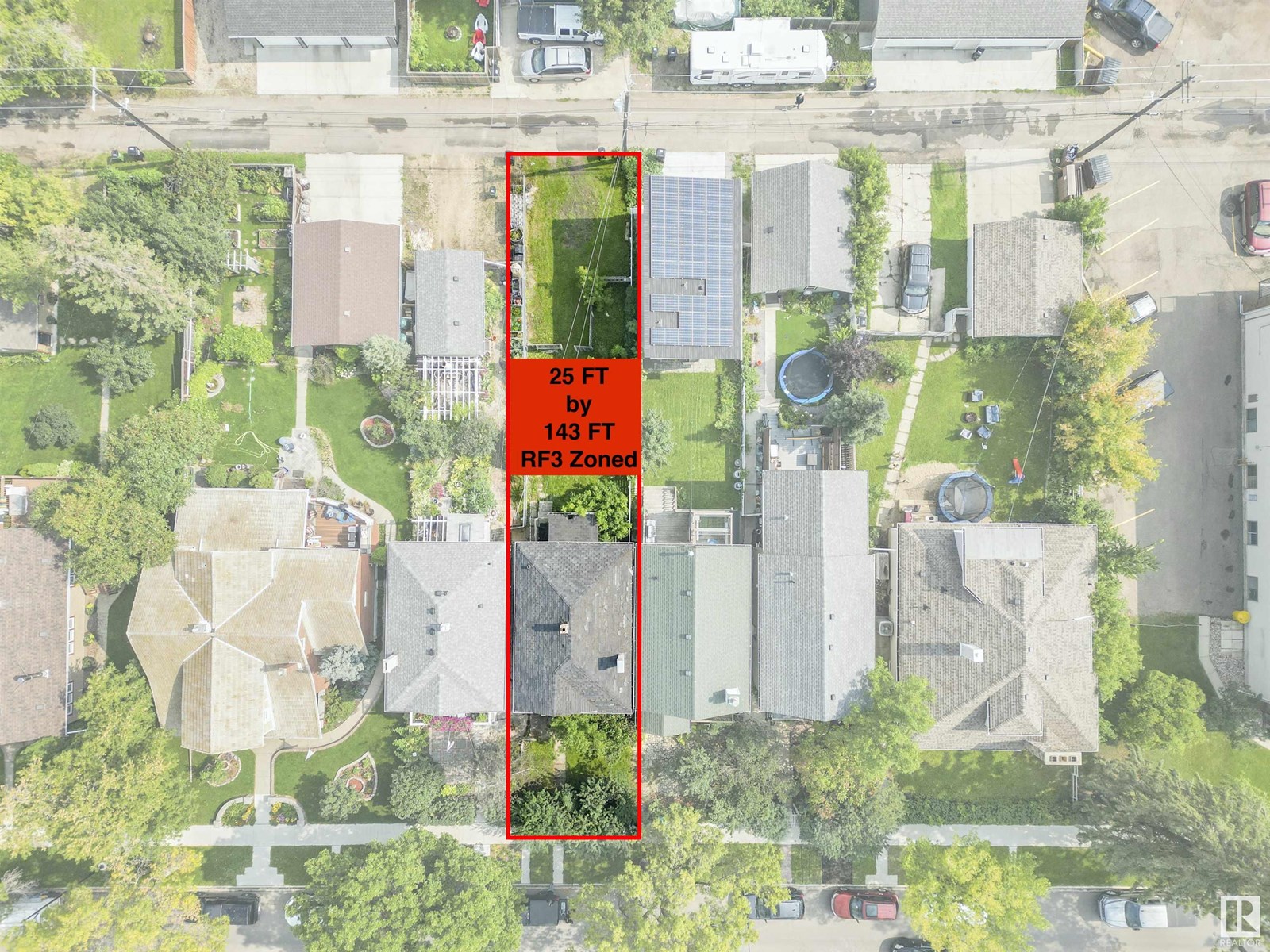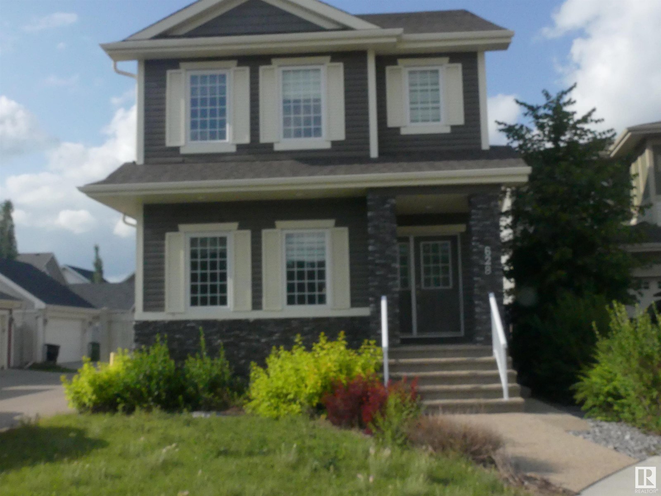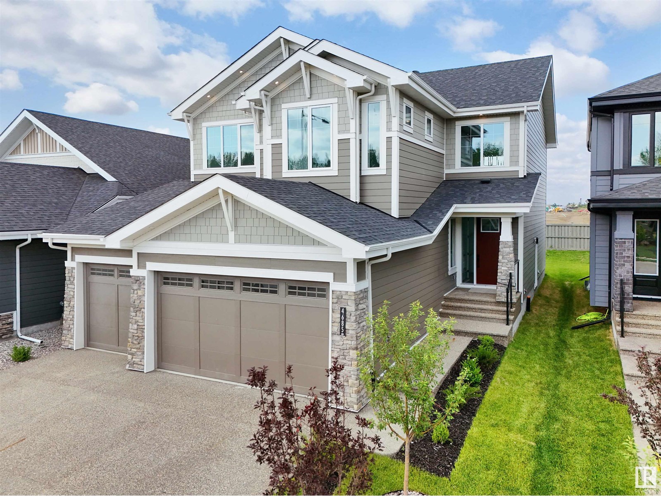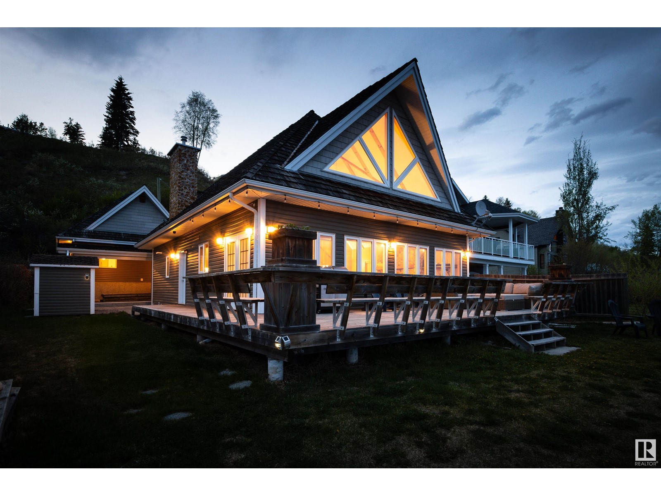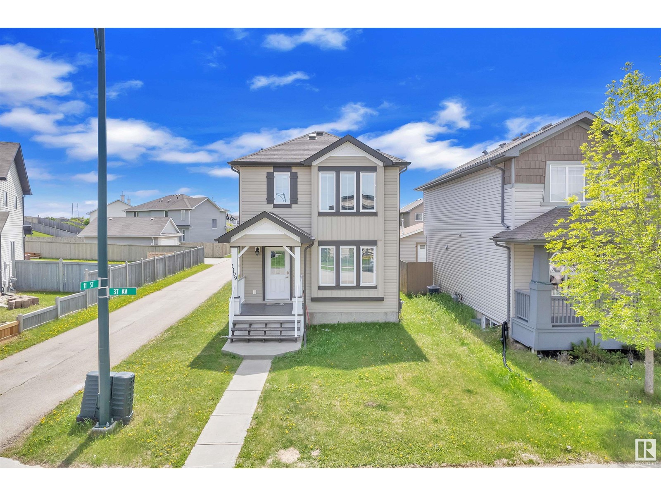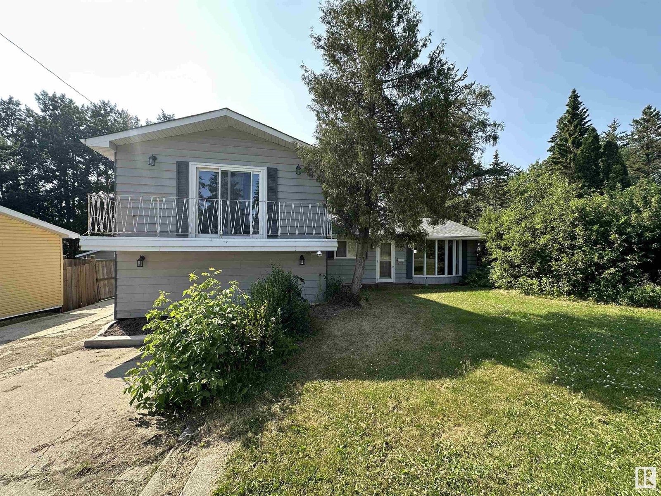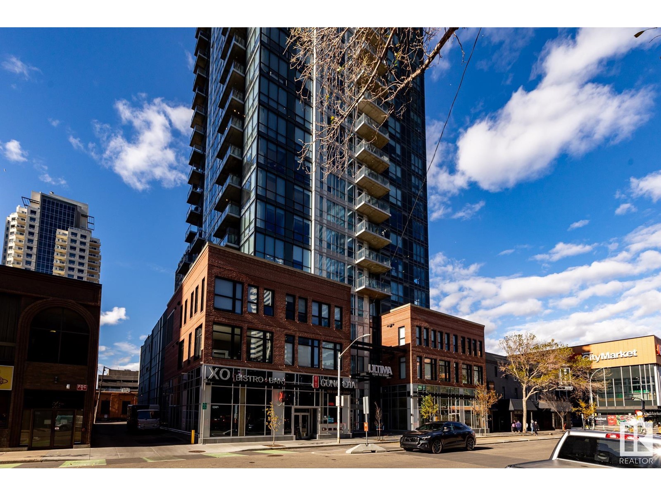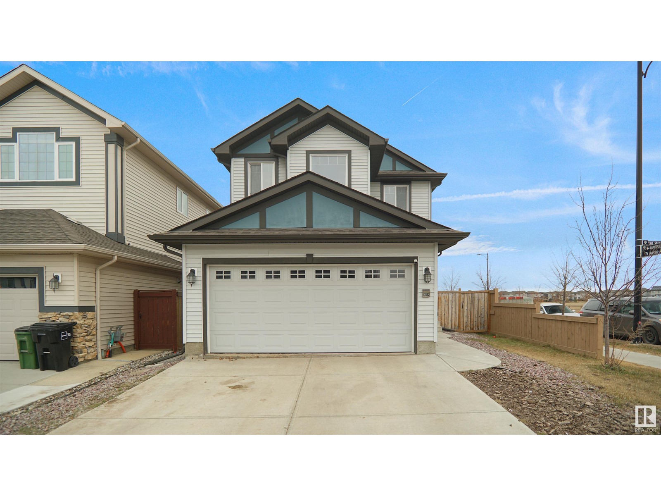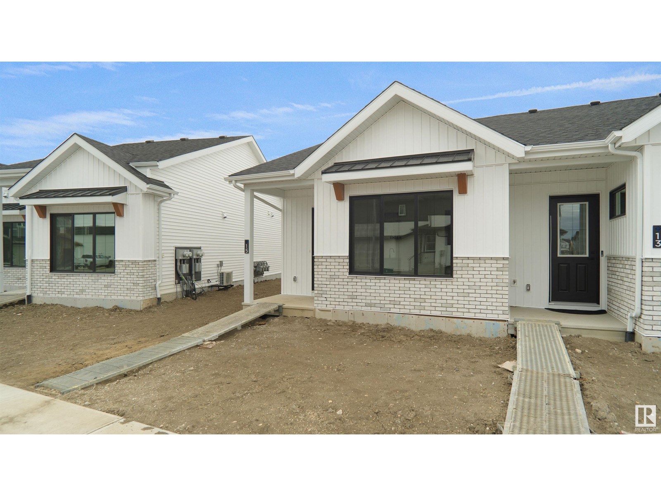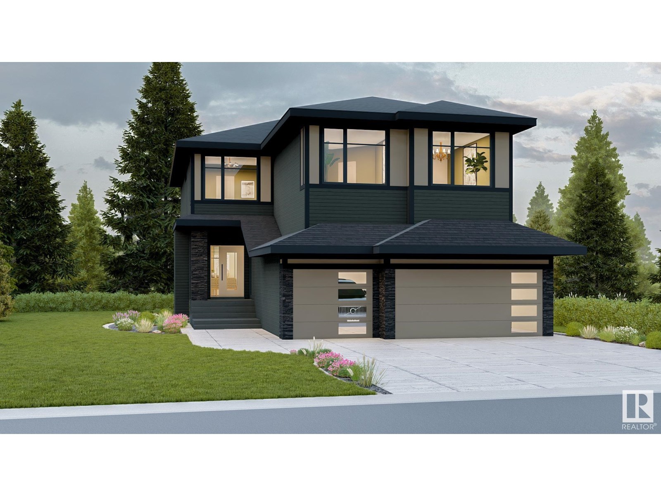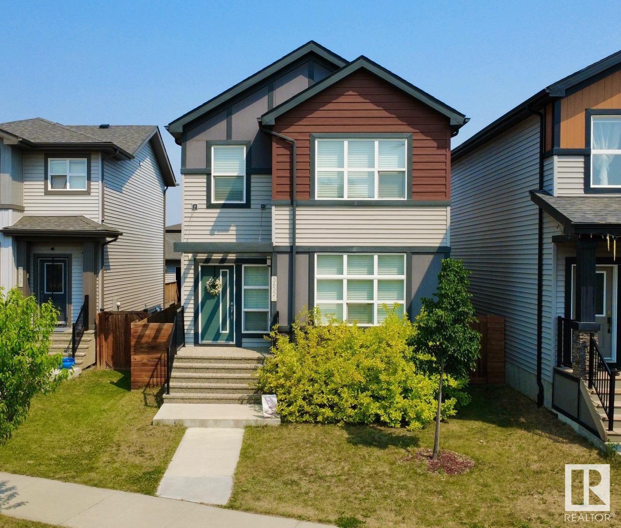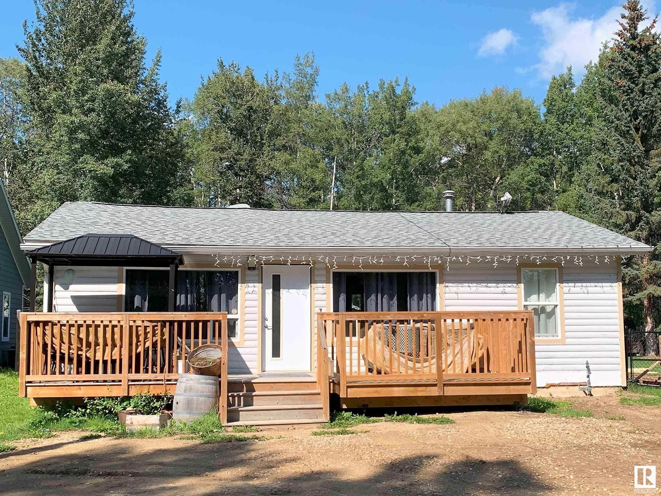#45 9151 Shaw Wy Sw
Edmonton, Alberta
This stylish 2-storey townhome in the desirable Summerside community offers 3 beds, 2.5 baths, & a double attached garage. Step through the charming white picket-fenced front yard into an open-concept main floor featuring durable vinyl flooring throughout. The spacious living room is filled with natural light and flows into a cozy dining area and a modern kitchen with well-maintained appliances, a large quartz island with extra seating, full-height cabinets, & a closed pantry. A convenient half bath completes this level. Upstairs, you'll find a bright primary bedroom with a walk-in closet & a 3-piece ensuite, along with 2 additional beds & a 4-piece bath. The lower level includes a laundry room with extra storage space & direct access to the double garage. Perfectly located close to shopping, transit, and schools, with exclusive access to Lake Summerside. (id:62055)
Local Real Estate
4803 52 Av
Wetaskiwin, Alberta
Rare 6 bedroom bungalow on a Quiet street in Wetaskiwin with mother in law suite kitchenette in the basement. This 1250 sq foot bungalow offers 3 good sized main floor bedrooms plus 3 more basement bedrooms totalling 6 in all. 2 Four piece bathrooms and 2 kitchens give you ample opportunities. Large yard with single garage with good proximity to schools, church, playgrounds and recreation facilities. Makes a great investment property or 1st time home purchase. (id:62055)
Royal LePage Parkland Agencies
8719 182 Av Nw
Edmonton, Alberta
The Asset combines chic design with long-lasting quality. With 9' ceilings on the main & basement levels, a double attached garage, separate side entry, and LVP flooring throughout the main floor, this home feels open and refined. The welcoming foyer includes a coat closet for a clutter-free entry. A convenient 1/2 bath is located nearby. The stylish kitchen features quartz counters, an island with flush eating ledge, Silgranit undermount sink, built-in microwave, chimney-style hood fan, soft-close Thermofoil cabinets, and a spacious corner pantry. The great room with electric F/P and the bright nook enjoy abundant natural light from large windows and a sliding patio door leading to the backyard. Upstairs, the spacious primary suite includes a large walk-in closet and 3pc ensuite with tub/shower combo. A bonus room, 3pc bath, laundry area, and two additional bedrooms with ample closet space complete the home. Includes brushed nickel fixtures, basement rough-in, and Sterling’s Signature Specification. (id:62055)
Exp Realty
11121 127 St Nw
Edmonton, Alberta
DEVELOPMENT OPPORTUNITY!! Located on a quiet street in Inglewood, this was one of Edmonton's ORIGINAL SKINNY HOMES. The lot is zoned RF3 and measures 25 ft wide by 143 ft deep. Lots of land to work with, one could build a home with legal basement suite and add a garage suite for additional revenue opportunity. Original home was constructed in 1912 and was built on a Brick Foundation. Property is best suited for redevelopment, or one could restore this home to is former glory and maintain the Heritage of the property. Enjoy the beautiful tree lined streets of the Westmount Heritage area and all the lovely shops and restaurants within walking distance. (id:62055)
Real Broker
628 Ortona Wy Nw Nw
Edmonton, Alberta
Legal 2-Bedroom Suite in Basement! Approximately 1755 sq ft 2 storey in Griesbach, 3 bedrooms upstairs, 4-piece ensuite in master bedroom & walk-in closet, open concept main floor featuring spacious living room and gas fireplace set in a stone feature wall, dining room, large kitchen with island & eating bar, 2-piece bath m/f laundry, 9' ceiling, 10x22 covered deck, maple custom cabinets, quartz countertops, hardwood floors, custom crown moldings, closet organizer, stone exterior. Extra concrete parking pad, oversized double detached garage, insulated and drywalled (id:62055)
RE/MAX Real Estate
4685 Chegwin Wd Sw
Edmonton, Alberta
This beautifully designed 2-storey home offers the perfect blend of SPACE, STYLE, and FLEXIBILITY. The MAIN FLOOR features a BEDROOM/DEN/OFFICE with a 3-PIECE BATH—ideal for guests or multigenerational living. At the heart of the home is a STUNNING KITCHEN with a large ISLAND, WINE FRIDGE, and a BUTLER’S KITCHEN (roughed-in for a SPICE KITCHEN!) for added prep and storage. Upstairs, the PRIMARY SUITE boasts a SPA-LIKE ENSUITE, while a JUNIOR PRIMARY BEDROOM includes its own 3-PIECE ENSUITE—perfect for teens or extended family. Two additional bedrooms share a 5-PIECE JACK-AND-JILL BATHROOM. You'll also love the BONUS ROOM and UPSTAIRS LAUNDRY for added convenience. The TRIPLE OVERSIZED GARAGE offers plenty of space for vehicles and storage. Enjoy a PARTIALLY FENCED YARD, and bring your vision to life in the UNFINISHED BASEMENT. Located within WALKING DISTANCE to SCHOOLS, SHOPPING, and AMENITIES! (id:62055)
Maxwell Polaris
371 1 Av N
Rural Parkland County, Alberta
Discover lakeside living on Seba Beach in this stunning waterfront estate at 371 First Ave N. This meticulously designed retreat offers over 1,700 sq ft of bright, open living space with a rustic-modern charm. The vaulted ceilings and full-height lakeside windows bring the outdoors in, flooding the home with natural light and serene lake views. The main floor features a majestic stone fireplace in the vaulted great room that combines the open kitchen, dining, and living room providing the perfect space for gatherings, while a spacious primary suite, 4-piece bath and full laundry room add everyday convenience. Upstairs, the cozy loft overlooking the water offers two more bedrooms and a 3-piece bath. The large wraparound deck extends your living space outdoors, perfect for entertaining or relaxing while watching the waves roll in. With a detached double garage, low maintenance landscaping and prime beachfront access, this is your opportunity to own a turnkey property on one of Alberta’s most desirable lakes (id:62055)
RE/MAX Elite
24, 55022 Ste. Anne Tr
Rural Lac Ste. Anne County, Alberta
Completely redone and brand new inside and out!! Fantastic 3 bed 2 bath cottage or full time home for you and your family to enjoy. Large open main floor which is host to the kitchen/living area and features a spiral staircase leading to the wide open bonus room all with lake views! Primary bedroom with ensuite, 2 more bedrooms, 3 piece bathroom and laundry closet all on the main floor. Family room with lake views and vaulted ceiling along with garden door to deck are also on the main floor. Located waterfront in Gunn along the NE shore of Lac Ste Anne this can be your family destination or use as vacation rental. Vinyl plank flooring, triple glazed windows, composite siding, brand new electrical/mechanical, on demand hot water, municipal sewer and 3300 gallon cistern add to this gem. Some photos are virtually staged. Complete the yard, add a fence, the lot awaits your vision. (id:62055)
RE/MAX Preferred Choice
2677 Anderson Cr Sw
Edmonton, Alberta
Luxurious Living Backing Onto a Birch Forest! Discover the perfect blend of elegance and nature with this stunning home backing onto a serene birch forest. Featuring 3 spacious bedrooms, 2.5 baths, a bonus room, and a double attached garage, this home is designed for both comfort and style. The open-concept layout, soaring ceilings, and abundant natural light create a warm and inviting atmosphere. A den with privacy doors leads to the family room, where a floor-to-ceiling stone fireplace adds charm. The gourmet kitchen boasts a large island, stainless steel appliances, and a corner pantry. The dining area opens to a deck, walking trails, and peaceful views. Upstairs, enjoy a huge bonus room, a luxurious primary suite with a spa-like ensuite, and two more spacious bedrooms. Additional features include a built-in sound system, air conditioning, and a partially finished basement. This home is a must-see! (id:62055)
Sterling Real Estate
55325 Rr222
Rural Sturgeon County, Alberta
Sellers financing available.Private and Secluded this property is on 55 acres of land overlooking two rivers. The log home is absolutely stunning with slate flooring, stained glass doors, wet bar with purple heart wood throughout, sun room and absolutely stunning views from every window. The home is 6100+ sqft above grade and has a fully finished walk out basement. There is a ped way that connects the house to a 2000 sqft shop which is heated and insulated with 2 overhead doors. There is also a triple attached garage which is heated and insulated. Vaulted ceilings and an open concept make every room you walk into take your breath away. Tastefully decorated with incrediable craftmanship this home is in a category of its own. (id:62055)
RE/MAX Elite
1109 37 Av Nw
Edmonton, Alberta
Beautifully Maintained Single-Family Home in Desirable Tamarack Community! Welcome to this freshly painted, neat and clean 3-bedroom, 2.5-bath detached home located on a spacious corner lot in a quiet, family-friendly area of Tamarack. This charming property offers a double detached garage and a thoughtfully designed layout that’s perfect for families or first-time buyers. Enjoy the extra privacy and natural light that come with a corner lot, as well as the convenience of being close to parks, schools, and amenities. Move-in ready and full of potential —don’t miss your chance to call this home! (id:62055)
Initia Real Estate
527 5th Street
Rural Lac Ste. Anne County, Alberta
Enjoy Year-Round Comfort Just Steps from Lac Ste. Anne Lake! This charming 3-bedroom, 2 bath home offers the perfect blend of convenience & potential. With a spacious cement driveway and patio, you’ll have plenty of room to relax. Enter through one of two doors—one leads into a versatile Utility & Bonus Room, ideal for storage or transforming into a cozy den. The other door opens to a large Boot/Sun Room, which flows into the L-shaped kitchen with views of the backyard. Down the hallway, you’ll find the main floor laundry room, a well-appointed 3pc bathroom, & a bright dining room filled with natural light from the bow window. Two generously-sized bedrooms are also located on the main floor. Upstairs, the spacious living room provides a great space for unwinding, while the Primary Bedroom offers a private retreat, complete with a walk-in closet & a 3pc ensuite. With central air conditioning to keep you cool on those hot summer days, this home is the perfect place to enjoy all year long! (id:62055)
Royal LePage Town & Country Realty
#3 1820 34 Av Nw
Edmonton, Alberta
Charming Wildrose Townhome with Garage – Great Starter or Investment Opportunity. Located in the highly desirable community of Wildrose, this 2-storey, 3-bedroom townhome offers incredible potential for first-time buyers or investors. With a single attached garage and a fully fenced, landscaped yard, it’s packed with features—and just needs a little paint and personal touch to really shine. Enjoy an open-concept main floor with a cozy corner fireplace, granite kitchen countertops, a convenient corner pantry, and a 2-piece guest bath. Upstairs, the spacious primary bedroom includes a full ensuite, while two additional bedrooms share another full bathroom. The full basement is unfinished and ready for your ideas—whether you’re dreaming of a rec room, home gym, or extra storage space. Just steps from scenic lakes, trails, and a peaceful creek, and close to schools, amenities, and major highways, this is a fantastic location to call home. (id:62055)
Sterling Real Estate
#609 10238 103 St Nw
Edmonton, Alberta
Gorgeous 2-Bedroom + Den Luxury Condo in Downtown Edmonton’s ICE District. This 2-bedroom, 2-bathroom condo with a spacious double-door den is perfect for those who need a workspace at home. The master bedroom suite features a walk-through closet leading to a luxurious 5-piece ensuite with dual sinks, a soaker tub, and a glass-enclosed shower. The second bedroom has a walk-in closet. A large den with double doors provides the perfect space for a home office or guest room. Open-concept kitchen with solid wood cabinetry, quartz countertops, an under-mount sink, and premium stainless steel appliances. Heated underground titled parking stall near the elevator. Titled storage unit included for extra space to meet all your storage needs. Fully equipped fitness centre, Party room,Rooftop patio with a hot tub. Walking distance toRoger’s Place, amazing boutiques/restaurants, Grant Macewan & Farmer's market. Make The Ultima your new home and enjoy the ultimate downtown lifestyle. (id:62055)
Top West Realty
8711 182 Av Nw
Edmonton, Alberta
The Affinity is an elegant, well-built home designed for today’s families. It features a double attached garage, separate entry, extra side windows, 9' ceilings on the main & basement levels, and LVP flooring throughout the main floor. The foyer opens to a full 3-piece bath with walk-in shower and a main floor bedroom. The open-concept kitchen, nook, and great room with electric fireplace offer comfort and flow. The kitchen includes quartz countertops, a flush island eating ledge, Silgranit undermount sink, chimney-style hood fan, full-height tile backsplash, built-in microwave, soft-close cabinets, and a corner pantry. Large windows and a patio door brighten the living space. Upstairs, the spacious primary suite features a 5pc ensuite with double sinks, stand-up shower, freestanding tub, and a large walk-in closet. A bonus room, 3pc bath, laundry area, and three additional bedrooms complete the upper level. Includes brushed nickel fixtures, basement rough-in, and Sterling’s Signature Specification. (id:62055)
Exp Realty
119 Lilac Cl
Leduc, Alberta
Double Garage Detached Home located in a peaceful community while being conveniently close to all amenities. Main floor with Open to above Living area with fireplace & stunning feature wall. Main floor bedroom with closet and full bath. BEAUTIFUL extended kitchen with Centre island. Spice Kitchen with lot of cabinets. Dining nook with access to backyard . Oak staircase leads to spacious bonus room. Huge Primary bedroom with 5pc fully custom ensuite & W/I closet. Two more bedrooms with common bathroom. Laundry on 2nd floor with sink. Unfinished basement waiting for your personal finishes. (id:62055)
Exp Realty
17432 120 St Nw Nw
Edmonton, Alberta
This home is situated on a large CORNER LOT that is fenced, landscaped, and ready for summer fun! Additionally, you will enjoy the OVERSIZED COMPOSITE DECK, STORAGE SHED, New HWT and CENTRAL AC unit. Easy access to shopping, fitness, public transportation, parks, and Anthony Henday Drive. Come have a look, this is the one! Gorgeous! A 2017 Pacesetter family home in the thriving community of Rappers will. Main floor greets with an open FLEX ROOM/DEN, HARDWOOD FLOORING, 9FT CEILINGS, and 2-pce powder room. Enjoy open concept living in the spacious family room and comfy breakfast nook. Kitchen features a LARGE ISLAND, SS APPLIANCES, GRANITE COUNTERTOPS and QUALITY MOCHA CABINETRY. Leading to the upper level, a huge master suite awaits with an elegant entryway to the 4-pce luxury ensuite / walk-in closet combination. Down the hall, create family moments in the cozy BONUS ROOM with beautiful widows and VAULTED CEILINGS. Completing this level, you have 2 nicely sized bedrooms and another 4pce washroom. (id:62055)
Exp Realty
20605 42 Av Nw
Edmonton, Alberta
NO CONDO FEES and AMAZING VALUE! You read that right welcome to this brand new townhouse unit the “Canmore” Built by StreetSide Developments and is located in one of Edmonton's newest premier communities of Edgemont. With just over 900 square Feet, front and back yard is landscaped, fully fenced , deck and a double detached garage, this opportunity is perfect for a young family or young couple. This bungalow comes complete with upgraded Vinyl plank flooring throughout the great room and the kitchen. Highlighted in your new kitchen are upgraded cabinets, upgraded counter tops and a tile back splash. This home has a large primary suite with a 3 piece ensuite. Perfect for a first time buyer or for a retired couple. *** Home is under construction and will be complete by July so the photos used are from the same style home by colors may vary *** (id:62055)
Royal LePage Arteam Realty
6884 Knox Loop Sw Sw
Edmonton, Alberta
Under construction in the final phase of the Estates of Arbours of Keswick, this FOUR bedroom home offers over 2600 developed SQFT and a triple car garage. Features include 9' main and upper ceiling height, main floor Den, 10' central island and built-in appliances in Kitchen. Luxurious primary suite with 5-piece ensuite, free standing soaker tub, tile-base shower and make-up desk. Main bath includes double vanities. Upstairs laundry room includes sink and cabinetry. One lot in the community remains to design and build if this floor plan isn't quite the right fit. (id:62055)
Maxwell Progressive
#16 7121 May Cr Nw
Edmonton, Alberta
Live in luxury in one of Edmonton’s most desirable communities. The Emerald is located in Ekos Point, a community that rests at the edge of Larch Sanctuary and the Whitemud Creek. Experience elevated living in this exceptional executive townhome, proudly Energuide and Built Green Certified for superior energy efficiency and sustainable design. Enjoy 9' ceilings on all floors, air conditioning, and a lower level flex room. The kitchen is beautifully appointed with quartz countertops throughout, undermount sinks, soft-close cabinets and drawers. A true retreat the spacious primary bedroom features a luxurious ensuite with dual sinks, a standing glass shower, and a generous walk-in closet. Step outside to your private balcony with a BBQ gas line or relax in the fully landscaped, private fenced yard backing onto a scenic ravine. Additional features include an electric linear fireplace, smart home package, and double garage. Start living in Ekos Point! (id:62055)
Century 21 Leading
3632 8 Av Sw
Edmonton, Alberta
Beautiful 2 story home with two suites. Main suite has 3 bedrooms upstairs. Master comes with its own ensuite and walk in closet, while the other two bedrooms share a full bathroom in the hallway. Full size washer and dryer are also on upper level near the master bedroom. Main level has open concept living space/kitchen/dining room with a walk in pantry. Outside is a small deck and fenced yard, double garage and driveway. The basement suite is self contained, featuring 9 foot ceilings and open kitchen/living space. It has a large bedroom with walk in closet and a full bath completes the space. There is room for some storage under the stairs and enough room on the front street for parking. The home comes with 2 furnaces and 2 hot water tanks. Located in this subdivision is a great playground with community gardens and a frisbee golf course. There is a small shopping mall at the end of the block, as well as all the major shopping centers close by. (id:62055)
Comfree
1270 47436 Rr 15 Mission Beach
Rural Leduc County, Alberta
Year round lake home for those who like the outdoors. Just one block from the lake and play ground. Large south facing deck let’s you view quiet nature facing a nicely treed area. Freshly renovated interior is a perfect blend of modern yet rustic. LVN flooring, unique light fixtures, new kitchen cabinets, subway tiles, silgranit sink, barn door and very nicely detailed bathroom. Huge windows that let in lots of sunlight with beautiful views. There is a master bedroom plus a second bedroom perfect for bunk beds. There is also a washer & dryer. The backyard is perfect for privacy, a firepit, outdoor games with a green space behind. Newer windows, shingles (2015), new well and jet pump, and a new septic as well as a newer furnace. (id:62055)
Royal LePage Gateway Realty
4939 49 St
Rocky Mountain House, Alberta
Great opportunity to purchase a judicial sale. This +/- 4652 sq ft building is situated on a +/- 6098 sq ft land parcel. Invest in a growing town and secure a valuable asset. (id:62055)
Initia Real Estate
4932 50 St
Rocky Mountain House, Alberta
Fantastic opportunity to own a property on a main road. This +/- 2,500 sq ft building is situated on a 3,223 sq ft land parcel. Invest in a growing town and secure a valuable asset. (id:62055)
Initia Real Estate





