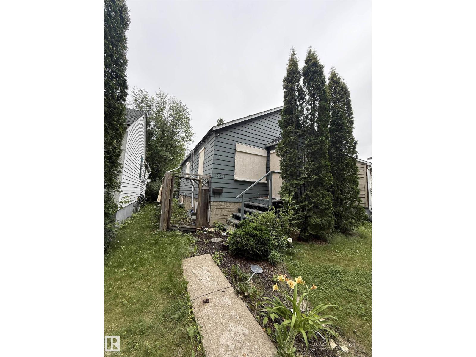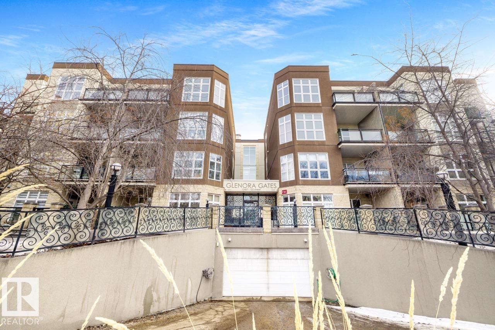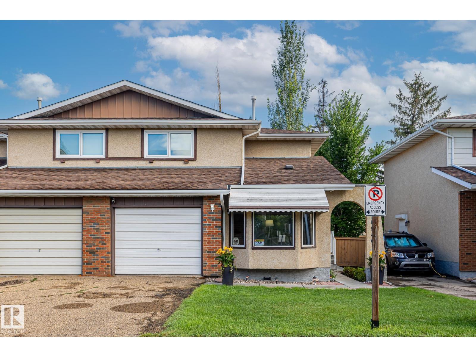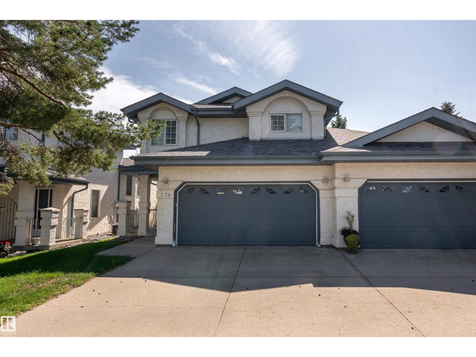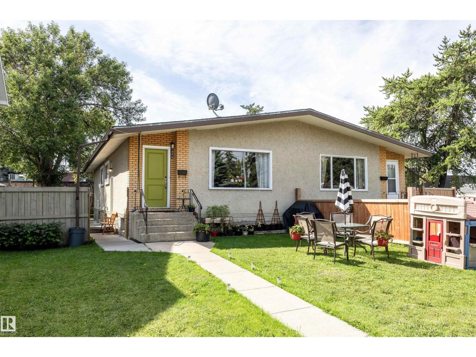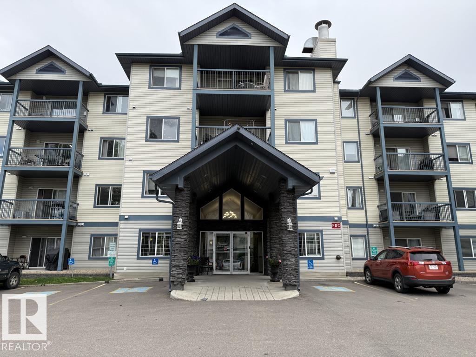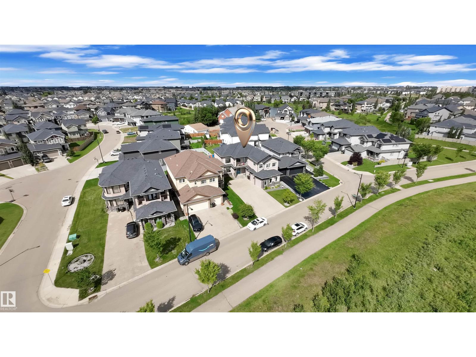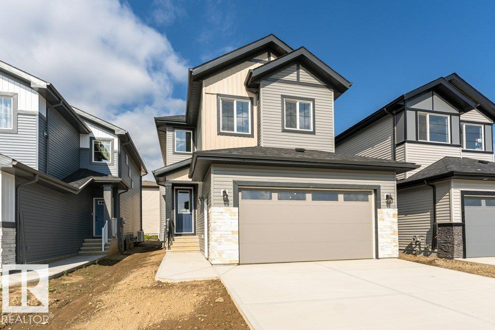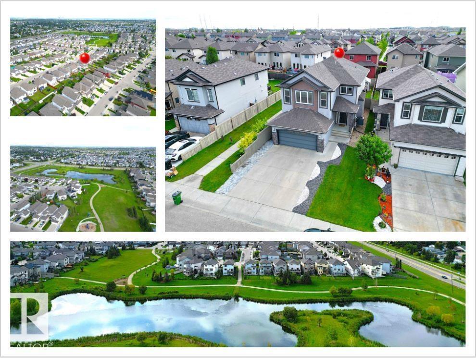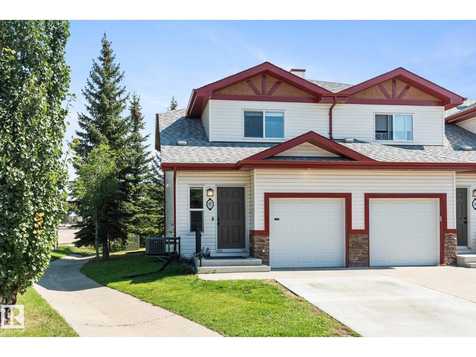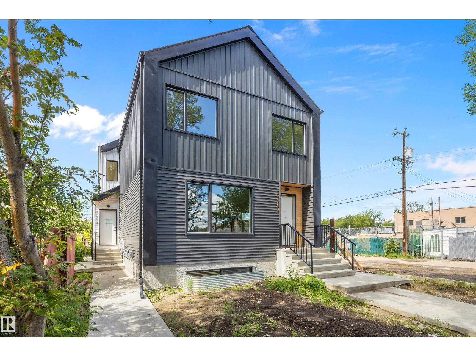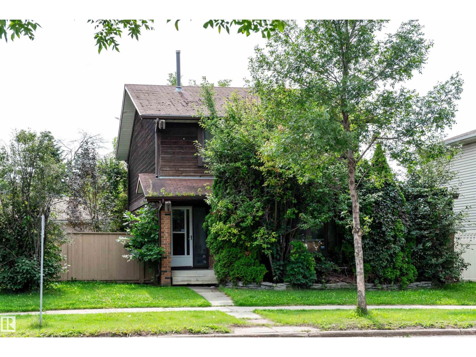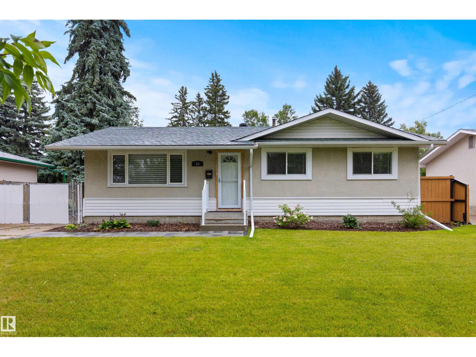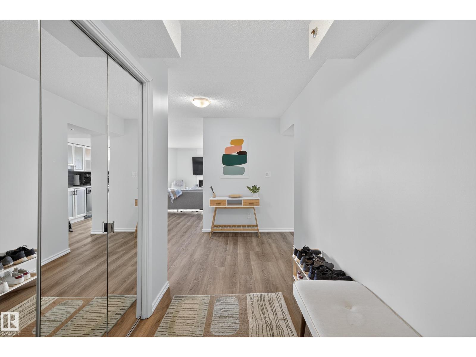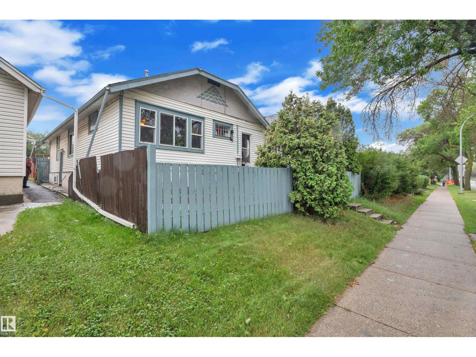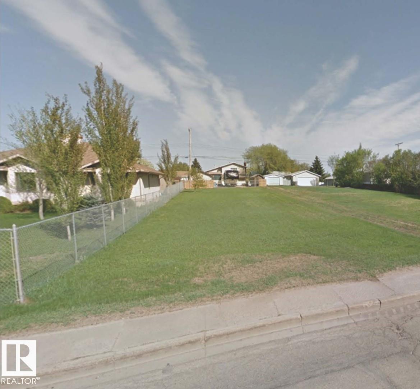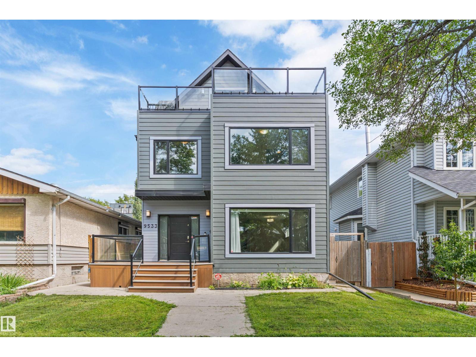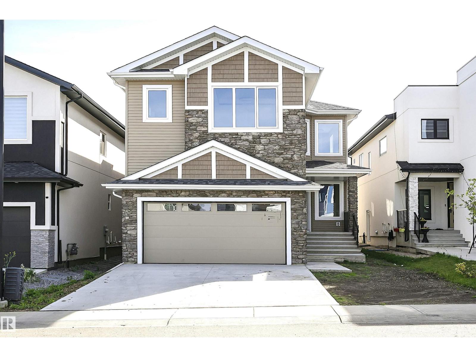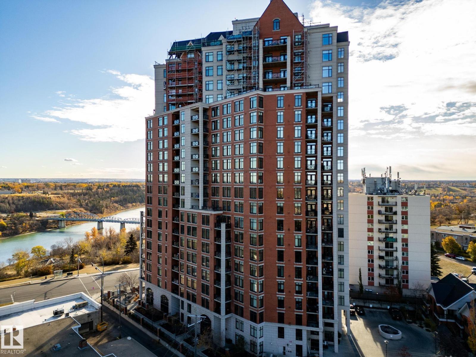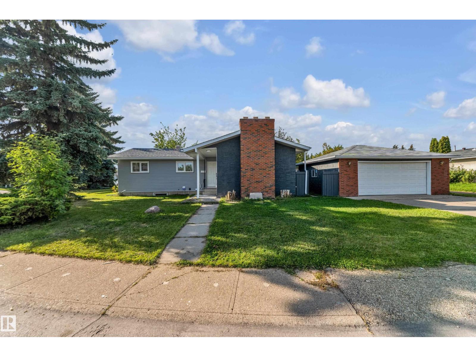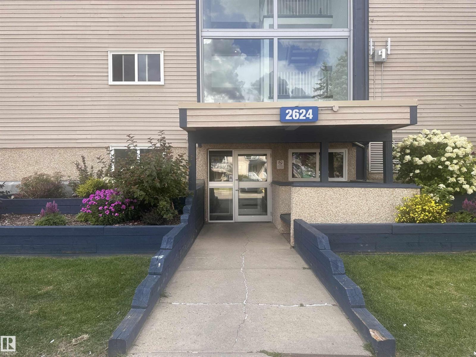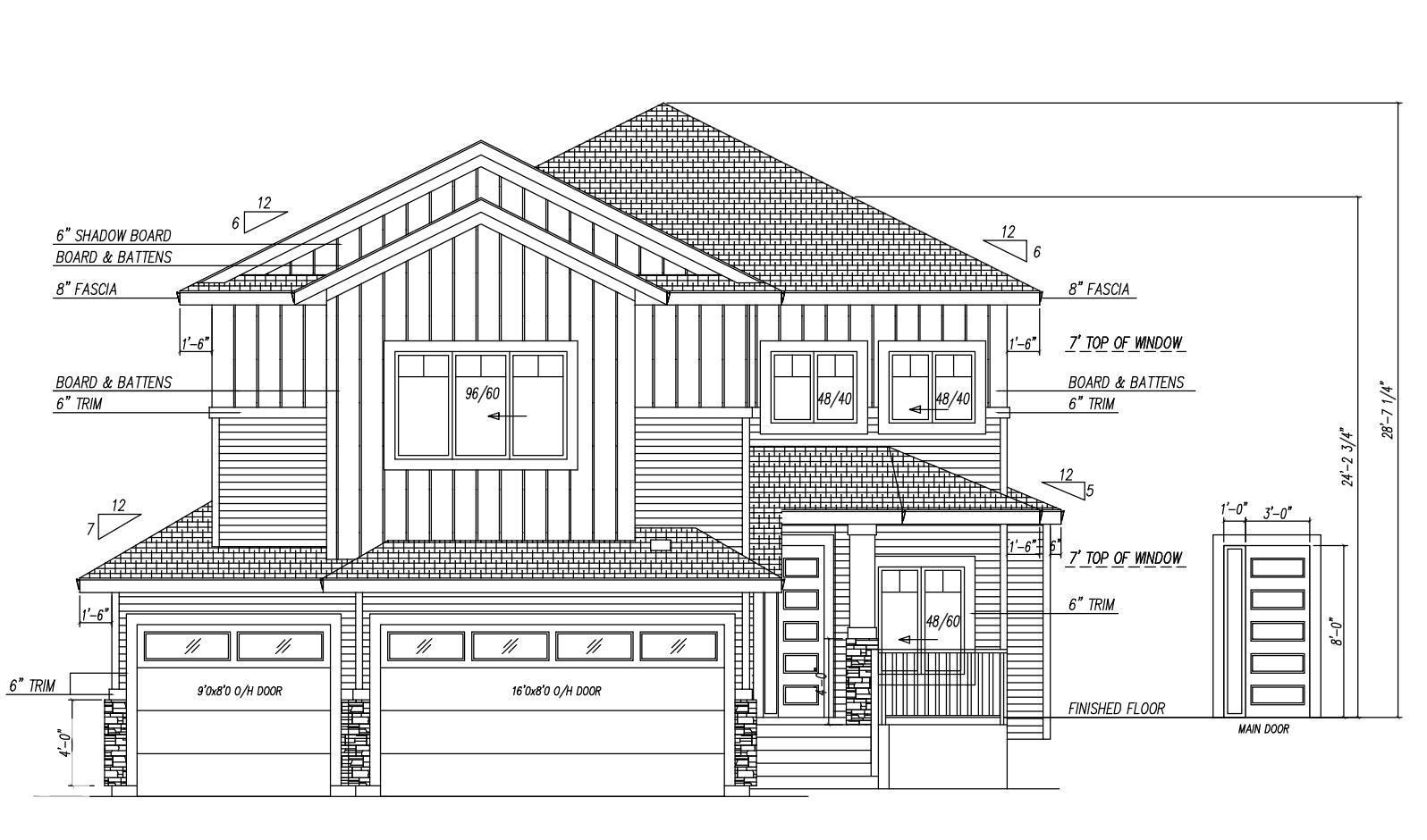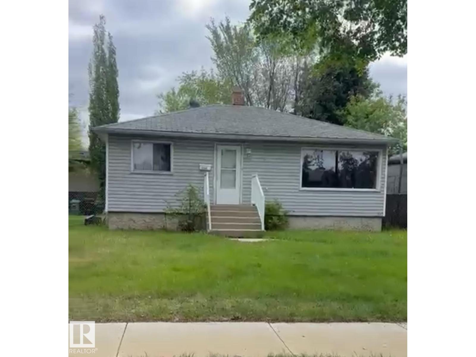#214 304 Ambleside Link Li Sw
Edmonton, Alberta
Are you ready for this fabulous second-floor condo in Ambleside’s premier complex? This spacious home offers 2 bedrooms, 2 baths, and upgrades throughout, including premium laminate flooring and a renovated kitchen featuring a stunning flat 9-foot island (originally a 2-tiered island) with under-cabinet lighting, updated stainless steel appliances (2020), and a new washer & dryer (2021). With 9-foot ceilings, an A/C system with two wall ventilation fans, and ceiling fans in both bedrooms, comfort is built right in. You’ll love the heated underground parking with storage conveniently located by the elevators, plus a NW-facing balcony with trees & views. Condo fees of just $435/month include heat and water, while the building offers incredible amenities: 2 guest suites, 2 gyms, and a social lounge with kitchen and pool table. Pet-friendly (2 max, under 14”), this condo is ideally located across from the Currents of Windermere, with endless shops, restaurants, and walking paths right out your door! (id:62055)
RE/MAX Elite
10238 146 St Nw
Edmonton, Alberta
SOLD AS IS - NO ACCESS TO THE PROPERTY - LOT VALUE LOT Size 33' x 143' (id:62055)
Royal LePage Noralta Real Estate
#129 10407 122 St Nw
Edmonton, Alberta
First time home buyers and investors you will love this condo located at Glenora Gates! Step inside this charming open-concept condo, just steps away from Edmonton’s vibrant Brewery District! With soaring 10ft ceilings throughout, this unit has been very well maintained and offers a functional floor plan. The bright living room flows seamlessly onto your 11’ x 11’ balcony, perfect for relaxing or entertaining. The kitchen is excellent for hosting, and features a newer stove (2023) and microwave hood fan (2024), plenty of cabinetry & countertop space, and a center island with a breakfast bar. A spacious dining area completes the space. Enjoy a large primary bedroom featuring a double closet, and another nicely sized bedroom as well beside the 4pc bathroom. Includes brand-new in-suite laundry (2024) for added comfort, a titled underground parking stall, and a private storage cage for extra space. Close proximity to Downtown, Macewan, UofA, NAIT, restaurants & shopping, future LRT plus more! (id:62055)
Exp Realty
10940 Beaumaris Rd Nw
Edmonton, Alberta
Come and check out this practical awesome half duplex in Lorelei close to Beaumaris Lake! This very well kept, pride of ownership home has three bedrooms two bathrooms, finished basement and single attached garage. The condo fees are reasonable and the location is excellent in a culda sac!! The neutral paint, beautiful floors and large kitchen with adjoining massive dining room lead to a semi-private good size backyard. The kitchen has a farmhouse sink stainless steel appliances and an abundance of natural light. On the upper level where you live on the primary bedroom which is a very good size and two other bedrooms that can easily accommodate children's furniture and belongings. The basement is ideal for storage with large storage room and an extra Flex space for workout equipment a home office or second family room. This home is ideal for a family, students, or anyone who enjoys a simple life with low maintenance fees. (id:62055)
Century 21 Masters
174 Oeming Rd Nw
Edmonton, Alberta
Step into comfort and charm in this 3-level split half duplex in Whitemud Creek Estates of Ogilvie Ridge Phase 1. From the moment you enter, you’ll love the bright and spacious living room, complete with a cozy fireplace that sets the tone for relaxed evenings. The kitchen shines with sleek white cabinets and plenty of prep space—while the dining area, overlooking the deck through a big sunlit window, is made for gathering. Upstairs, the primary bedroom is your private retreat with a walk-in closet and 4-piece ensuite. Another bedroom and full bath complete this level. The fully finished basement brings extra room to live and play, with a large recreation area featuring a second fireplace, plus a third bedroom, 3-piece bath, and handy storage. Out back, enjoy a spacious deck and fenced yard ideal for entertaining or simply soaking up the outdoors. With A/C, Hunter Douglas blinds, a double attached garage, and a warm, welcoming vibe throughout, this home is ready to be loved. (id:62055)
Exp Realty
7229 83 Av Nw
Edmonton, Alberta
Fully Renovated Half-Duplex with Legal Suite! This beautifully updated 1,000 sq. ft. half-duplex bungalow is move-in ready and perfect for both homeowners and investors. Featuring a 3-bedroom main floor plus a legal 2-bedroom basement suite, this property offers style, comfort, and income potential. Every detail has been taken care of with a complete renovation in the last 2 years. Updates include: New roof, windows, furnace, and hot water tank. Modern kitchens with updated cabinetry, countertops, and stainless steel appliances. Stylish bathrooms with contemporary finishes. Fresh flooring, paint, trim, and lighting throughout. The home also comes with a single-car detached garage, private yard space, and separate entrances for each suite, ensuring privacy and convenience. Whether you’re looking for a family home with a mortgage helper or a smart investment property, this fully finished bungalow checks every box. Great location close to schools, parks, shopping, and transit. (id:62055)
RE/MAX Elite
#316 16303 95 Street Nw
Edmonton, Alberta
Wonderfully priced 2 bedroom, 2 bathroom unit with in-suite laundry in Promenade Eaux Claires. NEW carpet, NEW vinyl in the bathrooms, NEW trim/baseboards, New lighting and a NEW paint job!! The large primary bedroom has a walk through his & her closet to the full ensuite bathroom. The 2nd bedroom is a generous size and it's located next the a 2nd full bathroom and a handy linen closet. The kitchen/living room connection is perfect for hosting/entertaining. Having the south facing balcony with the gas BBQ hook up could lend itself to more enjoyable evenings on the deck. On the hot summer days, you can turn on the AIR CONDITIONER and get some relief inside. A single, Heated underground TITLED parking stall is an ideal perk that comes with the unit. Condo fee includes: WATER and HEAT. The building is exceptionally well kept and includes a GYM, a GUEST SUITE and a GAMES ROOM. Excellent location as it's near to shopping, restaurants, trails, transit and the Anthony Henday is 3 minutes away. (id:62055)
RE/MAX Real Estate
1273 Adamson Dr Sw
Edmonton, Alberta
This stunning 7-bedroom, 6-bathroom home offers 3,328 sq ft of above-grade living space with a triple attached garage and a fully finished basement with a separate entrance. The open-concept floor plan welcomes you with soaring ceilings, a striking glass-railed staircase, upgraded lighting, and elegant custom tile work. The spacious main living area is perfect for both everyday living and entertaining, centered around a dramatic see-through custom fireplace. The gourmet kitchen features a large granite island, high-gloss and wood-accented cabinetry, and top-of-the-line stainless steel appliances. A versatile main floor bedroom with a 4-piece ensuite, plus an additional 3-piece bathroom, completes the main level. Upstairs offers a large bonus room, convenient laundry area with washer and dryer, and three generously sized bedrooms including a luxurious primary suite with a custom walk-in closet and spa-inspired 5-piece ensuite featuring a Jacuzzi tub and separate standing shower. The fully developed basemen (id:62055)
Exp Realty
5 Patriot Wy
Spruce Grove, Alberta
Welcome to this beautifully designed 3 bedroom, 2.5 bathroom home that blends comfort, style & functionality. From the moment you step inside, you’re greeted by an open-to-above entryway that creates an impressive first impression and floods the space with natural light. The main floor offers a thoughtfully designed layout featuring a spacious den, perfect for a home office or flex space, and a warm, inviting living room centered around an oversized fireplace—ideal for cozy evenings or entertaining guests. The modern kitchen flows seamlessly into the dining and living areas, creating an open-concept atmosphere perfect for family life. Upstairs, you’ll find a full laundry room with a sink for added convenience, plus three generously sized bedrooms, including a elegant primary suite complete with a 5-piece ensuite bathroom and walk-in closet. Subtle touches like in-stair lighting add style to this home. Additional features include a double attached garage, plenty of storage & quality finishes throughout. (id:62055)
Professional Realty Group
1921 33 St Nw
Edmonton, Alberta
A lavish home steeped in quiet luxury! Award-winning design in the desirable comm. of Laurel! Approx. 2300 sq.ft. above grade + fully fin. bsmt, this stunning home offers the best in style & comfort. Open flr plan c/w ceramic & gleaming hardwood, 9’ ceilings, 8’ drs, flex/dining rm w/French drs, great rm w/gas FP, & gourmet kitchen w/exotic white granite, lrg island & eating bar. Upper flr boasts 3 spacious bdrms + vaulted bonus rm. Primary suite offers WIC & lux 5-pce ensuite. Granite in all baths + exquisite lighting pkg. Upgrades incl: central A/C, heated garage, 2-stage variable speed furnace, Water softner, declorinator, tankles hot water & built-in speakers. Lower lvl fully fin. w/rec rm, full bath/ensuite & 2 bdrms. Outdoor living c/w sun deck, fenced & landscaped yard, playset, gazebo & shed. Steps to comm. lake, walking/biking paths, transit, w/excellent access to Henday & Whitemud. Stop Waiting – Start Living! (id:62055)
RE/MAX Excellence
#87 15 Woodsmere Cl
Fort Saskatchewan, Alberta
Almost BRAND NEW, this END UNIT townhouse in Waterford Court blends modern style with thoughtful upgrades. The bright main floor offers a contemporary kitchen with quartz counters, eating bar, sleek cabinetry, stainless steel appliances, and a spacious dining area. The open living room features custom built-ins—including a display cabinet and dog crate—along with a convenient 2-pc bath. Upstairs are 3 generous bedrooms and a 4-pc bath. The finished basement adds a family room, a large bedroom with its own 5-pc ensuite, and clever under-stair storage. Comfort upgrades include central A/C, hot water on demand, water softener and in-line filter, reverse osmosis system, and added insulation between flooring/walls. The heated, fully finished garage is currently a teen hangout with extra plugs and carpet, but can easily be converted back to parking. Backing onto greenspace, the deck is an oasis! Professionally managed, with landscaping and snow removal included in the condo fees. A rare opportunity! (id:62055)
Real Broker
11738 91 St Nw
Edmonton, Alberta
Last remaning unit. Back unit available. Built by House Of Modernity, Whole building for sale, this Front and back duplex built by one of Edmonton's elite infill builders. a total of 2 legal units. Above grade each features 3 bed & 2.5 bath. Basement is a 1 bed 1 bath Legal Suite. Single Detached Garage included. Walking distance to all the amenities, public transit, parks, swimming. Minutes to downtown including Grant Macewan and NAIT. Excellent ROI on these buildings. Current Rental income for this duplex is $3400 Not including Utilities based on current market rate and is forecasted to go higher. Expected Completion JUNE 2024. 6.2% cap rate. Photos of exterior and interior are of comparable property and layout. POSESSION JULY 2025 (id:62055)
Sable Realty
18111 76 Av Nw
Edmonton, Alberta
This home offers over 1,700 sq. ft. above grade (RMS) and more than 2,500 sq. ft. of total living space. The home boasts 5 bedrooms, 4 bathrooms, 2 kitchens, and 2 laundry rooms, a large composite deck, vinyl fence, with mature trees for plenty of privacy. This home provides plenty of flexibility for large families, multigenerational living, or those seeking future suite potential. While the property requires work, it has so much character and potential for the right buyer to make it their own. The spacious layout and unique features offer an excellent opportunity to add value. Conveniently located near West Edmonton Mall, schools, parks, and amenities, this home combines size, versatility, and location. A great option for those willing to invest in updates and create a space that truly reflects their needs. (id:62055)
Maxwell Progressive
35 Stanley Dr
St. Albert, Alberta
APPEALING FROM ALL ANGLES! AT $425,000, HOMES AS GOOD AS THIS ARE IN SHORT SUPPLY! Located on a quiet street in STURGEON HEIGHTS, this well maintained 3 Bed + 2 Bath, 1056 sq.ft. Bungalow is sure to impress. Highlights include a functional floor plan with hardwood and ceramic flooring throughout, beautifully upgraded window coverings, new appliances (2021-2024 with the exception of the dishwasher & fridge), newer windows, newer shingles (2018), High Efficiency Furnace (2021), new Hot Water Tank (2024), Insulation upgraded to R-50 (2021), a primary bedroom with a walk-in closet and a partially finished basement. Walking through, you'll appreciate the comfort & warmth that this family-friendly home has to offer. Complete with a large, professionally regraded lot featuring a long driveway and ample room for a future garage, with plenty of yard space for the kids to roam. Steps to playgrounds, the expansive walking trail system and easy access to Anthony Henday Drive. WE INVITE YOU TO MAKE YOUR MOVE. (id:62055)
RE/MAX Elite
#1303 10130 114 St Nw
Edmonton, Alberta
Welcome to this beautifully UPDATED SOUTH-FACING 2 bed, 2 bath condo offering stunning RIVER VALLEY views and an unbeatable location on the edge of downtown. Inside, you’ll find thoughtful upgrades throughout and a private ensuite bathroom in the primary bedroom. The bright living space is perfect for entertaining or relaxing while enjoying the scenery just outside your windows. This well-managed building comes complete with fantastic amenities, including a gym, recreation room, and guest suite. You’ll also appreciate the convenience of two titled parking stalls and recently upgraded elevators, ensuring both comfort and peace of mind. With modern finishes, incredible views, and easy access to downtown and the river valley trails, this home truly has it all. (id:62055)
Exp Realty
11725 97 St Nw
Edmonton, Alberta
This legally suited home brings in $3,100/month ($1,700 upstairs + $1,400 basement). The main floor offers a bright living room, dining area, updated kitchen, 3 bedrooms & a 4-piece bath. The legal basement suite has 3 more bedrooms, full kitchen & 4-piece bath with shared laundry. Recent upgrades include newer furnace, hot water tank & shingles. Outside, enjoy a covered back porch, low-maintenance yard, plus a double garage & large parking pad. Live upstairs while renting the suite, or hold as a strong cash-flowing investment! (id:62055)
Exp Realty
5405 48 St
Stony Plain, Alberta
Zoned C3 - Central Mixed Use Fully Serviced Lot. 2 lots 50*150 Located in central Stony Plain, this Huge double lot can be found on 48 Street/Secondary Highway 779 (Stony Plain's main thoroughfare) Lot is 100 ft across x 150 feet long = 0.34+/- acres of prime land. Note: Owner also owns the same sized double lot next to this which could also be purchased. The house on the other lot would be removed by the Owner. Centrally located, near schools, stores and amenities, this property is very close to all that Stony Plain has to offer. Potential uses include multi-unit/duplex/row house/secondary suite dwelling, bed and breakfast, day care service, retail or personal services. Discretionary uses include major home occupation, microbrewery, detached dwelling. A great opportunity to reside and run a business out of the same location! Second Lot LINC #0016513956 (Plan 5900U, Block 4, Lot 11 & 12) (id:62055)
Royal LePage Arteam Realty
9533 101 St Nw
Edmonton, Alberta
City-living meets suburban tranquility in Rossdale, featuring a modern home in a community built on history. Where else can you find an infill property in the River Valley, especially at this price point? Purchase and decorate this spectacularly laid out 2.5 story custom built home to your liking, for a property that is sure to be the heart of your circle's entertaining, complete with deck, gazebo covered hot tub, scenic upper level patio, and open concept living space-- all while you remain comfortably below market value for a similar property. A commuter's dream, this 2014 infill is a Lime Scooter away from downtown, and close enough to RE/MAX Field to make baseball games a convenience. Weekend jogs across the Walterdale Bridge, or evening walks at nearby Irene Parlby Park, the Legislature Grounds, or swimming at the Kinsmen Centre remind us of the best of what Edmonton has to offer. (id:62055)
Real Broker
1723 19 St Nw
Edmonton, Alberta
Discover luxury living in this stunning 2-story home in the desirable Meadows of Laurel. With exceptional upgrades, including expansive backsplash, quartz tops, & extended European-style kitchen, this nest is designed for both elegance and functionality. Elegant foyer leads to a grand living rm w/ soaring ceilings, captivating lighting, & an artistic feature wall with a designer fireplace. The spacious modern kitchen & spice kitchen are perfect for gatherings, showcasing stylish 2-tone cabinetry, a massive island, & a cozy nook. A versatile den/bedrm, a full bath, and a generous mudrm w/ ample storage complete this level. Upstairs enjoy 4 spacious bedrms, a bonus rm, 3 full baths, and a well-organized laundry rm. Owner’s suite is a luxurious retreat w/ a spa-like ensuite featuring double sinks, a custom tile shower, an exquisite standalone tub, & a large walk-in closet. Unfinished basement with a separate entrance awaits your personal touch. Don’t miss the opportunity to call this exceptional home yours! (id:62055)
Maxwell Polaris
#1904 9020 Jasper Av Nw
Edmonton, Alberta
TRULY an AMAZING executive 1800 sqft PENTHOUSE, in the most striking looking building that offers a sophisticated design & the highest quality of craftsmanship. Located in the heart of downtown Edmonton within walking distance to all amenities including your favourite restaurants, shopping, the Art District & the walking trails of the River Valley. A Gated community! Arrive in the decorative paved courtyard surrounding a beautiful fountain leading to the grand entrance featuring a relaxing waterfall. Stunning open plan with 10 ft ceilings, numerous over sized windows, a huge chef's kitchen. Exotic African cherry engineered hardwood. All appliances including a wine cooler. Built-in vacuum, cozy gas fireplace, gorgeous ensuite, titled storage unit & two heated side by side underground parking stalls. New heat pump. Magnificent & unobstructed views of the lush River Valley, N Sask.River & city skyline as well as the romantic dazzling city lights at night. Huge private balcony. A definite Gem and a Must See! (id:62055)
Maxwell Polaris
3508 84 St Nw
Edmonton, Alberta
Stunning fully renovated home with modern upgrades inside and out! This property showcases a bright open-concept layout with a sleek kitchen featuring quartz countertops, premium cabinetry, and stainless steel appliances. Major recent improvements include new front siding & gutters, new garage gutters, upgraded insulation & drywall in garage, fresh stucco paint, and a brand-new high-efficiency furnace—providing both comfort and lasting value. The main floor offers stylish living and dining areas, while the fully finished basement features 2 bedrooms, a full bath, and a spacious rec room, perfect for extended family, guests, or rental potential. Conveniently located near schools, shopping, parks, and transit, this home combines modern elegance with everyday convenience. (id:62055)
Nationwide Realty Corp
#407 2624 Mill Woods E Nw
Edmonton, Alberta
Very well Kept and managed complex. Top floor unit with 1 bedroom, 1 full bath, good sized kitchen and dinning, Patio door out to a nice sized balcony. convenient location and close to all amenities. Perfect for investment or first time home buyer. (id:62055)
Nationwide Realty Corp
15 Hillwood Tc
Spruce Grove, Alberta
Built with integrity this under construction Sunnyview home exudes luxury throughout. Tandem TRIPLE car garage with OVERSIZED driveway and a separate side entrance to the basement. Features 4 bedrooms and 4 full bathrooms. The main floor boasts a huge great room with a custom accent wall, electric fireplace, and a coffered ceiling. An upgraded gourmet kitchen, nook with large windows and a sleek bar area plus a walk through pantry and mudroom with ample storage. Featuring a main floor bedroom/den with a 3 piece bathroom. Upstairs includes a spacious primary suite with upgraded en-suite w/dble vanity, custom shower with wall tiles, 2 additional bedrooms with their own bathrooms. A central bonus room with large windows and a laundry room with sink and storage cabinets. Upgrades include designer light fixtures, high quality flooring, high ceilings, custom accent walls plus much more. Close to amenities. Property is under construction, select your finishes. (id:62055)
RE/MAX Excellence
12245 81 St Nw
Edmonton, Alberta
ATTENTION CMHC MLI Select, Builders and INVESTORS!! This corner West facing bungalow in Elmwood Park is 6,440 Square feet making it perfect for Multi-family development. 2 Bedroom and 1 Bath bungalow is solid build and is currently occupied for those who want to hold and build in near future. The basement is partially finished with a huge recreation room area that could be used as a bedroom. The unfinished part of the basement allows for tons of storage & future development. The yard is fenced and the property has Close access to everywhere as the Yellowhead Freeway is only a few blocks away. Currently rented and Immediate possession available if assume tenant. (id:62055)
Nationwide Realty Corp
Exp Realty



