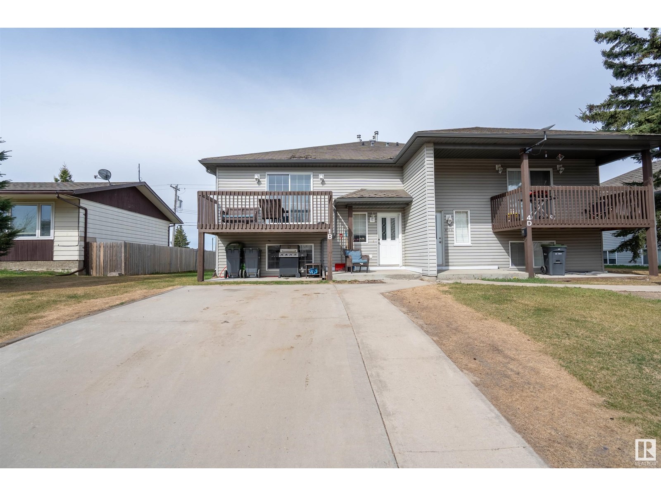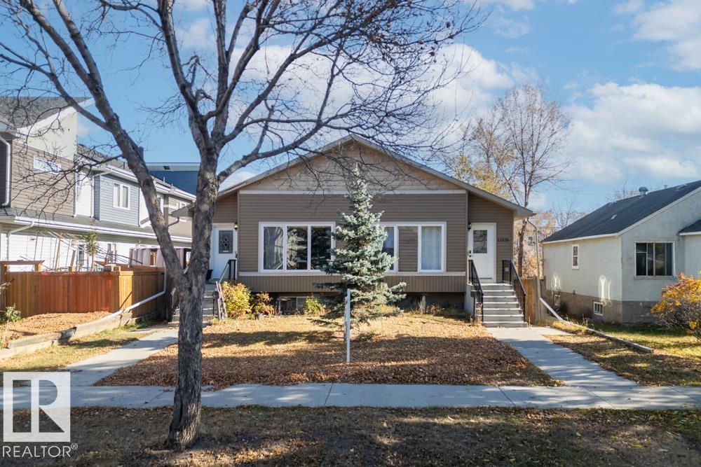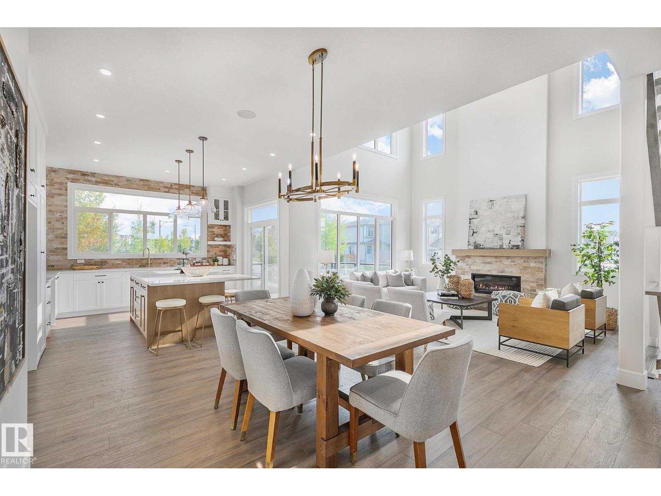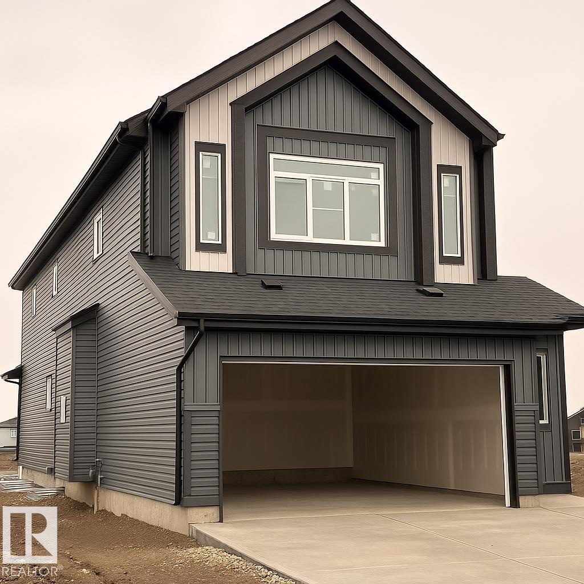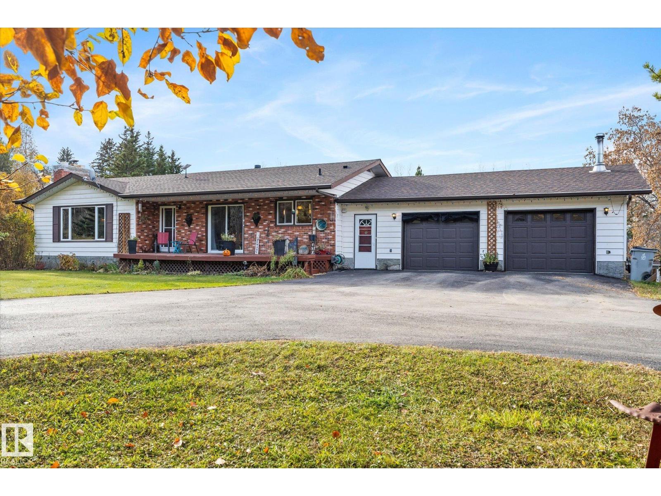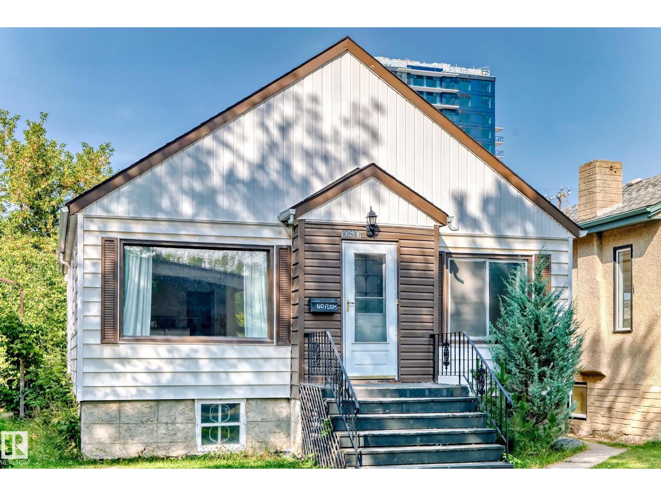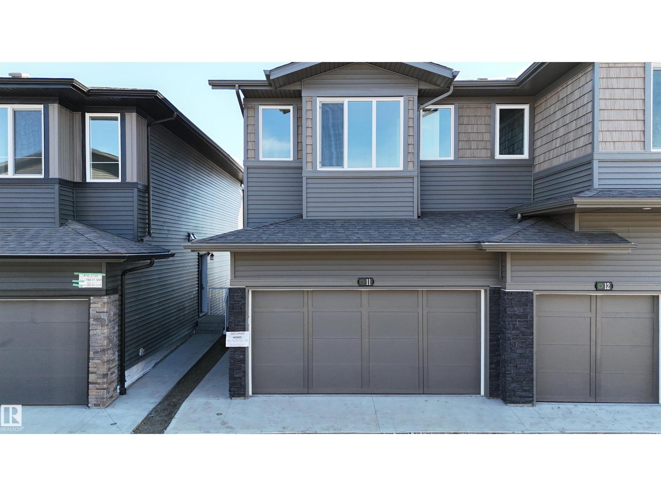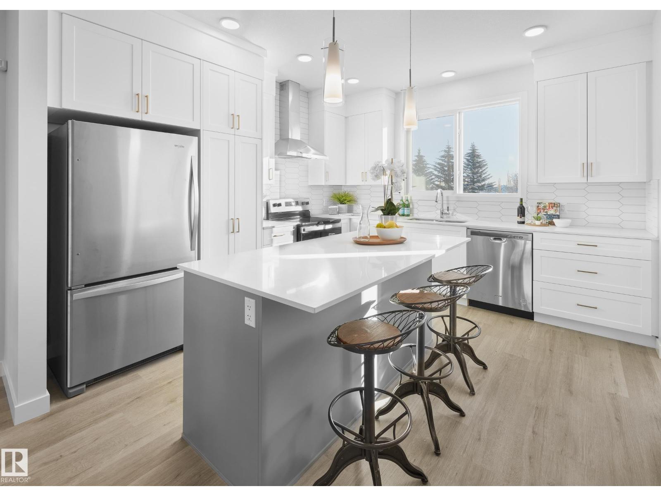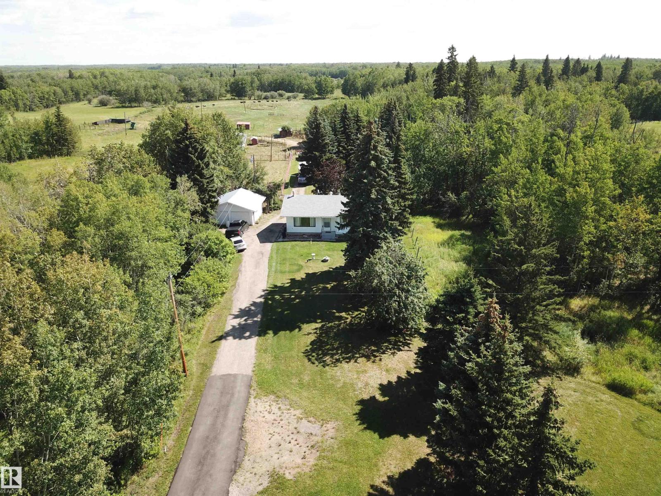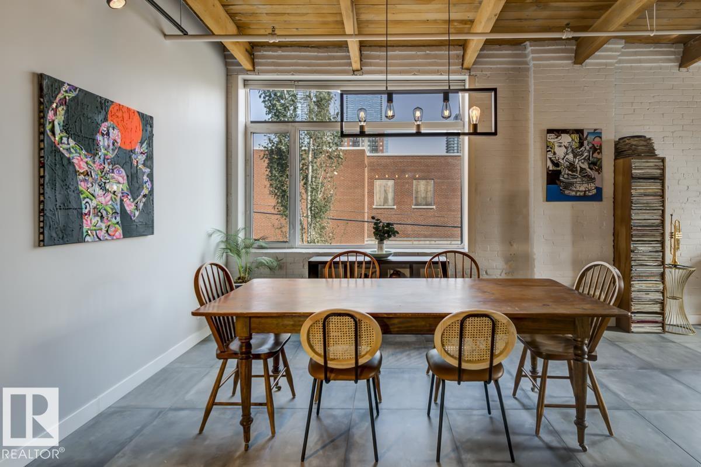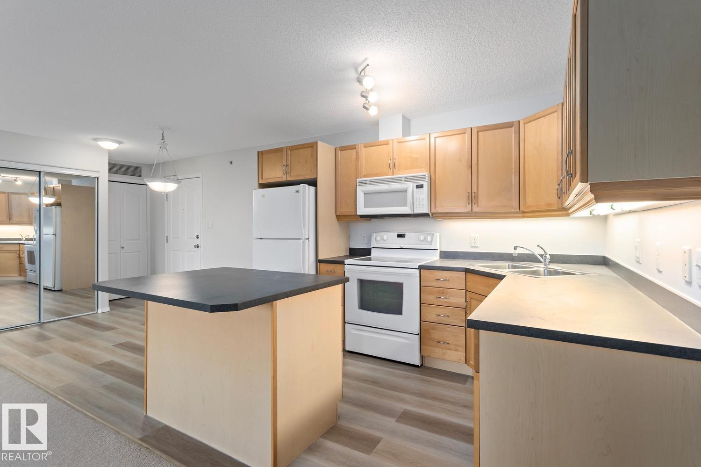#1b 4716 49 St
Cold Lake, Alberta
Great investment opportunity or ideal starter home, located close to all amenities! The main level features a spacious living room that opens onto a private balcony, a bright, open-concept kitchen, a convenient storage room, and a 2-piece bathroom. On the lower level, you'll find a large primary bedroom, two additional bedrooms, and a full 4-piece bathroom. Perfect for first-time buyers or investors. Upgrades include: hwt (2020), fire extinguishers & C02 detectors (2022),washer (2023), dryer (2020), Furnace cleaning (2023) (id:62055)
Royal LePage Northern Lights Realty
12135 &12137 124 St Nw
Edmonton, Alberta
Excellent investment opportunity in a prime central location! This fully tenanted, well-maintained 4-unit property is ideal for both seasoned investors and those looking to start their portfolio. Each unit is completely self-contained, offering privacy and functionality. The two main floor suites feature 3 spacious bedrooms and 1.5 baths, while the two basement suites offer 2 bedrooms and 1 full bath, each with large windows allowing plenty of natural light throughout. Tenants take great care of the property, ensuring it remains in excellent condition. Conveniently located just a 10-minute drive to downtown, close to NAIT, MacEwan University, and Kingsway Mall. Enjoy being only steps from vibrant 124th Street, filled with trendy cafes, restaurants, and boutique shops, and just a block away from a family-friendly spray park. With stable rental income, a desirable location, and strong long-term potential, this property is a smart addition to any investment portfolio. (id:62055)
RE/MAX Real Estate
5604 Cautley Cove Cv Sw
Edmonton, Alberta
Stunning! Legacy home /w 5 bdrms & 4.5 baths that bestows over 3400 sqft of luxury living &awaits only you! Unique &functional plan /w versatility for all situations. Main floor great rm is anchored by a gas fireplace that highlights a generous open to above feature while noting a customized chefs kitchen that extends to a “hidden” spice kitchen /w provisions for a 2nd cooktop, d/w, fridge, sink & microwave! This 2nd kitchen boasts 2nd exterior access for BBQ’s or ease to backyard living! MAIN FLR BDRM highlights its own w/i closet & ensuite! Glorious mudroom/w cubbies &closed storage soars into an ovrszd garage that is home to a SEPARATE ENTRANCE! Legal suite? Workshop?…the possibilities are endless! Main flr office completes this level. Upstairs highlights a owners retreat w/ amazing views overlooking mature growth green space; an ensuite w/dual vanities & w/i closet. 3 more bdrms in addition to 2 more full bthrms are nestled near the amazing bonus rm with open to below view! You found your forever! (id:62055)
RE/MAX Excellence
8458 Mayday Li Sw Sw
Edmonton, Alberta
Welcome to this stunning 2,889 sq ft home offering a perfect blend of modern design and functionality! The main floor features a spacious bedroom with a full bath, ideal for guests or multi-generational living. The open-concept kitchen showcases elegant quartz countertops, ample cabinetry, and a seamless flow into the dining and living areas — perfect for entertaining.Upstairs, you’ll find four generous bedrooms, including two with their own private ensuites. A bonus area on the upper floor provides flexible space for a home office, media room, or play area. The open-to-below design fills the home with natural light and adds an airy, sophisticated touch. (id:62055)
RE/MAX Excellence
4911 46 St
Evansburg, Alberta
Discover This Stunning 1.14 Acre Park Like Property Surrounded by Mature Trees, Lush Landscaping, a Tranquil Rock Pond & an Abundance of Flowers & Fruit Trees. This Beautiful Home Features an Open Floor Plan With an Updated Kitchen Boasting Rich Cabinetry & a Custom Island, a Bright & Inviting Dining Area & a Spacious Living Room Accented by a Wood Burning Stone Fireplace. With Spacious Bedrooms, 3 Bathrooms & Plenty of Functional Space Including a Huge Family Room/Rec Room, Den, Flex Room, Storage Room & Cold Room, This Home Perfectly Blends Comfort & Versatility. Enjoy Outdoor Living on The Front Deck or The 2 Tier Back Deck With Hot Tub, Overlooking a Serene Private Yard. Additional Highlights Include Central Air Conditioning, an Oversized Attached Garage, a Paved Driveway, RV Parking, Front & Back Access, Multiple Outbuildings, a Greenhouse & a Fire Pit Area to Enjoy With Family & Friends. Located Close to the Pristine Pembina Park, This Property is Truly a Dream Acreage Right in Town! (id:62055)
Century 21 Leading
10510 79 Av Nw
Edmonton, Alberta
Great location in Queen Alexandra! Walks to busy Whyte Ave/University makes this property top market rents! This fantastic, renovated bungalow features two bedrooms up, one down, two kitchens, two living rooms & two bathrooms. Main floor offers bright, south facing living room with hardwood floorings. Kitchen with large counter & nice backsplash tiles adjacent to dining area. Two bedrooms & a 4pc bathroom. Main floor share laundry area. SEPARATE BACK DOOR ENTRANCE leads you to a FULLY FINISHED BASEMENT comes with third bedroom, second living room, second kitchen & utility room. Upgrades during years: shingle & furnace (yr 2012), hot water tank ( yr 2023) & newer floorings. Large yard & 3 car parking at the back. This house is just minutes to University of Alberta, Queen Alexandra school, Allendale School, Scona High School, Whyte Ave, River Valley, public transportation. Perfect for LIVE IN or RENT for years and rebuild on a RF3 Zoning! Don't miss out this great opportunity! (id:62055)
RE/MAX Elite
12219 101 St Nw
Edmonton, Alberta
Better than new in move in ready. 1,580 sq.ft, 2 storey 3 bedrooms, den, 2.5 baths, half duplex in Westwood. Fully finished basement. Main floor offers open concept floor plan with kitchen, eating nook, living room, spacious foyer, half bath, main floor laundry, large windows.. Second floor features a large master bedroom a 3 pc en-suite and walk-in closet. Two spacious bedrooms, 4 pc bathroom and laundry room complete the second floor. This high end duplex comes with stainless steel appliances, laminate flooring on main floor, granite counter tops, ceramic tile in bathrooms & laundry room and carpet in bedrooms and media area. Upgrades include walk-in bath. Front and back landscaping, double detached garage & a deck. Excellent location, close to all amenities, schools, transportation, shopping and much more!NO CONDO FEES, NO BYLAWS, STRATA TITLE, YOU OWN THE LAND & BUILDINGS MAKE THE MOVE TODAY. (id:62055)
Century 21 Masters
#11 2710 66 St Sw
Edmonton, Alberta
Step into this brand new 3 bedroom, 2.5 bathroom corner townhouse with double attached car garage offering comfort, space, and style! The main floor welcomes you with a beautiful kitchen featuring island seating, modern finishes, alongside open dining space and bright living area. A half bath, access to garage, and walkout to a finished backyard deck complete the level. Upstairs, enjoy a primary suite with 4pc ensuite bath and walk-in closet, while two additional bedrooms share a 4pc bath, and a laundry closet for convenience. The unfinished basement provides plenty of potential for future development. Perfectly located near schools, children's playground, dog park, public transit, grocery stores, everyday shopping and The Orchards Centre with popular spots like Starbucks, Subway, Dairy Queen, Shoppers, Co-op and more. Just 20 minutes from the YEG airport and Premium Outlet Mall, with quick routes to Highway 2 and Anthony Henday. Move-in ready and waiting for you! (id:62055)
Maxwell Polaris
2961 Coughlan Green Gr Sw
Edmonton, Alberta
*FREE 20X20 GARAGE FOR A LIMITED TIME ONLY* The Belvedere is our most unique and popular home design, featuring a SOUTH FACING BALCONY from the primary bedroom. The main floor features both 9ft and 10ft ceilings, and your living room welcomes you a cozy fireplace and natural light through oversize windows. Your designer kitchen features a large window above the sink, a stainless steel double door fridge, electric range, a chimney hoodfan, a built in microwave, and dishwasher. You're welcome to upgrade your appliances still if you wish. The upper level can be found as you walk up your cuved stair case, featuring 3 spacious bedrooms and a full size laundry room. Your primary ensuite has been thoughtfully upgraded to include a glass shower, dual vanities and an enclosed water closet. There is a SIDE ENTRY, perfect for future basement development. Listing photos of showhome. (id:62055)
Century 21 Leading
53121 Rg Rd 212
Rural Strathcona County, Alberta
Looking for your very own Hobby Farm on 39.52 acres with a heated barn 15 minutes to Sherwood Park! Very well kept 1132 sq ft 4 bedroom (3+1) bungalow has newer shingles, newer kitchen and bathroom. Basement is finished with fourth bedroom and rec room. Big back deck overlooks your very private yard, corrals and pasture. Older heated barn with 8 stalls also has hot and cold water. There is one heated auto-waterer, numerous corrals (metal), plus a chute with head-gate. Double detached garage has a workshop underneath it. There is also a big open faced shed with power. Approximately 25-30 acres of hay and pasture at the back of the property. Great family hobby farm with excellent access to Hwy 16, minutes to Ardrossan, Sherwood Park and Edmonton! (id:62055)
RE/MAX Elite
#208 10309 107 St Nw
Edmonton, Alberta
Step inside one of Edmonton’s rarest lofts — a top-floor corner unit in the historic 1929 John Deere Warehouse, reimagined by DUB Architects as Seventh Street Lofts. 945 sqft of wide-open living with soaring 13 ft fir-beam ceilings, exposed brick, and massive south + east windows that pour in natural light. Industrial character meets modern upgrades: imported porcelain tile, fresh paint, a sleek renovated 4-piece bath, and brand-new A/C. The kitchen’s stainless appliances and island are built for gathering, while the private bedroom with full wardrobe keeps life organized. This loft doesn’t box you in — it flexes with your lifestyle. In-suite laundry, your own parking stall, and bylaws that welcomes Airbnb mean freedom, not restrictions. In the heart of downtown’s Ice District, steps to MacEwan, cafés, the farmers market, nightlife, and the future LRT, this isn’t just a loft. It’s a piece of Edmonton’s story, built for the way you actually live. (id:62055)
RE/MAX Real Estate
#446 16311 95 St Nw
Edmonton, Alberta
TOP FLOOR, CORNER UNIT with South-facing balcony in Eaux Claires. If good things come in 2's, you've found what you're looking for: 2 large BEDROOMS | 2 BATHROOMS | 2 TITLED PARKING STALLS! This FRESHLY PAINTED unit is flooded with light the moment you enter. Luxury vinyl plank flooring has been installed at the entry & flows seamlessly into the kitchen, complete with KitchenCraft cabinetry, island & under-mounted lighting. The living room features a gas fireplace & great views over the treetops. This floor plan is perfect for roommates - each bedroom is on opposite sides of the unit. The large primary bedroom has a walk-through closet (complete with organizers) to its 3PC ensuite. The 2nd bedroom is just steps from an additional 4PC bathroom. The IN-SUITE LAUNDRY is housed in a huge (functional) storage room. AIR CONDITIONING completes this perfect unit along with 1 UNDERGROUND parking stall + 1 surface parking stall. Close to all amenities, steps to Nameo Centre & easy access to the Anthony Henday! (id:62055)
Royal LePage Arteam Realty


