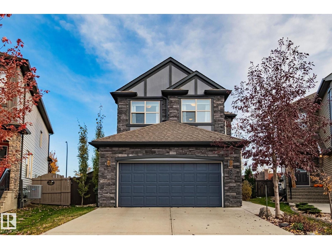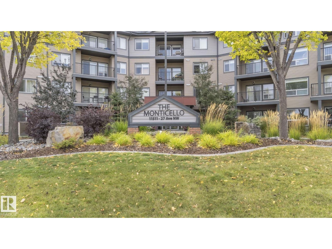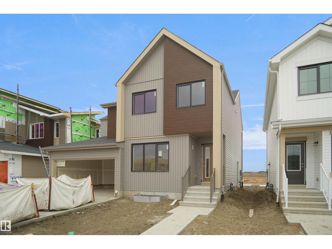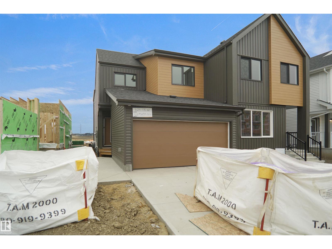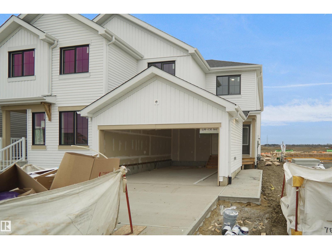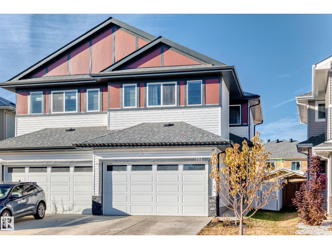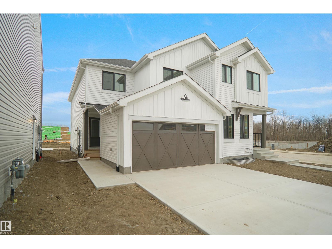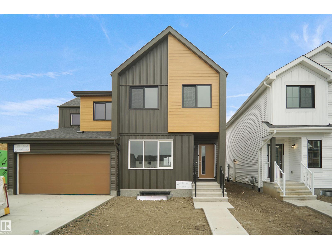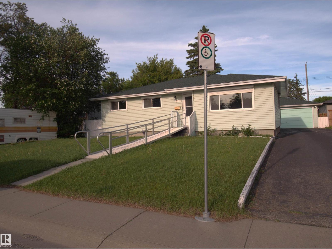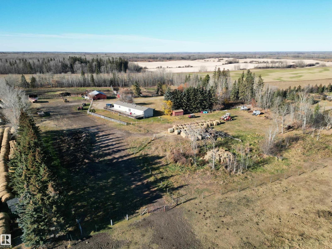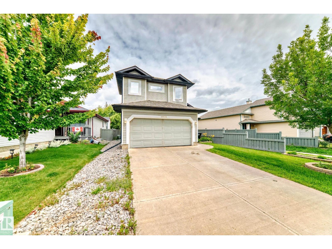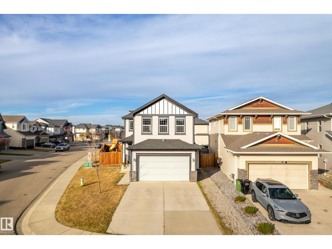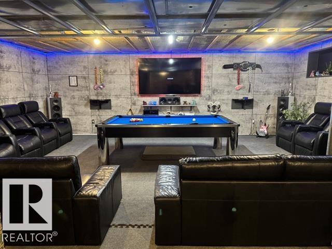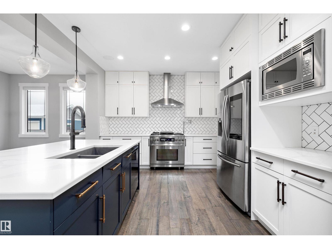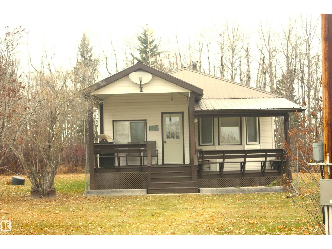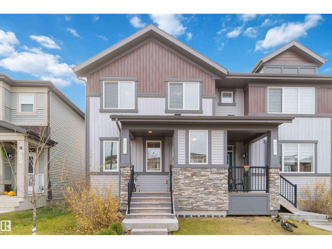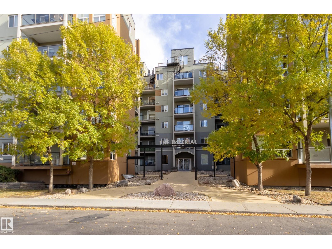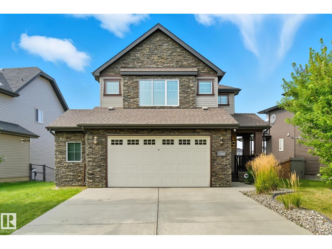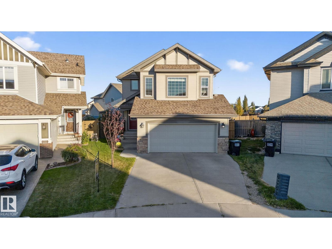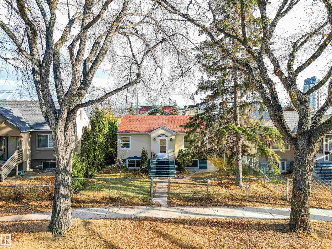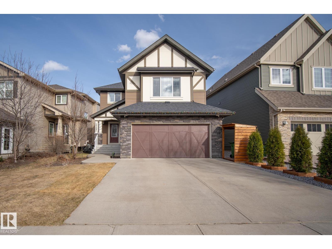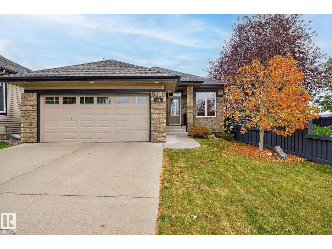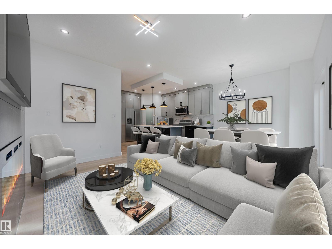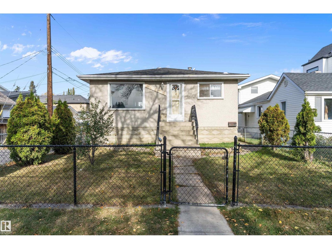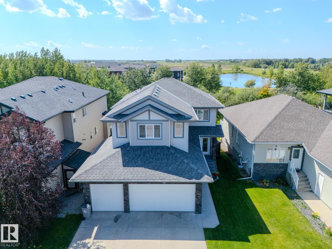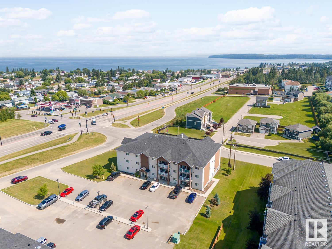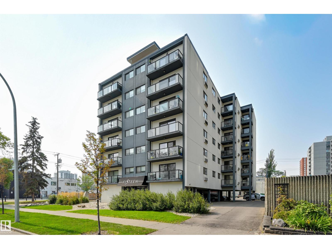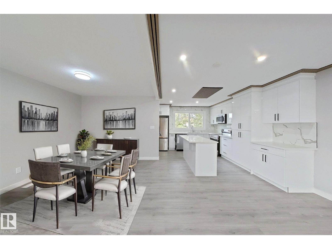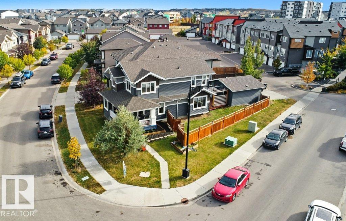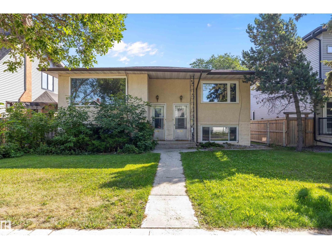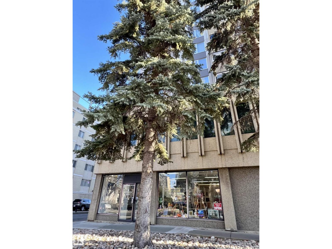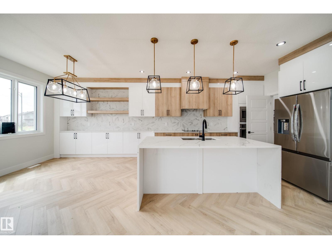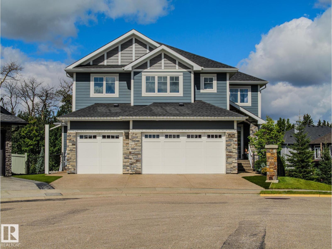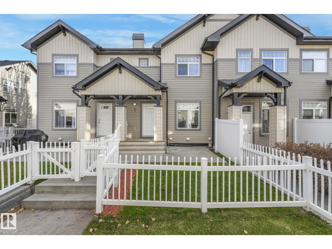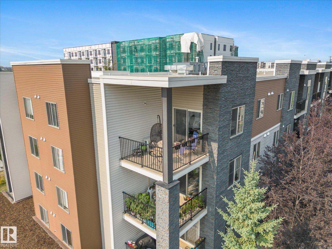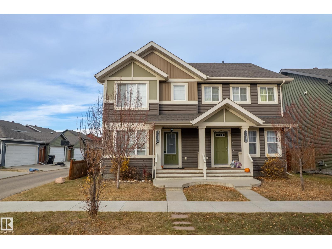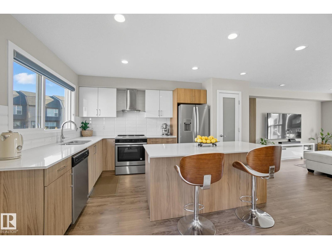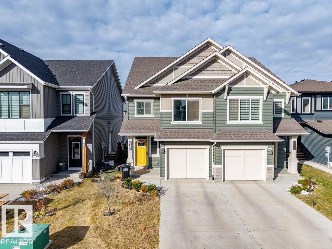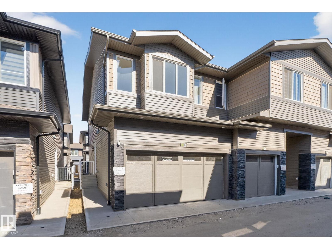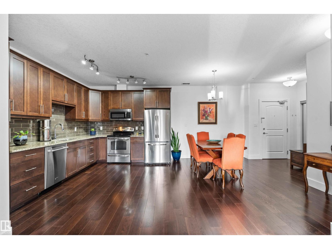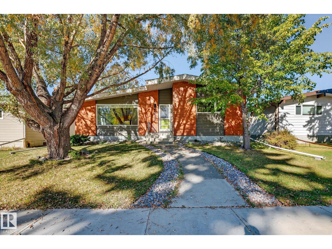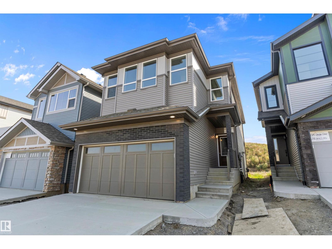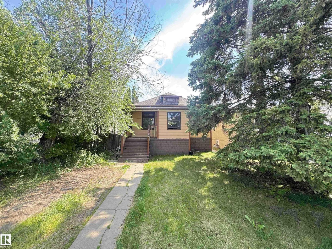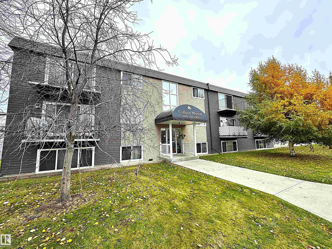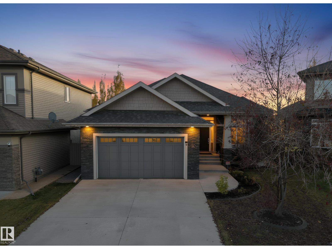52 Greenbury Cl
Spruce Grove, Alberta
Welcome to Greenbury, one of Spruce Grove’s most desirable communities! This beautiful Brownstone style five-bedroom, four-bathroom home offers a perfect blend of modern comfort and farmhouse charm. The stylish kitchen features warm finishes and plenty of space for family gatherings, while the cozy living room showcases a stunning stone fireplace with built in shelving. Enjoy year-round comfort with air conditioning, a heated garage, and an HRV system. Upstairs includes a spacious bonus room and convenient laundry, while the fully finished basement offers extra living space and a second laundry area—ideal for guests or teens. Outside, relax on the large deck, perfect for summer entertaining with room for a full patio setup and outdoor dining. Set on a massive pie-shaped lot just steps from Jubilee Park, schools, and trails, this home delivers both style and location in one exceptional package. (id:62055)
Exp Realty
404 176 Av Ne
Edmonton, Alberta
Welcome to the Dakota built by the award-winning builder Pacesetter homes and is located in the heart of Marquis. Once you enter the home you are greeted by luxury vinyl plank flooring throughout the great room, kitchen, and the breakfast nook. Your large kitchen features tile back splash, an island a flush eating bar, quartz counter tops and an undermount sink. Just off of the nook tucked away by the rear entry is a 2 piece powder room. Upstairs is the master's retreat with a large walk in closet and a 3-piece en-suite. The second level also include 2 additional bedrooms with a conveniently placed main 4-piece bathroom. Close to all amenities and easy access to the Anthony Henday and manning drive.*** Photos used are from the same model recently built the colors may vary , should be complete by December *** (id:62055)
Royal LePage Arteam Realty
17340 7 St Ne
Edmonton, Alberta
Welcome to the all new Newcastle built by the award-winning builder Pacesetter homes located in the heart of Quarry Landing and just steps to the walking trails and Schools. As you enter the home you are greeted by luxury vinyl plank flooring throughout the great room ( with open to above ceilings) , kitchen, and the breakfast nook. Your large kitchen features tile back splash, an island a flush eating bar, quartz counter tops and an undermount sink. Just off of the kitchen and tucked away by the front entry is a 2 piece powder room. Upstairs is the primary bedroom retreat with a large walk in closet and a 4-piece en-suite. The second level also include 2 additional bedrooms with a conveniently placed main 4-piece bathroom and a good sized bonus room. This home sits on a larger non zero lot and has a oversized garage. *** This home is under construction photos used are from the same style home recently built, colors may vary and to be complete by End of November *** (id:62055)
Royal LePage Arteam Realty
#213 11511 27 Av Nw
Edmonton, Alberta
Fair warning - this condo will not last! Do not snooze on this one and don’t call upset later because you’ve been warned. This stunning 2 bdrm, 1.5-bath home offers one of the best layouts imaginable - in fact, it’s the largest floor plan in the entire building. The building itself is a showstopper: beautifully maintained, exceptionally managed and equipped with high-tech security for your peace of mind. On-site management truly cares, making this a rare find in today’s market. Inside, the condo is modern, bright, and stylish. The open-concept design flows beautifully from the chef’s dream kitchen into the living and dining area, while the two bedrooms sit on opposite sides for perfect privacy. Enjoy a glass of wine on your spacious balcony as the sun sets or host cozy dinners and create lasting memories with friends and family. With in-suite laundry, ample storage and a lock-and-leave lifestyle perfect for travelers, this home offers both comfort and freedom in an amazing neighborhood! (id:62055)
RE/MAX Real Estate
610 176 Av Ne
Edmonton, Alberta
Welcome to this brand new half duplex the “Dakota D” Built by the award winning builder Pacesetter homes and is located in one of Edmonton's newest north east communities of Marquis. With over 1390 square Feet, this opportunity is perfect for a young family or young couple. Your main floor as you enter has a large living area with a center kitchen perfect for entertaining that's wide open to the dining/nook area. The main floor has luxury vinyl plank through and an upgraded kitchen with quartz counter tops. The second level has a the 3 good size bedrooms and 2 full bathrooms with the stackable laundry area. This duplex also comes with a an oversized detached parking pad*** Photo used is of an artist rendering , home is under construction and will be complete by September of this year*** (id:62055)
Royal LePage Arteam Realty
624 176 Av Ne
Edmonton, Alberta
Welcome to this brand new half duplex the “Laniney D” Built by the award winning builder Pacesetter homes and is located in one of Edmonton's newest north east communities of Marquis. With over 1690 square Feet, this opportunity is perfect for a young family or young couple. Your main floor as you enter has a large living area with a center kitchen perfect for entertaining that's wide open to the dining/nook area. The main floor has luxury vinyl plank through and an upgraded kitchen with quartz counter tops. The second level has a the 3 good size bedrooms and 2 full bathrooms with the stackable laundry area and large centered bonus room. This duplex also comes with a double attached garage and a side separate entrance perfect for future basement development. *** Photo used is of an artist rendering , home is under construction and will be complete by November of this year*** (id:62055)
Royal LePage Arteam Realty
614 176 Av Ne
Edmonton, Alberta
Welcome to this brand new half duplex the “Laniney D” Built by the award winning builder Pacesetter homes and is located in one of Edmonton's newest north east communities of Marquis. With over 1690 square Feet, this opportunity is perfect for a young family or young couple. Your main floor as you enter has a large living area with a center kitchen perfect for entertaining that's wide open to the dining/nook area. The main floor has luxury vinyl plank through and an upgraded kitchen with quartz counter tops. The second level has a the 3 good size bedrooms and 2 full bathrooms with the stackable laundry area and large centered bonus room. This duplex also comes with a double attached garage and a side separate entrance perfect for future basement development. *** Photo used is of an artist rendering , home is under construction and will be complete by November of this year*** (id:62055)
Royal LePage Arteam Realty
104 Willow Li
Fort Saskatchewan, Alberta
Welcome home to this tastefully finished half duplex in the desirable community of Westpark. Stepping into the bright and spacious entryway you're immediately greeted with high quality finishing's that are sure to impress. On the main level you will find a beautiful kitchen featuring a large island, Stainless steel appliances, quartz countertops, a walk-in pantry, custom built-in storage, a smart lighting system, and a spacious living room filled with natural light, centered around an electric fireplace. Upstairs you will find an elegant primary bedroom featuring a large walk in closet and an ensuite bath, two additional large bedrooms, a full bath, a bonus room, and laundry. Heading downstairs there is a separate side entrance to the basement awaiting your finishing touches. Outside features a large deck, and a vinyl fence. Across the street you will find a large park, as well as close proximity to the scenic walking trails. This modern home in a family friendly neighborhood is a must see! (id:62055)
Royal LePage Noralta Real Estate
644 176 Av Ne
Edmonton, Alberta
Welcome to this brand new half duplex the “Laniney D” Built by the award winning builder Pacesetter homes and is located in one of Edmonton's newest north east communities of Marquis. With over 1690 square Feet, this opportunity is perfect for a young family or young couple. Your main floor as you enter has a large living area with a center kitchen perfect for entertaining that's wide open to the dining/nook area. The main floor has luxury vinyl plank through and an upgraded kitchen with quartz counter tops. The second level has a the 3 good size bedrooms and 2 full bathrooms with the stackable laundry area and large centered bonus room. This duplex also comes with a double attached garage and a side separate entrance perfect for future basement development. This home is now move in ready! (id:62055)
Royal LePage Arteam Realty
626 176 Av Ne
Edmonton, Alberta
Welcome to this brand new half duplex the “Dakota D” Built by the award winning builder Pacesetter homes and is located in one of Edmonton's newest north east communities of Marquis. With over 1390 square Feet, this opportunity is perfect for a young family or young couple. Your main floor as you enter has a large living area with a center kitchen perfect for entertaining that's wide open to the dining/nook area. The main floor has luxury vinyl plank through and an upgraded kitchen with quartz counter tops. The second level has a the 3 good size bedrooms and 2 full bathrooms with the stackable laundry area. This duplex also comes with a an oversized detached parking pad. This home is now move in ready!!! (id:62055)
Royal LePage Arteam Realty
17408 7 St Ne
Edmonton, Alberta
Welcome to the “Columbia” built by the award winning Pacesetter homes and is located on a quiet street in the heart of north East Edmonton. This unique property in Marquis offers 2150+ sq ft of living space. The main floor features a large front entrance which has a large flex room next to it which can be used a bedroom/ office if needed, as well as an open kitchen with quartz counters, and a large walkthrough pantry that is leads through to the mudroom and garage. Large windows allow natural light to pour in throughout the house. Upstairs you’ll find 4 large bedrooms and a good sized bonus room. This is the perfect place to call home. This home also has a side separate entrance perfect for a future basement suite and sits on a regular oversized lot. This home is now move in ready! (id:62055)
Royal LePage Arteam Realty
10719 152 Street Nw
Edmonton, Alberta
3 bedrooms up and 2 bedrooms down. The Master bedroom with ample space at the back can have additional space to create your own private bathroom potential, use that massive space for your advantage to make this house modern and vibrant. Going to the large living room and intimate dining room, good for entertaining close friends and bonding, create ideas to your liking and make it a kitchen friendly. Convenient location with many developments, close to downtown, west end and more. Call this property your home to live in a well-maintained house with lots of features such as window shutter to control the sun entering the house, water softener and water purifier. Finish and separate entrance basement that can cost more than $75K for 2 bedrooms and a bathroom to develop. Garage can be use for home business such as massage office with side parking for clients. Lot cost increasing. Build second house to live in and rent the other or to sell or just gardening (id:62055)
Sterling Real Estate
Site 107 Comp 4 Range Road 1
Rural Lac Ste. Anne County, Alberta
Escape to peace and open skies on this beautifully set-up 15-acre acreage, fully fenced and cross-fenced for livestock and ready for your hobby farm dreams. Enjoy a bright 1,500 sq.ft. 4-bedroom home with a massive south-facing deck overlooking your hay field and pond—perfect for quiet mornings and prairie sunsets. A modern 2007 home offers sun-filled living spaces, new appliances, and fresh paint throughout. Built for easy country living with three heated auto waterers, multiple pens, an excellent water system, and a large 40x50 barn. Fruit trees—pear, plum, Saskatoon, cherry, and apple—dot the landscape, and a second serviced site is ready for another dwelling. Out of a subdivision, this property offers true privacy and freedom, whether you’re starting a small farm, accommodating family, or simply enjoying the wide-open space of country life. Close to towns, lakes and all amenities! (id:62055)
Digger Real Estate Inc.
20604 48 Av Nw Nw
Edmonton, Alberta
Charming Family Home in The Hamptons – Prime West Edmonton Location! Welcome to your new home in the sought-after community of The Hamptons, where comfort meets convenience! This beautifully maintained property offers the perfect blend of modern living and everyday practicality — ideal for families, professionals, or investors. NEW ROOF done in July 2025 (id:62055)
Rite Realty
1374 Secord Landing Ld Nw
Edmonton, Alberta
This fully finished two-storey home offers nearly 3,000 sq. ft. of elegant living space in a prime location, steps from man made pond, scenic trails, picnic areas, and a small park. The main floor features an open-concept design with a spacious kitchen, living room, and dining area. The kitchen boasts abundant cabinetry, quartz countertops, and stainless steel appliances, with a convenient walk-through mudroom connecting directly to the double attached, insulated garage. The living room includes a cozy gas fireplace, while the dining area opens onto a deck overlooking the large, fully fenced yard and tranquil pond views. Upstairs, the colossal primary suite is a true retreat, featuring double walk-in his-and-hers closets and a luxurious 4-piece ensuite. Two additional bedrooms, a 4-piece bathroom, a bonus room, and upper-level laundry add comfort and convenience for the whole family. Basement level is fully finished and has 4th bedroom with walk in closet, 4 pce bath and leisure/ family room. (id:62055)
Royal LePage Noralta Real Estate
1035 158 St Sw
Edmonton, Alberta
Always wanted your own theater and games room? This stunning Glenridding Heights home is a must-see! Perfectly located steps from the ravine and trails, it offers space for everyone. The bright, open layout features a large walk-through pantry and a chef’s kitchen ideal for family living and entertaining, with a cozy gas fireplace and central air to keep you comfortable year-round. Upstairs are three spacious bedrooms, a generous bonus room, and a relaxing primary suite with a custom closet, five-piece ensuite, soaker tub, walk-in shower, and multi-function showerheads. The partially finished basement is soundproofed with Rockwool insulation, perfect for movie nights or music lovers! Enjoy the private backyard with an oversized deck, privacy walls, ambient lighting, and storage shed. Ideally located near Rabbit Hill Road with quick access to the Anthony Henday. This home truly has it all, “Even the furniture is negotiable!” (id:62055)
Maxwell Polaris
4229 Veterans Wy Nw
Edmonton, Alberta
Gorgeous COVENTRY BUILT 2578+ sq. ft. TIMELESS 2 STOREY plus a TRIPLE GARAGE with a 693+ sq. ft. LEGAL SUITE UPSTAIRS featuring AC & a BALCONY! STUNNING HOME offers a large traditional foyer with PARQUET TILE FLOORS & FRENCH DOORS to either the lovely LIVINGROOM with COFFERED CEILINGS or the DEN with a 1/2 bath. The SUNLIT GREATROOM offers a GENEROUS DINING AREA & contemporary WHITE KITCHEN featuring a CONTRASTING ISLAND, STAINLESS APPLIANCES with DACOR GAS STOVE, European backsplash, QUARTZ COUNTERS, BUTLERS PANTRY, engineered HARDWOOD flooring & access to the BACK DECK & YARD. Up to the BONUS LOFT/COMPUTER AREA & 2 bedrooms WITH WI CLOSETS & a 4 piece bathroom. The primary features a SPA ENSUITE with SOAKER TUB, CUSTOM SHOWER & WALK THRU CLOSET into the handy LAUNDRY ROOM. The GARAGE offers a SPACIOUS SUITE BUILT BY COVENTRY, EXTRA INCOME $$$$ or SPACE FOR EXTENDED FAMILY. The BASEMENT is a BLANK SLATE ready for your own design. LOW MAINTENANCE YARD, AC, TIMELESS EXTERIOR & PERFECT LOCATION! (id:62055)
RE/MAX Elite
624060 661 Hi
Rural Woodlands County, Alberta
ATTENTION: Horse lovers/other outdoor enthusiasts! This property is located along highway, near Vega, staging/riding areas & the sand hills!! After your adventures, come home, hang your hat, relax & enjoy country life. Although older age-wise, this home is solid--redone 2005. Vinyl siding & metal roof. Great 2 level deck. Inside, utilization of space is a key component. Ideal for individual or couple starting out OR a place to size down to & relax. Basement is wide open, waiting for YOUR touch--be it bedrooms, family room, etc. The last 4yrs+- has seen newer HE furnace & water system. HW demand has had new flush valves added. Plumbing is there for another bathroom. OUTSIDE: 15 acres of treed paradise to explore via groomed paths--on foot or horseback. Sunsets are glorious. Perimeter fence & 6 pen areas done with double strand, SMOOTH wire. Room for more pens. Perhaps an arena? High roofed 36x24shop. Firepit. Space o/side with 4 RV outlets for trailers +4 regular ones. COME HOME & RELAX! (id:62055)
RE/MAX Real Estate
392 Charlesworth Dr Sw
Edmonton, Alberta
Welcome to the Hills at Charlesworth community — a charming and sustainable neighborhood! This home offers a total of 2,071 sq. ft. of well-designed living space, a fully finished basement and double detached garage. The main floor features 9’ ceilings, laminate flooring throughout, and an open-concept layout with a spacious great room. The modern kitchen offers quartz countertops, stainless steel appliances, a pantry, and an island with a flush eating bar. A built-in desk in the dining area and a convenient two-piece bath complete this level. Upstairs, the primary suite includes a walk-in closet and full ensuite, with two additional bedrooms and a second full bathroom. The finished basement features an additional bedroom, a full bathroom with heated flooring, and built-in speakers. Energy-efficient features include triple-pane windows, a tankless hot water system, roughed-in solar panels, an HRV system, and a high-efficiency furnace, combining comfort and sustainability in one beautiful home! (id:62055)
Century 21 Smart Realty
#301 10235 112 St Nw
Edmonton, Alberta
The perfect unit for professionals, students and down-sizers. Located in desireable Wîhkwêntôwin on a tree lined street, this 690 sq/ft condo is everything you have been waiting for. Stylish & inviting, this intelligently laid-out unit showcases upgraded wide-plank mocha laminate flooring w in-floor heating throughout. A spacious U-shaped kitchen offers upgraded appliances & plenty of counter space - ideal for cooking & entertaining alike. Cozy up in the living room, centred around a gas fireplace perfect for Edmonton winters. A versatile den space provides an excellent area for a home office setup. The primary bedroom features a generous walk-in closet, while a large storage room w stacked washer & dryer adds everyday convenience. Unwind on the west-facing balcony & soak in the evening sun. Complete w your own heated, titled underground parking & ample visitor parking. A quick walk to Grant McEwan, Downtown, grocery stores & the future Valley West LRT line. It doesn't get more convenient than this. (id:62055)
Schmidt Realty Group Inc
12948 202 St Nw
Edmonton, Alberta
Honey, stop the car! This luxurious pond backing 2-storey in Trumpeter has tons of upgrades throughout and has just been repainted. The main floor boasts a beautiful chef's kitchen with granite countertops, gas stove, stainless appliances and tons of storage space and looks into the living room with stone surround linear gas fireplace complete with newly refinished, wide plank flooring. The dining room has garden doors which open up to the Raised deck with strairs to the pond backing yard. Completing this level, the main floor Bedroom/Office and 2 piece bath. Upstairs we find 3 large bedrooms including a huge primary with 5 piece ensuite and heated flooring! The enlarged walk-in closet has washer/dryer for your convenience, and there are California Closets as well as automated blinds! Did I mention A/C, Vac system... So many features I can't list them all. Finally, the walk out basement has a huge Rec room, Full Bathroom and wine room right behind the beautiful wet bar with granite top. VIEW TODAY! (id:62055)
Maxwell Polaris
16713 58a St Nw
Edmonton, Alberta
Outdoor Oasis in McConachie! Beautifully maintained 4 bedroom, 4 bathroom home offering exceptional outdoor living and versatile indoor space. Step outside to a maintenance-free composite deck, private patio, and a spacious yard with fruit trees and a large garden, perfect for families and anyone who loves spending time outdoors. Inside, the bright chef-inspired kitchen provides ample storage and a large island that flows into the open dining and living areas. Upstairs features 3 comfortable bedrooms, including a generous primary suite, plus a versatile bonus room ideal for an office, playroom, or lounge. The fully finished basement includes a home theatre and additional space for hobbies, workouts, or a home office. Move-in ready with smart design, abundant storage, and a great location close to schools, parks, and amenities, with quick access to major routes. (id:62055)
Century 21 Bravo Realty
10843 92 St Nw
Edmonton, Alberta
Charming, midcentury bungalow in Mccauley neighbourhood, walking distance to the LRT, rec centre, cafes, parks and quaint businesses. Bright and inviting, renovated with plenty of natural light. This property offers 3 bedrooms, a den, 2 full bathrooms, 2 kitchens and lots of storage space. Main level has living room with south and west windows and coved ceiling. Kitchen on main floor comes with quartz countertops as well as upgraded fridge and stove. Bright basement was renovated few years ago, has large windows, a second kitchen with living area, bathroom with walk-in shower, bedroom, den and utility/laundry room. Windows were upgraded as well. Three large windows fully swing open for easy furniture move. HWT replaced within the last year. There is also newer furnace installed in 2017, and newer stucco. Lot is 45' by 120' (5,490 sq.ft.) This property is fenced with a big lawn, established perennials and fruit tree, and a double detached garage. 2 photos were virtually furnished. Make a move! (id:62055)
Homes & Gardens Real Estate Limited
2135 Glenridding Wy Sw
Edmonton, Alberta
Welcome to this stunning former Landmark showhome where modern design meets everyday comfort. Rich hardwood floors, 9’ ceilings, and a bright, open-concept layout set the stage for entertaining or relaxing. The chef’s kitchen dazzles with a waterfall granite island, gas cooktop, built-in oven, premium stainless-steel appliances, and a walk-through pantry. A sleek gas fireplace anchors the living room, while the front den with coffered ceilings offers the perfect home office or flex space. Upstairs, a vaulted ceiling elevates the bonus room alongside three bedrooms. The primary suite features a spa-like 5-piece ensuite and walk-in closet, with a Jack & Jill bath for the secondary rooms. Enjoy pond views from the two-tiered composite deck. Extras include central A/C, heated garage floors, whole-home Sonos audio system, and rooftop solar panels. Style, function, and sustainability in one beautiful package. (id:62055)
Maxwell Progressive
3719 Mclay Green Gr Nw
Edmonton, Alberta
THE TAPESTRY I “Monterey BUNGALOW. The Great Room with gas fireplace and hardwood flooring is open to the kitchen and dining room. The kitchen boasts cherrywood stained cabinets, granite counter tops, tiered breakfast island with double sinks, a corner pantry and built-in desk. HARDWOOD FLOORS. There are patio doors off the dining nook to the back deck. The master bedroom includes a walk-thru closet to the jacuzzi ensuite with separate shower. Rounding out the main floor is a versatile flex room which could be used as TV/den/office, an additional 4-piece bathroom and a mudroom/laundry area with access to the drywalled garage. The fully finished lower level features a family room with 2nd gas fireplace, two additional bedrooms and a 4-piece bathroom. CHAIR LIFT STAYS. Additional features include DRYWALLED double garage, NEW AIR CONDITIONING, NEW FURNACE. Fenced and landscaped yard backing Jaskiw Park. IDEAL RETIREMENT HOME with HOA of $150 for maintenance free living! (id:62055)
Century 21 All Stars Realty Ltd
4912 46 St
Beaumont, Alberta
Welcome to this stunning brand-new custom duplex offering over 1,800 square feet of living space, perfectly situated on a corner lot in a quiet cul-de-sac. Thoughtfully designed for modern family living, this home features 4 spacious bedrooms and 3 full bathrooms, including a main floor three-piece bath with a walk-in shower. The main floor showcases 9-foot ceilings, a bright open layout, and a modern kitchen with a large island, walk-through pantry, and gas line for a future gas stove. Upstairs also features 9-foot ceilings, a bonus room, laundry, and two bedrooms with walk-in closets plus a beautiful primary suite with a luxurious 5-piece ensuite. The basement continues the 9-foot ceilings and has a side entrance ready for a future 2-bedroom legal suite. The single attached garage is insulated, oversized, and includes a floor drain for added convenience. A stylish, functional, and flexible home with incredible potential. (id:62055)
The Agency North Central Alberta
10570 66 Av Nw
Edmonton, Alberta
In the heart of Allendale, opportunity awaits with this 1,045+ sq ft bungalow at $392,615. Whether you’re searching for an investment property or the perfect starter home only steps away from Allendale school, this one offers flexibility and future potential. Sitting on a 38’ x 132’ RF3-zoned lot, it’s ideal for redevelopment or adding a suite for extra income. The main floor offers 3 bedrooms, a 4-piece bath, and a bright, spacious living area perfect for family gatherings. You’ll also find rough-ins for separate main floor laundry, making it easier to set up a secondary suite in the future. Downstairs, the fully finished basement features 2 additional bedrooms, a large family/rec room, a 3-piece bath, and roughed-in plumbing for a second kitchen—providing excellent suite potential. Located right across from Allendale School and close to parks, transit, Whyte Ave, and Downtown, this property is clean, solid, and full of opportunity. Live in, rent out, or redevelop—Endless potential in prime Allendale (id:62055)
Exp Realty
5420 64 St
Beaumont, Alberta
Welcome to this stunning, fully finished walk-out two-story home on a family-friendly street, backing onto a walking path and trees. The upper level features 4 bedrooms -including a luxurious primary with a 5 pc ensuite and walk-in closet, upstairs laundry and a spacious bonus room perfect for entertaining. The main floor offers an open-concept layout with an upgraded kitchen, bright living and dining area, and a dedicated office ideal for working from home. The fully finished basement has recent upgrades, including a new 3-piece bath, new flooring, and a home gym that could easily be converted into a 5th bedroom. Additional updates include fresh paint, high-end carpeting, and a new back patio with a hot tub. A/C, heated triple garage with 220-volt wiring, and showcase exterior lighting. Located within walking distance to a K-9 school, parks, rec centre and shopping. This meticulously maintained home truly has it all! (id:62055)
RE/MAX Elite
#1103 1601 8 Av
Cold Lake, Alberta
Perfect for investors or first-time homebuyers! This bright, modern condo features 2 bedrooms, 1 bathroom, and a spacious open-concept living area. It also includes two outdoor parking spots with plug Ins. Laminate flooring throughout, the kitchen offers plenty of storage, ample counter space, and a large island for cooking or entertaining. Enjoy the convenience of in-suite laundry with a washer and dryer, and extra storage space. This unit is equipped with air conditioning and a nice balcony to enjoy. Situated in Cold Lake North, this property is just a short walk to the marina/lake and local shops, and restaurants. The building is secured with a buzz-in system and features a conference room & storage room. Condo fees cover essential services, including heating, water, landscaping, snow removal, exterior maintenance, reserve fund, and professional management..maintenance free living--move in ready! (id:62055)
Royal LePage Northern Lights Realty
#104 10140 115 St Nw
Edmonton, Alberta
LUXURIOUS EXECUTIVE 732F 2 bedroom END UNIT in THE F15TEEN with east & west exposures with great light all day. This modern CONCRETE building was completely renovated in 2010. Premium Torlys leather flooring & tile in the kitchen & marble in the bathroom. The kitchen features glossy grey cabinetry, quartz countertops, BI fridge, dishwasher, BI oven, counter top stove, BI microwave, tile backsplash & breakfast bar. Primary bedroom is next to the main bathroom. 2nd bedroom has sliding double doors opening to the living room. Spa-like bathroom with floor to ceiling marble tile, high end multi-jet shower with LED light panel & a built-in 19” bathroom mirror TV. Living room is outfitted with built-in speakers. Fob suite access. INSUITE WASHER & DRYER, A/C 2 ROOFTOP PATIOS, yoga & fitness room on PH level. One semi-covered parking stall with a 2nd available for $75/month. Close to transportation, the new LRT, restaurants, river valley trails & quick access to the Brewery & Ice Districts. Shows very well! (id:62055)
RE/MAX Real Estate
18429 91 Ave Nw
Edmonton, Alberta
Stunning Home Thoughtfully RENOVATED TOP TO BOTTOM, offering 5 bedroom and 3 full bathrooms, Approx. 2500 Sq ft total living area. Featuring SEPERATE ENTRANCE to FULLY FINISHED BASEMENT with a SECOND KITCHEN offers incredible versatility-perfect for extended family, or an investor looking for added value. Walking distance to WEM and Future LRT. Brand New TWO Kitchens and Three Bathrooms, NEWER Appliances, Fresh Paint throughout, Brand NEW Shower Doors, Brand New Exterior Paint, Stylish NEW Flooring, and a Brand-New Over Sized Double Car Garage with a New Driveway. The bright and functional main floor boasts a spacious living area filled with natural light, seamlessly flowing into a beautifully updated kitchen and dining space. Almost everything updated, this property is ideal for first-time buyers, Growing Families, or Savvy investors. you’ll enjoy quick access to Schools, Parks, Shopping, Major Roadways, and the Iconic West Edmonton Mall. Some pictures are virtually staged. (id:62055)
Liv Real Estate
4303 Prowse Link Sw
Edmonton, Alberta
Nested in the highly desirable South West community of Paisley, this detached home is built on a huge 461 Sq mt. Lot in Southwest Edmonton! This property offers fantastic curb appeal with a Oversized detached garage, an oversized driveway, and a over sized front porch perfect for morning coffee or evening relaxation and fully landscaped lot. Extra windows across the home adds to a tons of natural sunlight. Step outside to enjoy the fully fenced backyard with a deck, ideal for summer BBQs and family gatherings. Inside, you’ll find a bright and inviting layout designed for comfortable living. The location is unbeatable—just minutes from major schools, shopping, parks, playgrounds, a dog park, and the airport, with quick access to Anthony Henday Drive for an easy commute anywhere in the city. Perfect for families and professionals alike, this home combines comfort, convenience, and lifestyle in one incredible package, one picture is virtually staged. This home shows 10/10. (id:62055)
Liv Real Estate
11307 / 11309 127 St Nw
Edmonton, Alberta
Massive 1653 sq/ft UP/DOWN DUPLEX on one of the nicest streets in the heart of Inglewood. Turn key investment property would be perfect for investors or for the ultimate mortgage helper. Both levels feature 3 bedrooms and LARGE living rooms and dining rooms. Upper level has one and a half baths and lower level has 2 FULL baths including a freshly renovated 4 piece bath. Kitchens both have dishwashers and lots of counter and cupboard space. Separate laundry rooms with newer washers and dryers on each level. BRAND NEW FURNACES AND HWT, along with newer shingles. Many newer windows and beautiful hardwood flooring on main level. Large 50ft x 142ft lot with plum and apple trees in backyard along with an oversized double detached garage. Tons of parking out back with a huge driveway, RV parking and newer fencing. Separate entrances at the front and on the side of house. All appliances included and available for a quick possession! (id:62055)
Royal LePage Noralta Real Estate
#105 10011 116 St Nw
Edmonton, Alberta
This almost 1500 sqft RETAIL SPACE located in the heart of DOWN TOWN EDMONTON. Surrounded by Commercial, apartment buildings and condos. The space currently divided into 2 separate space. Good for owner occupied and get rental income from one side to help your mortgage payment. Ideal for law firm, accounting firm, insurance and all kinds of retail usage. Step away to RIVER VALLEY and easy access to everywhere. Two parking stall is available for the unit at a monthly fee. (id:62055)
Century 21 Masters
8815 183 Av Nw
Edmonton, Alberta
Welcome to this stunning over 2300 sq ft brand new home in College Woods. Featuring 4 spacious bedrooms, including TWO co-primary suites w/ensuites & walk in closets, this home offers both luxury & flexibility. The main floor bedroom doubles as a versatile den, perfect for a home office or guest room. Enjoy the 9-foot ceilings & an impressive OPEN-TO-ABOVE great room that fills the space with natural light. The chef-inspired kitchen provides ample space for cooking & hosting. Step through the kitchen door to discover a discrete SPICE KITCHEN for all your cooking needs, complemented by high-end finishes, like QUARTZ counters, tiled backsplash, & custom millwork & tiled feature walls. Upstairs, a large bonus rm offers additional space for entertainment or relaxation. With an attached garage & quality craftsmanship throughout, this home blends modern design with practicality. Located in the desirable College Woods community, this move-in ready gem is ideal for growing families or those seeking extra space. (id:62055)
Maxwell Polaris
4710 41 St
Beaumont, Alberta
Love where you live! This stunning Home2Love by Royer Homes blends luxury, lifestyle & versatility in one remarkable property. Nestled on a large pie-shaped, tree-lined lot with walking trails at your doorstep—your own private retreat. The exterior showcase Hardie board siding, stone accents & exposed aggregate driveway, while inside, abundant natural light fills all three levels, showcasing the high-end finishes & thoughtful design throughout. The chef’s kitchen features a built-in oven, microwave, warming drawer, induction stove & beverage cooler. A walk-through pantry with custom cubbies connects to the triple garage. Open stairs lead to a serene primary with spa-like ensuite & large walk-in closet & convenient laundry access. Enjoy BBQs & sunsets from the enclosed sunroom-style deck. The legal suite above the garage offers flexible living (1 or 2 bedrooms) with an option for a home-based business. The walk-out level has in-floor heat, gym, rec room, another bedroom & bathroom, storage & hot tub room. (id:62055)
RE/MAX Elite
#51 465 Hemingway Rd Nw
Edmonton, Alberta
Welcome to this beautiful TWO-STOREY TOWNHOUSE in THE HAMPTONS featuring TWO SPACIOUS PRIMARY BEDROOMS, each with its own ENSUITE BATHROOM and WALK-IN CLOSET. Both bedrooms offer plenty of room for a large bed and flexible furniture arrangements. The main floor boasts UPGRADED HARDWOOD FLOORING and ELEGANT CERAMIC TILE in the kitchen and bathrooms, while the MODERN STAINLESS STEEL APPLIANCES make cooking a pleasure. The PARTIAL BASEMENT includes a LAUNDRY AREA and additional STORAGE SPACE, and the DOUBLE ATTACHED GARAGE provides secure parking for two vehicles, keeping them protected from the elements. Located at the QUIET WEST END OF THE COMPLEX for added privacy, this home is also close to SCHOOLS, PUBLIC TRANSIT, SHOPPING, and a PARK WITH 14 KM OF SCENIC WALKING TRAILS—making it a perfect blend of COMFORT, CONVENIENCE, AND LOCATION. (id:62055)
Exp Realty
#402 11803 22 Av Sw
Edmonton, Alberta
Live in your own TOP FLOOR, CORNER UNIT with just under 1000 square feet of living space in Heritage Valley! This 2-bedroom, 2 bath! PET FRIENDLY unit features an open concept design, great for entertaining; kitchen with granite countertops, stainless steel appliances and a breakfast bar; good sized living room with access out to your own private balcony. To top it off this unit has a large storage room with in-suite laundry and comes with your very own underground titled parking stall. Great location just across from Heritage Shopping Complex (Superstore, Starbucks and other amenities). Public Transportation is also right at your doorstep with easy access to Anthony Henday. A great opportunity for a first time home owner or investor (id:62055)
Your Home Sold Guaranteed Realty Yeg
5194 Crabapple Link Li Sw
Edmonton, Alberta
Welcome to The Orchards at Ellerslie—where family-friendly living meets modern comfort! This beautifully maintained half-duplex offers the perfect blend of style, space, and convenience on a quiet street just steps from parks, trails, and community amenities. Bright and inviting, the main floor features an open-concept layout with a spacious living room, stylish dining area, and a contemporary kitchen boasting granite counters, sleek cabinetry, stainless steel appliances, and a large island—perfect for hosting. Upstairs you’ll find 3 bedrooms, including a generous primary suite with walk-in closet and full ensuite, plus convenient upper-floor laundry. The basement expands your living space with a finished rec room/office setup and plenty of storage. Enjoy BBQs and backyard gatherings with a private, fully fenced yard and a large double garage. Move-in ready with updated paint, and located in one of Edmonton’s most desirable south-side communities—this home truly has it all! Don’t miss it! (id:62055)
Rimrock Real Estate
#29 1075 Rosenthal Bv Nw
Edmonton, Alberta
Virtually Maintenance Free living with space galore in this GORGEOUS 3 storey townhome with 3 bedrooms and 3 bathrooms in Rosenthal!! The open concept kitchen/dining/living area is stunning, you'll love the quartz counters, stainless appliances, ample kitchen cabinets AND a pantry! The living room and deck are south facing - bathed in sunlight... Three spacious bedrooms and 2 FULL bathrooms are upstairs - the primary bedroom could fit a king sized bed, has a 3 pce ensuite and a walk-in closet. The main level has a flex space that can be used as a home office, den or gym area. Complete with a double attached garage AND central A/C, this home is AMAZING! (id:62055)
Real Broker
1745 Plum Cr Sw
Edmonton, Alberta
Open concept living, 3 beds, 3 baths, bonus room & a large yard + brand new fencing on your list? This home has it all + an attached garage! Move in Ready, it features a large main floor with tons of space to entertain & enjoy. The great room is spacious with a modern linear fireplace. The bright, white kitchen has extended cabinets, quartz countertops, a gas stove & corner pantry + an island w/ eating bar. The dining room is spacious & easily fits a 6+ person table. There is direct access to the deck & with the home backing a walking trail, there is no direct rear neighbour. Upstairs the primary suite is large with its own ensuite & walk in closet. You’ll also find a large bonus room, 2 more bedrooms, the main bath & laundry room. The basement is waiting for your finishing touch! Welcome to the family orientated neighbourhood of the Orchards of Ellerslie where you’ll find parks, walking trails, schools & shopping all easily accessible. Visit the REALTOR®’s website for more details. (id:62055)
RE/MAX River City
#35 2710 66 St Sw
Edmonton, Alberta
Experience modern living in The Orchards at Ellerslie! This brand-new corner unit townhouse by Akash Homes blends style, space, and comfort. Featuring 3 spacious bedrooms, 2.5 baths, and a double attached garage, this home offers an open-concept layout filled with natural light, stylish finishes, and all-new stainless-steel appliances. Enjoy peace of mind with full landscaping included by Akash Homes and the option to add a side entrance for future versatility. Live the good life with access to the exclusive Orchards Residents Club, offering tennis and pickleball courts, basketball courts, a skating rink, splash park, and playground—plus bike and community tool rentals. Perfectly located near schools, public transit, and shopping, this home delivers luxury and lifestyle in one of Edmonton’s most desirable neighbourhood. Your corner unit oasis awaits in The Orchards! (id:62055)
Sable Realty
#356 6079 Maynard Wy Nw
Edmonton, Alberta
*** Waterstone Wonder: A Lifestyle Upgrade & Downsizers Dream *** Imagine waking up in a sun-soaked, south-facing unit where every morning feels bright and fresh, Dear Buyer. Start your day w/coffee on your private balcony (NOT facing busy roads or neighbours) watching the peaceful walking path leading to the pond & MacTaggart Sanctuary trails. This executive 2bed + 2bath unit offers convenient in-suite laundry &le storage plus A/C for those hot summer days. Primary Bdrm boasts dual sinks & TWO walk-in closets! Your big dining table fits here so holiday meals and family traditions continue without compromise. BONUS: TWO titled U/G heated stalls + TWO storage cages. That’s more rare than finding weekend parking at Costco! (Seller is flexible—willing to sell one stall&cage privately to reduce the list price). You’re minutes from Anthony Henday, groceries, restaurants, medical services, shopping &Terwillegar Rec Centre. Serenity meets city access…and Starbucks is less than five minutes away! (id:62055)
Maxwell Challenge Realty
4312 117 St Nw
Edmonton, Alberta
** Large & Renovated! A beautiful home in Royal Gardens. ** Let's cut to the chase. ***** Features: ** NEW from top to bottom: New roof, New paint, New bathrooms, New kitchen, New appliances, New flooring & much more. ** Vaulted high ceilings. ** TWO gas fireplaces. ** Central air conditioning. ** Fully finished basement can be easily converted into a separate living suite. ** 220V in garage, ideal for charging electrical cars. ** Oversized double garage (30 feet wide x 22 feet deep). ** Big & Wide LOT, 5,995 sqft (557 m2), 50 feet wide x 120 feet deep (15.2m x 36.6m) ***** Close to the University of Alberta, Recreation Centres, Southgate Mall, LRT stations & top-notched schools. ** Home is what you make it! Move in & Enjoy! (id:62055)
Century 21 Masters
4511 Warbler Loop Nw
Edmonton, Alberta
Welcome to 4511 Warbler Loop NW —where style, space, and smart design come together in the heart of Kinglet! This Castor model by City Homes Master Builder offers 1861 sq ft of thoughtfully designed living space with 3 bedrooms, 2.5 bathrooms, and a central bonus room perfect for family movie nights or a kids’ play zone. The open-concept main floor features a modern kitchen that flows into the living and dining areas—ideal for entertaining or everyday living. A separate side entrance opens the door to future suite potential or added flexibility. The home's elegant finishes and layout offer comfort with a touch of luxury. Nestled in a peaceful, nature-inspired community near parks and amenities, this home delivers modern living with room to grow. Close to the Anthony Henday, shopping, and all major amenities! Immediate Possession Available! (id:62055)
Exp Realty
10719 74 Av Nw
Edmonton, Alberta
Location! Location! Location! Quiet street, amazing holding property until you want to redevelop, back facing playground! Walking distance to Whyte Ave and UofA! A beautiful bungalow with a historical touch. This home has seen upgrades throughout the years, shingles, windows, an upgraded kitchen, and lots more, while maintaining its historical charm of the early 1900s! It is close to all of the amenities. Lastly, the lot values in this location continue to rise. Grab this lot and move into a ready home while you still can! Immediate possession available.UNIQUE STUDY W/FIREPLACE, CEDAR & OAK EXT DOORS. FIRST TIME HOME BUYER OR INVESTMENT ALERT (id:62055)
RE/MAX Excellence
#301 10035 164 St Nw
Edmonton, Alberta
Top Floor Corner unit! This two bedroom condo is located close to shopping and transit! Great location and affordable, this 936 sq/ft home boasts a large master bedroom, in suite storage space, same floor laundry, and a spacious balcony. Colleen Manor is pet friendly (with board approval) and has had its windows replaced. Condo fees are $643.95/mth and comes with one assigned parking stall. (id:62055)
RE/MAX Real Estate
3509 West Pl Nw
Edmonton, Alberta
Step into modern elegance in this 1630sqft spacious bungalow in Windermere with 10-ft ceilings, massive windows, & rich hardwood flooring that fill the open-concept main level with natural light. The chef’s kitchen boasts granite countertops, a large island, a walk-in pantry, and seamless flow into the dining and living areas — perfect for family gatherings. The primary suite features a luxurious 5-piece floor-heated ensuite & spacious walk-in closet for ultimate comfort. Enjoy 2 living spaces — an inviting family room on the main floor and a fully finished basement of 1530sqft B.G. with a massive rec area, two bedrooms, & full bath — ideal for guests, or extended family. Step outside to your huge deck overlooking a beautifully fenced & landscaped backyard with a shed + double garage attached perfect for relaxing or summer BBQs. Located in desirable Windermere, you’ll love being close to top-rated schools, shopping at Currents of Windermere, scenic walking trails, and easy access to Anthony Henday Drive. (id:62055)
RE/MAX Excellence


