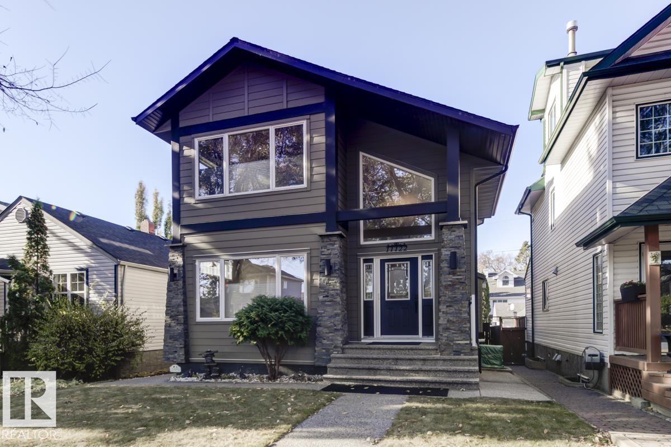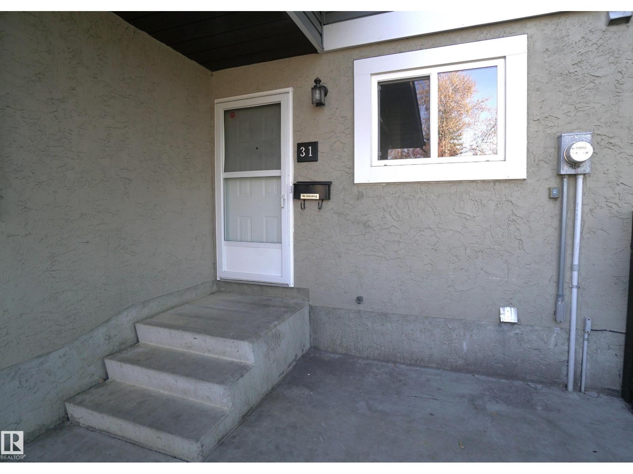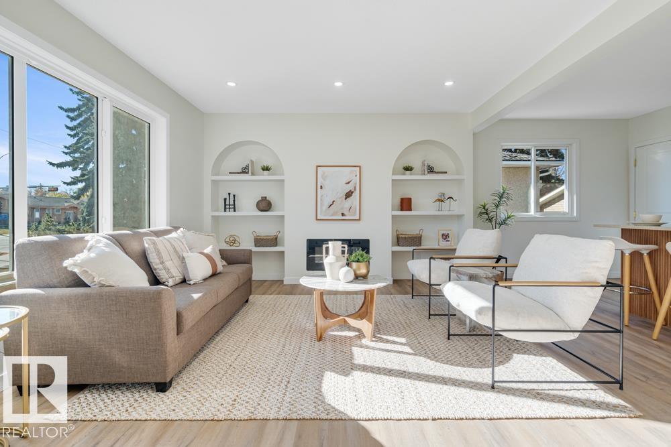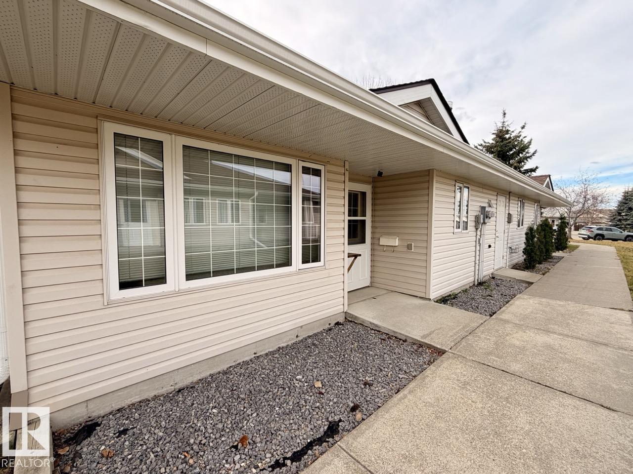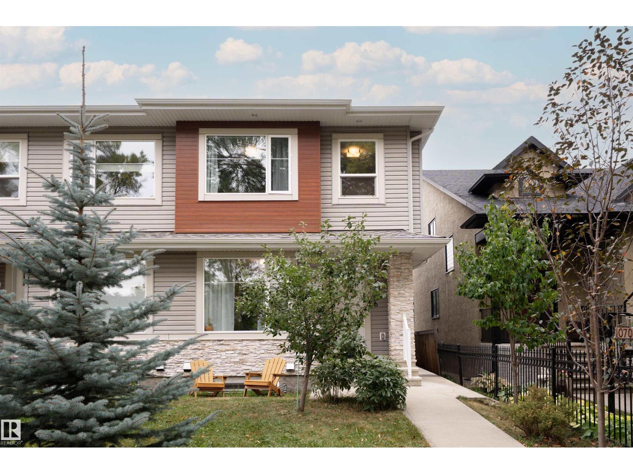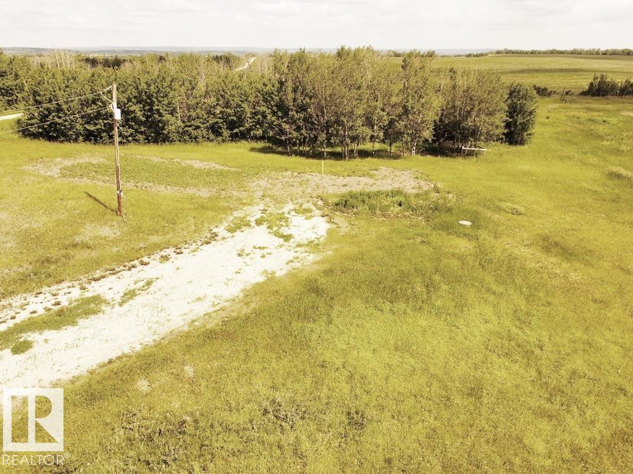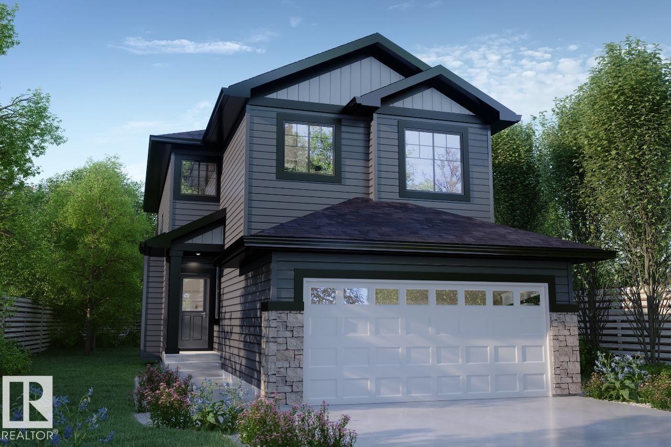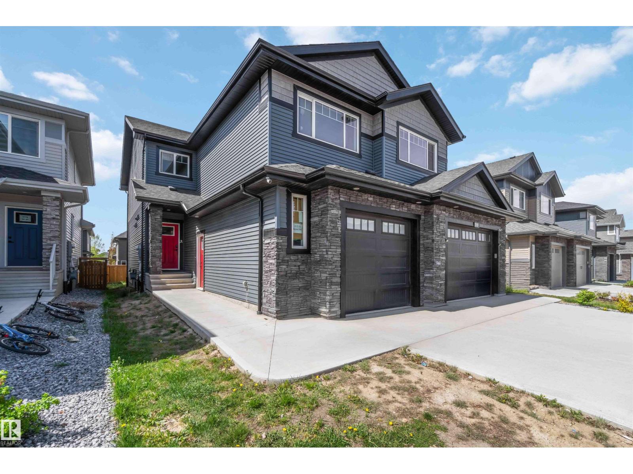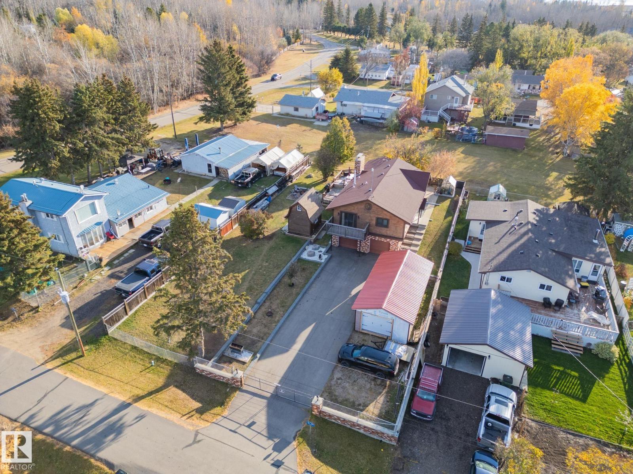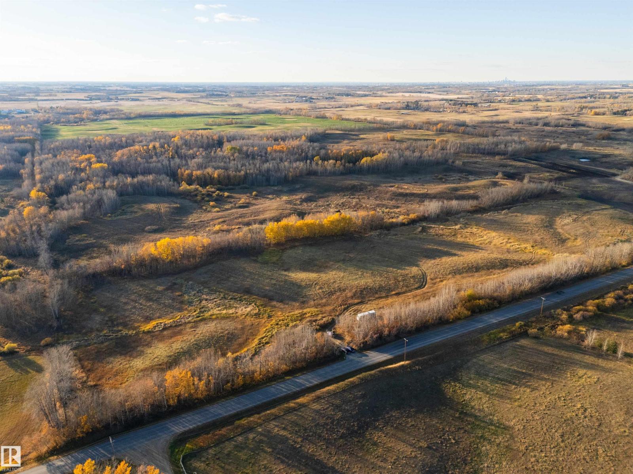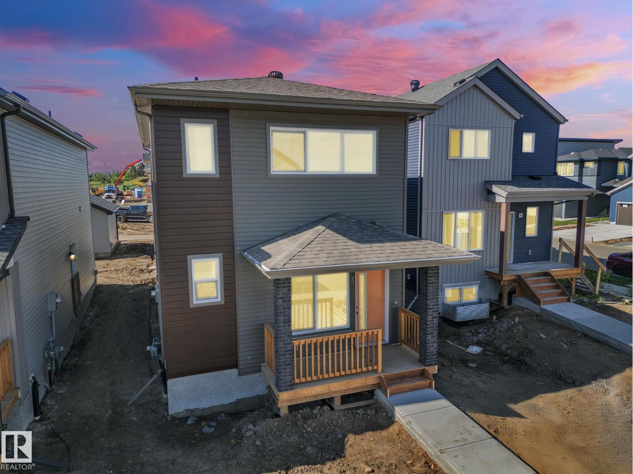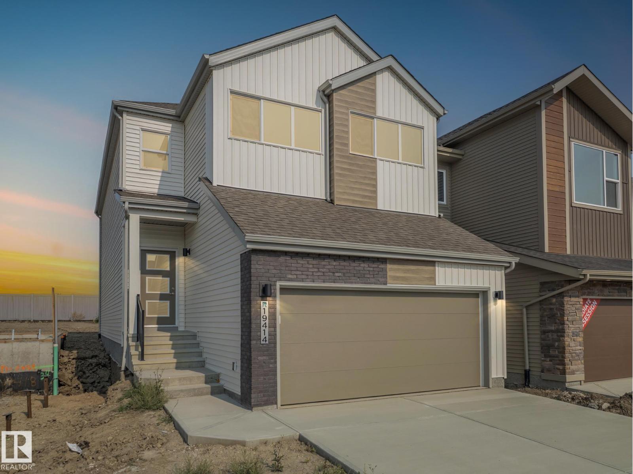11122 52 St Nw
Edmonton, Alberta
ONE OF A KIND CUSTOM-BUILT GEM IN HIGHLANDS! This exceptional fully finished 2-storey blends timeless elegance with modern comfort. The main floor showcases 9ft ceilings, hardwood flooring, a private office, and a chef’s kitchen with walk-through pantry, granite countertops, stainless appliances, gas stove, and a large island—ideal for daily living and entertaining. The open-concept layout flows into a welcoming living area with a cozy gas fireplace. Upstairs offers a vaulted bonus room, an expansive primary suite with spa-inspired 5pc ensuite and walk-in closet, a second spacious bedroom, full bath, and convenient upper laundry. The finished basement includes a wet bar, large rec room, full bath, bedroom, and ample storage. Enjoy the west-facing composite deck for evening sun, or unwind in the aggregate patio lounge area beneath the comfort of a gazebo. Additional highlights: A/C, water softener, oversized heated garage, ICF foundation, cement fiber siding, and multi-zone sound system. (id:62055)
RE/MAX River City
#31 7604 29 Av Nw
Edmonton, Alberta
Welcome home to this beautiful 3 bedroom townhouse condo in a convenient South Edmonton location. Thoughtfully refreshed with new flooring, fresh paint, new countertops, and a new furnace, this home is truly move-in ready. The main floor offers a spacious bedroom, a 2-pc bath, and a cozy fireplace for those winter evenings. Upstairs, you’ll find two generous bedrooms including a large primary suite with a walk-in closet, sun deck, and a renovated full bath with double sinks. Enjoy two assigned parking stalls right out front, and close to schools, shopping, and transit; this well-located home offers comfort, convenience, and excellent value for today’s buyer. (id:62055)
Coldwell Banker Mountain Central
13436 118 Av Nw
Edmonton, Alberta
Welcome to this beautifully renovated, conveniently located move in ready bungalow with a stunning legal suite in the community of Dovercourt. The open concept main level living area boasts new shingles, natural light throughout, and features a beautiful electric fireplace with custom arch shelving on either side. The updated kitchen includes new stainless steel appliances, quartz countertops, and a peninsula perfect for hosting family and friends. 3 comfortable bedrooms, a full bathroom, and a 3-piece ensuite to complete the main level. Downstairs, through your separate entrance, is your 2 bedroom, 1 full bathroom legal suite. Similarly to upstairs, you have quartz countertops on your peninsula, and a beautiful electric fireplace in your main living area. 2 bedrooms and another full bathroom complete your legal basement suite. Whether you're looking to offset your mortgage, or expand your portfolio - this property is perfect for your needs. (id:62055)
Royal LePage Arteam Realty
#4 4548 Madsen Av
Drayton Valley, Alberta
Pride of Ownership Shines in This Beautiful 50+ Condo! Welcome home to this renovated, bright & stylish 1-bdrm + den home that’s sure to impress! From the moment you step inside, you’ll appreciate the open-concept design, modern finishes, & thoughtful touches throughout. A spacious primary bdrm w/plenty of room to relax & unwind, a gorgeous renovated bathroom featuring a beautifully tiled shower & elegant fixtures, a bright open kitchen & living area complete w/granite counters, high-end SS appliances, & LED lighting that creates the perfect modern ambiance. A quiet, peaceful location to enjoy tranquility without sacrificing convenience Forget about shoveling snow or mowing the lawn, this is 50+ living at its finest, where condo fees cover exterior maintenance so you can focus on enjoying life. Move-in ready & filled with pride of ownership, this home is the perfect blend of comfort, style, & ease of living. Miles of walking trails at your doorstep, pickleball courts & the hospital next door too! (id:62055)
RE/MAX Vision Realty
10706 67 Av Nw
Edmonton, Alberta
Step into this beautifully designed 1620 sq ft home that combines modern style with income potential, featuring a SIDE ENTRANCE and a LEGAL SUITE ideal for families or investors. The main floor offers a spacious living room with a soaring white tile fireplace, a bright dining area, and a chef’s kitchen with abundant cabinets, generous counter space, a large island with seating and sink, and plenty of natural light from oversized windows. Upstairs you will find a luxurious primary bedroom with a spa-like ensuite and double sinks, two additional bedrooms, and a 4 piece bath. The LEGAL basement suite boasts high ceilings, vinyl plank flooring, a full kitchen with stainless steel appliances, a large living space, a bright bedroom, a 4 piece bath, and separate laundry. Outside offers a fenced yard with a deck and a double garage. With its excellent location near schools, shopping, playgrounds and golf, this home is designed to deliver lifestyle appeal and financial benefits in one package. (id:62055)
Exp Realty
58013 Rge Rd 81
Rural Lac Ste. Anne County, Alberta
PRICE REDUCED !! SERVICES ON PROPERTY - Drilled Well, Septic Tank & Field, Natural Gas & Power ~ 12.85 Acres OUT OF SUB DIVISION - with Breathtakingly Incredible Panoramic Southern Views. Ideal to build home with lots of south facing windows - Walk Out design potential. 8km to Mayerthorpe. From Highway 18 - South on Rge Rd 81 only 2.5km (gravel). Fenced & Cross fenced. Zoned Country Residential Ranch (CRR). (id:62055)
Royal LePage Noralta Real Estate
1519 Grant Wy Nw
Edmonton, Alberta
Welcome to this beautifully crafted 3-bedroom, 2.5-bath home featuring a timeless Craftsman elevation and a layout designed for modern family living. Just steps from a park and greenspace, this home offers exceptional livability with thoughtful details throughout. The main floor includes a versatile den, perfect for a home office or guest room, along with a cozy dining nook and a great room with an electric fireplace and an open-to-above ceiling that fills the space with natural light. The kitchen impresses with a substantial island, walk-through pantry with a French door, and seamless connection to the mud room featuring a built-in bench and hooks. Upstairs, enjoy the convenience of second-floor laundry, a central bonus room, and a primary bedroom complete with a generous walk-in closet and 4-piece ensuite. With a separate side entrance and a design that blends craftsmanship with comfort, this home perfectly balances charm, functionality, and everyday ease. (id:62055)
Bode
2172 52 St Sw
Edmonton, Alberta
LEGAL SUITE -Charming 5-bedroom, 3.5-bath EAST FACING Home located in the desirable Walker area! Over 2,600 sq ft of total living space, this beautifully designed property offers comfort, style, and functionality. The main floor features an open-concept layout with a spacious living room, a modern kitchen with quartz countertops, and a dining area perfect for family gatherings. Upstairs, you’ll find 4 generously sized bedrooms including a luxurious primary suite with a walk-in closet and ensuite. The basement hosts a 1-bedroom LEGAL SUITE with a separate entrance-ideal for rental income or extended family. Single Over sized attached garage, upper-floor laundry, and a landscaped backyard. Located close to schools, parks, shopping, and transit, this home is perfect for growing families or savvy investors. Don’t miss your chance to own this incredible home in one of Edmonton’s most vibrant communities! Some pictures are virtually staged (id:62055)
Liv Real Estate
403 4 St
Rural Lac Ste. Anne County, Alberta
Welcome to this charming, beautifully updated bungalow in Yellowstone—just a short stroll to the lake with access to a shared dock and boat launch! The heart of the home is a stunning, renovated kitchen with butcher block island, stainless steel appliances, and backsplash, flowing into a cozy dining/living area with a wood-burning fireplace. Enjoy quiet mornings in the sunroom, filled with natural light. The main floor features a spacious primary bedroom with 3-piece ensuite, two more bedrooms, and a stylish full bath (updated in 2025). Downstairs offers a large family room, laundry/mechanical room, and a double attached garage. Upgrades include 2 furnaces, A/C, and HWT (2018), pressure tank (2024), windows, siding, soffits (2015), roof (2014), new landscaping, municipal sewer connection (2018) and freshly stained siding (id:62055)
Maxwell Challenge Realty
Twp 512 Rr 231
Rural Strathcona County, Alberta
Incredible opportunity to own a 53 ACRE parcel of rolling, treed, and open land in Strathcona County, ideally located just minutes from Beaumont, Edmonton, Sherwood Park, and the EIA. (Less than a 10-minute drive to Beaumont!) With major routes like 50 Street, Highway 21, Highway 625, and the Anthony Henday only minutes away, this location offers unbeatable convenience and accessibility. The property features beautiful treed areas that provide privacy along with multiple prime building sites, many offering walkout potential and breathtaking panoramic views. It’s the perfect opportunity to design your dream estate property, with room to accommodate a home-based business or future development vision. (id:62055)
Exp Realty
3 Eton Li
Spruce Grove, Alberta
Live the lifestyle you’ve been dreaming of in this brand-new Impact Home with a SEPARATE ENTRANCE and oversized 22' x 24' DETACHED GARAGE! Designed for modern living, you'll find 9’ ceilings on both the main floor and basement, and a stylish open-concept layout. The kitchen features quartz counters, ceramic tile backsplash, stainless steel appliances, and beautiful cabinetry—all flowing into a bright living and dining area. A convenient half bath completes the main level. Upstairs, retreat to the spacious primary suite with walk-in closet and spa-like 5-piece ensuite. Two more bedrooms, a full bath, and laundry complete the upper floor. Expertly crafted and backed by the Alberta New Home Warranty Program. *Some photos are virtually staged* (id:62055)
Maxwell Challenge Realty
19414 22a Av Nw
Edmonton, Alberta
Your Dream Coventry Home Awaits! Step into luxury and comfort with this beautifully designed home, featuring 9' ceilings on the main floor for a bright, open feel. The chef-inspired kitchen is a showstopper with quartz counters, upgraded cabinets, ceramic tile backsplash, and a spacious walkthrough pantry. The great room seamlessly connects to the dining area, creating an ideal space for entertaining, while a mudroom and half bath add everyday convenience. Upstairs, the primary suite offers a spa-like 5-piece ensuite with double sinks, soaker tub, stand-up shower, and walk-in closet. Two additional bedrooms, a versatile bonus room, main bath, and convenient upstairs laundry complete the second floor. Built with exceptional craftsmanship and attention to detail, every Coventry Home is backed by the Alberta New Home Warranty Program, ensuring lasting quality and peace of mind. *Some photos are virtually staged* (id:62055)
Maxwell Challenge Realty


