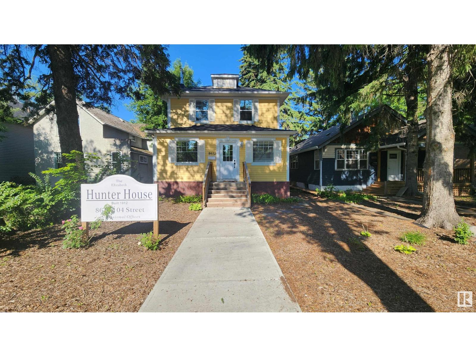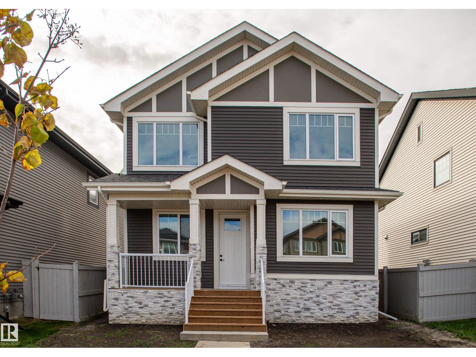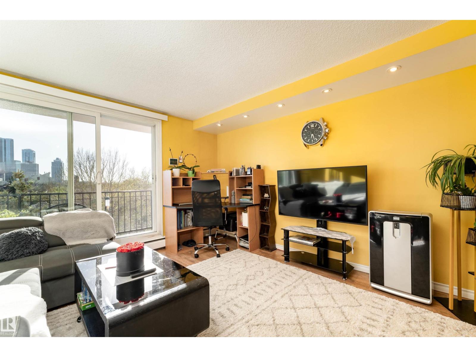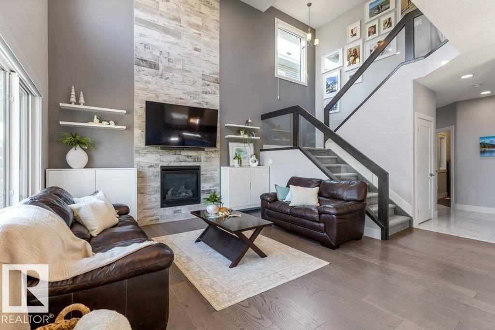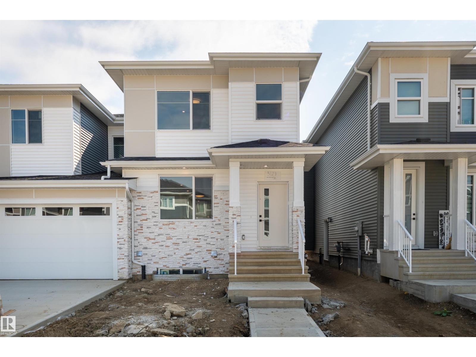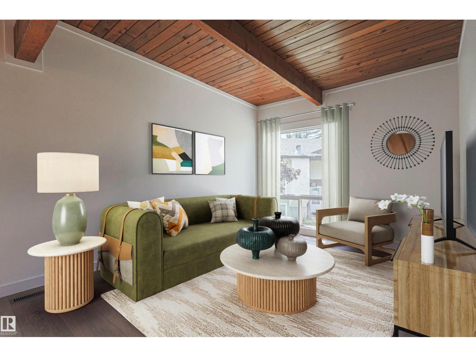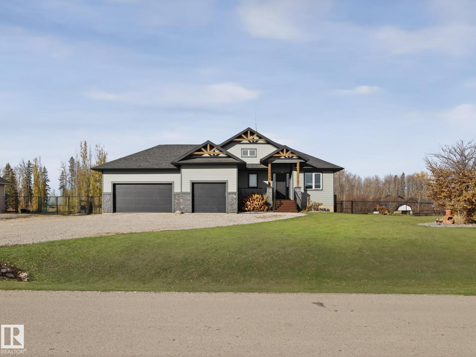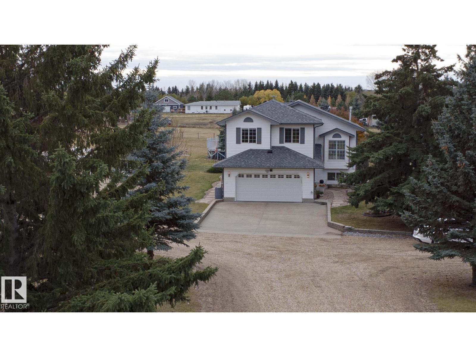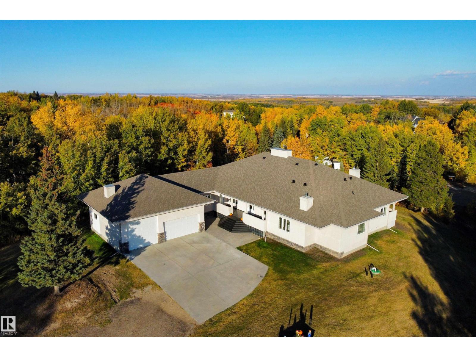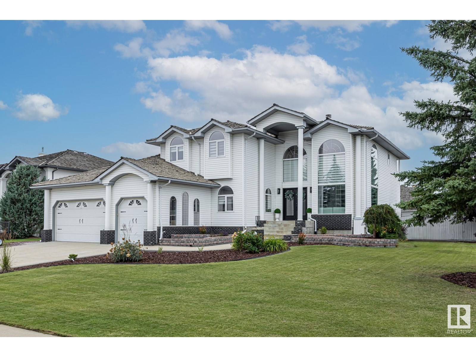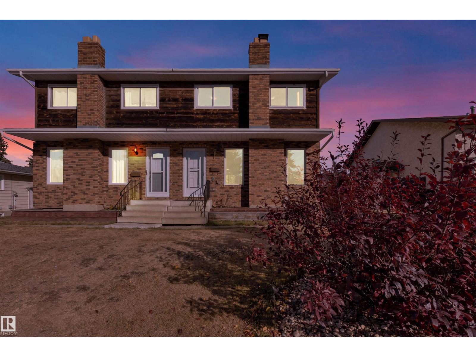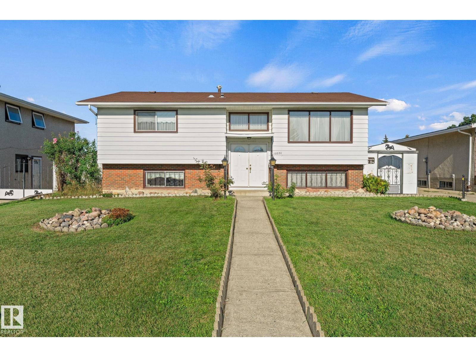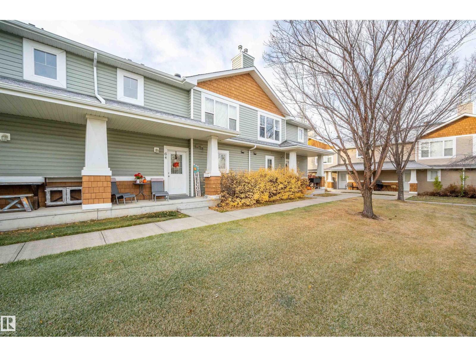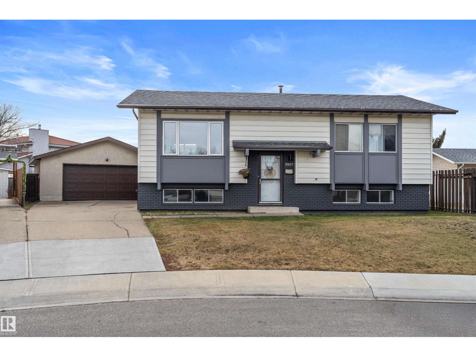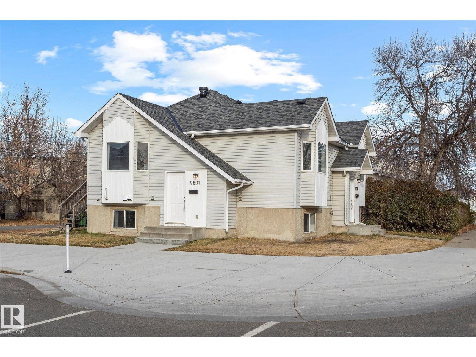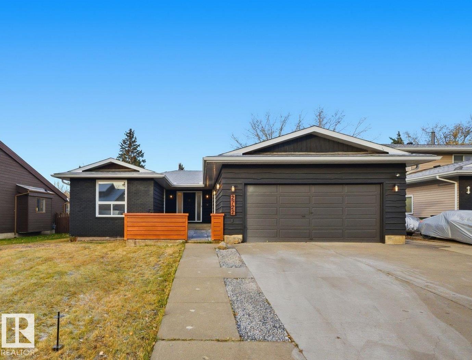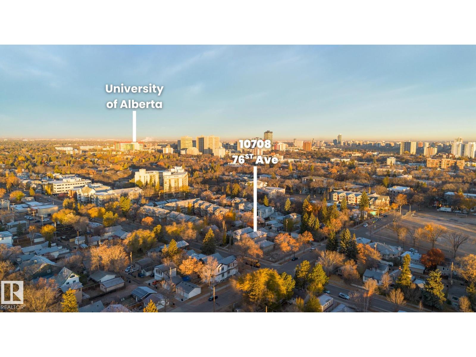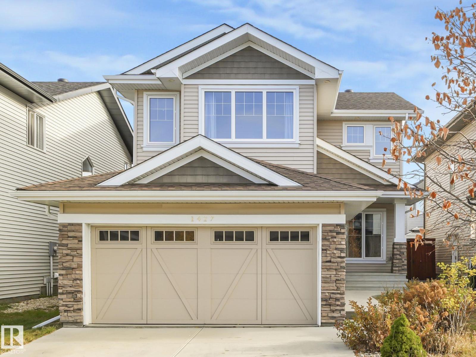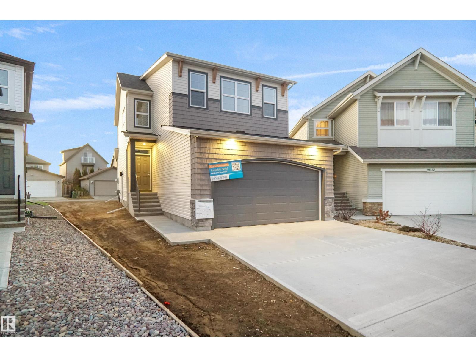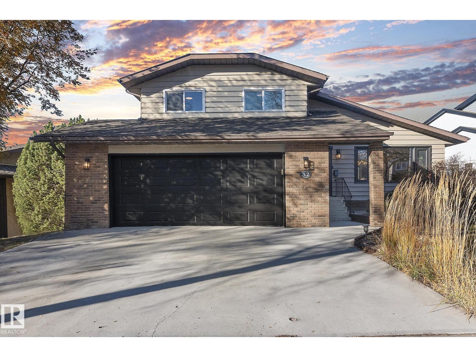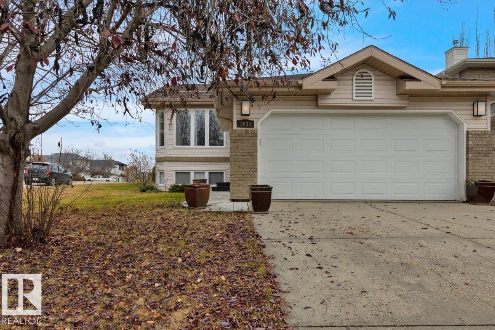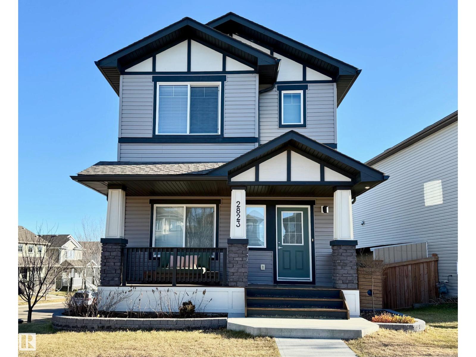8612 104 St Nw
Edmonton, Alberta
Welcome Home to Hunter House! This 110-year-old house has had $170 thousand dollars in renovations. A historic home with modern touches while preserving the character and charm. This fully renovated home features a contemporary kitchen, quality stainless steel appliances, LED lights throughout, newer windows, newer furnace, A/C, new roof, siding, upgraded power and much more. The back yard features a western exposure back deck, plus newer large parking pad. Steps from Old Strathcona's Whyte Ave, River Valley and short distance to downtown. The partially finished basement awaits your finishing touches. This home is sure to impress and would make a great income property as well. (id:62055)
Square 1 Realty Ltd
6229 Hampton Gray Av Nw
Edmonton, Alberta
Are you looking into a perfect investment while you live with luxury? As you enters the main door, the 17’ high open to above foyer welcomes you with great vibe. This 2 storey home gives you cozy a 4 Bedrooms, 3 full baths, specious bonus room for your family time. The 9' main floor includes an open concept kitchen complete with ceramic tile backsplash, quartz countertops, large pantry and upgraded cabinets. Adjacent to the kitchen are the dining area and bright living room. Iron spindle railings will lead you upstairs to find the primary bedroom complete with 5 piece ensuite (w/ double sinks, shower and soaker tub), and walk in closet. In addition you will also find 2 more bedrooms, main bathroom, bonus room, and upstairs laundry for convenience. Don't forget about a good size triple detached garage. full landscaping and fence. The main feature is a separate entrance for future secondary suite for extra income generation. (id:62055)
Exp Realty
#604 9028 Jasper Av Nw
Edmonton, Alberta
ENJOY PANORAMIC VIEW OF DOWNTOWN Edmonton from your 6th-floor condo on iconic Jasper Avenue! This bright and fully renovated 1-bedroom offers modern finishes, an open-concept layout, and large windows flooding the space with natural light. Highlights: * Spacious living area with unbeatable DOWNTOWN SKYLINE VIEWS * Updated bath and kitchen with stainless steel appliances and modern cabinetry * FULLY RENOVATED area - brand new sidewalks, lights and asphalt on roads * Secure CONCRETE BUILDING with BRAND NEW elevators and sprinkler system * Assigned UNDERGROUND PARKING SPOT+ plenty of free parking in front of the building * Facade of the building and underground parking was fully renovated in 2020. * Bus stop in front of the building PERFECT FOR INVESTORS and FIRST-TIME BUYERS: * Condo fees: $632 / month ALL INCLUDES (heat, water, electricity, parking, insurance, property management, building cleaning, garbage disposal, etc) * Property tax: $700 / year * Rental potential: approx. $1,200 – $1,300 / month (id:62055)
Maxwell Polaris
1714 Tanager Cl Nw
Edmonton, Alberta
Stunning 2,261 sq ft 2 story with a bonus room and backing onto parks and trails is the perfect family home! Features include soaring 18-ft coffered ceilings, custom millwork, and quartz accents throughout. Sun-drenched rooms with large windows, a gourmet chef’s quartz kitchen with a breakfast bar island, s/s appliances, soft-close cabinets and a walk-through pantry. The spacious dining nook offers access to a two-tiered deck overlooking the greenspace and a fully landscaped yard. The main floor also includes a private office, a floor-to-ceiling tiled feature-wall fireplace, a glass-railed staircase, and a large mudroom with built-ins. Upstairs, you’ll find three generous bedrooms including the primary suite with a spa-like ensuite featuring a jacuzzi tub, double vanity, tiled shower, and walk-in closet. A large bonus room, upper-level laundry, and a 4-piece bathroom complete the second floor. The unspoiled basement with 9-ft ceilings and a built-in bar offers potential for a man cave, gym or playroom. (id:62055)
RE/MAX Elite
3127 Magpie Wy Nw
Edmonton, Alberta
Welcome to 3127 Magpie Way — a rare gem in the flourishing community of Starling. This 3-bedroom, 2.5-bath half duplex makes a bold impression with its striking open layout design and modern finishes throughout. The heart of the home is the kitchen, featuring timeless shake-style cabinetry that blends style with function. A private side entrance adds flexibility and future suite potential, while the quiet, family-friendly neighborhood sets the stage for modern living. Sleek, stylish, and move-in ready ! (id:62055)
Exp Realty
22 Northwoods Vg Nw
Edmonton, Alberta
Welcome to the delightful Northwoods Village! This modern fully upgraded HALF DUPLEX is 1012 SQFT UP & DOWN, PET-FRIENDLY, 2 bed with 4 piece bath is an absolute MUST-SEE with VINYL PLANK flooring throughout. As you approach you are greeted with adorable curb appeal. Upon entry of the home natural light floods this unit from the large windows throughout. The main floor has a gorgeous exposed wood beam complete with a chic modern farmhouse chandelier. The kitchen has been completely updated with white cabinetry and SS appliances. From the kitchen/dining space you have the patio door leading to your patio/deck. Completing the main floor you have the 4 piece fully updated bathroom. The lower level has 2 great sized bedrooms & laundry room. Extra perks include BRAND NEW hot water tank, well managed condominium & close to all amenities. (id:62055)
2% Realty Pro
2035 Spring Lake Dr
Rural Parkland County, Alberta
Welcome to your slice of paradise nestled in the peaceful community of Spring Lake Ranch minutes from the lake! Almost 3000 sq ft of living space offers the perfect blend of luxury, space, & tranquility surrounded by walking trails, year-round trout fishing, canoeing, skating & cross-country skiing. With 4 spacious bedrooms and 3 full bathrooms, this home is designed for comfort and style. Open concept w/soaring ceilings gas fireplace & abundant natural light. Step into your chef inspired kitchen with custom cabinets, quartz countertops, large island and huge walk-in pantry. A sizeable primary suite with spa-inspired ensuite & walk-in closet. Triple car garage with ample storage and workspace. The expansive 2-tiered deck ideal for entertaining, relaxing, or soaking in the sunset. Whether you're hosting summer barbecues or enjoying quiet evenings under the stars, this property delivers the lifestyle you've been dreaming of. A rare opportunity to own an acreage retreat just minutes from town! Shows 10/10!! (id:62055)
Exp Realty
#38 56220 Rge Road 230
Rural Sturgeon County, Alberta
Beautifully maintained & upgraded 1400 sqft + finished basement bi level style home with bonus floor area, featuring 3+2 bedrooms & 3 bathrooms, located on 3.90 beautifully landscaped acres in Sturgeon Valley Estates. Main floor features a large living room, dining room piano window & patio doors with access to sun deck & renovated kitchen with granite counter tops, moveable island, pantry & stainless steel appliances. Primary bedroom features barn doors, walk in closet & 3 piece ensuite. Bedrooms 2 & 3 & the upgraded main bathroom are located on bonus/upper level. Fully finished basement features a family room with gas fireplace, bedrooms 4 & 5, upgraded bathroom & large laundry room. Oversized heated garage is 26'x22'. Outdoors you'll find a multi level deck (dura decking), new hot tub (2023), 2 sheds, play structure, fenced horse pen with lean to, firepit, above ground pool, RV parking, plenty of trees & perennials. Commune with nature in this peaceful and private country residence! (id:62055)
Now Real Estate Group
#19 54129 Rge Road 275
Rural Parkland County, Alberta
Discover this freshly RENOVATED BUNGALOW, perched on 3.16 acres, at the end of a private cul de sac. A COVERED FRONT VERANDA opens to a foyer w/ soaring ceilings & brand new luxury vinyl plank flooring that flows throughout most of the home. At the center of the home is a spectacular great room w/ an electric f/p & a wall of windows w/ amazing views over the community. The kitchen has numerous windows to take in the countryside, a large eating bar island, walk in pantry, GRANITE counters, s/s appliances, tile backsplash & opens to the dining nook. The nook has a built in shelving unit & garden doors out to a covered back deck. The flex room can accom. formal dining or office. The primary bedroom feat. access to it's own covered deck, a large walk in closet w/ stacked laundry & a luxurious 5pce ensuite. There are 3 more large bedrooms, a 5pce Jack & Jill bath & a 3pce bath by the laundry room. This sensational home is complete w/ a triple attached garage (34'8 x 33')! (id:62055)
Exp Realty
#36 52304 Rge Road 233
Rural Strathcona County, Alberta
Welcome to this BEAUTIFULLY UPDATED estate home! Step inside to a bright living room with soaring vaulted ceilings, perfect for welcoming guests. Nearby, a second cozy living area flows into a beautifully upgraded two-toned MODERN kitchen, complete with plenty of space for entertaining. A stylish 2-piece bathroom and spacious laundry room complete the main floor. Upstairs, unwind in the LUXURIOUS primary suite featuring a tiled shower, gorgeous stand-alone tub, and dual sinks. Enjoy your morning coffee on your private balcony. Two more bedrooms and a 3-piece bathroom round out the upper level. The fully finished WALKOUT basement offers the ultimate in space for entertainment with a large rec room, gorgeous wet bar, an additional bedroom, and 3-piece bathroom. Step outside to your private backyard oasis featuring a putting green, manicured yard, and a beautiful pergola-covered sitting area perfect for summer evenings. With a TRIPLE CAR garage and upscale finishes, this estate home has it all. WELCOME HOME! (id:62055)
Royal LePage Noralta Real Estate
75 Grand Meadow Cr Nw
Edmonton, Alberta
Welcome to this beautiful and well-maintained home in the heart of Mill Woods, just a 10-minute walk to the LRT station! The main floor features a bright living room, dining area, kitchen, and a convenient half bath. This spacious property offers 3 bedrooms and a full bathroom upstairs. The fully finished basement includes a family room, 2 additional bedrooms, and a full bathroom—perfect for guests or extended family. Enjoy the huge backyard with a new deck and cozy fire pit, ideal for relaxing or entertaining. A wonderful opportunity to own a move-in ready home in a great location close to schools, parks, and all amenities! (id:62055)
Royal LePage Noralta Real Estate
13820 86 St Nw
Edmonton, Alberta
PRIDE OF OWNERSHIP is evident throughout this well maintained fully finished bilevel with SEPARATE ENTRANCE and triple car detached garage on a MASSIVE lot! On the main floor you will find spacious living room, 3 bedrooms, full bath and half bath in the primary bedroom. Downstairs you have a bright living space with bar, a SECOND KITCHEN, laundry, large bedroom and full bath that is perfect to enjoy with family, friends and guests. Outside you have an attached bonus space, triple car garage, RV parking, lots of room for gardening & storage space. Newer roof, windows & more! Located near Northgate mall, public transit, and schools. Make your move today! (id:62055)
Maxwell Polaris
#64 70 Cavan Rd
Sherwood Park, Alberta
A nicely kept 2-Bedroom, 2 bath TOWNHOUSE, with an ATTACHED GARAGE, in Lakeland Ridge has so much to offer. The pride in ownership rings throughout! The beautiful open-concept upper floor hosts a full bath, kitchen, living room, and a large primary bedroom. The Main floor offers another large bedroom next to a full bath, and a laundry room with storage space. This unique plan provides both privacy and flexibility and is ADULT LIVING only. Attached, is an insulated and drywalled garage to keep you out of the elements. Stepping outside, there is a natural Gas BBQ hookup and a beautiful greenspace to enjoy. This unit is perfectly nestled in a quiet neighborhood, offering access to many amenities, great shopping, schools, and public transportation. Located next to Baseline and the Anthony Henday, this AFFORDABLE home is a Must See! (id:62055)
Now Real Estate Group
9807 165 Av Nw
Edmonton, Alberta
Outstanding location, Oversized Garage, Huge Yard, & Move-in-ready! Step inside to find gleaming hardwood floors throughout the living room, hallway, & all 3 upper bedrooms — no carpet on the main floor! The kitchen features new vinyl flooring, plenty of cabinets, & overlooks the massive new 2-tier deck in the yard. Main floor offers 3 bedrooms & a renovated 4-pc bath. A few steps down, enjoy a spacious rec room perfect for movie nights or family fun, plus your 4th bedroom & half bath (room to make it a full bath). Outside, relax in your sunny south-facing pie-shaped yard, and a 2-tiered deck ideal for entertaining. New shingles, newer HWT & Furnace, and a 24x24 oversized detached garage with a long front driveway access complete this fantastic property. Just minutes from Namao Shopping Centre and Anthony Henday! Move-in ready, perfectly located, and ready to be yours! (id:62055)
Exp Realty
9801 103 St
Fort Saskatchewan, Alberta
*** FABULOUS Opportunity In The Fort! *** A Duplex with BOTH sides on ONE title?? (Answer: Yes!) 9801 103 Street & 10302 98 Ave. One of two types of people will be interested in this property…Are you one of them, Dear Buyer? FIRST: Maybe you have extended family who need to live with you (Aging parents?Adult children?) This setup is ideal! Mom/Dad can enjoy one side comfortably while extended family lives in the other. Together, while still having privacy & independence. OR: You're an investor looking to capitalize on the strength of the rental market (Have you seen rents + vacancy rates lately?) Either way, this unique home w/2-Units (Side by Side, NOT Up+Down!) may be what you're looking for. MORE INFO: Each RENOVATED side offers a bright &open living room, kitchen PLUS primary bdrm w/FULL ensuite. Lower level has additional 4pc bath, laundry + TWO MORE Bdrms (home office?) SIX bdrms in total! Above-ground living space (both units combined): 1195 sqft. Only minutes from schools & downtown conveniences! (id:62055)
Maxwell Challenge Realty
1912 151 Nw
Edmonton, Alberta
Welcome to this stunning detached bungalow in Fraser over 2100 sqf living space, North Edmonton! Fully renovated, this home boasts new windows, doors, appliances, flooring, paint, and a newly developed basement, making it move-in ready. The main floor features three spacious bedrooms and two full bathrooms, along with a stylish kitchen outfitted with granite countertops and new appliances. The basement, accessible via a separate entrance, includes two additional bedrooms, a full bathroom, a second kitchen, and laundry facilities, ideal for multi-generational families or a home-based business. Additionally, the property has a spacious backyard deck and a double oversized detached garage 24'*24'. Located in a prime community, this bungalow is a fantastic living space and a smart investment. Don't miss your chance to make it your new home! (id:62055)
Maxwell Polaris
2722 104a St Nw
Edmonton, Alberta
Rare find in Ermineskin! Fully renovated bungalow with over 2,800 sqft of living space on a quiet street, really hard to find in this area! Bright open layout with new kitchen featuring quartz countertops, stainless steel appliances, and elegant new light fixtures. Main floor offers a spacious family room with brick fire place, 3 bedrooms, and stylishly updated bathrooms. The fully finished basement includes 2 more bedrooms, a large rec room with second fireplace, and plenty of storage. Enjoy the large two-level deck, double attached garage, and extra driveway parking. Beside being fully renovated, other recent major updates are: shingles (2023), radon remediation (2021), furnace (2019), updated windows and eavestroughs (2024). Move-in ready and beautifully finished throughout! (id:62055)
RE/MAX Professionals
22910 95a Av Nw
Edmonton, Alberta
Welcome to The Carisa by Hopewell Residential, nestled on a charming pie-shaped lot that's south backing. The main floor offers a pocket office which is perfect for a home office. Large windows and 9 foot ceilings in the basement and main floor. The kitchen is a the best highlight which features an upgraded layout with a chimney hood fan and dual pot and pan drawers. The Primary Bedroom boasts a generously-sized ensuite with dual vanities and a private walk-in closet, ensuring your comfort and convenience. Upstairs you have a large bonus room perfect for the young ones to have there own space. This home also have a side separate entrance perfect for future development. This home is now move in ready! (id:62055)
Royal LePage Arteam Realty
10708 76 Av Nw
Edmonton, Alberta
Welcome to this beautifully maintained 2-storey home in the heart of Queen Alexandra, only minutes from the University of Alberta, Whyte Avenue, and Downtown. Offering 2300 sq ft above grade, this spacious property features a bright open concept main floor with 9’ ceilings, hardwood and tile flooring, and a cozy gas fireplace. The chef’s kitchen boasts solid maple cabinetry, granite counters, stainless steel appliances, and a large island perfect for gatherings. Upstairs you’ll find 4 bedrooms including a generous primary suite with a spa-like ensuite and walk-in closet. The basement with 9’ ceilings and side entry is ready for future development. Enjoy a fully fenced yard, landscaped with mature trees, and a double detached garage with alley access. Located steps to parks, schools, and transit—this home blends comfort and convenience in one of Edmonton’s most desirable central communities. (id:62055)
The E Group Real Estate
1427 161 St Sw
Edmonton, Alberta
Welcome to Glenridding Heights! This beautifully maintained 2,360 sq ft two-storey home offers exceptional comfort and modern living. The main floor features impressive 9-foot ceilings, a spacious living room, and an extensive contemporary kitchen with a large island and generous dining space—perfect for entertaining and family gatherings. Upstairs, you’ll be greeted by a bright west-facing bonus room, flooded with afternoon sunlight. The second floor also includes three well-proportioned bedrooms. The master suite boasts a double-sink vanity, custom cabinetry, and a separate shower and bathtub for added luxury. Upgrades include hardwood flooring and stainless steel appliances. Located in a sought-after area close to parks and schools, with quick access to Anthony Henday Drive, this home is truly move-in ready. Don’t miss out—your search ends here! (id:62055)
Maxwell Polaris
9828 219 St Nw
Edmonton, Alberta
Welcome to The Carisa by Hopewell Residential, nestled on a charming pie-shaped lot that's south backing. The main floor offers a pocket office which is perfect for a home office. Large windows and 9 foot ceilings in the basement and main floor. The kitchen is a the best highlight which features an upgraded layout with a chimney hood fan and dual pot and pan drawers. The Primary Bedroom boasts a generously-sized ensuite with dual vanities and a private walk-in closet, ensuring your comfort and convenience. Upstairs you have a large bonus room perfect for the young ones to have there own space. This home also have a side separate entrance perfect for future development. This home is now move in ready! (id:62055)
Royal LePage Arteam Realty
32 Woodcrest Av
St. Albert, Alberta
With roughly 2800 SQFT OF LIVING SPACE -- Experience cozy, modern, luxury living in this stunning fully renovated 4-bedroom WALKOUT home in St. Albert! Featuring soaring vaulted ceilings, brand NEW LVP floors, carpets, paint, lighting, quartz counters, NEW appliances, AND NEW furnace! Enjoy THREE elegant living areas with both electric AND wood-burning fireplaces for year-round comfort. FOUR patio doors lead to an exceptional 3-tier WRAP-AROUND deck overlooking a serene, beautifully landscaped yard with COVERED lounge area, fire pit, and hot tub rough-ins. This perfect family home offers a sophisticated wet bar with wine cooler, spacious rec room, and DEDICATED work spaces! An OVERSIZED EPOXIED double garage and exquisite finishing touches throughout make this home a true showpiece. Simply move in and indulge in refined living with zero headaches on this meticulously maintained home. (id:62055)
Exp Realty
3635 44 St Nw
Edmonton, Alberta
Magnificent location! Rarely do homes become available in this highly sought-after quiet area, where most neighbours are original owners. Situated on a large corner lot facing the ravine, this beautifully updated bi-level offers direct access just steps away from scenic walking trails. Thoughtfully maintained and upgraded, the home features 12 solar panels (2024), a new roof, fascia, and storm drains (2023), all new windows, new front and back doors, and a new insulated garage door with opener. Inside, enjoy fresh white paint upstairs, modern laminate flooring, updated bathrooms, and a refreshed kitchen with painted cabinets, and a spacious dining area. The finished basement includes two additional bedrooms, a living room, 3-piece bath and a large storage area under the stairs— ideal for guests or extended family. With vaulted ceilings, formal dining, and an oversized double garage, this home blends comfort, efficiency, and timeless charm—all just minutes from schools, shopping, and transportation. (id:62055)
One Percent Realty
2823 12 St Nw Nw
Edmonton, Alberta
Beautiful 1425 sq. ft. two-storey home with a walk-out basement and fully legal suite. The main and upper floors feature 3 bedrooms and 2.5 baths, while the basement offers a 1 bedroom, 1 bath suite with a private entrance. Enjoy 9-ft ceilings on both the main floor and basement, a spacious open-concept layout, hardwood flooring on the main level, granite countertops, and custom modern Huntwood cabinetry. The large back deck provides great outdoor space. Includes a double detached garage plus an additional two-car parking pad. Excellent opportunity for income generation or multi-generational living. Situated on a corner lot in the family-friendly Tamarack Common community—just steps from parks, playgrounds, and Mill Creek Ravine, and close to the Meadows Recreation Centre. (id:62055)
Comfree


