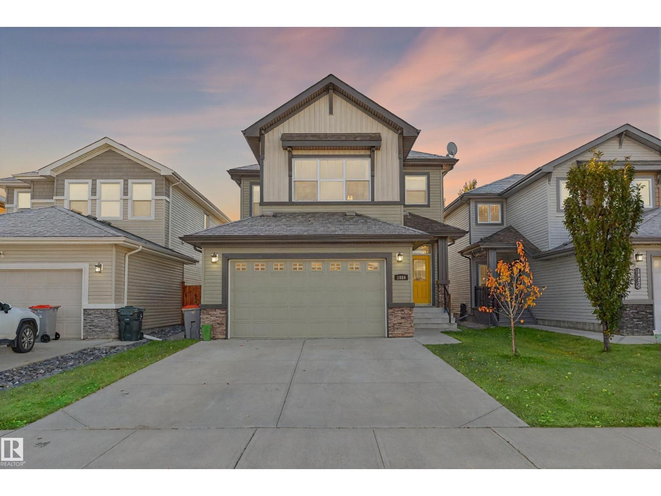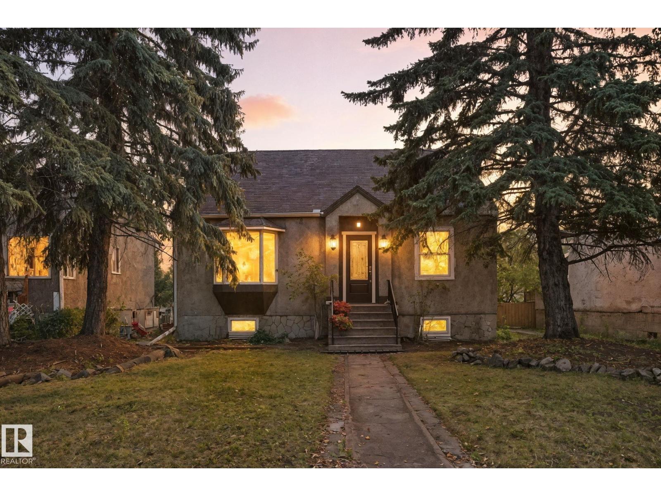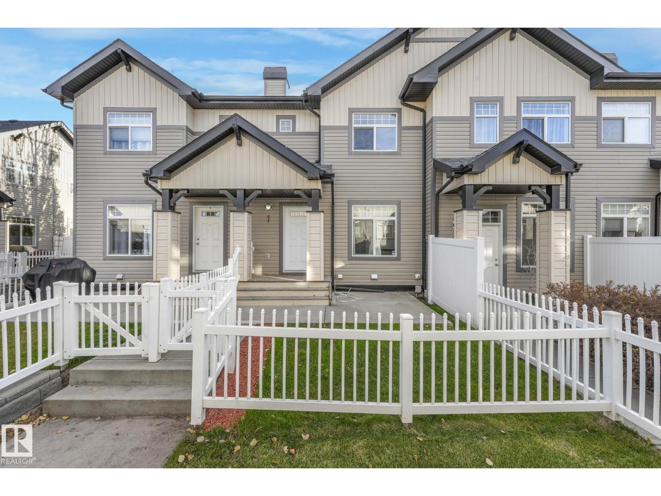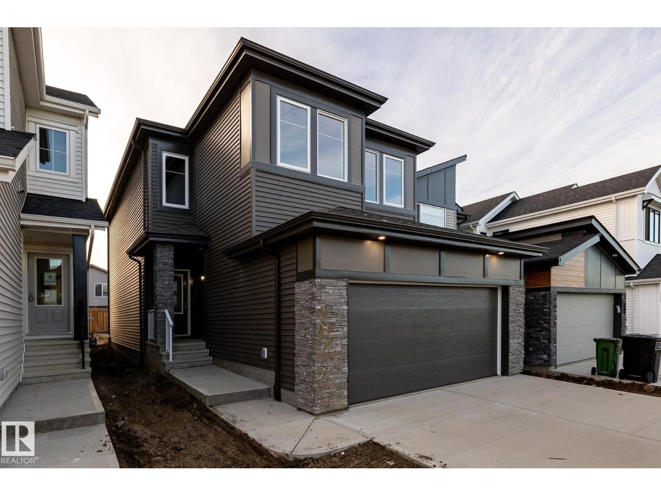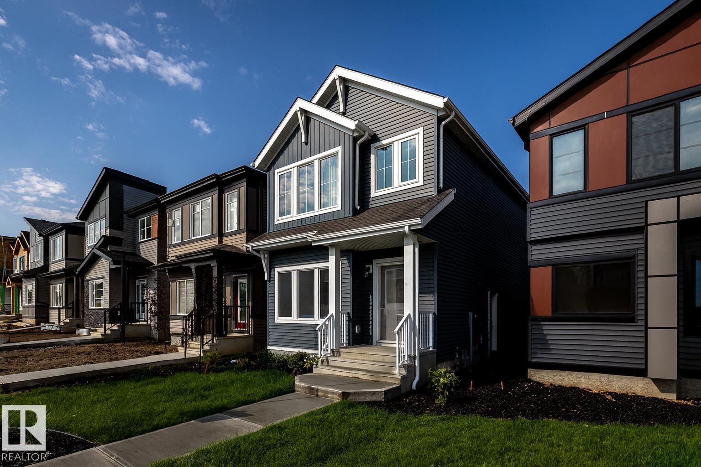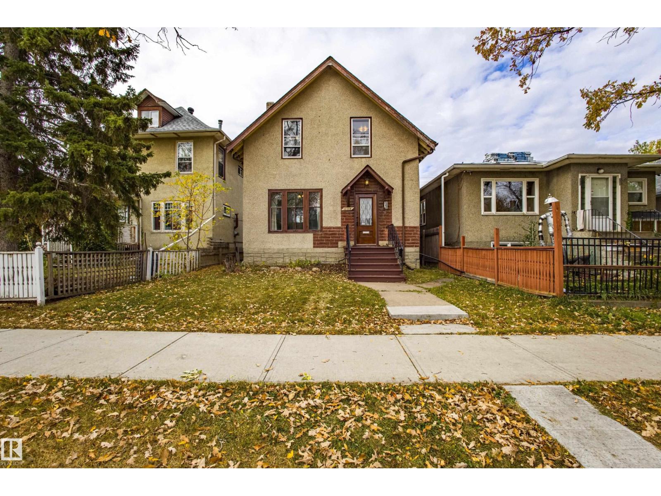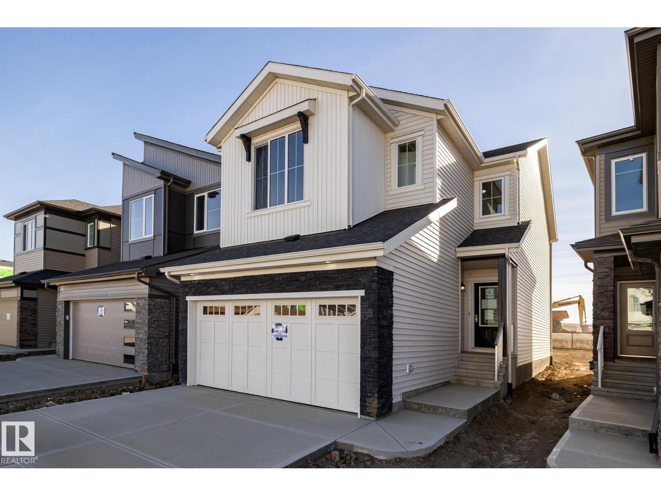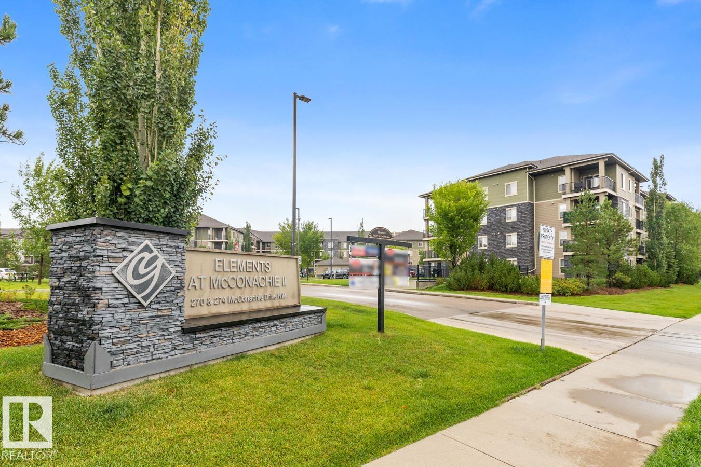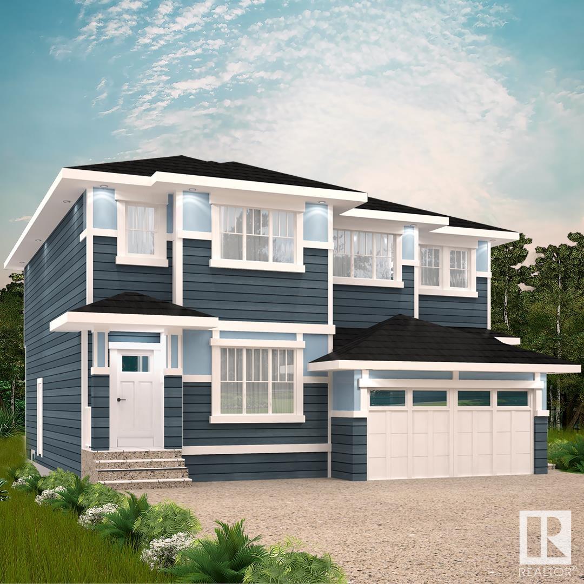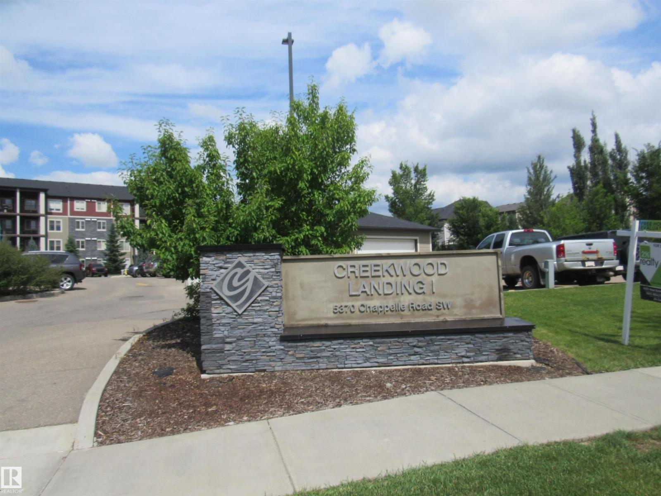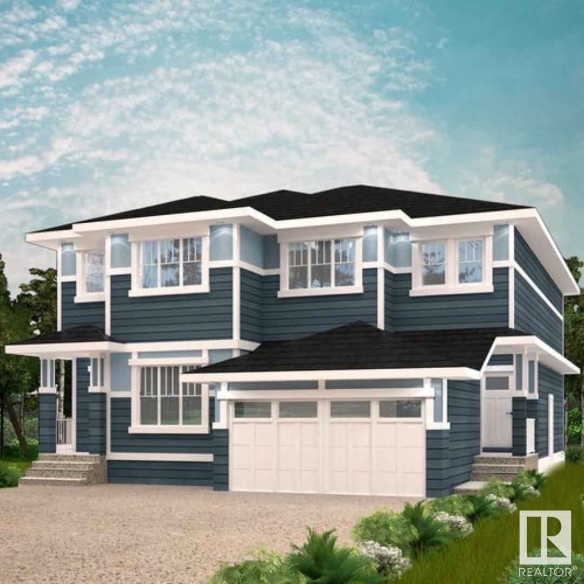1024 South Creek Wd
Stony Plain, Alberta
Fully-finished with FIVE bedrooms & ready for your family! Featuring over 3,000 sqft of finished space, this 2-storey home showcases central A/C, an open-concept layout, 9’ ceilings, luxury vinyl plank flooring, a large entryway to welcome your guests, a great living room with cozy gas fireplace, gorgeous kitchen with full-height soft-close cabinetry, stainless steel appliances, QUARTZ countertops, center island, & separate dining area, top floor bonus room with vaulted ceilings, upstairs laundry, 5pc guest bath, 5 total bedrooms including a king-sized owner’s suite with generous walk-in closet and adjoining 5pc ensuite, and a fully-finished basement. Complete with an exterior deck, SOUTH-FACING backyard, and a HEATED double-attached garage, this home is close to schools, walking trails, shopping, and The Stony Plain Golf Course, and has quick & easy highway access. (id:62055)
RE/MAX Preferred Choice
11222 71 Av Nw
Edmonton, Alberta
Tucked away on a quiet, dead-end cul-de-sac, this charming RECENTLY RENOVATED 1.5 storey home offers over 1,260 sq ft of comfortable living space with 5 bedrooms, 2 full bathrooms, a fully finished basement. The bright and inviting living room features a beautiful bay window, flowing into a generous dining area and functional kitchen with ample cabinetry, storage, and well-maintained stainless steel appliances. Step through the dining area to access the large backyard, deck, and double garage—perfect for outdoor entertaining or family fun! The main level includes two bedrooms and a 4-piece bathroom, while the upper floor showcases a unique master suite with a walk-in closet and an additional bedroom. The fully finished basement provides a large recreation space, 3-piece bathroom, laundry area, and plenty of storage. WALKING DISTANCE to the University of Alberta and hospital. (id:62055)
RE/MAX Elite
#51 465 Hemingway Rd Nw
Edmonton, Alberta
Welcome to this beautiful TWO-STOREY TOWNHOUSE in THE HAMPTONS featuring TWO SPACIOUS PRIMARY BEDROOMS, each with its own ENSUITE BATHROOM and WALK-IN CLOSET. Both bedrooms offer plenty of room for a large bed and flexible furniture arrangements. The main floor boasts UPGRADED HARDWOOD FLOORING and ELEGANT CERAMIC TILE in the kitchen and bathrooms, while the MODERN STAINLESS STEEL APPLIANCES make cooking a pleasure. The PARTIAL BASEMENT includes a LAUNDRY AREA and additional STORAGE SPACE, and the DOUBLE ATTACHED GARAGE provides secure parking for two vehicles, keeping them protected from the elements. Located at the QUIET WEST END OF THE COMPLEX for added privacy, this home is also close to SCHOOLS, PUBLIC TRANSIT, SHOPPING, and a PARK WITH 14 KM OF SCENIC WALKING TRAILS—making it a perfect blend of COMFORT, CONVENIENCE, AND LOCATION. (id:62055)
Exp Realty
412 27 St Sw
Edmonton, Alberta
Welcome home to comfort, style, and thoughtful design! This beautiful two-storey features 9-ft ceilings, laminate flooring, and quartz countertops throughout the main floor, creating a space that’s both functional and elegant. The chef-inspired kitchen offers an abundance of cabinets, soft-close doors and drawers, and a walk-through pantry for ultimate convenience. Gather in the bright living room with its large windows and cozy electric fireplace, perfect for relaxing evenings or entertaining guests. Upstairs, unwind in the spacious bonus room or retreat to your primary suite, complete with a spa-inspired ensuite and expansive walk-in closet. With three bedrooms and plenty of storage, this home blends family living with modern luxury. Plus - receive a $5,000 BRICK CREDIT HOME IS NOW COMPLETE! (id:62055)
Century 21 All Stars Realty Ltd
308 29 St Sw
Edmonton, Alberta
SHOW HOME FOR SALE — MOVE-IN READY! Discover the Kenton-Z by Akash Homes, a beautifully crafted 1601 sq ft two-storey located steps from the park in the welcoming community of Alces. Designed for modern family living, this home features an open-concept main floor which offers 9' ceilings, flowing French-imported laminate flooring and an open-concept flow where the kitchen, dining, and living areas connect seamlessly — perfect for entertaining or everyday comfort. Large windows fill the space with natural light, highlighting stylish finishes and thoughtful design details throughout, including an electric fireplace in the living room. Upstairs, enjoy a flex space, laundry closet, and three spacious bedrooms, including a primary suite with a walk-in closet and a private ensuite. Added perks include a separate side entrance, ideal for future development, and a double detached garage for convenience. With its modern charm, smart layout, and unbeatable location, this former show home can be yours! (id:62055)
Century 21 All Stars Realty Ltd
11148 96 St Nw Nw
Edmonton, Alberta
Welcome home to 'The Ivan,' a stately gentleman full of warmth and character. This tastefully updated gem boasts 1381 sq ft of living that blends vintage charm with modern amenities. Upstairs, 3 equally SPACIOUS bedrooms w closets, plus 4-piece bath. A balcony off the second-level bonus office/craft/art studio. Entertain in style in the stunningly elegant dining room w fireplace and pocket doors leading to the large living room, featuring picture rail and a half bath. Beautiful wood floors throughout. The renovated kitchen features an apron sink, gas stove, and butler pantry. Upgrades include kitchen remodel, addition of half bath & pantry, balcony floor & beam replacement, 100amp electrical, furnace 2021, shingles 2022. Fully fenced with an oversized single garage and room for RV parking. (id:62055)
Royal LePage Arteam Realty
2639 5 Av Sw
Edmonton, Alberta
Introducing the Otis-Z by Akash Homes — a modern Zero-Lot-Line design that perfectly combines style, functionality, and family comfort. With 3 bedrooms and 2.5 bathrooms, this thoughtfully planned home offers plenty of room to grow. The main floor’s open-concept layout and 9-ft ceilings create a bright, airy atmosphere, enhanced by an open-to-below feature that adds architectural flair and natural light. Upstairs, you’ll find a convenient laundry room and a spacious primary suite complete with an expansive walk-in closet and elegant finishes. With quartz countertops throughout and quality craftsmanship in every detail, the Otis-Z is built for lasting memories. Plus — enjoy a $5,000 BRICK CREDIT to help make your new home uniquely yours! **PLEASE NOTE** PICTURES ARE OF ACTUAL HOME. HOME IS NOW COMPLETE. (id:62055)
Century 21 All Stars Realty Ltd
#420 270 Mcconachie Dr Nw
Edmonton, Alberta
“Move-In Ready 2 Bed, 2 Bath +( 2 titled parking stalls )Condo in McConachie!” Unit 420 Elements at McConachie! This 2 bedroom, 2 bathroom condo is ideal for first-time buyers, professionals, or investors. offering an open layout, stainless steel appliances, granite counters, in-suite laundry, central AC, and a titled underground parking stall. The design makes it easy to entertain or relax in comfort. Located in one of northeast Edmonton’s most desirable communities, you’re steps from parks, schools, and walking trails. Shopping and daily amenities are just minutes away. McConachie is known for its family-friendly feel, growing value, and convenience. Whether you’re ready to stop renting, downsize, or add to your investment portfolio, this home delivers a smart, move-in-ready option in a community you’ll love. (id:62055)
RE/MAX Elite
316 27 St Sw
Edmonton, Alberta
Step into the Brattle-Z by Akash Homes, where modern design meets everyday comfort. With 3 bedrooms and 2.5 bathrooms, this beautifully crafted home offers the perfect balance of space and style for growing families. The open-concept main floor welcomes you with 9-foot ceilings, elegant quartz countertops, and thoughtful finishes that make entertaining effortless. Upstairs, a convenient laundry room and an expansive walk-in closet in the primary suite add function and luxury to your daily routine. Every detail in the Brattle-Z is designed to help your family live beautifully and build lasting memories — all in a home that feels as practical as it is inviting. **PLEASE NOTE** PICTURES ARE OF ACTUAL HOME. HOME IS COMPLETE! (id:62055)
Century 21 All Stars Realty Ltd
309 27 St Sw
Edmonton, Alberta
(PLEASE MEET AT THE ALCES SHOW HOME FOR OPEN HOUSE LOCATED AT 308 29 ST SW.) With over 1500 square feet of open concept living space, the Kingston-D, with rear detached garage, from Akash Homes is built with your growing family in mind. This duplex home features 3 bedrooms, 2.5 bathrooms and chrome faucets throughout. Enjoy extra living space on the main floor with the laundry and bonus room on the second floor. The 9-foot main floor ceilings and quartz countertops throughout blends style and functionality for your family to build endless memories. PLUS A SIDE ENTRANCE & Rear double detached garage included. PLUS $5000 BRICK CREDIT! **PLEASE NOTE** PICTURES ARE OF SHOW HOME; ACTUAL HOME, PLANS, FIXTURES, AND FINISHES MAY VARY AND ARE SUBJECT TO AVAILABILITY/CHANGES WITHOUT NOTICE. (id:62055)
Century 21 All Stars Realty Ltd
#308 5370 Chappelle Rd Sw
Edmonton, Alberta
Recently renovated 2 bedroom condo with 2 parking stalls located on the 3rd floor. Professionally cleaned. Newer laminated floor thru out. Remodeled kitchen with newer quartz countertop, built in quartz dining table, newer cabinets and newer stainless steel appliances. Spacious living room with large windows and patio door to covered balcony. In suite laundry with newer stacked washer/dryer. Purchase price including all appliances, air conditioning and 2 parking stalls (one with separate title and another with assigned parking). Great location. Close to schools, bus, shops with easy access to 41th Ave, Anthony Henday freeway and QE11 highway. Quick possession. (id:62055)
RE/MAX Elite
307 27 St Sw
Edmonton, Alberta
Discover the Soho-D by Akash Homes — a beautifully designed duplex offering over 1,470 sq. ft. of open-concept living, perfect for today’s growing families. Step inside to find 9-ft ceilings, quartz countertops, and sleek chrome finishes that balance style with everyday comfort. The thoughtfully planned layout includes a spacious main floor ideal for entertaining and a convenient upstairs laundry room with a full sink to make daily routines effortless. With 3 bedrooms and 2.5 bathrooms, everyone has room to unwind. The oversized single attached garage provides extra storage and parking space for busy households. Plus — enjoy a $5,000 BRICK CREDIT to help furnish your dream home exactly how you want it! PICTURES ARE OF SHOWHOME; ACTUAL HOME, PLANS, FIXTURES, AND FINISHES MAY VARY & SUBJECT TO AVAILABILITY/CHANGES! (id:62055)
Century 21 All Stars Realty Ltd


