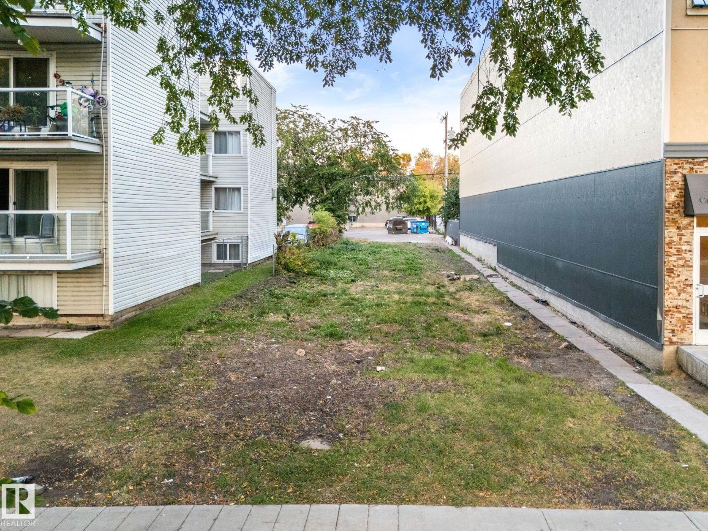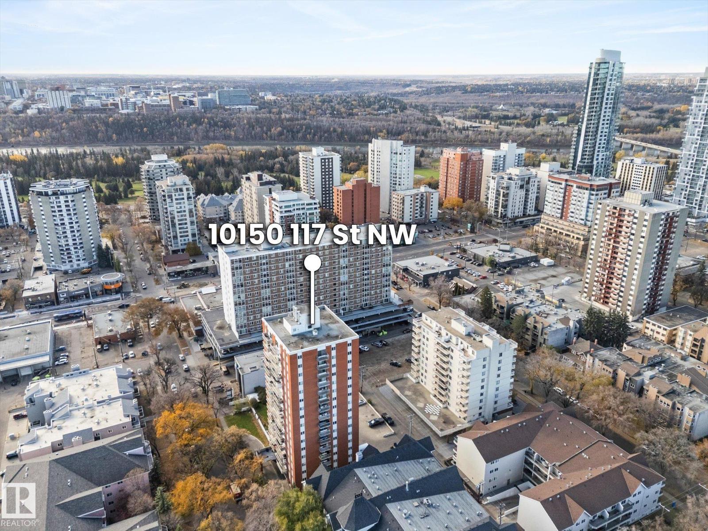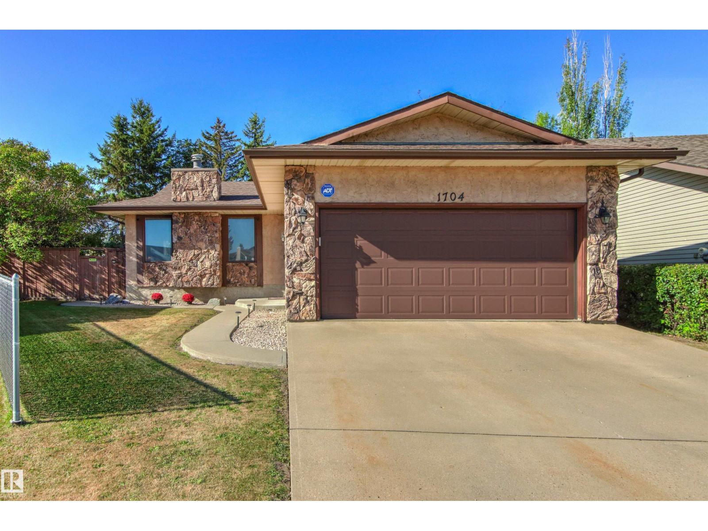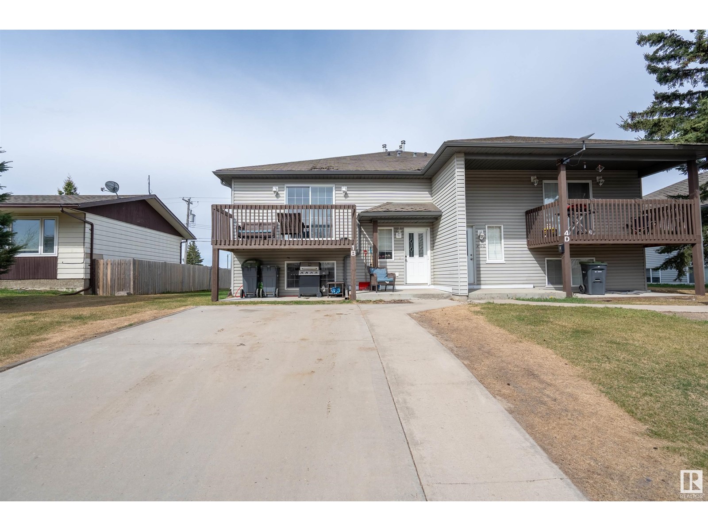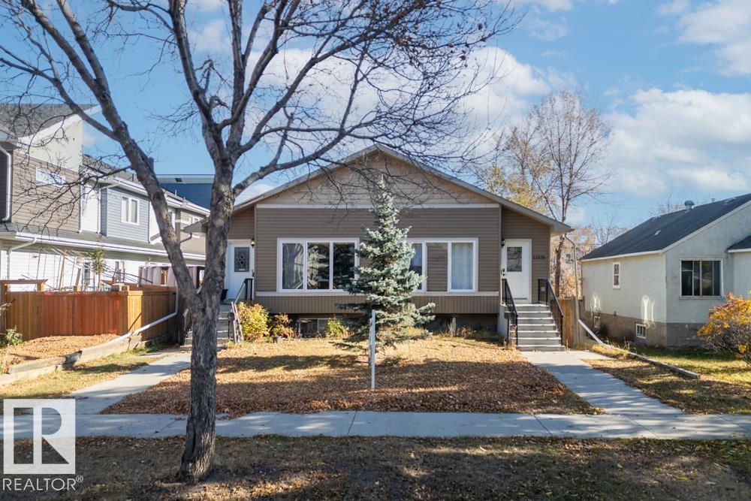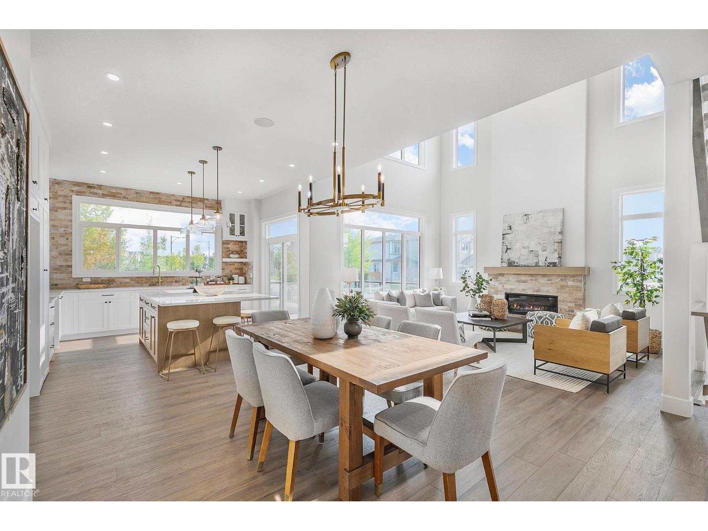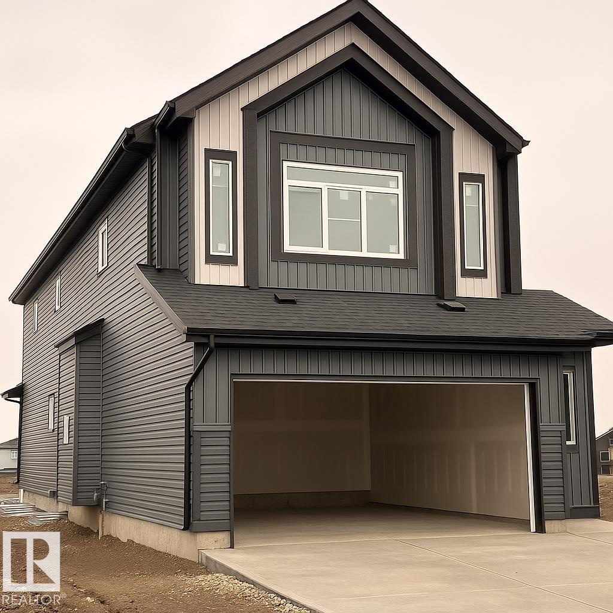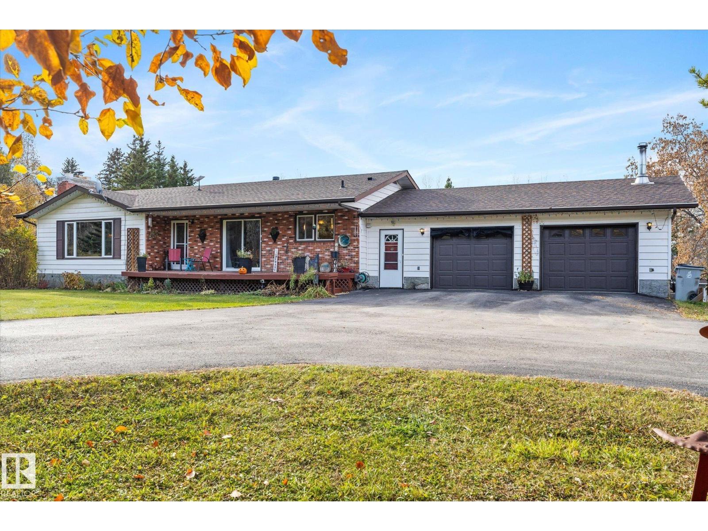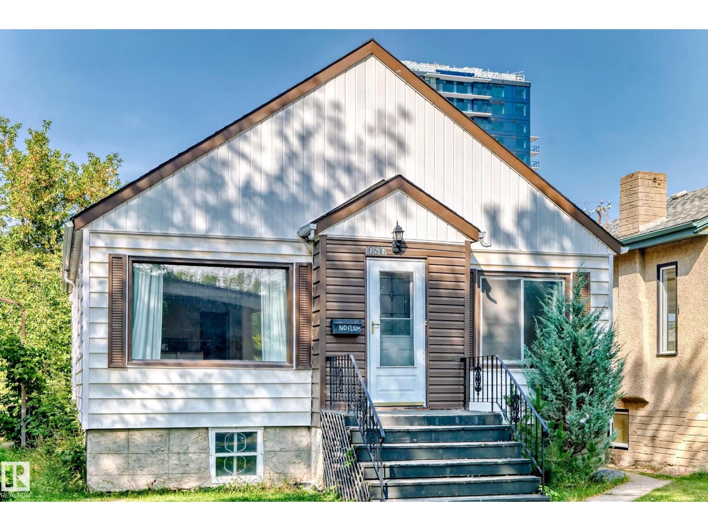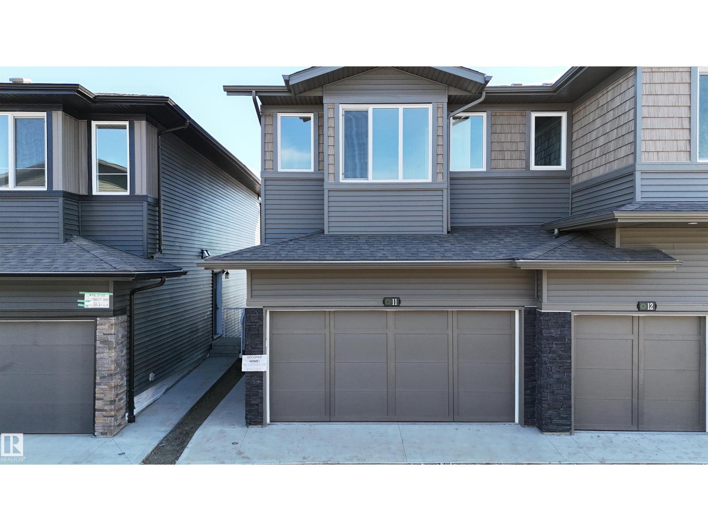10709 103 St Nw
Edmonton, Alberta
RARE OPPORTUNITY! If you’re looking to build your business, this lot located in the heart of central Edmonton is absolutely perfect. Commercially zoned (CB1), 33 ft. x 150 ft., situated on a mature tree-lined street in a very busy neighborhood, surrounded by commercial and multi-family buildings – it just doesn’t get any better. Ideal for a convenience store, pub/restaurant, business support services, commercial school and retail – the possibilities are endless! (id:62055)
Exp Realty
#1203 10150 117 St Nw
Edmonton, Alberta
Love city living? You’ll love this! Wake up to incredible skyline views from your 12th-floor apartment—over 900 sq/ft of bright, open space with 2 bedrooms, 1 bath, and tons of storage. Upgraded over the years and move-in ready, this home is all about convenience. Free laundry is right across the hall, condo fees cover almost everything, and you’ve got your own underground parking spot. Step onto your private balcony and take in those views! One of the few downtown buildings that welcomes pets of all sizes (sorry, no snakes ) and allows AirBnB/short-term rentals. You’re just steps from amazing restaurants, shopping, and the river valley, with easy access to U of A, NAIT, and Grant MacEwan. Urban living made easy! (id:62055)
Century 21 Masters
1704 39 St Nw
Edmonton, Alberta
Pride of ownership lives here! Welcome home to the family friendly community of Daly Grove, where this beautiful upgraded bungalow on a MASSIVE LOT is ready & waiting for you. Step inside to a ceramic tiled entry & make your way into the cozy living room w/wood burning fireplace, maple laminate flooring, loads of light + tons of configurations! Formal dining is a great size & fits 6 comfortably. Kitchen boasts upgraded maple cabinetry & lighting w/loads of counter space, pantry, white appliances, looks onto the back yard + breakfast nook made for 4. 3 great sized bedrooms up, including the master bedroom with his/hers closets. Basement is FULLY FINISHED & ready w/the personal touches for your HUGE FAMILY room/flex space + LOADS of storage available throughout! Double attached garage, RV PARKING, new front door, blackout blinds, newer shingles (2019), new furnace (2024), newer H2O tank (2020), and more.. HUGE PIE LOT (sanctuary) is the cherry on top w/fire pit area, tree house, privacy. A true MUST see! (id:62055)
RE/MAX Elite
3712 69 St
Camrose, Alberta
NO COMPROMISES REQUIRED! This STUNNING home is ready for new owners & offers an endless array of features that will impress even the most discriminating buyers. Situated in a prime neighborhood, this home has been lovingly maintained by the ORIGINAL OWNER. Upon entering off the large front porch, you'll be enamored by the SOARING VAULTED CEILINGS, OPEN CONCEPT, GLEAMING HARDWOOD, GAS FIREPLACE & ATTRACTIVE COLOUR SCHEME. The main floor also features the LARGE PRIMARY BEDROOM w/ specious ensuite, LAUNDRY & OFFICE. Upstairs you will find another bedroom, bathroom & bonus area, which could easily fit another bedroom, or office. The basement is fully finished featuring & massive family room w/ wood stove, bedroom, bathroom & ample storage. Enjoy a HEATED TRIPLE GARAGE w/ drive-through - ideal for those with toys! Step out back to the beautifully landscaped backyard, complete w/ large upgraded deck, hot tub & pond! This home has also been FULLY REPAINTED! This home defines TURNKEY - don't miss out! (id:62055)
Maxwell Polaris
#1b 4716 49 St
Cold Lake, Alberta
Great investment opportunity or ideal starter home, located close to all amenities! The main level features a spacious living room that opens onto a private balcony, a bright, open-concept kitchen, a convenient storage room, and a 2-piece bathroom. On the lower level, you'll find a large primary bedroom, two additional bedrooms, and a full 4-piece bathroom. Perfect for first-time buyers or investors. Upgrades include: hwt (2020), fire extinguishers & C02 detectors (2022),washer (2023), dryer (2020), Furnace cleaning (2023) (id:62055)
Royal LePage Northern Lights Realty
12135 &12137 124 St Nw
Edmonton, Alberta
Excellent investment opportunity in a prime central location! This fully tenanted, well-maintained 4-unit property is ideal for both seasoned investors and those looking to start their portfolio. Each unit is completely self-contained, offering privacy and functionality. The two main floor suites feature 3 spacious bedrooms and 1.5 baths, while the two basement suites offer 2 bedrooms and 1 full bath, each with large windows allowing plenty of natural light throughout. Tenants take great care of the property, ensuring it remains in excellent condition. Conveniently located just a 10-minute drive to downtown, close to NAIT, MacEwan University, and Kingsway Mall. Enjoy being only steps from vibrant 124th Street, filled with trendy cafes, restaurants, and boutique shops, and just a block away from a family-friendly spray park. With stable rental income, a desirable location, and strong long-term potential, this property is a smart addition to any investment portfolio. (id:62055)
RE/MAX Real Estate
5604 Cautley Cove Cv Sw
Edmonton, Alberta
Stunning! Legacy home /w 5 bdrms & 4.5 baths that bestows over 3400 sqft of luxury living &awaits only you! Unique &functional plan /w versatility for all situations. Main floor great rm is anchored by a gas fireplace that highlights a generous open to above feature while noting a customized chefs kitchen that extends to a “hidden” spice kitchen /w provisions for a 2nd cooktop, d/w, fridge, sink & microwave! This 2nd kitchen boasts 2nd exterior access for BBQ’s or ease to backyard living! MAIN FLR BDRM highlights its own w/i closet & ensuite! Glorious mudroom/w cubbies &closed storage soars into an ovrszd garage that is home to a SEPARATE ENTRANCE! Legal suite? Workshop?…the possibilities are endless! Main flr office completes this level. Upstairs highlights a owners retreat w/ amazing views overlooking mature growth green space; an ensuite w/dual vanities & w/i closet. 3 more bdrms in addition to 2 more full bthrms are nestled near the amazing bonus rm with open to below view! You found your forever! (id:62055)
RE/MAX Excellence
8458 Mayday Li Sw Sw
Edmonton, Alberta
Welcome to this stunning 2,889 sq ft home offering a perfect blend of modern design and functionality! The main floor features a spacious bedroom with a full bath, ideal for guests or multi-generational living. The open-concept kitchen showcases elegant quartz countertops, ample cabinetry, and a seamless flow into the dining and living areas — perfect for entertaining.Upstairs, you’ll find four generous bedrooms, including two with their own private ensuites. A bonus area on the upper floor provides flexible space for a home office, media room, or play area. The open-to-below design fills the home with natural light and adds an airy, sophisticated touch. (id:62055)
RE/MAX Excellence
4911 46 St
Evansburg, Alberta
Discover This Stunning 1.14 Acre Park Like Property Surrounded by Mature Trees, Lush Landscaping, a Tranquil Rock Pond & an Abundance of Flowers & Fruit Trees. This Beautiful Home Features an Open Floor Plan With an Updated Kitchen Boasting Rich Cabinetry & a Custom Island, a Bright & Inviting Dining Area & a Spacious Living Room Accented by a Wood Burning Stone Fireplace. With Spacious Bedrooms, 3 Bathrooms & Plenty of Functional Space Including a Huge Family Room/Rec Room, Den, Flex Room, Storage Room & Cold Room, This Home Perfectly Blends Comfort & Versatility. Enjoy Outdoor Living on The Front Deck or The 2 Tier Back Deck With Hot Tub, Overlooking a Serene Private Yard. Additional Highlights Include Central Air Conditioning, an Oversized Attached Garage, a Paved Driveway, RV Parking, Front & Back Access, Multiple Outbuildings, a Greenhouse & a Fire Pit Area to Enjoy With Family & Friends. Located Close to the Pristine Pembina Park, This Property is Truly a Dream Acreage Right in Town! (id:62055)
Century 21 Leading
10510 79 Av Nw
Edmonton, Alberta
Great location in Queen Alexandra! Walks to busy Whyte Ave/University makes this property top market rents! This fantastic, renovated bungalow features two bedrooms up, one down, two kitchens, two living rooms & two bathrooms. Main floor offers bright, south facing living room with hardwood floorings. Kitchen with large counter & nice backsplash tiles adjacent to dining area. Two bedrooms & a 4pc bathroom. Main floor share laundry area. SEPARATE BACK DOOR ENTRANCE leads you to a FULLY FINISHED BASEMENT comes with third bedroom, second living room, second kitchen & utility room. Upgrades during years: shingle & furnace (yr 2012), hot water tank ( yr 2023) & newer floorings. Large yard & 3 car parking at the back. This house is just minutes to University of Alberta, Queen Alexandra school, Allendale School, Scona High School, Whyte Ave, River Valley, public transportation. Perfect for LIVE IN or RENT for years and rebuild on a RF3 Zoning! Don't miss out this great opportunity! (id:62055)
RE/MAX Elite
12219 101 St Nw
Edmonton, Alberta
Better than new in move in ready. 1,580 sq.ft, 2 storey 3 bedrooms, den, 2.5 baths, half duplex in Westwood. Fully finished basement. Main floor offers open concept floor plan with kitchen, eating nook, living room, spacious foyer, half bath, main floor laundry, large windows.. Second floor features a large master bedroom a 3 pc en-suite and walk-in closet. Two spacious bedrooms, 4 pc bathroom and laundry room complete the second floor. This high end duplex comes with stainless steel appliances, laminate flooring on main floor, granite counter tops, ceramic tile in bathrooms & laundry room and carpet in bedrooms and media area. Upgrades include walk-in bath. Front and back landscaping, double detached garage & a deck. Excellent location, close to all amenities, schools, transportation, shopping and much more!NO CONDO FEES, NO BYLAWS, STRATA TITLE, YOU OWN THE LAND & BUILDINGS MAKE THE MOVE TODAY. (id:62055)
Century 21 Masters
#11 2710 66 St Sw
Edmonton, Alberta
Step into this brand new 3 bedroom, 2.5 bathroom corner townhouse with double attached car garage offering comfort, space, and style! The main floor welcomes you with a beautiful kitchen featuring island seating, modern finishes, alongside open dining space and bright living area. A half bath, access to garage, and walkout to a finished backyard deck complete the level. Upstairs, enjoy a primary suite with 4pc ensuite bath and walk-in closet, while two additional bedrooms share a 4pc bath, and a laundry closet for convenience. The unfinished basement provides plenty of potential for future development. Perfectly located near schools, children's playground, dog park, public transit, grocery stores, everyday shopping and The Orchards Centre with popular spots like Starbucks, Subway, Dairy Queen, Shoppers, Co-op and more. Just 20 minutes from the YEG airport and Premium Outlet Mall, with quick routes to Highway 2 and Anthony Henday. Move-in ready and waiting for you! (id:62055)
Maxwell Polaris


