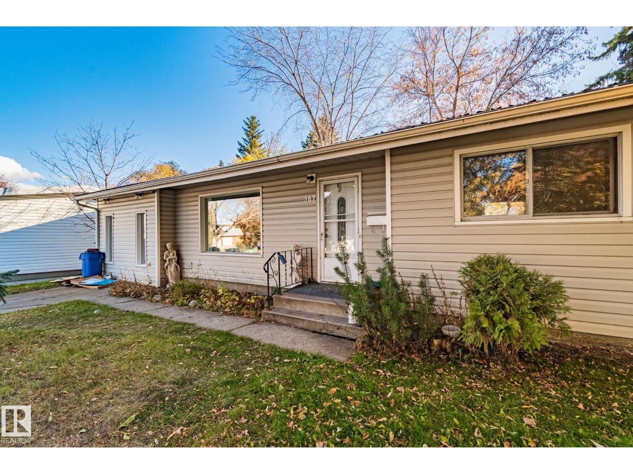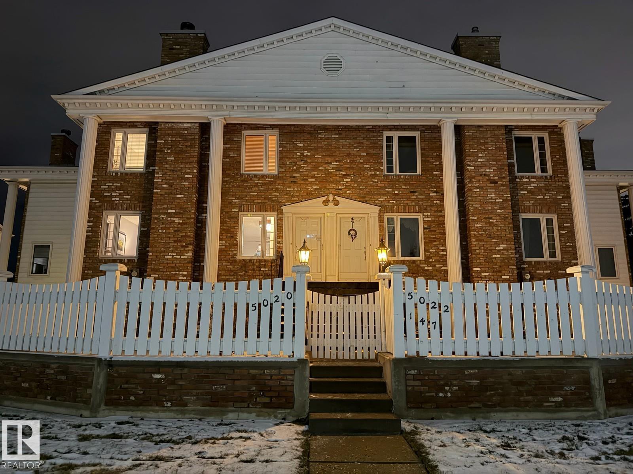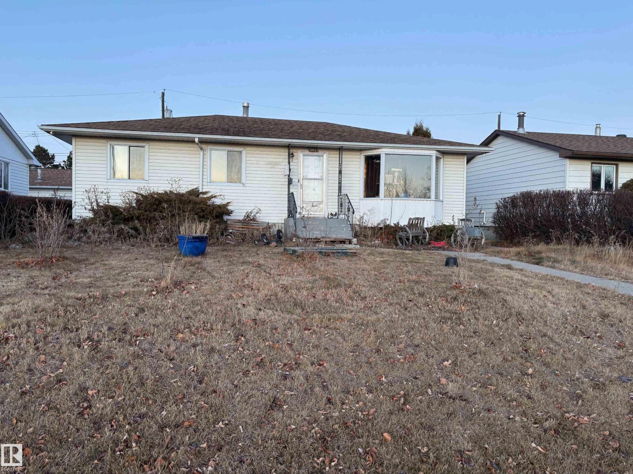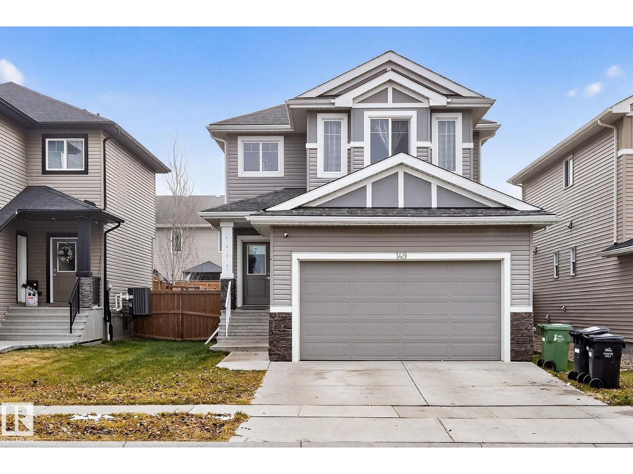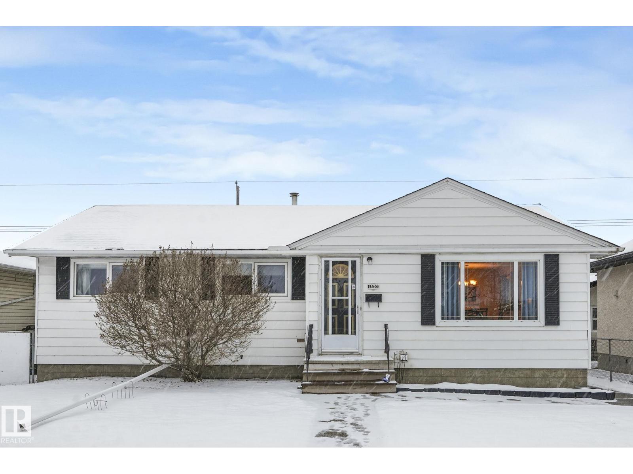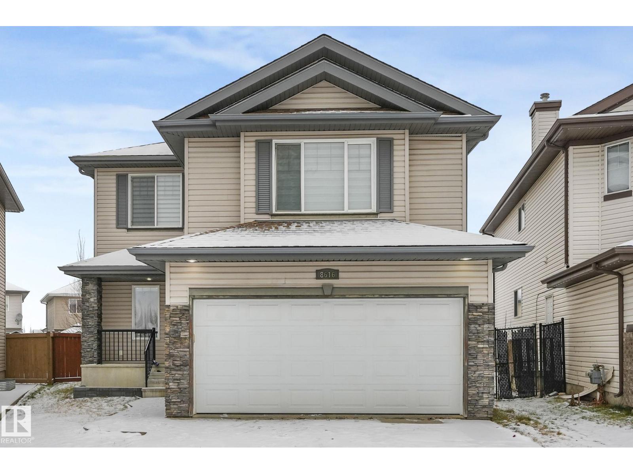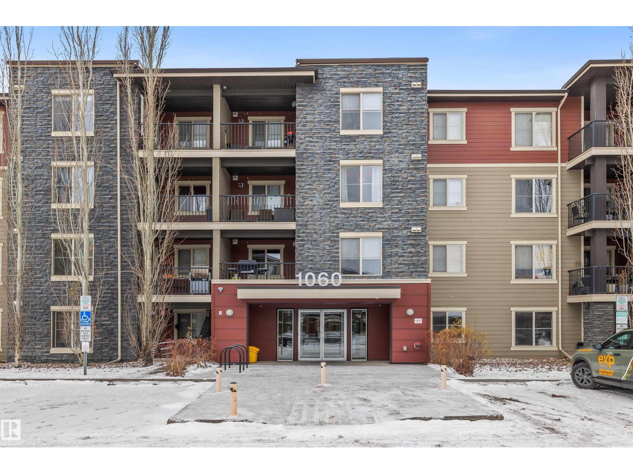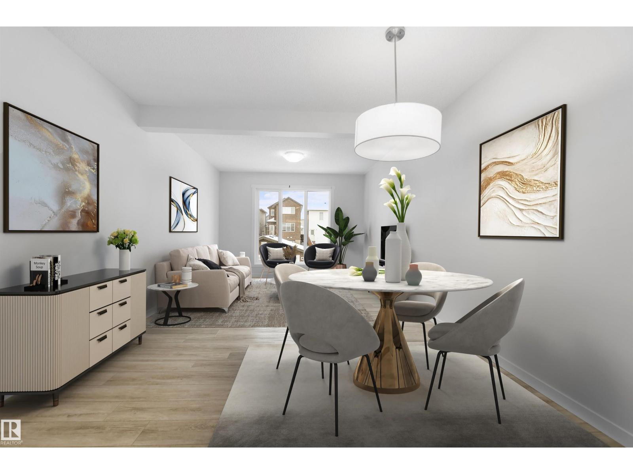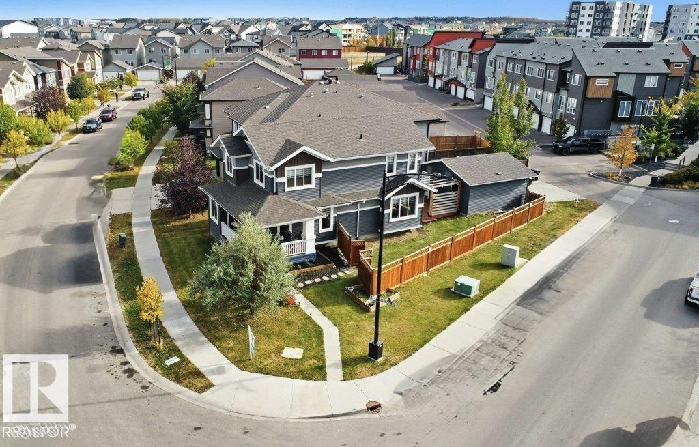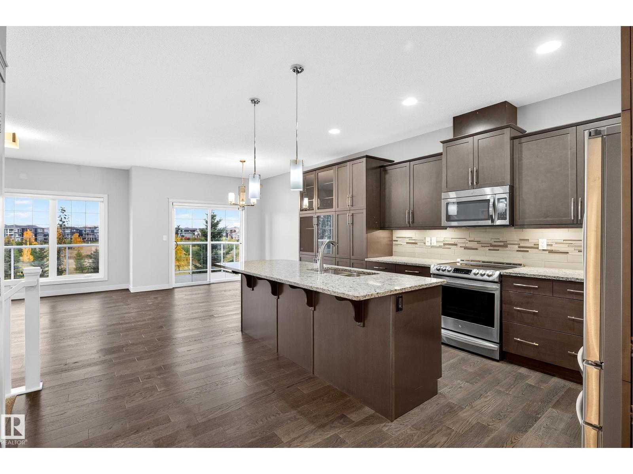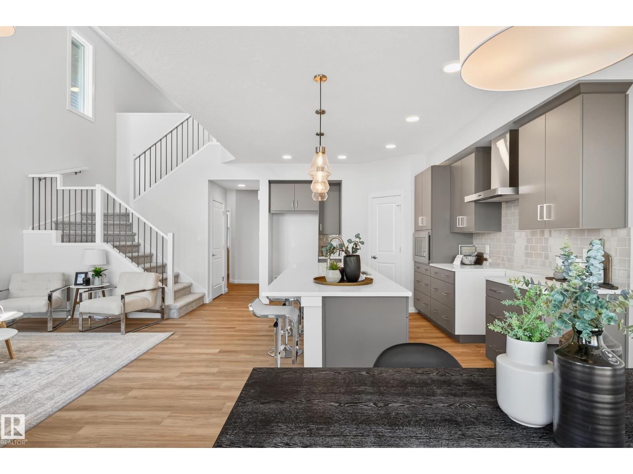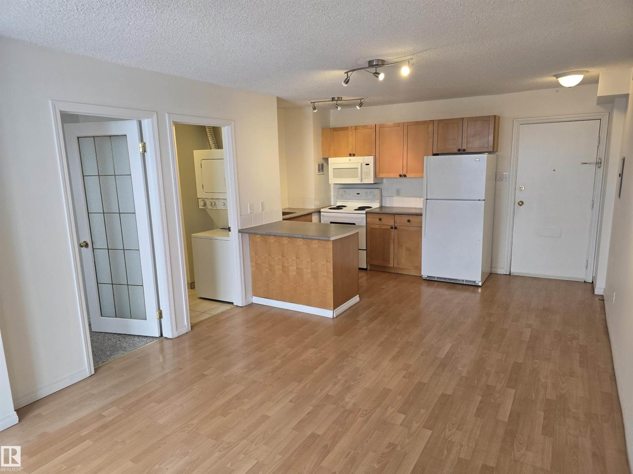367 Evergreen St
Sherwood Park, Alberta
Well-located bungalow with a huge yard and endless potential in Sherwood Heights! This 1,300 sq.ft bungalow sits on an impressive 60’ x 120’ lot, just one block from Sherwood Heights Park. You’ll love the unbeatable location—close to multiple schools, rinks, ball diamonds, pickleball courts, and childcare facilities. The exterior features low-maintenance vinyl siding and large windows that fill the home with natural light. Step outside to the southeast-facing backyard, perfect for relaxing or entertaining on the back deck. Inside, the main level offers three bedrooms and a full bathroom, along with two inviting living areas— providing extra space for family or guests. The bright white kitchen overlooks the expansive yard, and the dining area is perfect for guests and open to the lving room. A shared basement landing leads to the lower level just past the dining area.The basement includes a large utility/laundry area, an open recreation space, and a former bedroom area ready for your finishing touches. (id:62055)
Royal LePage Noralta Real Estate
5020 147 Street Nw
Edmonton, Alberta
Bright, inviting, and move-in ready! This east-facing townhouse fills your mornings with sunshine and offers privacy with no neighbours directly across. Imagine cozy mornings by the wood-burning fireplace, coffee in hand, or relaxing evenings with loved ones as the fire crackles and pops. Featuring 3 bedrooms, 1.5 baths, a double attached garage, and a partially finished lower level for storage or hobbies, this townhouse is practical and comfortable. New LVP flooring in the kitchen and dining, fresh carpet on the stairs, a new dishwasher (Nov 2025), and triple-pane windows (2019) give a refreshed feel. The complex is well managed, offering peace of mind. Set in the mature, peaceful Ramsay Heights neighbourhood, you’re steps from river-valley trails, parks, and tree-lined streets, with excellent schools, shopping, and major routes nearby. Perfect for first-time buyers, down-sizers, or investors, this home blends comfort, privacy, and convenience, with flexibility for future growth or income potential. (id:62055)
Exp Realty
9128 129b Av Nw
Edmonton, Alberta
Great location in Killarney ! The south facing home Faces the park/school. This Handy Man special has 3+1 bedrooms, 2 bathrooms, finished basement and a side entrance. The separate entrance has many possibilities including a possible legal suite to rent. Big yard that is fenced with a large double detached garage. Block away from major transit route and shopping. Minutes to the Yellowhead trail and Northgate Mall. (id:62055)
RE/MAX River City
149 Awentia St
Leduc, Alberta
If you've been searching for a big, beautiful, fully finished family home that’s move-in ready… this is the one. With over 2500 sq ft of liveable space this generous 5-bed, 3.5-bath home comes complete with a bonus room and a fully finished basement and side entrance—perfect for families who love the look of a newer home but need the extra living space already done. You’ll love the details: the builder-finished deck, stylish pergola, upgraded oversize garage with storage worth $5000K and the remaining builder warranty for peace of mind. There’s nothing left to do—no fence to build, no window coverings to buy, no basement reno to plan. Just move in, spread out, and enjoy every upgraded inch… all for under $520K. Welcome home. (id:62055)
Exp Realty
12503 137 Av Nw
Edmonton, Alberta
CHARMING BUNGALOW IN KENSINGTON! This beautifully cared-for home offers exceptional value & comfort. Pride of ownership is evident throughout, with meaningful upgrades including A/C, newer kitchen & hall flooring, updated windows (2002), newer back concrete & a brand-new sewer line (2025). Step inside to a warm, inviting living room with a huge picture window & elegant neutral décor, opening to a spacious dining area. The bright kitchen features modern white cabinets, tiled backsplash & sunny breakfast nook. The main level includes 2 generous bedrooms, a full bath & a versatile den with direct access to the deck—perfect for a home office or sitting room.The fully finished basement with a SEPARATE ENTRANCE offers plenty of future possibilities, featuring a family room, extra bedroom, bathroom & abundant storage with a cold room. Outside, enjoy superb curb appeal, a large SOUTH-facing backyard & a newer 20' x 24' garage (2022). Close to schools, parks & major shopping—an ideal home in a fantastic location! (id:62055)
RE/MAX Elite
8616 178 Av Nw
Edmonton, Alberta
EXECUTIVE LUXURY IN KLARVATTEN! This stunning 2-storey sits on a large pie lot in a quiet cul-de-sac—offering style, comfort and exceptional value with major 2025 updates including new roof, HWT, flooring, designer lighting and fresh paint. The main floor features 9’ ceilings, a sun-filled living room with a cozy gas fireplace, and a beautiful island kitchen with premium maple cabinetry, tall crown mouldings, under-cabinet lighting, granite counters, ceramic backsplash, corner pantry and upgraded raised cabinets. Double French doors off the bright dining area open to a spacious deck—perfect for summer living. Upstairs, the vaulted bonus room is ideal for family movie nights, while the private primary suite offers a spa-inspired 4-pc ensuite with corner soaker tub and glass shower. Two additional large bedrooms complete the level. The finished basement has a large family room with bar and 2 pce bath. Steps to schools, parks, walking trails and the lake—this is the home you’ve been waiting for! (id:62055)
RE/MAX Elite
#312 1060 Mcconachie Bv Nw
Edmonton, Alberta
McConachie 2 bed +den, 2 full bath with a layout that truly feels like a home, crafted for real living. Soft east-facing light provides a calm, uplifting start each morning. The main living area offers impressive width and flow, easily accommodating full-size furnishings. The kitchen features rich maple cabinets, granite counters, a peninsula with extended prep space, and a black appliance package, creating a cohesive, warm aesthetic throughout. The den serves perfectly as a full dining area for hosting or a comfortable home office with room to work. Bedrooms sit on opposite sides for balance and privacy. The primary includes a walk-through closet and a 4-pc ensuite with granite and tile finishes, while the second bedroom has access to another full 4-pc bath. In-suite laundry adds convenience. The balcony is a meaningful extension of your living space with room for a BBQ. Parking is an energized stall close to the building for easy access. A home with substance, thoughtful flow, and refined finishes. (id:62055)
Exp Realty
154 Secord Dr Nw
Edmonton, Alberta
WOW! NO CONDO FEES! This is the one you’ve been waiting for — perfect for FIRST-TIME BUYERS and INVESTORS. This WELL-KEPT 2 BED, 2.5 BATH townhome nearly new with 2023 Possession, beautifully maintained in the highly sought-after community of SECORD. Ground level features access to SINGLE ATTACHED GARAGE with driveway for extra parking, laundry room, and powder room. Main floor offers a bright open-concept layout with good sized windows, upgraded kitchen with STAINLESS STEEL APPLIANCES, QUARTZ COUNTERS, upgraded cabinets, and access to an EAST-FACING BALCONY. Top floor includes TWO GENEROUS BEDROOMS with Vinyl Flooring, each with their OWN PRIVATE ENSUITES. Landscaping and fencing are complete. PRIME LOCATION — school is right across the street and the new LEWIS FARMS REC CENTRE (under construction) is within walking distance, plus nearby SHOPPING PLAZA, restaurants, transit, No Frills and COSTCO minutes away. A clean, move-in-ready, low-maintenance home in a desirable West Edmonton community! (id:62055)
RE/MAX Elite
4303 Prowse Link Sw
Edmonton, Alberta
Nested in the highly desirable South West community of Paisley, this detached home is built on a huge 461 Sq mt. Lot in Southwest Edmonton! This property offers fantastic curb appeal with a Oversized detached garage, an oversized driveway, and a over sized front porch perfect for morning coffee or evening relaxation and fully landscaped lot. Extra windows across the home adds to a tons of natural sunlight. Step outside to enjoy the fully fenced backyard with a deck, ideal for summer BBQs and family gatherings. Inside, you’ll find a bright and inviting layout designed for comfortable living. The location is unbeatable—just minutes from major schools, shopping, parks, playgrounds, a dog park, and the airport, with quick access to Anthony Henday Drive for an easy commute anywhere in the city. Perfect for families and professionals alike, this home combines comfort, convenience, and lifestyle in one incredible package, one picture is virtually staged. This home shows 10/10. (id:62055)
Liv Real Estate
#13 8132 217 St Nw
Edmonton, Alberta
Welcome to the prestigious Village on the Lakes in Rosenthal. Built by Parkwood Homes, this stunning, freshly painted bungalow townhome condo offers a superior design for today's comfort living. Incredible west-facing LAKE VIEWS from its FINISHED WALK-OUT BASEMENT complimented by lower concrete patio PLUS massive rec room, gas fireplace, bdrm, flex space, den, 4pc bath & abundance of storage. Main level is equally impressive w/jaw dropping design & openness. Welcoming foyer, front office & vaulted ceilings floods space w/great natural light. Incredible kitchen boasts eat-on centre island, granite countertops, hi-end SS appliances, under-mount lighting, espresso cabinetry & dining/living area with the most serene upper-level deck & breathtaking views. Convenient laundry room w/cabinetry & folding table & access to attached oversized garage (w/taps). Owner’s suite w/ensuite featuring dual sinks & WIC. Close to Casino, all amenities & easy access to Anthony Henday for effortless commute. MUST SEE HOME! (id:62055)
Real Broker
2235 194 St Nw
Edmonton, Alberta
Searching for your new DREAM HOME? LOOK NO FURTHER…This STUNNING “Hemsworth” model by HOMES BY AVI is MOVE-IN-READY! Welcome to picturesque River's Edge, a community filled w/hiking trails, beautiful natural scenery & nearby North Saskatchewan River. When you need to venture elsewhere in the city, no problem, the Anthony Henday is just minutes away! Much desired floor plan for today’s modern family, boasting 4 spacious bedrooms, (FULL BED & BATH ON MAIN LEVEL), open-to-below upper-level loft style family room & full laundry room. SEPARATE SIDE ENTRANCE w/concrete walkway for future basement development. Welcoming foyer transitions to open concept GREAT ROOM that highlights magnificent window wall, electric fireplace, pot lights & gorgeous luxury vinyl plank flooring. Kitchen is anchored by extended eat-on centre island, quartz countertops, dinette nook, abundance of cabinetry & built in microwave. Dble attached garage w/walk-thru mud room-pantry-kitchen. Deck w/BBQ gas line on traditional lot! MUST SEE! (id:62055)
Real Broker
#1102 9730 106 St Nw
Edmonton, Alberta
Experience urban convenience and outstanding views in this centrally located downtown Edmonton condo. This west-facing 1-bedroom suite offers beautiful sunsets along with an impressive view of the Alberta Legislature building, its landscaped grounds, and the River Valley. The layout includes a functional kitchen, dining area, living room, full bathroom, and the added benefit of in-suite laundry. With approximately 441 sq. ft. of efficient living space, it’s an ideal choice for students, first-time buyers, or investors. An assigned covered (but not heated) parking stall is included for everyday convenience. Transit is steps away, and all essential amenities are within walking distance or a quick 5-minute drive. Close to the University of Alberta, Nor-Quest College, and MacEwan University, this location makes commuting simple and daily life effortless. Whether you’re looking for affordability, investment potential, or exceptional access to downtown living, this condo checks all the boxes. (id:62055)
Logic Realty


