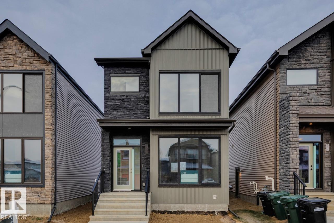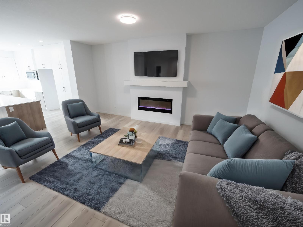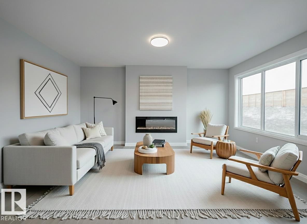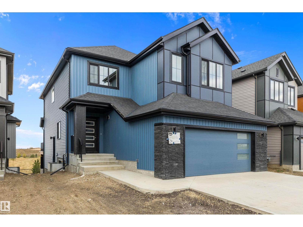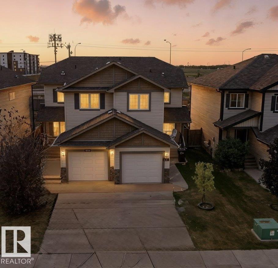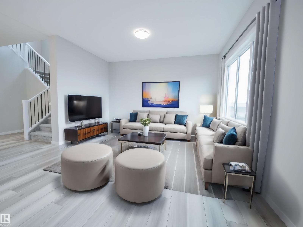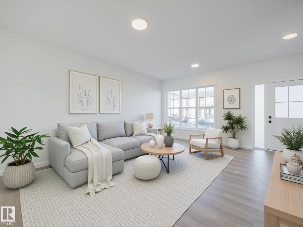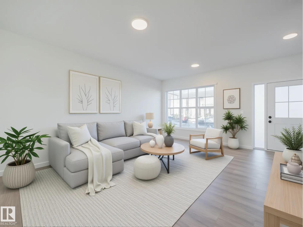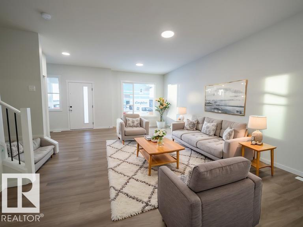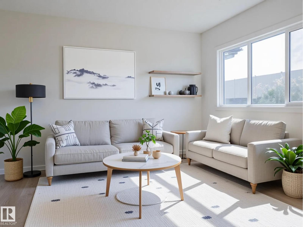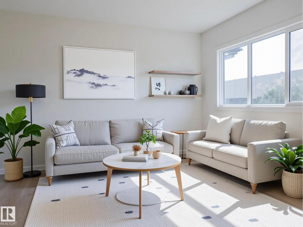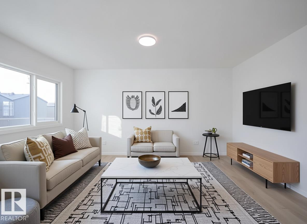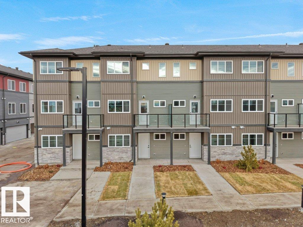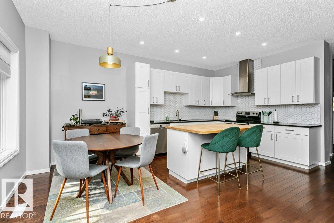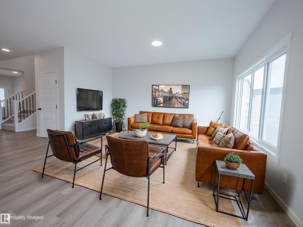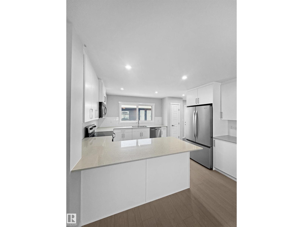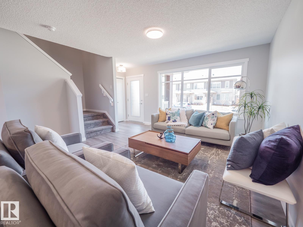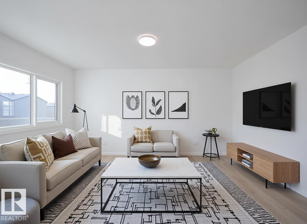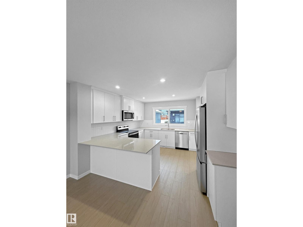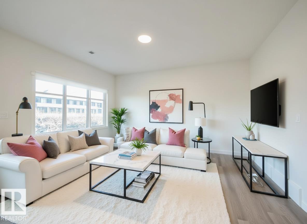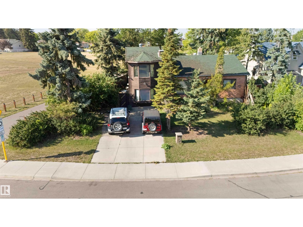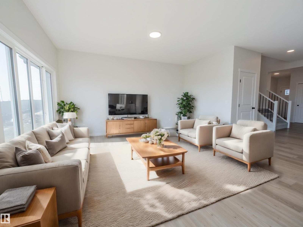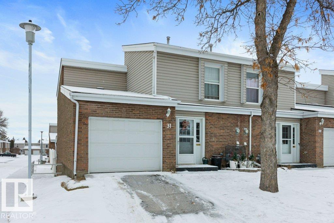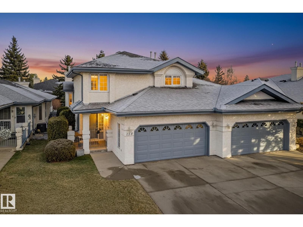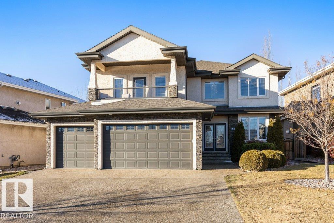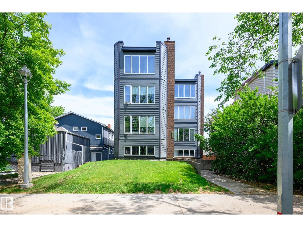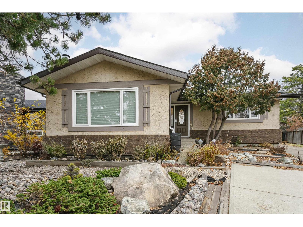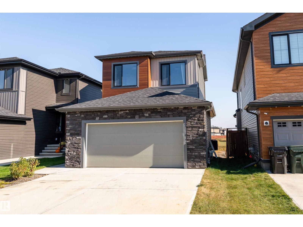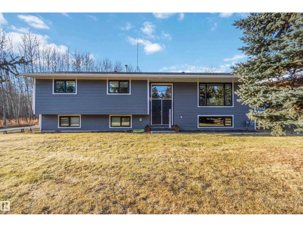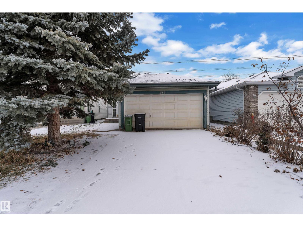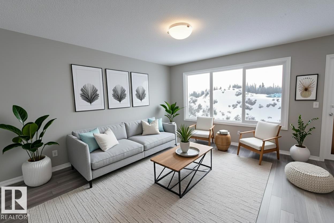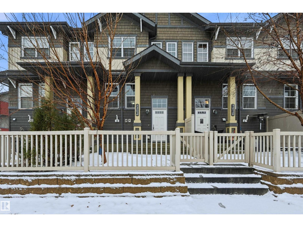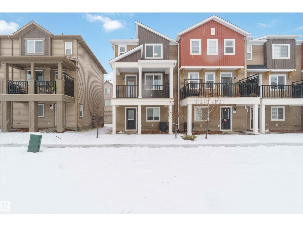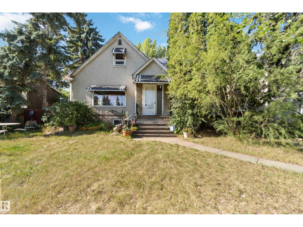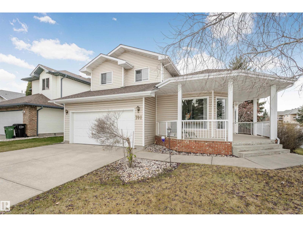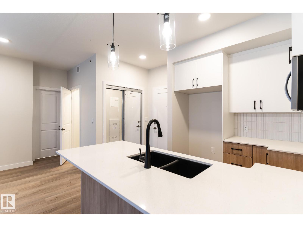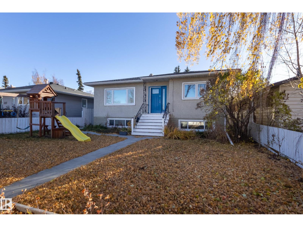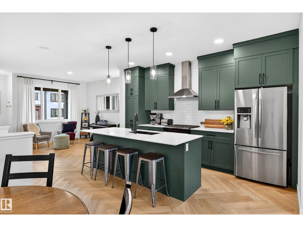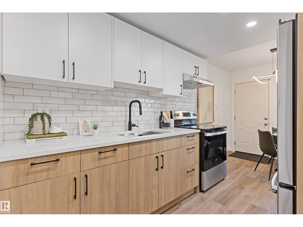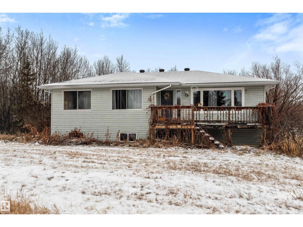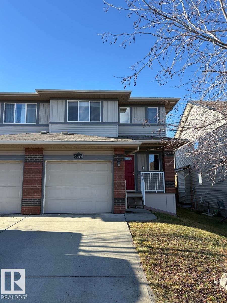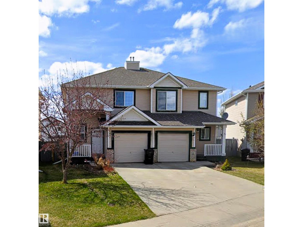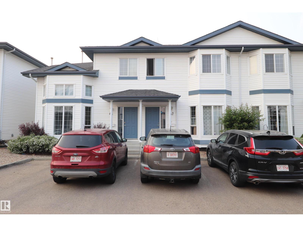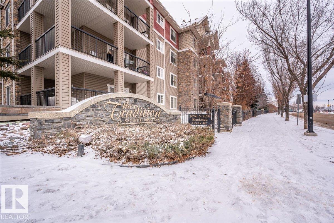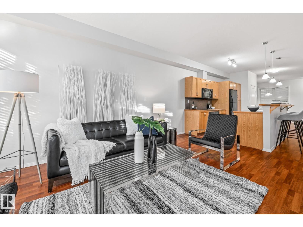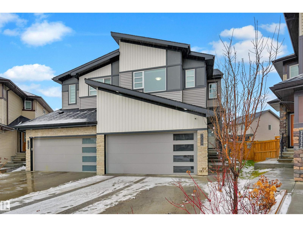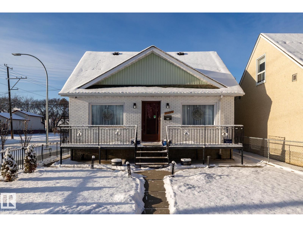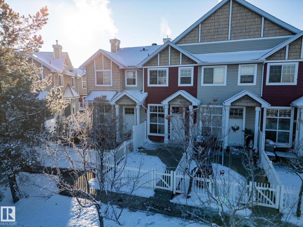120 Garneau Ga
Spruce Grove, Alberta
IMMEDIATE POSSESSION AVAILABLE! Welcome to the Grafton 18 by Cantiro Homes! This home is thoughtfully designed for modern living, with smart use of space, generous storage, and room to grow. The open concept layout and functional features make everyday life easy and comfortable with a large pantry and mudroom with dedicate closet. Upstairs are 3 bedrooms including primary with ensuite, oversized closets and dedicated laundry space. Additional features: SIDE ENTRY, 9ft foundation, Slate colorboard, Brownstone exterior. The community of Greenbury means living walking distance to Prescott K-9 school, Cantiro Community Center, and spectacular 60 acre Jubilee Park with spray park and dry land park. ***photos are for representation only. Colors and finishing may vary*** (id:62055)
Bode
17527 7 St Ne
Edmonton, Alberta
Indulge in contemporary luxury in this stunning Coventry Home w/ SEPARATE ENTRANCE, designed for comfort, style & future opportunity. 9' ceilings on the main floor & basement create an open, airy feel the moment you walk in. The kitchen is the heart of the home w/ quartz counters, S/S appliances, pantry & beautiful cabinetry that elevates every meal, gathering & late-night conversation. The Great Room features an electric fireplace & flows into the dining area, making connection & entertaining feel effortless. A half bath & mudroom complete this level. Upstairs, the primary suite becomes your sanctuary w/ a spa inspired 5 pc ensuite including double sinks, soaker tub, stand up shower & walk in closet. Two additional bedrooms, a bonus room, main bath & upstairs laundry offer comfort, balance & room to grow. Built w/ quality, care & confidence, supported by the Alberta New Home Warranty Program. Home is under construction, photos not of actual home, some finishings may vary, some photos virtually staged. (id:62055)
Maxwell Challenge Realty
346 172 Av Nw
Edmonton, Alberta
Welcome to this beautiful half duplex by Coventry Homes, where style, comfort & function come together effortlessly. The main floor features an open concept layout w/ a modern kitchen offering sleek cabinetry, quartz countertops, tile backsplash & S/S appliances, flowing into the dining area & warm living room w/ a cozy fireplace, plus a convenient half bath. Upstairs, the spacious primary suite includes a walk in closet & luxurious 4 piece ensuite, while two additional bedrooms, a full bath, laundry room & versatile bonus space provide flexibility for everyday living. The unfinished basement w/ rough ins for a future bathroom offers exciting potential to develop the space your way, while a double attached garage adds daily convenience. Front landscaping is included, & like all Coventry Homes, this one is backed by the Alberta New Home Warranty Program for peace of mind. Home is under construction, photos not of actual home, some finishings may vary, some photos virtually staged. (id:62055)
Maxwell Challenge Realty
34 Cannes Cv
St. Albert, Alberta
Location, Location, Location! Welcome to this brand new WALKOUT BACKING ON TO THE POND, almost 2400 SQFT 2 storey New Castle 1B model by award winning Blackstone Homes in Chérot St. Albert. This home won the best home with BILD 2023. Upon entering, you will be welcomed by nice foyer leading to a much needed den, mudroom with built ins & walk through pantry leading to chef dream kitchen offering built in appliances with fridge/freezer combo & huge island. Dining area with wet bar. Great room offers 18 feet open to below ceiling with linear fireplace finished with wood/tile & 3D ceiling. The 2nd floor offers 3 good size bedrooms, 2 baths, bonus room. Master bedroom is huge with beautiful spa like ensuite offering double sinks, shower & freestanding tub, huge WIC. Other features -9' main/basement ceiling, MDF shelving, Maple railing, Black plumbing/Lighting fixtures, upgraded quartz, hardwood floors, rear deck, New Home Warranty. Great location - Easy access to Ray Gibbons Dr., close to shopping & playground (id:62055)
Century 21 Signature Realty
17116 126 Street Nw
Edmonton, Alberta
No Neighbours behind the home- This home is nested on a quiet street of Beautiful Rapperswill -NEW PAINT throughout the home, NEW LVP FLOORING (Main floor), FURNACE- 2021 and HOT WATER TANK-2023, Over 1500 sq ft Stunning Home offers privacy and comfort located on a quiet street, backing onto No Neighbors for added peace. A MAIN FLOOR DEN—perfect for Home office or Study, plus a bright open-concept layout ideal for modern living. Upper floor washer and dryer for convenience. The home offers NEWER Appliances, giving you peace of mind for years to come. Upstairs features 3 spacious bedrooms and plenty of natural light throughout. UPPER FLOOR LAUNDRY provides comfort and convenience. Located Close to Major Schools, Shopping, and Everyday Amenities, this move-in ready property is the perfect choice for Families, First-time buyers, or Investors looking for a great location. Few pictures are virtually staged. (id:62055)
Liv Real Estate
17624 4 St Ne
Edmonton, Alberta
Step into comfort, style & possibility in this beautiful Coventry Home w/ SEPARATE ENTRANCE. 9' ceilings on both the main floor & basement create openness from the moment you walk in. The kitchen is the heart of the home w/ quartz counters, S/S appliances, walk through pantry & cabinetry that brings warmth to every meal & moment shared. The Great Room & dining area flow together effortlessly, making gatherings feel natural, memorable & easy. A main floor den offers flexibility for work or quiet retreat, while a half bath adds everyday convenience. Upstairs, the primary suite becomes your escape w/ a spa inspired 5 piece ensuite featuring double sinks, soaker tub, stand up shower & walk in closet. Two additional bedrooms, a bonus room, main bath & upstairs laundry offer comfort, balance & space to grow. Built w/ care, craftsmanship & confidence, backed by the Alberta New Home Warranty Program. Home is under construction, photos not of actual home, some finishings may vary, some photos virtually staged. (id:62055)
Maxwell Challenge Realty
17334 6a St Ne
Edmonton, Alberta
Experience a lifestyle of possibility & comfort in this beautiful Impact Home w/ SEPARATE ENTRANCE, thoughtfully designed for connection, ease & everyday living. The main floor welcomes you w/ 9' ceilings that open the space & allow natural light to flow. The kitchen becomes the heart of the home w/ quartz counters, ceramic tile backsplash & stylish cabinets that bring warmth to daily moments. The open living & dining area encourages family time, conversation, celebrations or peaceful evenings in. A half bath & mudroom add everyday convenience. Upstairs, the primary bedroom offers a private retreat w/ a serene 4 pc ensuite & a generous walk in closet. Two additional bedrooms, a full bath & upstairs laundry provide balance, comfort & room to grow. Built w/ care, attention & pride, every Impact Home is backed by the Alberta New Home Warranty Program for peace of mind & confidence moving forward. Home is under construction, photos not of actual home, some finishings may vary, some photos virtually staged (id:62055)
Maxwell Challenge Realty
17635 70 St Nw
Edmonton, Alberta
Experience a lifestyle of possibility & comfort in this beautiful Impact Home w/ SEPARATE ENTRANCE, thoughtfully designed for connection, ease & everyday living. The main floor welcomes you w/ 9' ceilings that open the space & allow natural light to flow. The kitchen becomes the heart of the home w/ quartz counters, ceramic tile backsplash & stylish cabinets that bring warmth to daily moments. The open living & dining area encourages family time, conversation, celebrations or peaceful evenings in. A half bath & mudroom add everyday convenience. Upstairs, the primary bedroom offers a private retreat w/ a serene 4 pc ensuite & a generous walk in closet. Two additional bedrooms, a full bath & upstairs laundry provide balance, comfort & room to grow. Built w/ care, attention & pride, every Impact Home is backed by the Alberta New Home Warranty Program for peace of mind & confidence moving forward. Home is under construction, photos not of actual home, some finishings may vary, some photos virtually staged (id:62055)
Maxwell Challenge Realty
3222 Dallas Schmidt Dr Nw
Edmonton, Alberta
Step into stylish & functional living w/ this beautiful Impact Home w/ SEPARATE ENTRANCE. 9' ceilings on both the main floor & basement create openness & a feeling of possibility from the moment you walk in. The kitchen stands as the heart of the home w/ quartz counters, tile backsplash, beautiful cabinetry & S/S appliances, flowing into the living room where a cozy fireplace invites warmth & connection. The dining area completes a space perfect for daily living & memorable gatherings. A mudroom & 1/2 bath finish the main floor. Upstairs, the primary suite offers a relaxing escape w/ a 4 piece ensuite & walk in closet. Two additional bedrooms, a versatile bonus room, full bath & upstairs laundry provide comfort, balance & room to grow. A double detached garage adds everyday convenience. Built w/ care, craftsmanship & confidence, every Impact Home is backed by the Alberta New Home Warranty Program. Home is under construction, photos not of actual home, some finishings may vary, some photos virtually staged (id:62055)
Maxwell Challenge Realty
17435 2 St Nw
Edmonton, Alberta
Step into comfort, connection & possibility in this beautifully crafted Coventry Home w/ SEPARATE ENTRANCE. The main floor welcomes you w/ 9' ceilings that open the space & create an easy, inviting flow. The kitchen is warm & functional w/ quartz counters, tile backsplash & a walk through pantry that keeps life organized. The Great Room connects naturally to the dining area, offering space for slow mornings, shared meals & gatherings that feel effortless. A mudroom & half bath complete the main level. Upstairs, the primary suite becomes a retreat w/ spa inspired 5pc ensuite featuring dual sinks, soaker tub, stand up shower & walk in closet. Two additional bedrooms, a full bath, bonus room & upstairs laundry add comfort & flexibility for everyday living. Built w/ care, detail & confidence, this Coventry Home is backed by the Alberta New Home Warranty Program. Home is under construction, photos not of actual home, some finishings may vary, some photos virtually staged. (id:62055)
Maxwell Challenge Realty
17728 7 St Ne
Edmonton, Alberta
Step into comfort, connection & possibility in this beautifully crafted Coventry Home w/ SEPARATE ENTRANCE. The main floor welcomes you w/ 9' ceilings that open the space & create an easy, inviting flow. The kitchen is warm & functional w/ quartz counters, tile backsplash & a walk through pantry that keeps life organized. The Great Room connects naturally to the dining area, offering space for slow mornings, shared meals & gatherings that feel effortless. A mudroom & half bath complete the main level. Upstairs, the primary suite becomes a retreat w/ spa inspired 5pc ensuite featuring dual sinks, soaker tub, stand up shower & walk in closet. Two additional bedrooms, a full bath, bonus room & upstairs laundry add comfort & flexibility for everyday living. Built w/ care, detail & confidence, this Coventry Home is backed by the Alberta New Home Warranty Program. Home is under construction, photos not of actual home, some finishings may vary, some photos virtually staged. (id:62055)
Maxwell Challenge Realty
17732 7 St Ne
Edmonton, Alberta
Experience the feeling of coming home in this beautifully crafted Coventry Home w/ a SEPARATE ENTRANCE for future potential. The main floor welcomes you w/ 9 foot ceilings that open the space & bring an inviting sense of comfort. The kitchen features quartz countertops, a ceramic tile backsplash, warm cabinetry & a walk through pantry to support connection, creativity & everyday living. The great room flows into the dining nook to make gatherings effortless, while a convenient half bath completes this level. Upstairs, the primary suite becomes your retreat w/ a spa inspired five piece ensuite including dual sinks, soaker tub, stand up shower & a walk in closet. Two additional bedrooms, a full bath, a bonus room & upstairs laundry offer space to grow, relax & recharge. Built w/ care, intention & confidence, this Coventry Home is backed by the Alberta New Home Warranty Program for peace of mind. Home is under construction, photos are not of actual home, some finishings may vary, some photos virtually staged (id:62055)
Maxwell Challenge Realty
#64 18120 28 Av Sw
Edmonton, Alberta
Stylish townhome in Juniper at Arbours of Keswick! Step into luxury with this stunning multi-level townhome located in one of Edmonton’s most sought-after communities. This home boasts a layout with a bright den/flex space on the lower level, & access to a cement level patio as well as a private double garage attached onto a backlane. The second floor features an open-concept design with a chef-inspired kitchen, powder room, spacious living & dining areas leading to a balcony . Third floor, you’ll find primary bedroom with a private ensuite & walk-in closet & two other bedrooms + a full bathroom. This property includes all the hard/soft landscaping within the project including walks, driveways, steps, lawns, trees, fences. Enjoy being minutes from Movati Athletic Club, river valley trails, playgrounds, and top-rated schools. Quick access to Anthony Henday makes commuting a breeze. Whether you're a first-time buyer, investor, this home is the total package—style, location, & lifestyle! (id:62055)
Royal LePage Arteam Realty
9109 98 Av Nw
Edmonton, Alberta
Welcome to Cloverdale, one of Edmonton’s most sought-after communities! This immaculate townhouse offers incredible value with lower condo fees and a lifestyle you’ll love. Imagine morning coffee on your kitchen deck surrounded by mature trees, or evenings on your private double sided rooftop patio with breathtaking north and south views of downtown and the river valley. With multiple outdoor living spaces, there’s no better spot to relax, entertain, or simply soak in the surroundings. Inside, you’ll find a stylish white kitchen with island and stainless steel appliances, 9’ ceilings, beautiful hardwood floors, cozy gas fireplace and large windows. The finished basement adds flexibility for a gym, home office, or another bedroom. TWO parking stalls, a newer furnace and hot water tank, and the best location in the city make this home stand out. And as a bonus, Cloverdale community members enjoy free Folk Fest tickets every summer—steps from your door! (id:62055)
Liv Real Estate
6957 176a Av Nw
Edmonton, Alberta
Your dream Coventry Home awaits — complete with a SEPARATE ENTRANCE for future possibilities. 9' ceilings on both the main floor and basement create a bright, open feel the moment you step inside. The chef-inspired kitchen is designed for connection, featuring stainless steel appliances, stylish cabinetry, quartz counters and a pantry for effortless organization. The Great Room flows into the dining area and living room, where a cozy fireplace sets the tone for warm evenings and easy gatherings, while a mudroom and half bath add everyday convenience. Upstairs, the primary suite becomes your retreat with a spa-style 5-piece ensuite including double sinks, soaker tub, stand-up shower and walk-in closet. Two additional bedrooms, a versatile bonus room, full bath and upstairs laundry complete the upper level. Built with care, quality and peace of mind, and backed by the Alberta New Home Warranty Program. Home is under construction, photos are not of actual home, some finishings may vary, some photos virtually (id:62055)
Maxwell Challenge Realty
17668 69a St Nw
Edmonton, Alberta
Fall in love w/ comfort, confidence and ownership in this beautiful Coventry Homes townhome with NO condo fees. The open concept main floor is warm, welcoming and made for connection. In the kitchen you will find S/S appliances, quartz counters, a pantry and tile backsplash that elevate everyday living from morning coffee to family meals. A half bath adds convenience to the main level. Upstairs, the primary suite offers a relaxing retreat complete w/ a 4 piece ensuite, while two additional bedrooms, a full bath and upstairs laundry provide balance and space for real life to unfold. Outside, enjoy a fully landscaped yard plus a double detached garage that brings storage, parking and year round ease. Built w/ care and backed by the Alberta New Home Warranty Program, this home offers peace of mind for years to come. Home is under construction, photos not of actual home, some finishings may vary, some photos virtually staged. (id:62055)
Maxwell Challenge Realty
326 172 Av Nw
Edmonton, Alberta
Welcome to this beautifully crafted Coventry Homes duplex, designed for comfort, ease & everyday living. 9' ceilings on the main floor create a bright sense of space from the moment you step inside, while the kitchen offers modern function w/ S/S appliances, quartz counters & a tile backsplash that adds warmth to every meal, moment and memory. The dining & living areas provide space to relax, gather or unwind, and a half bath adds convenience to the main floor. Upstairs, you’ll find something special — two primary suites, each w/ its own 4 piece ensuite, offering privacy, flexibility and comfort for shared living, guests or personal retreat. Upstairs laundry brings everyday ease, landscaping is included, and a detached garage adds year round convenience. Built w/ care, quality & confidence, this home is fully backed by the Alberta New Home Warranty Program for peace of mind long after move in. Home is under construction, photos not of actual home, some finishings may vary, some photos virtually staged. (id:62055)
Maxwell Challenge Realty
104 Nerine Cr
St. Albert, Alberta
Experience the feeling of coming home in this beautifully crafted Coventry Home w/ a SEPARATE ENTRANCE for future potential. The main floor welcomes you w/ 9 foot ceilings that open the space & bring an inviting sense of comfort. The kitchen features quartz countertops, a ceramic tile backsplash, warm cabinetry & a walk through pantry to support connection, creativity & everyday living. The great room flows into the dining nook to make gatherings effortless, while a convenient half bath completes this level. Upstairs, the primary suite becomes your retreat w/ a spa inspired five piece ensuite including dual sinks, soaker tub, stand up shower & a walk in closet. Two additional bedrooms, a full bath, a bonus room & upstairs laundry offer space to grow, relax & recharge. Built w/ care, intention & confidence, this Coventry Home is backed by the Alberta New Home Warranty Program for peace of mind. Home is under construction, photos are not of actual home, some finishings may vary, some photos virtually staged (id:62055)
Maxwell Challenge Realty
328 172 Av Nw
Edmonton, Alberta
Experience the feeling of coming home in this Coventry Homes duplex w/ SEPARATE ENTRANCE, where comfort, style & future opportunity meet. 9' ceilings on the main floor create an open, welcoming atmosphere, while the kitchen brings everyday living to life w/ S/S appliances, quartz counters & a tile backsplash that feels both modern & warm. An open concept layout connects the kitchen, dining area & living room beautifully, making gatherings, quiet mornings & weeknight dinners feel effortless. A half bath completes the main floor. Upstairs, the primary bedroom offers a relaxing retreat w/ a 4 piece ensuite & walk in closet. Two additional bedrooms, a full bath & upstairs laundry add practicality, balance & space to grow. Landscaping is included, & a double detached garage adds everyday ease. Built w/ care, confidence & backed by the Alberta New Home Warranty Program for lasting peace of mind. Home is under construction, photos not of actual home, some finishings may vary, some photos virtually staged. (id:62055)
Maxwell Challenge Realty
17436 2 St Nw
Edmonton, Alberta
Your dream Coventry Home awaits — complete w/ a SEPARATE ENTRANCE for future possibilities. The moment you step inside, 9' main-floor ceilings create an open, welcoming sense of space that sets the tone for comfort & connection. The chef-inspired kitchen brings the heart of the home to life w/ beautiful cabinetry, quartz counters, a pantry for effortless storage, & sight lines through the dining & living areas for easy everyday living & entertaining. A mudroom & half bath add functionality to the main level. Upstairs, the primary suite offers a spa-like escape w/ double sinks, soaker tub, stand-up shower & a walk-in closet designed for relaxation & routine. Two additional bedrooms, a versatile bonus room, full bath & upstairs laundry provide flexibility & room for everyone to unwind, play & recharge. Built w/ care & backed by the Alberta New Home Warranty Program for lasting peace of mind. Home is under construction, photos are not of actual home, some finishings may vary, some photos virtually staged (id:62055)
Maxwell Challenge Realty
11026 110 Av Nw
Edmonton, Alberta
UPDATED BUNGALOW ON A LARGE PIE-SHAPED CORNER LOT (7,285 sq.ft.) in Queen Mary Park—steps from NAIT, Kingsway Mall, Grant MacEwan, Downtown, and adjacent to three green spaces/parks. This unique home has a tower attachment to the main bungalow. The main floor features bamboo flooring, two bedrooms, a bathroom with a jacuzzi tub, and an open-beam kitchen with modern lighting and concrete countertops. Additional highlights include a stone fireplace, water heating system, and a green room with heated floors.The tower’s upper-level bedroom showcases cinematic downtown views. The basement is partially finished with laundry and a 3-piece tiled bathroom.The fenced in backyard is a private, lush oasis with single-garage parking. Ideal as a primary residence, redevelopment project, or investment opportunity. Bonus: can be negotiated and combined with the neighboring property (11022–110 Avenue) for a double-wide corner lot opportunity. (id:62055)
Century 21 Masters
312 173 Av Nw
Edmonton, Alberta
Your dream Coventry Home awaits — complete with a SEPARATE ENTRANCE for future possibilities. 9' ceilings on both the main floor and basement create a bright, open feel the moment you step inside. The chef-inspired kitchen is designed for connection, featuring stainless steel appliances, stylish cabinetry, quartz counters and a pantry for effortless organization. The Great Room flows into the dining area and living room, where a cozy fireplace sets the tone for warm evenings and easy gatherings, while a mudroom and half bath add everyday convenience. Upstairs, the primary suite becomes your retreat with a spa-style 5-piece ensuite including double sinks, soaker tub, stand-up shower and walk-in closet. Two additional bedrooms, a versatile bonus room, full bath and upstairs laundry complete the upper level. Built with care, quality and peace of mind, and backed by the Alberta New Home Warranty Program. Home is under construction, photos are not of actual home, some finishings may vary, some photos virtually (id:62055)
Maxwell Challenge Realty
31 Grandview Rg
St. Albert, Alberta
Offering 1657 SQFT of living space, welcome to this fully renovated, END unit in desirable Grandview Ridge. Entry level features a huge front entrance, LAUNDRY (not in the basement), a RENOVATED half bathroom and door with access to the ATTACHED GARAGE. The main living area has a beautifully updated WHITE KITCHEN, with QUARTZ COUNTEROPS, tile backsplash, and newer appliances. There is a large dining space with access to the PRIVATE, FULLY FENCED YARD and a bright and large living room with CUSTOM ELECTRIC FIREPLACE. Upstairs there are 3 bedrooms with VAULTED CEILINGS and a RENOVATED MAIN 5pce bathroom with DOUBLE SINKS. The basement is FULLY FINISHED with an additional family room with fresh paint. Exceptionally well run, pet friendly complex. (id:62055)
RE/MAX Elite
154 Oeming Rd Nw
Edmonton, Alberta
Bright, easy-living 4-level split in a well-run 18+ community, this home stands out for its space, storage & thoughtful updates. The main living area is open & uplifting with VAULTED ceilings, HARDWOOD floors, and enough room to host anything from Sunday pancakes to full-on holiday feasts. The kitchen works as hard as you do: GRANITE counters, island, huge WALK-IN PANTRY, updated appliances, and a breakfast nook that opens to a large deck & FENCED BACKYARD - perfect for morning coffee or unwinding at the end of the day. The cabinets still carry 10 years of warranty, for peace of mind. Upstairs, the primary suite has an UPDATED ENSUITE with double sinks & a walk-in closet. Two FIREPLACES (1 in the living room, 1 in the big basement rec room) add warmth and charm throughout the seasons. DOUBLE ATTACHED GARAGE, NEW TRIPLE GLAZED WINDOWS, 4YR OLD SHINGLES & a well-managed complex keep life running smoothly. Close to shopping and major routes, this home is easy to settle in to and surprisingly hard to leave. (id:62055)
Maxwell Devonshire Realty
51 Lacombe Dr
St. Albert, Alberta
Prepare to be impressed with this beautifully developed luxury 2-storey home in sought-after LACOMBE PARK ESTATES. Step into a stunning 2 storey foyer leading to a FRONT DEN w/custom trim. The kitchen is a chef’s dream, featuring GRANITE counters, FULL HEIGHT cabinetry, ss appliances, a large eat-up ISLAND & a WALK THROUGH PANTRY connecting to the spacious laundry & mud room. The open living room with gas fireplace & the adjacent formal dining room with coffered ceiling create elegant spaces for entertaining. Upstairs, the primary suite offers HIS AND HER WALK IN CLOSETS & a spa-inspired ensuite with double sinks & a jetted tub. 3 additional bedrooms, a 4-piece bath, & a bonus room with a SECOND FIREPLACE, WET BAR, and access to a COVERED UPPER DECK complete the level. The FULLY FINISHED basement has a large rec room, impressive bar, guest bedroom, & 3-piece bath. Outside, the private yard with composite decking and mature trees provides a serene retreat. Fresh paint, new HWT & Permanent LED Lighting! (id:62055)
RE/MAX Elite
#201 10743 107 St Nw
Edmonton, Alberta
Stunning!! This incredible 1 bed, 1 bath unit is perfect for anyone wanting the downtown life with loads of space and quick access to all amenities. This unit is over 900 sq ft and has been completely renvoted with new kitchen, new appliances, new flooring, new paint, new light fixtures and the list goes on. Nothing left to do but move in. Very large unit and rare find for downtown living. Sunken living room with wood burning fireplace is perfect for entertaining. Insuite laundry and parking right outside your balcony are also very handy. Primary bedroom also features a large walk-in closet with built-in shelving and shared access to the nice size bathroom/ensuite. Very well run building and pride of ownership evident. Must be seen to be appreciated. Condo fee's include heat, water/sewer. (id:62055)
Century 21 Masters
5801 54 Av
Beaumont, Alberta
This beautiful corner lot bungalow located in Beaumont is perfect if you’re looking to downsize or start a family & enjoy a backyard oasis. All the expensive items have been done. Including a custom-made kitchen includes a gas-stove, quartz counter-tops, soft-close drawers, motorized blinds over sink, & stainless steel appliances. Other upgrades are solar panels, remote window coverings in 2024( livingroom); triple-pane windows, shingles, furnace & central vac; newer front & back doors, A/C, newer led lights & ceiling fan, newer main bathroom vanity & tub surround. This home has 3 good sized bedrooms on the main level, w/ a 4 pc main bath & 2 pc ensuite. The living room boasts a beautiful brick wood burning fireplace & vaulted ceiling. The basement has a large rec room/flex space & 3 pc bathroom including new shower. W/ plenty of storage & an extra fridge & freezer chest, LG washer/dryer & wash basin. The backyard oasis is perfect w/ perennials and plenty of sunlight. Garage is 6.54m x 6.47m (id:62055)
RE/MAX Real Estate
56 Tilia Pl
Spruce Grove, Alberta
Finally, a Home That Fits Every Stage of Life! This stunning Western Living home features a MAIN FLOOR PRIMARY retreat with 5 piece ensuite, WI closet, plus MF laundry room gives you the best of both worlds - the ease of bungalow living + bonus space of a 2-storey, all wrapped up in one GORGEOUS package! Set on a pond backing lot, the genius layout shines with open concept living, tons of windows, beauty VP floors, dream kitchen with quartz, massive island, endless drawers & WT pantry, plus a spacious entry and handy half bath! Upstairs offers a great separate space with 2 large bedrooms and sleek 4-pc bath! PLUS “new build extra costs” are DONE: A/C, fence, deck, landscaping & window coverings! Dbl att garage and side street parking are great too!. All this in the highly desired Greenbury, steps from trails, lovely pond and a quick walk to Jubilee Park and Prescott Learning Center! Perfect for multigenerational living or anyone wanting a “forever home” that truly grows with your family! (id:62055)
Exp Realty
#121 27019 Twp Road 514
Rural Parkland County, Alberta
Enjoy peaceful country living just 15 minutes from West Edmonton in Meadow Crest Estates. This walk-out bi-level sits on 3.41 acres and features an open-concept layout that blends the living room, chef’s dream kitchen, and dining area into a bright, inviting space. The kitchen offers an eat-up island and direct access to a massive full-length deck shared with the primary bedroom. The main floor includes three bedrooms, with the primary offering dual closets and an ensuite. The walk-out basement adds exceptional functionality with a large recreation room, a cozy wood stove, garage access, two additional bedrooms, a 5-piece bathroom, and ample storage. Don't forget the double attached garage! Outside, you’ll find a huge yard, a fenced horse paddock behind the home, and plenty of room to enjoy the quiet, private surroundings. Conveniently located for easy commutes to Edmonton, Devon, Spruce Grove, Stony Plain, Acheson, and the airport. ALL this home needs is YOU! (id:62055)
Exp Realty
829 Blacklock Wy Sw
Edmonton, Alberta
Affordable five-bedroom bi-level, featuring a beautifully renovated kitchen and bathroom! This bright and inviting property backs directly onto a peaceful greenspace and offers a total of 5 bedrooms, 2.5 bathrooms, and a double attached garage. The updated kitchen showcases modern white cabinetry, quartz countertops, stainless steel appliances, and tile flooring. Adjacent to the kitchen is a dining area with access to a private back deck perfect for morning coffee or evening relaxation. The refreshed lower level is filled with natural light and includes a spacious family room with a cozy corner gas fireplace, a second full kitchen, two additional bedrooms, and a 3-piece bathroom. With laundry on both levels, this home is ideal for hosting short-term guests or accommodating a multi-generational family. Enjoy a fully fenced, east-facing backyard that opens directly to the greenspace behind. Located in the quiet, family-friendly community of Blackburne, you’ll love the no-through roads, abundance of trail. (id:62055)
Exp Realty
344 172 Av Nw
Edmonton, Alberta
This Coventry Home is built for connection, comfort and everyday moments that feel easy — from morning coffee in the kitchen with its stylish cabinets, quartz countertops, stainless steel appliances and clean, timeless backsplash, to evenings gathered around the warm glow of the living room fireplace. The open-concept main floor makes hosting effortless and daily life smooth, with a convenient half bath tucked away. Upstairs, a bright bonus room offers space to unwind, play or simply breathe, while the primary suite gives you a place to recharge with its 5-piece ensuite and walk-in closet. Two additional bedrooms and a full bath complete the upper level, and the unfinished basement with rough-in for a future bathroom is ready for your ideas. A double attached garage and front landscaping make coming home easy, and the Alberta New Home Warranty Program adds peace of mind to it all. Home is under construction, photos are not of actual home, some finishings may vary, some photos virtually staged (id:62055)
Maxwell Challenge Realty
4033 Orchards Dr Sw
Edmonton, Alberta
GREAT VALUE in a convenient south neighbourhood! Perfect size for the whole family with 3 bedrooms & 2 full bathrooms (plus half bath on main level). Double attached garage so a warm car for the winter months! Open concept main level is well finished with hardwood floors, quartz kitchen counters, full-height cabinetry & stainless steel appliances. Large front window lets in lots of natural light throughout the open concept too! Plus enjoy the rear patio off kitchen. Upstairs find 3 well-sized bedrooms, including a primary bedroom with walk-in closet & ensuite. Basement has extra storage & garage access. Enclosed/gated front exterior. Complex boasts well maintained grounds with green space at centre. Visitor parking close to unit. PLUS enjoy access to the ORCHARDS COMMUNITY AMENITIES/CLUBHOUSE with splash park/playground, ball courts, rink, etc. Parks, shopping, schools, restaurants within immediate area. Easy transit too & quick access to major arteries. Low condo fees and quick possession available! (id:62055)
RE/MAX Elite
#54 2072 Wonnacott Wy Sw
Edmonton, Alberta
Welcome to this stylish 3-storey townhouse in the heart of Walker, offering 3 bedrooms, 2.5 baths and 1,296SqFt of bright, modern living. The ground level features a spacious double attached garage and a versatile den—perfect for a home office, workout space, or quiet retreat. Head upstairs to the open-concept main level, where large windows fill the space with natural light, and the flowing layout creates the ideal setting for both everyday living and entertaining. The kitchen offers great functionality and sight-lines to the dining & living areas, making it easy to stay connected while cooking or hosting. On the top floor, you’ll find three comfortable bedrooms, including a lovely primary suite with its own ensuite. Located just minutes from the nearby shopping centre, you’ll enjoy quick access to groceries, dining, and daily conveniences. Commuting is a breeze with the Anthony Henday only minutes away, and the airport is a simple 15-min drive—perfect for frequent travellers. All this home needs is YOU! (id:62055)
Exp Realty
11022 110 Av Nw
Edmonton, Alberta
Welcome to this multi-generational 2-storey home on a large pie-shaped lot in Queen Mary Park. Steps from NAIT, Kingsway Mall, Grant MacEwan & Downtown, and adjacent to 3 parks/green spaces. Offering over 1,800 sq.ft. of living space above grade, this property features 6 bedrooms, 3 baths, and a renovated second floor. The main level includes a spacious living room with stunning skyline views, open dining area, kitchen, and 2 generous bedrooms. The upper level provides 3 additional bedrooms, a 4-piece bath, newer windows & upgraded vinyl plank flooring. The basement is partially finished for added potential & has updated boiler heating system. A large fenced yard and single garage complete this home. Excellent opportunity to live, invest, or develop in central Edmonton. Bonus: Can be negotiated and combined with the neighboring property (11026–110 Avenue) for a double-wide corner lot opportunity. (id:62055)
Century 21 Masters
701 Revell Cr Nw
Edmonton, Alberta
Welcome to the desirable community of Rhatigan Ridge (Riverbend). It offers over 1900 sq ft of above-grade living space, featuring 4 bedrooms, 3.5 bathrooms, and a double attached garage. As you enter the foyer, you’ll immediately feel welcomed. Bright living and dining area, creating an inviting atmosphere. The kitchen is equipped with ample cabinetry, opening seamlessly to the rear family room and walking out to a sunny south-facing backyard with a four season sunroom — perfect for relaxing or entertaining. A powder room and laundry area complete the main floor. Upstairs, the primary bedroom includes a 4-piece ensuite, while two additional bedrooms and another 4-piece bath complete the upper level. The fully finished basement adds valuable living space with a comfortable family room, one bedroom, and plenty of storage. No Pets, a non-smoking home, newer roof, newer HWT, kitchen and bathrooms. Conveniently located near schools, shopping, parks, and amenities, with easy access to Whitemud Drive. (id:62055)
Century 21 All Stars Realty Ltd
#210 2225 44 Av Nw
Edmonton, Alberta
Walk into this open and spacious one bedroom one bath floor plan called the Joshua. Expertly designed for both comfort and functionality. The layout features bright living area that seamlessly connects to a modern kitchen, ideal for entertaining. Large windows flood the space with natural light, while the well-appointed bedroom offers a serene retreat. With large laundry area and a thoughtful flow, this home is perfect for anyone seeking style and convenience. Photos are of a similar unit (id:62055)
Century 21 Leading
9651 66 Av Nw
Edmonton, Alberta
Facing Hazeldean Park! This FULLY FINISHED raised bungalow offers a total of 5 bedrooms, 2 full baths & over 2,300 sqft of total living space. Many upgrades over the years, w/ some original charm, such as the main level original hardwood flooring. RENOVATED kitchen(2017): quartz countertops, backsplash, wood/soft close lower cabinets & vinyl plank flooring. Generous bedroom sizes, primary can fit a king size bed & a RENOVATED 4 piece bathroom(2021) completes this floor. The basement w/ SEPARATE ENTRANCE: SECOND kitchen(upgraded 2021), large windows throughout w/ an abundance of natural light, huge rec room, 2 additional bedrooms(sound dampening between bedroom floors 2020), 4 piece RENOVATED bathroom(2021) & laundry area. Out back, fully fenced south facing backyard w/ an amazing garden, deck(2020), fruit trees & oversized double detached garage. ADDITIONAL UPGRADES: sidewalks(2021), Hunter Douglas Blinds(2020), Shingles(2019-2020), all windows/doors(2018), sewer line(2017) & electrical upgraded(2017). (id:62055)
Schmidt Realty Group Inc
3847 Chrustawka Pl Sw
Edmonton, Alberta
Step inside this beautiful, meticulously maintained 2-storey featuring stunning herringbone vinyl plank flooring & a stylish, open-concept main floor. The inviting layout includes a cozy living room, dining nook, family room with a sleek electric fireplace & convenient half bath. The showpiece kitchen impresses with rich deep-green cabinetry, quartz countertops, tile backsplash, stainless steel appliances including a gas stove, & an oversized island with eating bar. Upstairs, the spacious primary suite offers a walk-in closet & luxurious 4-piece ensuite with an oversized shower. Two additional bedrooms, a 4-piece bath, & upper laundry complete the level. The fully finished basement adds a large rec space, a fourth bedroom, a 4-piece full bath & storage. Enjoy the fully landscaped & fenced yard with stone patio & oversized double detached garage. Upgraded finishings, central A/C & thoughtful design make this home truly move-in ready! Close to parks, schools & all major amenities. Easy access to the Henday. (id:62055)
Century 21 Masters
70 Amberly Ct Nw
Edmonton, Alberta
Welcome to 70 Amberly Court! This charming 1,095 sq ft townhouse offers 3 bedrooms, 2 full bathrooms, and a fully finished basement, perfect for families or first-time buyers. The bright and functional main floor features a spacious living area and a well-designed kitchen with room for dining. Upstairs, you’ll find three comfortable bedrooms and a full bath, providing plenty of space for everyone. The finished basement adds valuable living space with a cozy fireplace, ideal for movie nights or a home office setup, along with an additional full bathroom for convenience. Enjoy new windows (2025), high efficiency furnace, upgraded attic insulation, and a private, fenced yard backing a green space — great for summer BBQs or pets. Located in a quiet, family-friendly complex in Northeast Edmonton, you’re close to schools, parks, shopping, and easy access to Anthony Henday and Yellowhead. A perfect balance of space, comfort, and value awaits! (id:62055)
Real Broker
55229 Range Road 13
Rural Lac Ste. Anne County, Alberta
Imagination & TLC are sure to deliver incredible opportunity in this classic 5 bedroom bungalow with 2,478 sq ft of combined living space, set back on a fully fenced 10 acre parcel. With 3 bedrooms up, including primary with walk-in closet, & 4pc main bathroom, this home has no problem accommodating today's growing family. You are sure to feel at home as you bask in the sunshine, that dazzles through the abundance of south-facing, oversized windows, and gleams upon the hardwood floors. The aspiring chef will appreciate a bright functional kitchen with loads of cupboard space & bar seating, while the rest of the family enjoys the adjoining dining room & the custom shelving of the front living room, giving access to the vistas of the front deck. The finished basement brags of in-floor heating, sealing in the comfort of 2 more very spacious bedrooms, bathroom, laundry, family/rec room & scores of storage space. No need to dread the winter as your vehicles are pampered in an oversized, heated double garage. (id:62055)
Royal LePage Noralta Real Estate
6027 Sunbrook Ld
Sherwood Park, Alberta
Visit the Listing Brokerage (and/or listing REALTOR®) website to obtain additional information. Welcome to 6027 Sunbrook Landing — a beautifully designed 1,293 sq ft duplex offering comfort, style, and exceptional functionality. This thoughtfully laid-out home features two spacious primary bedrooms, each complete with its own ensuite bath and walk-in closet. The main floor showcases hardwood flooring that flows seamlessly through the kitchen, living room, and dining area. The kitchen is sure to impress with its granite countertops, kitchen island, and generous cabinetry. A convenient half bathroom completes the main level. Enjoy year-round comfort with air conditioning, and appreciate the added convenience of a single-car garage for secure parking and storage. Step outside to a stone patio area in the backyard, ideal for outdoor dining, entertaining, or simply relaxing. This home truly checks all the boxes: modern finishes, functional living spaces, and a layout perfect for a variety of lifestyles. (id:62055)
Honestdoor Inc
5424 204 St Nw
Edmonton, Alberta
Welcome to The Hamptons, where comfort meets convenience. This bright and beautifully maintained two storey half duplex sits on a quiet cul de sac and offers exceptional value with NO CONDO FEES, central AC, and a spacious west facing backyard perfect for relaxing or entertaining. The main floor features a warm and inviting living room with a corner fireplace, an open dining area with direct access to the sun deck, and a well-designed kitchen with upgraded stainless steel appliances and abundant cabinet space. Freshly painted and move-in ready, the home feels clean, modern, and welcoming. Upstairs you’ll find a large primary bedroom plus two impressively roomy additional bedrooms and a full four piece bathroom. The fully finished basement expands your living space with a comfortable rec room along with a dedicated storage and laundry area. Prime location! Just a one minute walk to two K to 9 schools ! no more yellow bus mornings... Close to parks, transit, shopping, West Edmonton Mall, and the Henday. (id:62055)
Exp Realty
#47 16728 115 St Nw
Edmonton, Alberta
Welcome to the quiet community of Castlewood Village in Canossa! Huge price improvement! But wait there is more! With a total basement renovation and a bathroom refresh in the works your total value increase is over 37,000$! Only minutes from shopping, schools, parks, and public transport. This clean bright townhome boasts high ceilings and a great patio for backyard bbq or that quiet morning coffee! This refreshed townhome is excellently located well maintained and well managed. With two parking stalls in the front there is plenty of parking for the family! Great opportunity for the family or investors! (id:62055)
Royal LePage Noralta Real Estate
#313 2098 Blackmud Creek Dr Sw
Edmonton, Alberta
'Tradition at Southbrook' QUICK POSSESSION Spacious 866 sq.ft. 2 Bed 2 Bath Condo. Open-concept with plenty of natural light, bright living room with corner gas fireplace & island kitchen with dining area. West-facing balcony with gas BBQ hookup for outdoor enjoyment. Heated underground parking stall with large storage cage, plus there are options to rent additional parking stalls. Has Central AC (2 yrs old) & In-suite laundry. PET FRIENDLY. Amenities include a fitness room, games room, a social lounge & guest suites available for visitors. Prime Location situated across from park & just steps from Blackmud Creek Ravine trails. Close to shopping, Anthony Henday, Gateway/Calgary Trail & only 10 minutes to airport. Excellent opportunity for first buyers, downsizers, investors, looking for a turnkey solution. (id:62055)
Maxwell Challenge Realty
#127 4831 104a St Nw
Edmonton, Alberta
Presenting a flawless, newly refreshed condo with 1,052 sq ft and 10-foot ceilings—a must-see! This is not a typical ground-floor unit; the private, south-facing balcony is raised, providing an elevated outdoor retreat over landscaping. The open living area features laminate floors and vast windows, ensuring a bright setting. The kitchen includes all appliances and a large eat-at island. Step out to your raised, secluded balcony—a peaceful spot for sun and relaxation. The unit offers two bedrooms, including a large main suite with a walk-in closet and a three-piece ensuite (walk-in shower). The second room is ideal as a study or den. Convenience items include a four-piece main bath, in-suite laundry, and a storage locker. A sought-after titled tandem parking stall fits two vehicles! Located perfectly, you get high walkability with easy access to groceries, shops (including the Italian Centre), and major roadways. Don't miss this opportunity for a great home in the prime community of Empire Park! (id:62055)
Rimrock Real Estate
7234 Chivers Pl Sw
Edmonton, Alberta
Welcome to this huge (1,830+ sqft) beautifully finished Half Duplex situated on a large lot in a quiet cul-de-sac. The main floor features a bright front den, half bath, and an impressive kitchen with quartz countertops, tile backsplash, pantry, and a large island with seating—perfect for gatherings. The living room showcases a fireplace & a feature wall, flowing seamlessly into the spacious dining area. From here, step out onto the two-tier composite deck overlooking the fully fenced SW facing pie lot, complete with a grassed area ideal for outdoor enjoyment. Upstairs, the spacious primary bedroom includes a walk-in closet & spa like ensuite. A versatile bonus room, two additional bedrooms, a 4 pc bathroom, & laundry offer comfort & convenience for the whole family. The fully finished basement (with separate entrance) adds even more living space with a large family room, a fourth bedroom, and 3 pc bath. Attached garage with epoxy floor & AC included! Move in ready! (id:62055)
RE/MAX Excellence
11502 89 St Nw
Edmonton, Alberta
This solid 1.5-storey home has been lovingly cared for and is an excellent option for a growing family, investment property, or infill opportunity. The main floor features a bright living room, kitchen, dining area, one bedroom, and a full bathroom. Upstairs, you’ll find two additional generously sized bedrooms. The fully finished basement features a second kitchen, a spacious recreation room, and a 3-piece bathroom, and is equipped with its own private stacker washer. Basement is not a legal suite. A rear lane provides easy access to the double oversized detached garage, complete with a cement parking pad for additional parking. Meticulously maintained inside and out, this home is situated on a corner lot along a tree-lined street, just minutes from schools, shopping, the downtown core, and the River Valley trail system. Enjoy an easy commute to everywhere. (id:62055)
Front Door Real Estate
#127 2051 Towne Centre Bv Nw
Edmonton, Alberta
Welcome to Mosaic Ridge in Terwillegar Towne! Bright and freshly updated, this 2-bedroom, 1.5-bath, 1,000 sq ft townhome features an open-concept main floor with a large front window, central island, updated appliances, and tile backsplash. Upstairs offers a spacious primary bedroom with desk space, second bedroom, 4-piece bath, and laundry room with new stacked washer and dryer. Freshly painted with brand-new carpets, the home includes a double attached tandem garage and storage. Facing a green common area, enjoy a small yard with garden potential in this pet-friendly complex. Steps from parks, schools K–12, and the Terwillegar Rec Centre with its popular summer farmers market. Bus routes outside connect directly to the LRT, with shopping and amenities along Rabbit Hill Road and Terwillegar Drive just minutes away. This is one home not to be missed! (id:62055)
Maxwell Challenge Realty


