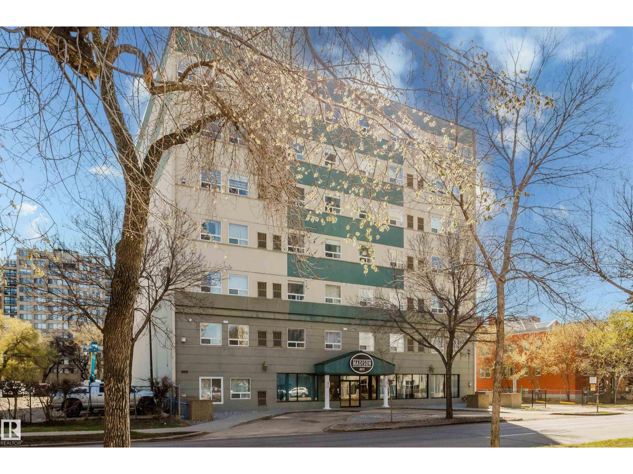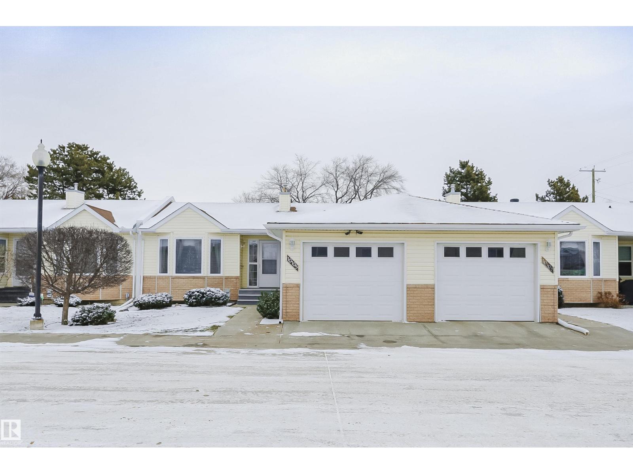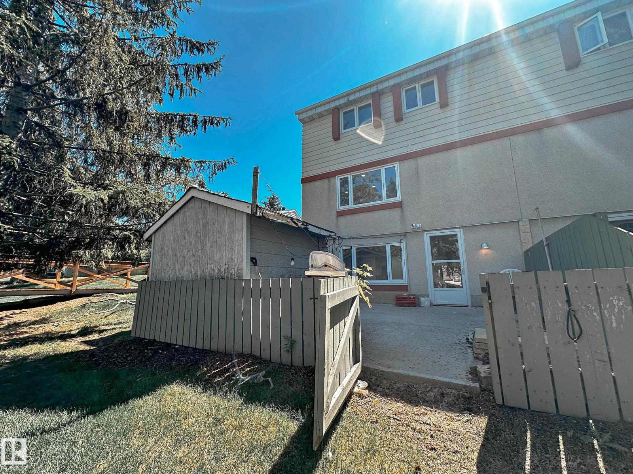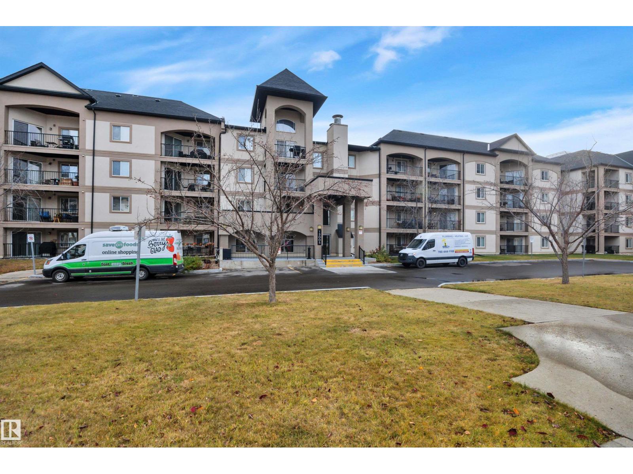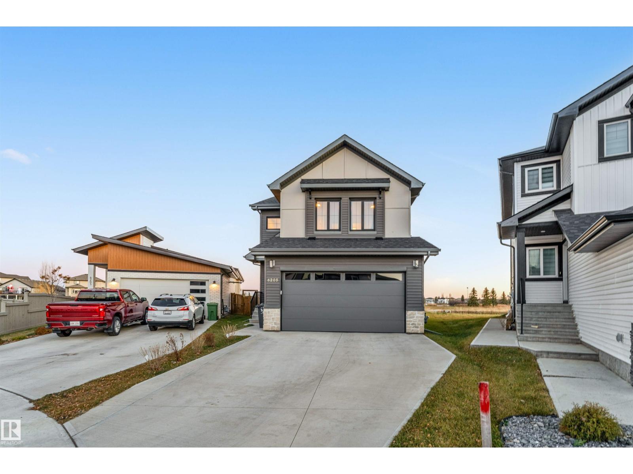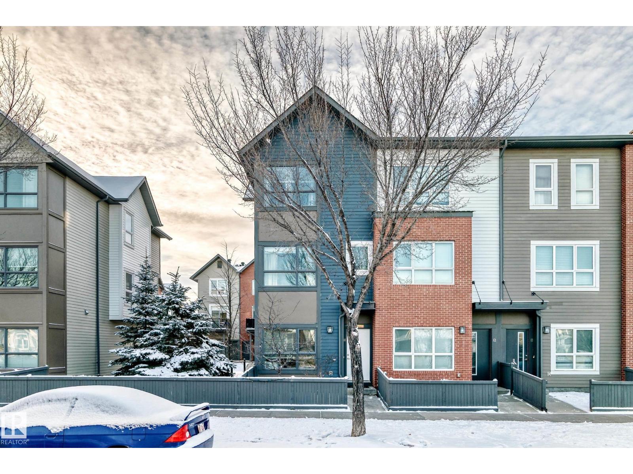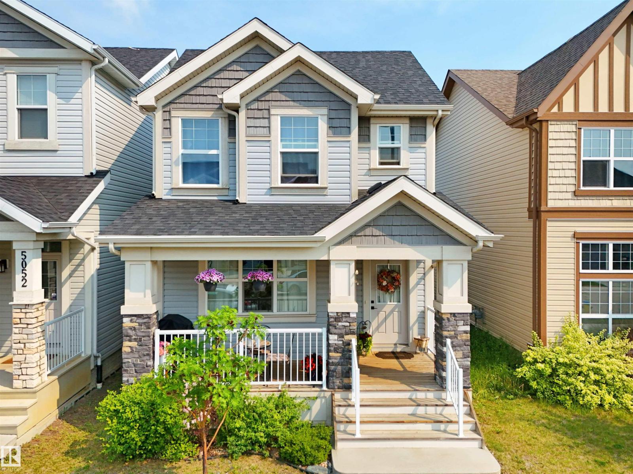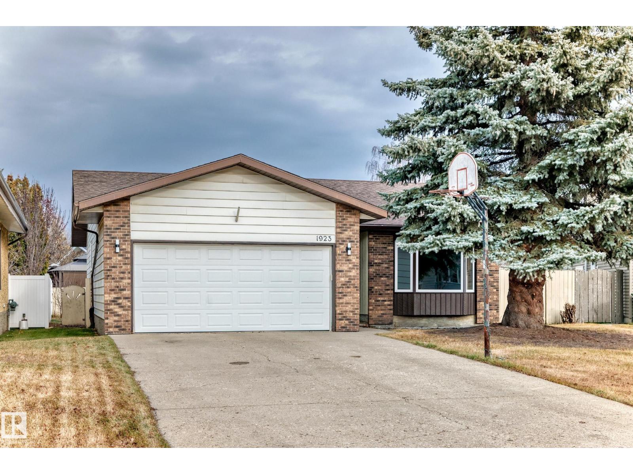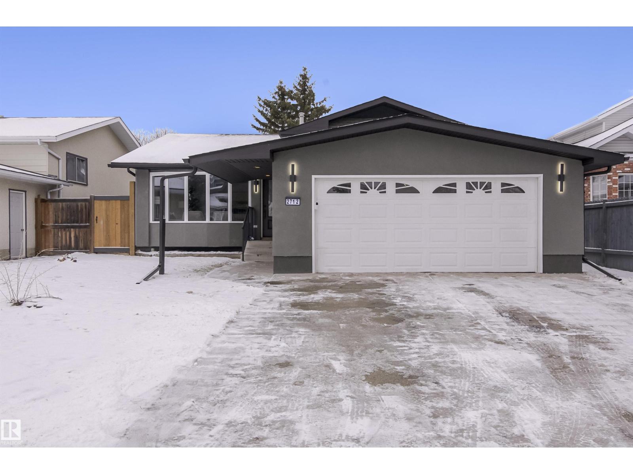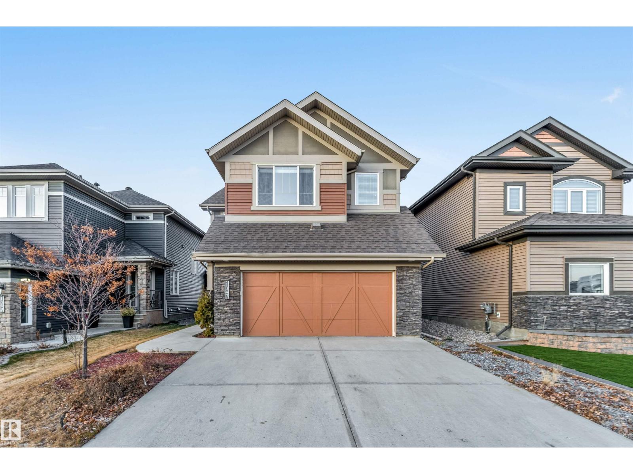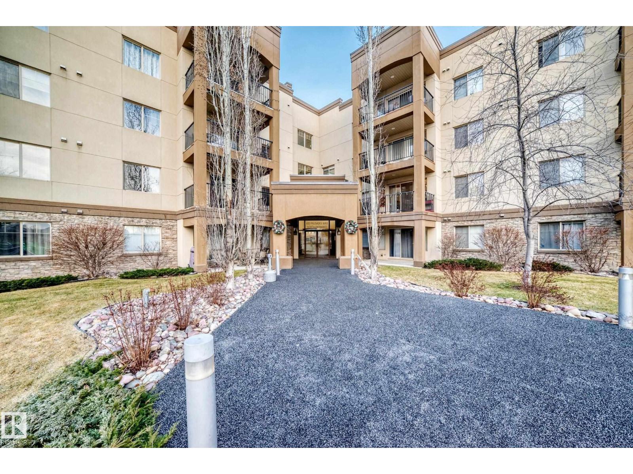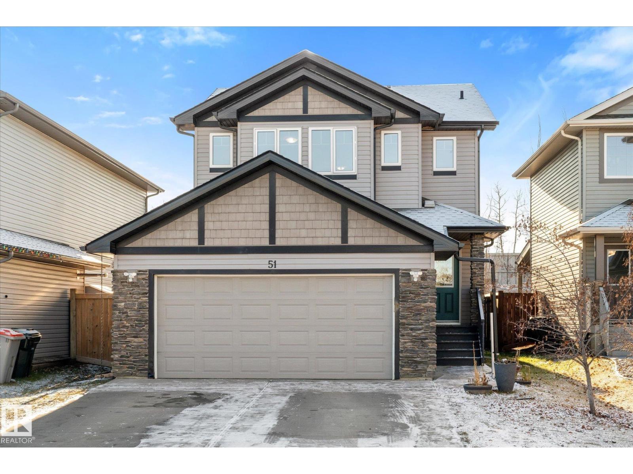#506 9919 105 St Nw
Edmonton, Alberta
Experience the best of downtown living in this beautifully designed one-bedroom apartment, perfectly located in the vibrant heart of Edmonton. Just steps from transit, scenic parks, schools, and the breathtaking River Valley, this home also places you within easy reach of the city’s top shops and restaurants, making everyday convenience effortless. Inside, enjoy contemporary finishes, refreshing air conditioning, and the comfort of heated underground parking. The building offers exceptional amenities, including a fully equipped fitness centre, secure bike storage, and a welcoming lobby. Whether you’re a first-time buyer, professional, or investor, this property delivers unbeatable style, convenience, and value in one of Edmonton’s most desirable downtown locations. (id:62055)
Sterling Real Estate
10105 105 St
Morinville, Alberta
Rare end unit find! Great chance to own a Charming Bungalow in a peaceful 45+ Condo Complex in Morinville. This fully finished home offers two spacious bedrooms upstairs and one large bedroom downstairs, along with two full bathrooms. The living room features an archway leading to a bright eat-in kitchen boasting Stainless Steel Appliances and garden doors leading out to a small deck with a Natural Gas BBQ, some green space and a small patio. Enjoy the convenience of main floor laundry and a roomy entrance. The basement includes a cozy family room, third bedroom, a good size cold room, plus a huge walkthrough storage area. An insulated single attached garage tops off this ideal home! Use of the common areas as well including the community room. Come take a look today! (id:62055)
RE/MAX Real Estate
6j Callingwood Co Nw
Edmonton, Alberta
Fully Renovated 3-Bedroom Townhouse with Walkout Basement! Stunning corner unit facing Callingwood Park! This home offers 3 bedrooms, 2.5 baths, and a fully finished walkout basement with separate entrance, wet bar, and full bath. Modern upgrades include luxury vinyl flooring, quartz countertops, ceiling-height cabinets, and all new high-end appliances. Bright living room with green space views, plus 3 spacious bedrooms upstairs and a luxury hotel-style bath. Prime location—walk to school, YMCA, and enjoy easy access to Whitemud Drive & West Edmonton Mall. (id:62055)
Maxwell Polaris
#121 13005 140 Av Nw
Edmonton, Alberta
Welcome to this beautifully maintained 2 bedroom, 2 bathroom condo offering modern comfort and convenience in an unbeatable location! This bright and spacious home features an open concept layout with 9 feet ceilings, a good sized deck off of the living room and a large kitchen with ample counter space, abundant cabinetry and a newer fridge! Freshly painted throughout, this condo feels like new and is move-in ready! The primary bedroom includes a full ensuite as well as a walk-through closet with built-in drawers/storage unit. The second bedroom is also very spacious with easy access to the 2nd, 3 piece bath. Enjoy the convenience of in-suite laundry with a newer full size stackable washer/dryer, plus a dedicated storage room with all of your extras. 2 parking stalls are included, one underground and one outside. Situated close to shopping, restaurants, parks, schools and transit, this home truly has it all - modern updates, thoughtful design and a prime location that makes everydat living effortless! (id:62055)
RE/MAX Elite
6205 46 Av
Beaumont, Alberta
Welcome to this stunning 2-storey home offering over 2,250 sq ft of luxurious living space in the desirable community of Ruisseau. Built in 2023, this modern residence features an open-concept main floor with 9-ft ceilings, elegant finishes, a spacious living room with a designer fireplace, and a chef-inspired kitchen equipped with quartz countertops, stainless steel appliances, and a convenient walk-through butler’s pantry leading to the mudroom. Upstairs, you’ll find a large bonus room perfect for family gatherings, three generous bedrooms including a serene primary suite with a walk-in closet and a spa-style ensuite showcasing a freestanding tub and standing shower. Complete with an upper-floor laundry, energy-efficient systems, a double attached garage, and a beautifully landscaped yard, this home combines style, comfort, and practicality in one of Beaumont’s most sought-after neighborhoods, close to schools, parks, rec-center and all amenities. (id:62055)
Nationwide Realty Corp
#11 2560 Pegasus Bv Nw
Edmonton, Alberta
Welcome to a rare opportunity to own a stunning, sun-filled townhouse in one of Edmonton's most celerabrated, award-winning communities-Griesbach. Designed for modern living, this 3-bedroom plus den home combines elegance, functionality, and everyday comfort. From the moment you enter, you'll appreciate the European-inspired layout and expansive windows that fill every room with natural light. A versatile office/den and convenient 2-piece bathroom lead you to the main floor, featuring an open-concept design with spacious kitchen, sunlit living room, and dinning area perfect for gathering. The primary bedroom offers a private ensuite, while two additional bedrooms provide flexibility for family, guests, or hobbies. The oversized single-car attached garage is ideal for large vehicles, extra storage, or a workshop space. Located in the heart of Edmonton, you're just minutes from major shopping, public library, transit and schools. Convenience, beauty, and lifestyle blend effortlessly here. A must see home! (id:62055)
Sterling Real Estate
5050 Andison Cl Sw
Edmonton, Alberta
Welcome to this well-kept 3-bedroom, 2.5-bath detached home in the desirable community of Allard. The bright, open-concept main floor features a welcoming living area with views of the front yard with adjoining dining area. A stylish U-shaped corner kitchen offers plenty of natural light through its windows and comes equipped with stainless steel appliances including a gas stove, ample cabinetry, and a built-in wine rack. A convenient powder room completes the main level. Upstairs, the spacious primary bedroom includes a walk-in closet and private ensuite, while two additional bedrooms, loft and a full bath provide space for the whole family. The unfinished basement awaits your personal touch. Step outside to a landscaped backyard perfect for outdoor enjoyment. Located near top-rated schools such as Dr. Lila Fahlman K–9 and Dr. Anne Anderson High School, with nearby parks, playgrounds, and shopping at Heritage Valley Town Centre. Easy access to James Mowatt Trail and Anthony Henday Drive. (id:62055)
Save Max Edge
1923 52 St Nw
Edmonton, Alberta
This spacious and upgraded bungalow is situated in the coveted Meyokumin neighborhood. This house has a double attached garage and a CUL-DE-SAC layout. This property features a spacious living room, family room which has nine-foot ceilings, a fireplace, and patio doors that lead to your deck, is accessible from the kitchen. In addition to new windows and blinds, the entire house has been painted recently. In 2025, the gutters, humidifier, and furnace were replaced. The basement has a sizable recreation area with lots of built-ins and an amazing amount of storage space. There is also a fourth bedroom, a three-piece bathroom, and a roughed-in wet bar. There is an additional entrance that provides access to the basement. The backyard features a fire pit, storage sheds, trees, and more.This fantastic location offers quick access to Anthony Henday Drive, 50th St., and schools, parks, and retail establishments. (id:62055)
Maxwell Devonshire Realty
2712 41 St Nw
Edmonton, Alberta
Fully Renovated 4-Level Split in quiet SE Neighborhood. This one-of-a-kind property has been completely updated inside and out, offering modern finishes and exceptional functionality for large families or multi-generational living. Brand new stucco/vinyl, parging on the house and garage, fence, deck, landscaping, all new windows, plumbing, electrical, doors, insulated attic, Furnace 2020, HWT 2025, Roof 2018.The main floor lead to an open concept living and dining rooms. Kitchen with modern cabinets, tile backsplash, stainless steel appliances and quartz countertops. Upstairs you will find a large master bedroom with custom shower ensuite. Two additional bedrooms and 4PC Bath. On the third level a cozy family room with electrical fireplace. 4th bedroom and 3PC bath. The basement is fully finished with 2 bedrooms, full kitchen and laundry room with washer/dryer euro combo. Large windows fill the home with natural light. Double attached oversized garage. Close to shopping, public transportation. (id:62055)
RE/MAX Excellence
1347 Watt Drive Sw
Edmonton, Alberta
This impressive open-concept home offers over 2,130.73 sq ft of fully developed living space, featuring 3 bedrooms, a spacious bonus room, 2.5 bathrooms, and a double attached garage. Ideally located near schools, playgrounds, shopping, and more, it’s perfect for any growing family. The main floor welcomes you with a stunning open-to-above living room highlighted by a cozy gas fireplace. The modern kitchen features granite countertops, a large island, stainless steel appliances, soft-close cabinetry, a walk-through pantry, and plenty of storage. A bright dining area, main floor laundry, mudroom, and a convenient 2-piece bath complete this level. Upgrades include hardwood and tile flooring, along with 9' ceilings for an added sense of space. Upstairs, you’ll find a generous bonus room ideal for family entertainment, plus three comfortable bedrooms, including the amazing primary suite with a luxurious 5-piece ensuite and walk-in closet. The fully fenced and beautifully landscaped backyard features a large d (id:62055)
Century 21 All Stars Realty Ltd
#336 400 Palisades Wy
Sherwood Park, Alberta
This 18+ Palisades on the Park condo is beautiful & for someone who loves watching sunrises.The beautiful east facing balcony is perfect for morning coffee. The spacious kitchen boasts a breakfast bar, ceramic tiled floors, beautiful tiled backsplash, large pot drawers & good size dining area. With one large primary bedroom, walk-in closet, 4-piece ensuite with linen closet inside the bathroom. The den/office is an ample size. In suite laundry room has extra storage. The large windows keep the living room bright & cozy. The steel & concrete construction keeps the building quiet. There is 1 parking stall in the secure underground parkade included plus a personal storage unit. Other amenities are:The fully equipped gym & games room. This unit is perfect for those wanting comfort, community & nature, near walking trails, shopping & public transportation. (id:62055)
RE/MAX Real Estate
51 Silverstone Dr
Stony Plain, Alberta
Welcome to 51 Silverstone Drive — a beautifully updated, 1846 sq ft home offering comfort, character, and modern upgrades throughout. This well-designed residence features 3 bedrooms upstairs plus a 4th in the newly renovated basement, along with 3.5 baths and in-floor heating in the master ensuite for added luxury. The main floor offers warm, inviting living spaces with in-floor heating, while a reliable boiler with indirect tank ensures efficient, even heat. The newly completed lower level includes a bright rec room, updated finishes, a full bath with steam shower featuring chromatherapy and rain shower, and a room hidden behind a bookshelf, perfect for a secret play area or extra storage. Outside, a well-kept lot offers space to relax or entertain. Situated in a desirable, family-friendly neighbourhood close to parks, schools, and amenities, this home delivers the perfect blend of practicality and modern appeal. (id:62055)
RE/MAX Preferred Choice


