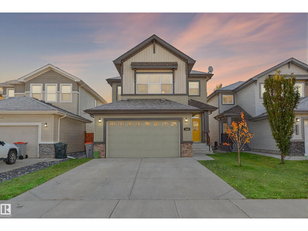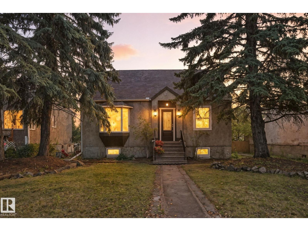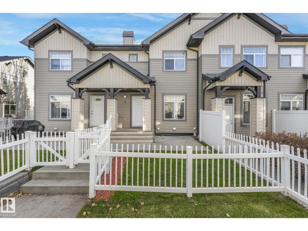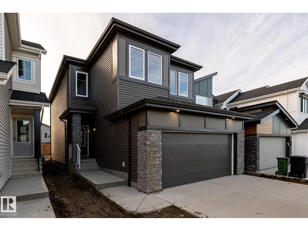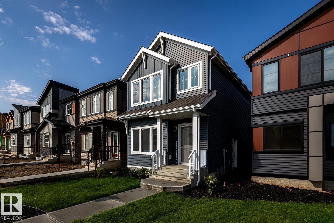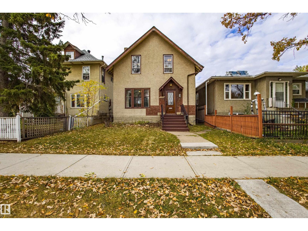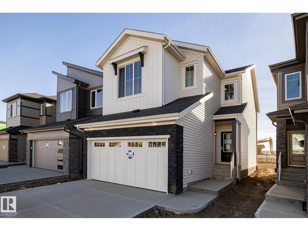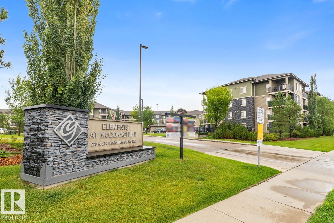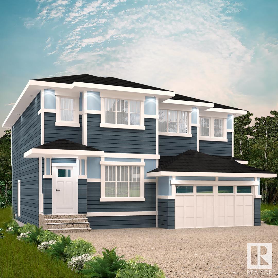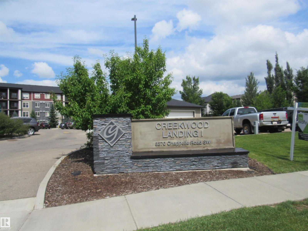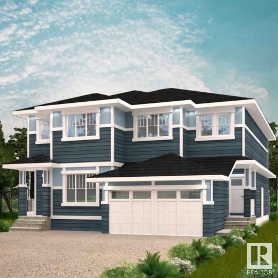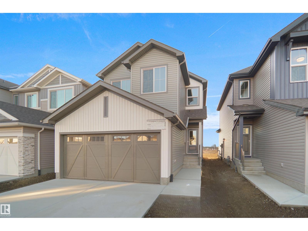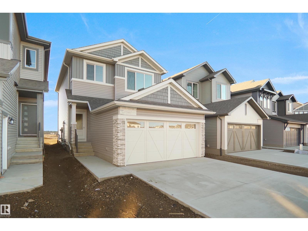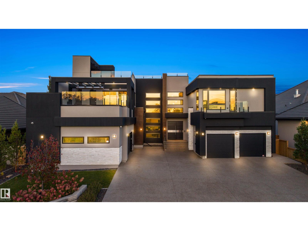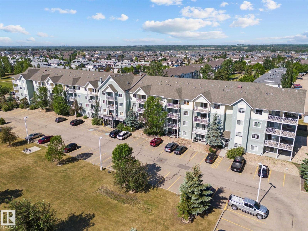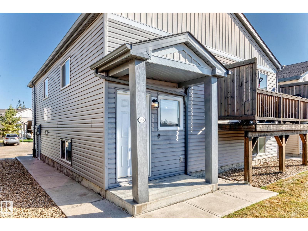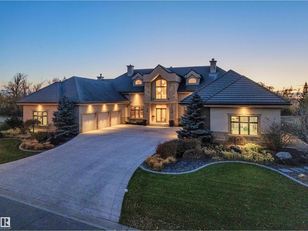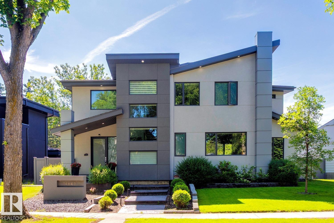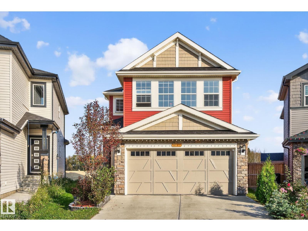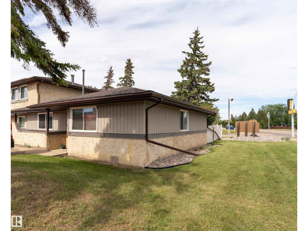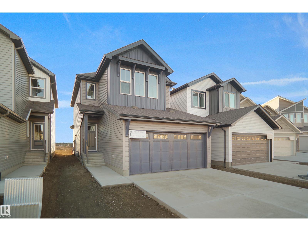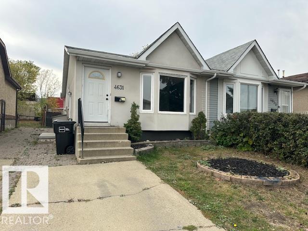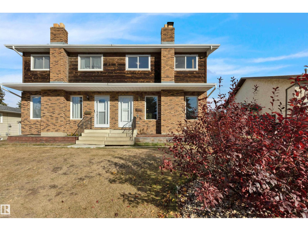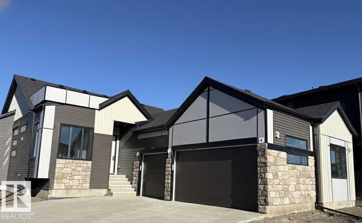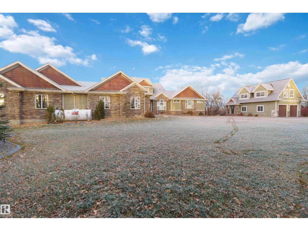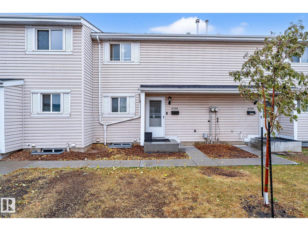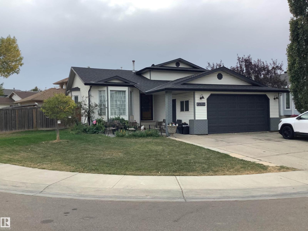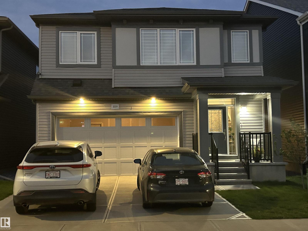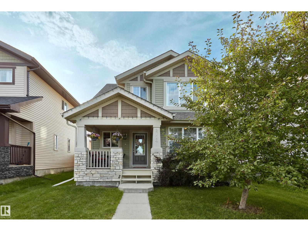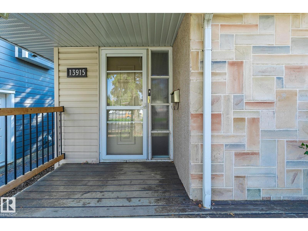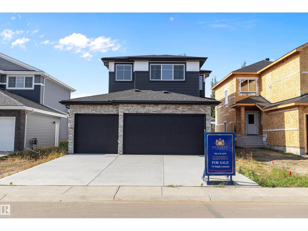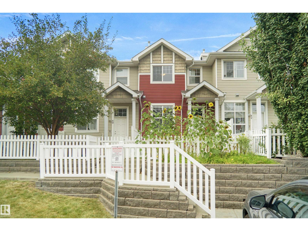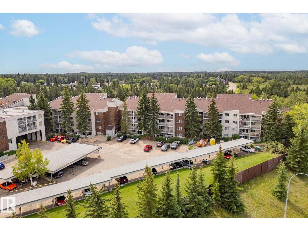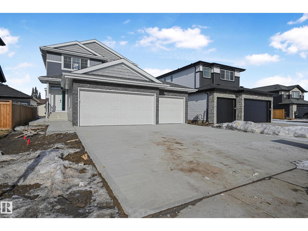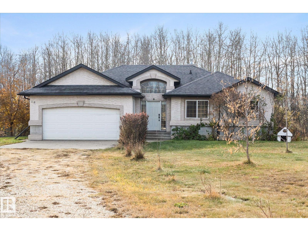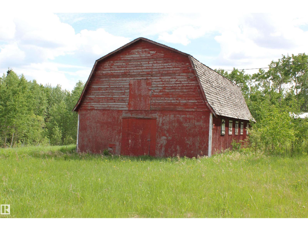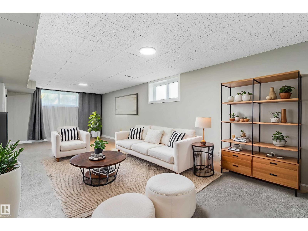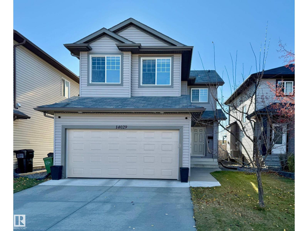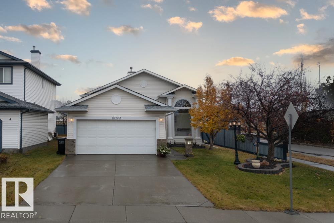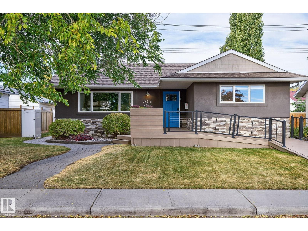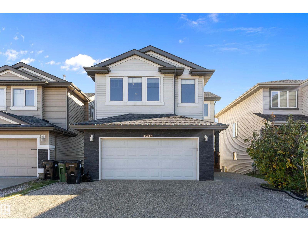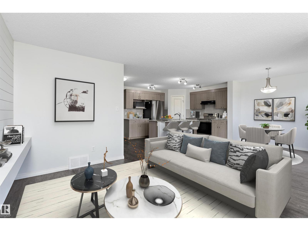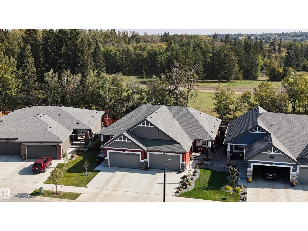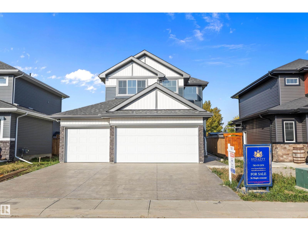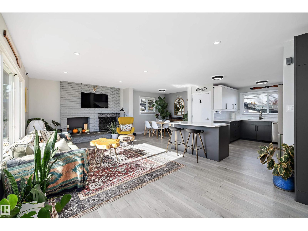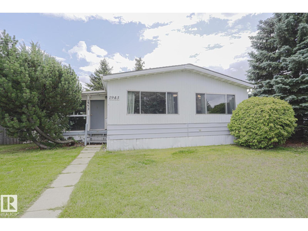1024 South Creek Wd
Stony Plain, Alberta
Fully-finished with FIVE bedrooms & ready for your family! Featuring over 3,000 sqft of finished space, this 2-storey home showcases central A/C, an open-concept layout, 9’ ceilings, luxury vinyl plank flooring, a large entryway to welcome your guests, a great living room with cozy gas fireplace, gorgeous kitchen with full-height soft-close cabinetry, stainless steel appliances, QUARTZ countertops, center island, & separate dining area, top floor bonus room with vaulted ceilings, upstairs laundry, 5pc guest bath, 5 total bedrooms including a king-sized owner’s suite with generous walk-in closet and adjoining 5pc ensuite, and a fully-finished basement. Complete with an exterior deck, SOUTH-FACING backyard, and a HEATED double-attached garage, this home is close to schools, walking trails, shopping, and The Stony Plain Golf Course, and has quick & easy highway access. (id:62055)
RE/MAX Preferred Choice
11222 71 Av Nw
Edmonton, Alberta
Tucked away on a quiet, dead-end cul-de-sac, this charming RECENTLY RENOVATED 1.5 storey home offers over 1,260 sq ft of comfortable living space with 5 bedrooms, 2 full bathrooms, a fully finished basement. The bright and inviting living room features a beautiful bay window, flowing into a generous dining area and functional kitchen with ample cabinetry, storage, and well-maintained stainless steel appliances. Step through the dining area to access the large backyard, deck, and double garage—perfect for outdoor entertaining or family fun! The main level includes two bedrooms and a 4-piece bathroom, while the upper floor showcases a unique master suite with a walk-in closet and an additional bedroom. The fully finished basement provides a large recreation space, 3-piece bathroom, laundry area, and plenty of storage. WALKING DISTANCE to the University of Alberta and hospital. (id:62055)
RE/MAX Elite
#51 465 Hemingway Rd Nw
Edmonton, Alberta
Welcome to this beautiful TWO-STOREY TOWNHOUSE in THE HAMPTONS featuring TWO SPACIOUS PRIMARY BEDROOMS, each with its own ENSUITE BATHROOM and WALK-IN CLOSET. Both bedrooms offer plenty of room for a large bed and flexible furniture arrangements. The main floor boasts UPGRADED HARDWOOD FLOORING and ELEGANT CERAMIC TILE in the kitchen and bathrooms, while the MODERN STAINLESS STEEL APPLIANCES make cooking a pleasure. The PARTIAL BASEMENT includes a LAUNDRY AREA and additional STORAGE SPACE, and the DOUBLE ATTACHED GARAGE provides secure parking for two vehicles, keeping them protected from the elements. Located at the QUIET WEST END OF THE COMPLEX for added privacy, this home is also close to SCHOOLS, PUBLIC TRANSIT, SHOPPING, and a PARK WITH 14 KM OF SCENIC WALKING TRAILS—making it a perfect blend of COMFORT, CONVENIENCE, AND LOCATION. (id:62055)
Exp Realty
412 27 St Sw
Edmonton, Alberta
Welcome home to comfort, style, and thoughtful design! This beautiful two-storey features 9-ft ceilings, laminate flooring, and quartz countertops throughout the main floor, creating a space that’s both functional and elegant. The chef-inspired kitchen offers an abundance of cabinets, soft-close doors and drawers, and a walk-through pantry for ultimate convenience. Gather in the bright living room with its large windows and cozy electric fireplace, perfect for relaxing evenings or entertaining guests. Upstairs, unwind in the spacious bonus room or retreat to your primary suite, complete with a spa-inspired ensuite and expansive walk-in closet. With three bedrooms and plenty of storage, this home blends family living with modern luxury. Plus - receive a $5,000 BRICK CREDIT HOME IS NOW COMPLETE! (id:62055)
Century 21 All Stars Realty Ltd
308 29 St Sw
Edmonton, Alberta
SHOW HOME FOR SALE — MOVE-IN READY! Discover the Kenton-Z by Akash Homes, a beautifully crafted 1601 sq ft two-storey located steps from the park in the welcoming community of Alces. Designed for modern family living, this home features an open-concept main floor which offers 9' ceilings, flowing French-imported laminate flooring and an open-concept flow where the kitchen, dining, and living areas connect seamlessly — perfect for entertaining or everyday comfort. Large windows fill the space with natural light, highlighting stylish finishes and thoughtful design details throughout, including an electric fireplace in the living room. Upstairs, enjoy a flex space, laundry closet, and three spacious bedrooms, including a primary suite with a walk-in closet and a private ensuite. Added perks include a separate side entrance, ideal for future development, and a double detached garage for convenience. With its modern charm, smart layout, and unbeatable location, this former show home can be yours! (id:62055)
Century 21 All Stars Realty Ltd
11148 96 St Nw Nw
Edmonton, Alberta
Welcome home to 'The Ivan,' a stately gentleman full of warmth and character. This tastefully updated gem boasts 1381 sq ft of living that blends vintage charm with modern amenities. Upstairs, 3 equally SPACIOUS bedrooms w closets, plus 4-piece bath. A balcony off the second-level bonus office/craft/art studio. Entertain in style in the stunningly elegant dining room w fireplace and pocket doors leading to the large living room, featuring picture rail and a half bath. Beautiful wood floors throughout. The renovated kitchen features an apron sink, gas stove, and butler pantry. Upgrades include kitchen remodel, addition of half bath & pantry, balcony floor & beam replacement, 100amp electrical, furnace 2021, shingles 2022. Fully fenced with an oversized single garage and room for RV parking. (id:62055)
Royal LePage Arteam Realty
2639 5 Av Sw
Edmonton, Alberta
Introducing the Otis-Z by Akash Homes — a modern Zero-Lot-Line design that perfectly combines style, functionality, and family comfort. With 3 bedrooms and 2.5 bathrooms, this thoughtfully planned home offers plenty of room to grow. The main floor’s open-concept layout and 9-ft ceilings create a bright, airy atmosphere, enhanced by an open-to-below feature that adds architectural flair and natural light. Upstairs, you’ll find a convenient laundry room and a spacious primary suite complete with an expansive walk-in closet and elegant finishes. With quartz countertops throughout and quality craftsmanship in every detail, the Otis-Z is built for lasting memories. Plus — enjoy a $5,000 BRICK CREDIT to help make your new home uniquely yours! **PLEASE NOTE** PICTURES ARE OF ACTUAL HOME. HOME IS NOW COMPLETE. (id:62055)
Century 21 All Stars Realty Ltd
#420 270 Mcconachie Dr Nw
Edmonton, Alberta
“Move-In Ready 2 Bed, 2 Bath +( 2 titled parking stalls )Condo in McConachie!” Unit 420 Elements at McConachie! This 2 bedroom, 2 bathroom condo is ideal for first-time buyers, professionals, or investors. offering an open layout, stainless steel appliances, granite counters, in-suite laundry, central AC, and a titled underground parking stall. The design makes it easy to entertain or relax in comfort. Located in one of northeast Edmonton’s most desirable communities, you’re steps from parks, schools, and walking trails. Shopping and daily amenities are just minutes away. McConachie is known for its family-friendly feel, growing value, and convenience. Whether you’re ready to stop renting, downsize, or add to your investment portfolio, this home delivers a smart, move-in-ready option in a community you’ll love. (id:62055)
RE/MAX Elite
316 27 St Sw
Edmonton, Alberta
Step into the Brattle-Z by Akash Homes, where modern design meets everyday comfort. With 3 bedrooms and 2.5 bathrooms, this beautifully crafted home offers the perfect balance of space and style for growing families. The open-concept main floor welcomes you with 9-foot ceilings, elegant quartz countertops, and thoughtful finishes that make entertaining effortless. Upstairs, a convenient laundry room and an expansive walk-in closet in the primary suite add function and luxury to your daily routine. Every detail in the Brattle-Z is designed to help your family live beautifully and build lasting memories — all in a home that feels as practical as it is inviting. **PLEASE NOTE** PICTURES ARE OF ACTUAL HOME. HOME IS COMPLETE! (id:62055)
Century 21 All Stars Realty Ltd
309 27 St Sw
Edmonton, Alberta
(PLEASE MEET AT THE ALCES SHOW HOME FOR OPEN HOUSE LOCATED AT 308 29 ST SW.) With over 1500 square feet of open concept living space, the Kingston-D, with rear detached garage, from Akash Homes is built with your growing family in mind. This duplex home features 3 bedrooms, 2.5 bathrooms and chrome faucets throughout. Enjoy extra living space on the main floor with the laundry and bonus room on the second floor. The 9-foot main floor ceilings and quartz countertops throughout blends style and functionality for your family to build endless memories. PLUS A SIDE ENTRANCE & Rear double detached garage included. PLUS $5000 BRICK CREDIT! **PLEASE NOTE** PICTURES ARE OF SHOW HOME; ACTUAL HOME, PLANS, FIXTURES, AND FINISHES MAY VARY AND ARE SUBJECT TO AVAILABILITY/CHANGES WITHOUT NOTICE. (id:62055)
Century 21 All Stars Realty Ltd
#308 5370 Chappelle Rd Sw
Edmonton, Alberta
Recently renovated 2 bedroom condo with 2 parking stalls located on the 3rd floor. Professionally cleaned. Newer laminated floor thru out. Remodeled kitchen with newer quartz countertop, built in quartz dining table, newer cabinets and newer stainless steel appliances. Spacious living room with large windows and patio door to covered balcony. In suite laundry with newer stacked washer/dryer. Purchase price including all appliances, air conditioning and 2 parking stalls (one with separate title and another with assigned parking). Great location. Close to schools, bus, shops with easy access to 41th Ave, Anthony Henday freeway and QE11 highway. Quick possession. (id:62055)
RE/MAX Elite
307 27 St Sw
Edmonton, Alberta
Discover the Soho-D by Akash Homes — a beautifully designed duplex offering over 1,470 sq. ft. of open-concept living, perfect for today’s growing families. Step inside to find 9-ft ceilings, quartz countertops, and sleek chrome finishes that balance style with everyday comfort. The thoughtfully planned layout includes a spacious main floor ideal for entertaining and a convenient upstairs laundry room with a full sink to make daily routines effortless. With 3 bedrooms and 2.5 bathrooms, everyone has room to unwind. The oversized single attached garage provides extra storage and parking space for busy households. Plus — enjoy a $5,000 BRICK CREDIT to help furnish your dream home exactly how you want it! PICTURES ARE OF SHOWHOME; ACTUAL HOME, PLANS, FIXTURES, AND FINISHES MAY VARY & SUBJECT TO AVAILABILITY/CHANGES! (id:62055)
Century 21 All Stars Realty Ltd
2116 210 St Nw
Edmonton, Alberta
Welcome to the Kaylan built by the award-winning builder Pacesetter homes located in the heart of West Edmonton in the community of Stillwater with beautiful natural surroundings. This home is located with in steps of the walking trails, parks and schools. As you enter the home you are greeted a large foyer which has luxury vinyl plank flooring throughout the main floor , the great room, kitchen, and the breakfast nook. Your large kitchen features tile back splash, an island a flush eating bar, quartz counter tops and an undermount sink. Just off of the kitchen and tucked away by the front entry is a Bed/Den and a 4 piece powder room. Upstairs is the master's retreat with a large walk in closet and a 4-piece en-suite. The second level also include 2 additional bedrooms with a conveniently placed main 4-piece bathroom and a good sized bonus room . This home is now move in ready ! (id:62055)
Royal LePage Arteam Realty
2112 210 St Nw
Edmonton, Alberta
Welcome to the Sampson built by the award-winning builder Pacesetter homes and is located in the heart of Stillwater and just steps to the neighborhood park and future schools. As you enter the home you are greeted by luxury vinyl plank flooring throughout the great room, kitchen, and the breakfast nook. Your large kitchen features tile back splash, an island a flush eating bar, quartz counter tops and an undermount sink. Just off of the kitchen and tucked away by the front entry is the powder room. Upstairs is the master's retreat with a large walk in closet and a 3-piece en-suite. The second level also include 2 additional bedrooms with a conveniently placed main 4-piece bathroom and a good sized bonus room. Close to all amenities and easy access to the Henday. This home also has a side separate entrance. This home is now move in ready! (id:62055)
Royal LePage Arteam Realty
17 Windermere Dr Sw
Edmonton, Alberta
THIS IS MORE THAN A HOME - IT’S A STATEMENT. Perched on coveted WINDERMERE DRIVE, this architectural marvel delivers OVER 6,500 SQFT OF EXQUISITE LIVING SPACE—a bold fusion of design, luxury, and lifestyle. Boasting 4 BEDROOMS, 6 BATHROOMS, and TWO SHOW-STOPPING ROOFTOP PATIOS—one with a SWIM SPA OVERLOOKING THE RIVER. SOARING CEILINGS and OPEN-CONCEPT DREAM layout, with a sleek COFFEE BAR LOUNGE that sets the tone for sophistication. The chef’s kitchen dazzles with MIELE APPLIANCES, SNAIDERO CABINETS and a SECOND FULL PREP KITCHEN. The FLOATING STAIRCASE guides you to the luxe primary suite, complete with a SPA-INSPIRED ENSUITE, and a JAW-DROPPING WALK-IN CLOSET. Exceptional features: TEMPERATURE-CONTROLLED WINE CELLAR, SPAISH PORCELAIN TILE, STEAM SHOWER, HOME GYM, THREE ECOSMART FIREPLACES, LUTRON SMART LIGHTING & SONOS SOUND SYSTEM, IN-FLOOR HEATING ON EVERY LEVEL, DUAL DOUBLE GARAGES WITH EPOXY FLOORS, SOLAR PANELS, COVERED DECK WITH BUILT-IN SCREENS, and $270,000 IN AWARD-WINNING LANDSCAPING. (id:62055)
RE/MAX Elite
#433 50 Woodsmere Cl
Fort Saskatchewan, Alberta
Top-floor living with a view! This move-in ready 2 bedroom, 2 bathroom condo offers a bright and airy layout with no neighbours above you. The spacious primary bedroom includes a private ensuite, while the second bedroom is perfect for guests, a home office, or a roommate setup. You'll love the convenience of in-suite laundry with extra storage space. Enjoy your morning coffee on the balcony overlooking the area, with added peace and privacy from being up high. This unit includes two parking stalls—one underground and one surface stall. Just a short walk to shops, restaurants, and everyday amenities. A great home or investment opportunity! (id:62055)
Real Broker
#138 142 Selkirk Pl
Leduc, Alberta
This 2-bedroom duplex has a great location in Suntree. The west-facing home catches lots of light and has a beautiful rolling land view. The duplex features high ceilings and spacious bedrooms. The L-shaped kitchen has stainless steel appliances and plenty of sun light. the 4-pc bathroom is located between the two bedrooms. The complex is well-maintained, clean, and professionally managed. (id:62055)
Maxwell Devonshire Realty
56 Windermere Dr Sw
Edmonton, Alberta
Windermere Ridge Estates, an extraordinary custom Cove Properties home nestled along the edge of the river valley with a 23,875sqftlot. This grand residence blends timeless architecture with resort-style amenities, breathtaking indoor-outdoor living & meticulous landscaping sets the tone for refined river valley living. Inside, the home is a showcase of artisan craftsmanship & luxury finishes -11,649sqft of total finished living space – 4 beds plus 2 beds, 6 baths, Gourmet Chef’s Kitchen, Elegant Dining Room, Primary Suite with 2 ensuites – Dressing room & private office, Gym with Spa area, Yoga Studio, wine room, Theatre Room – 2 Triple Attached Garages & so much more. Stepping inside the elegance & quality is felt from the heated limestone floors to the living area boasting craftsmanship like no other with exposed beams, ambient lighting & a commanding metal fireplace. Whether hosting lavish dinner parties or savoring quiet mornings, this property is more than a home, it's a family estate. (id:62055)
RE/MAX River City
14643 92a Av Nw
Edmonton, Alberta
Absolutely stunning home in prestigious Parkview! Situated on a beautiful tree-lined street, in one of Edmonton's most family-friendly areas, this exquisite custom home features the finest in quality craftsmanship, attention to detail, and offers modern elegance perfect for growing families! With 4600+ sqft of luxurious living space, this premier home will impress. The main floor offers an open floor plan, lavish kitchen w/premium cabinetry, Sub-Zero/Wolf appliances, huge island, large living/dining areas, and good sized den. Upstairs you will find the primary suite w/5-pc ensuite and walk-in closet, 2 additional bedrooms w/ensuites, den/bedroom, and laundry room. The lower level features a huge rec area w/wet bar, gym, bedroom/den, 4-pc bath and plenty of storage. Outside you will enjoy the beautiful/private yard where children can play safely, covered deck w/fireplace, and triple/heated garage. Located in one of Edmonton's most desirable family areas with excellent schools nearby, truly a masterpiece! (id:62055)
RE/MAX Elite
2171 51 St Sw
Edmonton, Alberta
Discover modern family living in Walker, one of Southeast Edmonton’s most sought-after neighbourhoods. This 3-bedroom, 2.5-bath home built in 2020 offers a thoughtful layout with a massive bonus room upstairs, perfect for relaxation or play. The main floor features a spacious living area with a unique feature wall, stylish light fixtures, stainless steel appliances, and quartz countertops. There is also an insulted attached double car garage, perfect for those cold winter days. The unfinished basement provides future potential, while central living flows into an oversized backyard. Step out onto the finished deck or relax on the adjoining concrete pad, ideal for lounging or entertaining. Enjoy access to scenic parks, walking trails, schools, and a welcoming community vibe, all minutes from shopping at Harvest Pointe, the upcoming Movati gym, and quick Anthony Henday access. This home blends modern elegance, functional space, and outdoor living in a vibrant, growing area. (id:62055)
Exp Realty
#118 8930 99 Av
Fort Saskatchewan, Alberta
The perfect place to start! This 1,075 sqft bungalow-style condo offers single-level living with 3 bedrooms and 2 bathrooms in a bright, functional layout. As an end unit, natural light pours into the spacious living and dining areas. The kitchen is well-designed with ample counter space and comes equipped with three appliances. Down the hall, you’ll find three generously sized bedrooms that share a clean 4-piece bathroom. The partially finished basement features a 3-piece bath, laundry area, drywall, and drop ceiling—just add flooring to create extra living space. Enjoy a private east-facing backyard, ideal for relaxing or entertaining. Located in a well-managed complex that’s pet-friendly with board approval. Great opportunity for first-time buyers or those looking to downsize! (id:62055)
RE/MAX Edge Realty
2120 210 St Nw
Edmonton, Alberta
Welcome to the Willow built by the award-winning builder Pacesetter homes and is located in the heart of Stillwater and just steps to the walking trails and parks. As you enter the home you are greeted by luxury vinyl plank flooring throughout the great room, kitchen, and the breakfast nook. Your large kitchen features tile back splash, an island a flush eating bar, quartz counter tops and an undermount sink. Just off of the kitchen and tucked away by the front entry is a 2 piece bath and den. Upstairs is the master's retreat with a large walk in closet and a 4-piece en-suite. The second level also include 2 additional bedrooms with a conveniently placed main 4-piece bathroom and a good sized bonus room. The unspoiled basement has a side separate entrance perfect for a future suite. Close to all amenities and also comes with a side separate entrance perfect for future development. This home is now move in ready! (id:62055)
Royal LePage Arteam Realty
4631 126 Av Nw
Edmonton, Alberta
Fantastic Investment or Family opportunity ! Welcome to this spacious bungalow style duplex, featuring a separate entrance to a fully finished basement, offering excellent income potential or space for extended family. The main floor boasts three generous sized bedrooms, a full bathroom, and a half bath in a master bedroom , kitchen, and a bright dining area- perfect for everyday living. The basement includes a large bedroom, a bonus room, a big storage area, and two flexible spaces- currently used as a workout room and workshop-with potential to be converted into a second kitchen and bathroom.Enjoy the outdoors with a large patio and garden area for relaxing, or entertaining. Situated in a convenient location close to schools, shopping, playgrounds, and public transportation. This property is a must-see for families, investors, or anyone looking for flexible living options. (id:62055)
RE/MAX Excellence
75 Grand Meadow Cr Nw
Edmonton, Alberta
Welcome to this beautiful and well-maintained home in the heart of Mill Woods, just a 10-minute walk to the LRT station! The main floor features a bright living room, dining area, kitchen, and a convenient half bath. This spacious property offers 3 bedrooms and a full bathroom upstairs. The fully finished basement includes a family room, 2 additional bedrooms, and a full bathroom—perfect for guests or extended family. Enjoy the huge backyard with a new deck and cozy fire pit, ideal for relaxing or entertaining. A wonderful opportunity to own a move-in ready home in a great location close to schools, parks, and all amenities! (id:62055)
Royal LePage Noralta Real Estate
96 Edgefield Wy
St. Albert, Alberta
Discover this BRAND NEW BUNGALOW in Erin Ridge North – ready December 15! This stunning 1,765 sqft home offers modern design, premium finishes and a spacious open concept layout. The CHEF'S KITCHEN boasts quartz countertops, a large island, walk through pantry and custom cabinetry, while the great room showcases a COZY ELECTRIC FIREPLACE and expansive windows for lots of natural light. The primary suite includes a walk-in closet and a luxurious 5pce ensuite that features a custom shower and throne room. Completing the main floor is an office, 2pce bathroom and laundry room! The FULLY FINISHED BASEMENT features two additional bedrooms (each with their own walk in closet) a 3pce bathroom, family room and a gym. Quality craftsmanship is evident throughout. A TRIPLE ATTACHED GARAGE (34'7 x 23') completes this amazing home! Close to parks, trails, shopping and schools! (id:62055)
Exp Realty
50344 Rge Rd 243
Rural Leduc County, Alberta
Experience the best of both worlds, quiet country living minutes from Beaumont and a quick drive to Edmonton! This exceptional property feats a stunning MAIN HOUSE & GUEST LOFT, offering luxury, comfort & versatility on a beautifully landscaped 2.4 acre lot overlooking a peaceful pond. The main house offers 4beds & 3.5baths, w/the main floor featuring an office, spacious primary suite, spa-like 5pc ensuite & massive walk-in closet. The chef’s dream kitchen offers an induction cooktop, dbl wall ovens & granite counters, plus a bright living area w/an electric F/P. Upstairs offers a 2nd primary w/a 5pc ensuite & walk-in closet, plus 2beds joined by a Jack & Jill bath. The F/F walkout basement includes a rec rm, theatre rm, 3pc bath, gas F/P, in-floor heating & ample storage. Don’t forget the oversize attached dbl car garage & attached shop. Outside, enjoy a 2-tier deck, fire pit pad, stone driveway & helicopter pad. The oversized dbl detached garage offers a 2-bed, 4pc bath guest suite above & laundry room. (id:62055)
Exp Realty
634 Lakeside Pt
Rural Parkland County, Alberta
Let yourself be swept away by the serenity of lake village life. No detail was overlooked in this magnificent 2,560+ sq ft, 2-storey walkout home. Step inside to the warmth of South American walnut hardwood floors & an open-concept design that perfectly blends elegance with comfort. The kitchen gleams with hazelnut maple cabinetry, striking granite counters, & seamless flow into a welcoming living area anchored by a stunning stone-faced fireplace. Garden doors open to a breathtaking view, filling the home with natural light & leading to a covered deck complete with pot lights, built-in speakers, and retractable screens, for effortless entertaining. Upstairs, 2 generous bedrooms await, one offering private access to a spa-inspired bath featuring high-end finishes, including a jetted soaker tub for pure relaxation. The walkout basement includes a 4th bedroom, 3pc bath, & spacious rec room with direct access to the 3-season room, ideal for your hot tub. A heated garage has a great mezzanine area for storage! (id:62055)
Royal LePage Noralta Real Estate
11398 139 Av Nw
Edmonton, Alberta
Welcome to this family-friendly townhouse located in Carlisle featuring 3 bedrooms plus a fully finished basement with an additional room, and 1.5 baths. This Carpet-Free home offers stylish laminate flooring throughout, creating a clean and modern feel. Recent UPGRADES include a NEW furnace and HWT, STAINLESS STEEL appliances—Refrigerator 2023),Dishwasher(2022),W/D (2024),Hood Fan (2023) and a B/I Water Softener for added comfort and efficiency. The SPACIOUS Living and Dining areas are perfect for family gatherings, while the functional kitchen provides plenty of counter and cabinet space. The FINISHED basement offers extra living space—ideal for a Recreation Room, Office, or Guest Bedroom. Conveniently located close to schools, shopping FreshCo, T&T, and Lucky Supermarkets, Cineplex, Carlisle Soccer Field, and public transportation, with easy access to major roadways Yellowhead and Anthony Henday. A great opportunity for first-time buyers, families, or investors. (id:62055)
Real Broker
15704 61 St Nw
Edmonton, Alberta
Move-in ready 4-level split in the sought-after Matt Berry neighborhood, offering approx. 2,555 sq ft of fully finished living space. This freshly painted home features 5 bedrooms plus a den, 3.5 bathrooms, brand new carpeting, and newer Quartz kitchen countertops. The spacious kitchen also includes stainless steel appliances, a breakfast nook, and ample storage. Enjoy a formal dining room with bay window, a bright living room, and a cozy family room with wood-burning fireplace. The large primary suite offers a walk-in closet and 3-piece ensuite. Situated on a corner lot with an oversized double garage, plus a private backyard complete with gazebo and hot tub—perfect for relaxing or entertaining. Located close to parks, schools, and all amenities. (id:62055)
Homes & Gardens Real Estate Limited
1019 Old Man Creek Bv
Sherwood Park, Alberta
This stunning 2314 sq ft. 36 ft. wide heavily upgraded detached home, no neighbours at back, offers 4 bedrooms and 2.5 bathrooms. The main floor has 9' ceilings, half bath, den & the kitchen includes upgraded kitchen appliances, quartz countertops, waterline to fridge, pantry, & beautiful backsplash tiles,& a powerful hood fan.Gas fireplace in living room,Tv wall mount ready, spindle railings, upgraded carpet, soft close cabinets, premium paint are some other upgrades. Upstairs, the house has a bonus room, walk-in laundry, 4 bedrooms. All bedrooms at upper level have walk-in closets. Enjoy the added benefits of this home with double attached garage, side entrance, basement bathroom rough ins, fully fenced backyard. Enjoy access to amenities, playground and close access to schools, highways,shopping, commercial, and recreational facilities. One utility right of way pending to be added. (id:62055)
Dreamhouse Realty Ltd.
2114 Glenridding Wy Sw
Edmonton, Alberta
Move-in ready and beautifully maintained, this 1,645 sq ft home in the family-friendly community of Glenridding Heights offers style, comfort, and efficiency. A charming front veranda facing a greenspace with a pond is perfect for place to sit and enjoy a coffee. Featuring 3 bedrooms and 2.5 bathrooms, the home showcases quality upgrades throughout, including engineered hardwood floors on the main level. The modern kitchen is a standout, with stainless steel appliances, granite countertops, a spacious island with extra built-in cabinets, a corner pantry, and plenty of prep space. Upstairs, the generous primary suite includes a walk-in closet and a 4-pc ensuite. Two additional bedrooms, a full 4-pc bathroom, and convenient upstairs laundry complete the second level. The energy efficiency property includes triple-pane windows and hot water on demand. Step out the west-facing back door onto a deck, ideal for BBQs and relaxing, in a fully fenced and landscaped yard, complete with a detached double garage. (id:62055)
Maxwell Devonshire Realty
13915 102 Av Nw
Edmonton, Alberta
Welcome to Glenora! First time home buyer? Investor? Rent & Hold? This home can be your everything! Conveniently positioned on a service road, this versatile property offers an abundance of parking & comfortable living in one of Edmonton's most coveted neighborhoods. Offering 3+2 bedrooms & 2 full bathrooms in addition to a separate entrance; this is the home of endless opportunities. Large front window blends light &comfort while the bricked fireplace creates cozy character. A well positioned kitchen with eat in nook creates an atmosphere for the best living & entertaining. The basement recreation space could be appointed with a lovely wet bar or kitchen...with some of the rough in's currently existing! Nearby walking trails, excellent schools, bus routes, LRT, downtown, the river valley and all of the glorious amenities across the street! Everything at your fingertips! RM23 Zoning. 62 feet frontage! Versatile, valuable...be your own visionary! (id:62055)
RE/MAX Excellence
72 Maple Cr
Gibbons, Alberta
Located in the heart of Gibbons, this stunning brand-new home features a spacious triple attached garage. Step inside to a welcoming foyer with a large walk-in closet and convenient half bath. The main floor boasts an open-concept layout, seamlessly connecting the elegant kitchen and bright living room, complete with a cozy fireplace — perfect for entertaining or relaxing. Upstairs, you'll find a functional layout with a dedicated laundry room, a 4-piece main bathroom, a generous bonus room, and three bedrooms. The primary suite offers a luxurious 5-piece ensuite and a spacious walk-in closet, providing the perfect retreat. (id:62055)
RE/MAX Edge Realty
#41 5604 199 St Nw
Edmonton, Alberta
Welcome to this beautiful 2-storey condo in Mosaic Parkland, located in the desirable Hamptons—close to the West Edmonton Mall! This move-in ready home features an open-concept layout, dark laminate flooring, a modern kitchen with stainless steel appliances, and a raised eating bar. Enjoy a spacious living/dining area with balcony access, plus a main floor powder room. Upstairs you’ll find 2 large primary bedrooms, each with walk-in closets and full ensuites, plus a cozy den/office space—ideal for working from home or guests. Other perks include: double attached garage (insulated & drywalled), private yard for summer BBQs, central A/C, and steps to visitor parking. Walk to grocery stores, banks, restaurants & more. Easy access to Anthony Henday. A smart buy for living or renting! (id:62055)
Royal LePage Arteam Realty
#305 4404 122 St Nw
Edmonton, Alberta
Step into this updated 2-bedroom condo, styled with neutral decor & thoughtful details throughout. The bright, functional kitchen offers stainless steel appliances, quartz countertops, & a sleek, contemporary design. Just off the kitchen is the dining area. The spacious living room boasts updated windows & sliding doors that open to a large balcony. Down the hall, the generous primary bedroom includes a refreshed 2pce ensuite with ample drawer space & double closets with mirrored sliding doors. A 2nd bedroom with double closet & an updated 4pce main bathroom complete the layout. Addt'l highlights include a stackable washer/dryer in a storage closet, newer windows & a well-maintained building. This building offers an indoor pool, hot tub, sauna, gym, party room & deck. Great layout, excellent location, & desirable building amenities - this condo is perfect for students & professionals alike. It is located steps from the Whitemud Creek Ravine, close to the Snow Valley Ski Club, golf, & endless amenities. (id:62055)
Exp Realty
76 Maple Cr
Gibbons, Alberta
Welcome to your urban sanctuary offering 1762 sq ft, 3 beds, 3 baths, with a TRIPLE attached garage! Upon entering this beautiful home you'll be met with a nicely sized foyer with a front closet. From the foyer you'll pass a half bath and enter into the mudroom, here you can pass through the large pantry into the kitchen. The kitchen is sure to impress with plenty of counter space, and a beautiful island overlooking the living and dinning room. Venture upstairs to find 3 bedrooms including the primary, a 4 piece bath, and the laundry room. The primary bedroom consists of a large bathroom with dual sinks, a stand up shower, and a tub, as well as a walk-in-closet. Move in ready and close to many amenities including schools and shopping centers, this home is perfect for you and your family! (id:62055)
RE/MAX Edge Realty
#16 1319 Twp Road 510
Rural Parkland County, Alberta
Nestled on 1.84 private acres and backing onto trees, this walk-out bungalow offers over 1,500 sq/ft of potential. Featuring 3 bedrooms and 3 bathrooms, the home’s open layout is filled with natural light from large rear windows that open onto a new south-facing deck — the perfect spot to enjoy your peaceful surroundings. The walk-out basement is open for your development with a large bedroom already framed in and a 3-piece bathroom started, offering excellent potential for multi-generational living or added living space. The double attached garage provides convenience and storage. With no neighbor to the west and just 15 minutes from Stony Plain, this property combines space, privacy, and opportunity — ready for your vision to make it shine (id:62055)
Century 21 Masters
Nw30 57 6 W4 Highway 41
Rural St. Paul County, Alberta
10 Acres along highway 41 with power, gas, drilled well & and a nice barn. Looking for a nice place to build your dream home with great access, fruit trees, and a barn with plenty of life left? This sub-division is complete and ready for a new owner. Great place for a hobby farm for a few horses, sheep or hens - whatever you choose. The options are numerous. 2025 Tax Amount: $562.95 (id:62055)
Property Plus Realty Ltd.
10157 145 St Nw
Edmonton, Alberta
Build Your Legacy in Grovenor! With over 2000 sqft of developed living space this is a move-in-ready, family-friendly home in a sought-after neighborhood. The main floor shines with fresh paint, vinyl plank flooring and a spacious kitchen featuring quartz countertops, subway tile backsplash, stainless steel appliances, white cabinetry, under-cabinet lighting, a built-in coffee station, pantry and cozy breakfast nook with storage. The main bathroom is fully updated and the main level offers a generous primary bedroom plus 2 additional bedrooms. Downstairs includes new carpet, an updated bathroom, large rec room, 2 more bedrooms, a refreshed laundry area with new washer/dryer & vent, and storage room. Enjoy the large fenced yard, new extended stone walkway, and oversized double garage. Updates include: furnace (2020), vinyl windows, and radon mitigation system. Ideally located near MacKinnon Ravine, 10 minutes from downtown, top-rated schools, shopping & dining, make this house the next one you call home! (id:62055)
Exp Realty
14029 145 Av Nw
Edmonton, Alberta
Welcome to this beautifully maintained 2-storey family home in the heart of Cumberland, offering 1,886 sq ft above grade plus a fully finished basement. The open-concept main floor showcases elegant porcelain tile, granite counters throughout, and a cozy living room fireplace. Upstairs you’ll find three generous bedrooms including a primary suite with walk-in closet and luxurious 4 piece ensuite, along with a spacious bonus room featuring vaulted ceilings. The fully finished basement includes laminate flooring, a 3-piece bath, and an inviting family or guest area. Enjoy a sunny south-facing backyard that’s fully fenced and landscaped with a retaining wall, trees, and a large deck for entertaining. Additional features include an insulated and drywalled double attached garage, smart thermostat, central A/C, and quick possession available. (id:62055)
Comfree
16203 83 St Nw
Edmonton, Alberta
Welcome to amazing Belle Rive — a family-friendly community you’ll love to call home! This BRIGHT and SPACIOUS well maintained 3 bedroom, 3 FULL BATH bi-level offers over 1200 sq. ft of living space plus a FULLY FINISHED BASEMENT and HEATED DOUBLE GARAGE. Enjoy RECENT UPDATES including a NEW FRIDGE, NEW STOVE, NEW HOOD FAN, NEW HOT WATER TANK, NEWER ROOF (2021), and a FRESHLY PAINTED DECK with a NATURAL GAS LINE for BBQs. The inviting main floor features VAULTED CEILINGS, a COZY FIREPLACE, and abundant NATURAL LIGHT, while the primary bedroom impresses with a MASSIVE ENSUITE CLOSET. The lower level, developed in 2014, offers added comfort with EXTRA INSULATION for SOUND DAMPENING, a BAR AREA, and plenty of STORAGE. Outside, enjoy a FULLY FENCED YARD complete with an apple tree. Located just steps from FLORENCE HALLOCK SCHOOL, a SPRAY PARK, BASEBALL DIAMONDS, and BEAUTIFUL WALKING TRAILS — all with easy access to the HENDAY and YELLOWHEAD. MOVE-IN READY and FULL OF VALUE! (id:62055)
Exp Realty
7016 75 St Nw
Edmonton, Alberta
Welcome to this thoughtfully updated accessible Avonmore bungalow offering comfort and versatility for all. The main floor features an open and stylish layout with two spacious bedrooms, a modernized kitchen and bright living and dining areas designed for easy mobility. Accessibility features include barrier-free front access with a wide wheelchair ramp, a push-button automatic front door opener, extra-wide interior doorways, and a roll-in shower - ensuring effortless living for all ages and abilities. Downstairs, the fully finished basement includes a one-bedroom in-law suite, ideal for multi-generational living or guests. Outside, enjoy a landscaped yard (composite fence and decking) with space to relax or garden, plus ample parking. Located in the beautiful community of Avonmore, you're close to parks, shopping and transit. Move-in ready, air conditioning, flexible and thoughtfully upgraded, this is the perfect home for anyone seeking comfort and independence under one roof. (id:62055)
Century 21 Masters
15647 42 St Nw
Edmonton, Alberta
Welcome to this exceptional 2-storey home in the family-friendly community of Brintnell! With over 2,000 sq ft of beautifully designed living space and a fully finished walk-out basement, this 5-bedroom home has room for everyone. The main floor offers an open-concept layout with rich hardwood floors, a bright living room with a cozy gas fireplace, and a spacious kitchen featuring a raised breakfast bar and plenty of cabinetry. The oversized dining area opens to an east-facing deck, perfect for morning coffee or weekend BBQs. Upstairs, you’ll find three generous bedrooms, including a primary suite with walk-in closet and 4-piece ensuite, plus a large bonus room for family movie nights. The walk-out basement adds even more living space with two additional bedrooms, a full bath, and direct access to a beautifully landscaped backyard backing onto pond. Close to schools, parks, transit, and major routes. This one checks every box! (id:62055)
Exp Realty
17135 38 St Nw
Edmonton, Alberta
Welcome to this beautifully maintained home in the highly sought-after community of Cy Becker! With 3 bedrooms and 2.5 bathrooms, this property offers the ideal combination of space, comfort, and style. The main floor features an open-concept layout with bright, spacious living and dining areas, perfect for everyday living or entertaining guests. The kitchen is well-equipped with modern appliances, ample counter space, and a convenient pantry. Upstairs, you’ll find three generously sized bedrooms, including a spacious primary suite with a walk-in closet and full ensuite. Step outside to a large deck and fully landscaped backyard perfect for summer barbecues & relaxing evenings. Located just minutes from schools, shopping centers, and quick access to the Anthony Henday. Surrounded by parks, playgrounds, and walking trails, this friendly neighborhood is perfect for families and outdoor lovers alike. A fantastic opportunity to own a quality home in a growing, vibrant community! (id:62055)
Exp Realty
179 Redwing Wd
St. Albert, Alberta
Upgraded and spectacular! Homes By Avi half duplex in showhome condition! This home is absolutely mint from top to bottom and has been meticulously maintained. No condo fees, no restrictions. Spacious rooms, wide hallways, high ceilings and an atmosphere of pure relaxation. Start with the focal point kitchen. So many upgrades including high end appliances, induction counter stove, custom hood fan, under cabinet lighting, soft-close doors, larger drawers and corner pantry. There is a sizeable island with built in sink and sit up counter. The dining room is perfect for family gatherings and has a built in cabinet. Living room has a custom f/p and upgraded patio door to a extra large 19x10 deck. The primary bedroom has a 3pce ensuite plus a spacious walk-in closet. There is an office and a main floor laundry on this level. The lower level features a huge rec room, addit. bedroom, 4 pce bath and top of the line HVAC system with central air and water softener. Tons of storage too! A must see home! (id:62055)
RE/MAX Elite
36 Maple Cr
Gibbons, Alberta
Welcome to this exceptional new build, ideally located in a quiet, family-friendly area of Gibbons. This modern home offers a rare triple attached garage and a thoughtfully designed floor plan. The spacious front foyer includes a large walk-in closet and leads to a stylish half bath. The main floor features an open-concept living space with a designer kitchen, ample cabinetry, and a bright living room anchored by a sleek fireplace. Upstairs, you’ll find a central bonus room, a full 4-piece bathroom, and a convenient upstairs laundry. Three well-sized bedrooms include a stunning primary suite, complete with a luxurious 5-piece ensuite and an impressive walk-in closet. Also a jack and jill bathroom for the kids to share. A perfect home for growing families or anyone seeking comfort and style. (id:62055)
RE/MAX Edge Realty
6304 94a Av Nw
Edmonton, Alberta
Welcome to your dream home in the heart of Ottewell — a stunning, top-to-bottom renovated bungalow that blends modern design with everyday comfort. This open-concept home offers 2300ft² of stylish living space, featuring high-end finishes and thoughtful details throughout. Step inside to a bright and airy main floor where the living, dining, and kitchen areas flow seamlessly together — complete with chef’s kitchen, quartz counters, stainless appliances and wood burning fireplace. All 4 bedrooms and both bathrooms are well sized, offering plenty of space for your family or work-from-home space. The basement features an oversized entertainment room with fireplace, custom built-ins and a 4th bedroom with ensuite bathroom and laundry area. Outside, the fully fenced large yard offers private outdoor space with an oversized heated and insulated garage. (id:62055)
RE/MAX Real Estate
1943 West Royal Wy Nw Nw
Edmonton, Alberta
Welcome to this charming home featuring a bright, open living room with large windows that fill the space with natural light. The primary bedroom includes a 3-piece ensuite, and with 3 bedrooms and 2 bathrooms in total, there’s plenty of room for the whole family. Enjoy the bonus of a spacious 12' x 22' three-season sunroom, perfect for extra storage space. Outside, you’ll find a shed and 2 convenient parking stalls. (id:62055)
RE/MAX Excellence


