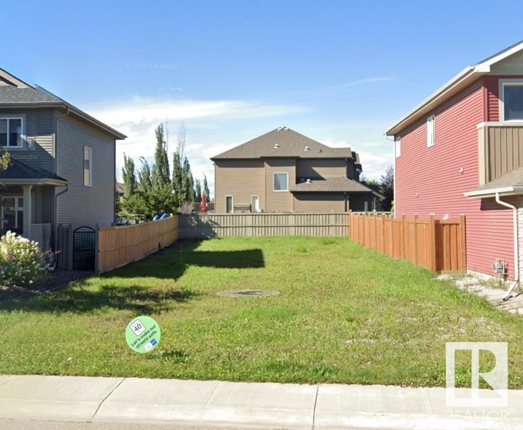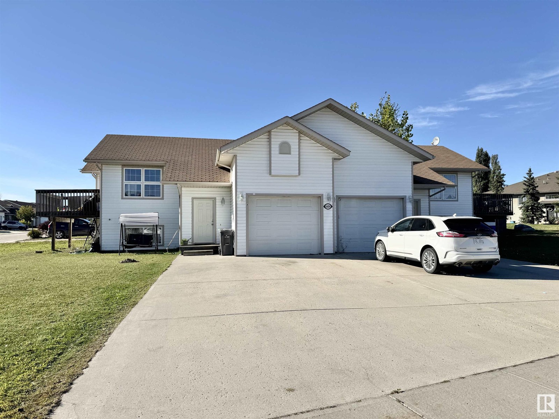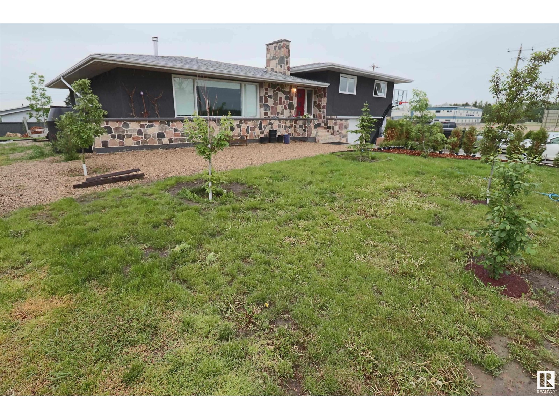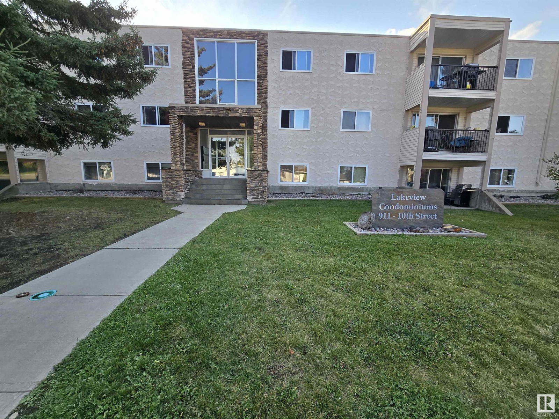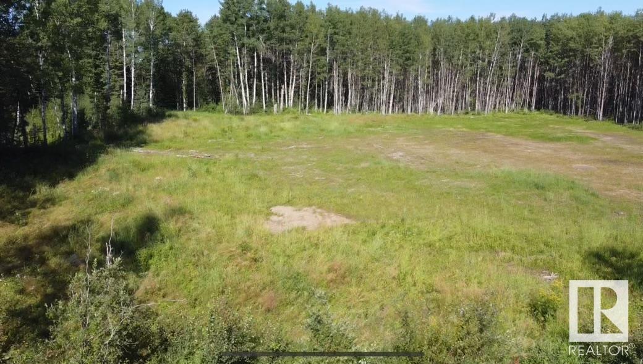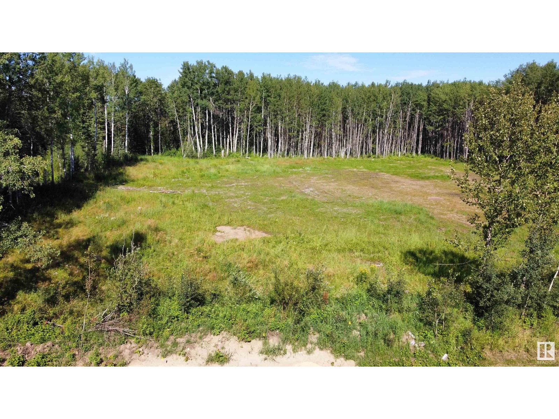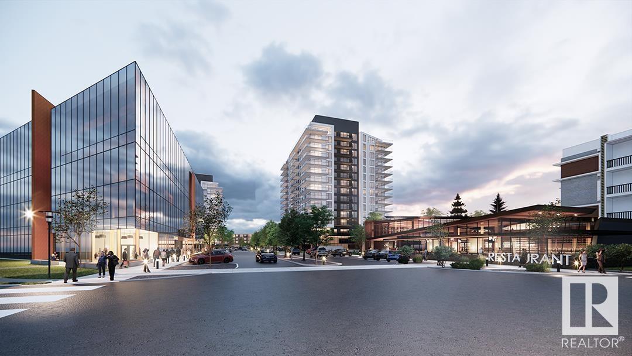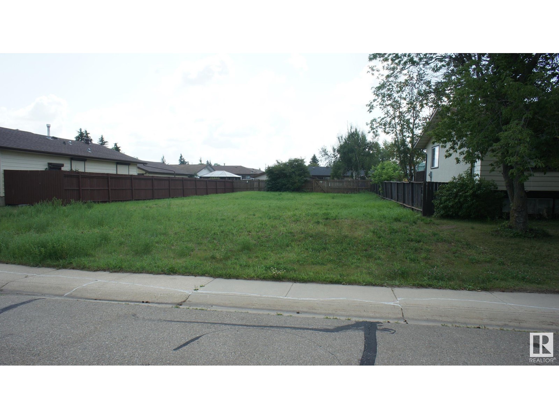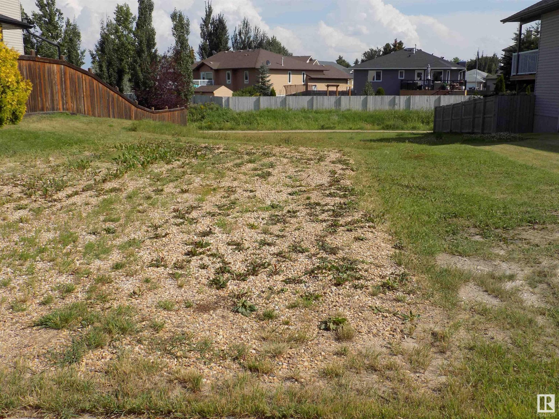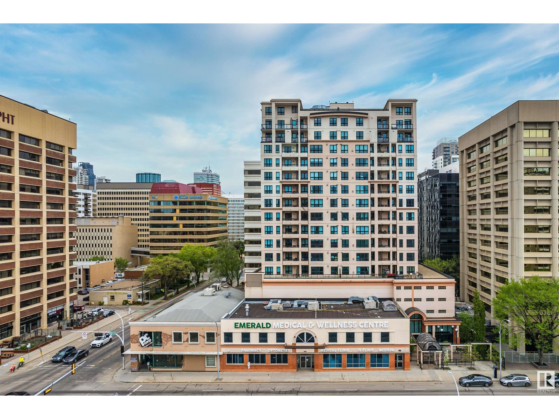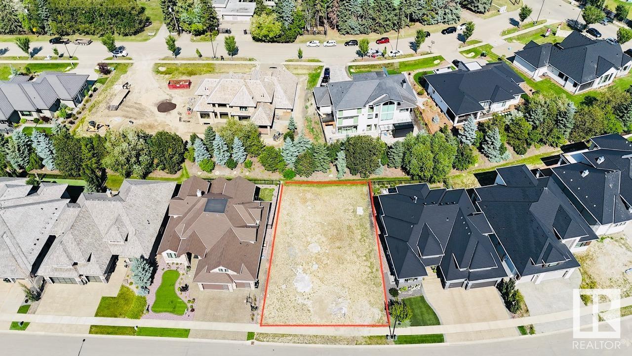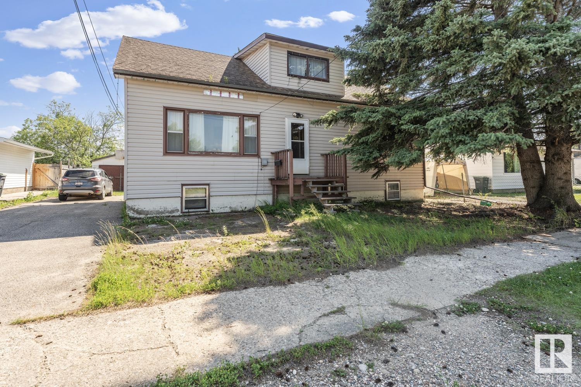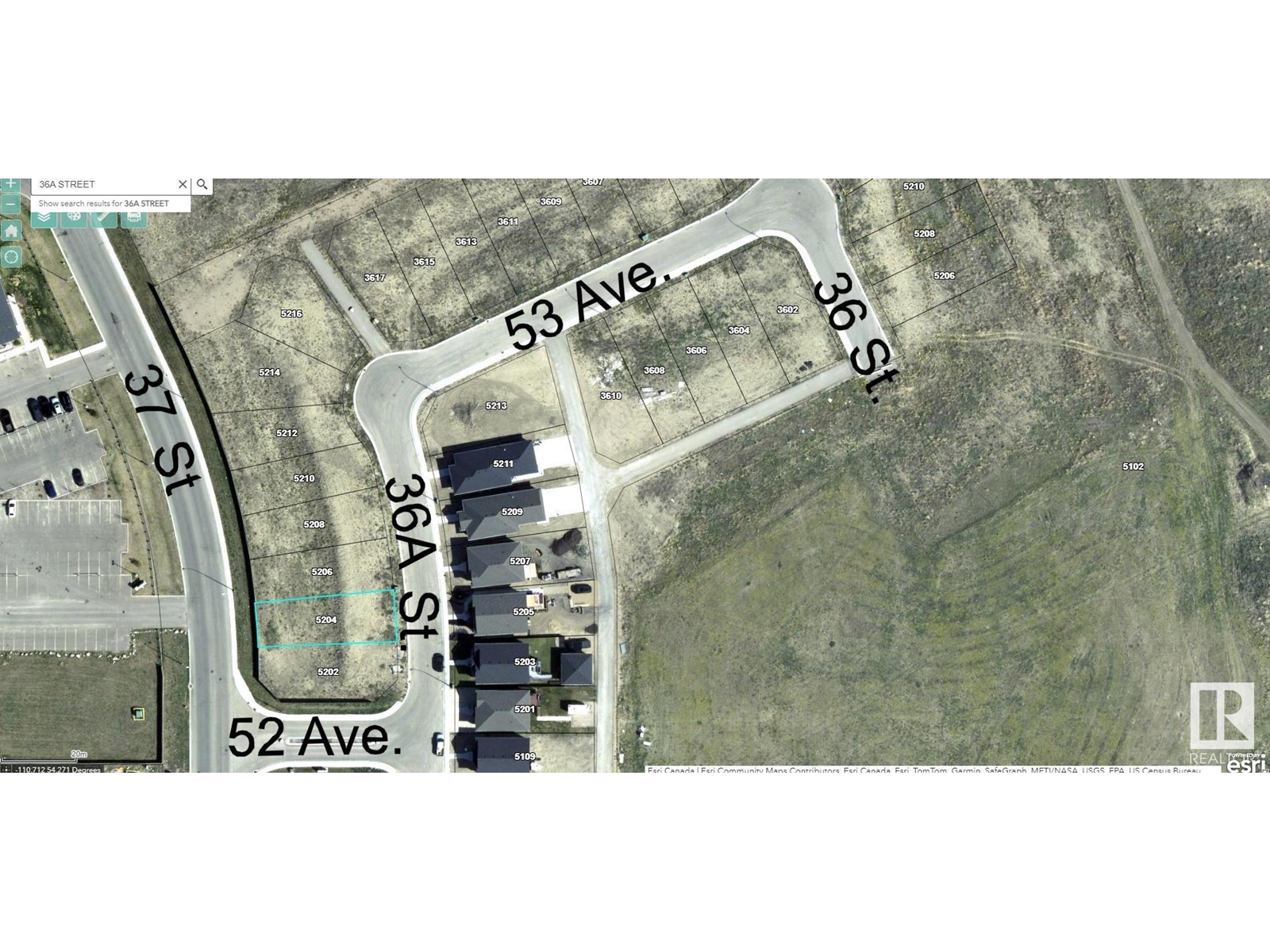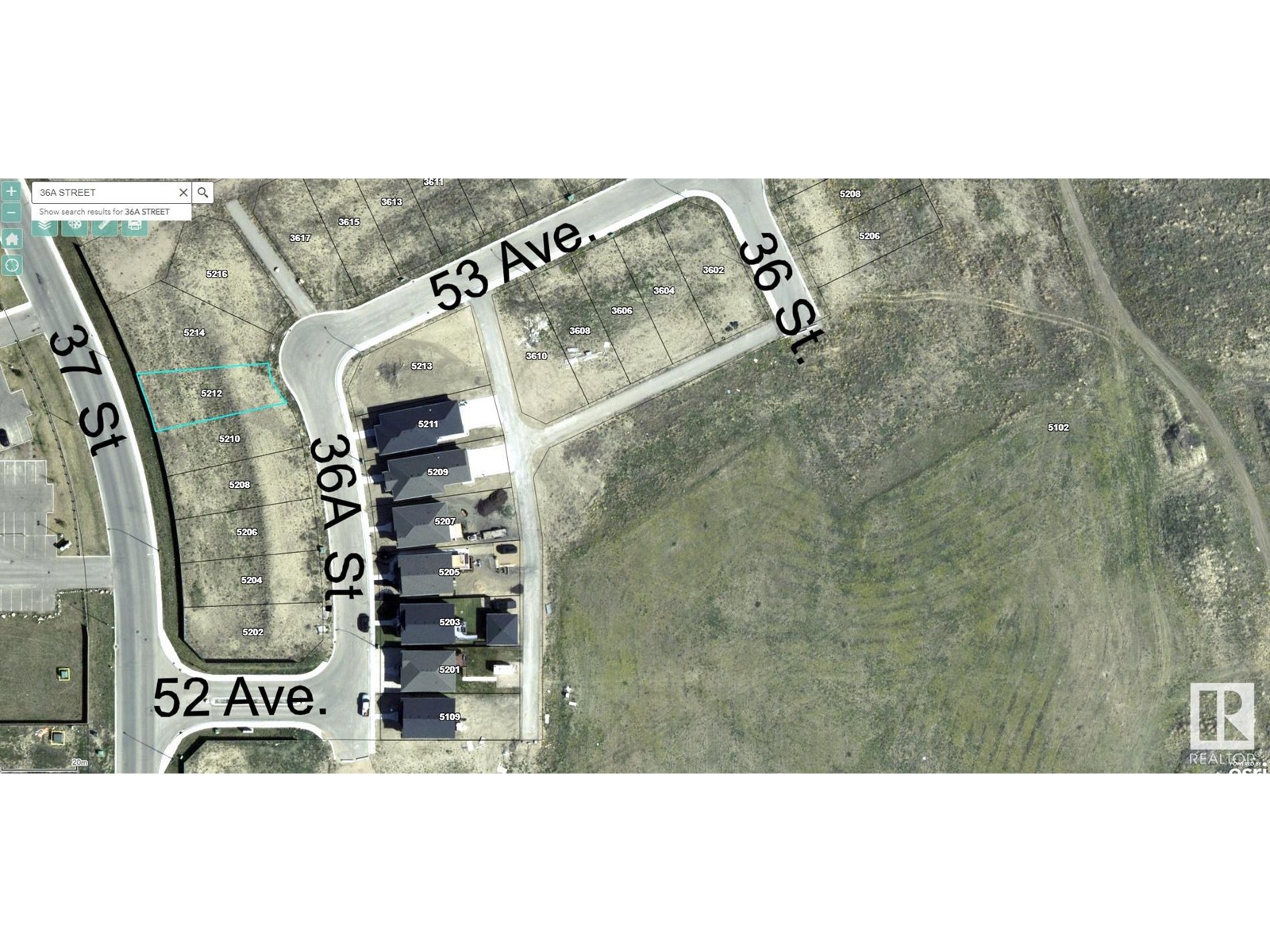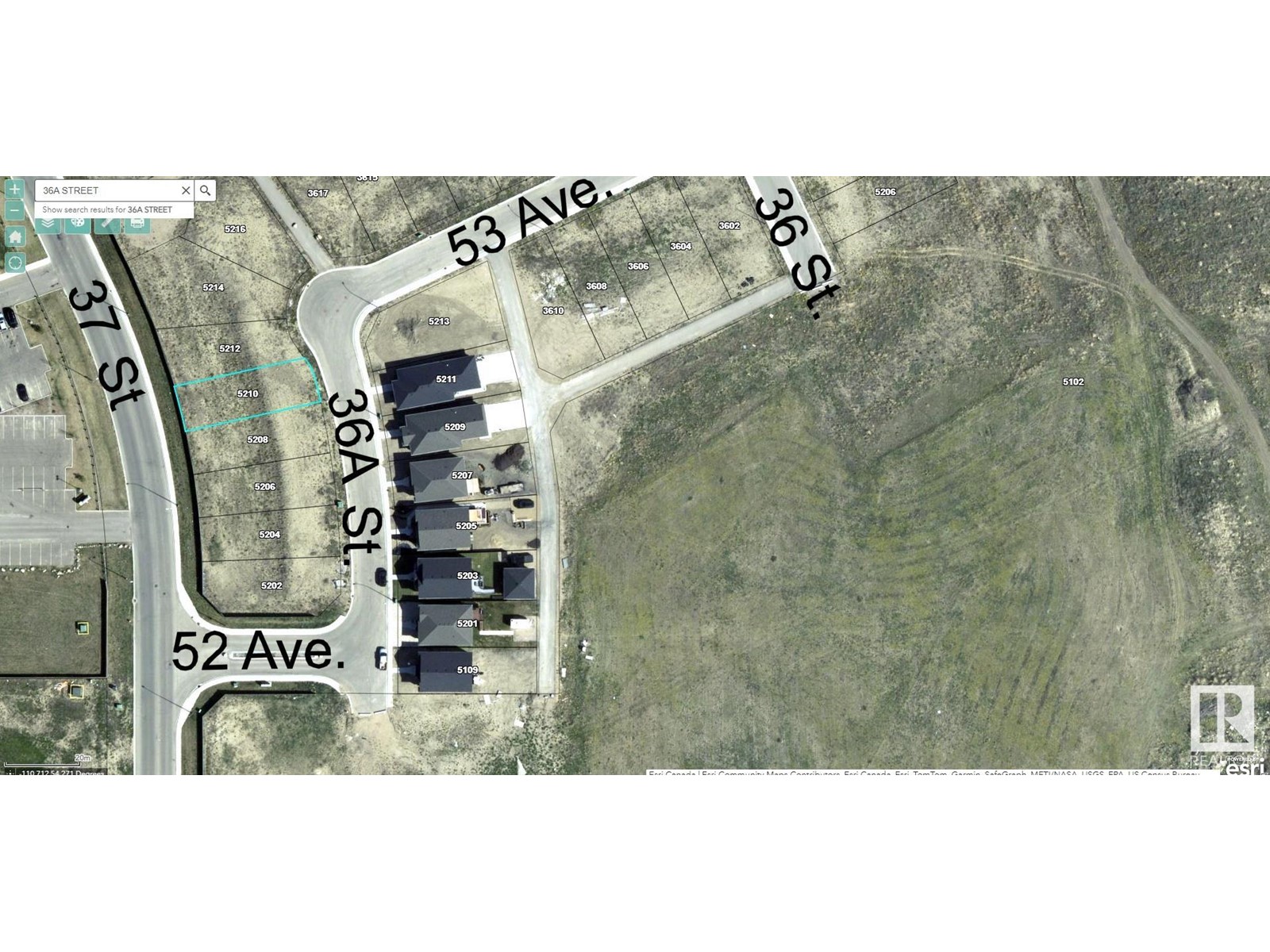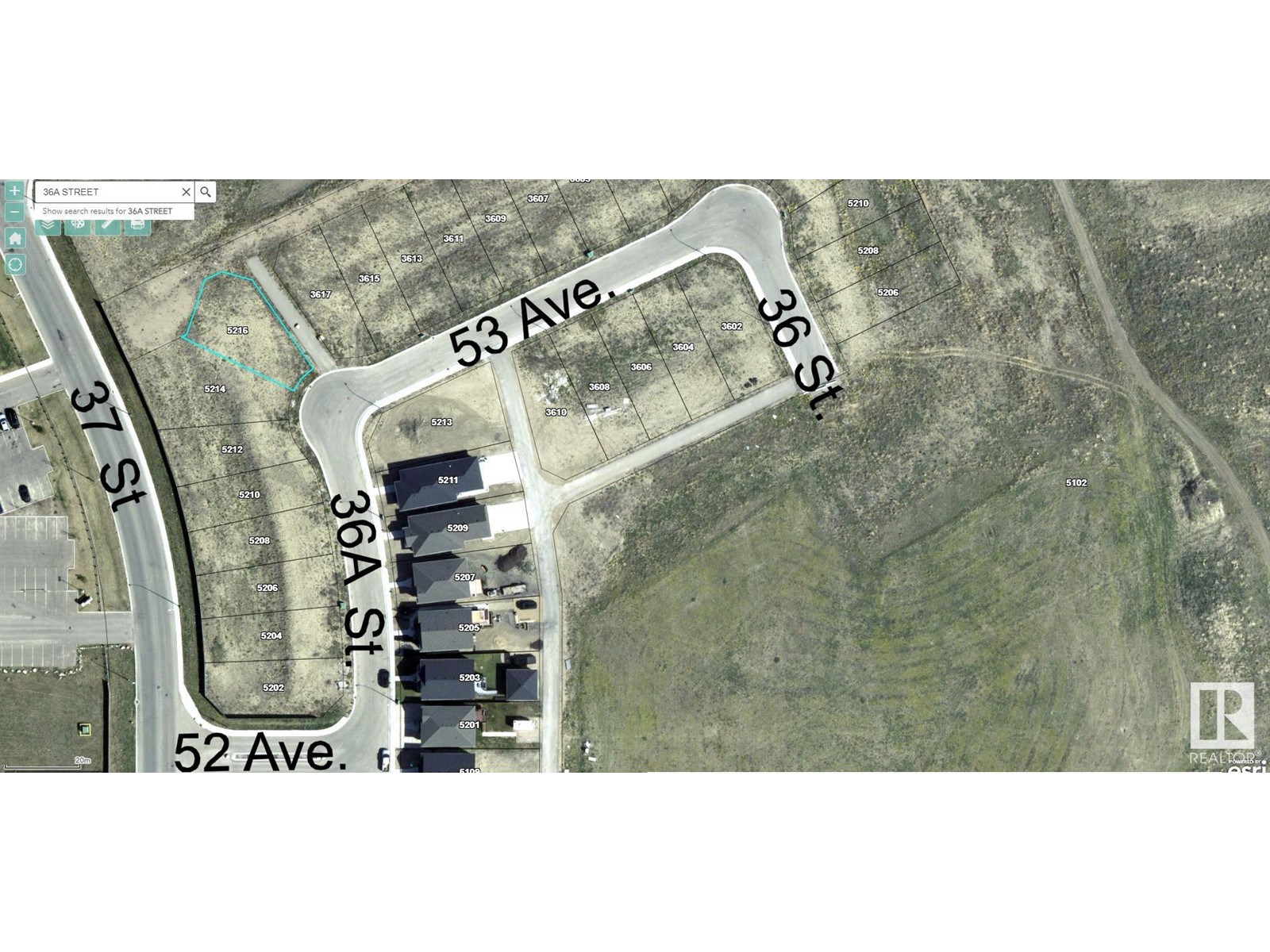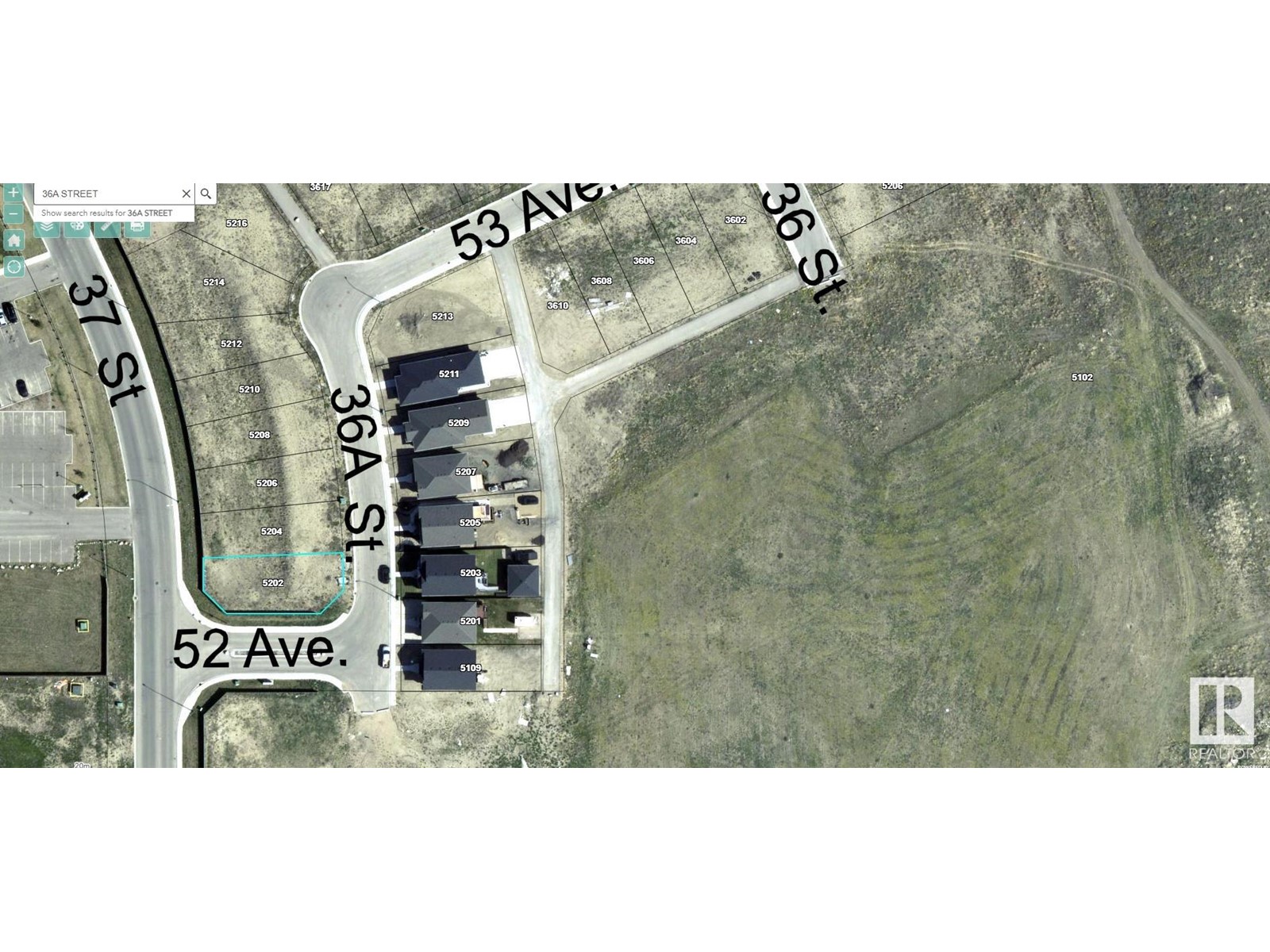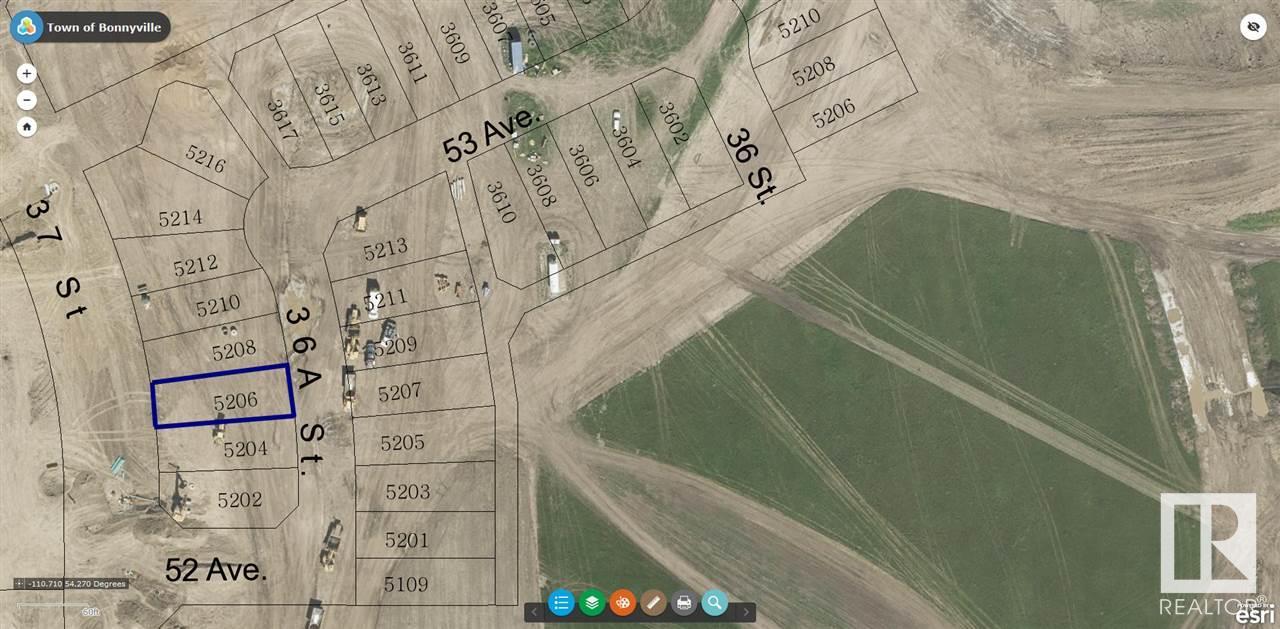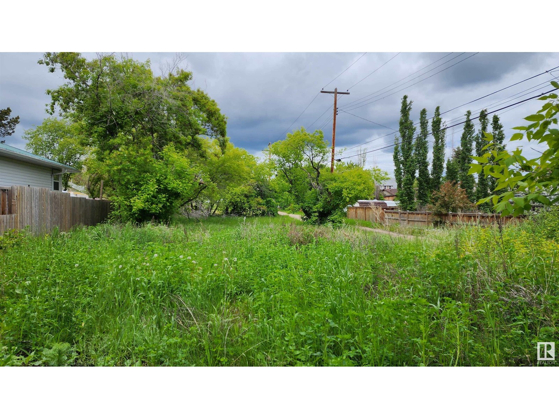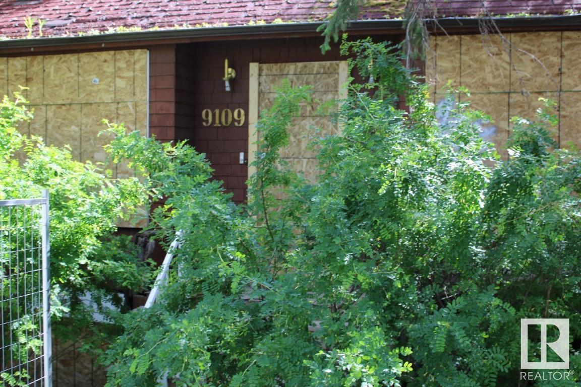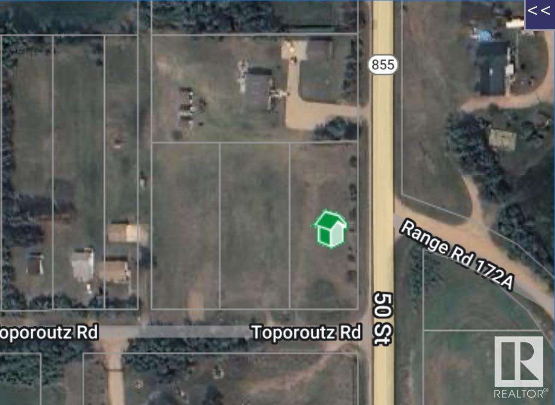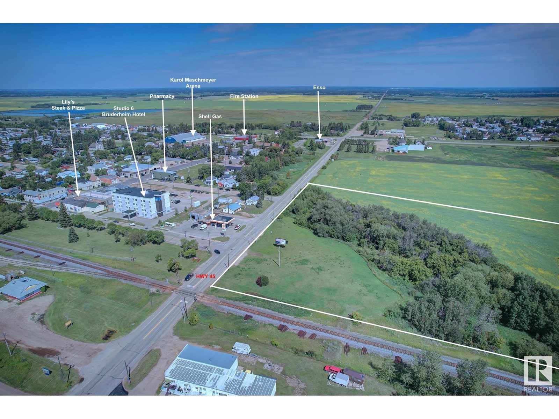3223 Whitelaw Dr Nw
Edmonton, Alberta
Discover the epitome of luxury living with over 4800+ sq.ft. lot area in the prestigious Windermere community. Nestled in a serene location away from the city's hustle and bustle, this property offers a tranquil retreat while being close to Edmonton’s finest amenities. 32' approx building pocket, offering endless possibilities to design your dream home. Enjoy easy access to some of Edmonton’s best shops, restaurants, and the beautifully manicured golf course. Just minutes away from the Currents of Windermere, providing a variety of high-end shopping and dining options. (id:62055)
Century 21 Quantum Realty
#a&b 6404 -47 St
Cold Lake, Alberta
Great investment opportunity! Welcome to this charming full duplex, new living area PVC Laminate and freshly painted, perfectly designed for modern living. The main floor boasts an open-concept living area, seamlessly integrating the kitchen, dining, and living spaces, ideal for everyday living. The primary bedroom is conveniently located on the main floor, offering privacy and ease of access. Descend to the lower level to find two additional spacious bedrooms, perfect for family or guests. This level also features a cozy family room, a well-equipped laundry room, and a full bathroom, providing all the comforts and conveniences you need. Additionally, each unit includes a garage and a large concrete driveway, providing parking for up to two more vehicles per unit. Don’t miss the opportunity to make this versatile and inviting home yours and/or your tenants. If buyer is GST reregistered, no GST is needed and price will be reduced accordingly (id:62055)
Coldwell Banker Lifestyle
4601 52 St
Thorsby, Alberta
What a find - A pristine 6 bedroom, 4 bath 2050 SQ. FT. home with extensive upgrades including: all new triple pane windows on main floor and up, new island kitchen with granite countertops, new expansive white cupboards, new appliances, Invincible vinyl flooring throughout main floor, 95% high efficiency furnace, hot water tank, electrical upgrades throughout, paint interior - exterior, new Garage doors, 45 year shingles, 3000 SQ. Ft. of poured driveway and RV pad, new fencing. The huge foyer invites you into the open concept floor plan with living room, brand new insert fireplace, adjoining family area, and dining area leading to the bright open kitchen. Upstairs, enjoy 4 bedrooms and upgraded 3 pce bath along with laundry area. Main door to the oversized double garage that will fit 3 vehicles. The reno'd basement is fully finished with rec room, 2 bedrooms, 3 pce bath, utility / laundry area, and a full second kitchen. The huge double lot has rear lane access and a very private rear yard. BEAUTY (id:62055)
Royal LePage Gateway Realty
#101 911 10 St
Cold Lake, Alberta
This private condo is only two short blocks from the lake and there are at least 4 restaurants within about 5 blocks. This condo has seen many renovations over the years including new cabinetry; new flooring; a new vanity; and other upgrades. The condo building has 4 washers and 4 dryers, which are all coin operated, but this unit has its own European style washer/dryer combo. There is also a large storage area to place those items that are not regularly used, but since this is on the ground floor, a person could also store their bike or other valuable property. The condo is heated through a boiler with baseboard heat, and keeps toasty warm even when it is extremely cold outside. This could make a great investment property. Presently there is a tenant paying $1,200.00 plus power. This could make a great revenue property at an affordable price. The property is professionally managed. (id:62055)
RE/MAX Platinum Realty
3350 Calling Lake Dr
Calling Lake, Alberta
This impressive 0.85-acre (37m x 91m) serviced RC1 lot in Calling Lake, AB offers an ideal location for either a permanent residence or a recreational retreat. Situated just minutes from Ben Auger Memorial Park, a boat launch, beach area, shopping amenities, gas station, and Calling Lake School, this property combines convenience with a serene setting. The lot has been cleared of trees, providing a ready-to-build canvas for your new home or getaway. Please note that while gas and power services are available, they will need to be reconnected. (id:62055)
Maxwell Challenge Realty
3354 Calling Lake Dr
Calling Lake, Alberta
This exceptional lot is situated mere minutes from Calling Lake and the boat launch at Ben Auger Memorial Park. Spanning 37 meters in width and 91 meters in length, the property encompasses approximately 0.85 acres. Although the lot is currently unserviced, it has been cleared of trees, providing a clear and ready site for your ideal recreational or permanent residence. The location is highly convenient, with the lake and park area just one minute away, and essential amenities—including a local store, gas station, and school—only four minutes from the property. (id:62055)
Maxwell Challenge Realty
#920 260 Bellerose Dr
St. Albert, Alberta
Welcome to Riverbank Landing!! A premium mixed use development located on the banks of the Sturgeon River Valley. This spacious 2 bedroom suite (1,088 sf) offers quality features throughout including; 9ft ceilings, oversized windows, quartz countertops, plank flooring, porcelain tile, cozy linear style fireplace, premium appliance pkg & much more!! Underground parking & storage.. spacious 216 sf covered balcony with water & gas hookup. Solid concrete & steel construction. Dedicated fresh air intake with forced air heating & A/C. Well designed amenities include; spacious event centre, impressive 2 story lobby with 3 elevators, rooftop patio, residents lounge, fitness facility, guest suite, car wash etc. Still time to choose your interior finishings and take possession in the fall of 2025. Enjoy the condo lifestyle only steps to boutique shopping, unique restaurants, professional services and direct access to the over 65 kms of the Red Willow Trail System. (id:62055)
Maxwell Devonshire Realty
4605 54 Av
Bruderheim, Alberta
Large residential lot located in Brookside. 60' frontage, 109.6' deep. (id:62055)
RE/MAX River City
125 Cypress Drive
Wetaskiwin, Alberta
Wow..! A rare find... 'WALKOUT' Lot in the quiet neighbourhood of Creeks Crossing... a generous 'pocket size' allows for building the 'Dream Home' you have been thinking about! The lot size is 54' x 114' and serviced... ready to go! The property backs on to the paved multi use pathway and green space... its like a small bit of nature right out the back door! The Creeks Crossing neighbourhood is great for families as it is just a short walk to schools and the full recreation ammenities and parks. Wetaskiwin is a great community with ample green spaces, parks, ammenities which includes the Health Centre and schools... and most importantly great people and community. This is a fantastic opportunity to have your DREAM HOME with a WALKOUT basement... and at a very attractive price. Don't wait... act on this opportunity today! WELCOME to Wetaskiwin the gateway to opportunity. (id:62055)
RE/MAX Real Estate
#1801 9939 109 St Nw
Edmonton, Alberta
For your expansive views. Introducing an extraordinary two storey penthouse in downtown Edmonton. Perched atop the magnificent Parliament Condos is this well appointed residence that includes an incredible west facing outdoor space with a private hot tub. Inside the unit is a combination of exceptional millwork and large cuts of ceramic tiles. Beautiful dark tones set an elegant mood throughout. Enjoy 2 bedrooms on the main level, each with their own bathroom. The upper level is an owner's retreat. A second private living room and work space that overlooks the main level living room and offers more exceptional views from every window. Beyond a set of double doors is the primary bedroom. This space presents an extensive amount of closet space combined with a spa like ensuite. Your elevated lifestyle is reimagined once you experience the private outdoor space for this residence. Unobstructed sunsets from your private hot tub and fully turfed patio space for your exclusive gatherings. Nothing Compares. (id:62055)
Sotheby's International Realty Canada
2795 Wheaton Dr Nw
Edmonton, Alberta
Experience Luxury Custom Home Living By The River Valley IN WINDERMERE GRANDE w/over 9300+ Sq.ft. (69' approx Building Pocket WALKOUT LOT) Very quiet and tucked away from the bustle of the city, this prestigious community of Windermere Grande is the perfect place to build your Estate home ideal for both BUNGALOW STYLE OR 2 STOREY. It is close to some of Edmonton’s best shops, restaurants, and golf course offering a luxurious, amenity-rich lifestyle nestled near the River Valley. Make your real estate ambitions a reality and build something Grande as the name suggest. Enjoy the stunning surroundings of the Edmonton River Valley and amazing amenities such as a beautifully manicured golf course, and shopping at the Currents of Windermere. (id:62055)
Century 21 Quantum Realty
4715 47 Av
Cold Lake, Alberta
This home could be your next investment opportunity with a mother in law suite in the basement. There is tons of storage throughout the home! On the main floor you'll find a spacious living room and kitchen as you walk through the front door, a large primary bedroom, 4pc bathroom, and an office/den/whatever you'd like to make it. As you head-up stairs you'll find 2 more very spacious bedrooms and a large crawl space in the middle to store all your extras. With a separate entrance to your basement suite you'll find 1 bedroom with an ensuite, a large living room, and a spacious kitchen. Large back yard which currently has a double car garage which needs extensive renovations or demolition. With no back yard neighbours... bonus! Upgrades throughout the years include: Most windows replaced (2010), kitchen flooring (2012), boiler (2022) (id:62055)
Royal LePage Northern Lights Realty
2036 Towne Centre Bv Nw
Edmonton, Alberta
Excellent location! Stunning High Quality Build by Burke Perry Master Builder; 6 bedrooms+ one DEN. 24 by 24 heated garage. Short walk to Terwillegar Recreation centre / LillianOsborne and Mother Margaret Schools/ Leger transit centre. Many features include nine foot ceilings on main and lower levels. Low E vinyl window throughout, Air tight insulation, central, central air conditioner, brand new high efficient 40 gal hot water tank and more. Main floor features one bedroom with adjacent 3 piece bathroom, Kitchen with walk in pantry, laundry room with sink and cupboards. Upstairs features a Master Suite with extensive windows, 5 piece luxury en suite, walk in closet. 2 bedrooms + den. Lower level with 8ft ceiling a huge family room with fireplace, brand new vinyl floor, a kitchen, 2 bedrooms and 4 piece bathroom. Home is over 3000 square feet of developed space. (id:62055)
Comfree
5204 36a St
Bonnyville Town, Alberta
Build your new home in East Gate on this approx. 40' X 120' walk out lot, zoned R-2. East Gate is an up and coming subdivision on the east end of town, a family friendly neighborhood close to schools, playgrounds, walking trails and offers close proximity to restaurants and shopping. Build your dream home today!!! Take advantage of the the Town of Bonnyville's new home construction incentive program, which offers $25,000.00 to any home owner or builder constructing a new home in the Town of Bonnyville. (id:62055)
Royal LePage Northern Lights Realty
5212 36a St
Bonnyville Town, Alberta
Build your new home in East Gate on this approx. 40' X 120' walk out lot, zoned R-2. East Gate is an up and coming subdivision on the east end of town, a family friendly neighborhood close to schools, playgrounds, walking trails and offers close proximity to restaurants and shopping. Build your dream home today!!! Take advantage of the the Town of Bonnyville's new home construction incentive program, which offers $25,000.00 to any home owner or builder constructing a new home in the Town of Bonnyville. (id:62055)
Royal LePage Northern Lights Realty
5210 36a St
Bonnyville Town, Alberta
Build your new home in East Gate on this approx. 40' X 120' walk out lot, zoned R-2. East Gate is an up and coming subdivision on the east end of town, a family friendly neighborhood close to schools, playgrounds, walking trails and offers close proximity to restaurants and shopping. Build your dream home today!!! Take advantage of the the Town of Bonnyville's new home construction incentive program, which offers $25,000.00 to any home owner or builder constructing a new home in the Town of Bonnyville. (id:62055)
Royal LePage Northern Lights Realty
5216 36a St
Bonnyville Town, Alberta
Build your new home in East Gate on this approx. 40' X 120' walk out lot, zoned R-2. East Gate is an up and coming subdivision on the east end of town, a family friendly neighborhood close to schools, playgrounds, walking trails and offers close proximity to restaurants and shopping. Build your dream home today!!! Take advantage of the the Town of Bonnyville's new home construction incentive program, which offers $25,000.00 to any home owner or builder constructing a new home in the Town of Bonnyville. (id:62055)
Royal LePage Northern Lights Realty
5202 36a St
Bonnyville Town, Alberta
Build your new home in East Gate on this approx. 40' X 120' walk out lot, zoned R-2. East Gate is an up and coming subdivision on the east end of town, a family friendly neighborhood close to schools, playgrounds, walking trails and offers close proximity to restaurants and shopping. Build your dream home today!!! Take advantage of the the Town of Bonnyville's new home construction incentive program, which offers $25,000.00 to any home owner or builder constructing a new home in the Town of Bonnyville. (id:62055)
Royal LePage Northern Lights Realty
5208 36a St
Bonnyville Town, Alberta
Build your new home in East Gate on this approx. 40' X 120' walk out lot, zoned R-2. East Gate is an up and coming subdivision on the east end of town, a family friendly neighborhood close to schools, playgrounds, walking trails and offers close proximity to restaurants and shopping. Build your dream home today!!! Take advantage of the the Town of Bonnyville's new home construction incentive program, which offers $25,000.00 to any home owner or builder constructing a new home in the Town of Bonnyville. (id:62055)
Royal LePage Northern Lights Realty
5206 36a St
Bonnyville Town, Alberta
Build your new home in East Gate on this approx. 40' X 120' walk out lot, zoned R-2. East Gate is an up and coming subdivision on the east end of town, a family friendly neighborhood close to schools, playgrounds, walking trails and offers close proximity to restaurants and shopping. Build your dream home today!!! Take advantage of the the Town of Bonnyville's new home construction incentive program, which offers $25,000.00 to any home owner or builder constructing a new home in the Town of Bonnyville. (id:62055)
Royal LePage Northern Lights Realty
5114 51 Av
Elk Point, Alberta
VACANT LOT measuring appr. 45'x150' located in a private cul-de-sac in Elk Point with mature trees and beautiful greenery! This property is zoned R2 for single family or duplex possibilities. Close to all amenities as well as a seasonal creek that runs through Elk Point, this property offers a beautiful location for your new home or investment property. Services at property line. Front tree-lined street, back alley and side alley provides 3 ways to access this property. This is a great investment with no timeline to build. (id:62055)
Lakeland Realty
9109 98 St Nw Nw
Edmonton, Alberta
If you love the Millcreek Ravine now is your chance to build the home you want in the best ravine setting available! No back alley, the east backyard is on the ravine as well as the north side. The balance of the surrounding property is all ravine and creek. Build yourself a walkout with a roof treetop deck! Just steps to the north is access to the paths via the city steps and sidewalk. Wonderful setting for the right home. City of Edmonton 2023 Assessment $412,500!. Property is as is where is. Copy of the RPR is available. Please email progressiverealty.kk@gmail.com for a copy. (id:62055)
Homes & Gardens Real Estate Limited
5002 Toporoutz Rd
Smoky Lake Town, Alberta
Looking for a big lot to build your dream home on? This 253ft x 104ft serviced lot on the South end of Smoky Lake is what you have been waiting for. It has paved road access and is just off of 50st and Hwy 855. (id:62055)
RE/MAX Edge Realty
4715 & 4803 48 St
Bruderheim, Alberta
These three parcels of land ( to be sold together), zoned as Urban Reserve, are situated in the expanding community of Bruderheim. The western section of the lots offers highway exposure. 4716-45 Street runs along the western boundary of the three lots with highway exposure. (id:62055)
RE/MAX Elite


