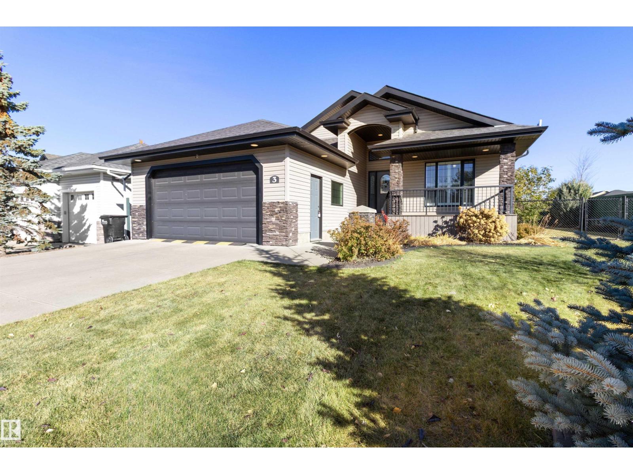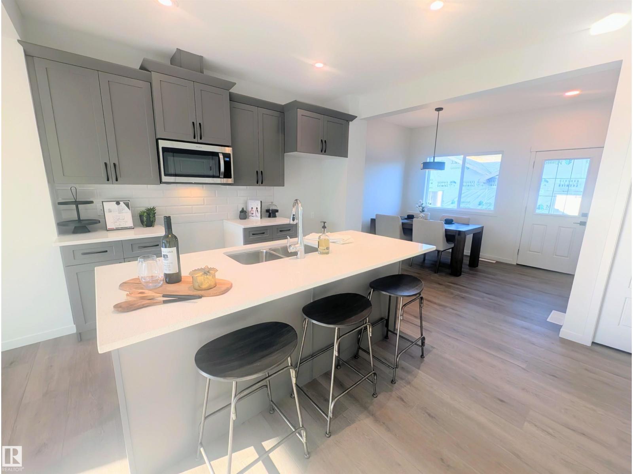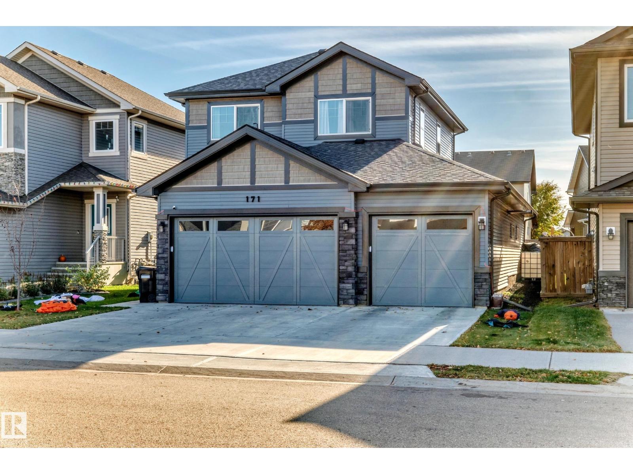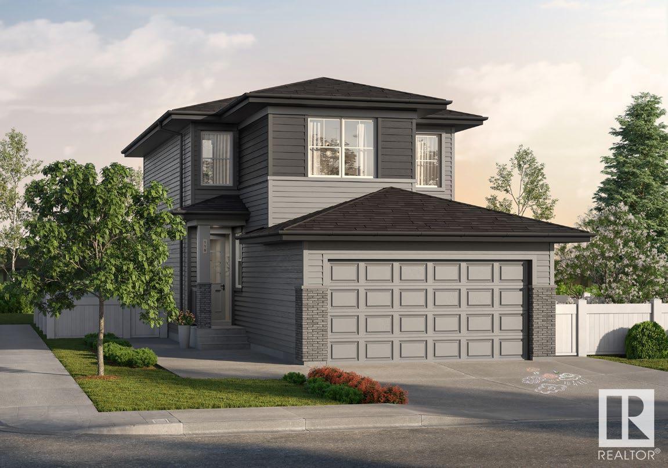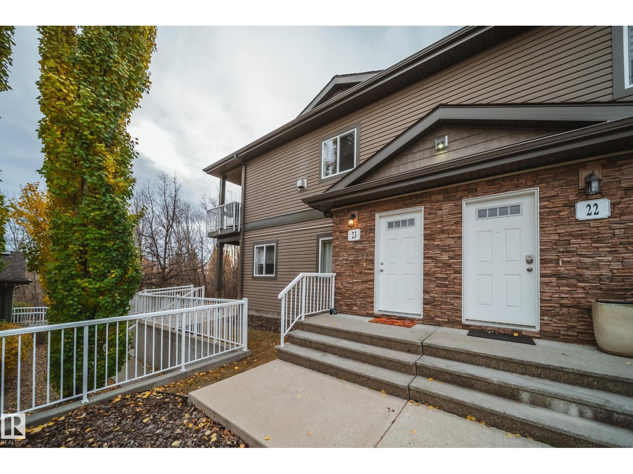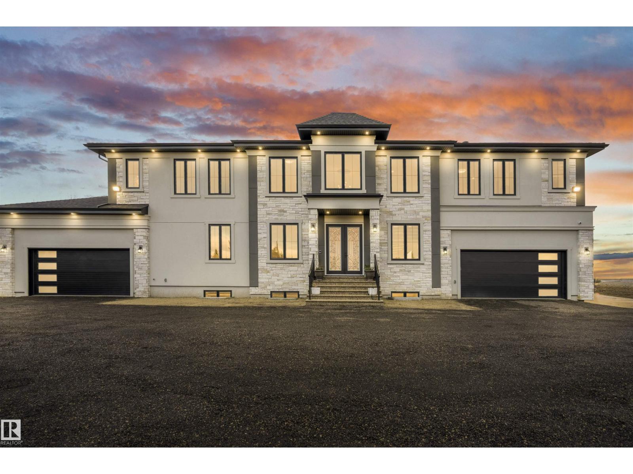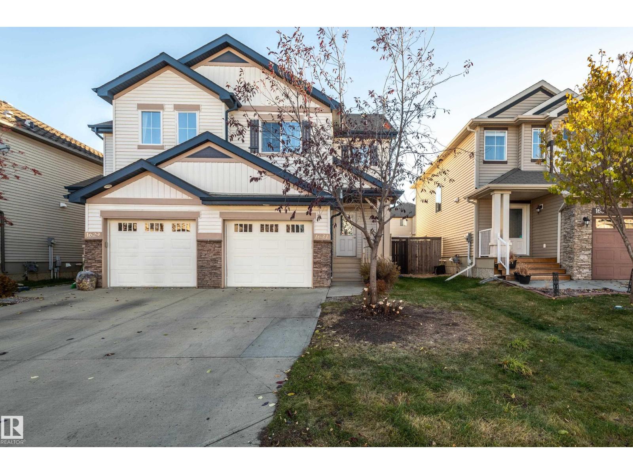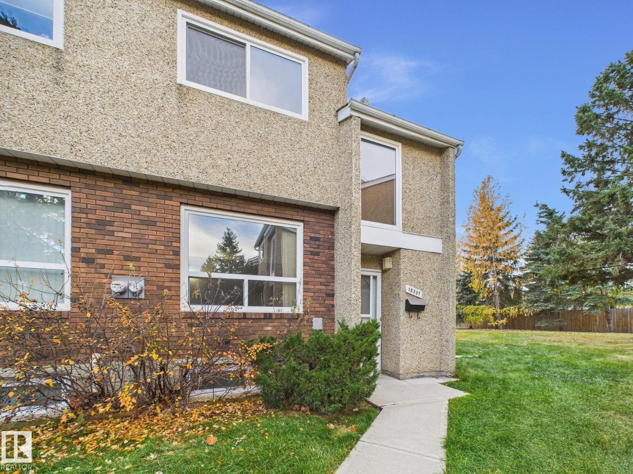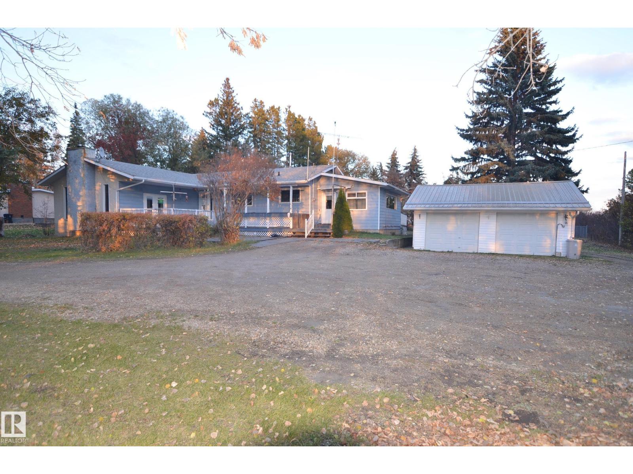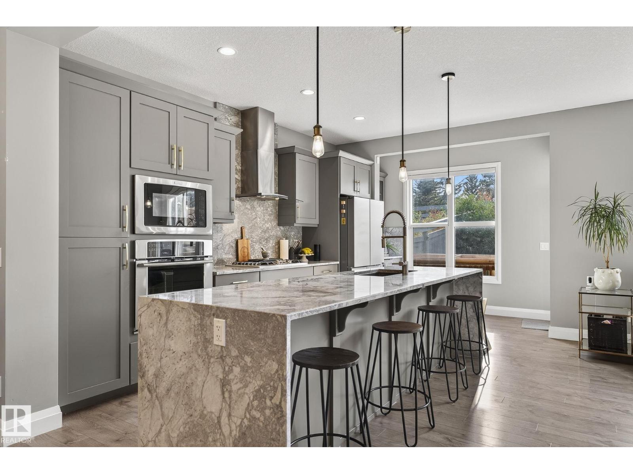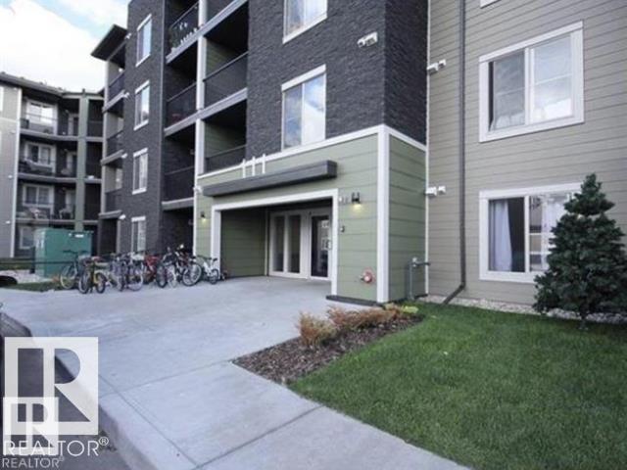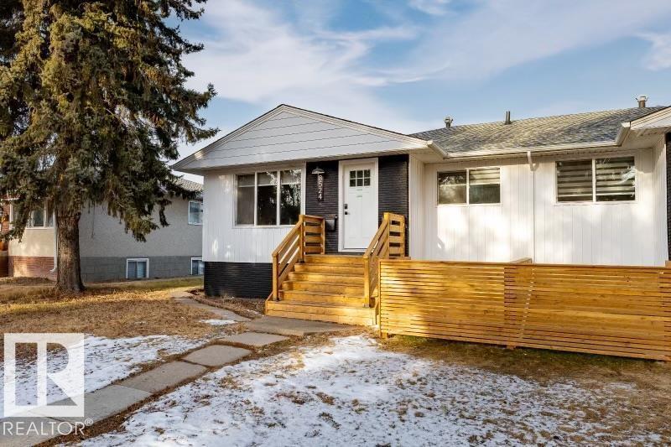3 Arbour Cl
Ardrossan, Alberta
Welcome to this stunning 1,600 sq. ft. open-plan bungalow tucked away on a quiet cul-de-sac in Ardrossan! This home blends elegance and comfort with a bright great room, highlighted by a stone-accented gas fireplace and an abundance of windows. The gourmet island kitchen is perfect for entertaining, featuring quality appliances, rich cabinetry, and a spacious dining area. Enjoy the warmth of hardwood floors and a main floor den ideal for work or relaxation. The primary suite offers a full luxury ensuite, while a second bedroom adds flexible living space. Downstairs, the finished basement boasts a large rec room, two additional bedrooms, and a full bath. Step outside to a beautifully landscaped and fenced yard with a large deck and welcoming front porch. With stone accents, prime walkability to parks, schools, and the Ardrossan Rec Centre — this is a rare gem not to be missed! (id:62055)
Royal LePage Prestige Realty
92 Dansereau Wy
Beaumont, Alberta
NO CONDO FEES! Full LANDSCAPING! DOUBLE DETACHED GARAGE! $4500 APPLIANCE CREDIT! BRAND NEW home by Award Winning Montorio Homes offers a well designed layout and exquisite finishes. The Kitchen includes a 7 foot Island, Quartz Countertops throughout, Tile Backsplash and Soft Close Cabinetry & Drawers. Featuring a 9 foot Ceiling & Luxury Vinyl Plank flooring on the main floor. Upstairs, discover 3 bedrooms & laundry area. The Primary Bedroom includes an Ensuite and Walk-in Closet. Outside, enjoy your Landscaped yard and private concrete patio. Located in the Desirable city of Beaumont, offering a convenient and family friendly lifestyle with a small town feel. Only minutes to Edmonton, the Airport, Freeways & Shopping Centers. Beaumont is one of the safest communities in Canada offering trendy Restaurants, Cafes, Rec. Center, vast walking trails, green spaces, playgrounds and a schools. Pictures are of Show Home for layout representation. HOME IS UNDER CONSTRUCTION. (id:62055)
Homes & Gardens Real Estate Limited
171 Harvest Ridge Dr
Spruce Grove, Alberta
Alquinn Custom built home 2225 square feet of living area & Oversize Garage This garage could fit up to 5 cars! This drive thru garage, has epoxy flooring, heater, rear garage door, backyard powered gate to the back lane. This home features all the upgrades including central air conditioning, Astro lights and upgraded black stainless steel appliances, The basement is completely finished (PERMITTED) with a huge family room, full bathroom with heated floors and a large bedroom. Upstairs boasts a large movie room . Enjoy your back deck with composite decking . This home is a must see in a great community! Located close to schools and playgrounds. Come check out this home and all it has to offer! Fully finished, just move in and enjoy! South backing yard! blinds will stay. tall Gray shelves stay (id:62055)
Royal LePage Arteam Realty
17545 62a St Nw
Edmonton, Alberta
Introducing a spacious 2-storey home built by Anthem, in the vibrant, amenity-rich community of McConachie, located on the north side of Edmonton! This beautiful home offers 1 bedroom on Main Floor, SIDE Entry for Basement, 3 Bedrooms and a Bonus Room on Upstairs, Quartz Counter Tops, Front Double Attached Garage, Vinyl Flooring on main floor, in bathrooms, in laundry room and Carpet on Upper Floor, Convenient Upper Floor Laundry with linen shelf, Stunning lighting fixtures, His/Hers sinks in Ensuite, Walk Thru Pantry, Large dining area, Bright living room. Open concept main floor maximizes space.*Home is still under construction. *Photos of previous build, interior colors are represented. *Actual colors and upgrades may vary. (id:62055)
Cir Realty
#23 30 Oak Vista Dr
St. Albert, Alberta
Welcome to Oakmont, one of St. Albert’s most sought-after communities! This pet-friendly building offers peaceful living surrounded by nature, with stunning treed-in walking trails right outside your door. Enjoy your morning coffee or evening sunsets from your west-facing balcony with a view, complete with a private, enclosed storage room, perfect for keeping outdoor gear tucked away. You’ll love the quiet atmosphere, great neighbours, and the convenience of enclosed parking right outside your unit. No brushing snow off your car in winter! Located just minutes from top amenities: 5 min to the hospital, 7 min to Costco, and 4 min to The Shops at Boudreau featuring the Italian Market, restaurants, and more. Inside, this immaculately maintained, one-owner home features 9-ft ceilings, an open-concept kitchen, dining, and living space, 2 spacious bedrooms, and a 4-piece bath. Carpets and the entire home have just been professionally cleaned. Move in and enjoy low-maintenance living in beautiful Oakmont. (id:62055)
Sable Realty
#320 50452 Rge Rd 245
Rural Leduc County, Alberta
Welcome to this stunning custom estate in Beau Vista North, mins from Edmonton & Beaumont! The main foyer greets you with designer tile, warm light, and space to welcome guests. This luxury home features HYDRONIC heating in both GARAGES, Heated flr with CERAMIC TILES on main & basement, 8 beds, 5.5 baths, over 6340 sq. ft. of living space, & finished basement with 2 beds, full bath, rec room, a separate entry, kitchen/laundry rough-ins—perfect for guests. Main flr boasts grand kitchen, spice kitchen, great room, laundry, den/bdrm, & bdrm w/full bath. Upstairs: 4 big bdrms incl lavish primary, 3 baths, laundry, fam rm. Home has curved stairs, 8' doors, LED lights, speakers, security, 400 amp service for future shop/storage, 6-car garage. Designed for style, function & countryside living mins from city! 2.50 Acres land with nearly 50% recently landscaped with 500 cu yd of top soil & hydroseeding. ideal for big families or those craving luxury paired with country charm. Don’t miss this rare opportunity! (id:62055)
Maxwell Polaris
1631 65 St Sw
Edmonton, Alberta
This is a stunning half-duplex in a desirable community of Walker. The main floor welcomes you with spacious living room with hardwood floor and ceramic tile in kitchen. Large window gives you plenty of light throughout the day. Gas fireplace with beautiful tile facing. Open concept kitchen with stainless steel appliances and a large island with raised bar and plenty of cabinets and walk-in pantry to store your kitchen needs. The dinning area leads to the over-sized deck with natural gas hook-up and fully fenced landscaped backyard. The upper floor has 3-bedroom and master bed has 4 piece ensuite with large closet. One of the top convenient location of south side of Edmonton close to South Edmonton Common, Walmart, SuperStore, 41 Ave to link to Edmonton International Airport and downtown. Quick access to Anthony Henday to go to any part of the city. (id:62055)
Exp Realty
18337 93 Av Nw
Edmonton, Alberta
Welcome home to Decoteau Gardens! This bright and cheerful, pet-friendly, 3-bedroom, 1.5 bathroom end unit townhouse is perfect for families and first-time buyers. Enjoy the extra privacy, natural light, and only one shared wall that come with being an end unit. You’ll love the brand-new vinyl flooring, new fresh paint, and the open, welcoming layout that makes every space feel new again. Step outside to a large green space beside your home, walking trails, parks and schools just across the street, perfect for kids, pets, and everything in between. This home also comes with 1 outdoor parking stall and plenty of visitor parking! Close to shopping, public transportation, and major highways, everything you need is right at your doorstep. With low condo fees and a friendly, well-kept community, this home offers comfort, value, and an ideal location. (id:62055)
Century 21 Masters
5815 West Boundary Road
Barrhead, Alberta
WEST BOUNDARY ROAD home and property on the edge of Town limits. Sprawling 1 acre estate complete with all the conveniences of Town Water and Septic services. 2048 sq ft Bungalow w/ basement. 3 Current bedrooms along with options for more. Large open kitchen to large open dining to large open den to large open sunken family room. Quality crafted full wall brick fireplace. Main floor entertainment area addition provides access from front yard to back yard & space for games or exceptional entrance. Gorgeously private and mature back yard. Garden plot area, space for large shop, room for R.V parking or many other additional convenient yard options. Double car detached garage to side of home with wood stove for heat. Fantastic atmosphere, location and functional home all wrapped into one package ready and awaiting you. (id:62055)
Sunnyside Realty Ltd
1737 Dumont Crescent Sw
Edmonton, Alberta
Welcome home to this stunning modern 2 storey home in Desrochers! Built by Jayman, this beautifully upgraded 3-bedroom, 2.5 bath home offers a perfect balance of luxury and comfort. The main floor features 9-ft ceilings, high performance laminate flooring, luxury-height doors, a feature wall, and a designer kitchen with a waterfall island and full-height backsplash. Entertain in the spacious living room accented by an electric fireplace for warmth and ambiance. Upstairs, you’ll find a bonus room, laundry area, two bedrooms with oversized windows, and a main bath with double sinks. The primary suite impresses with a feature wall, his and her vanity, a relaxing soaker tub, and separate shower. Every closet is custom designed, offering smart organization. Enjoy central A/C, a heated garage with hot and cold water taps, finished deck, and a fully fenced, landscaped yard backing onto no neighbours for extra privacy. Steps from schools, parks, and the rec. centre; this move-in-ready gem truly has it all! (id:62055)
Exp Realty
#220 111 Watt Common Sw Sw
Edmonton, Alberta
Modern 2 bed, 2 bath condo with ensuite laundry and a huge balcony in a well-maintained building with elevator access. Includes 2 Parking Stalls(one on ground and one underground) and 1 Underground storage. Located directly across from Walmart and a full shopping complex—everything you need is just steps away. Ideal for comfort and convenience in a prime location! It was rented for $1625. (id:62055)
Initia Real Estate
8522/8524 84 Av Nw
Edmonton, Alberta
Fully remodelled, legally suited side-by-side duplex in desirable Bonnie Doon. Offering just under 4,000 sq ft of total living space, 10 bedrooms, and 4 bathrooms. This property features four self-contained legal suites. Each main floor unit includes 3 bedrooms and 1 full bathroom, while each legal basement suite offers 2 bedrooms and 1 bathroom. All suites have been updated with modern finishes, in suite laundry, and enjoy separate entrances for privacy and convenience, ensuring a comfortable living experience for tenants and peace of mind for owners. Excellent opportunity for investors with strong rental income potential or for multi-generational living. Prime central location close to schools, shopping, Mill Creek Ravine, University of Alberta, Downtown, and LRT access. (id:62055)
Real Broker


