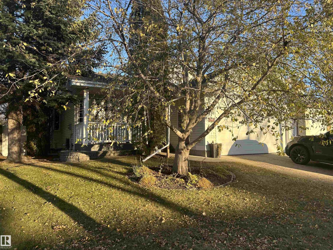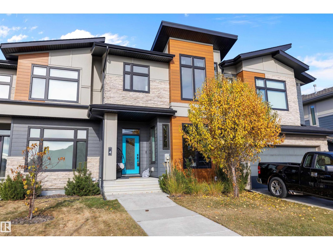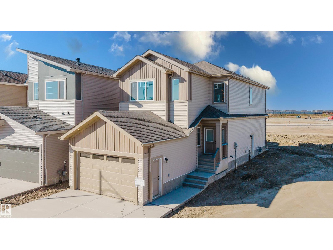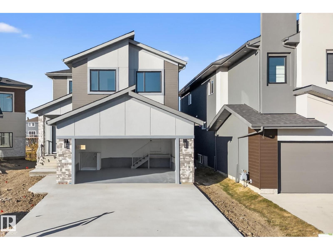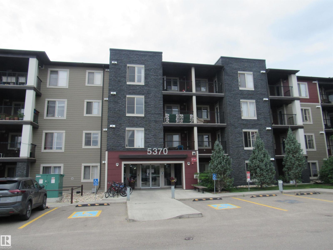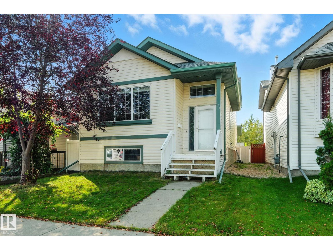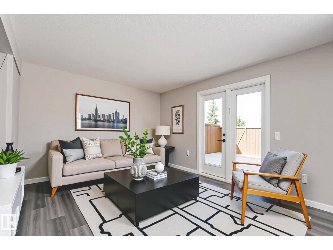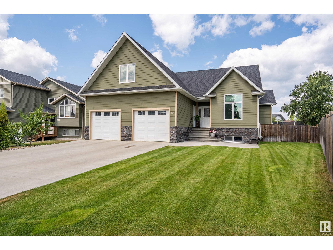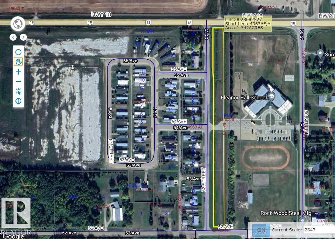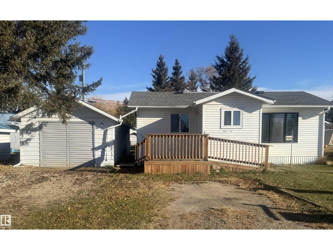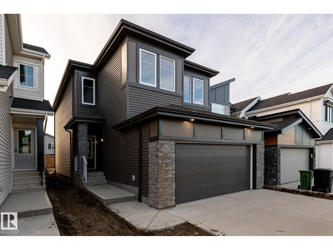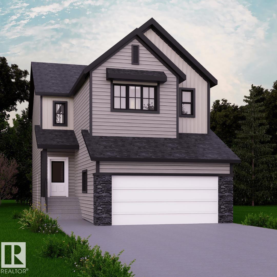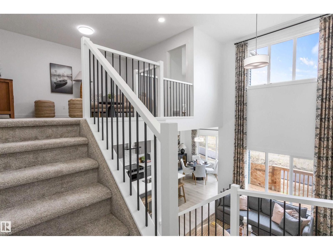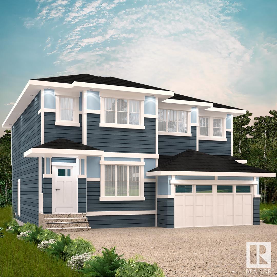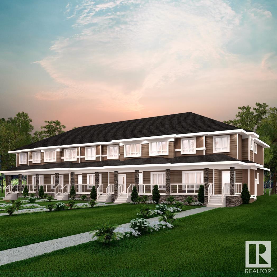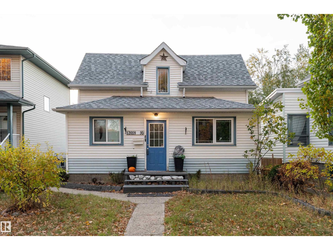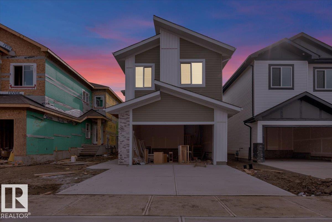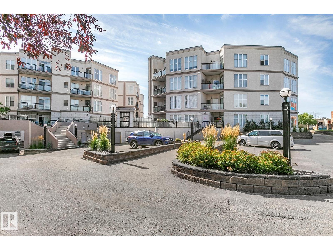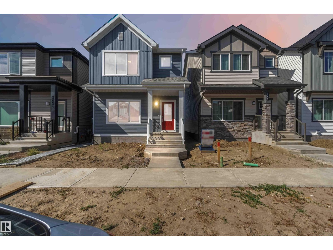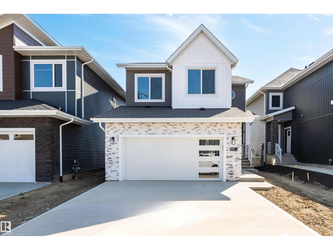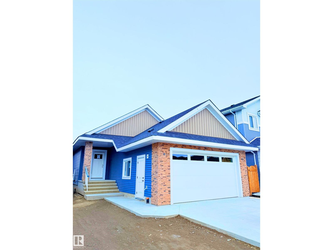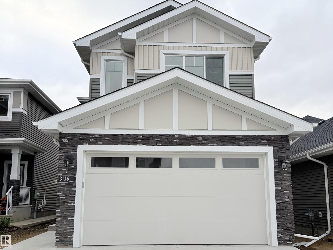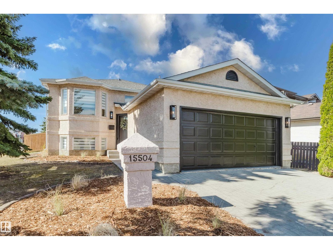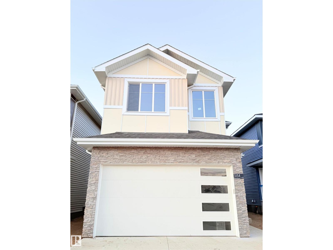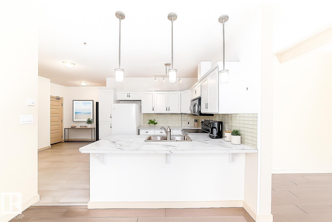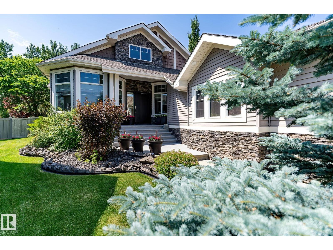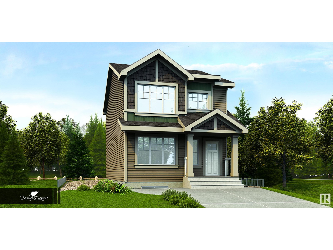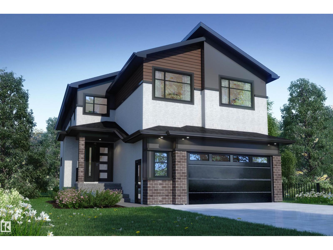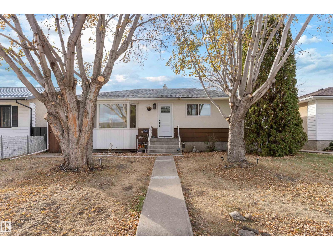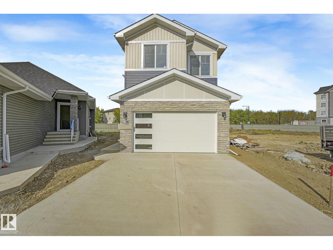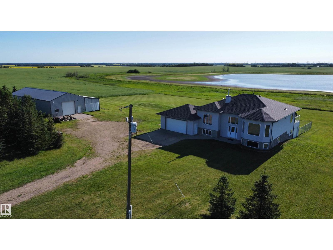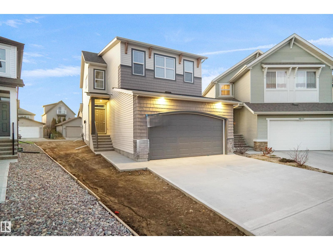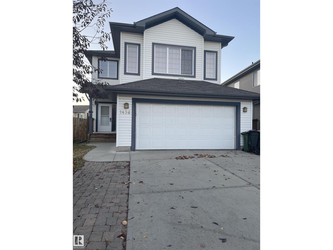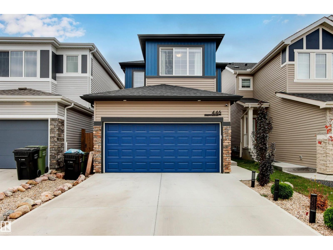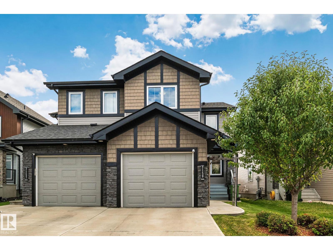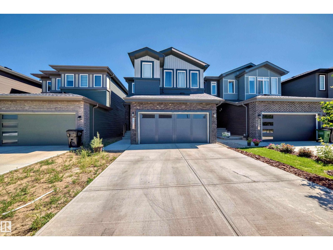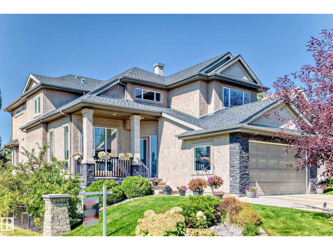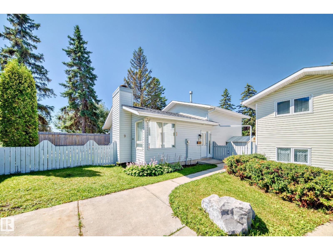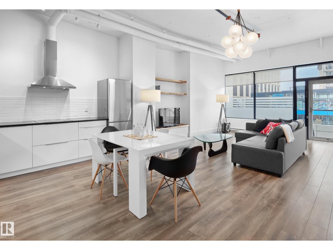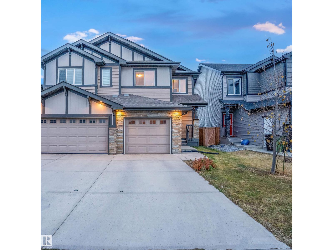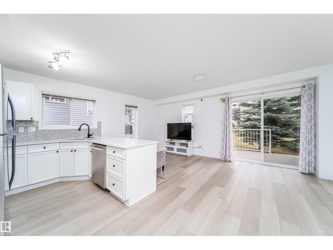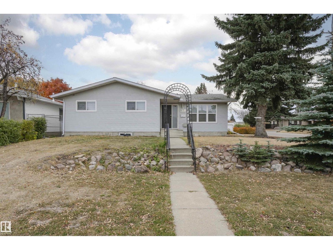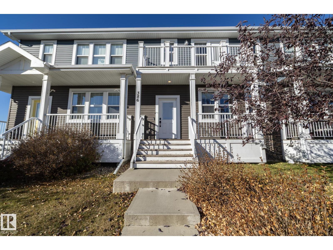158 Meadowview Dr
Sherwood Park, Alberta
Welcome to this beautifully maintained 1700 sq ft four level split in family friendly Clarkdale Meadows! With six spacious bedrooms and four fully developed levels, this home offers exceptional comfort and versatility for growing families. The main living area features vaulted ceilings that create an open, airy feel, while the bright kitchen includes new fridge 2024and range 2025. Recent upgrades provide peace of mind, including a new air conditioner 2025, furnace 2022, hot water tank 2022, and asphalt shingles 2012. The heated garage is perfect for winter months or an extra workspace. Enjoy the convenience of a fully finished lower level for additional living or recreation space. Located in a quiet, established neighborhood close to parks, schools, and walking trails, this home blends quality updates with unbeatable location. Move in ready and ideal for families seeking both space and style in the heart of Sherwood Park's desirable Clarkdale Meadows ! Welcome Home (id:62055)
Royal LePage Arteam Realty
4 Fosbury Li
Sherwood Park, Alberta
WOW! Here is a rare opportunity to own an AWARD WINNING TOWNHOME in the gorgeous SALISBURY VILLAGE community that offers an abundance of PARKLAND & GREENSPACE! Built by KIMBERLY HOMES this beautifully maintained, ONE OWNER 2 STOREY HOME offers 1540+ sq.ft. a DETACHED DOUBLE GARAGE & a uniquely AMAZING COURTYARD offering the ULTIMATE IN PRIVACY with a spacious DECK & ARTIFICIAL TURF! The 17’ foyer opens to a GREAT ROOM style main floor with 9’ CEILINGS, engineered hardwood flooring, 58” ELECTRIC FIREPLACE, a gorgeous upgraded WHITE ISLAND KITCHEN featuring BI pullouts, QUARTZ COUNTERS & STAINLESS APPLIANCES. A generous dining area overlooks the yard & access to the 2 piece bath & laundry! Up to a spacious PRIMARY with VAULTED CEILING & its own ensuite with SOAKER & GLASS SHOWER! 2 additional bedrooms & MAIN BATH complete the upper area. The basement has a GREAT START on the drywall, FOAM FLOORING & a RI BATHROOM! Media conduit in the great room & primary with HDMI, hi-tech soundproofing & more! WOW! (id:62055)
RE/MAX Elite
343 Munn Wy
Leduc, Alberta
Located in the quiet, family-friendly community of Meadowview in Leduc, this Ferris 4 model offers a spacious and functional layout with thoughtful upgrades throughout. The main floor features sleek tile flooring, a bright den that can serve as a home office or guest space, a full bathroom with a standing shower, and an open-concept kitchen and dining area with a convenient spice kitchen for additional storage and prep space. The great room includes a built-in fireplace, creating a welcoming setting for everyday living. Upstairs, you’ll find three bedrooms, including a primary suite with a five-piece ensuite featuring dual sinks, a soaker tub, a tiled shower, and a walk-in closet. A bonus room and upper-level laundry add extra functionality. The home also includes a side entrance, offering potential for future basement development. (id:62055)
Sterling Real Estate
13434 166 Av Nw
Edmonton, Alberta
Gorgeous and very well maintained half duplex backing treed walking path. Step inside this pride of ownership home featuring freshly painted (2023) upgraded laminate flooring, large peninsula style kitchen with loads of cabinets, 4 appliances, breakfast bar, custom built corner pantry (Feb '25) with 2 lazy Susan's, organizer shelves & plenty of storage. Sunny & bright dining/living areas with access to private fenced yard, large newer deck/patio (2019), landscaping redone with new gate (2020) and storage shed. Mainfloor laundry/mud area with countertop, shelving, bench and shiplap feature wall. Upstairs you'll be greeted with a new carpet (Dec '24) on the stairs and in the cozy bonus room, 2 huge primary bedrooms with new flooring (2023) full ensuites, large walk-in closets with additional built-in shelving and pull-out drawers. New Zebra blinds on mainfloor and upstairs. Garage is very tidy with epoxy flooring, new landing and heavy duty wall organizer. No condo fee's & move-in ready. (id:62055)
Royal LePage Premier Real Estate
160 Edgewater Ci
Leduc, Alberta
Stunning Fully Walkout Home | 4 Master Bedrooms | Luxury Upgrades Throughout Exceptional 4 master bedroom fully walkout home with high-end finishes in a peaceful, family-friendly neighborhood. Features a main floor full bedroom & full bath, open-to-below design, and 10 ft ceilings on the main floor. Option for spice kitchen Enjoy a large living room, modern lighting, and a huge bonus room perfect for family gatherings. Main floor includes a balcony, ideal for outdoor relaxation. Additional highlights: central A/C, heated garage, built-in speakers, and many more upgrades.Walking distance to school, with easy access to Highway 2 and just minutes to the airport.Don’t miss this rare opportunity—luxury, location, and layout all in one! (id:62055)
Maxwell Polaris
#308 5370 Chappelle Rd Sw
Edmonton, Alberta
Stylish & Move-In Ready Condo with Two Parking Stalls! Welcome to this beautifully renovated 2-bedroom,1-bath condo perfectly situated on the 3rd floor in a convenient, well managed complex. This bright and modern home has been professionally cleaned and is ready for quick possession. Step inside to find newer laminated flooring thru out. a remodeled kitchen featuring sleek quartz countertops, built in quartz dining table, updated cabinets & S.S. appliances. The spacious living room is filled w/natural light from large windows and opens to a covered balcony, perfect for morning coffee or relaxing evenings. Additional highlights include in suite laundry w/newer washer & dryer, air conditioning and 2 parking stalls.(one titled & one assigned). Located close to schools, shopping and public transit, with easy access to 41 Ave, Anthony Henday Drive and QE11 Highway, this condo offers both comfort and convenience, A fantastic opportunity for first time buyers, downsizers, or investors-Move right in and enjoy! (id:62055)
RE/MAX Elite
108 Campbell Road
Leduc, Alberta
Welcome to this beautifully renovated 4-level split in sought-after Tribute. This home showcases extensive updates throughout, including a brand-new roof, hot water tank, central A/C, modern bathrooms, and upgraded appliances. Designed with both style and comfort in mind, the layout offers versatile living spaces ideal for families or entertaining. Situated in a prime location, you’ll enjoy being just steps from parks, schools, the rec centre, and minutes to the airport—perfect for busy lifestyles. Move-in ready with all the big-ticket items already taken care of, this home is a rare opportunity to own a fully updated property in one of the area’s most desirable communities. (id:62055)
Initia Real Estate
1244 Lakewood Rd W Nw Nw
Edmonton, Alberta
Get Inspired in Tipaskan! Welcome to this beautifully renovated end unit townhouse offering over 1600 sq ft of comfortable living space. Perfect for first time buyers, families, or investors, this home combines style, function, and a location that is hard to beat. Just steps from Tipaskan Elementary School, you can watch your kids walk to school right from your window. The bright and spacious kitchen features quartz countertops, a stylish backsplash, and stainless steel appliances. Fresh paint and luxury vinyl plank flooring flow throughout the home. Upstairs you will find three generous bedrooms and a full bathroom with direct access from the primary suite, plus a convenient half bath on the main floor. The fully finished basement offers a large family room and a den ideal for work or play. Additional updates include a new furnace and front load washer and dryer. Enjoy your private deck and shed in the back. With parking at your door and visitor parking nearby, this move in ready home is perfect! (id:62055)
Exp Realty
1206 18 Av
Cold Lake, Alberta
No detail has been overlooked—from the rich hardwood floors and stone countertops to the butler’s pantry and premium gas stove, this property exudes elegance. The main level boasts a bright, open-concept design with modern finishes and thoughtful touches throughout. Upstairs, discover one of the most unique features; a massive bonus room over the garage—perfect as a media lounge, playroom, or private retreat which is even roughed in for another bathroom! The expansive primary suite is a private retreat, offering direct access to the back deck, a walk-through closet, and a serene 3-piece ensuite. Two additional bedrooms, a 4pc bath, and a thoughtfully placed 2-piece powder room with main floor laundry. The fully finished basement invites you to unwind in the dedicated theater room or spread out in the generous activity space. This exceptional home is packed with premium features including 6 bedrooms, central air conditioning, a full irrigation system, sprawling back deck with privacy. (id:62055)
RE/MAX Platinum Realty
Hwy 18 52 St
Clyde, Alberta
Are you a developer? 1.74 Acres in the Village of Clyde. Property is in the process of being subdivided into residential lots. The north end of the property will be subdivided into a couple of commercial lots. The Driveway for Eleanor hall School, on the west side of the school, crosses this property. Long narrow strip of property, 60' deep and 1200' long. A great investment. Buy this property, register the plan and sell off as several lots. (id:62055)
Exp Realty
4531 47 St
Rural Lac Ste. Anne County, Alberta
Motivated to sell! Cozy open concept 2 bedroom home with a beautiful partially fenced yard. The home was completely renovated in 2009 and features a natural gas wood stove for those chilly winter nights. There is a nice sized yard with a large garden and mature trees. The property also includes a large newer deck with a gazebo and privacy fence and is within walking distance to the beach, main dock, shopping, elementary school, and golfing. The garage is 35'x14' with a separate office/storage space in the back. This property has a lot to offer! (id:62055)
Century 21 Leading
412 27 St Sw
Edmonton, Alberta
Welcome home to comfort, style, and thoughtful design! This beautiful two-storey features 9-ft ceilings, laminate flooring, and quartz countertops throughout the main floor, creating a space that’s both functional and elegant. The chef-inspired kitchen offers an abundance of cabinets, soft-close doors and drawers, and a walk-through pantry for ultimate convenience. Gather in the bright living room with its large windows and cozy electric fireplace, perfect for relaxing evenings or entertaining guests. Upstairs, unwind in the spacious bonus room or retreat to your primary suite, complete with a spa-inspired ensuite and expansive walk-in closet. With three bedrooms and plenty of storage, this home blends family living with modern luxury. Plus - receive a $5,000 BRICK CREDIT HOME IS NOW COMPLETE! (id:62055)
Century 21 All Stars Realty Ltd
#2 1480 Watt Dr Sw
Edmonton, Alberta
Discover contemporary living in the vibrant Walker community with this elegantly designed townhouse. Boasting modern aesthetics and functional design, this home features an attached two-car garage, ensuring ample parking and storage space.Inside, you'll find 3 cozy bedrooms and 2.5 modern bathrooms, complemented by modern finishing touches that exude sophistication. The heart of the home is a large, well-appointed kitchen with a spacious island, perfect for meal prep and entertaining. Adjacent to the kitchen, the living area is flooded with natural light, creating a warm and inviting atmosphere.Additional value is found in the finished basement, offering extra space for a family room, home gym, or office. This townhouse combines style and convenience, making it an ideal choice for those seeking a modern and maintenance-free lifestyle in one of Edmonton's sought-after neighbourhoods. (id:62055)
RE/MAX River City
19424 26 Av Nw
Edmonton, Alberta
(NOT A ZERO LOT!!) Welcome to the Jayne by Akash Homes, a 1,939 sq ft home located in the The Uplands at Riverview.This beautifully designed home features 9’ ceilings, laminate flooring, a main floor den, and a separate side entry. The chef-inspired kitchen offers quartz countertops, ample cabinetry, and flows seamlessly into the open-concept great room with an electric fireplace and a spacious dining area that opens to a rear pressure-treated deck. Upstairs, enjoy a large bonus room, convenient second-floor laundry, and three generously sized bedrooms. The primary suite is a private retreat with a walk-in closet and a stylish ensuite. Perfect for families and future rental potential—this home offers both function and flexibility in a thriving west-end community. Additionally, this home offers a SIDE ENTRANCE, double attached garage and $5K CREDIT to THE BRICK! **PICTURES ARE OF SHOWHOME; ACTUAL HOME, PLANS, FIXTURES, AND FINISHES MAY VARY & SUBJECT TO AVAILABILITY/CHANGES WITHOUT NOTICE! (id:62055)
Century 21 All Stars Realty Ltd
2503 189 St Nw
Edmonton, Alberta
The Uplands at Riverview provides a lively lifestyle unlike any other in West Edmonton. A community-built with your kids in mind, enjoy the benefits of outdoor and indoor recreation. This single-family home, The 'Otis-Z-24' is built with your growing family in mind. It features 3 bedrooms, 2.5 bathrooms and an expansive walk-in closet in the primary bedroom. Enjoy extra living space on the main floor with the laundry room on the second floor. The 9' ceilings on the main floor, (w/ an 18' open to below concept in the living room), and quartz countertops throughout blends style and functionality for your family to build endless memories. **PLEASE NOTE** PICTURES ARE OF SIMILAR HOME; ACTUAL HOME, PLANS, FIXTURES, AND FINISHES MAY VARY AND ARE SUBJECT TO AVAILABILITY/CHANGES WITHOUT NOTICE. (id:62055)
Century 21 All Stars Realty Ltd
309 27 St Sw
Edmonton, Alberta
(PLEASE MEET AT THE ALCES SHOW HOME FOR OPEN HOUSE LOCATED AT 308 29 ST SW.) With over 1500 square feet of open concept living space, the Kingston-D, with rear detached garage, from Akash Homes is built with your growing family in mind. This duplex home features 3 bedrooms, 2.5 bathrooms and chrome faucets throughout. Enjoy extra living space on the main floor with the laundry and bonus room on the second floor. The 9-foot main floor ceilings and quartz countertops throughout blends style and functionality for your family to build endless memories. PLUS A SIDE ENTRANCE & Rear double detached garage included. PLUS $5000 BRICK CREDIT! **PLEASE NOTE** PICTURES ARE OF SHOW HOME; ACTUAL HOME, PLANS, FIXTURES, AND FINISHES MAY VARY AND ARE SUBJECT TO AVAILABILITY/CHANGES WITHOUT NOTICE. (id:62055)
Century 21 All Stars Realty Ltd
316 27 St Sw
Edmonton, Alberta
Step into the Brattle-Z by Akash Homes, where modern design meets everyday comfort. With 3 bedrooms and 2.5 bathrooms, this beautifully crafted home offers the perfect balance of space and style for growing families. The open-concept main floor welcomes you with 9-foot ceilings, elegant quartz countertops, and thoughtful finishes that make entertaining effortless. Upstairs, a convenient laundry room and an expansive walk-in closet in the primary suite add function and luxury to your daily routine. Every detail in the Brattle-Z is designed to help your family live beautifully and build lasting memories — all in a home that feels as practical as it is inviting. **PLEASE NOTE** PICTURES ARE OF ACTUAL HOME. HOME IS COMPLETE! (id:62055)
Century 21 All Stars Realty Ltd
1282 Keswick Dr Sw
Edmonton, Alberta
Located in the heart of Windermere, Keswick Landing is a thriving new community that embodies style, value and location. You can your family can enjoy the benefits of a community that continues to grow as you do! Spanning approx. 1626 SQFT, the Kenton Town offers a thoughtfully designed layout and modern features. As you step inside, you'll be greeted by an inviting open concept main floor that seamlessly integrates the living, dining, and kitchen areas. Abundant natural light flowing through large windows creating a warm atmosphere for daily living and entertaining. Upstairs, you'll find three spacious bedrooms that provide comfortable retreats for the entire family. The primary bedroom is a true oasis, complete with an en-suite bathroom for added convenience. PICTURES ARE OF SIMILAR HOME; ACTUAL HOME, PLANS, FIXTURES, AND FINISHES MAY VARY AND ARE SUBJECT TO AVAILABILITY/CHANGES WITHOUT NOTICE. (id:62055)
Century 21 All Stars Realty Ltd
12018 95 St Nw
Edmonton, Alberta
An exceptional opportunity for builders, developers, and investors—this house on a 33' x 125' lot in the heart of Edmonton presents outstanding potential. Currently occupied by a 1912 1.5-storey, 994 sq. ft. home with three bedrooms and one bathroom, the property offers a valuable footprint for those looking to design and build a modern residence or an investment property. The house features a bright living room, a spacious kitchen, and a partly finished basement, providing flexibility for interim use or renovation while planning your project. The lot’s size, location, and accessibility make it an attractive choice for infill development. With a large fenced backyard, proximity to schools, public transit, and just minutes to downtown Edmonton, this property combines a central location with strong potential for growth and value. Recent upgrades includes newer roof, windows and HWT. Seize the chance to transform this character property into a contemporary build or a high-yield investment. (id:62055)
Exp Realty
57 Blackbird Bend
Fort Saskatchewan, Alberta
Quick possession available! This modern 5-bedroom two-storey home features an open-to-below 18' ceiling in the foyer and great room, with 9' ceilings on the main and basement levels and 8' ceilings upstairs. One bedroom is located on the main floor, with four additional bedrooms on the upper level—ideal for families or flexible living. Interior upgrades include coffered ceilings in the great room and primary bedroom, LED-lit crown molding, and in-stair lighting. The kitchen offers built-in appliances, gas cooktop, wall oven, and microwave. Flooring includes vinyl plank in common areas and carpet in bedrooms. Situated on a standard lot, the home includes Samsung or Whirlpool appliances and contemporary finishes throughout. (id:62055)
Royal LePage Noralta Real Estate
#352 4827 104a St Nw
Edmonton, Alberta
Don't let this opportunity pass you by if you are an investor, 1st-time home owner or family! This meticulously-maintained 1,012 SqFt condo in the Southview Court building has 2 Bedrooms; 2 Bathrooms; Insuite Laundry & a Titled, Ungerground parking stall. NEW Upgrades include Vinyl Plank flooring throughout & fresh paint. With 9' ceilings & large windows, this condo has plenty of natural light & an open, spacious feel. The Kitchen boasts plenty of cabinets; a large island; Walll-Oven & Countertop Cooktop. On either side of the Kitchen, you have a Dining area & a large Living Rm - that leads you onto the covered balcony to enjoy the fresh air! The 2 Bedrooms include a large Primary Bedroom that boats a Full Ensuite & a Walk-In Closet. Close to everything you need: shopping; schools; restauarants; parks; Whitemud Drive - you name it including just steps to the Italian Centre Shop! this turn-key, move-in ready home is waiting for you! (id:62055)
The Agency North Central Alberta
3628 213 St Nw Nw
Edmonton, Alberta
Welcome to this upgraded home in the desirable community of Edgemont, offering modern design and everyday functionality. The main floor boasts an open-concept floorplan, seamlessly connecting the kitchen, dining, and living areas — perfect for entertaining or family living. Upstairs, you’ll find a spacious bonus room, ideal for a home office, playroom, or cozy media space. Built with 9’ foundation walls, the lower level feels bright and inviting and is rough-in ready for a future basement suite, giving you excellent potential for rental income or multigenerational living. With $18,000 in upgrades already included, this property delivers style, comfort, and lasting value. Located in West Edmonton’s vibrant Edgemont community, you’ll enjoy easy access to parks, trails, schools, shopping, and major routes — the perfect blend of nature and city convenience. (id:62055)
Cir Realty
#404 10511 42 Av Nw
Edmonton, Alberta
TOP FLOOR, SOUTH-FACING 1 bedroom unit in Grande Whitemud! This bright and spacious condo features NEW flooring (Carpet/Laminate 2025) and NEW fresh paint throughout (2025), a cozy GAS FIEPLACE, and south-facing balcony over-looking the court yard with natural gas BBQ hook-up. Functional layout with in-suite laundry and storage room. Enjoy the convenience of the underground titled HEATED PARKING with a storage cage directly in front of the stall. The building offers amenities including a social/party room and fitness room. Ideal location close to restaurants, shopping, and quick access to transit—with a bus stop right outside the building. Easy access to whitemud and A Henday. The building comes equipped with access doors and an elevator, ideal for those with mobility issues. Perfect for first-time buyers, students, or investors! (id:62055)
RE/MAX Real Estate
3331 Chickadee Drive Nw
Edmonton, Alberta
NOT A ZERO LOT) Ready to move in with quick possession available! This 2,286.18 sq. ft. WALK-OUT home backs onto a peaceful dry pond and offers exceptional space and design. The main floor features a spacious den, Powder Room, and a chef-inspired kitchen with a pantry, opening to the dining area and a living room with a beautiful stone fireplace. Upstairs, the primary suite includes a private balcony, a luxurious ensuite, and a walk-in closet. Two additional bedrooms, a large family room/BONUS ROOM, Laundry room, and a convenient full bathroom complete the upper level. The full WALK-OUT basement (undeveloped) includes a separate side entrance, offering excellent potential for a future suite. A front-attached double garage and quality finishes throughout make this home a must-see! (id:62055)
Maxwell Polaris
3325 Chickadee Drive Nw
Edmonton, Alberta
(NOT A ZERO LOT) READY IN 1.5 MONTHS - This beautiful walkout bungalow backing onto a serene dry pond offers a thoughtfully designed layout with both comfort and functionality. The main floor features a spacious primary bedroom with a walk-in closet and ensuite, along with a second bedroom, a full bath, and a stylish kitchen with pantry that opens to the great room. Entering from the garage, you’re welcomed into a functional mudroom with a convenient laundry area located just across the hall, adding everyday practicality to the design. PHOTOS ARE FROM A SIMILAR MODEL The finished walkout basement expands the living space with two additional bedrooms (one with a walk-in closet), a full bathroom, and a wet bar, perfect for entertaining. With its smart design and picturesque setting, this home is ideal for families or downsizers looking for modern bungalow living. (id:62055)
Maxwell Polaris
3136 Magpie Way Nw Nw
Edmonton, Alberta
(NOT A ZERO LOT) QUICK POSSESSION AVAILABLE - Welcome to this beautiful 2,067 sq. ft. home featuring a modern and functional layout. The main floor offers a spacious bedroom, a 4pc full bathroom, and an open-concept kitchen with a dining area and family room — perfect for entertaining and everyday living. Upstairs, you’ll find a bright bonus room, a convenient laundry area with an inbuilt sink, a large primary bedroom with an en-suite and walk-in closet, along with two additional bedrooms and another 4pc bath. This home also includes a separate side entrance, providing great potential for a future legal basement suite Thoughtfully designed with comfort and versatility in mind, this home is ideal for growing families seeking both space and style. (id:62055)
Maxwell Polaris
15504 133 St Nw
Edmonton, Alberta
Welcome to your dream home in the heart of Oxford, Edmonton! This beautifully renovated 4-bedroom, 3 full bathroom bungalow offers over 1232 above ground square footage of luxurious living. Perfect for families or anyone seeking comfort and convenience. Tucked away on a quiet street but close to parks, schools, shopping, and major routes, this move-in ready home truly has it all. Don’t miss your chance to own in one of Northwest Edmonton’s most sought-after communities! (id:62055)
Exp Realty
3154 Magpie Way Nw
Edmonton, Alberta
(NOT A ZERO LOT) Brand new 2,052 sq. ft. single family home with an attached front garage. The main floor offers a bedroom, a full bath, an open-to-below living room with electric fireplace, and a modern kitchen with dining area. Upstairs features a spacious primary bedroom with walk-in closet and en-suite, plus two additional bedrooms with closets, another full bath, BONUS ROOM and convenient laundry. The full unfinished basement includes a side entrance and 9 ft. ceilings, perfect for future development. Added features include 9 ft. ceilings on the main floor and in basement, HRV system, and a tankless hot water tank. With no rear neighbours, this home blends comfort, style, and privacy! (id:62055)
Maxwell Polaris
#202 304 Ambleside Li Sw
Edmonton, Alberta
Corner unit in Ambleside with beautiful park views! This bright and spacious 2-bedroom, 2-bath condo offers the perfect layout with bedrooms on opposite sides for added privacy. The modern kitchen opens to a spacious living area, and the large deck is ideal for relaxing or entertaining while overlooking the park. Enjoy the convenience of in-suite laundry, one underground heated parking stall, and an additional surface stall. The building features fantastic amenities including a fully equipped exercise room, guest suite, and a recreation room for gatherings. Located in one of Southwest Edmonton’s most sought-after neighbourhoods, you're just minutes from Currents of Windermere, restaurants, shopping, and public transit. Ideal for first-time buyers, downsizers, or investors—this unit offers comfort, convenience, and a lifestyle you'll love. Don’t miss your chance to own in Ambleside! Some photos have been virtually staged (id:62055)
Century 21 Leading
4804 212 St Nw
Edmonton, Alberta
Rare executive bungalow backing a densely treed walking path in prestigious Copperwood! This immaculate home boasts over 3200 sq ft of living space with 3 bedrooms & 2.5 baths. The upgraded finishes include a custom 42” wide oak front door, rich cappuccino cabinets, gleaming espresso hardwood floors, granite counters, 9 & 14 ft ceilings, gas fireplace,& California custom closet in the primary bedroom. The kitchen has extra deep sink, filtered drinking tap, stainless steel appliances & walk through pantry. You’ll enjoy the deep soaker tub in the primary bedroom and all bedrooms have walk in closets. The basement features 2 bedrooms, wet bar, bathroom and a large hobby room that could be used as a 4th bedroom. The back yard is a private oasis backing onto a treed pathway with composite deck & underground sprinklers. The garage is oversized, drywalled and insulated with epoxy floors and gas line plumbed in. Great location close to walking trails, good schools and retail, don’t’ miss out on this elegant home! (id:62055)
Mcleod Realty & Management Ltd
17306 6a St Ne
Edmonton, Alberta
Discover The Sylvan—crafted with elegance and function, nestled on a large pie lot. Luxury vinyl plank flooring flows through the main floor, starting with a spacious foyer and walk-in coat closet. The bright great room leads to a kitchen with quartz countertops, an island with eating ledge, Silgranit undermount sink, over-the-range microwave, soft-close Thermofoil cabinets, and a tucked-away pantry. At the rear, the sunlit nook offers backyard views, with a garden door to the outdoor space. A main floor bedroom and full 3-piece bath add convenience. The included parking pad can be upgraded to a double detached garage. Upstairs, enjoy a bright primary suite with walk-in closet and 3-piece ensuite with tub/shower combo. Two more bedrooms with ample closets, a full bath, and laundry closet complete the upper level. Extra side windows in the nook and bonus room, brushed nickel fixtures, 9' ceilings on the main and basement, separate side entrance, and basement rough-ins are all included. (id:62055)
Exp Realty
2735 64 Av Ne
Rural Leduc County, Alberta
Welcome to Churchill Meadows, Leduc County’s premium community—just minutes from the airport & all major amenities! This stunning home offers over 2500+ sq. ft. of living space on a generous lot with a walkout basement backing onto green space & an oversized double front garage. Inside, enjoy soaring 9ft/10ft/20ft ceilings with open-to-below design, 2 living rooms, & a fully upgraded interior with a spice kitchen, elegant fireplace, & high-end finishes throughout. The thoughtful layout features 7 bed & 5 full bath, including a main floor bedroom & full bath plus *WALKOUT*FINISHED BASEMENT*, making it ideal for multi-generational living with multiple masters. Complete with a side entrance & luxury details throughout, this home is the perfect blend of elegance & functionality. Please note: Photos shown may be from previously sold homes with similar layouts & finishes, provided for reference purposes only. Actual layout, finishes, & details may vary based on the availability. (id:62055)
Maxwell Polaris
5614 48a St
Vegreville, Alberta
SIMPLY IRRESISTIBLE! Every once in a while, a home comes on the market that can truly be described as turnkey. This is one of those homes. From top to bottom, this home has been lovingly upgraded & is ready for someone to make it their forever home. Upon entering, you will fall in love the endless natural light, modern appointments & excellent layout. Step in to the kitchen & be treated to BRAND NEW modern cabinetry w/ quartz countertops, stainless steel appliances & endless counter space. Upstairs also comes with 3 spacious bedrooms & a large 4-pc bath. Downstairs you will enjoy a MASSIVE family room, 2 more spacious bedrooms, another full bathroom & a large storage room. Step into the GIGANTIC backyard w/ plenty of room for all of your outdoor activities. Keep your cars warm all winter in the HEATED & INSULATED DOUBLE GARAGE & RV parking. Upgrades include: WINDOWS, ROOF, FURNACE, PLUMBING, A/C, ON-DEMAND HWT, KITCHEN, FLOORING, BATHROOMS, PAINT & FIXTURES! Enjoy all Vegreville has to offer moments away! (id:62055)
Maxwell Polaris
3140 Magpie Wy Nw Nw
Edmonton, Alberta
(NOT A ZERO LOT) Welcome to this upcoming 2,280 sq. ft. two-storey single-family home, perfectly situated on a desirable pie-shaped lot with no rear neighbours & big backyard Featuring 4 Bedrooms, 3 full Bathrooms, an attached double-car garage, this thoughtfully designed residence combines functionality with modern style. MOVE-IN-READY . The main floor offers an open-concept layout with a spacious kitchen, adjoining dining area, & a bright great room—ideal for entertaining or everyday living. A walk-in pantry enhances kitchen storage, while an additional bedroom. A convenient 3-piece bathroom completes the main level. Upstairs, the primary suite boasts a generous walk-in closet and a private ensuite. Two additional bedrooms of comfortable size are served by another full 3-piece bathroom. Includes a side entrance for future legal suite. A dedicated laundry room with a sink, plus a bonus room, provide convenience and extra living space. The open-to-below design adds a sense of airiness and sophistication. (id:62055)
Maxwell Polaris
22910 95a Av Nw
Edmonton, Alberta
Welcome to The Carisa by Hopewell Residential, nestled on a charming pie-shaped lot that's south backing. The main floor offers a pocket office which is perfect for a home office. Large windows and 9 foot ceilings in the basement and main floor. The kitchen is a the best highlight which features an upgraded layout with a chimney hood fan and dual pot and pan drawers. The Primary Bedroom boasts a generously-sized ensuite with dual vanities and a private walk-in closet, ensuring your comfort and convenience. Upstairs you have a large bonus room perfect for the young ones to have there own space. This home also have a side separate entrance perfect for future development. This home is now move in ready! (id:62055)
Royal LePage Arteam Realty
55415 Hwy 28a
Rural Sturgeon County, Alberta
1629 sf. bi-level home on 3.26 acres OUT OF A SUBDIVISION, 10 minutes north of Edmonton City Limits, ON PAVEMENT. AND ON CITY WATER!! This home has 9' ceilings throughout. Large open kitchen, with island and eating bar, stools included. The living room /dining room has a gas fireplace and bright large windows with access to the East facing deck OVERLOOKING a huge duck POND. 2 bedrooms up and a large Den/Flex room and a gas fireplace!! The WALK OUT basement is partially finished with a large bedroom, and 3 piece bath AND Outside walls are drywalled and await your final touches for room design. HUGE 32 x 78 HEATED SHOP with 12 ' foot x 12 door, 2 post car lift, 10HP compressor with airlines., smooth concrete floor with floor drain, Paint booth w/ fan There is plenty of storage along with a mezzanine also. 13' ceilings with infrared heaters and a 2pce bathroom. There is also cold storage 13'x 76'. New roof on house 2024, A/C in house, All appliances and Freezer stay (id:62055)
Royal LePage Arteam Realty
9828 219 St Nw
Edmonton, Alberta
Welcome to The Carisa by Hopewell Residential, nestled on a charming pie-shaped lot that's south backing. The main floor offers a pocket office which is perfect for a home office. Large windows and 9 foot ceilings in the basement and main floor. The kitchen is a the best highlight which features an upgraded layout with a chimney hood fan and dual pot and pan drawers. The Primary Bedroom boasts a generously-sized ensuite with dual vanities and a private walk-in closet, ensuring your comfort and convenience. Upstairs you have a large bonus room perfect for the young ones to have there own space. This home also have a side separate entrance perfect for future development. This home is now move in ready! (id:62055)
Royal LePage Arteam Realty
1436 114a St Sw
Edmonton, Alberta
Priced to sell! And location! This beautiful home is located in prestigeous Rutherford community with bricks-widened driveway, extra large double garage and professionally finished basement that makes up 5 bedrooms and 3.5 bathrooms. 7 minutes walking distance to K-9 Johnny Bright public school, and a few houses away to Monsignor Fee Otterson catholic school. Easy and quick access to YEG international airport, Anthony Henday and business centres. Future LRT and ETS general station are under built. Very convenient to reach various amenities, e.g. golf court, ECO station, library and churches. 17' high ceiling at the entrance/lobby, hardwood flooring throughout the main floor, open-concept kitchen brings family to enjoy time together. Laundry room is located on main floor as well. 2nd floor features one ensuit master bedroom, two good sized guest rooms and a spacious bonus room. Fully finished basement builds 2 bedrooms, one full bath and a storage room, has been well maintained with vinyl flooring. (id:62055)
Homes & Gardens Real Estate Limited
446 Roberts Cr
Leduc, Alberta
Welcome to this stunning 1985sq ft two-storey home that perfectly blends style, comfort, and functionality. Featuring a front-attached garage and a thoughtfully designed layout, this home offers 3 spacious bedrooms and 2.5 bathrooms. The bright corner kitchen boasts a large square island overlooking the backyard—perfect for entertaining or family meals. The main floor includes a generous entryway and an inviting family room ideal for relaxing or hosting guests and smart home controls for the light fixtures. Upstairs, the primary suite impresses with a luxurious 5-piece ensuite and an oversized walk-in closet that connects directly to the convenient upstairs laundry room. A large bonus room adds versatile living space, while the secondary bedrooms are big enough to comfortably fit king-sized beds. Outside, enjoy a beautifully landscaped, low-maintenance backyard designed for effortless outdoor living and year-round relaxation. This home offers everything your family needs—style, space, and ease of living. (id:62055)
Maxwell Progressive
7159 Cardinal Wy Sw
Edmonton, Alberta
TURN KEY gorgeous duplex in the heart of Chappelle featuring NO CONDO FEES and endless charm! This well-maintained home offers 2,188 sq ft of living space, giving you plenty of room to grow. Inside, you’ll find 3 spacious bedrooms, 3.5 bathrooms, a main floor flex room perfect for a home office, and the convenience of upstairs laundry. The open-concept kitchen features stainless steel appliances and granite countertops, making it a great space for cooking and entertaining. Upstairs, the king-sized primary bedroom boasts a 4-piece ensuite and walk-in closet, while two additional bedrooms share another 4-piece bathroom. The fully finished basement adds even more value with a versatile rec room, additional living/office space, and room for hobbies or family movie nights, plus another bathroom. Step outside to enjoy the backyard and all the amenities Chappelle has to offer—parks, schools, trails, and shops just minutes away. (id:62055)
RE/MAX Excellence
5611 Kootook Pl Sw
Edmonton, Alberta
Elegant 4-Bedroom Residence with Den and Legal Suite Potential. Welcome to this exceptional home that seamlessly blends luxury, functionality, and modern design. The expansive open-concept main floor showcases a chef-inspired kitchen appointed with quartz countertops, a large central island, and premium stainless-steel appliances—an ideal space for both entertaining and everyday living.Upstairs, the impressive primary suite offers a spacious walk-in closet and an ensuite designed for ultimate comfort. 4 additional well-proportioned bedrooms, a generous bonus room, a full family bathroom, and a conveniently located upper-level laundry room complete the second floor. The home's beautifully landscaped front and rear yards provide outstanding curb appeal and inviting outdoor living spaces. The lower level features a separate entrance, offering excellent legal suite potential—perfect for generating rental income or accommodating multi-generational living. Close to schools, parks, shopping, and public transit! (id:62055)
Initia Real Estate
3304 Mccall Co Nw
Edmonton, Alberta
Spectacular home located in the Executive community of Magrath Heights. Touch of modern sophistication custom-built contemporary elegant & gorgeous 2 sty fully finished home offers over 3600 sq ft of finished living space. 4 brms, 3.5 baths, High ceiling, triple pane windows, 2 H/E furnaces, 2 A/C units, Chef's dream kitchen w/black galaxy granite counter top, built-in appliances, new hot water tank & refrigerator, central vac. Main floor has Brazillian walnut hardwood, porcelain tile, amazing curved open tread staircase, surround sound, irrigation system, fully fenced & landscaped yard, 20'x24' garage has floor drain & huge west-facing raised deck & beautiful back yard & front yard with great curb appeal. Upper floor has 2 very large bdrms, washroom & Primary has a stunning 5 pce ensuite & large w/in closet. Main floor office & finished basement. Close to public transport, school, shopping, Magrath park & all amenities. This move-in-ready home offers space, comfort and pride of ownership. (id:62055)
Maxwell Progressive
9 Wellington Cr
Spruce Grove, Alberta
Modern comfort, outdoor space, and a family-friendly location! This 1,390 sq ft 3-bedroom, 1.5-bath 4-level split in Woodhaven sits on an oversized pie-shaped lot,ideal for kids, pets, and backyard fun. The main floor boasts vaulted ceilings, a cozy wood-burning fireplace, and patio doors leading to a private, tiered deck and fully fenced yard. Recent updates include some new flooring and fresh paint throughout. There’s plenty of parking with a 3-car concrete pad and extra room for an RV or toys. Just steps to schools, parks, and Spruce Grove’s beautiful trail system, this is the perfect place for a growing family to call home! (id:62055)
RE/MAX River City
#210 10024 Jasper Av Nw
Edmonton, Alberta
RENOVATED MODERN LOFT - BEST BUY!! Welcome to urban living at the Cambridge Lofts, with a LARGE OUT DOOR PATIO, and just steps away from the Central LRT station! This unit is the crowning jewel of the building, offering a lifestyle of sophistication & convenience! Whether you're a young professional, a student seeking proximity to campus, a single individual with a penchant for downtown vibrancy, or a couple looking for a dynamic urban experience, this loft caters to your every need. The presence of front door staff during most hours ensures a seamless living experience within this perfectly located building. Imagine walking to work in the bustling heart of Downtown, or effortlessly hopping on the LRT to reach the University of Alberta or Grant MacEwan University. MANY SECURE PARKADES in the area. The allure of this loft extends beyond its location, as the modern decor exudes a sense of style and comfort that allows buyers or renters to move in with ease. (id:62055)
Maxwell Devonshire Realty
4690 Alwood Wy Sw
Edmonton, Alberta
Very well maintained half duplex for sale in the ravishing and much preferred community of Allard in SW Edmonton! This home offers 4 bedrooms and 3.5 bathrooms. Finished on all 3 levels. Main floor features spacious living, dining, large pantry and kitchen with stainless steel appliances. 3 bedrooms upstairs with a 4 piece master ensuite, a 4 piece common bathroom, and laundry. Basement comes with a bedroom, a 4 piece bathroom and a large family room/rec area. Adjacent to the Allard Park, Dr Lila Fahlman school and Allard playground. Minutes away from walking trails, pond, Heritage Valley and all amenities. Immediate possession available and ready to move in! (id:62055)
Royal LePage Arteam Realty
#30 130 Hyndman Cr Nw Nw
Edmonton, Alberta
Welcome to Unit 30 in River Valley Hermitage, a beautifully upgraded 3-bedroom, 1.5-bath half-duplex. This bright smoke- free and pet-free home features new vinyl plank flooring (2024) throughout and smart lighting (2025). The modern kitchen offers stainless steel appliances, a quartz countertop, and generous cabinet space. The spacious primary bedroom upstairs includes a walk-in closet, complemented by two additional bedrooms and a full bathroom. The unfinished basement provides ample storage or future development potential. Enjoy the convenience of a single attached garage and a prime location close to schools, parks, and the river valley, with quick access to Yellowhead Trail and Anthony Henday Drive. (id:62055)
Initia Real Estate
670 Lee Ridge Rd Nw
Edmonton, Alberta
Welcome to Lee Ridge! This beautiful bungalow sits on a 7,330 sq ft lot and offers 5 bedrooms, 2.5 baths, separate entrance, and two kitchens — ideal for extended or multi-family living. With 1,200 sq ft on the main floor, enjoy a bright L-shaped living and dining area, plus a spacious eat-in kitchen with updated appliances. The main level includes three generous bedrooms and 1.5 baths, while the basement boasts a complete in-law suite featuring its own kitchen, living room, 2 more bedroom, and full 3-piece bath. Two laundries—one per floor—for convenience. The mature, private yard offers trees, garden space, a firepit, and more! Oversized 24x30 dream garage, RV parking, and a rainwater collection system with pump for easy garden care. Major updates include flooring, windows, electrical, plumbing, roof, and appliances—all replaced within the past few years! (id:62055)
Century 21 All Stars Realty Ltd
386 Roth St
Leduc, Alberta
Welcome to Robinson, one of Leduc’s most sought-after neighbourhoods! Built by Dolce Vita Homes, this beautifully finished 2-storey offers 3+1 bedrooms, 4 baths, & a developed basement designed for comfort and convenience. The open-concept main floor features rich espresso cabinetry, granite counters, stainless appliances, pendant lighting, & a large island—perfect for family meals or entertaining. The bright living area flows seamlessly into the kitchen & dining space, while the deck offers relaxing views of the park and lake. Upstairs, the primary suite includes a JUILET BALCONY, walk-in closet, & a private ensuite with oversized stand-up shower. Two additional bedrooms, a full bath, & UPPER-FLOOR LAUNDRY make daily living easy. The FINISHED BASEMENT adds a cozy family/media room, 4th bedroom, & full bath. Enjoy year-round comfort with A/C, R-60 insulation for energy efficiency, & a no-maintenance yard complete with deck & double garage. Steps to Ruddy Park & walking trails. This home has it all! (id:62055)
RE/MAX Real Estate


