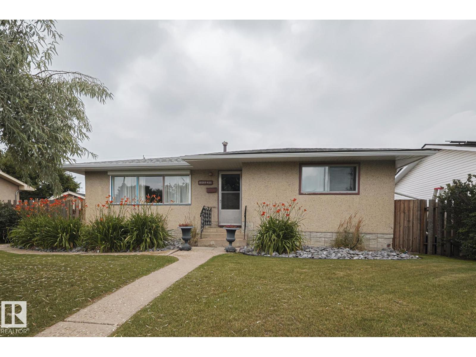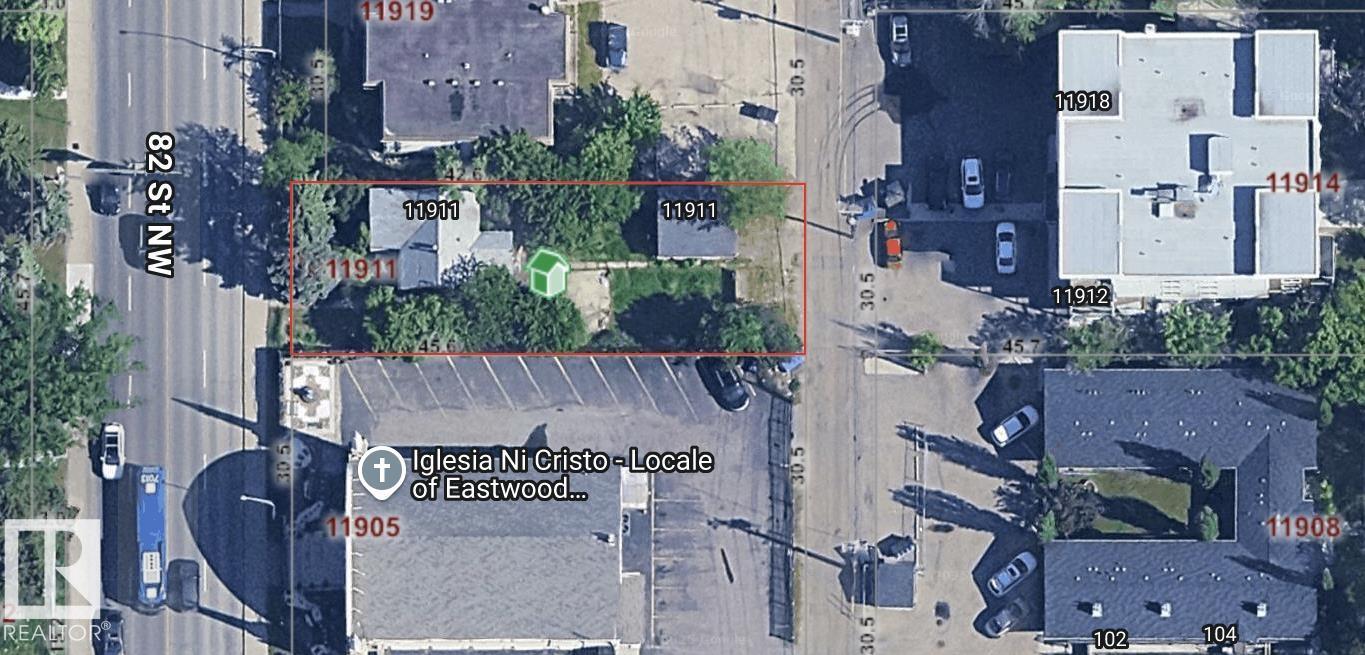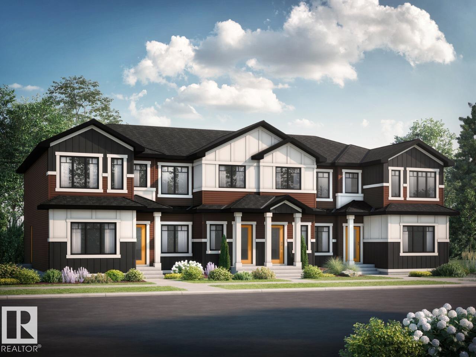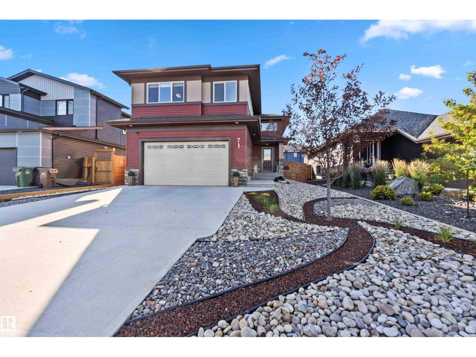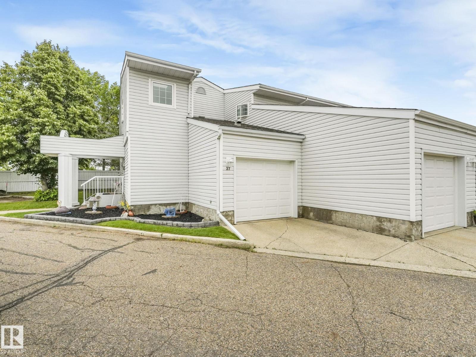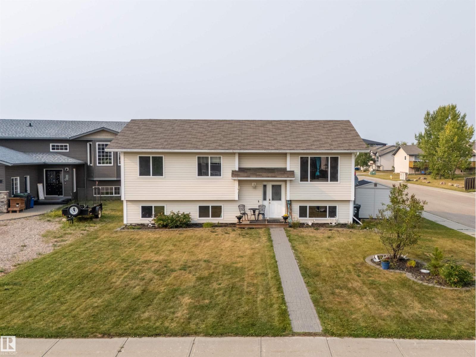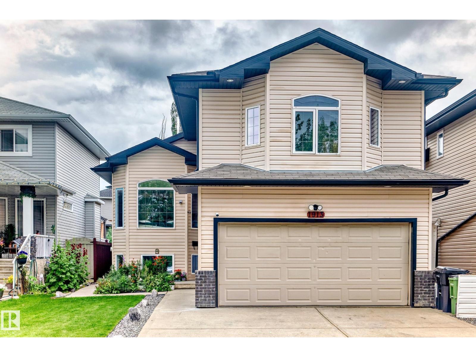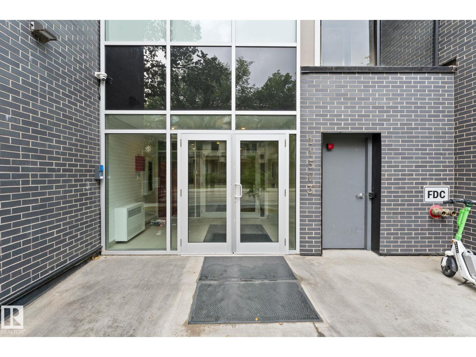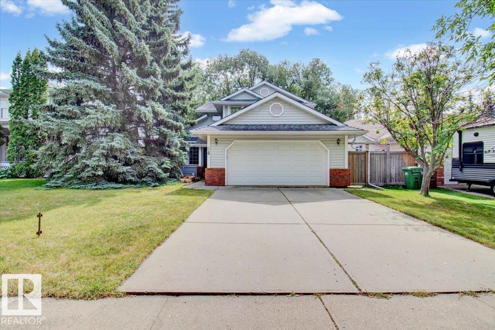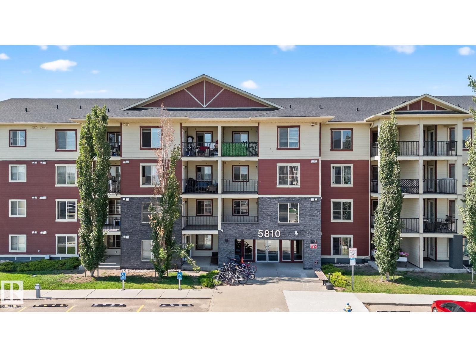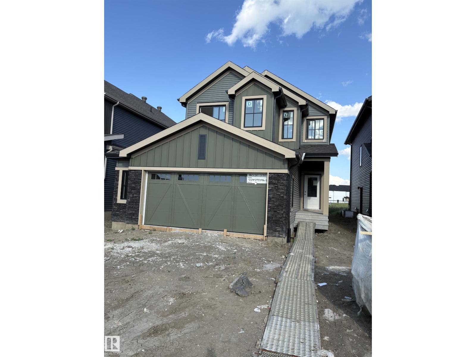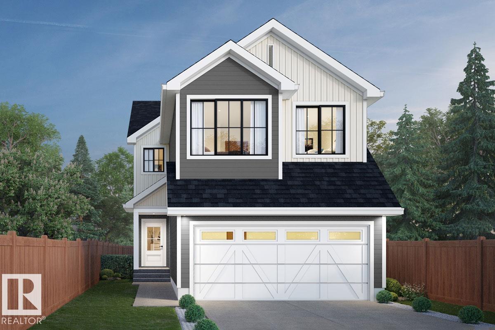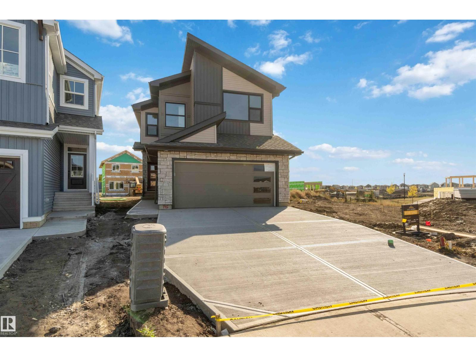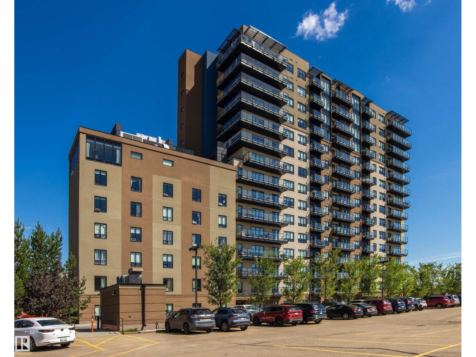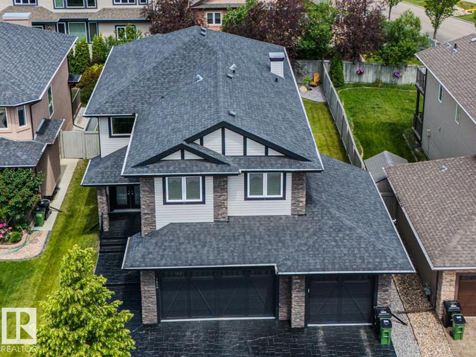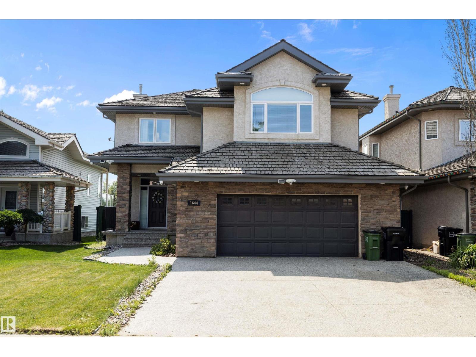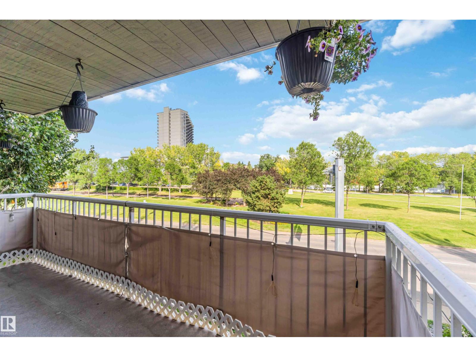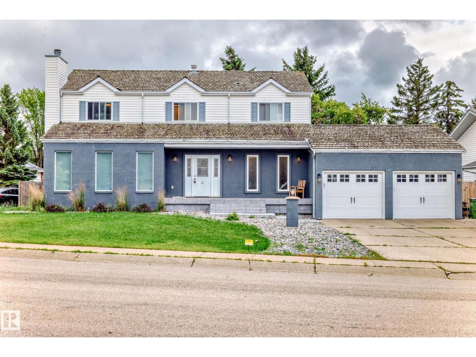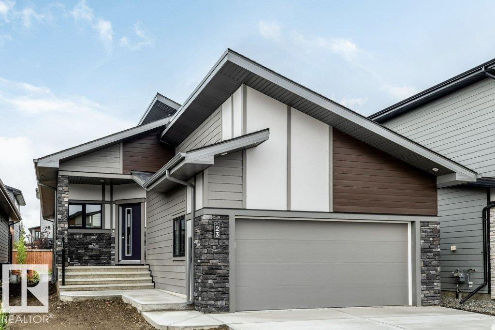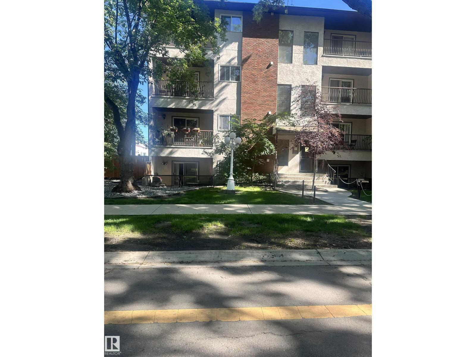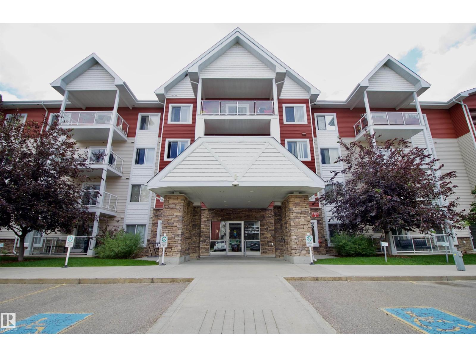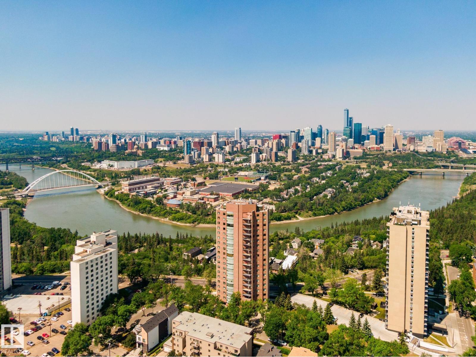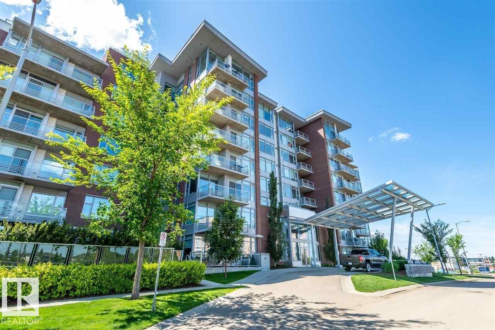10319 45 St Nw
Edmonton, Alberta
This gem has so much to offer; new SEWER LINE, SHINGLES, EAVES, SOFFITS (house & garage), HWT, CENTRAL AIR CONDITIONING and a FULLY RENOVATED MAIN FLOOR BATHROOM. Inside you will find the ORIGINAL HARDWOOD FLOORING throughout most of the MAIN FLOOR. ORIGINAL STUCCO CEILINGS in the LIVING and DINING ROOMS as well. The KITCHEN has been RENOVATED with SS Appliances. The main floor is complete with a PRIMARY BEDROOM and SECOND BEDROOM. The LOWER LEVEL has a spacious FAMILY/FLEX ROOM. A FULL BATHROOM, THIRD BEDROOM and a KITCHENETTE AREA, plus STORAGE, and LAUNDRY. OUTSIDE you will enjoy a fully LANDSCAPED BACKYARD with perennial garden, fruit trees/bushes and roses. PLENTY of green space for your needs. A LARGE DECK AREA for DINING plus a LOUNGING AREA. There is an ADDITIONAL PARKING SPACE beside DOUBLE GARAGE. Easy access to PUBLIC TRANSIT, SHOPPING, RIVERVALLEY TRAILS, HENDAY, SCHOOLS and HARDISTY REC CENTRE. (id:62055)
Maxwell Devonshire Realty
11911 82 St Nw
Edmonton, Alberta
This is a terrific opportunity to purchase a huge (50'X150') RF3 Zoning lot to build on, live in, or rent out.This property has total 3 Bedrooms,1 full washroom.This lot is situated on a beautiful tree lined street in central Eastwood. This LARGE LOT provides tons of potential for future development, NEW BYLAWS allowing for 8 UNITS - build a side by side duplex plus basement suites or split the lot into 2 skinnies – the possibilities are endless!.Close to major transit routes, and quick access to downtown, Royal Alex hospital, and NAIT and within walking distance to parks, schools, & public transit – the location is fantastic. MUST SEE!! (id:62055)
Maxwell Polaris
703 Cambrian Bv
Sherwood Park, Alberta
Open-Concept Main Floor: Enjoy a spacious kitchen with a large island, double-door pantry, and extended 41 upper cabinets. Seamless flow to the dinette and great room, ideal for family time or entertainment. Plus, a true rear mudroom adds everyday convenience. *Modern Finishes Throughout: Luxury Vinyl Plank flooring on the main floor and all bathrooms, quartz countertops, under-mount sinks, and soft-close cabinets and drawers for a stylish, low-maintenance lifestyle. *Comfortable Upper Level: Large primary bedroom with walk-in closet and ensuite featuring dual sinks and a walk-in shower. Two more bedrooms, a full bath, and upstairs laundry complete the upper floor. *Energy-Efficient Design: Double-pane, Low-E, argon-filled Energy Star windows, 95% high-efficiency furnace, heat recovery ventilator, and 80-gallon hot water Smart Home Features: Includes Echo Show, Lorex Smart Video Doorbell, Ecobee 3 Lite Thermostat, Weiser Smart Deadbolt, Alexa HD smart display with motion detection. Photos representative (id:62055)
Bode
71 Ratelle Ci
St. Albert, Alberta
YES YOU CAN have everything! LIKE NEW HOME, with SOUTH BACKING YARD on a QUIET CRESCENT, with ultra LOW MAINTENANCE YARD and landscaping. WALKING DISTANCE TO SHOPPING, restaurants and River Valley. CUSTOM DESIGNED and built with precision! SOARING VAULTED CEILINGS accented by Vinyl plank floors, and FILLED WITH NATURAL LIGHT. A true CHEF’S KITCHEN, with full size fridge/freezer, GRANITE ISLAND AND ENDLESS CABINETS. Spacious dinette with garden door to DECK AND STAMPED CONCRETE PATIO. Impressive Floor to Ceiling MANTEL WITH FIREPLACE in living room. Bedroom with DUAL CLOSETS next to the full bath with SEPARATE LAUNDRY ROOM adjacent. Upstairs to Primary bedroom with walk in closet, full ENSUITE, plus a separate & Secure office adjacent. BASEMENT IS FULLY FINISHED with open rec room and wet bar, 2 more bedrooms with a JACK AND JILL BATH between. TOP OF THE LINE HVAC with Zone control, A/C, HRV and Hepa Filter. GARAGE IS HEATED with hot and cold water, floor drain and epoxy floors. Move in Ready! (id:62055)
RE/MAX Elite
#37 2911 36 St Nw
Edmonton, Alberta
Beautiful executive two-storey 1500+square feet townhouse in desirable Bisset Bay. This immaculate end unit home features a well thought floor plan - spacious eat in kitchen w/two tone cabinets & ample counter space, formal dining room (which could be utilized as a den, home office, or flex room), comfortable living room w/large bay window & N/G fireplace, plus a 2 piece powder room. The patio doors from the kitchen take you to a spacious private patio area so you can BBQ and enjoy the long summer nights. Upstairs features a large primary bedroom w/wall-to-wall closets & 5 piece ensuite w/jacuzzi tub, two additional bedrooms, linen closet, and 4 piece bathroom. The fully finished basement features the huge recreation room w/bar, storage closet, and utility/storage/laundry room. The double attached garage is fully insulated and provides parking for two vehicles plus additional storage space. This well run complex offers carefree living in a quiet & easily accessible location for you and your family. (id:62055)
Maxwell Progressive
4802 64 Ave
Cold Lake, Alberta
Endless Potential on a Corner Lot in the Heart of Cold Lake. Built in 2010, this 4-bedroom, 3-bath home is packed with opportunity. The main floor offers 3 bedrooms, including a primary suite with its own bathroom, plus another full bathroom for family or guests. Downstairs, the partially finished basement adds even more living space with a 4th bedroom that’s fully framed, drywalled, and ready for a fresh coat of paint. The basement bathroom is roughed-in with plumbing, shower, sink, faucets, and all the essentials already on site just waiting for the finishing touches. Situated on a desirable corner lot, the property offers extra yard space and flexibility for future projects. Outside, a large cement pad with a drain is already in place, making it simple to add your future garage. Set in the heart of Cold Lake, this home puts you right in the middle of it all shopping, schools, parks, and everyday conveniences are just minutes away. A few updates will make this home truly shine. (id:62055)
Coldwell Banker Lifestyle
1913 33b Av Nw
Edmonton, Alberta
Welcome to this fully finished bi level home in Silverberry!. This home has 6 bedrooms and 4 full washrooms. Basement has a Separate Entrance, 2 bedrooms, a full washroom and a large living room. The upper floor has a spacious formal living room with a large kitchen offering ample cabinet and granite counter top space including a pantry. Main floor also has a family room with a gas fireplace and looks out on to the large deck and professionally landscaped back yard. Upper floor has 3 spacious bedroom with the master offering a full en suite and an additional full washroom. The basement has a separate entrance with 2 large bedrooms, a kitchen and a large living room. The other side of the basement has a separate bedroom with a full en suite. The home comes with an extended oversized driveway and a large attached garage. The location of this home can not be beat as its right across the street from the ravine with no homes in front of you. Close to schools, shopping and public transportation! (id:62055)
Exp Realty
#303 11503 76 Av Nw
Edmonton, Alberta
Welcome to a rare opportunity in one of Edmonton’s most coveted communities. This impeccably designed 3-bedroom, 2-bathroom residence offers a seamless blend of sophistication, comfort, and eco-conscious innovation, just moments from the University of Alberta Hospital, LRT, and the serene river valley trails. Inside, refined finishes set the tone: rich engineered hardwood floors, luxurious Toto Japanese toilets, and central air conditioning for year-round comfort. The expansive wrap-around patio invites morning coffee or evening unwinding, framed by the quiet elegance of Belgravia. Built from concrete and steel, this exclusive building is powered by solar energy and enhanced with geothermal heating and cooling-delivering efficiency 30% above national standards. Residents enjoy two secure underground parking stalls, pet-friendly living, and access to a breathtaking rooftop patio. A residence of this calibre offers not just a home, but a statement, where prestige meets convenience in the heart of Edmonton. (id:62055)
Linc Realty Advisors Inc
84 Deane Cr
St. Albert, Alberta
Please note* property is sold “as is where is at time of possession”. No warranties or representations. (id:62055)
RE/MAX Excellence
#208 5810 Mullen Pl Nw
Edmonton, Alberta
Bright and modern 2-bedroom, 1-bath second-floor condo (625 sq. ft., built in 2016) with one underground heated parking stall and large private storage room. This no-pets, no-smoking home features secure entry, elevator, security cameras, a private balcony with stunning green field views, and guest parking. Prime Rabbit Hill location with quick access to Anthony Henday, minutes from Windermere Shopping Centre, South Common, Terwillegar Rec Centre, Cineplex, schools, Whitemud Drive, and Calgary Trail. Walking distance to Shoppers Drug Mart, TD Bank, Freson Bros Fresh Market, restaurants, gas station, and car wash, with a bus stop near the complex entrance and easy access to ravine trails and bike paths. Appliances include dishwasher, refrigerator, stackable washer/dryer, stove, and window coverings. Monthly condo fee of $319.44 covers exterior maintenance, water, heat, insurance, garbage disposal, common area upkeep, and property management. (id:62055)
Maxwell Devonshire Realty
16531 3 St Ne
Edmonton, Alberta
Welcome to the “Columbia” built by the award winning Pacesetter homes and is located on a quiet street in the heart of north East Edmonton. This unique property in Quarry Landing offers 2150+ sq ft of living space. The main floor features a large front entrance which has a large flex room next to it which can be used a bedroom/ office if needed, as well as an open kitchen with quartz counters, and a large walkthrough pantry that is leads through to the mudroom and garage. Large windows allow natural light to pour in throughout the house. Upstairs you’ll find 4 large bedrooms and a good sized bonus room. This is the perfect place to call home. This home also has a side separate entrance perfect for a future basement suite. *** Home is under construction and the photos being used are from a similar home recently built colors may vary, The home will be complete by this coming August of 2025 *** (id:62055)
Royal LePage Arteam Realty
1323 11 Av Nw
Edmonton, Alberta
Welcome to the Chelsea built by the award-winning builder Pacesetter homes located in the heart of the Aster and just backing the natural reserve. As you enter the home you are greeted by luxury vinyl plank flooring throughout the great room ( with open to above ceilings) , kitchen, and the breakfast nook. Your large kitchen features tile back splash, an island a flush eating bar, quartz counter tops and an undermount sink. Just off of the kitchen and tucked away by the front entry is a main floor bedroom and a 3 piece powder room. Upstairs is the primary bedrooms retreat with a large walk in closet and a 5-piece en-suite. The second level also include 2 additional bedrooms with a conveniently placed main 4-piece bathroom and a good sized central bonus room. Close to all amenities and easy access to the Henday and the white mud trail. *** This home is under construction and the photos used are from a previous similar home, the colors and finishings may vary , complete by December *** (id:62055)
Royal LePage Arteam Realty
2811 191 St Nw
Edmonton, Alberta
Located in Uplands of Riverview growing community, this beautifully upgraded home offers over $40K in enhancements for style, comfort, and future potential. Built on a 9’ foundation, it features a main floor den with full bath, open-concept living with a 60” electric fireplace, and a gourmet kitchen with 30” electric cooktop, built-in microwave & wall oven, dishwasher, and upgraded finishes. Exterior highlights include black wrap on front elevation windows for striking curb appeal. The main floor bath is expanded by 12 sq. ft., and the upgraded shower stall includes a built-in seat. Future flexibility comes with rough-ins for laundry & sink in the basement plus a side entrance—ideal for a potential suite. Thoughtfully designed for both everyday living and entertaining, this home blends modern upgrades with lasting value. (id:62055)
Cir Realty
#1406 2755 109 St Nw
Edmonton, Alberta
Rare Opportunity for a Penthouse Unit at Heritage Tower@Century Park! This unit offers 3 bdrms & 2 full baths w/ spectacular views of Downtown & Erminskin Park. The custom kitchen offers an open concept to the dining & living room, a matching custom china cabinet, Kitchen Aid Appliances, Custom Window Coverings (remote blinds in Primary & Living), large island w/ quartz counters plus access to your wrap around balcony. The Primary suite can accommodate a king sized bed plus offers a massive W/I closet & stunning ensuite complete with W/I shower, heated tile floors & a large vanity w/ upgraded quartz counters plus an abundance of storage. The main bath offers some special features as well - a walk-in bathtub! 2 more bedrooms to accommodate guest space or office & a separate laundry rm w/ added storage complete the space. This property also comes w/ titled tandem underground parking plus 2 titled storage lockers. Residents can also enjoy the onsite restaurant ,HomeCare in the building & active social room. (id:62055)
Homes & Gardens Real Estate Limited
1606 Adamson Cl Sw
Edmonton, Alberta
This immaculate, exceptionally clean 2-storey offers over 3600 sqft of beautifully finished living space & shines with pride of ownership. Step inside to soaring 18’ ceilings, a striking stone fireplace, Jatoba hardwood floors, granite throughout, in-floor heating & central A/C. The kitchen has a walk-thru pantry, built-in stainless appliances & was fully upgraded recently w/ refinished cabinets, new backsplash, new sink, new fridge, new dishwasher & new cooktop. Upstairs, find an expansive primary suite w/ 2-way fireplace, Jacuzzi tub, private balcony & huge walk-in closet. The basement is bright & finished w/ large windows, a 4th bedroom, family room, exercise space & full bath. The main floor den/guest bedroom adds flexibility. But the real showstopper? A massive, heated, triple garage w/ dual floor drains & so much space you can easily walk between vehicles—truly rare! Quiet cul-de-sac near ravine trails, zero-maintenance deck, stamped concrete & professional landscaping. (id:62055)
Initia Real Estate
1644 Hector Rd Nw
Edmonton, Alberta
This executive 2-storey blends elegance with functional family living. Step inside to an open, spacious layout with green space views with no neighbour behind. The warm, inviting living room features a fireplace and an open staircase to the upper level. The main floor showcases a new chef’s kitchen with white cabinetry, granite countertops, a new dishwasher and stove, stainless steel appliances, and an oversized island perfect for entertaining. A walk-through pantry leads to the beautifully renovated laundry with a new washer and dryer, then to the oversized heated garage. Upstairs offers 4 bedrooms, including the primary suite with a 5-piece ensuite. The finished basement adds 2 more bedrooms, a full bath, a recreation room, and a mini-suite with fridge, sink, and extra cabinetry ideal for guests. New carpets throughout. Incredible backyard for gatherings. Close to shopping, schools, parks, transit, and Anthony Henday. (id:62055)
RE/MAX Excellence
#310 8604 Gateway Bv Nw
Edmonton, Alberta
Discover this newly updated home in vibrant Old Strathcona, steps from Whyte Avenue’s boutiques, cafes, and Old Strathcona Farmers’ Market. Enjoy the Edmonton Fringe Festival and cultural hubs like the Princess Theatre. This bright residence features updated floors, a sleek kitchen, cozy bedrooms, and a private balcony. The inclusive condo fees include all major utilities, keeping monthly expenses easy to maintain and budget. Live steps from the River Valley’s trails and minutes from Mill Creek Ravine for hiking or biking. End of Steel Park across the street offers green space in the summer and an outdoor ice rink in the winter. Downtown Edmonton is a quick 5 minute drive over the river, and there’s easy transit access right across the street. Embrace urban living with nature at your doorstep. (id:62055)
Maxwell Polaris
12403 29a Av Nw
Edmonton, Alberta
RARE OPPORTUNITY with this upgraded & well maintained 2000+ sq ft 2 storey home in the hidden gem of BLUE QUILL ESTATES!...estate sized lots, quiet & wide streets, steps from the ravine, top-rated schools, shopping, golf & fitness, airport, Whitemud & Anthony Henday. Keep the family close with upper Primary & en-suite with 3 more bedrooms & 4 piece bath. Open concept living on main floor with kitchen, separate living and family room, half bath, laundry/entry/ mud room. Unfinished basement is a blank slate allowing for customizing spaces which compliments your lifestyle. Access to back deck via family room welcomes you to a large & private south-facing backyard with tons of space for kids to play, parties to host and BBQs galore.Don't miss your opportunity to join this cherished community where everyone feels at home. (id:62055)
Maxwell Polaris
22839 80 Av Nw
Edmonton, Alberta
**WEST EDMONTON**ROSENTHAL**TWO MASTER-BEDROOMS**BACK TO GREEN**SPICE KITCHEN**OPEN TO BELOW**SIDE ENTRY**This stunning home offers a perfect blend of elegance and practicality. The main floor features an open design that flows effortlessly between the living, dining, and kitchen spaces, creating a bright and welcoming atmosphere. Modern finishes and large windows enhance the sense of space, while a thoughtfully placed bedroom and full bath add flexibility for guests or a home office. The kitchen is beautifully appointed with sleek cabinetry, quality appliances, and a convenient servery, making it ideal for both cooking and entertaining. Upstairs, the primary suite provides a peaceful retreat with a luxurious ensuite and a generous walk-in closet. Additional bedrooms are well-sized, complemented by a cozy family room and a handy laundry area.Located in a sought-after community close to parks, schools, and everyday amenities, this home delivers comfort, style, and convenience in one. (id:62055)
Nationwide Realty Corp
23 Fosbury Li
Sherwood Park, Alberta
Gorgeous Bungalow located in Sherwood Park's highly sought after community of Salisbury Village. This open concept home provides a bright and open floor plan. Offering over 1400 square feet of fine living, numerous large windows floor to ceiling for natural light, engineered hardwood, non ceramic and carpet flooring. Beautiful two tone kitchen cabinets the same with quartz counter tops. The main floor offers a generous size living and separate dining room , Laundry and Main Bathroom. Large master bedroom c/w walk-in-closet, coffer ceiling and a unique Spa Ensuite. The basement offers two large bedrooms, plenty of storage rooms, a huge family room including a separate exercise room or office. This bungalow is well located, close to schools and shopping. Welcome Home!. (id:62055)
Nucasa Realty Group Ltd
10520 80 Avenue Nw
Edmonton, Alberta
Check out this lower level, stylish 710 sq ft one-bedroom condo near Whyte Ave. Perfect for a young couple, university student, or savvy professional, this charming one-bedroom, one-bath unit offers comfort and convenience in one of Edmonton’s most vibrant neighborhoods. Just a few blocks from the iconic Whyte Avenue, you'll enjoy a cozy living space complete with a private south facing shaded patio—ideal for relaxing summer evenings. The spacious bedroom includes ample closet space, while in-suite laundry and extra storage add everyday ease and practicality. Live close to all the action—shops, restaurants, the Fringe & other happening events, the University of Alberta, and public transit are all within easy reach. (id:62055)
Homes & Gardens Real Estate Limited
#102 2203 44 Av Nw
Edmonton, Alberta
SPACIOUS CORNER UNIT on the ground floor with 2 BEDROOM, 2 BATH CONDO in ASPEN MEADOWS with TITLED UNDERGROUND PARKING STALL + ONE SURFACE PARKING. This unit was a former show home by Landmark builder. It features a beautiful kitchen with GRANITE countertops and STAINLESS STEEL appliances. A RARE find where condo fees cover ALL UTILITIES. This corner unit offers plenty of windows, providing a bright and open-concept living space, along with in-suite laundry. Enjoy an abundance of natural light for your plants and a private balcony to start your mornings with coffee or enjoy BBQ nights with your family. The condo building offers a fitness room, a separate storage area on the same floor, and a spacious party room. Walking distance to shopping (Superstore, Winners, Dollarama, Staples, Best Buy, Walmart), restaurants, schools, and the Landmark Theatre. Quick access to Whitemud Drive and Anthony Henday. This condo offers both luxury and convenience. (id:62055)
Exp Realty
#1900 10035 Saskatchewan Dr Nw
Edmonton, Alberta
One River Park, Edmonton’s most prestigious private residence. This full-floor penthouse on the 19th floor offers stunning 360-degree views of downtown, the North Saskatchewan River, & iconic landmarks, with three expansive balconies to take it all in. Designed for elegance & comfort, the home features floor-to-ceiling windows, a grand foyer, formal living & dining areas, & a gourmet chef’s kitchen with premium appliances, granite countertops, & custom cabinetry. A bar area, breakfast nook, & walk-in pantry only add to daily convenience. The primary suite is a true retreat, boasting 2 spa-inspired ensuites & 2 dressing rooms. Two more bedrooms each have access to a bath, while a media room with a two-sided F/P & a dedicated office. Additional features include a private elevator access that opens directly into the suite, in-suite laundry, built-in central vacuum, ample storage, central A/C, a heated underground garage that offers 5 parking stalls, including an enclosed 3 car garage & 3 storage lockers. (id:62055)
Real Broker
#110 2510 109 St Nw
Edmonton, Alberta
Spacious 1084 sq ft REMODELLED two bedroom two bath main floor unit with extra large south facing patio and garden overlooking the large park. The entire condo was just repainted, a new gas countertop range installed and new flooring installed in August 2025. Move in condition. Upgraded unit with granite counters, quality matching stainless steel appliances, upgraded cabinets and California closets in the bedrooms plus stacking washer and dryer in suite. Large master bedroom has a five piece ensuite bath including a soothing Jacuzzi bath. The spacious living/dining area has an electric fireplace plus there is a gas barbecue hook up on the patio for summer entertaining. Secure underground parking and storage are also titled. Fully fixtured gym is located on the main floor. Well managed condominium within easy walking distance to Safeway store, YMCA recreation Centre, Century Park LRT station and all amenities. Quick possession date is available. (id:62055)
RE/MAX Excellence


