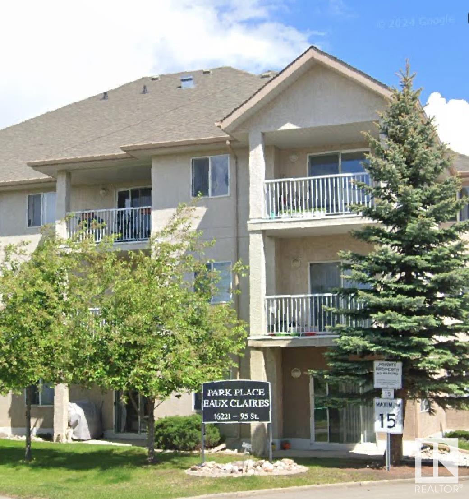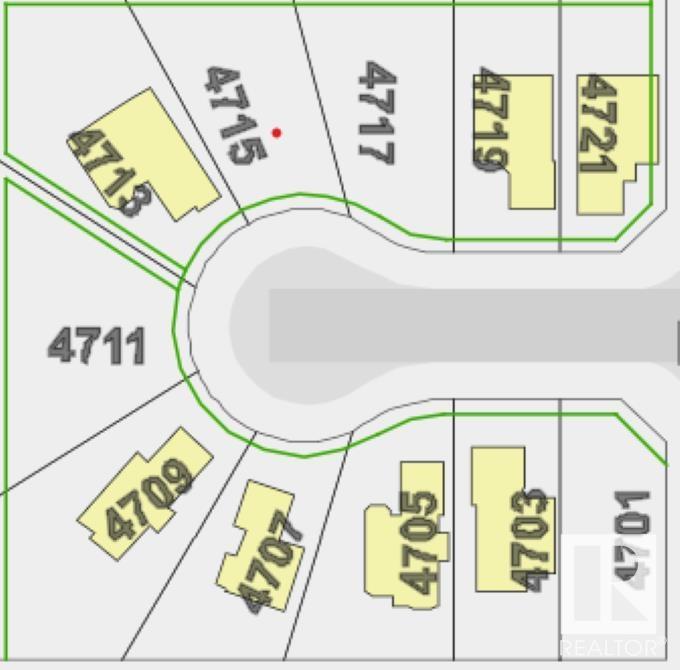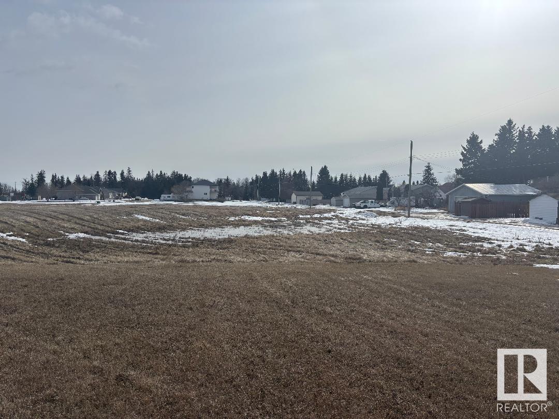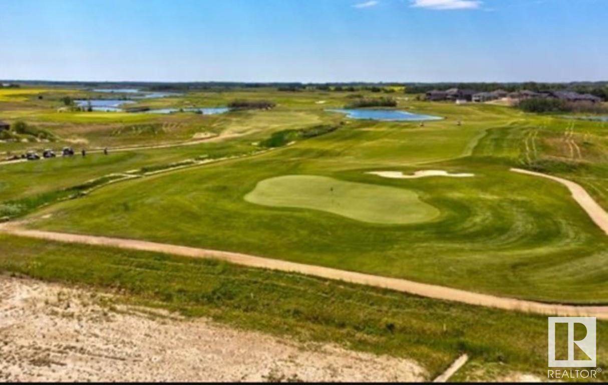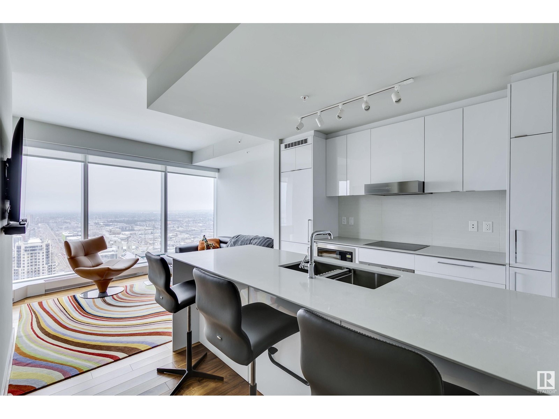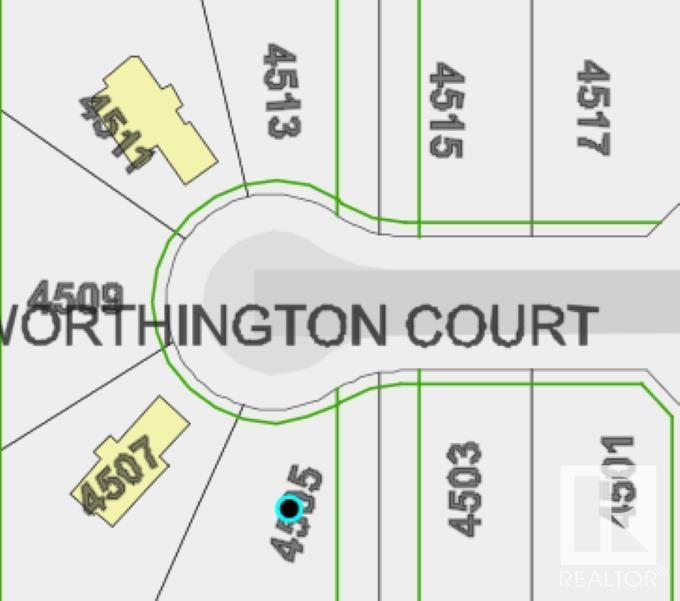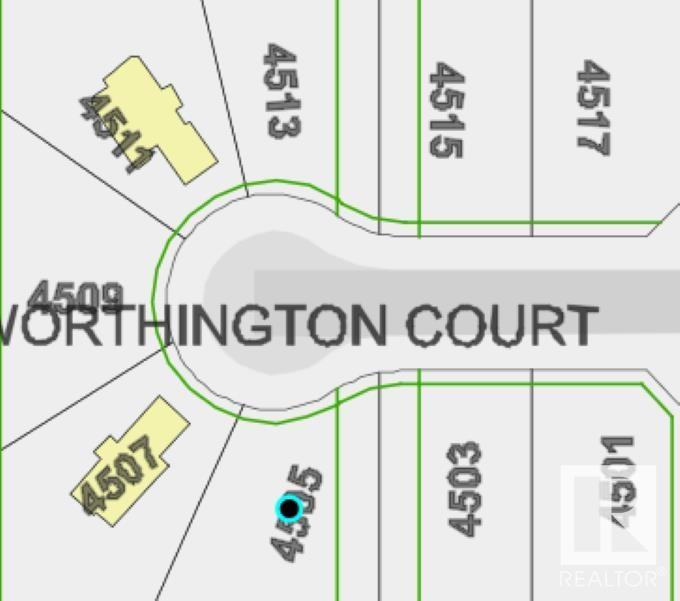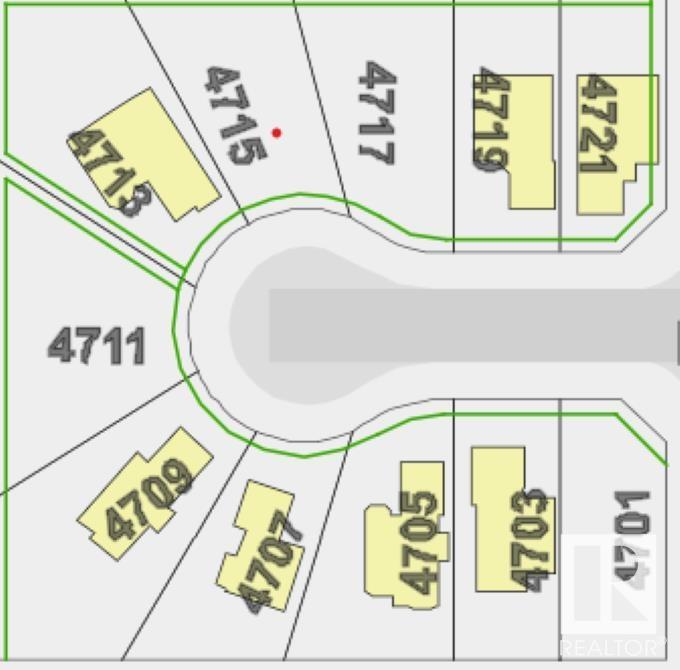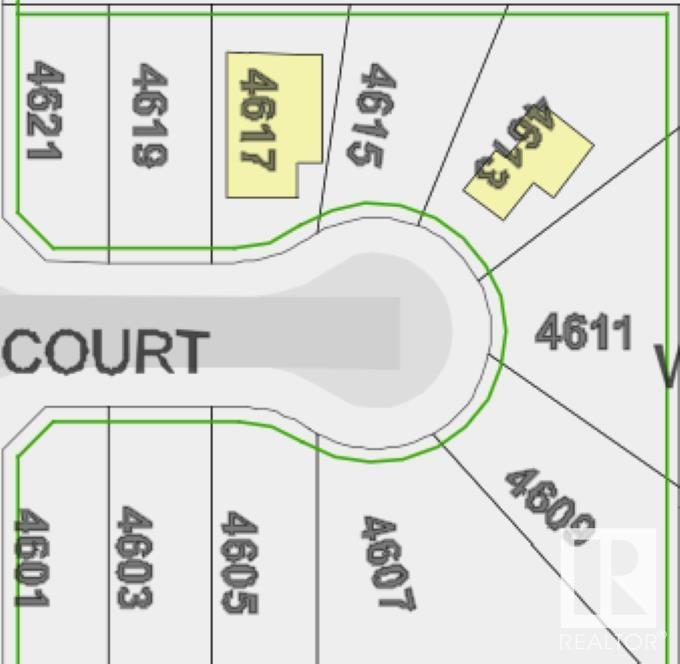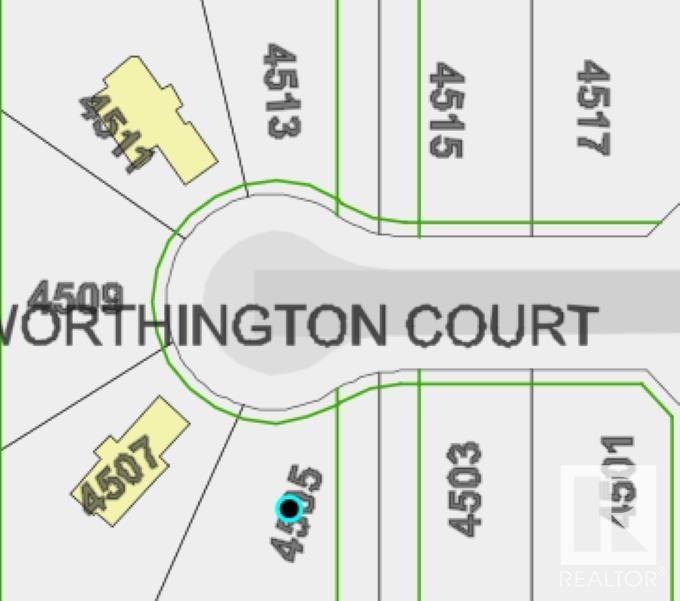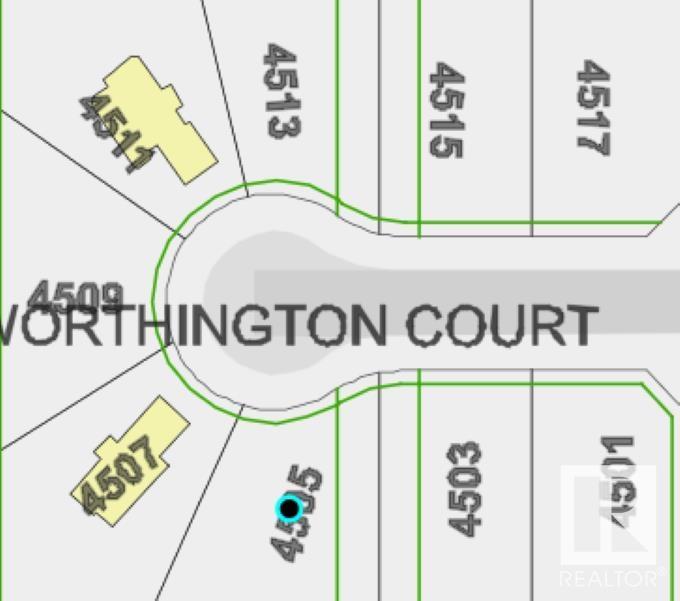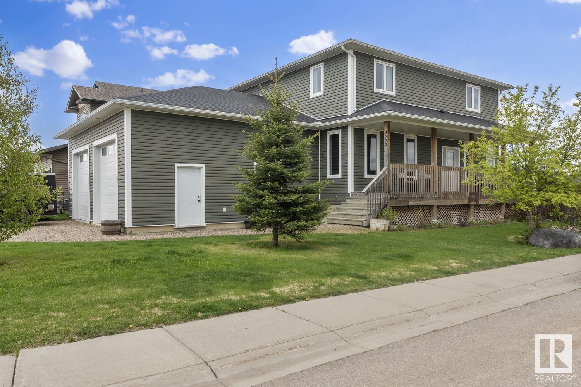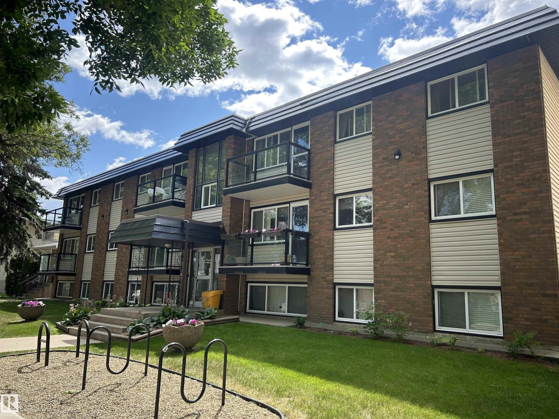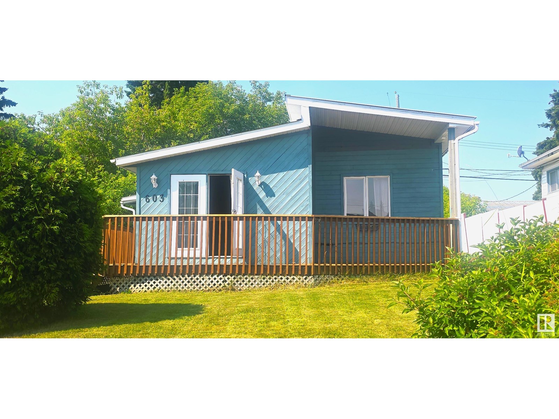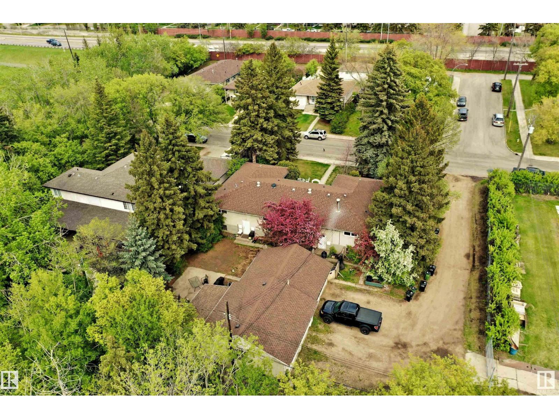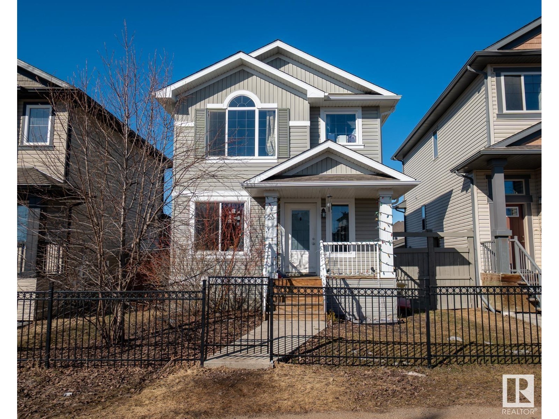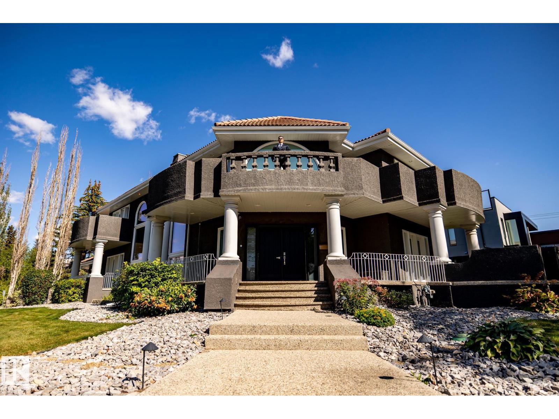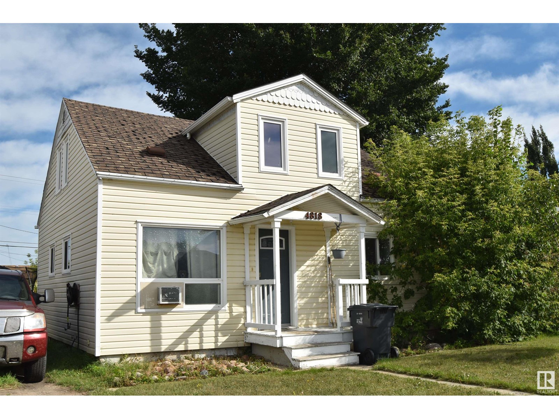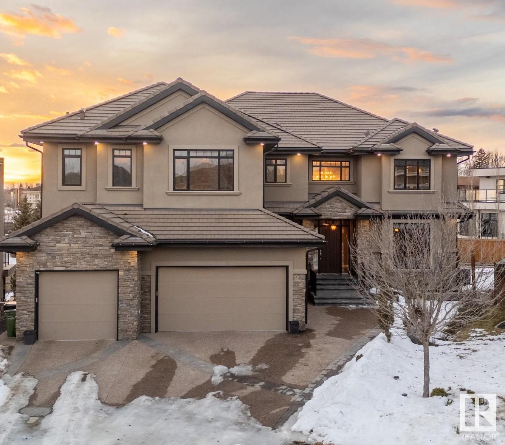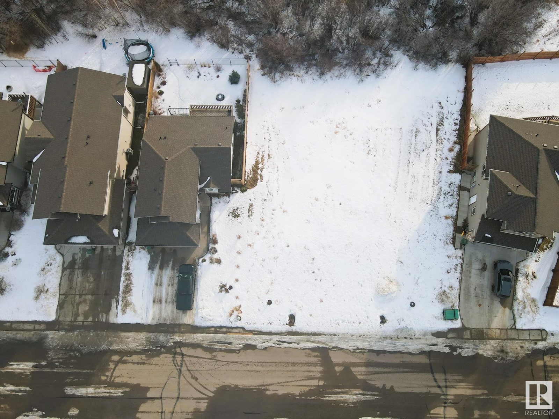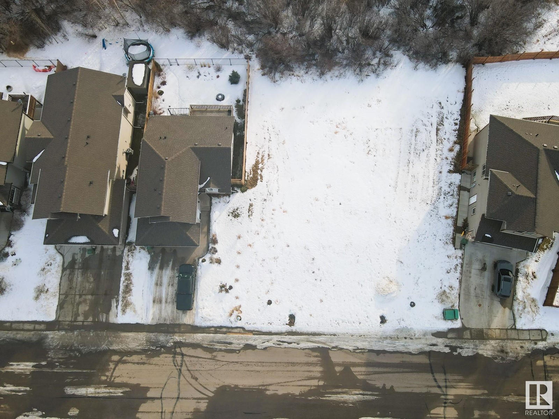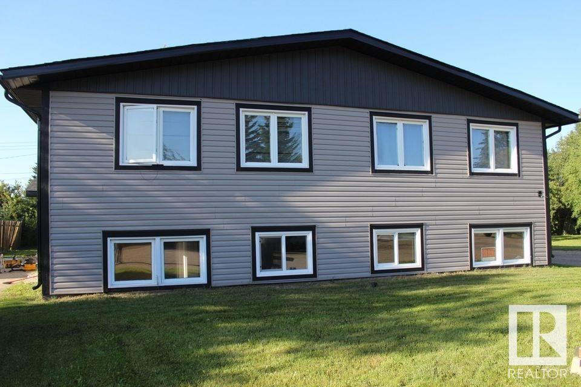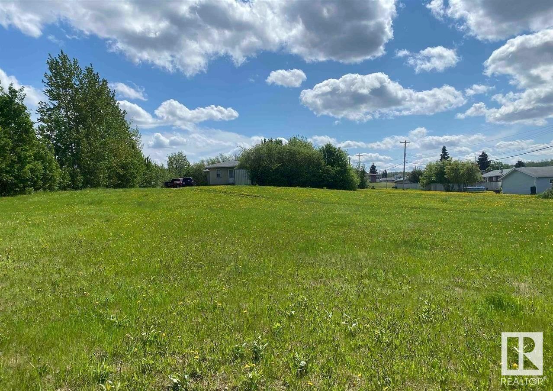#112 16221 95 St Nw
Edmonton, Alberta
Over 800 sq.ft of living space! This 2-bedroom, 2-bathroom main floor condo in the highly sought-after Eaux Claire community offers the perfect blend of convenience and comfort. A well managed property ideal for both investors and families. Generously sized bedrooms, in-suite laundry, and open concept living. Your west-facing, ground-floor patio provides easy access to the outdoors, perfect for BBQs, enjoying the sun, or unwinding after a busy day. Located just steps from public transit, shopping, and dining. A quick 10-minute walk to the Eaux Claire playground and 15 minutes to Florence Hallock K-9 School, this home is in the heart of a family-friendly, quiet neighbourhood. Plus, with a quick commute to CFB Edmonton, Downtown, and the Anthony Henday, you'll be perfectly connected. This is a must-see opportunity—don't let it slip away! Pets are welcome with board approval. (id:62055)
Century 21 Leading
4715 Tilgate Co
Cold Lake, Alberta
Attention builders!!! Vacant residential building lot awaiting your vision, the possibilities are endless. Whether you're envisioning a cozy family home or a stylish modern abode, this property provides a blank canvas for your creativity to flourish. Situated in a quiet cul de sac this 842 square meter parcel is ready for a spec home. Home owners can enjoy a leisurely stroll in the park, grab a bite at a nearby restaurant, or run errands at the local shops, you'll find all essentials just moments away from this subdivision! (id:62055)
Royal LePage Northern Lights Realty
5201 Polomark Drive
Mundare, Alberta
3.07 Acres Located in Mundare. Zoned R1 Residential. Great Building spot or potential for smaller lots. (id:62055)
RE/MAX Real Estate
17 Whitetail Green
Mundare, Alberta
SPACIOUS LOT ON THE 12TH GREEN AT THE 18 HOLE COURSE IN MUNDARE. WHITE TAIL GOLF COURSE IS A GREAT PLACE TO BUILD YOUR DREAM HOME. YOUR BACK YARD WILL BE FACING EAST ON THIS 60X130 LOT. ENJOY YOUR SUMMERS ON THE COURSE. IMAGINE THE POSSIBILITIES (id:62055)
RE/MAX Elite
#2912 10360 102 St Nw
Edmonton, Alberta
This turnkey property isn’t just about space, it’s about lifestyle! Experience the perfect fusion of style, comfort, and convenience in this stunning 1-bedroom plus den, 1-bath suite with breathtaking views and a titled parking spot. Perched above the JW Marriott, The Legends Private Residences offer world-class amenities, including a pool, hot tub, steam room, conference room, fitness centre, billiards lounge, rooftop patio with BBQ area, pet walk, and 24/7 concierge service. Monthly fees cover heat, water, and access to all these exceptional features. With direct access to Rogers Place, the LRT, top-tier restaurants, and shopping via the Pedway System, every convenience is at your doorstep. The Legends redefine elegance, offering an elevated lifestyle with personalized service, ensuring luxury and comfort in the heart of the Ice District. (id:62055)
Sotheby's International Realty Canada
4515 Worthington Co
Cold Lake, Alberta
Attention builders!!! Vacant residential building lot awaiting your vision, the possibilities are endless. Whether you’re envisioning a cozy family home or a stylish modern abode, this property provides a blank canvas for your creativity to flourish. Situated in a quite Cul de sac this 842 square meter parcel is ready for a spec home. Home owners can enjoy a leisurely stroll in the park, grab a bite at a nearby restaurant, or run errands at the local shops, you’ll find all essentials just moments away from this subdivision! (id:62055)
Royal LePage Northern Lights Realty
4513 Worthington Co
Cold Lake, Alberta
Attention builders!!! Vacant residential building lot awaiting your vision, the possibilities are endless. Whether you’re envisioning a cozy family home or a stylish modern abode, this property provides a blank canvas for your creativity to flourish. Situated in a quite cul de sac this 748 square meter parcel is ready for a spec home. Home owners can enjoy a leisurely stroll in the park, grab a bite at a nearby restaurant, or run errands at the local shops, you’ll find all essentials just moments away from this subdivision! (id:62055)
Royal LePage Northern Lights Realty
4717 Tilgate Co
Cold Lake, Alberta
Attention builders!!! Vacant residential building lot awaiting your vision, the possibilities are endless. Whether you’re envisioning a cozy family home or a stylish modern abode, this property provides a blank canvas for your creativity to flourish. Situated in a quite cul de sac this 616 square meter parcel is ready for a spec home. Home owners can enjoy a leisurely stroll in the park, grab a bite at a nearby restaurant, or run errands at the local shops, you’ll find all essentials just moments away from this subdivision! (id:62055)
Royal LePage Northern Lights Realty
4607 Lily Co
Cold Lake, Alberta
Attention builders!!! Vacant residential building lot awaiting your vision, the possibilities are endless. Whether you’re envisioning a cozy family home or a stylish modern abode, this property provides a blank canvas for your creativity to flourish. Situated in a quite cul de sac this 953 square meter parcel is ready for a spec home. Home owners can enjoy a leisurely stroll in the park, grab a bite at a nearby restaurant, or run errands at the local shops, you’ll find all essentials just moments away from this subdivision! (id:62055)
Royal LePage Northern Lights Realty
4503 Worthington Co
Cold Lake, Alberta
Attention builders!!! Vacant residential building lot awaiting your vision, the possibilities are endless. Whether you’re envisioning a cozy family home or a stylish modern abode, this property provides a blank canvas for your creativity to flourish. Situated in a quite cul de sac this 791 square meter parcel is ready for a spec home. Home owners can enjoy a leisurely stroll in the park, grab a bite at a nearby restaurant, or run errands at the local shops, you’ll find all essentials just moments away from this subdivision! (id:62055)
Royal LePage Northern Lights Realty
4505 Worthington Co
Cold Lake, Alberta
Attention builders!!! Vacant residential building lot awaiting your vision, the possibilities are endless. Whether you're envisioning a cozy family home or a stylish modern abode, this property provides a blank canvas for your creativity to flourish. Situated in a quite cul de sac this 810 square meter parcel is ready for a spec home. Home owners can enjoy a leisurely stroll in the park, grab a bite at a nearby restaurant, or run errands at the local shops, you'll find all essentials moments away from this subdivision! (id:62055)
Royal LePage Northern Lights Realty
4929 58 Av
Cold Lake, Alberta
Executive home, located on a corner lot, in the popular Meadows subdivision. This 7 bedroom, 4 bathroom, 2 storey style home has all the space you need for a growing family! Main floor features 9' ceilings throughout with large living room featuring loads of West facing windows. Large kitchen has Cambria countertops, tiled backsplash and gas stove. 1 bedroom on main floor plus 3pc bathroom make a great space for guests and main floor laundry/mud room with direct access to oversized double, heated, garage. Upper level has 4 massive bedrooms including primary bedroom with walk in closet and 3pc ensuite featuring Cambria countertops, large shower and separate make-up/prep space. Basement is 90% complete with only ceilings and some trim required for finishing. This space offers a large family room, 3pc bathroom and 2 additional bedrooms. Great curb appeal with large verandah and deck space plus fully fenced and landscaped backyard with loads of trees for privacy. New Navien (2024) & central AC (2023) (id:62055)
Royal LePage Northern Lights Realty
#202 10125 83 Av Nw
Edmonton, Alberta
Charming 2-Bedroom Condo – Prime Location Near U of A & Whyte Ave! This bright and inviting 2-bedroom unit is ideally situated just blocks from the University of Alberta, Whyte Avenue, the scenic river valley, and offers a quick commute to downtown Edmonton! Enjoy ample natural light, modern laminate flooring, and plenty of storage in this well-designed space. The kitchen and bathroom have been upgraded with a stylish tile backsplash and sleek stainless steel appliances, including a dishwasher. Plus, the covered carport adds extra convenience and protection for your vehicle. Nestled in the back of the building for added privacy, this unit offers a quiet retreat while still being steps away from shopping, schools, restaurants, and public transportation. Laundry facilities are conveniently located within the building, making daily routines a breeze. (id:62055)
Comfree
603 10 St
Cold Lake, Alberta
An unparalleled investment opportunity awaits just steps from the new Cold Lake lakeshore walkways, offering immediate access to the serene beauty and recreational possibilities of the lake. This compact home features 2 bedrooms and 1 bathroom, presenting a perfect canvas for a starter home, a cozy retreat, or a lucrative rental property. A valuable asset is the convenient back alley access, providing potential future garage development, or even separate access. This is a definite investors alert property, brimming with untapped potential; whether you envision modernizing the existing layout, expanding to maximize the prime location, or capitalizing on the high demand for lakeside rentals, the possibilities for future growth and increased value are abundant. (id:62055)
RE/MAX Platinum Realty
10202 76 St Nw
Edmonton, Alberta
Investor alert! Desirable FOREST HEIGHTS FOUR PLEX situated on prime DOUBLE LOT backing Capilano Ravine. A total of 10 bedrooms, 4 kitchens, 4 bathrooms, 4 living rooms, 2 shared laundry suites and a 4 CAR DETACHED GARAGE. Notoriously low vacancy rates in Forest Heights. 4 well laid out renovated units including all appliances. Heating system has efficient newer COMMERCIAL BOILER (2014), roof (2016) and garage door (2016). Fantastic location with a short walk to Edmonton's River Valley Trails, on a major bus route to Downtown, U of A, close to many schools, local shopping (Capilano and Bonnie Doon Malls) and many more amenities. Long term renters which brings in $5,640.00 monthly. A turn key investment in a prime FOREST HEIGHTS location! (id:62055)
RE/MAX Professionals
285 Estate Dr
Sherwood Park, Alberta
BEAUTIFUL CORNER ESTATE HOME facing Estate of Sherwood Park Central Park! This corner property is sitting on a huge lot 21,118 sqft (0.48 acre).Oversized triple car heated garage almost 1153 sqft. This home features two air conditioners, 3 fireplaces, water purifier, water softner, sprinkler system, camaras included and managed by TELUS security, granite counter’s through out the house. Main floor greets you with living room, formal dining room, family room with gas fire place, large kitchen with all built in appliances, center island. Dining nook overlooking the deck and huge private backyard. One bedroom, laundry room and 2 pc bath complete the main floor. Upstairs you have 4 generous size bedrooms including master bedroom, 2 bathrooms and a good size bonus room. Fully Finished Basement comes with recreation room, gas fire place, wet bar, hobby room, storage room, sixth bedroom and a full bathroom. Hardwood floor thought main floor. Great family home for your family to grow in. (id:62055)
Maxwell Polaris
#20 Spruce Boulevard
Leduc, Alberta
Investors! This beautiful home has separate basement entrance and long term tenants already in place. This house has hardwood floors, 4 Stainless steel kitchen appliances, an office/den and 2 piece bathroom on main floor. Excellent kitchen with island. Small deck with aluminum railing off patio door. 3 bedrooms upstairs and the finished basement has its own separate access, allowing for potential of a secondary suite! There is abundant natural light with modern light fixtures throughout. The master bedroom pours in light with beautiful large windows and has full ensuite and walk-in closet. This home is in a very desirable family location with sense of community in the area and easy distance to shopping, airport, & schools. 400 Sq ft Parking pad, backyard is fenced on two sides. (id:62055)
RE/MAX Real Estate
12428 103 Av Nw
Edmonton, Alberta
OWN A MANSION & AN INCREDIBLE PEICE OF LAND IN WADHURST ESTATES EDMONTON. DOUBLE WIDE CORNER LOT REDEVELOPMENT OPPORTUNITY! MIXED USE, MULTI FAMILY........OWN A PIECE OF DOWNTOWN SUBURBIA EDMONTON! LOTS A & B. Bordering Glenora & West Downtown. This Iconic home sits on one of the Biggest Double Wide Corner Lots, & one of the largest Backyards in Central Edmonton (14,185SQ.FT) of Land. Located in Wadhurst Estates Westmount. The home features 5 bedrooms, 5 bathrooms, 5 car ATTACHED garage, 4 BALCONIES, large fenced in yard sitting on of land! 2013 The east side of the home was built & attached. RARE DOUBLE WIDE CORNER LOT & ICONIC MANSION. (id:62055)
Century 21 Masters
4818 45 Av
St. Paul Town, Alberta
Ideal for First-Time Buyers and Small Families Welcome to this adorable 1.5-story starter home, offering the perfect blend of charm, comfort, and convenience. Situated in a prime location close to all the local recreation facilities, this home is ideal for first-time buyers or small families looking to settle into a welcoming community. (id:62055)
Century 21 Poirier Real Estate
2312 Cameron Ravine Cove Cv Nw
Edmonton, Alberta
STUNNING LUXURY, COMFORTABLE SOPHISTICATION, SPACIOUS FAMILY LIVING! Wow! This incredible original-owner, custom built two-storey walkout in Cameron Heights can now be your family's next home! Gorgeous & massive home, w/ over 7000 square feet of living space! Heated Triple Garage fits pick-up trucks. Second Storey has immense primary suite w/ fireplace, private deck, huge ensuite, and like the whole home - all the bells & whistles. 3 OTHER primary style bedrooms up have large ensuites too!! Wow! Upper laundry is convenient. Main floor & basement fireplaces make 3 total. Basement bar, theatre, gym/fitness room, & beautiful walkout patio, MAINTENANCE FREE lawn turf, access to pond/natural park. Additional bedrooms on main & lower levels make 6 total! Beautiful main kitchen along with a Chef's (spice) kitchen to keep smells & mess away from your day-to-day living is so great! You NEED to take your time and walk through this one-of-a-kind Edmonton Masterpiece and you will want to make it yours! (id:62055)
Maxwell Devonshire Realty
3706 Beau Vista Bv
Bonnyville Town, Alberta
Nestled in the picturesque Beau Vista Subdivision on the east side of Bonnyville, two vacant lots to choose from offer a rare blend of natural beauty and tranquility. Gently sloping toward the back, they overlook a serene treed pond and are surrounded by preserved wetlands, creating a peaceful and scenic setting. The terrain is perfect for a stunning walkout basement, allowing you to maximize both space and views. Situated on a quiet, friendly closed road, this is an ideal location for those seeking both privacy and a welcoming community. Don’t miss this opportunity to build your dream home in a truly exceptional setting. Take advantage of the the Town of Bonnyville's new home construction incentive program, which offers $25,000.00 to any home owner or builder constructing a new home in the Town of Bonnyville. (id:62055)
Royal LePage Northern Lights Realty
3708 Beau Vista Bv
Bonnyville Town, Alberta
Nestled in the picturesque Beau Vista Subdivision on the east side of Bonnyville, two vacant lots to choose from offer a rare blend of natural beauty and tranquility. Gently sloping toward the back, they overlook a serene treed pond and are surrounded by preserved wetlands, creating a peaceful and scenic setting. The terrain is perfect for a stunning walkout basement, allowing you to maximize both space and views. Situated on a quiet, friendly closed road, this is an ideal location for those seeking both privacy and a welcoming community. Don’t miss this opportunity to build your dream home in a truly exceptional setting. Take advantage of the the Town of Bonnyville's new home construction incentive program, which offers $25,000.00 to any home owner or builder constructing a new home in the Town of Bonnyville. (id:62055)
Royal LePage Northern Lights Realty
5014 52 Av
Glendon, Alberta
Turnkey Investment Opportunity!!!!This fully rented 4-plex is a low-maintenance, high-potential investment with long-term leases already in place. Situated on a quiet cul-de-sac in Glendon, Alberta, this property sits on a spacious double lot and features: • Three 2-bedroom units & one 1-bedroom unit • Major upgrades completed: • New shingles, siding (with insulation), and upgraded windows (2018) • New boiler system (2018) • New commercial hot water tank (2023) • Large yard with plenty of space • Strong rental demand in the area. This is a turnkey property with stable cash flow, making it an attractive option for investors looking for a solid return. (id:62055)
Royal LePage Northern Lights Realty
4810 Clintberg Av
Boyle, Alberta
Great opportunity to purchase 1.72 acres of land in a great location of Boyle. Great developement opportunity. There is an occupied older home but selling this property as land value only. (id:62055)
RE/MAX Elite


