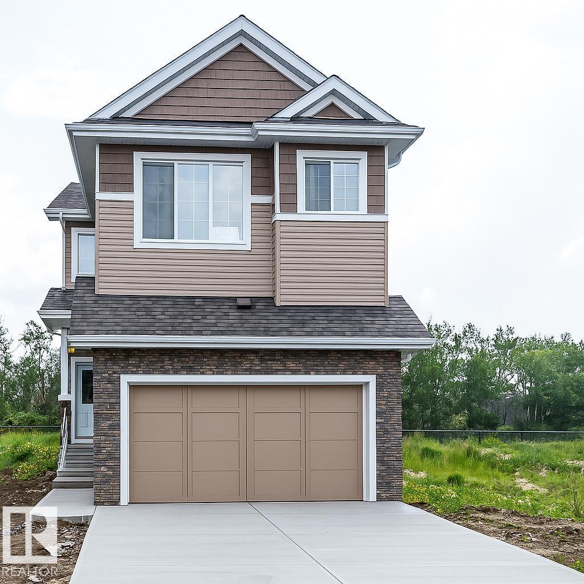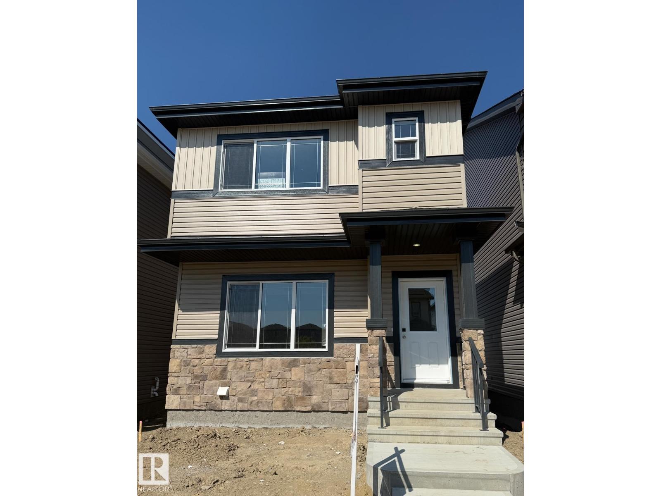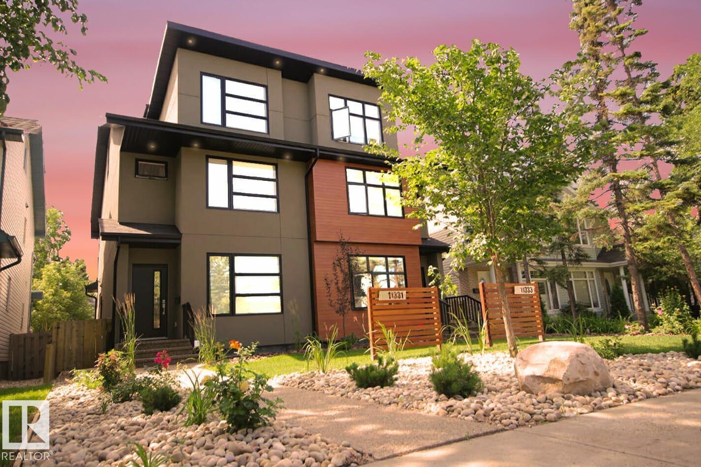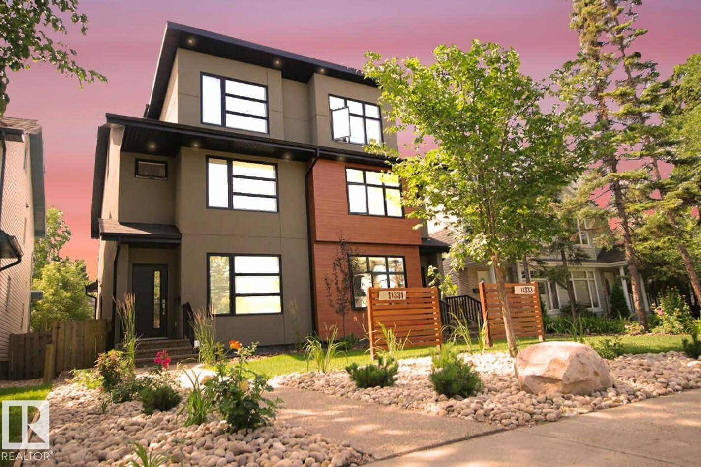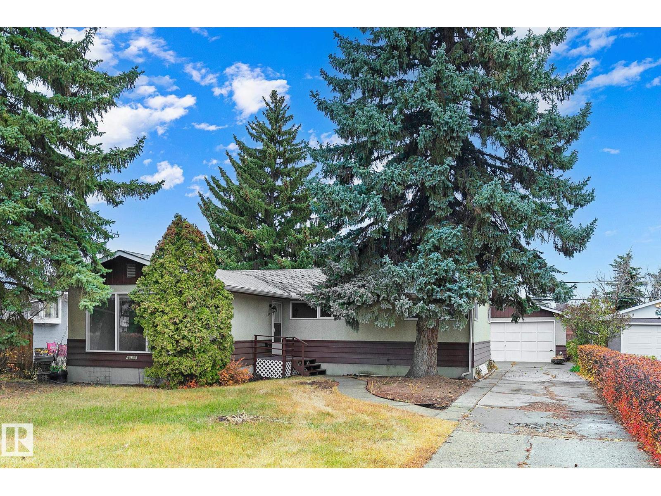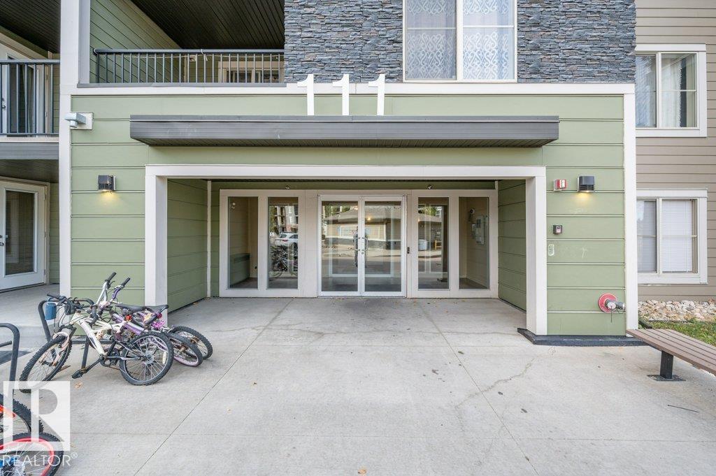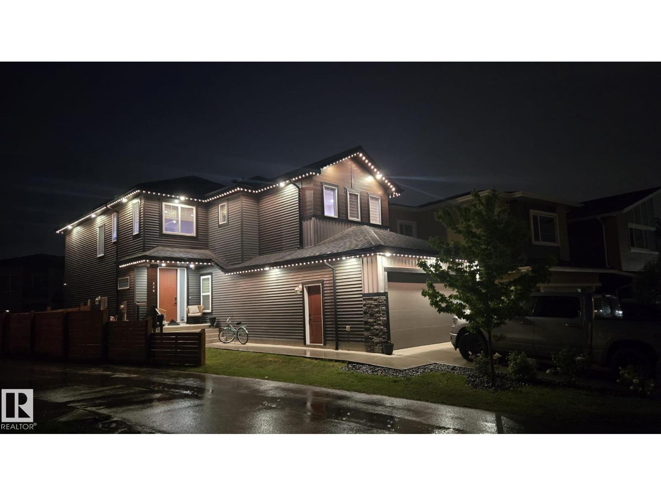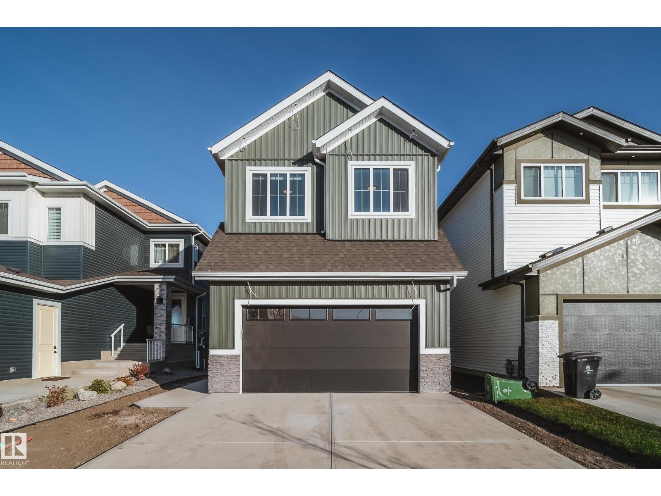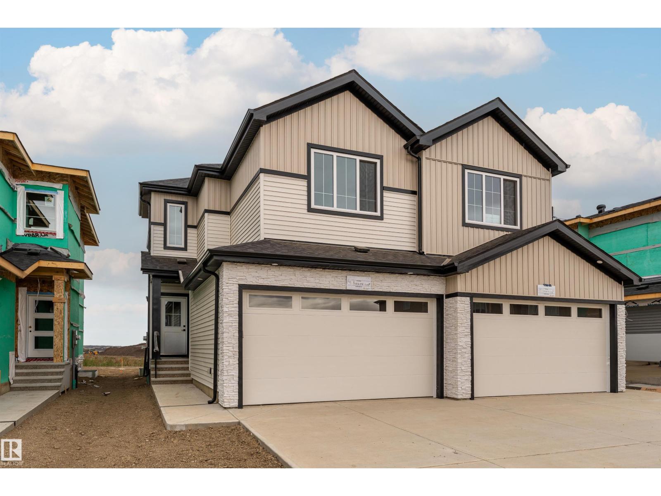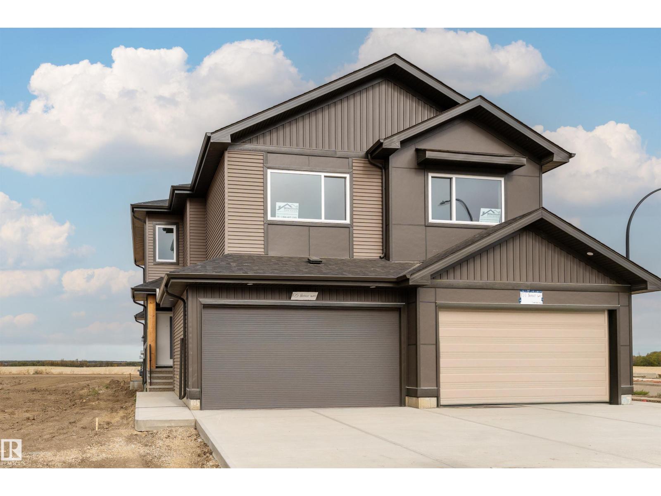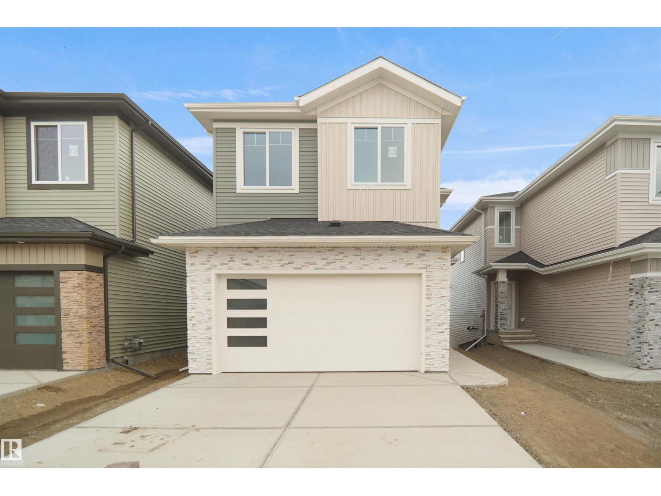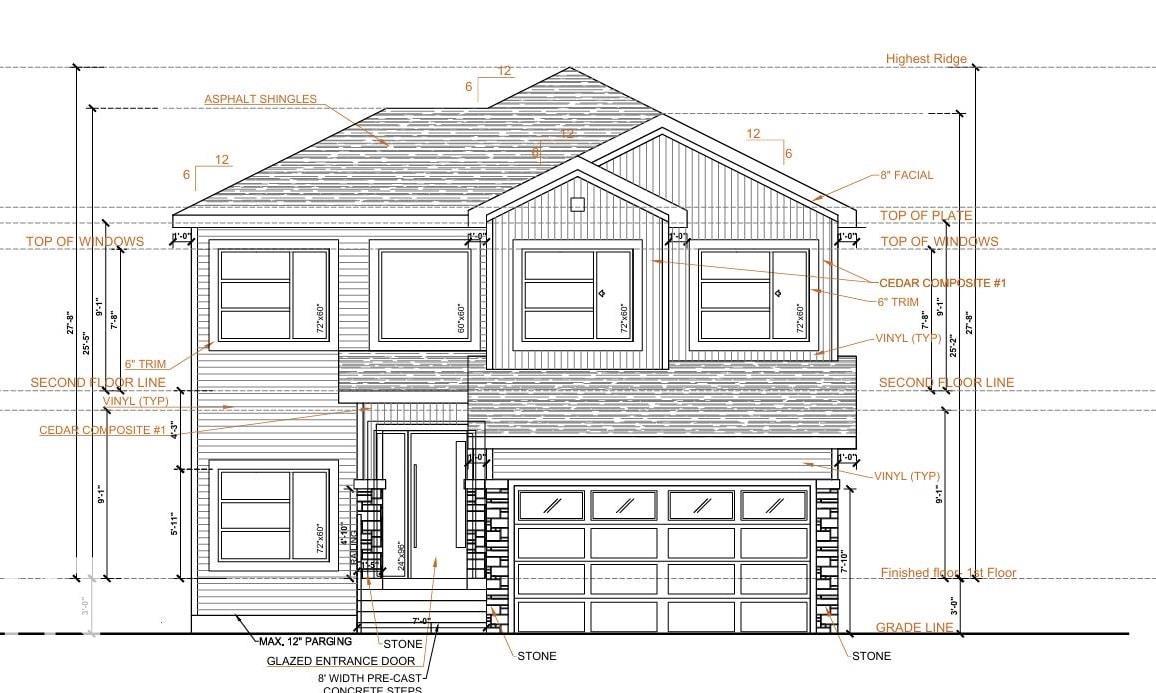6235 175 Av Nw
Edmonton, Alberta
Welcome to this stunning, fully upgraded custom Montorio Home that backs onto a permanent full tree line!. This home boasts nearly 2450 sq.ft. of thoughtfully designed living space featuring a main floor bedroom with Ensuite—ideal for guests or home office. Additionally you will find a ½ bath half and a huge mudroom. An open-to-above living room with soaring ceilings, a spacious kitchen with walkthrough pantry, huge island and 9’ ceilings throughout the main. The side entrance to the basement offers future suite potential. Upstairs includes 3 spacious bedrooms, a versatile bonus room, and 2 full bathrooms. The luxurious primary and his and her walk-in closets. Includes: Smart Home System, triple pane windows, HRV system, gas water heater. (id:62055)
RE/MAX Professionals
6258 175a Av Nw
Edmonton, Alberta
Quality Built Home by Award Winning Montorio Homes includes 3 Bedrooms, 2.5 Baths and Upstairs Loft, 9' Ceiling on Main Floor & Luxury Vinyl Plank flooring on the Main Floor, Appliance Allowance, Stylish Quartz Countertops Throughout, High Quality Cabinetry with Soft Close Drawers & Cabinets, Tiled Backsplash and a Generous Sized Pantry. Upstairs you will find the Laundry, a Spacious Primary Suite with a Walk-In Closet and Ensuite. SEPARATE ENTRANCE to the Basement for Future Rental Income Generating Suite. Easy Access to the Anthony Henday, Close to all Amenities, Shopping and Schools PROMO: FREE GARAGE INCLUDED!! (id:62055)
RE/MAX Professionals
11333 76 Av Nw
Edmonton, Alberta
Both sides currently available. BUILT FOR THE MOST DISCERNING BUYERS! MASSIVE custom built home located steps to the UNIVERSITY and LRT. Over 2300 sq.ft. of total finished space This property has 4 bedrooms ALL WITH ENSUITES, plus a SEPARATE SIDE ENTRANCE to the FULLY FINISHED BASEMENT. EXTRAORDINARY UPGRADES: 2 PERSON GLASS WALK-IN SHOWER w/3 fixtures, OAK ZERMATT 5 1/4 MATT PLANK HARDWOOD, WOOD FEATURE WALLS, BUILT-IN S/S APPLIANCES W/ 6 burner gas stove, MAPLE RAILINGS, QUARTZ COUNTER TOPS, MODERN FLAT PAINED CEILINGS, TWO 65 GALLON H/EFF WATER TANKS, UPGRADED 3-ZONE 2-STAGE VARIABLE SPEED FURNACE, A/C, INSTANT HOT WATER, TOP OF THE LINE 4-STAGE SOUND DAMPENING SYSTEM, TRIPLE PANE WINDOWS, FULLY LANDSCAPED WITH REAR DECK, DOUBLE DETACHED INSULATED GARAGE, POURED IN PLACE EXPOSED AGGREGATE SIDEWALKS AND STEPS, UPGRADED ACRYLIC STUCCO AND LONG BOAD EXTERIOR SIDING WITH 1.5 INSULATING FOAM. Walk to the UNIVERSITY, HOSPITAL, RIVER VALLEY, and steps to LRT. Rough-ins exist for basement suite. (id:62055)
RE/MAX Elite
11331 76 Av Nw
Edmonton, Alberta
Both sides currently available. BUILT FOR THE MOST DISCERNING BUYERS! MASSIVE custom built home located steps to the UNIVERSITY and LRT. Over 2300 sq.ft. of total finished space. This property has 4 bedrooms ALL WITH ENSUITES, plus a SEPARATE SIDE ENTRANCE to the FULLY FINISHED BASEMENT. EXTRAORDINARY UPGRADES: 2 PERSON GLASS WALK-IN SHOWER w/3 fixtures, OAK ZERMATT 5 1/4 MATT PLANK HARDWOOD, WOOD FEATURE WALLS, BUILT-IN S/S APPLIANCES W/ 6 burner gas stove, MAPLE RAILINGS, QUARTZ COUNTER TOPS, MODERN FLAT PAINED CEILINGS, TWO 65 GALLON H/EFF WATER TANKS, UPGRADED 3-ZONE 2-STAGE VARIABLE SPEED FURNACE,A/C, INSTANT HOT WATER, TOP OF THE LINE 4-STAGE SOUND DAMPENING SYSTEM, TRIPLE PANE WINDOWS, FULLY LANDSCAPED WITH REAR DECK, DOUBLE DETACHED INSULATED GARAGE, POURED IN PLACE EXPOSED AGGREGATE SIDEWALKS AND STEPS, UPGRADED ACRYLIC STUCCO AND LONG BOAD EXTERIOR SIDING WITH 1.5 INSULATING FOAM. Walk to the UNIVERSITY, HOSPITAL, RIVER VALLEY, and steps to LRT. Rough-ins exist for basement suite. (id:62055)
RE/MAX Elite
15306 78 Av Nw
Edmonton, Alberta
MINUTES FROM THE RIVER VALLEY & TRAILS! This charming 3 bedroom bungalow is nestled in one of the Edmonton's most desirable neighbourhoods. Step inside to a bright spacious living room featuring a large south facing picture window that fills the space with tons of natural light. The heart of the home offers a retro style kitchen with classic vintage cabinetry, timeless white appliances and a cozy breakfast nook. Downstairs has a huge recreation room with the original bar adding a touch of nostalgic charm to the entertaining space. Outside, the double car garage provides ample parking and workspace. Surrounded by mature trees and friendly neighbours this home offers a peaceful setting with all the conveniences nearby. Walking distance to French Immersion & German Bilingual School, playground, splash park, skating rink, community hall, baseball diamond & soccer fields. Come live in this mature community with a mix of young families & long time owners. This is a place you will be proud to call home! MOVE IN! (id:62055)
RE/MAX Excellence
#201 111 Watt Cm Sw
Edmonton, Alberta
Welcome to Walker Lake Gate. This expansive 2 bedroom , 2 bath condo features a great location, close to shopping and commuting routes such as 50 st, ellerslie road and the Henday!This original owner corner unit shows pride of ownership throughout, with newer flooring and paint, granite countertops and more.Entering this home we have a good sized entrance way, with a great area for a home office or reading nook. Open concept floor plan features a fully appointed kitchen, large dining area and a living room. The master has a walk in closet and a 4 piece ensuite.The second bedroom is seperate for privacy, and we have a 4 piece main bath. We also have a good sized laundry complete with extra storage.One of the largest units in the complex, comes with heated underground parking and a huge 5' x 15' storage room. Building is well managed, and condo fees cover heat and water, snow removal, reserve fund and proffessional management. Walker is a great area, there is also a walking trail close at hand. Welcome home (id:62055)
Royal LePage Noralta Real Estate
228 36 St Sw Sw
Edmonton, Alberta
Custom Built Home!! Big Double Garage 20.5 feet x 34 feet !!!! Premium Upgrades include Central AC!!! Ready to move home with Legal Basement Suite with Separate Entrance, located in the breathtaking new community of Hills at Charlesworth. This well thought open concept main floor offers a large kitchen complete with walk in pantry, Spice Kitchen, quartz countertops and large island and as well as access to your newly built deck facing west, a generous dining area, as well as good size den being used as Office, laundry and mudroom leads to Garage door. The second floor features a beautiful primary suite with luxurious en-suite bathroom and a walk in closet, two additional bedrooms with another full washroom, as well as a large bonus room offering a second living space. Basement Tenants willing to stay, if new owner wants to keep them. Landscaping is completed extended Deck, Gazebo and also have side alley to the house, which makes it perfect for accessing the back yard and store the Boat/RV. (id:62055)
Initia Real Estate
125 Starling Wy
Fort Saskatchewan, Alberta
UPGRADES UPGRADES UPGRADES! Step inside to LUXURY VINYL PLANK flooring and PLUSH CARPET throughout the home! The chef inspired kitchen offers BUILT-IN WALL OVEN and GAS STOVETOP! EXTENDED UPGRADED CABINETRY w/ ambient under-lighting is sure to wow your guests. The main floor offers 9' CEILINGS W/ 8' DOORS and a cozy DEN/BEDROOM, perfect for an office or playroom! The magnificent OPEN TO BELOW living room features FLOOR TO CEILING FEATURE WALL! Upstairs, you will be welcomed by a BONUS ROOM, 3 bedrooms and 2 bathrooms. The primary suite w/ENSUITE BATHROOM features DOUBLE SINKS, and a WIC leading to UPSTAIRS LAUNDRY. Enjoy comfort using your ECOBEE SMART THERMOSTAT connected to HIGH EFFICIENCY FURNACE right from your phone! This beautiful home on a WALKOUT LOT w/UPPER DECK is perfect to enjoy the area with no rear neighbours! Enjoy extra storage room with the OVERSIZED DOUBLE GARAGE w/ GEM LIGHTING. WHIRLPOOL APPLIANCE PACKAGE INCLUDED! WINDOW COVERINGS INCLUDED! (id:62055)
Maxwell Polaris
141 Pierwyck Loop
Spruce Grove, Alberta
Step into the perfect blend of comfort and modern style with this brand new, 1587 sq ft duplex in Spruce Groves Pierwyck neighbourhood. The open concept main floor is filled with natural light from large windows and features a cozy living room with fireplace, a stylish kitchen with plenty of counter space, and a convenient 2-piece bath. Upstairs you’ll find a bonus room, three spacious bedrooms including a primary retreat with walk-in closet and a luxurious 4-piece ensuite, plus an additional 4-piece bathroom. The full unfinished basement and double attached garage provide even more potential and storage. Enjoy warm summer days on your deck, with easy access to Links Golf Course, Shopping, restaurants and schools. With all new appliances, a separate entrance, and the pride of being the very first to call it home, this property is truly a rare find waiting for you. Some photos are virtually staged for representation. (id:62055)
Exp Realty
105 Patriot Way
Spruce Grove, Alberta
Experience modern living within this brand new 1587 sq ft duplex offering the perfect balance of style and comfort. The main floor boasts an open concept design with oversized windows that fill the home with natural light, a welcoming living room with fireplace, a sleek kitchen with abundant counter space, and a convenient 2pc bathroom. Upstairs you will find a versatile bonus room along with three spacious bedrooms including a primary retreat complete with a walk in closet and a 5pc ensuite, plus another full 4pc bathroom. The unfinished basement provides endless potential for future development while the double attached garage ensures convenience and storage. Step out onto your private deck and enjoy warm evenings in a vibrant community close to parks, trails, schools, and shopping. With brand new appliances, a separate entrance, and the pride of being the first to call it home, this property is ready to welcome you into the lifestyle you have been waiting for. Some photos are virtually staged. (id:62055)
Exp Realty
13 Axelwood Cr
Spruce Grove, Alberta
This backing to POND, open to above, WALK OUT home features 4 bedrooms, 3 baths, a bonus room & study table. The main floor boasts luxury vinyl plank flooring, a versatile bedroom/den, a Full Washroom, a spacious family room and cozy fireplace. The modern kitchen is designed for both cooking and entertaining, complete with high-end cabinetry, quartz countertops, a large island, stainless steel appliances, and a pantry. A bright dining area with ample natural light is perfect for gatherings, while a convenient full bath completes this level. IT IS UNDER CONSTRUCTION & PHOTOS ARE FROM SIMILAR HOME.COLOURS MAY VARY. Upstairs, the primary suite offers a 5-piece ensuite and a spacious walk-in closet. Two additional bedrooms, fu bath table, a bonus room, and a laundry room provide plenty of space for the whole family. The unfinished WALK OUT basement comes with a separate entrance, offering endless possibilities for customization. Add. Features: Deck, Wir Bluetooth Speakers, Gas Hookup for BBQ (id:62055)
Exp Realty
3304 169 St Sw
Edmonton, Alberta
**SOUTH EDMONTON** BIG PIE SHAPE LOT**SPICE KITCHEN**REGULAR LOT**Masterfully blends classic Craftsman charm with modern living. The elegant exterior boasts a captivating mix of stone and cedar composite siding, a glazed entrance door, and a welcoming pre-cast concrete stoop, creating incredible curb appeal. Step inside to a thoughtfully designed layout featuring 1,161 sq.ft. on the main level and 1,114 sq.ft. upstairs. The second floor is a private retreat, hosting a spacious master suite with a walk-in closet and ensuite, two additional bedrooms, a versatile bonus room, and a convenient laundry area. Highlights include a relaxing soaker tub, an electric fireplace, and ample storage throughout. Built with both style and safety as a priority, this move-in-ready home is perfect for entertaining and comfortable family life. It’s a perfect blend of elegance, function, and modern convenience. Your dream home awaits!**PHOTOS ARE REPRESENTATIVE** (id:62055)
Nationwide Realty Corp


