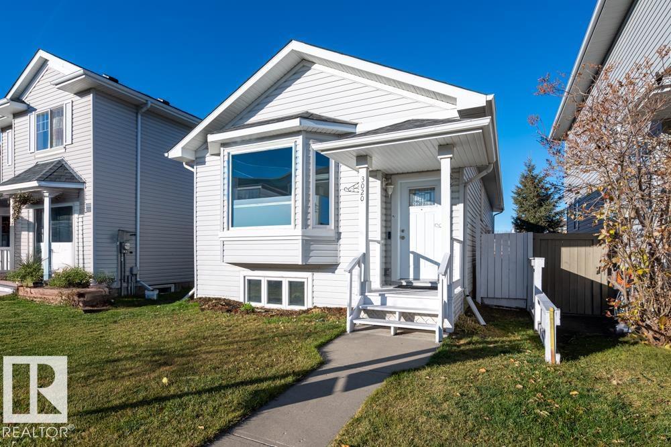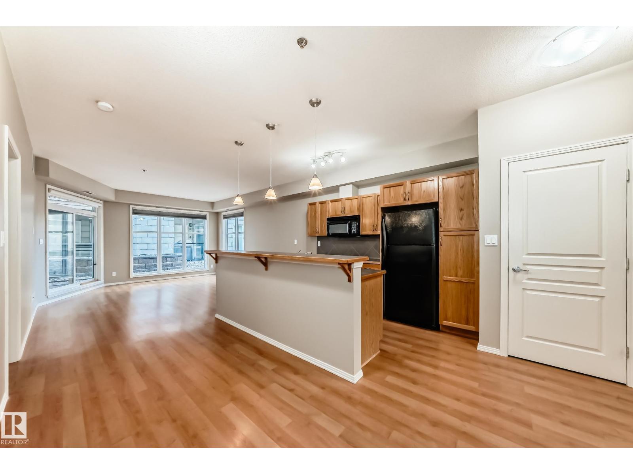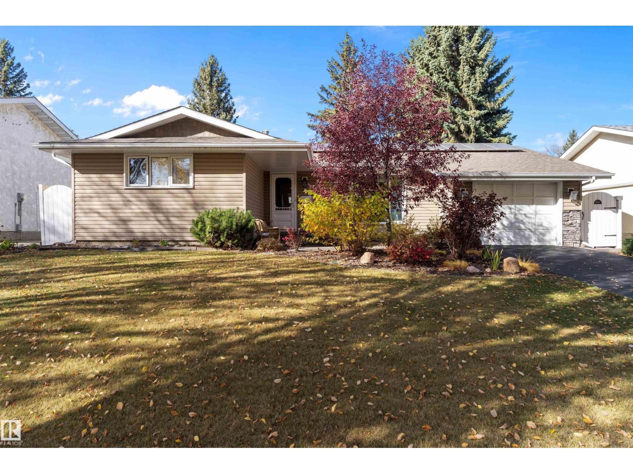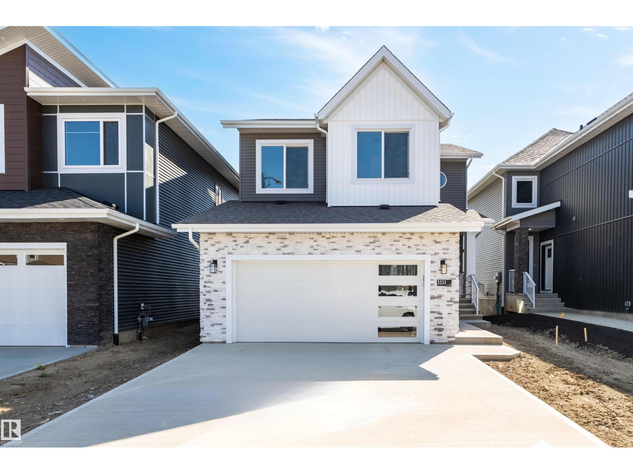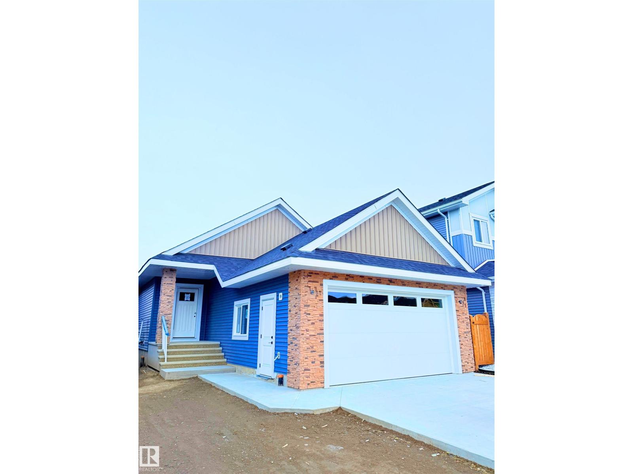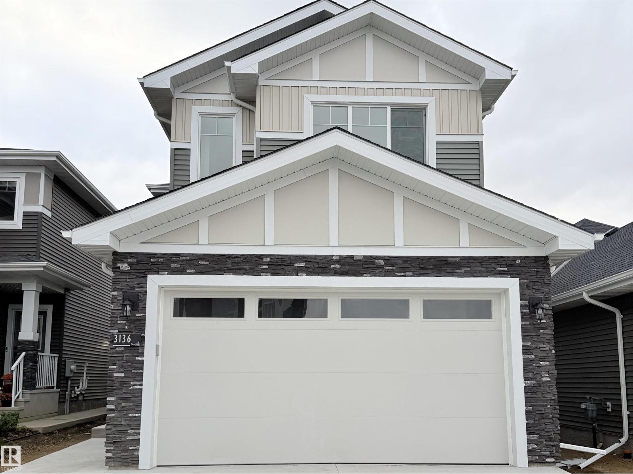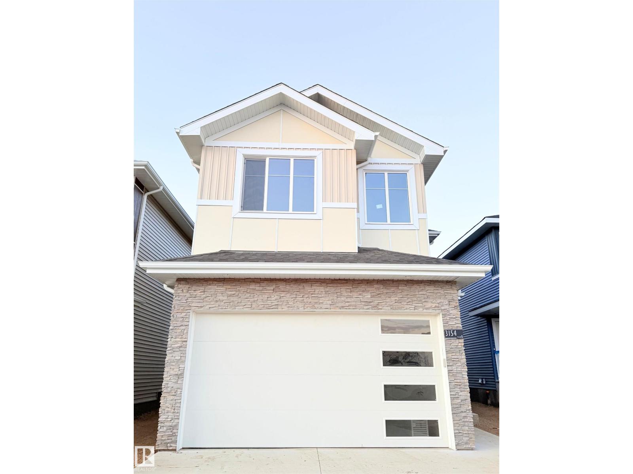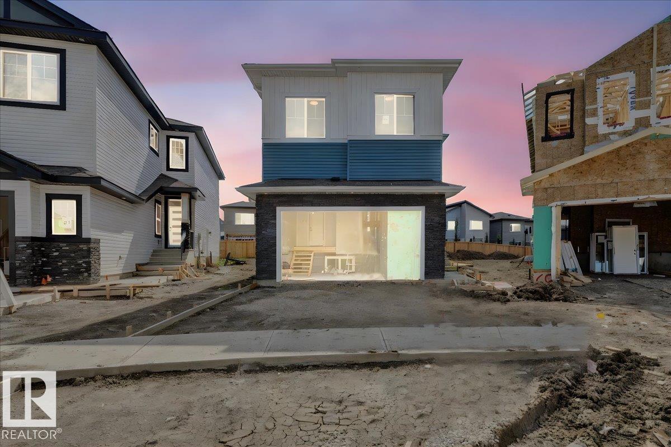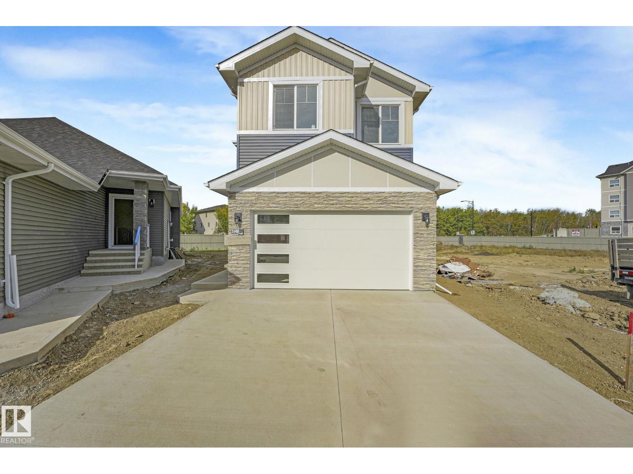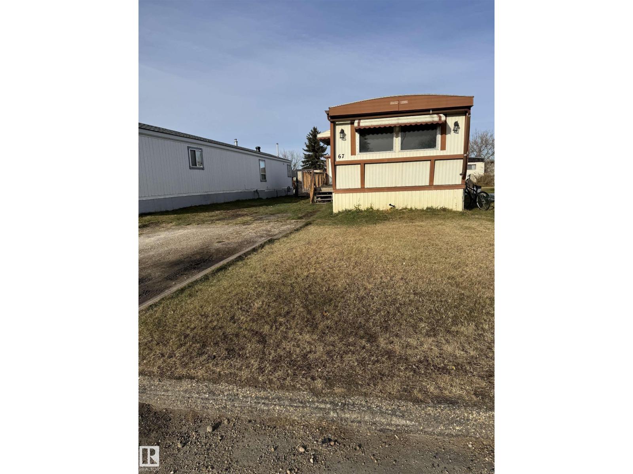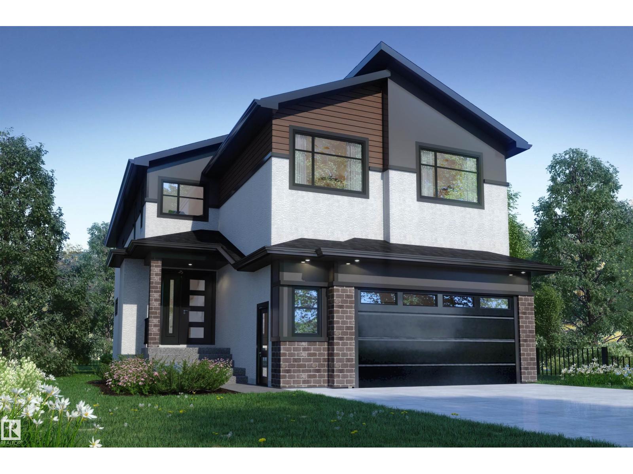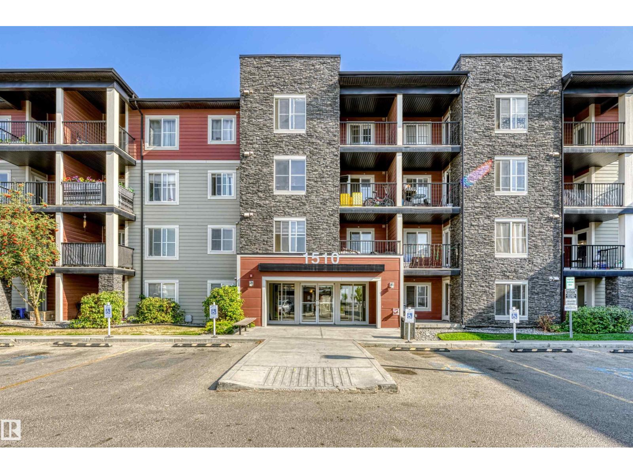3020 32 Av Nw
Edmonton, Alberta
Welcome to this beautifully updated, original owner 1,077 sq ft bi-level in family-friendly Silver Berry! Featuring a bright open layout with large windows, this home has been extensively upgraded. Enjoy peace of mind with a new roof, windows, high-efficiency furnace, hot-water tank, insulation, and blinds (all 2021)—plus new stainless appliances and fresh contemporary paint throughout (both 2025). The spacious living, dining, and kitchen all have vaulted ceilings - perfect for entertaining or family life. Generous bedrooms and baths offer comfort and flexibility, with a partially finished basement ready for your personal touch (bathroom and bedroom are already complete!). Ideally located near parks, schools, shopping, and the Meadows Rec Centre, this move-in-ready home combines style, efficiency, and value. A must-see opportunity in one of southeast Edmonton’s most desirable and unique communities! (id:62055)
Real Broker
#152 4827 104a St Nw
Edmonton, Alberta
BEST LIFESTLYE !! SUPER LOCATION ! Bright, High Ceilings, Perfect Main Floor End Corner Unit, Heated Titled Underground Parking w storage locker. Must View, Amazing Design, Very Spacious Open Concept, abundance of natural light, very large windows corner unit features 2 full washrooms, large primary bedroom w super ensuite, separate den, flex, or 2nd bdrm opt. Nook & formal eating areas flow seemlessly from a Fabulous Kitchen w work eating island. High celings, upgraded appliances, newer stove top, dishwasher, garburator, window coverings, new carpets 2025, updated painting, very clean, quick possession is moving exciting. The Perfect Covered Patio from the great room area has concrete floor, glass railings, timeless Stucco, Tile Stone ext and is truly best with built in gas line for bar be que heaven year round. The Covered Patio is surrounded by landscape block flower bed gardens providing character, ambience. Walk to all amenties, services, Italian Store. Ideal South Location, QUALITY LIVING HERE !!! (id:62055)
Coldwell Banker Mountain Central
8 Farmstead Av
St. Albert, Alberta
Welcome to 8 Farmstead! This beautifully updated home offers comfort, function, and style in a great location close to schools and amenities. Enjoy peace of mind with newer vinyl windows, an upgraded kitchen featuring stainless steel appliances, and engineered hardwood with ceramic tile throughout the main living areas. The upper level includes laminate flooring in the bedrooms, a spacious primary with large closets, and a modern 3-piece bath with an oversized shower. The basement is fully developed with carpeted flooring, a 4th bedroom with a walk-in closet, and laundry area with washer and dryer. Additional highlights include a single attached garage and a private, fully fenced backyard with a deck—perfect for relaxing or entertaining. Solar panels are included, helping reduce energy costs and environmental impact. A wonderful opportunity for families or first-time buyers seeking a move-in ready home with modern upgrades. (id:62055)
Real Broker
3331 Chickadee Drive Nw
Edmonton, Alberta
NOT A ZERO LOT) Ready to move in with quick possession available! This 2,286.18 sq. ft. WALK-OUT home backs onto a peaceful dry pond and offers exceptional space and design. The main floor features a spacious den, Powder Room, and a chef-inspired kitchen with a pantry, opening to the dining area and a living room with a beautiful stone fireplace. Upstairs, the primary suite includes a private balcony, a luxurious ensuite, and a walk-in closet. Two additional bedrooms, a large family room/BONUS ROOM, Laundry room, and a convenient full bathroom complete the upper level. The full WALK-OUT basement (undeveloped) includes a separate side entrance, offering excellent potential for a future suite. A front-attached double garage and quality finishes throughout make this home a must-see! (id:62055)
Maxwell Polaris
3325 Chickadee Drive Nw
Edmonton, Alberta
(NOT A ZERO LOT) READY IN 1.5 MONTHS - This beautiful walkout bungalow backing onto a serene dry pond offers a thoughtfully designed layout with both comfort and functionality. The main floor features a spacious primary bedroom with a walk-in closet and ensuite, along with a second bedroom, a full bath, and a stylish kitchen with pantry that opens to the great room. Entering from the garage, you’re welcomed into a functional mudroom with a convenient laundry area located just across the hall, adding everyday practicality to the design. PHOTOS ARE FROM A SIMILAR MODEL The finished walkout basement expands the living space with two additional bedrooms (one with a walk-in closet), a full bathroom, and a wet bar, perfect for entertaining. With its smart design and picturesque setting, this home is ideal for families or downsizers looking for modern bungalow living. (id:62055)
Maxwell Polaris
3136 Magpie Way Nw Nw
Edmonton, Alberta
(NOT A ZERO LOT) QUICK POSSESSION AVAILABLE - Welcome to this beautiful 2,067 sq. ft. home featuring a modern and functional layout. The main floor offers a spacious bedroom, a 4pc full bathroom, and an open-concept kitchen with a dining area and family room — perfect for entertaining and everyday living. Upstairs, you’ll find a bright bonus room, a convenient laundry area with an inbuilt sink, a large primary bedroom with an en-suite and walk-in closet, along with two additional bedrooms and another 4pc bath. This home also includes a separate side entrance, providing great potential for a future legal basement suite Thoughtfully designed with comfort and versatility in mind, this home is ideal for growing families seeking both space and style. (id:62055)
Maxwell Polaris
3154 Magpie Way Nw
Edmonton, Alberta
(NOT A ZERO LOT) Brand new 2,052 sq. ft. single family home with an attached front garage. The main floor offers a bedroom, a full bath, an open-to-below living room with electric fireplace, and a modern kitchen with dining area. Upstairs features a spacious primary bedroom with walk-in closet and en-suite, plus two additional bedrooms with closets, another full bath, BONUS ROOM and convenient laundry. The full unfinished basement includes a side entrance and 9 ft. ceilings, perfect for future development. Added features include 9 ft. ceilings on the main floor and in basement, HRV system, and a tankless hot water tank. With no rear neighbours, this home blends comfort, style, and privacy! (id:62055)
Maxwell Polaris
65 Blackbird Bend
Fort Saskatchewan, Alberta
PIE lot alert! Welcome to Your Dream Home! Prepare to be captivated by this stunning, one-of-a-kind property that checks every box! Step inside to soaring 18' ceilings and panoramic views of the surrounding area. Modern finishes and premium builder upgrades will impress even the most selective buyer. Enjoy 9' ceilings on all levels—main, upper, and basement—enhanced by in-stair lighting and LED-lit crown molding. Coffered ceilings in the great room and primary suite add a refined touch. With 5 bedrooms total—1 on the main floor and 4 upstairs—there’s ample space for your family. The kitchen features built-in appliances, a gas cooktop, wall oven, and microwave. Located on a corner pie lot, this home offers both privacy and accessibility. Don’t miss this exceptional opportunity! (id:62055)
Royal LePage Noralta Real Estate
3140 Magpie Wy Nw Nw
Edmonton, Alberta
(NOT A ZERO LOT) Welcome to this upcoming 2,280 sq. ft. two-storey single-family home, perfectly situated on a desirable pie-shaped lot with no rear neighbours & big backyard Featuring 4 Bedrooms, 3 full Bathrooms, an attached double-car garage, this thoughtfully designed residence combines functionality with modern style. MOVE-IN-READY . The main floor offers an open-concept layout with a spacious kitchen, adjoining dining area, & a bright great room—ideal for entertaining or everyday living. A walk-in pantry enhances kitchen storage, while an additional bedroom. A convenient 3-piece bathroom completes the main level. Upstairs, the primary suite boasts a generous walk-in closet and a private ensuite. Two additional bedrooms of comfortable size are served by another full 3-piece bathroom. Includes a side entrance for future legal suite. A dedicated laundry room with a sink, plus a bonus room, provide convenience and extra living space. The open-to-below design adds a sense of airiness and sophistication. (id:62055)
Maxwell Polaris
#67 4802 54 Av
Camrose, Alberta
Charming 3-Bedroom Mobile Home with Recent Updates. Step into your open concept kitchen and living room, it has been recently been given a fresh coat of paint, replaced electrical outlet plates and new baseboards throughout the home. A must see! Updates throughout most of the interior had been done over the past six years including- new flooring, new hot water heater (June 2025), washer/dryer (2 years old) and the bathroom has been renovated to a 4-piece bath, that offers a spa-like shower column with jets. Outside you will enjoy sipping coffee or entertaining guests on a sizeable deck that has gates on either end, great for pets or small children. A large back yard extends behind the mobile home with ample room for a storage shed. Priced to sell. (id:62055)
Maxwell Polaris
2735 64 Av Ne
Rural Leduc County, Alberta
Welcome to Churchill Meadows, Leduc County’s premium community; minutes from the airport & all major amenities! This stunning home offers over 2500+ sq. ft. of living space on a generous lot with a walkout basement backing onto green space & an oversized double front garage. Inside, enjoy soaring 9ft/10ft/20ft ceilings with open-to-below design, 2 living rooms, & a fully upgraded interior with a spice kitchen, elegant fireplace, & high-end finishes throughout. The thoughtful layout features 7 bed & 5 full bath, including a main floor bedroom & full bath plus *WALKOUT,FINISHED BASEMENT*, making it ideal for multi-generational living with multiple masters. Complete with a side entrance & luxury details throughout, this home is the perfect blend of elegance & functionality. Please note: Photos shown may be from previously sold homes with similar layouts & finishes, provided for reference purposes only. Actual layout, finishes, & details may vary based on the availability. (id:62055)
Maxwell Polaris
#405 1510 Watt Drive Sw Sw
Edmonton, Alberta
Immaculate 2 Bed, 2 Bath Condo with Low Condo fee in a rapidly expanding neighbourhood!!! This stunning forth-floor unit stands out with the convenience of in-suite laundry, it comes with a conveniently located HEATED UNDERGROUND PARKING. The floor plan offers a bright, open-concept layout with modern design touches throughout. The chef-inspired kitchen (upgraded) boasts sleek stainless-steel appliances, granite countertops, and plenty of workspace. Enjoy abundant natural light from this east facing home with a 180 unobstructed view of the surroundings, creating an inviting atmosphere. The spacious primary suite features a generous walk-in area and a private 4-piece ensuite. A large balcony is perfect for summer BBQs or morning coffee, which includes rough in for air conditioner. This condo has been well maintained by the owner. Perfect for first-time buyers, downsizers or investors! Conveniently located with quick access to Henday, 50 Street and Ellerslie and K-9 schools. Co-op grocery is minutes away. (id:62055)
Royal LePage Arteam Realty


