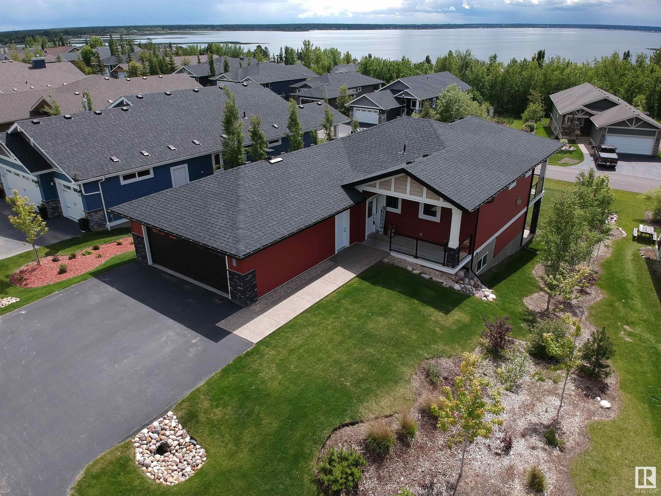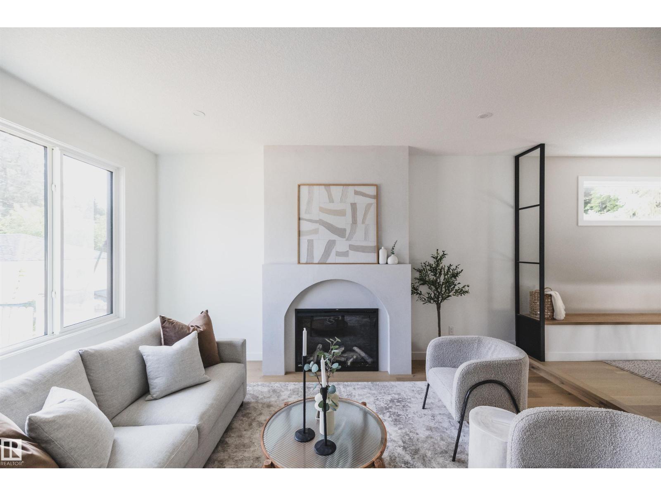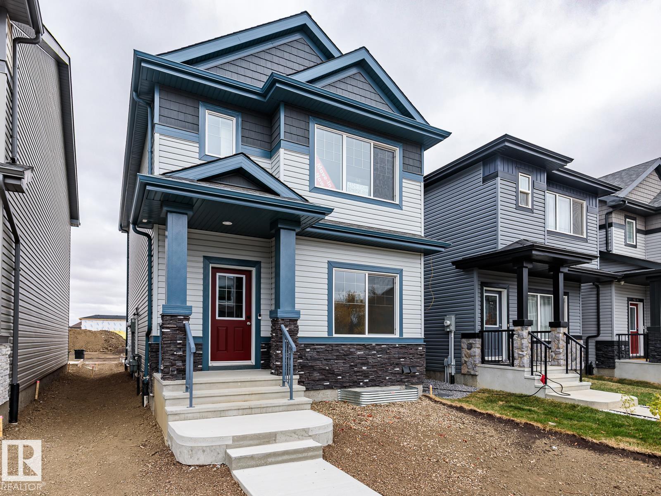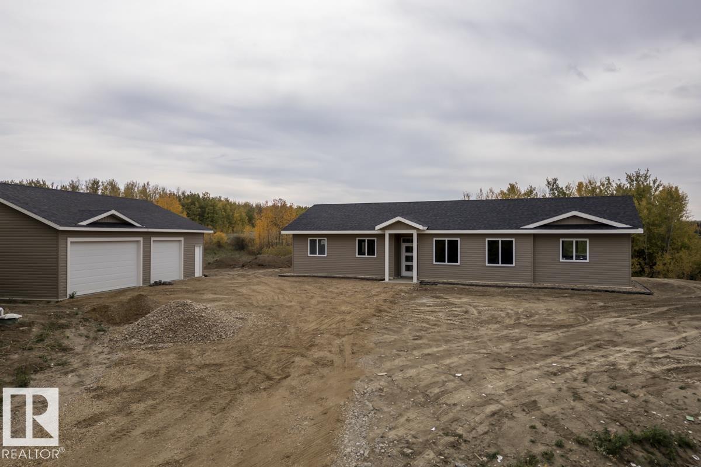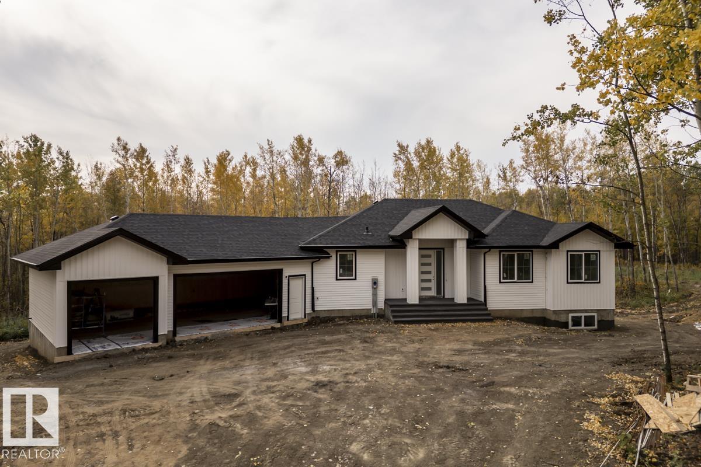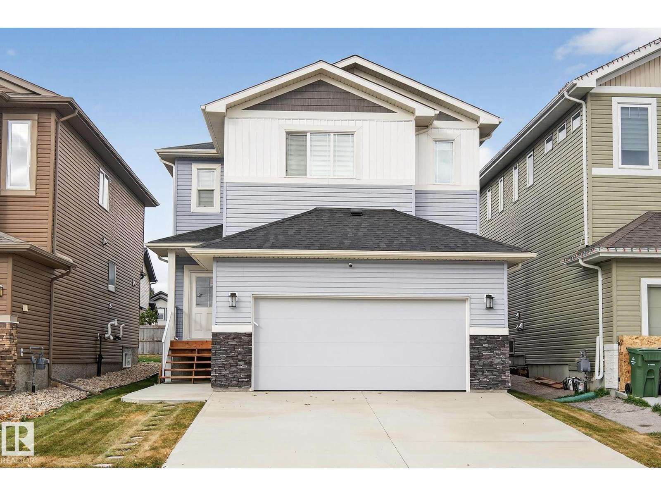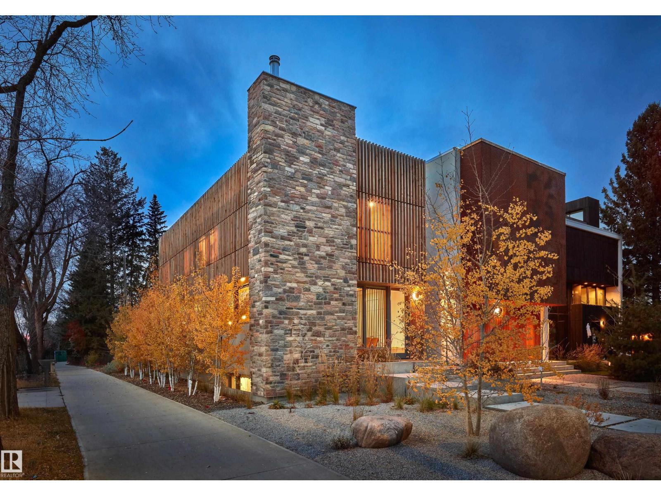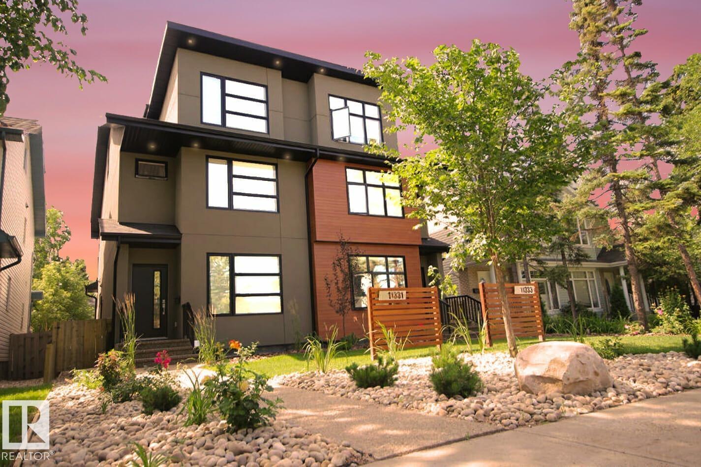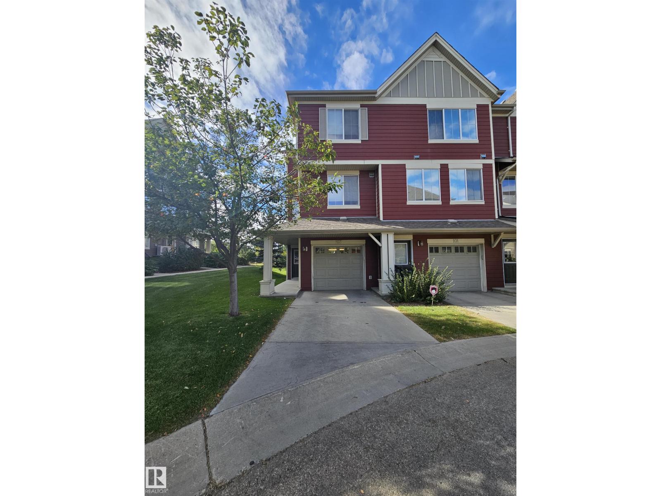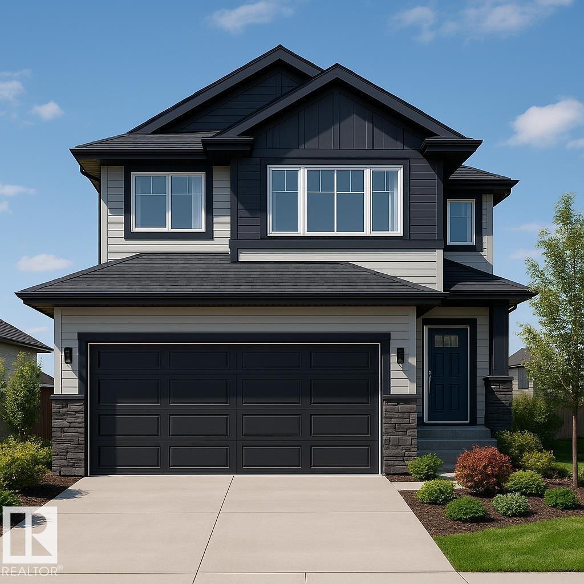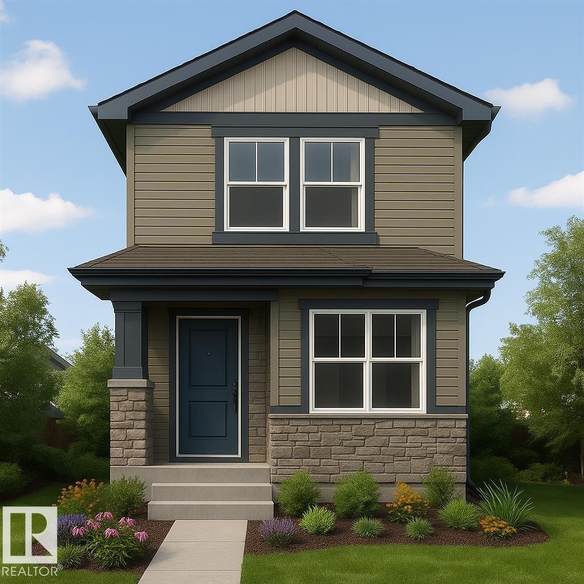#542 55101 Ste. Anne Tr
Rural Lac Ste. Anne County, Alberta
Welcome to the prestigious 'Estates at Waters Edge', a gated, waterfront community on the shores of Lac Ste Anne! Offering an outdoor swimming pool, sand beach, volleyball, marina, exercise room, playground, community centre & friendly folks! Your 1443 sq ft fully finished walkout bungalow is complete w/ a double attached, oversized & heated garage. Wide open concept boasting big windows, 10' coffered living rm ceiling & stone fireplace w/ patio doors that walk out to a huge covered lakeside deck spanning the entire width of the home, tons of granite countertop space, loads of cupboards, kitchen island & pantry. Primary bedroom has 5 piece ensuite & patio doors to the lakeside deck. An additional bedroom, 4 piece bath & laundry rm complete the main level. The walkout level is fully finished w/ 2 bedrooms, 4 piece bath, huge open games room w/ wet bar and steps out to a covered, lakeside patio. Municipal water and sewer. Located on the shores of Lac Ste Anne, an easy 45 min paved commute NW of Edmonton. (id:62055)
Royal LePage Arteam Realty
4216 121 St Nw
Edmonton, Alberta
Our next big project in ASPEN GARDENS! This future 3 beds, 2.5 bath single house will showcase an open-concept modern kitchen with a large island, flowing seamlessly into the great room and dining area. The main floor features a welcoming den at the front entry, a convenient mudroom, a stylish powder room, & a cozy fireplace in the great room. Upstairs, you’ll find a convenient laundry area, a beautiful primary suite with a walk-in closet & ensuite, plus 2 additional beds & a full bath. Families will love the proximity to top-ranked Westbrook School & Vernon Barford Junior High. Just minutes from Whitemud Park, Snow Valley Ski Resort & the Snow Valley Aerial Park, this prime location also offers quick access to Whitemud Creek Ravine’s scenic trails for biking, hiking & walking. With quality craftsmanship, elegant finishes, & an unbeatable location, this is an exceptional redevelopment opportunity in Aspen Gardens! ***HOME IS GOING TO BE CONSTRUCTED. Photos are from a previous build and for reference only (id:62055)
Local Real Estate
6324 175 Av Nw
Edmonton, Alberta
Quality Built Home by Award Winning Montorio Homes includes 4 Bedrooms, 3 Baths which includes a bedroom and a full bathroom on the main floor. Homes also includes: Luxury Vinyl Plank flooring on the Main Floor, Appliance Allowance, Quartz Countertops Throughout, High Quality Cabinetry with Soft Close Drawers & Cabinets, Tiled Backsplash and a Generous Sized Pantry. Upstairs you will find the Laundry, a Spacious Primary Suite with a Walk-In Closet and Ensuite. SEPARATE ENTRANCE to the Basement for Future Rental Income Generating Suite. Easy Access to the Anthony Henday, Close to all Amenities, Shopping and Schools. PROMO: FREE GARAGE INCLUDED!! (id:62055)
RE/MAX Professionals
#60 50106 Range Road 200
Rural Beaver County, Alberta
Discover quiet country living in this stunning bungalow located in the desirable Kingsway Estates subdivision of Beaver County. This beautifully designed home offers 3 spacious bedrooms, 2 full bathrooms, and in-floor heating throughout for foot warming comfort. The oversized primary suite provides a luxurious retreat, perfect for relaxing after a long day. Step outside to a south-facing patio with a commanding countryside view — ideal for morning coffee or evening sunsets. A highlight of the property is the massive 1,200 sq ft garage, complete with in-floor heating, full bathroom, laundry, and wet bar — a dream space for the hobbyist, home-based business, or the ultimate man-cave. All new appliances are included, with options to tailor selections to the buyer’s preference. (id:62055)
RE/MAX River City
20319 Twp Rd 504
Rural Beaver County, Alberta
Beautifully designed and newly built, this stunning bungalow sits on a fully treed 5-acre parcel surrounded by conservation land, offering peace, privacy, and room to grow. The main floor impresses with 11’ ceilings in the living room, a wall of south-facing windows flooding the space with natural light, and 9’ ceilings with 8’ doors throughout. A gourmet baker’s kitchen features wall ovens and a walk-in pantry, perfect for entertaining. The layout includes 3 bedrooms and 2 full baths on the main level. Step out onto the elevated south-facing deck and enjoy serene forest views. The oversized triple attached garage is insulated and ideal for hobbies or extra storage. The fully finished walkout basement boasts in-floor heating, large windows, a spacious rec room, 2 more bedrooms, a full bath, cold storage, and generous closets. Plenty of space remains for a future shop or garden—this is country living at its finest. (id:62055)
RE/MAX River City
575 Reynalds Wynd S
Leduc, Alberta
Welcome to this impressive 2-storey home located in the desirable community of Robinson! This beautiful property sits on a regular lot (36.2X114.8) and offers 3 bedrooms, 2.5 bathrooms, and a functional open-concept layout with 9 ft ceilings on both the main floor and basement. The bright modern kitchen features quartz countertops, stainless steel appliances, a spacious pantry, and tons of storage for all your needs. The main floor also includes a den with window, perfect for a home office or study, along with an electric fireplace and fresh paint throughout. Upstairs you’ll find 3 generous bedrooms, 2 full bathrooms, a bonus area, walk-in closet, and convenient laundry room. Additional features include window coverings, spacious deck, fully landscaped yard, central air conditioning, and a separate side entrance offering potential for a future legal suite. Close to parks, schools, shopping, airport, and all amenities—this home is a must-see! (id:62055)
Maxwell Polaris
10204 130 St Nw
Edmonton, Alberta
Designed by Edmonton City Architect Carol Belanger, this remarkable Old Glenora residence reinterprets the low-slung modernist home that once stood on the site. With over 2,800 sq. ft. of finished living space, it balances heritage and innovation with quiet confidence. The striking stone chimney, painstakingly rebuilt from salvaged materials, anchors the home in its history while defining a new architectural chapter. Inside, a luminous ribbon window traces the south façade, framing open horizons and intimate moments in equal measure. Wrapped in warm wood and textural stone, the upper level appears to float, a refined nod to a modern tree fort. Light shifts gently across each surface throughout the day, revealing new tones and textures. Every material, polished concrete, natural textural wood, cold-rolled steel, and verdant tile, contributes to an atmosphere of enduring craftsmanship and understated luxury. This is contemporary Edmonton living, rooted in legacy and elevated by design. (id:62055)
Sotheby's International Realty Canada
221 Crystal Creek Dr
Leduc, Alberta
**CRYSTAL CREEK LEDUC**WALKOUT HOUSE**BACKING TO POND**SCENERIC VIEWS**SPICE KITCHEN**OPEN TO BELOW** Expansive windows fill the open living spaces with natural light, while the elegant kitchen and dining areas create a perfect balance between functionality and style. The upper level offers serene bedrooms and a luxurious primary suite that provides a private escape, complete with a spa-inspired ensuite and a spacious walk-in closet. The walkout basement adds versatility and opportunity for entertainment or future customization, enhancing the home’s overall appeal. Located in the desirable Crystal Creek community, this property combines peaceful surroundings with the convenience of nearby amenities, parks, and schools. Every corner reflects quality construction and attention to detail, ensuring lasting comfort and value. Experience the perfect harmony of beauty, innovation, and livability in this masterfully designed home. Your new beginning awaits in Crystal Creek—where elegance meets everyday life. (id:62055)
Nationwide Realty Corp
11333 76 Av Nw
Edmonton, Alberta
Both sides currently available. BUILT FOR THE MOST DISCERNING BUYERS! MASSIVE custom built unit located steps to the UNIVERSITY and LRT. Over 2300 sq.ft. of total finished space This property has 4 bedrooms ALL WITH ENSUITES, plus a separate side entrance to the FULLY FINISHED BASEMENT. EXTRAORDINARY UPGRADES: 2 PERSON GLASS WALK-IN SHOWER w/3 fixtures, OAK ZERMATT 5 1/4 MATT PLANK HARDWOOD, WOOD FEATURE WALLS, BUILT-IN S/S APPLIANCES W/ 6 burner gas stove, MAPLE RAILINGS, QUARTZ COUNTER TOPS, MODERN FLAT PAINED CEILINGS, TWO 65 GALLON H/EFF WATER TANKS, UPGRADED 3-ZONE 2-STAGE VARIABLE SPEED FURNACE, INSTANT HOT WATER, TOP OF THE LINE 4-STAGE SOUND DAMPENING SYSTEM, A/C, TRIPLE PANE WINDOWS, FULLY LANDSCAPED WITH REAR DECK, DOUBLE DETACHED INSULATED GARAGE, POURED IN PLACE EXPOSED AGGREGATE SIDEWALKS AND STEPS, UPGRADED ACRYLIC STUCCO AND LONG BOAD EXTERIOR SIDING WITH 1.5 INSULATING FOAM. Walk to the UNIVERSITY, HOSPITAL, RIVER VALLEY, and steps to LRT. Rough-ins exist for basement suites. (id:62055)
RE/MAX Elite
#103 603 Watt Bv Sw
Edmonton, Alberta
Welcome to this beautifully maintained 3-bedroom, 2.5-bath townhouse, ideally situated in the highly sought-after southwest corner of the city. The second floor features an open-concept layout with a spacious kitchen and dining area, a bright and inviting living room, a dedicated office nook, and a convenient half bath. Step outside onto the west-facing deck, complete with a built-in natural gas hookup—perfect for evening BBQs and sunset views. Upstairs, the third level offers a generous primary suite with a 3-piece ensuite and a walk-through closet. Two additional bedrooms, a second 3-piece bathroom, and a laundry suite complete the upper floor. The ground level boasts an oversized tandem double garage with plenty of room for two vehicles, storage, tools, or even a motorcycle, plus access to the mechanical room. With low condo fees and close proximity to shopping, schools, and public transit, this home is ideal for both first-time buyers and savvy investors alike! (id:62055)
Rite Realty
3719 42 Av
Beaumont, Alberta
Welcome to Beaumont! This 2,000+ sq.ft. 4 bedroom, 3 bathroom home by award-winning builder Montorio Homes features the popular Venice model. A true classic with modern upgrades, this home boasts a stunning 18’ open-to-below Great Room complete with an electric fireplace enhanced by upgraded tile and mantel. The floorplan is ideal for families seeking functional living spaces, offering a main floor bedroom with full bath, a mudroom, a large pantry, and convenient upstairs laundry. The designer kitchen provides plenty of counter space for meal prep and entertaining, complemented by large windows that fill the home with natural light. Upgrades include: 9’ ceilings, Luxury vinyl flooring, Upgraded cabinetry, Quartz countertops with backsplash, Custom railing, Smart home security system, Separate side entrance to the basement for potential rental income. Located with quick access to Edmonton and the International Airport, this home offers the perfect balance—city convenience without the hustle and bustle! (id:62055)
RE/MAX Professionals
3618 42 Av
Beaumont, Alberta
This modern 2-storey home in Beaumont offers a thoughtful blend of comfort and function. Featuring 3 spacious bedrooms and 2.5 bathrooms, the home is designed with 9 ft ceilings and vinyl plank flooring throughout for a bright, open feel. The kitchen showcases quartz countertops and comes complete with an appliance package, perfect for both everyday living and entertaining. Upstairs, you’ll find the convenience of second-floor laundry, keeping chores simple and efficient. The master suite features a 3 piece ensuite. Additional highlights include a separate side entrance, a high-efficiency furnace, and a well-planned layout suited for families or investors alike. Welcome home! PROMO: FREE GARAGE INCLUDED! (id:62055)
RE/MAX Professionals


