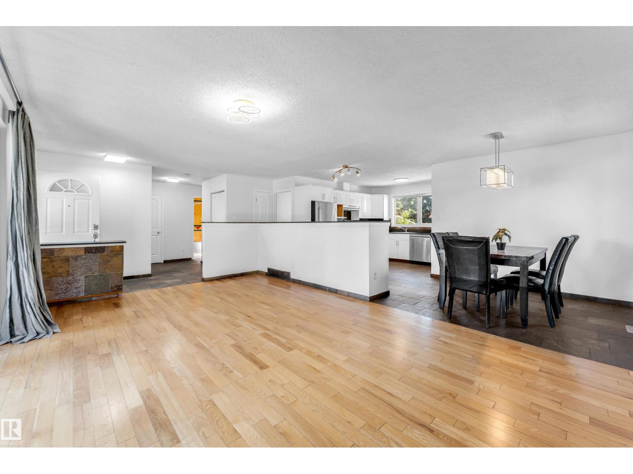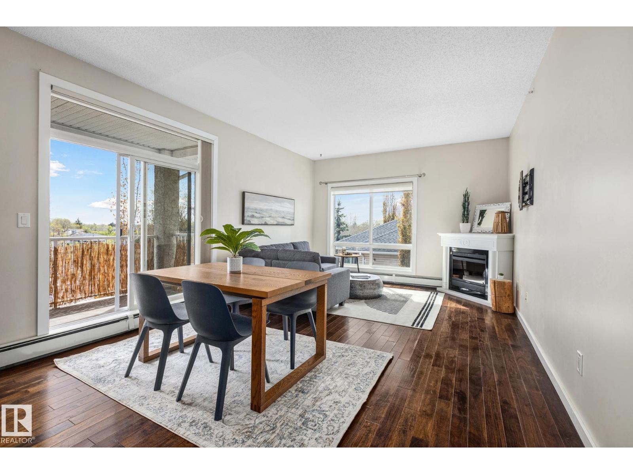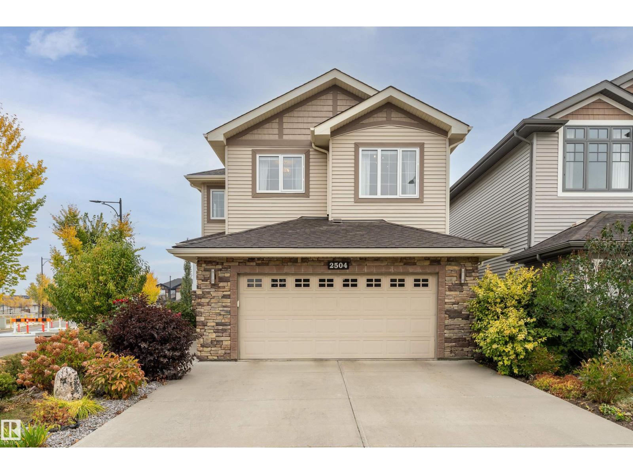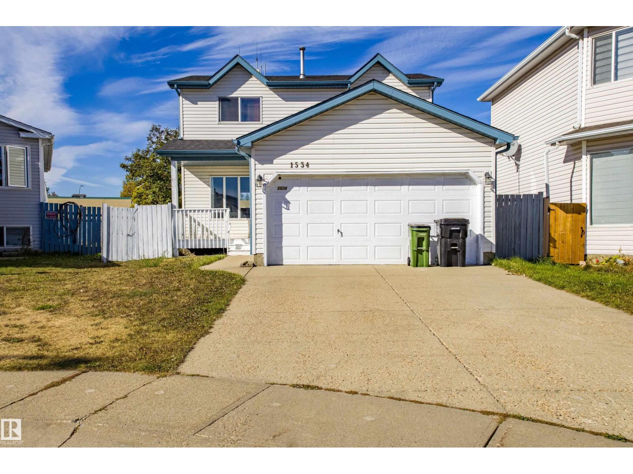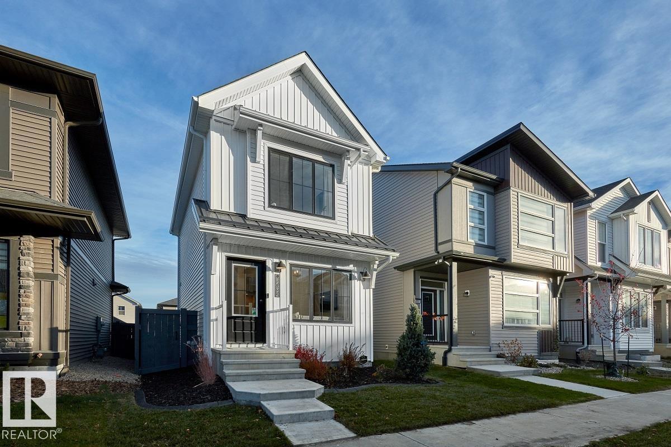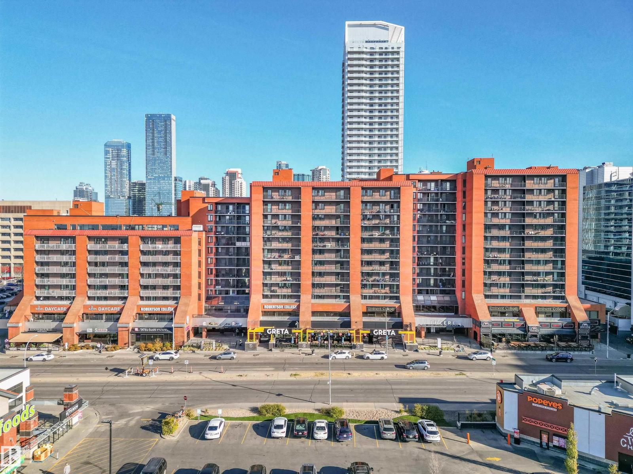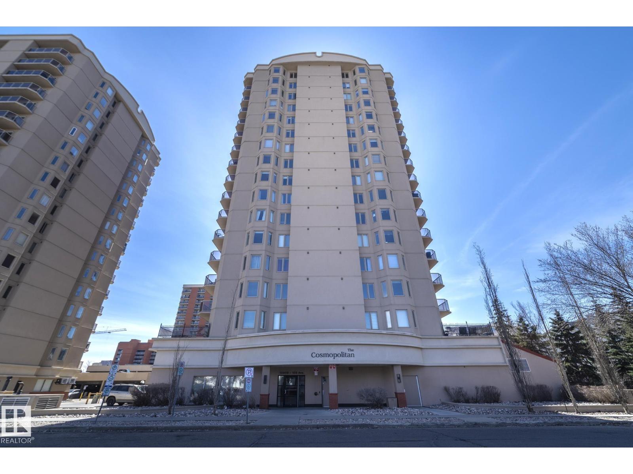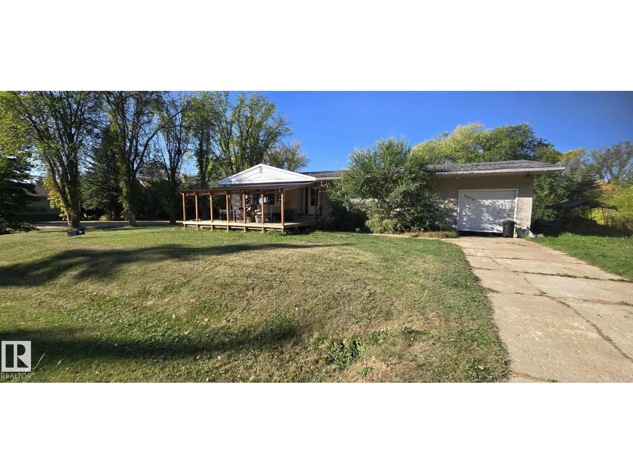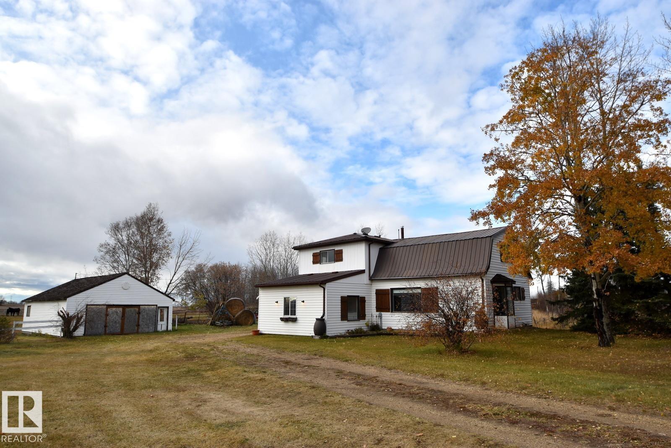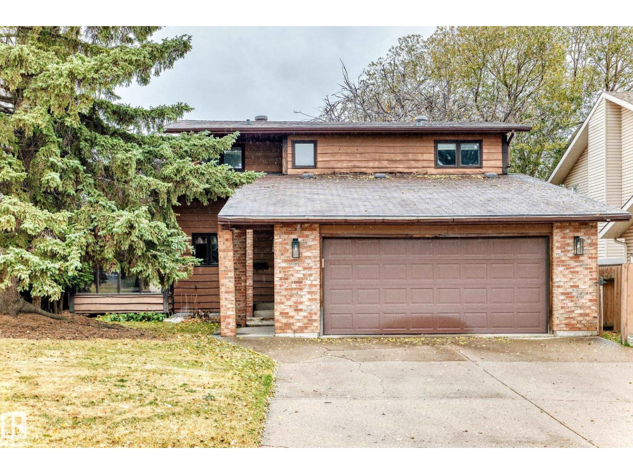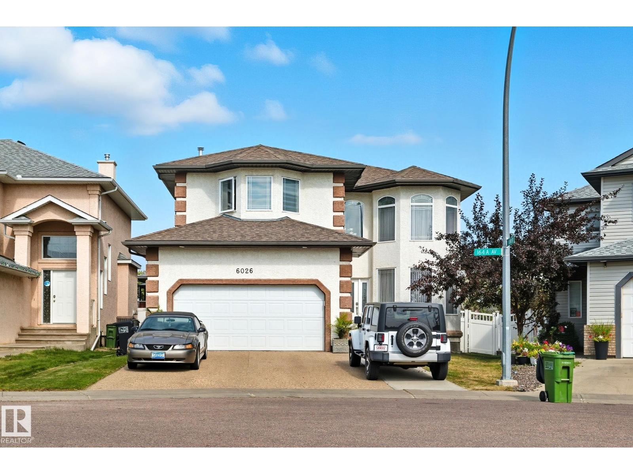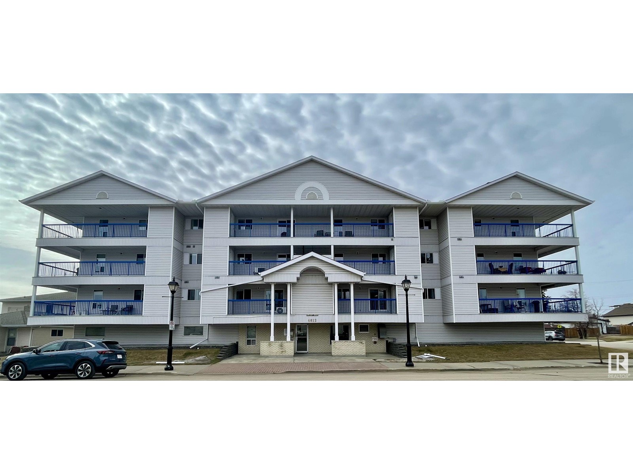4240 86 St Nw
Edmonton, Alberta
Beautifully updated bungalow tucked away in a quiet cul-de-sac on a rare pie-shaped lot backing onto a walking trail! The open-concept main floor features hardwood and tile throughout, plus a modern kitchen with quartz countertops, newer appliances, and plenty of storage. Upstairs offers three spacious bedrooms, including a primary suite with a custom built-in closet organizer and 2-piece ensuite. The renovated main bath shines with quartz counters and fresh tile. Downstairs, the fully finished basement includes a second kitchen, huge rec room, 4th bedroom, den (easily used as a 5th bedroom), and 3-piece bath. Outside, enjoy the oversized yard with room to garden, play, or entertain, plus a 24' x 28' double detached garage with space for vehicles, tools, and toys. Walking distance to schools, playgrounds, parks, and public transit, this home checks every box! (id:62055)
Initia Real Estate
#402 10524 77 Av Nw
Edmonton, Alberta
This bright, SOUTH-facing, TOP-floor CORNER unit with 9’ ceilings in a well-managed building offers 2 bedrooms, 2 bathrooms, AND parking for 2 vehicles. The open-concept layout is bathed in natural light from large south-facing windows overlooking a park and school, creating a warm, inviting ambiance. The modern kitchen features granite countertops, quality stainless-steel appliances, and plenty of cabinetry—perfect for cooking and entertaining. The spacious primary bedroom includes a private ensuite and walk-through closet, while the second bedroom and bathroom are ideal for guests, a home office, or roommates. Located minutes from the University of Alberta, UofA Hospital, schools, and excellent transit, this condo offers unbeatable convenience for work, study, and play. Enjoy the vibrant energy and charm of nearby Whyte Avenue. Additional highlights include parking for TWO vehicles in the heated parkade, a storage cage, in-suite laundry, and a pet-friendly building with a fitness centre and social room. (id:62055)
Century 21 All Stars Realty Ltd
2504 Amerongen Cr Sw
Edmonton, Alberta
Welcome to 2504 Amerongen Crescent, a showhome condition corner lot home with 6 bedrooms and 3.5 bathrooms. Designed for comfort and style, it features a double front attached garage, central air conditioning, and a fully finished basement, adding two additional bedrooms. The main floor offers a den, a spice kitchen, and bright open living spaces, while upstairs you’ll find a generous bonus room with custom built-ins. Being on a corner lot means plenty of windows throughout, filling the home with natural light. This lot and home can also accommodate a side entrance if you ever decide to build one in the future, offering added flexibility for potential suite options. Outside, enjoy a manicured yard backing onto a walking trail, with a park right across the street. Close to schools, shopping, public transit, and only 10 minutes to the airport, this home offers the perfect blend of space, convenience, and lifestyle. (id:62055)
Exp Realty
1534 49a St Nw Nw
Edmonton, Alberta
Welcome to Crawford Plains 2-story, home with a SECOND KITCHEN. 4 Bedrooms and 3 Washrooms. Spacious main floor have New Vinyl Flooring, big windows, Bright & open Kitchen with patio door leading out into NEW DECK and big yard. Main floor laundry and Half Washroom have Space to make FULL WASHROOM, Finish the main floor. Upstairs is the primary bedroom and 2 additional bedrooms with spacious 4 piece bathroom. The house has been NEW trims and Baseboards, NEW ROOF 2021, NEW HOT WATER TANK 2022, NEW WASHER & DRYER, NEW DECK, NEW LIGHTS and NEW TOILETS. The Basement is great for inlaws featuring a second kitchen, big living area, 3 pc bathroom, large storage room have potential to make Basement Side Door if needed. Cul De Sac Location close to the Anthony Henday, Schools, Shopping and Sikh Temple. Don't Miss Out on an Exceptional Home at a Convenient Location. (id:62055)
Century 21 Smart Realty
5032 Kinney Link Li Sw
Edmonton, Alberta
SHOW HOME FOR SALE !!!!!! Welcome to the all new “Brooke RPL” Built by StreetSide Developments and is located in one of South West Edmonton's newest premier communities of the Keswick Landing. With almost 925 Square Feet it comes with a over sized parking pad, this opportunity is perfect for a young family or young couple. Your main floor is complete with upgrade luxury Vinyl Plank flooring throughout the great room and the kitchen. The main floor open concept has a beautiful open plan with a kitchen that has upgraded cabinets, upgraded counter tops and a tile back splash. The upper level has 2 bedrooms and 2 full bathrooms. This single family home also comes with a unspoiled basement perfect for future development. This is the actual show home for sale and is now move in ready! (id:62055)
Royal LePage Arteam Realty
#802 10145 109 St Nw
Edmonton, Alberta
This beautifully renovated 1-bedroom condo puts you right in the heart of downtown Edmonton — steps from your favourite restaurants, cafés, and local spots. Inside, you’ll find a thoughtfully designed layout with modern finishes, in-suite laundry, and plenty of room to unwind or entertain. The kitchen opens to the main living area, creating an easy flow that makes the space feel connected and comfortable. Enjoy access to great building amenities, including a rooftop patio with city views, a lounge with a pool table and big screen TV, and a fully equipped gym. With dining, shopping, and entertainment just outside your door, this condo is an ideal choice for first-time buyers or young professionals looking to enjoy everything downtown living has to offer. (id:62055)
Royal LePage Prestige Realty
#801 10909 103 Av Nw
Edmonton, Alberta
The Cosmopolitan is located in Edmontons' Downtown, Adjacent to Rail Town Park, Steps from MacEwan University and Rogers Place. A Large Bright living area is open to a nicely appointed kitchen. Two good size bedrooms, two bathrooms, in-suite laundry, and air conditioning complete this amazing suite. Microwave hood fan and Dishwasher new in 2021, stove in 2023. A well outfitted Gym, Indoor Bike Storage and Heated Underground Parking are available at this great building. Smoke and Pet free home but pets are allowed with approval. (id:62055)
RE/MAX River City
4808 51 Av
Vilna, Alberta
SMALL-TOWN LIVING, BIG HOUSE! Spacious 5-bedroom family home on a huge double lot at the edge of Vilna. Over 2,800 sq ft of living space including a finished basement! Many updates—newer windows, furnace, paint, flooring, and a covered deck. Main floor features a large living room with wood stove, dining area, and kitchen with pantry. Three bedrooms and a full bath complete the main level. Basement offers a massive family room, 2 more bedrooms, 3-pc bath, laundry, and storage. Attached, insulated garage with concrete floor. Large yard ready for fencing or your landscaping ideas. Located 20 min east of Smoky Lake off Hwy 28, about 155 km from Edmonton. Enjoy small-town charm, the “World’s Largest Mushroom,” Iron Horse Trail, and nearby Bonnie Lake & golf! (id:62055)
Local Real Estate
63114 Rge Rd 270 (Jarvie)
Rural Westlock County, Alberta
Public Remarks: Discover country living at its finest in this cozy 5-bedroom, 2-bath home set on 3 beautiful acres—perfectly set up for horses! Featuring a convenient garage/horse shelter combo, private driveway, and minimal gravel driving, this property offers peace and practicality. The main floor includes a bright living room, updated country kitchen, dining area, laundry, 2 bedrooms, and a full bath. Upstairs you’ll find 3 more spacious bedrooms, a 4-piece bath, and stunning views from every window. Enjoy the warmth of a pellet stove while taking in views of your private yard and watching your horses graze. The property is serviced by a drilled well, septic system, and natural gas heat. Recent updates include a newer roof, furnace, fresh paint, flooring, brand new gas stove and sump pump. A picturesque creek borders the north side, adding to the serene setting. Located just minutes from Jarvie, north of Westlock—this is the perfect blend of comfort, country charm, and convenience! (id:62055)
Local Real Estate
52 Woodstock Dr
Sherwood Park, Alberta
Incredible location, backing onto green space on a quiet residential street in the desirable neighbourhood of Woodbridge Farms, this 1826 SqFt 1.5 storey is sure to impress. The main floor features a grand entrance, formal dining room, family room with 2 sided wood burning fireplace, 2 piece bath, laundry/mudroom and a gorgeous kitchen. The kitchen includes all stainless steel appliances, tile backsplash, dark custom cabinets, breakfast nook, and overlooks the front yard. Upstairs you'll find the primary bedroom with a 6 piece ensuite, walk-in closet, 2nd bedroom, and a loft area that's perfect for an office. The basement is fully finished with a 3rd bedroom, large rec room, and plenty of storage. The massive backyard backing green space is rare to see in the park. Upgrades include extensive renovations to the kitchen and primary bedroom, as well as the furnace, A/C, and shingles in 2013. HWT is 2 years old. Original owner and pride of ownership is apparent with this rare find in Sherwood Park. (id:62055)
2% Realty Pro
6026 164a Av Nw
Edmonton, Alberta
LOCATION LOCATION !!!!!Matt Berry Huge Nest with high ceiling, STUCCO exterior has welcoming entry to formal living area, Main floor Bedroom/ Den, half bath and Mudroom/laundry Room. Family room with fireplACE, great kitchen, Granite countertops ,corner pantry and loads of cabinets.Upstairs you have an open loft, Master bedroom with 5 piece en-suite,walk in closet,3 more generous size bedrooms and 4 piece bathroom.Basement is fully finished to share with extended family having 2 bedrooms,4 piece bathroom,KITCHEN ,and SECOND LAUNDRY rough in the Basement ,Basement has SEPARATE ENTRY via Garage.Total 7 Bedroom & 3.5 Bathrooms and storage room/ exercise room. Fenced and landscaped.Easy access to 66 St, shopping,Schools. Enjoy Living in family oriented neighborhood. MUST SEE... (id:62055)
Maxwell Polaris
#306 4812 51 Av
Stony Plain, Alberta
Bright and spacious top-floor corner unit in a quiet, well-maintained 55+ building. This inviting home offers over 1,100 sq ft of comfortable living space, featuring 2 bedrooms, a versatile den, and 1.5 bathrooms. Large windows fill the unit with natural sunlight, and there’s no shortage of storage throughout. Includes one underground parking stall and one outdoor stall. Low condo fees and located close to all amenities—shopping, transit, and more just minutes away. A fantastic opportunity to enjoy convenience, comfort, and community. (id:62055)
Century 21 Leading


