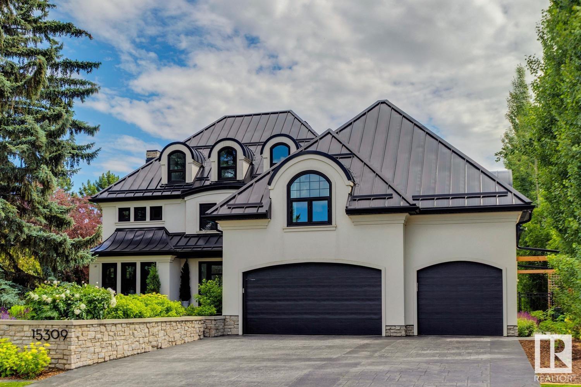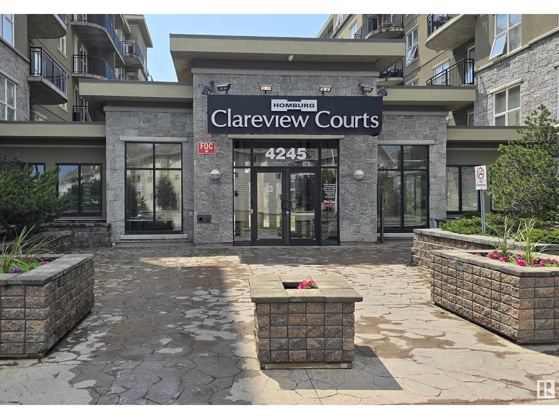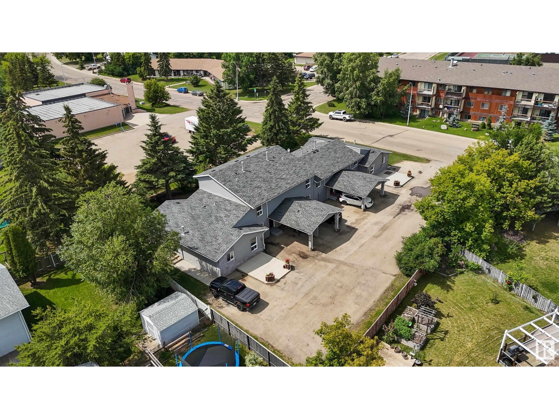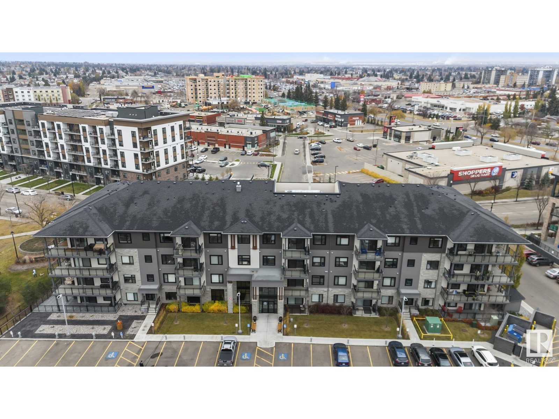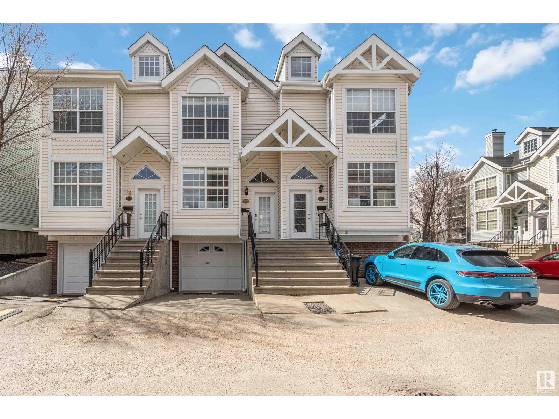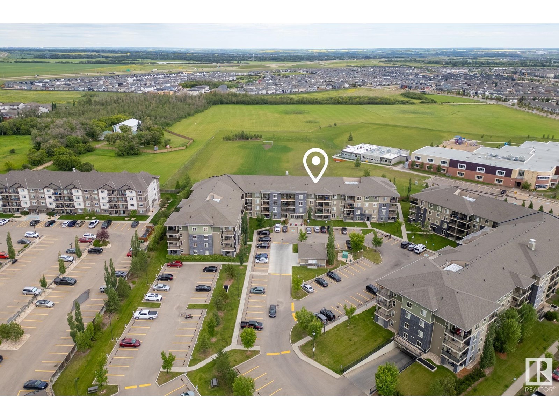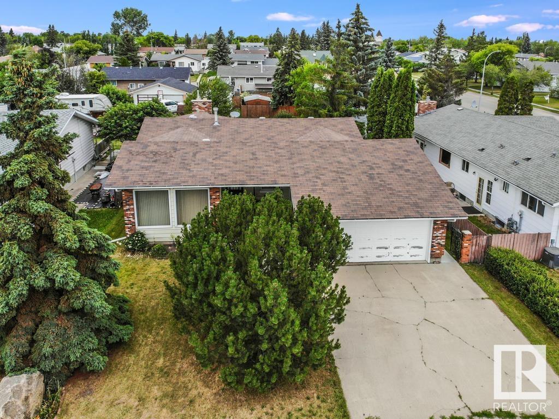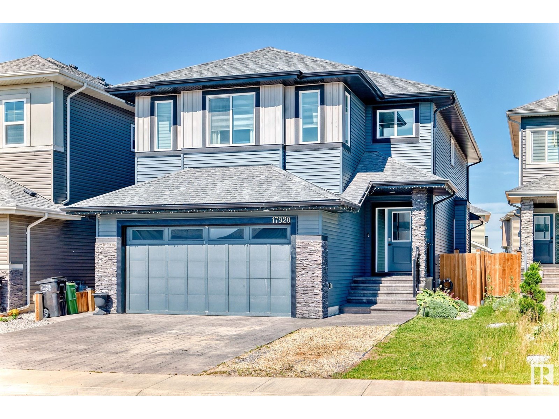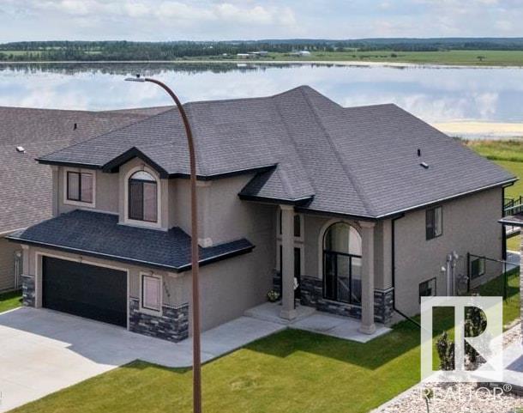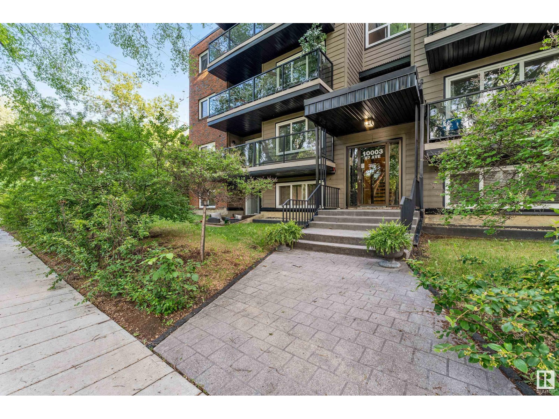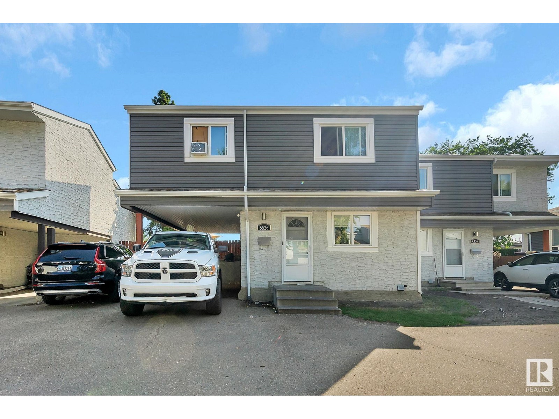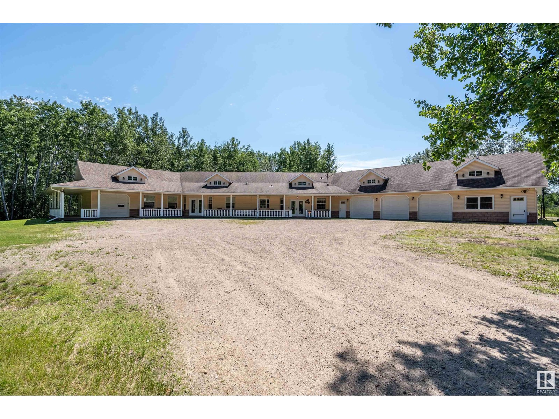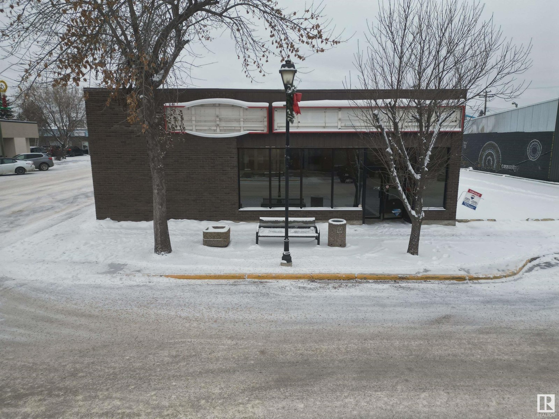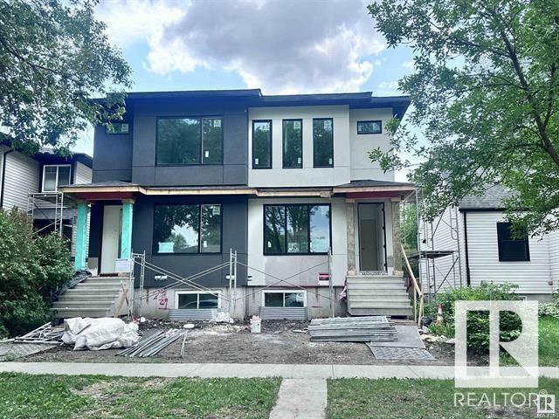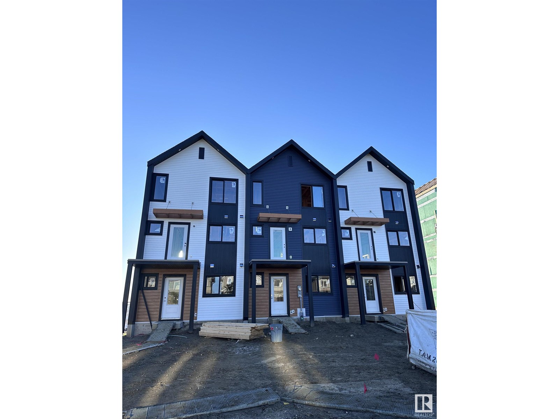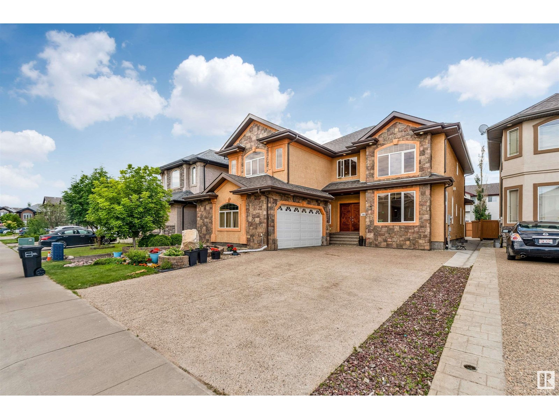15309 Rio Terrace Dr Nw
Edmonton, Alberta
Welcome to this stunning river backing estate, where elegance meets tranquility. This exquisite home offers a rare blend of luxurious living and breathtaking views. The expansive living spaces are filled with natural light, framed by large windows that showcase the serene river valley and your ultra-private south facing backyard. Entertain in style in the gourmet kitchen, featuring top-of-the-line appliances, custom cabinetry, and a generous island, perfect for gatherings. The adjacent dining room offers an elegant space for formal dinners, complemented by a sprawling terrace—ideal for alfresco dining or simply enjoying the gorgeous views. Retreat to the luxurious primary suite, complete with a spa-like ensuite & private balcony overlooking the river, where you can unwind in peace. Additional guest suites and beautifully appointed bathrooms ensure comfort for family and friends. ADDITIONAL FEATURES: Walk-out basement, gym & sauna combo, loft/office, 20x15 workshop, triple attached garage and so much more! (id:62055)
Maxwell Progressive
1492 25 Street Nw
Edmonton, Alberta
Welcome to this vibrant and beautifully upgraded two-storey home in the community of Laurel, featuring a striking double-door entrance and an impressive layout perfect for growing families or investment opportunities.This house sits on huge pie lot facing east direction which leads to a lot of sunlight in the house throught out the day. Boasting 6 spacious bedrooms and 4 full bathrooms, this home offers exceptional comfort and functionality. Enjoy the luxury of a vaulted ceiling, elegant granite countertops, and a fully equipped spice kitchen—ideal for those who love to cook.The main floor features open to above, spice kitchen , full and full bath. The fully developed basement includes 2 bedrooms with a separate entrance, providing excellent potential for rental income or multi-generational living. Conveniently located just steps from the bus stop, schools, and all essential amenities, this home offers both style and practicality in a highly sought-after neighborhood. (id:62055)
Royal LePage Arteam Realty
1901 Collip Vw Sw Sw
Edmonton, Alberta
Welcome to a beautifully designed, energy-efficient home in the desirable SW community of Cavanagh—just minutes from shopping, dining, the airport, ravines, and more. This property features a spacious front-attached garage with a 2’ extension, separate side basement entrance, and an open-concept layout with 9' ceilings, luxury vinyl plank flooring, and sun-filled windows. The modern kitchen offers a central island, upgraded cabinetry, white quartz countertops, pull-out drawers, a walk-in pantry, and Energy Star stainless steel appliances (including a fridge with water line). Upstairs includes a bonus room and second-floor laundry. Built with sustainability in mind, the home is Green Built Canada Certified, with smart, cost-saving features like a high-efficiency furnace/hot water tank, Ecobee™ thermostat, WiFi video doorbell, solar panel rough-in, HEPA filter, and more—making it affordable to own and comfortable to live in. (id:62055)
Exp Realty
##2-105 4245 139 Av Nw Nw
Edmonton, Alberta
Beautiful upgraded 1 bed, 1 bath ground-floor suite with private courtyard and exterior entrance. This south facing unit features 9 ft ceilings, large vinyl windows, luxury laminate flooring, fresh paint, and new baseboards. The stylish kitchen offers stainless steel appliances, new light fixtures, and backsplash. Updated bathroom fixture and ensuite laundry for added convenience. Stay comfortable year-round with a heated underground parking stall and enjoy summer BBQs with the gas lines on your private patio. Low condo fees with ELECTRICITY INCLUDED! Small pets allowed with board approval. Just a short walk to shopping centers and the Clareview LRT Stop. A perfect blend of privacy, style and location! (id:62055)
Exp Realty
52551 Rge Road 225
Rural Strathcona County, Alberta
Custom built Home with soaring ceilings and lots of natural light, this home offers a great location for quick commuting while living the splendor of acreage living and privacy.Pride of ownership throughout,open kitchen and living area, the primary has a large w/i closet and 4 pc ensuite, the good sized 2&3rd bedrooms have a j&j bathroom, 4th bedroom is a good size and another 4pc bath. The open basement offers plenty of entertaining area,wet bar and adds another 2 bedrooms and bath.Relax outside on the georgeous upper composite deck and walk out patio to the hot tub.The additional 1080 sq ft flex space could provide more beds,work or play for a total 4400+sq ft.Heated shop is over 1500 sq feet with 2 14' doors, plus another triple + insulated garage. New boiler system serves the entire house and shop, keeping everything cozy. This nicely treed and grassed acreage is not in a subdivision keeping options open. Low maint metal roof and plenty of parking,dbl walled basement, this home has it all! Act now! (id:62055)
Royal LePage Noralta Real Estate
4405 Pleasantview Dr
High Prairie, Alberta
This RARE SIX-PLEX in HIGH PRAIRIE is a TURN-KEY INVESTMENT offering STRONG CASH FLOW, FULL OCCUPANCY, and a SOLID CAP RATE. Located on a QUIET STREET backing onto GREEN SPACE, it blends CURB APPEAL, PRIVACY, and LONG-TERM VALUE. The 8,324 sq ft complex includes SIX FULLY SELF-CONTAINED UNITS—2 Bungalows, 2 Bi-levels, and 2 Five-level Splits—each with PRIVATE ENTRANCE, IN-SUITE LAUNDRY, and CONSISTENT INTERIOR FINISHES. Recent upgrades include a 2025 ROOF, 2024 EXTERIOR PAINT, NEW PATIO DOORS, DECKS, CONCRETE WORK, and UPDATED ELECTRICAL. Units 2 and 4 have NEWER FURNACES; all units feature CURTAINS, BLINDS, and SCREEN DOORS WITH BUILT-IN BLINDS. Living spaces range from 885–1,385 sq ft with 2–3 BEDS. Includes 12 PARKING STALLS (4 COVERED), a SHARED GARBAGE BIN, and the potential to CONDOMINIUMIZE. With FULL OCCUPANCY, a STRONG RENTAL HISTORY, RECENT UPGRADES, and a COMPETITIVE CAP RATE, this is a LOW-MAINTENANCE, HIGH-RETURN ASSET in a STABLE, GROWING MARKET—an ideal opportunity for savvy investors. (id:62055)
RE/MAX House Of Real Estate
#328 5350 199 St Nw Nw
Edmonton, Alberta
WELCOME to the Hamptons with this 2 bedroom and 2 bathroom condo with large balcony . The open kitchen has a upgraded maple cabinets and functional floor plan. The both bedrooms are spacious .The primary bedroom has its own walk-in closet with a large 4pc bathroom. Condo suite laundry and storage room .Newly painted. (id:62055)
RE/MAX Excellence
6724 12 Av Sw
Edmonton, Alberta
Welcome to your dream home in Summerside! This stunning 2,887 sq ft (above grade) custom-built gem offers 5 spacious bedrooms, including a main-floor bedroom & office—perfect for multi-generational living or working from home. The elegant main floor features formal living & family rooms, a bright dining area, and a chef’s kitchen with generous prep space. Upstairs, retreat to a luxurious primary suite with a spa-inspired 5-piece ensuite, plus three more bedrooms, a versatile loft, and another full bath. Adding incredible value, this home also features a fully finished 2-bedroom basement with a separate side entrance—ideal for extended family, guests, or future rental potential. Enjoy the convenience of an oversized double garage, and over 2,887 sq ft of thoughtfully designed living space. Located on a quiet street close to parks, schools, and shopping. Move-in ready and perfect for your growing family—don’t miss out! (id:62055)
Maxwell Polaris
11632 Groat Rd Nw
Edmonton, Alberta
Well Maintained Bungalow in a nice neighborhood of Woodcroft. Good Solid Construction with manicured landscaping. This home features 4 bedrooms plus den and 2 full bathrooms. The living room is huge with large window that let in plenty of natural light. It has spacious kitchen with cozy breakfast nook. It has formal dining good for entertaining guests. There are 2 large bedrooms and 4 piece bathroom on the main floor. The basement features a cozy family room, 2 bedrooms, a den you can use as office room, 3 piece bathroom and laundry room. Upgrades include new flooring on the main floor, House Roof 2023, Hot Water tank 2021. Furnace was replaced on 2016, Professional drain cleaning done in 2024. Garage Roof 2013. No animal , no smoking home. Close to all amenities, public transportation, school, shopping and parks. (id:62055)
Homes & Gardens Real Estate Limited
#223 524 Griesbach Pr Nw
Edmonton, Alberta
Welcome to Veritas in Griesbach — where timeless design and unbeatable value meet in one of Edmonton’s most prestigious communities. This 1-bedroom, 1-bathroom condo offers 713 SF of thoughtfully designed living space with 9-foot ceilings that create an open, airy feel beyond its footprint. Inside, you’ll find quartz countertops, luxury vinyl plank flooring, stainless steel appliances, and in-suite laundry — a perfect blend of style and function. Enjoy access to premium building amenities including a fitness centre, social room, and guest suite for visiting friends and family. Located just steps from walking trails, lakes, and Griesbach’s 24-acre park, with quick access to shops, restaurants, and transit, this home delivers peaceful living with urban convenience. Ideal for professionals, retirees, or savvy investors, this is one of the most affordable units in Veritas — and a rare chance to own in a building known for quality and community. (id:62055)
Century 21 Bravo Realty
#2 10235 111 St Nw
Edmonton, Alberta
PRIME LOCATION & VERSATILE OPPORTUNITY! This rare DOWNTOWN townhome blends lifestyle and flexibility. Located on 111 St across from Grant MacEwan, steps from Tim Hortons, Brewery District, Rogers Place & Jasper Ave. Zoned COMMERCIAL DC2, it’s fully renovated & wired as an office—ideal as a high-end home, retail space, or live-work setup! Fully fenced with a large front deck leading to double doors, 9 ft ceilings, open concept living/conference room & den. Stylish vinyl plank floors, modern kitchen w/ sleek cabinetry & SS appliances. Upstairs has 2 spacious beds/offices + bonus room, 3pc bath & laundry. DOUBLE ATTACHED TANDEM GARAGE + ample street parking. Flexible use + unbeatable location = a must see! (id:62055)
Exp Realty
#406 274 Mcconachie Dr Nw
Edmonton, Alberta
SPACIOUS, COMFORTABLE and SUNNY Top-Floor, 2 bedroom, 2 full bathroom & one FULL size den apartment condo, in a well managed building and in a great location! Granite counters, eating bar in kitchen, in-suite laundry, LOTS of storage, nice SUNNY deck with a ROLLING SUN SHADE included. One Parkade stall AND one Surface stall gives you flexibility! Excellent location with easy access to transit, school, work, shopping, the Anthony Henday and all points. Pet friendly up to 15 kg weight with board approval. (id:62055)
Maxwell Devonshire Realty
4914 51 Av
Elk Point, Alberta
Cute as a button - this 2 bedroom home in Elk Point offers quiet living in an affordable home with nothing more to do than move in. Over the past few years the shingles and eaves were replaced, a new furnace and HWT were installed, all the windows and door were upgraded, and a deck was built and recently they replaced the washer and the fridge and did the vinyl plank in the livingroom. They added a wood stove in the livingroom for added warmth and ambiance and the interior was painted last year. The basement is clean and dry and ready for you finishing touches. In 2017 they added weeping tile and have a 10 year warranty on the work. In 2010 they added a single car garage that is insulated and easily heated with an electric heater. The lot is 39x150 and 2025 taxes are $1,465.67. Come check out this property - you won't be disappointed! (id:62055)
Property Plus Realty Ltd.
4603 Lakeshore Dr
Bonnyville Town, Alberta
Boasting over 1400 sq-ft this Bungalow located on Lakeshore Dr. features 3 bedrooms, 3 bathrooms, L-shaped Kitchen, Semi-formal dining room, and of course the unobstructed views of the lake out your living room. The wood beams on the ceiling and full brick wall complete with a natural gas fireplace, add to the custom look of the home. The partially finished basement consists of a rec room, a half bath, 2 storage rooms, and potential for a 4th bedroom. The large back yard is home to a concrete patio, mature trees, and a storage shed for all your tools. Located just across the road is the Lions Memorial Park and outdoor fitness area. This property is located in Area 4 of the Lakeshore Drive Community Recreation Plan, which could be the future home to 2 multipurpose courts, a seasonal ice rink, washrooms, and sitting areas. (id:62055)
RE/MAX Bonnyville Realty
17920 59 St Nw
Edmonton, Alberta
Stunning Green Certified executive home with over 2,700 sq. ft. of modern elegance. Features include high ceilings, crystal chandelier, spacious living room with custom wall unit and fireplace, and a gourmet kitchen with premium appliances, extended cabinets, and a large island. This home offers 6 bedrooms plus a den with a full bathroom. The upstairs includes a Jack and Jill bathroom, and the primary suite features French doors, a spa-like ensuite with freestanding tub and shower. The fully finished basement suite includes a second kitchen, high-end appliances, and a jacuzzi tub. Enjoy a low-maintenance landscaped yard, double garage, extra side parking, and a richly finished driveway. Impeccably maintained and like new—ready to impress! (id:62055)
Royal LePage Arteam Realty
3704 Lakeshore Dr
Bonnyville Town, Alberta
NEW PAINT & UPDATES! Only a few houses built on the lake side of Lakeshore Drive that gives you the feel of country living on the shores of Jesse's conservatory wetlands. This custom built house boasts the high vault ceiling allowing the huge windows to offer natural flowing light amongst the open concept family area. White kitchen cabinets contrasting and smashing black granite countertops thru out, gas fireplace and that walk-through pantry is a soo functional. Upstairs you'll find a large master suite offering a WI shower, jet tub, large WI closet. Glass chandelier in the 16' entrance is impressive! Lower level is fully developed with in floor heat, family rec zone. Pantry & closets ready for customizing or the wire shelving is in garage. South facing back fenced yard, concrete around whole house & deck is ready for the endless sunrises & beauty sunsets along with the music of water foul in spring & fall. Here is prestigious 3400 sq ft family home that is ready to make your own. (id:62055)
RE/MAX Bonnyville Realty
#201 10003 87 Av Nw
Edmonton, Alberta
FANTASTIC LOCATION! Welcome to Strathcona, one of Edmonton’s most dynamic and sought-after neighborhoods. This stylishly updated upper-level condo offers 2 bedrooms and 1 bathroom and is completely move-in ready. Featuring hardwood floors, granite countertops, and custom raised kitchen cabinets, the open-concept layout is bright and functional. The kitchen is equipped with stainless steel appliances and opens onto a spacious living area with access to a large balcony—ideal for entertaining or unwinding. The primary bedroom and large windows fill the home with natural light. Just a short walk to Whyte Avenue’s vibrant restaurants, cafes, boutiques, and nightlife, and only minutes from downtown, the river valley, Mill Creek Ravine, schools, and transit. Whether you're a first-time homebuyer, investor, or looking to downsize, this is a prime opportunity in an unbeatable location. Immediate possession available. (id:62055)
Century 21 All Stars Realty Ltd
5526 19a Ave Nw Nw
Edmonton, Alberta
FULLY RENOVATED!! Spacious , must see this fully renovated condo in Meyokumin steps to the Elimentary school. Easy access to park/ground, Millwood town centre , other services near by and bus service This end unit condo townhouse is best for Investors , growing families and first time home buyers with small kids. New siding at exterior , Fresh paint ,3 bedrooms 1 and half bath , no carpet , vaulted ceiling in living area, beautiful kitchen , new fence , sliding patio door leads to the deck for enjoying summer free time with cup of coffee or BBQ , Basement is fully finished ,walkway behind this end unit is perfect for evening or morning walks. Seeing is Believing. Enjoy the nature with mature trees around. (id:62055)
Venus Realty
1 62313b Rge Rd 421 Rd Nw
Rural Bonnyville M.d., Alberta
Welcome to this one of a kind sprawling bungalow home! Situated on 3 acres close to town and the Grand Centre Golf Course with amenities close by but the privacy of country living. This custom home is slab on grade; complete one level living! Drive down the scenic lane to be greeted by a country home with wrap around decks. Step inside to a dining room, kitchen and great room with vaulted ceilings. So many windows to let in the sunshine and treed views. On this wing, you will find 3 bedrooms, 2 bathrooms and a tucked away office space. The other wing features a space that can function as a mother-in-law suite or more living space. Here you will find 3 more bedrooms, 1.5 bathrooms, laundry, and a family room with kitchenette. A heated, triple car attached garage with additional shop space features built in shelving and a custom work bench. A second heated and attached single garage is perfect for extra vehicle or hobbies. The acreage also includes a large shed, gazebo, raised garden and walking trails. (id:62055)
Royal LePage Northern Lights Realty
5102-50 Street
Whitecourt, Alberta
This 4,680 sq. ft. property is a prime opportunity in the heart of Downtown Whitecourt, offering excellent exposure and endless versatility. Imagine transforming this space into a coffee shop, daycare, indoor play center, gym, retail store, farmers market, shoe boutique, or office hub—the possibilities are virtually limitless! With zoning already in place, there’s even potential to add another floor of residential apartments, maximizing the property's value. Whether you're an entrepreneur ready to bring your dream venture to life or an investor looking to break into Alberta's market, this is a chance you don’t want to miss. (id:62055)
Logic Realty
116 Copperhaven Dr
Spruce Grove, Alberta
NO CONDO FEES and AMAZING VALUE! You read that right welcome to this brand new townhouse unit the “Bryce” Built by the award winning builder Pacesetter homes and is located in one of Spruce Groves newest communities of Copperhaven. With over 1370 square Feet, this opportunity is perfect for a young family or young couple. Your main floor as you enter has a flex room/ Bedroom that is next to the entrance from the garage with a 3 piece bath. The second level has a beautiful kitchen with upgraded cabinets, upgraded counter tops and a tile back splash with upgraded luxury Vinyl plank flooring throughout the great room. The upper level has 2 bedrooms and 2 bathrooms. This home also comes completed with front and back landscaping and a attached garage. *** Photo used is of an artist rendering , home is under construction and will be complete by December 20 2025*** (id:62055)
Royal LePage Arteam Realty
7953 79 Av Nw
Edmonton, Alberta
Discover this stunning brand new construction home offering executive finishings throughout. With 1,500 sq ft of thoughtfully designed living space, complete with a legal 2-bedroom basement suite—ideal for rental income or multi-generational living. The main floor features 9 ft ceilings, durable vinyl plank flooring throughout, while the bathrooms are finished with sleek ceramic tile for a modern touch. The heart of the home is the contemporary kitchen, showcasing quartz countertops, a large central island, and a bright, open layout perfect for entertaining. The fully finished basement suite has a separate entrance and includes two bedrooms, its own kitchen and living area, and matching vinyl plank flooring and tiled bathroom finishes—offering both comfort and privacy. Completing the property is a spacious double detached garage, providing ample parking and storage. With quality finishes, functional design, and income potential, this home is a must-see. (id:62055)
More Real Estate
112 Copperhaven Dr
Spruce Grove, Alberta
NO CONDO FEES and AMAZING VALUE! You read that right welcome to this brand new townhouse unit the “Bryce” Built by the award winning builder Pacesetter homes and is located in one of Spruce Groves newest communities of Copperhaven. With over 1370 square Feet, this opportunity is perfect for a young family or young couple. Your main floor as you enter has a flex room/ Bedroom that is next to the entrance from the garage with a 3 piece bath. The second level has a beautiful kitchen with upgraded cabinets, upgraded counter tops and a tile back splash with upgraded luxury Vinyl plank flooring throughout the great room. The upper level has 2 bedrooms and 2 bathrooms. This home also comes completed with front and back landscaping and a attached garage. *** Photo used is of an artist rendering , home is under construction and will be complete by December 20 2025*** (id:62055)
Royal LePage Arteam Realty
6807 18 Av Sw
Edmonton, Alberta
Step into this stunning home that blends elegant design with a true family oasis. From impressive curb appeal to a spacious yard, perfect for recreation and entertaining. As you enter through grand double doors, you're greeted by soaring vaulted ceilings, an open-to-below feature, and beautiful architectural arches that create a sense of grandeur throughout. The main floor boasts a private office, expansive living spaces with oversized windows that flood the home with natural light, and an extended chef’s kitchen with stainless steel appliances, walk-in pantry, and circular dining area—all enhanced by upgraded designer lighting. Also on the main- a full bath & laundry room. Upstairs, a dual staircase leads to a lux primary suite with a spa-inspired bath. A second bedroom features its own 4-piece ensuite, while the third while the 3rd & 4th bedrooms share a Jack and Jill bath. The fully finished basement offers even more living space with a large rec room, second kitchen, 2nd living , a bedr and 2 baths (id:62055)
Kic Realty


