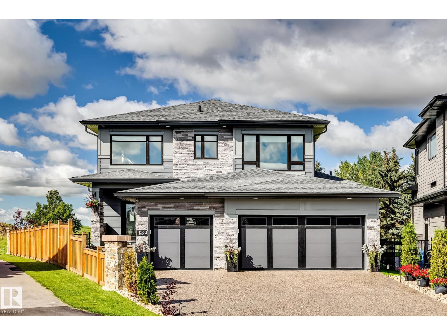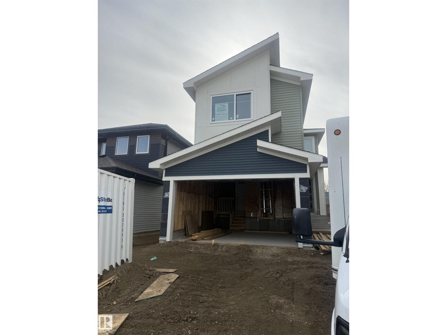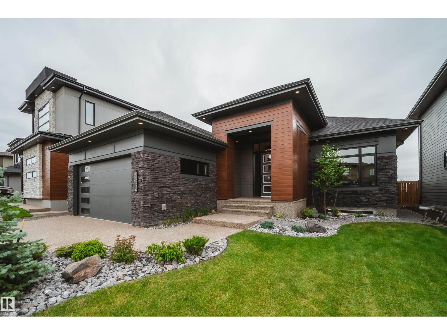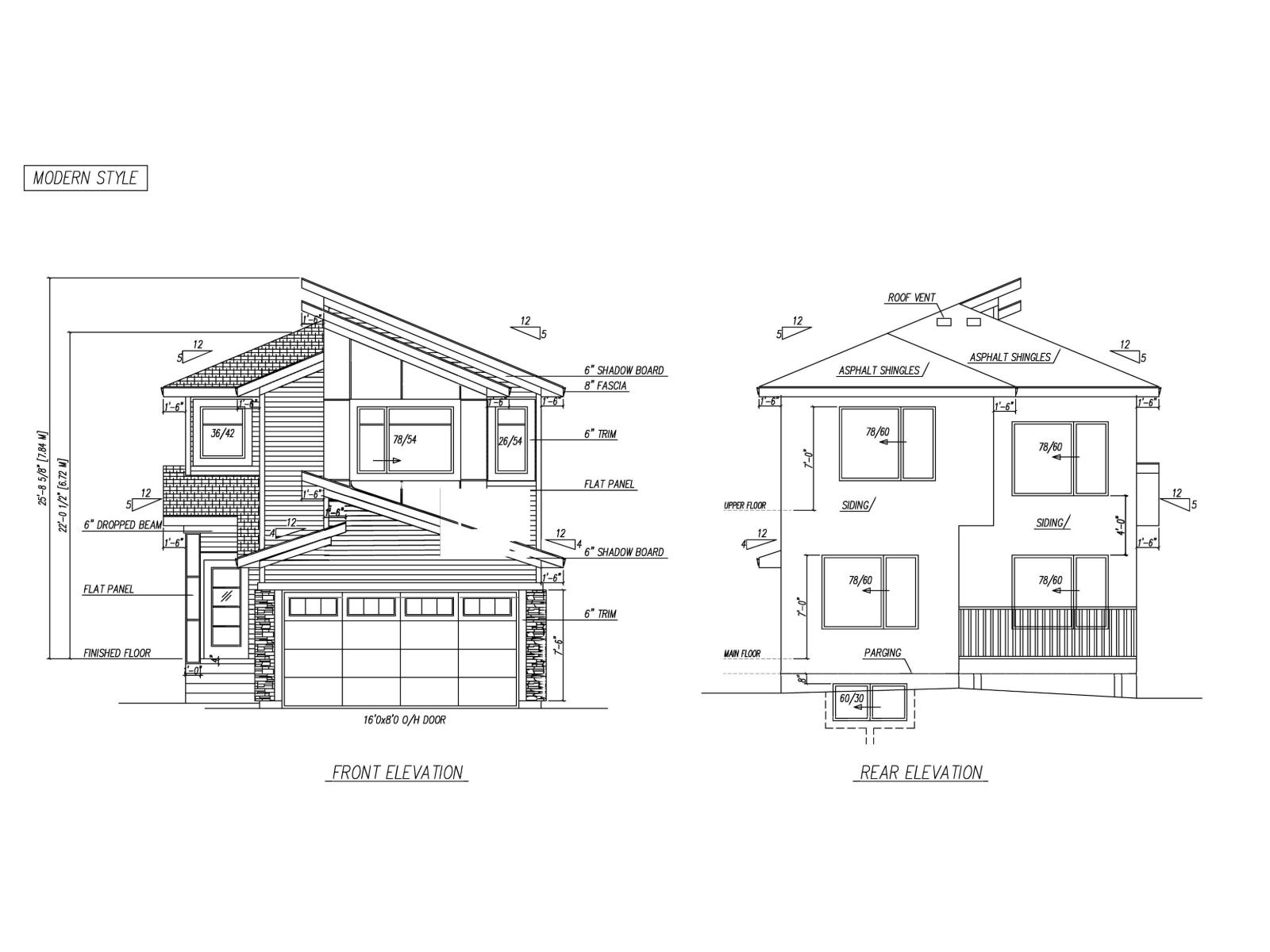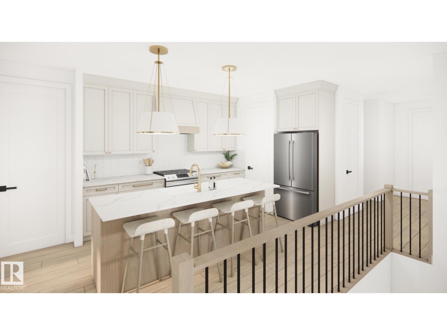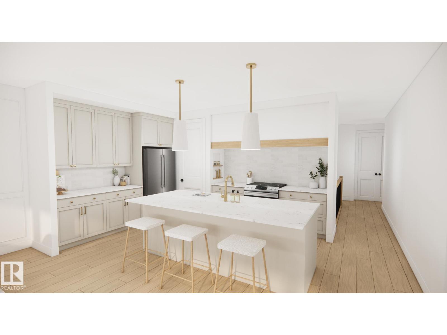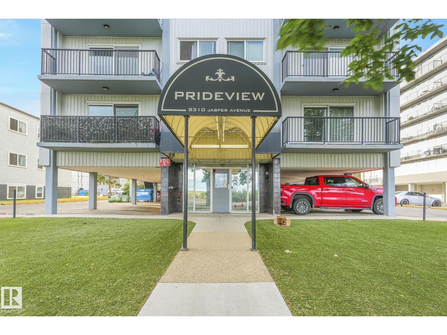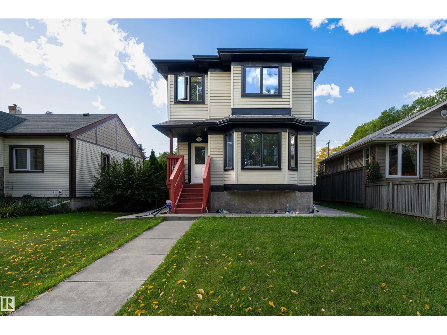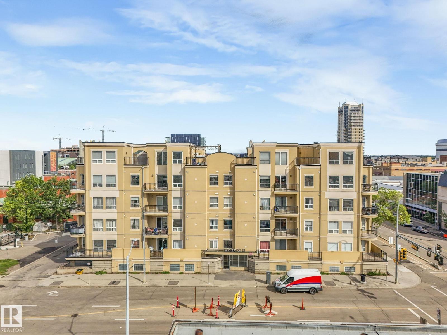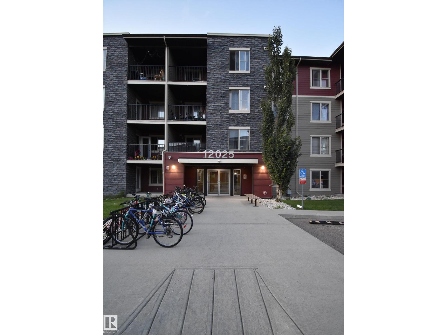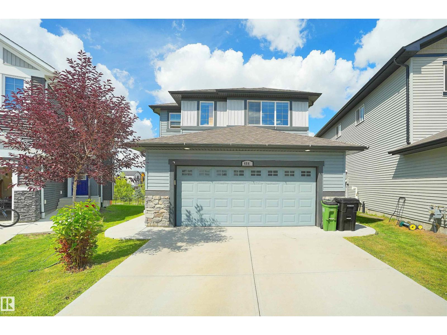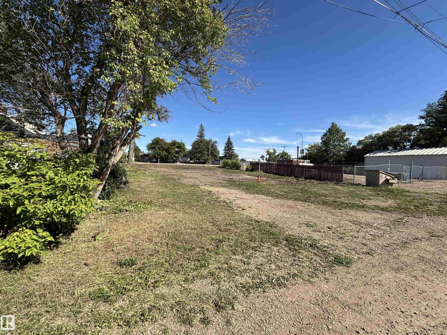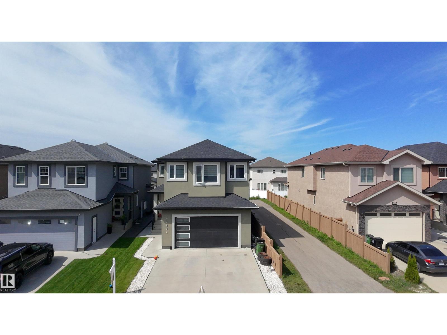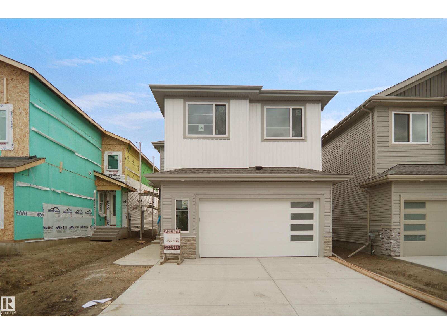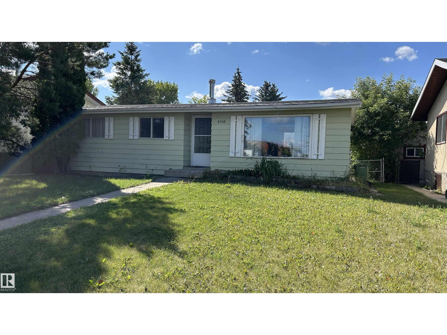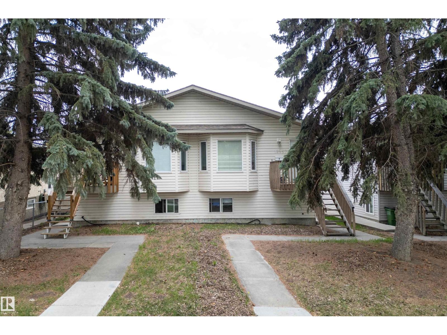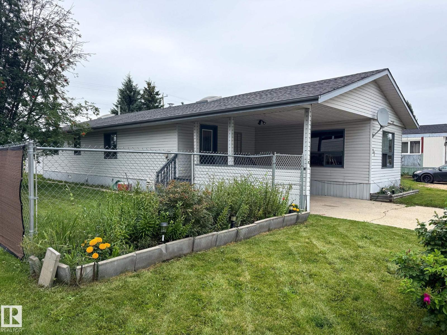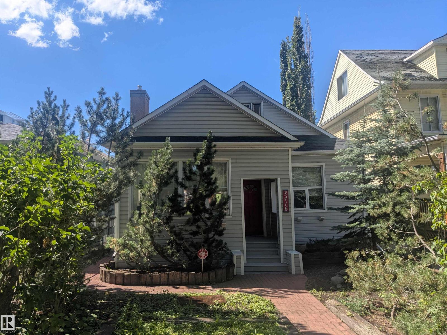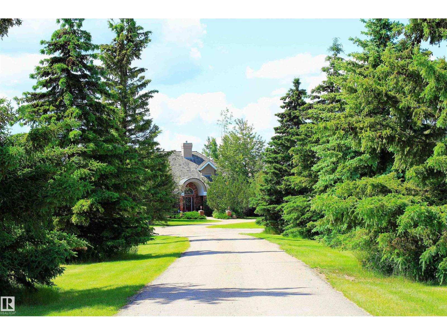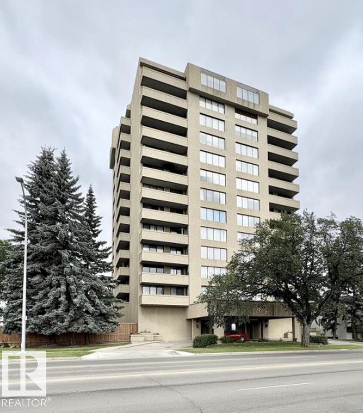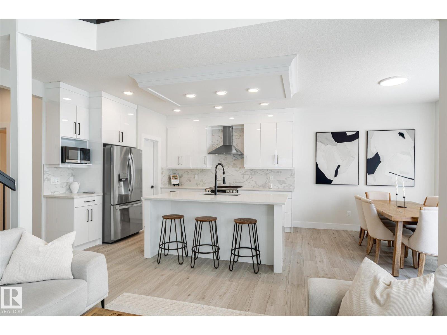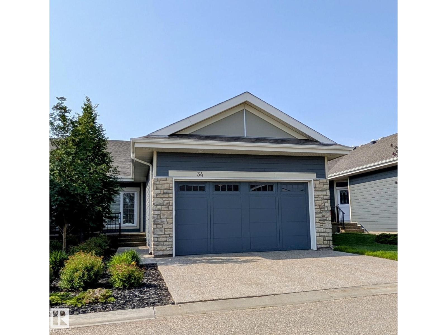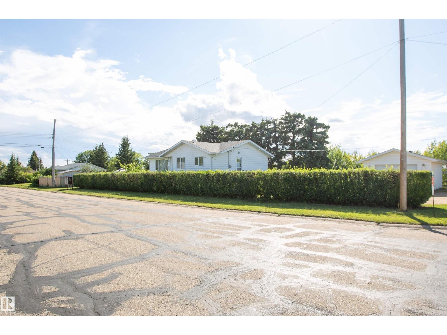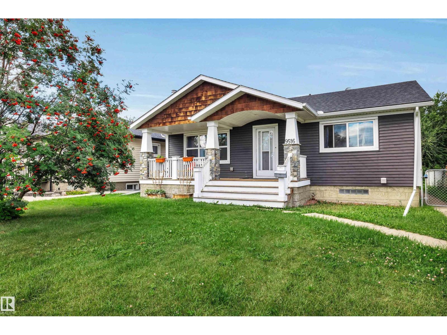1562 Howes Pl Sw
Edmonton, Alberta
Stunning AWARD WINNING 3065 sqft home with heated TRIPLE CAR GARAGE in prestigious Jagare Ridge on a massive pie lot backing the 17th tee box & mature trees—ultimate privacy & views. Professionally landscaped with 5 outdoor seating areas, 2 maintenance-free decks with gas lines, a putting green & incredible curb appeal. Inside offers 4 bedrooms, bonus room, main floor den, & a fully developed basement with gym, golf simulator room (golf sim not included) & developed crawl space—ideal for a playroom or storage. Gourmet kitchen features a spice kitchen, walk-in pantry, high-end appliances & loads of cabinetry. Main floor mudroom includes dog wash. Tons of upgrades throughout: designer finishes, smart layout & luxury touches at every turn, too many to count! This rare property blends elegance, function & lifestyle—perfect for entertaining, relaxing or working from home in style. Truly a must-see! (id:62055)
Maxwell Progressive
63 Silverstone Dr
Stony Plain, Alberta
Ready for Christmas possession! This brand new 3-bed, 3-bath two-storey offers over 1850 sq ft of modern design with upscale finishes at an entry-level price. Highlights include 9’ ceilings, a main floor den, upstairs family room, and a walk-through pantry with custom shelving and microwave outlet. The kitchen impresses with quartz island, and it's the perfect time to choose your colours and finishes, plus gorgeous lighting. Luxury vinyl flooring flows through the main living areas, complemented by an electric fireplace and a soaring two-storey living room with a stylish wood-and-metal handrail. Enjoy two primary suites, upstairs laundry, built-in closet organizers, spacious bedrooms, and a separate side entrance. Located in Silverstone—a welcoming community with trails, schools, and small-town charm with city conveniences. (id:62055)
Century 21 Masters
4832 Knight Cr Sw
Edmonton, Alberta
Luxury and accessibility meet in this custom Parkwood Homes build—barrier-free living with all the high-end features you expect. The residence combines elegance, function, and thoughtful design. The main floor showcases soaring 12’ ceilings, walls of windows that bathe the home in natural light, and an inviting open-concept living space. The chef’s kitchen features high-end built-in appliances, abundant upgraded cabinetry, a generous island with seating, and convenient lower fridge/freezer drawers. A walk-through pantry adds everyday ease. The home offers a versatile floor plan with a main-floor primary suite, a large den, and two additional spacious bedrooms in the fully developed basement. The lower level is designed for relaxation with a sprawling recreation room, full bathroom, and ample storage. Outdoors, enjoy a south-facing yard backing onto a walking trail—perfect for evening strolls or family activities. A full-length deck, partially covered for year-round enjoyment! (id:62055)
Rimrock Real Estate
65 Silverstone Dr
Stony Plain, Alberta
Move in by Christmas! This beautiful 3-bed, 3-bath two-storey delivers over 1,850 sq ft of thoughtful design at an affordable price point. The open-to-above front entry makes a stunning first impression, while the main floor offers 9’ ceilings, a private den, and a closed living room with an electric fireplace for cozy evenings. The kitchen is both stylish and functional with a quartz island, walk-through pantry complete with custom shelving and microwave outlet, and the chance to choose your own finishes and lighting. Upstairs you’ll love the bonus room, two primary suites, spacious bedrooms with built-in organizers, and convenient laundry. Luxury vinyl plank runs throughout the main areas, adding durability and style. With a south-facing yard, double attached garage, and separate side entrance, this Silverstone home blends small-town charm, schools, and trails with easy city access. (id:62055)
Century 21 Masters
26 Grayson Gr
Stony Plain, Alberta
Welcome to your dream home in The Fairways, a highly sought-after community where luxury meets comfort. This stunning new build showcases exquisite craftsmanship and high-end finishes throughout. The chef-inspired kitchen features custom cabinetry with a matching hood fan, blending style and function seamlessly. Gather around the custom masonry fireplace with a striking feature wall, the perfect focal point for cozy evenings. Enjoy year-round comfort with air conditioning and the convenience of an attached heated double car garage. The fully developed basement expands your living space, offering endless possibilities for entertainment or relaxation. Thoughtfully designed with elegance in every detail, this home delivers the perfect balance of modern sophistication and timeless charm. Don’t miss your chance to own in one of the area’s most desirable neighbourhoods. (id:62055)
Real Broker
30 Grayson Gr
Stony Plain, Alberta
Discover refined living in The Fairways with this stunning new build, designed to impress at every turn. The heart of the home features a custom-designed hood fan with built-in spice niche shelving, paired with a seamless flow-through pantry for both style and convenience. A custom fireplace creates a warm, elegant focal point, while champagne bronze and chrome fixtures add a touch of modern luxury throughout. Enjoy year-round comfort with air conditioning and the practicality of an attached heated double car garage. With the option to develop the basement, this home offers the flexibility to create the perfect space for your lifestyle. Thoughtfully crafted with sophisticated details and high-end finishes, this residence delivers both beauty and function in one of the area’s most desirable communities. (id:62055)
Real Broker
#306 8310 Jasper Av Nw
Edmonton, Alberta
Experience downtown Edmonton at its best with this well-maintained one-bedroom unit showcasing stunning views of the SaskatchewanRiver Valley. Ideal for investors or first-time buyers, this bright and modern suite offers both lifestyle and long-term value. It includes aportable in-suite washer and dryer, plus access to coin-operated laundry in the building—adding flexibility and everyday convenience.The unit also comes with an energized parking stall. Conveniently located just steps from shopping, transit, and more, this gem featureselevator access and professional management for added peace of mind. Whether you're growing your portfolio or looking for a low-maintenance city home, this one checks all the boxes. (id:62055)
Initia Real Estate
12246 103 St Nw
Edmonton, Alberta
Invest in your future with this exceptional 2013 two-story duplex in Edmonton's vibrant Westwood, perfectly situated blocks from NAIT, LRT, and KingswayMall. Whether you're seeking a smart investment this property delivers: enjoy a 3-bed, 1.5-bath main/upper level with a full kitchen, gas fireplace, and a west-facing deck, plus a private side entrance to a 1-bed, 1-bath with its own kitchen and laundry. (id:62055)
Initia Real Estate
#310 10606 102 Av Nw
Edmonton, Alberta
Welcome to Monaco II! This bright and spacious 2-bedroom condo offers south-facing exposure, filling the home with natural sunlightthroughout the day. Featuring 9-foot ceilings, a cozy fireplace, and a private balcony, this unit combines comfort and style. Enjoy theconvenience of 5 appliances, including in-suite laundry, and underground parking for added security. Built in 2004, this well-maintainedbuilding is ideally located close to amenities, transit, and downtown. Condo fees include heat & water. Motivated sellers – quickpossession available! Don’t miss your chance to own this fantastic unit at #310, 10606 102 Avenue, Edmonton. (id:62055)
Initia Real Estate
#117 12025 22 Av Sw Sw
Edmonton, Alberta
Great opportunity for first time home buyers and investors. Includes 2 beds, 2 baths, in suite laundry, and underground parking. It is located close to shopping centers, schools, and the airport. Transit is available at a walking distance. New paint, new flooring, new stove & new refrigerator. (id:62055)
Maxwell Polaris
464 42 Ave Nw Nw
Edmonton, Alberta
Welcome to Your Dream Home in Maple Crest! Nestled in the heart of the sought-after Maple Crest community, this beautifully maintained 3-bedroom, 2.5-bath home offers the perfect blend of comfort, style, and future potential. Backing onto scenic walking trails, you'll enjoy peaceful mornings and tranquil evenings right from your backyard. Inside, the open-concept layout is ideal for modern living, while the unfinished basement with a separate entrance presents an incredible opportunity for a future legal suite or income-generating property. Whether you're a growing family, first-time buyer, or savvy investor, this home checks all the boxes! (id:62055)
Maxwell Polaris
4513 52 St
Vermilion, Alberta
Opportunity awaits - here is 2 lots (66x130) currently zoned R2 that you can develop a single family home on or a duplex or there is the possibility to apply for re-zoning as there is many discretionary uses that can be considered by the town of Vermilion. Back alley access only. The lot has recently been cleared and now is ready for new development. Fully serviced! (id:62055)
Property Plus Realty Ltd.
17024 62 St Nw
Edmonton, Alberta
Fully Finished Basement & Double Car Garage – Gorgeous Detached Home in McConachie! This beautiful home features a spacious open-concept main floor with a stunning feature wall and electric fireplace. The kitchen boasts ample cabinetry, a center island, and built-in stainless steel appliances, with a pantry for extra storage. The main floor includes a bedroom, full bathroom, and laundry. Upstairs offers a bonus room, a primary bedroom with a 5-piece ensuite and walk-in closet, plus three additional bedrooms and a full bath. The fully finished basement has a separate entrance, 2 bedrooms, a full bathroom, second living area, and second kitchen—perfect for extended family or rental potential. Conveniently located near parks, schools, grocery stores, and highway access. (id:62055)
Exp Realty
6224 29 Ave Sw Sw
Edmonton, Alberta
Welcome to this stunning custom-built home in the desirable community of Mattson Perch, situated on a regular 28’ pocket lot with additional side windows that bring in abundant natural light. Offering 5 spacious bedrooms and 3 full bathrooms, including a main floor bedroom and bath, this home is thoughtfully designed for comfort and functionality. The main level features a beautifully finished open-concept layout with a fully custom kitchen, a convenient spice kitchen, and an impressive open-to-below living area that creates a bright and airy atmosphere. Each bedroom includes its own custom closet, adding to the home’s appeal. Enjoy the convenience of backing directly onto a park with a private deck, perfect for outdoor living, while being within walking distance to amenities and providing easy access to major highways. (id:62055)
Exp Realty
4308 45 Av
Bonnyville Town, Alberta
Charming and move-in ready 1,020 sq ft bungalow featuring 3 bedrooms on the main floor and 2 additional rooms in the partially finished basement. The bright, open-concept living and dining area flows into a functional kitchen. The main bathroom has been renovated with a new tub, vanity, and a solar tube skylight for added natural light. Enjoy all-new flooring and fresh paint throughout the main level. Downstairs offers a modernized bathroom and two versatile rooms, perfect as bedrooms, an office, or hobby space. The fully fenced and landscaped yard includes mature trees, a storage shed, and an oversized 26' x 30' detached garage. Other updates include a high-efficiency furnace, hot water tank and shingles on the house. A great blend of comfort and value—just move in and enjoy! (id:62055)
RE/MAX Bonnyville Realty
12957 - 12959 117 St Nw
Edmonton, Alberta
Exceptional investment opportunity in the heart of Calder! This fully tenanted side-by-side duplex features LEGAL basement suites, offering a total of four self-contained units. The main floors feature a functional layout with 3 bedrooms, 1.5 bathrooms, a spacious living room, kitchen, and an abundance of natural light. Each basement suite includes 2 well-sized bedrooms, a full kitchen, bathroom, and generous living space. With a combined 1,813 sq ft, each unit of this four-plex has its own private entrance and separate in-suite laundry, ensuring privacy and convenience for all occupants. Situated on a quiet street, the property also includes 4 dedicated parking stalls at the rear, providing added convenience for all tenants. Close to schools, parks, a great dog park for pet lovers, and with easy access to major transit routes, this property is ideal for investors seeking a turnkey rental or buyers looking for a multi-generational living solution. Proforma and rental amounts available. (id:62055)
Exp Realty
27 Auttreaux Dr
Whitecourt, Alberta
This home has three bedrooms and two bathrooms, with plenty of space to spread out thanks to both a living room and a family room. The open-concept layout flows into a large kitchen that’s perfect for cooking and connecting with friends or family. Outside, the yard is beautifully landscaped and there’s room for everything—RV parking, a carport, and even a garage that’s great for anyone who likes to tinker. With back alley access and lots of space to enjoy, this property blends comfort and convenience in a welcoming way (id:62055)
RE/MAX River City
8416 104 St Nw
Edmonton, Alberta
Location, Location, location. Great investment property in one of the most desirable spots in the city. Could be ideal for someone looking to run a small home based business as well. Just a block away from some of the most popular restaurants, parks, and other amenities. Steps to the farmers market, Whyte Ave, numerous shops, public transit, and only a 10 minute commute to downtown. Charming character home with over 1400 sq ft of living space. Tall ceilings on the main floor provide an open design feeling with lots of natural light through the many windows. 2 bedrooms on the main floor with a large divided living room which could be perfect for a few offices and waiting room if desired. Upstairs has a large loft with 3 overhead windows, again providing lots of natural light. Basement is currently unfinished but is possible for a few more rooms as well. Single detached garage with west facing backyard. Lots of options with this home located in the heart of Strathcona! (id:62055)
Maxwell Devonshire Realty
9610 167 St Sw
Edmonton, Alberta
Nestled on a private, treed 80-acre setting along Whitemud Creek, this extraordinary estate combines serene natural beauty with prime investment potential in one of the region’s hottest distribution and warehouse corridors. The hillside bungalow offers over 6,000 sq. ft. of exquisitely developed space, featuring a grand vaulted foyer and living room with sweeping views of the ravine, river, and endless fields. The primary suite is a retreat, with a spa-inspired ensuite and expansive walk-in closet. Sunlit living areas, including the kitchen and nook, flow onto a spectacular deck and enclosed sunroom—evoking the ambiance of a luxury mountain chalet. The walkout lower level includes three bedrooms, a home theatre, games room, bar, exercise studio and high end in-floor heating. Triple-car attached garage is drywalled with work benches and ground drain . A 7,000 sq. ft. heated shop with three-phase power provides incredible versatility. A cedar shake roof & commanding architecture complete this rare offering. (id:62055)
RE/MAX River City
#501 8340 Jasper Av Nw
Edmonton, Alberta
For more information, please click on View Listing on Realtor Website. LOCATION! LOCATION! LOCATION! - CORNER UNIT - Enjoy RIVER VELLEY STUNNING VIEW from living room - CLOSE TO COMMONWEALTH STADIUM, CONCRETE BUILDING, AIR CONDITION (A/C) - Huge 1 Bed, 1 Bath, 1 Underground Assigned/Titled parking, In-suite Laundry w/washer and dryer combo, Large and fully built closets included in Condo. This FIFTH FLOOR CORNER UNIT offers Tons of light with beautiful River Valley views from the super-sized BRIGHT Living room, Bedroom, and access to LARGE BALCONY. Condo strikes a good balance between being not too high and not too low. The condo fee includes ALL UTILITIES! Heat, Water, Power/Electricity, plus Cable TV! which is rarely found. UPGRADES include sink plumbing, new digital thermostat, new Exhaust fan, and spare Exhaust fan all included. (id:62055)
Easy List Realty
1214 Eaton Ln Nw
Edmonton, Alberta
Welcome to this beautifully upgraded Blackstone home, offering 2,419 sq. ft. of total finished living space with thoughtful design and premium finishes throughout. The open-to-above living room creates an impressive focal point with its fireplace feature wall, while the chef’s kitchen features quartz countertops, full-height cabinetry, and a walk-through pantry connecting to the garage for convenience. Upstairs, the primary suite offers a walk-in closet and a spa-inspired 5-pc ensuite with dual sinks and a glass shower. A versatile bonus room and upper-floor laundry add practicality. The fully finished basement with 9-foot ceilings expands the living space with a rec room, den, bedroom, and full bath. Outside, enjoy low-maintenance landscaping and a backyard that backs directly onto a paved walking trail, with parks, playgrounds, and shopping nearby. Complete with an oversized air conditioner and a double attached garage, this home combines comfort, function, and style in one exceptional package. (id:62055)
RE/MAX Excellence
#34 3090 Cameron Heights Wy Nw
Edmonton, Alberta
This Age 55+ Adult Bungalow in Cameron Heights is perfect for those wanting Low Maintenance Living. Featuring Open Floor Plan with Vaulted Ceilings, Tiled Gas Fireplace, Maple Cabinets, Maple Hardwood Floors, Granite Countertops, Stainless Steel Appliances, Surrounded by Large Windows & Garden Doors, leading to the Spacious Vinyl Deck - Gas line ready for BBQ. Primary Bedroom fits King Bed & more, Spa-Like Ensuite has Soaker Tub & Stand-up Shower, WIC w/ Organizers. A Den/Office next to main 3 pc. Bath & Laundry Room. Basement has Large Rec Room, great for Movie Nights/Karaoke, a Bedroom & Full Bath for Guests. Tons of Storage Space in the Mechanical Room. Double Attached Garage is 19.3 w x 23.5 l. Rivers Edge Villas is Well Managed Community. Annual HOA is included in Mthly Condo Fee. (id:62055)
Homes & Gardens Real Estate Limited
5530 46 St
Barrhead, Alberta
This 3-bed, 2-bath bungalow has been lovingly cared for by its original owners and is ready for its next chapter. Built in 1981, it offers a bright, functional layout with a main-floor primary bedroom and a fully finished basement for storage or future development. Recent big-ticket upgrades include a detached garage (2006), plus a new roof, furnace, and hot water tank (2011). The 8,580 sq ft lot provides extra space, privacy, and room for gardens or RV storage right on your property. Backing onto the Barrhead Sportsgrounds, families will also enjoy quick access to ball diamonds, open fields, and recreation just steps from home. A move-in ready property with pride of ownership throughout. (id:62055)
Royal LePage Noralta Real Estate
9516 63 Av Nw
Edmonton, Alberta
Welcome to the neighborhood of Hazeldean. This updated bungalow offers exceptional value and standout curb appeal. The home features a custom exterior with a charming front porch, adding both character and function. Inside, you'll find 3 bedrooms on the main floor and an additional two bedroom in the fully finished basement with 2nd Kitchen—ideal for extended family or rental flexibility. 2 full bathrooms provide comfort and convenience, while the oversized garage offers plenty of space for vehicles, storage, or a workshop. The property has undergone extensive renovations, blending modern finishes with lasting quality. Long-term tenants are currently in place and would love to stay, making this an excellent opportunity with steady rental income. Close to schools, parks, shopping, and transit, this home delivers on location, lifestyle, and potential. (id:62055)
Local Real Estate


