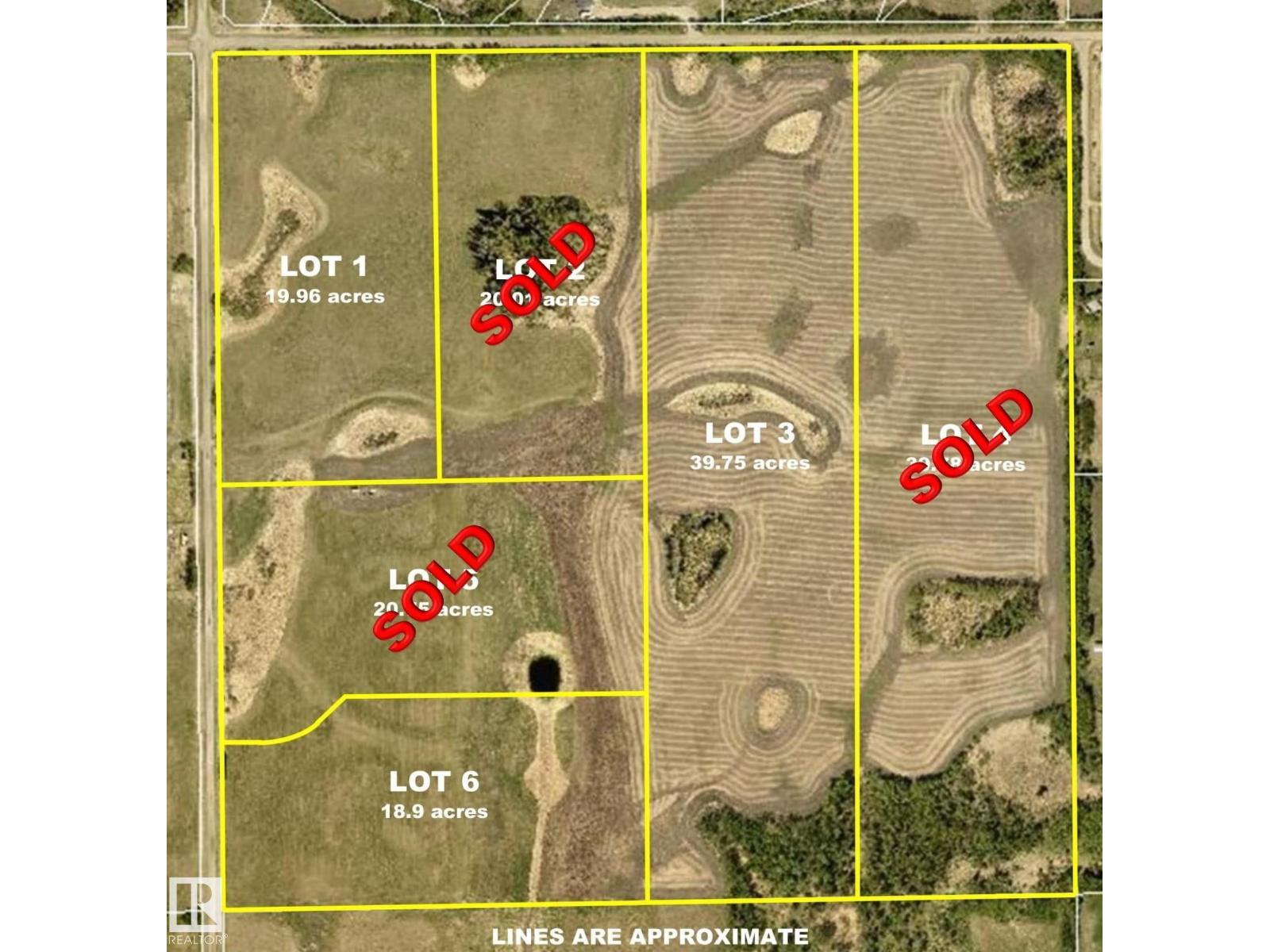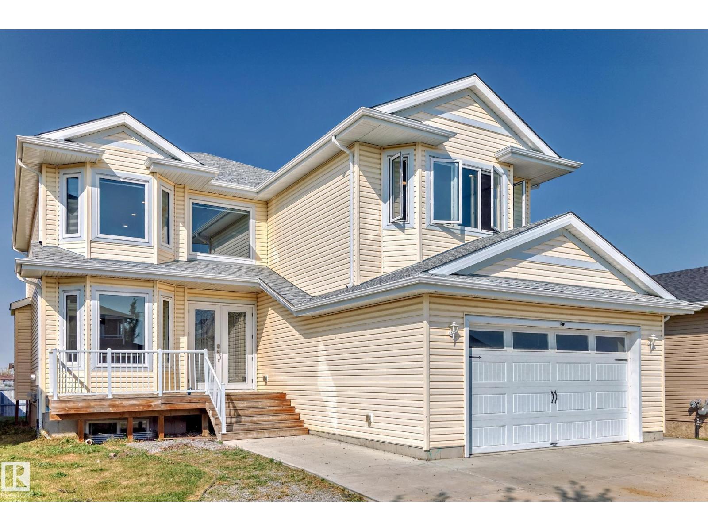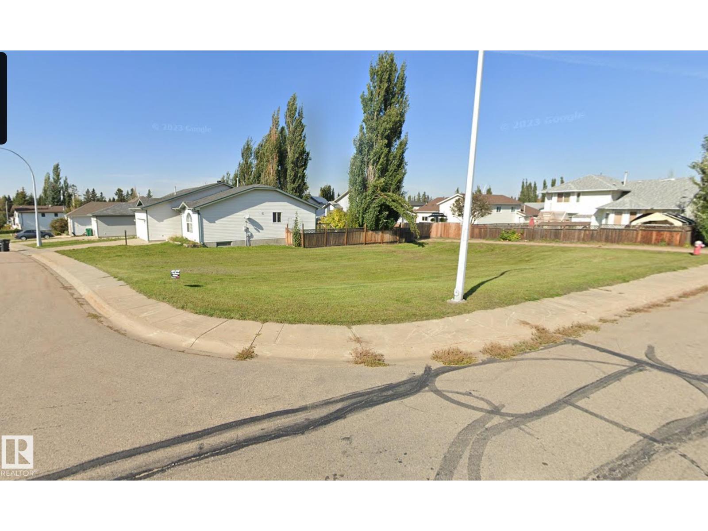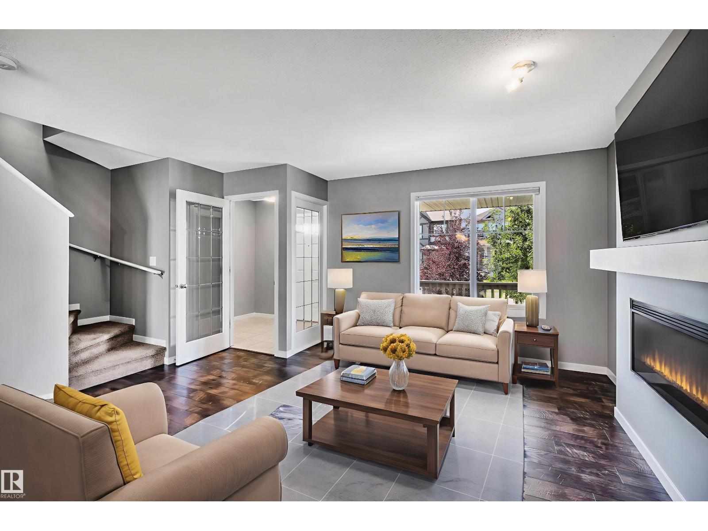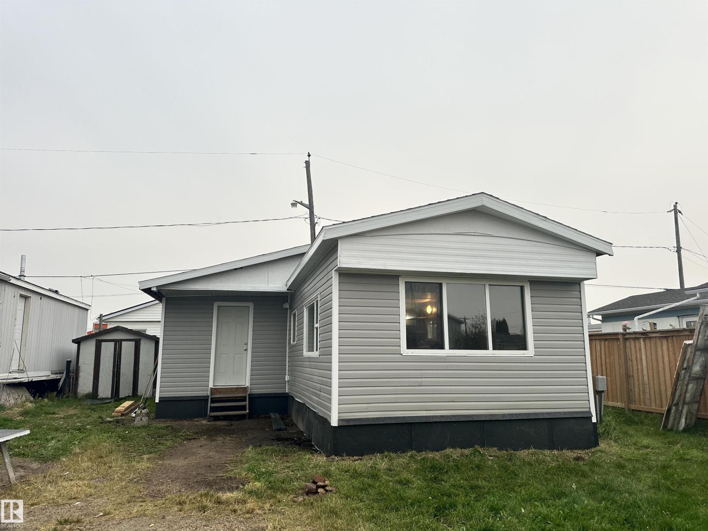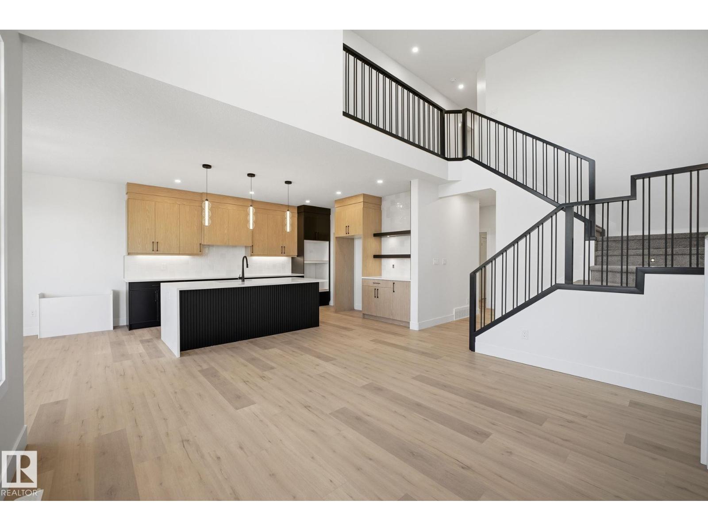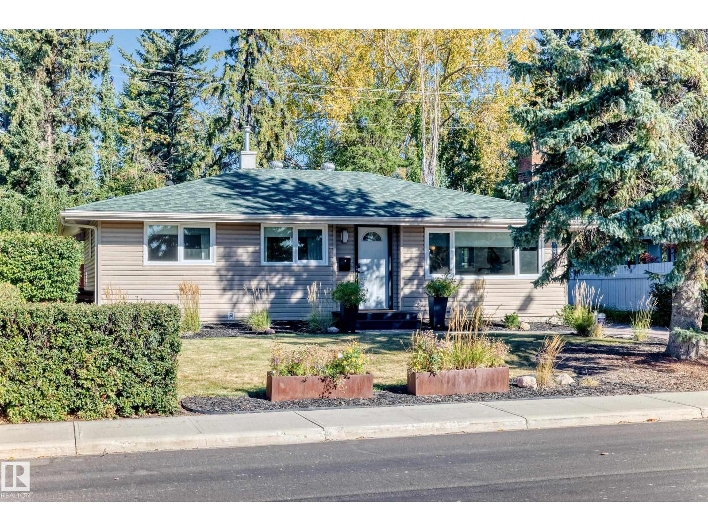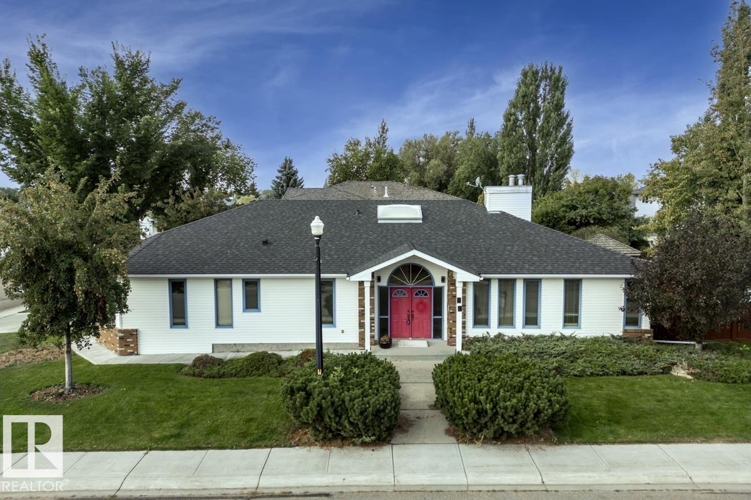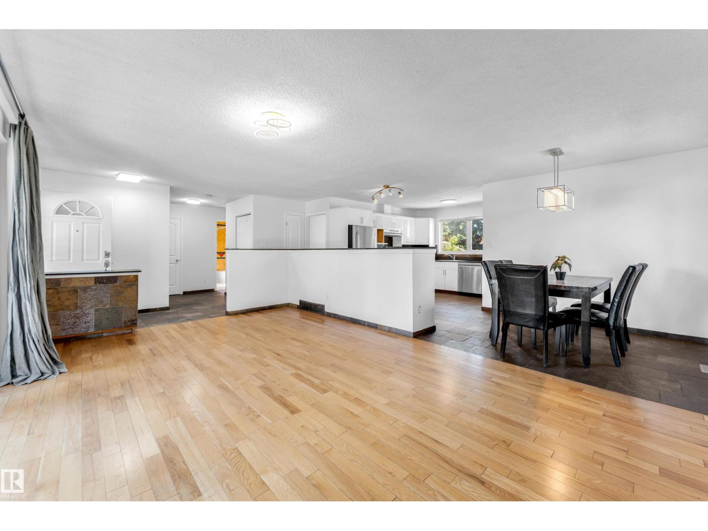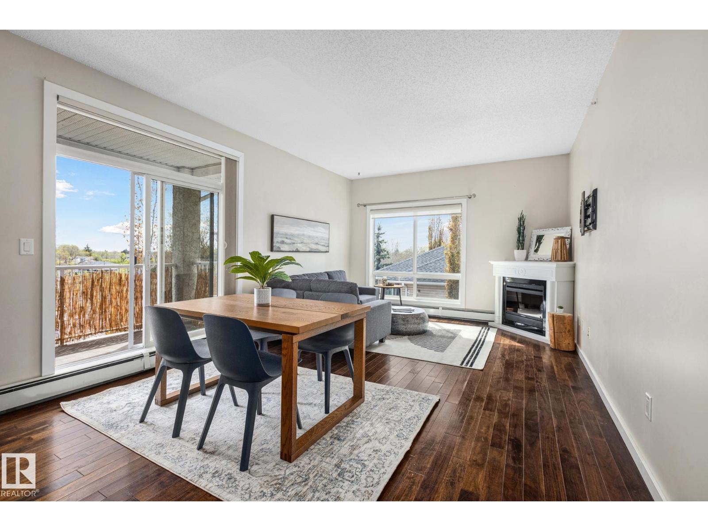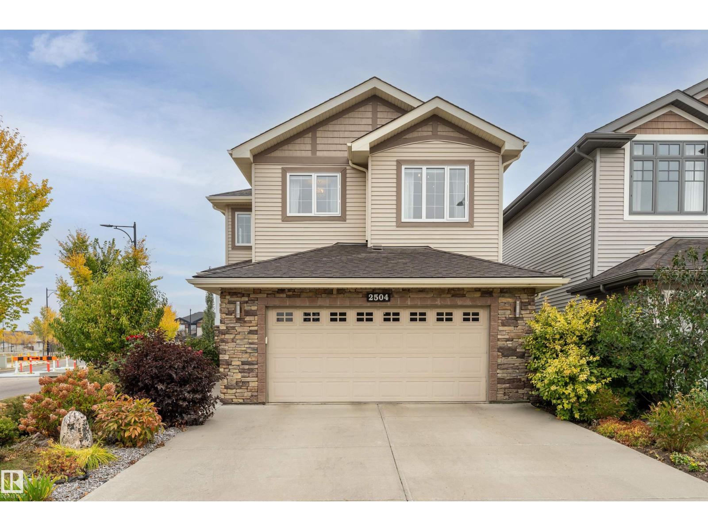Rr 212 & Twp Rd 534
Rural Strathcona County, Alberta
Located 10 minutes from town and minutes to Ardrossan schools, this 39.75 acre parcel offers a wonderful build site and a great place to build your new country home. Post and rail fencing is installed along frontage of lots. (id:62055)
Royal LePage Prestige Realty
128 Houle Dr
Morinville, Alberta
Welcome to this stunning luxury home in Morinville, offering nearly 4,000 sq ft of beautifully finished living space. Designed for both comfort and elegance, this home features a main floor bedroom, spacious living and family rooms, and a bright open layout perfect for gatherings. Upstairs, you’ll find 3 generous bedrooms plus a versatile bonus room, ideal for family living. The chef-inspired kitchen showcases modern finishes, abundant storage, and soaring 18' ceilings, while large windows flood the home with natural light. THE FULLY FINISHED BASEMENT INCLUDES A 2-BEDROOM LEGAL BASEMENT SUITE with a private SIDE ENTRANCE, perfect for extended family or additional rental income. With thoughtful design, premium finishes, and a prime location in a welcoming community, this home truly has it all. (id:62055)
Sable Realty
21173 Twp Rd 534
Rural Strathcona County, Alberta
Located 10 minutes from town and minutes to Ardrossan schools, this 19.99 acre parcel (Lot 1) offers gently rolling land, country views, and beautiful conservation areas. The land offers multiple build sites with possible walkout sites. There is also 600 metres of post and rail fencing along with a 30'x50' (approximate) garden area. (id:62055)
Royal LePage Prestige Realty
5202 47 Av
Gibbons, Alberta
Build your dream home on this exceptional corner lot in Gibbons! This wide, fully serviced lot offers ample space to design a stunning home in a matured neighbourhood with a three-car garage and a footprint up to 55 feet wide,5741 Sq Ft lot . Rarely do you find lots of this size! An excellent opportunity in a growing community- don't miss it! (id:62055)
The Foundry Real Estate Company Ltd
4051 Chappelle Gr Sw
Edmonton, Alberta
Discover your dream family home in the heart of vibrant Chappelle, Edmonton—just steps from the coveted Donald R. Getty School (K-9) and lush parks! This pristine, like-new 1,500+ sq ft gem shines with a stunning open-concept layout, featuring a warm electric fireplace, gourmet kitchen with sleek granite countertops, and abundant custom cabinetry. Enjoy effortless main-floor laundry for ultimate convenience. Upstairs, retreat to three generous bedrooms and two full baths, highlighted by a lavish primary suite with an enormous walk-in closet bathed in natural light from its own window. Step outside to a fully fenced, beautifully landscaped yard for ultimate privacy, plus a detached garage and ample driveway parking. The unfinished basement awaits your vision—create a thrilling home theater, state-of-the-art gym, or inviting guest suite! Nestled in a welcoming family community with elite schools like Donald R. Getty and Garth Worthington (K-9), endless parks, and conveniences at your doorstep. (id:62055)
2% Realty Pro
#22 10808 101 St
Westlock, Alberta
Affordable living! This Glendale Vista Villa, with addition, is ready for new owners. Fully move in ready, this home comes with peace of mind. All electrical and plumbing have been redone, and brought into the home; a mobile with no worries of freezing lines! Recently redone asphalt roofing, new exterior vinyl and insulated skirting. Enjoy 902 sqft of living space. The porch is spacious, lots of room to make it into your own boot room. Open concept kitchen, living and dining space. A large pantry would compliment the simple, functional kitchen. Big window in the living room lets in a lot of natural light. New vinyl flooring throughout the home. Updated 4pc bath, which doubles as laundry room. One good size bdrm and a flex space could be used as a den, home gym, office; you name it! Located in Northline Trailer Park; walking distance to parks, daycare, groceries, and more shopping developments happening down the street in the near future. Storage shed included. Lot rent $525/month. (id:62055)
Exp Realty
3317 Chickadee Dr Nw
Edmonton, Alberta
This stunning brand-new walkout home offers nearly 2,300 sf of modern living space with 4 bedrooms and 3 full bathrooms. The main floor consists of an open-to-above great room, filling the space with natural light. A spacious main floor bedroom and full bath, perfect for guests or a home office.The chef-inspired kitchen showcases quartz countertops, ceiling-height cabinetry, and a walkthrough pantry, combining style and functionality for effortless entertaining. Upstairs, retreat to the luxurious primary suite, featuring a large walk-in closet with direct access to the laundry room for everyday convenience. The bonus room with a tray ceiling adds a touch of elegance and extra space for family time or relaxation. Thoughtful details continue throughout—modern finishes, triple-pane windows, a tankless gas hot water system, 9’ ceilings on both levels, and a garage floor drain all add to the home’s value and comfort. Ideally located just minutes from major shopping, steps from a future school, don’t miss out! (id:62055)
Exp Realty
14608 80 Av Nw Nw
Edmonton, Alberta
Welcome to this beautiful maintained bungalow in the highly sought-after community of Laurier Heights. Immaculate throughout, this home boasts numerous upgrades, including gleaming hardwood floors in the living room and dinning area, granite countertops, stainless steels appliances and a gas stove . The fully finished basement offers an additional bedroom and a full bath. Enjoy peace and privacy in the large, maturely landscaped backyard, perfect for relaxing and entertaining. A move-in-ready gem in one of Edmonton's most desirable neighborhoods! (id:62055)
RE/MAX Elite
69 Nottingham Es
Sherwood Park, Alberta
Welcome to this massive bungalow just steps from Nottingham Park, nestled in a quiet Sherwood Park cul-de-sac. Beautifully maintained by the original owner, this spacious home offers 2,200 sq ft on the main level, with 3 large bedrooms and 3 full bathrooms. The great room features both a living and family area anchored by a stunning 3-sided gas fireplace, perfect for entertaining. A skylight above the dining room fills the home with natural light, while the kitchen and breakfast nook have seamless access to the west-facing deck—ideal for outdoor dinners and evening relaxation. The main floor also includes a generous office with private exterior access, perfect for a home-based business or multi-generational living. The partly finished basement boasts a double rec room with a wet bar—ideal for a home gym, theatre, AND games room—plus an unfinished area for a workshop, storage, and mechanicals. With a double attached garage and a fully landscaped yard with mature trees and shrubs, this home is a rare find. (id:62055)
RE/MAX River City
4240 86 St Nw
Edmonton, Alberta
Beautifully updated bungalow tucked away in a quiet cul-de-sac on a rare pie-shaped lot backing onto a walking trail! The open-concept main floor features hardwood and tile throughout, plus a modern kitchen with quartz countertops, newer appliances, and plenty of storage. Upstairs offers three spacious bedrooms, including a primary suite with a custom built-in closet organizer and 2-piece ensuite. The renovated main bath shines with quartz counters and fresh tile. Downstairs, the fully finished basement includes a second kitchen, huge rec room, 4th bedroom, den (easily used as a 5th bedroom), and 3-piece bath. Outside, enjoy the oversized yard with room to garden, play, or entertain, plus a 24' x 28' double detached garage with space for vehicles, tools, and toys. Walking distance to schools, playgrounds, parks, and public transit, this home checks every box! (id:62055)
Initia Real Estate
#402 10524 77 Av Nw
Edmonton, Alberta
This bright, SOUTH-facing, TOP-floor CORNER unit with 9’ ceilings in a well-managed building offers 2 bedrooms, 2 bathrooms, AND parking for 2 vehicles. The open-concept layout is bathed in natural light from large south-facing windows overlooking a park and school, creating a warm, inviting ambiance. The modern kitchen features granite countertops, quality stainless-steel appliances, and plenty of cabinetry—perfect for cooking and entertaining. The spacious primary bedroom includes a private ensuite and walk-through closet, while the second bedroom and bathroom are ideal for guests, a home office, or roommates. Located minutes from the University of Alberta, UofA Hospital, schools, and excellent transit, this condo offers unbeatable convenience for work, study, and play. Enjoy the vibrant energy and charm of nearby Whyte Avenue. Additional highlights include parking for TWO vehicles in the heated parkade, a storage cage, in-suite laundry, and a pet-friendly building with a fitness centre and social room. (id:62055)
Century 21 All Stars Realty Ltd
2504 Amerongen Cr Sw
Edmonton, Alberta
Welcome to 2504 Amerongen Crescent, a showhome condition corner lot home with 6 bedrooms and 3.5 bathrooms. Designed for comfort and style, it features a double front attached garage, central air conditioning, and a fully finished basement, adding two additional bedrooms. The main floor offers a den, a spice kitchen, and bright open living spaces, while upstairs you’ll find a generous bonus room with custom built-ins. Being on a corner lot means plenty of windows throughout, filling the home with natural light. This lot and home can also accommodate a side entrance if you ever decide to build one in the future, offering added flexibility for potential suite options. Outside, enjoy a manicured yard backing onto a walking trail, with a park right across the street. Close to schools, shopping, public transit, and only 10 minutes to the airport, this home offers the perfect blend of space, convenience, and lifestyle. (id:62055)
Exp Realty


