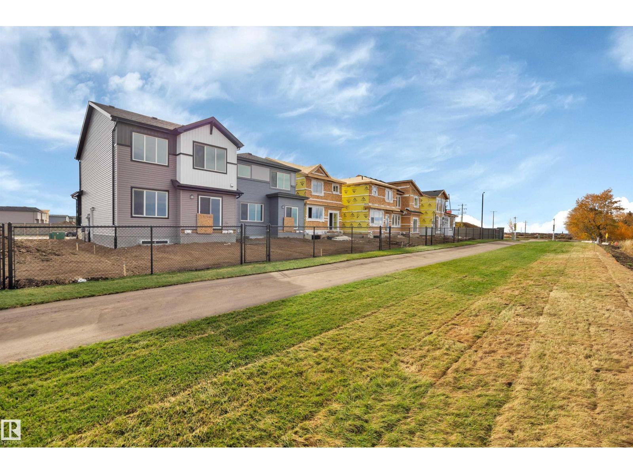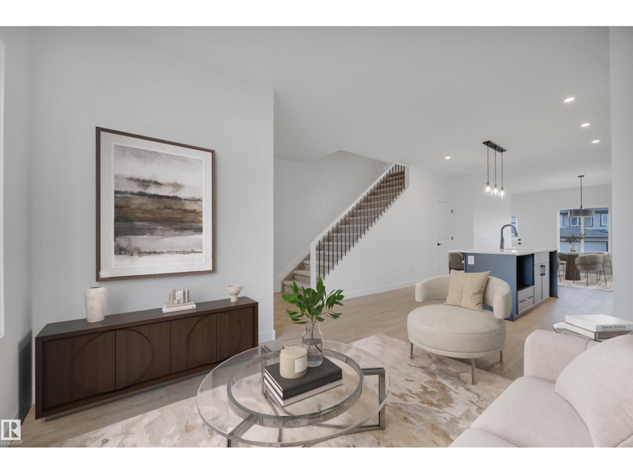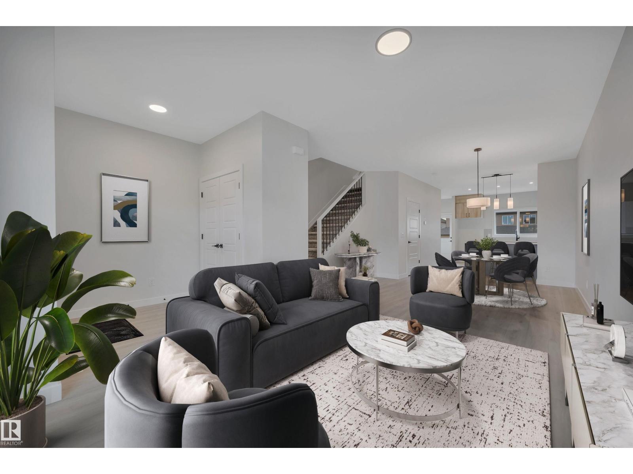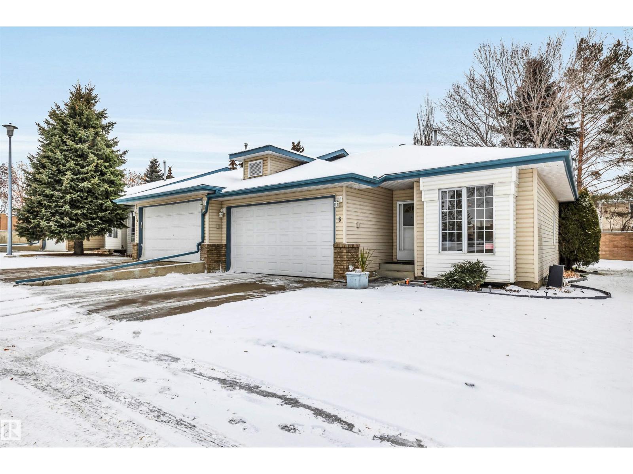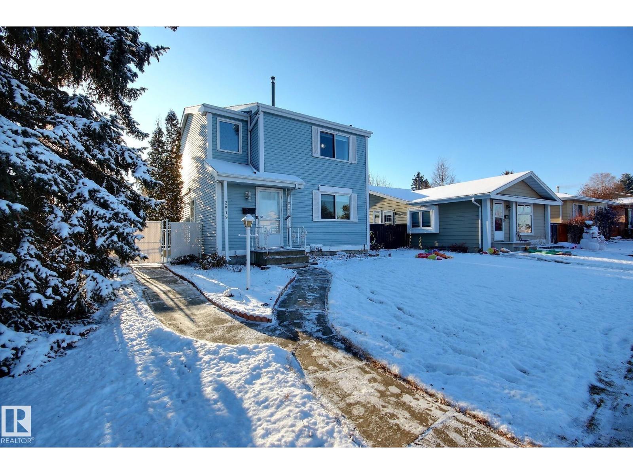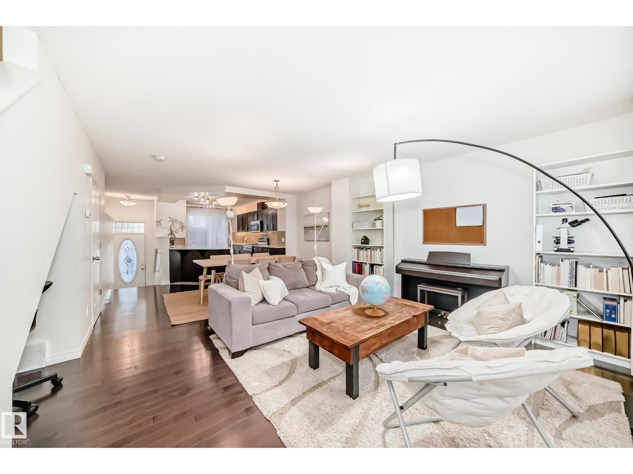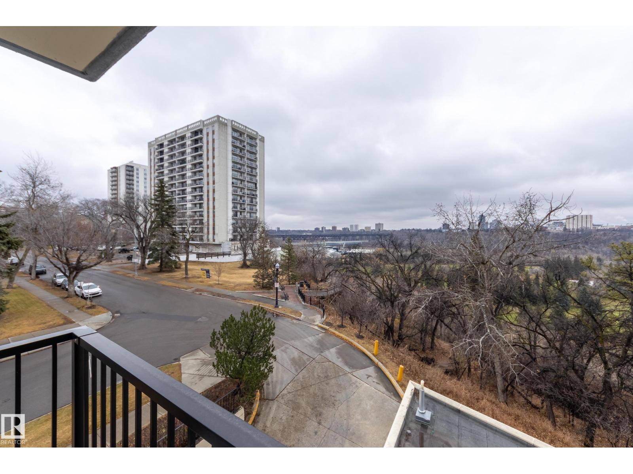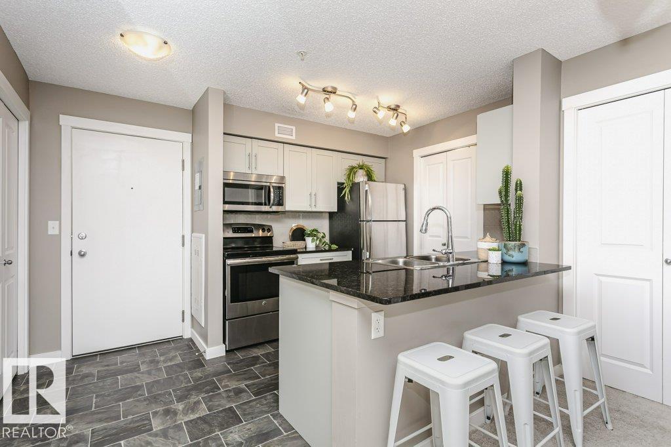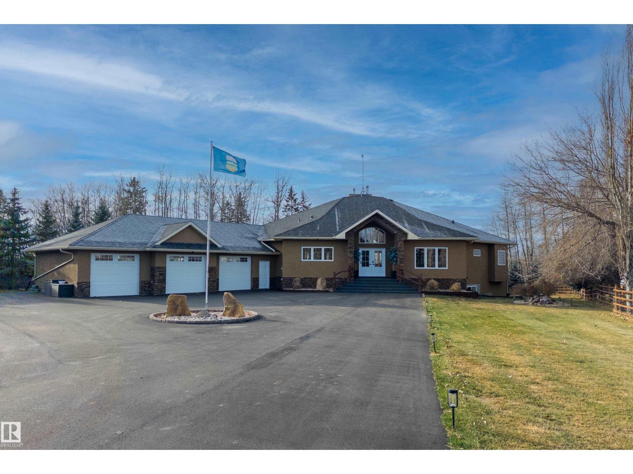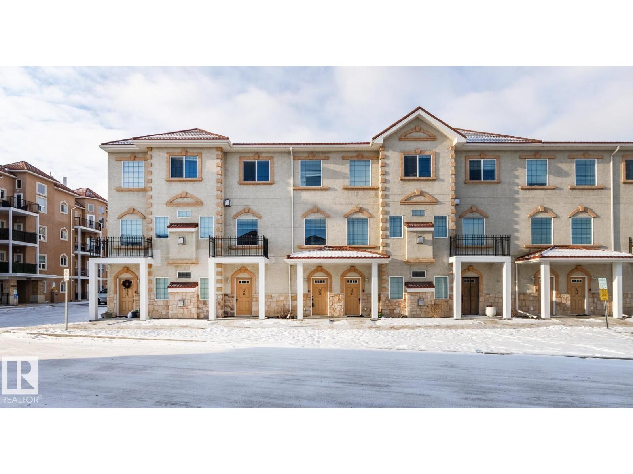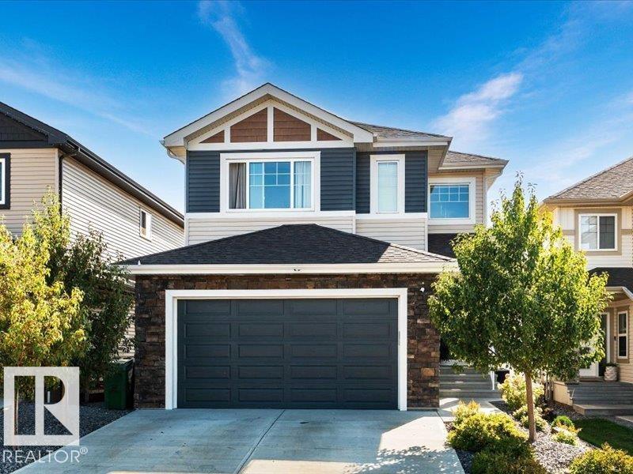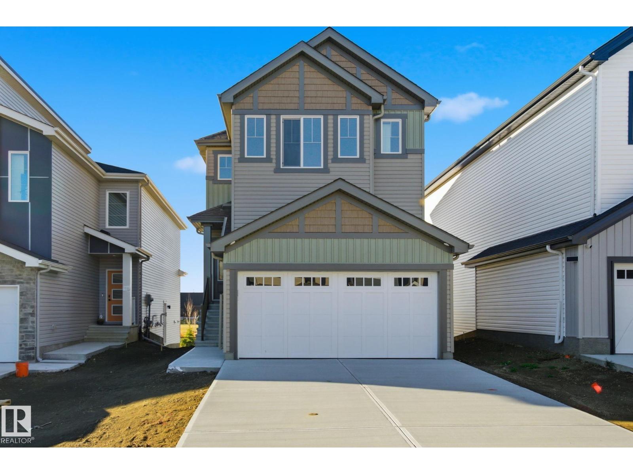280 Lodge Pole Pl
Leduc, Alberta
Introducing the Victor, remarkable family-focused home BACKING GREENSPACE offering over 2000 sft of intelligently designed living space. Stunning features with 9' mainfloor ceilings, open-to-above greatroom, main floor bdrm, & full bathroom, perfect for MULTI-GENERATIONAL living. SIDE ENTRANCE enhances the home's visual appeal while paving the way for future possibilities, including potential legal suite. Main floor effortlessly integrates style & functionality, showcasing an OPEN-CONCEPT layout that connects the kitchen, dining area, & greatroom. Dramatic two-storey ceiling, the kitchen stands out with a SPACIOUS ISLAND, WALK-THRU PANTRY, & luxurious full QUARTZ countertops. Upstairs, the BONUS ROOM overlooks the great room, enriching the sense of airiness. Primary suite includes a WALK-IN CLOSET, spa-inspired ensuite with DUAL SINKS, drop-in tub, & separate shower. Both additional bedrooms feature WALK-IN CLOSETS, built-in STUDY NOOKS, making them ideal for homework, plus convenient UPPER LEVEL LAUNDRY. (id:62055)
Century 21 Masters
203 Wattle Rd
Leduc, Alberta
Presenting the Hudson Plan, West-Backing quick-possession detached home in Woodbend, offering 9' main ceilings contemporary layout with 1500sf designed for modern family living. This stunning residence features 3 spacious bedrooms, 2.5 bathrooms, & the convenience of upstairs laundry, making daily routines effortless. The open-concept main floor flows seamlessly from a well-equipped kitchen to a bright, welcoming living area—perfect for hosting gatherings & everyday meals. The primary bdrm upstairs is well-sized, with walkin closet, 5pc ensuite, accompanied by two additional bdrms & thoughtfully designed full bathroom. Built with eco-friendly materials, energy-efficient systems, & high-performance insulation with comfort & sustainability, featuring triple-glaze windows & HRV technology for enhanced living quality. With appealing curb appeal, low-maintenance landscaping, & proximity to essential amenities like Leduc Common, Premium Outlet Mall, Woodbend Marketplace, & Airport! Builder wants it sold! (id:62055)
Century 21 Masters
207 Wattle Rd
Leduc, Alberta
Introducing the Mason-S home in the vibrant Woodbend community, offering 1460sf of thoughtfully designed space. Stunning residence features 3 bdrms & 2.5 baths, showcasing a perfect blend of modern living & luxury. Main floor highlights 9' CEILINGS, creating an airy atmosphere. Stylish open-concept kitchen flows seamlessly into a BRIGHT LIVING AREA, making it ideal for both everyday living & entertaining friends/family. Upstairs, retreat to the spacious primary bdrm with large WALK-IN CLOSET & indulgent 5-piece ensuite includes a DUAL SINK vanity. Two additional bdrms & full bath ensure functionality. Upper-level features efficient laundry closet for ultimate utility. Built green, this San Rufo home boasts energy-efficient systems, HRV, & TRIPLE-GLAZE WINDOWS for optimal comfort & sustainability. The LUXURY VINYL PLANK flooring enhances both style/durability. Located close to amenities like the Leduc Common, Outlet Mall, Woodbend Marketplace, walking trails, natural creek & International Airport. (id:62055)
Century 21 Masters
#6 20 Erin Ridge Rd
St. Albert, Alberta
Welcome to the desirable Euston Place. This end unit bungalow is nestled within a quiet and inviting condo community with walkable access to countless amenities. Featuring 4 bedrooms, 3 full bathrooms, main floor laundry, and a fully finished basement. The functional kitchen offers a large island, plenty of counter space, and easy flow to the dining area, which opens to the back deck complete with a gas BBQ hookup. The main living area is highlighted with a gas fireplace and 9' ceilings. Main floor has newer flooring and paint in neutral colours. The spacious primary bedroom includes a walk-in closet and 3-pce ensuite. The lower level is expansive, offering a massive family room perfect for hobbies or entertaining, two additional bedrooms, and a third full bath. Impeccably maintained with newer upgrades, including hot water tank, high-eff. furnace, a/c in 2023, and a new garage door. Additional features include a double garage with built in ramp to entrance. (id:62055)
Century 21 Masters
3519 16a Av Nw
Edmonton, Alberta
Wonderful Family Home! Welcome to this move-in ready 2 story, perched on a huge lot with an oversized double detached garage! Main level boasts newer vinyl flooring throughout, a renovated white kitchen features pot/pan drawers, glass feature cabinets & trendy farmhouse sink, living room open from the kichen with big window and Garden doors that lead to the beautiful backyard with chain link fence, interlocking stone patio, firepit, pergola, raised garden beds and perennial garden, SIDE entrance & half bath complete the main level, 3 sizable bedrooms up with black out window coverings, updated full bath finishes the upper level, basement developed with big rec room, storage space and mechanical. Notable updates include new central A/C & hot water tank, updated lighting throughout, vinyl windows above grade, newer paint/trim and much more. Family friendly neighbourhood walking distance to public & Catholic schols, close to new rec centre in the Meadows & all shopping. Easy access to connecting routes. (id:62055)
2% Realty Pro
#50 460 Hemingway Rd Nw
Edmonton, Alberta
Welcome to this exceptionally well-maintained, smoke-free and pet-free 3-bedroom townhouse located in a highly desirable neighbourhood which is perfect for families or anyone seeking comfort and convenience. This pristine home is just minutes or a short drive to schools, parks, shopping, and everyday amenities. The bright and inviting main level features a bright, open-concept kitchen, dining area, and living room, perfect for gatherings and everyday living. Upstairs, you’ll find three generous bedrooms including a primary suite complete with its own ensuite bathroom. Enjoy the convenience of a double attached garage, providing secure parking, right next to the mudroom offering plenty of space for storage and organization. Truly move-in ready, this home requires no photo editing, the immaculate condition speaks for itself. You have to see this one in person to fully appreciate the care and quality throughout! (id:62055)
Cir Realty
#201 9908 114 St Nw
Edmonton, Alberta
Welcome to Park Towers! This beautiful concrete highrise is perched overlooking the River Valley! This condo is a very large east corner unit with 2 large balconies, one with a north city view, and the other with a south panoramic river valley view! Very spacious unit, with a walk-in storage room, a large house-sized kitchen and huge dining room & living room areas. The unit has newer laminate flooring and the unit is move in ready. Beautifully updated common areas and social areas. All balconies recently redone, as well as extensive updates to the pool & common areas. Building has its own care taker and this a very well maintained building. Pet friendly. Imagine the cold winters in the updated party room & social area, exercise area, sauna, heated salt water indoor pool with 10 stunning sunny south facing windows, and the underground secure heated parking! Building is pet friendly, with board approval. Condo fees include all amenities, heat, water/sewer, electricity and heated secure parking. (id:62055)
Schmidt Realty Group Inc
#106 5816 Mullen Pl Nw
Edmonton, Alberta
Rare Find! 2 Titled underground parking stalls. This spacious 3 bedroom and 2 full bathroom Condo in the sought after community of MacTaggart Ridge Gate comes with 2 titled parking spaces! Fresh finishes make this unit move in ready which combines style with functionality due to its open concept and good sized bedrooms. The kitchen and bathrooms are outfitted with quartz countertops. The master offers plenty of room, a walk through closet and its own private ensuite. The spacious bedrooms are well suited for the growing family. The in suite laundry room provides plenty of additional storage room for all your possessions. Location is key and this condo doesn't disappoint. Situated minutes from the Henday makes commuting a breeze. The strip malls around the corner add to your daily conveniences with a Freson Bros. grocery store, gas station, coffee shops and more! Nature lovers will surely appreciate the proximity to Whitemud Creek Ravine and Terwilliger Park. Enjoy all the benefits this condo offers! (id:62055)
The Foundry Real Estate Company Ltd
#14 52001 Rge Road 275
Rural Parkland County, Alberta
This one-of-a-kind bungalow offers a warm, lodge-like feel with vaulted ceilings, an open-concept design, and large windows that overlook the beautifully landscaped, private backyard. The main floor features new hardwood floors, a spacious primary suite with a two-person shower, soaker tub, and direct access to a 600 sq ft patio. A large den provides flexibility as a second bedroom or home office. The walkout basement includes in-floor heating, a wet bar, and three generous bedrooms with access to a lower patio finished in epoxy. Recent upgrades include a new roof, new paved driveway, new garage doors, new taps, new pressure tank, glycol system, and septic tank blower. Additional highlights include A/C, charcoal water filtration, 3-stage water reclamation septic system, and gutter covers. The massive 44x30 ft garage sits on a full foundation with a half bath and potential for a mechanic’s pit or lower-level expansion. Outdoor living is elevated with a new fence, a cement pad with swim spa & much more! (id:62055)
RE/MAX Real Estate
#39 13825 155 Av Nw
Edmonton, Alberta
Welcome home to Tuscan Village! This stunning DUAL MASTER VILLA in the heart of Carlton is perfect & waiting for you.. at a price YOU can afford :) Step inside to main landing & up the charming staircase to your BRIGHT and OPEN living room w/gas fireplace, 9' ceilings and HUGE picture windows! Kitchen is SUPER FUNCTIONAL w/loads of Maple cupboards, tons of counter space, tile backsplash, black appliances, island seating, coffee bar area & overlooks the dining area which seats 8 comfortably. Enjoy relaxing & soaking up the afternoon sun or sunsets on your W facing balcony! Upper level boasts x2 GREAT SIZED master SUITES, both with ensuite baths and generous sized walk-in closets & laundry area. Updates include newer paint, carpet & thermostat. With x2 HEATED stalls conveniently located RIGHT outside your bsmt door, lakes/walking trails, schools, shopping, restaurants and quick access to A. Henday.. what are you waiting for?! Perfect for couples, professionals & investors + HEAT/WATER included in condo fees (id:62055)
RE/MAX Elite
153 Westbrook Wd
Fort Saskatchewan, Alberta
This fully finished 2-story home with a walkout basement sits across from a playground and park with no back neighbors. The main floor features a half bath and a spacious den/office before opening into a beautiful kitchen, living room, and bright nook. The kitchen includes a large walk-through pantry that connects to a generous mudroom with built-in benches and direct access to the garage. Upstairs, a centrally located bonus room separates the second and third bedrooms—each with its own walk-in closet. A full laundry room adds convenience. The large primary bedroom impresses with a massive 5-piece ensuite and a roomy walk-in closet. The finished basement offers a great rec area, a 4th bedroom, a 3-piece bath, and walkout access to the lower patio. The landscaped yard includes a firepit area, shed, and stairs connecting the upper deck to the yard. Additional perks include air conditioning and heated garage for year-round comfort. (id:62055)
Royal LePage Noralta Real Estate
7104 47a St
Beaumont, Alberta
Ready to enjoy sunsets over the pond? Or stroll around the pond for drinks with friends at the local brewery? Welcome to the new community of Le Reve. This brand-new home is Built Green Certified, includes a smart home package with a doorbell camera, smart thermostat, Google Hub, and smart switches. The 9' walkout basement is full of light with double garden doors and a huge window facing out to the lake! Step inside to spacious 9’ ceilings and luxury vinyl plank flooring that flow through the open-concept main floor. The kitchen is functional and modern with quartz counters, a large island with eating ledge, soft-close cabinetry, corner pantry, and a stylish OTR. The main floor is filled with natural light from large windows and sliding patio doors that open to the upper level deck. Upstairs, include a spacious primary suite with a walk-in closet and private ensuite, 2 additional bdrm, a bonus room, laundry area, and a 2nd full bath. Enjoy safe and peaceful Beaumont but only 6 minutes to south Edmonton! (id:62055)
Century 21 All Stars Realty Ltd


