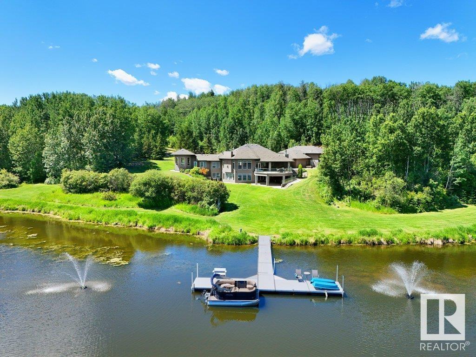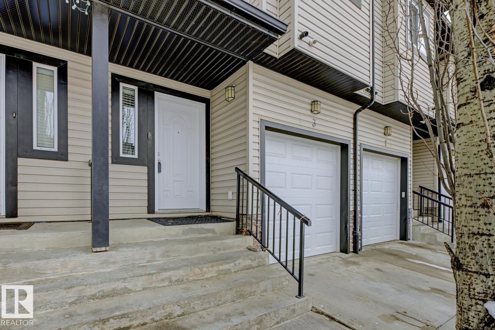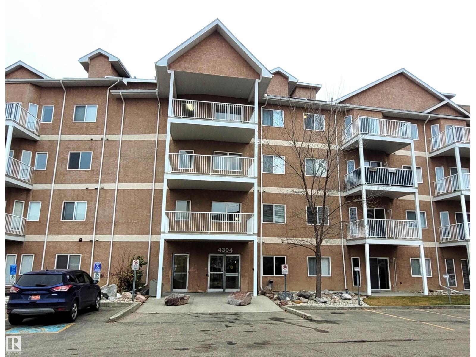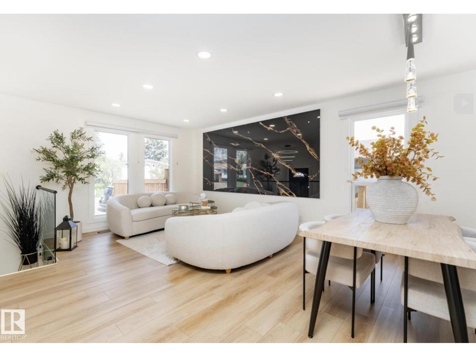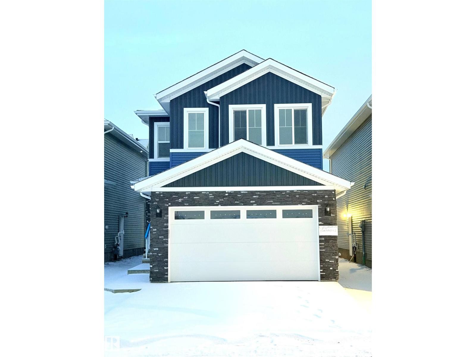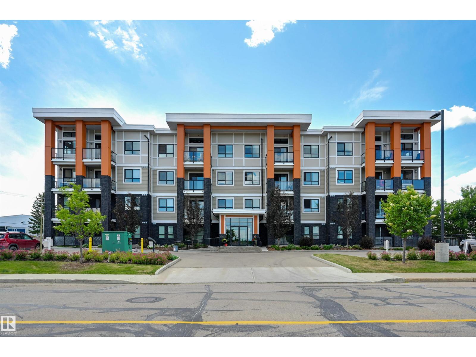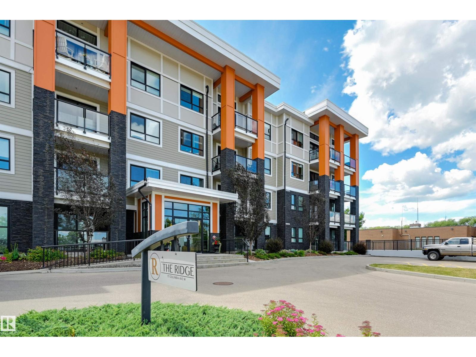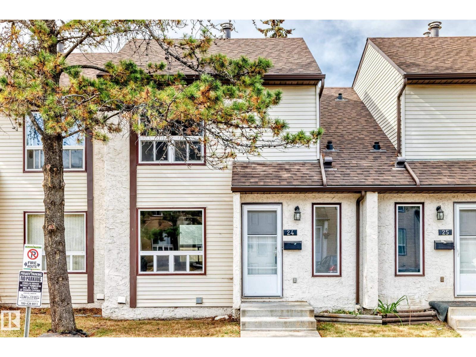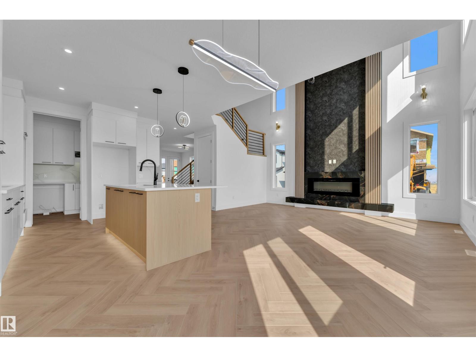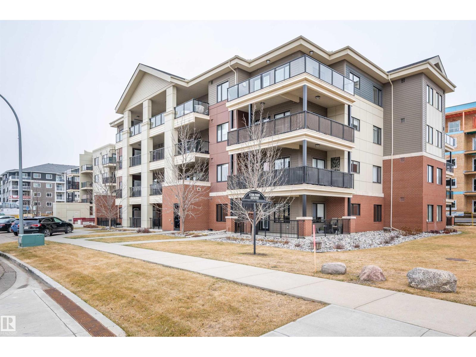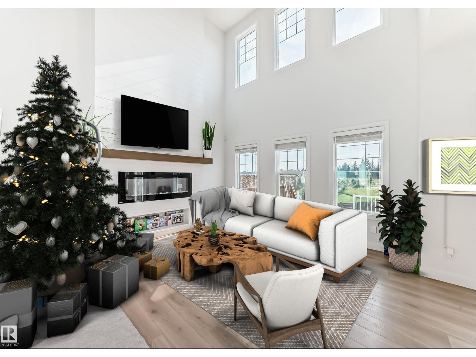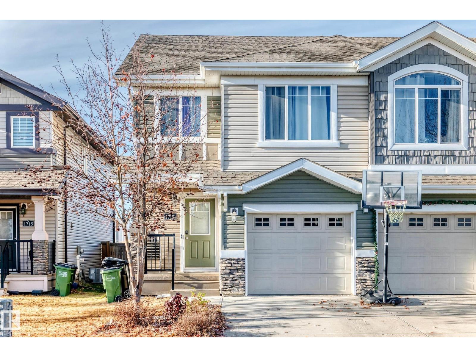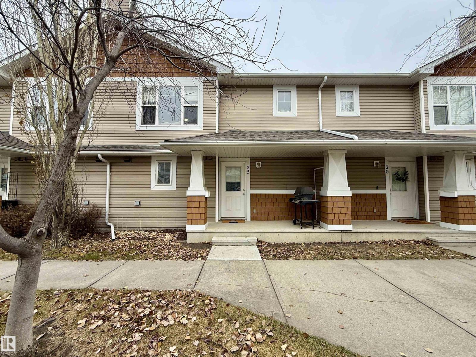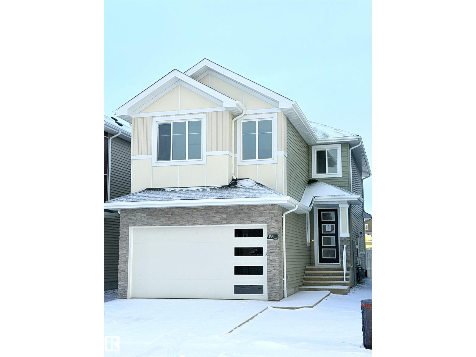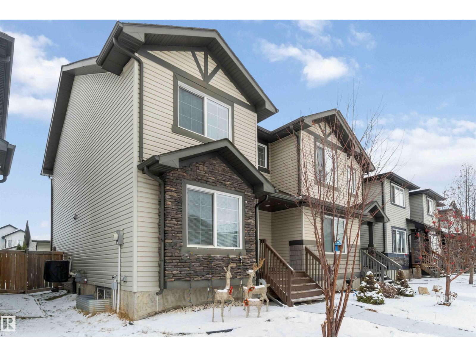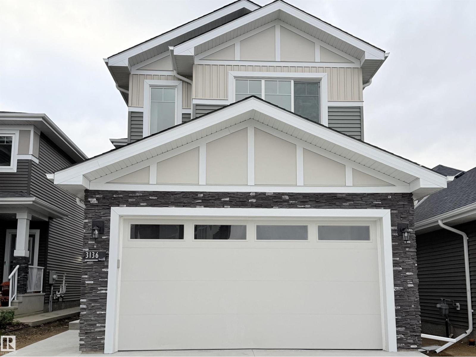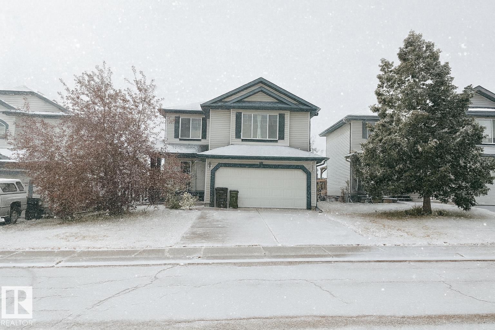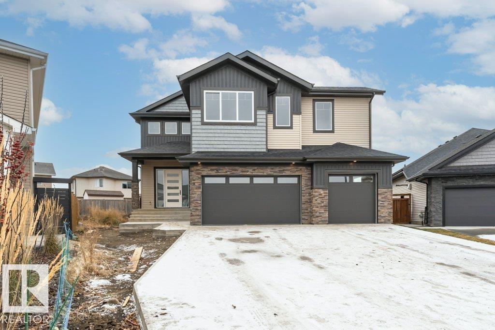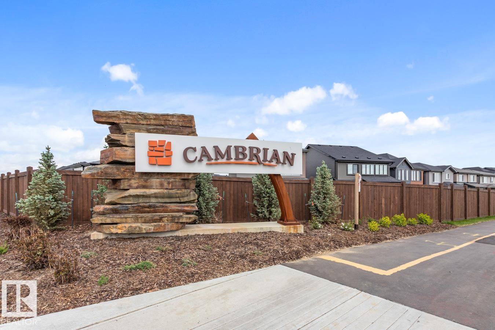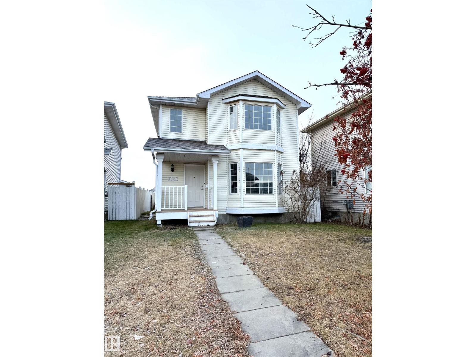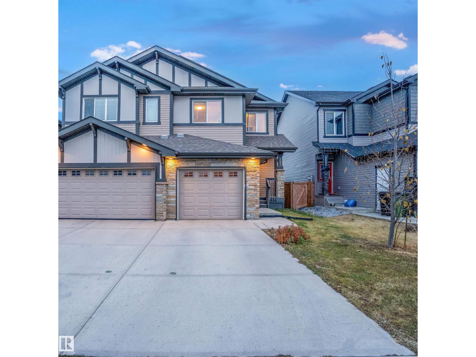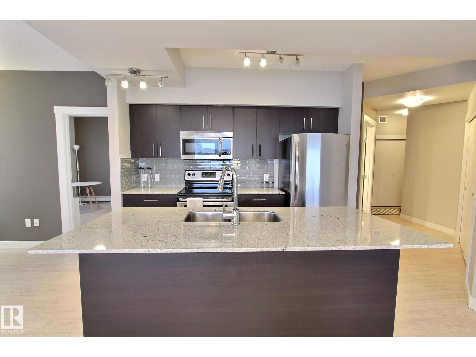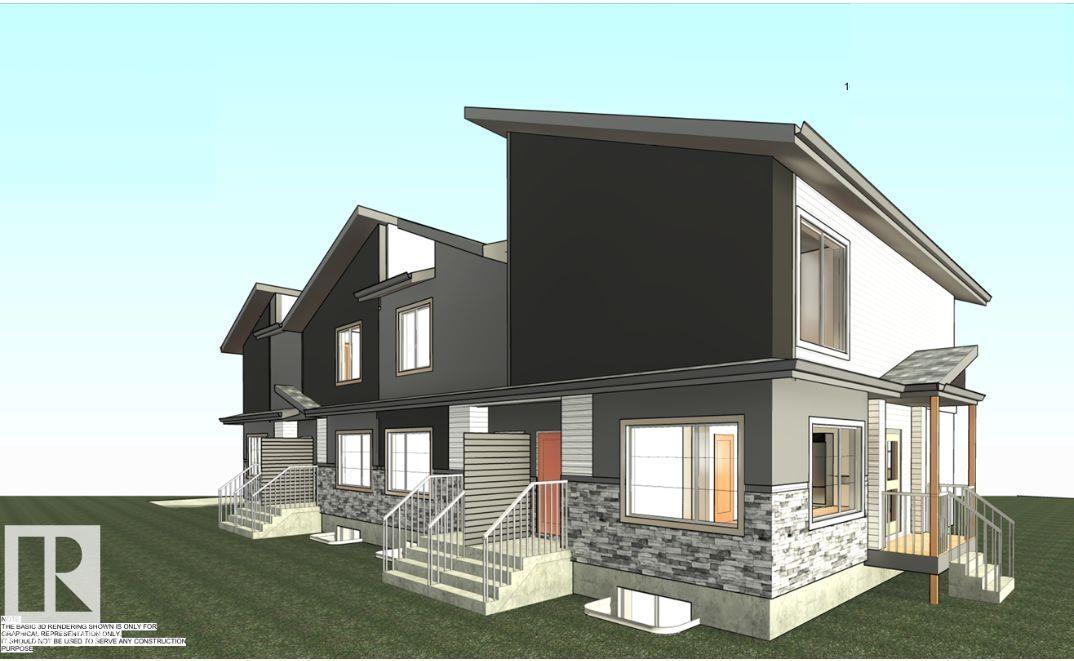53417 Rge Rd 15
Rural Parkland County, Alberta
Do you want to own a lake? Well you can, 30 minutes from Edmonton - a sprawling 4,400 sq ft luxury home nestled on 160 acres of breathtaking land. Outdoors, the property offers winding quadding /sledding trails that meander through the woods and along the lake, offering adventure at every turn. The serene lake is perfect for leisurely boating, with your own dock extending out over calm water. Near the house, there's a bubbling hot tub positioned perfectly for soaking in the stunning surroundings or an outdoor fireplace to stay cozy. The home is self-sufficient, featuring a backup generator for emergencies and solar panels to run off grid. Inside, expansive living spaces offer contemporary luxury with high-end finishes at every turn. This home is a retreat from the world, providing an ideal setting for both relaxation and outdoor activities, all while ensuring that you’re living sustainably and in harmony with nature. RV hookup for visiting guests a bonus, and even a dog kennel for your furry friends. (id:62055)
Latitude Real Estate Group
1820 34 Av Nw
Edmonton, Alberta
You are going to fall in love with this charming 3-bedroom, 2.5-bathroom townhouse. The main floor is designed for modern living, featuring brand-new vinyl flooring and a lovely corner gas fireplace perfect for relaxing evenings. The kitchen is a true showstopper, showcasing recently renovated cabinets, granite countertops, a stylish tiled backsplash, a large pantry, and brand-new stainless steel appliances. Upstairs, retreat to the spacious primary bedroom complete with a private full ensuite, while two additional bedrooms share another full bath. The full, unfinished basement is a blank canvas awaiting your creative touch—perfect for a future rec room, home gym, or extra storage. Best of all, you’re just steps from scenic lakes, walking trails, and a peaceful creek. With schools, shopping, and major highways nearby, you have nature and convenience right at your doorstep. This is a fantastic place to call home! (id:62055)
Sterling Real Estate
#224 4304 139 Av Nw
Edmonton, Alberta
Excellent value for a very spacious 2 bedroom, 2 bathroom home offering 1050 sqft of living space. Bring your decorating touch to this home. The 9 ft ceilings & large windows open up the space. Perfect for the first time buyer, University Student or an investor. The bright white open concept kitchen features ample counter and cupboard space, an eating bar, and pantry. This space overlooks the living & dining area. Master bedroom has a large walk-thru closet & a full 4 pieceensuite. The 2nd Bedroom is a good size and located beside the full 3pc main bathroom. Relax on your patio, and take advantage of the large in-suite laundry. Central a/c to keep you cool! There is also an underground parking stall and a storage cage for added convenience. Building amenities include exercise room, a games room with ping pong and pool tables, a social room, and an indoor car wash. Walking distance from Clareview LRT station, Rec Center, restaurants and shopping like Walmart, Costco and Superstore. (id:62055)
Royal LePage Summit Realty
17327 106 St Nw
Edmonton, Alberta
Discover the newest standout in Baturyn... a home that redefines modern living in an established community. This isn't just a renovation; it’s a contemporary masterpiece featuring a striking designer porcelain feature wall and sleek glass railings that immediately set a sophisticated tone. The chef-inspired kitchen is the heart of the main floor, equipped with premium appliances and flowing seamlessly into a sunlit dining space designed for hosting. The main floor offers three spacious bedrooms, including a primary retreat with a chic private ensuite. The wow factor continues in the fully finished basement, which features a custom fireplace media wall and a layout designed for extended family or guests. The lower level includes two additional bedrooms—one of which is a true VIP suite with its own private lounge and ensuite bath. Situated on a commanding corner lot with an oversized double garage and expansive deck, this home offers the perfect blend of luxury finishes and functional family living. (id:62055)
Exp Realty
3156 Magpie Way Nw
Edmonton, Alberta
(NOT A ZERO LOT) Welcome to this stunning 2-storey home offering 2,354 sq. ft. of modern living in the beautiful community of Starling South. The main floor features a spacious great room with an electric fireplace, a bright dining area, a full bedroom with closet, a 4-piece full bath, and a chef-inspired kitchen complete with a convenient spice kitchen. Upstairs, you’ll find a large bonus room, laundry area with sink, and three bedrooms—including a luxurious primary suite with walk-in closet and ensuite. One of the secondary bedrooms also includes its own walk-in closet. Designed with functionality in mind, this home also offers a separate side entrance, providing excellent potential for future basement development. A perfect blend of comfort, style, and opportunity! (id:62055)
Maxwell Polaris
36 Nault Cr
St. Albert, Alberta
BRIGHT & SPACIOUS CUSTOM!! 2700 Sq.Ft. 5-bdrm, 3.5-bath 2 storey located in family friendly North Ridge. Spacious foyer welcomes you into this airy open modern home. Boasting main floor den, 9' ceilings, large open concept great room with cosy gas fireplace.The chef’s kitchen features quartz counters, stainless appliances, custom cabinetry, and a large island overlooking the great room and dining area.Patio door to south facing deck.Large mudroom with stylish storage cabinets, bench and 2 pc bath. Upstairs offers a spacious bonus room, flex area, dreamy primary retreat with spa-like ensuite and walk-in closet, 2 large bedrooms both with W/I closets, 5 pc main bath and laundry on upper floor.The fully developed lower level offers a large rec area, 2 bedrooms 3pc bath and heated flooring.Triple attached garage with lots of storage, bench and 2 drains.Fully fenced low maintenance south facing yard.Upgrades Hunter Douglas blinds upstairs 2023,Fireplace 2022 and R18 garage doors 2023. (id:62055)
The Good Real Estate Company
#205 17 Columbia Avenue
Devon, Alberta
Welcome home to this SUNNY SOUTH FACING spacious condo with 2 bedrooms 2 bathrooms in THE RIDGE in the heart of DEVON conveniently located within walking distance to schools, parks, groceries, restaurants, outdoor pool, arena and the river valley walking/biking trails. This modern open concept floor plan offers premium finishing throughout with 9' ceilings and the bedrooms at the opposite ends of the living room. The gourmet kitchen has espresso color cabinetry with soft close, quartz countertops and stainless steel appliances. South facing deck with a gas BBQ outlet. Vinyl plank flooring throughout except for tile in the bathrooms. Roughed in for A/C. Included is the fridge, glass top stove, built-in microwave, dishwasher, INSUITE WASHER AND DRYER and TITLED UNDERGROUND PARKING Unit 35 (Actual stall #3) with a storage cage. A great place to call home! (id:62055)
RE/MAX Real Estate
#301 17 Columbia Avenue
Devon, Alberta
Welcome home to this spacious 708 sq.ft. modern 2 bedroom condo in THE RIDGE located in the heart of DEVON within walking distance to schools, parks, groceries, restaurants, outdoor pool, arena and river valley walking/biking trails. This unit has an open concept floor plan with 9' ceilings offering premium finishings throughout. The kitchen has an eating island, quartz countertops, espresso color cabinetry, with soft close and stainless steel appliances. The bedrooms are at opposite ends of the living area. The spacious north facing deck has a gas BBQ outlet. Vinyl plank flooring throughout except for tile in the bathroom. Roughed in for A/C. Included is the fridge, glass top stove, microwave hood fan, dishwasher, INSUITE WASHER AND DRYER and TITLED UNDERGROUND PARKING Unit 44 (Actual #12) with a storage cage. Shows very well! A great place to call home! (id:62055)
RE/MAX Real Estate
#24 1651 46 St Nw
Edmonton, Alberta
ATTENTION FIRST TIME HOME BUYERS AND INVESTORS! This beautiful townhouse in POLLARD MEADOWS features 3 spacious bedrooms and 2 bathrooms. The main floor features a functional kitchen, dining area, large living room with a stylish fireplace and a half bath. The upper floor features a spacious primary bedroom, two additional large bedrooms, and a full bathroom. The basement is ready for your finishing touches. Recent upgrades include FURNACE(2023) HWT (2020). This property is conveniently located to Schools, Shopping, Public Transportation, Anthony Henday and all other amenities. IMMEDIATE POSSESSION AVAILABLE-Low Condo Fees of $302.20/Month and well managed Complex! (id:62055)
Maxwell Progressive
123 28 St Sw
Edmonton, Alberta
**ALCES** OPEN TO BELOW** TWO LIVING AREAS ON MAIN FLOOR** SPICE KITCHEN** BONUS ROOM UPSTAIRS** SIDE ENTRY** This stylish Edmonton home combines comfort, elegance, and practicality in a sought-after community. The welcoming foyer leads to an open main floor with a bright living area, cozy fireplace, modern kitchen with servery, and inviting dining space. A versatile bedroom and full bath on this level offer flexibility for guests or work-from-home needs. Upstairs, the primary suite feels like a private retreat with a walk-in closet and spa-like ensuite. Two additional bedrooms, a family room, laundry area, and a well-appointed bathroom provide comfort and convenience for daily living. The open-to-below design fills the home with natural light. With thoughtful details, quality finishes, and a floor plan that caters to both everyday living and special occasions, this home is perfect for families, professionals, or anyone seeking a stylish and functional space.‘Photos are representative’ (id:62055)
Nationwide Realty Corp
#412 5001 Eton Bv
Sherwood Park, Alberta
Looking to down size in style? Check this 18+ condo complex and start to enjoy your freedom! Spacious open concept main living with room for a dining room suite and still plenty of room to relax in your living room. Just off the living room is a door to access your outdoor space balcony including a gas outlet for your BBQ. With two bedrooms you will even have a guest bedroom for your visitors. Primary bedroom has a large ensuite with 2 sinks and walk in shower. Modern kitchen has gleaming granite counters, stainless steel appliances and loads of cupboards with under mount lighting. Insuite laundry with stackable washer/dryer. Upscale building with heated underground parking (1 titled parking stall with storage cage), fitness room and modern lobby. Located close to Emerald Hills shopping, medi center, Italian Center, Starbucks and transportation. Throw away the lawn mower and snow shovel. Move in - relax - enjoy! (id:62055)
Now Real Estate Group
71 Jamison Cr
St. Albert, Alberta
A FULLY FINISHED BASEMENT, and massive PIE-SHAPED YARD with an un-obstructed view, all on JAMISON CRESCENT, is what sets this gorgeous home apart from comparable homes in St. Albert! We back on to a POND with walking trails, we have 3000sqft of living space, we have private lake access to the BEACH.. what’s more ..? Soaring vaulted ceilings, open to above complimented by a grand fireplace feature wall, a walk-through pantry/mudroom, central A/C, and a main floor office. Upstairs, a BONUS/FLEX ROOM overlooking the POND, and 3 spacious bedrooms. The Primary Ensuite is a spa-like oasis, with attached walk-in closet. Discover amazing new schools, parks, playgrounds, and walking trails that will take you there! Experience the one-of-a-kind lifestyle on Jamison Cres, with it's unique SUMMER BBQ BLOCK PARTIES, and Annual Block-wide Easter Egg Hunts! See 3D TOUR Link in URL section (id:62055)
Royal LePage Arteam Realty
1717 Hammond Cr Nw Nw
Edmonton, Alberta
AWESOME opportunity to move to a FULLY DEVELOPED and upgraded half duplex in the “The Hamptons”. The spacious kitchen is highlighted by a large island, modern backsplash and New stainless steel appliances including a brand new stove and renovated countertops and InSinKerator for easy drainage. Upstairs you will find the master bedroom with walk in closet and ensuite. Upstairs there are also two other bedrooms and a four piece bathroom. a large bonus room ideal for kids or home office. The laundry is upstairs. New carpeting covers the entire upstairs. The basement is Fully Finished with one additional Bedroom and a large living room. Other upgrades includes brand new Air Condition (AC) installed last year. The backyard is as impressive as the rest of the home and is beautifully landscaped and includes a privacy fence, wooden deck, stone plank patio. Other features: Schools nearby, Shopping Centre is a walking distance, Bus stop. Seller will provide maximum $350 Title Insurance in lieu of a RPR (id:62055)
Initia Real Estate
#25 70 Cavan Rd
Sherwood Park, Alberta
Perfect for First-Time Home Buyers or Professionals! Pride of ownership is evident in this well-maintained 2 bedroom, 2 bathroom townhouse in an 18+ community with low condo fees. With a neutral paint palette, vinyl flooring, updated bathrooms, and large windows providing excellent natural light. The main floor offers a versatile layout with a bedroom, full bathroom, laundry/storage room, and access to your single car garage! The upper level will impress with an open-concept living and dining area that flows seamlessly into the functional, stylish kitchen with stainless steel appliances. The large primary bedroom is privately located off to the side and includes an updated 3-piece bath with a gorgeous walk-in shower. Enjoy the cozy front patio overlooking green space. Additional features include a single attached garage with parking pad and convenient proximity to visitor parking. Easy access to major transportation routes including the Yellowhead, Anthony Henday, and Highway 21. (id:62055)
2% Realty Pro
3154 Magpie Way Nw
Edmonton, Alberta
(NOT A ZERO LOT) Brand new 2,052 sq. ft. single family home with an attached front garage. The main floor offers a bedroom, a full bath, an open-to-below living room with electric fireplace, and a modern kitchen with dining area. Upstairs features a spacious primary bedroom with walk-in closet and en-suite, plus two additional bedrooms with closets, another full bath, BONUS ROOM and convenient laundry. The full unfinished basement includes a side entrance and 9 ft. ceilings, perfect for future development. Added features include 9 ft. ceilings on the main floor and in basement, HRV system, and a tankless hot water tank. With no rear neighbours, this home blends comfort, style, and privacy! (id:62055)
Maxwell Polaris
3116 17 Av Nw
Edmonton, Alberta
Beautiful duplex in Laurel with a newly finished basement and standout curb appeal! This 4-bed, 4-bath home offers a bright open-concept main floor with a spacious living room, functional dining area, and a kitchen featuring neutral cabinets, major appliances, and a large pantry. Upstairs includes a generous primary suite with a 4-piece ensuite, two additional bedrooms, a full bathroom, and linen storage. The fully finished basement adds a 4th bedroom and another full bath. Outside, enjoy a double detached garage and an ideal location just steps from a scenic pond, walking paths, parks, Meadows Rec Centre, Mill Woods Town Centre, schools, and the Anthony Henday. (id:62055)
Maxwell Polaris
3136 Magpie Way Nw Nw
Edmonton, Alberta
(NOT A ZERO LOT) QUICK POSSESSION AVAILABLE - Welcome to this beautiful 2,067 sq. ft. home featuring a modern and functional layout. The main floor offers a spacious bedroom, a 4pc full bathroom, and an open-concept kitchen with a dining area and family room — perfect for entertaining and everyday living. Upstairs, you’ll find a bright bonus room, a convenient laundry area with an inbuilt sink, a large primary bedroom with an en-suite and walk-in closet, along with two additional bedrooms and another 4pc bath. This home also includes a separate side entrance, providing great potential for a future legal basement suite Thoughtfully designed with comfort and versatility in mind, this home is ideal for growing families seeking both space and style. (id:62055)
Maxwell Polaris
4619 151 Av Nw
Edmonton, Alberta
Nice 2 storey in the community of miller in north side Edmonton! Front veranda 1900 + sq/ft 3 bedroom 3 bathroom w/ensuite all located in a quiet cul-de-sac location. Nine foot vaulted ceilings. Plenty of natural light w/ large windows. open floor plan. Spacious island kitchen w/ maple cabinetry Plenty of storage and counter space. Laminate flooring throughout main floor. Living room with mantle fireplace. main floor laundry with 2 pce bath. Upstairs roomy flex room includes vaulted ceilings. Master bedroom has large walk-in closet and ensuite w/ soaker tub. Full bathroom. full unspoiled basement. Fully landscaped fenced yard w/ attractive interlocking stone patio. New shingles & appliances past 5 yrs! Close to all amenities, schools, playgrounds major bus routes, grocery stores & restaurants, medical services. Shopping, with easy access to manning freeway and Anthony Henday ring road bring offers! Must sell! (id:62055)
Maxwell Polaris
53 Lilac Ba
Spruce Grove, Alberta
Welcome to the prestigious community of Stoneshire! This modern 2,638 sq. ft. home is filled with natural light and sits on an extra-large lot, offering exceptional space and comfort for the whole family. A triple-car garage, custom cabinetry, and two open-to-below areas showcase the quality and craftsmanship throughout. Off the entry is a versatile flex/den space, perfect for an office or study. The primary suite impresses with a spa-inspired ensuite and elegant finishes. You’ll also find 3 additional spacious bedrooms, 2.5 bathrooms, and a separate side entrance to the basement for future development. Enjoy two electric fireplaces, designer lighting, accent walls, and sleek finishes. The chef’s kitchen offers ceiling-height cabinets, quartz counters, and a walk-in pantry with MDF shelving. Step outside to a large backyard with plenty of room to play, relax, or entertain. (id:62055)
Century 21 Smart Realty
132 Catria Pt
Sherwood Park, Alberta
Steps away from CAMBRIAN PLAYGROUND, you will find this 1565sqft, 2 Storey home featuring 3 bdrms, 2.5 baths & DOUBLE garage. The Ethereal Zen design style & The Landon by award-winning builder Rohit Homes, will WOW you as soon as you enter the spacious entrance that leads to the open concept main level with a stylish kitchen that offers plenty of cabinets, pantry & quartz island that over looks the dining & living area. Moving upstairs you will find a king sized primary suite with walk in closet & 5pc ensuite. 2 bdrms are both generous in size, a 4pc bath & flex room - perfect for an office or games area, complement this stylish home! Separate side entrance & rough in for future basement suite, makes for awesome income potential! Close to parks, playgrounds & 8kms of ravine trails through Oldman Creek, it will also be the home to future schools & shopping PLUS easy access to Henday! Photos may not reflect the exact home for sale, as some are virtually staged or show design selections. (id:62055)
RE/MAX Excellence
1480 Jefferys Cr Nw
Edmonton, Alberta
Located in a desirable Jackson Heights cul-de-sac, this lovely 2-storey home offers comfort, functionality, and plenty of potential. The main floor features a popular open great-room layout, highlighted by a bright bay window that fills the spacious living room with natural light. The open dining area flows seamlessly into the large European-style kitchen, equipped with modern appliances, including a built-in microwave. An inviting eat in breakfast nook provides the perfect spot for casual meals. Convenience is key on the main floor, which also includes a laundry area and a 2-piece powder room. Upstairs, you will find three comfortable bedrooms and two full bathrooms. The huge primary bedroom features its own bay window, creating a warm and relaxing atmosphere. The unfinish basement comes with roughed-in double plumbing, offering excellent potential for future development to suit your needs. (id:62055)
Divine Realty
4690 Alwood Wy Sw
Edmonton, Alberta
Beautiful half duplex for sale in the ravishing and much preferred community of Allard in SW Edmonton! This home offers 4 bedrooms and 3.5 bathrooms. Finished on all 3 levels. Main floor features spacious living, dining, large pantry and kitchen with stainless steel appliances. 3 bedrooms upstairs with a 4 piece master ensuite, a 4 piece common bathroom, and laundry. Basement comes with a bedroom, a 4 piece bathroom and a large family room/rec area. Adjacent to the Allard Park, Dr Lila Fahlman school and Allard playground. Minutes away from walking trails, pond, Heritage Valley and all amenities. Immediate possession available and ready to move in! (id:62055)
Royal LePage Arteam Realty
#804 10226 104 St Nw
Edmonton, Alberta
This 8th floor unit is in IMMACULATE condition. Featuring north and west views, in suite laundry, titled parking, and titled storage. Located on vibrant 104 Street, near Rogers Place and the Ice District - walking distance to a plethora of bars, restaurants and entertainment venues. This condo has been used as an office space, and as such has never been regularly occupied - the appliances and finishings are in like new condition. The main living space is open to the dining room and kitchen, perfect for entertaining. The kitchen features granite counters, stainless appliances and a centre island with room for barstools. The primary suite has a walkthrough closet to a full ensuite. The second bedroom and full bathroom are located on the other side of the condo, great for privacy. There are also custom double layer Hunter Douglas blinds with a blackout option. This home is a MUST SEE! (id:62055)
2% Realty Pro
16423 99a Av Nw
Edmonton, Alberta
This offering provides investors with the ability to control a $2.2 M 8-unit multifamily asset with exceptional leverage and strong rental fundamentals. Configuration: • 4 × 3-Bedroom Townhomes • 3 × LEGAL 2-Bedroom Basement Suites Located in Edmonton, Canada’s highest-performing rental markets. Through CMHC MLI Select, eligible buyers can secure: • Up to 95% loan-to-value • Extended amortizations • Improved cash flow and long-term stability Key Advantages: • Premium tenant demand • Fully legal, turnkey 8-unit structure • High leverage = strong projected ROI • Attractive option for portfolio expansion (id:62055)
Initia Real Estate


