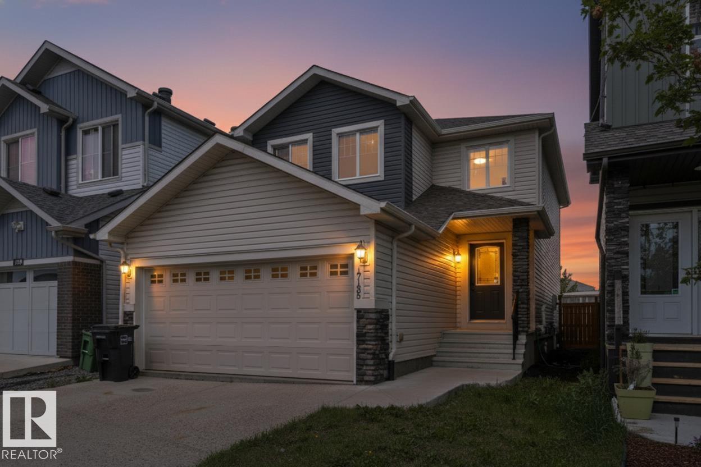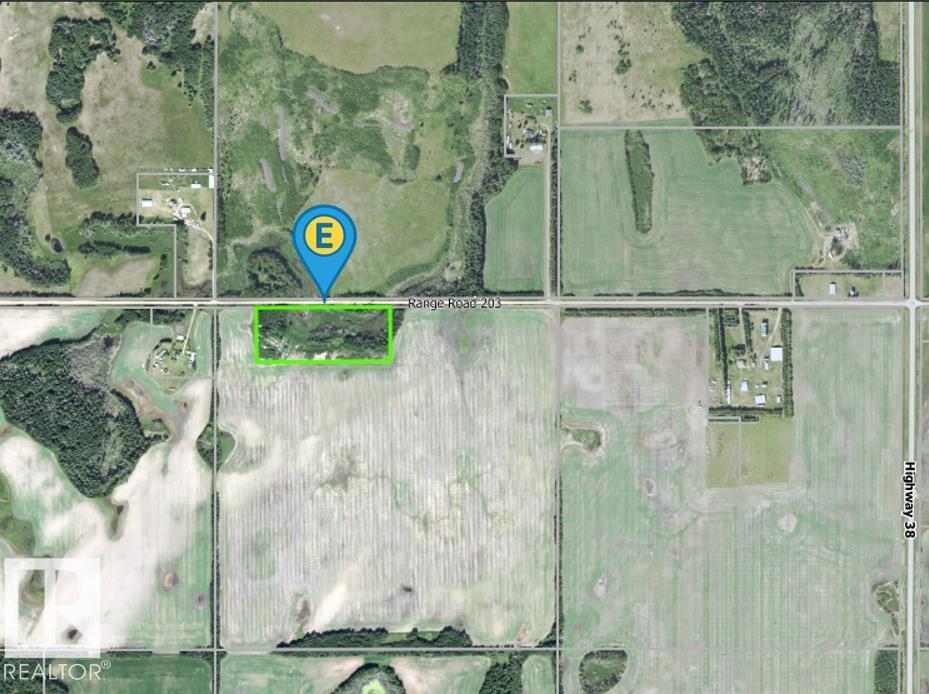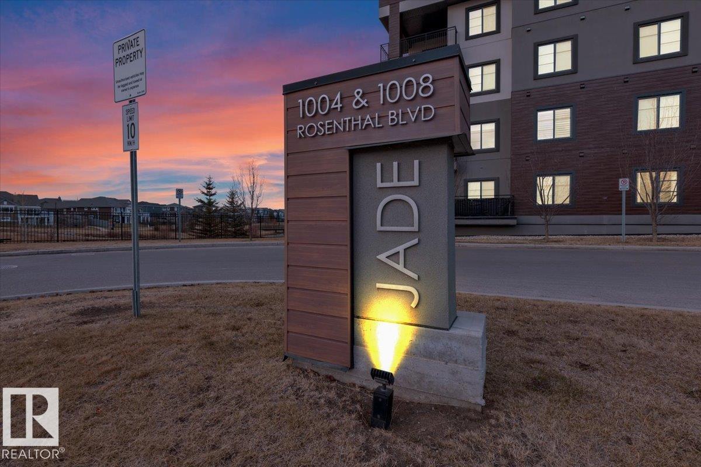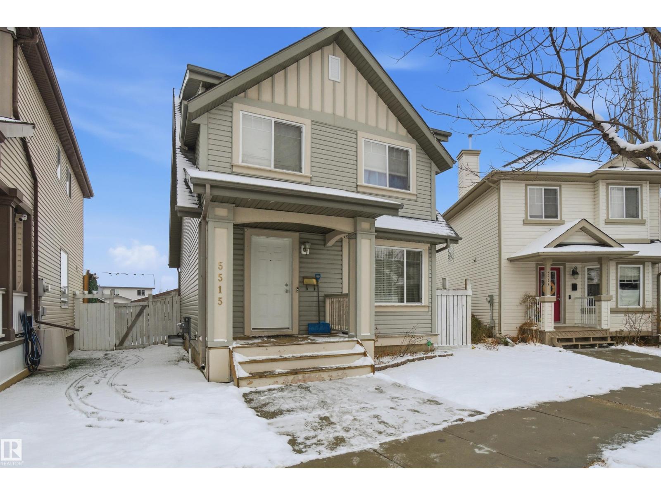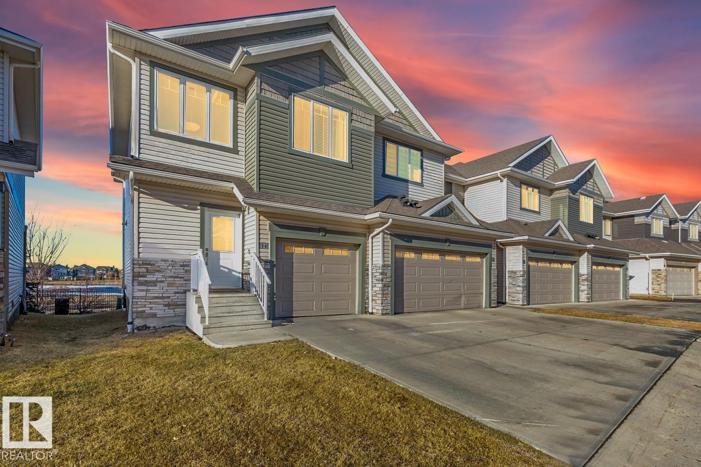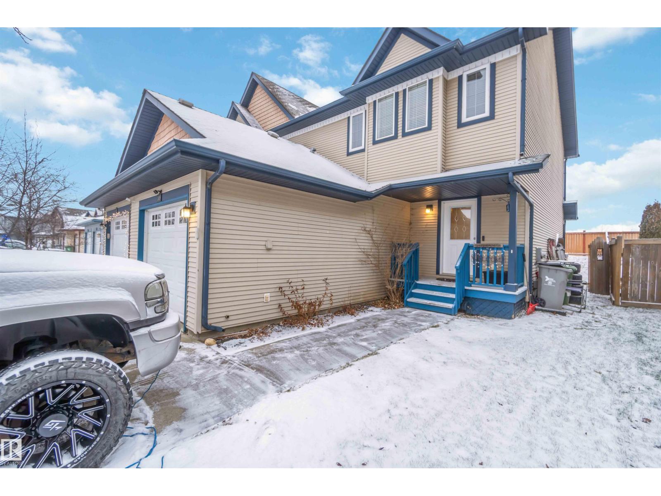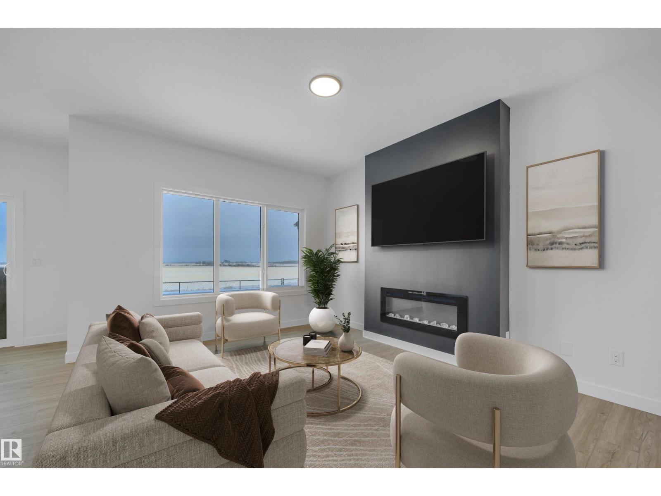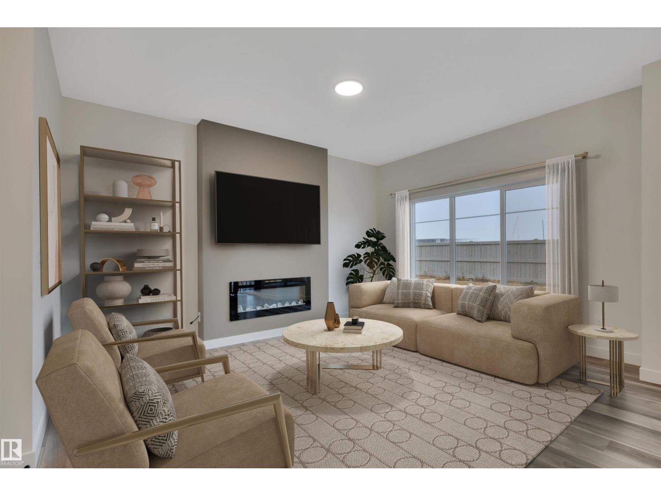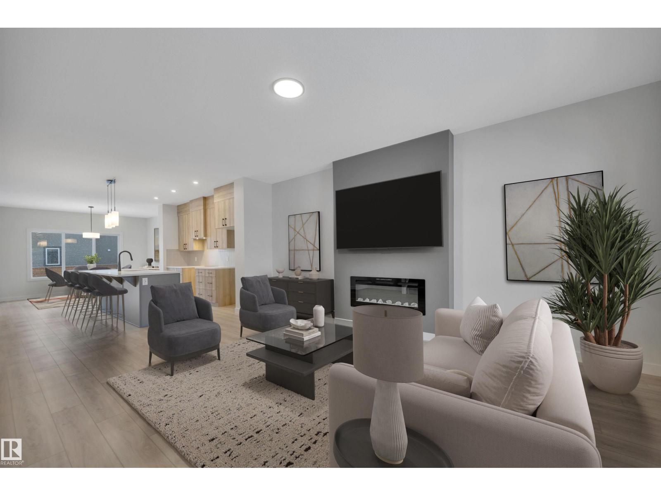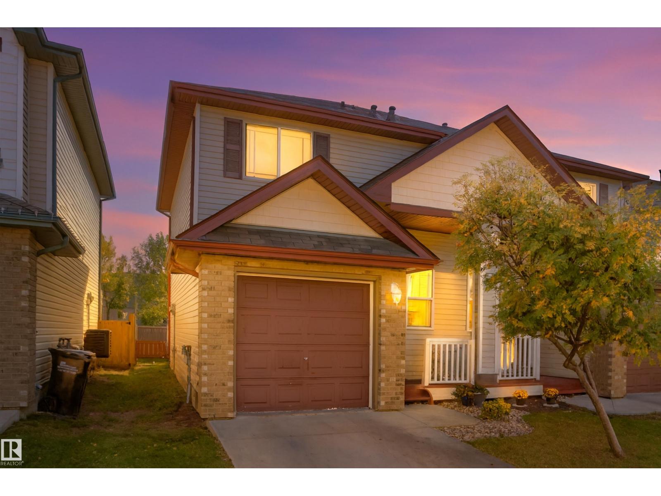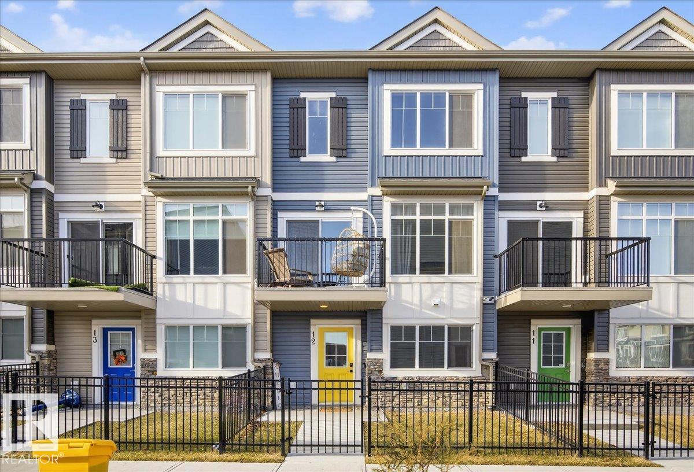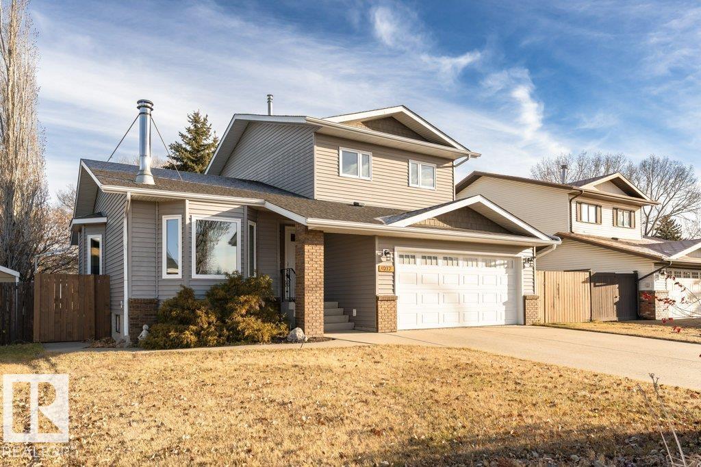17135 38 St Nw
Edmonton, Alberta
Welcome to this beautifully maintained home in the highly sought-after community of Cy Becker! With 3 bedrooms and 2.5 bathrooms, this property offers the ideal combination of space, comfort, and style. The main floor features an open-concept layout with bright, spacious living and dining areas, perfect for everyday living or entertaining guests. The kitchen is well-equipped with modern appliances, ample counter space, and a convenient pantry. Upstairs, you’ll find three generously sized bedrooms, including a spacious primary suite with a walk-in closet and full ensuite. Step outside to a large deck and fully landscaped backyard perfect for summer barbecues & relaxing evenings. Located just minutes from schools, shopping centers, and quick access to the Anthony Henday. Surrounded by parks, playgrounds, and walking trails, this friendly neighborhood is perfect for families and outdoor lovers alike. A fantastic opportunity to own a quality home in a growing, vibrant community! (id:62055)
Exp Realty
Rr203 38 Hi
Rural Lamont County, Alberta
9.96 ACRES OF HEAVY INDUSTRIAL LAND FOR SALE. 1 HOUR FROM EDMONTON. 1 HOUR AND 10 MINUTES TO AIRPORT. (id:62055)
The E Group Real Estate
#227 1008 Rosenthal Bv Nw
Edmonton, Alberta
THESE VIEWS! They don't exist at this price or in a condo! Welcome to your OASIS, BACKING WATER, A WALKING TRAIL and POND SYSTEM for 2KM of peaceful trails in one of the BEST LOCATIONS in EDMONTON! Oh, and ITS WEST FACING! Natural light is no problem! SUNSETS ARE EPIC! UNDERGROUND PARKING, FRESH PAINT & professionally CLEANED. Come in to entry closet & SPACIOUS LAUNDRY ROOM! Kitchen is bigger than some house kitchens! WRAP AROUND cabinetry giving TONS OF PREP SPACE & a BUILT IN PANTRY, w a FULL SIZED QUARTZ ISLAND. Living room is SPACIOUS. QUARTZ continues in BOTH BATHROOMS, w an OVERSIZED ENSUITE counter and vanity, a HUGE SHOWER w built in bench, and MASSIVE WALK-IN CLOSET. Your view is ICONIC and the walking path is on the other side, so you maintain privacy in your outdoor space. Location wise, you’re at the back of the complex for extra peace, but at the same time, you are MINUTES AWAY from WHITEMUD, HENDAY, COSTCO, and 3 different shopping complexes! Building has a GYM, SOCIAL ROOM, & GUEST SUITE! (id:62055)
The Good Real Estate Company
5515 Stevens Cr Nw
Edmonton, Alberta
A rare find in Terwillegar. Built by Jayman Homes and sitting on a huge pie lot at the end of a quiet cul de sac. This two storey offers the kind of space and location that families look for but seldom find. The yard is massive with room to play, garden, entertain, and still have space left over. There is even potential for future RV parking along with a 22x22 insulated double detached garage and a large deck. Inside, the main floor features an open concept layout with plenty of windows bringing in natural light. A bright living area flows into the island kitchen and breakfast nook, with a two piece bathroom nearby for convenience. Upstairs you will find three bedrooms including a primary suite with walk in closet and four piece ensuite, plus an additional full bathroom. The basement is nearly finished with a large rec room and a roughed in bathroom waiting for your final touch. Lot. Location. Lifestyle. This home brings all three together. (id:62055)
Exp Realty
#34 4835 Wright Dr Nw
Edmonton, Alberta
Incredible end unit townhome and an ideal opportunity for both homeowners and investors! This thoughtfully designed 1,459 sq. ft. residence offers a highly sought after dual primary bedroom layout, a built in kitchen pantry, a single attached garage and beautiful pond views! Inside, you will appreciate the granite countertops, stainless steel appliances, laminate flooring, and stylish modern finishes throughout. Enjoy maintenance free living with low condo fees that include year round exterior care, from winter snow removal to summer landscaping, courtesy of Brighton. Perfectly situated in the heart of Windermere, this home places you close to all the amenities South Edmonton is known for. With quick access to Anthony Henday Drive and Whitemud Drive, plus nearby shopping, dining, health services, and recreation, this community delivers unbeatable convenience right at your doorstep. Ready for you to move right in and enjoy! (id:62055)
The Foundry Real Estate Company Ltd
109 Rue Magnan
Beaumont, Alberta
Welcome to this charming 3-bed, 2.5-bath half duplex offering 1291 sqft of bright, functional living in a peaceful location near the edge of town. The open-concept main floor features beautiful laminate flooring, a spacious living area, an eating island perfect for casual meals, and a walk-in pantry that adds exceptional storage. A convenient main floor powder room completes the level. Upstairs, you’ll find three inviting bedrooms, including a comfortable primary suite with its own ensuite. This home has several valuable updates, including newer windows and a newer hot water tank for peace of mind. The single attached garage adds year-round convenience, while the basement is ready for your personal touch. Outside, enjoy a private yard with a shed for extra storage & a relaxing hot tub—ideal for unwinding after a long day. Located just minutes from Harvest Pointe and offering quick access to the airport, this home blends comfort, updates and convenience in a welcoming community. All this home needs is YOU! (id:62055)
Exp Realty
282 Lodge Pole Pl
Leduc, Alberta
Introducing the Aera model, featuring more than 1933 square feet of thoughtfully designed living space. This lovely home includes 3 spacious bedrooms, 2.5 bathrooms, and a flexible bonus room that accommodates various needs. Upper level also has handy walkin laundry room on upper level. With a convenient side entrance, it opens up possibilities for future development and adaptable layouts. The open-concept design of the main floor seamlessly connects the living, dining, and kitchen areas, making it perfect for daily living and hosting gatherings. Kitchen features massive quartz island and well appointed walkin pantry. Nestled in the friendly Woodbend community, residents enjoy access to parks, walking trails, and nearby amenities, ensuring a lifestyle rich in comfort and convenience. Home backs on to Greenspace Walking Trail- no homes directly behind you. Close to Edmonton International Airport and Outlet Malls! (id:62055)
Century 21 Masters
8821 223a St Nw
Edmonton, Alberta
Evan model, exceptional residence crafted by San Rufo Homes, showcasing remarkable quality & meticulous detail. This home features a contemporary open layout, adorned with quartz counters, premium vinyl plank flooring & chic designer lighting throughout. Main floor welcomes you with a large & airy foyer, leading to a chef-inspired kitchen equipped with high-end cabinetry, spacious eat-up island, & convenient walkthrough pantry that connects to the garage. The dining space, complete with patio doors, seamlessly flows into the sophisticated living room, enhanced by a stylish linear fireplace, complemented by a 2-piece bath & practical mudroom. Ascend to the upper level, where vaulted ceilings create an expansive atmosphere, housing a fantastic bonus room, family bathroom, & three bedrooms, including a primary suite with an expansive walk-in closet & luxurious ensuite featuring dual sinks, tub, & glass shower. Upstairs also has handy laundry room. Backing Lewis Farms Rec Center gives privacy & quick access! (id:62055)
Century 21 Masters
4 Resplendent Wy
St. Albert, Alberta
Introducing the Chase model—an expertly designed home that maximizes space with warmth & style. This quick-possession home in Riverside spans 1750sf & features an inviting front porch, smart interior flow, & west backing. The open-concept main floor boasts 9' ceilings, harmoniously connecting the kitchen, dining area, & great room for effortless entertaining. The modern kitchen showcases quartz countertops, a large island with a flush eating ledge, & walk-in pantry, blending functionality with aesthetics. A convenient side entrance enhances privacy & offers future basement (9' ceilings) development potential. Upstairs, a versatile bonus room serves as a second living area or home office. The primary suite features a walk-in closet & a private ensuite with dual sinks & a tub-shower combo. With two additional bedrooms, a full bath, & an upstairs laundry room, everyday convenience is ensured. Built green, this home includes energy-efficient features & durable finishes, all in a family-friendly community. (id:62055)
Century 21 Masters
#127 700 Bothwell Dr
Sherwood Park, Alberta
Exciting INVESTMENT OPPORTUNITY in Strathcona Mews with tenants already in place. This BRIGHT 2 bedroom, 2.5 bath half-duplex offers a sought-after layout with each bedroom featuring a private ensuite and walk-in closet. The open main floor flows from kitchen to dining to living room, making it easy to enjoy. Tenants appreciate the FULLY FENCED yard with deck for outdoor living, plus the convenience of an ATTACHED GARAGE and extra driveway parking. Located in Sherwood Park’s Strathcona Village, close to schools, parks, shopping, and transit, this property blend STRONG RENTAL APPEAL with long-term stability. (id:62055)
Exp Realty
#12 6214 Cartmell Co Sw
Edmonton, Alberta
Built in 2023 by Landmark Homes, this immaculate two-year-old 3-story townhouse in the vibrant community of Chappelle offers the perfect blend of modern design, comfort, and convenience. Boasting 3 spacious bedrooms, 2.5 bathrooms, and first floor laundry, the bright open-concept layout is filled with natural light from large side windows, while the stylish kitchen features sleek stainless steel appliances, QUARTZ countertops, and plenty of cabinet space—perfect for both daily living and entertaining. Enjoy the practicality of main-floor laundry and a double attached garage with extra outdoor parking. Meticulously maintained and move-in ready, this home reflects true pride of ownership. Located steps from parks, schools, public transit, and the upcoming Walmart development, this property delivers unbeatable lifestyle and value. Don’t miss your chance to own this modern gem in one of Edmonton’s most desirable neighborhoods! (id:62055)
One Percent Realty
9717 85a St
Fort Saskatchewan, Alberta
Welcome to this beautiful 5-bedroom family home ideally located on a quiet cul-de-sac in Fort Saskatchewan, just steps from schools, parks, and rec fields. The main floor features two spacious living areas, one with wood burning stove, a bright kitchen, dining room, convenient laundry, and a 2-piece bathroom—perfect for busy family life. Upstairs, you’ll find 3 comfortable bedrooms, including a primary suite with a private 3-piece ensuite and 4pc main bath. The fully finished basement adds incredible versatility with 2 additional bedrooms, a second kitchen, 3-piece bathroom, and separate laundry—ideal for extended family or guests. Outside, enjoy the beautifully redone exterior, large yard, and heated oversized garage that fits two trucks, plus RV parking. A/C (2016), hot water tank (2016). With a fresh coat of paint this home offers space, comfort, and flexibility in one of Fort Saskatchewan’s most desirable family-friendly areas! (id:62055)
Royal LePage Noralta Real Estate


