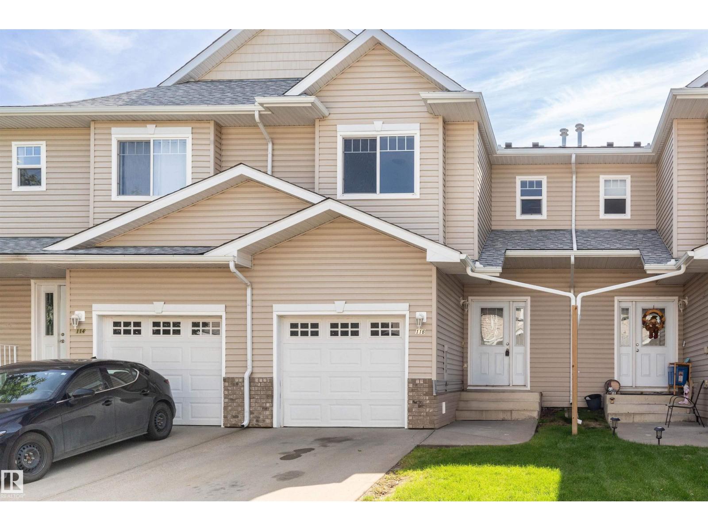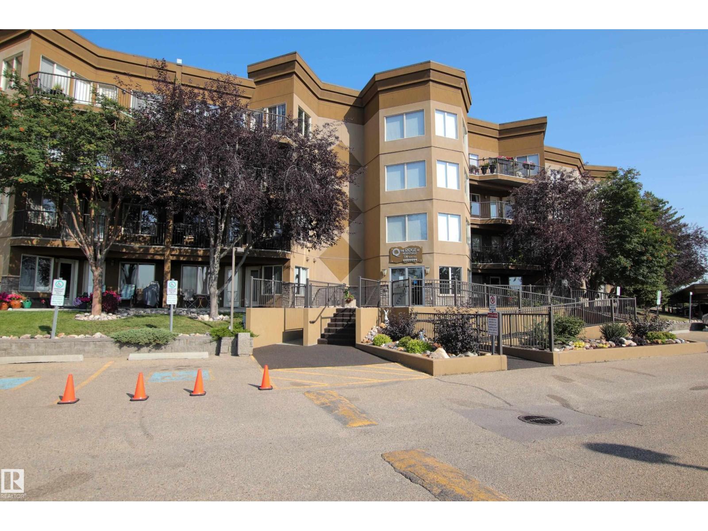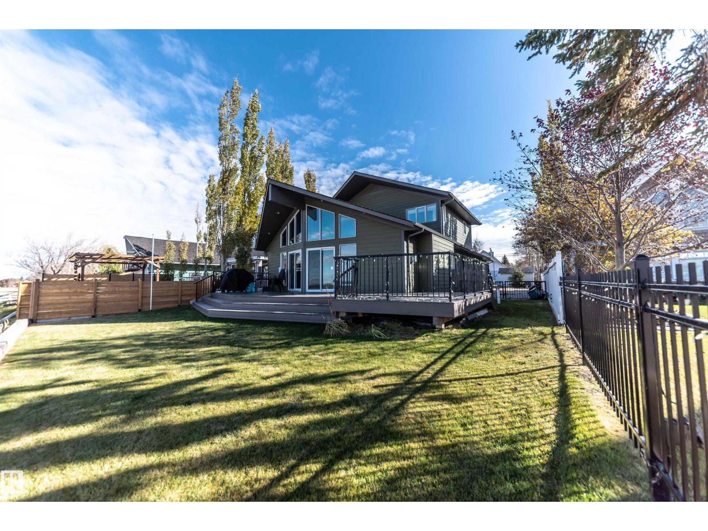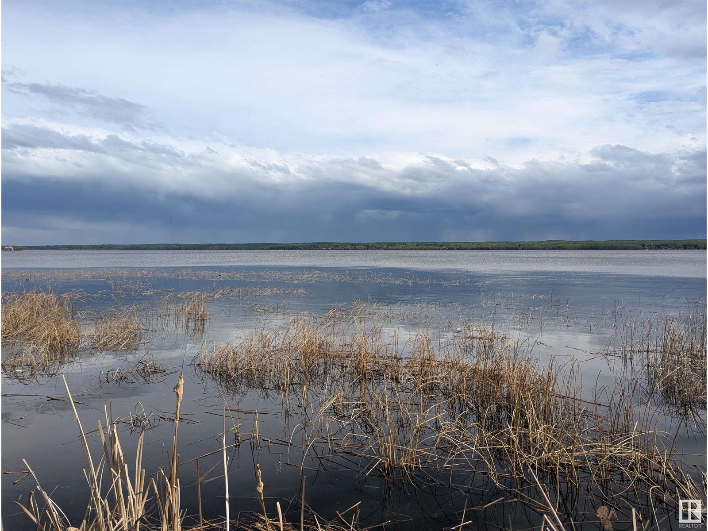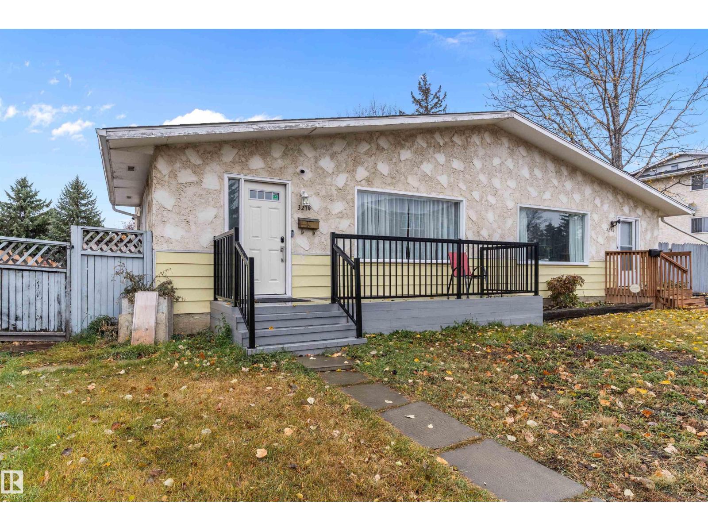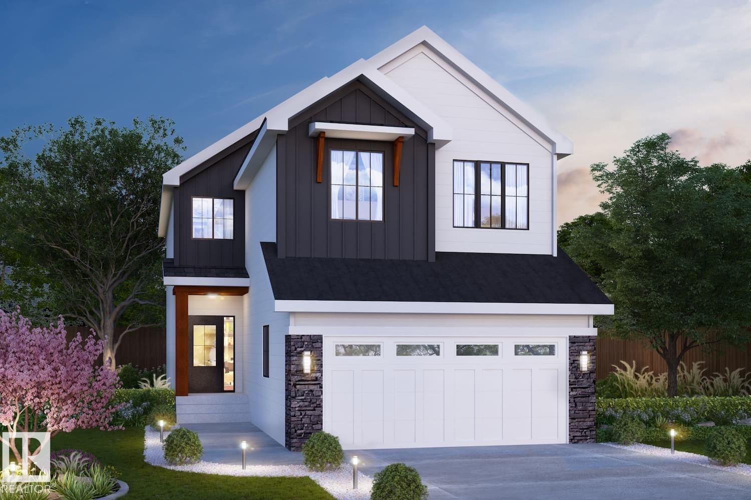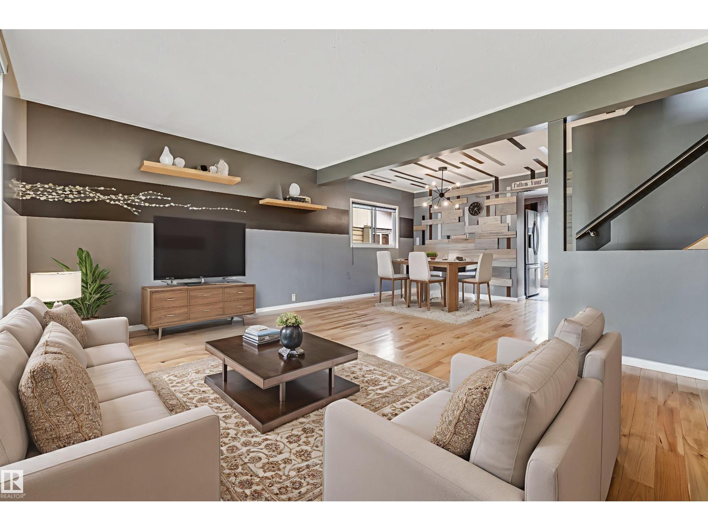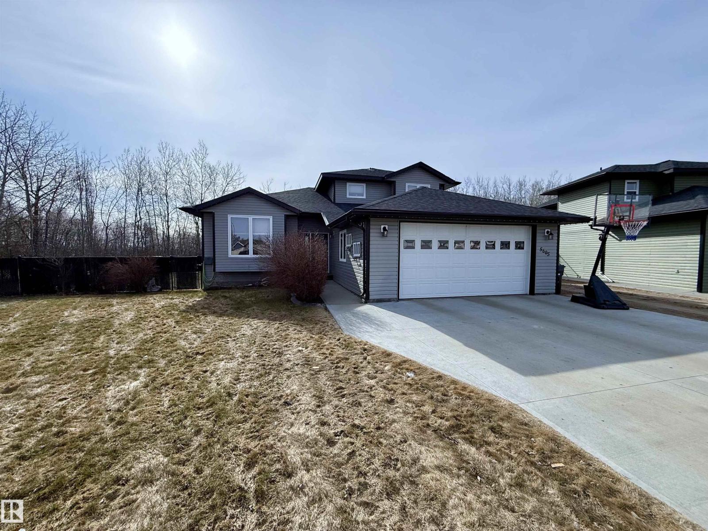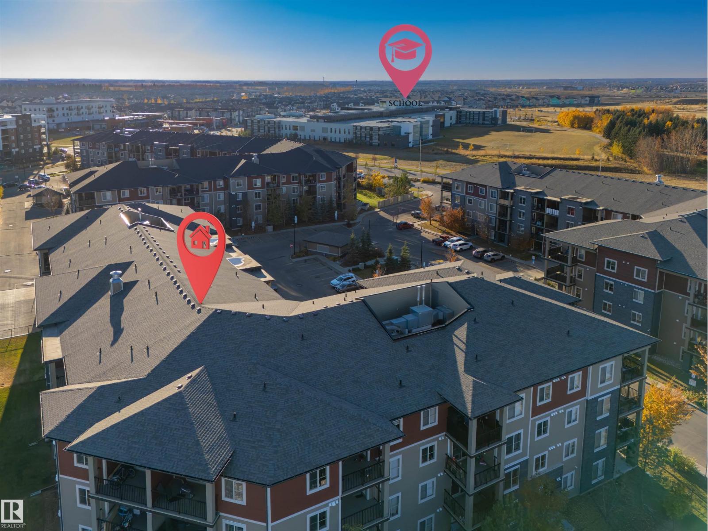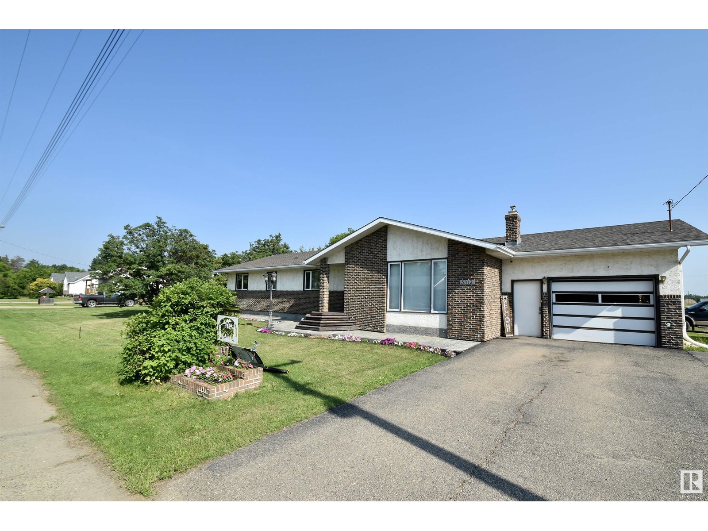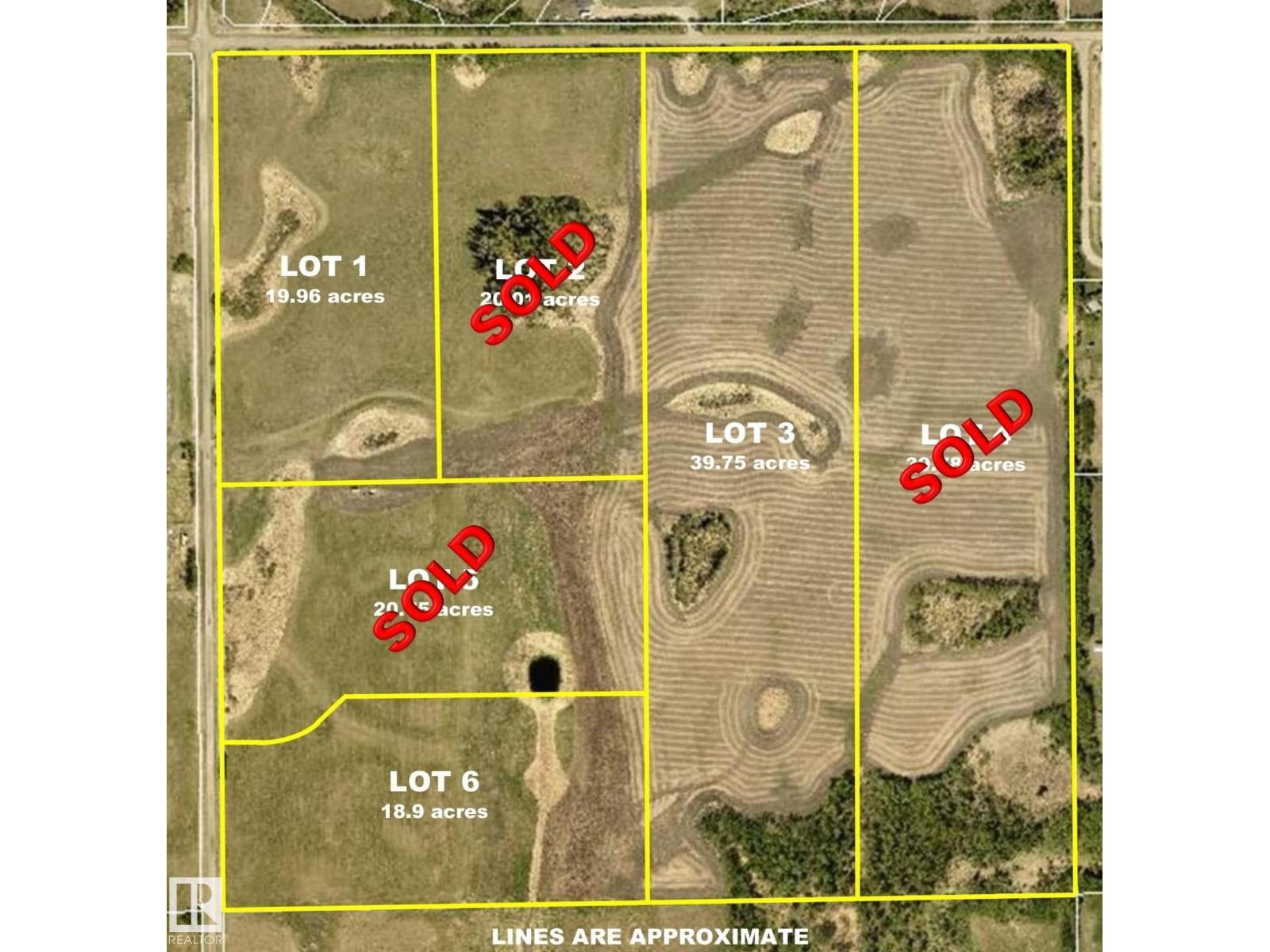4616 32 Av Nw
Edmonton, Alberta
Welcome to Weinlos! This FULLY RENOVATED, FRESHLY PAINTED, CARPET-FREE HOME offers a bright and inviting main floor with huge windows that fill the home with natural sunlight, upper floor laundry, and a fully renovated kitchen with QUARTZ COUNTERTOPS and NEW CABINETS. The TWO-BEDROOM BASEMENT WITH SIDE ENTRY, SECOND KITCHEN, AND SEPARATE LAUNDRY is perfect for extended family. Additional upgrades include ALL NEW DOORS, A RECENTLY REPLACED HOT WATER TANK and SHINGLES , AND BRAND-NEW APPLIANCES (except the washer and dryer in the basement), ensuring peace of mind for years to come. Ideally located within walking distance to Kate Chegwin School, parks, and the Sikh temple, with easy access to Whitemud Drive and Anthony Henday, this home combines comfort, convenience, and quality. Some Pictures are Virtually Staged. (id:62055)
Exp Realty
#116 5001 62 St
Beaumont, Alberta
This stunning, fully & recently renovated 3 bedroom & 2 1/2 bath townhouse in Eaglemont Heights in Beaumont welcomes you. Ideally situated close to all amenities and minutes from major thoroughfares, this townhouse has had all the walls painted, floors replaced with luxury vinyl planks, baseboards replaced, and all appliance in the kitchen and laundry have been replaced with new, stainless steel appliances. A single attached garage and very low condo fees combine to make this beautiful property more attractive to a first-time buyer or investor. (id:62055)
Capcity Realty Group
#232 530 Hooke Rd Nw
Edmonton, Alberta
This 18+ home is located in the Ridge of Hermitage which is on a quiet road in the desirable neighborhood of Canon Ridge. The one thing to know is this unit is like no other in this building from the perfect location giving only neighbors on one side, close to elevators, but from the size & layout to being able to enjoy all the natural light coming from the River Valley Views from this homes balcony-which can be accessed by the living room or the enormous master bedroom that has a walk in closet & 4pc ensuite - which don’t worry about having any guests in there as there is a 2pc bath right off the kitchen. The kitchen had abundance amount of cupboards & a huge island measuring 10x3. Amenties included car wash, gym, steam room& a social room with pool table Minutes from the Yellowhead & Anthony Henday making commuting a breeze. This home not only could be a great home but also could be a good investment home as it can come with the current amazing tenant if you would like it as an investment property. (id:62055)
2% Realty Pro
5123 51
Rural Lac Ste. Anne County, Alberta
Over 2100 sq ft WATERFRONT home perfectly situated on the shores of Lac Ste. Anne, just a short walk to the main beach, restaurants, seniors centre, museum, library, and local grocery stores. Enjoy unbelievable sunset views from the expansive front deck overlooking the sandy beach frontage. The triple attached heated garage has been recently finished and painted. Inside, the spacious open-concept main floor features a large living room, dining area, and kitchen with cathedral ceilings, a striking shale rock feature wall fireplace, and a custom built-in entertainment cabinet. The primary bedroom includes a walk-in closet and a full ensuite with a jacuzzi tub. Completing the main level are the laundry area, a den with built-in Murphy bed, and a 2-piece bath. Upstairs offers a bonus room, two generous bedrooms, a full bath, and access to a private upper deck. Many upgrades over the years. This beautiful lakeside property is move-in ready and offers perfect comfort, style and lakefront living. (id:62055)
Century 21 Masters
Hwy 633 Range Rd 55
Rural Lac Ste. Anne County, Alberta
Welcome to your slice of paradise on Lake Isle! This remarkable 1.23-acre parcel, nestled amidst lush, majestic trees, offers a tranquil escape from the everyday hustle. With convenient access from highway 633 and its ideal location west of Discover your private lakeside getaway on 1.23 acres with an impressive 293 feet of shoreline on beautiful Isle Lake! Tucked behind a natural tree buffer and gently sloped to the water, this fully treed parcel offers rare privacy with no subdivision rules. Build your dream cabin or year-round home — county and Alberta Transportation development approvals in place. Launch kayaks or small boats right from shore, and enjoy sunny days surrounded by nature. Power and gas are nearby, future municipal sewer is planned, and it’s paved all the way to the property for easy access year-round. No restrictive covenants, no timeline to build — design your retreat at your pace. Convenient access off Hwy 633, with a peaceful, natural setting just waiting to be enjoyed. (id:62055)
Maxwell Polaris
3214 71 St Nw
Edmonton, Alberta
Welcome to this beautifully UPDATED home in the heart of Mill Woods! Featuring a total of 5 spacious bedrooms, 2 baths, and a bright open layout, this property offers comfort and functionality for multi-families and or investors. The main/upper level kitchen boasts modern appliances, ample cabinetry, and direct access to the sunny backyard—perfect for entertaining or relaxing. The upper levels also boast 3 bedroom and an updated bathroom. Enjoy the cozy living room with large windows and a finished basement featuring a separate side entry from the side with 2 bedrooms and a full kitchen. Not to mention, composite decking in the front and side of the home. Conveniently located near schools, parks, shopping, and public transit. Move-in ready with recent updates and tons of curb appeal! Don’t miss your chance to own a great home in a quiet, family-friendly neighbourhood. (id:62055)
Initia Real Estate
16539 3 St Ne
Edmonton, Alberta
Welcome to the all new Secretariat built by the award-winning builder Pacesetter homes located in the heart of Quarry Landing and just steps to the walking trails and Schools. As you enter the home you are greeted by luxury vinyl plank flooring throughout the great room ( with open to above ceilings) , kitchen, and the breakfast nook. Your large kitchen features tile back splash, an island a flush eating bar, quartz counter tops and an undermount sink. Just off of the kitchen and tucked away by the front entry is a 2 piece powder room. Upstairs is the primary bedroom retreat with a large walk in closet and a 4-piece en-suite. The second level also include 2 additional bedrooms with a conveniently placed main 4-piece bathroom and a good sized bonus room. *** This home is under construction photos used are of the same layout but colors may vary , should be completed by the end of this week*** (id:62055)
Royal LePage Arteam Realty
1303 37 St Nw
Edmonton, Alberta
Welcome to Crawford Plains! This beautifully updated 2-storey features 3 bedrooms, 2 baths, a stunning new kitchen with sleek countertops, refinished cabinets, and top-of-the-line stainless steel appliances, plus tastefully renovated bathrooms with modern fixtures, elegant tiling, and luxurious finishes. Fresh paint, polished floors, a fully finished basement, and MAJOR RECENT UPGRADES — including a NEW Furnace, Water tank, and Garage Door—add to the appeal. Enjoy a huge 5,400+ Sq. Ft. fenced yard with back alley access—perfect for play, gardening, AIRBNB, INVESTMENT PROPERTY or future infill projects—along with a double detached garage and RV parking. Close to schools, transit, shopping, restaurants, and recreation, this home offers style, comfort, and investment potential. Some photos are virtually staged. (id:62055)
Exp Realty
5605 48 Av
St. Paul Town, Alberta
CUSTOM BUILT HOME BACKING ONTO THE GOLF COURSE! Nestled in a peaceful cul-de-sac, this stunning 4-level split offers an attached heated double garage and modern design throughout. The spacious foyer welcomes you into a bright, open-concept main floor featuring durable vinyl and lino flooring. The large living room flows seamlessly into the dining area and a kitchen with rich dark cabinetry. The bright lower level boasts a cozy family room with large windows, a laundry room, and a home office. Upstairs, the primary bedroom features a walk-in closet and ensuite, accompanied by two additional bedrooms and a 4-piece bath. The partially finished basement provides two more bedrooms, a recently completed washroom, and additional space to make your own. Outside, the fenced backyard includes a vinyl deck, under-deck storage, 30-amp RV parking, 50 amp power for a hot tub, new Swedish aspens, and fruit trees. With easy access to golfing, tennis courts, shopping, and dining, this home is perfect for growing families. (id:62055)
Century 21 Poirier Real Estate
#206 3207 James Mowatt Tr Sw
Edmonton, Alberta
Perfect for first-time buyers or investors! This bright and spacious 1 bedroom plus den condo offers an open-concept layout with a full bath, a large kitchen featuring ample cabinetry and counter space, and a generous living area that opens onto a private balcony — ideal for relaxing or entertaining. The den provides a flexible space for a home office or guest room. Conveniently located within walking distance to major amenities including Superstore, Shoppers Drug Mart, and Dr. Anne Anderson High School, with easy access to public transportation for effortless commuting. This home combines comfort, convenience, and excellent value — a great opportunity to enter the market in a sought-after area! (id:62055)
Royal LePage Noralta Real Estate
3102 Park Av
Mallaig, Alberta
Spacious 6 Bedroom Home with Small-Town Charm, Conveniently Located Near Schools, Parks, and More! Welcome to your new home! This expansive 6-bedroom residence offers the perfect blend of space, comfort, and convenience, nestled in a charming community close to all amenities. The main floor boasts large entertaining rooms, perfect for hosting gatherings with family and friends. From cozy family dinners to lively celebrations, there's plenty of space to create lasting memories. Say goodbye to hauling laundry up and down stairs! The convenience of main floor laundry makes household chores a breeze, saving you time and effort. Situated within easy reach of schools, parks, the arena, and even a curling rink, this property provides an ideal setting for families seeking a vibrant and active lifestyle. Enjoy all the modern conveniences of city living, including Edmonton water, municipal sewer services, and high-speed internet, while savoring the welcoming atmosphere of a small town. (id:62055)
Century 21 Poirier Real Estate
Rr 212 & Twp Rd 534
Rural Strathcona County, Alberta
Located 10 minutes from town and minutes to Ardrossan schools, this 18.9 acre parcel offers a wonderful build site and a great place to build your new country home. Post and rail fencing is installed along frontage of lots. (id:62055)
Royal LePage Prestige Realty



