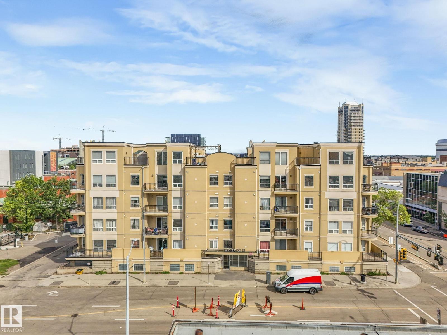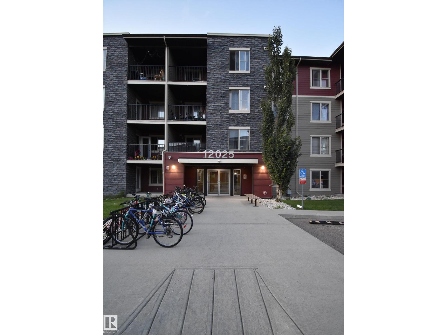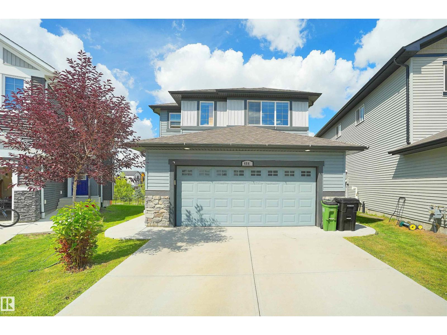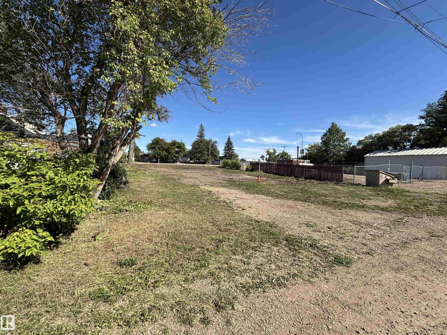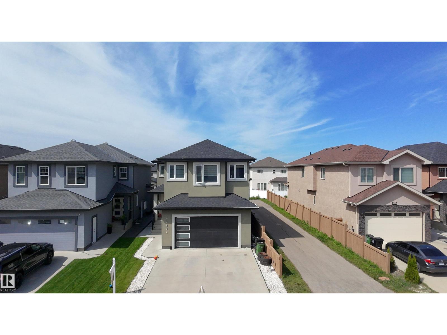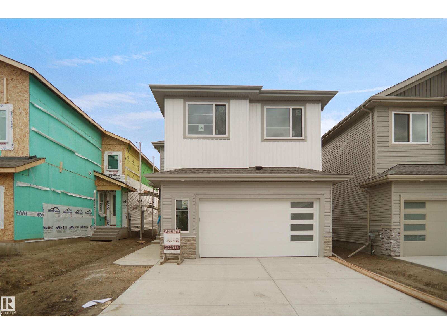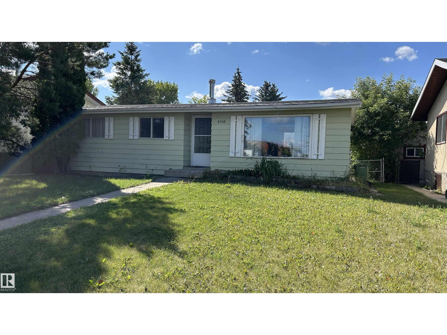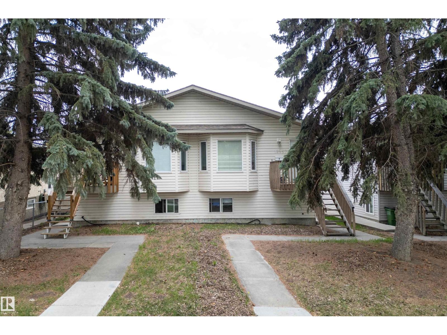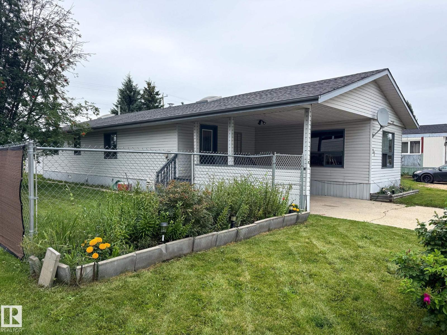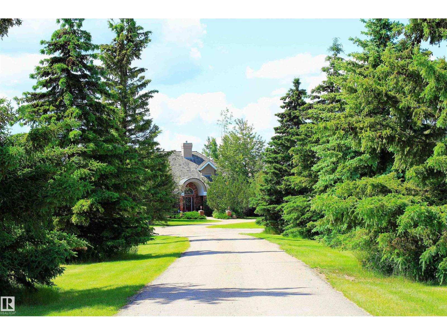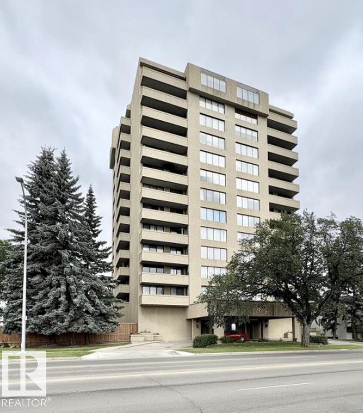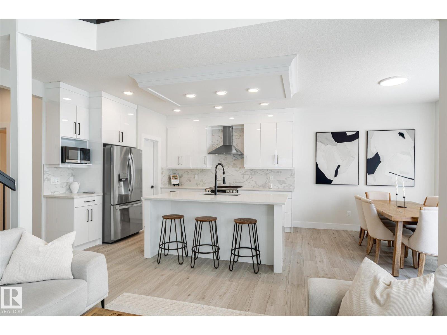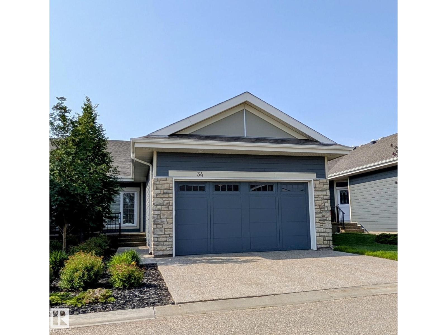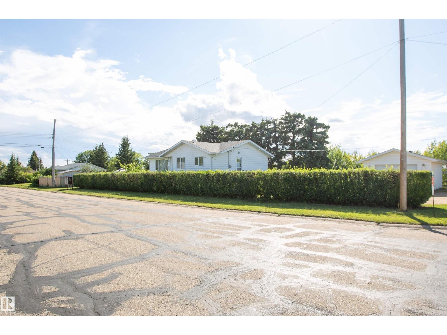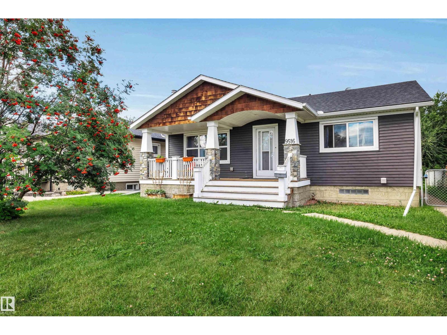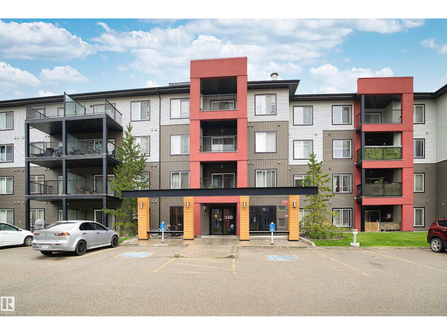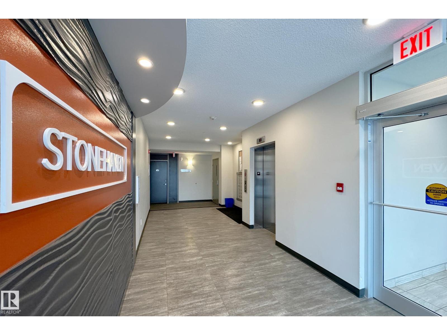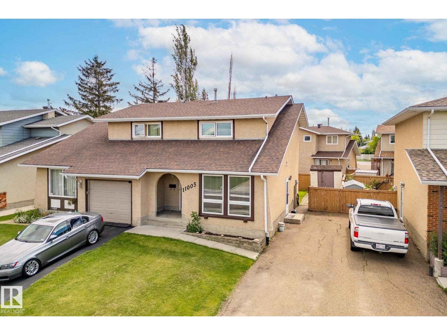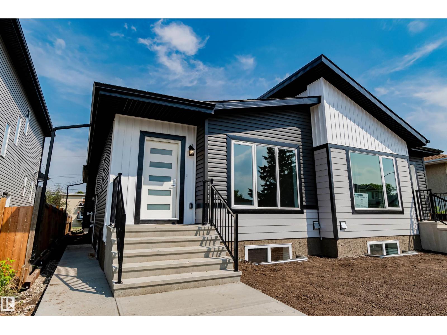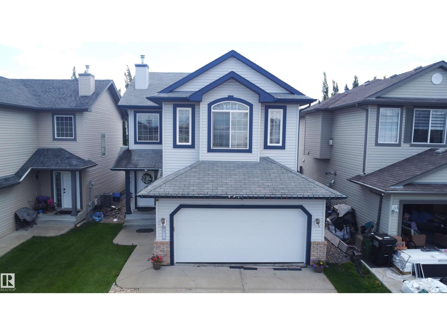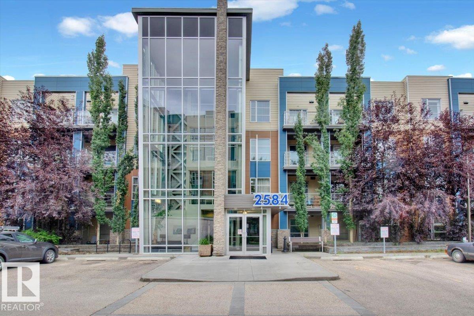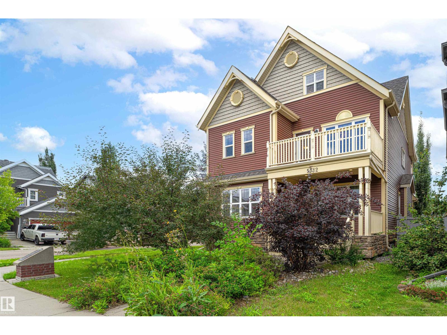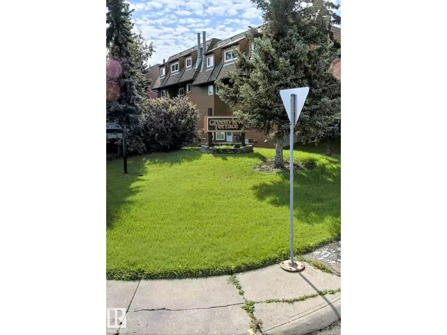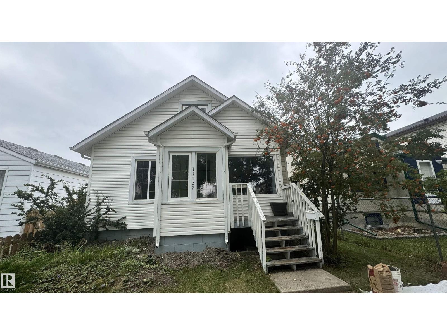#310 10606 102 Av Nw
Edmonton, Alberta
Welcome to Monaco II! This bright and spacious 2-bedroom condo offers south-facing exposure, filling the home with natural sunlightthroughout the day. Featuring 9-foot ceilings, a cozy fireplace, and a private balcony, this unit combines comfort and style. Enjoy theconvenience of 5 appliances, including in-suite laundry, and underground parking for added security. Built in 2004, this well-maintainedbuilding is ideally located close to amenities, transit, and downtown. Condo fees include heat & water. Motivated sellers – quickpossession available! Don’t miss your chance to own this fantastic unit at #310, 10606 102 Avenue, Edmonton. (id:62055)
Initia Real Estate
#117 12025 22 Av Sw Sw
Edmonton, Alberta
Great opportunity for first time home buyers and investors. Includes 2 beds, 2 baths, in suite laundry, and underground parking. It is located close to shopping centers, schools, and the airport. Transit is available at a walking distance. New paint, new flooring, new stove & new refrigerator. (id:62055)
Maxwell Polaris
464 42 Ave Nw Nw
Edmonton, Alberta
Welcome to Your Dream Home in Maple Crest! Nestled in the heart of the sought-after Maple Crest community, this beautifully maintained 3-bedroom, 2.5-bath home offers the perfect blend of comfort, style, and future potential. Backing onto scenic walking trails, you'll enjoy peaceful mornings and tranquil evenings right from your backyard. Inside, the open-concept layout is ideal for modern living, while the unfinished basement with a separate entrance presents an incredible opportunity for a future legal suite or income-generating property. Whether you're a growing family, first-time buyer, or savvy investor, this home checks all the boxes! (id:62055)
Maxwell Polaris
4513 52 St
Vermilion, Alberta
Opportunity awaits - here is 2 lots (66x130) currently zoned R2 that you can develop a single family home on or a duplex or there is the possibility to apply for re-zoning as there is many discretionary uses that can be considered by the town of Vermilion. Back alley access only. The lot has recently been cleared and now is ready for new development. Fully serviced! (id:62055)
Property Plus Realty Ltd.
17024 62 St Nw
Edmonton, Alberta
Fully Finished Basement & Double Car Garage – Gorgeous Detached Home in McConachie! This beautiful home features a spacious open-concept main floor with a stunning feature wall and electric fireplace. The kitchen boasts ample cabinetry, a center island, and built-in stainless steel appliances, with a pantry for extra storage. The main floor includes a bedroom, full bathroom, and laundry. Upstairs offers a bonus room, a primary bedroom with a 5-piece ensuite and walk-in closet, plus three additional bedrooms and a full bath. The fully finished basement has a separate entrance, 2 bedrooms, a full bathroom, second living area, and second kitchen—perfect for extended family or rental potential. Conveniently located near parks, schools, grocery stores, and highway access. (id:62055)
Exp Realty
6224 29 Ave Sw Sw
Edmonton, Alberta
Welcome to this stunning custom-built home in the desirable community of Mattson Perch, situated on a regular 28’ pocket lot with additional side windows that bring in abundant natural light. Offering 5 spacious bedrooms and 3 full bathrooms, including a main floor bedroom and bath, this home is thoughtfully designed for comfort and functionality. The main level features a beautifully finished open-concept layout with a fully custom kitchen, a convenient spice kitchen, and an impressive open-to-below living area that creates a bright and airy atmosphere. Each bedroom includes its own custom closet, adding to the home’s appeal. Enjoy the convenience of backing directly onto a park with a private deck, perfect for outdoor living, while being within walking distance to amenities and providing easy access to major highways. (id:62055)
Exp Realty
4308 45 Av
Bonnyville Town, Alberta
Charming and move-in ready 1,020 sq ft bungalow featuring 3 bedrooms on the main floor and 2 additional rooms in the partially finished basement. The bright, open-concept living and dining area flows into a functional kitchen. The main bathroom has been renovated with a new tub, vanity, and a solar tube skylight for added natural light. Enjoy all-new flooring and fresh paint throughout the main level. Downstairs offers a modernized bathroom and two versatile rooms, perfect as bedrooms, an office, or hobby space. The fully fenced and landscaped yard includes mature trees, a storage shed, and an oversized 26' x 30' detached garage. Other updates include a high-efficiency furnace, hot water tank and shingles on the house. A great blend of comfort and value—just move in and enjoy! (id:62055)
RE/MAX Bonnyville Realty
12957 - 12959 117 St Nw
Edmonton, Alberta
Exceptional investment opportunity in the heart of Calder! This fully tenanted side-by-side duplex features LEGAL basement suites, offering a total of four self-contained units. The main floors feature a functional layout with 3 bedrooms, 1.5 bathrooms, a spacious living room, kitchen, and an abundance of natural light. Each basement suite includes 2 well-sized bedrooms, a full kitchen, bathroom, and generous living space. With a combined 1,813 sq ft, each unit of this four-plex has its own private entrance and separate in-suite laundry, ensuring privacy and convenience for all occupants. Situated on a quiet street, the property also includes 4 dedicated parking stalls at the rear, providing added convenience for all tenants. Close to schools, parks, a great dog park for pet lovers, and with easy access to major transit routes, this property is ideal for investors seeking a turnkey rental or buyers looking for a multi-generational living solution. Proforma and rental amounts available. (id:62055)
Exp Realty
27 Auttreaux Dr
Whitecourt, Alberta
This home has three bedrooms and two bathrooms, with plenty of space to spread out thanks to both a living room and a family room. The open-concept layout flows into a large kitchen that’s perfect for cooking and connecting with friends or family. Outside, the yard is beautifully landscaped and there’s room for everything—RV parking, a carport, and even a garage that’s great for anyone who likes to tinker. With back alley access and lots of space to enjoy, this property blends comfort and convenience in a welcoming way (id:62055)
RE/MAX River City
9610 167 St Sw
Edmonton, Alberta
Nestled on a private, treed 80-acre setting along Whitemud Creek, this extraordinary estate combines serene natural beauty with prime investment potential in one of the region’s hottest distribution and warehouse corridors. The hillside bungalow offers over 6,000 sq. ft. of exquisitely developed space, featuring a grand vaulted foyer and living room with sweeping views of the ravine, river, and endless fields. The primary suite is a retreat, with a spa-inspired ensuite and expansive walk-in closet. Sunlit living areas, including the kitchen and nook, flow onto a spectacular deck and enclosed sunroom—evoking the ambiance of a luxury mountain chalet. The walkout lower level includes three bedrooms, a home theatre, games room, bar, exercise studio and high end in-floor heating. Triple-car attached garage is drywalled with work benches and ground drain . A 7,000 sq. ft. heated shop with three-phase power provides incredible versatility. A cedar shake roof & commanding architecture complete this rare offering. (id:62055)
RE/MAX River City
#501 8340 Jasper Av Nw
Edmonton, Alberta
For more information, please click on View Listing on Realtor Website. LOCATION! LOCATION! LOCATION! - CORNER UNIT - Enjoy RIVER VELLEY STUNNING VIEW from living room - CLOSE TO COMMONWEALTH STADIUM, CONCRETE BUILDING, AIR CONDITION (A/C) - Huge 1 Bed, 1 Bath, 1 Underground Assigned/Titled parking, In-suite Laundry w/washer and dryer combo, Large and fully built closets included in Condo. This FIFTH FLOOR CORNER UNIT offers Tons of light with beautiful River Valley views from the super-sized BRIGHT Living room, Bedroom, and access to LARGE BALCONY. Condo strikes a good balance between being not too high and not too low. The condo fee includes ALL UTILITIES! Heat, Water, Power/Electricity, plus Cable TV! which is rarely found. UPGRADES include sink plumbing, new digital thermostat, new Exhaust fan, and spare Exhaust fan all included. (id:62055)
Easy List Realty
1214 Eaton Ln Nw
Edmonton, Alberta
Welcome to this beautifully upgraded Blackstone home, offering 2,419 sq. ft. of total finished living space with thoughtful design and premium finishes throughout. The open-to-above living room creates an impressive focal point with its fireplace feature wall, while the chef’s kitchen features quartz countertops, full-height cabinetry, and a walk-through pantry connecting to the garage for convenience. Upstairs, the primary suite offers a walk-in closet and a spa-inspired 5-pc ensuite with dual sinks and a glass shower. A versatile bonus room and upper-floor laundry add practicality. The fully finished basement with 9-foot ceilings expands the living space with a rec room, den, bedroom, and full bath. Outside, enjoy low-maintenance landscaping and a backyard that backs directly onto a paved walking trail, with parks, playgrounds, and shopping nearby. Complete with an oversized air conditioner and a double attached garage, this home combines comfort, function, and style in one exceptional package. (id:62055)
RE/MAX Excellence
#34 3090 Cameron Heights Wy Nw
Edmonton, Alberta
This Age 55+ Adult Bungalow in Cameron Heights is perfect for those wanting Low Maintenance Living. Featuring Open Floor Plan with Vaulted Ceilings, Tiled Gas Fireplace, Maple Cabinets, Maple Hardwood Floors, Granite Countertops, Stainless Steel Appliances, Surrounded by Large Windows & Garden Doors, leading to the Spacious Vinyl Deck - Gas line ready for BBQ. Primary Bedroom fits King Bed & more, Spa-Like Ensuite has Soaker Tub & Stand-up Shower, WIC w/ Organizers. A Den/Office next to main 3 pc. Bath & Laundry Room. Basement has Large Rec Room, great for Movie Nights/Karaoke, a Bedroom & Full Bath for Guests. Tons of Storage Space in the Mechanical Room. Double Attached Garage is 19.3 w x 23.5 l. Rivers Edge Villas is Well Managed Community. Annual HOA is included in Mthly Condo Fee. (id:62055)
Homes & Gardens Real Estate Limited
5530 46 St
Barrhead, Alberta
This 3-bed, 2-bath bungalow has been lovingly cared for by its original owners and is ready for its next chapter. Built in 1981, it offers a bright, functional layout with a main-floor primary bedroom and a fully finished basement for storage or future development. Recent big-ticket upgrades include a detached garage (2006), plus a new roof, furnace, and hot water tank (2011). The 8,580 sq ft lot provides extra space, privacy, and room for gardens or RV storage right on your property. Backing onto the Barrhead Sportsgrounds, families will also enjoy quick access to ball diamonds, open fields, and recreation just steps from home. A move-in ready property with pride of ownership throughout. (id:62055)
Royal LePage Noralta Real Estate
9516 63 Av Nw
Edmonton, Alberta
Welcome to the neighborhood of Hazeldean. This updated bungalow offers exceptional value and standout curb appeal. The home features a custom exterior with a charming front porch, adding both character and function. Inside, you'll find 3 bedrooms on the main floor and an additional two bedroom in the fully finished basement with 2nd Kitchen—ideal for extended family or rental flexibility. 2 full bathrooms provide comfort and convenience, while the oversized garage offers plenty of space for vehicles, storage, or a workshop. The property has undergone extensive renovations, blending modern finishes with lasting quality. Long-term tenants are currently in place and would love to stay, making this an excellent opportunity with steady rental income. Close to schools, parks, shopping, and transit, this home delivers on location, lifestyle, and potential. (id:62055)
Local Real Estate
#307 340 Windermere Rd Nw
Edmonton, Alberta
Welcome to Elements at Windermere! This well-kept 2-bedroom, 2-bath unit includes a titled underground parking stall. The open-concept layout offers a spacious kitchen, dining and living area, with a patio doors leading to a north-east facing balcony, great spot for morning coffee or summer BBQs. The primary bedroom features a walk-in closet and private 4-piece ensuite, while the second bedroom is set on the opposite side of the unit for added privacy, with a full bath nearby. Located in the heart of Windermere, you’ll be within walking distance to groceries, restaurants, schools, and public transit. An excellent opportunity for first-time buyers or investors. (id:62055)
Initia Real Estate
#103 812 Welsh Dr Sw
Edmonton, Alberta
This exceptional ground-floor condominium in South Edmonton offers a perfect blend of comfort and convenience. Featuring two spacious bedrooms and two bathrooms, this unit boasts a gorgeous kitchen, in-suite laundry, and AIR CONDITIONING for year-round comfort. The primary bedroom includes a walkthrough closet leading to a private three-piece ensuite, ensuring both privacy and functionality. Residents will appreciate the secure underground parking and a private balcony, perfect for relaxation. The affordable condo fee covers ELECTRICITY, heat, water, and more, making this an excellent investment or living opportunity. (id:62055)
Maxwell Polaris
11005 162a Av Nw
Edmonton, Alberta
Fully finished townhouse in Lorelei that is walking distance to a school and has 4 beds and 3 baths! Situated on a quiet street with parking for 2 vehicles and a fenced yard! Inside the home has been freshly painted and has seen some updates over the years, including A/C. The kitchen has modern dark cabinetry and stainless steel appliances, a formal dining room and a spacious livingroom with bay window. Upstairs has new carpet and 3 bedrooms, with the primary bed having 2 closets. Finished basement has big rec room, 4 piece bath and a 4th bedroom, plus laundry room. Well maintained condo development with vinyl windows being done as well as shingles. (id:62055)
Exp Realty
12125 88 St Nw
Edmonton, Alberta
Under construction; act now to customize your finishings! Fantastic investment opportunity in Eastwood! This brand-new three-bedroom half-duplex is located minutes from downtown, NAIT, Kingsway Mall, & the LRT, with easy access to major roadways, schools, & shopping. Main floor to feature a spacious foyer leading into an open-concept living, dining, & kitchen area, as well as 3 bedrooms with the primary suite offering a bright, roomy retreat complete with a private 3-piece ensuite. Basement to include a legal suite with two bedrooms & a 3-piece bath - a perfect mortgage helper or income property. The community of Eastwood is also undergoing revitalization, with infrastructure improvements & excellent connectivity through nearby transit options. Close to the River Valley, recreation centres, & all essential amenities, this location combines convenience with strong future growth potential. Note: Photos & virtual tour are of a recently completed half-duplex by the same builder with similar layout & finishes. (id:62055)
Century 21 Masters
4511 162a Av Nw
Edmonton, Alberta
WELCOME TO WELL MAINTAINED HOME. It offers everything you want. The main floor open to above and features a large living room with a fireplace, kitchen, dining area and a half washroom. Upstairs there are three spacious bedrooms, including a master suite with a Soaking Tube ensuite, and two baths. There is an abundance of natural light. It has a fully landscaped, fenced backyard. It's close to a park, school, shopping, and transit. Henday and Yellowhead are just around the corner for easy access. (id:62055)
Homes & Gardens Real Estate Limited
#315 2584 Anderson Wy Sw
Edmonton, Alberta
Welcome to The Ion in Ambleside! Perfectly located beside a park and pond, this vibrant community offers top amenities: a fitness room, guest suite, party room, underground parking with storage, covered BBQ area, visitor parking, and landscaped grounds that create a true community feel. Inside the sought-after “Blue Building,” the bright, sun-filled lobby sets the tone. This 2-bedroom unit features sleek hardwood floors, quality cabinetry, and south-facing windows for abundant natural light. A flexible open office, full storage room, and spa-inspired bath with deep tub + glass shower add comfort and convenience. The spacious primary includes a walk-in closet, while the second bedroom offers versatility for family, guests, or an office. Relax on the sunny balcony with gas hookup. With transit, shopping, dining, and entertainment just steps away, this home is an excellent choice for both homeowners and investors—situated in one of Edmonton’s best-planned neighborhoods. (id:62055)
RE/MAX Excellence
5512 Conestoga St Nw
Edmonton, Alberta
Stunning 3-Storey Home in Griesbach with Legal Suite & Luxury Primary Retreat. Welcome to this beautifully designed home in the heart of Griesbach, offering over 3,700?sq?ft of fully developed living space, a legal basement suite, and upscale finishes throughout. Boasting 6 bedrooms, 4 full bathrooms, and two private balconies, this home is perfect for families, professionals, or multi-generational living. The heart of the home is a stunning kitchen featuring high-end finishings, sleek granite countertops, premium stainless steel appliances, beautiful cabinetry, a large central island, and ample lighting—perfect for cooking, entertaining, and family gatherings. Fully permitted and self-contained, the basement suite includes separate entrance, full kitchen, bathroom, and in-suite laundry. Enjoy your private sanctuary on the top floor with a spacious bedroom, his & hers walk-in closets, and a spa like 5-piece ensuite. Step out onto your private balcony overlooking the yard. This home is a must see! (id:62055)
Maxwell Riverside Realty
Royal LePage Noralta Real Estate
5979 40 Av Nw
Edmonton, Alberta
Welcome to a one-of-a-kind townhouse in the desirable community of Greenview—offering style, space, and value all in one! This top-floor corner unit lives like a private penthouse with its own separate staircase entry and a flexible lower level perfect for a home office, studio, or simply loads of extra storage. Step out onto your expansive private balcony and take in peaceful, unobstructed views of the surrounding park—an ideal spot to unwind. Inside, you’ll find a tastefully updated interior with modern touches throughout. The bright and functional kitchen features quartz countertops and soft-close cabinetry, while the open living space is anchored by a cozy corner gas fireplace with a charming wood mantle. The oversized bathroom has been beautifully redone, offering both comfort and a touch of luxury. Whether you're a first-time buyer, downsizing, or investing, this unique home stands out from the rest. (id:62055)
Maxwell Riverside Realty
11537 81 St Nw
Edmonton, Alberta
Newly renovated, spacious home with 2 bedrooms on the main floor and an additional bedroom upstairs. Nice cozy living room with a beautiful fireplace. additional space includes a welcoming sunroom, perfect for morning coffee. renovations include new Furnas, shingles, flooring, new paint, new fixtures, brand new bathroom and titling. basement is fully finished and has a separate entrance from the back plus a nice size living or bedroom, laundry and washroom. close to schools, parks, and many more amenities. (id:62055)
2% Realty Pro


