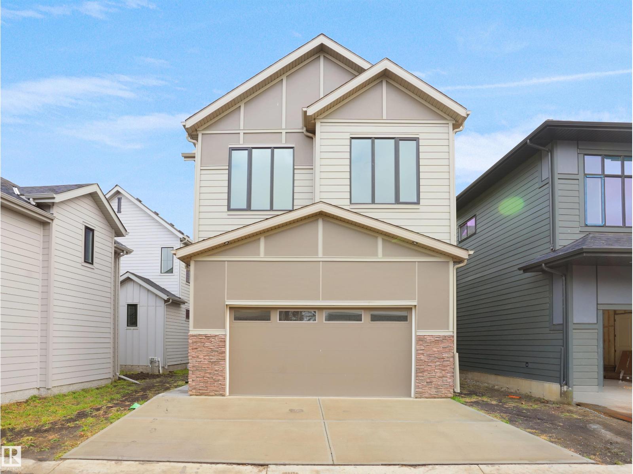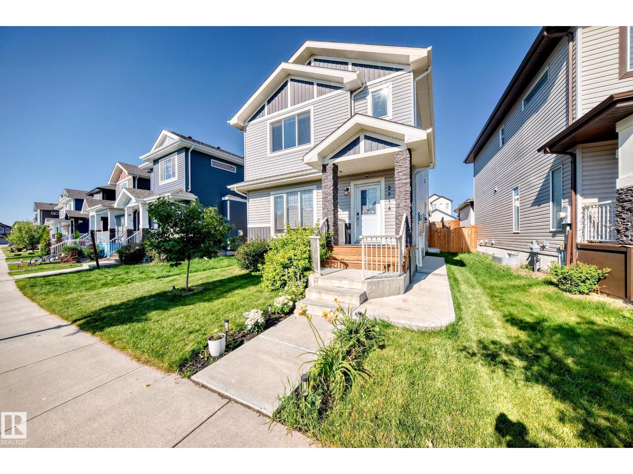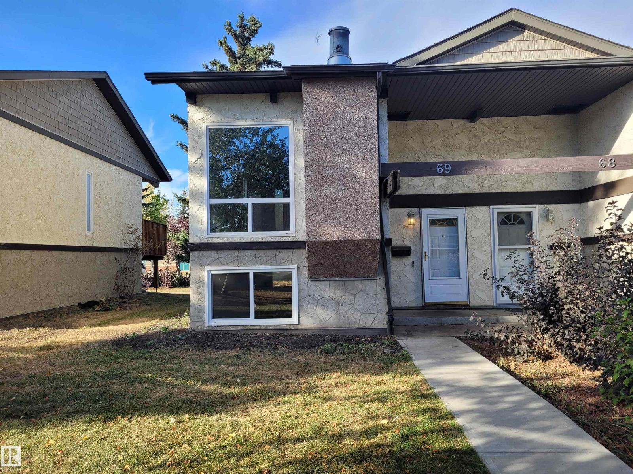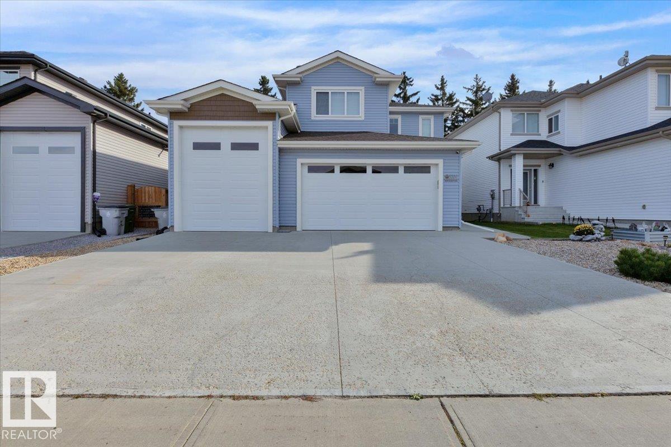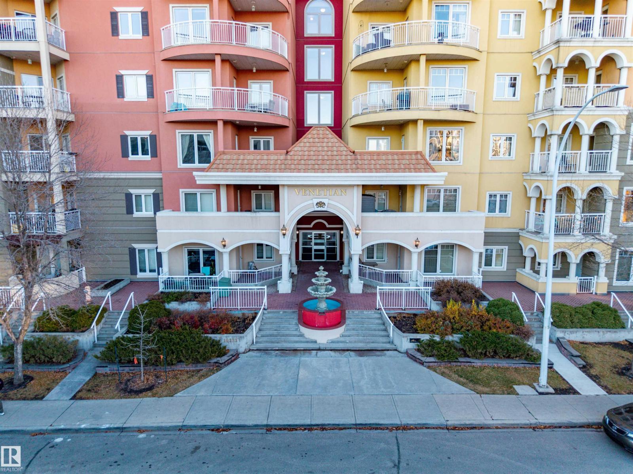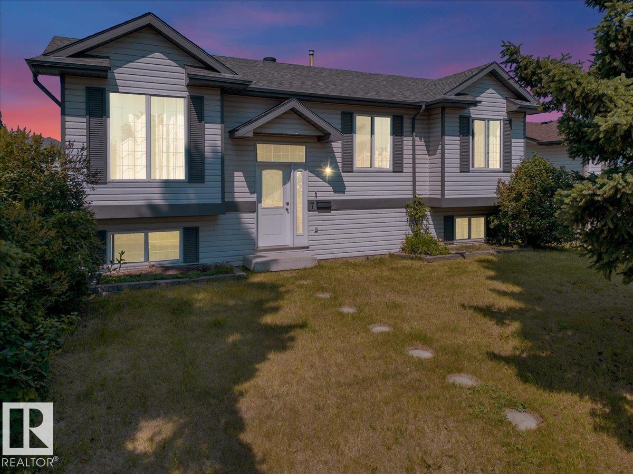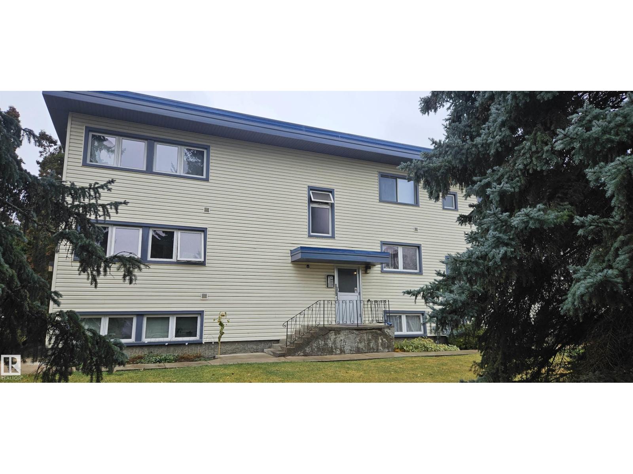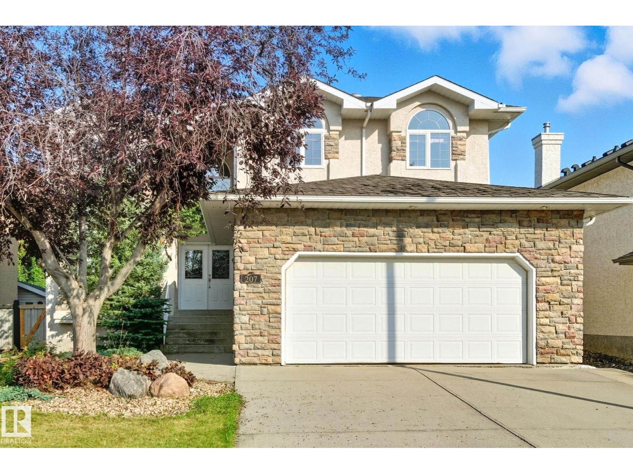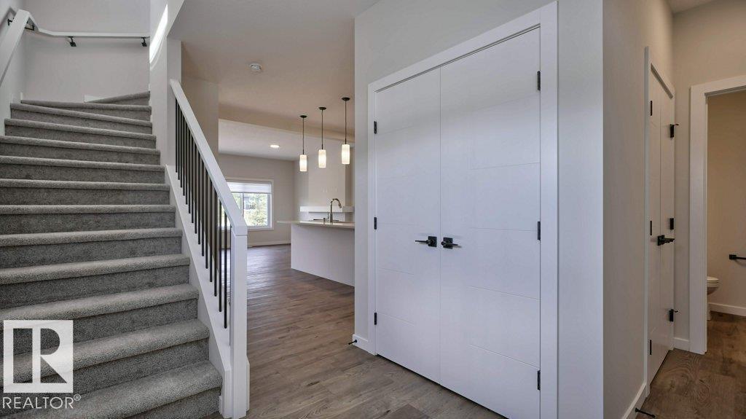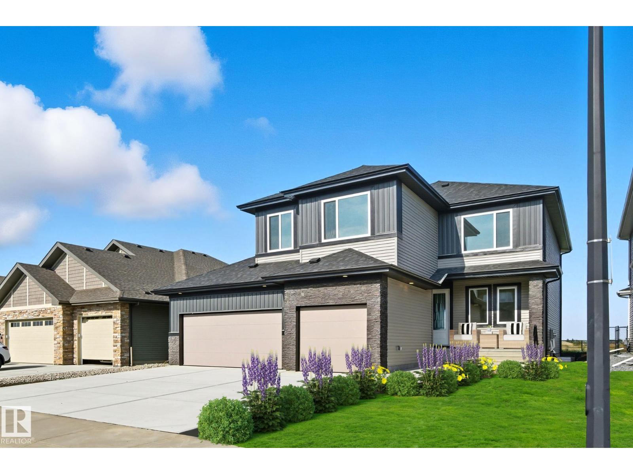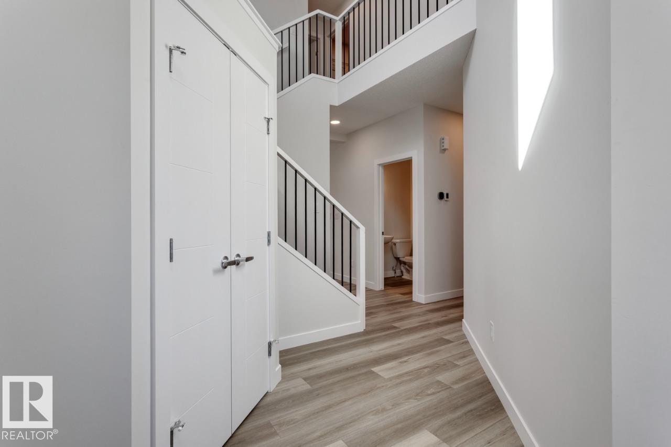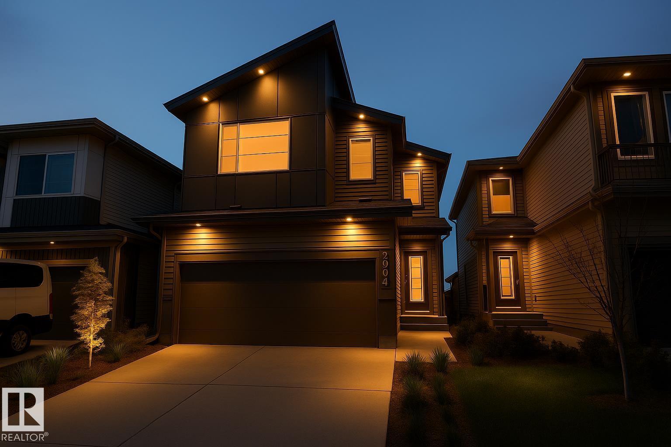6724 Crawford Wy Sw
Edmonton, Alberta
welcome to this fully upgraded house with 3042 sq ft above grade + finished legal basement suite in Chappelle! Featuring 7 bedrooms + 5 baths, THREE KITCHENS, DESIGNATED MUDROOM/COATROOM & ClOSET ORGANIZERS, , this home has it all! The foyer leads you to the open concept main floor - the main living rm features wide windows, modern lighting & feature wall electric fireplace, a full size bedroom & 3pc bath! The MODERN ISLAND KITCHEN offers a BREAKFAST NOOK, MODERN CABINETRY & SPICE KITCHEN featuring QUARTZ COUNTERTOPS ! Upstairs offers a luxurious Primary bdrm w/ luxurious 5-pc ensuite w/ double vanity, soaker tub & ceramic tiled standup shower + WALK-IN CLOSET W/ BUILT-IN ORGANIZERS! 3 more bedrooms + 2 full baths, Bonus Room and Laundry Room complete the second flr! The basement offers the SECOND KITCHEN, 2 large bedrooms & a full bath! This is perfect home for your growing family! Close to all amenities! (id:62055)
RE/MAX Excellence
2716 11 St Nw
Edmonton, Alberta
Beautiful 2-storey home in Tamarack Common with 2,475 sq ft of total living space (1,790 sq ft above grade), featuring 6 bedrooms & 4 full bathrooms. Main floor offers open living area, full kitchen, spacious bedroom & full bath. Fully finished basement with side entrance (built in 2022 with permits) includes 2 bedrooms, full bath, living room & rough-ins for laundry & wet bar—ideal for a future legal suite(Comes with 3 huge windows in basement providing immense light). Inbuilt central vacuum system adds convenience. Enjoy the backyard deck with gazebo & double detached garage. Located close to schools, parks, pond, shopping, transit, meadows rec center & more. A perfect blend of space, comfort & location! (id:62055)
Initia Real Estate
69 Northwoods Vg Nw
Edmonton, Alberta
This Well Maintained Half Duplex Condo is located in the mature community of Caernavon. Within walking distance to Castledowns YMCA, Arena and Beautiful Beaumaris Lake. Main floor features a large unique open beam living space, upgraded kitchen and 4 piece bathroom. Dinning area with a door leading to a new raised deck. The fully finished basement has 2 spacious bedrooms, laundry and storage. Features include Newer Appliances, Furnace and HWT. Complex has newer Windows and Shingles. Comes with 1 Assigned Parking Stall and Visitor Parking nearby. Close to Shopping, Schools and Public Transportation. A Great place to call Home !! (id:62055)
Logic Realty
5309 Bon Acres Cr
Bon Accord, Alberta
All This Can Be Yours! Stunning 2 Storey Home with an Amazing Triple Attached Heated Garage & Oversized RV Bay Door. Welcome to 5309 Bon Acres Cr in the Town of Bon Accord. Open concept layout with impressive high ceilings, modern design, large windows allow lots of natural light into the living room, gourmet kitchen with a huge centre island/eat up bar, stainless steel appliances, quarts counter tops & a dining area. Garden door to the private back deck. Plus main floor laundry & 2pc bathroom. The upper level offers a Bonus Room with vaulted ceilings, 3 bedrooms, primary bedroom with a W/I closet & 5pc jacuzzi ensuite. Unfinished basement has 9ft ceilings, roughed in plumbing, it awaits your personal touch. Central AC. The back yard is fenced, immaculate landscaping done throughout, great space for entertaining. No shortage of parking with the large front driveway. Located in a quiet cul-de-sac & within walking distance to downtown & schools. Only 30mins to Edmonton. Pride of Ownership Shines Throughout! (id:62055)
RE/MAX Edge Realty
#609 10333 112 St Nw
Edmonton, Alberta
STUNNING TOP FLOOR 2 BDRM CONDO WITH SOARING 16' CEILING ALONG WITH TITLED UNDERGROUND PARKING. the main floor and modern WIDE PLANK vinyl flooring in the main living area. The u-shaped kitchen has subway back splash tile, GRANITE counter tops and STAINLESS appliances. The living room offers nice space and teh extra windows allows for the space to bathed in light and show off the gorgeous hanging light fixtures. Enjoy morning coffee from your balcony; with a natural gas hook-up, summer bbq’s will be epic. 2 bedrooms separated by the living space give privacy for a roommate, guest or home office, enjoy a full 4pc bath for the main area. Relax in the master bedroom with a view of the balcony and east downtown; the ensuite has CORIAN counters and a double wide shower. SITUATED STEPS FROM THE ICE DISTRICT THIS CONDO IS SURE TO IMPRESS! IMMEDIATE POSSESSION AVAILABLE! (id:62055)
Maxwell Devonshire Realty
7 Spruce Meadow Ln
Bon Accord, Alberta
Great Beginnings Start Here! Welcome to 7 Spruce Meadow Ln in the Town of Bon Accord. Charming Bi-Level with 1,003sq ft, 26 x 24 Double Detached Insulated Garage with alley access. Open concept design with a spacious living room, kitchen offers good cabinet space & moveable island, dining area with garden doors to the raised back deck. 3 generous sized bedrooms on the main level & an updated 4pc bathroom. Downstairs features a family room, 4th bedroom, 2nd family room & laundry/utility. Plus a convenient storage room & roughed in plumbing for a 2nd bathroom that is already framed. Shingles on the house 2021, Furnace 2021 & Hot Water Tank 2019. Enjoy the West facing back yard, fire pit area, back deck with storage underneath & fenced in yard. Located close to the community centre, schools/parks, shopping & restaurants. Appreciate small town living with Edmonton & St. Albert only 30mins away. (id:62055)
RE/MAX Edge Realty
#9 6920 101 Av Nw
Edmonton, Alberta
Looking for something move-in ready with zero hassle? This beautifully updated top-floor condo in Terrace Heights might be the one. Bright, stylish, it’s been freshly painted (May 2025) and features modern flooring, updated fixtures, and a refreshed bathroom. The building’s in great shape too, with big-ticket upgrades like new siding and energy-efficient vinyl windows already done — so you can relax knowing the work’s been taken care of. Tucked away on a quiet, tree-lined street, you’re just steps from Capilano Mall, schools, and the stunning River Valley trails. Easy access to transit makes getting around the city a breeze. If you’re after a cozy, low-maintenance home in a great location — and at a price that won’t break the bank — this one’s a keeper! (id:62055)
Now Real Estate Group
207 Falconer Link Li Nw
Edmonton, Alberta
Move in Ready executive living in prestigious Riverbend! This stunning 2-storey boasts almost 2600 sq ft of living space PLUS a fully finished basement. Perfectly suited for multi-generational living this home impresses the moment you walk in the door to the huge entry with 2 storey ceilings! Large front living room & generous dining area are great for entertaining. Huge kitchen with tons of counter space, corner pantry & big breakfast nook. Massive family room with towering ceiling, gas fireplace & tons of windows! Main floor bedroom could be used as home office. 3pc bath too & MAIN FLOOR LAUNDRY! Huge master suite w/ 5pc ensuite, large walk in closet and fireplace! 2 more big bedrooms and 4pc bath! Basement is fully developed with massive rec room area. 2nd FULL KITCHEN and additional bedroom. Oversized double attached garage. UPDATED furnaces, hot water tank and appliances. Fully landscaped yard! Great location close to parks, shopping, transit, rec centres and more! some photos are virtually staged (id:62055)
RE/MAX Real Estate
306 Brae Wy
Leduc, Alberta
The View 20 by Look Built Inc. offers 1,579 sq ft of thoughtfully designed living space in the desirable Ruisseau community of Beaumont. This 3-bedroom, 2.5-bath home combines modern finishes with family functionality. The open-concept main floor features a bright kitchen with a large island, quartz countertops, and stylish cabinetry that flows into the dining and great room—perfect for entertaining or everyday living. Upstairs, the primary bedroom includes a walk-in closet and private ensuite, joined by two secondary bedrooms, a full bathroom, and a central bonus room for added flexibility. A double attached garage provides convenience and storage, while large windows bring in natural light throughout. Built with Look Built’s renowned attention to detail and quality craftsmanship, this home is ideal for families seeking comfort, style, and value in a growing community. Photos are representative. (id:62055)
Bode
2006 Genesis Ln
Stony Plain, Alberta
Executive family living in Stony Plain's most prestigious subdivision! This brand new 2700 sq ft PLUS fully finished basement 2-storey is the perfect place to call home. Open concept main floor with beautiful white kitchen, quartz countertops & huge pantry. Appliance allowance included. Great dining area to host family & friends! Massive living room with towering ceilings, loads of windows & electric fireplace. Front den is perfect home office! Upstairs master suite features tons of space, 5pc ensuite & large walk in closet! 2 more bedrooms are perfect for kids or guests. UPSTAIRS LAUNDRY! Fully finished basement features massive rec room with wet bar, perfect for a home movie night with a great spot for a pool table too! 4th bedroom too! Triple attached garage is fully insulated! Great location backing onto a greenspace & walking path. Close to restaurants & shopping. some photos are virtually staged (id:62055)
RE/MAX Real Estate
6304 42 Av
Beaumont, Alberta
The Oasis 26’ by Look Built Inc. offers 2,310 sq ft of contemporary living in the desirable community of Ruisseau, Beaumont. This 3-bedroom, 2.5-bath home is currently under construction, with tentative possession in February 2026. Designed with function and style in mind, the main floor features an open-concept layout ideal for entertaining and everyday family life. High-quality finishes, a chef-inspired kitchen, and large windows create a bright, modern feel throughout. Upstairs, the spacious primary bedroom includes a luxurious ensuite and walk-in closet, accompanied by two additional bedrooms and a versatile bonus area. Built with exceptional craftsmanship, and backed by a comprehensive Traveler's New Home Warranty. this home also includes roller blinds, and a double garage. Located near parks, schools, and amenities in Beaumont’s growing Ruisseau community. Photos are representative. (id:62055)
Bode
3027 200 St Nw
Edmonton, Alberta
Fantastic investment opportunity in a prime cul-de-sac location backing onto a scenic ravine! This beautifully finished 4-bedroom, 3.5-bath home with a legal basement suite combines comfort, elegance, and income potential. The bright open main floor showcases a modern kitchen with quartz counters, subway tile backsplash, a large centre island, stainless steel appliances, and a spacious pantry. Upstairs, enjoy a versatile bonus room, convenient laundry, and three well-sized bedrooms including a primary retreat with a walk-in closet and a luxurious ensuite featuring dual sinks, a soaker tub, and glass shower. The fully finished legal suite offers a separate side entry, living area, bedroom, and full bath—perfect for guests or rental income. Set steps away from schools, parks, shopping, and major amenities, this home offers the ideal blend of location, lifestyle, and value. A must-see for investors and growing families alike! (id:62055)
Century 21 Quantum Realty


