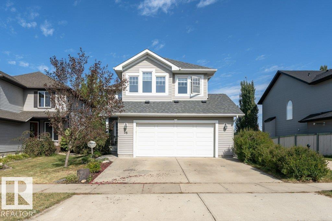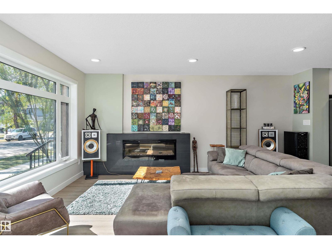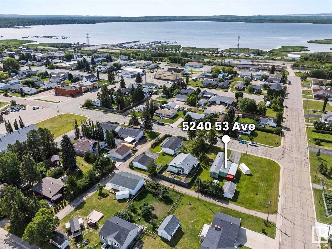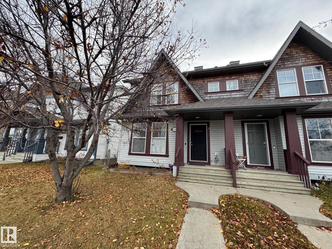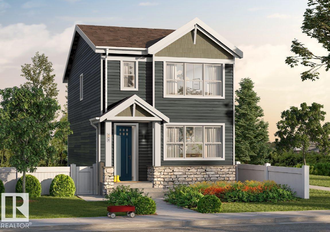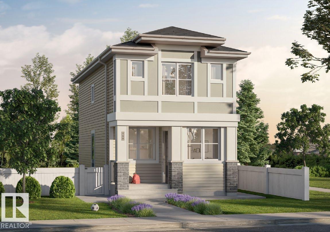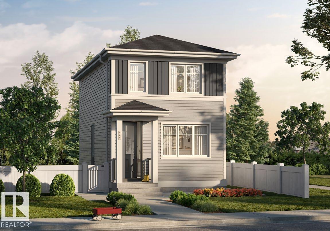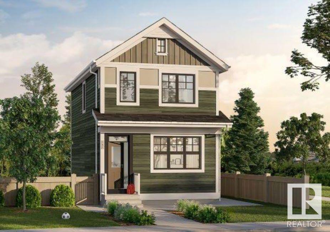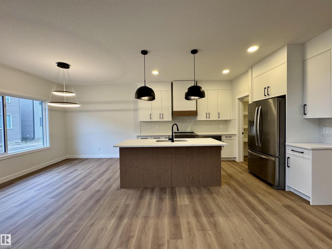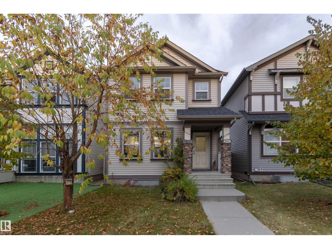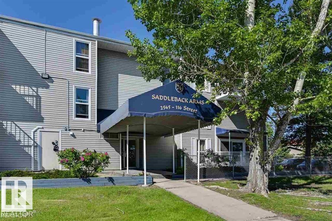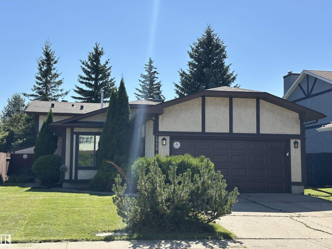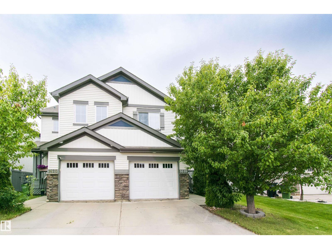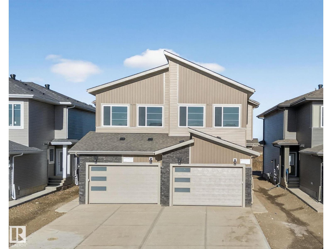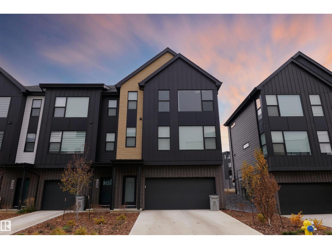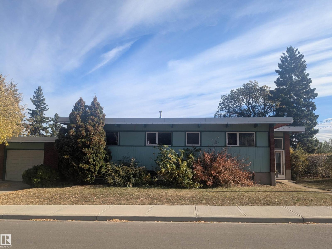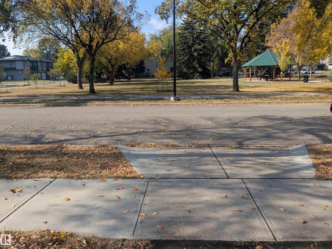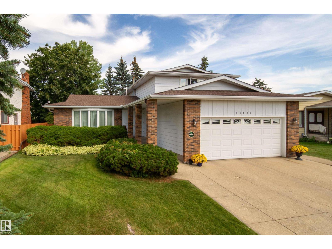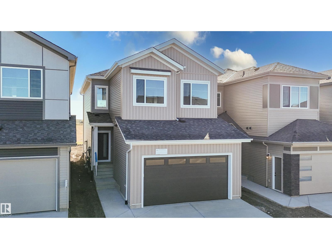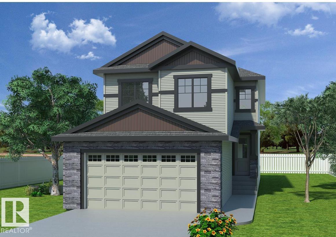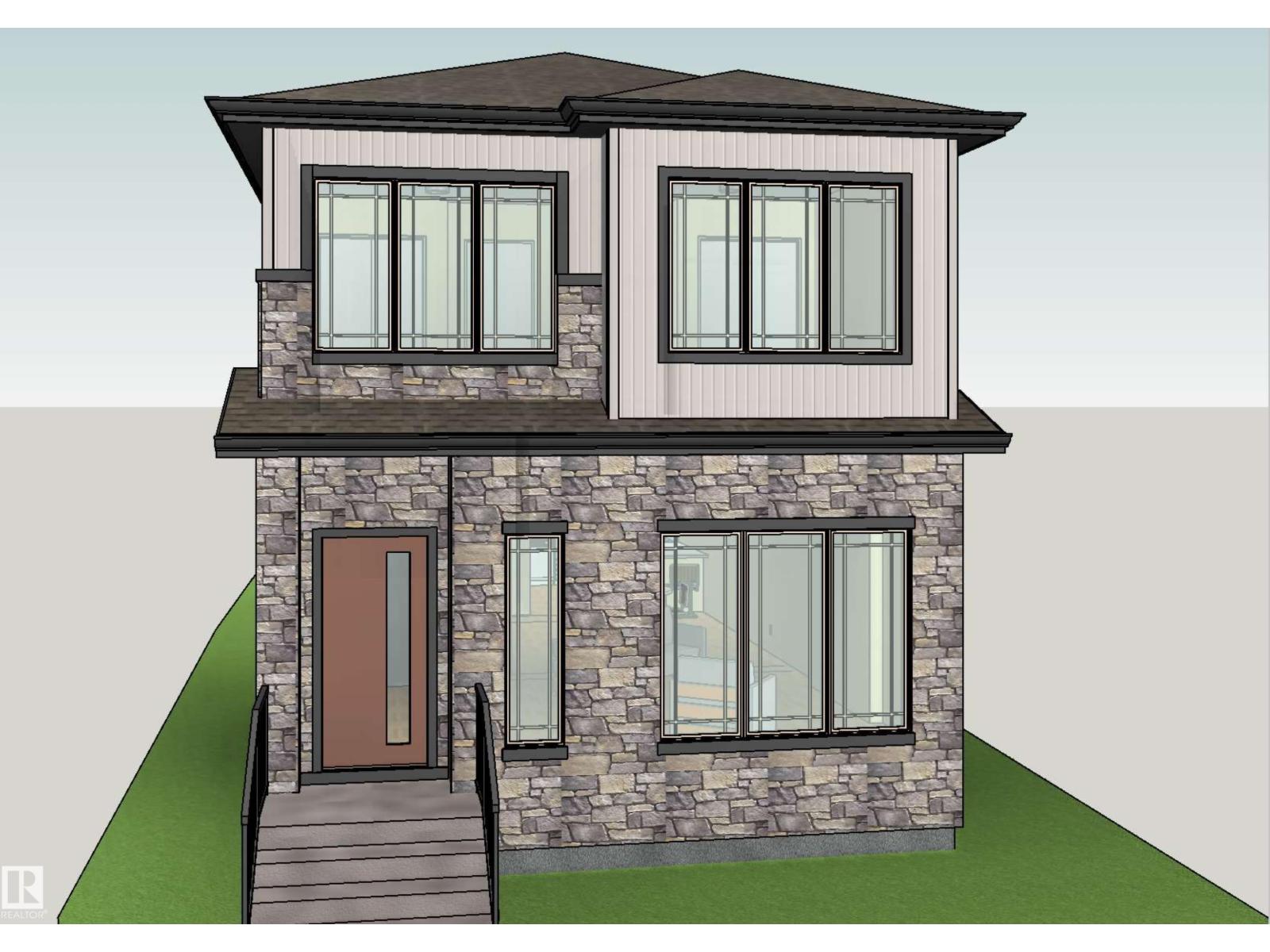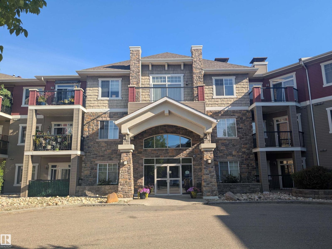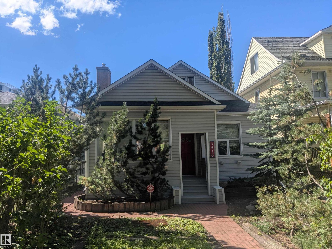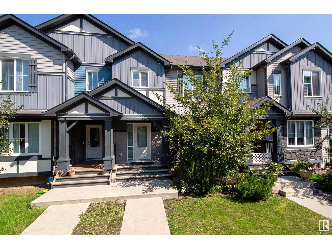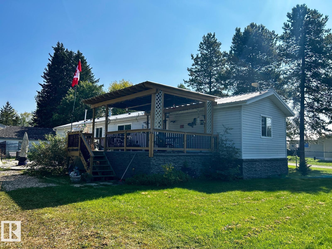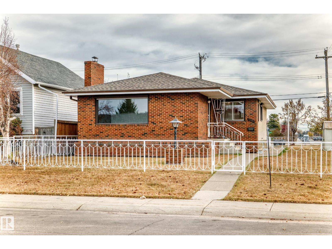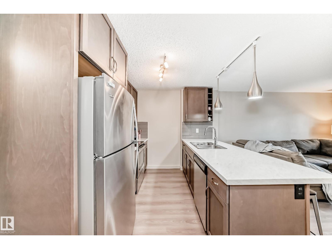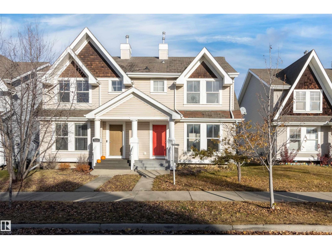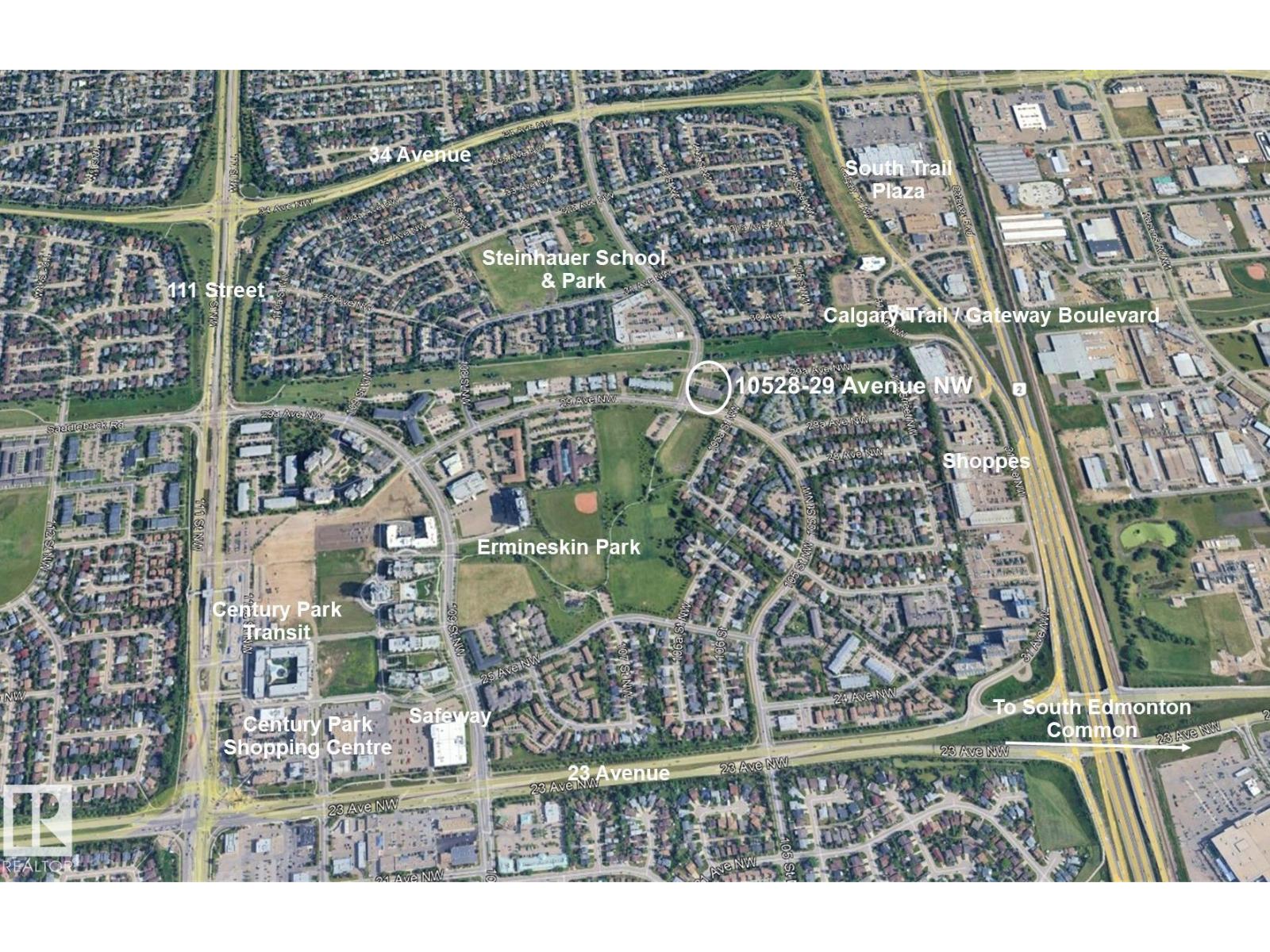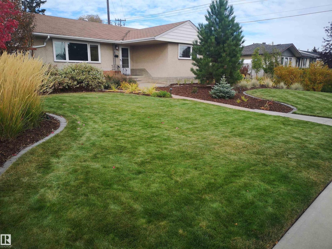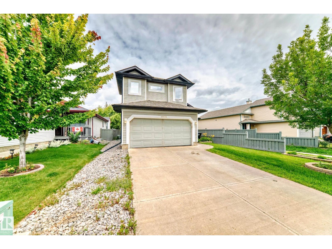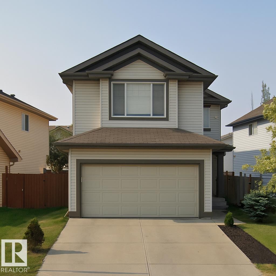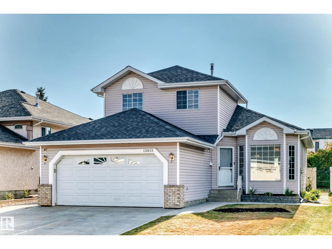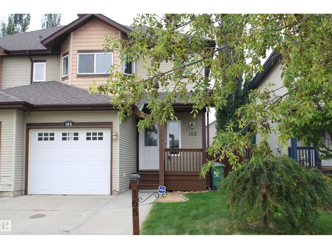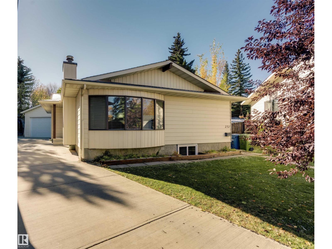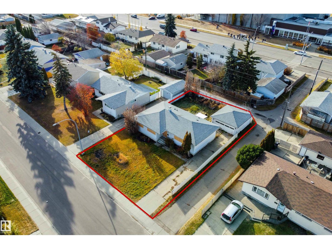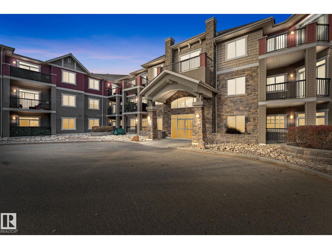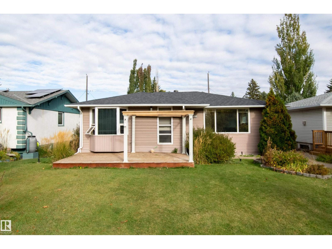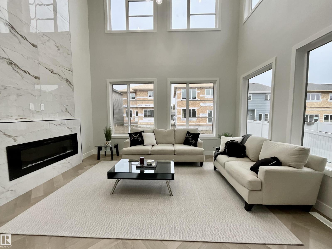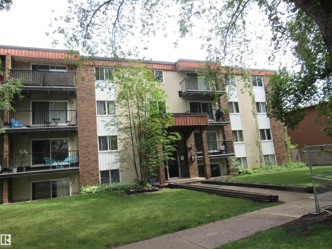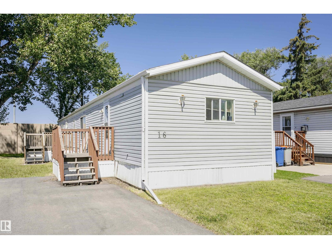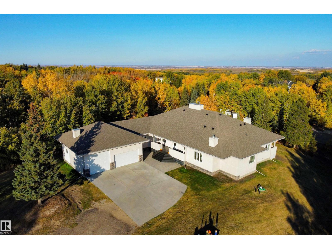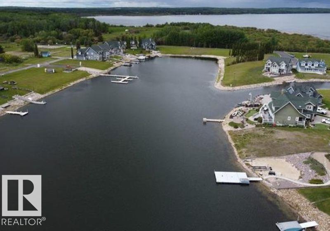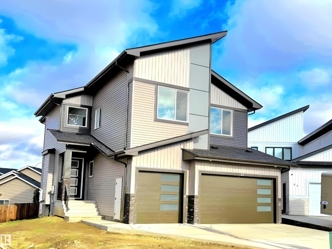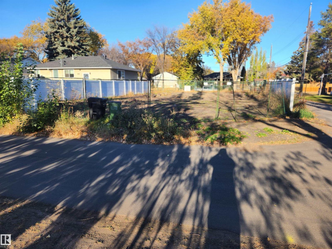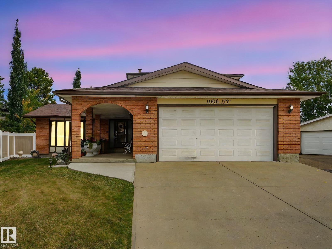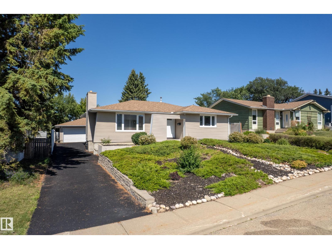58 Cranberry Bn
Fort Saskatchewan, Alberta
Welcome to 58 Cranberry Bend, a stunning 4 bedroom 2-storey home in Westpark! Nestled in a prime location, this lot sides and backs onto a scenic pathway with a playground and park just steps away. Enjoy ultimate privacy from your three-tier composite deck overlooking a beautifully landscaped backyard with serene views. Inside, newly finished maple hardwood floors gleam on the main level, where a cozy gas fireplace with mantle warms the living room. The gourmet kitchen boasts quartz countertops, a large island, and a corner pantry. Upstairs, three spacious bedrooms including primary bedroom with ensuite featuring a corner soaker tub. The bright bonus room has big windows and a cathedral ceiling. The finished basement features a 4th bedroom and a versatile rec room, perfect for family or entertaining. Ideally located near shopping, parks, and the trail system, this home combines luxury and convenience. Don’t miss your chance to own this Westpark gem! (id:62055)
Royal LePage Noralta Real Estate
12204 117 Av Nw
Edmonton, Alberta
Modern 3-storey triplex townhouse in Inglewood offering 4 bedrooms, 3.5 baths, and almost 2,000 sq. ft. of living space with garage parking. Steps from the 124 St Arts District and U of A trails, this home blends style and location. Enjoy a private rooftop terrace with stunning city views and a loft with wet bar—perfect for entertaining. The open-concept main floor features a chef’s kitchen with high-end appliances, granite & quartz counters, large eating bar, and bright dining and family rooms. Upstairs offers 3 bedrooms, a 5-pc bath, laundry, and a primary suite with 4-pc ensuite and walk-in closet. The finished basement adds a bedroom and 3-pc bath, ideal for guests or a home office. All furniture and household items included, making this a true turn-key, move-in ready home. Don’t miss this rare opportunity in one of Edmonton’s most desirable infill communities! (id:62055)
Real Broker
120 Premiere Cr
Blackfalds, Alberta
Welcome to 120 Premiere Crescent, an impeccably renovated home in desirable Panorama Estates. The self-contained (not legal) basement suite is designed for comfort and versatility and includes a full kitchen, utility room, cozy living room, 4-piece bathroom, 2 comfortable bedrooms, clever under-stairs storage, separate laundry, and radiant in-floor heating for year-round warmth. Upstairs, the bright main floor welcomes you with an open-concept kitchen and dining area, featuring sleek stainless steel appliances, a convenient corner pantry, and ample counter space ideal for meal prep and entertaining. The home offers a spacious primary bedroom with a generous walk-in closet, a second bedroom, and a well-appointed 4-piece bathroom. Outside, a double detached garage provides space for vehicles, storage, or hobbies. Nestled in a prime location with easy access to shopping, diverse restaurants, and scenic trails, this move-in-ready home blends modern style and thoughtful design throughout. Move in and enjoy! (id:62055)
Sable Realty
5240 53 Av
Wabamun, Alberta
What can you buy for under $200,000? How about a double lot just blocks from the lake in the charming community of Wabamun? This original-owner mobile home has been in the same family since the 1970s and offers incredible potential—whether you're looking for a weekend getaway, a rental property, or a future building site. The home is livable as-is and features 3 bedrooms, a spacious mudroom, a tandem carport, a detached garage. With room to grow and just a short walk to the water, shops, and local amenities, this is an affordable opportunity to enjoy lake life or invest in your future. (id:62055)
Century 21 Masters
20235 56 Av Nw
Edmonton, Alberta
Lovely two storey half duplex in The Hamptons with (No Condo Fees)! Double garage that is drywalled and insulated. Home has a bright open floor plan with a sunny South backyard. Kitchen is spacious with lots of cabinets and even has an island and closet pantry! (fridge replaced 2024) Large patio door from the dining area leads you out to your large South facing deck and yard. Main floor also has a large living room and a two piece powder room. The upper floor is where you will find the large primary bedroom with a three piece ensuite and walk in closet! Another 4 piece bathroom is also on the upper floor leading to another two bedrooms that were converted to one larger bedroom.. This can easily be converted back to three bedrooms! Home has vinyl plank flooring throughout so no carpet. The basement is where you will find the laundry area and roughed in plumbing for a fourth bathroom and potential for another bedroom if you desire. Shingles are approximately 5 years old. Great Neighbors Too! (id:62055)
Logic Realty
6257 175a Av Nw
Edmonton, Alberta
Discover the modern living in this quality-built Anthem home, perfectly situated in the amenity-rich community of McConachie Heights. This beautiful home offers, SIDE Entry for basement, 3 Bedrooms and BONUS Room, Quartz Counter Tops, Kitchen Appliances, Vinyl Flooring on main floor, in bathrooms, in laundry room and Carpet on Upper Floor. Convenient Upper Floor Laundry, Stunning lighting fixtures, Large dining area, bright living room. Open concept main floor maximizes space.*Home is still under construction. *Photos of previous build, interior colors are represented. *Actual colors and upgrades may vary. (id:62055)
Cir Realty
322 Edgemont Dr Nw
Edmonton, Alberta
Introducing a Brand New 2-Storey Home built by Anthem, in the Highly Desirable Community of Weston at Edgemont, Located in the Heart of WEST Edmonton! Discover the modern living in this quality-built Anthem home, This home features a cool tone interior palette, stylish finishings that create an inviting ambiance, SIDE ENTRY for basement, the open-concept main floor, 3 Bedrooms, Quartz Counter Tops, Kitchen Appliances, Vinyl Flooring on main floor, in bathrooms, in laundry room and Carpet on Upper Floor, Convenient Upper Floor Laundry, Stunning lighting fixtures.*This home is currently under construction. *Photos are of a previously built model and used for reference only. *Actual interior colors and upgrades may vary. (id:62055)
Cir Realty
326 Edgemont Dr Nw
Edmonton, Alberta
Introducing a Brand New 2-Storey Home built by Anthem, in the Highly Desirable Community of Weston at Edgemont, Located in the Heart of WEST Edmonton! Discover the modern living in this quality-built Anthem home, This home features a cool tone interior palette, stylish finishings that create an inviting ambiance, SIDE ENTRY for basement, the open-concept main floor, 3 Bedrooms, Quartz Counter Tops, Kitchen Appliances, Vinyl Flooring on main floor, in bathrooms, in laundry room and Carpet on Upper Floor, Convenient Upper Floor Laundry, Stunning lighting fixtures.*This home is currently under construction. *Photos are of a previously built model and used for reference only. *Actual interior colors and upgrades may vary. (id:62055)
Cir Realty
6411 63 St
Beaumont, Alberta
Introducing brand NEW 2 storey home in the desirable community of Dansereau Meadows in Beaumont built by Anthem. This beautiful home offers, 3 Bedrooms, Quartz Counter Tops, Kitchen Appliances, Vinyl Flooring on main floor, in bathrooms, in laundry room and Carpet on Upper Floor. Convenient Upper Floor Laundry, Stunning lighting fixtures, Large dining area, bright living room. Open concept main floor maximizes space.*Home is still under construction. *Photos of previous build, interior colors are represented. *Actual colors and upgrades may vary. (id:62055)
Cir Realty
3218 Dixon Wy Sw
Edmonton, Alberta
Step into The Eiffel, a stunning 2,076 sq. ft. home designed for modern living. With 4 bedrooms, 3 bathrooms, and a variety of functional spaces, this home blends style and versatility effortlessly. The main floor features a main floor bedroom room, perfect for a home office, playroom, or additional living space. The open-to-above design in the great room creates a bright, airy atmosphere, enhancing the home’s spacious feel. The kitchen flows seamlessly into the dining and living areas, making it ideal for entertaining. Upstairs, a spacious bonus room offers additional relaxation space, while the primary suite boasts a luxurious ensuite and walk-in closet. Two additional bedrooms and a full bathroom complete the second floor, providing comfort for the whole family. (id:62055)
Century 21 Leading
3019 Arthurs Cr Sw
Edmonton, Alberta
Find your ideal lifestyle in this incredible property with 3 bedrooms and 2.5 bathrooms in the community of Allard..! Fully Landscaped, fenced with a deck and double car garage. This house features with laminate flooring and open concept main floor layout. Fully custom landscaped. High school (Dr. Andersen) 2 minutes drive and to heritage valley town centre. Walking distance to great K-9 school, lots of walking trails and bike paths in the community. Easy access to Anthony Henday drive and to the Airport. (id:62055)
Century 21 Quantum Realty
#306 2545 116 St Nw
Edmonton, Alberta
Super location with a park view, Move-In Ready or Investment Opportunity Welcome to this bright and spacious one-bedroom condo in a quiet, well-managed building with LOW CONDO FEES. Perfect for first-time buyers, downsizers, or investors—this unit is move-in ready, or easily rentable. Enjoy a thoughtfully designed living space featuring a sun-filled layout with large windows and a private balcony overlooking a peaceful park, well-maintained, with fresh paint and upgraded plumbing (2024). The building has seen recent upgrades, including Newer balconies, windows, and a roof, ensuring long-term peace of mind, and an assigned parking stall with a plug-in for your convenience. It is situated in a prime location with direct access to the University of Alberta, Whitemud Drive, and the Anthony Henday. Just steps from public transit, LRT, shopping, medical services, the Century Park Rec Centre, and scenic walking trails.A rare opportunity to own a well-maintained top-floor suite in a super location. (id:62055)
RE/MAX River City
10439 16 Av Nw
Edmonton, Alberta
Welcome to the highly desirable community of Bearspaw! This immaculate 4-level split is truly move-in ready and perfect for your family. The bright island kitchen and included dining cabinet offer both style and function. Upstairs you’ll find 3 spacious bedrooms and a 4 pc bathroom including a primary suite that easily accommodates a king-size bed along with a 3-piece ensuite.The cozy family room on the lower level boasts a beautiful stone wood-burning fireplace—ideal for family movie nights or gatherings. There is a rough in for an additional future bathroom which serves as extra storage room at the moment.The basement level provides an office space, more storage, and room to finish to your taste. Newer shingles and carpet on upper level. Complete with an insulated double garage and situated close to schools, shopping, and parks, this home has everything you’ve been looking for! (id:62055)
Professional Realty Group
1618 64 St Sw
Edmonton, Alberta
Welcome to Beautiful Half Duplex in Walker; This duplex has modern open concept main floor , Bright and spacious dining area and living room with a cozy fireplace. Upstairs offers a master bedroom with ensuite bathroom and a walk-in closet; two more decent size bedrooms and 4pc main bath. Unit comes with front attached garage and finished Basement. Unit is completely Landscaped, comes with central vacuum rough-ins and has an adorable backyard. Lots of walking and biking trails in the community, easy access to airport and Anthony Henday; well connected local transport and great schools in the community. Walmart and Superstore 5 minutes away. (id:62055)
Century 21 Quantum Realty
151 Pierwyck Lo
Spruce Grove, Alberta
Welcome to this stunning half duplex in the sought-after community of Fenwyck, Spruce Grove – masterfully crafted by Victory Homes. Double attached garage with oversized driveway. Main floor den with full bathroom. The open-concept layout is highlighted by the open-to-above living room, complete with an electric fireplace with feature wall and large windows that flood the space with natural light. Kitchen with central island, ceiling-height cabinets and quartz countertops. Upstairs, enjoy the added comfort of a bonus room, ideal for family lounging or a media area. The spacious primary suite includes a 5-piece ensuite with a double vanity, tiled shower, bathtub, and complete with a walk-in closet. Additional 2 well-sized bedrooms, a 3-piece bathroom, and laundry complete this floor. Separate side entrance to the basement. Backing onto green space. Close to amenities. (id:62055)
RE/MAX Excellence
#4 5 Rondeau Dr
St. Albert, Alberta
Experience modern living in this beautifully designed end-unit townhome, ideally located in one of St. Albert’s most sought-after communities. Thoughtfully crafted for comfort and style, the open-concept main floor welcomes you with abundant natural light and an upgraded kitchen featuring sleek cabinetry, stainless steel appliances, and ample counter space. Upstairs, the spacious primary suite offers a private ensuite and generous closet space, while the second bedroom and full bath provide versatility for guests or a home office. Enjoy year-round comfort with central A/C, a double attached garage, and an end-unit position that offers additional light and privacy. Surrounded by parks, schools, and everyday amenities, this home blends modern design with low-maintenance living in a prime St. Albert setting. (id:62055)
RE/MAX Excellence
8311 96 St Nw
Edmonton, Alberta
WOW! Once in a lifetime opportunity for a lot like this. Situated at the end of a quiet street, with unobstructed views of Millcreek Ravine. Massive 1122m2 lot (32.4m by 34.8) with loads of potential. So many possibilities may exist; lowrise condo, townhouses, divide the lot, or even keep it as one lot and build your dream house on it. Rare situation being located in the heart of residential, while still being walking distance to cafes, restaurants and other amenities. Literally step out your door and you can drop down the trails into the ravine. There is an existing smaller bungalow that may have some life yet if you are not quite ready to develop. Private, serene, beautiful views and right in the heart of the city, this is the one you have been waiting for. (id:62055)
Maxwell Devonshire Realty
11207 128 St Nw
Edmonton, Alberta
Now is the time to buy and plan to build next spring. Located in the highly desirable community of Inglewood, just a few blocks from downtown. The perfect lot, situated on a quiet street directly across from John A. Norris park. With a west facing front yard, this full sized lot measures 40 feet wide by 140 ft deep. Walking distance to vibrant 124st with many shops, trendy restaurants and other amenities. The existing house has already been removed and remediated so you are left with a blank canvas to design whatever suits your needs. (id:62055)
Maxwell Devonshire Realty
10820 42a Av Nw
Edmonton, Alberta
This is the one! Perfect family home that has been meticulously cared for by a single owner since 1987. 2000 sq ft, 4 bedrooms above grade, 4 bathrooms, double attached garage, fully finished basement and a beautiful backyard. Watch the kids play in the backyard from the kitchen through your oversized window above the sink. Perfect indoor/outdoor transition as you go from sitting in your informal living room and out the patio doors to relax on your brand new covered deck. The yard is in perfect condition and fully fenced. Upstairs features 3 large bedrooms, a 4 piece bathroom, and a primary bedroom with recently updated ensuite; including a walk in tiled shower, trendy floor and full sized vanity with quartz countertop. Fully finished basement complete with an extra room, 3 piece bathroom, SAUNA in great condition and a bonus family room. Vinyl windows, one furnace replaced, hwt (2023), 1 gas and 1 woodburning fireplace. The scrupulous attention to detail will not go unnoticed in this house! (id:62055)
Maxwell Devonshire Realty
327 Bluff Cv
Leduc, Alberta
Welcome to this exceptional home in the desirable Blackstone community of Leduc. The main floor offers two open-to-above areas, one in the foyer and one in the living room, creating a bright and airy feel. A front walk-in closet with bench and hooks provides practical storage for families. Also on the main floor are a den, a full bathroom with standing shower, a walkthrough spice kitchen, a modern kitchen with sleek finishes, and a living room highlighted by a feature wall with electric fireplace. Upstairs are three well-sized bedrooms, including a primary suite with a five-piece ensuite and a stylish accent wall. A versatile bonus room overlooks both the front and back of the home, enhancing the open layout. The basement includes a separate side entrance, offering excellent potential for future development. (id:62055)
Sterling Real Estate
37 Blackbird Bn
Fort Saskatchewan, Alberta
*Under Construction*180 Day Possession**Permit Stage**Visit Showhome at 207 Starling Way to checkout finishes. 2045 Sq Ft custom built home! 18’ ceiling with open to below concept. 9’ Ceilings through the Main floor, even the basement!!! Modern finishings throughout the house are included in the price!! In-Stair lighting, crown molding lit up with LED lighting, coffered ceilings. With a total of 3 bedrooms upstairs and a bedroom/den on the Main Floor! Well equipped kitchen with built in appliances, gas counter top stove, built-in wall oven and microwave is any chef’s dream kitchen. Basement is unfinished and can be developed if required. Near green spaces and close to baseball diamonds, dog park, playground and miles of walking trails and the reassurance of an home warranty. THIS HOME IS A PERFECT FOR A GROWING FAMILY. THIS HOME IS A MUST VIEW! (id:62055)
Royal LePage Noralta Real Estate
140 Garneau Ga
Spruce Grove, Alberta
CHOOSE YOUR INTERIOR FINISHES AND MOVE IN 2 MONTHS! Be the first to own this brand new, never occupied 2 storey in Spruce Grove, offering 1,590 sq ft of stylish living space. This beautiful home at 140 Garneau Gate is being built as we speak, giving you the chance to secure it before it is complete. The main floor features 9 ft ceilings, a very open concept design, and the warmth of a fireplace to enjoy. The kitchen showcases quartz countertops throughout, sleek cabinets that reach to the ceiling, and custom MDF shelving that adds both function and style. Upstairs you will find 3 generous bedrooms and 2.5 baths, including a primary retreat with a walk in closet and private ensuite. The convenience of upstairs laundry adds to the thoughtful design. With a separate entrance and the basement having plumbing roughing in for a 3pc. bathroom, kitchen and laundry there is potential for a future suite. This home offers incredible potential and offers the perfect blend of comfort, convenience and lifestyle. (id:62055)
Exp Realty
#118 2503 Hanna Cr Nw
Edmonton, Alberta
Beautiful upgraded main floor condo in the desirable Tradition at Riverside. Sleek and modern, its hard to find a 2 bedroom/2 bathroom unit like this. Luxury vinyl plank flooring, light paint colors, chic lighting. Totally upgraded kitchen featuring stainless steel KitchenAid appliances, quartz countertops, tiled backsplash, ceiling height cabinets, under cabinet lighting. Spacious living room with a corner gas fireplace and patio doors leading out to the main floor balcony. 2 spacious bedrooms; including a primary bedroom with double closets and an updated 3pc ensuite bathroom with walk in tiled shower. Bonus storage area which holds the in suite laundry. Titled underground parking stall with caged storage space. Many condo amenities including a large gym, movie room, games room, social room, 2 guest suites, car wash bay. Just off Terwillegar and Anthony Henday, great spot to go any direction from there. Ready to just move in and enjoy! (id:62055)
Maxwell Devonshire Realty
8416 104 St Nw
Edmonton, Alberta
Location, Location, location. Great investment property in one of the most desirable spots in the city. Could be ideal for someone looking to run a small home based business as well. Just a block away from some of the most popular restaurants, parks, and other amenities. Steps to the farmers market, Whyte Ave, numerous shops, public transit, and only a 10 minute commute to downtown. Charming character home with over 1400 sq ft of living space. Tall ceilings on the main floor provide an open design feeling with lots of natural light through the many windows. 2 bedrooms on the main floor with a large divided living room which could be perfect for a few offices and waiting room if desired. Upstairs has a large loft with 3 overhead windows, again providing lots of natural light. Basement is currently unfinished but is possible for a few more rooms as well. Single detached garage with west facing backyard. Lots of options with this home located in the heart of Strathcona! (id:62055)
Maxwell Devonshire Realty
162 Desrochers Ga Sw
Edmonton, Alberta
WOW! Move-in ready 2-storey home with NO CONDO FEES. 3 bedrooms, 2.5 bathrooms, double detached garage, fully finished and fenced yard. Situated in the great Desrochers Area, this attached home has everything you need. Large open main floor out. Light colors, vinyl floor in living room, new baseboards. L-shaped kitchen with a large island, tiled backsplash, all stainless steel appliances. Upstairs features 3 large bedrooms, a 4 piece bathroom and an additional 4-piece ensuite. PLUS no worrying about being sweated out upstairs on those hot summers nights, because there is AIR CONDITIONING. Basement is unfinished with wide open layout full of potential. Nice low maintenance private backyard with a double detached garage. All this and ready to move in before the end of the summer! (id:62055)
Maxwell Devonshire Realty
109 4 Street E
Rural Wetaskiwin County, Alberta
Walking distance to the lake! Move in ready and with so much to offer! This 2000 built modular home is situated on a large completely fenced lot and has a great double detached garage, two tiered deck and beautiful trees throughout! Starting at one end, you have a large primary bedroom, with a walk in closet and 4 pc ensuite featuring a window for natural light. Heading the other way you have a pantry, utility/laundry room and your kitchen/dining room with ample cupboard space and a skylight enhancing that open feel! Large windows in both the dining room and living room are a great touch. Further down you have a wide entrance, another 4 pc main bathroom and two more bedrooms. Everything you need is here it would be hard to run out of space. This home is definitely worth a look, there's nothing to do but unpack! (id:62055)
Century 21 Hi-Point Realty Ltd
13003 128 St Nw
Edmonton, Alberta
Welcome to this charming upgraded bungalow, nestled in a mature neighborhood. You will enjoy easy access to local amenities and a peaceful established community. A true gem that blends comfort, convenience and pride of ownership. This home is perfect for growing families or investment. Main floor includes a laundry room, a bright kitchen/dining area, living room, three bedrooms, a main bathroom & 2 pc. ensuite in the principal bedroom. Luxury vinyl plank flooring throughout both levels. The fully finished basement provides plenty of space for entertaining and extended living or can be used as a separate living area complete with a large bedroom, kitchenette, bathroom, c/w sauna, wet-bar, recreation area, with fireplace and various storage areas. Outdoors you will find a large fenced yard, c/w partially covered rear patio area, great for enjoying outside gatherings and a 24 'x 24' detached, heated garage. Quick possession available. Don't miss out on this fabulous opportunity before its gone! (id:62055)
Homes & Gardens Real Estate Limited
#303 4008 Savaryn Dr Sw
Edmonton, Alberta
Welcome to this 1-bedroom home, in the desirable location of Lake Summerside. Ara Condominiums is a well-kept building and the condo fees are incredibly reasonable. This beautiful condo is a great opportunity to step into home-ownership or downsize. The unit features a beautiful galley-style kitchen, a living room with balcony access, a primary bedroom with a walk-in closet and a huge 4-pc bathroom. The home also features a desk area and a laundry room with room for storage. There is a separate storage room, located on the same floor (floor#3). Enjoy the perk of titled, underground parking. The building features a fitness center and social room. Buy one of the newest condos in Summerside available today. (id:62055)
Maxwell Devonshire Realty
7112 19a Av Sw
Edmonton, Alberta
Welcome to a very desirable family community - Summerside! Enjoy exclusive access to white sandy beach, lovely lake, clubhouse and lots of activities. This bright and inviting half duplex offers an open concept living area with fireplace on the main floor overlooks the dining area and kitchen. Upstairs you will find 3 spacious bedrooms one of which is the pimary with an ensuite. The basement is waiting for development with rough-in bathroom and utilities all placed well. Outside is a large deck ..really good for barbequeing , relaxing and entertaining. Park in your backyard on a double car parking pad. This home is clean and move-in ready...close to transportation, shopping, and schools. The perfect place to start your next chapter..Summerside (id:62055)
Homes & Gardens Real Estate Limited
#303 10528 29 Av Nw
Edmonton, Alberta
BEST PRICED CONDO IN SOUTHWEST EDMONTON! This spacious and fully renovated top-floor 2-bedroom condo offers 952 sq ft of stylish living in a highly desirable southside location. Priced to sell, this unit stands out as one of the best value opportunities in the area. The bright open-concept design features a modern kitchen with updated cabinetry, sleek countertops, and an eating bar that flows into the dining and living spaces. Upgrades include plank vinyl and ceramic tile flooring, a contemporary floor-to-ceiling stone-faced fireplace, and modern lighting throughout. The renovated 5-piece bath with dual sinks connects to a large primary bedroom with a walk-in closet. Enjoy the convenience of in-suite storage and a massive balcony perfect for outdoor relaxation. Located steps to the LRT, shopping, parks, and restaurants, with easy access to major roads. A must-see for first-time buyers and investors seeking affordability, style, and a PRIME SOUTHWEST EDMONTON location. (id:62055)
Royal LePage Noralta Real Estate
8032 70 Av Nw
Edmonton, Alberta
It doesn't get any better than this. Golden built 1126 sq. foot bungalow with 3 bedrooms on main. Major renovations in 2021 included Legal 2 bedroom basement suite with separate entrance. See associated Docs for all the extras. Double garage and lots of extra parking. Good tenant pays $1400.00/month and would like to stay. Home shows very well up and down with many upgrades. Air conditioned. Located on 70 foot wide by 111 ft. deep pie lot and backs onto a neighborhood park. Snooze you lose on this one. Lot has city easement so lots of room for the kids to play and extra parking. See associated Docs (D) for a list of all the upgrades and extras too numerous to mention here. I think you will be impressed. New shingles will be installed by possession date. See the online video here: https://youtu.be/Az1okF6IBV8 (id:62055)
Homes & Gardens Real Estate Limited
20604 48 Av Nw Nw
Edmonton, Alberta
Charming Family Home in The Hamptons – Prime West Edmonton Location! Welcome to your new home in the sought-after community of The Hamptons, where comfort meets convenience! This beautifully maintained property offers the perfect blend of modern living and everyday practicality — ideal for families, professionals, or investors. Close to schools and West Edmonton Mall. NEW ROOF done in July 2025 (id:62055)
Rite Realty
6007 5 Av Sw
Edmonton, Alberta
Property is sold as is, where is at the time of possession, with no warranties or representations. (id:62055)
Maxwell Polaris
15815 63 St Nw
Edmonton, Alberta
This Large 1925 Square Foot 2 Storey Home in Matt Berry shows Great! Some of the many features and upgrades include; Open Floor Plan, 5 Large Bedrooms, 3.5 Bathrooms with the Primary Ensuite and Main Bath having recent renovations, Hardwood and Laminate flooring, Quartz Countertops, All Newer Appliance’s including Washer, Dryer, Convection Oven and Convection Microwave Oven, Main floor Laundry, Kitchen Backsplash, Upgraded High Efficiency Glass in the Windows and Patio Doors, 3 yr old Shingles, 3 yr old Garage and Side pad concrete, Central Air Conditioning, Heated Double Garage, Composite Deck and Professionally Landscaped South facing Rear yard, 8 yr old Furnace and Hot Water Tank , Gas Fireplace, Garburator, Fully Finished Basement, Security System, Tons of Storage and More! Too much to List! (id:62055)
RE/MAX River City
165 Rue Magnan
Beaumont, Alberta
Looking for an affordable home in Beaumont? Rental or first time? This three bedroom three bathroom home has just been completely painted and is move in ready. No pet non smoking home. No worries about the washer, dryer, fridge or stove - they are all brand new!!! Convenient eat up bar in the kitchen area with a double sink. Two piece bathroom on the main. Upstairs are three spacious bright bedrooms with a four piece main bath as well as a four piece ensuite in the master bedroom. Nice deck off the sliding glass doors to a fenced in yard. Basement if open for a future rec room. Beaumont is one of the fastest growing cities in Canada! Come out and find out why. Quiet living just minutes from Edmonton. Beautiful parks and trails as well as fishing at four seasons! You will enjoy living in vibrant Beaumont. (id:62055)
Homes & Gardens Real Estate Limited
232 Ranchview Pl Nw
Calgary, Alberta
Updated Bungalow in Ranchlands with Oversized Driveway: Ideal for RVs, boats, or trailers. This spacious 1,250+ sq ft bungalow features 4 bedrooms,3 bathrooms,and a fully finished basement.Offering an opportunity to live in a mature, family-friendly community. Recent Updates:Double detached garage,shingles,windows,bathrooms,baseboards,paint,light fixtures & a fully finished basement. Main Floor Highlights: • Bright living/dining area with bay window and wood-burning fireplace • Hardwood flooring • Kitchen with ample cabinetry and breakfast nook potential • Primary bedroom with 3-piece ensuite and walk-in shower • One bedroom with French doors,one with XL walk-in closet Finished Basement • Large rec room • 4-piece bathroom • Laundry and generous storage Private Backyard: • Mature landscaping • Custom shed • Patio with pergola,perfect for relaxing or entertaining Prime Location: Close to schools,parks,playgrounds,walking paths,Crowfoot shopping,restaurants,fitness centres,and C-Train. (id:62055)
Maxwell Progressive
9322 162 St Nw
Edmonton, Alberta
Prime 100’ x 65’ RS-zoned lot in desirable Meadowlark Park. A rare opportunity for smart investors and builders. This Small Scale Residential zoning supports a range of housing forms up to 3 Storeys in Height, including detached, attached, and multi-unit Residential housing, offering strong flexibility to maximize your return. Situated on a lot with a back lane and no neighbours on one side, the property is steps from schools, the Leisure Centre, Jubilee Park, the future LRT line, hospital, and minutes to West Edmonton Mall. Surrounded by successful redevelopment projects, this location is poised for continued transformation and value growth. With the City actively promoting increased density and diverse housing solutions, now is the time to capitalize on this exceptional redevelopment opportunity and secure your next profitable project! Property is sold AS IS - WHERE IS (id:62055)
RE/MAX Elite
#302 2503 Hanna Cr Nw
Edmonton, Alberta
Rare offering, 3 bedroom, 2 bath top-floor corner unit w/ massive wrap-around southeast balcony. Extra large unit at over 1300 sq ft, vaulted 12-ft ceilings, a bright open-concept layout. The spacious primary suite is privately located away from the other bedrooms, easily fits a king bed, and includes dual walk-through closets and a 4-piece ensuite with double sinks and a walk-in shower. This immaculate unit offers newer flooring (no carpet), A/C, gas fireplace, gas BBQ hookup. The kitchen, dining, and living areas flow seamlessly, creating an airy, light-filled space perfect for entertaining. Large laundry room w/ extra storage, 2 titled heated underground parking stalls (one beside the elevator and one beside the stairwell), and storage locker. Condo fees incl. heat, water, and sewer. Pet-friendly building offers premium amenities: fitness room, theatre, games lounge, guest suite, and car wash bay Situated, within minutes of major shopping, dining, and quick access to the Anthony Henday. (id:62055)
RE/MAX Professionals
7135 87 St Nw
Edmonton, Alberta
Facing Millcreek Ravine! Fantastic location to enjoy the network of walking! Biking trails just out the front door. This well maintained bungalow offers 3 bedrooms on the main floor, full bathroom, spacious kitchen and a living room. Developed basement consists of a 3 piece bathroom, bedroom, living area and plenty of storage. Upgrades include a furnace, water heater, shingles, windows and a Double Detached Garage. Private backyard. Walking distance to the LRT station, minutes to Downtown and the University of Alberta. Absolutely a perfect location. (id:62055)
Maxwell Devonshire Realty
25 Baker St
Ardrossan, Alberta
Welcome to this BRAND NEW home w/a TRIPLE ATTACHED GARAGE in Ardrossan’s growing family friendly community! This impressive property offers modern finishes,a bright open floor plan,& a MAIN FLOOR den offering a flex space w/potential for a bedroom or office, w/a half bath, perfect for guests or working from home. The grand living room welcomes you w/an open to above design, leading to a spacious dining area & a chef inspired kitchen, complete with custom cabinetry, QUARTZ countertops, a large island, & a walkthrough SPICE KITCHEN/BUTLER’S PANTRY. Upstairs, find 4 bedrooms, a bonus room, & a convenient laundry room. The primary retreat includes a tray ceiling, large walk in closet, & a spa like 5 piece ensuite w/a custom shower, soaker tub, & dual sinks. With a SEPARATE SIDE ENTRANCE to the unfinished basement, there’s potential for future income. Ready for a quick possession just in time for the holidays. Ready for immediate possession! (id:62055)
Maxwell Polaris
#404 10335 117 St Nw
Edmonton, Alberta
Attention investors! Well kept top floor unit with lease in place till end June 2026. Current rent $930/month plus power. Good tenant has been living there for the past few years. Recently renovated with newer windows and balcony. Large living room with newer carpet and newer patio door to balcony overlooking trees lined street. Open kitchen with newer cabinets, ceramic tiled backsplash and ceramic tiled flooring. Spacious bedroom with large windows flooded with natural light. In suite storage. Same floor laundry room. Great location. Close to Oliver Square shopping district & Brewery district, park, bus and Grant MacEwan University. Ideal investment property. (id:62055)
RE/MAX Elite
16 Willow Park Estates
Leduc, Alberta
Welcome to 16 Willow Park Estates. Ample opportunity to build some equity in this 1992 home. 1189 sf 3-bedroom, 2-bathroom mobile has an open concept Livingroom and Kitchen in the center of the unit. Convenient linoleum and laminate floors. All major appliances stay.Two decks and a shed complete the package. Ideal property to start out in or downsize. Lot rent is $700/ month and includes sewer, garbage pickup road maintenance. (id:62055)
RE/MAX River City
#19 54129 Rge Road 275
Rural Parkland County, Alberta
Discover this freshly RENOVATED BUNGALOW, perched on 3.16 acres, at the end of a private cul de sac. A COVERED FRONT VERANDA opens to a foyer w/ soaring ceilings & brand new luxury vinyl plank flooring that flows throughout most of the home. At the center of the home is a spectacular great room w/ an electric f/p & a wall of windows w/ amazing views over the community. The kitchen has numerous windows to take in the countryside, a large eating bar island, walk in pantry, GRANITE counters, s/s appliances, tile backsplash & opens to the dining nook. The nook has a built in shelving unit & garden doors out to a covered back deck. The flex room can accom. formal dining or office. The primary bedroom feat. access to it's own covered deck, a large walk in closet w/ stacked laundry & a luxurious 5pce ensuite. There are 3 more large bedrooms, a 5pce Jack & Jill bath & a 3pce bath by the laundry room. This sensational home is complete w/ a triple attached garage (34'8 x 33')! (id:62055)
Exp Realty
Lot #60 Sunset Hb Sw
Rural Wetaskiwin County, Alberta
A lot available at the Gorgeous Sunset Harbour, at Pigeon Lake. When you first come to the Harbour, it is hard to remember you are in Alberta. This peice of Heaven truly is an escape from reality, offering all of the relaxing perks of a well-planned vacation but all within an hour to Edmonton, and within minutes to many other city-like amenities. All of the homes here are built with an Architectural guideline in place which ensures all of the homes exterior harmonize with a nautical/coastal feel. From a short walk, to a short drive you will find an abundance to do here. To mention just a few: Golf, Boating, Horse back riding, Go-Karts, Quading, Sport's fields/courts, Shops, Restaurants, Lake access & more! Note:There is community water & sewer; and then power, gas & telephone are at the lot line. The road is paved, & street lights are up (id:62055)
RE/MAX Excellence
41 Hull Wd
Spruce Grove, Alberta
Welcome to this beautifully designed home in Hilldowns, Spruce Grove, featuring a triple-car garage, 5 bedrooms, and 3 full bathrooms, spanning 2,591 sq ft. The main floor offers an open-to-below living room with an electric fireplace, a modern kitchen with a walk-in pantry, a dining area, a main floor den/bedroom, and a full washroom. A spacious mudroom off the garage adds everyday convenience. Upstairs, you'll find 4 large bedrooms. The luxurious Master Bedroom includes a massive walk-in closet and a 5-piece ensuite with a freestanding tub, double vanity, and glass shower. A bonus room, laundry, and another full bathroom complete the upper level. The unfinished basement with a separate side entrance offers great potential for a future suite or rental. (id:62055)
RE/MAX Excellence
8419 64 Av Nw
Edmonton, Alberta
Incredible redevelopment opportunity on this spacious 5,661 sq ft corner lot (51.8 ft x 109.9 ft). This prime corner lot offers excellent design flexibility and enhanced street presence, perfect for maximizing rental potential and curb appeal. Ideally located less than a 10-minute walk to the new Avonmore LRT stop, making transit access a breeze. Enjoy being steps from the Mill Creek Ravine walking trails, Velodrome, BMX park, and expansive park spaces, all while being just minutes from the University of Alberta, Whitemud Freeway, Whyte Avenue, Calgary Trail, and other key city destinations. Build ready. Prime location. Exceptional potential. Don’t miss this one! (id:62055)
Exp Realty
11106 173a Av Nw
Edmonton, Alberta
Spacious Family Home on Over 1,000 sq. m Lot in a Quiet Cul-de-Sac location! This immaculate 5-bedroom, 3.5-bath two-storey home sits on a massive 1,000+ sq. m lot at the end of a peaceful street. Pride of ownership shines throughout. The bright country kitchen opens to a warm, inviting family room with a wood-burning fireplace. The main floor also features formal living and dining areas, plus a flexible bedroom or office. Upstairs offers a generous family space, while the finished basement adds a large rec room, extra bedroom, full bath, and abundant storage. Garage lovers, this one’s for you! A 22x26 heated attached garage and a 22x30 heated detached garage create the ultimate setup for car enthusiasts, hobbyists, or anyone dreaming of a serious workshop. Plus, there’s ample RV parking and room for all your toys. Homes with this much space inside and out don’t come up often. View it before it’s gone! (id:62055)
RE/MAX Professionals
8 Gravenhurst Cr
Sherwood Park, Alberta
First time on the market! This timeless Nu-West bungalow in ever-popular Glen Allan has been lovingly maintained & updated by the original owner. The primary bedroom boasts dual closets and A FULL 4-PC ENSUITE, a rare feature for this vintage! Bathroom tubs are updated along with tile flooring. The kitchen sports refaced cabinets to the ceiling, Corian counters, newer S/S appliances (slide-in range 1 yr, D/W 5 yrs), & a huge pantry. Retro brick & stucco fireplace in the large living room. Basement has a huge spare room with 2 windows, updated 3-pc bathroom, family room with plumbing for a wet bar. Furnace 18 yrs, shingles 15 yrs, triple-paned low-E windows 20 yrs. Rubber driveway 2021 & the 23'x 25' double garage (insulated & drywalled) features an ATTACHED WORKSHOP: perfect man-cave, she-shed, potting shed, etc! Low-care landscaping with no grass, chain-link fence, firepit area & deck. On a beautiful quiet street close to Sherwood Park Mall, schools/parks/playgrounds, walking paths, etc. (id:62055)
Maxwell Devonshire Realty


