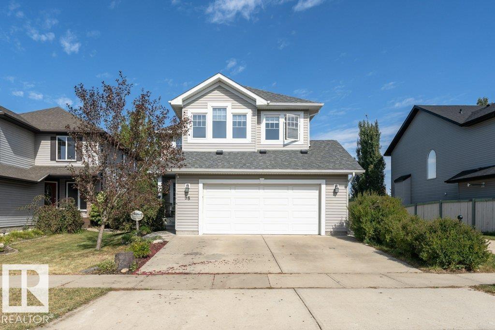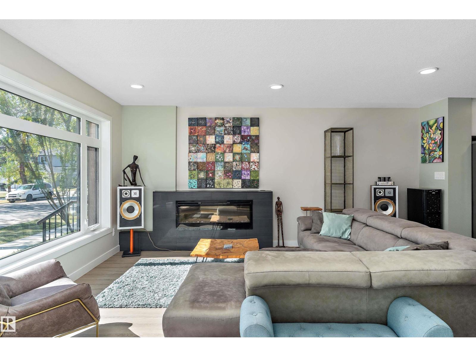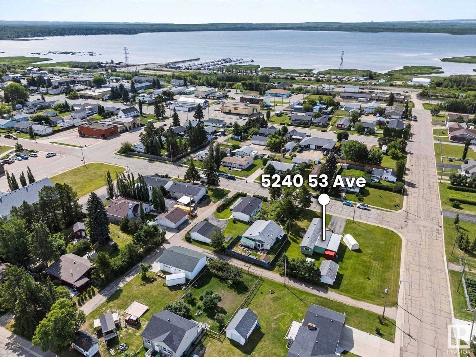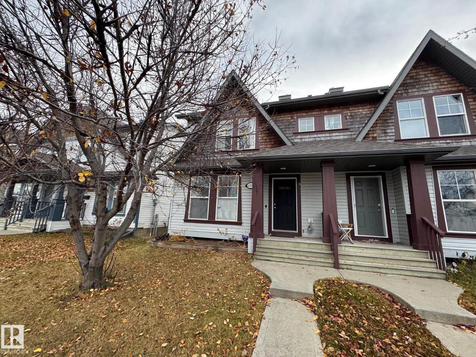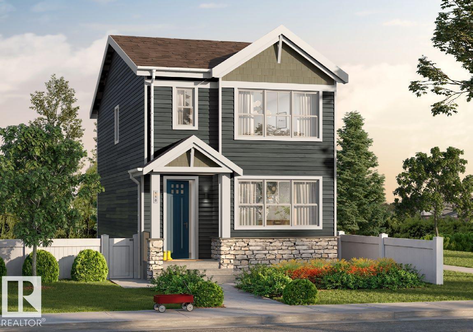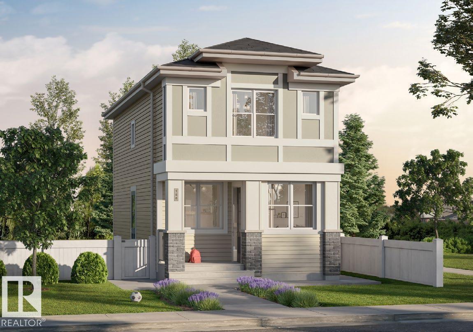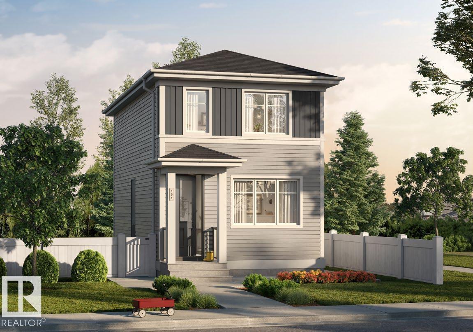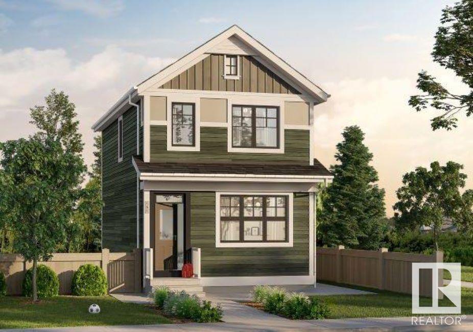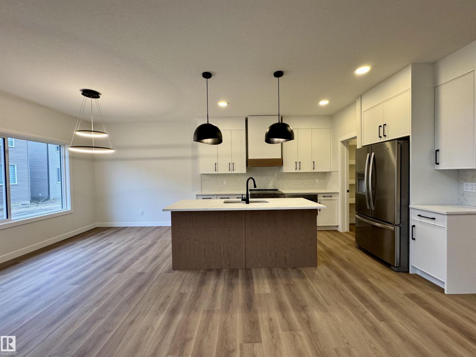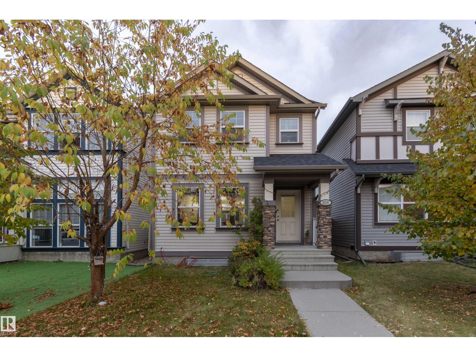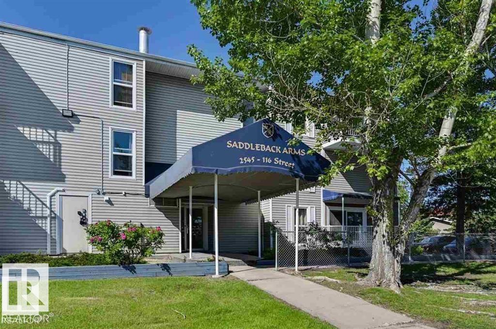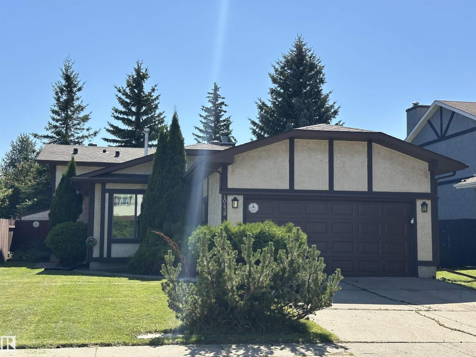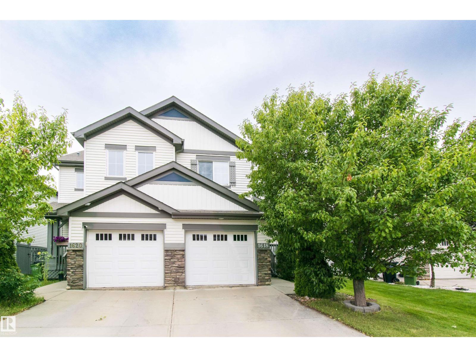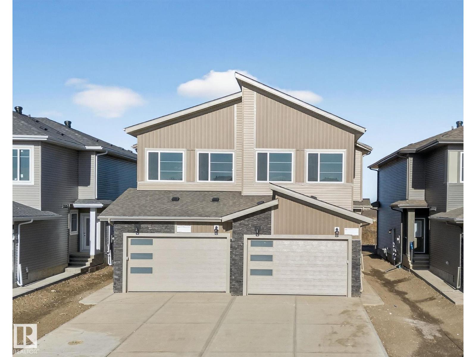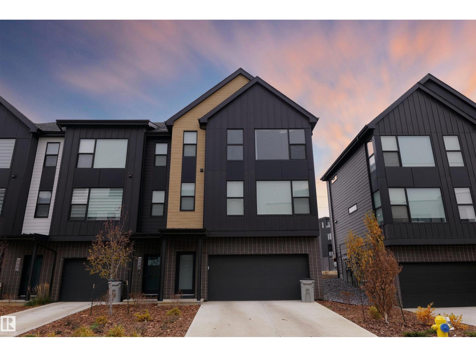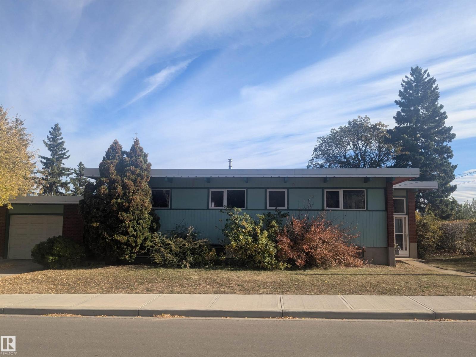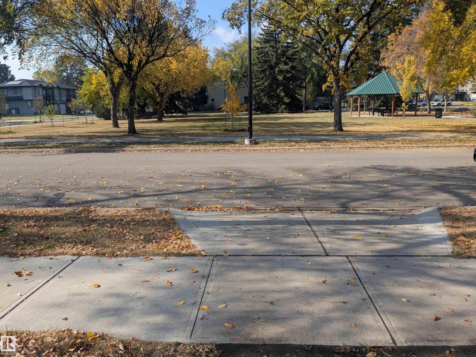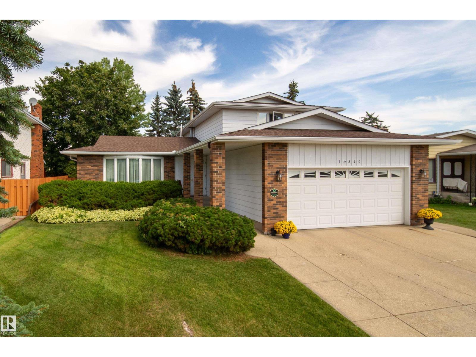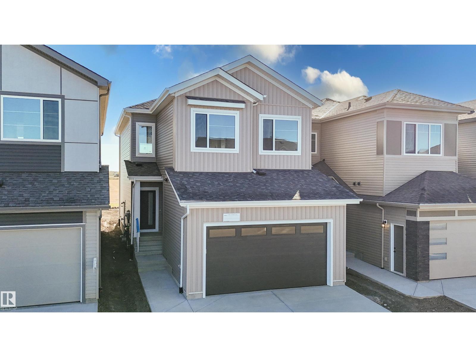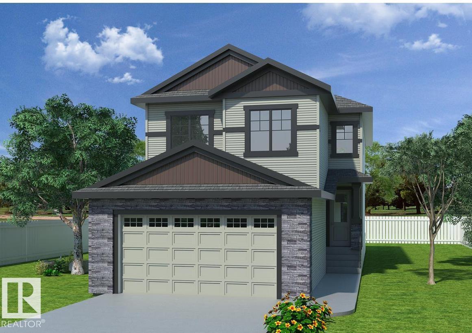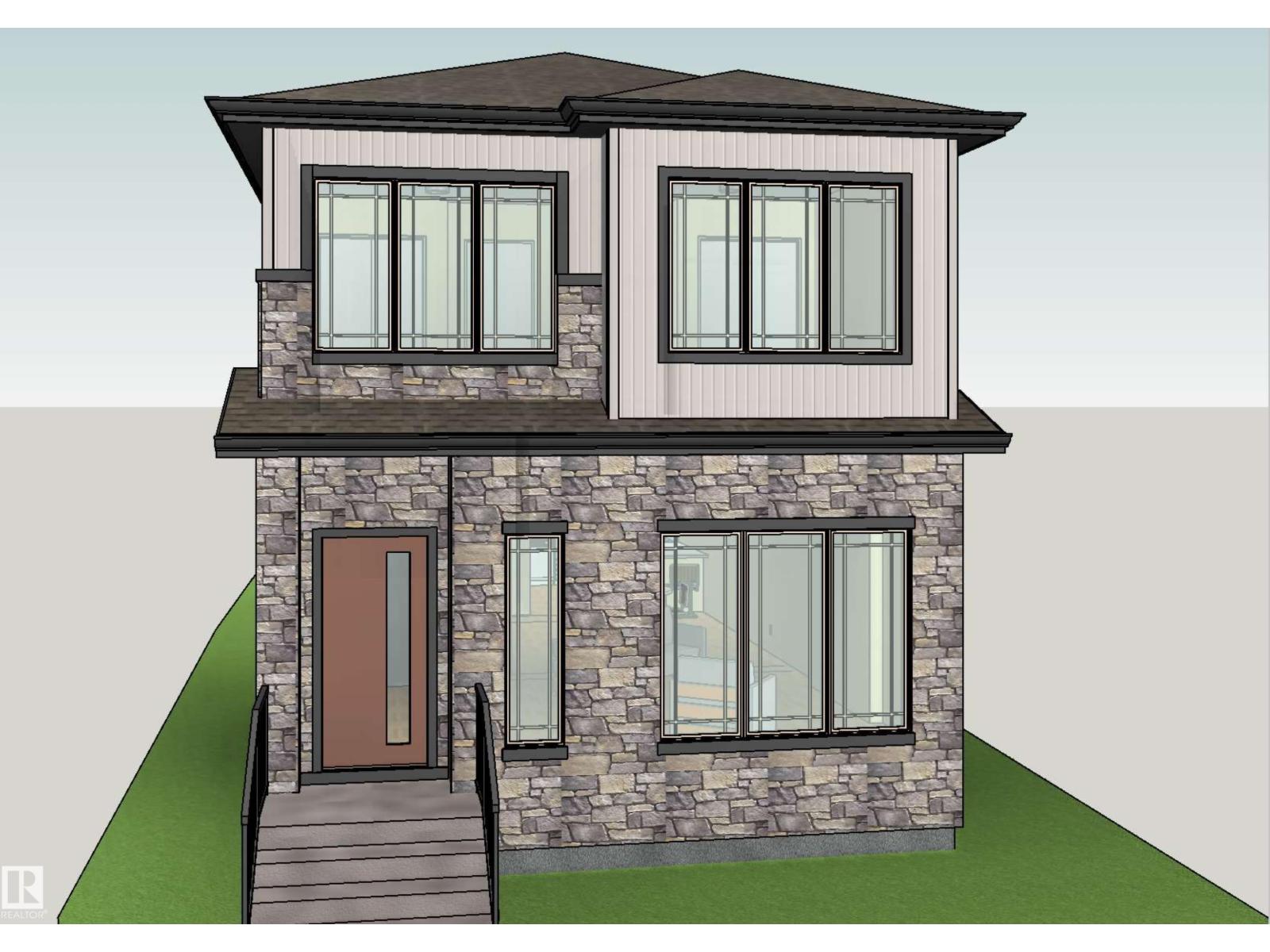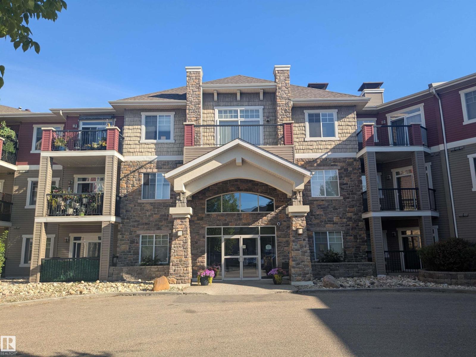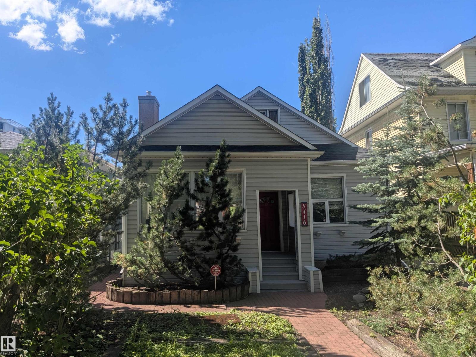58 Cranberry Bn
Fort Saskatchewan, Alberta
Welcome to 58 Cranberry Bend, a stunning 4 bedroom 2-storey home in Westpark! Nestled in a prime location, this lot sides and backs onto a scenic pathway with a playground and park just steps away. Enjoy ultimate privacy from your three-tier composite deck overlooking a beautifully landscaped backyard with serene views. Inside, newly finished maple hardwood floors gleam on the main level, where a cozy gas fireplace with mantle warms the living room. The gourmet kitchen boasts quartz countertops, a large island, and a corner pantry. Upstairs, three spacious bedrooms including primary bedroom with ensuite featuring a corner soaker tub. The bright bonus room has big windows and a cathedral ceiling. The finished basement features a 4th bedroom and a versatile rec room, perfect for family or entertaining. Ideally located near shopping, parks, and the trail system, this home combines luxury and convenience. Don’t miss your chance to own this Westpark gem! (id:62055)
Royal LePage Noralta Real Estate
12204 117 Av Nw
Edmonton, Alberta
Modern 3-storey triplex townhouse in Inglewood offering 4 bedrooms, 3.5 baths, and almost 2,000 sq. ft. of living space with garage parking. Steps from the 124 St Arts District and U of A trails, this home blends style and location. Enjoy a private rooftop terrace with stunning city views and a loft with wet bar—perfect for entertaining. The open-concept main floor features a chef’s kitchen with high-end appliances, granite & quartz counters, large eating bar, and bright dining and family rooms. Upstairs offers 3 bedrooms, a 5-pc bath, laundry, and a primary suite with 4-pc ensuite and walk-in closet. The finished basement adds a bedroom and 3-pc bath, ideal for guests or a home office. All furniture and household items included, making this a true turn-key, move-in ready home. Don’t miss this rare opportunity in one of Edmonton’s most desirable infill communities! (id:62055)
Real Broker
120 Premiere Cr
Blackfalds, Alberta
Welcome to 120 Premiere Crescent, an impeccably renovated home in desirable Panorama Estates. The self-contained (not legal) basement suite is designed for comfort and versatility and includes a full kitchen, utility room, cozy living room, 4-piece bathroom, 2 comfortable bedrooms, clever under-stairs storage, separate laundry, and radiant in-floor heating for year-round warmth. Upstairs, the bright main floor welcomes you with an open-concept kitchen and dining area, featuring sleek stainless steel appliances, a convenient corner pantry, and ample counter space ideal for meal prep and entertaining. The home offers a spacious primary bedroom with a generous walk-in closet, a second bedroom, and a well-appointed 4-piece bathroom. Outside, a double detached garage provides space for vehicles, storage, or hobbies. Nestled in a prime location with easy access to shopping, diverse restaurants, and scenic trails, this move-in-ready home blends modern style and thoughtful design throughout. Move in and enjoy! (id:62055)
Sable Realty
5240 53 Av
Wabamun, Alberta
What can you buy for under $200,000? How about a double lot just blocks from the lake in the charming community of Wabamun? This original-owner mobile home has been in the same family since the 1970s and offers incredible potential—whether you're looking for a weekend getaway, a rental property, or a future building site. The home is livable as-is and features 3 bedrooms, a spacious mudroom, a tandem carport, a detached garage. With room to grow and just a short walk to the water, shops, and local amenities, this is an affordable opportunity to enjoy lake life or invest in your future. (id:62055)
Century 21 Masters
20235 56 Av Nw
Edmonton, Alberta
Lovely two storey half duplex in The Hamptons with (No Condo Fees)! Double garage that is drywalled and insulated. Home has a bright open floor plan with a sunny South backyard. Kitchen is spacious with lots of cabinets and even has an island and closet pantry! (fridge replaced 2024) Large patio door from the dining area leads you out to your large South facing deck and yard. Main floor also has a large living room and a two piece powder room. The upper floor is where you will find the large primary bedroom with a three piece ensuite and walk in closet! Another 4 piece bathroom is also on the upper floor leading to another two bedrooms that were converted to one larger bedroom.. This can easily be converted back to three bedrooms! Home has vinyl plank flooring throughout so no carpet. The basement is where you will find the laundry area and roughed in plumbing for a fourth bathroom and potential for another bedroom if you desire. Shingles are approximately 5 years old. Great Neighbors Too! (id:62055)
Logic Realty
6257 175a Av Nw
Edmonton, Alberta
Discover the modern living in this quality-built Anthem home, perfectly situated in the amenity-rich community of McConachie Heights. This beautiful home offers, SIDE Entry for basement, 3 Bedrooms and BONUS Room, Quartz Counter Tops, Kitchen Appliances, Vinyl Flooring on main floor, in bathrooms, in laundry room and Carpet on Upper Floor. Convenient Upper Floor Laundry, Stunning lighting fixtures, Large dining area, bright living room. Open concept main floor maximizes space.*Home is still under construction. *Photos of previous build, interior colors are represented. *Actual colors and upgrades may vary. (id:62055)
Cir Realty
322 Edgemont Dr Nw
Edmonton, Alberta
Introducing a Brand New 2-Storey Home built by Anthem, in the Highly Desirable Community of Weston at Edgemont, Located in the Heart of WEST Edmonton! Discover the modern living in this quality-built Anthem home, This home features a cool tone interior palette, stylish finishings that create an inviting ambiance, SIDE ENTRY for basement, the open-concept main floor, 3 Bedrooms, Quartz Counter Tops, Kitchen Appliances, Vinyl Flooring on main floor, in bathrooms, in laundry room and Carpet on Upper Floor, Convenient Upper Floor Laundry, Stunning lighting fixtures.*This home is currently under construction. *Photos are of a previously built model and used for reference only. *Actual interior colors and upgrades may vary. (id:62055)
Cir Realty
326 Edgemont Dr Nw
Edmonton, Alberta
Introducing a Brand New 2-Storey Home built by Anthem, in the Highly Desirable Community of Weston at Edgemont, Located in the Heart of WEST Edmonton! Discover the modern living in this quality-built Anthem home, This home features a cool tone interior palette, stylish finishings that create an inviting ambiance, SIDE ENTRY for basement, the open-concept main floor, 3 Bedrooms, Quartz Counter Tops, Kitchen Appliances, Vinyl Flooring on main floor, in bathrooms, in laundry room and Carpet on Upper Floor, Convenient Upper Floor Laundry, Stunning lighting fixtures.*This home is currently under construction. *Photos are of a previously built model and used for reference only. *Actual interior colors and upgrades may vary. (id:62055)
Cir Realty
6411 63 St
Beaumont, Alberta
Introducing brand NEW 2 storey home in the desirable community of Dansereau Meadows in Beaumont built by Anthem. This beautiful home offers, 3 Bedrooms, Quartz Counter Tops, Kitchen Appliances, Vinyl Flooring on main floor, in bathrooms, in laundry room and Carpet on Upper Floor. Convenient Upper Floor Laundry, Stunning lighting fixtures, Large dining area, bright living room. Open concept main floor maximizes space.*Home is still under construction. *Photos of previous build, interior colors are represented. *Actual colors and upgrades may vary. (id:62055)
Cir Realty
3218 Dixon Wy Sw
Edmonton, Alberta
Step into The Eiffel, a stunning 2,076 sq. ft. home designed for modern living. With 4 bedrooms, 3 bathrooms, and a variety of functional spaces, this home blends style and versatility effortlessly. The main floor features a main floor bedroom room, perfect for a home office, playroom, or additional living space. The open-to-above design in the great room creates a bright, airy atmosphere, enhancing the home’s spacious feel. The kitchen flows seamlessly into the dining and living areas, making it ideal for entertaining. Upstairs, a spacious bonus room offers additional relaxation space, while the primary suite boasts a luxurious ensuite and walk-in closet. Two additional bedrooms and a full bathroom complete the second floor, providing comfort for the whole family. (id:62055)
Century 21 Leading
3019 Arthurs Cr Sw
Edmonton, Alberta
Find your ideal lifestyle in this incredible property with 3 bedrooms and 2.5 bathrooms in the community of Allard..! Fully Landscaped, fenced with a deck and double car garage. This house features with laminate flooring and open concept main floor layout. Fully custom landscaped. High school (Dr. Andersen) 2 minutes drive and to heritage valley town centre. Walking distance to great K-9 school, lots of walking trails and bike paths in the community. Easy access to Anthony Henday drive and to the Airport. (id:62055)
Century 21 Quantum Realty
#306 2545 116 St Nw
Edmonton, Alberta
Super location with a park view, Move-In Ready or Investment Opportunity Welcome to this bright and spacious one-bedroom condo in a quiet, well-managed building with LOW CONDO FEES. Perfect for first-time buyers, downsizers, or investors—this unit is move-in ready, or easily rentable. Enjoy a thoughtfully designed living space featuring a sun-filled layout with large windows and a private balcony overlooking a peaceful park, well-maintained, with fresh paint and upgraded plumbing (2024). The building has seen recent upgrades, including Newer balconies, windows, and a roof, ensuring long-term peace of mind, and an assigned parking stall with a plug-in for your convenience. It is situated in a prime location with direct access to the University of Alberta, Whitemud Drive, and the Anthony Henday. Just steps from public transit, LRT, shopping, medical services, the Century Park Rec Centre, and scenic walking trails.A rare opportunity to own a well-maintained top-floor suite in a super location. (id:62055)
RE/MAX River City
10439 16 Av Nw
Edmonton, Alberta
Welcome to the highly desirable community of Bearspaw! This immaculate 4-level split is truly move-in ready and perfect for your family. The bright island kitchen and included dining cabinet offer both style and function. Upstairs you’ll find 3 spacious bedrooms and a 4 pc bathroom including a primary suite that easily accommodates a king-size bed along with a 3-piece ensuite.The cozy family room on the lower level boasts a beautiful stone wood-burning fireplace—ideal for family movie nights or gatherings. There is a rough in for an additional future bathroom which serves as extra storage room at the moment.The basement level provides an office space, more storage, and room to finish to your taste. Newer shingles and carpet on upper level. Complete with an insulated double garage and situated close to schools, shopping, and parks, this home has everything you’ve been looking for! (id:62055)
Professional Realty Group
1618 64 St Sw
Edmonton, Alberta
Welcome to Beautiful Half Duplex in Walker; This duplex has modern open concept main floor , Bright and spacious dining area and living room with a cozy fireplace. Upstairs offers a master bedroom with ensuite bathroom and a walk-in closet; two more decent size bedrooms and 4pc main bath. Unit comes with front attached garage and finished Basement. Unit is completely Landscaped, comes with central vacuum rough-ins and has an adorable backyard. Lots of walking and biking trails in the community, easy access to airport and Anthony Henday; well connected local transport and great schools in the community. Walmart and Superstore 5 minutes away. (id:62055)
Century 21 Quantum Realty
151 Pierwyck Lo
Spruce Grove, Alberta
Welcome to this stunning half duplex in the sought-after community of Fenwyck, Spruce Grove – masterfully crafted by Victory Homes. Double attached garage with oversized driveway. Main floor den with full bathroom. The open-concept layout is highlighted by the open-to-above living room, complete with an electric fireplace with feature wall and large windows that flood the space with natural light. Kitchen with central island, ceiling-height cabinets and quartz countertops. Upstairs, enjoy the added comfort of a bonus room, ideal for family lounging or a media area. The spacious primary suite includes a 5-piece ensuite with a double vanity, tiled shower, bathtub, and complete with a walk-in closet. Additional 2 well-sized bedrooms, a 3-piece bathroom, and laundry complete this floor. Separate side entrance to the basement. Backing onto green space. Close to amenities. (id:62055)
RE/MAX Excellence
#4 5 Rondeau Dr
St. Albert, Alberta
Experience modern living in this beautifully designed end-unit townhome, ideally located in one of St. Albert’s most sought-after communities. Thoughtfully crafted for comfort and style, the open-concept main floor welcomes you with abundant natural light and an upgraded kitchen featuring sleek cabinetry, stainless steel appliances, and ample counter space. Upstairs, the spacious primary suite offers a private ensuite and generous closet space, while the second bedroom and full bath provide versatility for guests or a home office. Enjoy year-round comfort with central A/C, a double attached garage, and an end-unit position that offers additional light and privacy. Surrounded by parks, schools, and everyday amenities, this home blends modern design with low-maintenance living in a prime St. Albert setting. (id:62055)
RE/MAX Excellence
8311 96 St Nw
Edmonton, Alberta
WOW! Once in a lifetime opportunity for a lot like this. Situated at the end of a quiet street, with unobstructed views of Millcreek Ravine. Massive 1122m2 lot (32.4m by 34.8) with loads of potential. So many possibilities may exist; lowrise condo, townhouses, divide the lot, or even keep it as one lot and build your dream house on it. Rare situation being located in the heart of residential, while still being walking distance to cafes, restaurants and other amenities. Literally step out your door and you can drop down the trails into the ravine. There is an existing smaller bungalow that may have some life yet if you are not quite ready to develop. Private, serene, beautiful views and right in the heart of the city, this is the one you have been waiting for. (id:62055)
Maxwell Devonshire Realty
11207 128 St Nw
Edmonton, Alberta
Now is the time to buy and plan to build next spring. Located in the highly desirable community of Inglewood, just a few blocks from downtown. The perfect lot, situated on a quiet street directly across from John A. Norris park. With a west facing front yard, this full sized lot measures 40 feet wide by 140 ft deep. Walking distance to vibrant 124st with many shops, trendy restaurants and other amenities. The existing house has already been removed and remediated so you are left with a blank canvas to design whatever suits your needs. (id:62055)
Maxwell Devonshire Realty
10820 42a Av Nw
Edmonton, Alberta
This is the one! Perfect family home that has been meticulously cared for by a single owner since 1987. 2000 sq ft, 4 bedrooms above grade, 4 bathrooms, double attached garage, fully finished basement and a beautiful backyard. Watch the kids play in the backyard from the kitchen through your oversized window above the sink. Perfect indoor/outdoor transition as you go from sitting in your informal living room and out the patio doors to relax on your brand new covered deck. The yard is in perfect condition and fully fenced. Upstairs features 3 large bedrooms, a 4 piece bathroom, and a primary bedroom with recently updated ensuite; including a walk in tiled shower, trendy floor and full sized vanity with quartz countertop. Fully finished basement complete with an extra room, 3 piece bathroom, SAUNA in great condition and a bonus family room. Vinyl windows, one furnace replaced, hwt (2023), 1 gas and 1 woodburning fireplace. The scrupulous attention to detail will not go unnoticed in this house! (id:62055)
Maxwell Devonshire Realty
327 Bluff Cv
Leduc, Alberta
Welcome to this exceptional home in the desirable Blackstone community of Leduc. The main floor offers two open-to-above areas, one in the foyer and one in the living room, creating a bright and airy feel. A front walk-in closet with bench and hooks provides practical storage for families. Also on the main floor are a den, a full bathroom with standing shower, a walkthrough spice kitchen, a modern kitchen with sleek finishes, and a living room highlighted by a feature wall with electric fireplace. Upstairs are three well-sized bedrooms, including a primary suite with a five-piece ensuite and a stylish accent wall. A versatile bonus room overlooks both the front and back of the home, enhancing the open layout. The basement includes a separate side entrance, offering excellent potential for future development. (id:62055)
Sterling Real Estate
37 Blackbird Bn
Fort Saskatchewan, Alberta
*Under Construction*180 Day Possession**Permit Stage**Visit Showhome at 207 Starling Way to checkout finishes. 2045 Sq Ft custom built home! 18’ ceiling with open to below concept. 9’ Ceilings through the Main floor, even the basement!!! Modern finishings throughout the house are included in the price!! In-Stair lighting, crown molding lit up with LED lighting, coffered ceilings. With a total of 3 bedrooms upstairs and a bedroom/den on the Main Floor! Well equipped kitchen with built in appliances, gas counter top stove, built-in wall oven and microwave is any chef’s dream kitchen. Basement is unfinished and can be developed if required. Near green spaces and close to baseball diamonds, dog park, playground and miles of walking trails and the reassurance of an home warranty. THIS HOME IS A PERFECT FOR A GROWING FAMILY. THIS HOME IS A MUST VIEW! (id:62055)
Royal LePage Noralta Real Estate
140 Garneau Ga
Spruce Grove, Alberta
CHOOSE YOUR INTERIOR FINISHES AND MOVE IN 2 MONTHS! Be the first to own this brand new, never occupied 2 storey in Spruce Grove, offering 1,590 sq ft of stylish living space. This beautiful home at 140 Garneau Gate is being built as we speak, giving you the chance to secure it before it is complete. The main floor features 9 ft ceilings, a very open concept design, and the warmth of a fireplace to enjoy. The kitchen showcases quartz countertops throughout, sleek cabinets that reach to the ceiling, and custom MDF shelving that adds both function and style. Upstairs you will find 3 generous bedrooms and 2.5 baths, including a primary retreat with a walk in closet and private ensuite. The convenience of upstairs laundry adds to the thoughtful design. With a separate entrance and the basement having plumbing roughing in for a 3pc. bathroom, kitchen and laundry there is potential for a future suite. This home offers incredible potential and offers the perfect blend of comfort, convenience and lifestyle. (id:62055)
Exp Realty
#118 2503 Hanna Cr Nw
Edmonton, Alberta
Beautiful upgraded main floor condo in the desirable Tradition at Riverside. Sleek and modern, its hard to find a 2 bedroom/2 bathroom unit like this. Luxury vinyl plank flooring, light paint colors, chic lighting. Totally upgraded kitchen featuring stainless steel KitchenAid appliances, quartz countertops, tiled backsplash, ceiling height cabinets, under cabinet lighting. Spacious living room with a corner gas fireplace and patio doors leading out to the main floor balcony. 2 spacious bedrooms; including a primary bedroom with double closets and an updated 3pc ensuite bathroom with walk in tiled shower. Bonus storage area which holds the in suite laundry. Titled underground parking stall with caged storage space. Many condo amenities including a large gym, movie room, games room, social room, 2 guest suites, car wash bay. Just off Terwillegar and Anthony Henday, great spot to go any direction from there. Ready to just move in and enjoy! (id:62055)
Maxwell Devonshire Realty
8416 104 St Nw
Edmonton, Alberta
Location, Location, location. Great investment property in one of the most desirable spots in the city. Could be ideal for someone looking to run a small home based business as well. Just a block away from some of the most popular restaurants, parks, and other amenities. Steps to the farmers market, Whyte Ave, numerous shops, public transit, and only a 10 minute commute to downtown. Charming character home with over 1400 sq ft of living space. Tall ceilings on the main floor provide an open design feeling with lots of natural light through the many windows. 2 bedrooms on the main floor with a large divided living room which could be perfect for a few offices and waiting room if desired. Upstairs has a large loft with 3 overhead windows, again providing lots of natural light. Basement is currently unfinished but is possible for a few more rooms as well. Single detached garage with west facing backyard. Lots of options with this home located in the heart of Strathcona! (id:62055)
Maxwell Devonshire Realty


