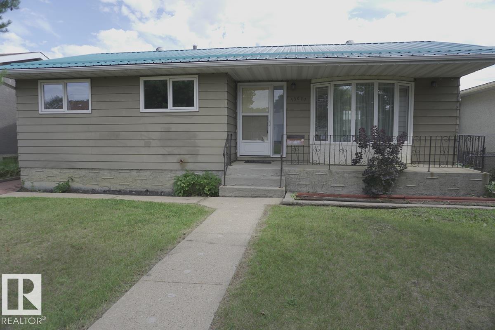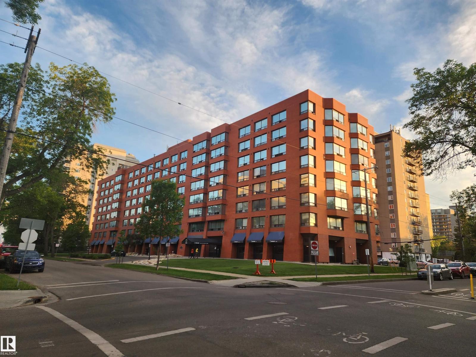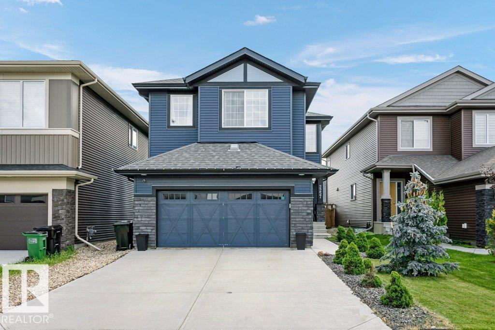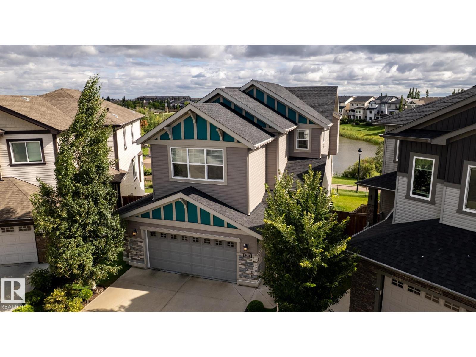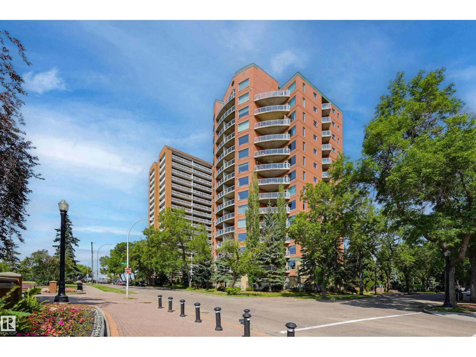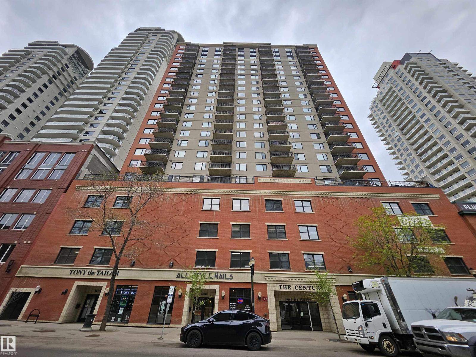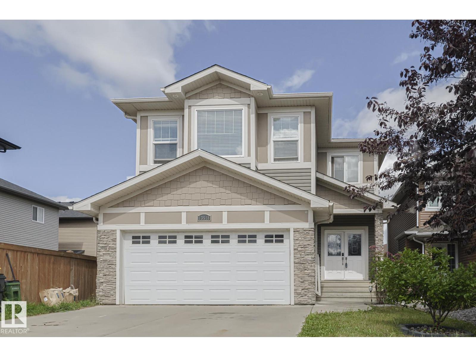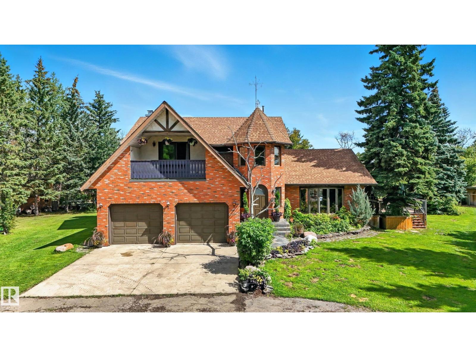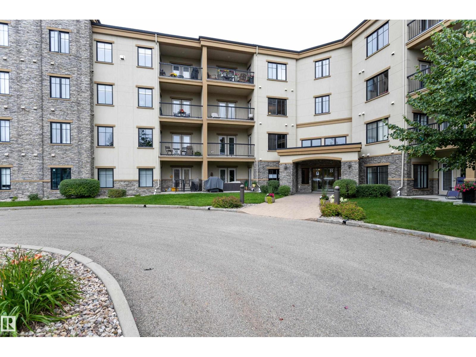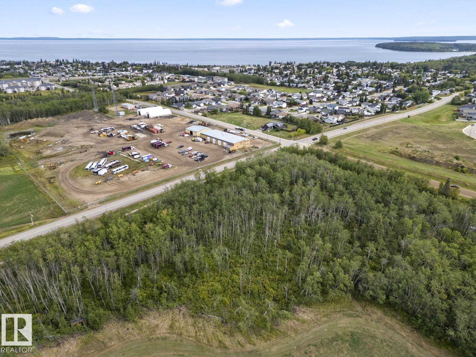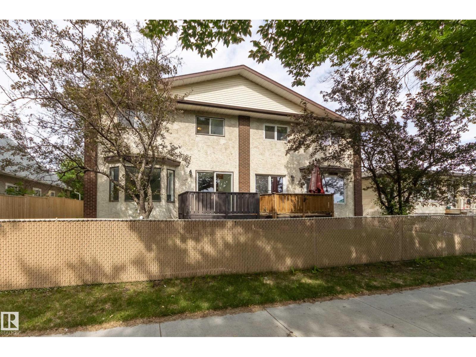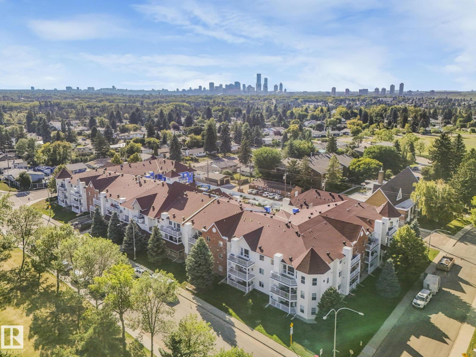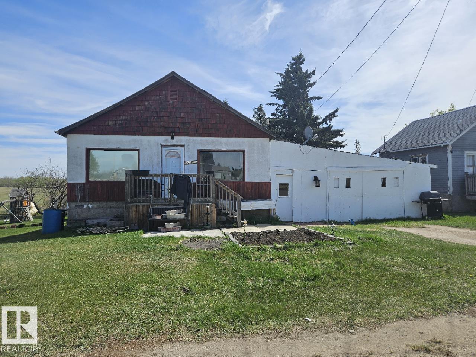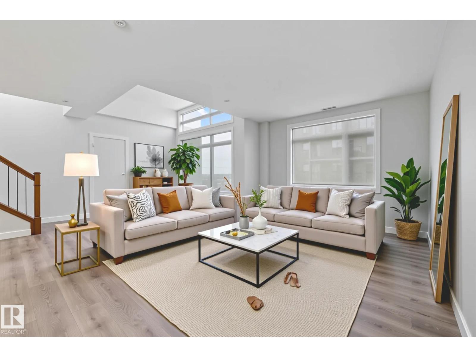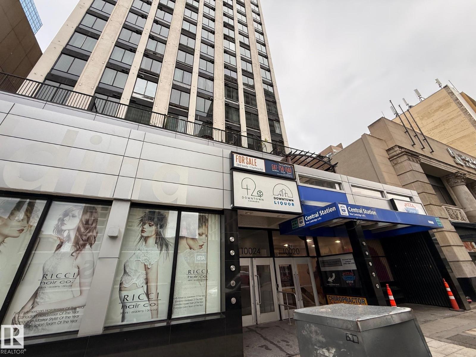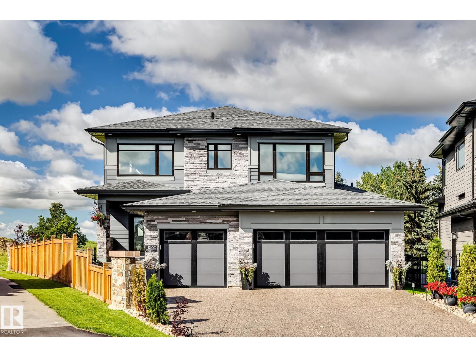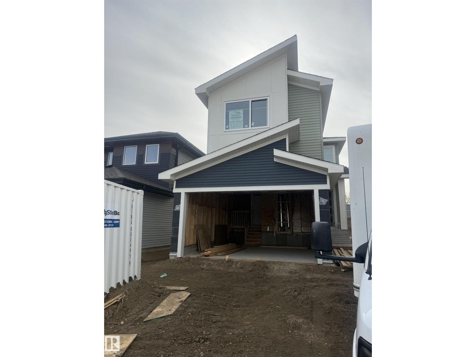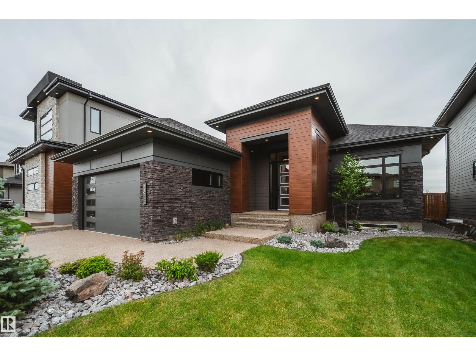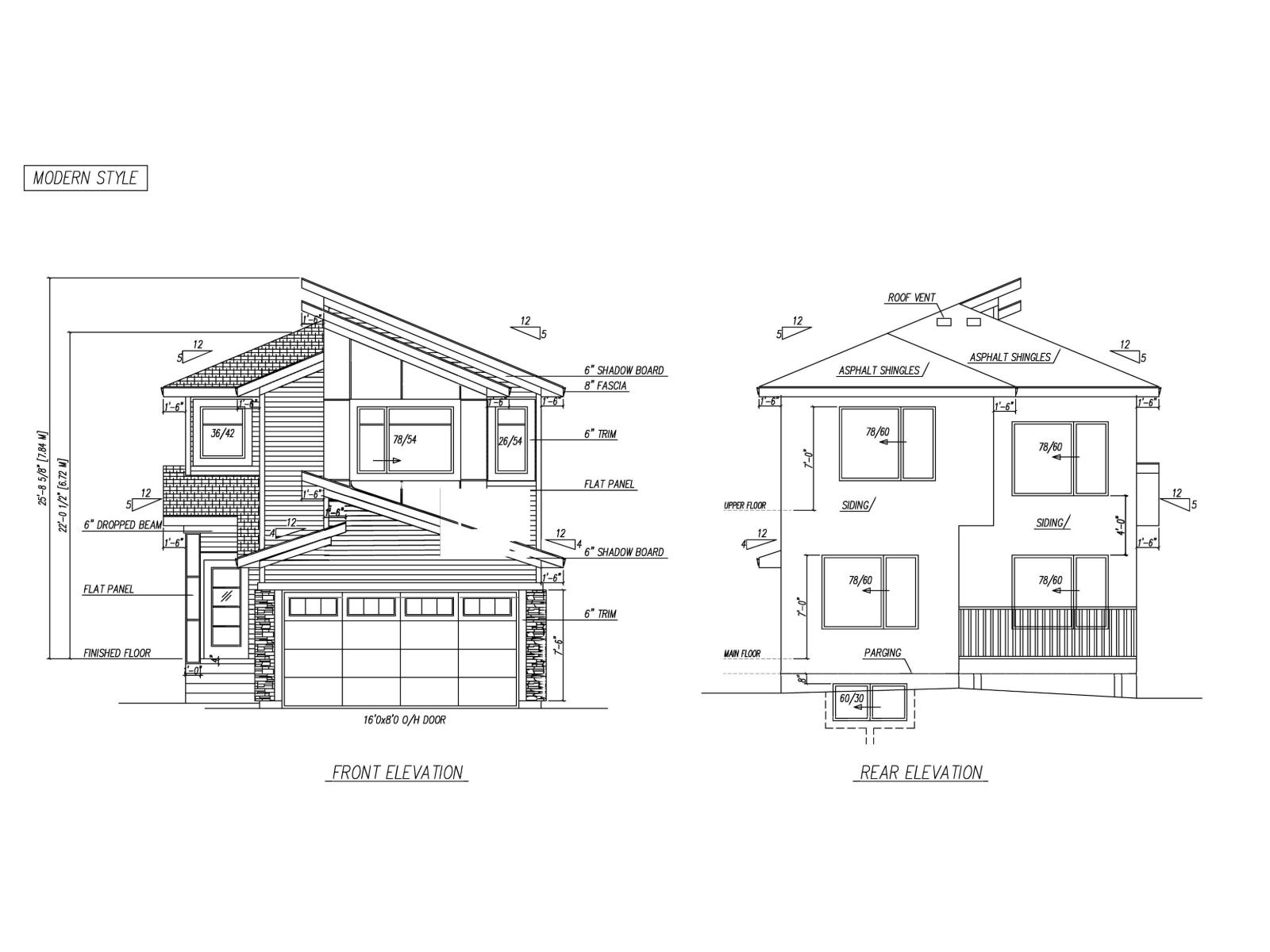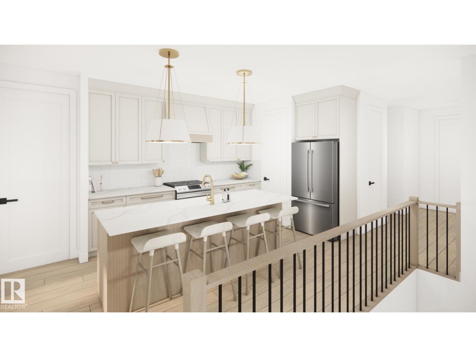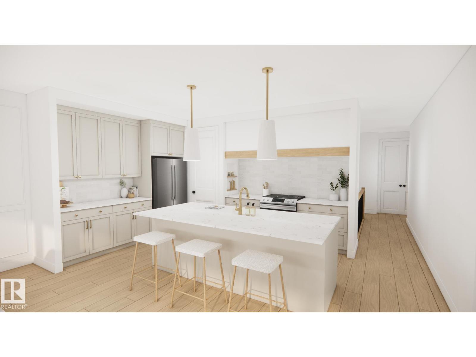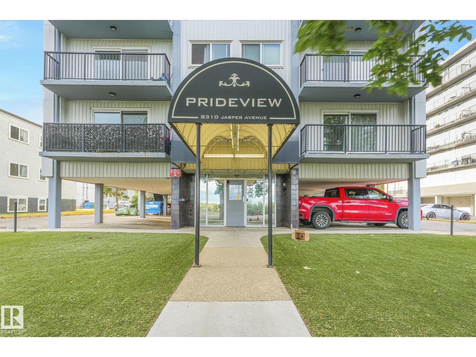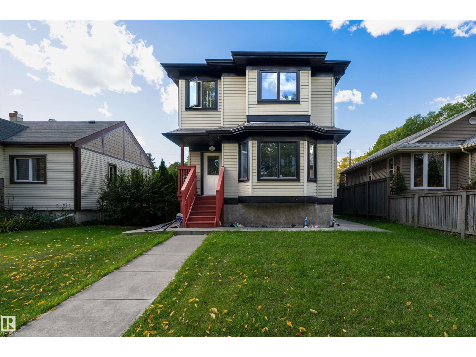13011 123 St Nw
Edmonton, Alberta
This charming and well-maintained bungalow in Calder is a fantastic opportunity for investors, developers, or first-time buyers. The main floor features three bedrooms, including a primary with a private 2-piece ensuite, a bright 4-piece bath, a spacious living room, and a generous dining area that flows into the updated kitchen with brand-new stainless steel appliances. The basement adds even more value with a fourth bedroom, a large recreation area, and plenty of storage. Recent upgrades provide peace of mind, including a metal roof (2016), newer windows, newer furnace, central A/C, and an on-demand hot water system. Out back, you’ll find an oversized (28 x 26) heated double detached garage, a large patio perfect for entertaining, and extra space for RV parking. Ideally located near schools, shopping, transit, and a nearby off-leash dog park (id:62055)
Front Door Real Estate
#207 10160 114 St Nw
Edmonton, Alberta
Turnkey Downtown Investment – Ideal for Investors or First-Time Buyers Bright and freshly renovated 1-bedroom unit in a prime central location, just minutes from Grant MacEwan University. Features include an open kitchen with new countertops, fresh paint, a spacious living/dining area, large primary bedroom, 4-piece bath, and in-suite storage. The well-maintained building boasts a striking brick exterior, laundry facilities on every floor, and underground heated parking available for rent. Walk to transit, shopping, top restaurants, and nightlife. Strong rental potential and low-maintenance living make this a smart, cash-flow positive investment. (id:62055)
Linc Realty Advisors Inc
2257 57 St Sw
Edmonton, Alberta
Its a Wonderful life in Walker! Step inside to find bright vinyl plank flooring and soaring windows with an open-to-below design that fills the space with natural light. The main floor offers a welcoming foyer, convenient 2-piece bath, walkthrough pantry, and an open-concept great room. The kitchen features rich cabinetry, stainless steel appliances with a gas stove, quartz counters, and a connected to the dining room surrounded by windows. A laundry area completes the main level. Upstairs, enjoy a spacious bonus room, two well-sized bedrooms, and a 4-piece bath -perfect for all members of your family. The primary suite is a true retreat with a walk-in closet and 5-piece ensuite, including dual sinks and a soaker tub. Upgrades include central A/C, smart home technology switches, quartz throughout, and tankless H20. The basement is unfinished, ready for your personal design. Located in a family-friendly community close to schools, parks, and shopping, this home offers comfort, convenience, and style! (id:62055)
RE/MAX River City
5441 Allbright Sq Sw
Edmonton, Alberta
Discover LUXURY living in this stunning 4 bedroom, 3.5 bathroom single family home BACKING ONTO THE LAKE for unparalleled views and tranquility in the heart of Allard. This gorgeous home offers an elegant OPEN-CONCEPT design for perfect modern living! Large windows bathe the main floor with NATURAL LIGHT, High 9' CEILINGS through out and a hot deck for those BBQ summer days. The GREAT ROOM overlooks the beautiful GOURMET kitchen with QUARTZ countertops, EXPANSIVE ISLAND, wall mounted Hood Fan and an INDUCTION STOVE TOP. Upstairs you'll find the Primary Bedroom Retreat that overlooks the Lake and features a LARGE SOAKER TUB, spacious ensuite, Double Vanity and large walk-in closet with CALIFORNIA CLOSET organizers including the other 2 bedrooms. HUGE BONUS ROOM & TECH ROOM ideal for work or play. The FULLY FINISHED 9' Ceiling WALK-OUT basement is perfect for EXTRA living space or entertaining. A PRIME location, Double Attached Garage and UPGRADES GALORE!!! (id:62055)
Maxwell Devonshire Realty
#501 9708 110 St Nw
Edmonton, Alberta
SPECTACULAR RIVER VALLEY VIEW from this 1559 sq.ft. 2 bedroom + den, 2 bathroom southwest CORNER UNIT in RIVERVIEW GREEN conveniently located with the river valley trails & the LRT at your doorstep & close to shopping, the Ice District & quick access to the U of A. Modern open floor plan with 9' ceilings, floor to ceiling windows, gas fireplace, & spacious balcony with great views & a gas BBQ outlet. The kitchen features maple cabinetry, white appliances, a pantry & access to the northwest facing balcony. Next to the living area is a den. The 4 piece main bathroom is next to the second bedroom. The primary suite has a 5 piece ensuite bathroom with a soaker tub, walk-in shower & double vanity. UNDERGROUND PARKING #47 on P1 & an extra storage locker #39 on P2. Riverview Green is a Green building with high efficiency heating & air exchange & fresh air intake for each unit + exceptional sound proofing. Amenities include a fitness & party room, library, guest suite, car wash & workshop. PET FRIENDLY. (id:62055)
RE/MAX Real Estate
#1501 10180 104 St Nw
Edmonton, Alberta
Welcome to Unit 1501 - The Century Building. Original Owners. Unit 1501 - The Century Building - 2 Bedroom 1 Bathroom Corner Unit Condo. Balcony has wide open feel with visible Roger Arena. The Unit also include 1 indoor parking stall and a storage locker. A workout room is available on the main level for a quick workout. Kitchen counters, flooring and paint refresh done recently. Gas line on balcony for BBQ. Lot of windows for natural light. The Unit is located on 104 Street Downtown which boast restaurants and coffee shops. (id:62055)
Real Broker
13518 162a Av Nw
Edmonton, Alberta
Are you looking for an elegant lifestyle house in Carlton? This house is for you. This 2443 sqft house features 2 bdrm and 2.5 bthrm. The main floor welcomes you with a bright big foyer, ad den and breath-taking open concept to the liv / area with beautiful hardwood flooring. It offers spacious living room with huge windows that allow plenty of natural light & a white stone feature wall w/ insert fpl. opens to a contemporary kitchen st/st appl, stunning granite countertops & White cabinets. A corner pantry leads you to the laun/rm & the gr. You can enjoy your morning coffee with a lot of natural light in the eating area that overlooks a gazebo on the deck and fully stoned landscaped backyard. Upstairs offers 3 bright bdrms, a good sized 4 pc bthrm, and a spacious bright bonus/ rm. M/bdrm has 5 pc ensuite w/separate wide stand up shower and spacious soaking tub to relax after long working days. Unspoiled bsmt needs your ideas. Walking distance to schools, trans & shopping centers. It is a 10/10. (id:62055)
Professional Realty Group
16815 41 Av Sw
Edmonton, Alberta
Welcome to 38 acres of lifestyle and opportunity in SW Edmonton! This incredible property features a thriving 600-stall RV storage business along with a 2,881 sq. ft. 2-storey home filled with charm and character. Inside, you’ll find 3 spacious bedrooms, stunning décor, and a pristine layout designed for both comfort and style. The outdoors are built for entertaining with a massive deck, built-in heated pool, hot tub, and firepit area offering serene country views. A double attached garage and triple detached garage provide endless space for horses, vehicles, storage, toys, and hobbies. Perfectly blending modern country living with business potential, this estate is truly one of a kind—minutes from the city yet offering privacy, income, and resort-style amenities right at home. This is a rare opportunity to own an established business and a dream property in one package. Ideal for families, entrepreneurs, or investors seeking a versatile acreage retreat with unlimited possibilities. (id:62055)
RE/MAX Edge Realty
#409 160 Magrath Rd Nw
Edmonton, Alberta
Live the good life in one of Edmonton’s most sought-after communities. LUXURY LIVING in MAGRATH MANSION. Executive 18+ concrete built residence offering 2 spacious bedrooms, 2 full baths, plus a versatile den. The open-concept layout with soaring 9 ft ceilings and oversized windows creates a bright, airy ambiance. Chef’s kitchen is perfect for entertaining family and friends; the elegant dining area accommodates gatherings with ease. Retreat to your private primary bdrm with huge walk-in closet and spa-inspired ensuite. Additional features include in-suite laundry, private East-facing balcony, and TWO titled parking stalls—1 heated underground including car wash and 1 surface stall. PLUS, a titled storage area on same floor! Magrath Mansion pampers you with resort-style amenities: fitness centre, sauna, hot tub, theatre, social lounge with kitchen & library, plus outdoor entertainment area with BBQ & fireplace. Steps to shopping, restaurants, parks, and ravine trails. A rare, refined lifestyle awaits! (id:62055)
Exp Realty
1701 16 St
Cold Lake, Alberta
Build your dream home or seek an investment opportunity on Cold Lake's sought after north side! This rare 1.45 acre vacant lot offers the perfect blend of peace and convenience. Located right next to the paved walking path, you'll have easy access to the outdoors for daily strolls or bike rides. Just down the road is the motocross track for weekend excitement. With the quiet countryside stretching out behind your property and all the amenities of the city. This opportunity won't last! (id:62055)
RE/MAX Platinum Realty
12430 85 St Nw
Edmonton, Alberta
Welcome to this well-maintained 2-storey condo in the quiet, mature community of Eastwood! With over 1300 sq ft of living space, this home is perfect for first-time buyers or investors. The main floor offers a bright kitchen with ample cabinetry, a cozy dining nook with patio doors to the deck, spacious living room with fireplace, and a 2-piece bath. Upstairs features brand new flooring, two generous bedrooms, a full bath, and a large primary with walk-in closet and 2-piece ensuite. Fresh paint throughout the main and upper levels (including ceilings), new staircase flooring, and a modern banister give the home a fresh, stylish feel. The unfinished basement is ready for your personal touch, and the new furnace adds peace of mind. Two parking stalls included! Located just steps from a park, playground, and school, with easy access to Yellowhead Trail and public transit. Move-in ready and priced to sell – come see it before it’s gone! (id:62055)
Exp Realty
#303 6220 Fulton Rd Nw
Edmonton, Alberta
THIS BRIGHT & SPACIOUS 2 BED/ 2 BATH CONDO IS LOCATED ON THE TOP FLOOR AND FACES SOUTH. ENJOY SUNSHINE FOR A GOOD PART OF THE DAY YEAR ROUND. CONTROL YOUR OWN TEMPERATURE WITH CENTRAL AIR AND FORCED AIR HEAT. NEWER FLOORING, PAINT, KITCHEN APPLIANCES & A FULL WALK-IN SHOWER. FULTON COURT IS 40+ LIVING AND FEATURES A LIBRARY, SOCIAL ROOM, HEATED PARKING, CAR WASH, WORKSHOP, EXERCISE ROOM AND YOUR OWN STORAGE LOCKER. TRANSIT BUS STOPS RIGHT OUT FRONT AND PROVIDES A QUICK COMMUTE TO EVERYWHERE. CLOSE TO CAPILANO MALL, THE RIVER VALLEY & DOWNTOWN. A WONDERFUL PLACE TO LIVE. ***CONDO FEES INCLUDE SHAW BLUE CURVE TOTAL TV & INTERNET 300. FULTON COURT IS A SMOKE FREE, PET FREE COMPLEX. (id:62055)
Maxwell Devonshire Realty
1924 164 St Sw
Edmonton, Alberta
Welcome to this stunning single-family home in the desirable community of Glenridding Heights! Offering 4 bedrooms (one on the main floor) and 3 full bathrooms, it’s perfect for families or those who love to entertain. The main floor features elegant tile flooring, an inviting living area with open-to-below design, and a modern kitchen with premium finishes, ample cabinetry, plus a convenient spice kitchen. Upstairs, enjoy a spacious bonus room, a primary suite with walk-in closet and luxurious 5-pc ensuite, along with 2 additional bedrooms sharing a full bath. Cozy carpeting throughout the upper level adds warmth and comfort. Additional highlights include a double attached garage and a separate side entrance to the basement, offering great future potential. Stylish, functional — this home is built for today’s lifestyle! (id:62055)
Exp Realty
5029 50 St
Innisfree, Alberta
Welcome to Innisfree! This cute 1950 bungalow has 2 +1 bedrooms with a great location backing east onto a open field. This property sits on 4 lots, originally was lot 6,7 adding 8 & 9 that have now been combined into one title. The main floor of this home has a open floor plan with a spacious eat in kitchen opening up to a living room, along with 2 good sized bedrooms and 4 piece bath. The basement has 1 finished bedroom, 3 piece bathroom, laundry area and a large open area ready for future development. The back yard is great with a large deck to enjoy your coffee looking out onto the scenic views in the summer time. (id:62055)
RE/MAX River City
#810 5151 Windermere Bv Sw
Edmonton, Alberta
Welcome to Signature at Ambleside in Southwest Edmonton! A modern mid-rise concrete and steel development with modern finishes throughout. This absolutely stunning TOP FLOOR, spacious unit features 2 Bedrooms, 2 full baths & 1 PARKING stall! The high ceilings make this space feel open and bright! A very unique stairway leads directly out to a MASSIVE 2nd floor patio. The unit offers a timeless kitchen with full-size stainless steel appliances with dark, sleek cabinets + quartz countertops. BRAND NEW FLOORING JUST INSTALLED! Additional features include a roomy dining area, in-suite laundry. Pricing includes 1 titled underground stall, with an option to purchase a second. Signature is professionally managed, with on-site concierge service, ample visitor parking and all the best shopping & retail located right at your doorstep... Close to public transit, schools and the Anthony Henday freeway. (id:62055)
Mcleod Realty & Management Ltd
#505 10024 Jasper Av Nw
Edmonton, Alberta
Large one bedroom, one bathroom condo/loft in the heart of downtown. This modern condo is perfect for anyone wanting the downtown life with walking access to all amenities. 10' ceilings, insuite laundry and direct access to LRT station next door. Property sold as is, where is. Schedule A must accompany all offers. (id:62055)
Century 21 Masters
1562 Howes Pl Sw
Edmonton, Alberta
Stunning AWARD WINNING 3065 sqft home with heated TRIPLE CAR GARAGE in prestigious Jagare Ridge on a massive pie lot backing the 17th tee box & mature trees—ultimate privacy & views. Professionally landscaped with 5 outdoor seating areas, 2 maintenance-free decks with gas lines, a putting green & incredible curb appeal. Inside offers 4 bedrooms, bonus room, main floor den, & a fully developed basement with gym, golf simulator room (golf sim not included) & developed crawl space—ideal for a playroom or storage. Gourmet kitchen features a spice kitchen, walk-in pantry, high-end appliances & loads of cabinetry. Main floor mudroom includes dog wash. Tons of upgrades throughout: designer finishes, smart layout & luxury touches at every turn, too many to count! This rare property blends elegance, function & lifestyle—perfect for entertaining, relaxing or working from home in style. Truly a must-see! (id:62055)
Maxwell Progressive
63 Silverstone Dr
Stony Plain, Alberta
Ready for Christmas possession! This brand new 3-bed, 3-bath two-storey offers over 1850 sq ft of modern design with upscale finishes at an entry-level price. Highlights include 9’ ceilings, a main floor den, upstairs family room, and a walk-through pantry with custom shelving and microwave outlet. The kitchen impresses with quartz island, and it's the perfect time to choose your colours and finishes, plus gorgeous lighting. Luxury vinyl flooring flows through the main living areas, complemented by an electric fireplace and a soaring two-storey living room with a stylish wood-and-metal handrail. Enjoy two primary suites, upstairs laundry, built-in closet organizers, spacious bedrooms, and a separate side entrance. Located in Silverstone—a welcoming community with trails, schools, and small-town charm with city conveniences. (id:62055)
Century 21 Masters
4832 Knight Cr Sw
Edmonton, Alberta
Luxury and accessibility meet in this custom Parkwood Homes build—barrier-free living with all the high-end features you expect. The residence combines elegance, function, and thoughtful design. The main floor showcases soaring 12’ ceilings, walls of windows that bathe the home in natural light, and an inviting open-concept living space. The chef’s kitchen features high-end built-in appliances, abundant upgraded cabinetry, a generous island with seating, and convenient lower fridge/freezer drawers. A walk-through pantry adds everyday ease. The home offers a versatile floor plan with a main-floor primary suite, a large den, and two additional spacious bedrooms in the fully developed basement. The lower level is designed for relaxation with a sprawling recreation room, full bathroom, and ample storage. Outdoors, enjoy a south-facing yard backing onto a walking trail—perfect for evening strolls or family activities. A full-length deck, partially covered for year-round enjoyment! (id:62055)
Rimrock Real Estate
65 Silverstone Dr
Stony Plain, Alberta
Move in by Christmas! This beautiful 3-bed, 3-bath two-storey delivers over 1,850 sq ft of thoughtful design at an affordable price point. The open-to-above front entry makes a stunning first impression, while the main floor offers 9’ ceilings, a private den, and a closed living room with an electric fireplace for cozy evenings. The kitchen is both stylish and functional with a quartz island, walk-through pantry complete with custom shelving and microwave outlet, and the chance to choose your own finishes and lighting. Upstairs you’ll love the bonus room, two primary suites, spacious bedrooms with built-in organizers, and convenient laundry. Luxury vinyl plank runs throughout the main areas, adding durability and style. With a south-facing yard, double attached garage, and separate side entrance, this Silverstone home blends small-town charm, schools, and trails with easy city access. (id:62055)
Century 21 Masters
26 Grayson Gr
Stony Plain, Alberta
Welcome to your dream home in The Fairways, a highly sought-after community where luxury meets comfort. This stunning new build showcases exquisite craftsmanship and high-end finishes throughout. The chef-inspired kitchen features custom cabinetry with a matching hood fan, blending style and function seamlessly. Gather around the custom masonry fireplace with a striking feature wall, the perfect focal point for cozy evenings. Enjoy year-round comfort with air conditioning and the convenience of an attached heated double car garage. The fully developed basement expands your living space, offering endless possibilities for entertainment or relaxation. Thoughtfully designed with elegance in every detail, this home delivers the perfect balance of modern sophistication and timeless charm. Don’t miss your chance to own in one of the area’s most desirable neighbourhoods. (id:62055)
Real Broker
30 Grayson Gr
Stony Plain, Alberta
Discover refined living in The Fairways with this stunning new build, designed to impress at every turn. The heart of the home features a custom-designed hood fan with built-in spice niche shelving, paired with a seamless flow-through pantry for both style and convenience. A custom fireplace creates a warm, elegant focal point, while champagne bronze and chrome fixtures add a touch of modern luxury throughout. Enjoy year-round comfort with air conditioning and the practicality of an attached heated double car garage. With the option to develop the basement, this home offers the flexibility to create the perfect space for your lifestyle. Thoughtfully crafted with sophisticated details and high-end finishes, this residence delivers both beauty and function in one of the area’s most desirable communities. (id:62055)
Real Broker
#306 8310 Jasper Av Nw
Edmonton, Alberta
Experience downtown Edmonton at its best with this well-maintained one-bedroom unit showcasing stunning views of the SaskatchewanRiver Valley. Ideal for investors or first-time buyers, this bright and modern suite offers both lifestyle and long-term value. It includes aportable in-suite washer and dryer, plus access to coin-operated laundry in the building—adding flexibility and everyday convenience.The unit also comes with an energized parking stall. Conveniently located just steps from shopping, transit, and more, this gem featureselevator access and professional management for added peace of mind. Whether you're growing your portfolio or looking for a low-maintenance city home, this one checks all the boxes. (id:62055)
Initia Real Estate
12246 103 St Nw
Edmonton, Alberta
Invest in your future with this exceptional 2013 two-story duplex in Edmonton's vibrant Westwood, perfectly situated blocks from NAIT, LRT, and KingswayMall. Whether you're seeking a smart investment this property delivers: enjoy a 3-bed, 1.5-bath main/upper level with a full kitchen, gas fireplace, and a west-facing deck, plus a private side entrance to a 1-bed, 1-bath with its own kitchen and laundry. (id:62055)
Initia Real Estate


