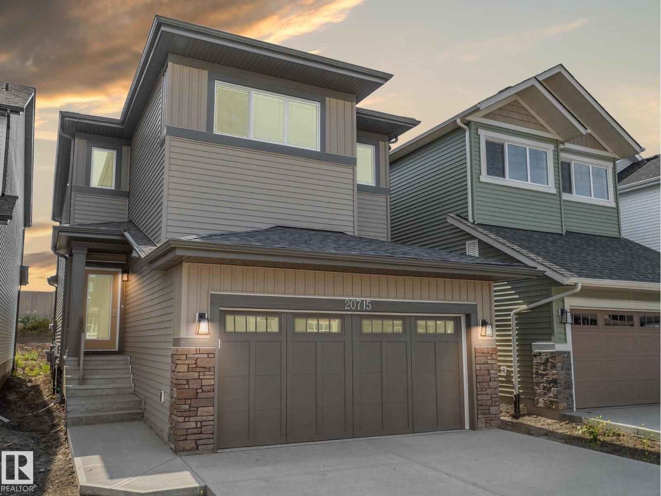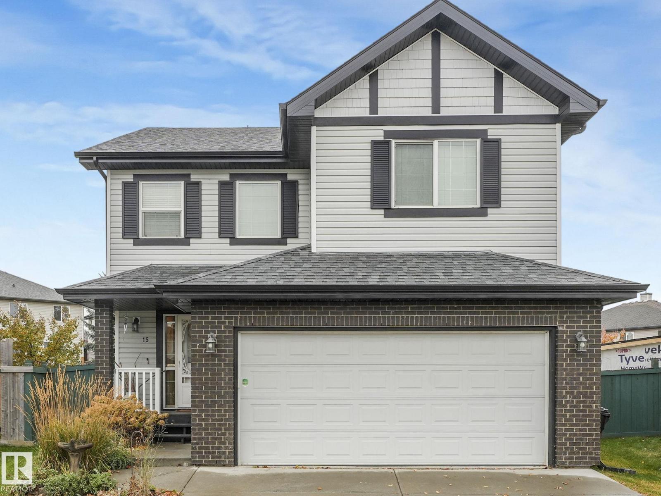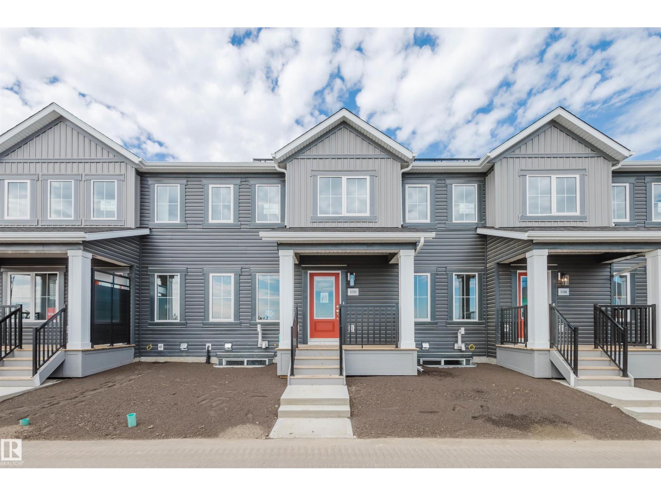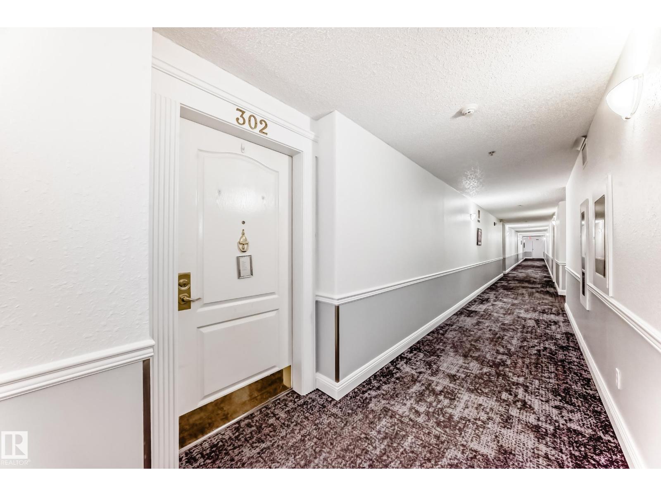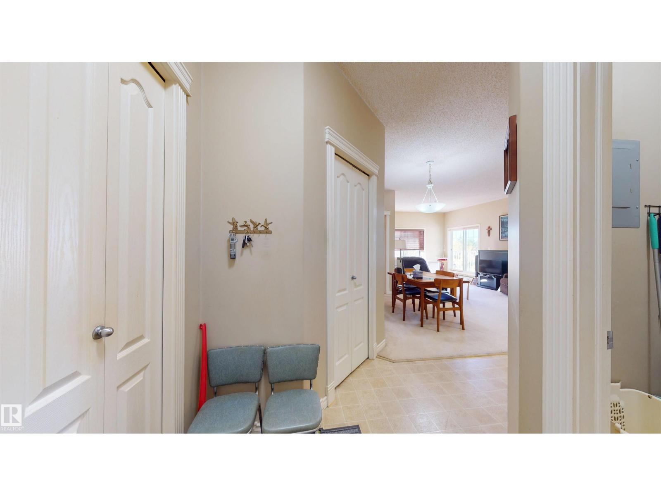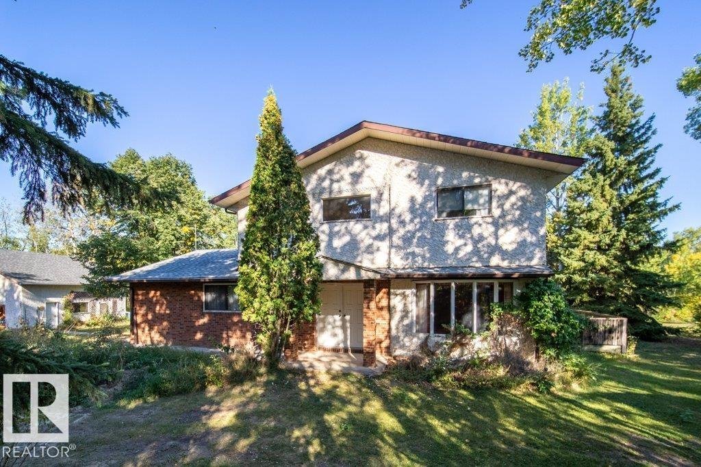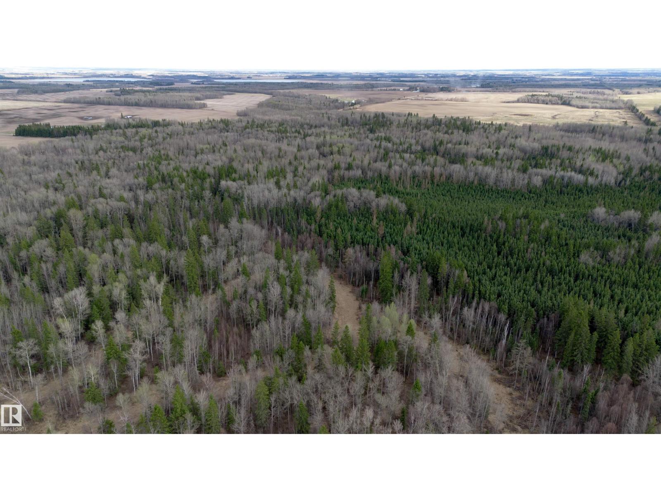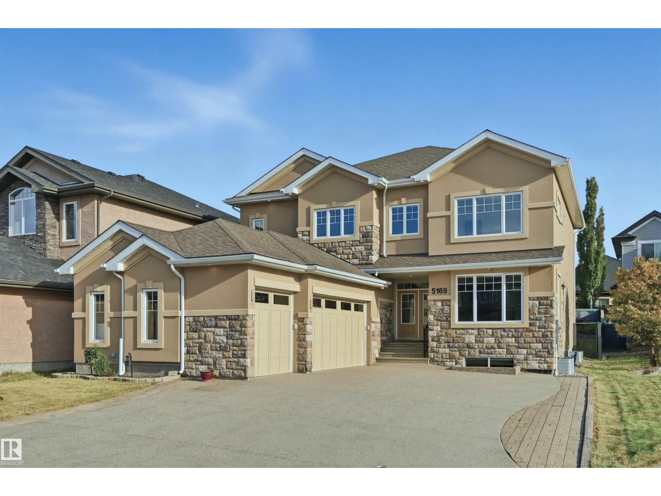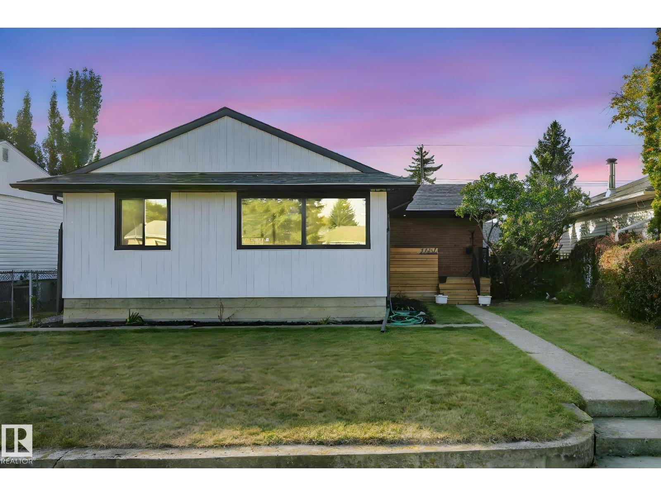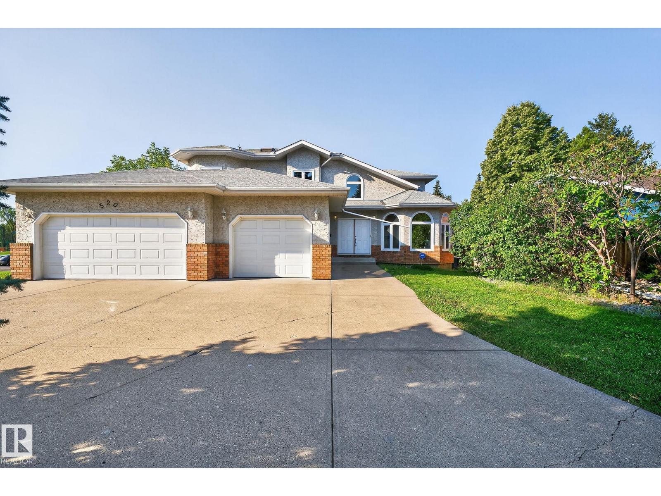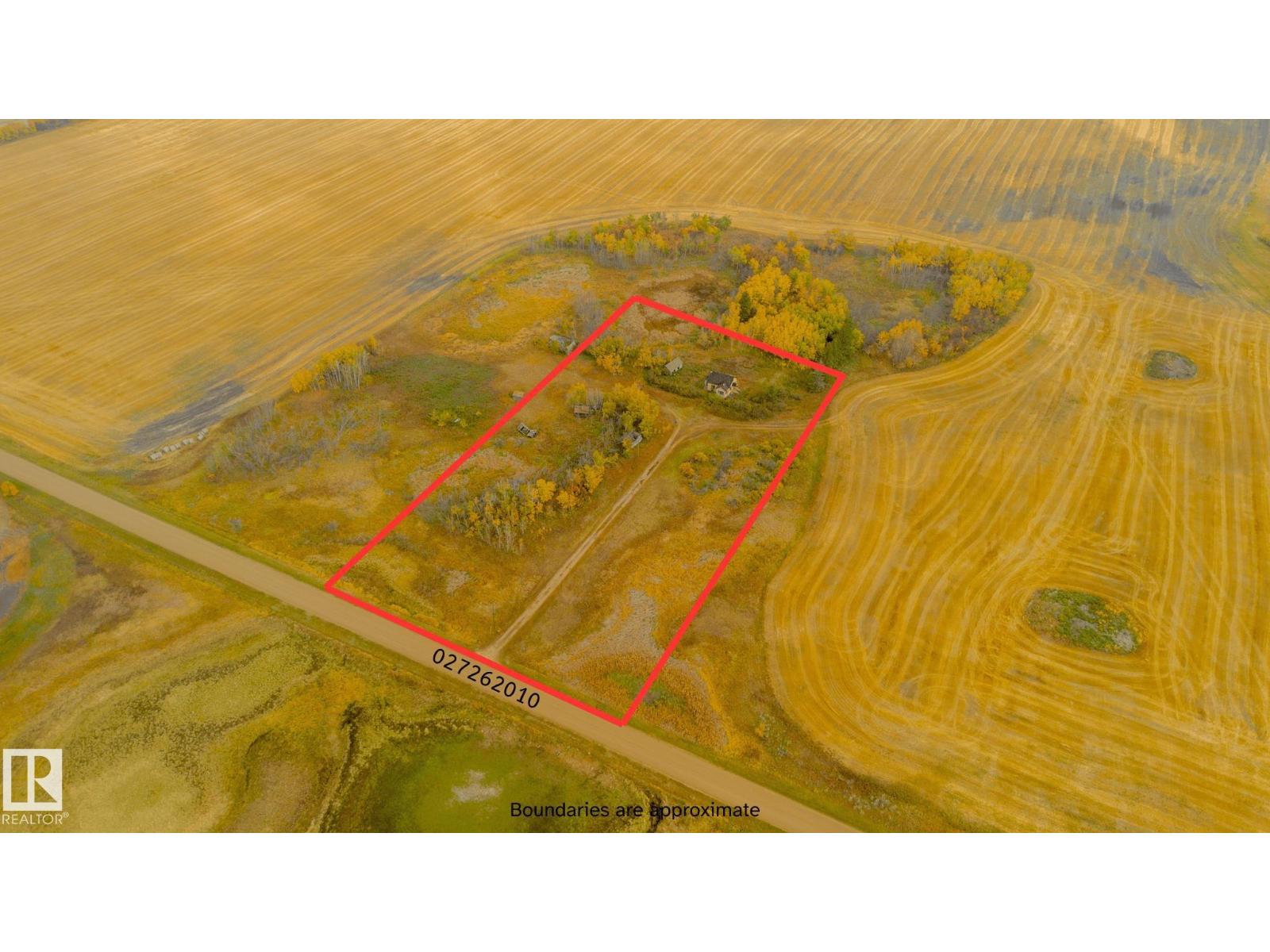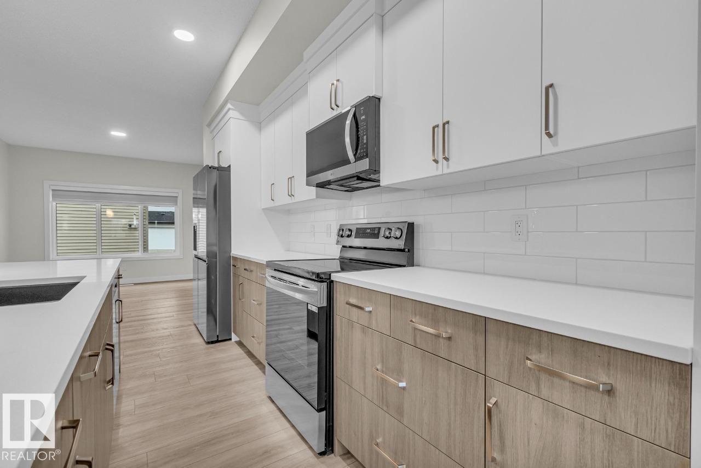20715 24 Av Nw
Edmonton, Alberta
Step into sophisticated living with this Coventry home where 9’ ceilings create a spacious, inviting feel. The chef-inspired kitchen is a true highlight with quartz counters, tile backsplash, and a walkthrough pantry for effortless organization. At the rear, the Great Room and dining area offer a bright, welcoming retreat, perfect for relaxing or entertaining. A mudroom and half bath complete the main floor. Upstairs, the primary suite delivers luxury with a spa-like 5pc ensuite featuring dual sinks, a soaker tub, stand-up shower, and walk-in closet. Two additional bedrooms, a stylish main bath, bonus room, and upstairs laundry add comfort and practicality for everyday living. Built with Coventry’s signature craftsmanship and attention to detail, every home is protected by the Alberta New Home Warranty Program, giving you confidence and peace of mind for years to come. *Some photos virtually staged* (id:62055)
Maxwell Challenge Realty
15 Virginia Lo
Spruce Grove, Alberta
Exceptional 2-Storey Home on a HUGE **8,150 SF** PIE LOT in Spruce Village! This well appointed residence offers 2,000 SF of refined living space with 3+1 bedrooms, 3.5 baths, a bonus room + additional space to spread out in the fully finished basement. The gourmet country-style kitchen showcases a large island, corner pantry & lots of cabinetry, flowing seamlessly into a warm living room with hardwood floors, gas fireplace & access to a sprawling deck. Perfect for entertaining, the expansive fenced yard provides privacy & space for outdoor gatherings or summer BBQ parties. The private primary suite boasts a spa-inspired 5-pc ensuite with soaker tub & W/I closet. A basement adds a 4th bdrm, full bath & oversized family rm. Enjoy central A/C, double att. garage & convenient main-floor laundry/mudroom. Recent upgrades incl. shingles (2024), HWT (2025), A/C & carpet (2023). Ideally located just 20 min to W. Edmonton & close to schools, parks & shops—space & comfort meets lifestyle in Spruce Grove! (id:62055)
RE/MAX River City
1050 Hearthstone Bv
Sherwood Park, Alberta
Brand New Home by Mattamy Homes in the master planned community of Hearthstone. This stunning FISHER townhome offers 3 bedrooms & 2 1/2 bathrooms. The open concept and inviting main floor features 8' ceilings and a half bath. The kitchen is a cook's paradise, with included kitchen appliances, quartz countertops, waterline to fridge, and an island perfect for entertaining. Head upstairs to discover the walk-in laundry room, full 4 piece bath, and 3 bedrooms. The master is a true oasis, complete with a walk-in closet, luxurious ensuite and balcony! Enjoy the added benefits of this home including a double attached garage, no condo fees, basement bathroom rough-ins and front yard landscaping. Enjoy access to amenities including a playground and close access to schools, shopping, commercial, and recreational facilities, sure to compliment your lifestyle! QUICK POSSESSION (id:62055)
Mozaic Realty Group
#302 13450 114 Av Nw
Edmonton, Alberta
Pride of ownership is clearly evident as you enter this freshly painted & upgraded one bedroom & den in the Californian Manor! The open concept layout is spacious with lots of room to enjoy & entertain! Upon entering the suite you have the laundry room to the left with newly installed interlock vinyl tiling, large oak kitchen to the right that looks out to the combined dining/living room area with ceiling fan & gas f/p with beautiful laminate floors! The patio doors lead out to a treelined view. From living area you step into the open & airy den/TV room (potential of 2nd bedroom if wall closed). The master bedroom is spacious with ceiling fan, laminate floors & lovely walk in closet. The 4 piece bath is bright & spacious. This 50+condo has a social room, craft room, exercise room, car wash bay in u/g parkade & added bonus of a one bedroom guest suite that owners can rent out for their guests! The condo's social committee hosts a lot of events throughout the year for all the owwners to enjoy! (id:62055)
Homes & Gardens Real Estate Limited
#227 16807 100 Av Nw
Edmonton, Alberta
Just look at this bright and spacious 2-bedroom plus den, 2-full-bath apartment offering modern living at its best! Featuring an open-concept layout with a sleek kitchen, stainless steel appliances, and a large island perfect for entertaining. The primary bedroom comes with a walk-in closet and private ensuite, while the second bedroom is ideally located next to the main bath for extra privacy. The den makes a perfect home office or study space. Enjoy your morning coffee on the private balcony and the convenience of in-suite laundry and underground parking. Close to shopping, parks, schools, and public transit — this home truly has it all! (id:62055)
Century 21 Quantum Realty
#24 - 19321 Twp Rd 514
Rural Beaver County, Alberta
ORIGINAL OWNERS! CUSTOM built 2298.87 sq. ft. 2 storey home in COUNTRY SQUIRE nestled on 3.260 Acres. EASY access to Sherwood Park, Edm and Tofield. 4 bedrooms +1 / 2.5 bathrooms. Main level has excellent natural light, wood burning FIREPLACE, L/R, D/R, Kitchen, F/R, BEDROOM or could use as a DEN, 2 pc bath, mud room. Upper level has 3 LARGE bedrooms & 5 piece bath. NEW ROOF on house 2017, NEW ROOF in 2024 on garage and shed (12' x12'). 888 sq.ft Double detached O/S GARAGE / 12' ceiling, 220V, HEATED, with attached carport, workbench stays. 2020 built 16' x 30' Motor Home pole Shed. NEW WELL 2024 and pressure system. Furnace and HWT (2013). Partially finished basement adds lots of extra square footage to suit your family. Currently 3 piece bath, extra room, and large Rec Room area. Excellent energy efficiency in this CUSTOM home. Perennials, fruit trees/trees and a fire pit area. The possibilities are endless ...... (id:62055)
Homes & Gardens Real Estate Limited
Rge Rd 261 Twp Rd 630
Rural Westlock County, Alberta
Wild creatures galore. Experience the wilderness at this quarter (149.83 acres) of land near Larkspur, Alberta. Original growth and some bush is almost 100 years old. Marketable timber. Hunter's paradise. Close to world-famous Long Island Lake. Close to crown land, quad / snowmobile trails, watersports, fishing, camping, horse-back riding, whatever is your thing. Birch, spruce, poplar. (id:62055)
Exp Realty
5169 Mullen Rd Nw
Edmonton, Alberta
Experience the perfect blend of lifestyle & family living in this exceptional home. Ideal for a growing or large family, it offers convenient access to all amenities, including scenic ponds, parks, Whitemud Creek ravine, restaurants & within catchment of 5 schools. Approx 4700sf of total living space complete with 6 bedrooms +2 offices, 2 kitchens, 3 dining areas, 3 living areas, triple garage, oversized driveway & spacious backyard. A curved staircase leads you through an open layout accented by soaring two-storey windows & expansive living spaces. Sunny southwest dining room doubles as a formal greeting area. Great room offers plenty of natural light. Generous sized kitchen w/plenty of storage, 2nd prep/spice kitchen & dining nook. Convenient main floor bedroom & 2 offices for work/study/hobbies. Upper level features 4 bedrooms including a primary which will house a king sized set & complete w/5pc ensuite & walk-in closet. Lower level will accommodate any furniture arrangement & offers a 6th bedroom. (id:62055)
RE/MAX Elite
7404 82 St Nw
Edmonton, Alberta
BEAUTIFULLY RENOVATED!!! Nestled in the very desirable neighborhood of Avonmore, on a SUPER LOW TRAFFIC STREET. This 1125 sq.ft. home offers FOUR BEDROOMS and THREE FULL BATHROOMS. Renovated in 2024/2025 with NEW: VINYL WINDOWS, SHINGLES ON HOUSE + GARAGE, KITCHEN soft close CABINETS/ISLAND/APPLIANCES, NEW BATHROOMS, LED lighting throughout the home (lower electrical costs), EV ROUGH-IN in garage, HEATED ENSUITE FLOOR, LUXURY VINYL PLANK, CARPET, TILE in bathrooms, SMART PROGRAMMABLE THERMOSTAT, LOW FLUSH TOILETS. Primary bedroom is 14'8x13'3 with LARGE WALK-IN CLOSET and ENSUITE. Basement was mostly renovated from the foundation out, with 75% of the studs replaced. Home is SOLAR READY with a pvc pipe from the attic to the electrical panel. 100 Amp service, hi-eff furnace, NEW H/W TANK. Space for RV parking. OVERSIZED GARAGE is 24'x24' with 8' high door. The LRT STATION is one street away. What the sellers like about the area: GREAT NEIGHBORS, QUIET STREET, and VERY EASY to take their kids to school. (id:62055)
Maxwell Polaris
520 Wolf Willow Rd Nw
Edmonton, Alberta
Lovely 2900+ sqft home in prestigious Westridge/Wolf Willow! All major updates are complete: newer windows, furnace, hot water tank, A/C & shingles. Main floor features vaulted ceilings, bright living room, formal dining, large eat-in kitchen with deck access, family room with wood fireplace, laundry, powder room & a rare MAIN FLOOR BEDROOM w/ 4-pc ensuite & separate entrance. Upstairs offers 4 more bedrooms, including a massive primary suite with sitting area, walk-in closet & ensuite, plus a 5-pc bath. The fully finished basement has a huge rec room, family room with gas fireplace, bathroom, wet bar, and a professionally designed children’s playroom, plus lots of storage! South West facing yard offers endless sun and privacy. Triple attached garage w/ huge horseshoe driveway, and a special corner lot, this property has so much to offer. Steps to newly updated parks, courts, rinks & ravine trails—don’t miss this chance to live in one of Edmonton’s most desirable communities! (id:62055)
RE/MAX Excellence
Rr172 Twp 524
Rural Lamont County, Alberta
4.99 Acres, 11 Minutes to Mundare. Under 1 hr to Edmonton. POWER and APPROACH Only for utilities. (id:62055)
The E Group Real Estate
1081 Berg Pl
Leduc, Alberta
The Horizon 18’8” by Look Built Inc. offers 1,495 sq ft of modern living space in the family-friendly community of Black Stone, Leduc. This beautifully designed duplex features 3 bedrooms and 2.5 bathrooms, blending comfort and functionality for today’s homeowner. The open-concept main floor includes a bright kitchen with quality cabinetry and a large island, flowing seamlessly into the dining and living areas—ideal for entertaining or everyday life. Upstairs, the spacious primary bedroom includes a private ensuite and walk-in closet, complemented by two additional bedrooms, a full bath, and convenient laundry. Possession is tentatively set for December 2025, with the home currently at the insulation stage. Home includes roller blinds and quality finishes throughout. Photos are representative. (id:62055)
Bode


