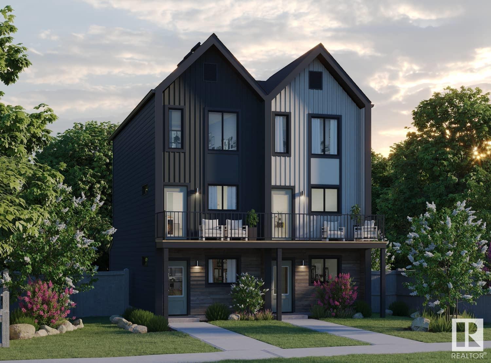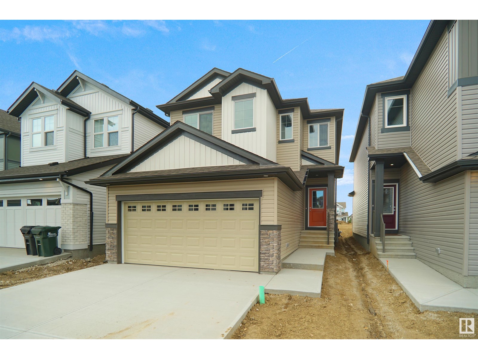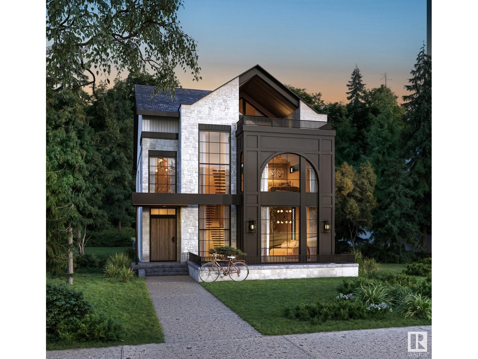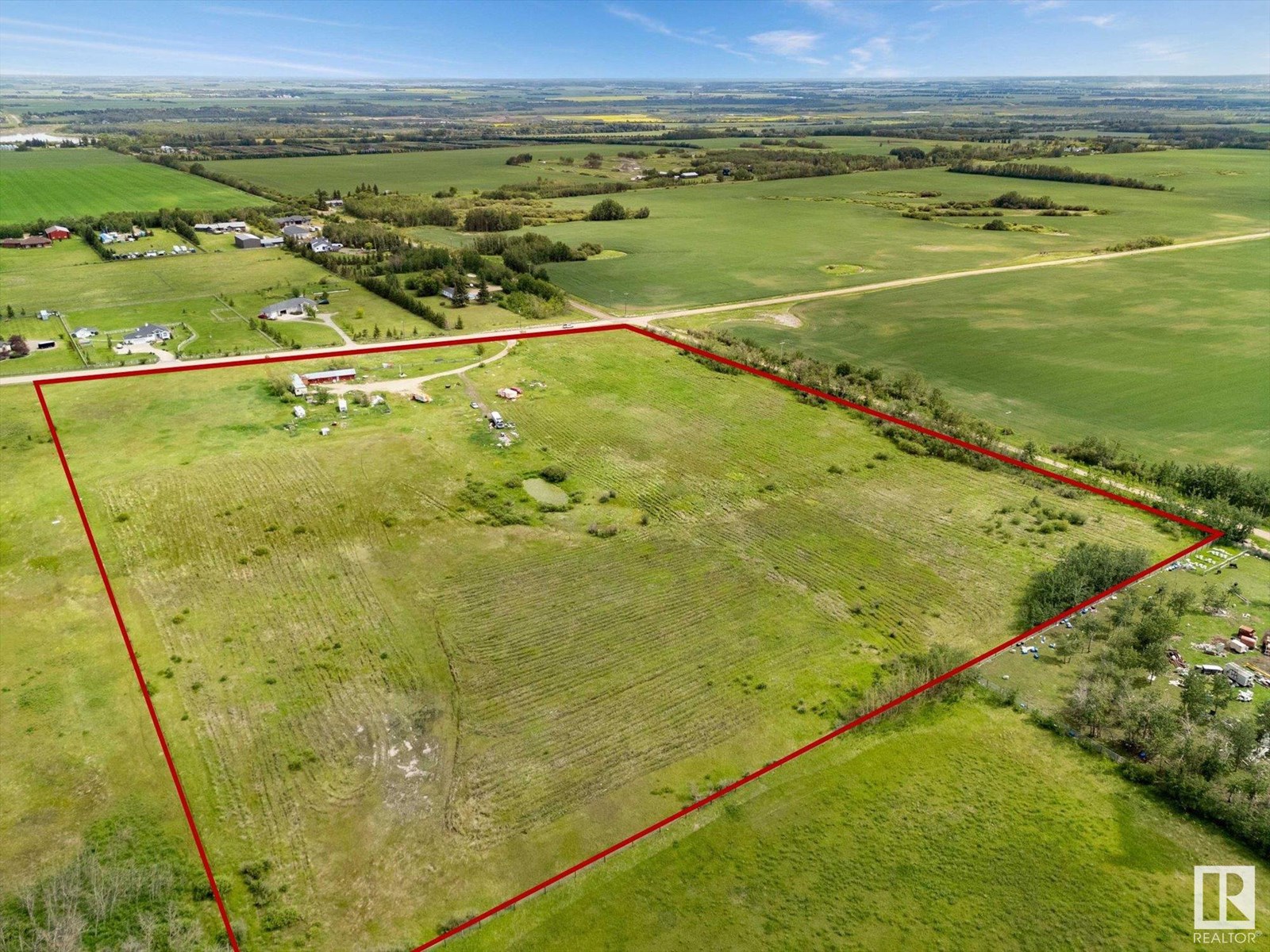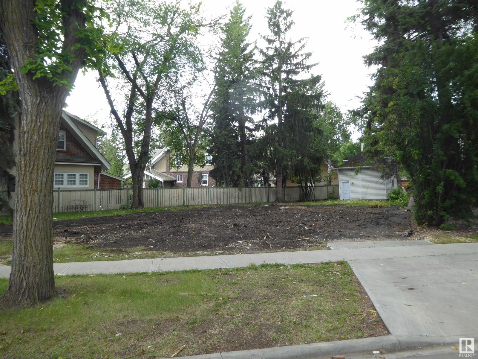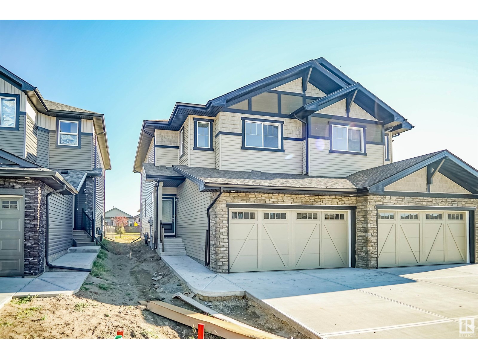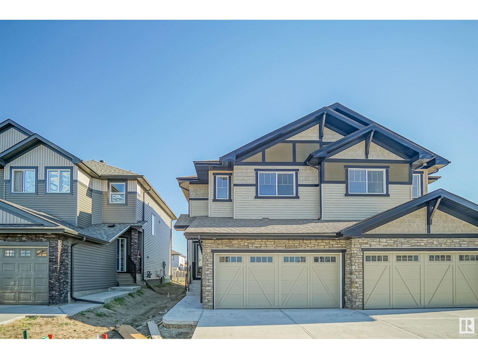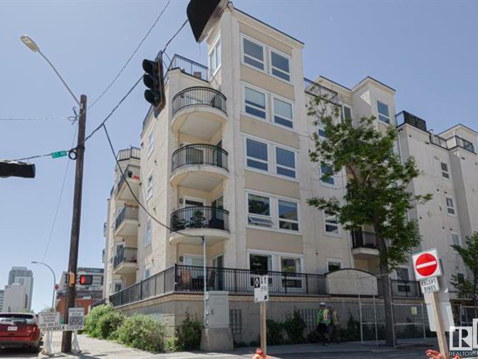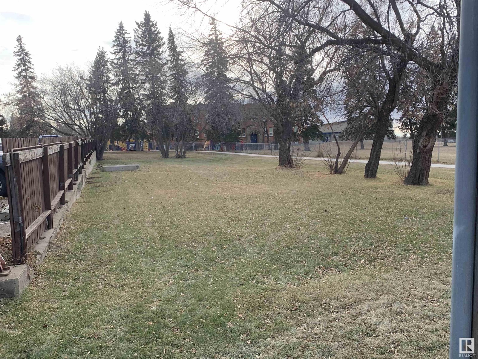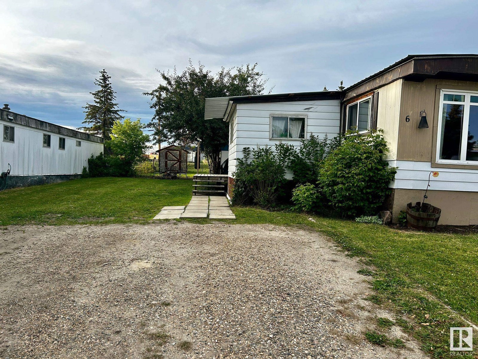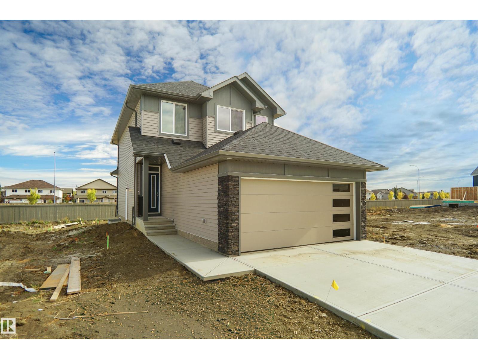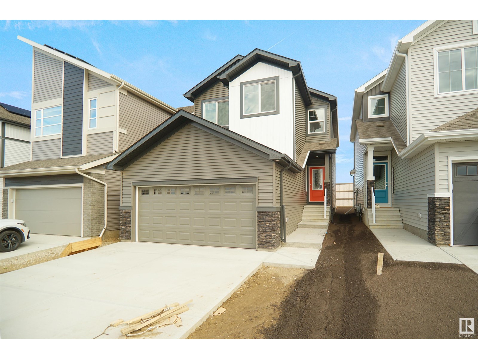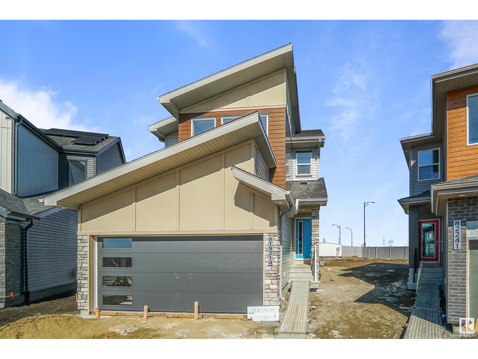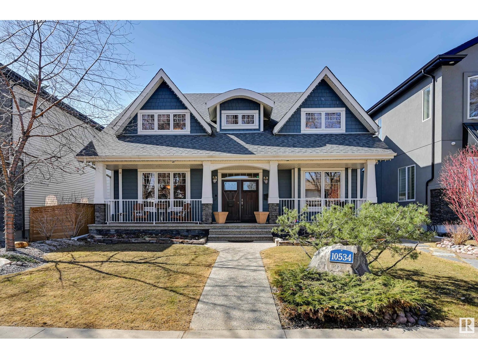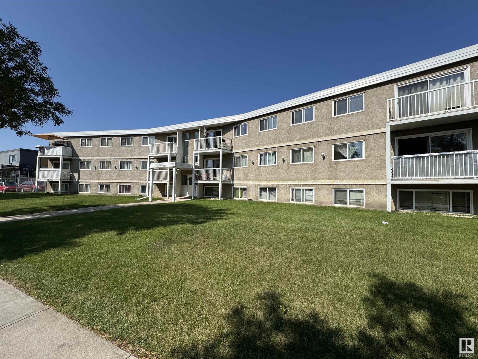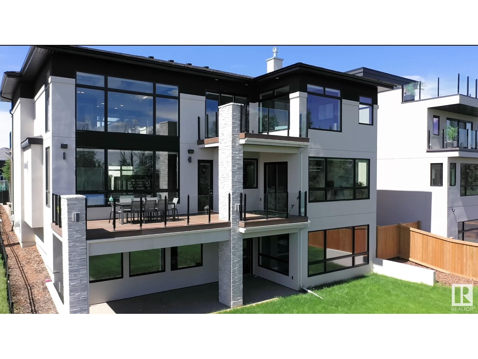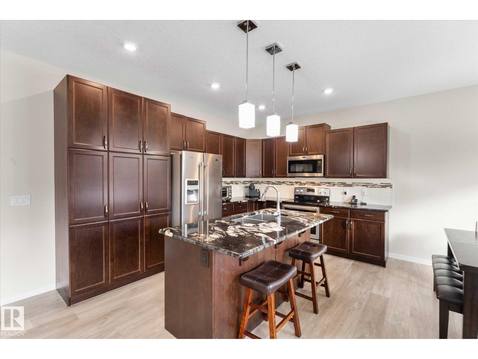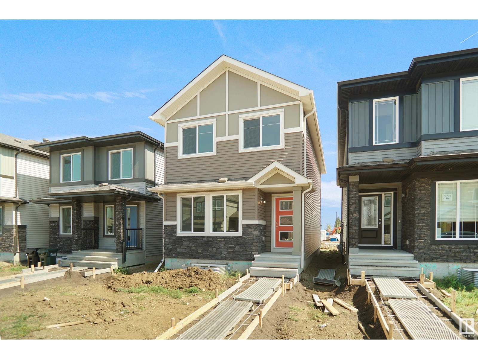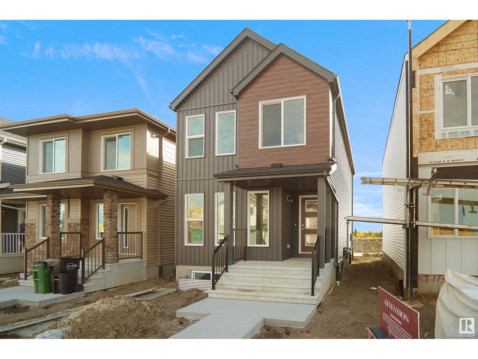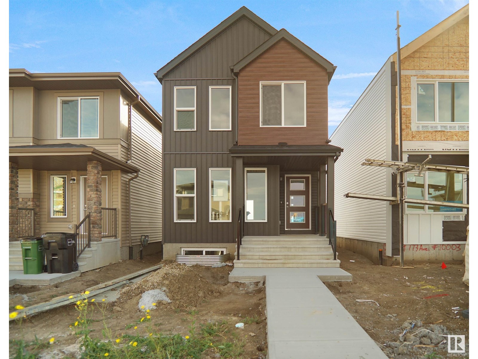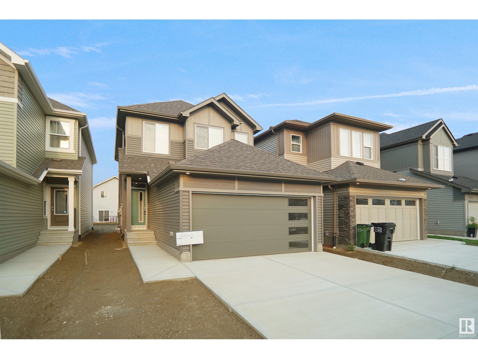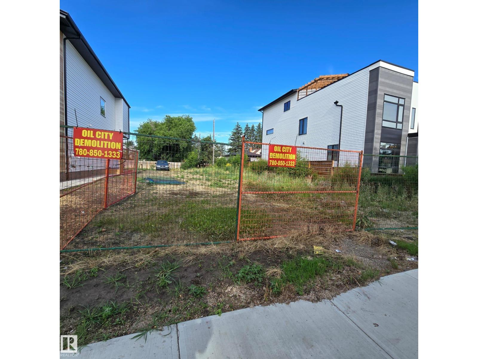625 176 Av Ne
Edmonton, Alberta
NO CONDO FEES and AMAZING VALUE! You read that right welcome to this brand new townhouse unit the “Bryce” Built by the award winning builder Pacesetter homes and is located in one of North East Edmonton's nicest communities of Marquis. With over 1400 square Feet, this opportunity is perfect for a young family or young couple. Your main floor as you enter has a flex room/ Bedroom that is next to the entrance from the garage with a 3 piece bath. The second level has a beautiful kitchen with upgraded cabinets, upgraded counter tops and a tile back splash with upgraded luxury Vinyl plank flooring throughout the great room. The upper level has 3 bedrooms and 2 bathrooms. This home also comes completed with front and back landscaping and a attached garage. *** Photo used is of an artist rendering , home is under construction and will be complete by December 2025 colors may vary *** (id:62055)
Royal LePage Arteam Realty
4 Ellis Li
Spruce Grove, Alberta
Welcome to the “Columbia” built by the award winning Pacesetter homes and is located on a quiet street in the heart Easton. This unique property in Easton offers nearly 2200sq ft of living space. The main floor features a large front entrance which has a large flex room next to it which can be used a office if needed, as well as an open kitchen with quartz counters, and a large walkthrough pantry that is leads through to the mudroom and garage. Large windows allow natural light to pour in throughout the house. Upstairs you’ll find 3 large bedrooms and a good sized bonus room. The unspoiled basement is perfect for future development. This is the perfect place to call home. *** Home is under construction and will be complete by February 2026 the photos being used are from the same home recently built the colors may vary*** (id:62055)
Royal LePage Arteam Realty
8404 134 St Nw
Edmonton, Alberta
Build your dream home on a one of a kind lot. Overlooking U of A and downtown skyline. The lot is fully cleared, fully serviced and full architectural drawings for 4015Sq Ft 2 storey home with over 5600 sq ft of living space. Ready to start construction immediately. Seller willing to build for Buyer. (id:62055)
Initia Real Estate
21150 Fort Rd Ne
Edmonton, Alberta
Great potential in this 19 acres parcel that lies within the Horse Hills area structure plan. Situated close to Highway 15, this location is only minutes to North Edmonton, Edmonton Science and Technology Park, Fort Saskatchewan and the Edmonton Institution. The Horse Hills area structure is a large scale development with mixed use commercial, residential, schools, expansive greenspace and LRT transportation. This unique plan is part of the City of Edmonton's vision for communities that provide residents will all goods, services and amenities within the district. The location boasts great highway access to the Energy Corridor and northern part of the province, all while being close to North Saskatchewan river and the natural forests and trails of the area. Currently on this AG zones property sits a home with shop, that is rentable until time of development. Great future development opportunity in the early stages of an exciting and vibrant new area! Drive-out and have a look - you won't be disappointed! (id:62055)
RE/MAX Real Estate
10220 Connaught Dr Nw
Edmonton, Alberta
Large pie lot on prestigious Connaught Dr. Only single family residences permitted - no multifamily allowed (Carruthers Caveat). No basement or garage suites. (id:62055)
RE/MAX Real Estate
930 15 Av Nw
Edmonton, Alberta
Welcome to the “Belgravia” built by the award-winning builder Pacesetter Homes. This is the perfect place and is perfect for a young couple of a young family. Beautiful parks and green space through out the area of Aster and has easy access to the walking trails. This 2 storey single family attached half duplex offers over 1600+sqft, Vinyl plank flooring laid through the open concept main floor. The chef inspired kitchen has a lot of counter space and a full height tile back splash. Next to the kitchen is a very cozy dining area with tons of natural light, it looks onto the large living room. Carpet throughout the second floor. This floor has a large primary bedroom, a walk-in closet, and a 3 piece ensuite. There is also two very spacious bedrooms and another 4 piece bathroom. Lastly, you will love the double attached garage. *** Home is under construction photos used are from the same model coolers may vary , to be complete by November of this year*** (id:62055)
Royal LePage Arteam Realty
928 15 Av Nw
Edmonton, Alberta
Welcome to the “Belgravia” built by the award-winning builder Pacesetter Homes. This is the perfect place and is perfect for a young couple of a young family. Beautiful parks and green space through out the area of Aster and has easy access to the walking trails. This 2 storey single family attached half duplex offers over 1600+sqft, Vinyl plank flooring laid through the open concept main floor. The chef inspired kitchen has a lot of counter space and a full height tile back splash. Next to the kitchen is a very cozy dining area with tons of natural light, it looks onto the large living room. Carpet throughout the second floor. This floor has a large primary bedroom, a walk-in closet, and a 3 piece ensuite. There is also two very spacious bedrooms and another 4 piece bathroom. Lastly, you will love the double attached garage. *** Home is under construction photos used are from the same model coolers may vary , to be complete by November of this year*** (id:62055)
Royal LePage Arteam Realty
#202 10707 102 Av Nw
Edmonton, Alberta
Magnificent in The Monaco!...This Spacious 947sqft Corner unit Boasts 2Beds, 2FULL Baths and 1 UNDERGROUND STALL. With its Wrap-around Balcony and situated across the street from Norquest College's Greenspace, you're walking distance to All the Action and immersed in Downtown Living! Additional Highlights include Newer Stainless-steel kitchen appliances (approx 4 yrs), ample Cabinet space, Peninsula Island with Breakfast Bar, Hunter Douglas two-way BLACK OUT BLINDS and 9FT ceilings. Adding even more value is the AIR CONDITIONING, In-suite Laundry with Storage, Electric Corner Fireplace, 4 piece Ensuite, Walk-in Closet and comes fully furnished. Close proximity to the ICE District, Shopping, Restaurants, and easy access to Public Transit/LRT to UofA, NAIT, along with walking distance to Grant Mac, all ensures a sound. investment!...Reward yourself today and Start Enjoying the Downtown Lifestyle! (id:62055)
RE/MAX Excellence
9203 88 Av Nw
Edmonton, Alberta
Do you love to build? This is the perfect space to create the building of your dreams. This is currently zoned as CSC but will be under the multiuse zoning come January 1, 2024. The lot is currently not serviced but could easily be with access thru the adjacent land. (id:62055)
Platinum Property Group Inc.
5424 48a Avenue
Drayton Valley, Alberta
Great lot in West Park area of Drayton Valley! Only a short walk to all of these incredible amenities!! Paved walking trails, the dog park, playgrounds, the Omniplex, the new pool! Lot has been a revenue property in the past as they rented to the current owner of the mobile home on site. The existing mobile home and shed on the land is available for purchase separately see: E4446321 (id:62055)
Century 21 Hi-Point Realty Ltd
113 Elliot Wd
Fort Saskatchewan, Alberta
Welcome to the Sampson built by the award-winning builder Pacesetter homes and is located in the heart of Fort Saskatchewan and just steps to the neighborhood park and walking trails. As you enter the home you are greeted by luxury vinyl plank flooring throughout the great room, kitchen, and the breakfast nook. Your large kitchen features tile back splash, an island a flush eating bar, quartz counter tops and an undermount sink. Just off of the kitchen and tucked away by the front entry is a 2 piece powder room and a main floor den. Upstairs is the master's retreat with a large walk in closet and a 4-piece en-suite. The second level also include 2 additional bedrooms with a conveniently placed main 4-piece bathroom and a good sized bonus room. Close to all amenities. This home is now move in ready ! (id:62055)
Royal LePage Arteam Realty
18955 28 Av Nw
Edmonton, Alberta
Welcome to the Kaylan built by the award-winning builder Pacesetter homes and is located in the heart of the Uplands at Riverview and just steps to the neighborhood parks and walking trails, this home sits on a over sized lot. As you enter the home you are greeted by luxury vinyl plank flooring throughout the great room, kitchen, and the breakfast nook. Your large kitchen features tile back splash, an island a flush eating bar, quartz counter tops and an undermount sink. Just off of the kitchen and tucked away by the front entry is a den and a 3 piece bathroom. Upstairs is the master's retreat with a large walk in closet and a 4-piece en-suite. The second level also include 2 additional bedrooms with a conveniently placed main 4-piece bathroom and a good sized bonus room. Close to all amenities and easy access to the Henday. *** Home is under construction and the photos used are from a previously built home same model colors may vary , to be complete by March 2026*** (id:62055)
Royal LePage Arteam Realty
1027 14 Av Nw
Edmonton, Alberta
Welcome to the Willow built by the award-winning builder Pacesetter homes and is located in the heart Aster and just steps to the walking trails and parks. As you enter the home you are greeted by luxury vinyl plank flooring throughout the great room, kitchen, and the breakfast nook. Your large kitchen features tile back splash, an island a flush eating bar, quartz counter tops and an undermount sink. Just off of the kitchen and tucked away by the front entry is a 3 piece bathroom and den. Upstairs is the master's retreat with a large walk in closet and a 4-piece en-suite. The second level also include 2 additional bedrooms with a conveniently placed main 4-piece bathroom and a good sized bonus room. Close to all amenities and also comes with a side separate entrance perfect for future development. *** Home is under construction and the photos used are from the same model colors may varyto be complete by March 2026 *** (id:62055)
Royal LePage Arteam Realty
20935 16 Av Nw
Edmonton, Alberta
Welcome to the Dakota built by the award-winning builder Pacesetter homes and is located in the heart of Stillwater and only steps from the new provincial park. Once you enter the home you are greeted by luxury vinyl plank flooring throughout the great room, kitchen, and the breakfast nook. Your large kitchen features tile back splash, an island a flush eating bar, quartz counter tops and an undermount sink. Just off of the nook tucked away by the rear entry is a 2 piece powder room. Upstairs is the master's retreat with a large walk in closet and a 4-piece en-suite. The second level also include 2 additional bedrooms with a conveniently placed main 4-piece bathroom. This home also comes with a side separate entrance perfect for a future rental suite. Close to all amenities and easy access to the Anthony Henday. *** Under construction and will be complete by February 2026 so the photos shown are from the exact model that was recently built colors may vary **** (id:62055)
Royal LePage Arteam Realty
10534 135 St Nw
Edmonton, Alberta
Pristine Executive Craftsman Style Two Storey in Glenora! Situated on a large lot on a quiet, tree-lined street is this Award Winning Infill, featuring nearly 4,300 sqft of living space. No expense was spared in the custom build process - feel the quality of high end materials used throughout: imported Italian tile, luxurious hardware, custom cabinetry & more. Through the front door is a beautiful two storey front foyer. Then, the space opens beautifully w/ a large chefs kitchen with Towne and Countree Cabinets, Decore / Icon / Miele appliances, a large island with honed granite counters. The kitchen overlooks the perfectly landscaped backyard and enjoys tons of natural sunlight from high end windows & skylights. Next is the dining area - perfect for entertaining. Then the living room & family room each with a fireplace. Main floor is complete with a powder room & office / den. Upstairs: a full bath & three bedrooms including the primary with walk-in closet and spa-like en-suite. Fully finished Basement! (id:62055)
RE/MAX Excellence
#207 8930 149 St Nw
Edmonton, Alberta
Perfect Opportunity for Investors or First-Time Home Buyers! Welcome to this spacious 2-bedroom, 1-bathroom apartment in Jasper Place. This unit features in-suite laundry, ample extra storage, and comes with one assigned parking stall. Ideally located near schools, public transportation, shopping, playgrounds, and major amenities, this home offers a central location with strong rental demand — making it an excellent choice for both investors and first-time buyers. Don’t miss out on this opportunity! (id:62055)
Century 21 Leading
4129 Cameron Heights Point Nw
Edmonton, Alberta
Exquisite European architecturally designed, custom-built by an Award Winner Vicky Homes. This elegant mansion offers 6478 sqft total , 5 bedrooms, 6 baths, 4 balconies, 3 offices, 4 car garage boasting prestigious on huge lot 12,134 sqft in Cameron Heights overlooking the Saskatchewan River. The extravagant great room has tiled glass door fireplace, 3D Ceiling designed open to the below concept with formal dining area with epic view & tons of light. Elegant Kitchen has 2 signature waterfall quartz countertop island, heated porcelain flooring & remote blinds. The upper master suite has breakfast bar, fireplace, stunning ensuite free-standing tub, steam shower, 2 vanities, makeup desk, lovely closet, private seating area with its balcony plus an office space that all faces the river. Additional 3 bedrooms have their own ensuite and private balcony. Flex room, 2nd office, kids tech station. Entertainment walkout basement has beautiful great room, gym, theatre room, 1bdrm, pool, hot tub, wet bar, change room (id:62055)
Maxwell Polaris
17164 47 St Nw
Edmonton, Alberta
*** Super Convenient in Cy Becker! *** Are you looking for a home PACKED with upgrades, Dear Buyer? This home is perfect for busy families or anyone ready to skip chores &settle right in! Beat this summer heat with A/C! UPSTAIRS: 3 Big Bdrms +Bonus room for kids toys. Two baths, including 4pc private primary AND walk-in closet! MAIN: Huge foyer handles guests/kids coming home from school/Costco run with ease! 2pc guest bath +laundry =Max Convenience. Stunning kitchen w/ stone counters perfect for big gatherings. DOWN: Home theatre area for movie nights! Plus 4th Bdrm +ANOTHER full bath. Tankless HWT keeps showers hot. OUTSIDE: Composite deck +Synthetic turf means NO maintenance & NO mowing!(relax in Hot Tub instead!) EXTRAS: Gemstone lighting &smart interior lights controlled by phone for security &mood. NEW carpet. FRESH professional paintjob. 2023 shingles. OVERSIZED HEATED garage w/ epoxy floor+driveway! Playground &SplashPark, ETS, Amenities on 167th &Manning close by. THE DEFINITION OF TURN-KEY! (id:62055)
Maxwell Challenge Realty
4804 154 St Nw
Edmonton, Alberta
Designed for the executive, this walkout bungalow blends timeless elegance with modern comfort in prestigious Ramsay Heights. Nestled along the North Saskatchewan River with a west-facing yard, this brick home offers sunset views and a tranquil connection to nature. Exterior highlights include composite decking, exposed aggregate driveway and covered lower patio, artificial turf, and a private three-hole putting green. Inside, the custom kitchen features double islands, each with eat-up bars, double ovens, and a walk-in pantry, flowing into a spacious living area ideal for entertaining. The home offers two plus two bedrooms and four full baths, including a luxurious five-piece ensuite with a dream walk-in dressing room closet. Laundry on both levels adds convenience, and the triple attached garage provides direct interior access. A rare opportunity to live on the bank of Edmonton’s most iconic riverfront settings. (id:62055)
Sotheby's International Realty Canada
21027 25 Av Nw
Edmonton, Alberta
Welcome to the Dakota built by the award-winning builder Pacesetter homes and is located in the heart of Uplands at Riverview and only steps from the new provincial park. Once you enter the home you are greeted by luxury vinyl plank flooring throughout the great room, kitchen, and the breakfast nook. Your large kitchen features tile back splash, an island a flush eating bar, quartz counter tops and an undermount sink. Just off of the nook tucked away by the rear entry is a 2 piece powder room. Upstairs is the master's retreat with a large walk in closet and a 3-piece en-suite. The second level also include 2 additional bedrooms with a conveniently placed main 4-piece bathroom. This home also comes with a side separate entrance perfect for a future rental suite. Close to all amenities and easy access to the Anthony Henday. *** Under construction and will be complete by February 2026 so the photos shown are from the same model that was recently built colors may vary **** (id:62055)
Royal LePage Arteam Realty
21031 25 Av Nw
Edmonton, Alberta
Welcome to the Phoenix built by the award-winning builder Pacesetter homes and is located in the heart of The Uplands at Riverview. Once you enter the home you are greeted by luxury vinyl plank flooring throughout the great room, kitchen, and the breakfast nook. Your large kitchen features tile back splash, an island a flush eating bar, quartz counter tops and an undermount sink. Just off of the nook tucked away by the rear entry is a 2 piece powder room. Upstairs is the master's retreat with a large walk in closet and a 3-piece en-suite. The second level also include 2 additional bedrooms with a conveniently placed main 4-piece bathroom. This home also comes with a side separate entrance perfect for a future rental suite. Close to all amenities and easy access to the Anthony Henday. *** Under construction and will be complete in February of 2026 so the photos shown are from the same model that was recently built colors may vary **** (id:62055)
Royal LePage Arteam Realty
21035 25 Av Nw
Edmonton, Alberta
Welcome to the Dakota built by the award-winning builder Pacesetter homes and is located in the heart of Uplands at Riverview and only steps from the new provincial park. Once you enter the home you are greeted by luxury vinyl plank flooring throughout the great room, kitchen, and the breakfast nook. Your large kitchen features tile back splash, an island a flush eating bar, quartz counter tops and an undermount sink. Just off of the nook tucked away by the rear entry is a 2 piece powder room. Upstairs is the master's retreat with a large walk in closet and a 3-piece en-suite. The second level also include 2 additional bedrooms with a conveniently placed main 4-piece bathroom. This home also comes with a side separate entrance perfect for a future rental suite. Close to all amenities and easy access to the Anthony Henday. *** Under construction and will be complete by February 2026 so the photos shown are from the same model that was recently built colors may vary **** (id:62055)
Royal LePage Arteam Realty
12127 34 Av Sw
Edmonton, Alberta
Welcome to the Sampson built by the award-winning builder Pacesetter homes and is located in the heart of Desrochers and just steps to the neighborhood park and schools. As you enter the home you are greeted by luxury vinyl plank flooring throughout the great room, kitchen, and the breakfast nook. Your large kitchen features tile back splash, an island a flush eating bar, quartz counter tops and an undermount sink. Just off of the kitchen and tucked away by the front entry is a 2 piece powder room. Upstairs is the master's retreat with a large walk in closet and a 4-piece en-suite. The second level also include 2 additional bedrooms with a conveniently placed main 4-piece bathroom and a good sized bonus room. Close to all amenities and easy access to the Henday. ***Home is under construction the photos shown are of the show home colors and finishings will vary, home will be complete by the end of February 2026 *** (id:62055)
Royal LePage Arteam Realty
6064 106 Street Nw
Edmonton, Alberta
Build in Popular Pleasantview! Exceptional opportunity to acquire a vacant infill lot with zoning potential to build a 6 unit multi family project (including basement ), ideal developers or investors Great opportunity on a 45.2 ft x 132 ft (5,966 sq ft) lot with back alley access, zoned 2.10 RS –Small Scale Residential. Ideal for your dream home or duplex! Located near U of A, Whyte Ave, Southgate Mall, schools, parks, and public transit. Quick access to Downtown. A solid investment in a well-established, high-demand area. Prime location. Don’t miss out! (id:62055)
Exp Realty


