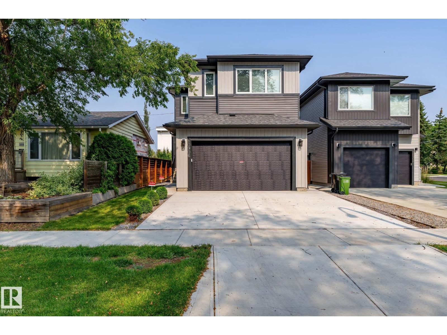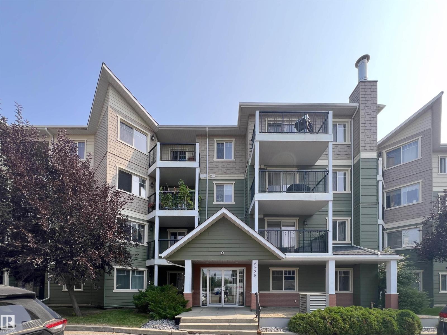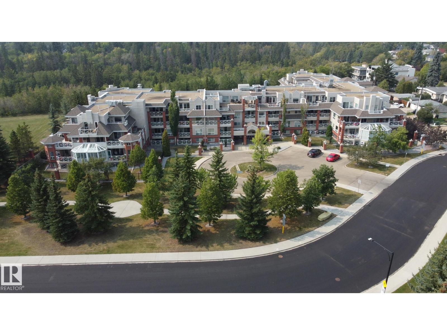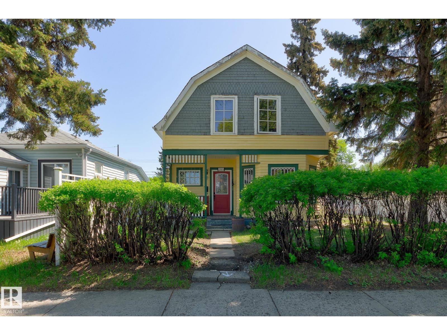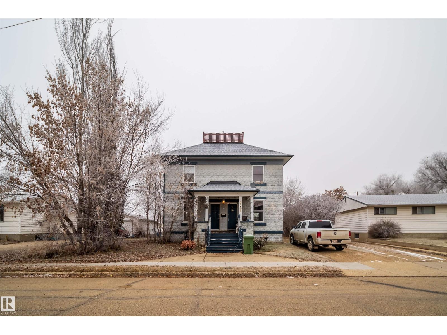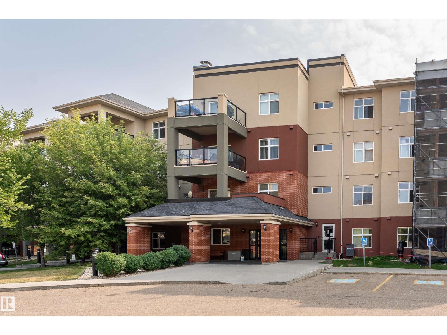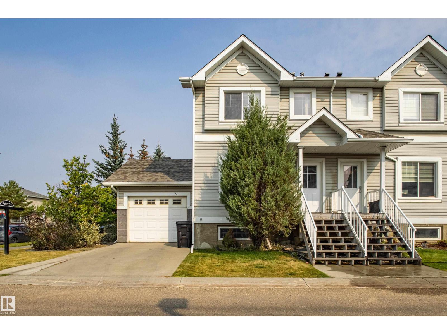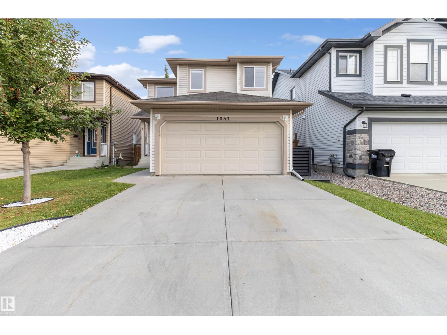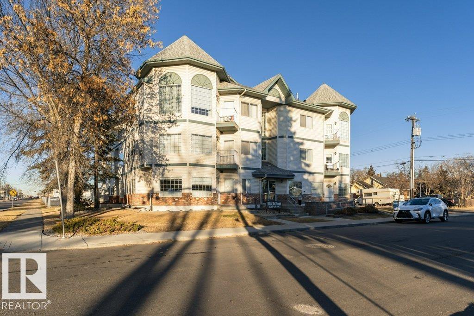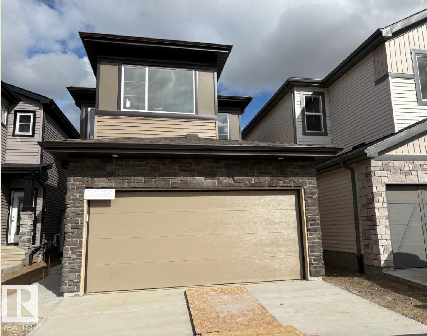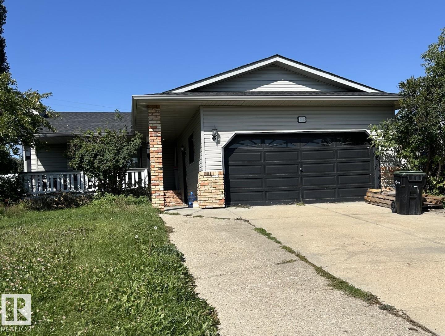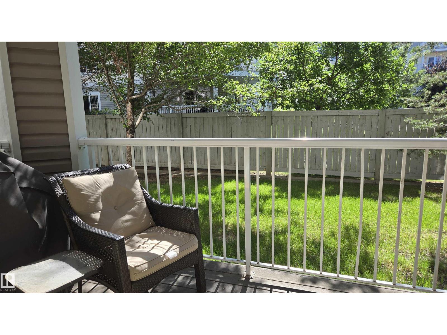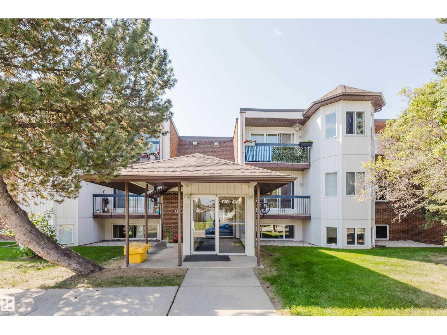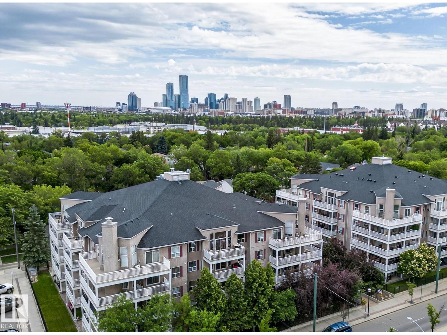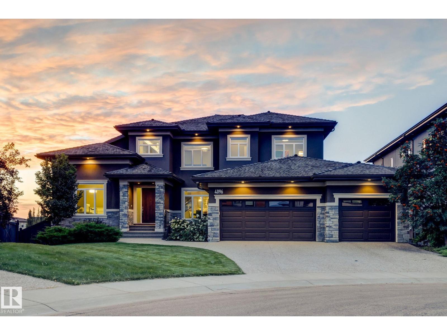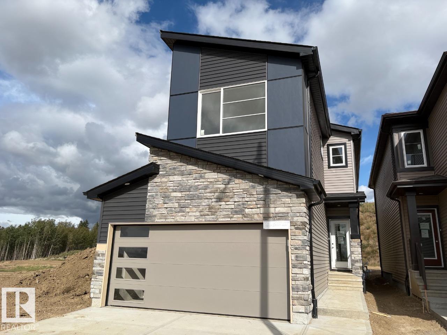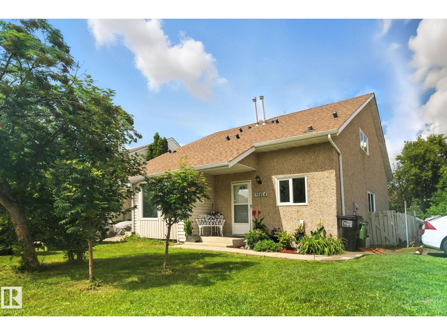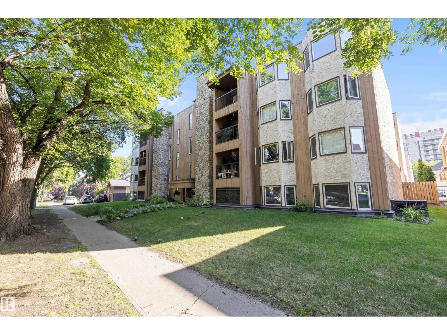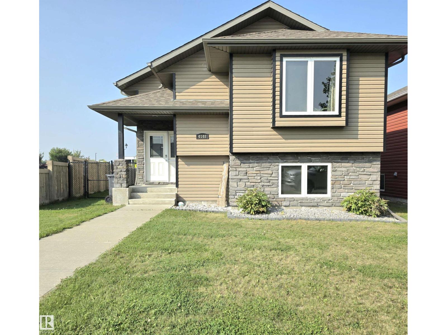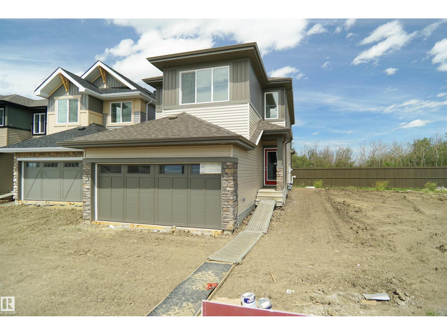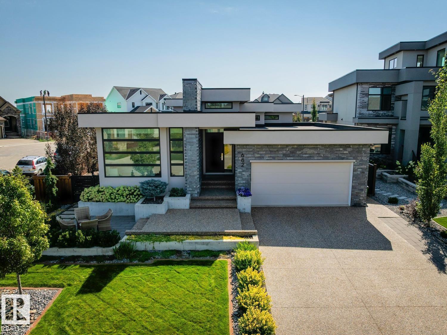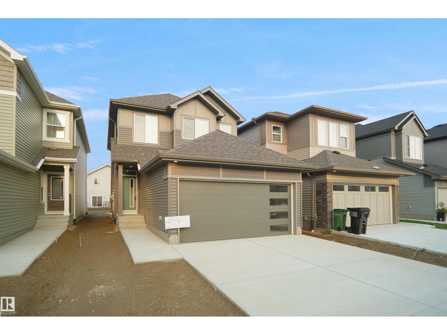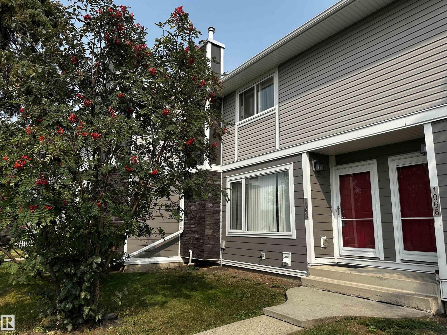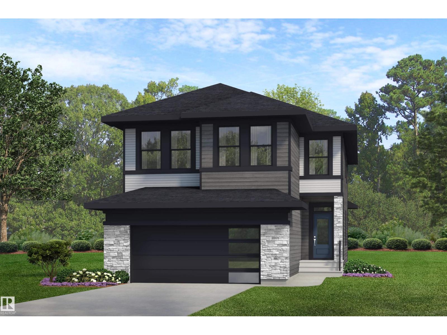10906 54 Av Nw
Edmonton, Alberta
Nestled in the heart of Pleasantview, this brand-new 2,300+ sq.ft. two-storey home blends modern elegance with everyday comfort. Flooded with natural light, the main floor offers an open-concept living area, sleek kitchen with quartz counters, cozy gas fireplace, spacious bedroom with 3-piece ensuite, and a 2-piece bath. Upstairs features a bright bonus room, large laundry, and three bedrooms, including a luxurious primary suite with walk-in closet and 5-piece ensuite. The fully finished basement includes a family room, wet bar, two bedrooms, 4-piece bath, storage, and rough-in for second laundry. A side entrance adds flexibility for future suite potential. Enjoy a landscaped, fenced yard and double attached garage. Minutes to Mount Pleasant School, U of A, Southgate, and LRT—luxury and location in one. (id:62055)
Maxwell Polaris
#311 6925 199 St Nw
Edmonton, Alberta
Welcome to Unit 311 in Terra Sol Court! This spacious 2 bed, 2 bath condo offers the perfect balance of comfort and convenience. The primary suite includes a walk-in closet and private 4-pc ensuite, while the second bedroom is served by another full 4-pc bathroom. The bright open-concept living and dining area features durable laminate flooring and flows seamlessly onto a large private balcony. Added comforts include in-suite laundry and one heated underground parking stall complete with a secure storage cage. Terra Sol Court is a concrete and steel building known for its quiet interiors and solid construction coming with a fitness room, party, recreation spaces and many visitor parkings. The building is also pet friendly (with board approval). Great location—just minutes from A. Henday and Whitemud Dr. with excellent access to schools, public transit, and shopping destinations including Costco, West Edmonton Mall and more. Quick possession is available, making your move-in as seamless as it is swift. (id:62055)
Century 21 Bravo Realty
#325 7510 89 St Nw
Edmonton, Alberta
The Conservatory is located in the heart of Mill Creek Ravine. The unit is bright and airy and features an open concept kitchen with stainless steel appliance, maple cabinets, tile backsplash, centre island with breakfast bar and raised granite countertop. The living area is open to the huge, covered patio and features cork flooring. There’s central A/C and a large Ensite & In-suite laundry with lots of storage space. This high-end complex offers so many EXTRAS; an exercise room, social room, 4th floor Terrace and a guest suite. Underground Titled parking stall is near the elevator. Experience this amazing 18+ adult condo with easy access to all amenities! Quick possession available. (id:62055)
Maxwell Progressive
12909 121 St Nw
Edmonton, Alberta
The Grant McConachie House a rare and historically iconic 105 year old Edmonton property was built in old Dutch styling. Wonderfully preserved- featuring rich Douglas fir woodwork, copper plated heating vents, French doors, beautiful bay windows, clawfoot bathtub, hardwood flooring throughout. Upgrades include NEW Furnace & HWT(2025), kitchen cabinetry, dishwasher, electrical, plumbing, weeping tile, low-E argon casement windows upstairs, exterior doors & locks, heating & vents, newer roof over veranda, shower added to main bath & plumbing upstairs, copper line, period correct steel & chrome faucets, beautiful gas fireplace (oak & tile) heated garage built 1998 (oversized trusses matched to scale with house). Situated on a large 580 square metre lot (50x125) the mature landscaping draws you to enjoy the covered front porch & the delightful spacious covered deck just off the kitchen. Fabulous lot for development down the road or enjoy this treasure for many years to come! (id:62055)
Century 21 All Stars Realty Ltd
5306 47 St
Wetaskiwin, Alberta
One-of-a-Kind Home in the Heart of Wetaskiwin This is a rare and unique home in the heart of Wetaskiwin. Boasting over 2,000 sq ft of living space, this beautiful two-story property features a spacious living room, formal dining room, kitchen, and laundry room on the main floor. The second floor offers three bedrooms, a family/den room, and a full bathroom. The basement is an entertainer’s dream with a massive recreation room, an additional bedroom, and a full bathroom, providing ample space for family living or guests. With so much more to offer, this home is truly a must-see! Whether you're looking for historic charm, generous living spaces, or a prime location, this property has it all. Don't miss out on this incredible opportunity! (id:62055)
Maxwell Progressive
#439 7825 71 St Nw
Edmonton, Alberta
This stunning 820 sq. ft. top-floor condo in a low-rise building boasts 2 spacious bedrooms and 2 full bathrooms including a private ensuite in the primary along with ample closet space and a dedicated laundry room. Bright east-facing windows flood the open-concept layout with natural light highlighting a generous living room and a private balcony perfect for savoring your morning coffee or relaxing. Recent upgrades shine throughout including a brand new 2025 stove, oven, microwave hood fan, fresh paint, and plush new carpet making this home move-in ready from day one. Convenience is key with underground parking and storage included while the complex spoils you with an indoor pool, sauna, a spacious fitness centre, and a large party room featuring pool tables, bar, and lounge area ideal for entertaining friends and family. Located near schools, parks, and Mill Woods Golf Course with quick access to Whitemud Drive and Anthony Henday this condo offers the perfect blend of connivance and relaxation. (id:62055)
Exp Realty
#51, 2503 24 St Nw
Edmonton, Alberta
Welcome to this fantastic CORNER UNIT Townhouse located in Silver Berry. The home is across the road from shopping, steps from public transportation, schools and lots of street parking.perfect for first-time buyers or investors. home offers 3 bedrooms and a single attached oversize garage with a SEPARATE ENTRY DOOR to the basement.The main floor offers a spacious living area, big sunny windows, a convenient half bath with laundry, dinning area and well designed kitchen with plenty of counter space. upstairs you will find 3 bedrooms, walkout closet and full washroom.Enjoy summer BBQ on your private back deck and fully fenced backyard.The unfinished basement offers endless potential with big windows and space for future development. Dont miss this amazing opportunity. (id:62055)
Century 21 Smart Realty
1063 Foxwood Cr
Sherwood Park, Alberta
EXTENSIVELY RENOVATED!! This gorgeous family home is located in the wonderful community of Foxboro. Close to schools, walking trails, parks and playgrounds. Offering an open concept with a large front living room, attractive stone-facing fireplace & new vinyl plank flooring. Beautiful & spacious kitchen with stainless steel appliances, gorgeous cabinets & Quartz countertops. Generous dining space that leads to a massive deck & patio area. There are a total of 4 bedrooms & 4 bathrooms. New carpet upstairs. The large Primary Bedroom features a beautiful 4 piece ensuite & walk-in closet. Another full bath & two large bedrooms finish the second floor. The fully finished basement has tons of natural light with a spacious living area, 4th bedroom, 3 piece bathroom & laundry room. The lovely backyard is manicured perfectly with a ground level patio that leads up stairs to upper deck with railing. Double & heated attached garage & great curb appeal. Nothing left for you to do but move in and enjoy! (id:62055)
RE/MAX Elite
#205 11308 130 Av Nw
Edmonton, Alberta
GREAT LOCATION, WONDERFULLY CONSTRUCTED, BEAUTIFUL BUILDING! It's your chance to own this PRISTINE HOME - bright WEST FACING natural light, w/ HEATED UNDERGROUND PARKING, storage cage, walking distance to Grand Trunk Rec Centre, & off-leash dog park! This rare opportunity doesn't come up often in this bldg, so don't wait. Upgraded & Well Maintained...definitely pride of ownership in this properly laid-out condo. Spacious & Opulent! Great for anyone looking to downsize, & be walking distance to major amenities, & close proximity to schools, grocery stores, restaurants...everything! Or...looking for a clean, quiet & well managed bldg, this is IT! NOTHING TO DO HERE BUT JUST MOVE IN. The spacious bathroom is connected to the hallway (away from the main living area), but is also connected to the oversized bedroom, which has a large walk-in closet. High ceilings increase the open feeling of this home, yet sitting by your lovely fireplace will 'cozy' up your nights :) Get it b4 someone else calls this HOME!! (id:62055)
Maxwell Progressive
4517 Warbler Lo Nw
Edmonton, Alberta
This exceptional two-storey home located in the beautiful community of Kinglet by Big Lake offers luxury and thoughtful design. The main floor includes a welcoming front entry, a large mudroom with upgraded shelving and built in bench and hooks, a large kitchen island, and a seamless flow to the dining area and great room. Upstairs, you’ll find 3 bedrooms, a full bathroom with dual vanities, a central bonus room, and walk-through laundry. Lastly, a separate entrance is added with 9' basement ceilings for potential future development. (id:62055)
Bode
166 West Liberty Cr
Millet, Alberta
ATTENTION INVESTORS! 1300 sq. ft. bungalow with dbl att. garage . L-shaped living/dining room with wood burning fireplace, bay window, vaulted ceiling, laminate flooring & access to back deck. Good sized kitchen with pantry. 3 bdrms, including primary w/ huge closet & 3 pce ensuite. 4 pce bathroom completes the main level. The partially finished basement includes large recreation room, 2 dens, 2pc bathroom with rough in for shower & tub. The landscaped yard is fenced with a deck, double attached garage offers plenty parking & storage. Fantastic location—steps from parks, playgrounds, soccer fields, ball diamonds, Agriplex, schools & more! (id:62055)
RE/MAX Real Estate
#109 4403 23 St Nw
Edmonton, Alberta
Pet-Friendly Main Floor Condo – Steps from Shopping & Dining! This charming 1 bedroom, 1 bathroom main-floor condo offers the perfect blend of convenience and comfort. The open-concept kitchen features modern cabinetry, generous counter space, and a breakfast bar—ideal for casual meals or entertaining. Durable vinyl plank flooring flows throughout the living area and leads to your private patio, perfect for morning coffee or evening relaxation. The spacious primary bedroom boasts a walk-through closet with direct access to the full bathroom. Enjoy the ease of in-suite laundry and storage, plus an assigned storage space just across the hall. Your parking stall is right out front for ultimate convenience. This well-managed building offers great amenities, including a fitness centre and social room. With public transportation nearby and quick access to Whitemud Drive and Anthony Henday, commuting is effortless. Whether you’re a first-time buyer, savvy investor, or downsizer, this affordable home provides (id:62055)
RE/MAX River City
#307 11415 41 Av Nw
Edmonton, Alberta
Why pay rent when you can own this beautifully upgraded 2-bedroom corner condo in highly sought-after Royal Gardens? Perfect for first-time buyers, downsizers, or investors! this top-floor end-unit condo offers an exceptional living experience characterized by its peaceful setting and extensive updates. The residence features two generously sized bedrooms and a fully updated kitchen outfitted with modern appliances, perfect for both daily living and entertaining. The bathroom has been elegantly renovated, and the inclusion of in-suite laundry adds further convenience. Immaculately maintained, this bright and airy unit is truly move-in ready. Its prime location provides easy access to Southgate Shopping Centre, No Frills just one block away, a range of schools, and the natural beauty of Whitemud Park within walking distance. Excellent public transportation options are available via the nearby LRT, making this an ideal choice for both professionals and families. (id:62055)
Mozaic Realty Group
#410 10951 124 St Nw
Edmonton, Alberta
Westmount, 124th Street District, Edmonton Condo. Pet friendly! - Large dogs allowed with board approval. This beautifully updated 2-bedroom, 2-bathroom condo on the 4th floor offers large windows and a West-facing exposure that fills the home with natural light. Located just steps from Edmonton’s vibrant 124 Street district, you'll enjoy easy access to top-tier shopping, local restaurants, art galleries, boutiques, theatres, and premium services. Thoughtful upgrades include a NEWER stainless-steel fridge, Stove, washer, and dryer (2 years old), as well as a NEWER built-in air conditioning unit, glass tile backsplash, updated kitchen tile flooring, and custom pantry shelving. Features stunning hardwood flooring throughout! Includes in-suite laundry, titled U/G parking (Legal & Labeled #153) with secure assigned storage cage #24, a bike rack, car wash bay, fitness rooms, and a business centre. Westmount is a well sought after community - on the edge of Downtown Edmonton and minutes to MacEwan University. (id:62055)
Rimrock Real Estate
4096 Whispering River Dr Nw
Edmonton, Alberta
Stunning walkout estate on a quiet Westpointe cul-de-sac, directly across from the ravine and on a 1/3-acre lot. This thoughtfully designed home offers main-floor living, featuring a primary suite with a spa-like en-suite and a cozy fireplace. The chef's kitchen is equipped with premium Dacor appliances, a 13-foot island, and a full butler's pantry. Host effortlessly in the dining room with a tray ceiling or the living room with coffered details. The upper level features a family lounge overlooking the foyer and 3 spacious bedrooms all with private en-suites. The incredible walkout lower level is designed for entertaining, featuring a sleek wet bar, a glass wine room, a theatre, a home gym, bedroom and a covered patio. Practical luxury includes motorized Hunter Douglas blinds, whole-home sound, a triple-heated garage, an aggregate concrete driveway, and Built Green efficiency. Your exclusive lifestyle awaits with direct access to river valley trails, sought-after schools and amenities a short walk away. (id:62055)
Real Broker
4519 Warbler Lo Nw
Edmonton, Alberta
This exceptional two-storey home located in the beautiful community of Kinglet by Big Lake offers luxury and thoughtful design. The main floor includes a welcoming front entry with an impressive open-to-below lining room, a central flex room ideal for a home office or studio, a large island, large mudroom, and a seamless flow to the dining area and great room. Upstairs, you’ll find 3 bedrooms, ensuite with dual vanities, and a central bonus room. Lastly, a separate entrance is added with 9' basement ceilings for potential future development. (id:62055)
Bode
9541 A 180 A St Nw
Edmonton, Alberta
Be prepared to be impressed. Half duplex 3 brdrm condo 1109 sq ft. Two parking stalls adjacent to unit. Many recent upgrades: painted throughout(July 2025), new high efficiency furnace(June 2025), new front screen door, hardwood on upper level(two yrs old), all new light fixtures, newer stainless stell appliances, glass tile backsplash. Kitchen has been completely remodelled. Private enclosed and fenced rear yard, great for young kids or pets. Pets allowed with board approval. Close to bus, schools, shopping, parks. The flowers in pots and the benches do not stay. A must to show! (id:62055)
Homes & Gardens Real Estate Limited
#307 10171 119 St Nw
Edmonton, Alberta
Rare downtown condo with space and character! At 1209 sq ft, this 2-bedroom, 2-bath home stands out with a rare wood-burning fireplace and a bright sunroom. Located in a quiet 31-unit building just steps to Jasper Avenue, it combines convenience with privacy. Inside, you’ll find newer flooring, in-suite laundry, and appliances that are only 2 years old. The U-shaped kitchen with a sunshine ceiling connects to the dining area, while the large living room offers plenty of space to relax or entertain. The primary suite includes a 3-piece ensuite, and a second 3-piece bath serves guests or family. Underground parking adds peace of mind, and the generous floor plan is far larger than most condos in the downtown core. With its unique size, location, and charm, this home is a rare opportunity for downtown living. (id:62055)
RE/MAX Excellence
4148 41a Av
Drayton Valley, Alberta
Welcome to your ideal starter home—or smart upgrade! This fully finished bi-level offers the full package: a walk-up basement, double finished garage, and a layout that’s as functional as it is inviting. Upstairs features vaulted ceilings, laminate flooring, and an open-concept design perfect for both daily life and weekend hosting. Kitchen, dining & living areas flow effortlessly, while the dining room opens to a spacious deck with a clear view of the Powerhouse Campus. Fire up the BBQ (natural gas hookup available) and enjoy those peaceful evenings in style. The primary bedroom includes a large walk-in closet, and the roomy front entryway has space for the whole family to kick off their boots without a traffic jam. Downstairs, the bright walk-up basement features two more bedrooms—one with a walk-in closet—a cozy family room with in-floor heating, 9’ ceilings, and a dry bar with a fridge that’s ready for movie nights, game days, or impromptu happy hours. Thoughtfully fenced for family and furry friends. (id:62055)
RE/MAX Vision Realty
193 Caledon Cr
Spruce Grove, Alberta
Welcome to the Willow built by the award-winning builder Pacesetter homes and is located in the heart Copperhaven and just steps to the walking trails and parks. As you enter the home you are greeted by luxury vinyl plank flooring throughout the great room, kitchen, and the breakfast nook. Your large kitchen features tile back splash, an island a flush eating bar, quartz counter tops and an undermount sink. Just off of the kitchen and tucked away by the front entry is the flex room and 2 piece powder room. Upstairs is the master's retreat with a large walk in closet and a 4-piece en-suite. The second level also include 2 additional bedrooms with a conveniently placed main 4-piece bathroom and a good sized bonus room. The unspoiled basement has a side separate entrance perfect for a future suite. Close to all amenities and also comes with a side separate entrance perfect for future development.*** Pictures are of the show home the colors and finishing's may vary , Complete by November** (id:62055)
Royal LePage Arteam Realty
682 Howatt Dr Sw
Edmonton, Alberta
Prepare to be impressed! Architecturally designed SHOWSTOPPER in one of Edmonton’s most vibrant estate communities! This exquisite Birkholz built luxury bungalow has been developed with the utmost attention to detail and quality finishing. The extraordinary home offers over 4200+ sqft of living space and sits upon an immaculate 8400+ sqft corner lot. Features include: 4 bed/3.5 baths, gorgeous kitchen, 14’ ceilings, floor to ceiling windows, exercise room, home theatre/den, triple/tandem garage, rec room, extensive use of quartz/hardwood, top of line appliances, premium cabinetry, 2 fireplaces, home automation system, custom finishings and more! Outside is the spectacular and opulent yard w/multi-tiered patio area. Steps from ravine trails and golf course views, and minutes from all other amenities. This is a truly exceptional property! (id:62055)
RE/MAX Elite
183 Caledon Cr
Spruce Grove, Alberta
Welcome to the Sampson built by the award-winning builder Pacesetter homes and is located in the heart of Copperhaven and just steps to the neighborhood park and schools. As you enter the home you are greeted by luxury vinyl plank flooring throughout the great room, kitchen, and the breakfast nook. Your large kitchen features tile back splash, an island a flush eating bar, quartz counter tops and an undermount sink. Just off of the kitchen and tucked away by the front entry is a 2 piece powder room. Upstairs is the master's retreat with a large walk in closet and a 4-piece en-suite. The second level also include 2 additional bedrooms with a conveniently placed main 4-piece bathroom and a good sized bonus room. Close to all amenities and easy access to the Yellowhead. *** This home is under construction and the photos used are from the same exact built home but colors may vary, slated to be complete by next week *** (id:62055)
Royal LePage Arteam Realty
1068 Lakewood Rd N Nw
Edmonton, Alberta
Perfect for first-time buyers or investors, this bright 3-bedroom townhouse offers great value and convenience in a sought-after location. The upper floor features a spacious master bedroom with walk-in closet, two additional generous bedrooms, and a 4-piece bath. On the main floor, enjoy a large eat-in kitchen, cozy living room with fireplace, 2-piece bath, and easy-care laminate flooring. The basement adds extra living space with a rumpus room, laundry, and plenty of storage. With two parking stalls, a fenced private backyard, and a path out front leading directly to a K-6 school and park, this home is family-friendly and practical. Ideally located close to Millwoods Town Centre, Rec Centre, transit, and another nearby K-6 school, it’s a well-kept property in a desirable complex that’s move-in ready or rental-ready. A smart choice for building equity or growing your portfolio—don’t miss it! (id:62055)
One Percent Realty
128 Jennifer Cr
St. Albert, Alberta
Want a 90s summer for your kids next year? This 2600+ SQFT 2 story by Daytona Homes can give you just that! Located in Jensen Lakes, the neighbourhood offers all the amenities needed like multiple playgrounds, walking trails, schools, restaurants and shops, oh and THE BEACH! Jubilation Beach is the highlight of the neighbourhood and this home gets you access. You will be just as happy inside the home as out. With an expansive main floor featuring spacious foyer and mudroom off the attached double garage. A grand island kitchen with built in S/S appliances, quartz counters and huge walk-through pantry plus extra storage in the dining room and an electric F/P in the great room. The upstairs features a large bonus room and full laundry room with storage. A 5 pce bath and 3 bedrooms lets everyone have their own space and compliments the primary suite. Which boasts a spa like 5 pce en-suite and walk-in closet. Your perfect family home awaits. NOTE: Measurements & Photos may differ from actual. (id:62055)
Blackmore Real Estate


