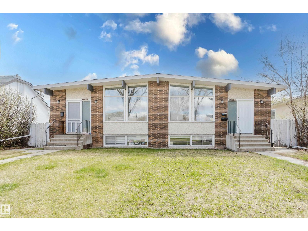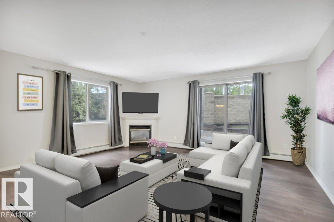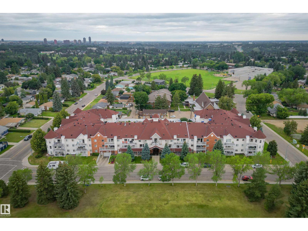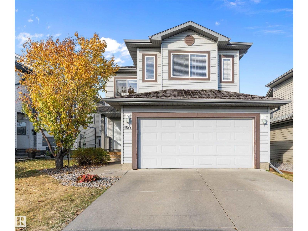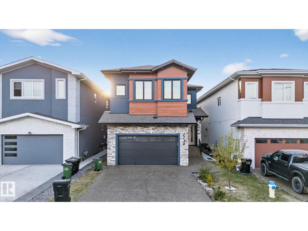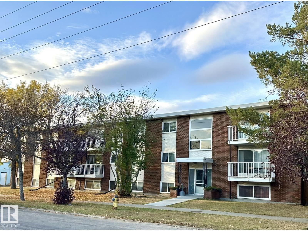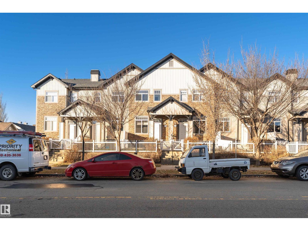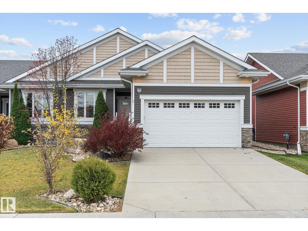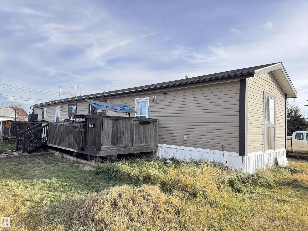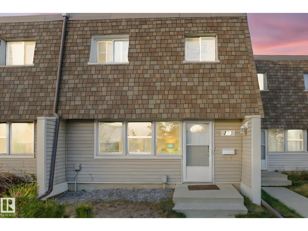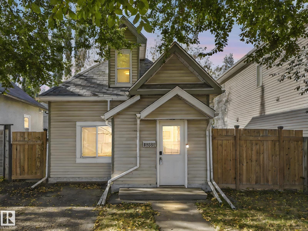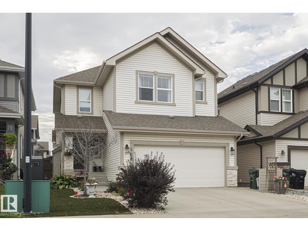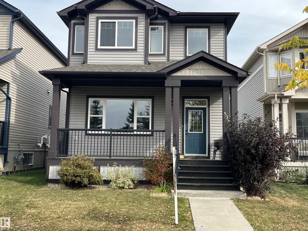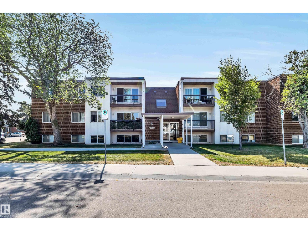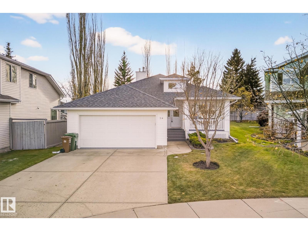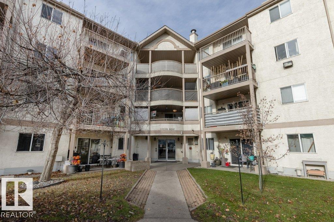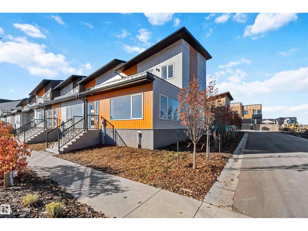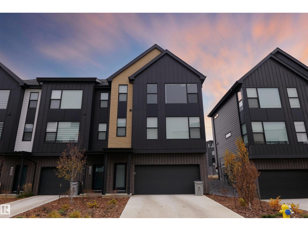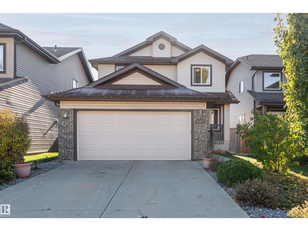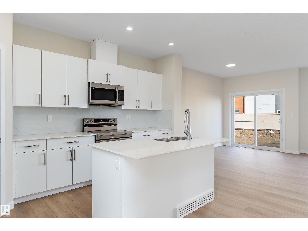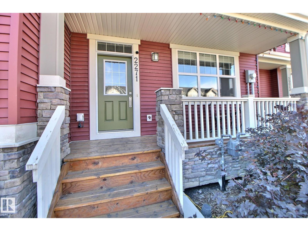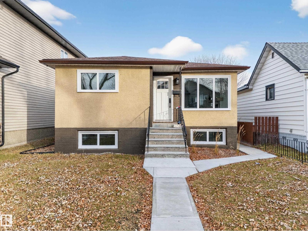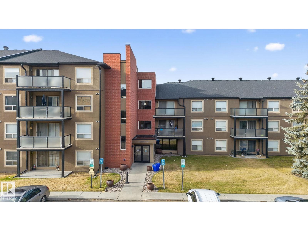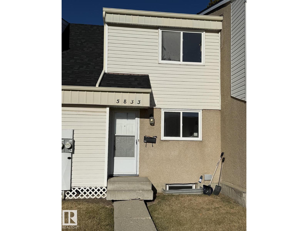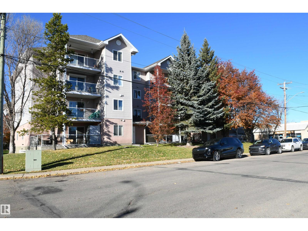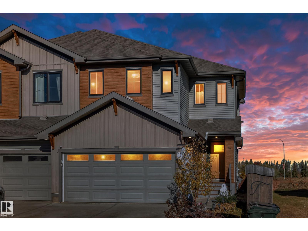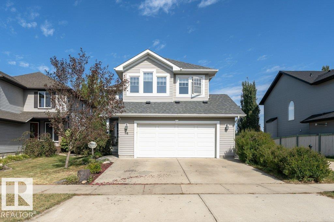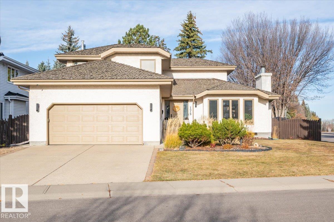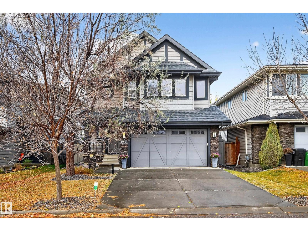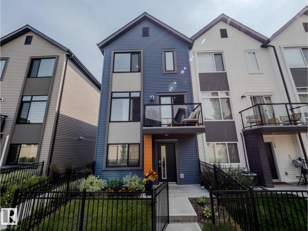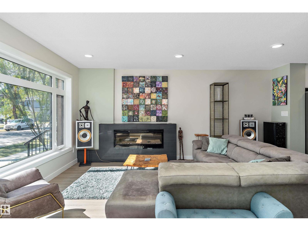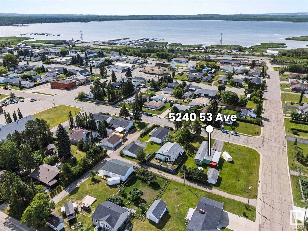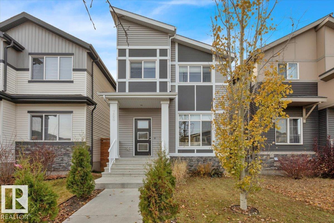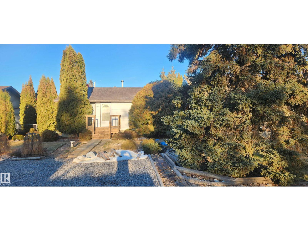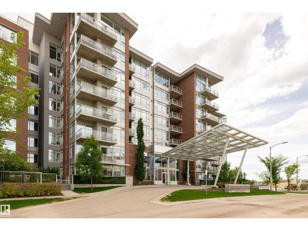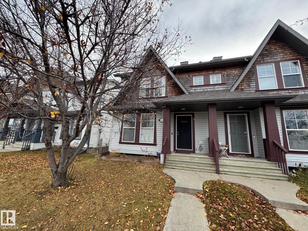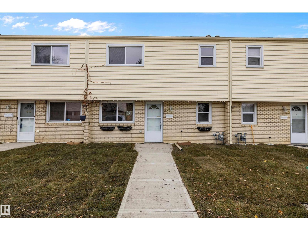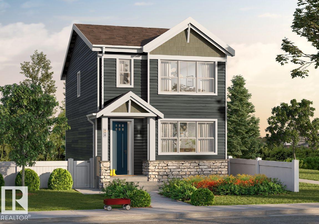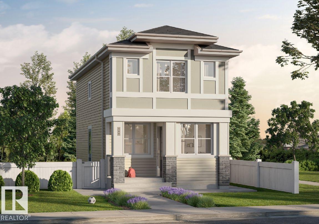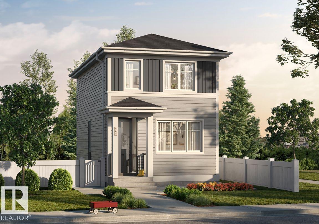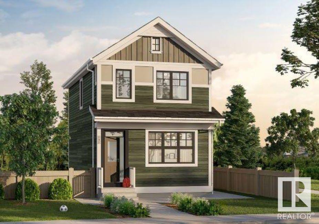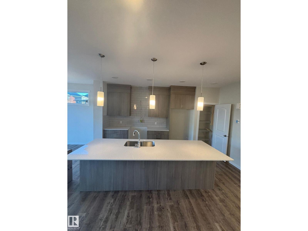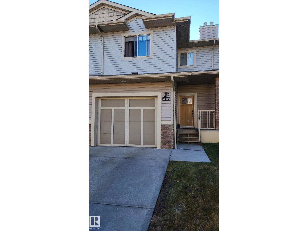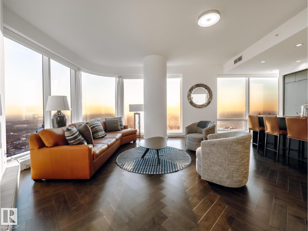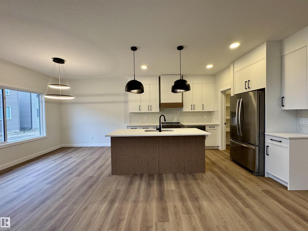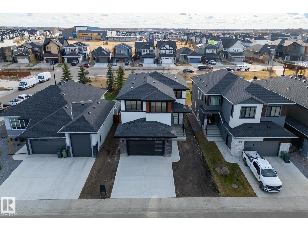8123 8125 83 Av Nw
Edmonton, Alberta
A rare opportunity in Idylwylde: this extensively renovated legal 4-plex blends reliable income with long-term upside. The property offers two 3-bed/1.5-bath suites upstairs, plus one 3-bed and one 2-bed suite in the basement, each with a full bath—an ideal mix for families and professionals seeking space and affordability. Over $230,000 has been invested into kitchens, flooring, electrical, plumbing, and a new roof, delivering a low-maintenance, turn-key asset. Each unit features separate laundry and modern finishes, with layouts designed for livability and strong tenant appeal. A double detached garage adds value, while the unused rear yard provides clear potential for extra parking, RV storage, or future development. Steps from Bonnie Doon Mall, the LRT, and Campus Saint-Jean, this location ensures consistent demand in a proven rental corridor. An exceptional opportunity to secure both stability and growth in one of Edmonton’s most established neighborhoods (id:62055)
Exp Realty
#102 2903 Rabbit Hill Rd Nw
Edmonton, Alberta
HUGE LIVING SPACE! IMMEDIATE POSSESSION! STEPS TO WHITEMUD CREEK TRAILS! This HUGE 1170 sq ft 2 bed, 2 bath main level CORNER unit shows exceptionally well, & is perfect for first time buyers, down sizers or investors looking for a terrific complex close to gorgeous walking trails & amenities! Spacious entryway leads to an open concept living / dining space w/ laminate flooring; plenty of windows for ample natural light. Corner gas fireplace for cozy winter nights, galley kitchen & room for the large dining table & sectional! Two good sized bedrooms, including the primary bedroom w/ 3 pce ensuite & walk through closet. Separate laundry / storage room, additional 4 pce bath, & covered patio to enjoy the summer sun. Underground heated parking & storage locker w/ many surface visitor stalls for guests. Condo fees of $519.52 includes heat, water / sewer, & access to the social room, gym, & more! Blocks to shopping, amenities, & quick access to both the Whitemud & Henday make this one a winner! (id:62055)
RE/MAX Elite
#304 6220 Fulton Rd Nw
Edmonton, Alberta
Fulton Court is an adult living (40+) building surrounded by many amenities to enjoy. This 2 bedroom + 2 full bathroom unit has been upgraded with a fresh coat of paint, new baseboards, new luxury vinyl throughout and all new kitchen appliances. Once inside you will appreciate the space and storage in the bedrooms. The laundry room storage has more than ample storage. The balcony is east facing to enjoy the morning sunshine. Each unit has their own furnace room on the balcony so you can adjust your temperature as you like. Building has a quaint library, heating parkade w/car wash bay, workshop, social room & exercise room, and a lovely private outside courtyard. Condo fees include cable & Rogers Infinity internet. (id:62055)
Royal LePage Arteam Realty
1510 37a Av Nw
Edmonton, Alberta
Warm and inviting 2-storey Tamarack home offers over 2,557 sq ft of total living space. The open-concept main floor is thoughtfully designed for everyday living and entertaining, featuring a dining area with sliding doors that open to a large deck and backyard, plus a convenient powder room and main floor laundry. Upstairs, find three bedrooms, including a primary suite with large closet and spacious ensuite. One bedroom is currently set up as a home office, complemented by an additional full bath and a bright, sun-filled bonus room with vaulted ceilings and a built-in window seat. The professionally finished basement adds value with a large family room, wet bar complete with bar fridge and kegerator, half bath, and versatile den. Complete with central A/C and within walking distance to schools, parks, and amenities, with easy access to the Whitemud and Anthony Henday, this home perfectly blends space, comfort, and convenience. (id:62055)
Maxwell Challenge Realty
1736 18 St Nw
Edmonton, Alberta
Welcome to this stunning home, boasting over 4200 sq. ft. of living space with a 3-bedroom BASEMENT in the highly desirable LAUREL COMMUNITY. Featuring 8 bedrooms and 5 full baths, it’s perfectly suited for multi-family living. Step inside to a thoughtfully designed layout with 10 Ft. CEILINGS, elegant tile flooring, open-to-below living area, main-floor Bedroom with full bath, chef-inspired kitchen, and a LARGE SPICE KITCHEN. Upper level offers 10-ft ceiling, vinyl flooring, FOUR generous bedrooms, a bonus room, and three full baths. Master suite is a true retreat, with massive walk-in closet and 5-pc ensuite. PROFESSIONALLY FINISHED BASEMENT provides 3 bedrooms, full bath, separate kitchen, laundry, and entrance for added privacy. Premium features include ELECTRONIC TOILET SEATS, rain showers, oversized garage, designer fixtures, HUGE deck, acrylic stucco, 8-ft doors, EXPOSED CONCRETE DRIVEWAY, and an impressive double-door entry. Conveniently located near all Amenities, K–9 and High School. (id:62055)
Maxwell Polaris
#204 13104 132 Av Nw
Edmonton, Alberta
Attention Investors & First-Time Home Buyers! This well-maintained 2-bedroom condo on the 2nd floor offers great value and convenience—close to schools, playgrounds, shopping, public transportation, and with easy access to the Yellowhead. The bright, spacious living area features patio doors leading to a large balcony. The kitchen showcases maple cabinetry with updated countertops, while down the hall are two generous bedrooms and a 4-piece bath. A large in-suite storage room provides plenty of space for seasonal items. Recent upgrades include new windows, countertops, cabinetry, boiler, hot water tank, interior carpet, and exterior parging. (id:62055)
RE/MAX River City
#3 465 Hemingway Rd Nw
Edmonton, Alberta
Excited to present this beautifully 2-bed, 2.5-bath townhouse in Mosaic Meadows! Enjoy an open-concept main floor with bright laminate flooring, a modern kitchen with new cabinets, quartz countertops, and stainless steel appliances, a convenient half bath with a large window with lots of natural light. Upstairs offers 2 spacious bedrooms, 2 full bathrooms, including a stunning ensuite in the primary. Vinyl plank and carpet flooring, upstairs laundry, and a tandem double garage add comfort and convenience. Located in a well-maintained complex, Perfectly located near schools, parks, shopping, and quick Henday access, this home combines style, comfort, and unbeatable convenience! (id:62055)
Century 21 Smart Realty
88 Brickyard Bn
Stony Plain, Alberta
Welcome to this highly desirable attached bungalow in a sought-after 35+ community where comfort and convenience collide! This well-kept HOA neighborhood offers a low-maintenance lifestyle with landscaping and snow removal included for only $110 a month . The main floor has two bedrooms with the generous master boasting 2 closets and a grand ensuite with a soaker tub and walk-in shower. Laundry room is off the foyer for convenience. Granite counter tops gleam in the open concept kitchen which showcases tall dark cabinetry with a huge walk-in pantry and large island. The living room and dining room are generous sizes perfect for entertaining. The fully finished basement has a sprawling entertainment space, a 3rd bedroom, and full bathroom. Enjoy morning coffee or quiet evenings on the south-facing patio surrounded by beautifully maintained grounds. This community is known for friendly neighbors and pride of ownership. Come see why homes in this community are so sought after! (id:62055)
The Good Real Estate Company
5317 53 St.
Clyde, Alberta
Affordable living in Clyde! This 1,216 sq ft mobile home offers 3 spacious bedrooms and 2 full bathrooms on its own 60’ x 110’ lot—no lot fees! Bright, open-concept layout with a large kitchen, ample cabinetry, and a cozy dining area. The primary suite features a walk-in closet and ensuite bath. Enjoy a private yard with room for parking and outdoor activities. Located in the quiet Village of Clyde, just 45 minutes north of Edmonton, this property combines small-town charm with easy highway access. Perfect for first-time buyers or investors! K-9 School is a block away. (id:62055)
Exp Realty
121 Village On The Green Gr Nw
Edmonton, Alberta
This professionally renovated 2-storey townhouse with upgraded finishings and appliances throughout is extremely well maintained. Upgrades include: Flooring, lighting, electrical, kitchen cabinets, taps, sinks, tile backsplash, toilets, tub, wood finishings, doors and much more! The main level offers a bright and spacious living room with a gorgeous stone feature wall. Walk through kitchen into the dining area, laundry area and a half bath complete the main floor. Upstairs there are 3 generous sized bedrooms with the Primary bedroom offering 2 closets, one which is a walk-in. The basement features a large rec room accommodated by a bar and a workshop area, perfect for entertaining. The backyard includes a large deck, professional installed artificial grass and newer High end Arctic Spas Hot Tub, as well as two covered parking stalls. Within walking distance of Londonderry Mall, schools, public transportation. (id:62055)
RE/MAX River City
10920 92 St Nw
Edmonton, Alberta
Affordable living with this extensively renovated home in McCauley! New windows and doors, vinyl plank flooring and beautifully matching paint/trim. Main floor there is a bedroom (perfect for a den or office), a spacious living room, and the kitchen has been completely redone with stunning, maple colored cabinets, gorgeous counter tops, and ALL brand new appliances. The bathroom features a new toilet, vessel sink, and a soaker tub. Plushly carpeted stairs to the loft/master bedroom, complete with custom steel rails and a size able walk-in closet. High efficiency furnace. Outside; newer vinyl siding, and shingles, gutters/downspouts, landscaping in 2018, a fully fenced yard, and a poured pad out back for the summer BBQ's. Plenty of unspoiled yard on the north side of the home, suitable for a shed or garden. Front access driveway will accommodate a larger vehicle. Close to the Italian Center, parks, downtown, and Stadium. (id:62055)
RE/MAX River City
128 Sandalwood Cr
Sherwood Park, Alberta
128 Sandalwood Crescent in Sherwood Park welcomes growing families and professionals who are looking for more out of their home! Tucked away in a quiet loop, you will be impressed with the many prime features that distinguish this home from others. With over 2400 sq ft above grade, w/ finished basement, size matters for comfort and the details you desire in a home. Kitchen features stainless built in appliances, granite, large walk thru pantry + gas cooktop! Gas fireplace + AC keeps the household comfortable year round. Enjoy the primary bedroom with his/her walk in closets, & newly renovated ensuite containing freestanding tub & tiled shower. Essential elements include bonus room areas for entertainment/lounging, double heated garage, 2 laundry centres, maintenance free yard w/ putting green, and much more! Enjoy living in the sought after community of Summerwood with parks and trails aplenty. Minutes away from; Emerald Hills amenities, Hospital, Highway 16 & 21... life is good at 128 Sandalwood Cres! (id:62055)
Exp Realty
303 Sheridan Wy
Leduc, Alberta
Just listed! This GREAT Family home located in a desirable neighborhood and is move in ready. Home features 4 Bedrooms, 2 1/2 baths, hardwood flooring, gas fireplace, central A/C for the hot summer months, island in the kitchen, and an oversized 23x25 heated garage with 9' walls with a vaulted ceiling. The back yard is fenced and landscaped with rock and turf. The large deck with access from the kitchen makes outdoor entertaining easy. The main bedroom features a 4-piece ensuite and large walk-in closet. The basement has a large rec room and bedroom. Located in the family friendly neighbourhood of Suntree with a playground in walking distance, nearby are great schools, golf course, parks and shopping. (id:62055)
Logic Realty
#303 11445 41 Avenue Nw
Edmonton, Alberta
PRICE REDUCTION - Welcome to this bright and functional top-floor condo in the well-managed, pet-friendly (with board approval) Cedarbrae Gardens! Featuring 2 bedrooms, 1 bathroom, a galley-style kitchen, and a spacious living area with large windows and access to a private covered patio, this home is designed for both comfort and convenience. Enjoy the added benefits of in-suite laundry, a dedicated storage locker, and a parking stall, along with building amenities including a gym and guest suite. Ideally located with easy access to Southgate Mall, the University of Alberta, Snow Valley, Whitemud Highway, and a variety of dining options! Whether you’re a first-time buyer, looking to downsize, or seeking a solid investment property, this condo offers the ideal blend of comfort, value, and lifestyle! (id:62055)
Exp Realty
16 Hutchinson Pl
St. Albert, Alberta
Immaculate bungalow on a quiet cul-de-sac in desirable Heritage Lakes. This bright, open-concept home features soaring vaulted ceilings, rich hardwood floors, and granite counters throughout. The renovated kitchen shines with SS appliances, modern tile backsplash, corner pantry, and large island—perfect for entertaining. A versatile front flex room offers space for a home office, dining area, or guest room. The inviting living room boasts a corner gas fireplace and a wall of windows overlooking the private southwest-facing backyard. Step outside to enjoy the deck, gazebo, and gas BBQ hookup ideal for outdoor living. The main floor includes a spacious primary suite with a custom walk-in closet and 3-pc ensuite. The fully finished basement extends the living space with hardwood floors, a large rec room with electric fireplace, built-in desk with Murphy bed plus a 3rd bedroom with custom closet, heated-floor bath, and generous laundry and storage rooms. Impeccably maintained w countless upgrades throughout! (id:62055)
Maxwell Devonshire Realty
#309 11218 80 St Nw
Edmonton, Alberta
AFFORDABLE, SPACIOUS, AND IDEALLY LOCATED! Welcome to this clean and well-maintained 1,000+ sq. ft. condo offering exceptional value and comfort. Featuring two large bedrooms and two full 4-piece baths. The bright and functional layout is perfect for first-time buyers, students, or those looking to downsize. Well-equipped galley kitchen with pantry, dishwasher, fridge, stove, and microwave hood fan. Additionally, it features a large in-suite storage and an in-suite laundry area. The Condo is conveniently located within walking distance to the LRT, Commonwealth Stadium, Concordia University, and Borden Park, with easy access to City Centre, Rogers Place, University of Alberta, Edmonton's River Valley and many other amenities. Move-in ready and affordably priced — this home is a great opportunity to own instead of rent! (id:62055)
Century 21 All Stars Realty Ltd
#g 2740 Blatchford Rd Nw
Edmonton, Alberta
Perfect blend of sustainability, comfort, and smart investment in this NET ZERO corner unit home built by Carbon Busters. Designed for exceptional efficiency, this home features SOLAR PANELS, a GEOTHERMAL HEATING system, and EXTRA INSULATION in the walls to ensure maximum savings year-round. An annual utility cost of only about $200, compared to the typical $500–$600 monthly utility bills for a similar-sized home — savings that can practically cover your annual property taxes! The attached corner unit includes a double detached garage with EV charger and a 2-BEDROOM GARAGE SUITE, FOR RENTAL INCOME potential. Inside, you’ll find 3 spacious bedrooms, 2.5 bathrooms, and an open-concept main floor with modern finishes and abundant natural light. All appliances are energy-efficient, further lowering ongoing costs. Enjoy outdoor living with a fully landscaped yard, an upper-level balcony with city views. The price also includes a finished basement - the buyer can choose finishes. (id:62055)
Real Broker
#4 5 Rondeau Dr
St. Albert, Alberta
Experience modern living in this beautifully designed end-unit townhome, ideally located in one of St. Albert’s most sought-after communities. Thoughtfully crafted for comfort and style, the open-concept main floor welcomes you with abundant natural light and an upgraded kitchen featuring sleek cabinetry, stainless steel appliances, and ample counter space. Upstairs, the spacious primary suite offers a private ensuite and generous closet space, while the second bedroom and full bath provide versatility for guests or a home office. Enjoy year-round comfort with central A/C, a double attached garage, and an end-unit position that offers additional light and privacy. Surrounded by parks, schools, and everyday amenities, this home blends modern design with low-maintenance living in a prime St. Albert setting. (id:62055)
RE/MAX Excellence
20715 94 Av Nw
Edmonton, Alberta
Beautiful 3-Bedroom Family Home Backing Onto Green Space! Welcome to this stunning 2044 square foot single-family detached home offering comfort, elegance, and classic upgrades throughout. This spacious property features 3 bedrooms, including a primary suite with a luxurious ensuite complete with a jacuzzi tub and separate shower with double sinks. Plus another full bathroom and a convenient half bath for guests. The gourmet kitchen showcases extended cabinetry, granite countertops, vacuum system kick plate and upgraded stainless steel appliances, perfect for everyday cooking and entertaining. Enjoy the warmth of hardwood floors, ceramic tiles, and a cozy fireplace in the living area. The open-to-below oak railings add architectural charm and a sense of openness. Additional features include main floor laundry, a built-in vacuum system, and a double attached garage for added convenience. Step outside to a serene backyard backing onto green space, offering privacy and beautiful views. (id:62055)
Exp Realty
841 Rowan Cl Sw
Edmonton, Alberta
Discover this beautiful, brand-new half duplex in the sought-after community of The Orchards at Ellerslie! Offering over 1,490 sq. ft. of thoughtfully designed living space, this never-occupied 2-storey home blends style, comfort, and functionality. The open-concept main floor features 9-ft ceilings, vinyl plank flooring, and a bright living area that flows seamlessly into a stunning modern kitchen with quartz countertops, stainless steel appliances, and contemporary cabinetry. Upstairs, the spacious primary suite includes a private ensuite, while two additional bedrooms and convenient upper-floor laundry add practicality for family living. The fully finished basement suite with side entry provides flexible space for an extended family or future rental potential. Enjoy the deck, landscaped yard, and double attached garage. Nestled on a quiet cul-de-sac close to schools, parks, shopping, and transit—this home truly has it all! (id:62055)
Real Broker
2271 Glenridding Bv Sw
Edmonton, Alberta
Located near a ton of amenities with NO CONDO FEES, this home has a gorgeous front porch, 3 bedrooms, 2.5 bathrooms and a double garage. The main floor features an open concept design - with the kitchen in the centre, perfect for entertaining, or family time. The kitchen has quartz counters, stainless appliances and a centre island. There is one separate area that's perfect for a coffee or cocktail bar area, and another that could be a desk or additional bar or prep area. Upstairs you'll find the primary suite, complete with a walk in closet and full ensuite. Down the hall are two more well sized bedrooms and another full bathroom. This home is a MUST SEE! (id:62055)
2% Realty Pro
12307 85 St Nw
Edmonton, Alberta
Welcome to this beautifully renovated bungalow in Eastwood! Situated on a regular lot, this home offers 6 bedrooms and 3 full bathrooms with a second kitchen and separate entrance—perfect for extended family or rental potential. The main floor features 3 bedrooms, 2 full baths, and a stunning new kitchen with modern cabinetry, quartz countertops with quartz backsplash, stainless steel appliances, and main-floor laundry. The fully finished basement includes 3 additional bedrooms, a full bath, a brand-new kitchen, and separate laundry. Recent upgrades include new shingles (home & garage), new furnace, new over sized windows, doors, baseboards, lighting, paint, MDF shelving, upgraded bathrooms, new concrete walkways, driveway, plumbing, electrical, upgraded insulation and a new hot water tank. An oversized double detached garage offers ample parking and storage. Close to schools, parks, shopping, and public transit, this move-in-ready home shines with quality upgrades inside and out! (id:62055)
Maxwell Polaris
#203 13908 136 St Nw
Edmonton, Alberta
Welcome to Hudson Village! This beautifully renovated 1-bed, 1-bath condo offers both comfort and convenience in a secure, well-managed complex. This unit offers a lovely balcony overlooking the private green space. This home features brand new vinyl plank flooring throughout, new stainless steel appliances, and fresh paint from top to bottom (2024). The open-concept kitchen with maple cabinets flows seamlessly into the living area. You’ll appreciate the spacious 4-piece bathroom, and the in-suite laundry with extra storage provides all the room you need for your essentials. Enjoy the convenience of a heated underground parking stall with a heated ramp, car wash bay, and easy elevator access. Hudson Village is quietly tucked away in a lovely residential neighbourhood, yet just a short walk to all amenities. With a full-time on-site property manager, ample guest parking, and convenient garbage chutes, Hudson Village offers a truly effortless lifestyle where comfort and convenience come together seamlessly. (id:62055)
Real Broker
5833 Riverbend Rd Nw
Edmonton, Alberta
Welcome home to this beautifully renovated 2-storey townhouse, perfectly located for convenience and comfort! Step inside to discover a bright, modern interior with fresh updates throughout. The main floor offers an inviting layout featuring a stylish kitchen, a cozy dining area, and a spacious living room ideal for relaxing or entertaining. Upstairs, you’ll find two generous bedrooms and a refreshed 4-piece bathroom. Enjoy summer evenings in your private, fully fenced backyard—perfect for kids, pets, or a morning coffee retreat. Additional perks include powered parking right outside your door and low-maintenance living in a well-managed complex. This home is within walking distance to schools, parks, shopping, and restaurants, with quick access to public transit and just minutes from the Whitemud Freeway. Whether you’re a first-time buyer, downsizer, or investor, this move-in ready gem combines location, style, and value—everything you’ve been looking for! (id:62055)
RE/MAX Real Estate
#105 5102 49 Av
Leduc, Alberta
ACT FAST! Two bedroom, two bathroom, adult-only condo, pets allowed, located in the highly sought after Linsford Park! Within walking distance to Leduc's main core; shopping and restaurants. This beautiful, open concept, condo offers newer laminate flooring throughout, a sparkling white kitchen featuring newer Samsung appliances plus island with eating bar. (Bar stools stay) Enjoy the corner gas fireplace in the living room; east facing patio doors lead to huge wrap around deck; perfect place to enjoy your morning coffee! Master bedroom has a walk through closet leading to a 3 pc ensuite. 2nd bedroom, a 4 pc bathroom, plus the insuite laundry with storage completes this unit. Included is a natural gas BBQ. With winter coming, this TITLED heated underground parking is a plus! Located in a mature, quiet neighborhood, this condo offers the perfect blend of comfort, convenience, and lifestyle. (id:62055)
Maxwell Heritage Realty
82 Tribute Cm
Spruce Grove, Alberta
Welcome to your new home in beautiful Tonewood! This stunning half duplex offers style, space, and comfort with a double attached garage, 3 bedrooms, and 2.5 baths. Step inside to enjoy 9’ ceilings, an airy open-concept main floor, and an inviting living room with extra windows that fill the space with natural light. The modern kitchen features quartz countertops and a walk-through pantry for ultimate convenience. Upstairs, a den loft provides the perfect office or reading nook, while double doors lead to your primary suite with vaulted ceilings, a 4-piece ensuite, and a walk-in closet. You’ll also find a full laundry room, two more bedrooms, and another 4-piece bath. Located directly across from Jubilee Park’s 60 acres of trees, trails, spray park, and family events — this home is the perfect blend of luxury and lifestyle (id:62055)
Exp Realty
58 Cranberry Bn
Fort Saskatchewan, Alberta
Welcome to 58 Cranberry Bend, a stunning 4 bedroom 2-storey home in Westpark! Nestled in a prime location, this lot sides and backs onto a scenic pathway with a playground and park just steps away. Enjoy ultimate privacy from your three-tier composite deck overlooking a beautifully landscaped backyard with serene views. Inside, newly finished maple hardwood floors gleam on the main level, where a cozy gas fireplace with mantle warms the living room. The gourmet kitchen boasts quartz countertops, a large island, and a corner pantry. Upstairs, three spacious bedrooms including primary bedroom with ensuite featuring a corner soaker tub. The bright bonus room has big windows and a cathedral ceiling. The finished basement features a 4th bedroom and a versatile rec room, perfect for family or entertaining plus a roughed in bathroom space with tile prepurchased, Ideally located near shopping, parks, and the trail system, this home combines luxury and convenience. Don’t miss your chance to own this Westpark gem! (id:62055)
Royal LePage Noralta Real Estate
175 Roy St Nw
Edmonton, Alberta
Welcome to Terwillegar Park Estates! A fantastic family friendly neighbourhood by the river valley where you can enjoy wilderness walks in summer & x-country skiing in winter. Huge 8,939 sq ft lot! Great location just steps from a park with state-of-the-art playground & community outdoor skating rink, perfect for young families. This FOUR bedroom two storey has had quality renovations in recent years. Beautiful Brazilian teak hardwood floors throughout most of the house including primary bedroom, updated bathrooms, modern lighting & new carpets on the stairs & three of the bedrooms which also have bright corner windows allowing plenty of sunshine. Wood burning fireplace in the living room & large dining room. Bright kitchen with S/S appliances & patio doors off the breakfast nook onto deck which overlooks the big backyard with mature trees. Cozy family room with wood burning fireplace, den or 5th bedroom, 2 pce bath & laundry room with sink & direct access to the double garage. You'll LOVE living here! (id:62055)
RE/MAX Elite
12936 201 St Nw
Edmonton, Alberta
Welcome to a masterpiece of custom-built luxury in prestigious Trumpeter! This stunning 2-storey home offers an unparalleled blend of elegance, comfort, and nature-inspired living in Edmonton's coveted Big Lake area. Spanning 2,411 square feet, this 3-bedroom, 2.5-bathroom home boasts a beautiful open-concept floor plan with 9-foot ceilings on both the main and upper levels, creating a grand, airy feel throughout. The heart of the home is the chef's dream kitchen, featuring a stylish granite island and countertops, and a walk-through pantry, also including a gas fireplace in the living room. Escape to your private retreat with a huge primary bedroom complete with vaulted ceilings, a spacious walk-in closet, and a lavish ensuite bathroom. Upstairs also features a large bonus room perfect for movie nights or a play area, plus two additional bedrooms that each have a walk-in closet and share a clever Jack & Jill bathroom. The tandem, heated garage has hot & cold water taps, and will easily house 3 vehicles! (id:62055)
RE/MAX Professionals
#21 1010 Rabbit Hill Rd Sw
Edmonton, Alberta
Step into this beautiful 3 bedroom plus den and 2.5 bathroom condo in Glenridding Heights! This end unit 3-storey townhouse is your personal paradise with new finishings, stainless steel appliances, and spacious bedrooms. The open floorplan and 9ft ceilings make for bright and cozy spaces. Built in 2019, this condo also has all the bells and whistles with a den, hot water on demand, electric fireplace, balcony, and double attached garage. The upper floor has 2 additional bedrooms and an additional bathroom to go with the spacious primary bedroom, ensuite, and walk-in closet. Enjoy living in this private community just off the Anthony Henday, with easy access to parks, schools, shopping, schools, and more. This wonderful home could be yours! (id:62055)
RE/MAX Real Estate
12204 117 Av Nw
Edmonton, Alberta
Modern 3-storey triplex townhouse in Inglewood offering 4 bedrooms, 3.5 baths, and almost 2,000 sq. ft. of living space with garage parking. Steps from the 124 St Arts District and U of A trails, this home blends style and location. Enjoy a private rooftop terrace with stunning city views and a loft with wet bar—perfect for entertaining. The open-concept main floor features a chef’s kitchen with high-end appliances, granite & quartz counters, large eating bar, and bright dining and family rooms. Upstairs offers 3 bedrooms, a 5-pc bath, laundry, and a primary suite with 4-pc ensuite and walk-in closet. The finished basement adds a bedroom and 3-pc bath, ideal for guests or a home office. All furniture and household items included, making this a true turn-key, move-in ready home. Don’t miss this rare opportunity in one of Edmonton’s most desirable infill communities! (id:62055)
Real Broker
120 Premiere Cr
Blackfalds, Alberta
Welcome to 120 Premiere Crescent, an impeccably renovated home in desirable Panorama Estates. The self-contained (not legal) basement suite is designed for comfort and versatility and includes a full kitchen, utility room, cozy living room, 4-piece bathroom, 2 comfortable bedrooms, clever under-stairs storage, separate laundry, and radiant in-floor heating for year-round warmth. Upstairs, the bright main floor welcomes you with an open-concept kitchen and dining area, featuring sleek stainless steel appliances, a convenient corner pantry, and ample counter space ideal for meal prep and entertaining. The home offers a spacious primary bedroom with a generous walk-in closet, a second bedroom, and a well-appointed 4-piece bathroom. Outside, a double detached garage provides space for vehicles, storage, or hobbies. Nestled in a prime location with easy access to shopping, diverse restaurants, and scenic trails, this move-in-ready home blends modern style and thoughtful design throughout. Move in and enjoy! (id:62055)
Sable Realty
5240 53 Av
Wabamun, Alberta
What can you buy for under $200,000? How about a double lot just blocks from the lake in the charming community of Wabamun? This original-owner mobile home has been in the same family since the 1970s and offers incredible potential—whether you're looking for a weekend getaway, a rental property, or a future building site. The home is livable as-is and features 3 bedrooms, a spacious mudroom, a tandem carport, a detached garage. With room to grow and just a short walk to the water, shops, and local amenities, this is an affordable opportunity to enjoy lake life or invest in your future. (id:62055)
Century 21 Masters
788 Berg Lo
Leduc, Alberta
Welcome to your perfect family home in the highly desired community of Blackstone! This beautiful 2-story features a fully finished basement and modern design throughout. The open-concept main floor is ideal for family living. Luxury vinyl plank flooring, a bright living and dining area, and a stylish kitchen with quartz countertops, gas range with pot filler, coffee station, and corner pantry. Enjoy the convenience of main-floor laundry and a 2-pc bath. Upstairs offers a flex room, which is a great option for an office or bonus room. 2 great bedrooms, a full bath, plus a generous primary suite with walk-in closet and 5-pc ensuite. The basement is perfect for teens or guests with a bedroom, full bath, and rec room with wet bar. Stay comfy year-round with central A/C. Outside, the low-maintenance turf yard and large deck are ready for play and relaxation. Double detached garage included! All of this in a family-friendly neighbourhood close to schools, parks, playgrounds, trails, and top-tier amenities. (id:62055)
RE/MAX Real Estate
5224 49 Av
Rural Lac Ste. Anne County, Alberta
Nice little 2 bedroom bungalow, mature treed and fenced yard will a double detached garage, one block from the water front. In the nice community of Alberta Beach. (id:62055)
RE/MAX Results
#207 2612 109 St Nw
Edmonton, Alberta
This exceptional unit offers 847 sq. ft. of comfortable living space, featuring 2 bedrooms, 2 bathrooms, in-suite laundry, titled storage locker (#106), and a titled heated Underground parking (#68). The kitchen is equipped with granite countertop, a breakfast eating bar, and stainless-steel appliances. The bright, open-concept living room boasts sliding doors leading to a south-facing balcony with stunning views of the city. The primary bedroom includes a walk-through closet and a 5-piece ensuite, while the second bedroom is adjacent to its own 3-piece bathroom. Ideally located just steps from parks, dog parks, groceries, shopping, and the LRT! Amazing location! (id:62055)
Century 21 Masters
20235 56 Av Nw
Edmonton, Alberta
Lovely two storey half duplex in The Hamptons with (No Condo Fees)! Double garage that is drywalled and insulated. Home has a bright open floor plan with a sunny South backyard. Kitchen is spacious with lots of cabinets and even has an island and closet pantry! (fridge replaced 2024) Large patio door from the dining area leads you out to your large South facing deck and yard. Main floor also has a large living room and a two piece powder room. The upper floor is where you will find the large primary bedroom with a three piece ensuite and walk in closet! Another 4 piece bathroom is also on the upper floor leading to another two bedrooms that were converted to one larger bedroom.. This can easily be converted back to three bedrooms! Home has vinyl plank flooring throughout so no carpet. The basement is where you will find the laundry area and roughed in plumbing for a fourth bathroom and potential for another bedroom if you desire. Shingles are approximately 5 years old. Great Neighbors Too! (id:62055)
Logic Realty
47 Royal Rd Nw
Edmonton, Alberta
Spacious and updated 3 bedroom townhouse in amazing location near some of the best schools in Edmonton. BACKS GREEN SPACE AND TREES with large fully fenced yard with brand new concrete patio. Stunning RENOVATED KITCHEN with tons of cabinets and counter space, new tile flooring and s/s appliances. FRESHLY PAINTED with new light fixtures and features beautiful built-in closets in all of the big bedrooms and front entrance. Huge living and dining room which overlooks the backyard with no neighbors behind. 3 bedrooms upstairs, 2 of which have views of nature along with a renovated 5 piece bath. FINISHED BASEMENT includes a massive rec room with tile flooring and 2 windows (could separate and make 2 more bedrooms). Tons of basement storage as well. Almost 2000 sq ft of livable space! New front landscaping and has one triple tandem parking stall. Incredible southside location steps to the Whitemud Creek, Snow Valley, trails, Westbrook and Vernon Barford, and a short drive to the U of A and Southgate Mall/LRT (id:62055)
Royal LePage Noralta Real Estate
6257 175a Av Nw
Edmonton, Alberta
Discover the modern living in this quality-built Anthem home, perfectly situated in the amenity-rich community of McConachie Heights. This beautiful home offers, SIDE Entry for basement, 3 Bedrooms and BONUS Room, Quartz Counter Tops, Kitchen Appliances, Vinyl Flooring on main floor, in bathrooms, in laundry room and Carpet on Upper Floor. Convenient Upper Floor Laundry, Stunning lighting fixtures, Large dining area, bright living room. Open concept main floor maximizes space.*Home is still under construction. *Photos of previous build, interior colors are represented. *Actual colors and upgrades may vary. (id:62055)
Cir Realty
322 Edgemont Dr Nw
Edmonton, Alberta
Introducing a Brand New 2-Storey Home built by Anthem, in the Highly Desirable Community of Weston at Edgemont, Located in the Heart of WEST Edmonton! Discover the modern living in this quality-built Anthem home, This home features a cool tone interior palette, stylish finishings that create an inviting ambiance, SIDE ENTRY for basement, the open-concept main floor, 3 Bedrooms, Quartz Counter Tops, Kitchen Appliances, Vinyl Flooring on main floor, in bathrooms, in laundry room and Carpet on Upper Floor, Convenient Upper Floor Laundry, Stunning lighting fixtures.*This home is currently under construction. *Photos are of a previously built model and used for reference only. *Actual interior colors and upgrades may vary. (id:62055)
Cir Realty
326 Edgemont Dr Nw
Edmonton, Alberta
Introducing a Brand New 2-Storey Home built by Anthem, in the Highly Desirable Community of Weston at Edgemont, Located in the Heart of WEST Edmonton! Discover the modern living in this quality-built Anthem home, This home features a cool tone interior palette, stylish finishings that create an inviting ambiance, SIDE ENTRY for basement, the open-concept main floor, 3 Bedrooms, Quartz Counter Tops, Kitchen Appliances, Vinyl Flooring on main floor, in bathrooms, in laundry room and Carpet on Upper Floor, Convenient Upper Floor Laundry, Stunning lighting fixtures.*This home is currently under construction. *Photos are of a previously built model and used for reference only. *Actual interior colors and upgrades may vary. (id:62055)
Cir Realty
6411 63 St
Beaumont, Alberta
Introducing brand NEW 2 storey home in the desirable community of Dansereau Meadows in Beaumont built by Anthem. This beautiful home offers, 3 Bedrooms, Quartz Counter Tops, Kitchen Appliances, Vinyl Flooring on main floor, in bathrooms, in laundry room and Carpet on Upper Floor. Convenient Upper Floor Laundry, Stunning lighting fixtures, Large dining area, bright living room. Open concept main floor maximizes space.*Home is still under construction. *Photos of previous build, interior colors are represented. *Actual colors and upgrades may vary. (id:62055)
Cir Realty
17533 62a St Nw
Edmonton, Alberta
Welcome to this stunning 2-storey home built by Anthem, located in the vibrant, amenity-rich community of McConachie! Designed with comfort and functionality in mind, this beautiful property combines modern finishes with thoughtful details throughout. Upstairs, you’ll find 3 spacious bedrooms, including a primary suite with His & Hers sinks and a walk-in closet. The BONUS room provides extra flexibility. Plus, enjoy the convenience of upper-floor LAUNDRY with a linen shelf for added organization. Backing onto a walking path, this home offers both privacy and access to McConachie’s beautiful green spaces and community amenities. *Home is still under construction. (id:62055)
Cir Realty
#107 5420 Grant Macewan Bv
Leduc, Alberta
Welcome to Deer Valley! This charming 3-bedroom starter home offers comfort and convenience. Upstairs features 3 bedrooms and a handy laundry room. The main floor boasts a stylish kitchen with granite counters and ample cabinetry, open to the living room with a cozy gas fireplace and bright dining area. Enjoy natural light throughout and step onto the deck for peaceful sunrises or sunsets. A 2-piece bath completes the main level. The fully finished basement includes new vinyl plank flooring (Nov/25) and a 3-piece bath. Park in the garage or use it for storage or a mancave. Stay cool in summer with central A/C. Located near shopping, with easy access to Hwy 2 and Edmonton International Airport, this home blends lifestyle and location perfectly. Whether you're starting out or settling down, this home offers a warm welcome and smart value in a vibrant community. Don’t miss your chance to make it yours! (id:62055)
Kic Realty
22964 80 Av Nw Nw
Edmonton, Alberta
**OPEN-TO-BELOW**REAR TRIPLE GARAGE**CORNER LOT**This residence combines thoughtful design with modern style, offering open living spaces filled with natural light. The main floor features a welcoming great room anchored by a fireplace, a sleek kitchen with granite counters, and a dining area that flows onto a private deck—perfect for family gatherings or quiet evenings. Upstairs, you’ll find a spacious master suite with a soaker tub and walk-in shower, along with two additional bedrooms and a versatile bonus room. The open-to-below design adds a touch of drama, creating a sense of space and connection throughout the home. The lower level offers room to grow with a well-planned foundation, while the insulated garage brings both function and convenience. With exterior finishes designed for durability and curb appeal, every detail balances beauty with practicality. his home sits in the sought-after Rosenthal community, known for its family-friendly feel and easy access to parks, trails, and urban amenities. (id:62055)
Nationwide Realty Corp
#4402 10360 102 St Nw
Edmonton, Alberta
EXCLUSIVE 44TH FLOOR SUITE BOASTING PREMIUM DESIGNER FINISHES....SPECTACULAR PANORAMIC VIEWS....ARCHITECTURAL PERFECTION....HERRINGBONE LAID HARDWOOD FLOORS....WHEN NOTHING BUT THE BEST WILL DO...~!WELCOME HOME!~ First steps into your new LIFESTYLE; perfect foyer leads towards the HEART of the condo. Spectacular kitchen, high end appliances w/ built in wine fridge, and a warm modern flavour. CURTAIN WALL GLASS is everywhere * custom powered window treatments lets you decide on the birds eye city view or opulence exuding inside the unit! The living space falls nothing short of spectacular. The north wing has a dining room w/ views for days. Den/flex room on east side separates the primary bedroom; and yes it has a large walk through closet and proper spa/ensuite. What could be a third bedroom is on the west side of the unit( also well appointed!) all perched on top of the ice district, JW MARRIOT, comes w/ concierge, access to pool & ARCHETYPE gym, dinning, shopping & more. Second parking stall optional* (id:62055)
RE/MAX Elite
3218 Dixon Wy Sw
Edmonton, Alberta
Step into The Eiffel, a stunning 2,076 sq. ft. home designed for modern living. With 4 bedrooms, 3 bathrooms, and a variety of functional spaces, this home blends style and versatility effortlessly. The main floor features a main floor bedroom room, perfect for a home office, playroom, or additional living space. The open-to-above design in the great room creates a bright, airy atmosphere, enhancing the home’s spacious feel. The kitchen flows seamlessly into the dining and living areas, making it ideal for entertaining. Upstairs, a spacious bonus room offers additional relaxation space, while the primary suite boasts a luxurious ensuite and walk-in closet. Two additional bedrooms and a full bathroom complete the second floor, providing comfort for the whole family. (id:62055)
Century 21 Leading
181 Edgewater Ci
Leduc, Alberta
Welcome to luxury living in Edgewater Circle, Southfork Leduc! This brand-new 2,625 sq. ft. home with an oversized double attached garage is built to the highest standards and comes with new home warranty. The grand open-to-below foyer opens to an elegant main floor featuring a chef’s kitchen with built-in appliances, extended cabinets and counters into the dining area, and a modern tile fireplace in the living room. A main floor bedroom and full bathroom make this home ideal for multigenerational living. Upstairs offers an expansive family room and generous bedrooms. Added features include AC, side entrance for future basement development, deck, and landscaping allowance. Perfectly positioned backing Saito Park and green space, across from the lake and trails, and walking distance to the school—a perfect blend of elegance, comfort, and function. Available for immediate possession; don't miss out on this great home, and move into your new home by the holidays! (id:62055)
Maxwell Challenge Realty


