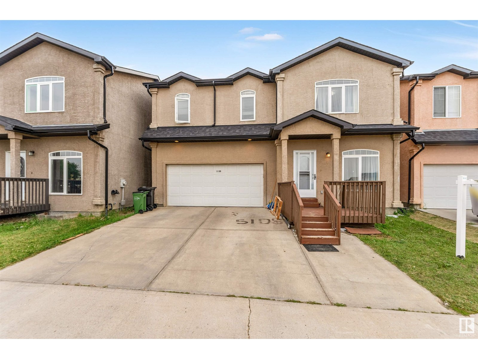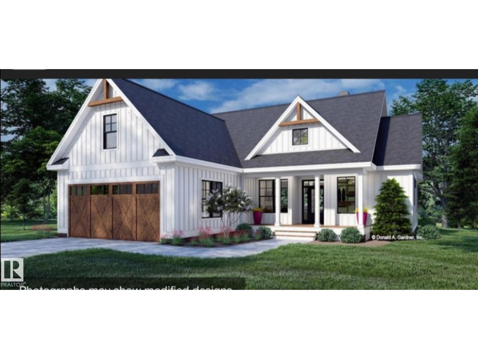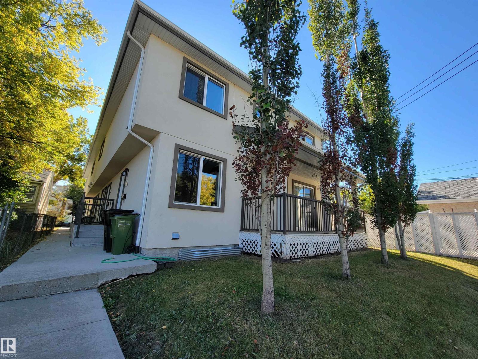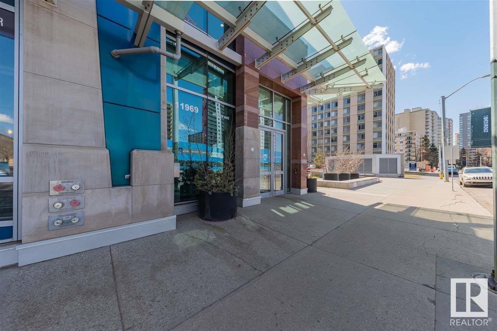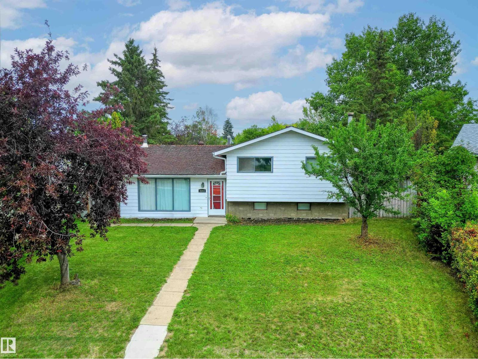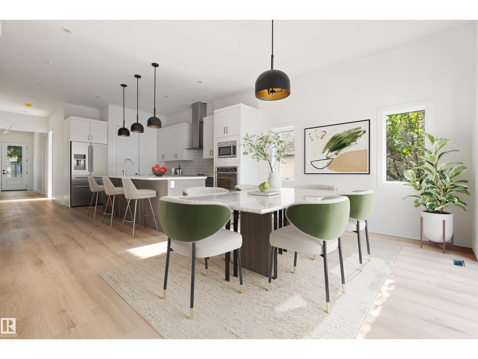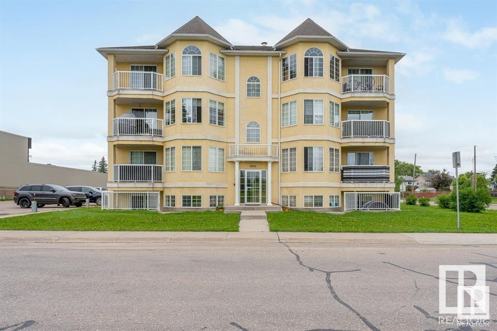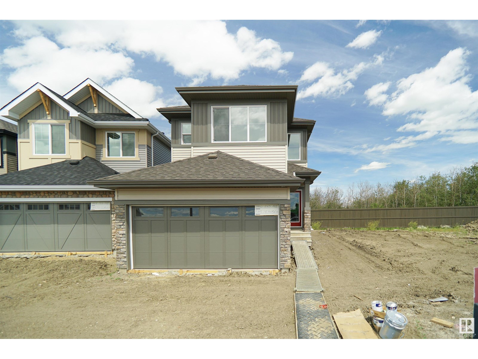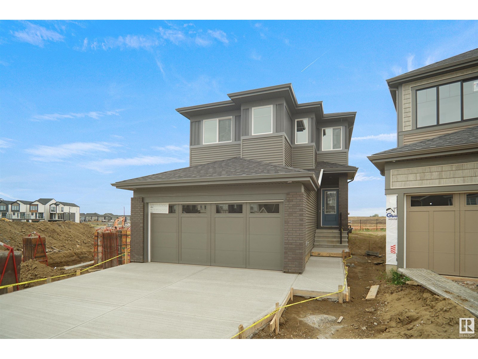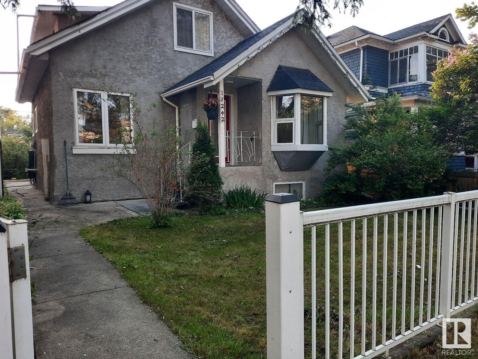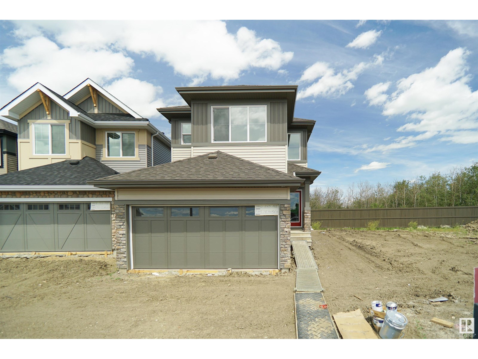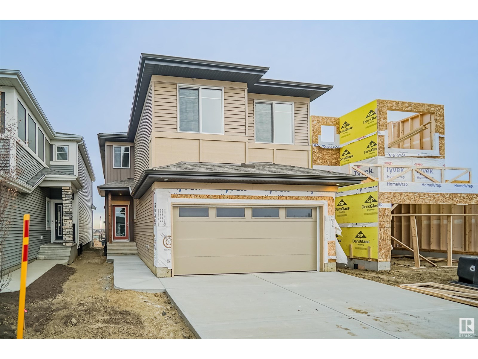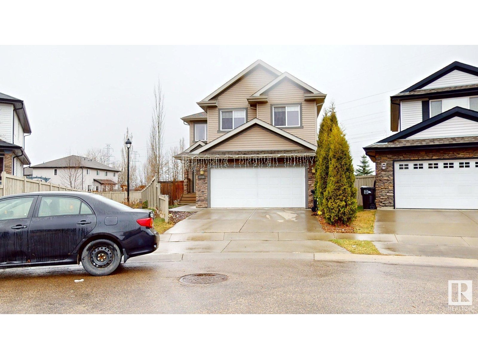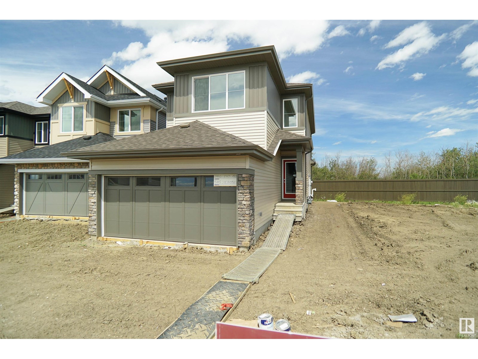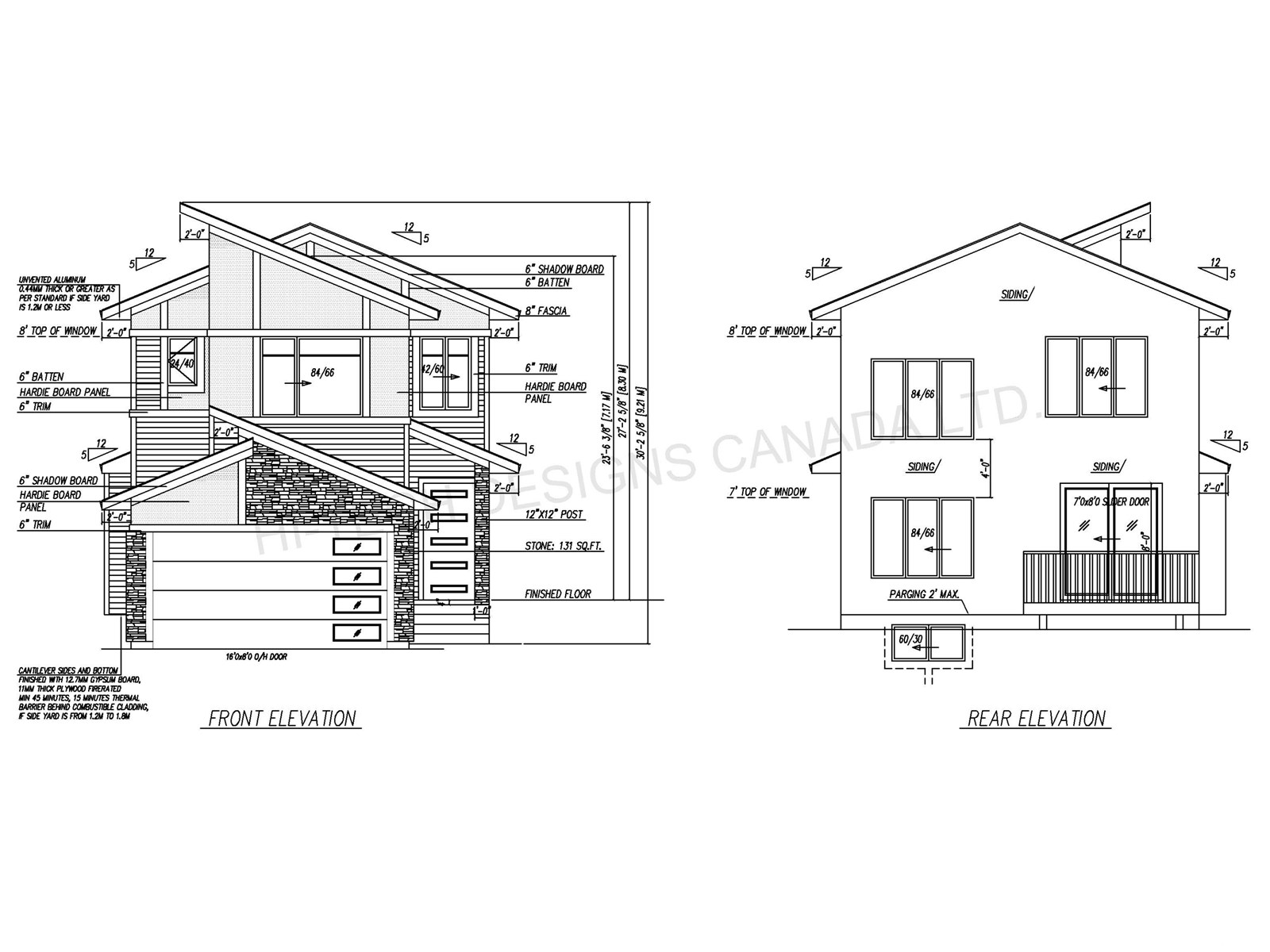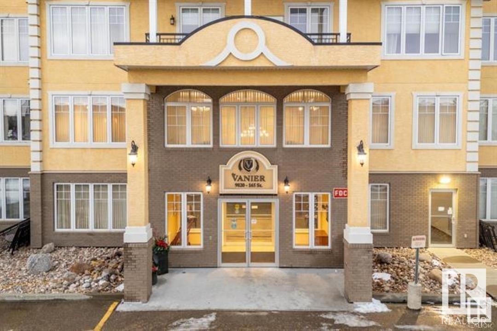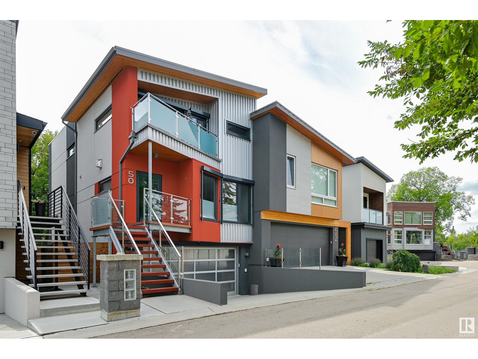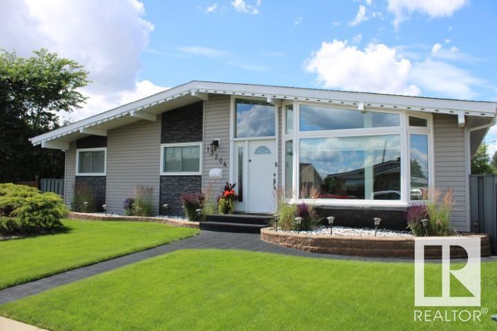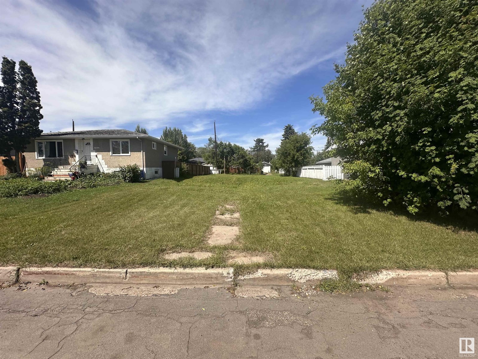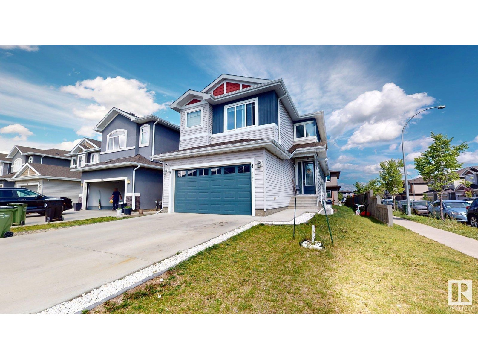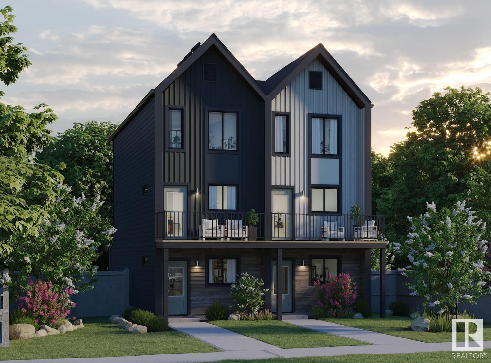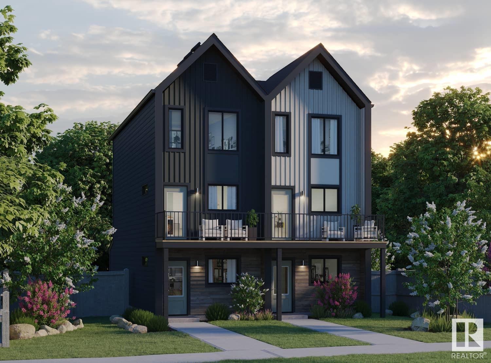5108 146 Av Nw
Edmonton, Alberta
This detached home features a Double Attached Garage with upgrades. Great location, close to shopping, LRT Station, Bus stop, Hospital and other amenities. Three large sized bedrooms. Master bedroom has a 4 p.c. Ensuite bath and walk-in closet. Also, Huge Bonus room with space for all your entertaining needs. The open concept main floor has hardwood floors in Living room and dining room area. Opening onto to kitchen, which features dark maple cabinets, solid ceramic flooring and black appliances and Hoodfan. Main floor half bath beside attached garage entrance. The homes shows great. Great price for detached home with a double attached garage (id:62055)
Initia Real Estate
5611 45 St
Smoky Lake Town, Alberta
Pre-selling this gorgeous bungalow in Kolocreeka Place in Smoky Lake. This 1398 sf home with double attached garage comes complete with a large deck. Now is the time to buy and pick your colours and configurations. This plan offers 3 large bedrooms on the main floor as well as a modern kitchen, dining room and living room, all with a gorgeous view on the backyard and direct access to the huge deck. you'll love the 8' doors throughout. The master bedroom also has direct access to the deck and boasts a large ensuite and a walk-in closet. Another full bath completes this level. The home will be equipped with a bright, full basement, which will be framed and insulated, and also plumbed for an additional bathroom. Latest commodities include hot water on demand, high efficiency gas fireplace and air-exchanger. Act soon and live in the best the region has to offer such as clean air and tons of outdoor activities, walk-in distance to the new K-12 school, hospital, arena and parks. (id:62055)
RE/MAX Elite
#1-4 8514 83 Av Nw
Edmonton, Alberta
Priced to sell! A rare investment gem in prime Bonnie Doon offering unbeatable value & future growth potential. Own all 4 units of a 2014-built 4-plex, each with its own separate title, in one of Edmonton’s most desirable neighborhoods. Just steps to Bonnie Doon Mall & LRT station, with quick access to downtown & U of A. Main floor features a spacious living room with cozy fireplace, hardwood flooring, & a modern kitchen with quartz counters overlooking the deck, plus a 2-pc bath. Upstairs offers a large primary bedroom with walk-in closet & 4-pc ensuite with jacuzzi tub, a 2nd bedroom & full bathroom, plus a bright bonus room with skylight for extra living space. The finished basement in 2 units includes large windows, laundry, a full bathroom, family room & 3rd bedroom. Quality finishes throughout with quartz counters in all units & acrylic stucco exterior. Each unit comes with 6 appliances & a tandem parking stall (2 stalls each) for a total of 8 stalls. Even builders can’t match this price today. (id:62055)
RE/MAX Elite
9860 75 Av Nw
Edmonton, Alberta
A rare opportunity to acquire a vacant multifamily lot in the sought-after Ritchie neighbourhood, fronting bustling 99 Street. Zoned RMh16, this lot offers immense development potential for a multi-unit residential project in one of Edmonton's most vibrant and revitalized communities. * Lot Size: 803 m² (Buyer to verify) * Zoning: RMh16 – ideal for low- to medium-density multifamily development. * Location Perks: High visibility along 99 Street, minutes from Whyte Avenue, Mill Creek Ravine, Downtown and University of Alberta. * Development-Ready: No demolition required – vacant and clear for immediate planning. Don't miss out on this clean-slate investment opportunity in a high-demand infill location. (id:62055)
Nationwide Realty Corp
#401 11969 Jasper Av Nw
Edmonton, Alberta
Immaculate 1 Bedroom Executive Condo in the Magnificent Pearl Tower. Features Floor to Ceiling Windows, New White Oak Engineered Flooring, Open Floor Plan, Lovely Kitchen with Granite Counters and Stainless Steel Appliances, Spacious Living Room with Glass Door Access to the Balcony, Four Piece Bathroom with Soaker Tub/Shower Surround and Cheater Door to the Master Bedroom. Insuite Laundry, Hidden Roller Blinds, In-Ceiling Speakers, Heat Pump Heating/Central Air Conditioning, Programable Thermostat. Also, Includes a Titled Underground Parking Stall (#352) with Storage Cage. Complex Amenities Include On Site Concierge Service, Fitness Room, Social Rooms with Kitchen and Patio Area. Exceptional Location Near Restaurants, Shopping, Transportation, the River Valley and All Amenities. (id:62055)
RE/MAX Excellence
4313 44 Av
Bonnyville Town, Alberta
This home needs some TLC, but has a double car detached garage, and a massive fenced back yard, [with the lot being a huge 1302sq meters (14,014 sq ft.!)]. The garage is also oversized, at about 700 sq ft. [The typical double car garage is maybe 20' x 22', or a little over 400sq ft.]. There is also a large deck off the back of the house, with plenty of room for entertaining friends or family while having a BBQ. The main bath upstairs is also oversized, at 13' long by 5' wide! There are 3 bedrooms upstairs, and another bedroom and 3/4 bath downstairs. The home has a living room off the front entry, with an electric fireplace, and a wood stove downstairs in the family room. There is plenty of space for a growing family and with the fenced back yard, lots of room for pets or children to play. The home is also in a partial crescent, with very low traffic flow. (id:62055)
RE/MAX Platinum Realty
9807 90 Av Nw
Edmonton, Alberta
Amazing New Yorker/Colonial style, luxury new infill home close to Mill Creek Ravine. The spacious 2-storey home with 2604 sq ft projects timeless, thoughtful elegance. The stately facade has Hardie plank siding as well as large windows and a flat roof. Inside, the main floor opens dramatically onto a ceramic tile hallway with a a living room, and a flex room/2nd living room. A chef inspired kitchen with dining area with access to deck. On this level is a 4th bedroom and ensuite for guests, and a mudroom back entrance. Upstairs, the luminous primary suite with walk-in closet/ensuite. Two bedrooms with balconies face the back. A bonus room, 4-pc bathroom and generous laundry room complete the floor. The basement (9' ceiling) with separate side entrance is unfinished, waiting for your design. There is a deck & a double garage with 10ft ceiling. The home is mins bike ride to University of Alberta or downtown. Located in Old Strathcona, within walking distance to shops. (id:62055)
RE/MAX River City
#5 4903 51 Av
Cold Lake, Alberta
Well maintained 2 bedroom, 1 bathroom condo in the heart of downtown Cold Lake. Walking distance to all amenities and a short drive to 4 Wing. This bright condo features laminate flooring throughout with open plan living. Large living room and dining space has access to East facing balcony. Kitchen features stainless steel appliances and island with lots of cabinet and counterspace. Main bathroom features in-suite laundry as well. 2 bedrooms including primary bedroom with dual closets and is large enough for your king sized furniture. Additional back door entrance allows easy access to parking. Unit comes with 2 energized parking stalls. This is the perfect starter or investment property with maintenance free living! (id:62055)
Royal LePage Northern Lights Realty
4635 Kinsella Ld Sw
Edmonton, Alberta
Welcome to the Willow built by the award-winning builder Pacesetter homes and is located in the heart Keswick Landing and just steps to the walking trails and parks. As you enter the home you are greeted by luxury vinyl plank flooring throughout the great room, kitchen, and the breakfast nook. Your large kitchen features tile back splash, an island a flush eating bar, quartz counter tops and an undermount sink. Just off of the kitchen and tucked away by the front entry is a 2 piece bathroom. Upstairs is the primary retreat with a large walk in closet and a 4-piece en-suite. The second level also include 3 additional bedrooms with a conveniently placed main 4-piece bathroom and a good sized bonus room. The unspoiled basement has a side separate entrance and larger then average windows perfect for a future suite. *** This home is under construction and the photos used are from a previous similar home, the colors and finishings may vary , should be complete by March 2026 *** (id:62055)
Royal LePage Arteam Realty
8464 183 Av Nw
Edmonton, Alberta
Welcome to the Kaylan built by the award-winning builder Pacesetter homes and is located in the heart of Lakeview and just steps to the neighborhood parks and walking trails. As you enter the home you are greeted by luxury vinyl plank flooring throughout the great room, kitchen, and the breakfast nook. Your large kitchen features tile back splash, an island a flush eating bar, quartz counter tops and an undermount sink. Just off of the kitchen and tucked away by the front entry is a 2 piece powder room. Upstairs is the master's retreat with a large walk in closet and a 4-piece en-suite. The second level also include 2 additional bedrooms with a conveniently placed main 4-piece bathroom and a good sized bonus room. Close to all amenities and easy access to the Henday.. *** Home is under construction, the photos being used are from the same home recently built but colors may vary, home should be complete by September*** (id:62055)
Royal LePage Arteam Realty
11242 95a St Nw
Edmonton, Alberta
Visit the Listing Brokerage (and/or listing REALTOR®) website to obtain additional information. 1 1/2 story home located on a quiet street in central Edmonton. Home features recent upgrades such as hardwood flooring, kitchen and bathrooms upgrades, new windows, shingles, plumbing, water tank and a detached double garage. Close to playgrounds, schools, shopping, major roads, parks, and major transit routes. (id:62055)
Honestdoor Inc
4643 Kinsella Ld Sw
Edmonton, Alberta
Welcome to the Willow built by the award-winning builder Pacesetter homes and is located in the heart Keswick Landing and just steps to the walking trails and parks. As you enter the home you are greeted by luxury vinyl plank flooring throughout the great room, kitchen, and the breakfast nook. Your large kitchen features tile back splash, an island a flush eating bar, quartz counter tops and an undermount sink. Just off of the kitchen and tucked away by the front entry is a flex room and a 2 piece bathroom. Upstairs is the master's retreat with a large walk in closet and a 4-piece en-suite. The second level also include 2 additional bedrooms with a conveniently placed main 4-piece bathroom and a good sized bonus room. The unspoiled basement has a side separate entrance and larger then average windows perfect for a future suite. *** This home is under construction and the photos used are from a previous similar home, the colors and finishings may vary , should be complete by March 2026 *** (id:62055)
Royal LePage Arteam Realty
4645 Kinsella Ld Sw
Edmonton, Alberta
Welcome to the Chelsea built by the award-winning builder Pacesetter homes located in the heart of the Keswick Landing and just steps to the walking trails and parks. As you enter the home you are greeted by luxury vinyl plank flooring throughout the great room ( with open to above ceilings) , kitchen, and the breakfast nook. Your large kitchen features tile back splash, an island a flush eating bar, quartz counter tops and an undermount sink. Just off of the kitchen and tucked away by the front entry is a 3 piece bath adjacent to the bedroom. Upstairs is the primary bedrooms retreat with a large walk in closet and a 4-piece en-suite. The second level also include 2 additional bedrooms with a conveniently placed main 4-piece bathroom and a good sized central bonus room. This home also has a side separate entrance to the basement. *** This home is under construction and the photos used are from a previous similar home, the colors and finishings may vary , complete by March 2026 *** (id:62055)
Royal LePage Arteam Realty
5440 1a Av Sw
Edmonton, Alberta
Impressive Floor plan ,welcoming foyer ,Den at the front and metal railing to wide lending stairs.enjoy living close to nature with no neighbor at the back. Huge kitchen with updated appliances ,Living room with a gas fire place and laundry conveniently located at main floor with mudroom. Upstairs you have bonus room, a spa like primary bedroom with 2 levels overlooking the backyard, The 2 children bedrooms are past the built in office area, perfect for homework hours. Additional 4 piece bathroom.Newly built basement with additional Kitchen, Bathroom, Separate laundry and Separate door from garage to give your grown ones their own privacy and lifestyle. Close to all amenities with an easy access to Anthony Henday & EIA (id:62055)
Initia Real Estate
3 Tenuto Li
Spruce Grove, Alberta
Welcome to the Willow built by the award-winning builder Pacesetter homes and is located in the heart Tonewood in Spruce Grove and just steps to the walking trails and parks. As you enter the home you are greeted by luxury vinyl plank flooring throughout the great room, kitchen, and the breakfast nook. Your large kitchen features tile back splash, an island a flush eating bar, quartz counter tops and an undermount sink. Just off of the kitchen and tucked away by the front entry is a 2 piece powder room. Upstairs is the master's retreat with a large walk in closet and a 4-piece en-suite. The second level also include 2 additional bedrooms with a conveniently placed main 4-piece bathroom and a good sized bonus room. Close to all amenities and also comes with a side separate entrance perfect for future development.*** Under construction to be complete by November , Pictures are of the same home recently built colors may vary *** (id:62055)
Royal LePage Arteam Realty
45 Eldridge Point
St. Albert, Alberta
This is the one!! Located in the heart of Erin Ridge North, this stunning 4 bed, 4 bath St. Albert home is flooded with natural light and features 9 ft ceilings and 8 ft doors on all levels. The main floor boasts a bright great room with open-to-above ceilings, a dining area with extended counter, modern kitchen with island, walk-through pantry, a full bedroom and a full bath. Upstairs offers a spacious bonus room, convenient laundry, and 3 bedrooms—including a luxurious primary suite with a 5-pc ensuite featuring double sinks, a soaker tub, and custom tile shower. A second bedroom includes its own ensuite and walk-in closet, while the third bedroom shares another full bath. The separate side entrance provides future potential for a suite or income-generating space. A double attached garage adds convenience, and the home’s thoughtful layout offers both style and functionality. Located minutes from Costco, schools, parks, and trails, in one of St. Albert’s most family-friendly and scenic communities. (id:62055)
RE/MAX Elite
3608 214 St Nw
Edmonton, Alberta
Lovely 3-Bedroom, 2.5-Bath Home in a Great Neighborhood Built by Daytona Homes, this meticulously maintained 2-storey, one-owner residence offers both comfort and convenience. With a total of three spacious bedrooms and a family room upstairs, there's plenty of room for everyone to enjoy.The home features a well-designed layout including a dedicated laundry area upstairs for added convenience, making daily chores easier. The kitchen boasts a built-in gas stove top, perfect for cooking enthusiasts. Along with a side entrance.Enjoy the bright and open living spaces, ideal for family gatherings and entertaining. Located in a desirable neighborhood, this property combines quality craftsmanship with practical features for modern living.Located close to ponds, playground & walking trails, Anthony Henday Drive is less than 5 minutes away! Don’t miss out on this fantastic opportunity!!! (id:62055)
Century 21 Smart Realty
#215 9820 165 St Nw
Edmonton, Alberta
Welcome to this STUNNING 55+ upscale oasis!, thoughtfully designed for comfortable and convenient living in a vibrant community. This 1-bedroom, 1-bathroom suite has hardwood & carpet throughout, A/C & a warm welcome with its quality kitchen, featuring solid wood cabinetry, ample cupboard space, & a spacious pantry. The open-concept layout flows seamlessly into the dining area and BRIGHT living room, where a large window floods the space with natural light. Down the hallway, you’ll find a generously sized bedroom, the bathroom with a 4 PC tub, and the convenience of in-suite laundry. Step outside to your SPACIOUS BALCONY, the perfect spot to relax and enjoy the fresh air. This building provides incredible amenities, including HEATED, UNDERGROUND PARKING with a STORAGE area, GYM, conference area, Pool table & an INDOOR CAR WASH as well as a GUEST SUITE available for rent. Set in a fantastic community, this condo is just steps away from shopping, dining, the police station & all the essentials! (id:62055)
Initia Real Estate
50 Sylvancroft Ln Nw
Edmonton, Alberta
Expertly crafted Westmount masterpiece — a home where thoughtful architecture meets environmental sustainability & spares no detail in design, construction, or finish. Oversized Austrian-made Gaulhofer triple-glazed tilt & turn windows flood every room w/ natural light while ensuring superior energy efficiency & soundproofing. Chef’s kitchen boasts quartz counters, touch-open cabinetry & high-end appliances, flowing seamlessly into open living spaces warmed by hydronic radiant heated concrete floors & a cozy gas fireplace.Upstairs offers three spacious bedrooms, including a king-sized primary w/ a luxurious ensuite, walk-in closet & private balcony. Enjoy year-round comfort with a heated double garage, heated driveway w/ Tekmar ice-melt system & a separate forced air system with heat recovery ventilator & A/C.Smart home features include Control4 automation, integrated security w/ cameras & Stobag exterior blinds for west-facing windows. Private and quiet backyard and deck add to the high standards here ! (id:62055)
Maxwell Challenge Realty
13304 70 St Nw
Edmonton, Alberta
This wonderful home is finally on the market! Come out and see how truly nice this home is and exactly why it is worth every penny. Extremely well kept and maintained over the years with upgrades all done. Rubberized driveway and garage floor as well as rubber pads over the cement for the sidewalks and deck. Gorgeous landscaping -underground computerized sprinkler - leads you into the home featuring vaulted ceilings in the formal front room - well lit from the beautiful picture window. Separate dining area off the family room. Well appointed kitchen off the three season living area. 3 good sized bedrooms with a 2 piece off the master. Upgraded four piece bath up stairs. Completely finished downstairs with a spare bedroom, 3 piece bathroom and plenty of storage. Hot water heating with three separate zones. Central A/C as well. Metal low maintenance fence. RV parking with a 24' x 26' fully finished garage. Small south greenhouse in garage! Awesome property - just move in and enjoy! (id:62055)
Homes & Gardens Real Estate Limited
11618 & 11620 111 Av Nw
Edmonton, Alberta
Redevelopment Opportunity in Prince Rupert Incredible opportunity to acquire two side by side lots in central Edmonton, totaling approx. 51 ft x 120 ft (6,120 sq ft). Zoned RS (Small Scale Residential Zone), offering flexibility for low-density redevelopment such as single-detached, semi-detached, or garden suite housing (subject to City approval). Ideally located along 111 Avenue in the growing community of Prince Rupert, just minutes to downtown, NAIT, Kingsway Mall, and the Blatchford redevelopment. Excellent transit access and walkability make this an ideal location for infill development or long-term investment. Lots are cleared and ready for your vision. Whether you’re a builder, investor, or future homeowner looking to design a custom home, this land presents strong potential in an established neighbourhood. Buyer to confirm all zoning, development, and servicing details with the City of Edmonton. OPEN TO OFFERS. (id:62055)
Century 21 Masters
1103 30 St Nw
Edmonton, Alberta
Beautiful corner home in the sought-after community of laurel With 5 bedrooms+main floor Den/Flex room and 3.5 bathrooms, this home offers almost 2500 sq ft total living space for a growing family . The main floor offers an open to above foyer with metal railing staircase,tiled /hardwood floor,half bathroom ,Flex room and a huge kitchen with walk in pantry,gas cook top,quartz counter tops,built in SS appliances. Cozy Living room ,feature wall,indent ceilings are a few of the many upgrades.Upstairs feature 3 spacious bedrooms, a large bonus room, upstairs laundry and a thoughtful layout perfect for both relaxing and entertaining.Legal Basement suit has 2 bedroom,Kitchen,4 piece bathroom,own laundry and spacious living area.Landscaped and Fenced .Conveniently located near schools, walking trails, grocery stores, Anthony Henday. (id:62055)
Initia Real Estate
623 176 Av Ne
Edmonton, Alberta
Welcome to this brand new half duplex the “Reimer II” Built by the award winning builder Pacesetter homes and is located in one of Edmonton's nicest north east communities of Marquis and just steps to the rive valley. With over 1180+ square Feet, this opportunity is perfect for a young family or young couple. Your main floor as you enter has a flex room/ Bedroom that is next to the entrance from the garage with a 3 piece bath. The second level has a beautiful kitchen with upgraded cabinets, upgraded counter tops and a tile back splash with upgraded luxury Vinyl plank flooring throughout the great room. The upper level has 2 bedrooms and 2 bathrooms. This home also comes completed with a single over sized attached garage. *** Photo used is of an artist rendering , home is under construction and will be complete by end of December 2025 *** (id:62055)
Royal LePage Arteam Realty
621 176 Av Ne
Edmonton, Alberta
Welcome to this brand new half duplex the “Reimer” Built by the award winning builder Pacesetter homes and is located in one of Edmonton's newest North East communities of Marquis. With over 1,233 square Feet, this opportunity is perfect for a young family or young couple. Your main floor as you enter has a flex room/ Bedroom that is next to the entrance from the garage with a 3 piece bath. The second level has a beautiful kitchen with upgraded cabinets, upgraded counter tops and a tile back splash with upgraded luxury Vinyl plank flooring throughout the great room. The upper level has 2 bedrooms and 2 bathrooms. This home also comes completed with a single over sized attached garage. *** Photo used is of an artist rendering , home is under construction and will be complete by end of December*** (id:62055)
Royal LePage Arteam Realty


