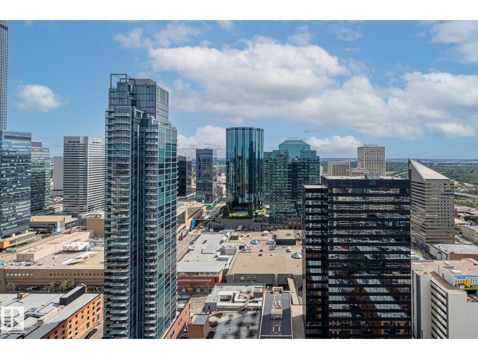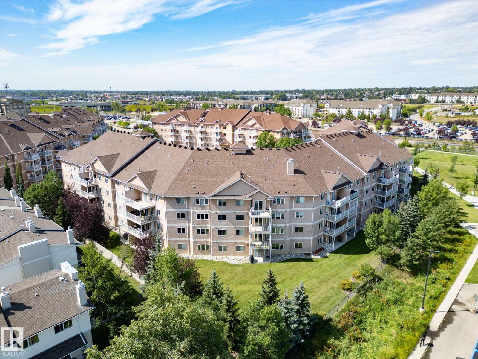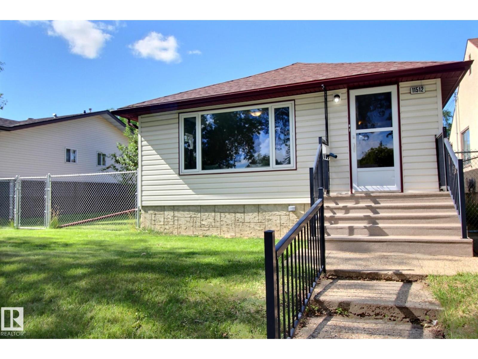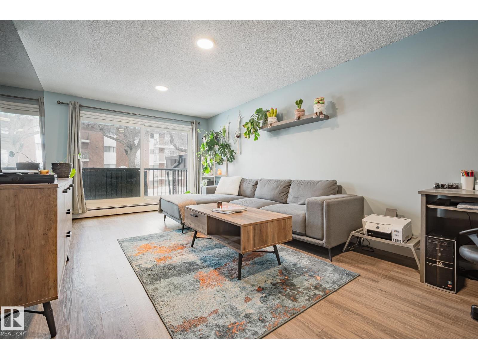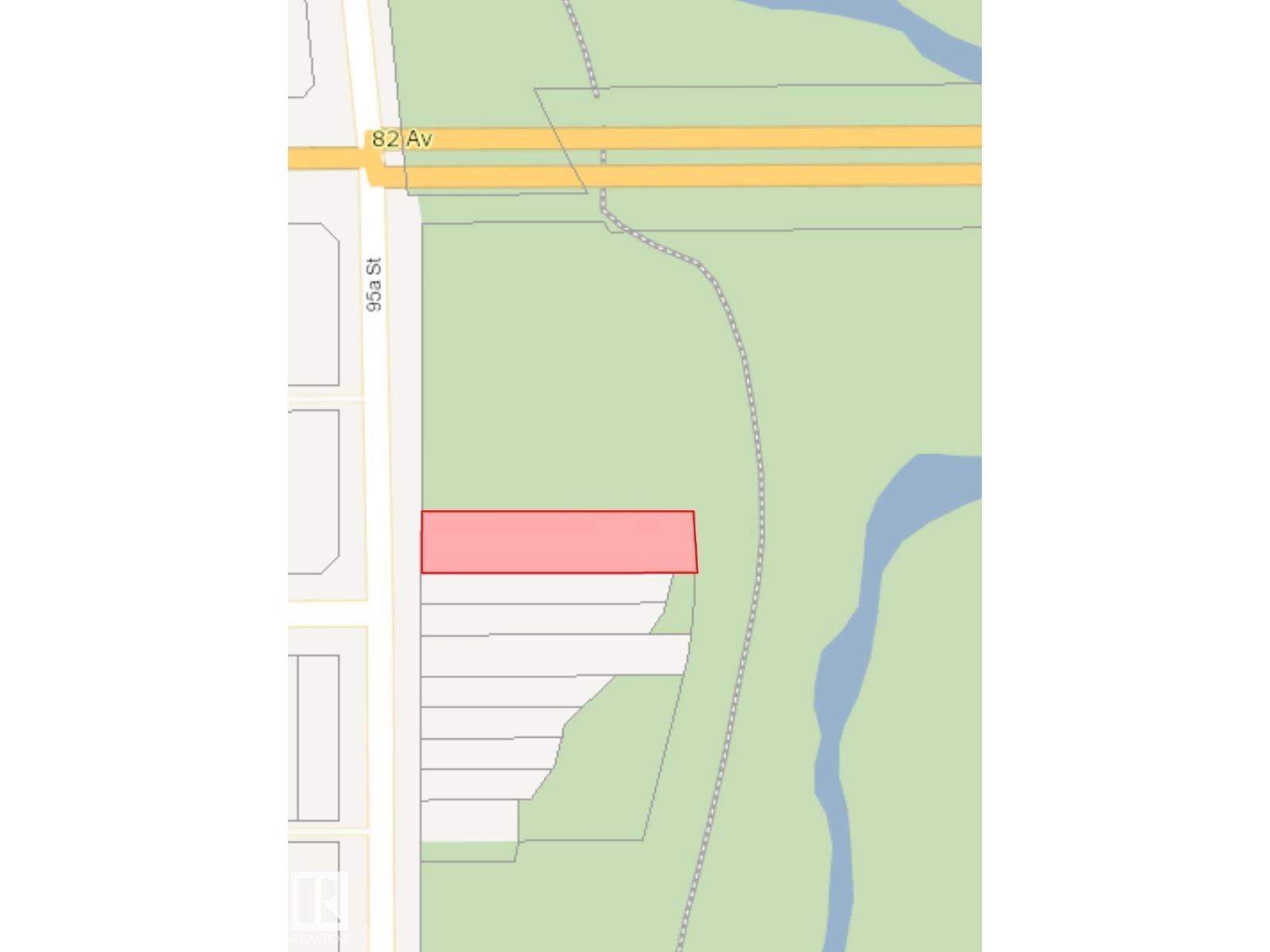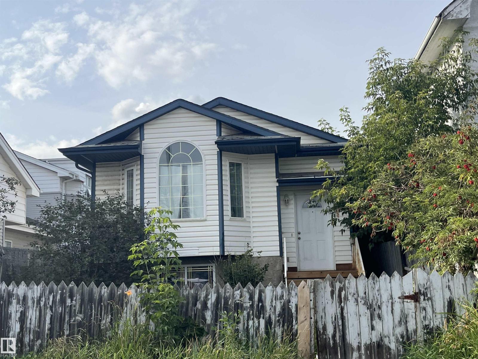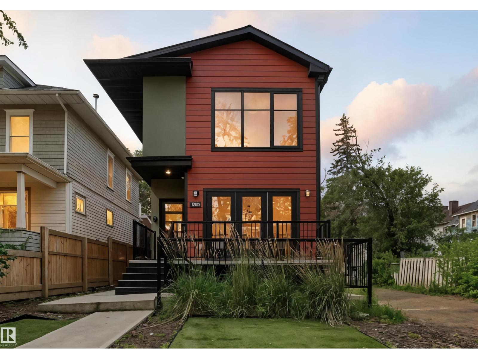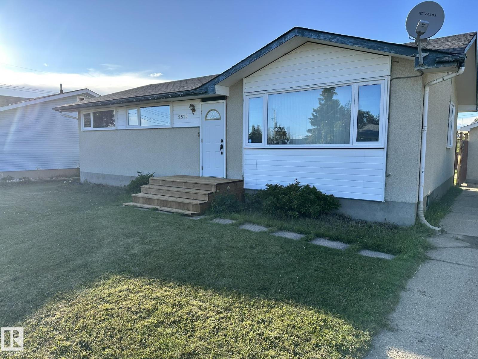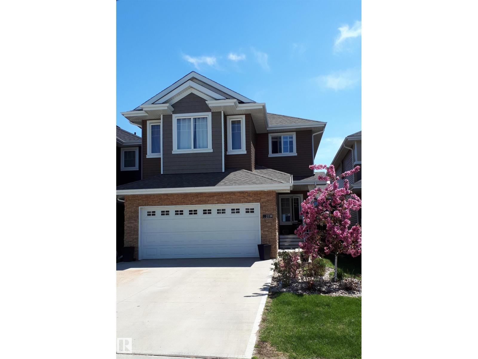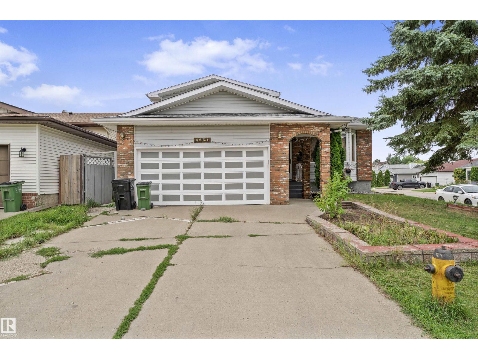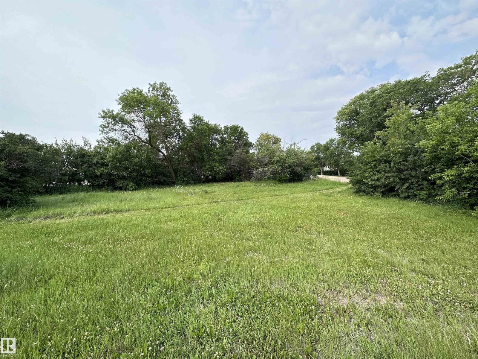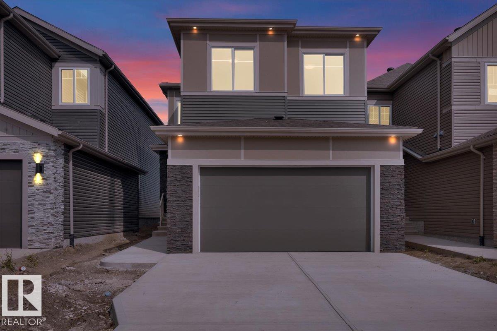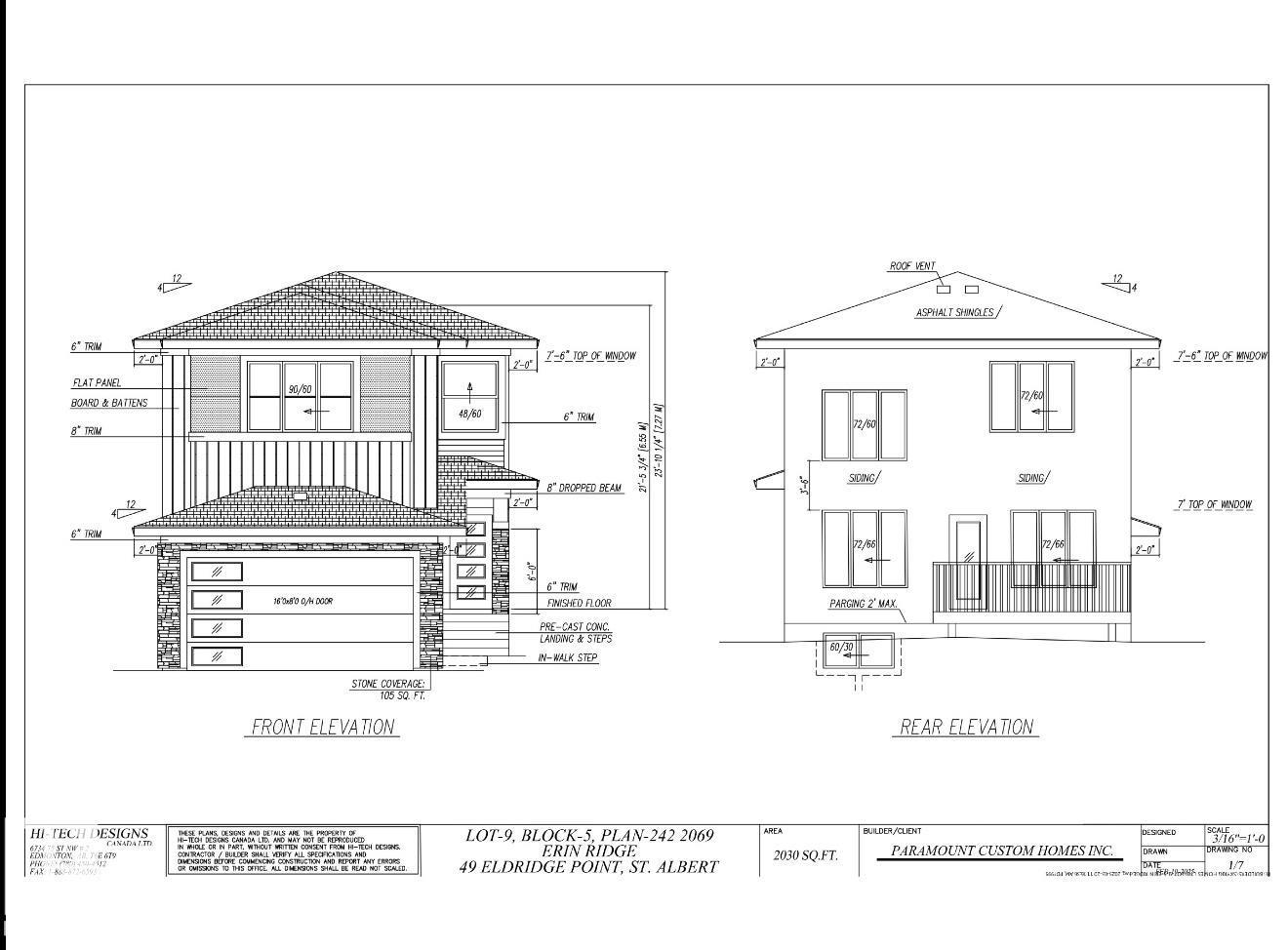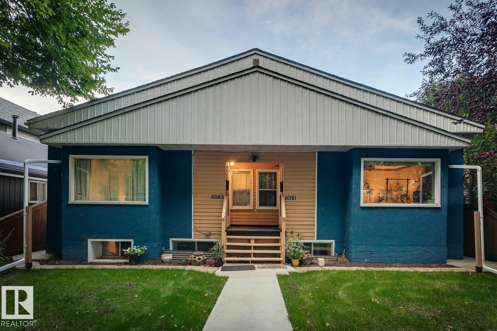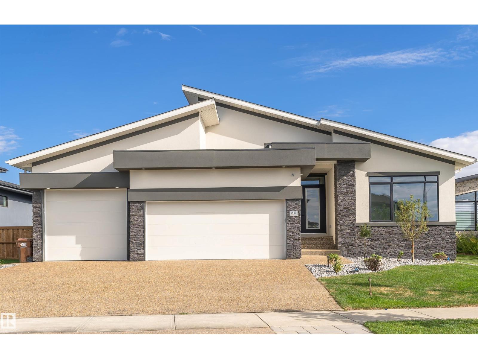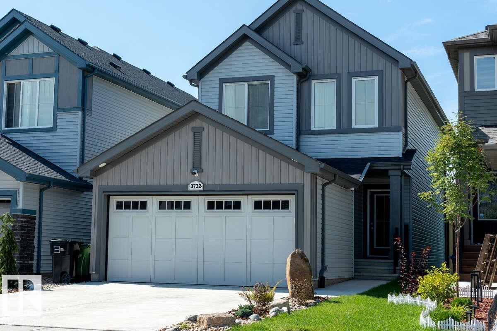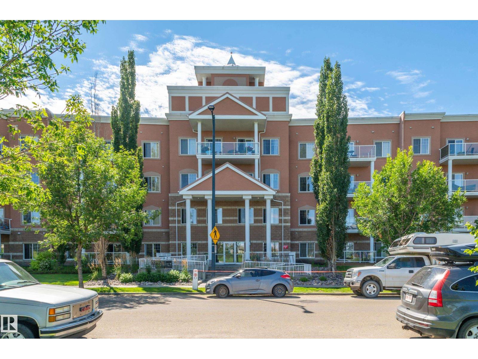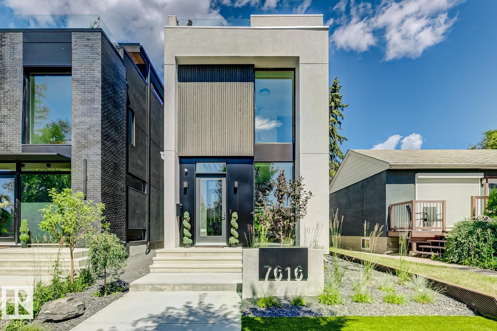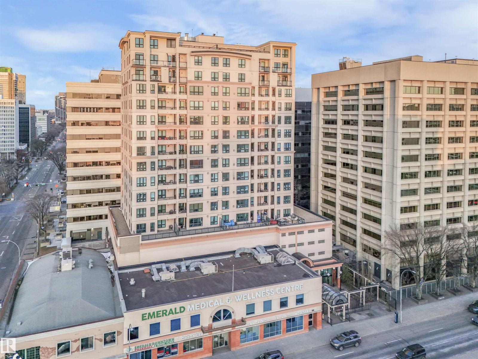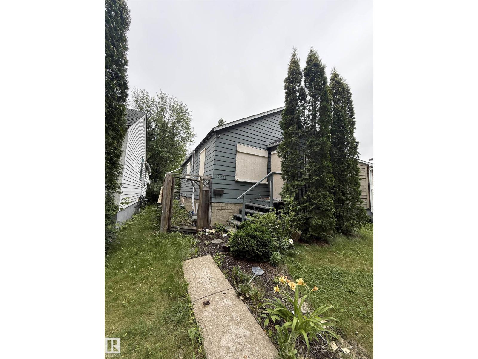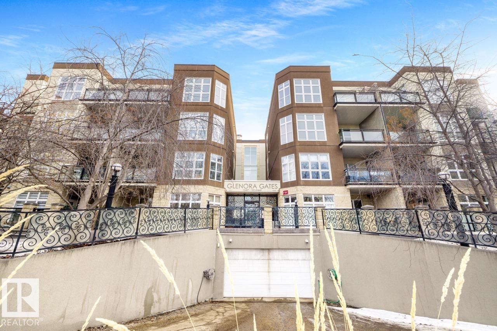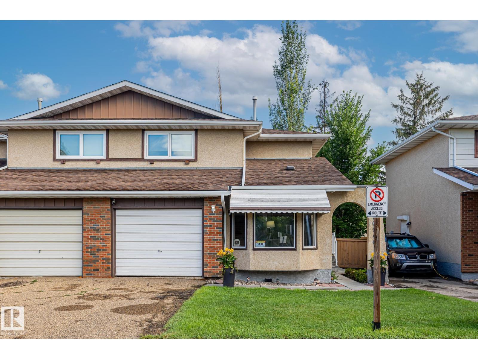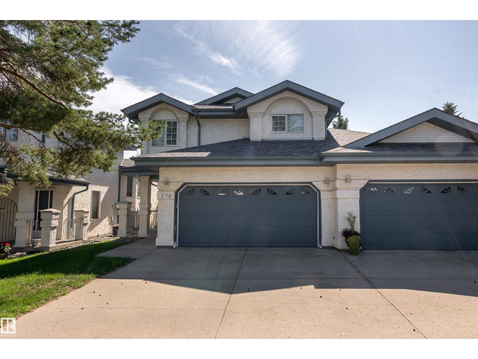#3302 10152 104 St Nw
Edmonton, Alberta
Welcome to Icon Tower II, where luxury meets convenience in the heart of downtown. This 2 bedroom, 2 bathroom condo offers and exceptional location with breathtaking city views and a short walk to everything you need - Restaurants, cafes, farmers markets, the Ice District, and transit. Inside, the home features a large open layout with floor to ceiling windows that fill the space with natural light highlighted by a large kitchen island, perfect for entertaining. A cozy gas fireplace adds warmth and charm to the living area, while central A/C keeps the home comfortable year-round. Step outside to the expansive wraparound balcony and take in panoramic skyline views. The spacious primary suite includes a walk-in closet and full ensuite, complemented by a well-sized second bedroom and bathroom. Added convenience comes with double tandem underground heated parking. An opportunity to own a stylish condo in one of the citys most prestigous buildings. (id:62055)
RE/MAX Professionals
#111 4312 139 Av Nw
Edmonton, Alberta
The only 3 bdrm unit currently available in the desirable Estates of Clareview complex—and it’s truly a rare find. Offering an expansive 1,326 sq ft floor plan, this home is designed w/ space, comfort, and convenience in mind. Step inside to discover a bright, open-concept layout that flows seamlessly from the kitchen to the dining area and into a large living room overlooking the lush green space right outside your private patio. Down the hall, you’ll find 3 generous bdrms including a primary suite with an impressive ensuite bath, oversized closets, and plenty of storage. The unit also boasts a dedicated storage room w/ in-suite laundry for added ease. Beautifully maintained with updates throughout and only ever owned by two families, this condo is move-in ready. Residents of The Estates enjoy excellent amenities, including a recreation room, social gathering space, fitness centre, and ample visitor parking. All this in a fantastic location close to shopping, dining, LRT, & every convenience! (id:62055)
Century 21 Masters
11512 67 St Nw
Edmonton, Alberta
Welcome to this updated 3-bedroom bungalow situated across the street from Edmonton’s sought after Highlands neighborhood. Freshly painted throughout with new vinyl plank flooring in the main living areas and new carpet in the bedrooms, this home offers comfort and modern style. The bright and functional kitchen features quartz countertops, newer stainless steel appliances, and plenty of cabinet space. The main 4-piece bathroom has also been upgraded with quartz counters for a fresh, contemporary feel. Upgraded vinyl windows provide for lots of natural light. Some of the pictures have virtual staging. The partly finished bsmt has low ceilings in parts, but great for additional storage and/or kids play area. Includes 2nd 3-piece bathroom. Outside, enjoy the extra wide fenced yard with apple tree, perfect for kids, pets, or gardening. A detached double garage adds great storage and parking space. Located near Eastglen Leisure Centre, the eclectic 112 Avenue shops, and scenic Ada Boulevard. (id:62055)
2% Realty Pro
207 10149 83 Av Nw
Edmonton, Alberta
Welcome to the heart of Old Strathcona! Perfectly situated for convenience, this home is just minutes away from the University of Alberta, local schools, Whyte Ave Shopping, Saturday Farmers Markets and all the essentials. Inside, you’ll find a sleek kitchen that flows seamlessly into a cozy living room, creating the ideal space for relaxation. The sliding glass doors lead to a large balcony overlooking a tree lined street, bringing in plenty of natural light to brighten your space. The generously sized bedroom offers ample storage. Don’t miss out on this wonderful blend of comfort and convenience – a perfect place to call home! (id:62055)
Exp Realty
8105 95a St Nw
Edmonton, Alberta
Location, Location, Location! A rare opportunity to own a one-of-a-kind vacant lot backing onto Mill Creek Ravine in the highly sought-after Ritchie neighbourhood. This RF3-zoned lot spans an impressive 10,781 sq. ft. (49.2’ x 217.5’), backing north onto City parkland. Whether you’re looking to design your forever dream home or seize an investment opportunity, the potential here is endless. This lot is the largest of its kind—double the size of neighbouring parcels—offering unmatched space and possibilities. Perfectly located, you’re just minutes from the University of Alberta, Bonnie Doon Mall, Downtown Edmonton, and only steps away from the vibrant energy of Whyte Avenue. This is truly a must-see property in one of Edmonton’s most desirable communities. (id:62055)
Maxwell Progressive
9518 106 Av Nw
Edmonton, Alberta
INVESTOR ALERT! RM h16 zoning, 375m2 lot in McCauley! 5-10 minutes to: Downtown, Rogers, Ice District, Victoria School, NAIT, Grant MacEwan U, Riverside Golf, Royal Alex, Glenrose, Kingsway Mall, Churches, Mosks, Stores, Restaurants and Pharmacy. 8 bedrooms, 2.5 baths with tenant in place until Jan 2026 paying $1520/m (not including utilities). Fenced Yard, double garage. Great holding property with excellent potential for infill / NGO uses. Many redevelopment examples in the area. Assume tenant for fast possession. (id:62055)
Maxwell Challenge Realty
10426 126 St Nw
Edmonton, Alberta
INVESTOR ALERT! This cash flowing machine in the desirable Westmount neighbourhood boasts TWO separate Airbnb units. Built in 2019, and with over $100,000 in recent upgrades, this stunning, FULLY FURNISHED front/back duplex features 9 bedrooms, 8 bathrooms, and can host up to 23 guests, delivering amazing short-term rental income from day one. Modern finishes, chic design, and a turn-key setup make this a RARE opportunity for a sharp investor looking for a high-performing, hassle-free addition to their portfolio. A private 7-person hot tub and backyard putting green elevate the guest experience and push rental demand through the roof. The DETACHED 4-CAR GARAGE provides ample parking. With its PRIME location, guests are just minutes away from downtown, shopping, dining, parks, and entertainment. Already up and running, already cash flowing, already proven! Don’t miss out on this rare chance to add a turn-key Airbnb powerhouse to your portfolio! (id:62055)
Exp Realty
5515 Willock Cr
Swan Hills, Alberta
Welcome to this charming 1040 sq ft bungalow in Swan Hills, offering comfort, functionality, and plenty of potential. The main floor features 3 bedrooms, laminate flooring throughout, and an abundance of natural light that fills the home with warmth. The partially finished basement provides additional living space, tons of storage, and even a bar area—perfect for entertaining or family gatherings. Outside, you’ll find a single-car garage with an impressive shop addition, boasting high ceilings and ample room for carpentry, mechanic projects, or any hobby that requires extra space. This versatile property is ideal for anyone seeking a practical home with great possibilities for customization. Whether you’re a first-time buyer, downsizing, or looking for a place to make your own, this bungalow offers a great foundation in a quiet community. (id:62055)
Exp Realty
2239 Blue Jay Landing Nw Nw
Edmonton, Alberta
This beautiful 5-bedroom, 4-bathroom home is nestled in the sought-after community of Starling, where nature and convenience meet. Offering over 2900 sq ft of thoughtfully designed living space, this property is perfect for large families. Step inside to an open-concept main floor featuring a bright and spacious living area with large windows, a modern kitchen with granite countertops, stainless steel appliances, and an island ideal for entertaining. The dining area flows seamlessly onto the large back deck, perfect for summer barbecues. Upstairs, you’ll find four spacious bedrooms including a primary suite with a walk-in closet and ensuite. A bonus room provides the perfect space for a home office, kids’ play area, or cozy movie nights. You'll love the newly finished basement with extra living space including a bedroom, bath and rec space! With an attached double garage and easy access to Anthony Henday, schools, shopping, and the beautiful trails of Big Lake, this home has it all!!! (id:62055)
Century 21 Masters
4231 32 Av Nw
Edmonton, Alberta
RV PARKING & MORE! Welcome to this spacious, 3+1 bedroom, 2 storey home in Bisset. This home has some incredible features such as a beautiful main floor hot tub room, a large sunroom, RV parking pad, additional 2 car parking pad and a double attached garage, main floor laundry and tons of square footage. The main floor of this home has a large living room and dining room area with vaulted ceiling, kitchen with tons of cupboard space, breakfast nook overlooking the sunken family room featuring a brick fireplace, hot tub room, laundry/3 piece bathroom and large sunroom that opens to backyard deck. The 2nd floor has a master with 3 piece ensuite, 2 additional bedrooms and a 4 piece bath. The basement has a large rec room area, two bedrooms, 2nd family room and plenty of storage area. Double attached garage, fully fenced and landscaped yard. Close to schools, shopping and public transportation. (id:62055)
Initia Real Estate
9819 105 St
Westlock, Alberta
Exceptional development opportunity in the welcoming town of Westlock—just 45 minutes from St. Albert! This pie-shaped lot is ideally located on a main highway, offering great exposure while still maintaining a quiet, walkable setting close to downtown, schools, and shopping. Zoned R-2 (Medium Density Residential), the property is fully approved and ready to build a modern 4-plex, each unit featuring its own basement suite for added rental income. Plans, permits, and site plan are in place—just bring your vision and start building. A rare turnkey chance to invest in a growing community with strong demand for multi-family housing. Lot dimensions are: 234'x216'x20'x130' (id:62055)
Exp Realty
6 Edgefield Wy
St. Albert, Alberta
Step into this stunning new build in Erin Ridge, showcasing over 2100 sq ft of modern elegance across two thoughtfully designed levels. A walk-through pantry leads to a chef’s kitchen with CEILING-HEIGHT cabinetry, QUARTZ countertops with MATCHING BACKSPLASH, gas cooktop, built-in microwave & wall oven. The OPEN-TO-BELOW living room boasts a soaring shiplap-featured wall with a sleek ELECTRIC FIREPLACE framed by timeless wood detail & elegant spindle railings. The main floor includes a den or 4TH BEDROOM & FULL BATH, while upstairs highlights a bonus room with a UNIQUE FEATURE WALL, two spacious bedrooms, a laundry room & a stunning primary suite with room for a California king, a striking SLATPANEL FEATURE WALL & a SPA-INSPIRED ensuite with a STAND-ALONE TUB, shower & DUAL SINKS. MDF shelving enhances all closets & a deck extends outdoor living. A SIDE ENTRANCE offers legal-suite potential. Close to shopping, a theatre & more, this home is style, comfort & opportunity combined. Welcome to your new home! (id:62055)
RE/MAX Elite
49 Eldridge Point
St. Albert, Alberta
Facing the walking path that leads to a beautiful pond this 2116 Sq Ft 3 Bedroom 2-Storey Open to Below is a show stopper and the perfect family home! The Open Concept Main Floor Boasts Beautiful vinyl plank flooring, Large Den, Adjacent 3-piece Bath, White Modern Cabinetry, Full Appliance Pkg, Quartz Counter Tops, Large Island, Fireplace Feature Wall, Large Mudroom with storage leads to a Walk Through Pantry with cabinetry, Living Room boast large Windows, Coffered Ceiling showcasing a beautiful 18' Open to Below View from the Second Floor. Gorgeous Primary Suite with Coffered Ceiling and Large Ensuite with Soaker Tub, Large Tiled Shower with Double Sink! Spacious Bonus Room with coffered Ceiling, two more large bedrooms, Laundry Closet and Full Bath! Basement is unfinished but with side entrance and 9' Ceiling the potential is endless! Will be move-in ready for Mid October! (id:62055)
Royal LePage Arteam Realty
10183/81 92 St Nw
Edmonton, Alberta
A rare opportunity to secure a side-by-side duplex on one title in one of Edmonton’s most desirable communities, Riverdale. Each side is fully developed offering four kitchens, four living rooms, four bathrooms, a total of 8 bedrooms, and two sets of washer/dryers. The property sits on a generous 50’ x 150’ sub-dividable lot with a detached double garage already divided for added potential. Significantly upgraded throughout, adding long-term value while preserving the properties character and charm. Located minutes from the Quarters Downtown redevelopment, future LRT stop, Edmonton's downtown core, River Valley, major bus routes and local gems such as Dogpatch, Little Brick and Dawson off-leash dog park. Whether you're looking for strong cash flow, long-term appreciation, or multi-family flexibility, this property checks every box and is a true gem in a high-demand area. (id:62055)
Real Broker
20 Easton Cl
St. Albert, Alberta
Cream of the crop! Newest Bungalow in the prestigious Erin Ridge boasts over 5000 sq ft of living space! Custom luxury finishes, 24X48 ceramic tile, SS staircase w/glass, 14' ceilings, European-style kitchens & a spice kitchen, LED lighting, Built-in appliances, upgraded plumbing fixtures & in-floor heating. Chef's dream kitchen loaded with w/stunning black cabinets, exotic quartz tops, a vast waterfall island & a large breakfast nook with a luxury bar. Owner’s suite boasts a spa-like ensuite w/ H & Hs sinks, a standalone tub, a custom steam shower, a large walk-in closet w/organizers, and an enclosed e-toilet. Cozy living rm boasts an astonishing feature wall & a sleek fireplace, two good-sized beds, & a full bath completes this level. FF basement features a REC rm, two beds with a J & J bath, a party bar, a loaded private gym, a home theatre & full bath. Acrylic stucco exterior, heated 3-car garage, landscaped yard & a roofed deck & fireplace to enjoy! Looking for a wow factor home? This is it! (id:62055)
Maxwell Polaris
3732 214 St Nw
Edmonton, Alberta
For more information, please click on View Listing on Realtor Website. Over $100,000 in upgrades! Experience modern luxury in Ellis Greens with this Daytona-built home, completed in late 2023 in one of Edmonton’s most desirable, nearly sold-out communities. Ideally located just minutes from Costco, major shopping centres, and West Edmonton Mall, it offers convenience, investment potential, and premium upgrades. Spanning 2,000+ sq. ft. including the finished basement, highlights include smart lighting, thermostat, and hard-wired cameras. A professional Dolby Atmos theatre with sound isolation, acoustic treatments, and wet bar creates the ultimate entertainment hub. Featuring 4 bedrooms and 2.5 baths, the primary suite boasts a custom walk-in, with a spacious fourth bedroom also offering a walk-in. A gourmet kitchen, high ceilings, elegant finishes, Carrier A/C, and a landscaped yard with composite deck, shed, and fencing complete this move-in ready, inspected home. Do not miss out! (id:62055)
Easy List Realty
#431 263 Macewan Rd Sw
Edmonton, Alberta
This spacious 936 sq ft 1 bedroom plus den condo is perfect for you! Enjoy cooking and eating in the open concept kitchen that features upgraded cabinets, countertops, backsplash and breakfast bar that opens on to a dining area big enough for a full sized dining table. The large living room has enough space for all of your furniture and a patio door that opens to your enormous patio and incredible fourth floor courtyard view. The large master suite features a walkthrough closet that leads to a 4-piece jack and jill bath. Incredibly spacious, the den is the same size as a bedroom! Large storage room with laundry! Includes a secure storage room down the hall! The building is pet friendly, provides an exercise room, AND THE CONDO FEE INCLUDES ALL UTILITIES. In a great south west location across from a park/playground, you are in close proximity to schools, shopping, public transit and have easy access to the LRT, the International Airport, Nisku, Ellerslie RD, and both the Whitemud and Anthony Henday! (id:62055)
Professional Realty Group
7616 83 Av Nw
Edmonton, Alberta
The White Russian, custom-built by Haynes Homes, designed by Design Two Group & Nako Design, is a masterpiece of opulence & precision that showcases top-tier construction, timeless finishes, & modern elegance. It features 2 rooftop patios, LEGAL 1 BEDROOM/ 1 BATH SUITE above the double garage, & open-concept spaces w/ white oak floors, steel-framed glass walls by Forge 53 & triple-pane windows by Lux. Recessed lighting & modern fixtures enhance natural light on all 3 levels. The kitchen w/ Waygood Kitchens cabinetry, Blum hardware, SS appliances, & Himalayan Quartz & concrete counters, is stunning. Sliding patio doors open to a large deck. The upstairs primary suite has a custom walk-in closet & spa-like 6pc ensuite. 2 more bedrooms, a full bath & laundry room complete the floor. The 3rd floor offers a bonus room w/ rooftop patio access and city views. Additional features incl Russ Sound, smart lighting, tankless water system & Oxygen Moss Wall. Finished basement has a rec room, 4th bed & full bath. (id:62055)
Century 21 Masters
#sp04 9939 109 St Nw
Edmonton, Alberta
Experience elevated downtown living in this rare SUB-PENTHOUSE at The Parliament. Spanning 1,311 sq. ft. on the 17th floor, this executive residence blends luxury and convenience with designer touches throughout. The open-concept kitchen showcases granite counters, dark maple cabinetry, and premium SubZero, Viking, and Miele appliances. With 2 bedrooms, 2 spa-inspired baths, and a spacious layout, it’s ideal for professionals or downsizers seeking style and function. West-facing windows and a private balcony deliver breathtaking skyline views, complemented by a gas fireplace and BBQ hookup. Additional features include in-suite laundry, AIR CONDITIONING, ample storage, and TWO side-by-side TITLED underground heated parking stalls. Located steps to LRT, the river valley, U of A, MacEwan, major employers, shopping, dining, and cultural landmarks—this sub-penthouse truly offers urban living at its finest. (id:62055)
Cir Realty
#214 304 Ambleside Link Li Sw
Edmonton, Alberta
Are you ready for this fabulous second-floor condo in Ambleside’s premier complex? This spacious home offers 2 bedrooms, 2 baths, and upgrades throughout, including premium laminate flooring and a renovated kitchen featuring a stunning flat 9-foot island (originally a 2-tiered island) with under-cabinet lighting, updated stainless steel appliances (2020), and a new washer & dryer (2021). With 9-foot ceilings, an A/C system with two wall ventilation fans, and ceiling fans in both bedrooms, comfort is built right in. You’ll love the heated underground parking with storage conveniently located by the elevators, plus a NW-facing balcony with trees & views. Condo fees of just $435/month include heat and water, while the building offers incredible amenities: 2 guest suites, 2 gyms, and a social lounge with kitchen and pool table. Pet-friendly (2 max, under 14”), this condo is ideally located across from the Currents of Windermere, with endless shops, restaurants, and walking paths right out your door! (id:62055)
RE/MAX Elite
10238 146 St Nw
Edmonton, Alberta
SOLD AS IS - NO ACCESS TO THE PROPERTY - LOT VALUE LOT Size 33' x 143' (id:62055)
Royal LePage Noralta Real Estate
#129 10407 122 St Nw
Edmonton, Alberta
First time home buyers and investors you will love this condo located at Glenora Gates! Step inside this charming open-concept condo, just steps away from Edmonton’s vibrant Brewery District! With soaring 10ft ceilings throughout, this unit has been very well maintained and offers a functional floor plan. The bright living room flows seamlessly onto your 11’ x 11’ balcony, perfect for relaxing or entertaining. The kitchen is excellent for hosting, and features a newer stove (2023) and microwave hood fan (2024), plenty of cabinetry & countertop space, and a center island with a breakfast bar. A spacious dining area completes the space. Enjoy a large primary bedroom featuring a double closet, and another nicely sized bedroom as well beside the 4pc bathroom. Includes brand-new in-suite laundry (2024) for added comfort, a titled underground parking stall, and a private storage cage for extra space. Close proximity to Downtown, Macewan, UofA, NAIT, restaurants & shopping, future LRT plus more! (id:62055)
Exp Realty
10940 Beaumaris Rd Nw
Edmonton, Alberta
Come and check out this practical awesome half duplex in Lorelei close to Beaumaris Lake! This very well kept, pride of ownership home has three bedrooms two bathrooms, finished basement and single attached garage. The condo fees are reasonable and the location is excellent in a culda sac!! The neutral paint, beautiful floors and large kitchen with adjoining massive dining room lead to a semi-private good size backyard. The kitchen has a farmhouse sink stainless steel appliances and an abundance of natural light. On the upper level where you live on the primary bedroom which is a very good size and two other bedrooms that can easily accommodate children's furniture and belongings. The basement is ideal for storage with large storage room and an extra Flex space for workout equipment a home office or second family room. This home is ideal for a family, students, or anyone who enjoys a simple life with low maintenance fees. (id:62055)
Century 21 Masters
174 Oeming Rd Nw
Edmonton, Alberta
Step into comfort and charm in this 3-level split half duplex in Whitemud Creek Estates of Ogilvie Ridge Phase 1. From the moment you enter, you’ll love the bright and spacious living room, complete with a cozy fireplace that sets the tone for relaxed evenings. The kitchen shines with sleek white cabinets and plenty of prep space—while the dining area, overlooking the deck through a big sunlit window, is made for gathering. Upstairs, the primary bedroom is your private retreat with a walk-in closet and 4-piece ensuite. Another bedroom and full bath complete this level. The fully finished basement brings extra room to live and play, with a large recreation area featuring a second fireplace, plus a third bedroom, 3-piece bath, and handy storage. Out back, enjoy a spacious deck and fenced yard ideal for entertaining or simply soaking up the outdoors. With A/C, Hunter Douglas blinds, a double attached garage, and a warm, welcoming vibe throughout, this home is ready to be loved. (id:62055)
Exp Realty


