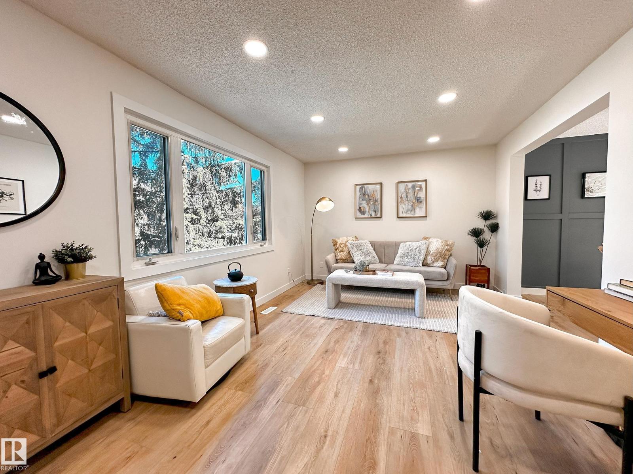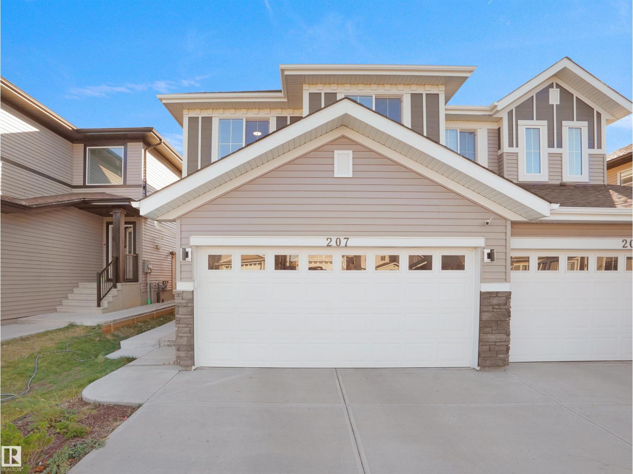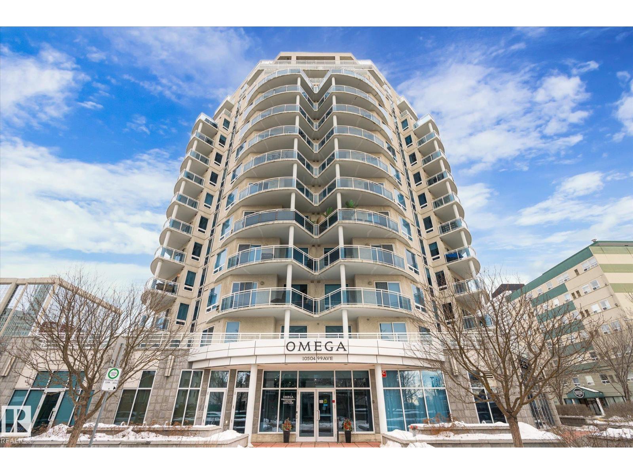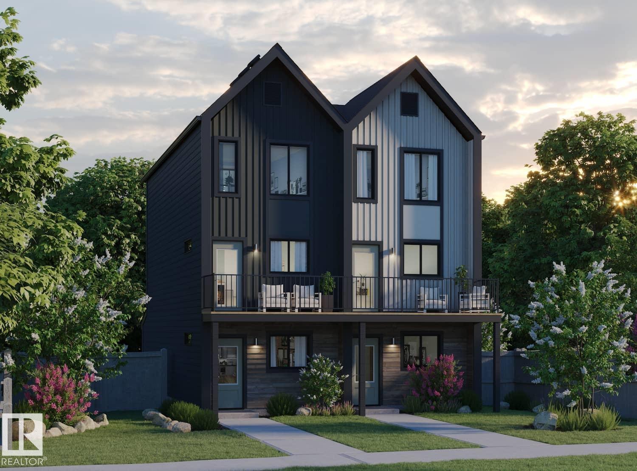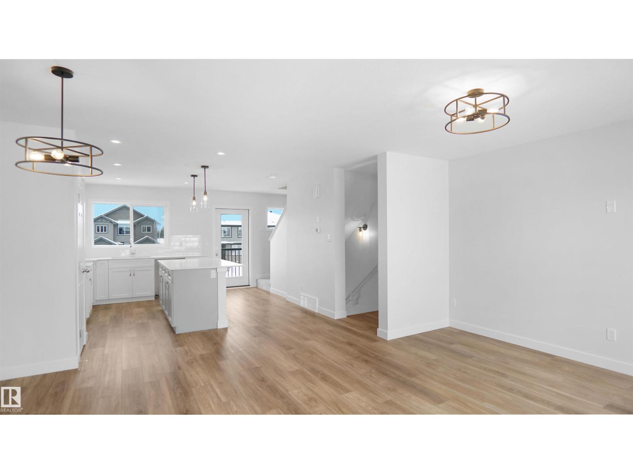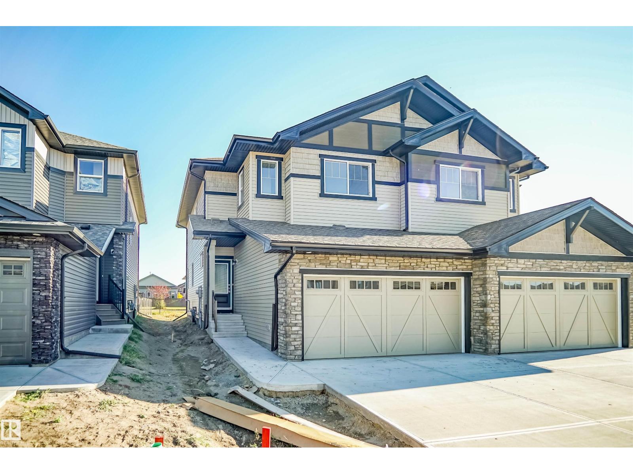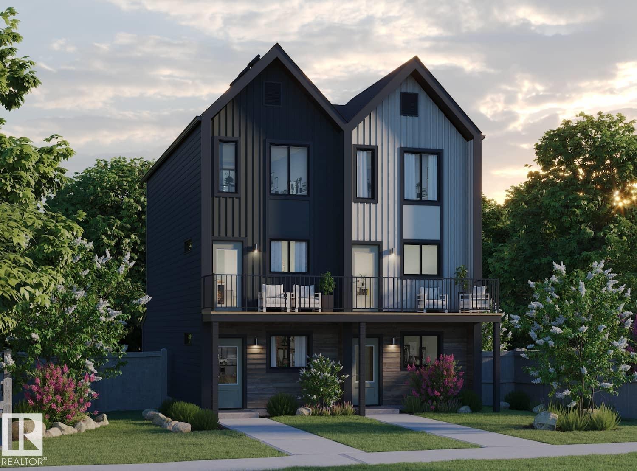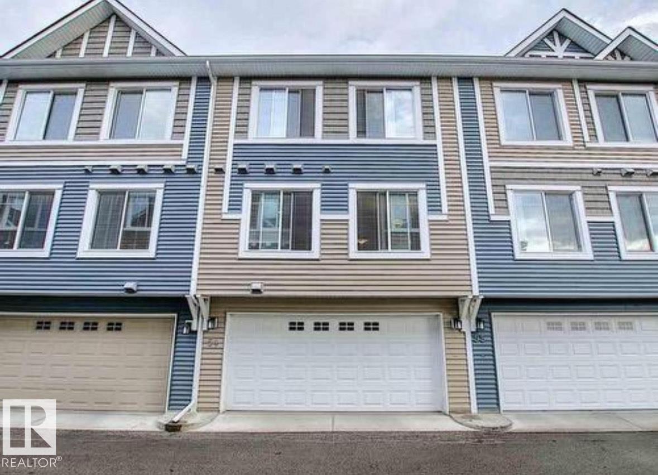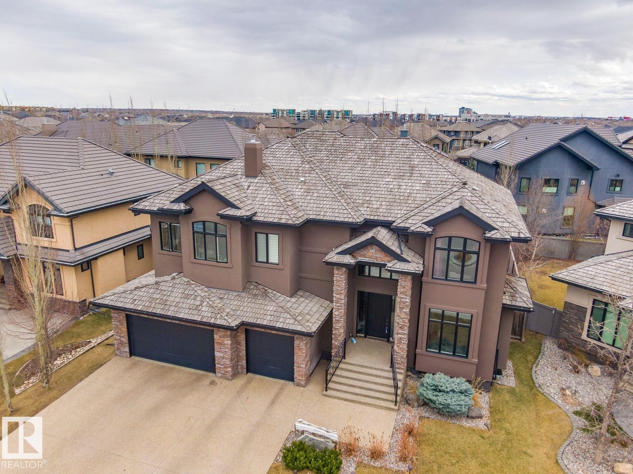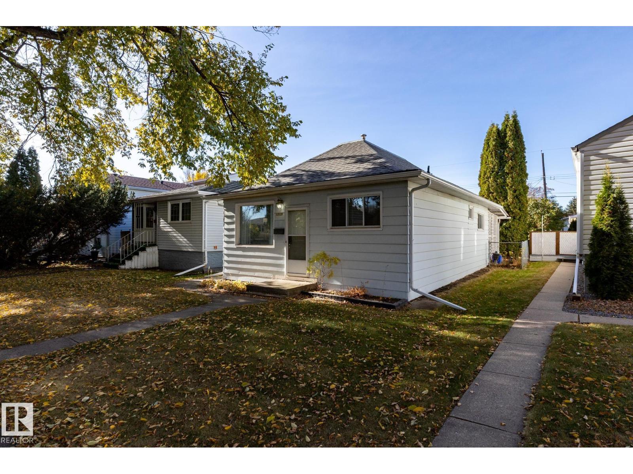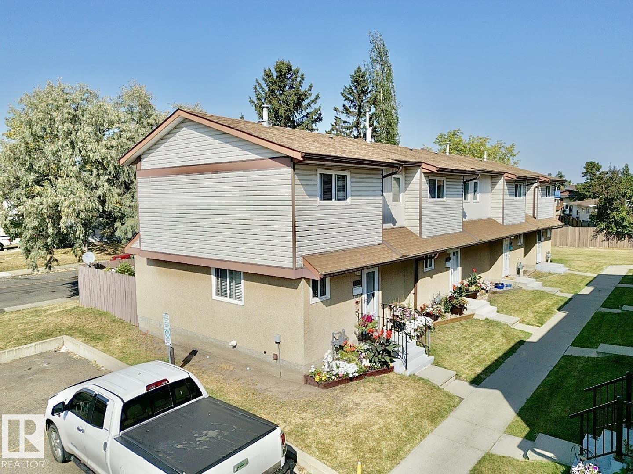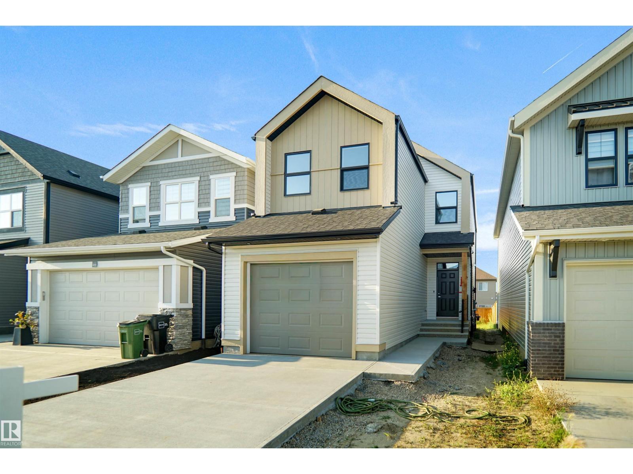6j Callingwood Co Nw
Edmonton, Alberta
Fully Renovated 3-Bedroom Townhouse with Walkout Basement! Stunning corner unit facing Callingwood Park! This home offers 3 bedrooms, 2.5 baths, and a fully finished walkout basement with separate entrance, wet bar, and full bath. Modern upgrades include luxury vinyl flooring, quartz countertops, ceiling-height cabinets, and all new high-end appliances. Bright living room with green space views, plus 3 spacious bedrooms upstairs and a luxury hotel-style bath. Prime location—walk to school, YMCA, and enjoy easy access to Whitemud Drive & West Edmonton Mall. (id:62055)
Maxwell Polaris
207 41 Av Nw
Edmonton, Alberta
Stunning, with Impressive Upgrades and Income Potential! Step into this breathtaking home, now ready for its next owners. Boasting over 1729 SQFT of luxurious living space in the main unit, plus 662 SQFT in the legal basement suite—this property is the complete package. Whether you're looking for a spacious family home or an investment opportunity, this home delivers. Every inch of this home has been thoughtfully upgraded, offering a perfect blend of style and function. The double-attached garage provides convenience, while the flow-through pantry and open-concept kitchen featuring a huge island create a perfect setting for family gatherings and entertaining. Upstairs, you’ll find 3 generous bedrooms, including a primary suite complete with an ensuite and a large bonus room—ideal for movie nights, a play area, or a home office. The laundry room is ideally located just off the primary suite for added convenience. Don't forget the legal basement suite! (id:62055)
Maxwell Polaris
#506 10504 99 Av Nw
Edmonton, Alberta
Experience urban living at its finest at the Omega! Bonus!! Short-term rentals are Welcome!! Situated in the heart of the Downtown, just steps away from trendy restaurants, shopping destinations & the vibrant river valley parks and trail systems. Immerse yourself in the spectacular views of the city from this NW-facing corner unit. Enjoy the convenience of LRT transit within proximity. This modern & executive 1-bed/1-bath condo in the Omega offers an impressive look & feel. The open concept layout & large windows invite an abundance of natural sunlight, creating a bright & airy atmosphere. The kitchen features stainless steel appliances and a large eat-up bar. Convenience is at your fingertips w/ in-suite laundry and a well-equipped gym for residents. Additional amenities include a secure, heated underground parking stall & a lovely coffee bistro on the main level for your enjoyment. Excellent, well-run building, with low condo fees in a perfect location. (id:62055)
Rimrock Real Estate
936 19 Av Nw
Edmonton, Alberta
Welcome to this brand new half duplex the “Reimer” Built by the award winning builder Pacesetter homes and is located in one of Edmonton's newest south east communities of Aster. With over 1,250 square Feet, this opportunity is perfect for a young family or young couple. Your main floor as you enter has a flex room/ Bedroom that is next to the entrance from the garage with a 3 piece bath. The second level has a beautiful kitchen with upgraded cabinets, upgraded counter tops and a tile back splash with upgraded luxury Vinyl plank flooring throughout the great room. The upper level has 3 bedrooms and 2 bathrooms. This home also comes completed with front and back landscaping and a single over sized attached garage. *** Photo used is of an artist rendering , home is under construction and will be complete by the end of next week and photos will be updated asap *** (id:62055)
Royal LePage Arteam Realty
938 19 Av Nw
Edmonton, Alberta
Welcome to this brand new half duplex the “Reimer” Built by the award winning builder Pacesetter homes and is located in one of Edmonton's newest south east communities of Aster. With over 1,250 square Feet, this opportunity is perfect for a young family or young couple. Your main floor as you enter has a flex room/ Bedroom that is next to the entrance from the garage with a 3 piece bath. The second level has a beautiful kitchen with upgraded cabinets, upgraded counter tops and a tile back splash with upgraded luxury Vinyl plank flooring throughout the great room. The upper level has 3 bedrooms and 2 bathrooms. This home also comes completed with front and back landscaping and a single over sized attached garage. *** Photo used is of an artist rendering , home is under construction and will be complete by the end of next week and photos will be uploaded *** (id:62055)
Royal LePage Arteam Realty
907 16 Av Nw
Edmonton, Alberta
Welcome to the “Belgravia” built by the award-winning builder Pacesetter Homes. This is the perfect place and is perfect for a young couple of a young family. Beautiful parks and green space through out the area of Aster and has easy access to the walking trails. This 2 storey single family attached half duplex offers over 1600+sqft, Vinyl plank flooring laid through the open concept main floor. The chef inspired kitchen has a lot of counter space and a full height tile back splash. Next to the kitchen is a very cozy dining area with tons of natural light, it looks onto the large living room. Carpet throughout the second floor. This floor has a large primary bedroom, a walk-in closet, and a 3 piece ensuite. There is also two very spacious bedrooms and another 4 piece bathroom. Lastly, you will love the double attached garage. *** Home is under construction photos used are from the same model coolers may vary , to be complete by the end of next week and will update photos of actual home *** (id:62055)
Royal LePage Arteam Realty
932 19 Av Nw
Edmonton, Alberta
Welcome to this brand new half duplex the “Reimer” Built by the award winning builder Pacesetter homes and is located in one of Edmonton's newest south east communities of Aster. With over 1,250 square Feet, this opportunity is perfect for a young family or young couple. Your main floor as you enter has a flex room/ Bedroom that is next to the entrance from the garage with a 3 piece bath. The second level has a beautiful kitchen with upgraded cabinets, upgraded counter tops and a tile back splash with upgraded luxury Vinyl plank flooring throughout the great room. The upper level has 2 bedrooms and 2 bathrooms. This home also comes completed with front and back landscaping and a single over sized attached garage. *** Photo used is of an artist rendering , home is under construction and will be complete by end of next week then actual photos will be updated *** (id:62055)
Royal LePage Arteam Realty
#54 3625 144 Av Nw
Edmonton, Alberta
Welcome to your dream townhouse in the heart of Clareview! This stunning 3-bedroom, 3-bathroom gem is designed for modern living. Step inside to discover a bright and airy open-concept layout, perfect for entertaining. The spacious kitchen boasts elegant stone countertops and ample cabinetry, making it a chef's delight. Enjoy effortless meals with family and friends in the adjoining dining area. Retreat to the luxurious master suite featuring a spacious walk-in closet and a complete 4-piece ensuite, ensuring your private oasis. Two additional generously-sized bedrooms provide plenty of space for family or guests. Convenience is key with an attached 2-car garage, providing ample storage and easy access. Step outside to enjoy your private outdoor space—perfect for summer barbecues or relaxing with a book. Located in a vibrant community close to amenities, parks, and schools, this townhouse is a must-see. Experience comfort, style, and convenience—all in one place. Don’t miss your chance to make this exce (id:62055)
Royal LePage Arteam Realty
4311 Westcliff Landing Ld Sw
Edmonton, Alberta
ABSOLUTELY STUNNING ESTATE PROPERTY IN PRESTIGIOUS UPPER WINDERMERE! This magnificent 2-storey home offers over 5600 sqft of total living space, 6 beds/6 baths, is located in a very quiet cul-de-sac, and provides very impressive attention to detail and quality of finishing. The main floor features an open and spacious floor plan, lavish kitchen w/huge island, secondary/spice kitchen, large living/family areas separated by a stunning stone fireplace, great dining space, and den/office. Upstairs you will find the spacious primary suite complete w/gorgeous spa-like ensuite and huge walk-in closet. Three additional bedrooms (all w/ensuites), and separate laundry. The lower level impresses w/a large rec room complete w/full wet bar, gym, theatre room, 2 additional bedrooms and 4-pc bath. You will also enjoy the heated/triple garage, private yard w/covered deck/stamped concrete patio, hot tub area, and more. Access to the private leisure centre and located close to all amenities. Truly an exceptional home! (id:62055)
RE/MAX Elite
13126 64 St Nw
Edmonton, Alberta
Fantastic value in Belvedere! This cozy 2 bedroom , 1 bathroom bungalow offers 716 sq.ft. of bright, functional living space on a 33’x132’ lot. The spacious living room is filled with natural light, and the kitchen features plenty of cabinet space with room to dine. Both bedrooms are nicely sized, with main floor laundry for added convenience. Enjoy a large backyard perfect for gardening, pets, or summer BBQs, plus a 15’x23’ single detached garage. Convenient location close to schools, parks, shopping, and quick access to Yellowhead Trail, Manning Drive, and the LRT for an easy commute anywhere in the city. Affordable, move-in ready, and full of potential! (id:62055)
RE/MAX River City
2303 139 Av Nw
Edmonton, Alberta
WOW. LOW condo fees: ONLY 273/mo. CORNER UNIT. Lovingly cared for three bedroom two bathrooms including 1/2 bath on main floor. Plus fully finished basement. Don't miss out on this unit which is wonderfully located in picturesque, convenient and well located community of Bannerman. Walking distance to beautiful river valley, parks, schools, shopping. Quick access to Anthony Henday is just minutes away. Sunny kitchen with abundance of cabinets and countertops. Separate dinette/dining area. Spacious living room and HUGE rec room in basement. Energized parking stall close by. Fully fenced and beautiscaped yard. Ready to move in. Very well loved home ready for new owner. DONT miss out. (id:62055)
Sterling Real Estate
22830 95a Av Nw
Edmonton, Alberta
Welcome to the Michela by Hopewell Residential, where comfort meets elegance in this stunning two-story. This home has 3 bedrooms and 2.5 baths, this and is ideal for modern living. The single attached garage offers convenience, while the upgraded kitchen layout features a chimney-style hood fan, built-in microwave, and stainless steel appliances. The central kitchen with a large island is an entertainer's dream which is wide open to the great room. A side separate entrance to the basement and a 9' foundation basement is perfect for future development. The yard has a exterior gas line for your BBQ. Quartz countertops through out the home. Throughout the main level has luxury vinyl plank flooring. This home also knockdown ceiling texture throughout. Located close to all amenities. This home is now move in ready ! (id:62055)
Royal LePage Arteam Realty


