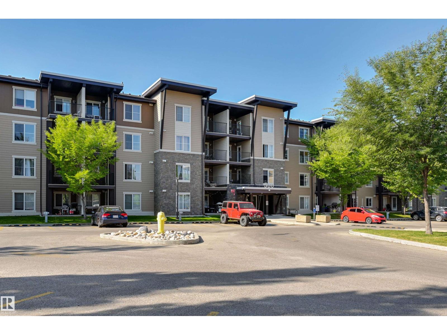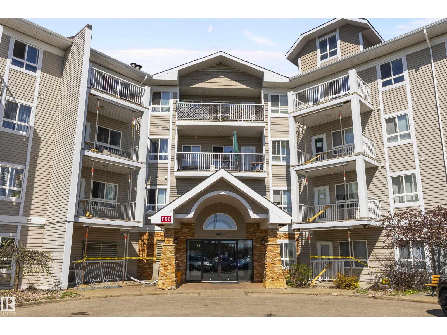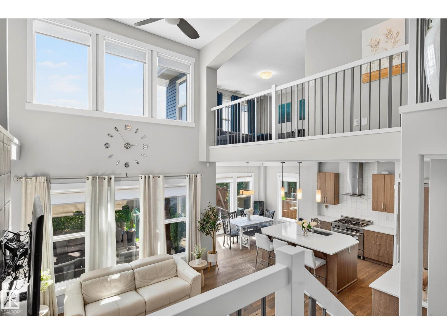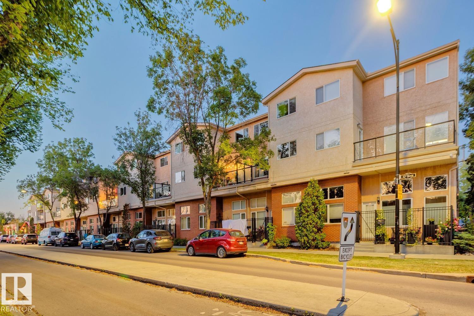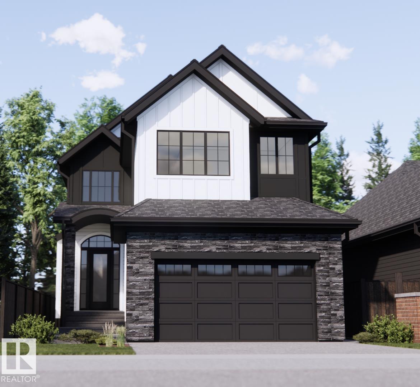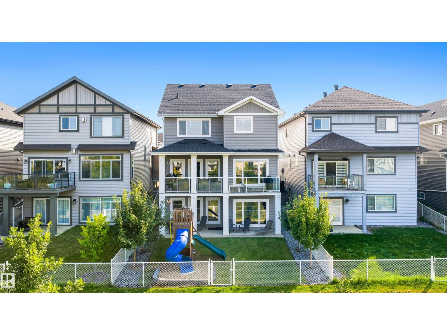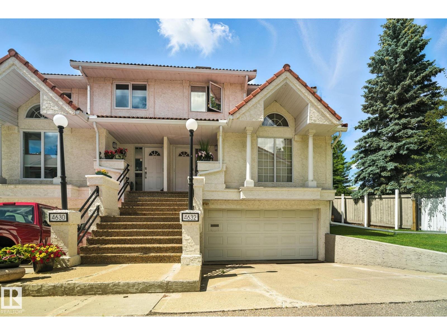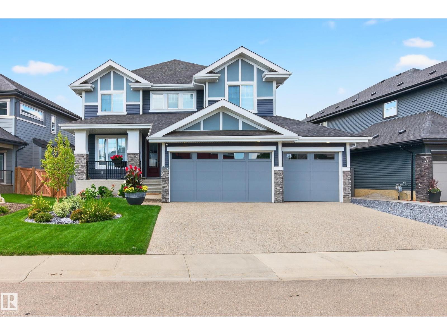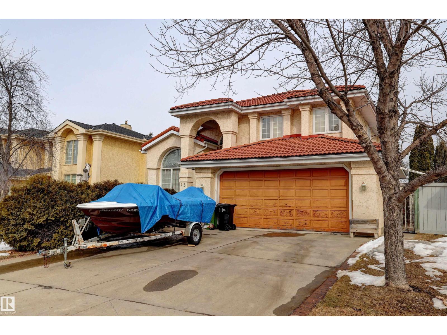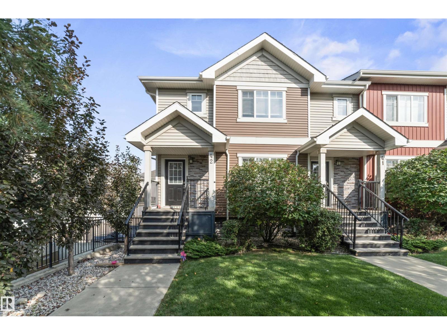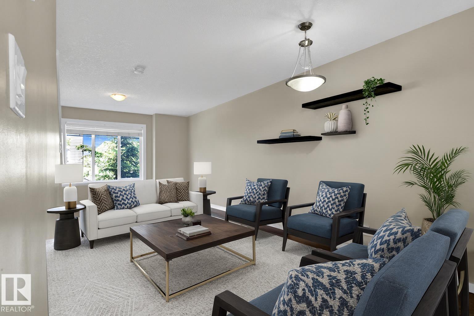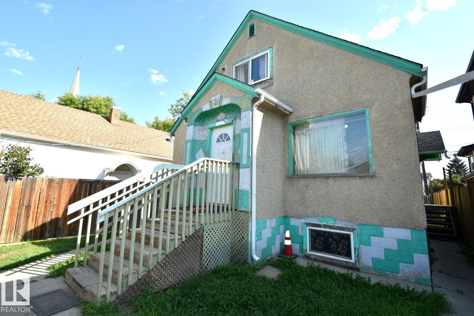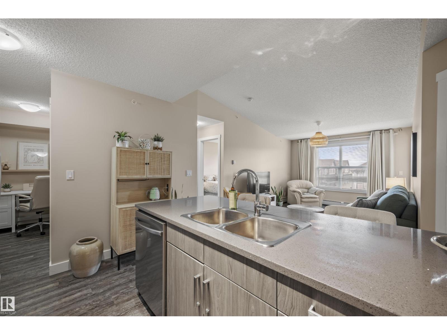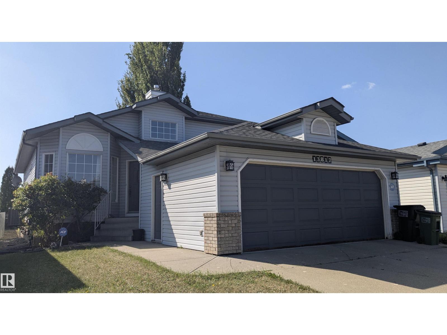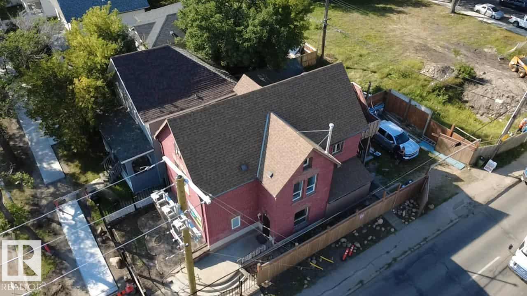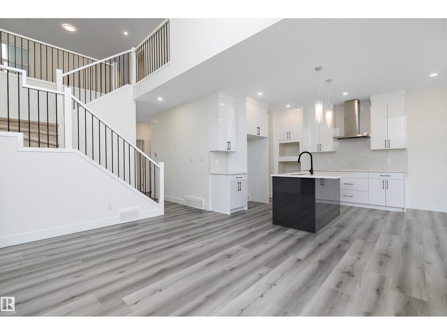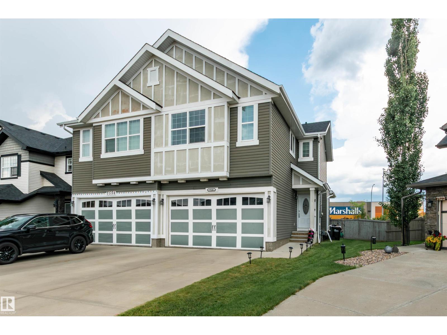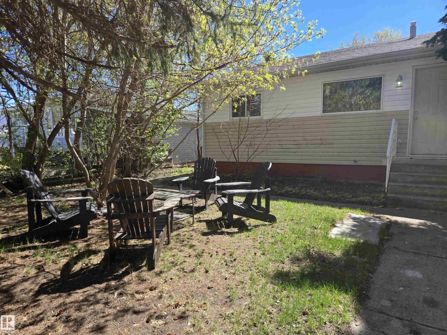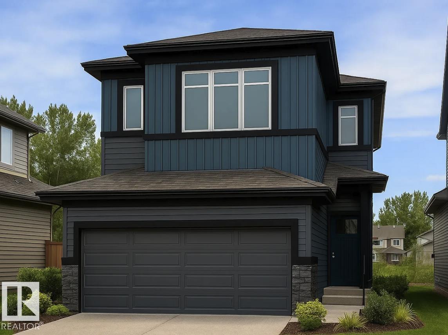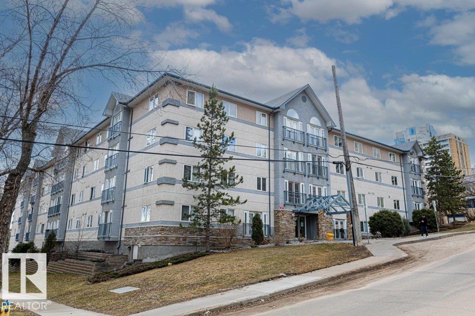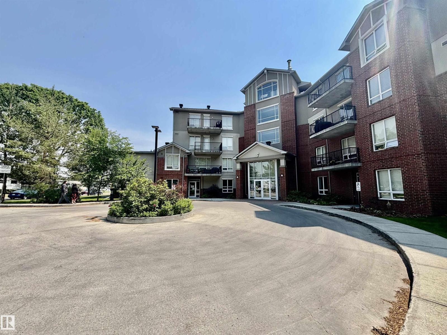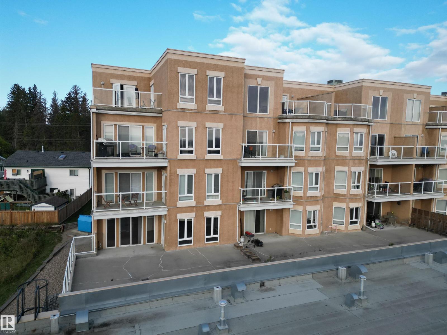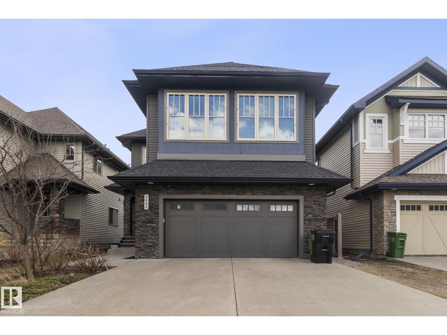#303 530 Watt Bv Sw
Edmonton, Alberta
This well-maintained, two-bedroom unit offers a fantastic living space in a prime location. Features include granite countertops in the kitchen and bathrooms, stainless steel appliances, and in-suite laundry. You'll also enjoy the convenience of a spacious deck that overlooks the peaceful center courtyard. Large windows throughout the unit flood the space with natural light, creating a bright and airy atmosphere. Enjoy easy access to walking trails and nearby amenities, perfect for outdoor lovers and those seeking convenience. The property is also ideally located with quick access to Ellerslie Road and Anthony Henday, making your daily commute a breeze. Whether you're buying your first home or looking for an investment opportunity, this unit offers exceptional value and comfort. Don't miss out! (id:62055)
Maxwell Challenge Realty
#316 5350 199 St Nw
Edmonton, Alberta
Welcome to Unit 316 at 5350 199 St NW, a well maintained 2-bed, 2-bath condo nestled in the heart of The Hamptons, one of Edmonton’s most sought-after west end communities. Bright & airy 3rd-floor unit offers over 950 sqft of open-concept living space w/ thoughtful layout perfect for relaxation & entertaining. Modern kitchen w/maple cabinetry, SS appliances, & breakfast bar flows seamlessly into dining & living areas. Large windows flood the space w/natural light, & private balcony is ideal for enjoying morning coffee or unwinding in the evening. Spacious primary features walk-through closet & 4-pc ensuite, while 2nd bdrm is perfect for guests, home office, or roommate setup—conveniently located across from 2nd full bath. Additional highlights incl in-suite laundry, one titled surface pkg stall, & low-maintenance condo living w/heat & water incl in fees. This pet-friendly building is prof managed & ideally located near walking trails, schools, parks, shopping, public transit, & quick access to the Henday. (id:62055)
Exp Realty
5915 19 Av Sw
Edmonton, Alberta
Welcome to Aurora where your Forever Home awaits. Meticulously maintained by original owners, this Coventry built home offers over 3,200 sqft. of living space across 3 levels. Steps away from walking paths, schools & parks. Main floor welcomes you w/spacious foyer, powder room & versatile front den. Enjoy direct access to the oversized garage through a practical mudroom. Heart of home is STUNNING GREAT ROOM featuring vaulted ceilings, feature gas F/P & dramatic window wall that fills the space with a ton of natural light. Chef-inspired kitchen includes gas range, upgraded SS appliances, quartz countertops, extended eat-on island & pantry. Dinette opens to beautifully landscaped yard complete w/dual-tiered deck, dog run, plenty of trees & fence. Upstairs, you’ll find an open-to-below bonus room, laundry, 2 spacious bdrms & luxurious owner’s suite. Fully finished basement offers large rec room w/projection screen, workout nook, 4th bdrm & 3pc bath. Central A/C, ext. Astoria lighting & California closets. A+ (id:62055)
Real Broker
#209 11033 127 St Nw
Edmonton, Alberta
Upscale and stylish two-storey condo perfectly located in Edmonton’s vibrant Westmount community. Offering over 1,100 sq. ft. of thoughtfully designed living space, this home features two spacious bedrooms and two bathrooms. The open-concept main floor boasts a bright and inviting living room, convenient two-piece bath, and patio doors leading to your private west facing balcony. Upstairs, both large bedrooms are complete with walk-in closets, alongside a thoughtfully designed laundry area and an expansive full bathroom. Warm, neutral décor throughout creates a welcoming atmosphere that feels both modern and timeless. A perfect blend of comfort and sophistication in a pet friendly building in one of Edmonton’s most desirable communities. Welcome home! (id:62055)
Real Broker
12304 39 Av Nw
Edmonton, Alberta
Welcome to Aspen Gardens - One of Edmontons most sought after Family Neighbourhoods. This Executive 6 Bedroom, 5 Full bathroom home features an Open Concept, Wide Plank engineered Hardwood flooring, an Entertainers Kitchen, Large Great room, Upgraded Cabinetry, Main floor Den, Full washroom on the Main floor. Upstairs features 3 Bedroom 3 Full Washrooms, a Huge Bonus room and a Full size Laundry Room, Spa Like Ensuite with an Amazing Wet room, His and Hers Sinks and a Large Walk in Closet. Lower level will come completely finished with an additional two bedrooms, rec area and High Ceilings. House sits on a Great Quiet Street in Aspen Gardens. This lot is surrounded by Trees on all sides you will feel like you are in a Park in your back yard. Walking distance to some of Edmonton's top Schools in the City (Westbrook Elementary and Vernon Barford Junior High). Mins to the Derrick Golf Course. (id:62055)
RE/MAX River City
9812 222 St Nw
Edmonton, Alberta
This is a must see property! Tranquil water backdrop from the partially covered upper deck and direct access to the walking path, this Secord residence is a rare blend of beauty and function. The owners reimagined the main floor to feature a custom mudroom and a walk-through pantry. Both are must-see highlights of the home. The chef’s kitchen inspires connection with its induction cooktop, built-in oven, warming drawer, generous island, and elegant finishes. Tray ceilings crown the living room, anchored by a gas fireplace, while upstairs the primary suite is a serene retreat with a freestanding soaker tub, double shower, and designer walk-in closet. With 3+1 bedrooms and 3.5 baths, there’s room for all. A finished walkout basement extends to a covered backyard patio, lush landscaping with irrigation, and a children’s play centre. Central air, a double garage, and thoughtful design complete this light-filled, custom property. An immaculate home that must be seen to be fully appreciated. (id:62055)
Sotheby's International Realty Canada
4632 151 St Nw
Edmonton, Alberta
Welcome to this prestigious GATED Complex in Ramsay Heights—home to an immaculate executive townhome tucked into the most private corner of the community! This end unit is bathed in natural light from 3 skylights and extra windows, offering a spacious, airy layout with exceptional attention to detail. Enjoy rich hardwood flooring, granite kitchen countertops, and custom-crafted oak doors, trims, and crown moldings. Thoughtful updates include internal water pipe replacement (2020), upgraded electrical, and spa-like bathrooms with heated floors, real stone slab walls, and quartz vanities. The fully finished basement features a stylish office/den, generous storage, and a full bath. Step outside to a private deck, heated driveway, and double attached heated garage. Just a short walk to top-rated schools, the river valley, and Fort Edmonton Park. Set in a self-managed, low-fee complex, this home offers unmatched comfort, quality, and value. (id:62055)
Initia Real Estate
3912 Ginsburg Cr Nw
Edmonton, Alberta
RARE FIND! The perfect home for large or multigenerational families...fully finished on 3 levels with 8 bedrooms and 5 full baths. The impressive main floor showcases soaring ceilings, a wall of windows flooding the space with natural light, a floor-to-ceiling fireplace, and a dream kitchen with upgraded cabinetry, under-cabinet lighting, huge island, walk-through pantry, elegant wainscoting, a large mudroom, plus a bedroom and full bath, complete the main. Upstairs offers 4 bedrooms including a stunning primary retreat with double-sided fireplace, jetted soaker tub, private bidet, double shower, and custom walk-in closet. The basement, with separate side entrance, boasts a theatre room with surround sound, wet bar, 3 more bedrooms, and a 5th full bath. Extras include central A/C, built-in speakers, water softener, window coverings, large deck with glass rails & gas hookup, triple garage with aggregate drive/walkway, landscaped yard with perennials...steps to trails, playgrounds, and Kim Hung School. (id:62055)
RE/MAX Real Estate
150 West Railway St Nw
Edmonton, Alberta
An exceptional opportunity to own 14 acres within Edmonton city limits, complete with a private residence and strong redevelopment potential. This rare property offers space, privacy, and long-term upside. With a Neighborhood Area Structure Plan already in place, it’s both an excellent holding and an immediate lifestyle choice. The land combines mature trees, wetlands, and open areas, creating endless options for recreation, storage, expansion, or a home-based business. The beautifully renovated residence is move-in ready, with generous bedrooms and additional office space. Ideally located with quick access to Anthony Henday, 23rd Avenue, 17th Street, the Meadows Community Recreation Center, shopping, schools, restaurants, and grocery stores. Whether you’re seeking a private estate, space for your business, or a strategic investment, this property offers it all. (id:62055)
Maxwell Devonshire Realty
15 Cormack Cr Nw
Edmonton, Alberta
This 2 storey home located in the CARTER CREST neighbourhood. Open foyer and VAULTED ceilings in living room. OAK kitchen cabinets looking over the eating nook and family room. Upper floor offering HUGE master room with W.I.C. and 5 piece en-suite. 2 more nice sized bedrooms and 4 piece full bath also on the upper as well. 9' ceilings in the basement. Fully finished with 3 piece full bath, 2 extra bedrooms, rec room and wet-bar. Hardwood flooring throughout the above level. It comes with AIR-CONDITIONER, UNDERGROUNG SPRINKLER. Walking distance to PARKS, PUBLIC TRANSIT. Close to REC CENTRE, HIGH RANKING SCHOOL, SHOPPING and all amenities. Easy access to WHITEMUD and ANTHONY HENDAY free way. (id:62055)
Century 21 Masters
#42 7289 South Terwillegar Dr Nw
Edmonton, Alberta
Stunning corner end-unit townhouse in highly sought-after South Terwillegar! This impeccably maintained 3 bed, 2.5 bath home features carpets, striking glass wall stairs, and extra windows that flood the home with natural light. The open-concept main floor offers laminate and ceramic tile floors, a spacious dining area, and a modern kitchen with maple cabinets, granite counters, stylish backsplash, stainless steel appliances, and pantry space. Step onto the oversized sunny south-facing deck—perfect for entertaining. Upstairs, the king-sized primary suite boasts a walk-in closet and a bright ensuite with glass shower, plus two bedrooms and a 4-piece bath. The basement includes laundry, storage, and a mudroom, while the double car garage provides plenty of space for vehicles and storage. Prime location close to schools, parks, shopping, restaurants, and quick access to Henday! (id:62055)
Royal LePage Arteam Realty
#50 9515 160 Av Nw
Edmonton, Alberta
Discover modern comfort and thoughtful design in this beautifully maintained 3-storey townhouse, nestled in the sought-after community of Eaux Claires. Boasting over 1,350 sq ft of stylish living space, this home features 2 generously sized bedrooms, 2.5 bathrooms, and a versatile main floor den. Enjoy an open-concept layout with a bright kitchen, island seating, and ample storage. The primary bedroom features a 3-pc ensuite, while the second bedroom connects to a 4-pc bath with dual access. Upper-level laundry, single attached garage, and visitor parking. Prime location, steps to parks, transit, schools, and Namao Centre. Stylish, functional, and move-in ready! (id:62055)
Initia Real Estate
10629 96 St Nw
Edmonton, Alberta
DOWNTOWN LOCATION - 2story home featuring 10 bedrooms with shared accommodations on each floor. 4rooms on the main flr, 3rooms on 2nd flr, and 3rooms on the lower level. Each floor has a separate exterior exit. each room has its own refrigerator, microwave, larger units have a stove. Shared laundry room, sinks, and bathrooms. *comes w/ face recognition security system, fire alarm system, and ongoing updates* *owner has a bus licence* Steps to a pharmacy/store, Just blocks from downtown, Ice Dist, LRT & transit, Colleges, Royal Alex hosp, Kingsway Mall, the Stadium & rec ctr/pool. Tons of restaurants & Entertainment, schools, shops & services nearby. a great investment opportunity in downtown Edmonton. (id:62055)
Local Real Estate
#416 667 Watt Bv Sw
Edmonton, Alberta
Immaculate top-floor 2 bedroom + den condo in the desirable community of Walker Lakes! This bright and spacious unit features vaulted ceilings in the living room and a modern open-concept layout, perfect for both relaxing and entertaining. The bedrooms are thoughtfully placed on opposite sides of the unit—ideal for roommates or added privacy. The primary bedroom includes a walkthrough closet and a 3-piece ensuite. You'll also find a versatile den space, in-suite laundry, and the convenience of underground parking. The well-maintained complex offers great amenities including a social room and an exercise room. Located with easy access to Anthony Henday, shopping, schools, and transit. Whether you're a first-time buyer, downsizer, or investor, this condo has it all. (id:62055)
Real Broker
13817 131a Av Nw
Edmonton, Alberta
Renovated & upgraded. Bright, open plan with vaulted ceilings. Updates include laminate & ceramic tile flooring, carpeted bedrooms, railings & moldings, lighting/ceiling fans, kitchen counters with undermount sink, A/C, tankless hot water, newer shingles, and central vac. The renovated bathrooms impress with custom cabinetry and granite counters, tiled showers, S/S fixtures, and in-floor heating. An expansive third level family room features a stacked-stone fireplace, pot lights, and custom built-ins. Outdoors, the south-facing yard offers a spacious deck to enjoy your summer days. Don't miss out on this one! (id:62055)
Exp Realty
10734 92 St Nw
Edmonton, Alberta
DOWNTOWN LOCATION - 2.5story home featuring 2 shared living spaces with kitchen & bathroom, and a separate living space on the top floor. 10 bedrooms in all: 4bdrms on main flr, 5bdrms on 2nd flr, and 1bdrm on 3rd floor. Each floor has exterior door exit to deck/stairs facing residential and street view. Basement contains laundry & utilities, plus rooms used for storage. 8ft tall fenced back yard with vehicle gate access, and iron gate & fence on front yard. *comes with face recognition security system, fire alarm system, updates like newer furnace & ongoing updates/renos throughout* *owner has bus licence* Just blocks from downtown, Ice Dist, LRT & transit, Colleges, Royal Alex hosp, Kingsway Mall, the Stadium & rec ctr/pool. Tons of restaurants & Entertainment, schools, shops & services nearby. DON'T MISS OUT on this investment opportunity! (id:62055)
Local Real Estate
2532 210 St Nw
Edmonton, Alberta
2 BEDROOM FINISHED BASEMENT LEGAL SUITE! Welcome to your dream home. Discover modern living in this beautifully designed home in the vibrant Uplands community by Finesse Homes! This thoughtfully designed property offers over 3000 sqft of living space, featuring 7 Bedrooms and 4 full bathrooms perfect for growing families. The main floor features a spacious bedroom with a full bath, an open-concept living room with soaring open-to-below ceilings, and a chef-inspired kitchen. Upstairs, you will find 4 generously sized bedrooms, including the primary suite with an inspired ensuite, a bonus room, and the convenience of second-floor laundry. The fully finished 2-bedroom LEGAL SUITE in the BASEMENT provides an excellent opportunity for rental income or extended family living, complete with its own private separate entrance. Located close to all amenities, schools, and shopping with quick access to the Anthony Henday. (id:62055)
Sable Realty
7526 Ellesmere Wy
Sherwood Park, Alberta
BEAUTIFUL HALF DUPLEX IN EMERALD HILLS! DOUBLE ATTACHED GARAGE! This lovely home features a modern and open floor plan with 1536 square feet plus a FULLY FINISHED BASEMENT! Spacious living room, laminate flooring, large dining area and a fabulous kitchen! It offers an abundance of cabinetry and counter space with granite finishings, pantry, eating bar, and appliances. Main floor powder room. Upstairs are 3 bedrooms, convenient upstairs laundry and a 4 piece bathroom. Lovely 3 piece ensuite and walk-in closet in the Primary Bedroom. The basement features a family room, flex area for an office, 4th bedroom and a 4 piece bathroom. Fully fenced and landscaped backyard with deck. CENTRAL AIR-CONDITIONING too! An easy short walk to many great amenities including restaurants & shops! Close to schools, parks and the hospital. Easy access to Edmonton from the Henday. Oh, and NO CONDO FEES to worry about! See this beautiful home today! Visit REALTOR® website for more information. (id:62055)
RE/MAX Elite
4513 53 Av
Wetaskiwin, Alberta
Looking for the perfect blend between price and comfort? Look no more. This 3+1 bedroom bungalow in Wetaskiwin delivers a large lot, single garage and upgraded home for under $200k. Inside you'll find a new kitchen, 3 good sized bedrooms, spacious bathroom with laundry, open living room and an office. Downstairs, the basement has tons of storage space, so your upstairs is actually for living. With new floors, paint, appliances, cabinets, shingles, windows and doors, this home has had a huge facelift. Don't be fooled by the year, even the electrical and plumbing has been updated. Whether investing in a rental, or looking for your first home for your family, this house has it all. (id:62055)
Exp Realty
147 Catria Pt
Sherwood Park, Alberta
Quick possession available now in Cambrian. The Durnin model offers 1,910 sq ft of modern living with 3 bedrooms, 2.5 bathrooms, and a central bonus room, designed to meet the needs of today’s families. The open-concept main floor creates a seamless flow between the kitchen, dining, and living areas, while the 9' foundation height and side entry add flexibility for potential future basement development. The owner’s bedroom features a 4pc ensuite, with two additional bedrooms, a full bath, and laundry completing the upper floor. Located in Cambrian, a thoughtfully planned community with amenities, parks, and green space close at hand. Photos are representative. (id:62055)
Bode
#418 10403 98 Av Nw
Edmonton, Alberta
WOW! If you're looking for an incredible condo downtown, close to the river valley, Grant Macewan, transit, U of A, and so many amenities look no further! This condo is a stunning south-facing, top floor, corner unit, with breathtaking views. it is a beautifully updated 2-bedroom, 2-bathroom, offering a perfect blend of comfort, style, and convenience. Walk in to discover brand-new flooring that flows seamlessly throughout the open-concept living space. The unit is flooded with natural light thanks to its south-facing exposure, creating a warm and inviting atmosphere from morning to evening. Enjoy cooking in the well-appointed kitchen, relax in the spacious living room with a gas fireplace, or stepping out onto the large private balcony to take in panoramic views - perfect for morning coffee or evening sunsets. This unit also provides ease and comfort with it's in-suite laundry and titled underground heated parking. The building Includes a gym, courtyard and social room. (id:62055)
Real Broker
#307 6315 135 Av Nw
Edmonton, Alberta
Welcome to Holland Gardens, a concrete and steel frame building. This spacious two-bedroom, two-bathroom apartment overlooks a courtyard and features a 9-foot ceiling, in-suite laundry, and a large balcony with a natural gas BBQ hookup. The building is pet-friendly and offers a fitness room, underground heated parking, and additional storage. Conveniently located, close to the ETS [Bus Stop], LRT, schools, and Londonderry Mall— all within walking distance. The monthly condo fee of $645.62 covers all utilities, including water, heat, and power. Taxes for 2025 are $1637.46 (id:62055)
RE/MAX Real Estate
#209 802 12 St
Cold Lake, Alberta
Experience the pinnacle of carefree condo living at Marina Ridge! This 2-bedroom, 2-bathroom open-concept apartment offers a warm ambiance with in-floor heating, a spacious kitchen featuring a pantry and ample cupboard and counter space, plus the convenience of in-suite laundry—all freshly painted for a modern feel. The building is equipped with video surveillance, a cardio fitness room, heated underground parking, storage, and handicap accessibility. Condo fees cover snow removal, heat, water, and garbage removal, with plenty of additional parking available for visitors. (id:62055)
Coldwell Banker Lifestyle
3695 Allan Dr Sw
Edmonton, Alberta
Welcome to this stunning former Kimberley show home in the desirable neighborhood of Ambleside! This 2355 sq ft, A/C-equipped home features 3 bedrooms, den, bonus room & 2.5 baths. The open-to-above living room showcases a stunning 2-storey feature wall with fireplace & floor-to-ceiling windows. Chef’s kitchen boasts quartz counters, S/S appliances, center island & walk-through pantry. Enjoy elegant engineered hardwood, a show-stopping chandelier, & built-in speaker system. Main floor offers a den with sliding doors, laundry & 2-pc bath. Upstairs features a spacious bonus room, luxurious master bedroom with WI closet & spa-inspired 5-pc ensuite, plus 2 more bedrooms & 4-pc bath. Other highlights include glass railing staircase, heated double garage, landscaped backyard. Basement is unfinished awaiting your touch. Steps to parks & K-9 school, close to trails, restaurants & shopping. A perfect blend of style, space & location! (id:62055)
Save Max Edge


