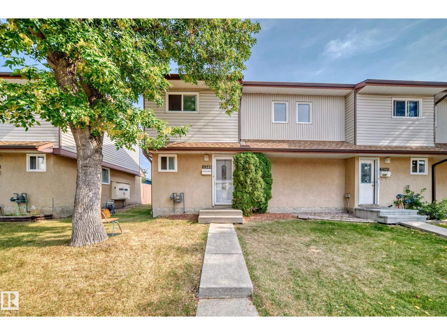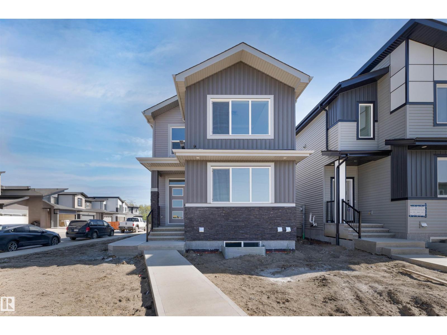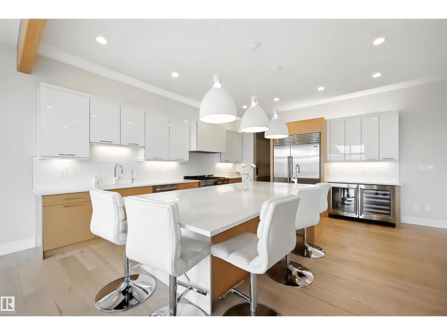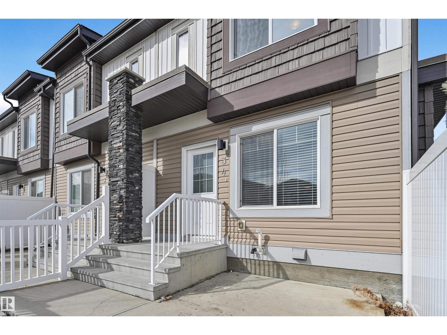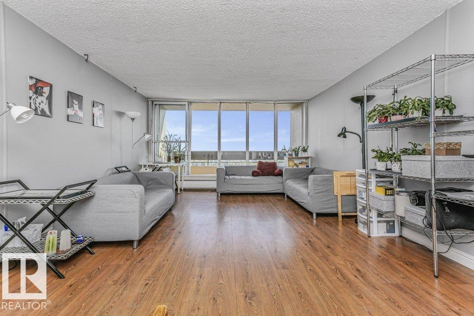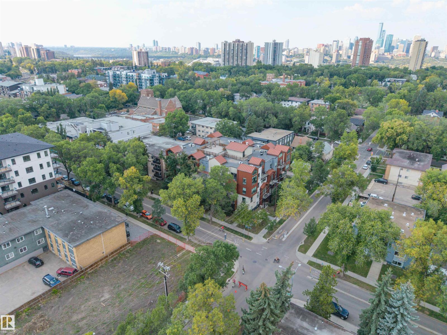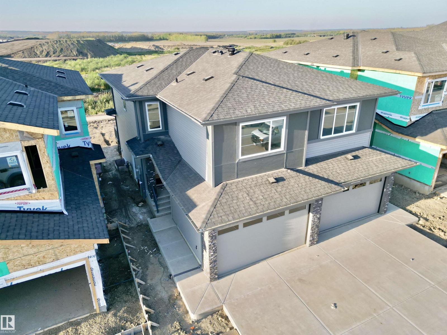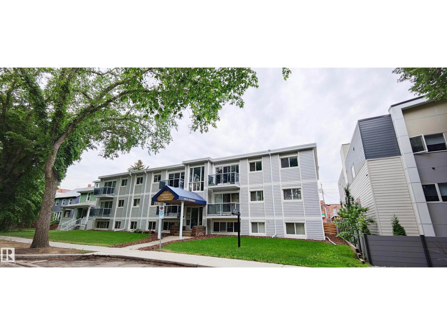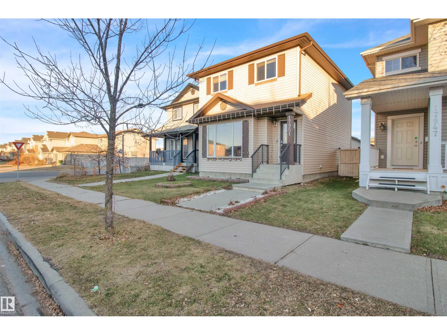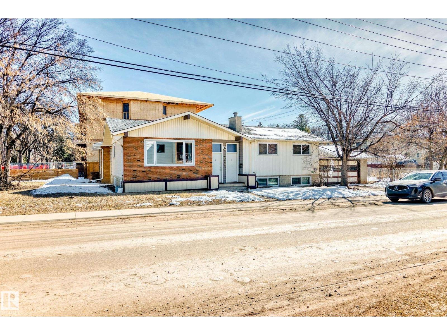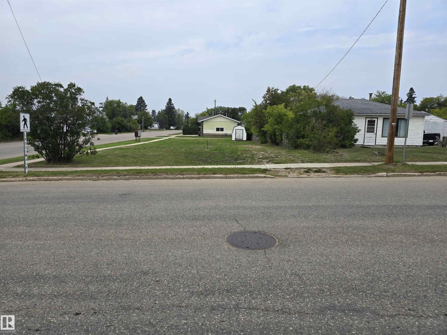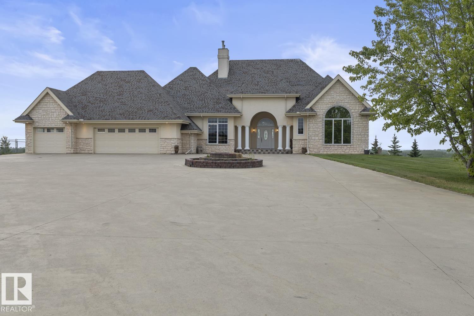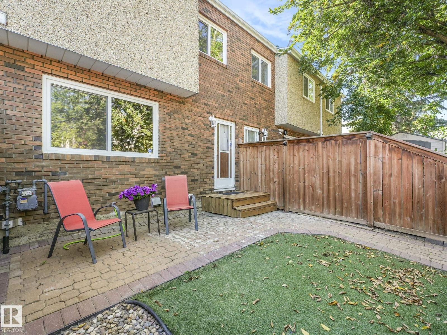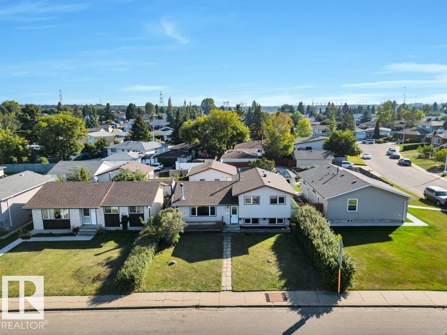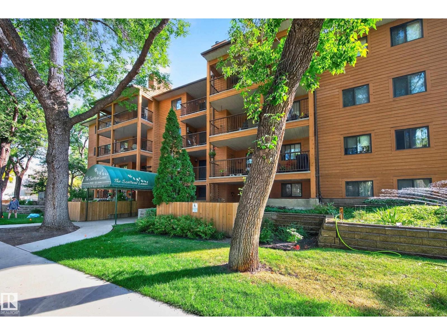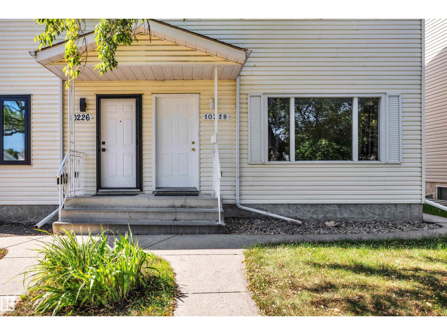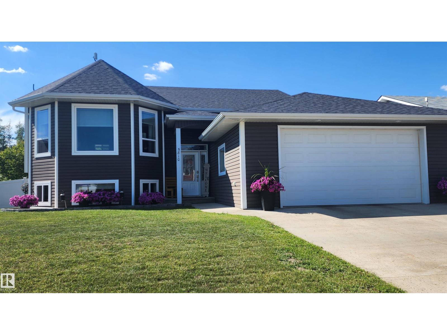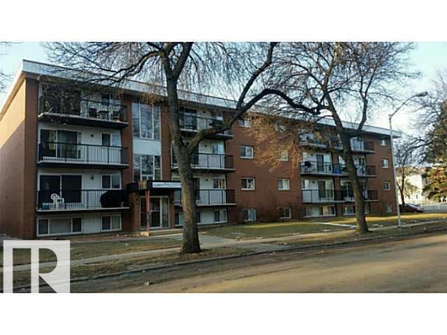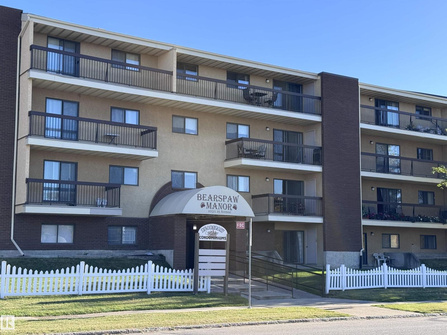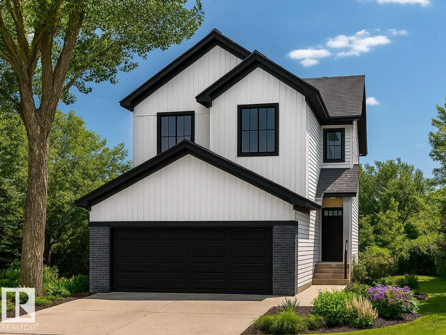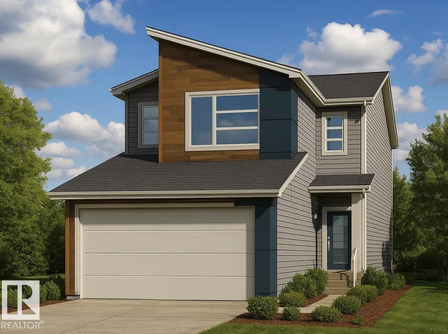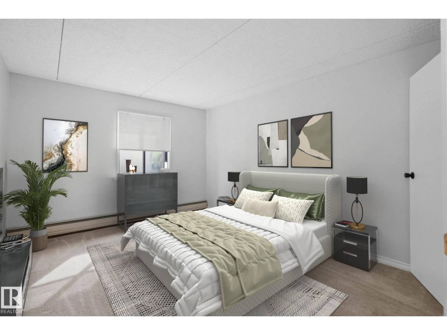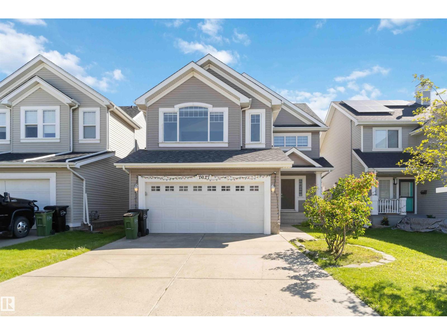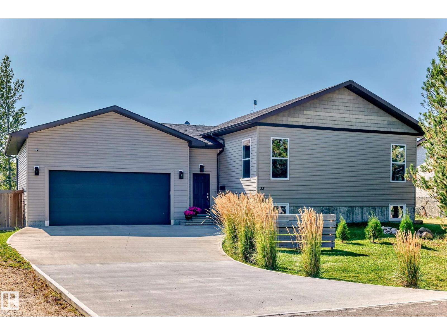2343 139 Av Nw
Edmonton, Alberta
**Charming CORNER UNIT 3-Bedroom Family Home in Northwest Edmonton – Finished Basement & Spacious Fenced Yard!** Discover this delightful 3-bedroom home located in a peaceful and family-friendly neighborhood in Northwest Edmonton. It’s perfect for first-time homebuyers or as a smart investment opportunity. Key features include three bright bedrooms, a versatile finished basement ideal for recreation, and a fully fenced backyard that provides a safe space for play and outdoor gatherings. Conveniently situated near schools, parks, shopping centers, and major commuter routes, this property has everything you need. (id:62055)
B.l.m. Realty
111 25 St Sw Sw
Edmonton, Alberta
Welcome to this 2,100 sq. ft. two-storey home with a rear-attached garage and modern design. The main floor features a versatile bedroom and full bath, open-concept living spaces, and a stylish kitchen. Upstairs offers three spacious bedrooms and two full bathrooms, including a primary suite with walk-in closet and ensuite. This home also includes a fully developed legal suite, providing excellent income potential or multi-generational living. Move-in ready with quality finishes and thoughtful layout for today’s lifestyle. (id:62055)
Sterling Real Estate
2620 Wheaton Cl Nw
Edmonton, Alberta
A one of a kind custom plan built by Ace Lange. Over 5300sf of living space on 3 levels. Fully finished walkout with developed basement legal suite. 3 living areas, 2 full kitchens, 6 bedrooms +den, 6 bathrooms, triple tandem garage, private elevator & oversized pie lot. Perfectly suitable for a growing family or multi-generational living, tastefully chosen finishing palette for mass appeal. Upgraded throughout, including: 10' ceilings on main, 8' doors, multi-zoned heating/cooling, multi-zoned speakers, custom millwork, decorative ceilings & built-ins. Open layout on main level is perfect for entertaining. Great room with gas fireplace, main floor office, chef's kitchen with full nook & direct access to deck for evening bbqs. Generous sized pantry/mudroom. Upper level boasts a bonus room with dual functional areas, 3 full bathrooms, 4 bedrooms including a large primary suite, 5pc spa ensuite & dressing room. Walkout level features a full kitchen, rec areas, 2 bedrooms, 2 full bathrooms & 2nd laundry. (id:62055)
RE/MAX Elite
#34 2215 24 St Nw
Edmonton, Alberta
ATTN first-time home buyers & investors in Southeast Edmonton! This 2 bedrm END UNIT townhome boasts an open concept, ample natural light, & hardwood flooring throughout the main level. The kitchen is spacious w/ stainless steel appliances, pantry, full height cabinetry, subway tile backsplash & large island. The upper level offers 2 bedrms, transom windows, & plenty of storage: the primary includes a 4 piece ensuite w/ dual sinks, walk-in shower & walk-in closet. 2nd bdrm also has ensuite/walk-in closet. Lower level has an attached single car garage & mudroom. Nicely-appointed location in complex with desirable low maintenance fenced-in yard to enjoy the warmer months. Higher energy efficiency w/tankless hot water & heat recapture for a lower utility bill. This well maintained complex offers visitor parking & is walking distance to tons of amenities, including park/pond. Located close to shopping, a community playground, community league, newer rec centre, schools & public transit. (id:62055)
RE/MAX Elite
#143 8735 165 St Nw
Edmonton, Alberta
Conveniently located in the west end, enjoy ample shopping and restaurants nearby. Quick access to the Whitemud, Anthony Henday, and steps away from the soon-to-be completed LRT station. Perfect location for those working at West Edmonton Mall, or the Misericordia Hospital. This spacious one bed/one bath is on the 14th floor of a pet friendly building. Enjoy the sunset every evening on your huge south facing balcony boasting a spectacular view of the city! The affordable condo fees include heat, water, AND electricity. This one is perfect for first time home buyer or rental property investor; with a reliable long term tenant possibility. Recent paint, light fixture, refrigerator, and dishwasher upgrades. WELCOME HOME! (id:62055)
Royal LePage Premier Real Estate
#204 10006 83 Av Nw
Edmonton, Alberta
Near Whyte Avenue, the University of Alberta, and Edmonton's River Valley, Arbor 83 offers an ideal lifestyle with easy access to transportation, shops, dining, and more. This building has amenities like a lush living wall, a cozy fireplace lounge, bicycle storage, and a communal rooftop patio that offers breathtaking views of the Downtown Skyline. The contemporary 2-bedroom, 2-bathroom condo is designed with sophistication, featuring an airy layout with an upgraded kitchen boasting high-end cabinets. The Primary Bedroom includes a private 3-piece ensuite, while the second bedroom has convenient access to a 4-piece bathroom. Added benefits include air conditioning, in-suite laundry, UNDERGROUND TITLED HEATED PARKING, additional nearby storage, and a spacious balcony. Condo fees cover heating, insurance, reserve fund contributions and water; pets are allowed with board approval. Don't miss out! (id:62055)
Maxwell Devonshire Realty
133 Pierwyck Lo
Spruce Grove, Alberta
Spacious and unique Floor Plan for a FRONT DOUBLE ATTACHED GARAGE duplex. Everything you will look for in an ideal home for a growing family. Main floor is an open plan with large living room with a fireplace, a spacious Kitchen with ample cabinetry and a WALK-THROUGH PANTRY from the MUD ROOM. A spacious dining nook with a large window. Upstairs consist of a spacious Primary Bedroom with a 5 piece bathroom and a HUGE WALK IN CLOSET. Two more good sized bedrooms, a full bath, a LOFT and a laundry closet. A large deck with ample yard space for your kids to play. There is everything for everyone. There is a separate entrance to the basement. (id:62055)
Maxwell Polaris
#207 10815 83 Av Nw
Edmonton, Alberta
Investors and First time buyer Alert! Prime location. Well managed condo complex located just off Whyte AVE. Steps to UofA campus and hospital. On a quiet tree lined street in Garneau, this one bedroom one bath condo unit has a bright and open floor plan. Large living room with laminate flooring throughout. Upgraded kitchen has maple cabinets and backsplash. Newer bathroom and lighting fixtures. Lots of storage space. A very spacious bedroom. Excellent and affordable investment property. (id:62055)
Mozaic Realty Group
17951 85 St Nw
Edmonton, Alberta
A beautiful house for your wonderful family in the the great neighborhood of Klarvattan! This 2-story home with three fully finished levels offers 4 Bedrooms, and 3 full/one half washrooms. Over 2,000 square feet of living space, you have all the room that you always wanted. Fresh coat of paint, newer stainless steel appliances, and newer carpet in basement. The cozy layout allows you to have all the fun with your little ones in the big living room, and to get some quite time when they are up in the bedrooms on the top floor. The fully finished basement has a spacious living room, bedroom, and an en-suite full washroom. Enjoy the fireplace in winter, and the spacious backyard and deck in summer. Moreover, your home comes with very nice landscaping, and with a double detached garage. It is clean and well maintained, and just needs new owners. Close to parks, schools, and all amenities. Quick access to the Henday. Come take a look and you will love it! (id:62055)
The E Group Real Estate
7807 108 St Nw
Edmonton, Alberta
6 BEDROOMS!! Seize a rare investment opportunity in Queen Alexandra on a medium density RM H16 ZONED CORNER LOT, perfect for a rebuild, infill development, or rental property. BRANDNEW ROOF!! This charming bungalow features a functional layout with three bedrooms, a bright living room, and a 4-piece bathroom on the main floor, complemented by a fully finished basement with a separate entrance, 2ND KITCHEN, 2 FURNACES, cozy family room, three additional bedrooms, and a 3-piece bathroom—ideal for housing extended family. The property includes a DOUBLE GARAGE, adding significant value and convenience. Nestled on a serene, tree-lined street surrounded by modern infills, it offers unmatched proximity to the University of Alberta, Whyte Avenue, downtown, transit, lush parks, and the scenic River Valley, making it an exceptional choice for crafting your dream home, developing a multi-unit project, or securing a solid investment in a vibrant, thriving community. (id:62055)
Royal LePage Arteam Realty
822 16 Av
Cold Lake, Alberta
This vacant lot previously had an older house that was removed, and the services are still available [water, sewer, power, and gas]. Apparently the lot is also zoned with capabilities for a duplex, but that would have to be confirmed by the buyer. The lot is above average at 650 square meters. The lot is 140' long x 50' wide. This is a corner lot with Emma's convenience store just down the street, and Cold Lake Elementary on the opposite side of the road. It's in Cold Lake North, with the Cold Lake Marina and Marina Mall only about 4-5 blocks away. Kinosoo Beach is about 10 blocks or less. Having all the utilities already on the property is a huge bonus to a prospective buyer looking to build. All measurements and utility availability to be confirmed by the buyer. (id:62055)
RE/MAX Platinum Realty
3006 Wayne Wy
Cold Lake, Alberta
Situated at the Top of The Hill in Red Fox Estates, this statuesque Walk Out Bungalow is what dreams are made of. With over 5200 sf of living space your only choice is where to sit to see the amazing City views.Positioned on the highest point on approximately 1.2 acre lot, exuding welcoming charm with its covered entry and numerous decks and patios to its inviting living spaces found within. This sophisticated grade entry home offers flair and elaborate finishes sure to please the most fastidious of buyers. With stunning curb appeal the front of the home is comprised of beautiful manicured landscaping that leads to a striking arched entry with stoned front patio area. The high ceilings make for a dramatic entrance into the formal living room, then guided through the homes' very open floor plan and to an elegant formal dining room that flanks the foyer and thru to a large, warm family eat in kitchen designed for entertaining with your choice between access to a back patio living area. (id:62055)
Coldwell Banker Lifestyle
18351 93 Av Nw
Edmonton, Alberta
Beautifully upgraded and affordably priced, this 3 Bedroom townhome in Decoteau Gardens is the perfect start for a first-time buyer! With over 1,140 sq ft, this home features a modern oak kitchen with quartz counters, refreshed bathrooms, new paint, new vinyl plank flooring on all levels, plus ceramic tile in the upstairs bath. Upstairs, the original 2nd and 3rd bedrooms were combined into a spacious master suite but can easily be converted back. The basement offers a huge 3rd Bedroom that can also be utilized as a family room or den. You’ll love the fenced, low-maintenance yard with street access, and the front door opens onto a huge green space courtyard that the kids could play in. Well-managed complex with reasonable condo fees! Steps from schools, transit, and a short walk to West Edmonton Mall. Affordable, upgraded, and move-in ready, this home checks all the boxes! (id:62055)
Century 21 Masters
904 Knottwood S Nw
Edmonton, Alberta
Welcome to this rare 3 level split located in the heart of the Southeast community of Menisa. Park in the Oversized Double Car garage and make your way inside. The main level has a huge living room, dining room and spacious kitchen. Upstairs you will find the Primary Bedroom, a 4 piece bathroom and 2 more bedrooms. In the basement you will find a 2-piece bathroom, laundry room, utility room, a giant rec room, and close to 500 square feet of crawl space. Close to Schools, parks, transit, shopping, golfing and so much more! (id:62055)
RE/MAX Real Estate
Triurban Inc
#207 10421 93 St Nw
Edmonton, Alberta
Tucked away on a quiet, tree-lined street, this 1-bedroom condo offers a warm and practical living space in a well-cared-for building. Enjoy the comfort of IN-SUITE LAUNDRY, a cozy wood-burning fireplace, a private balcony, and handy in-suite storage. The kitchen comes with stainless steel appliances, and the updated 4-piece bathroom adds a nice touch. A rare perk...2 TITLED, heated, UNDERGROUND PARKING stalls...means no more brushing snow off your car in winter. The building is exceptionally well run and features an elevator, exercise room, underground visitor parking, and a secure front entrance. Close to river valley trails, schools, shopping, and golf, this condo is an easy choice for anyone wanting both convenience and a great location. (id:62055)
RE/MAX Real Estate
10228 152 St Nw
Edmonton, Alberta
1/2 Duplex 2 Story 3 Bedrooms 2 Bathrooms 1022 Sq.Ft Just Completed Renovations. Kitchen Cabinetry ( Cool Off White Shade ) Countertops , Stainless Sink Overlooking West Yard. New Millwork Cabinets , Counters in the Bathrooms. Neutral Decorating ( Paint) Throughout , New Carpet Fixtures Detailed Throughout . Generous Open Living Room at Entrance. Unspoiled Lower Level awaits your Inspiration, Added Development for the Family Double Garage for the Toy's and Projects . West Facing Rear Yard Yard to Enjoy the Days End. Quiet Treed Street. Close Proximity to All Services, Roadways. West Valley Line LRT 2 Blocks Away with your choice of 2 Stations !! 1990 Year Built Integrity Immediate Occupancy in a West End Community. Affordable Home Ownership or Revenue Producing Opportunity Immediate Availability 10228 - 152 St (id:62055)
Royal LePage Noralta Real Estate
5810 Centennial Dr
Elk Point, Alberta
IMMACULATE & MODERN 2011 Bi-LEVEL with a total of 5 bedrooms + den, 3 full bathrooms & fully finished basement! You will be amazed when you step into this home with it's beautiful open-concept design with gleaming hardwood floors, vaulted ceiling, gas fireplace, A/C & spacious kitchen with large island that seats 4 comfortably. The beautiful windows add to the ambience with natural light throughout and adds to the striking exterior curb appeal. With 1433 sq.ft on each level, 5 lg bedrooms, 3 pc. ensuite, 2 WI closets & spacious family room, this home is perfect for any growing family. Add to this a 24x25' heated attached garage with hot water and sump. The lot is 70'x131' & features beautiful no maintenance vinyl fencing, spring flowering trees, a 13'x68' SECURE GRAVELLED RV PARKING PAD, hot tub (negotiable) & a beautiful covered back deck with recessed lighting & pull-down awning. Located in the newest Centennial Subdivision this property is backed by an alley & natural trees with playground close by. (id:62055)
Lakeland Realty
#105 10149 83 Av Nw
Edmonton, Alberta
Welcome to this beautifully renovated and spacious 2-bedroom condo—ideal for first-time homebuyers, students, or savvy investors! Why rent when you can own and build equity while taking advantage of today’s low interest rates? This unit has been thoughtfully updated with stylish vinyl plank flooring, tile floors, new kitchen cabinets and countertops, freshly painted walls, modern baseboards and trim, upgraded doors and light fixtures, a ceramic tile backsplash, and a new dishwasher. The bathroom has also been completely renovated with a new bathtub, toilet, vanity, and all new plumbing fixtures. Located in the heart of Strathcona, you’re just steps away from vibrant shopping and dining options, the Strathcona Farmers' Market, the University of Alberta, and the scenic North Saskatchewan River Valley—perfect for weekend strolls and outdoor activities. Don’t miss this opportunity to own in one of Edmonton’s most desirable neighborhoods (id:62055)
Century 21 Quantum Realty
#103 10511 19 Av Nw
Edmonton, Alberta
Over $45,000.00 on renovations! This like NEW two-bedroom suite located in the desired south Edmonton community of Keheewin, close to LRT and public transportation with easy access to Anthony Henday Drive. Unit is freshly painted with brand new vinyl plank flooring and bright light fixtures throughout; new clothes closets in foyer; large kitchen upgraded with new contemporary cabinets, quartz countertops, sink & fixtures, and 4 brand new appliances; new ceramic tiles, and all new fixtures in bathroom; the in-suite laundry room is equipped with new stacked washer & dryer, and storage shelves; sliding door to large patio with extra storage room; underground heated parking. Very well maintained and move in ready. (id:62055)
Royal LePage Noralta Real Estate
151 Catria Pt
Sherwood Park, Alberta
Quick possession available now in Cambrian. The Evan model offers 2,181 sq ft of thoughtfully designed space with 3 bedrooms, 2.5 bathrooms, and a central bonus room, perfect for family living. The open-concept main floor connects the kitchen, dining, and living areas, while a 9' foundation and side entry provide excellent potential for future development. Upstairs, the owner’s bedroom features a 4pc ensuite, with two additional bedrooms, a full bath, and laundry completing the level. Located in Cambrian, a growing community with parks, pathways, and convenient amenities nearby. Photos are representative. (id:62055)
Bode
2836 65 St Sw
Edmonton, Alberta
Quick possession listed by the show home — available now in Mattson. The Durnin model offers 2,091 sq ft of thoughtfully designed living with 4 bedrooms and 2.5 bathrooms, ideal for growing families. The open-concept main floor is anchored by a spacious kitchen, flowing seamlessly into the dining and living areas, creating a bright and welcoming environment. Upstairs, a central bonus room adds flexible space, while the large owner’s bedroom features a 4pc ensuite. Three additional bedrooms, a full bath, and a convenient laundry area complete the upper floor. A double garage provides secure parking and storage. Located in the Mattson community in Edmonton, with parks, green spaces, and amenities nearby. Built with San Rufo Homes’ trusted craftsmanship and quality. Photos are representative. (id:62055)
Bode
#202 9917 110 St Nw
Edmonton, Alberta
Discover upscale urban living in this impeccable 2-bedroom condo, ideally located just steps from Grandin Station. Nestled in the heart of Edmonton's bustling downtown, every corner of this residence exudes comfort and style. Housed within a solid concrete structure, residents not only benefit from superior soundproofing but also enjoy the peace of mind that comes with a secured entrance. The interiors are a testament to refined city living; from the luminous open spaces to the recently upgraded 4-piece bathroom which combines elegance and functionality. Within moments of your door, the best of downtown awaits - trendy eateries, shopping galore, and vibrant nightlife. Whether you're a student, a professional craving convenience or an urbanite seeking the buzz of city life, this condo is the perfect haven. Some photos have been virtually staged. (id:62055)
Liv Real Estate
1017 82 St Sw
Edmonton, Alberta
Welcome to this stunning fully renovated almost 2400 sq ft single-family home in the prestigious Lake Summerside community, offering exclusive year-round lake access. This stunning property features 5 spacious bedrooms, 3.5 bathrooms, and a fully finished basement. The bonus room features soaring cathedral ceilings, an open-concept layout, and abundant natural light. Recent upgrades include a brand new roof, new carpet throughout, brand new kitchen appliances including fridge and electric cooktop, and a built-in central vacuum system. Situated on a back lane lot with a front-attached garage, this home offers both style and functionality. Enjoy all the benefits of lake living in one of Edmonton’s most desirable neighborhoods. Move-in ready and meticulously maintained—this is the perfect place to call home. (id:62055)
Century 21 Smart Realty
#35 54200 Rge Road 265
Villeneuve, Alberta
Country living with city amenities just 7 km from St. Albert! Welcome to the charming hamlet of Villeneuve. This fully renovated raised bungalow was redone nearly to the studs. Enjoy a stunning custom kitchen with stainless steel appliances, a massive island, and quartz countertops—perfect for entertaining. Two main-floor bedrooms share a beautifully updated bath with dual sinks and tiled tub/shower. The finished basement features a large rec room, another stylish 4-piece bath, and two more bedrooms. The oversized, over-height 28x22.5 attached garage and mudroom entry were added approximately 10 years ago. Out front, a newer 62-ft concrete driveway easily fits 6 vehicles, or a large RV. The lot is 0.22 of an acre with the backyard fully fenced with a spacious deck off the dining room, offering serene southern views of open fields, St. Peter’s Church, and Villeneuve Hall. A wonderful place to call home! (id:62055)
More Real Estate


