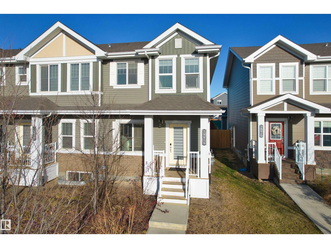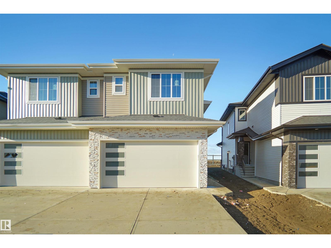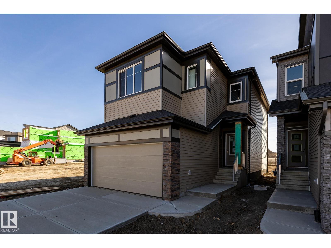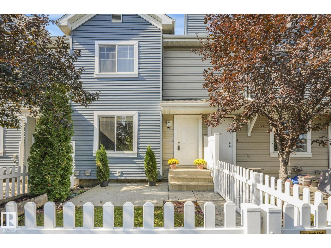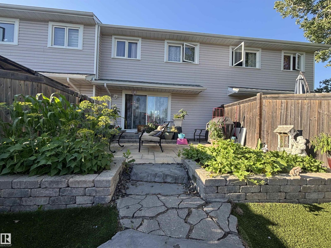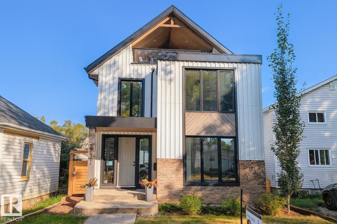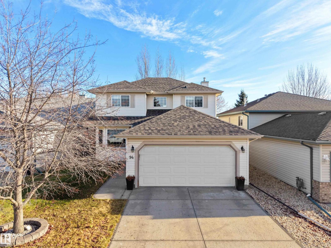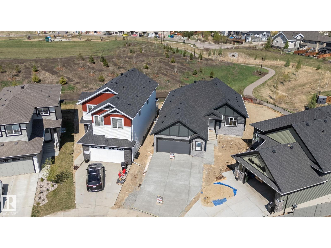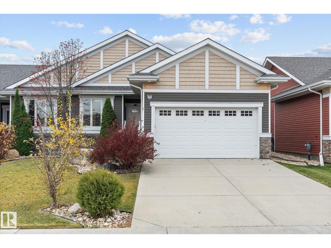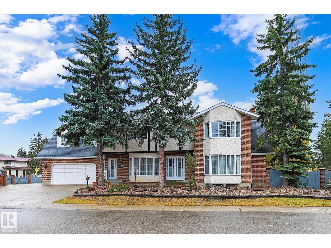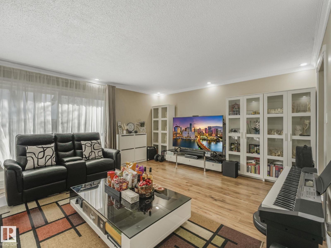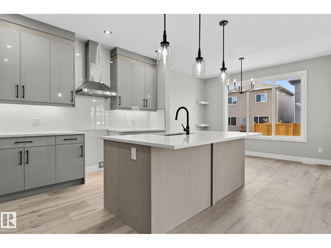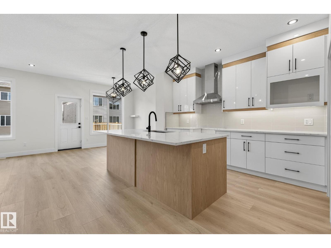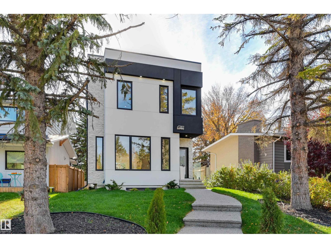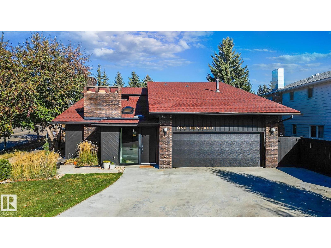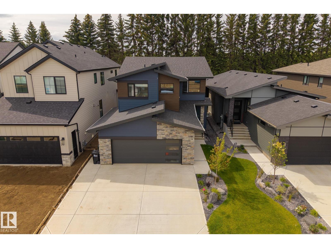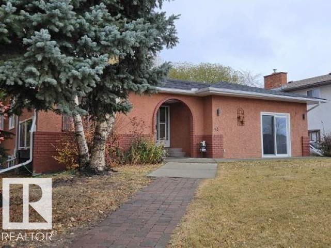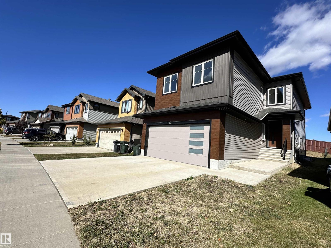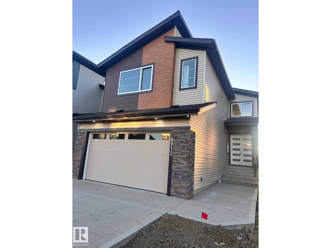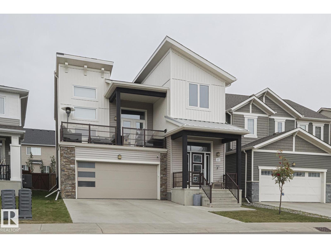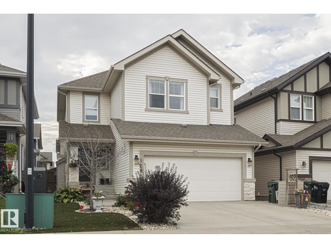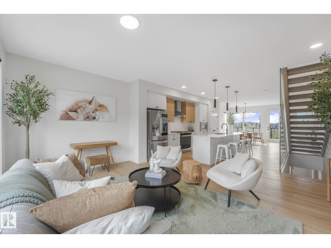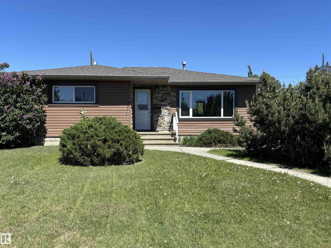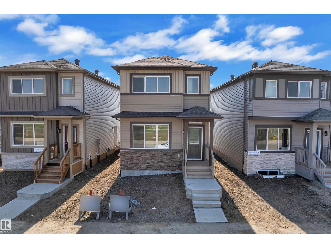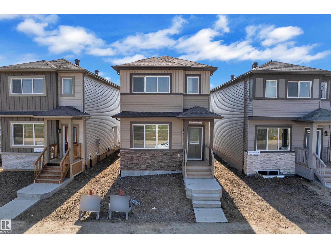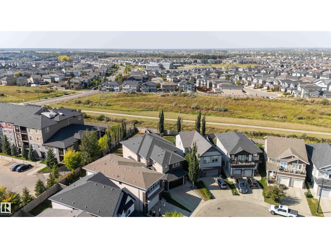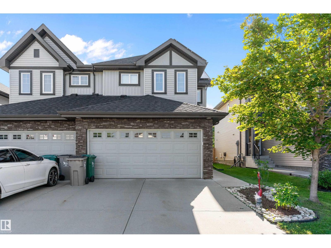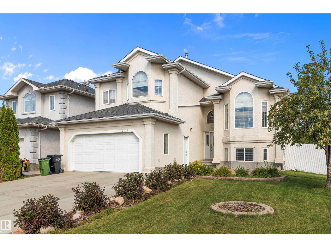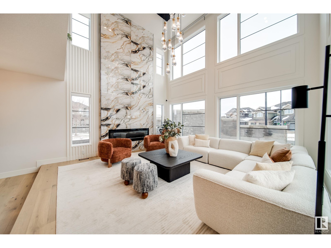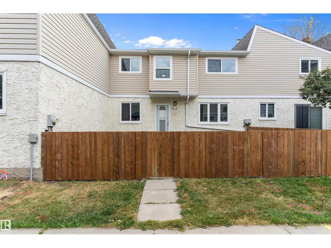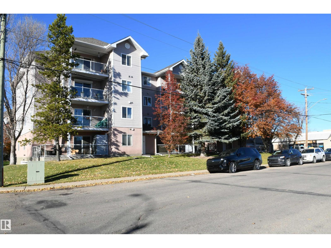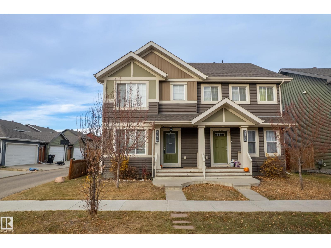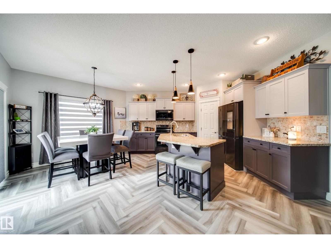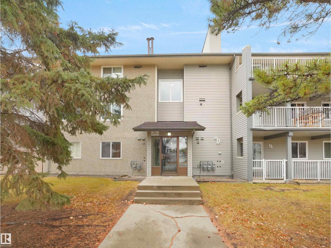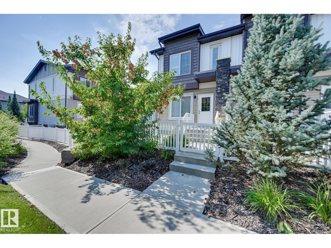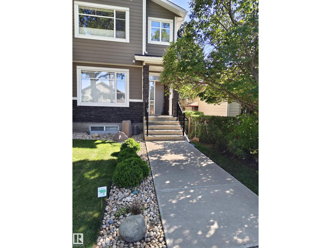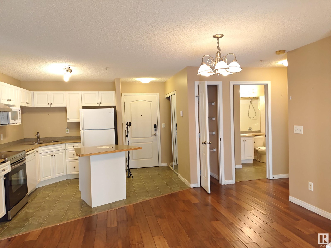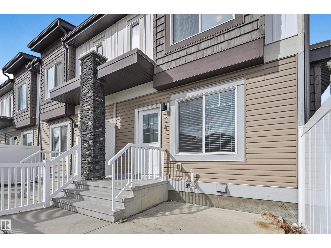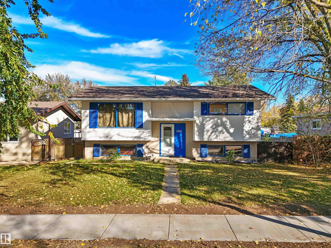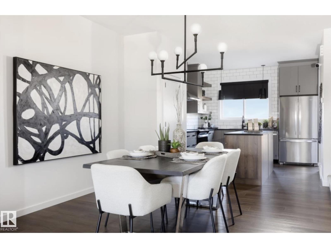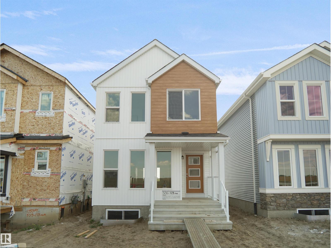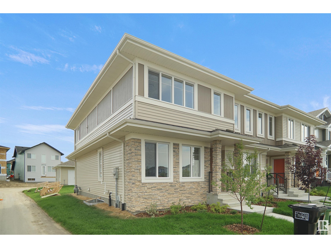16618 31 Av Sw
Edmonton, Alberta
NO CONDO FEE! END UNIT! Welcome to this beautifully maintained two-storey home in the desirable Glenridding Ravine. A charming front porch opens to a bright main floor featuring elegant laminate flooring and a stunning kitchen with quartz countertops, stylish cabinetry, and stainless steel appliances. Upstairs, the spacious primary suite boasts a walk-in closet and private three-piece ensuite. Two additional bedrooms, a four-piece bathroom, and convenient upper-floor laundry complete this level. The unfinished basement presents excellent potential for customization. Outside, enjoy a fully-landscaped fenced yard and double detached garage. With parks, schools, and shopping nearby plus easy access to Anthony Henday Drive and Ellerslie Road. Don’t miss out! (id:62055)
Century 21 Masters
14 Axelwood Cr
Spruce Grove, Alberta
PERFECT BRAND-NEW DUPLEX WITH MANY UPGRADES AND CUSTOM BUILT FOR STARTER/ INVESTMENT/ DOWNSIZING OPPORTUNITY. LOCATED IN THE JESPERDALE COMMUNITY OF SPRUCE GROVE! This 3 bedroom, 2.5 bath, plus loft, is located close to schools & recreation Centre. Main floor has high ceiling foyer and kitchen with modern cabinetry, quartz countertops, stainless steel appliances and spacious pantry. Perfect for cooking meals and entertaining! Family room has OPEN TO ABOVE concept, comfortable setting with fireplace and huge windows. Spacious nook with lots of sunlight and half bath finishes main level. Walk up the stairs to master bedroom with 5-piece ensuite/ spacious walk-in closet, two bedrooms, 3-piece bath and loft. Laundry room also conveniently located on upper level. Unfinished basement with separate entrance, 9' ceiling and roughed in bathroom is waiting for creative ideas.TRIPLE PANE WINDOWS / NO CONDO FEES. (id:62055)
Exp Realty
2631 5 Av Sw
Edmonton, Alberta
Introducing the Otis-Z by Akash Homes — a modern Zero-Lot-Line design that perfectly combines style, functionality, and family comfort. Spanning approx. 1893 SQFT With 3 bedrooms and 2.5 bathrooms, this thoughtfully planned home offers plenty of room to grow. The main floor’s open-concept layout and 9-ft ceilings create a bright, airy atmosphere, enhanced by an open-to-below feature that adds architectural flair and natural light. You'll love having French-imported laminate throughout the main floor, quartz counters throughout, a main floor den, plus a spacious mudroom off the double-attached garage. Upstairs, you’ll find a convenient laundry room and a luxurious primary suite complete with an expansive walk-in closet and elegant finishes. Quality craftsmanship in every detail, the Otis-Z is built for lasting memories. Plus — enjoy a $5,000 BRICK CREDIT to help make your new home uniquely yours! (id:62055)
Century 21 All Stars Realty Ltd
#28 8304 11 Av Sw
Edmonton, Alberta
Welcome to this well-kept 3 bedroom townhome in Summerside with LAKE ACCESS! In front of the unit is a private fenced yard perfect for hosting or a relaxing afternoon. Inside the unit you are greeted into the living room that faces the front of the unit, the kitchen with a centre island, pantry, and lots of counter space, and then the dining room which has access to the BALCONY! Wrapping up the main floor is a 2 pc bathroom. Upstairs you find the primary bedroom with a walk-in closet, two secondary bedrooms and a 4 pc shared family bathroom. In the basement is laundry, space for additional storage, mechanical room and your DOUBLE ATTACHED GARAGE! This condo complex is professionally managed with low condo fees of $338/mo and access to LAKE SUMMERSIDE with amenities such as beach club, tennis, playground, and more! This home is located close to many schools, shopping amenities and restaurants on Ellerslie Rd, and still easy access to Hwy 2 or the Anthony Henday. Don't miss this one! (id:62055)
Real Broker
6469 184 St Nw Nw
Edmonton, Alberta
Tucked into the heart of Ormsby Place, this pet-friendly 3-bedroom, 1.5-bath townhouse is the ideal place to raise your family. With direct gate access to Ormsby Elementary School, your kids can walk to class in under a minute—no buses, no car lines, no stress! The sunny south-facing backyard backs onto a green space, offering a peaceful spot to play, garden, or relax. Inside, the updated kitchen (2022) is bright and functional—perfect for busy mornings or family dinners. A new hot water tank (2024) adds peace of mind, and the fully finished basement gives you extra space for a play area, TV room, or cozy home office. This home is just steps to Willowby Park, local daycares, and a quick drive to shopping, groceries, and the YMCA. With easy access to Anthony Henday and Whitemud, commuting is a breeze. If you're dreaming of a family-friendly home in a peaceful, well-managed complex—this is it. (id:62055)
Exp Realty
9721 96 St Nw
Edmonton, Alberta
Located in the exclusive river valley community of Cloverdale, where properties seldom become available, this architecturally refined 2.5-storey by Justin Gray Homes offers over 3,700 sqft of impeccably finished living space, including a fully legal 1 bed + den garden suite. Curated by CM Interior Designs, the interior features 5 bedrooms + office, 5 bathrooms, 9' ceilings, a gas fireplace, and a chef’s kitchen with gas cooktop, wall oven, coffee bar, and custom mudroom. The primary suite showcases a steam shower, soaker tub, dual walk-in closets, and makeup vanity. On the top level, a rooftop loft offers a rec room, wet bar, half bath, and covered terrace with captivating skyline views. The fully finished basement extends the living space with 2 additional bedrooms, a luxe bath, wet bar, and media-ready theatre/rec room. All within walking distance to river valley trails, Muttart Conservatory, Accidental Beach, LRT, downtown, and the University of Alberta. (id:62055)
Now Real Estate Group
94 Dechene Rd Nw
Edmonton, Alberta
Welcome to the Family Home in West Edmonton - a beautifully updated 2-storey home offering nearly 3000 sqft of total living space. With 5 bedrooms and 3.5 bathrooms, this property is perfect for growing families or those who love to entertain. The main floor features both a formal living room and a cozy family room with a gas fireplace, plus convenient main floor laundry. The fully finished basement adds even more versatility with additional living space. Recent upgrades include a new roof, new hot water tank, and refreshed landscaping. The spacious double attached garage provides ample room for vehicles and storage. Enjoy a generously sized backyard ideal for outdoor gatherings, gardening, or play. West-facing front exposure brings in beautiful natural light throughout the day. Located in a quiet, established neighborhood close to schools, parks, and amenities — this home is ready to impress. Dont Wait, Act NOW>>> (id:62055)
RE/MAX Excellence
20908 128 Av Nw
Edmonton, Alberta
Stunning executive bungalow in Trumpeter offering over 3,200 sq ft of finished space! This 4 bed, 3.5 bath home sits on a wide interior lot with ideal drainage and landscaping. The spacious main floor features a grand living room with fireplace, open-concept dining area, and a chef’s kitchen with quartz counters, large island, and walk-in pantry. Appliances are included.The primary suite includes a luxurious 4-pc ensuite and walk-in closet. A second bedroom with private 3-pc ensuite and a dedicated laundry room add convenience. The fully finished basement boasts 2 large bedrooms, a 4-pc bath, massive rec room, and a custom wet bar—perfect for entertaining. Enjoy an oversized 22'11 x 26’8” garage, upgraded exterior finishes, and rear deck. Located in a quiet, upscale neighbourhood near Big Lake and walking trails with quick access to Anthony Henday. Ideal for families or downsizers seeking style and space without compromise. (id:62055)
Maxwell Devonshire Realty
88 Brickyard Bn
Stony Plain, Alberta
Welcome to this highly desirable attached bungalow in a sought-after 35+ community where comfort and convenience collide! This well-kept HOA neighborhood offers a low-maintenance lifestyle with landscaping and snow removal included for only $110 a month . The main floor has two bedrooms with the generous master boasting 2 closets and a grand ensuite with a soaker tub and walk-in shower. Laundry room is off the foyer for convenience. Granite counter tops gleam in the open concept kitchen which showcases tall dark cabinetry with a huge walk-in pantry and large island. The living room and dining room are generous sizes perfect for entertaining. The fully finished basement has a sprawling entertainment space, a 3rd bedroom, and full bathroom. Enjoy morning coffee or quiet evenings on the south-facing patio surrounded by beautifully maintained grounds. This community is known for friendly neighbors and pride of ownership. Come see why homes in this community are so sought after! (id:62055)
The Good Real Estate Company
22910 95a Av Nw
Edmonton, Alberta
Welcome to The Carisa by Hopewell Residential, nestled on a charming good sized lot that's north backing. The main floor offers a pocket office which is perfect for a home office. Large windows and 9 foot ceilings in the basement and main floor. The kitchen i features an upgraded layout with with dual pot and pan drawers. The Primary Bedroom boasts a generously-sized ensuite with dual vanities and a private walk-in closet, ensuring your comfort and convenience. Upstairs you have a large bonus room perfect for the young ones to have their own space. This home also has a side separate entrance perfect for future development. This home is now move in ready! (id:62055)
Royal LePage Arteam Realty
186 Willow Wy Nw
Edmonton, Alberta
MINUTES FROM RIVER VALLEY & TRAILS! LARGE CORNER LOT! Exceptional custom built 2 storey home offers the perfect blend of space, comfort & convenience for a growing family. Built with quality craftsmanship & lovingly maintained by original owners. Main floor features a beautifully remodelled kitchen with timeless white appliances & casual eating area. Formal dining room & spacious living room provide an elegant space to entertain while the family room offers a warm & inviting space to relax with traditional wood burning fireplace. Upstairs offers 6 bedrooms including a generous size primary with 3pce ensuite & walk-in closet. Large room over the garage offers flexibility as a bonus room/studio/flex space. Basement is finished with a second family room, games room, rec space with nostalgic bar & tons of storage. Additional highlights include heated oversized double attached garage, RV parking, cedar closet, main floor laundry, 2 stairwells, deck & greenhouse. This is a place you will be proud to call home! (id:62055)
RE/MAX Excellence
#22764 97 Av Secord Nw
Edmonton, Alberta
Stylish and functional home with open-concept living. Features a bright flex room, modern kitchen with stainless steel appliances, quartz countertops, island, and walk-in pantry. Enjoy a private balcony—perfect for BBQs! Upstairs offers a primary bedroom with ensuite, two more bedrooms, full bath, and laundry. Includes central A/C, double attached garage, and quartz finishes throughout. Great location near parks, trails, schools, and shopping. (id:62055)
Initia Real Estate
#k8 1 Garden Grove Nw
Edmonton, Alberta
Welcome to this inviting home ideally located across from Duggan Park—just steps from schools and only minutes to South Edmonton Common! Enjoy easy access to public transportation right by the townhome, and with Calgary Trail nearby, shopping and dining are just a short drive away. Inside, the main floor features a bright living area and convenient 2-piece bath. Upstairs, you’ll find three spacious bedrooms and a 4-piece washroom, perfect for families. The finished basement offers even more space with a cozy recreation room, large bonus room, and another full 4-piece bath. Recent upgrades include a new hot water tank (2024) and roof (2025), giving you peace of mind for years to come. Complete with an assigned parking stall, this home offers incredible value for both first-time buyers and investors alike. With its prime location and thoughtful updates, this property truly combines comfort, convenience, and potential! (id:62055)
Maxwell Challenge Realty
140 Wyatt Rg
Fort Saskatchewan, Alberta
This 2067 sq. ft. new construction home offers superior value and craftsmanship compared to other homes in the area. Built with high-end, modern finishes throughout, it includes features often considered upgrades by other builders. Enjoy triple-pane windows for enhanced energy efficiency, hot water on demand, and a fully finished basement stairwell (side door) for future development. Enjoy the soaring 2 story ceiling in the living room and all the natural light that comes with those windows. All appliances — including washer, dryer, and stainless steel kitchen package — are included, along with a completed deck for outdoor enjoyment. Kitchen cabinets and drawers are all soft close, and include undermount lighting. Competing builders typically provide only a $2,500 appliance credit, leave the basement stairwell unfinished, use double-pane windows and charge extra for a deck. These key differences highlight the commitment to quality, efficiency, and long-term value that set this home apart. Welcome home. (id:62055)
Royal LePage Noralta Real Estate
136 Wyatt Rg
Fort Saskatchewan, Alberta
Welcome to this stunning 2,141 sq. ft. brand-new home, designed with modern style and everyday comfort in mind. The open-concept main floor features luxury vinyl plank flooring, an elegant electric fireplace, and a bright, contemporary kitchen complete with stainless steel appliances, quartz countertops, soft close cabinets/drawers w/undermount lights and sleek modern light fixtures. Upstairs, you’ll find a convenient second-floor laundry area—washer and dryer included—, bonus room and 3 spacious bedrooms offering comfort and style. The primary bedroom has a feature wall and attached 5 pc ensuite. This energy-efficient home is built to last, with triple-pane windows and hot water on demand. Step outside to your private deck, perfect for relaxing or entertaining. The side door entrance provides excellent potential for future basement development, adding flexibility and value. Combining luxury finishes with thoughtful design, this home delivers the perfect blend of sophistication, function, and efficiency. (id:62055)
Royal LePage Noralta Real Estate
13809 Buena Vista Rd Nw
Edmonton, Alberta
New HOME in Laurier Heights! This beautifully built 2 storey home offers over 3400 sq ft of thoughtfully designed living space. The main floor features a grand open-concept living & dining area that flows seamlessly into the kitchen overlooking the backyard. The kitchen includes a waterfall island, custom cabinetry, integrated fridge, double ovens, & walk-in pantry. The back entry provides convenience and easy outdoor access. Upstairs, you’ll find a loft, laundry rm, serene primary bedroom with walk-in closet and relaxing ensuite, plus 2 spacious bedrooms—each with its own ensuite. Additional Upgrades: premium Belgian waterproof hardwood, artist-finished patina walls, & full spray foam insulation ensure beauty, efficiency, & quiet throughout. The 2-bedroom legal basement suite includes a private entrance, full kitchen, laundry, —ideal for rental income, extended family, or home business. Situated in Laurier Heights, just steps from the River Valley, the Zoo, parks, trails & schools. (id:62055)
RE/MAX Excellence
100 Wolf Willow Cr Nw
Edmonton, Alberta
RAVINE FACING! RENOVATED! DESIRABLE LOCATION! This stunning 2 storey home has unique architecture that blends timeless style w/contemporary comfort! You will be captivated by the modern design, expansive floor to ceiling windows & light filled spaces that define this exceptional property. Enjoy multiple living & entertaining areas both inside & out, vaulted ceiling, open staircase, glass elements, 3 traditional wood burning fireplaces & more! Gourmet kitchen is a show stopper! Designed for function & style w/tons of cabinetry, expansive island w/seating, black leather granite, high end stainless appliances, concrete backsplash & dedicated coffee bar. Upstairs houses 4 generous size bedrooms. Bright & spacious master has luxurious 5pce ensuite w/soaker tub glass shower & double sinks plus private balcony overlooking the beautifully landscaped backyard. Developed basement offers 10ft ceiling, large windows, recreation space, gym, den, storage & a 4pce spa-like bath. COME EXPERIENCE THIS ONE-OF-A -KIND HOME! (id:62055)
RE/MAX Excellence
57 Newbury Ci
Sherwood Park, Alberta
Welcome to this stunning custom-built 2-storey by Launch Homes, located in Salisbury Village backing onto trees. Step into the kitchen — it offers tons of cabinet space, a massive quartz island, SS appliances, ample counter space, and a functional layout that makes everyday cooking a breeze. Just off the kitchen, the walk-through butler’s pantry adds even more storage with open shelving, wine racks, and room for your coffee station or small appliances. The open concept living and dining area is filled with natural light thanks to oversized windows and is anchored by a fireplace. Upstairs, you’ll find a spacious bonus room, upper-level laundry, and three bedrooms — including a generous primary suite with a spa-like 4-piece ensuite and walk-in closet.The basement is ready for your personal touch. Outside, enjoy your south-facing backyard that’s fully landscaped and backs onto trees — a beautiful and private outdoor space. All of this just minutes from schools, shopping, parks, and everyday essentials. (id:62055)
Royal LePage Prestige Realty
43 Georgian Wy
Sherwood Park, Alberta
Rare Dual-Suite Opportunity in Prime Sherwood Park Location This exceptional property offers two suites, making it ideal for multigenerational living or rental income. The main floor features queen size bed in one bedroom. Double queen bunkbeds in the other. Primary suite with a private 4-piece ensuite, king size bed. Large kitchen and dining area that flows seamlessly into the living room—perfect for family gatherings and entertaining. Step outside to your private patio and enjoy the fresh air in your own outdoor retreat. The lower level offers 1,150 sq ft of comfortable living space with two generously sized bedrooms, a massive open-concept kitchen/dining/living room, separate entrance, and in-suite laundry—ideal for extended family or guests. Additional features include a double oversized garage, modern upgrades throughout, and a location that’s tough to beat—just steps from Sherwood Park Mall, the theatre. Furniture is neg. (id:62055)
Now Real Estate Group
22 Timbre Wy
Spruce Grove, Alberta
Experience refined living surrounded by nature in this custom-built 2,394 sq.ft, 28 pocket lot home. 4 bedrooms | 3 baths | bonus room | FACING A BEAUTIFUL POND & WALKING TRAILS, in the most desirable community of Tonewood, Spruce Grove. Featuring: 9 ft ceilings on main floor & basement / main floor bedroom and full bath / open-to-above living room with a striking feature wall and electric fireplace / chef's kitchen boasts quartz countertops, walk-in pantry, and full appliance package / 3 bedrooms upstairs including an oversized primary retreat with a spa-inspired 5-piece ensuite / vinyl flooring on the main floor / plush carpet upstairs / separate entrance to the basement / large windows that capture stunning pond views. Nestled in a vibrant neighborhood close to schools, parks, shopping, and all amenities, this pond-facing dream home truly has it all. (id:62055)
Initia Real Estate
4616 32 Av Nw
Edmonton, Alberta
Welcome to Weinlos! This FULLY RENOVATED, FRESHLY PAINTED, CARPET-FREE HOME offers a bright and inviting main floor with huge windows that fill the home with natural sunlight, upper floor laundry, and a fully renovated kitchen with QUARTZ COUNTERTOPS and NEW CABINETS. The TWO-BEDROOM BASEMENT WITH SIDE ENTRY, SECOND KITCHEN, AND SEPARATE LAUNDRY is perfect for extended family. Additional upgrades include ALL NEW DOORS, A RECENTLY REPLACED HOT WATER TANK and SHINGLES , AND BRAND-NEW APPLIANCES (except the washer and dryer in the basement), ensuring peace of mind for years to come. Ideally located within walking distance to Kate Chegwin School, parks, and the Sikh temple, with easy access to Whitemud Drive and Anthony Henday, this home combines comfort, convenience, and quality. Some Pictures are Virtually Staged. (id:62055)
Exp Realty
8912 Mayday Wy Sw
Edmonton, Alberta
The Concords in Orchards, SW Edmonton, proudly offers a remarkable residence available for immediate possession. This stunning 2430 Sqft property showcases 5 spacious bedrooms and 4 full baths, complemented by an airy open-to-above living room and additional windows throughout. The main floor features a convenient full bath and bedroom, while the elegantly appointed spice kitchen boasts ample cabinetry, counterspace, and a generous pantry with premium upgrades. The second floor offers a versatile bonus room, 4 bedrooms, and 3 full baths. Situated on a regular lot, this exceptional property features a double-door entrance, double attached garage, and picturesque views of a nearby pond and walking trails. The unfinished basement boasts a 9' ceiling and separate entrance, offering endless possibilities. Conveniently located near esteemed schools, shopping at South Common, the Edmonton Soccer Dome, and forthcoming access to 41 Avenue and Highway. (id:62055)
Logic Realty
2011 201 St Nw
Edmonton, Alberta
Absolutely stunning! Mattamy’s popular model, The Banff, is located in the desirable community of Stillwater. This open-concept home showcases quality craftsmanship and design. Perfect for large families, the main floor features 9’ ceilings and large windows that fill the space with natural light. Enjoy a mix of carpet, ceramic tile, and hardwood flooring with flush-mount wood vents. The gourmet kitchen boasts quartz countertops, stylish cabinetry, a large island with breakfast bar, and a convenient spice kitchen. A cozy gas fireplace warms the great room, and the spacious dining area is perfect for family gatherings. Upstairs, a vaulted bonus room opens to a covered veranda. The top floor includes two generous bedrooms and a master suite with walk-in closet and ensuite. If you're looking for something beyond the usual floor plans, this home is a must-see. Conveniently located near shopping, the airport, West Edmonton Mall, and Anthony Henday. (id:62055)
Royal LePage Arteam Realty
10936 Beaumaris Rd Nw
Edmonton, Alberta
Visit the Listing Brokerage (and/or listing REALTOR®) website to obtain additional information. This 1182 square foot, 2 storey duplex features 3 upper bedrooms, a 4pc bath on the upper floor and a half bath on the main floor. The Main floor boasts a large kitchen, dining room and a large living room. There is also a separate entrance from the backyard into the home. The finished basement features a large rec room as well as the laundry. It has a large fenced backyard. (id:62055)
Honestdoor Inc
128 Sandalwood Cr
Sherwood Park, Alberta
128 Sandalwood Crescent in Sherwood Park welcomes growing families and professionals who are looking for more out of their home! Tucked away in a quiet loop, you will be impressed with the many prime features that distinguish this home from others. With over 2400 sq ft above grade, w/ finished basement, size matters for comfort and the details you desire in a home. Kitchen features stainless built in appliances, granite, large walk thru pantry + gas cooktop! Gas fireplace + AC keeps the household comfortable year round. Enjoy the primary bedroom with his/her walk in closets, & newly renovated ensuite containing freestanding tub & tiled shower. Essential elements include bonus room areas for entertainment/lounging, double heated garage, 2 laundry centres, maintenance free yard w/ putting green, and much more! Enjoy living in the sought after community of Summerwood with parks and trails aplenty. Minutes away from; Emerald Hills amenities, Hospital, Highway 16 & 21... life is good at 128 Sandalwood Cres! (id:62055)
Exp Realty
488 38a St Sw
Edmonton, Alberta
Welcome to the sought out community of Charlesworth! Built by Cantiro Homes, this 3 bed 2.5 bath home offers the perfect blend of comfort and convenience. This highly desired CORNER lot features 9ft ceilings throughout the lower and main levels, complimented by additional park-facing side windows that flood the home with natural light. Designed to entertain; this kitchen is a showstopper! Featuring a gas range, upgraded backsplash, granite sink, and premium fridge. Upstairs you'll find a spacious primary with ensuite, along with a second bedroom, laundry, bathroom, and bonus room. The GAS HEATED double garage features epoxy flooring, an EV charger, and a hose bib. The tandem style allows for a second vehicle, or additional space for a workshop, gym, or extra storage. Relax in comfort with CENTRAL A/C and appreciate the low maintenance lifestyle this home offers. Perfectly located next to green space and close to schools, parks, this home delivers modern upgrades, thoughtful design, and easy living. Enjoy! (id:62055)
Real Broker
8028 134a Av Nw Nw
Edmonton, Alberta
Welcome to Delwood. This quaint renovated bungalow is waiting for its new owners. The home boasts spectacular curb appeal and neighbourhood charm. New eaves, fascia, shingles, exposed concrete steps and sidewalks are just the beginning. Step inside and you are greeted with a modern open concept floor plan. New flooring, doors, trim, vinyl widows, kitchen cabinets, new stainless steel appliances and electrical upgrades are completed for you. A 4 piece bathroom on the main floor is shared by the 3 generously sized bedrooms. The living room is flooded with natural light coming from the new oversized front window.The mudroom has been tiled to be maintenace free and leads to the fully completed basement boasting a homemade bar, a bedroom and 2 piece bathroom with room for a shower. Plenty of storage in the mechanical/laundry room too. Outside you'll find the huge backyard c/w an oversized detached double garage with new O.H. doors and it's drywalled. There's room for your RV too. Move in ready. (id:62055)
Royal LePage Gateway Realty
1029 Aster Bv Nw
Edmonton, Alberta
Discover modern living in Aster, one of Edmonton’s most desirable communities, with this beautifully crafted Impact Home where style and function meet seamlessly. The main floor features 9-foot ceilings that enhance the bright, open feel, while the gourmet kitchen takes center stage with quartz countertops, elegant cabinetry, and a stylish tile backsplash—ideal for both everyday meals and entertaining. The living and dining areas flow effortlessly, complemented by a convenient half bath. Upstairs, the primary suite is a true retreat with a 4-piece ensuite and walk-in closet. Two additional bedrooms, a full bathroom, and upper-floor laundry add everyday comfort. A separate side entrance to the basement offers future potential for a suite or added living space. Built with quality and care, this home is backed by the Alberta New Home Warranty Program—because your new beginning deserves complete confidence. (id:62055)
Exp Realty
1031 Aster Bv Nw
Edmonton, Alberta
Discover modern living in Aster, one of Edmonton’s most desirable communities, with this beautifully designed Impact Home where style and function come together seamlessly. The main floor showcases 9-foot ceilings that create a bright, open atmosphere. A gourmet kitchen stands at the heart of the home, featuring quartz countertops, elegant cabinetry, and a tile backsplash—perfect for both everyday cooking and entertaining. The spacious living and dining areas flow effortlessly, with a convenient half bath completing the level. Upstairs, the primary suite offers a relaxing retreat with a 4-piece ensuite and walk-in closet. Two additional bedrooms, a full bathroom, and an upper-floor laundry room bring comfort and convenience to family living. Thoughtfully built with lasting quality, this home also comes with the assurance of the Alberta New Home Warranty Program—because your new beginning deserves complete confidence. (id:62055)
Exp Realty
3948 Claxton Lo Sw
Edmonton, Alberta
Spacious & Elegant Family Home! This impressive residence showcases 6 bdrms, 4 full baths, and a perfect balance of style and functionality. A grand foyer with soaring 18-ft ceilings leads to a bright main floor featuring a formal living room, a family room with a cozy fireplace, a dining area, and a beautifully finished maple kitchen with a centre island and walk-in pantry. The sunny breakfast nook opens to a deck overlooking the fenced backyard that backs onto peaceful green space. A main-floor bdrm and 4 pc bath add convenience. Upstairs, the primary retreat boasts a spa-inspired ensuite with a Jacuzzi tub, while four additional bdrms and two full baths provide ample space for family and guests. The basement, with a separate entrance and its own furnace, offers excellent potential for a legal suite—or even two—for added income. The garage offers parking for three vehicles. Close to schools, shopping, and transit, this home combines elegance with everyday practicality for the perfect family lifestyle. (id:62055)
RE/MAX River City
5813 64 St
Beaumont, Alberta
Build Your Legacy in Dansereau Meadows! Welcome to this fully finished, Landmark built half duplex with 4 bedrooms, 4 bathrooms, double attached garage and over 2100 sqft of living space! The main floor features a spacious open layout, hardwood floors, stainless steel appliances, large island & walkthrough pantry. Enjoy the sun-filled living room w/ patio doors leading to a fully landscaped yard & oversized deck, perfect for relaxing/entertaining. Upstairs you have a primary suite w/ double walk-in closets & 3pc ensuite, 2 more large bedrooms, laundry, and a 4pc bath. The basement, which was completed by the builder, adds another bedroom, another 4pc bath, media room & storage. Energy-efficient features include HRV system, instant hot water, a new heat pump/AC, EV charging outlet in the garage & rooftop solar panels designed for sustainability & long-term savings! Close to shopping, walking paths, schools and all the amenities that Beaumont has to offer, make this house the next one you call home! (id:62055)
Exp Realty
16403 88 St Nw
Edmonton, Alberta
Beautiful, well maintained bi-level with SEPARATE ENTRANCE to the basement from the garage located on CORNER LOT in the sought-after community of BELLE RIVE. The 3+2 bedroom, 3 bath home offers over 3000 sq, ft of living space w/ vaulted ceiling & bright welcoming layout. Open concept kitchen has island w/ raised breakfast bar, plenty of cabinets, stainless appliances, breakfast nook w/ garden doors to the composite deck. Main floor also has a good size family room w/ gas fireplace, living & dining rooms, laundry, two bedrooms & bath. Primary bedroom on the upper floor w/ walk-in closet, 4 pcs. ensuite w/ jetted tub & separate shower. Fully finished basement with recreation room & wet bar, media room/gym, 2 good size bedrooms, full bath & storage room w/ second laundry hook ups. Double attached heated, insulated garage with new epoxy covered floor, a landscaped and fenced yard with side gate leading to a concrete pad to park your RV in the huge backyard. Close to SCHOOLS, SPRAY PARK, WALKING TRAILS, BUS. (id:62055)
RE/MAX River City
4015 Ginsburg Cr Nw
Edmonton, Alberta
Welcome to LUXURY living in this stunning SHOWHOME on a 40' pocket corner lot w/ TRIPLE CAR garage! A bright open to above great rm welcomes you, complimented w/gorgeous custom millwork, glass railings, & engineered hardwood spanning the main & upper flrs. Cook in your dream kitchen U-shape island w/QUARTZ countertops, DECK access, plus a hidden SPICE KITCHEN w/gas cooktop & walk in pantry. Enjoy your main flr office/den, 9' ceilings on all 3 lvls, 8' doors, & upgraded remote Nova blinds. Upstairs boasts TWO spacious primary suites, each w/WICs & luxe ensuites. The 3rd bdrm has convenient access to the main upper full bath. The main primary is a true retreat feat. a huge WIC + a dream spa-like ensuite w/freestanding tub, vanity area & seamless walkthru into the laundry. Unfinished bsmnt awaits your personal touch & offers 3 windows, plumbing R/I, & tankless HWT. Located only MINUTES to all amenities, & steps to ravine, ODR & walking trails. Immediate possession available, your dream home awaits! (id:62055)
Maxwell Polaris
12h Clareview Village Nw
Edmonton, Alberta
Nestled in the heart of the tranquil Clareview Village, this charming 3 bedroom, 1.5 bathroom townhouse awaits your personal touch. It has a comfy kitchen with dining area. Separate, generous living room with stairs to upper level. New laminate flooring throughout, freshly painted. Updated interior doors/hardware. Upper level has 3 bedrooms and 4 piece family bath updated with new cabinet/counter/sink/taps/lighting. Home is equipped with essential appliances including a refrigerator, stove, dishwasher, washer, and dryer, this home is move in ready. Finished basement recently painted. Enjoy the privacy of your fenced front yard, ideal for sunny afternoons. Situated in a friendly family community, this townhouse is a haven for young families and first-time home buyers seeking a blend of comfort and convenience. (id:62055)
Real Broker
#105 5102 49 Av
Leduc, Alberta
ACT FAST! Two bedroom, two bathroom, adult-only condo, pets allowed, located in the highly sought after Linsford Park! Within walking distance to Leduc's main core; shopping and restaurants. This beautiful, open concept, condo offers newer laminate flooring throughout, a sparkling white kitchen featuring newer Samsung appliances plus island with eating bar. (Bar stools stay) Enjoy the corner gas fireplace in the living room; east facing patio doors lead to huge wrap around deck; perfect place to enjoy your morning coffee! Master bedroom has a walk through closet leading to a 3 pc ensuite. 2nd bedroom, a 4 pc bathroom, plus the insuite laundry with storage completes this unit. Included is a natural gas BBQ. With winter coming, this TITLED heated underground parking is a plus! Located in a mature, quiet neighborhood, this condo offers the perfect blend of comfort, convenience, and lifestyle. (id:62055)
Maxwell Heritage Realty
5194 Crabapple Li Sw
Edmonton, Alberta
Welcome to The Orchards at Ellerslie—where family-friendly living meets modern comfort! This beautifully maintained half-duplex offers the perfect blend of style, space, and convenience on a quiet street just steps from parks, trails, and community amenities. Bright and inviting, the main floor features an open-concept layout with a spacious living room, stylish dining area, and a contemporary kitchen boasting granite counters, sleek cabinetry, stainless steel appliances, and a large island—perfect for hosting. Upstairs you’ll find 3 bedrooms, including a generous primary suite with walk-in closet and full ensuite, plus convenient upper-floor laundry. The basement expands your living space with a finished rec room/office setup and plenty of storage. Enjoy BBQs and backyard gatherings with a private, fully fenced yard and a large double garage. Move-in ready with updated paint, and located in one of Edmonton’s most desirable south-side communities—this home truly has it all! Don’t miss it! (id:62055)
Rimrock Real Estate
5927 6 Av Sw
Edmonton, Alberta
Backing onto a peaceful WALKING TRAIL, this stunning 2010 Landmark built home blends style, comfort & functionality w/over 2000 sqft of living space. Inside, soaring 9ft ceilings, herringbone LUXURY vinyl plank, & GRANITE counters set the tone. The chef’s kitchen w/plenty of prep space,storage & upgraded appliances, opens to a BRIGHT living area w/stone facing GAS fireplace & dining rm overlooking the yard. Upstairs find 3 bedrms, including a primary suite w/spa-like corner tub, abundant counter space & a WIC, plus 2 well sized rms, full bath & spacious bonus rm.The fully finished basement impresses w/a wet bar, 2nd GAS fireplace, large rec rm, 4th bedrm & full bath, ideal for the growing family or entertaining. Outside, enjoy a STAMPED CONCRETE rear deck & spacious yard w/shed. With 4 bedrooms, 3.5 baths, & thoughtful upgrades like AC & tankless HWT, this home truly has it all. Located in Charlesworth, minutes to schools, shopping, & every amenities - your perfect blend of luxury & convenience awaits. (id:62055)
Maxwell Polaris
#104 18008 62b Av Nw
Edmonton, Alberta
Excellent opportunity for investors or first-time buyers! This well-maintained 2-bedroom condo in the desirable neighborhood of Ormsby Place offers comfort, style, and convenience. Featuring a bright open floor plan, spacious kitchen with ample counter space, and a cozy living room with fireplace that opens to a large patio—perfect for relaxing or entertaining. Enjoy the convenience of in-suite laundry and updated features including new flooring, interior doors, and freshly painted walls. The master bedroom includes a handy half ensuite, while the second bedroom is generous in size with a nearby full bath. Located just 10 minutes from West Edmonton Mall and minutes from public transit, this condo combines easy living with excellent value. Move-in ready and ideal for those seeking a low-maintenance lifestyle in a prime West Edmonton location! (id:62055)
RE/MAX Elite
#26 2215 24 St Nw
Edmonton, Alberta
Welcome to this lovely townhouse in Laurel Landing! This is a perfect property for first-time home buyers & investors. This 2 bedroom/2.5 bath townhome is an END UNIT and boasts an open concept layout, ample natural light, & wide-plank flooring throughout the main level. The kitchen is spacious w/ stainless steel appliances, pantry, full height cabinetry, subway tile backsplash & large island. The upper level offers 2 bedrms and full bathroom. Primary bedroom includes a 4-pc ensuite bathroom with dual sinks. Single attached garage for convenience and security. Higher energy efficiency w/tankless hot water & heat recapture for a lower utility bill. This well maintained complex offers visitor parking & is walking distance to tons of amenities. Located close to shopping, a community playground, community league, newer rec centre, schools & public transit. (id:62055)
RE/MAX Elite
9527 75 Av Nw
Edmonton, Alberta
Modern Luxury Just Steps from Millcreek Ravine! Located just 1.5 blocks from the picturesque Millcreek Ravine, this upscale, contemporary-designed home offers the perfect blend of style and functionality. The open-concept layout, soaring vaulted ceilings, and open-to-below staircase create a spacious, airy ambiance throughout. With 9-foot ceilings on both the main floor and basement—plus oversized windows—the home is bathed in natural light. High-end finishes like granite countertops and hardwood flooring bring a modern yet warm aesthetic. The gourmet kitchen is ideal for entertaining, featuring a large island, stainless steel appliances, walk-in pantry, and plenty of prep space. You'll love the convenience of large mudrooms at both the front and rear entrances. Upstairs, the vaulted-ceiling primary suite boasts a massive walk-in closet and a luxurious 4-piece ensuite with dual vanities. The fully finished basement adds even more living space to this impressive home. A rare, stylish gem ! (id:62055)
Jaffer Realty Inc
#209 7511 171 St Nw
Edmonton, Alberta
Move-In Ready 2 Bed, 2 Full Bath in Prime Callingwood Location! Professionally cleaned and well-maintained, this bright unit offers a smart layout with spacious bedrooms, a walk-through closet, and a 4-piece ensuite. The kitchen features plenty of cabinets, newer stove,rangehood and an island with eating bar. Includes power lock, in-suite storage, stackable washer/dryer, elevator and Heated underground parking with car wash access. Located in a well-managed building with low condo fees, steps from Callingwood Shopping Centre, farmers' market, YMCA, schools, transit, and more. Visitor parking and rental stalls available. Priced to sell—don’t miss out! (id:62055)
Jaffer Realty Inc
#34 2215 24 St Nw
Edmonton, Alberta
Well maintained 2 bed/2.5 bath END UNIT townhome in SE Edmonton! Perfect for 1st time home buyers & investors. Open concept layout, ample natural light, & hardwood flooring on the main level. Spacious kitchen w/ a huge island, stainless steel appliances, pantry, full height cabinetry, subway tile backsplash. Upper level offers 2 well-sized bedrms - primary bedrm incl 4 pc ensuite w/ dual sinks, walk-in shower & walk-in closet. 2nd bdrm also has ensuite/walk-in closet. Lower level has an attached single car garage & mudroom. Nicely-appointed location w/ low maintenance fenced-in yard to enjoy the warmer months. Higher energy efficiency w/ tankless hot water & HRV for a lower utility bill. Visitor parking available. Walking distance to tons of amenities, including park/pond. Located close to schools, shopping, public transit, Meadows Rec Centre, community playground & league. Quick access to major commuter routes incl Anthony Henday & Whitemud for effortless commuting! (id:62055)
RE/MAX Elite
8136 230 Street Nw
Edmonton, Alberta
Introducing the “HEMSWORTH” by Master Home Builder HOMES BY AVI. Exceptional new home with all the bells & whistles for comfort living in the heart of Rosenthal. Highly sought after floor plan features 4 bedrooms, 3 bathrooms (FULL BEDROOM & 4PC BATH ON MAIN LEVEL), upper-level loft style family room & laundry room PLUS & SEPARATE SIDE ENTRANCE for future basement development (possible future legal basement suite). West backing home includes deck w/BBQ gas line on PIE LOT. Home showcases 9’ ceiling height on main floor & basement with breathtaking OPEN TO BELOW great room showcasing stunning window wall & electric fireplace. Chef's kitchen boasts pot & pan drawers, centre island, granite countertops throughout, chimney hood fan, walk-thru pantry & robust builder appliance allowance. Luxurious private ensuite off spacious owners retreat, complete with soaker tub, glass shower, dual sinks & walk-thru WIC. Upper-level jr rooms each have WIC's. This home is OUTSTANDING & perfect for multigenerational living. (id:62055)
Real Broker
4741 49 St
Drayton Valley, Alberta
Welcome to this 1968 bi-level that is full of potential and ready for its next chapter. With four bedrooms and two full bathrooms, this home offers a practical layout for families of all sizes. The main level features two bedrooms, a bright living space, and a full bathroom, while the lower level includes two additional bedrooms, another full bathroom, and a rec room for extra living space. If a 5th bedroom is needed the lower level rec room is perfect for an additional bedroom. The property sits on a large fenced backyard that provides plenty of room to garden, entertain, or simply relax outdoors. With rear alley access you also have the bonus of RV parking. The location is hard to beat with shopping, schools, a preschool, and playgrounds all nearby. While the home is move-in ready, a few cosmetic updates like fresh paint and new flooring would truly make it shine. With solid bones and a welcoming layout, this property is a great opportunity to create a space that reflects your personal style and vision. (id:62055)
Century 21 Hi-Point Realty Ltd
21120 25 Ave Nw
Edmonton, Alberta
Introducing the “SASHA” by Master Home Builder HOMES BY AVI. Exceptional new construction 2 storey home with all the bells & whistles for comfort living. Located @ The Uplands at Riverview which is a family friendly community surrounded by serene tree-lined ravines, walking trails & lush green space. Highly sought after floor plan features 3 bedrooms, 2.5 bath, upper-level loft style family room & laundry closet PLUS main level pocket office & SEPARATE SIDE ENTRANCE for future basement development (possible for future 2 bedroom legal basement suite). Home showcases 9’ ceiling height on main/basement & full landscaping. Kitchen boasts pot & pan drawers, centre island w/siligranite sink, granite countertops throughout, chimney hood fan, built-in microwave oven, builder appliance allowance & pantry. Back mudroom & 2 pc powder room off spacious open-concept great room. Private ensuite is complimented by large WIC & great 3 pc ensuite. 2 add'l jr rooms & 4 pc bath. Welcome Home! (id:62055)
Real Broker
1210 Keswick Dr Sw
Edmonton, Alberta
Welcome to the Dakota built by the award-winning builder Pacesetter homes and is located in the heart of Keswick Landing and only steps from the new provincial park. Once you enter the home you are greeted by luxury vinyl plank flooring throughout the great room, kitchen, and the breakfast nook. Your large kitchen features tile back splash, an island a flush eating bar, quartz counter tops and an undermount sink. Just off of the nook tucked away by the rear entry is a 2 piece powder room. Upstairs is the master's retreat with a large walk in closet and a 4-piece en-suite. The second level also include 2 additional bedrooms with a conveniently placed main 4-piece bathroom. This home also comes with a side separate entrance perfect for a future rental suite and 9 ft main. Close to all amenities and easy access to the Anthony Henday. *** Under construction and will be complete in the late winter of this year so the photos shown are from the exact model that was recently built colors may vary **** (id:62055)
Royal LePage Arteam Realty
19443 22 Av Nw
Edmonton, Alberta
NO CONDO FEES, SEPARATE ENTRANCE and AMAZING VALUE! You read that right welcome to this brand new townhouse unit the “Manhattan” Built by the award winning builder Pacesetter homes and is located in one of Edmonton's newest premier west end communities of River's Edge. With over 1400+ square Feet, this opportunity is perfect for a young family or young couple. Your main floor is complete with upgrade luxury Vinyl plank flooring throughout the great room and the kitchen. Highlighted in your new kitchen are upgraded cabinets, upgraded counter tops and a tile back splash. Finishing off the main level is a 2 piece bathroom. The upper level has 3 bedrooms and 2 bathrooms. This home also comes completed with front and back landscaping. *** This home is under construction and will be complete by February 2026 , photos used are from the same model recently built but colors may vary *** (id:62055)
Royal LePage Arteam Realty
19445 22 Av Nw
Edmonton, Alberta
NO CONDO FEES , SEPARATE ENTRANCE and AMAZING VALUE! You read that right welcome to this brand new townhouse unit the “Manhattan” Built by the award winning builder Pacesetter homes and is located in one of Edmonton's newest premier west end communities of River's Edge. With over 1400+ square Feet, this opportunity is perfect for a young family or young couple. Your main floor is complete with upgrade luxury Vinyl plank flooring throughout the great room and the kitchen. Highlighted in your new kitchen are upgraded cabinets, upgraded counter tops and a tile back splash. Finishing off the main level is a 2 piece bathroom. The upper level has 3 bedrooms and 2 bathrooms. This home also comes completed with front and back landscaping . *** This home is under construction and will be complete by February 2026 , photos used are from the same model recently built but colors may vary *** (id:62055)
Royal LePage Arteam Realty


