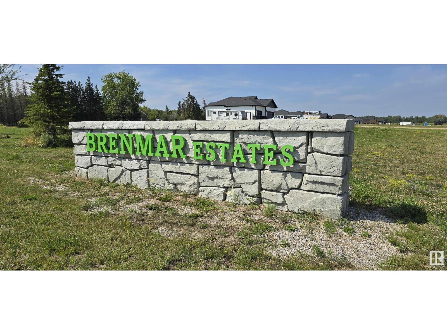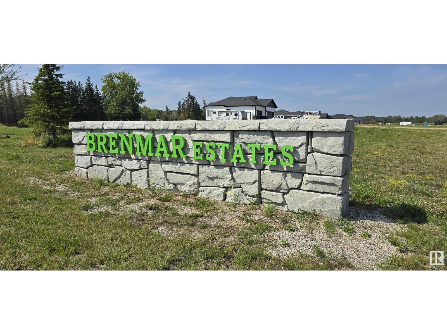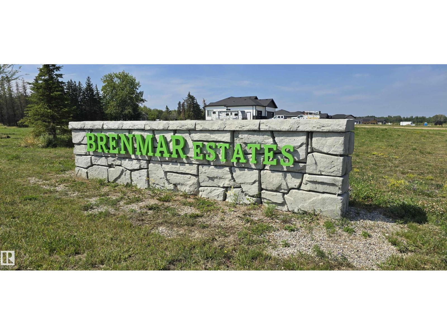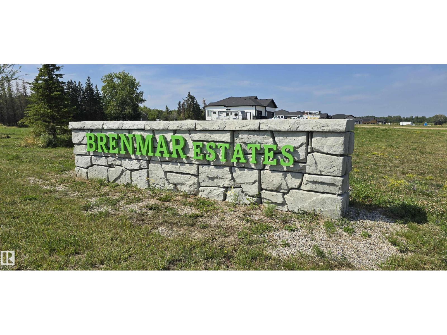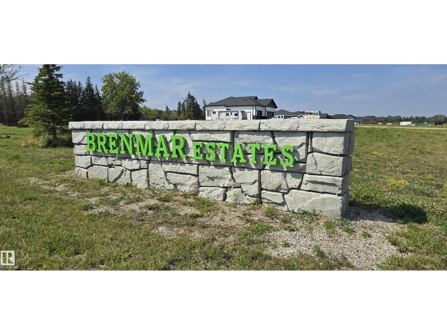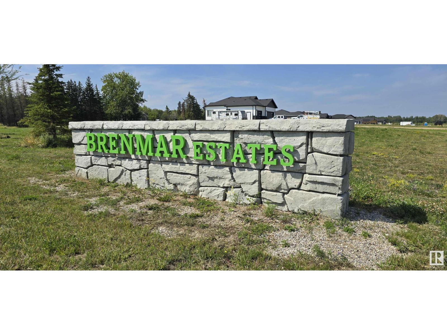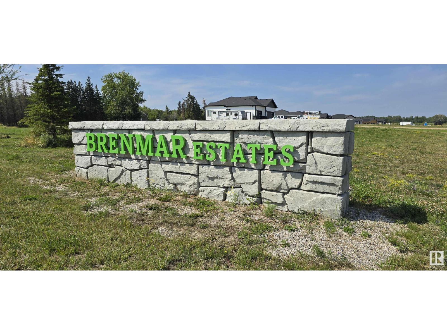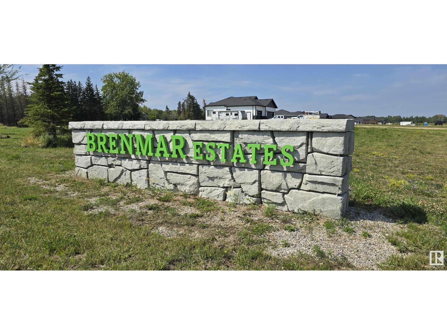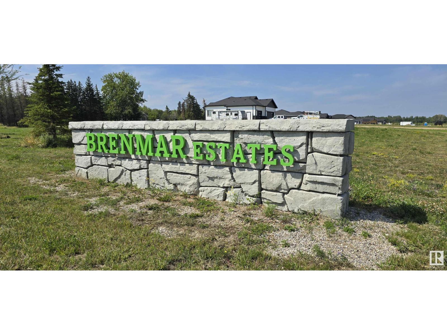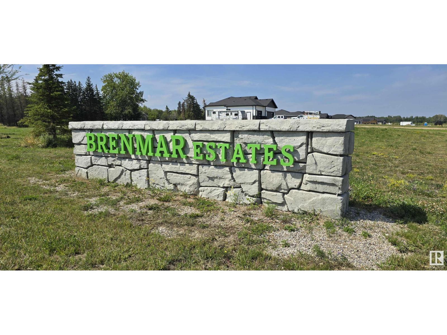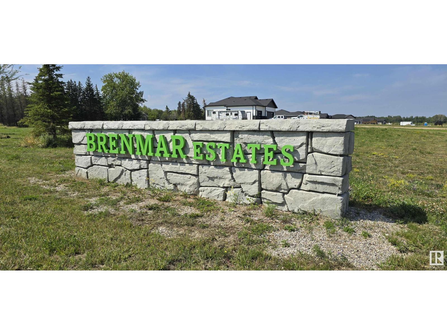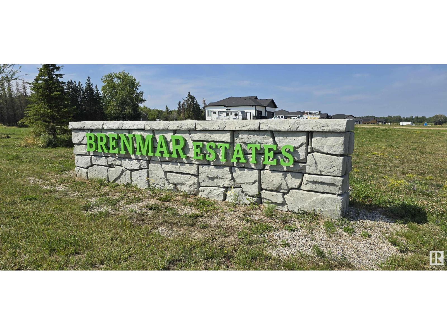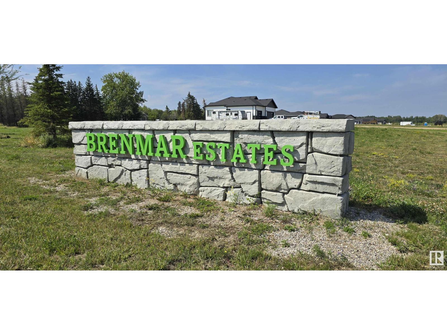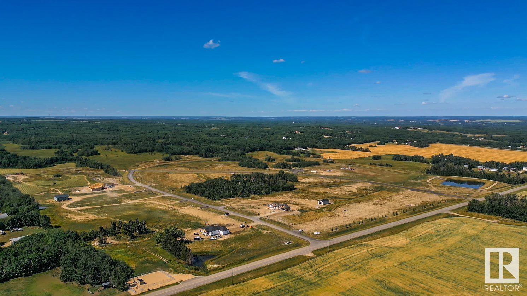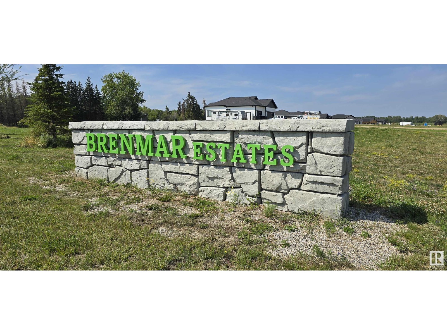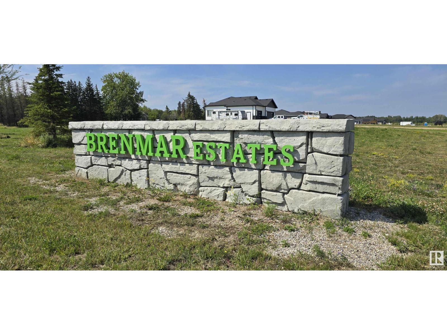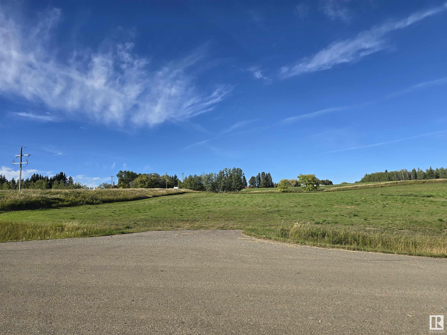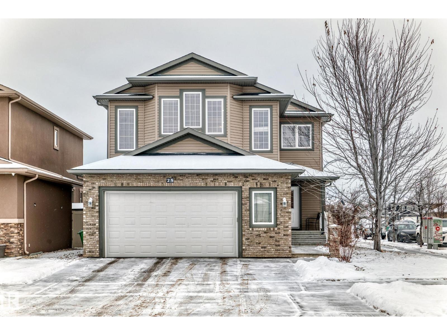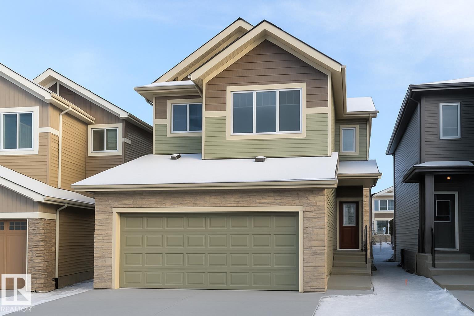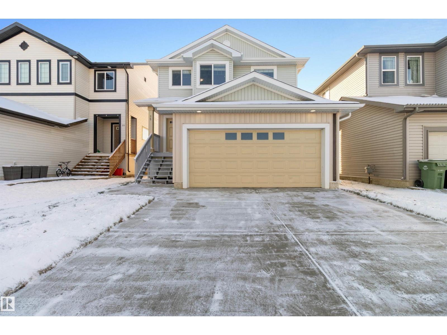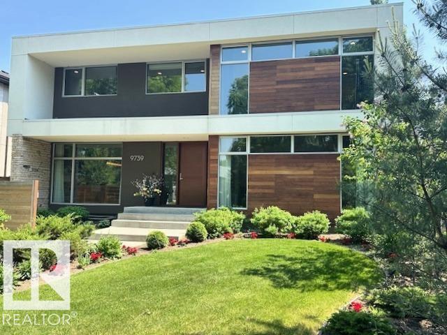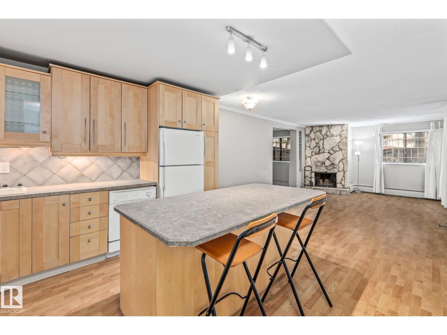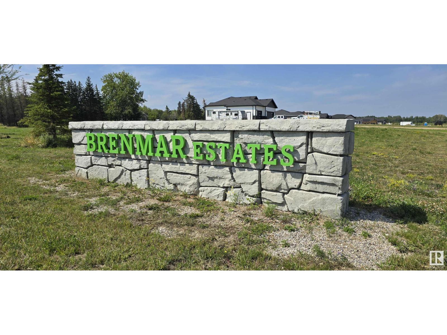#11 54102 Range Road 274
Rural Parkland County, Alberta
Lot 11 - Beautiful acreage living on 2 acre + lots at Brenmar Estates Phase 2! Convenient location - 5 MIN to Spruce Grove. ONLY 20 MIN to Edmonton - surrounded by natural trees and forest for added privacy. Built on a brand new paved Campsite Road, several lots are pre approved for a shop and secondary garage potential. Power and gas are at the property line. Choose the builder you prefer! Enjoy a perfect combination of country living in a architecturally controlled subdivision with quick access to Spruce Grove, St. Albert and Edmonton. (id:62055)
Latitude Real Estate Group
#10 54102 Range Road 274
Rural Parkland County, Alberta
Lot 10 - Beautiful acreage living on 2 acre + lots at Brenmar Estates Phase 2! Convenient location - 5 MIN to Spruce Grove. ONLY 20 MIN to Edmonton - surrounded by natural trees and forest for added privacy. Built on a brand new paved Campsite Road, several lots are pre approved for a shop and secondary garage potential. Power and gas are at the property line. Choose the builder you prefer! Enjoy a perfect combination of country living in a architecturally controlled subdivision with quick access to Spruce Grove, St. Albert and Edmonton. (id:62055)
Latitude Real Estate Group
#18 54102 Range Road 274
Rural Parkland County, Alberta
Lot 18 - Beautiful acreage living on 2 acre + lots at Brenmar Estates Phase 2! Convenient location - 5 MIN to Spruce Grove. ONLY 20 MIN to Edmonton - surrounded by natural trees and forest for added privacy. Built on a brand new paved Campsite Road, several lots are pre approved for a shop and secondary garage potential. Power and gas are at the property line. Choose the builder you prefer! Enjoy a perfect combination of country living in a architecturally controlled subdivision with quick access to Spruce Grove, St. Albert and Edmonton. (id:62055)
Latitude Real Estate Group
#17 54102 Range Road 274
Rural Parkland County, Alberta
Lot 17 - Beautiful acreage living on 2 acre + lots at Brenmar Estates Phase 2! Convenient location - 5 MIN to Spruce Grove. ONLY 20 MIN to Edmonton - surrounded by natural trees and forest for added privacy. Built on a brand new paved Campsite Road, several lots are pre approved for a shop and secondary garage potential. Power and gas are at the property line. Choose the builder you prefer! Enjoy a perfect combination of country living in a architecturally controlled subdivision with quick access to Spruce Grove, St. Albert and Edmonton. (id:62055)
Latitude Real Estate Group
#16 54102 Range Road 274
Rural Parkland County, Alberta
Lot 16 - Beautiful acreage living on 2 acre + lots at Brenmar Estates Phase 2! Convenient location - 5 MIN to Spruce Grove. ONLY 20 MIN to Edmonton - surrounded by natural trees and forest for added privacy. Built on a brand new paved Campsite Road, several lots are pre approved for a shop and secondary garage potential. Power and gas are at the property line. Choose the builder you prefer! Enjoy a perfect combination of country living in a architecturally controlled subdivision with quick access to Spruce Grove, St. Albert and Edmonton. (id:62055)
Latitude Real Estate Group
#15 54102 Range Road 274
Rural Parkland County, Alberta
Lot 15 - Beautiful acreage living on 2 acre + lots at Brenmar Estates Phase 2! Convenient location - 5 MIN to Spruce Grove. ONLY 20 MIN to Edmonton - surrounded by natural trees and forest for added privacy. Built on a brand new paved Campsite Road, several lots are pre approved for a shop and secondary garage potential. Power and gas are at the property line. Choose the builder you prefer! Enjoy a perfect combination of country living in a architecturally controlled subdivision with quick access to Spruce Grove, St. Albert and Edmonton. (id:62055)
Latitude Real Estate Group
#21 54102 Range Road 274
Rural Parkland County, Alberta
Lot 21 - Beautiful acreage living on 2 acre + lots at Brenmar Estates Phase 2! Convenient location - 5 MIN to Spruce Grove. ONLY 20 MIN to Edmonton - surrounded by natural trees and forest for added privacy. Built on a brand new paved Campsite Road, several lots are pre approved for a shop and secondary garage potential. Power and gas are at the property line. Choose the builder you prefer! Enjoy a perfect combination of country living in a architecturally controlled subdivision with quick access to Spruce Grove, St. Albert and Edmonton. (id:62055)
Latitude Real Estate Group
#19 54102 Range Road 274
Rural Parkland County, Alberta
Lot 19 - Beautiful acreage living on 2 acre + lots at Brenmar Estates Phase 2! Convenient location - 5 MIN to Spruce Grove. ONLY 20 MIN to Edmonton - surrounded by natural trees and forest for added privacy. Built on a brand new paved Campsite Road, several lots are pre approved for a shop and secondary garage potential. Power and gas are at the property line. Choose the builder you prefer! Enjoy a perfect combination of country living in a architecturally controlled subdivision with quick access to Spruce Grove, St. Albert and Edmonton. (id:62055)
Latitude Real Estate Group
#24 54102 Range Road 274
Rural Parkland County, Alberta
Lot 24 - Beautiful acreage living on 2 acre + lots at Brenmar Estates Phase 2! Convenient location - 5 MIN to Spruce Grove. ONLY 20 MIN to Edmonton - surrounded by natural trees and forest for added privacy. Built on a brand new paved Campsite Road, several lots are pre approved for a shop and secondary garage potential. Power and gas are at the property line. Choose the builder you prefer! Enjoy a perfect combination of country living in a architecturally controlled subdivision with quick access to Spruce Grove, St. Albert and Edmonton. (id:62055)
Latitude Real Estate Group
#28 54102 Range Road 274
Rural Parkland County, Alberta
Lot 28 - Beautiful acreage living on 2 acre + lots at Brenmar Estates Phase 2! Convenient location - 5 MIN to Spruce Grove. ONLY 20 MIN to Edmonton - surrounded by natural trees and forest for added privacy. Built on a brand new paved Campsite Road, several lots are pre approved for a shop and secondary garage potential. Power and gas are at the property line. Choose the builder you prefer! Enjoy a perfect combination of country living in a architecturally controlled subdivision with quick access to Spruce Grove, St. Albert and Edmonton. (id:62055)
Latitude Real Estate Group
#14 54102 Range Road 274
Rural Parkland County, Alberta
LOT 14 - Beautiful acreage living on 2 acre + lots at Brenmar Estates Phase 2! Convenient location - 5 MIN to Spruce Grove. ONLY 20 MIN to Edmonton - surrounded by natural trees and forest for added privacy, built on a brand new paved Campsite Road. Several lots are pre approved for a shop and secondary garage potential. Power and gas are at the property line. Choose the builder you prefer! Enjoy a perfect combination of country living in a architecturally controlled subdivision with quick access to Spruce Grove, St. Albert and Edmonton. (id:62055)
Latitude Real Estate Group
#27 54102 Range Road 274
Rural Parkland County, Alberta
Lot 27 - Beautiful acreage living on 2 acre + lots at Brenmar Estates Phase 2! Convenient location - 5 MIN to Spruce Grove. ONLY 20 MIN to Edmonton - surrounded by natural trees and forest for added privacy. Built on a brand new paved Campsite Road, several lots are pre approved for a shop and secondary garage potential. Power and gas are at the property line. Choose the builder you prefer! Enjoy a perfect combination of country living in a architecturally controlled subdivision with quick access to Spruce Grove, St. Albert and Edmonton. (id:62055)
Latitude Real Estate Group
#25 54102 Range Road 274
Rural Parkland County, Alberta
Lot 25 - Beautiful acreage living on 2 acre + lots at Brenmar Estates Phase 2! Convenient location - 5 MIN to Spruce Grove. ONLY 20 MIN to Edmonton - surrounded by natural trees and forest for added privacy. Built on a brand new paved Campsite Road, several lots are pre approved for a shop and secondary garage potential. Power and gas are at the property line. Choose the builder you prefer! Enjoy a perfect combination of country living in a architecturally controlled subdivision with quick access to Spruce Grove, St. Albert and Edmonton. (id:62055)
Latitude Real Estate Group
#22 54102 Range Road 274
Rural Parkland County, Alberta
LOT 22 - Beautiful acreage living on 2 acre + lots at Brenmar Estates Phase 2! Convenient location - 5 MIN to Spruce Grove. ONLY 20 MIN to Edmonton - surrounded by natural trees and forest for added privacy. Built on a brand new paved Campsite Road, several lots are pre approved for a shop and secondary garage potential. Power and gas are at the property line. Choose the builder you prefer! Enjoy a perfect combination of country living in a architecturally controlled subdivision with quick access to Spruce Grove, St. Albert and Edmonton. (id:62055)
Latitude Real Estate Group
#35 54104 Rge Road 274
Rural Parkland County, Alberta
THE LAST LOT IN PHASE 1 of BRENMAR ESTATES - Lot 35 - Beautiful acreage living on 2 acre lots. Convenient location - 6 MIN to Spruce Grove. ONLY 20 MIN to Edmonton - surrounded by natural trees and forest for added privacy. Built on a brand new paved Campsite Road, several lots have shop and secondary garage potential. Power and gas are at the property line. Enjoy a perfect combination of country living in a architecturally controlled subdivision with quick access to Spruce Grove, St. Albert and Edmonton. (id:62055)
Latitude Real Estate Group
#29 54102 Range Road 274
Rural Parkland County, Alberta
Lot 29 - Beautiful acreage living on 2 acre + lots at Brenmar Estates Phase 2! Convenient location - 5 MIN to Spruce Grove. ONLY 20 MIN to Edmonton - surrounded by natural trees and forest for added privacy. Built on a brand new paved Campsite Road, several lots are pre approved for a shop and secondary garage potential. Power and gas are at the property line. Choose the builder you prefer! Enjoy a perfect combination of country living in a architecturally controlled subdivision with quick access to Spruce Grove, St. Albert and Edmonton. (id:62055)
Latitude Real Estate Group
#9 54102 Range Road 274
Rural Parkland County, Alberta
Lot 9 - Beautiful acreage living on 2 acre + lots at Brenmar Estates Phase 2! Convenient location - 5 MIN to Spruce Grove. ONLY 20 MIN to Edmonton - surrounded by natural trees and forest for added privacy. Built on a brand new paved Campsite Road, several lots are pre approved for a shop and secondary garage potential. Power and gas are at the property line. Choose the builder you prefer! Enjoy a perfect combination of country living in a architecturally controlled subdivision with quick access to Spruce Grove, St. Albert and Edmonton. (id:62055)
Latitude Real Estate Group
30 53413 Rge Road 274
Rural Parkland County, Alberta
THE LAST LOT IN Southview Ridge - 2 Acre Lot #30 - Rare opportunity to own a 2 acre lot in Southview Ridge in Parkland County! Just 5 minutes from Spruce Grove or 15 minutes from Edmonton, choose your own builder and build your dream home! Well & Septic are required. (id:62055)
Latitude Real Estate Group
25 Woodbridge Li
Fort Saskatchewan, Alberta
MASSIVE HEATED/INSULATED TANDEM GARAGE, CORNER LOT & FIVE BEDROOMS! Step into style and comfort in this beautifully updated home! The open kitchen flows into a cozy living room with hardwood floors and a tile-surround gas fireplace. Enjoy dark cabinetry, granite countertops, a corner pantry, & sliding doors that lead to a COMPOSITE DECK, MAINTENANCE-FREE FENCING, & a charming gazebo with a relaxing jetted hot tub--perfect for entertaining or unwinding! Fresh upgrades include NEW vinyl plank, paint, HWT, AC,refrigerator, stove, and washer. Upstairs offers three bedrooms, including a stunning primary suite with a 5-piece ensuite, separate water closet, and walk-in closet. UPSTAIRS LAUNDRY & a sizable bonus room complete this level. The fully finished basement adds two spacious bedrooms (one with a walk-in closet), a 4-piece bath, and great storage. Close to parks, schools, walking paths & more. A true move-in-ready gem! (id:62055)
Royal LePage Prestige Realty
17537 62a St Nw
Edmonton, Alberta
This 2,144 sq.ft. 4 bedroom, 4 bathroom home by award-winning builder Montorio Homes features the popular Venice II model. A true classic with modern upgrades, this home boasts a stunning open-to-below Great Room complete with an electric fireplace enhanced by upgraded tile and mantel. The floorplan is ideal for families seeking functional living spaces, offering a main floor bedroom with full bath, a mudroom, a large pantry, and convenient upstairs laundry. The designer kitchen provides plenty of counter space for meal prep and entertaining, complemented by large windows that fill the home with natural light. Upgrades include: 9’ ceilings, Luxury vinyl flooring, Upgraded cabinetry, Quartz countertops with backsplash, Custom railing, Smart home security system, Separate side entrance to the basement for potential rental income. (id:62055)
RE/MAX Professionals
75 Dunlop Wd
Leduc, Alberta
Lovely 2 story on quiet crescent location! Huge open great room featuring hardwood floors. Island kitchen with eating bar opens onto sunny dining room with oversize windows and garden door to huge deck and large south backing lot. 2 pc powder room completes the main floor. 3 spacious bedrooms up and 2 full baths including luxurious 4 pc ensuite with deep soaker tub and separate stall shower. Loft in upper level overlooks main floor below. Large insulated and drywalled garage. Lots of upgrades including fresh paint and new vinyl plank flooring. High efficiency furnace and hot water tank. (id:62055)
RE/MAX Elite
9739 145 St Nw
Edmonton, Alberta
Crestwood For The Very Best of Family Living !! Eye Catching Newer Top Quality Custom-Built Two Storey with many expensive upgrades and located on a most beautiful street in the Heart of Great Schools Crestwood. Approximately 5,000 sq ft of Gracious Superb Living! Entertain everyday on the attached covered deck with retractable screens, an extension of functional living space, featuring a barbecue center, luxury grill & smoker. This 6 washroom, 4 ensuite - 5 bedroom home, has Yes 4 bedrooms each having their own private ensuite. The luxurious Primary Bdrm provides a fabulous walk in closet/dressing areas and a spacious spa ensuite. Expensive, Top Quality Appliances such as Wolf, Sub Zero, Miele highlight a serious Gold Medal Chefs Kitchen made for the love of cooking. Formal areas in the home flow by blending perfectly into the spacious open design. Separate 8 zoned HVAC Heating, ICF Walls, Triple P windows, Bsmt Fully dev, gym, entertainment area, Triple O/S garage, Special Quality, Super Value !!! (id:62055)
Coldwell Banker Mountain Central
#g7 10148 118 St Nw
Edmonton, Alberta
Welcome to your new downtown retreat! This spacious 1-bedroom unit in the iconic Solarium building is the perfect way to start your homeownership journey. Enjoy the convenience of a heated underground parking stall and a prime location close to everything downtown has to offer. Step inside to a bright, open-concept living space that feels ahead of its time, featuring a beautifully updated solid wood kitchen with a large island—ideal for entertaining or everyday living. The versatile den offers endless possibilities: use it as a home office, gaming zone, reading nook, or creative space. With thoughtful storage throughout, you’ll never feel cramped. The generous primary bedroom features access to a private balcony where you can relax and enjoy city views. With plenty of character and charm, this home is ready for its next owner to make it their own! (id:62055)
Blackmore Real Estate
#8 54102 Range Road 274
Rural Parkland County, Alberta
Lot 8 - Beautiful acreage living on 2 acre + lots at Brenmar Estates Phase 2! Convenient location - 5 MIN to Spruce Grove. ONLY 20 MIN to Edmonton - surrounded by natural trees and forest for added privacy. Built on a brand new paved Campsite Road, several lots are pre approved for a shop and secondary garage potential. Power and gas are at the property line. Choose the builder you prefer! Enjoy a perfect combination of country living in a architecturally controlled subdivision with quick access to Spruce Grove, St. Albert and Edmonton. (id:62055)
Latitude Real Estate Group


