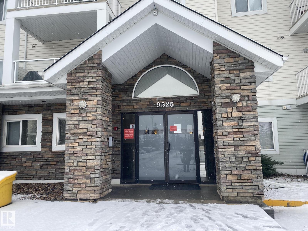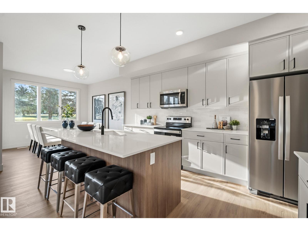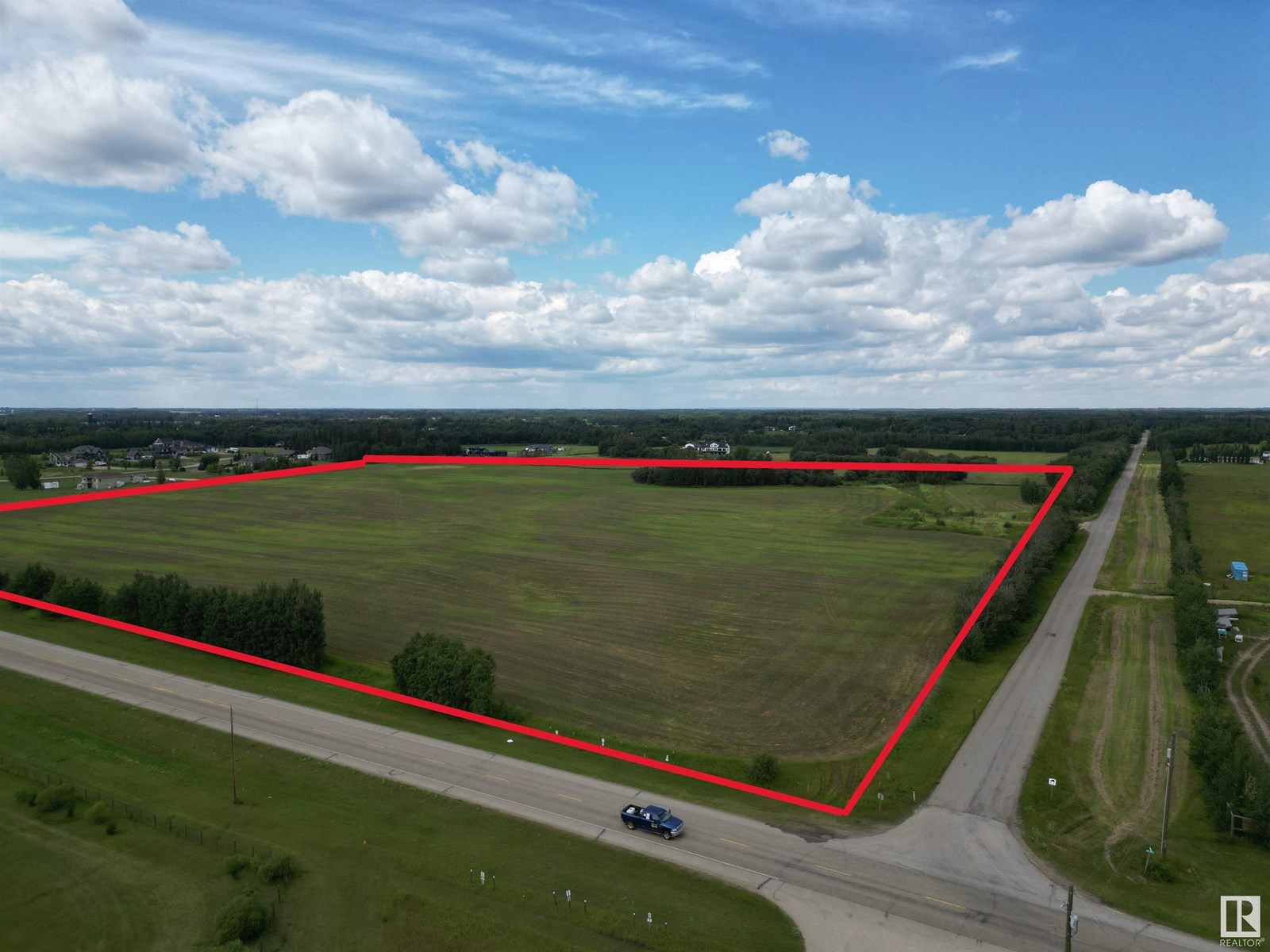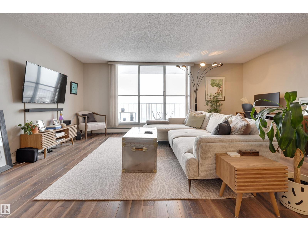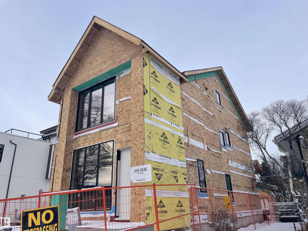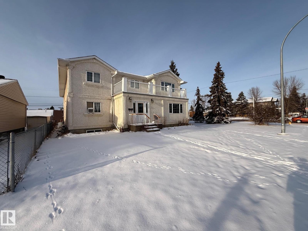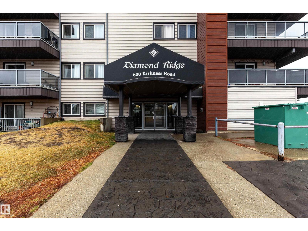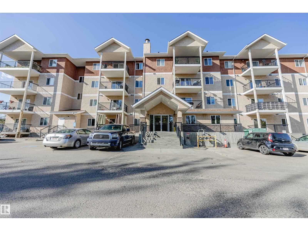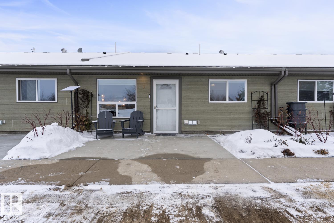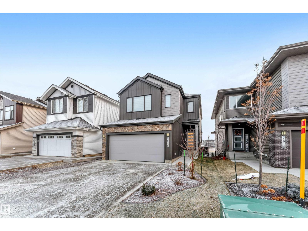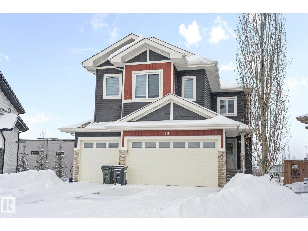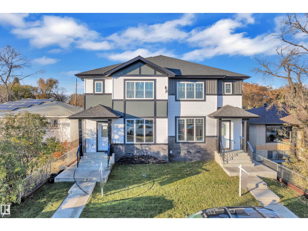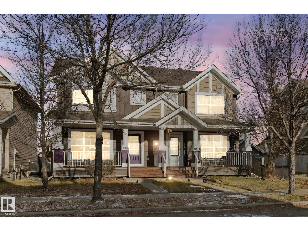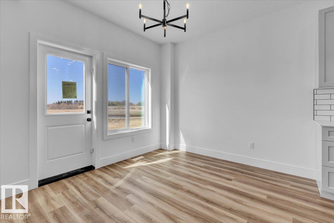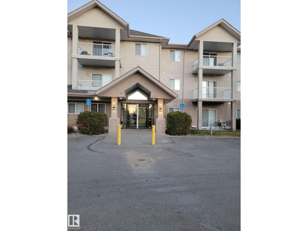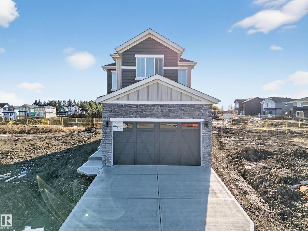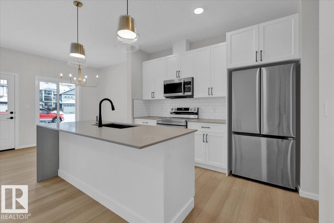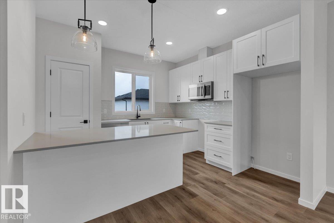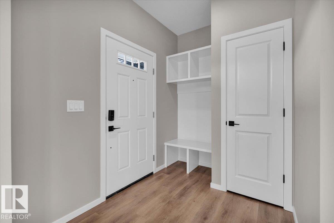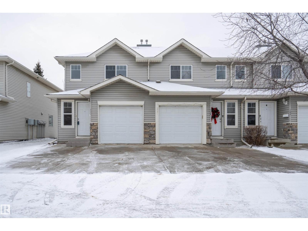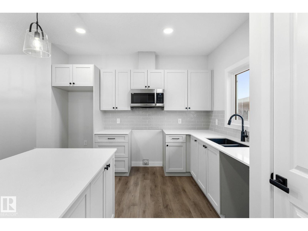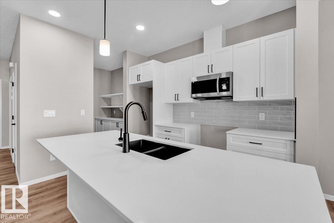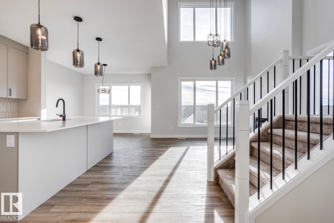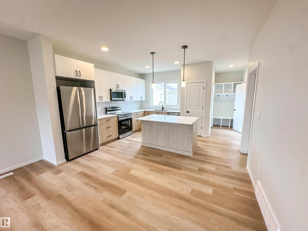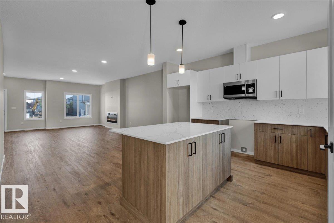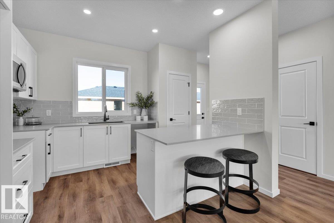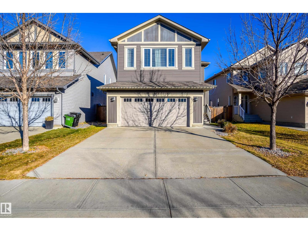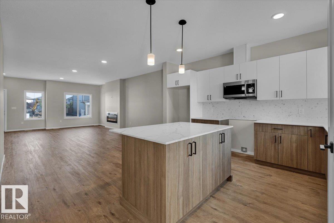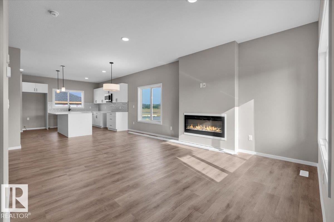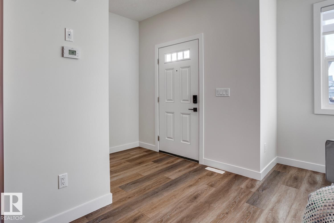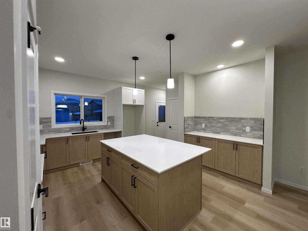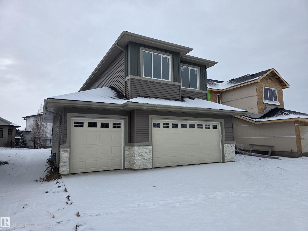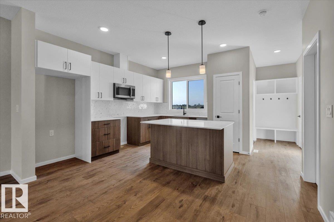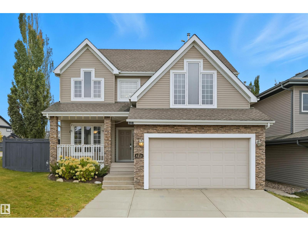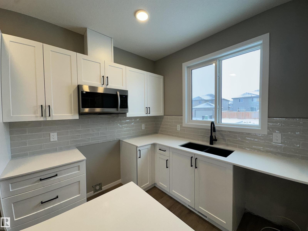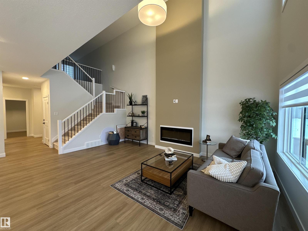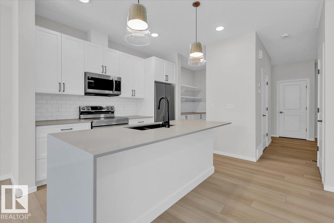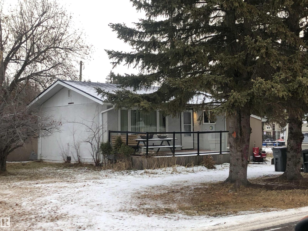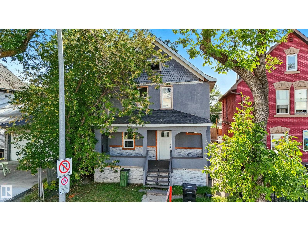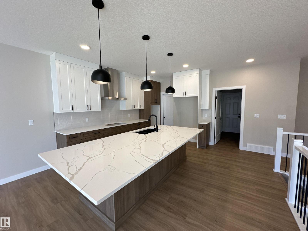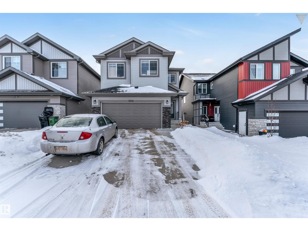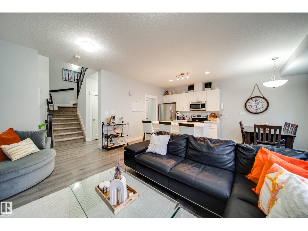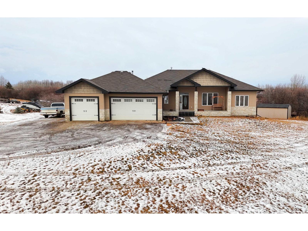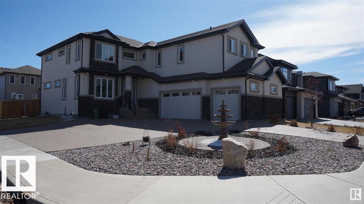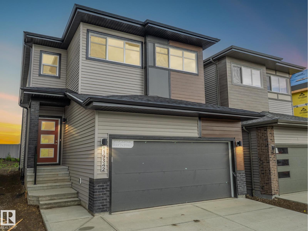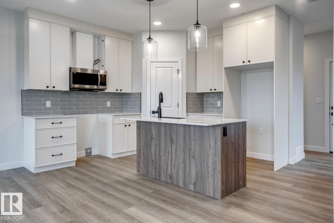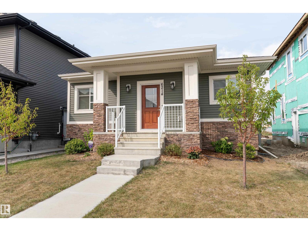#336 9525 162 Av Nw
Edmonton, Alberta
Looking for the ideal home at the right price? This immaculate top-floor condo delivers exceptional value. The bright, open foyer showcases a vaulted ceiling that enhances the spacious feel throughout. A well-appointed kitchen and ample counter space makes meal preparation effortless, and in-suite laundry adds everyday convenience. Relax in the generously sized living room or on the south-facing balcony. Storage is abundant, featuring a walk-in closet in the main area plus additional closets. Located in the desirable community of Eaux Claires, this one-bedroom condo is an excellent opportunity for first-time buyers or investors seeking a well-maintained, move-in-ready property. This unit offers a short walk to the Poplar spray park and field & Namao Center. The parking spot has power and is close to the entrance. (id:62055)
RE/MAX Real Estate
10 Grayson Green
Stony Plain, Alberta
Welcome to this spacious 4-bedroom, 2.5-bath home in Fairways, Stony Plain built by Attesa Homes. It's ideally located on a corner lot right beside the Stony Plain Golf Course. With over 2,127 sq. ft. above grade and an unfinished basement ready for your vision, this home offers space to live, grow, and entertain. The open concept main floor is bright and functional, featuring a walk-through pantry, large central island, and custom built-ins framing a cozy fireplace in the living room. A dedicated main floor office/bedroom makes working from home a breeze. Upstairs, the primary suite is a true retreat with a soaker tub, walk-in shower, double vanity, private water closet, and a generous walk-in closet. A large bonus room offers flexible family space, and the upper-level laundry room with ample storage keeps things practical and organized. The double attached garage adds convenience, and the golf course next door adds a touch of luxury to your everyday. You’ll love calling this home! (id:62055)
Real Broker
51108 Rge Road 265
Rural Parkland County, Alberta
40 Acres, rolling open land. Ideal site for your Estate Home or Hobby Farm. Great open rolling meadows, good soil suitable for Market Garden or good pasture to keep a few horses'. This property has COUNTY APPROVAL for a 12 Lot (2-acre parcels) re-subdivision, all ready to go to the next development step. The sellers would consider a PARTNERSHIP ARRANGEMENT with a HOME BUILDER to complete the development. This property is just a short 20 minute drive to west Edmonton or about the same to the International Airport. Devon is 5 minutes across the river. This area is in the Graminia Community School Area(k to 9), school is 2 km's west. (id:62055)
RE/MAX Excellence
#406 12141 Jasper Av Nw
Edmonton, Alberta
SPECTACULAR RIVER VALLEY VIEW from every window in this BRIGHT, COMPLETELY RENOVATED 1126 sq.ft. 2 bedroom 1.5 bathroom condo in TOP OF THE VALLEY conveniently located with transportation at your doorstep, close to unique shops, restaurants, coffee shops, Art Galleries, the Brewery District, the river valley walking/biking trails & quick access to the U of A. Spacious living room overlooking the river & access to the sunny south facing balcony. The gourmet kitchen is open to the living area with espresso color cabinetry, granite countertops, S/S appliances. The dining room has built-in cabinets. The primary suite is complete with a walk-in closet & a 2 piece bathroom. Spacious 2nd bedroom & a 4 piece bathroom with tile tub surround, new vanity & toilet. Laminate flooring throughout except for tile in the bathrooms. Large storage room. The condo fees include heat, water, power, laundry & underground parking. The building features a completely remodelled exercise room & lobby. Shows very well! (id:62055)
RE/MAX Real Estate
14344 92a Av Nw
Edmonton, Alberta
Incredible executive brand new property brought to you by Mill Street homes in the heart of the super desirable neighborhood of Parkview. Gorgeous open concept plan, perfect for entertaining large groups or intimate gatherings!! Upgraded features include wide plank engineered hardwood floors, chef's kitchen with upgraded appliance package and massive quartz island. Luxurious primary suite with spa ensuite and large walk in closet. 4 large bedrooms above grade allows for your growing family with a 5th additional bedroom in your fully finished basement. Act fast, this home is wider than the conventional 'skinny' home and the proposed completion date is February 2026 !! (id:62055)
Homes & Gardens Real Estate Limited
10644 155 St Nw
Edmonton, Alberta
HUGE multi-family home with 8 bedrooms and 4 full bathrooms. 2 kitchens and 2 seperate living areas with seperate entrances. Main level features 4 bedrooms, 2 full bathrooms, kitchen, living room, laundry room and 2 entrances. Upper level features another 4 bedrooms including a primary with 4 piece ensuite and a jack & jill bathroom between bedrooms 2 and 3. Another full kitchen, dining room, living room, laundry room and front and back balcony's complete the upper level. Basement is unfinished but also has a seperate entrance, bathroom rough in, kitchen rough in and enough space for another 4 bedrooms....all with another seperate entrance. Oversize, double attached garage with access to main level and basement. Situated on a massize corner lot that is close to all amenities. Schedule A must accompany all offers. (id:62055)
Century 21 Masters
#38 460 Hemingwy Rd Nw Nw
Edmonton, Alberta
Discover this beautiful townhouse, an ideal choice for those looking to start their homeownership journey or downsize without compromising on comfort. Featuring three spacious bedrooms, this home provides the perfect space for a small family or guests. The open concept main floor invites natural light and creates a welcoming atmosphere, perfect for everyday living and entertaining. The large kitchen is designed for efficiency and ease, making cooking a pleasure. A double attached garage ensures your vehicle stays warm and protected during the cold weather, while a nice-sized mudroom offers additional storage, helping you keep your living space organized. Conveniently located near Anthony Henday and Whitemud, you’ll find yourself just moments away from shopping at Costco, Starbucks, Save on Foods, and much more. Plus, with a bus stop only a one-minute walk away, commuting is a breeze. With low condo fees and immediate possession available, this townhouse is ready for you to make it your own. (id:62055)
Liv Real Estate
#119 600 Kirkness Rd Nw
Edmonton, Alberta
FANTASTIC OPPORTUNITY FOR A FIRST-TIME BUYER OR INVESTOR!! This corner unit has just been renovated with new luxury vinyl planks, double coat of paint throughout the property, new stainless steel appliances, new bathroom vanity, and new kitchen countertops just to list some of the improvements. Ideally located in close proximity to all amenities including schools, medical center, shopping, transportation, playgrounds, and major highways, this property offers great value and excellent rental income potential. The condominium corporation is professionally managed and a sizeable reserve fund is set aside to meet unexpected financial obligations. (id:62055)
Capcity Realty Group
#210 4903 47 Av
Stony Plain, Alberta
Nestled in a quiet area of Stony Plain, this bright and spacious second floor, 2-bedroom, 2-bathroom condo. The open floor plan features a well-appointed kitchen with plenty of cupboard and counter space, complete with all major appliances and convenient in-suite laundry. The Primary Suite has a walkthrough closet and full 4 piece ensuite. Durable laminate flooring and carpeted unit, with easy-care linoleum in the bathrooms. An assigned parking stall is included for your convenience. Ideally located close to schools, shopping, and all amenities, this unit offers both comfort and accessibility. The empty room pictures are of an identical layout/floor plan in the same building. Note the Microwave has been replaced with a Hood Fan. (id:62055)
Maxwell Devonshire Realty
#3 5011 Pine Dr
Cherry Grove, Alberta
Located in the Hamlet of Cherry Grove! Sunny South facing, ground level, 1 bedroom / 1 bathroom condo with heated parking stall, storage closet + 8X12 shed. Adult 55+ building. NO pets allowed. Well cared for building! Peaceful setting with park, post office, community hall, outdoor rink & tennis courts nearby. Unit includes open concept living, dining and kitchen area. Kitchen and bathroom have been refreshed! New counters, lighting and kitchen backsplash tile! In-suite laundry, 4 piece bathroom & bedroom. All appliances are newer + included! Plus custom blinds. Unit also boasts a front South outside space; a good size to be enjoyed! Down the hall there is a secure, heated parkade with storage closet as well! Building also includes a massive common room that one can book for a family function or enjoy with the neighbouring unit owners! New 2025 outside shed for added storage included as well. Current condo fee is $285.90mth + portion of gas + power monthly bills based on unit size. November fee $318.98. (id:62055)
Century 21 Lakeland Real Estate
19135 22 Av Nw
Edmonton, Alberta
Welcome to this exceptional River’s Edge gem with a space efficient 4 Bed + Den floorplan offering nearly 2200 sqft of finished area, nestled on a Conventional Walkout Lot that backs directly on to a serene pond. The open-concept main floor features a bright living room, a modern kitchen, black stainless smart appliances (preheat the oven from your phone on the way home!), a walk-through pantry and a front den perfect for home office. Upstairs, enjoy a sunlit bonus room, a stunning primary suite with large windows, walk-in closet and luxe ensuite, PLUS 3 additional well-sized bedrooms. Step outside to your south-facing backyard retreat with a stone patio AND a deck perfect for entertaining or relaxing by the pond. With an approved K-9 school opening steps away, easy access to Henday, Terwillegar & Whitemud, quick drive to amenities (WEM, Costco, Windermere Currents), and upgrades such as Central AC, Water Softener, RO Drinking Water, smart dimmable lighting and modular closets—this home truly has it all!! (id:62055)
Royal LePage Noralta Real Estate
82 Meadowland Wy
Spruce Grove, Alberta
Discover the rare opportunity to own a home perfect for the whole family offering multigenerational living, in a quiet cul de sac, and a triple-car garage. A home designed for connection, comfort, and flexibility - an ideal fit for families who want to live together while enjoying their own private spaces. From the moment you walk in you will see the soaring ceilings and open concept main floor with a chef's kitchen. The upstairs has 3 generously sized bedrooms and a huge bonus room. The walkout basement features a second kitchen excluding the stove, another bedroom, den, full bathroom, and living room. This meticulously cared-for home has many living spaces, perfect for a growing family, grandparents, extended family, or a guest. The Laundry is upstairs, and there is a hookup in the basement, along with a second furnace for both spaces. Whether you're supporting aging parents, raising growing kids, or simply love having room for everyone, this property offers an ideal layout that adapts to you. (id:62055)
The Good Real Estate Company
9652 63 Ave Nw
Edmonton, Alberta
LEGAL TWO BEDROOM SUITE~BUILD 2025 IN HAZELDEAN SOUTH EAST EDMONTON~OVER 2500 SF LIVING SPACE. Welcome to your dream home in Hazeldean ! This stunning brand new infill boasts 5 bedrooms plus DEN on main floor with full bath, total 4 full bathrooms, and a legal 2-bedrooms revenue basement suite. Experience the best of smart home technology and high-end finishes from a reputable builder. Main floor offers you a large living room with DEN, open concept kitchen, Quartz countertops and Quartz backsplash, electric fireplace is surrounded with tile wall, spindle railing and luxury vinyl flooring. Upstairs, you'll find three bedrooms, a loft, and a master ensuite, providing plenty of room for relaxation and personal. Legal Basement is fully finished, its own laundry area and kitchen, 2 bedrooms, separate living area or potential rental income. The double detached garage provides plenty of parking space and storage. The property is beautifully landscaped and fully furnished and appliances are include. (id:62055)
Maxwell Polaris
6910 21a Av Sw
Edmonton, Alberta
Experience Summerside living with lake access, beach club amenities, and a warm community feel. This four bedroom luxury half duplex sits in an amazing location beside a walking path and directly across from a park and playground, perfect for families. The main floor offers hardwood and tile with an open concept kitchen and living room filled with natural light. Upstairs features three comfortable bedrooms including a primary suite with a three piece ensuite and a large closet. The fully finished basement adds flexibility with a bright living area, spacious bedroom, and three piece bathroom ideal for guests or family. A custom double detached garage stands out, and the low maintenance backyard lets you enjoy the space without the upkeep. Close to schools, green spaces, and all that Summerside offers. This is a home worth seeing. (id:62055)
Exp Realty
22 Sereno Ln
Fort Saskatchewan, Alberta
5 Things to Love About This Alquinn Home: 1) Thoughtful Layout: This brand new home features an open-concept main floor that seamlessly connects the living, dining, & kitchen areas, perfect for modern living & entertaining. 2) Gourmet Kitchen: Enjoy a stylish kitchen with an island w/ breakfast bar, corner pantry, and high-quality finishes. 3) Upstairs Comfort: The upper level includes a bonus room, laundry, 2 bedrooms, 4pc bath, and luxurious primary suite with a walk-in closet and spa-inspired 5pc ensuite. 4) Smart Features: Designed with convenience in mind - garage with floor drain, separate entrance, and functional mudroom space. 5) Exceptional Design: Quality craftsmanship & elegant touches elevate every space in this home. Alquinn Homes is currently offering a limited-time promotional package. Offering The buyer a $5,000 Costco GIFT CARD—perfect for holiday shopping, groceries, or year-end needs and FREE A/C, providing year-round comfort. Some Conditions Apply (id:62055)
RE/MAX Excellence
#234 16221 95 St Nw
Edmonton, Alberta
Beautiful 2 Bedroom, 2 full Bathroom Condo located on the 2nd Floor located at Eaux Claire community . This unit features Living room, Dining room, Kitchen, 2 large bedrooms one on each side and the master bedroom has a huge walk-In-Closet and Ensuite , Laundry room with storage area, Nice size balcony for your relaxing days, this unit comes with one parking stall and lots of visitor parking and a welcoming Lobby. This lovely unit has newer Laminate hardwood and tiles and new paint , its a move in condition ready for first time buyers or investors . Early possession available. (id:62055)
Century 21 Leading
3285 Chernowski Wy Sw Sw
Edmonton, Alberta
Brand New 4-Bedroom Home in Chappelle | Spice Kitchen | Main Floor Bed & Bath | |Open to Below|Side Entrance|Regular lot Welcome to this beautifully built by Happy Planet Homes 2-storey located in a quiet cul-de-sac in the highly sought-after community of Chappelle. Offering 2044 sqft of modern living space, this home features 4 bedrooms, 3 full bathrooms, and a double attached garage. The main floor boasts a bedroom and full bath, ideal for guests or multigenerational living. The chef’s kitchen is complemented by a fully equipped spice kitchen, and the open-to-below great room adds a touch of luxury and space. A separate side entrance provides excellent potential for a future basement suite. Close to parks, schools, shopping, and all amenities. Don't miss your chance to own in one of Edmonton’s fastest-growing communities! (id:62055)
Royal LePage Arteam Realty
137 Hilton Cv
Spruce Grove, Alberta
5 Things to Love About This Alquinn Home: 1) Modern Design: A brand-new 2-storey half duplex with a pressure-treated wood deck and a double attached garage featuring EPOXY flooring. 2) Inviting Main Floor: Open-concept living with an electric fireplace, a kitchen island with breakfast bar, and a walk-through pantry leading to the mudroom with garage access. 3) Smart Layout: A separate entrance provides future potential, while upstairs offers a spacious bonus room, laundry area, and 2 bedrooms. 4) Primary Retreat: Unwind in the primary suite with a walk-in closet and a 5pc ensuite. 5) Ideal Location: Close to parks, playgrounds, schools, and everyday amenities, with quick access to the Yellowhead for an easy commute into Edmonton. Alquinn Homes is currently offering a limited-time promotional package. For the buyer a $5,000 Costco gift card—perfect for holiday shopping, groceries, or year-end needs and Air Conditioning, providing year-round comfort. Conditions Apply. *Photos are representative* (id:62055)
RE/MAX Excellence
25 Ficus Wy
Fort Saskatchewan, Alberta
IMMEDIATE POSSESSION! 5 Things to Love About This Alquinn Home: 1) Bright & Open Main Floor – Enjoy seamless flow between the living, dining, and kitchen areas with an electric fireplace for cozy evenings. 2) Chef-Inspired Kitchen – Featuring a breakfast bar, ample cabinetry, and thoughtful storage solutions that make daily living effortless. 3) Smart Layout – Mudroom at the back entry, main floor powder room, and upper-level laundry for everyday convenience. 4) Room for Everyone – Over 1400 sqft with 3 bedrooms one of which is a spacious primary with walk-in closet and private 4pc ensuite. 5) Ideal Location & Extras – Back lane access, separate side entrance, and steps to parks, playgrounds, schools, and amenities. Alquinn Homes is currently offering a limited-time promotional package. For the buyer a $5,000 Costco gift card—perfect for holiday shopping, groceries, or year-end needs plus FREE Air Conditioning, providing year-round comfort. Some Conditions Apply. (id:62055)
RE/MAX Excellence
81 Brickyard Dr
Stony Plain, Alberta
IMMEDIATE POSSESSION! 5 Things to Love About This Alquinn Home in The Brickyard: 1) End Unit Advantage – Enjoy extra privacy and natural light in this stylish 2-storey new build. 2) Triple Garage Pad – Rare find with plenty of space for vehicles. 3) Huge Lot with Back Deck – Outdoor living made easy, plus landscaping is included. 4) Modern Finishes – High-quality materials, electric fireplace, and an open-concept main floor with island and breakfast bar. 5) Well-Planned Layout – Upstairs laundry, 2 bedrooms, 4pc bath, and a spacious primary with a luxurious 5pc ensuite and walk-in closet. Alquinn Homes is currently offering a limited-time promotional package. For the buyer a $5,000 Costco gift card—perfect for holiday shopping, groceries, or year-end needs PLUS Air Conditioning, providing year-round comfort. Conditions Apply. (id:62055)
RE/MAX Excellence
#111 230 Edwards Dr Sw
Edmonton, Alberta
New home living for affordable price. 1200 sq.ft 2 story in Ellerslie with 3 bedrooms and 1.5 washrooms. Located in the family oriented community of Ellerslie Crossing. The home is close to South Common(Big shopping centre) and easy access to Anthony Henday drive and International Airport. Peninsula style kitchen, laminate flooring and open floor plan complete this wonderful home. Single attached garage (with remote) with extended parking pad and your own private back yard backing onto greenbelt. All this makes this home a must have. (id:62055)
Royal LePage Arteam Realty
11 Sereno Ln
Fort Saskatchewan, Alberta
CHRISTMAS POSSESSION + FREE A/C PLUS 5000K GIFT CARD Don’t miss this standout new Alquinn 2-storey in Sienna with a rare oversized backyard—perfect for future landscaping, play space, pets, or building a massive garage. The bright open-concept main floor features an electric fireplace, large island with breakfast bar, pantry, and a functional mudroom with built-ins plus a 2pc bath. Upstairs includes a cozy bonus room, two spacious bedrooms, 4pc bath with linen storage, and convenient laundry. The private primary suite offers a walk-in closet and a spa-inspired 5pc ensuite with dual sinks. Great location to parks and easy commute. Act now to take advantage of Alquinn’s limited-time promo: Air Conditioning + a $5,000 Costco Gift Card (conditions apply). Close to parks, trails, schools, and shopping. (id:62055)
RE/MAX Excellence
135 Hilton Cv
Spruce Grove, Alberta
5 Things to Love about this new Alquinn Home: 1) Eye-Catching Exterior: This half duplex showcases modern design, a double attached garage with epoxy floors, a deck, and prime location. 2) Bright & Stylish: Step into a fresh interior filled with natural light and inviting finishes. 3) Functional Open Design: The main level seamlessly connects the kitchen, dining, & living areas, highlighted by a fireplace and an island with a breakfast bar. 4) Designed for Everyday Living: Enjoy the convenience of a walk-through pantry leading to a mudroom with direct garage access. Upstairs includes a bonus room, laundry, 4pc bath, and 2 bedrooms. 5) Your Own Escape: The primary bedroom offers a spa-inspired 5pc ensuite and a walk-in closet. Alquinn Homes is currently offering a limited-time promotional package. to the buyer, a $5,000 Costco gift card—perfect for holiday shopping, groceries, or year-end needs and Air Conditioning, providing year-round comfort. Conditions Apply. *Photos are representative* (id:62055)
RE/MAX Excellence
6 Elis Li
Spruce Grove, Alberta
5 Things to Love About This Alquinn Home in Easton: 1) Over 2000 sqft of thoughtfully designed living space in this brand-new 2-storey with warm, stylish finishes throughout. 2) Stunning open-concept main floor featuring soaring living room ceilings, an electric fireplace, island with breakfast bar, and a convenient walkthrough pantry. 3) Rare main-floor bedroom plus a 2-pc bath, with a separate side entrance. 4) Upstairs offers a bright bonus room, laundry, 3 additional bedrooms, and a 4-pc bath for family convenience. 5) Luxurious primary suite with a 5-pc ensuite including side-by-side sinks, separate shower, soaker tub, and walk-in closet. Double attached garage with floor drain completes this impressive home. Alquinn Homes is currently offering a limited-time promotional package, for the buyer a $5,000 Costco gift card—perfect for holiday shopping, groceries, or year-end needs and Air Conditioning, providing year-round comfort. Conditions Apply. *Photos are representative* (id:62055)
RE/MAX Excellence
107 Brickyard Dr
Stony Plain, Alberta
5 Things to Love About This Alquinn Home: 1) Prime Location: Nestled in Brickyard, just steps from the rec centre, schools, parks, playgrounds, and shopping. 2) Thoughtful Design: This 2-storey new build offers an open-concept main floor with a spacious living, dining, and kitchen area anchored by a cozy fireplace. 3) Chef-Ready Kitchen: The island with breakfast bar, generous storage, and sleek finishes make this kitchen both functional and beautiful. 4) Smart Layout: Upstairs features a bonus area, 2 bedrooms, laundry, and 4pc bath. 5) Luxurious Primary Suite: Enjoy your retreat with a 5pc ensuite and a walk-in closet. This home delivers comfort, convenience, and style in an unbeatable location. Alquinn Homes is currently offering a limited-time promotional package for the buyer, a $5,000 Costco gift card—perfect for holiday shopping, groceries, or year-end needs and Air Conditioning, providing year-round comfort. Conditions Apply. *Photos are representative* (id:62055)
RE/MAX Excellence
10 Hunter Pl
Spruce Grove, Alberta
5 Things to Love about this new Alquinn Home in Harvest Ridge: 1) Stylish & Spacious – This brand new 2-storey home features a bright open-concept layout with a cozy electric fireplace anchoring the living area. 2) Modern Kitchen – Enjoy cooking and entertaining with a large island, breakfast bar seating, and seamless flow into the dining space. 3) Thoughtful Upstairs Layout – The upper level includes a bonus room, 4pc bath with linen storage, and convenient upstairs laundry. 4) Private Primary Suite – Retreat to the spacious primary bedroom with walk-in closet and spa-like 5pc ensuite including double sinks. 5) Smart Features – A separate side entrance offers future suite potential, and the back lane adds extra flexibility. Alquinn Homes is currently offering a limited-time promotional package. For the buyer a $5,000 Costco gift card—perfect for holiday shopping, groceries, or year-end needs and Air Conditioning, providing year-round comfort. Conditions Apply. *Photos are representative* (id:62055)
RE/MAX Excellence
85 Brickyard Dr
Stony Plain, Alberta
5 Things to Love about this new Alquinn Home: 1) Brand-New Build: Enjoy the benefits of a 2-storey design with full landscaping, a spacious deck, and a double detached garage. 2) Open-Concept Living: The bright main floor connects living, dining, and kitchen spaces, featuring a fireplace and a stylish kitchen with a breakfast bar. 3) Thoughtful Layout: Includes a convenient 2pc bath on the main level, plus upper-level laundry for ultimate ease. 4) Private Retreat: The primary suite boasts a walk-in closet and a luxurious 4pc ensuite, complemented by two additional bedrooms and another 4pc bath upstairs. 5) Prime Location: Situated in Brickyard, across from the rec centre and close to parks, playgrounds, and schools. Alquinn Homes is currently offering a limited-time promotional package.For The buyer a $5,000 Costco gift card—perfect for holiday shopping, groceries, or year-end needs and Air Conditioning, providing year-round comfort. Conditions Apply. *Photos are representative* (id:62055)
RE/MAX Excellence
623 176 St Sw
Edmonton, Alberta
Welcome to this beautiful 2-storey home located in the desirable community of Langdale, Windermere. This family-friendly property sits on a regular lot (not a zero lot line) and features an oversized double garage, elegant hardwood and ceramic tile flooring, and a cozy gas fireplace. The spacious kitchen offers granite countertops, stainless steel appliances, and plenty of counter space for cooking and entertaining. Upstairs, you’ll find a large bonus room, two generous-sized bedrooms, and a primary suite with a walk-in closet and luxurious ensuite bath. The interior staircase design allows for a potential separate side entrance to the basement, offering great flexibility for future secondary suite. Enjoy warm summer evenings in the beautifully landscaped, low-maintenance backyard with a large deck and gazebo. Conveniently located near parks, schools, and shopping, this home is move-in ready! (id:62055)
Century 21 Quantum Realty
111 Brickyard Dr
Stony Plain, Alberta
5 Things to Love About This Alquinn Home: 1) Modern Design: This new build in Brickyard offers over 1700sqft of thoughtfully designed living space with high-quality finishes. 2) Open-Concept Main Floor: Enjoy a bright, functional layout featuring an electric fireplace, stylish kitchen island w/ breakfast bar, and direct access to your deck. 3) Turnkey Appeal: Offering full landscaping and a double detached garage for a move-in-ready experience. 4) Smart Layout: The upper level includes a spacious bonus room, convenient laundry, 2 additional bedrooms, and 4pc bath. 5) Owner’s Retreat: The primary suite impresses with a large walk-in closet and a 5-piece ensuite. Located close to schools, a new rec centre, and every amenity. Alquinn Homes is currently offering a limited-time promotional package,f or the buyer a $5,000 Costco gift card—perfect for holiday shopping, groceries, or year-end needs and Air Conditioning, providing year-round comfort. Conditions Apply. *Photos are representative* (id:62055)
RE/MAX Excellence
41 Eton Li
Spruce Grove, Alberta
5 Things to Love About This Alquinn Home: 1) Modern Design: Stunning 2-storey new build featuring 9-ft ceilings and sleek vinyl plank flooring throughout the main level. 2) Open Concept Living: Bright and spacious main floor with seamless flow between living, dining, and kitchen areas—perfect for entertaining. 3) Chef-Inspired Kitchen: Stylish island with breakfast bar, coffee bar nook, and plenty of cabinetry for all your culinary needs. 4) Luxurious Primary Suite: Upstairs retreat with walk-in closet and spa-like 5-pc ensuite complete with dual sinks and elegant finishes. 5) Smart Functionality: Electric fireplace for cozy evenings, main-floor powder room, convenient laundry upstairs, and separate entrance for added versatility. Alquinn Homes is currently offering a limited-time promotional package, for the buyer a $5,000 Costco gift card—perfect for holiday shopping, groceries, or year-end needs and Air Conditioning, providing year-round comfort. Conditions Apply. *Photos are representative* (id:62055)
RE/MAX Excellence
28 Hunter Pl
Spruce Grove, Alberta
5 Things to Love About This Alquinn Home: 1) Modern Design – A brand-new 2-storey with sleek colours and high-quality finishes that set a contemporary tone throughout. 2) Open Concept Living – The main floor flows effortlessly with a spacious layout, electric fireplace, stylish kitchen island with breakfast bar, and a dedicated coffee bar for your morning routine. 3) Smart Layout – A separate side entrance into the basement adds extra practicality. 4) Convenience Upstairs – The upper level offers two bedrooms, a full 4pc bath, plus a laundry room for everyday ease. 5) Primary Retreat – Relax in the primary suite featuring a walk-in closet and private 3pc ensuite for a touch of luxury. Alquinn Homes is currently offering a limited-time promotional package, for the buyer a $5,000 COSTCO GIFT CARD—perfect for holiday shopping, groceries, or year-end needs and FREE AIR CONDITIONING providing year-round comfort. Conditions Apply. (id:62055)
RE/MAX Excellence
35 Sereno Ln
Fort Saskatchewan, Alberta
IMMEDIATE POSSESION Alquinn Homes is offering a limited-time buyer promo that includes a $5,000 Costco GIFT CARD and FREE A/C installation, adding exceptional value to this brand-new home. Designed with modern comfort in mind, the main floor features 9 ft ceilings, durable vinyl plank flooring, and an open-concept layout centered around a bright great room with an electric fireplace. The kitchen offers contemporary finishes, abundant storage, a coffee bar, and a functional island that enhances everyday living. Upstairs, the primary suite includes a walk-in closet and 4-piece ensuite, complemented by two additional bedrooms, a full bath, and a conveniently located laundry area. A separate side entrance provides added flexibility, while the welcoming front porch and proximity to parks, schools, and amenities contribute to a well-rounded living experience. Conditions apply. READY FOR XMAS POSSESION! (id:62055)
RE/MAX Excellence
219 Ravine Dr
Devon, Alberta
Alquinn Homes is offering a limited-time Christmas promo, providing buyers with a $5,000 Costco gift card and air conditioning installation for added year-round comfort. This newly built 2-storey home in Devon features a bright, open-concept design that seamlessly connects the living, dining, and kitchen areas. The modern kitchen is complemented by an electric fireplace nearby, a walkthrough pantry, and direct access to a functional mudroom and impressive triple attached garage. A main-floor den offers versatility for work or recreation. Upstairs, a spacious bonus room, convenient laundry, and three bedrooms support everyday living. The primary suite offers a large walk-in closet and a 5-piece ensuite with dual sinks, soaker tub, and separate shower. Minutes from golf, the airport, shopping, schools, and scenic walking trails, this home blends comfort with a sought-after location. Conditions apply. (id:62055)
RE/MAX Excellence
21 Ficus Wy
Fort Saskatchewan, Alberta
5 Things to Love About This Alquinn Home: 1) Bright & Inviting Design: Step into an open-concept main floor where the living area & electric fireplace create the perfect space for relaxation. 2) Chef-Inspired Kitchen: Discover the joy of cooking with an island, breakfast bar, & generous cabinetry. 3) Move-In Ready Convenience: Skip the wait & start enjoying your new home right away! With immediate possession available, you can settle in without delay. 4) Thoughtful 2nd Level: Enjoy a well designed upper floor with a bonus room, laundry, 2 spacious bedrooms, & a luxurious primary suite with walk-in closet & spa-like 5pc ensuite. 5) Ideal Location: Nestled in one of Ft Sask’s most desirable communities, you’ll be steps from parks, schools, & scenic trails. Alquinn Homes is currently offering a limited-time promotional package. For the buyer a $5,000 Costco gift card—perfect for holiday shopping, groceries, or year-end needs and Air Conditioning, providing year-round comfort. Conditions Apply. (id:62055)
RE/MAX Excellence
3411 Macneil Li Nw
Edmonton, Alberta
Wow! Perry built GEM nestled on a QUIET street in prestigious Magrath Heights, just steps to park, ponds, ravine & Nellie Carlson K-9. Elegant open layout is perfect for entertaining. Charming stone clad front verandah faces West. Gleaming hardwood throughout the main level. 2338 sf PLUS a fully finished lower level. 4 bedrms in ttl w/3.5 bathrms ideal for the growing family. 9 ft ceilings & the natural light pours into this bright sunny home through the multitude of O/S windows. Flex rm (music rm, formal dining or den) opens onto the Great rm w/a cozy 3 sided gas FP. Beautiful kitchen w/ample cabinetry & granite counters, S/S appliances, island w/eating bar for 4, pantry & all adjacent to the nook area. Upstairs is a massive vaulted bonus rm w/a wetbar. Spacious bedrms & a huge primary bedroom w/a spa like ensuite, 2nd gas FP & W/I closet. Bsmt has a family rm, games area, bedrm & 4 pc bath. Enjoy the fenced East/South facing backyard w/a covered deck & allows boat/trailer access. A/C & Low E windows (id:62055)
RE/MAX Elite
51 Sereno Ln
Fort Saskatchewan, Alberta
Celebrate the season with IMMEDIATE CHRISTMAS POSSESSION and a limited-time offer from Alquinn Homes: the to buyer a $5,000 Costco gift card along with air conditioning installation for year-round comfort. This newly built 2-storey offers a modern open-concept design with 9 ft ceilings and an inviting living area enhanced by an electric fireplace. The kitchen includes a breakfast bar, pantry, stainless steel appliances, and generous storage. A back mudroom with cubbies, main floor 2-piece bath, and a separate side entrance add practical convenience. Upstairs features a primary suite with walk-in closet and 4-piece ensuite, two additional bedrooms, a second 4-piece bath, and upper laundry. Located in Fort Saskatchewan near amenities, this home showcases thoughtful finishes throughout. Conditions apply. (id:62055)
RE/MAX Excellence
187 Caledon Cr
Spruce Grove, Alberta
IMMEDIATE POSSESSION! Alquinn Homes is currently offering a limited-time promotional package. For the buyer a $5,000 Costco gift card—perfect for holiday shopping, groceries, or year-end needs and Air Conditioning, providing year-round comfort. Conditions Apply. This new Alquinn Home in Copperhaven blends striking design with practical comfort. The living room showcases soaring 18 ft ceilings and a modern electric fireplace that elevates the open-concept main floor. A main-floor bedroom and 2-piece bath offer flexibility for guests or multi-generational living. The chef’s kitchen features an island with breakfast bar, walkthrough pantry, upgraded appliances, and direct access to the mudroom and double attached garage. Upstairs, a spacious bonus room, laundry, and linen storage support daily ease. The primary suite includes a walk-in closet and a 5-piece ensuite. A rear deck and included blinds add further convenience. MOVE IN READy (id:62055)
RE/MAX Excellence
1142 South Creek Wd
Stony Plain, Alberta
Alquinn Homes is offering a limited-time promo that includes a $5,000 Costco GIFT CARD and FREE A/C,Fully FENCED with DECK adding exceptional value to this newly built 2-storey half duplex. The main floor features a contemporary open-concept layout that seamlessly connects the kitchen, dining, and living areas. A modern kitchen elevates the space with a central island, breakfast bar, walk-in pantry, and refined finishes throughout. Functional design continues with a rear mudroom complete with built-in bench and cubbies. Upstairs, a flexible bonus room accompanies the upper-floor laundry, two bedrooms, and a full bath. The primary suite serves as a private retreat, offering a spacious walk-in closet and a 5-piece ensuite with elegant fixtures. Outside, the fully fenced backyard includes a deck for outdoor enjoyment. Conditions apply. (id:62055)
RE/MAX Excellence
4511 46 St
Rural Lac Ste. Anne County, Alberta
Perfect project property for a weekend getaway property! Enjoy a cozy two-bedroom home with a four-piece bath, full kitchen, and a large, open living area. Enjoy a private lot shaded by mature spruce trees and a front deck that’s perfect for relaxing outdoors. Or, priced for the option of rebuilding your dream home on this ample sized lot! (id:62055)
Cir Realty
10730 92 St Nw
Edmonton, Alberta
Fantastic Opportunity in McCauley! Own a home for the cost of a condo. Or how about a buy and hold for those investment savy types. Or start fresh and build your dream home or investment property on this RF3-zoned lot, offered at land value, but some updates have been completed by the previous owner. Enjoy a west-facing backyard and a walkable lifestyle close to Little Italy, the Italian Centre, Chinatown, Joe Clarke Athletic Grounds, and more. With the Stadium LRT redevelopment and Commonwealth Stadium just minutes away, this area is full of exciting growth potential. No rear lane? No problem— a neighbouring home was successfully built with a front-attached garage, showing what’s possible here. Don’t miss this chance to invest in a vibrant, evolving community. Property is sold AS IS, WHERE IS. (id:62055)
RE/MAX River City
145 Elm St
Fort Saskatchewan, Alberta
CHRISTMAS POSSESION!! This Alquinn Home offers refined design and thoughtful function throughout. The triple attached garage provides generous space for vehicles and storage. An open-concept main floor centers around a well-appointed kitchen with stainless steel appliances, a large island with breakfast bar, and a walk-in pantry. The main floor primary suite includes a 5-piece ensuite and walk-in closet for added convenience. The finished basement extends the living area with two additional bedrooms, each with a walk-in closet and shared ensuite, along with a spacious family room featuring a wet bar and dedicated storage. Outside, the backyard includes a deck and direct access to the walking path and adjacent green space. Located close to parks, schools, and everyday amenities. Alquinn Homes is currently offering for a limited-time to The buyer a $5,000 Costco GIFT CARD—perfect for holiday shopping, groceries, or year-end needs and FREE A/C, providing year-round comfort. Some Conditions Apply (id:62055)
RE/MAX Excellence
1216 15 St Nw
Edmonton, Alberta
*STYLISH COFFERED CEILING* FINISHED BASEMENT WITH 2 nd KITCHEN & 2 BEDROOM **Welcome to this stunning single family home in the desirable Aster community, offering nearly 2,450 sq. ft. of beautifully designed living space along with a double attached garage. A grand foyer sets the stage for the elegant interiors, leading into a bright open-concept living area enhanced with stylish coffered ceilings. The main floor features a convenient bedroom with a 3-piece bathroom and two well-appointed kitchens a modern primary kitchen plus a functional spice kitchen both equipped with sleek stainless steel appliances. Upstairs, you’ll find 4 spacious bedrooms and 3 full bathrooms, including two impressive master suites, each with its own private ensuite for added comfort and privacy. A large laundry room on the upper floor adds everyday convenience. The separate side entrance opens to basement with 2 bedroom with SEPARATE KITCHEN. offering endless customization potential. (id:62055)
Nationwide Realty Corp
#44 4835 Wright Dr Sw
Edmonton, Alberta
This meticulously maintained home in a PRIME SW location greets you w/soaring 9’ ceilings & a BRIGHT open layout perfect for modern living. The great rm flows into a stylish kitchen w/QUARTZ counters, S.S appliances, ample cabinetry & WALK-IN pantry. A mudroom, extra storage & stylish 2pc bath complete the main floor. Upstairs, the grand OPEN-TO-ABOVE stairway leads to a spacious 2nd level w/3 generous bedrms, a full 4pc bath, & a convenient walk-in laundry rm. The impressive primary retreat features a walk-in closet & elegant 4pc ensuite w/quartz counters & tile flooring. An unfinished bsmnt awaits your personal touch & provides endless potential for future development - gym, rec rm or play space! Enjoy a SE-facing rear deck, OVERSIZED double attached garage, AC, plus low maintenance living w/landscaping & snow removal INCLUDED for year round comfort. LOW condo fees & unbeatable access to Windermere/Keswick amenities, top schools, ponds, trails, parks & Henday. Fully move-in ready, this is a must see! (id:62055)
Maxwell Polaris
2a 1319 Twp Rd 510
Rural Parkland County, Alberta
WALKOUT bungalow with attached triple garage (32Wx28L, heated, 220V, water, EV charger) on 2.17 acres (additional 2.42 acres available) in Lamorra Landing Estates, 20 minutes south of Stony Plain near the North Saskatchewan River. This beautiful 1,822 sq ft (plus full basement) home features hardwood flooring, 11’ ceiling and a great open concept floor plan. On the main level: living room with south-facing window, large dining area with deck access, gourmet kitchen with two-tier eat-up island, main floor laundry, 2.5 bathrooms and 3 generous-sized bedrooms including the owner’s suite with walk-in closet and 4-piece ensuite. Bright walkout basement with 2 additional bedrooms, 4-piece bathroom, storage rooms and a spacious family/rec room with huge wet bar. Outside: covered patio with hot tub, covered deck, front porch, 3 storage sheds, wood shed, fire pit. 25 mins to Spruce Grove or Devon, 30 mins to Edmonton. Attached Raw land lot for sale: MLS E4467606, Package Pricing Available. (id:62055)
Royal LePage Noralta Real Estate
707 180 St Sw
Edmonton, Alberta
Huge Corner lot. Custom built 2-storey house with driveway access from Two sides. Huge size exposed driveway. Custom landscaping with fountain. Fully fenced. Triple car heated garage is painted and epoxy flooring. Second kitchen in the garage with sink and oven. Exterior comes with Acrylic stucco and stone. 2 Bedroom legal suite with separate Entrance and separate Laundry. Main floor offers you 48 x 48 inch tiles with in-floor heat, Second floor and stairs with hardwood flooring and carpet in bedrooms. Main floor comes with huge size family room with high ceiling. Custom kitchen cabinets with walk through pantry. Huge size island with pendant lights. Second floor has 4 bedrooms and bonus room with computer desk and cupboards. Custom build end tables in all the bedrooms. Huge size master bedroom with custom shower and custom jacuzzi. Heated tiles in the master bath and custom cabinets in closet. 9 ft high floors with 8 ft doors. Glass railings. All the the bathrooms comes with Custom Showers with tiles... (id:62055)
Century 21 Signature Realty
19342 22a Av Nw
Edmonton, Alberta
Experience comfort and style in this beautifully crafted Coventry home, where thoughtful design meets quality craftsmanship. The main floor impresses with 9' ceilings and an open-concept layout, featuring a chef-inspired kitchen with quartz countertops, stylish cabinetry, a large island, and a spacious pantry. The Great Room flows seamlessly into the dining area—perfect for everyday living and entertaining. A mudroom and half bath complete the main level. Upstairs, the luxurious primary suite offers a 5-piece spa-like ensuite with double sinks, a soaker tub, stand-up shower, and walk-in closet. Two additional bedrooms, a spacious bonus room, full bath, and convenient upper-floor laundry provide everything your family needs. Built with exceptional attention to detail, every Coventry Home is backed by the Alberta New Home Warranty Program for lasting peace of mind. *some photos are virtually staged* (id:62055)
Maxwell Challenge Realty
165 Caledon Cr
Spruce Grove, Alberta
5 Things to Love About This Alquinn Home: 1) Modern Design & Space: This brand-new home offers over 1800sqft of stylish living with an open-concept main floor perfect for entertaining. The double attached garage adds convenience and curb appeal! 2) Chef’s Kitchen: Enjoy the island w/ breakfast bar, corner pantry, and quality finishes that make cooking a pleasure. 3) Comfortable Living: The electric fireplace adds warmth and ambiance, while the deck extends your living space outdoors. 4) Smart Layout: Includes a separate entrance, upper-level bonus room, 2 spacious bedrooms, and 4pc bath. 5) Luxury Primary Suite: Retreat to your primary with walk-in closet and a 5pc ensuite featuring dual sinks, soaker tub, and stand-alone shower. Alquinn Homes is currently offering a limited-time promotional package. Offering The buyer a $5,000 Costco GIFT CARD—perfect for holiday shopping, groceries, or year-end needs and FREE A/C, providing year-round comfort. Some Conditions Apply (id:62055)
RE/MAX Excellence
6214 Hampton Gray Av Nw
Edmonton, Alberta
This 1358sqft bungalow built in 2022 by Coventry Homes offers 2 beds & 2 baths on main floor, double-attached garage at the back & low maintenance yard in the desirable Griesbach neighbourhood. A spacious, open entry way welcomes you into this well-maintained, like-new home! Primary offers walk-through closet w/ organizers & 5pc ensuite w/ dual sinks, stand-up shower & soaker tub. Kitchen offers corner pantry w/ frosted glass door, upgraded cabinets, s/s appliances & island w/ lots of storage. Sliding doors opens up to composite deck & low-maintenance paved concrete yard. Oversized mud room leads to attach garage at the back. Other features: no back neighbours, extra driveway parking, 9ft ceilings, triple-pane windows, widened 36 interior doors for easy wheelchair access, quartz countertops, vinyl plank flooring, 10lb carpet underlay, 150amp electrical panel, tankless hot water & Hunter Douglas blinds. Prime location w/ easy access to Downtown, Yellowhead Trail, shopping, restaurants, schools & more! (id:62055)
Real Broker


