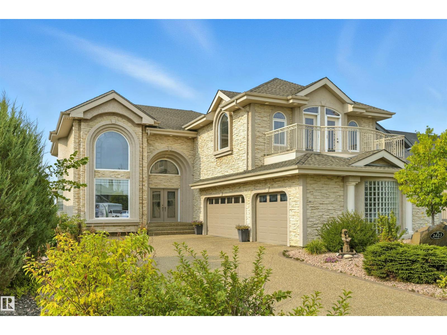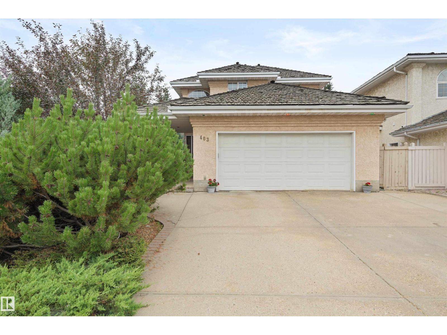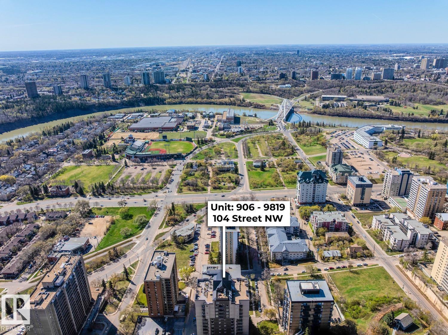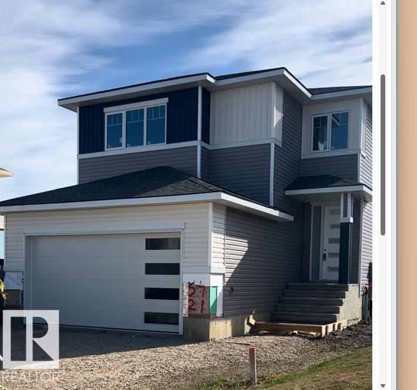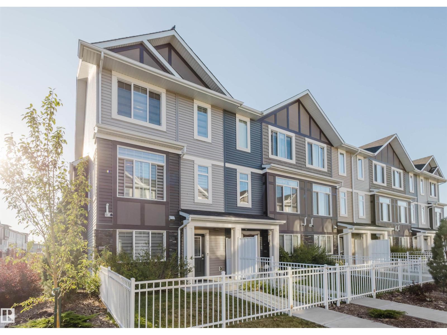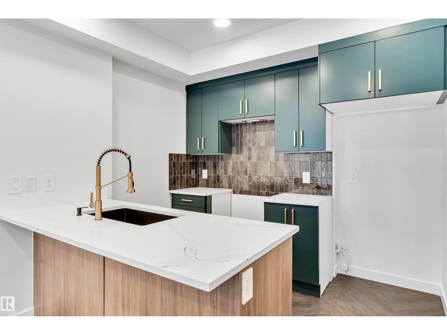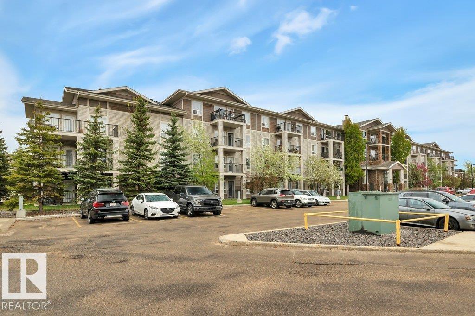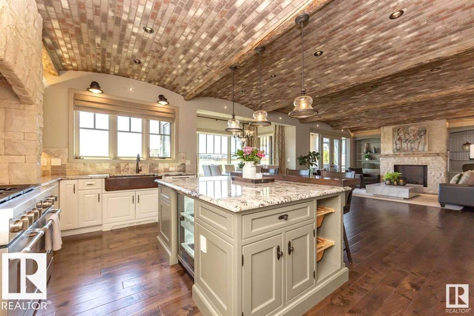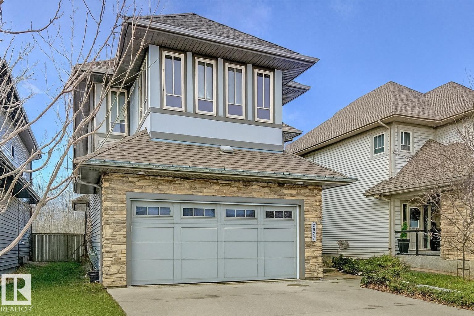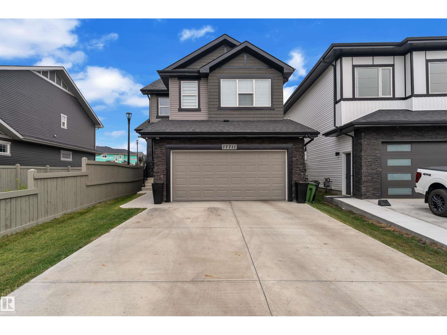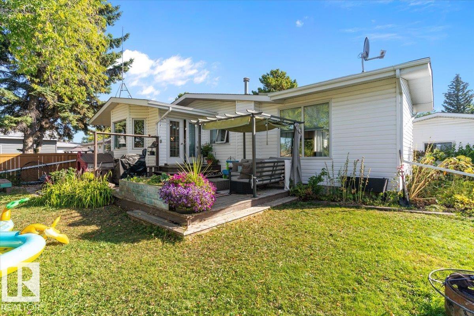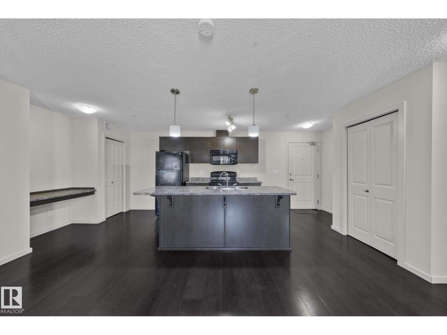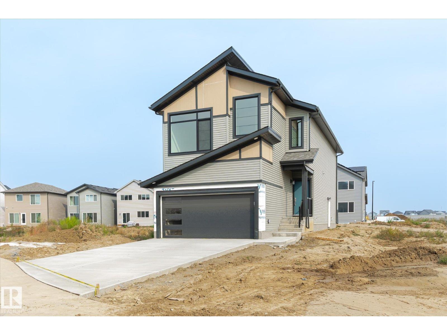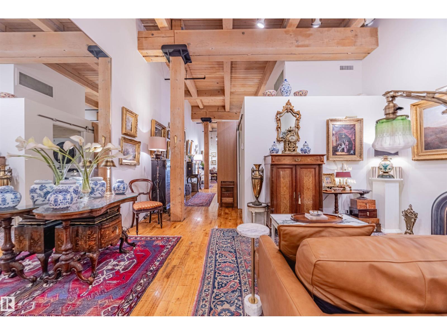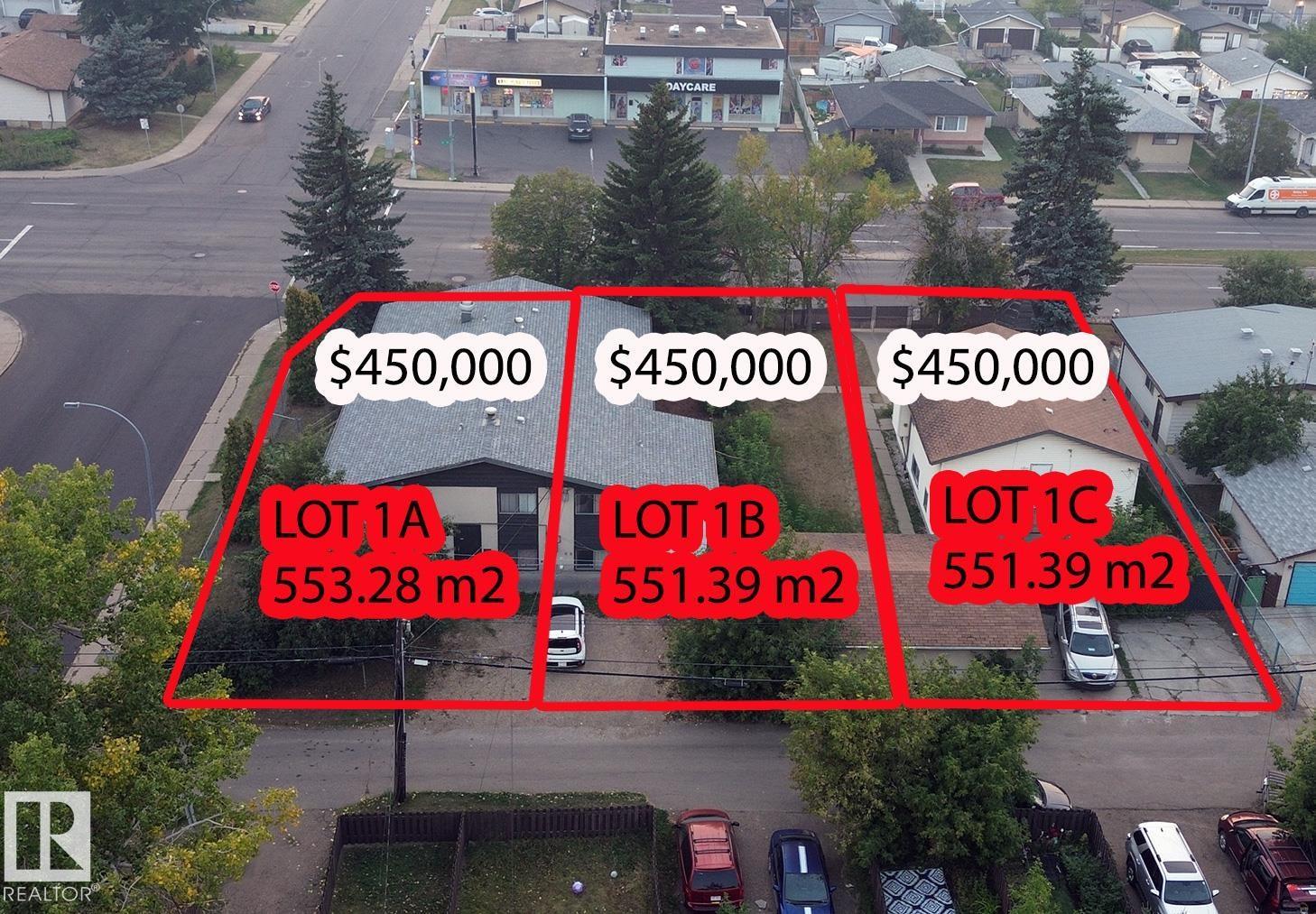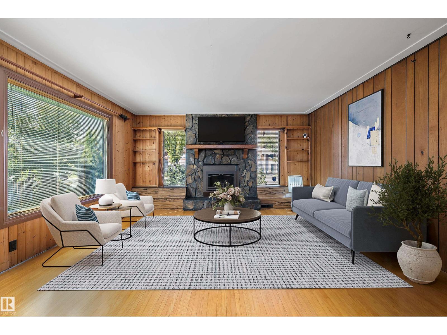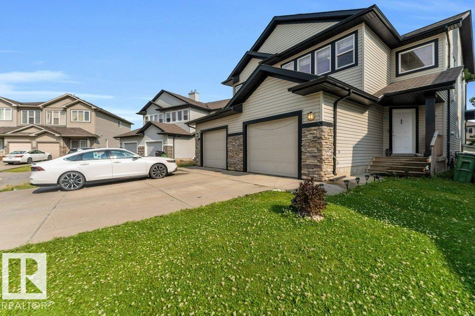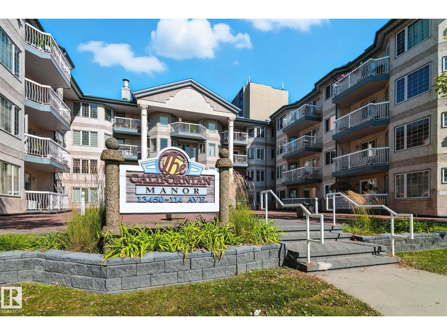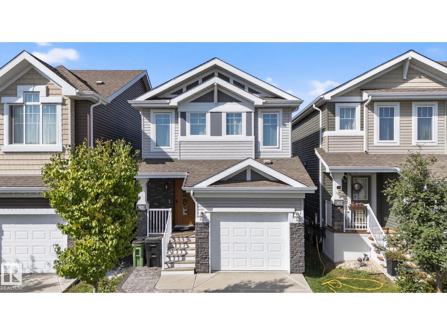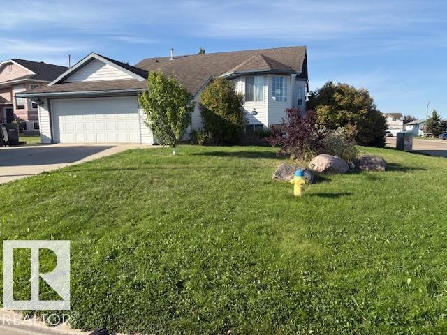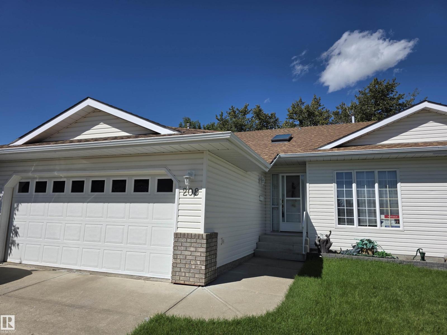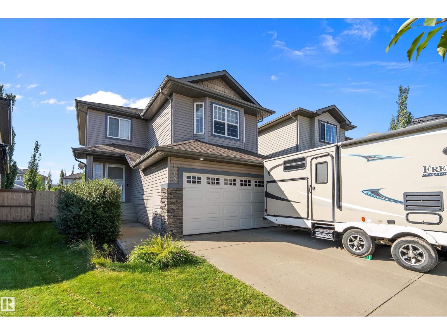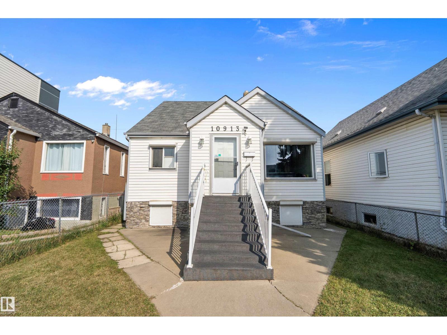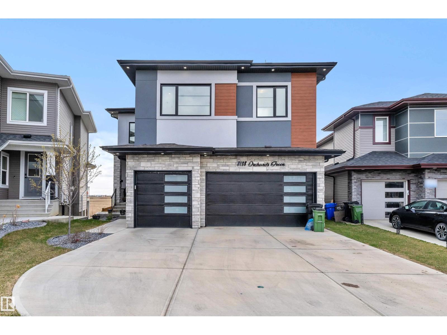2423 Tegler Gr Nw
Edmonton, Alberta
Elegance & quality best describe this Executive 7 bedroom home with over 4000 sf PLUS a fully finished WALKOUT basement. A rare opportunity, nestled in prestigious Terwillegar Gardens backs onto green space & steps to a water pond. Perfect for large family! A grand foyer, soaring 18 foot vaults, glass blocks & a majestic curved staircase greet your guests. The open floor plan is perfect for entertaining. Spacious Chef's kitchen with a huge custom island. Beautiful sunroom, main floor laundry & den/bedroom w/full bath. Massive primary suite with a fireplace, ensuite boasts a steam shower & jetted tub. Loft plus 4 oversized bedrooms upstairs all with walk-ins! You will love the basement with a large rec room, 2nd kitchen, bedroom & exercise room. Features include large decks/balconies, 3 furnaces, 2 A/C, heated triple garage & South facing 8443 sf lot. Located close to to Rec Centre/schools/transit and shopping. A must to see! (id:62055)
RE/MAX Elite
403 Twin Brooks Cr Nw
Edmonton, Alberta
**Judicial Sale-Property Sold As-Is, Where-Is**Welcome to this beautiful family home,tucked away on a quiet street,in the wonderful community of Twin Brooks.The amazing design will leave you breathless.The kitchen offers rich oak cabinets,large island+breakfast nook.The family room has a cozy brick facing,wood burning fireplace.The living room boasts vaulted ceiling+adjoining formal dining room--perfect for entertaining!Completing the main floor is a den,2pc bath,large laundry area+entrance to the double garage.The second level offers a primary retreat,w/5pc ensuite+walk-in closet.There are 2 other spacious bedrooms+a 5pc bath.The basement has a rec room(w/brick fireplace),two more bedrooms,a 3pc bath+ample storage.Steps to the ravine,parks,schools+a short drive to A.Henday+the LRT.Your new HOME awaits! (id:62055)
Maxwell Progressive
#906 9819 104 St Nw
Edmonton, Alberta
The Vivacity One, the location you have been waiting for & views like no other from this 9th floor unit – as well as the private roof top patio for all owners! This 2006 built condo has 930sqft of living space plus a spacious south facing balcony – 2 bedrooms, 2 bathrooms, in suite storage, in suite laundry, 1 underground stall & views for days! You will love the floor to ceiling windows inside this bright & open concept styled condo – natural light flows throughout. Continue on into the kitchen with ample cabinet & counter space plus an island with breakfast bar. The spacious dining area is open to the large living room with access to the balcony. The primary bedroom has a 3-piece ensuite & large walk-in closet. Bedroom #2 is a good size, the 4-piece bath, laundry & storage complete this perfect condo. Other amenities include the fitness room – close to all shopping, cafes, restaurants, the river valley & so much more! One of the most walkable locations you can find in YEG! (id:62055)
RE/MAX River City
8921 96a Av
Morinville, Alberta
MOVE IN READY IN 4 WEEKS! Welcome to this remarkable 2008 square foot 2 story in Juniper Heights, offering a modern elegant look with many upgrades including, linear gas fireplace, quartz counter tops, large kitchen with walk thru pantry, extra large Island with waterfall on both sides, 3 extra large bedrooms, including a spacious primary bedroom with a large walk in closet, beautiful ensuite with his and hers sinks, walk in shower and a stand alone tub, Large living room, vinyl throughout main floor, glass railing on stair case, carpet on stairs and throughout second floor, upstairs features a 2nd living room and laundry room, basement with separate side entrance for future development, extra large drive way, located in a quiet cul de sac around the corner from a brand new school and close to all amenities. view this home you won't be disappointed. (id:62055)
Sterling Real Estate
#41 2215 24 St Nw
Edmonton, Alberta
Upgraded three bedroom END UNIT with double attached garage. Upon entering find a den off the main entry which works well as a home office. Main floor features a large living room with a fireplace, dining room and kitchen with stainless steel appliances. Tons of large windows throughout flood the main floor with natural light. Off the kitchen is a west facing balcony where you can enjoy your morning coffee. On the upper level find three spacious bedrooms including the primary with a walk-in closet and full bathroom. Located within walking distance of restaurants shopping and amenities. Easy access to Whitemud Henday and QE2. (id:62055)
Mozaic Realty Group
#37 16231 19 Av Sw
Edmonton, Alberta
FULLY LANDSCAPED! Welcome to Essential Glenridding, where luxury living meets modern convenience! This stunning new 1bed/1bath condo features new designer finishes that will take your breath away. This End Unit CEDAR offers an open-concept floor plan with a full bath, laundry room and 1 bedroom. The private patio is the perfect addition for hosting summer BBQs or relaxing after a long day. The kitchen features 36 upgraded cabinets, quartz countertops and overlooks the living room. It's the perfect space to whip up your favourite meals or entertain friends and family. This home also comes with a generous $3,000 appliance allowance and one assigned parking stall. Don't miss out! UNDER CONSTRUCTION! Photos are an example of the plan and style, actual construction may vary. Appliances NOT incl. (id:62055)
Mozaic Realty Group
#5103 7335 South Terwillegar Dr Nw
Edmonton, Alberta
Welcome to Park Place Terwillegar Terrace! This fantastic 2-bedroom | 2-bathroom condo offers 1 titled parking stalls and plenty of visitor parking. Ideally located near Currents of Windermere Centre, Freson Bros. Market, great schools, restaurants, coffee shops, and transit, with easy access to Anthony Henday for seamless commuting. Enjoy a well-maintained complex with reasonable condo fees that INCLUDE HEAT & WATER. The spacious design features an in-suite laundry room with ample storage, a private balcony, and a stylishand open kitchen .Primary suite boasts a walk-through WIC to a 4-piece ensuite, while the second bedroom and additional 4-piece bath add extra comfort. A great opportunity for first-time buyers, investors & downsizers. Stop renting—this must-see unit won't last! (id:62055)
Now Real Estate Group
636 Howatt Dr Sw
Edmonton, Alberta
An award winning french country style property, on one of the nicest streets in South Edmonton. A custom built former lottery home backing onto the greens of Jager Ridge Golf Course, this eco-elegant home has been upgraded in every possible way. A ZERO ENERGY HOME with $85,000 Solar Panel System to power your home & sell back to the grid. It includes R40 Insulated Walls, R80 Attic, drain water heat recovery, HRV & air source heat pumps for heating & cooling, insulated tri-pane smart windows, radiant floors & electric car charger. High end estate level finishing, include a french style brick barrel ceiling on the main floor and wood beamed ceilings throughout. A true chefs kitchen with all paneled appliances, Jennair range and Urban Cultivator. Two custom living walls, 3 Bedrooms up all with their own ensuite, bonus room up, mainfloor den, walkout basement with guest suite & fully landscaped large lot with irrigation. Rebuild cost on this house would far exceed asking price. (id:62055)
RE/MAX Elite
2677 Anderson Cr Sw
Edmonton, Alberta
Luxurious Living Backing Onto a Birch Forest! Discover the perfect blend of elegance and nature with this stunning home backing onto a serene birch forest. Featuring 3 spacious bedrooms, 2.5 baths, a bonus room, and a double attached garage, this home is designed for both comfort and style. The open-concept layout, soaring ceilings, and abundant natural light create a warm and inviting atmosphere. A den with privacy doors leads to the family room, where a floor-to-ceiling stone fireplace adds charm. The gourmet kitchen boasts a large island, stainless steel appliances, and a corner pantry. The dining area opens to a deck, walking trails, and peaceful views. Upstairs, enjoy a huge bonus room, a luxurious primary suite with a spa-like ensuite, and two more spacious bedrooms. Additional features include a built-in sound system, air conditioning, and a partially finished basement. This home is a must-see! (id:62055)
Sterling Real Estate
17711 73 St Nw
Edmonton, Alberta
Welcome to this fantastic opportunity to own a spacious home that’s ideal for families or professionals seeking both space & functionality. The bright & open main floor features a spacious living room with large windows & a cozy fireplace, seamlessly connected to the kitchen & dining area. The kitchen boasts stainless steel appliances, a large island & a walk-in pantry, making it perfect for meal prep & entertaining. The main-floor den is perfect to work-from-home or flex space. Upstairs you'll find a huge bonus room, ideal for families to lounge or a media area. The primary suite is a peaceful retreat, complete with a walk-in closet & a 5-piece ensuite featuring a soaker tub & separate shower. Two additional bedrooms, a full bathroom. Unfinished basement ready for your personal finished. Situated in one of North Edmonton’s most desirable communities! (id:62055)
Exp Realty
8 Beaverhill Dr
Tofield, Alberta
Welcome to 8 Beaverhill Drive in the charming community of Tofield! Great family home with fenced yard and double detached garage! Open design of sunny, sunken living room and dining area greets you upon entering this lovely home. Your gourmet kitchen has lots of counterspace, oak cabinetry, island, and large dinette area with access to your outside deck. Primary bedroom with 2pc ensuite, 2nd & 3rd bedrooms, and 4pc bathroom completes the main floor. Basement is finished with huge family room with wood burning fireplace, den, bedroom, 3pc bathroom, laundry room, and storage room with cold room. Back yard is beautifully landscaped with mature trees, flower beds, shrubs, perennials, raspberry bushes, and vegetable garden. Awesome neighborhood and walking distance to park, playground, and Schools. A must see !!! (id:62055)
Exp Realty
#306 3353 16a Av Nw
Edmonton, Alberta
Welcome home to this beautifully maintained 2 bedroom, 2 bathroom apartment offering over 800 sq ft of comfortable living space in the heart of Laurel Crossing. This open-concept unit features a modern kitchen with sleek finishes, a spacious living area, and large windows that fill the space with natural light. Step outside to your private north-facing balcony, perfect for enjoying peaceful mornings or relaxing evenings without the harsh afternoon sun. Enjoy the convenience of two parking stalls – one heated underground and one surface stall – ideal for year-round living. The primary bedroom includes a private ensuite, and the second bedroom is perfect for guests, a home office, or shared living. Located just minutes from schools, shopping, parks, restaurants, and public transit. (id:62055)
Maxwell Polaris
22372 89 Av Nw
Edmonton, Alberta
Welcome to the Sicily built by award winning City Homes, in the blooming new west Edmonton community of Rosemont. Located walking distance to the upcoming rec centre, schools, and all amenities, there are so many reasons you will love living here. This brand new home spans over 2000 square ft and is complete with 3 bedrooms, a bonus room, main floor den, and a total of 2.5 bathrooms. Side entry and 9' foundation in the basement make suite potential even easier. You'll be impressed by this home's functional and open layout, especially on the main floor with chef's kitchen and executive level appliances. An important feature of this particular home is the large window in the den, making this space flexible and usable for families and professionals alike. A standout feature among the 3 bedrooms upstairs, is the super spacious primary bedroom with vaulted ceilings, walk in closet, and beautiful 5 pc ensuite. An ideal family home with tasteful upgrades by an exquisite builder AND quick possession - this is it! (id:62055)
RE/MAX River City
#114 10309 107 St Nw
Edmonton, Alberta
Step into a one-of-a-kind downtown pied-à-terre loft that combines architectural heritage with an inviting sense of home. Located in the celebrated 7th Street Lofts, this 1+1 den, 2-bathroom residence sits within the former John Deere Warehouse—a 1929 brick-and-timber building thoughtfully converted by Dub Architects in 2005 & honoured w/ awards such as the Cornerstone Award for Building Heritage (2013). Spanning approx 1500sqf over two levels, the space balances character & comfort w/ exposed brick, soaring 15’ ceilings on the main floor, 10’ ceilings w/ polished concrete below, & abundant natural light throughout. A spacious staircase w/ original warehouse entry adds charm & flexibility, while a new designer kitchen w/ quartz countertops, two fully renovated washrooms, custom wardrobes, & new washer/dryer make daily living effortless. With three private entrances, the loft feels more like a townhouse. Just steps from the Ice District, MacEwan University, NorQuest College, & the lively 104 st Promenade. (id:62055)
Homes & Gardens Real Estate Limited
6508 134 Av Nw
Edmonton, Alberta
Development opportunity! The property and next door, 13407 66 street - these two Properties are in the process of REZONING (RS to RSMh12) and SUBDIVISION to create THREE approx. 550m2 lots (Lot1A, Lot1B, & Lot1C ). Lot1A $450,000, Lot1B $450,000, Lot1C $450,000. The buyer prefers to purchase all together for $1,350,000. The Buyer can still get mortgages. The two properties are rented. 6508 134 Ave is tenant-occupied at $3,000/month. Next door, 13407 66 Street is renting at $1,900/month. All properties are sold “as is, where is.” (id:62055)
Maxwell Polaris
9911 149 St Nw
Edmonton, Alberta
Welcome to this mid century home in the desirable community of Crestwood. This property has nearly 2500 sf of finished living space with charming classic finishes throughout including real wood doors, original hardwood in the living and diningroom, vintage light fixtures, original wall panels and stone surround fireplace. The fireplace has been upgraded to gas to take in the original ambience without the hassle & cost of wood. Other upgrades include vinyl floor in kitchen, new carpets in bedrooms, shingles. 3 bedrooms up and 2 bedrooms down this home is perfect or a large family or would make a great future basement suite with its separate side entry. Located on a lot that is steps to Candy Cane lane, has many trees and is fenced with an oversized detached garage with built in hobby room! Don't miss this unique opportunity! *Virtually staged* (id:62055)
Exp Realty
1137 37b Av Nw
Edmonton, Alberta
Welcome to this bright and airy half-duplex in Tamarack, featuring 3 spacious bedrooms and 2.5 baths. The main level offers a functional layout with a modern kitchen, cozy dining area, and a sun-filled living room ideal for gatherings. Upstairs you’ll find a generous bonus/family room that can be converted to a 4th bedroom, home office, or playroom to suit your needs. The unfinished basement provides excellent storage or finishable living space for future expansion. Fenced back yard including a deck for outside living. Pride of ownership shows throughout. (id:62055)
Century 21 Smart Realty
#205 13450 114 Av Nw
Edmonton, Alberta
Discover the comfort and tranquility you’ve been searching for in this 50+ adults-only building. This bright and inviting 2-bedroom, 2-bathroom corner unit offers peaceful northeast views of the greenspace, perfect for enjoying your morning coffee. Inside, you’ll find a spacious living and dining area, a well-designed kitchen, in-floor heating, newer carpet, and the convenience of in-suite laundry. Enjoy a quiet lifestyle with easy access to the building’s amenities, including an exercise room and craft space. Your heated underground parking stall comes with a secure storage cage, and a car wash bay is available for added convenience. Designed for those who appreciate a safe, quiet, and low-maintenance lifestyle, this home is ready for you to move in and enjoy. (id:62055)
Real Broker
1628 167 St Sw
Edmonton, Alberta
Discover this stunning 3-bedroom, 3.5-bath home perfectly located within walking distance to parks, scenic paths, a pond, a toboggan hill, and a vibrant outdoor rec area. Featuring a bright and spacious layout, this home offers a bonus room, granite countertops, cozy fireplace, huge walk-in closet, and convenient 2nd-floor laundry. Enjoy quality finishes like laminate and tile flooring, a high-efficiency furnace. The fully finished basement renovated this week, charming front veranda, rear deck, and single attached garage add to the appeal. A beautiful home in a family-friendly neighborhood! (id:62055)
Initia Real Estate
601 19 St
Cold Lake, Alberta
Great family home located in the heart of Nelson Heights, walking distance to Kinosoo Beach, schools, parks and more! Main floor features open plan living area with hardwood and new Vynl floors , large kitchen with tiled backsplash, large island, big pantry, loads of cabinetry, counterspace and newer appliances. 3 bedrooms on main level including master bedroom with 4pc ensuite. Basement is fully finished with 4th bedroom and large family room with gas fireplace. Situated on a large corner lot, this property is fully fenced, has a large shed and a 3 car concrete driveway and 2 car heated garage in one of Cold Lake's most popular neighbourhoods! (id:62055)
RE/MAX Platinum Realty
208 Ravine Vi
Leduc, Alberta
Sought after best section phase 2! Amazing Adult 55+ bungalow complex backing the ravine with trail in Prime Leduc location. In pristine condition. 2850 sq ft of living space!! Largest floor plan available. Walking distance to Leduc Common for all shopping needs. 1462 sq ft on main with Vaulted ceilings and quality skylight and solar light features for additional natural light. Corner gas fireplace. The huge master bedroom has walk-in closet and large ensuite with vanity space.! Fully finished basement with an additional 2 bedrooms (4 bedrms in total) also a 4 piece bathroom and enormous recreational family room. Gas and venting ready for a 2nd gas fireplace. Furnace has been reconditioned with a new board and a new sump pump installed. Very private location. Listen to the birds on your quiet deck with green common space for your enjoyment. lots of guest parking spots. Double attached garage - 21.6 x 19.34. These ravine backed properties Don't come up very often! Great complex with nice neighbours! (id:62055)
RE/MAX Real Estate
143 Acacia Ci
Leduc, Alberta
Welcome to this charming and spacious family home, ideally located in a quiet cul-de-sac. The open concept main floor features a bright great room that flows seamlessly into the kitchen. The kitchen features a central island, a convenient corner pantry and a full set of appliances. The adjacent eating area has a garden door that leads out to a private deck and fully fenced yard- perfect for outdoor activities and safe for kids and pets. A two piece powder room and a handy entrance to the attached heated garage complete this level. Upstairs, you'll find a versatile bonus room with fireplace and large bright windows, offering a wonderful space for a playroom or media room. The 2nd floor also features 3 bedrooms, including a primary suite with a walk in closet & 4 piece ensuite. A laundry room & additional 4 piece bathroom serve the other 2 bedrooms. The fully developed basement features a family room with a fireplace & wet bar. A 3 piece bathroom & 4th bedroom. Close to parks, shopping and so much more. (id:62055)
Royal LePage Noralta Real Estate
10913 97 St Nw
Edmonton, Alberta
Welcome to McCauley! This renovated 1947 two-storey offers character, charm, and endless potential. With 6 bedrooms and major upgrades including new windows, shingles, siding, flooring, and a new double detached garage, this property is move-in ready and investment-friendly. The layout allows for up to 3 rental opportunities: 2 bedrooms upstairs, 3 bedrooms on the main floor, and 1 bedroom in the basement. Both the upstairs and basement are non-conforming nanny suites, making this the perfect investment property, multi-generational home, or a great opportunity for a home-based business. Located close to downtown, parks, schools, shopping, and transit, this property is a must see! (id:62055)
RE/MAX River City
8118 Orchards Green Gr Sw
Edmonton, Alberta
Experience luxury living in this 3920.71 sq.ft walkout home with a triple attached garage, backing onto a peaceful pond. The main floor boasts a bright open-to-below living room, cozy family area, a versatile bedroom/den, 3-pc bath, mudroom, and a beautifully finished main kitchen with quartz countertops and a separate spice kitchen. Upstairs offers a spacious primary suite, 3 additional bedrooms each with private ensuites, a laundry room, and a flexible bonus room, prayer/storage room. The walkout basement is an entertainer’s dream with 2 bedrooms, 2 full baths, a theatre room, and a large recreation area. (id:62055)
RE/MAX Excellence


