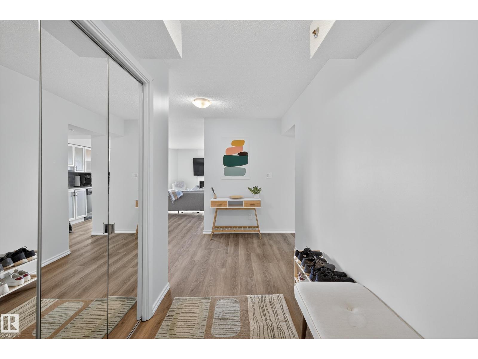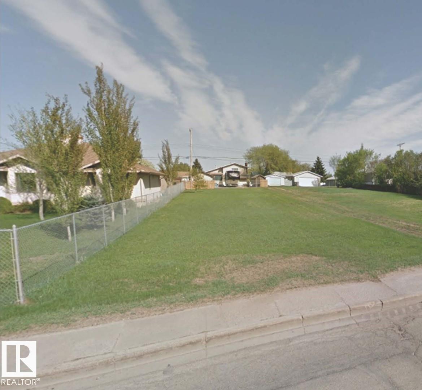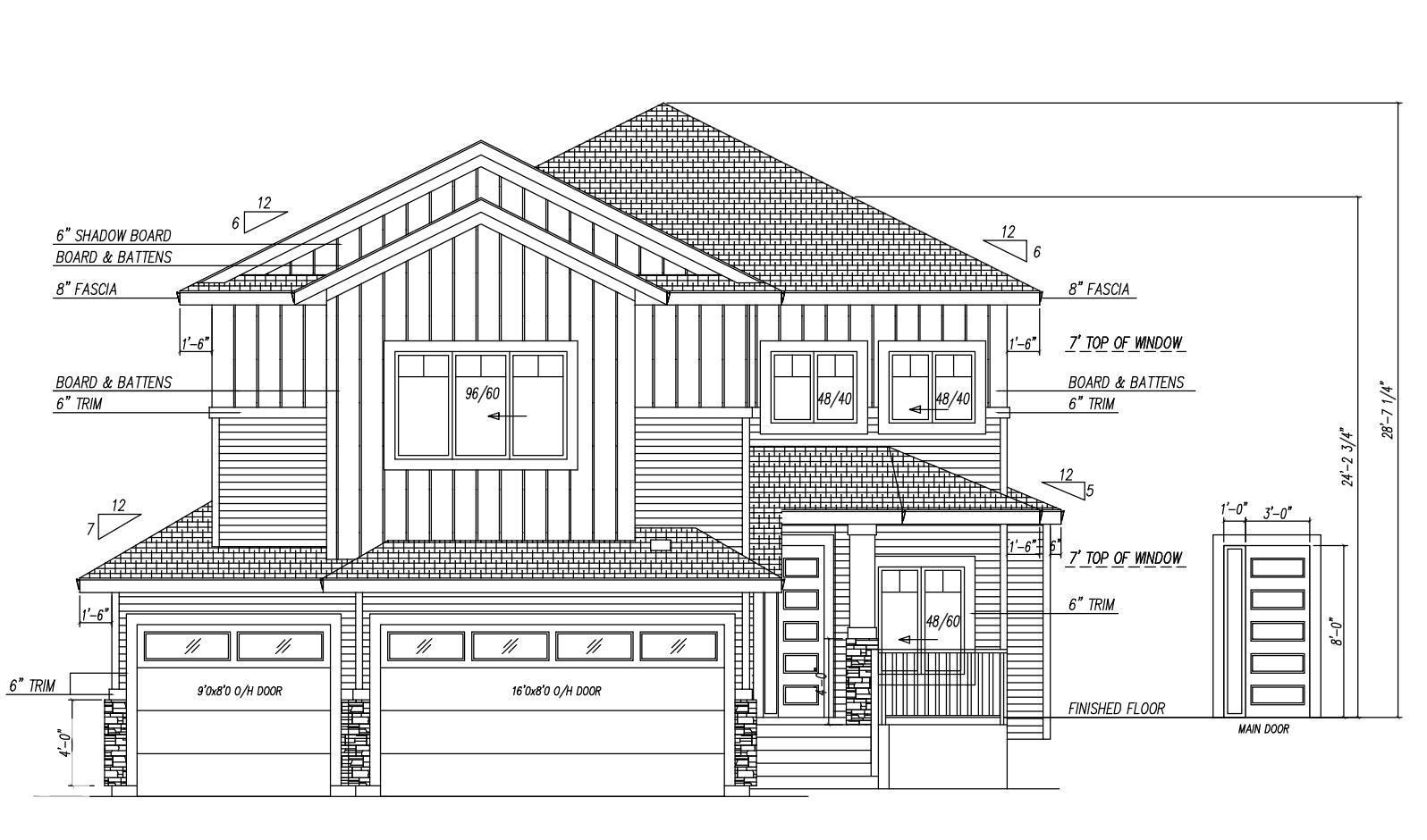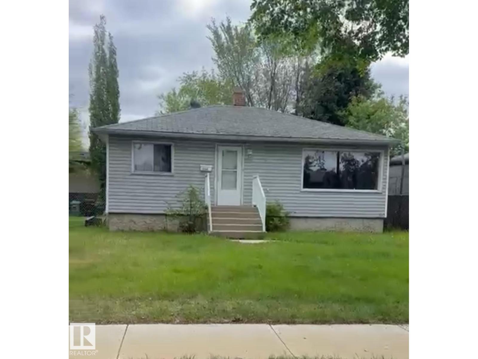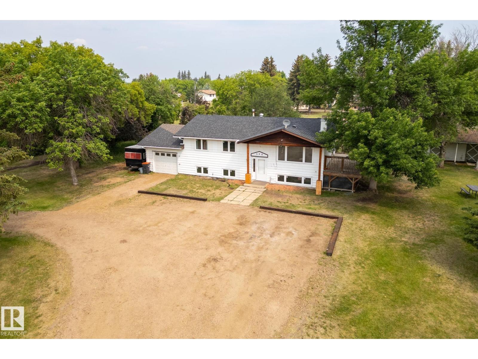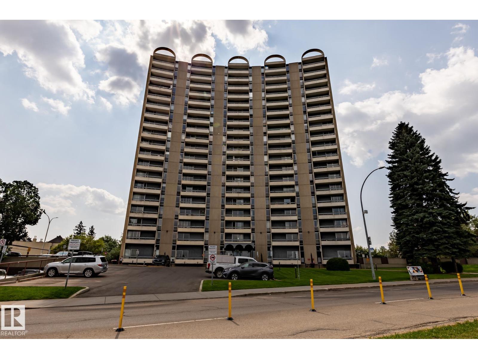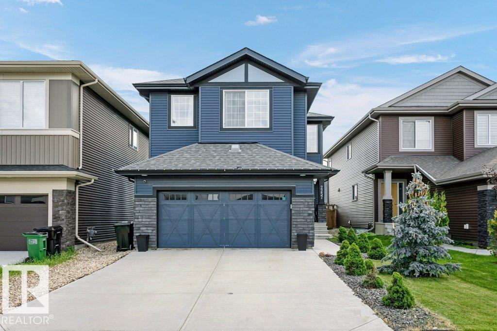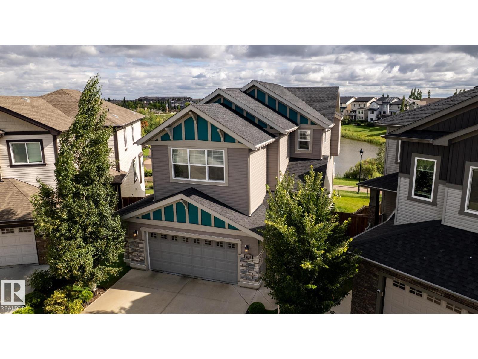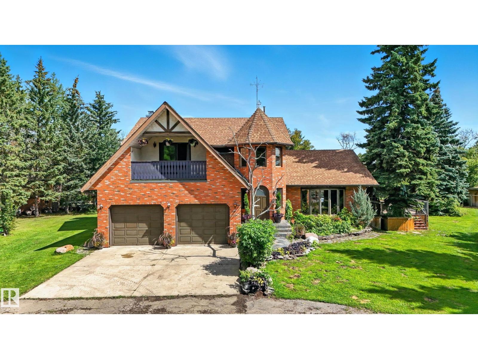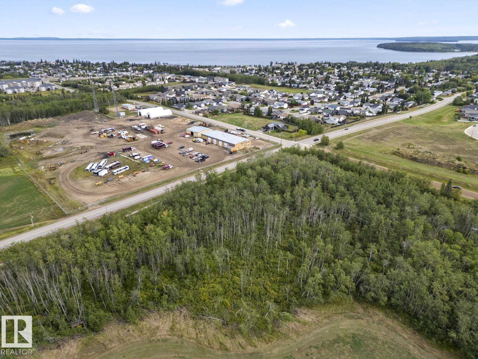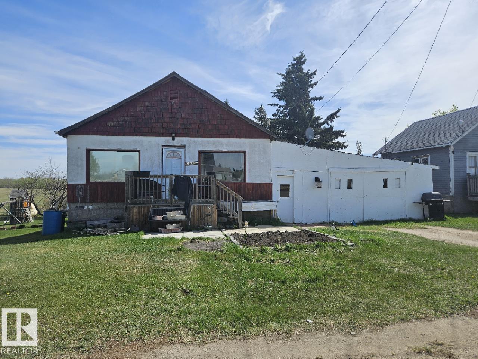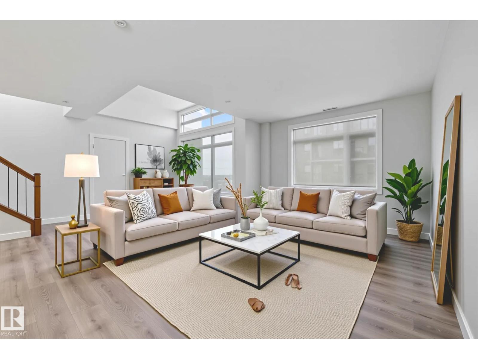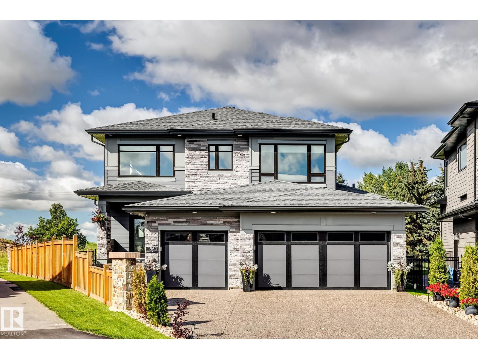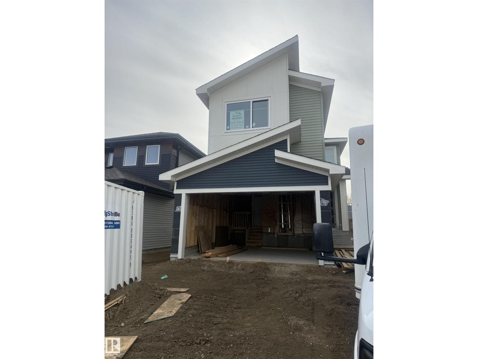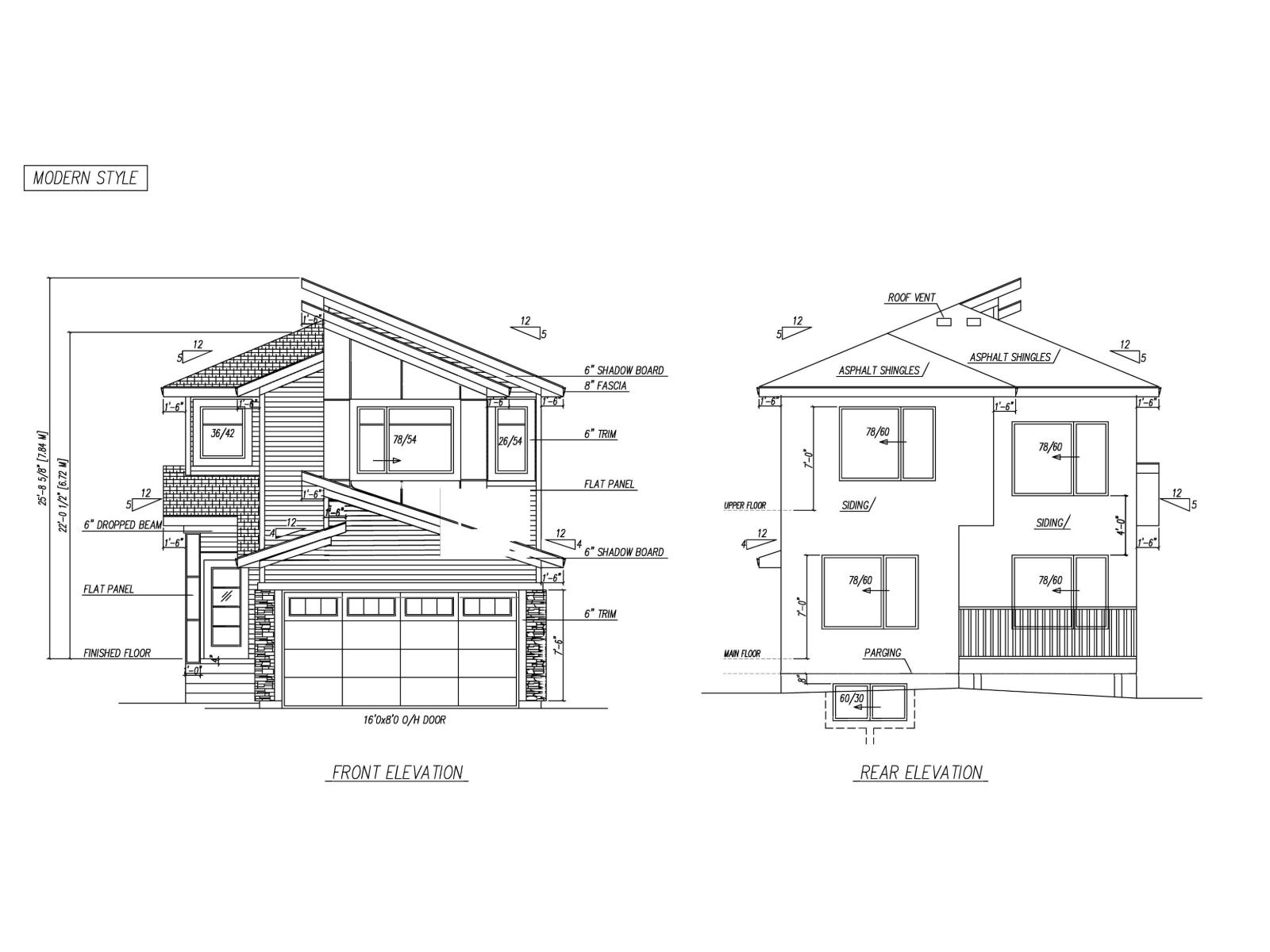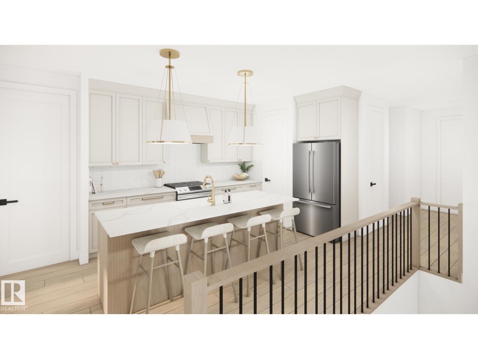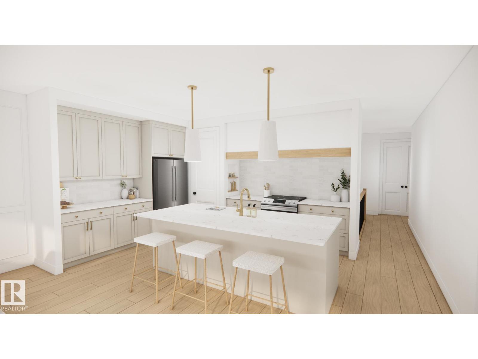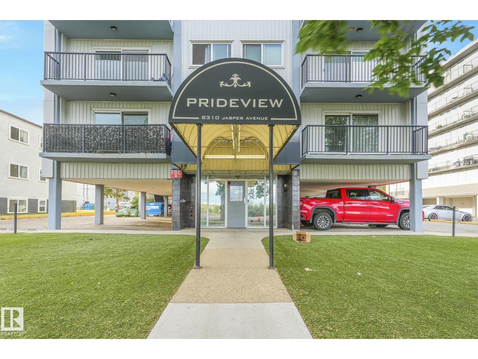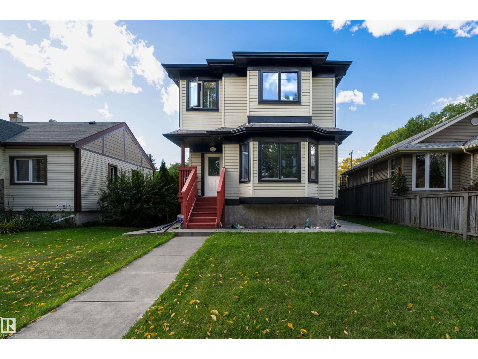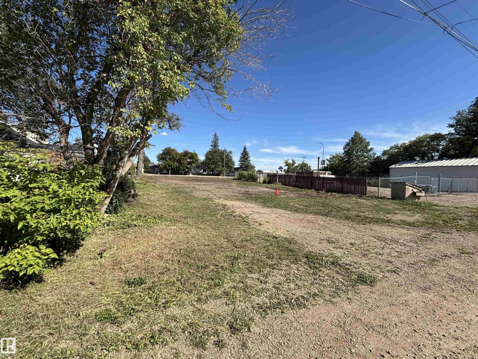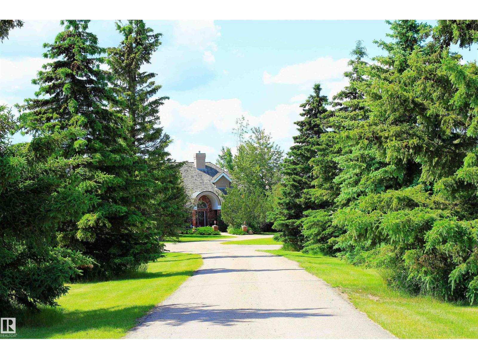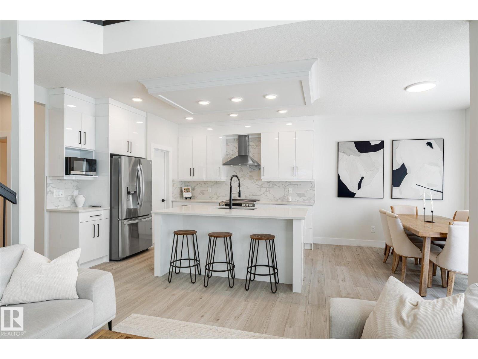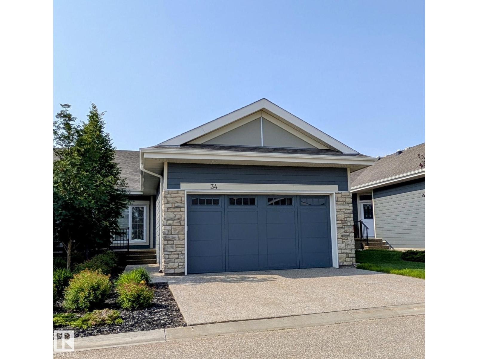#1303 10130 114 St Nw
Edmonton, Alberta
Welcome to this beautifully UPDATED SOUTH-FACING 2 bed, 2 bath condo offering stunning RIVER VALLEY views and an unbeatable location on the edge of downtown. Inside, you’ll find thoughtful upgrades throughout and a private ensuite bathroom in the primary bedroom. The bright living space is perfect for entertaining or relaxing while enjoying the scenery just outside your windows. This well-managed building comes complete with fantastic amenities, including a gym, recreation room, and guest suite. You’ll also appreciate the convenience of two titled parking stalls and recently upgraded elevators, ensuring both comfort and peace of mind. With modern finishes, incredible views, and easy access to downtown and the river valley trails, this home truly has it all. (id:62055)
Exp Realty
5405 48 St
Stony Plain, Alberta
Zoned C3 - Central Mixed Use Fully Serviced Lot. 2 lots 50*150 Located in central Stony Plain, this Huge double lot can be found on 48 Street/Secondary Highway 779 (Stony Plain's main thoroughfare) Lot is 100 ft across x 150 feet long = 0.34+/- acres of prime land. Note: Owner also owns the same sized double lot next to this which could also be purchased. The house on the other lot would be removed by the Owner. Centrally located, near schools, stores and amenities, this property is very close to all that Stony Plain has to offer. Potential uses include multi-unit/duplex/row house/secondary suite dwelling, bed and breakfast, day care service, retail or personal services. Discretionary uses include major home occupation, microbrewery, detached dwelling. A great opportunity to reside and run a business out of the same location! Second Lot LINC #0016513956 (Plan 5900U, Block 4, Lot 11 & 12) (id:62055)
Royal LePage Arteam Realty
15 Hillwood Tc
Spruce Grove, Alberta
Built with integrity this under construction Sunnyview home exudes luxury throughout. Tandem TRIPLE car garage with OVERSIZED driveway and a separate side entrance to the basement. Features 4 bedrooms and 4 full bathrooms. The main floor boasts a huge great room with a custom accent wall, electric fireplace, and a coffered ceiling. An upgraded gourmet kitchen, nook with large windows and a sleek bar area plus a walk through pantry and mudroom with ample storage. Featuring a main floor bedroom/den with a 3 piece bathroom. Upstairs includes a spacious primary suite with upgraded en-suite w/dble vanity, custom shower with wall tiles, 2 additional bedrooms with their own bathrooms. A central bonus room with large windows and a laundry room with sink and storage cabinets. Upgrades include designer light fixtures, high quality flooring, high ceilings, custom accent walls plus much more. Close to amenities. Property is under construction, select your finishes. (id:62055)
RE/MAX Excellence
12245 81 St Nw
Edmonton, Alberta
ATTENTION CMHC MLI Select, Builders and INVESTORS!! This corner West facing bungalow in Elmwood Park is 6,440 Square feet making it perfect for Multi-family development. 2 Bedroom and 1 Bath bungalow is solid build and is currently occupied for those who want to hold and build in near future. The basement is partially finished with a huge recreation room area that could be used as a bedroom. The unfinished part of the basement allows for tons of storage & future development. The yard is fenced and the property has Close access to everywhere as the Yellowhead Freeway is only a few blocks away. Currently rented and Immediate possession available if assume tenant. (id:62055)
Nationwide Realty Corp
Exp Realty
320 1 Av
Thorhild, Alberta
Inviting 1100 sq ft bi-level home sits on 1.21 acres on edge of town- country setting with practical benefit of municipal water +sewer. Front circular drive along with back road access, provides easy flexible entry. Attached garage, 2 sheds, 48'x12' outbuilding with 5ft high chain-link kennel +shelter, provide space for vehicles, storage, tools, equipment so you can enjoy your favorite pastime projects +hobbies. Inside both levels are open, bright, spacious, filled with natural light +outdoor views of expansive yard. Layout is perfect for multi-generational living or for giving family member or guest their own private space. Main floor hosts: front livingroom with fireplace, dinette adjust to kitchen with laundry hookup +access to back tiered deck completed with 3 bdrms +full bath. Lower level area could be self contained for privacy +independence, separate covered back entry, 2nd kitchen, Primary bedroom, oversized rec room +flex space +laundry hookup. Upgrades are many recent new windows +flooring. (id:62055)
Royal LePage Noralta Real Estate
#911 10883 Saskatchewan Dr Nw
Edmonton, Alberta
Exceptional & rare find 9th floor one bedroom condo in popular Strathcona House on prestigious Saskatchewan Drive. This excellent corner unit features a stunning open & spacious open plan with a spectacular view of city skyline (day & night), river valley, University campus & more. Bright & spacious layout wé good sized rooms, Large island kitchen with maple cabinetry, stainless steel appliances, unique counter tops, ceramic tiled and laminated floorings. oversized balcony perfect for relaxation and outdoor retreat area. Walk to UofA, downtown, Kinsman sport & rec centre, walk/bike trails just steps away. Well maintained complex with super amenities including full size fitness and social room, private courtyard with BBQ facilities, gazebo, visitor parking, insuite mail delivery & more. Condo fee includes heat, water, electricity & parking. Nice affordable starter or revenue home. ( Please note: photos shown when unit was vacant ) (id:62055)
Maxwell Devonshire Realty
2257 57 St Sw
Edmonton, Alberta
Its a Wonderful life in Walker! Step inside to find bright vinyl plank flooring and soaring windows with an open-to-below design that fills the space with natural light. The main floor offers a welcoming foyer, convenient 2-piece bath, walkthrough pantry, and an open-concept great room. The kitchen features rich cabinetry, stainless steel appliances with a gas stove, quartz counters, and a connected to the dining room surrounded by windows. A laundry area completes the main level. Upstairs, enjoy a spacious bonus room, two well-sized bedrooms, and a 4-piece bath -perfect for all members of your family. The primary suite is a true retreat with a walk-in closet and 5-piece ensuite, including dual sinks and a soaker tub. Upgrades include central A/C, smart home technology switches, quartz throughout, and tankless H20. The basement is unfinished, ready for your personal design. Located in a family-friendly community close to schools, parks, and shopping, this home offers comfort, convenience, and style! (id:62055)
RE/MAX River City
5441 Allbright Sq Sw
Edmonton, Alberta
Discover LUXURY living in this stunning 4 bedroom, 3.5 bathroom single family home BACKING ONTO THE LAKE for unparalleled views and tranquility in the heart of Allard. This gorgeous home offers an elegant OPEN-CONCEPT design for perfect modern living! Large windows bathe the main floor with NATURAL LIGHT, High 9' CEILINGS through out and a hot deck for those BBQ summer days. The GREAT ROOM overlooks the beautiful GOURMET kitchen with QUARTZ countertops, EXPANSIVE ISLAND, wall mounted Hood Fan and an INDUCTION STOVE TOP. Upstairs you'll find the Primary Bedroom Retreat that overlooks the Lake and features a LARGE SOAKER TUB, spacious ensuite, Double Vanity and large walk-in closet with CALIFORNIA CLOSET organizers including the other 2 bedrooms. HUGE BONUS ROOM & TECH ROOM ideal for work or play. The FULLY FINISHED 9' Ceiling WALK-OUT basement is perfect for EXTRA living space or entertaining. A PRIME location, Double Attached Garage and UPGRADES GALORE!!! (id:62055)
Maxwell Devonshire Realty
16815 41 Av Sw
Edmonton, Alberta
Welcome to 38 acres of lifestyle and opportunity in SW Edmonton! This incredible property features a thriving 600-stall RV storage business along with a 2,881 sq. ft. 2-storey home filled with charm and character. Inside, you’ll find 3 spacious bedrooms, stunning décor, and a pristine layout designed for both comfort and style. The outdoors are built for entertaining with a massive deck, built-in heated pool, hot tub, and firepit area offering serene country views. A double attached garage and triple detached garage provide endless space for horses, vehicles, storage, toys, and hobbies. Perfectly blending modern country living with business potential, this estate is truly one of a kind—minutes from the city yet offering privacy, income, and resort-style amenities right at home. This is a rare opportunity to own an established business and a dream property in one package. Ideal for families, entrepreneurs, or investors seeking a versatile acreage retreat with unlimited possibilities. (id:62055)
RE/MAX Edge Realty
1701 16 St
Cold Lake, Alberta
Build your dream home or seek an investment opportunity on Cold Lake's sought after north side! This rare 1.45 acre vacant lot offers the perfect blend of peace and convenience. Located right next to the paved walking path, you'll have easy access to the outdoors for daily strolls or bike rides. Just down the road is the motocross track for weekend excitement. With the quiet countryside stretching out behind your property and all the amenities of the city. This opportunity won't last! (id:62055)
RE/MAX Platinum Realty
1924 164 St Sw
Edmonton, Alberta
Welcome to this stunning single-family home in the desirable community of Glenridding Heights! Offering 4 bedrooms (one on the main floor) and 3 full bathrooms, it’s perfect for families or those who love to entertain. The main floor features elegant tile flooring, an inviting living area with open-to-below design, and a modern kitchen with premium finishes, ample cabinetry, plus a convenient spice kitchen. Upstairs, enjoy a spacious bonus room, a primary suite with walk-in closet and luxurious 5-pc ensuite, along with 2 additional bedrooms sharing a full bath. Cozy carpeting throughout the upper level adds warmth and comfort. Additional highlights include a double attached garage and a separate side entrance to the basement, offering great future potential. Stylish, functional — this home is built for today’s lifestyle! (id:62055)
Exp Realty
5029 50 St
Innisfree, Alberta
Welcome to Innisfree! This cute 1950 bungalow has 2 +1 bedrooms with a great location backing east onto a open field. This property sits on 4 lots, originally was lot 6,7 adding 8 & 9 that have now been combined into one title. The main floor of this home has a open floor plan with a spacious eat in kitchen opening up to a living room, along with 2 good sized bedrooms and 4 piece bath. The basement has 1 finished bedroom, 3 piece bathroom, laundry area and a large open area ready for future development. The back yard is great with a large deck to enjoy your coffee looking out onto the scenic views in the summer time. (id:62055)
RE/MAX River City
#810 5151 Windermere Bv Sw
Edmonton, Alberta
Welcome to Signature at Ambleside in Southwest Edmonton! A modern mid-rise concrete and steel development with modern finishes throughout. This absolutely stunning TOP FLOOR, spacious unit features 2 Bedrooms, 2 full baths & 1 PARKING stall! The high ceilings make this space feel open and bright! A very unique stairway leads directly out to a MASSIVE 2nd floor patio. The unit offers a timeless kitchen with full-size stainless steel appliances with dark, sleek cabinets + quartz countertops. BRAND NEW FLOORING JUST INSTALLED! Additional features include a roomy dining area, in-suite laundry. Pricing includes 1 titled underground stall, with an option to purchase a second. Signature is professionally managed, with on-site concierge service, ample visitor parking and all the best shopping & retail located right at your doorstep... Close to public transit, schools and the Anthony Henday freeway. (id:62055)
Mcleod Realty & Management Ltd
1562 Howes Pl Sw
Edmonton, Alberta
Stunning AWARD WINNING 3065 sqft home with heated TRIPLE CAR GARAGE in prestigious Jagare Ridge on a massive pie lot backing the 17th tee box & mature trees—ultimate privacy & views. Professionally landscaped with 5 outdoor seating areas, 2 maintenance-free decks with gas lines, a putting green & incredible curb appeal. Inside offers 4 bedrooms, bonus room, main floor den, & a fully developed basement with gym, golf simulator room (golf sim not included) & developed crawl space—ideal for a playroom or storage. Gourmet kitchen features a spice kitchen, walk-in pantry, high-end appliances & loads of cabinetry. Main floor mudroom includes dog wash. Tons of upgrades throughout: designer finishes, smart layout & luxury touches at every turn, too many to count! This rare property blends elegance, function & lifestyle—perfect for entertaining, relaxing or working from home in style. Truly a must-see! (id:62055)
Maxwell Progressive
63 Silverstone Dr
Stony Plain, Alberta
Ready for Christmas possession! This brand new 3-bed, 3-bath two-storey offers over 1850 sq ft of modern design with upscale finishes at an entry-level price. Highlights include 9’ ceilings, a main floor den, upstairs family room, and a walk-through pantry with custom shelving and microwave outlet. The kitchen impresses with quartz island, and it's the perfect time to choose your colours and finishes, plus gorgeous lighting. Luxury vinyl flooring flows through the main living areas, complemented by an electric fireplace and a soaring two-storey living room with a stylish wood-and-metal handrail. Enjoy two primary suites, upstairs laundry, built-in closet organizers, spacious bedrooms, and a separate side entrance. Located in Silverstone—a welcoming community with trails, schools, and small-town charm with city conveniences. (id:62055)
Century 21 Masters
65 Silverstone Dr
Stony Plain, Alberta
Move in by Christmas! This beautiful 3-bed, 3-bath two-storey delivers over 1,850 sq ft of thoughtful design at an affordable price point. The open-to-above front entry makes a stunning first impression, while the main floor offers 9’ ceilings, a private den, and a closed living room with an electric fireplace for cozy evenings. The kitchen is both stylish and functional with a quartz island, walk-through pantry complete with custom shelving and microwave outlet, and the chance to choose your own finishes and lighting. Upstairs you’ll love the bonus room, two primary suites, spacious bedrooms with built-in organizers, and convenient laundry. Luxury vinyl plank runs throughout the main areas, adding durability and style. With a south-facing yard, double attached garage, and separate side entrance, this Silverstone home blends small-town charm, schools, and trails with easy city access. (id:62055)
Century 21 Masters
26 Grayson Gr
Stony Plain, Alberta
Welcome to your dream home in The Fairways, a highly sought-after community where luxury meets comfort. This stunning new build showcases exquisite craftsmanship and high-end finishes throughout. The chef-inspired kitchen features custom cabinetry with a matching hood fan, blending style and function seamlessly. Gather around the custom masonry fireplace with a striking feature wall, the perfect focal point for cozy evenings. Enjoy year-round comfort with air conditioning and the convenience of an attached heated double car garage. The fully developed basement expands your living space, offering endless possibilities for entertainment or relaxation. Thoughtfully designed with elegance in every detail, this home delivers the perfect balance of modern sophistication and timeless charm. Don’t miss your chance to own in one of the area’s most desirable neighbourhoods. (id:62055)
Real Broker
30 Grayson Gr
Stony Plain, Alberta
Discover refined living in The Fairways with this stunning new build, designed to impress at every turn. The heart of the home features a custom-designed hood fan with built-in spice niche shelving, paired with a seamless flow-through pantry for both style and convenience. A custom fireplace creates a warm, elegant focal point, while champagne bronze and chrome fixtures add a touch of modern luxury throughout. Enjoy year-round comfort with air conditioning and the practicality of an attached heated double car garage. With the option to develop the basement, this home offers the flexibility to create the perfect space for your lifestyle. Thoughtfully crafted with sophisticated details and high-end finishes, this residence delivers both beauty and function in one of the area’s most desirable communities. (id:62055)
Real Broker
#306 8310 Jasper Av Nw
Edmonton, Alberta
Experience downtown Edmonton at its best with this well-maintained one-bedroom unit showcasing stunning views of the SaskatchewanRiver Valley. Ideal for investors or first-time buyers, this bright and modern suite offers both lifestyle and long-term value. It includes aportable in-suite washer and dryer, plus access to coin-operated laundry in the building—adding flexibility and everyday convenience.The unit also comes with an energized parking stall. Conveniently located just steps from shopping, transit, and more, this gem featureselevator access and professional management for added peace of mind. Whether you're growing your portfolio or looking for a low-maintenance city home, this one checks all the boxes. (id:62055)
Initia Real Estate
12246 103 St Nw
Edmonton, Alberta
Invest in your future with this exceptional 2013 two-story duplex in Edmonton's vibrant Westwood, perfectly situated blocks from NAIT, LRT, and KingswayMall. Whether you're seeking a smart investment this property delivers: enjoy a 3-bed, 1.5-bath main/upper level with a full kitchen, gas fireplace, and a west-facing deck, plus a private side entrance to a 1-bed, 1-bath with its own kitchen and laundry. (id:62055)
Initia Real Estate
4513 52 St
Vermilion, Alberta
Opportunity awaits - here is 2 lots (66x130) currently zoned R2 that you can develop a single family home on or a duplex or there is the possibility to apply for re-zoning as there is many discretionary uses that can be considered by the town of Vermilion. Back alley access only. The lot has recently been cleared and now is ready for new development. Fully serviced! (id:62055)
Property Plus Realty Ltd.
9610 167 St Sw
Edmonton, Alberta
Nestled on a private, treed 80-acre setting along Whitemud Creek, this extraordinary estate combines serene natural beauty with prime investment potential in one of the region’s hottest distribution and warehouse corridors. The hillside bungalow offers over 6,000 sq. ft. of exquisitely developed space, featuring a grand vaulted foyer and living room with sweeping views of the ravine, river, and endless fields. The primary suite is a retreat, with a spa-inspired ensuite and expansive walk-in closet. Sunlit living areas, including the kitchen and nook, flow onto a spectacular deck and enclosed sunroom—evoking the ambiance of a luxury mountain chalet. The walkout lower level includes three bedrooms, a home theatre, games room, bar, exercise studio and high end in-floor heating. Triple-car attached garage is drywalled with work benches and ground drain . A 7,000 sq. ft. heated shop with three-phase power provides incredible versatility. A cedar shake roof & commanding architecture complete this rare offering. (id:62055)
RE/MAX River City
1214 Eaton Ln Nw
Edmonton, Alberta
Welcome to this beautifully upgraded Blackstone home, offering 2,419 sq. ft. of total finished living space with thoughtful design and premium finishes throughout. The open-to-above living room creates an impressive focal point with its fireplace feature wall, while the chef’s kitchen features quartz countertops, full-height cabinetry, and a walk-through pantry connecting to the garage for convenience. Upstairs, the primary suite offers a walk-in closet and a spa-inspired 5-pc ensuite with dual sinks and a glass shower. A versatile bonus room and upper-floor laundry add practicality. The fully finished basement with 9-foot ceilings expands the living space with a rec room, den, bedroom, and full bath. Outside, enjoy low-maintenance landscaping and a backyard that backs directly onto a paved walking trail, with parks, playgrounds, and shopping nearby. Complete with an oversized air conditioner and a double attached garage, this home combines comfort, function, and style in one exceptional package. (id:62055)
RE/MAX Excellence
#34 3090 Cameron Heights Wy Nw
Edmonton, Alberta
This Age 55+ Adult Bungalow in Cameron Heights is perfect for those wanting Low Maintenance Living. Featuring Open Floor Plan with Vaulted Ceilings, Tiled Gas Fireplace, Maple Cabinets, Maple Hardwood Floors, Granite Countertops, Stainless Steel Appliances, Surrounded by Large Windows & Garden Doors, leading to the Spacious Vinyl Deck - Gas line ready for BBQ. Primary Bedroom fits King Bed & more, Spa-Like Ensuite has Soaker Tub & Stand-up Shower, WIC w/ Organizers. A Den/Office next to main 3 pc. Bath & Laundry Room. Basement has Large Rec Room, great for Movie Nights/Karaoke, a Bedroom & Full Bath for Guests. Tons of Storage Space in the Mechanical Room. Double Attached Garage is 19.3 w x 23.5 l. Rivers Edge Villas is Well Managed Community. Annual HOA is included in Mthly Condo Fee. (id:62055)
Homes & Gardens Real Estate Limited


