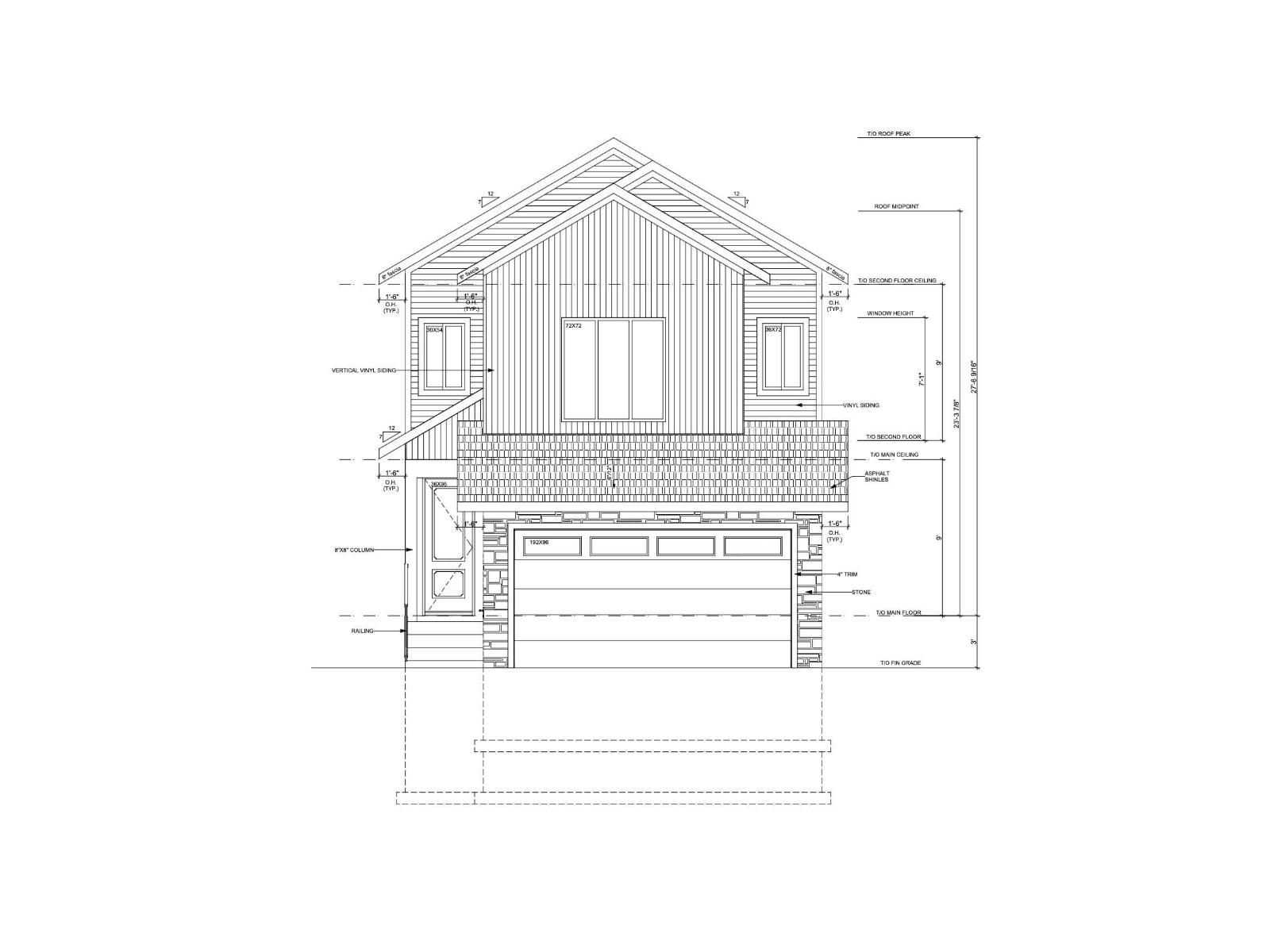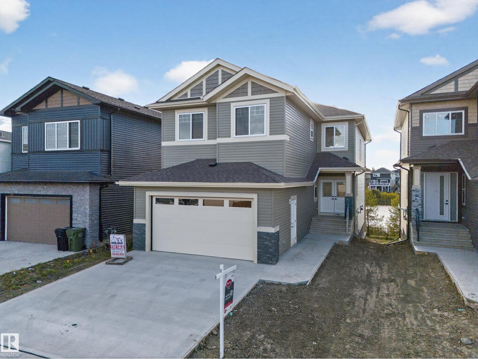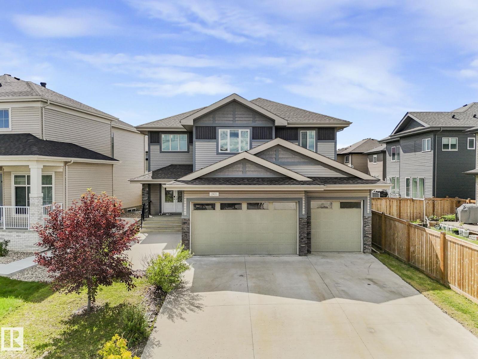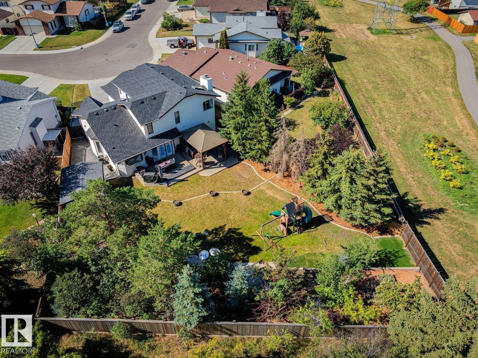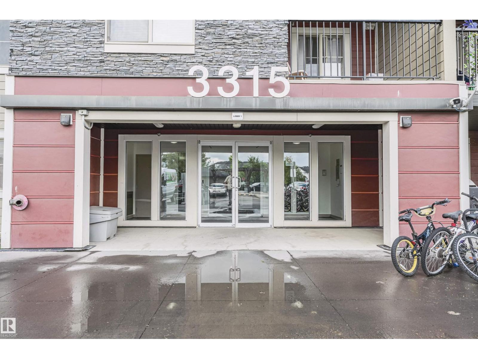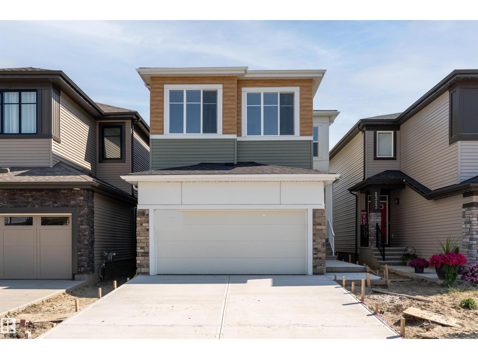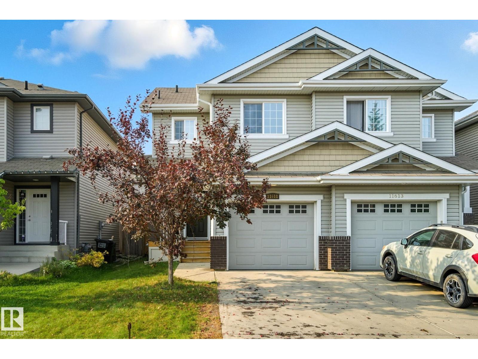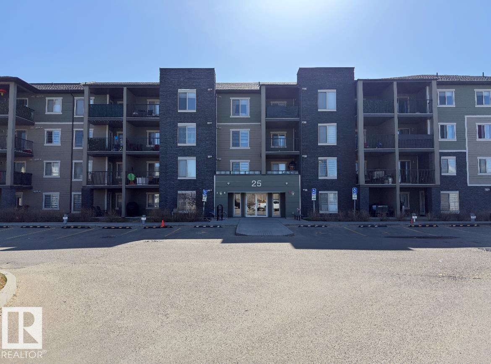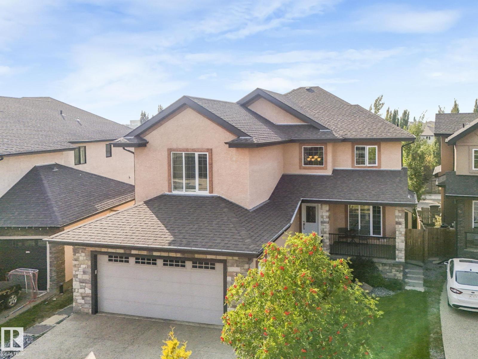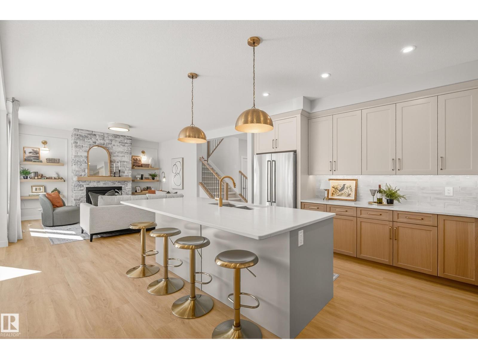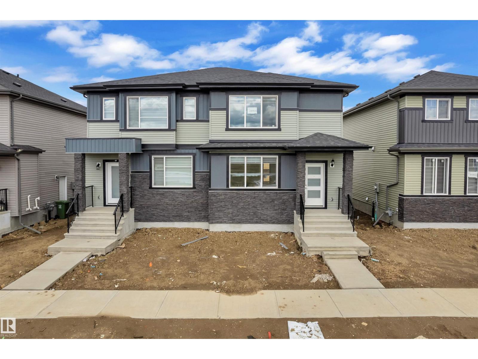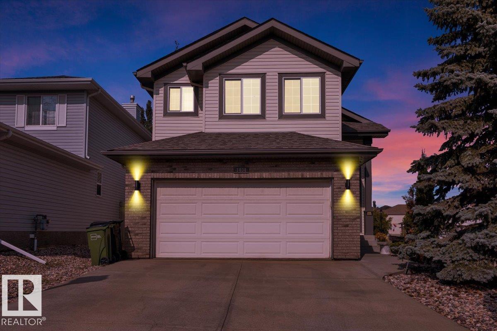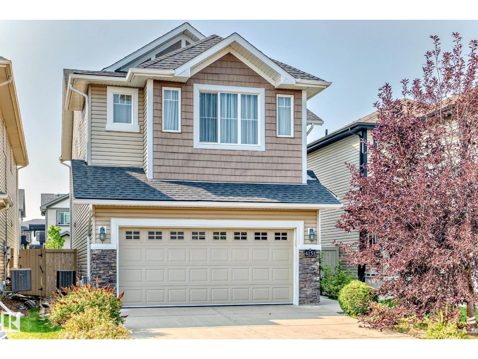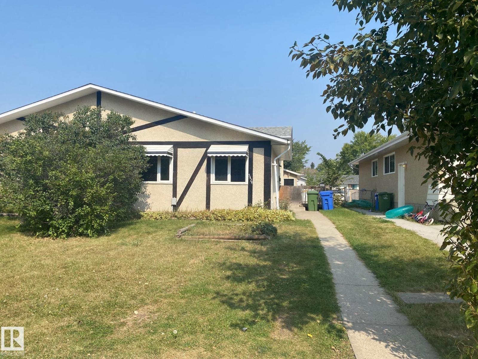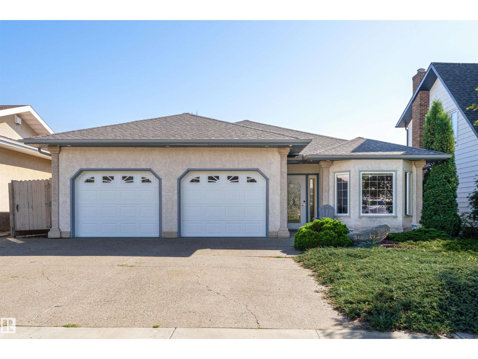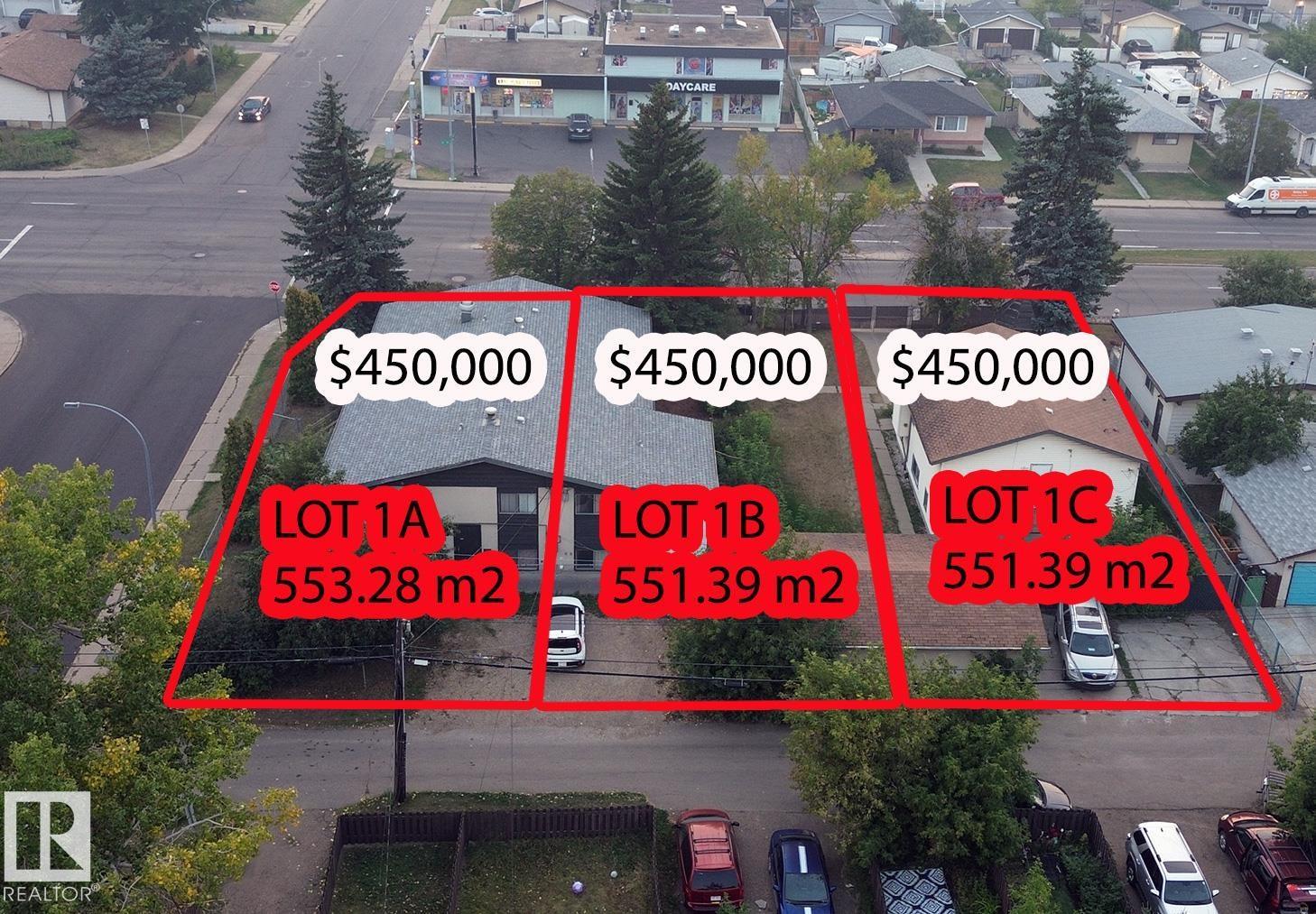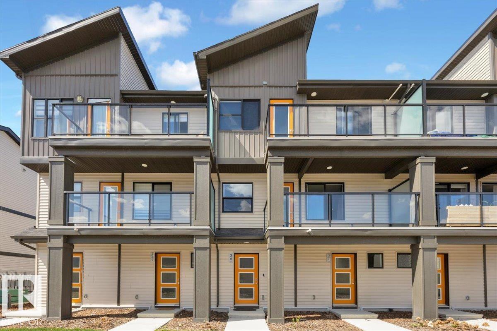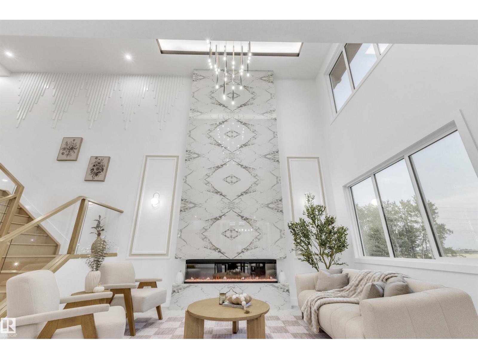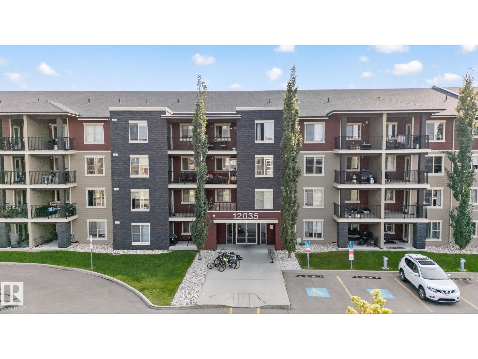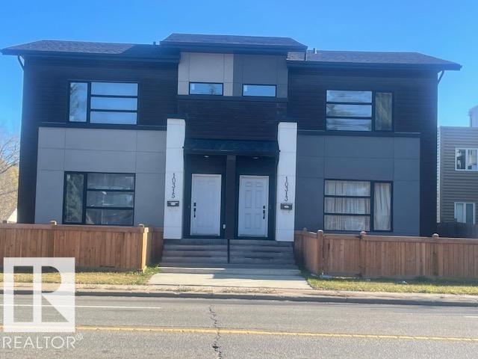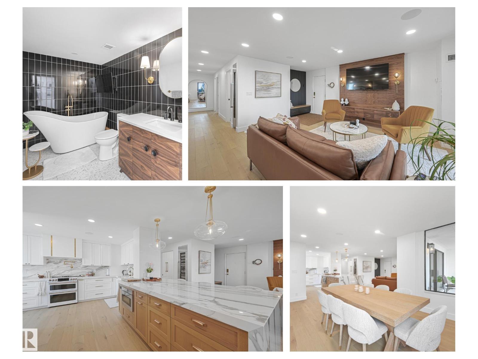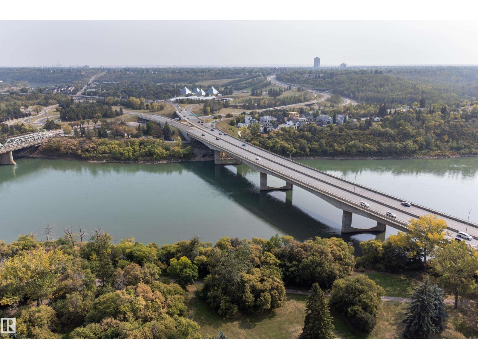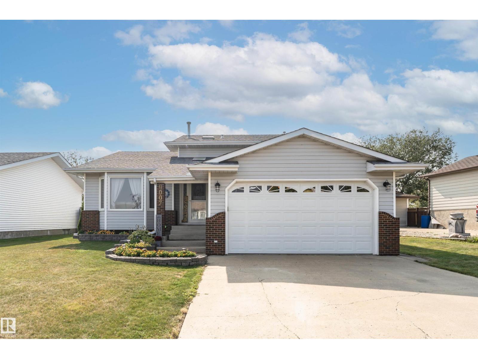240 Crystal Creek Dr
Leduc, Alberta
Discover this exceptional new build, crafted for style and comfort. 2-storey home with SPICE KITCHEN in Leduc, Backing onto a beautiful Green Space for full privacy! 2,100+ sq. ft., it features 4 beds, 3 full baths, a MAIN floor BEDROOM with FULL BATH, Beautiful Bonus room , and a spa-like primary suite. The open-to-above living area, 9-ft ceilings on all levels, side basement entrance, and garage drain add modern convenience. Enjoy high-end finishes like luxury vinyl plank, dual-tone cabinets, quartz counters, MDF shelving, and a spice kitchen. Customize your finishes! Minutes from Costco, Outlet Mall & Airport. (id:62055)
Exp Realty
Century 21 All Stars Realty Ltd
472 Roberts Cr
Leduc, Alberta
**WALKOUT and backing to POND in LEDUC** Step through the grand entrance into a spacious open-concept main floor, thoughtfully designed for seamless flow between living, dining, and entertaining areas. The heart of the home is a gourmet kitchen paired with a secondary spice kitchen, perfect for passionate cooks and effortless hosting. Large windows invite natural light to brighten the living space, while a cozy fireplace adds an extra layer of warmth and charm. A dedicated den on the main level offers flexibility as a home office or guest room, while a mudroom adds daily convenience. Upstairs, you’ll find a luxurious primary suite with a spa-inspired ensuite and a spacious walk-in closet. Three other spacious bedrooms upstair .Enjoy outdoor living on the covered deck or balcony, ideal for morning coffees or evening sunsets. The home is complete with a generously sized garage. (id:62055)
Maxwell Polaris
2421 Ashcraft Cr Sw
Edmonton, Alberta
Welcome to this stunning east-facing, custom-built 2014 double-story home in the desirable community of Allard. Boasting over 3,083 sq ft of thoughtfully designed living space, it features 5 spacious bedrooms, including a main floor bedroom perfect for guests or multi-generational living. Step into a grand open-to-below foyer leading to a modern kitchen through hall, complete with granite countertops and a walk-through pantry. The cozy family room showcases a gas fireplace, ideal for relaxing or entertaining. Upstairs offers 4 generous bedrooms & 2 bathrooms, including a large primary retreat with a luxurious 5pc ensuite featuring his & hers sinks, a Jacuzzi tub, and a walk-in custom closet. Enjoy the convenience of main floor laundry. With 2.5 bathrooms, a triple garage, and an unfinished basement ready for your personal touch, this home offers space, comfort, and flexibility. Don’t miss this exceptional opportunity in one of South Edmonton’s most sought-after neighborhoods! (id:62055)
Royal LePage Noralta Real Estate
16223 98 St Nw Nw
Edmonton, Alberta
Situated on one of the LARGEST LOTS in North Edmonton (just under 11,000 sqft), this upgraded 2-storey offers 5 bedrooms, 4 baths, and over 3600 sqft of living space. The main floor features a bedroom, formal living room, family room, dining area, and spacious kitchen. Upstairs you’ll find 3 massive bedrooms, including a primary with 5-pc ensuite. The finished basement boasts a huge rec room, additional bedroom, and full bath. Over $25,000 was invested into the ultimate garage with epoxy floors, new bar, and garage door. Endless features include A/C, separate basement entrance, newer roof, furnace, hot water tank, paint, carpet & hardwood, stamped concrete, gazebo, and more. A rare opportunity on a premium lot with room to entertain, grow, and enjoy for years to come. (id:62055)
Royal LePage Arteam Realty
#124 3315 James Mowatt Tr Sw
Edmonton, Alberta
Perfect for first-time buyers or investors, this spacious 2-bedroom condo offers a bright and inviting living space . Additional features include UNDERGROUND parking for added security and comfort This well-appointed home combines comfort and functionality with easy access to the shopping, dining, and everyday amenities. (id:62055)
Nationwide Realty Corp
2319 159 St Sw
Edmonton, Alberta
Welcome to the Family Thrive 24 by award-winning Cantiro Homes—a haven designed for the modern family’s journey. Ideal for those who value growth, connection, and functionality, this home offers abundant space for teens to blossom while providing parents with comfort and practicality. The main floor boasts a cohesive open-concept kitchen, living, and dining area, complete with a walk-through pantry—perfect for meal prep or teaching cooking essentials. Upstairs, you'll find expansive secondary bedrooms with walk-in closets, a well-appointed laundry room, and a spacious family room ideal for teen hangouts or cozy family movie nights. Every detail of this home supports your evolving lifestyle, creating cherished moments in a space that grows with your family. Additional features include a 9’ foundation, Prairie elevation, electric fireplace, Birch colorboard, glass railing, main floor den, and side entry. (id:62055)
Exp Realty
11611 17 Av Sw
Edmonton, Alberta
Location Location Location! Welcome to this affordable home in the desirable community of Rutherford. Featuring a front-attached single garage and offering over 1440 sq. ft. of living space, this 3-bedroom, 2.5-bathroom property is ideal for families or first-time buyers. The main floor is finished with tile and hardwood flooring, a bright open-concept layout, and a kitchen complete with pantry and patio doors leading to the deck. Upstairs you’ll find a spacious primary suite, two generously sized guest bedrooms, and convenient full bathrooms. The home is equipped with an HRV system for energy efficiency and comfort. The open-concept basement is partially finished, giving you the flexibility to add your own finishing touches. Located close to schools, parks, shopping, and public transit, this property combines convenience with modern family living. (id:62055)
Century 21 All Stars Realty Ltd
#104 25 Element Dr
St. Albert, Alberta
Discover this amazing two bedroom unit in Erin Ridge Gate! Perfect for first time homebuyers. Just off the entrance is the main four piece bathroom. The kitchen has tile backsplash, stainless steel appliances, GRANITE countertops and a eating bar. The kitchen seamlessly flows into the living and dining areas- perfect for entertaining guests. The cozy living room has access to the patio to enjoy your morning cup of coffee. The PATIO also has easy access to the unit- convenient for unloading groceries etc. Two bedrooms, INSUITE LAUNDRY and a assigned outdoor parking stall complete this great unit! Close to public transportation, shopping and schools, this property is in the heart of everything you need. Don't miss out on this opportunity to own a piece of Erin Ridge Gate! (id:62055)
Exp Realty
515 Callaghan Pt Sw
Edmonton, Alberta
Welcome to Callaghan Point! One of South Edmonton's most desirable pockets. Truly a rare find. Beautiful, bright 2957 sqft 2-storey home w/ a walkout basement & SECOND KITCHEN. Enjoy the SW yard exposure flooding this home w/ natural light w/ expansive windows, elegant hardwood floors, open concept main floor living, perfect for hosting family & friends w/ a huge chef inspired kitchen, gas range, s/s appliances & quartz counter tops. Step onto the deck with SW views, perfect for those summer sunsets. Main floor is complete with an office, full bath & greet room off the foyer. Walkout basement offers a meticulous second kitchen which feels like most homes primary kitchen flooded with light with quality reno's shining. Spacious living room w gas F/P, 2 bedrooms & full bath complete the basement. Upstairs, you'll find a massive primary retreat w/ a 5 pc ensuite & a walk-in closet, 2 secondary bedrooms w/ a 4 pc bath, and a huge bonus room w/ vaulted ceilings. Stay cool all summer w A/C. Amazing opportunity! (id:62055)
RE/MAX Elite
#404 1144 Adamson Dr Sw
Edmonton, Alberta
Welcome to top-floor living in the sought-after Elan Building. This bright and spacious two bedroom two bath suite features 9' ceilings, quartz counter tops throughout, maple cabinets, stainless steel appliances, glass tile backsplash, walnut laminate flooring, pendant lighting, convenient in-suite laundry, a pantry and a built in tech centre with extra storage. The primary suite includes a walk-through closet and 4-pc ensuite, while the second bedroom is ideal for children or guest. Unit comes with a titled heated underground parking stall and storage cage. The building features a social room with wet bar and pool table and a well equipped fitness room. Unit also has view of Blackmud Creek Ravine, just minutes from the Anthony Henday, shopping, walking trails, public transit and schools! Elan Condo consistently awarded recognition by Edmonton Police Service for maintaining security standards in accordance with crime-free multi-housing program. (id:62055)
RE/MAX Excellence
4545 Knight Wd Sw
Edmonton, Alberta
Welcome to the Estates of Keswick on the River, where elegance, comfort, and thoughtful design come together in a home you’ll be proud to call your own. From the professionally landscaped yard to the oversized rear-attached garage with a tandem bay for storage or a workshop, every detail reflects quality and care. Inside, expansive light-filled spaces are enhanced by custom draperies, creating a warm and inviting atmosphere. The kitchen offers generous room for hosting and gathering, while the private patio and deck provide an intimate setting to relax, entertain, or dine al fresco. Complete with air conditioning, 150 amp service, and a separate entrance with the option for a legal suite, this home is as functional as it is beautiful. Offering all the benefits of estate living with less maintenance, it’s more than a home; it’s a lifestyle upgrade designed for those ready to enjoy every moment in comfort and style. (id:62055)
RE/MAX River City
3720 39 Av
Beaumont, Alberta
Welcome to this stunning 1,571 sq ft half duplex in the sought-after Azur community in Beaumont. This beautifully upgraded home offers 4 bedrooms and 3 full bathrooms, including a full bedroom and bathroom on the main floor—perfect for guests or multi-generational living. Enjoy 9 ft ceilings on both the main floor and basement, elegant tile flooring, quartz countertops throughout, and a stylish electric fireplace with tile surround. The modern kitchen features glossy cabinets, stainless steel appliances, a tiled backsplash, and ample storage. Upstairs, you’ll find a spacious laundry area with quartz counter space, and a thoughtfully designed primary bedroom with an indent ceiling and custom MDF feature wall. Additional highlights include a side entrance to the basement with 2 windows—ideal for future development, step lights on the stairs, window blinds throughout, and a double detached garage. Located in a growing family-friendly neighborhood close to schools, parks, and shopping. (id:62055)
Exp Realty
1404 Latta Co Nw
Edmonton, Alberta
Your search stops here! This beautifully renovated bi-level in the prestigious community of Leger is truly move-in ready! With nearly 2,300 sq. ft. of living space, this home boasts modern updates, abundant natural light, and a smart layout. The main floor features a bright living room with a stone fireplace, a stylish kitchen with new cabinets, granite counters, & nook, plus two bedrooms, a den/dining (or 3rd bedroom), and full bath. Upstairs, the spacious primary suite offers a walk-in closet and luxurious ensuite with jacuzzi tub. The finished basement includes a large family room, additional bedroom, full bath, and plenty of storage. Outside, enjoy a huge corner lot with a newer deck, fire pit, large shed, and extra windows that keep the home bright. Not to mention a NEW ROOF (2024)! All this just steps to schools, parks, Terwillegar Rec Centre, trails, shopping, transit, and major routes. A one-of-a-kind property in an unbeatable location! Do not hesitate on this one! Exceptional value being offered! (id:62055)
Century 21 All Stars Realty Ltd
4151 Alexander Wy Sw
Edmonton, Alberta
This immaculate 2-storey in Allard offers 1,977 sq ft of thoughtfully designed living space, backing onto a walking path and within walking distance to a K–9 school, pond, and hockey rink. The main floor features 9’ ceilings, hardwood flooring, a bright living room with gas fireplace, and a chef’s kitchen with granite countertops, induction stove, walk-thru pantry, and rich cabinetry. The dining area opens to the beautifully landscaped southwest-facing backyard, perfect for summer gatherings. Upstairs, the primary suite is your private retreat with dual walk-in closets and a 5-piece ensuite with granite. Two additional bedrooms, a spacious bonus room, laundry, and a 4-piece bath complete the level. The unfinished basement awaits your personal touch. Highlights include: newer central air-conditioning (2022), newer Induction stove (2023), double attached garage, mudroom with powder room, and proximity to major roadways, shopping, and everyday amenitie. (id:62055)
Initia Real Estate
5424 55 Av
Wetaskiwin, Alberta
First Home Buyer Alert! Perfect for your first home! Good sized kitchen & dining area, next to huge living room. Upper floor has 2 bedrooms and a 4-pc bath, lower floor has laundry as well as a bedroom/den, and a rec-room. Storage is massive under the main level, with access from the lower level. Huge double detached garage, insulated and heated. Close to school & play ground. (id:62055)
Royal LePage Parkland Agencies
5147 49 St
Redwater, Alberta
Welcome to this 1800sq/ft+ two bedroom plus den bungalow in the growing town of Redwater. This property is conveniently located within walking distance to all amenities but is on a quiet street.This home has many features including in-floor heating, air conditioning, large windows, tile flooring and large spacious common areas for entertaining. Enjoy the open layout throughout kitchen, dining and living room areas. The oversized garage boasts in-floor heating for efficiency and comfort on cold winter days. Walk out the garden doors and enjoy a landscaped backyard which is fully fenced. Privacy is the word that comes to mind for those warm summer night barbeques on the beautiful back deck. This home is perfect for a small family, or a couple who have become empty nesters that love to entertain or enjoy space to move. There are very few properties that can offer all the comforts this home can. Don't miss out. (id:62055)
Royal LePage Noralta Real Estate
Maxwell Riverside Realty
13407 66 St Nw
Edmonton, Alberta
Development opportunity! The property and next door, 6508 134 AV (E4456617) - these two Properties are in the process of REZONING (RS to RSMh12) and SUBDIVISION to create THREE approx. 550m2 lots (Lot1A, Lot1B, & Lot1C ). Lot1A $450,000, Lot1B $450,000, Lot1C $450,000. The seller prefers to purchase all together for $1,350,000. The Buyer can still get mortgages. The two properties are rented. 6508 134 Ave(E4456617) is tenant-occupied at $3,000/month. The subject property, 13407 66 Street, is renting at $1,900/month. All properties are sold “as is, where is.” (id:62055)
Maxwell Polaris
#36 1203 163 St Sw
Edmonton, Alberta
This beautifully designed 1-bed, 1-bath townhouse combines modern comfort, functionality, and style. Nestled in this friendly Glenridding neighborhood, it’s perfect for singles, couples, or even as an investment property. Open-concept design with plenty of natural light, creating a warm and inviting atmosphere. No more scraping ice off your car in winter or searching for parking, your private garage has you covered! Large windows, ample closet space, and a serene ambiance make this bedroom your personal sanctuary. Fully equipped with stainless steel appliances, sleek countertops, and plenty of storage for all your culinary adventures. Enjoy morning coffee on your patio or garden area, a peaceful spot to unwind after a long day. Close to shopping centers, parks, schools, public transit, and major highways, convenience at your fingertips. Property is available for immediate possession!!! (id:62055)
The E Group Real Estate
107 24 St Sw Sw
Edmonton, Alberta
Welcome to this stunning 4-bedroom, 4-bath home in the sought-after community of Alces, perfectly designed for both style and function. Backing directly onto the creek, this home offers serene views and a natural setting right in your backyard. The main floor features a spacious bedroom with a full bath, an open-concept kitchen with a spice kitchen, and a soaring open-to-below great room that floods the home with natural light. Upstairs, you’ll find three generously sized bedrooms, including a luxurious primary suite with a spa-inspired ensuite and walk-in closet. With premium finishes throughout, 9’ ceilings, and a thoughtfully designed layout, this home is ideal for families who value comfort and sophistication. Enjoy the peaceful surroundings of Alces with nearby trails, parks, and convenient access to schools, shopping, and major roadways. (id:62055)
Sterling Real Estate
#414 12035 22 Av Sw
Edmonton, Alberta
Welcome to Rutherford Landing, located within walking distance to nearby nature, shopping, restaurants, schools and other amenities. Enjoy morning coffee with pond views from the top floor unit. New carpets, granite countertops, and in-suite laundry. This 2-bedroom unit is the perfect blend of convenience, and thoughtful design. Now non-occupied, this unit has pride of ownership, with original owners- never rented out! Complete with assigned parking steps away from the front entry, and newly-installed security cameras throughout the complex for additional peace of mind. Building features on-site maintenance and parking passes for guests. (id:62055)
Real Broker
10315 149 St Nw
Edmonton, Alberta
1398 Sq. ft. Luxurious half duplex in sought after Community of Grovenor. Great for passive income and R&B and all the furnishings stay. This Elegant Contemporary John Maxwell build is designed to connect the owner to natures simple elements. Great color themes,oversized windows for plenty of natural sunlight and locations this building as the mantra to provoke elegance and sophistication. The main floor has a 2 pce bathroom,the kitchen and living/dining room is an open concept allowing a great flow. The second floor features a generous Master bedroom with a 4 pce en-suite and his/her closets.There are 2 additional spacious bedrooms another 4 pce bath and laundry room area that completes the 2nd level. This Luxurious home has 9 foot ceilings, granite thru-out and the entrance above ground gives a majestic look, it also has a separate entrance to the finished basement with a 4 pce bathroom, 4th bedroom and family room. Great location close to MacKinnon Ravine, shopping and easy access to Downtown. (id:62055)
Maxwell Polaris
#701 11503 100 Av Nw
Edmonton, Alberta
WOW FACTOR, DREAM LOCATION and Upgrades Galore! Welcome to Le Marchand Tower, where timeless historic elegance is seamlessly blended with modern style and functionality. This beautifully reimagined condo in one of Edmonton’s most iconic buildings is sure to leave a lasting impression. Renovated top to bottom, this spacious unit features two bedrooms, two full bathrooms, ample storage in suite laundry and a show-stopping kitchen and open-concept living space perfect for entertaining. With two private patios and stunning River Valley and downtown views, it offers the ultimate downtown lifestyle. Need more room to host? Le Marchand offers exceptional amenity spaces, including luxurious indoor and outdoor entertaining areas available for private bookings—the crème de la crème of social spaces. Complete with secure heated under ground parking. Love the decor. Lets talk more, this unit could come professionally curated with the furnishings you see during your viewing. (id:62055)
RE/MAX River City
#1812 9918 101 St Nw
Edmonton, Alberta
Welcome to luxurious urban living at the Renaissance! This stunning 18th-floor unit offers an unparalleled lifestyle in the heart of downtown Edmonton. With over 760 sq ft of meticulously designed space, this spacious 1-bedroom, 1-bathroom condo is an ideal retreat. Step inside and be captivated by the breathtaking, panoramic views of the River Valley. The Renaissance building offers exceptional amenities, including a rejuvenating sauna and steam room, pool with views of city skyline —perfect for unwinding after a long day. The condo fees cover all utilities except for electricity, making budgeting a breeze. This unit also comes with a titled secure underground parking stall. Experience the perfect blend of comfort, convenience, and spectacular views at Renaissance! (id:62055)
Maxwell Polaris
9007 102 Av
Morinville, Alberta
STUNNING, UPDATED 4 LEVEL SPLIT WITH CENTRAL AIR! This gorgeous home is located in the desirable Sunshine Lake Estates & boasts over 2225 sq.ft of total living space! The stylish entrance opens into a spacious living room with triple-pane windows & beautiful laminate flooring. The bright, oversized kitchen boasts plenty of oak cabinets, granite countertops, stainless steel appliances, & a massive dining area perfect for large gatherings. The lower level offers a Massive family room with a natural gas fireplace, pantry storage, laundry/mudroom, 2pc bath & access to the oversized, double attached garage! Upstairs you'll find 2 spacious junior bedrooms, a lovely main bathroom and a primary bedroom with a walk-in closet & 3-piece ensuite with skylight. The fourth level includes a second family room, cold room, Flex space for a hobby room or 4th bedroom if desired, also ample crawl space storage. Outside enjoy the 2-tier deck with a gas BBQ hookup, a gazebo, and a large, fully fenced, landscaped yard. (id:62055)
RE/MAX Real Estate


