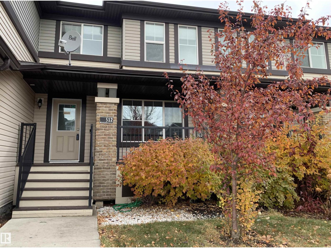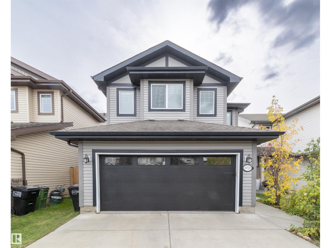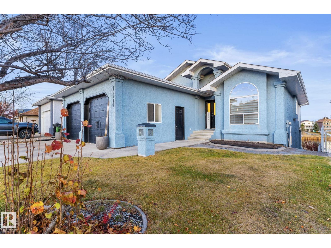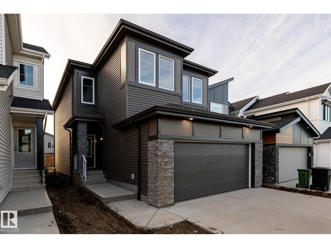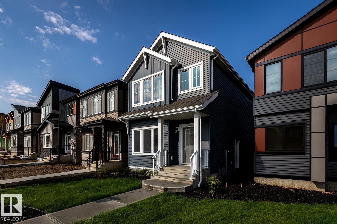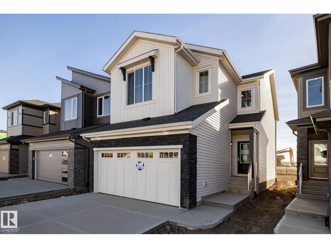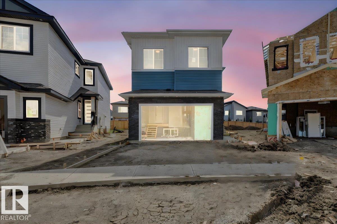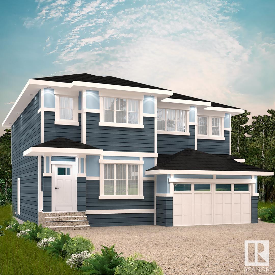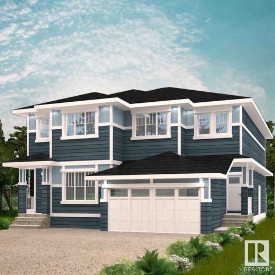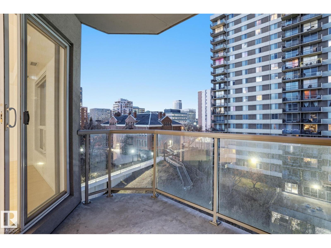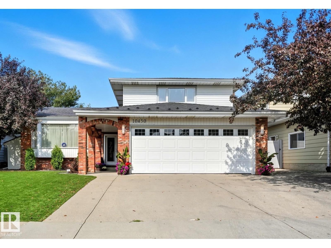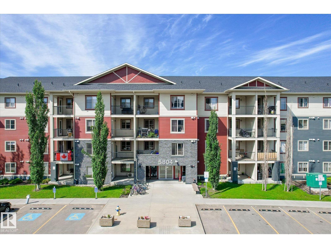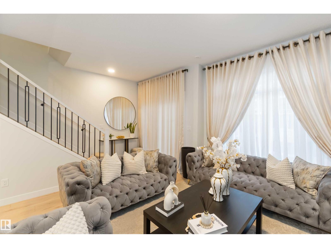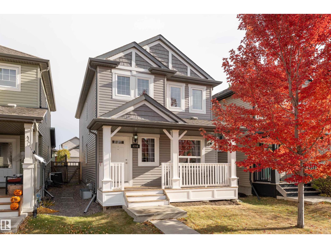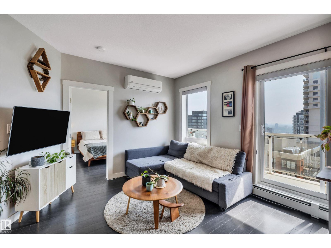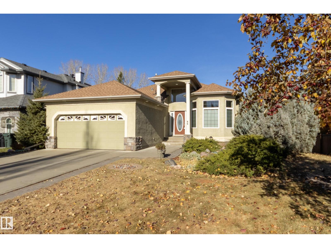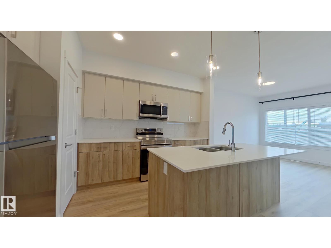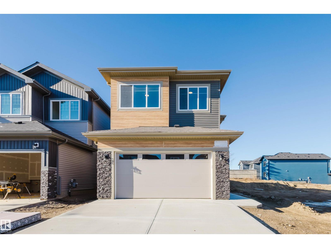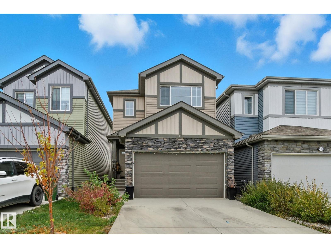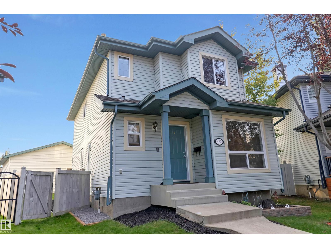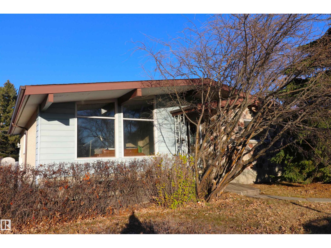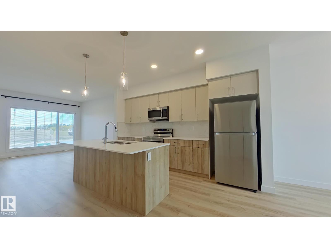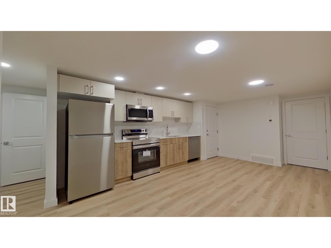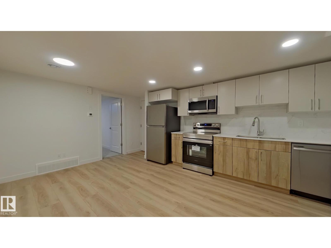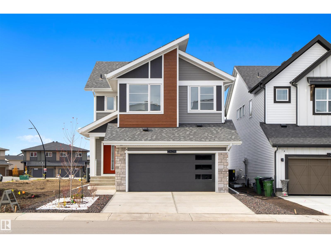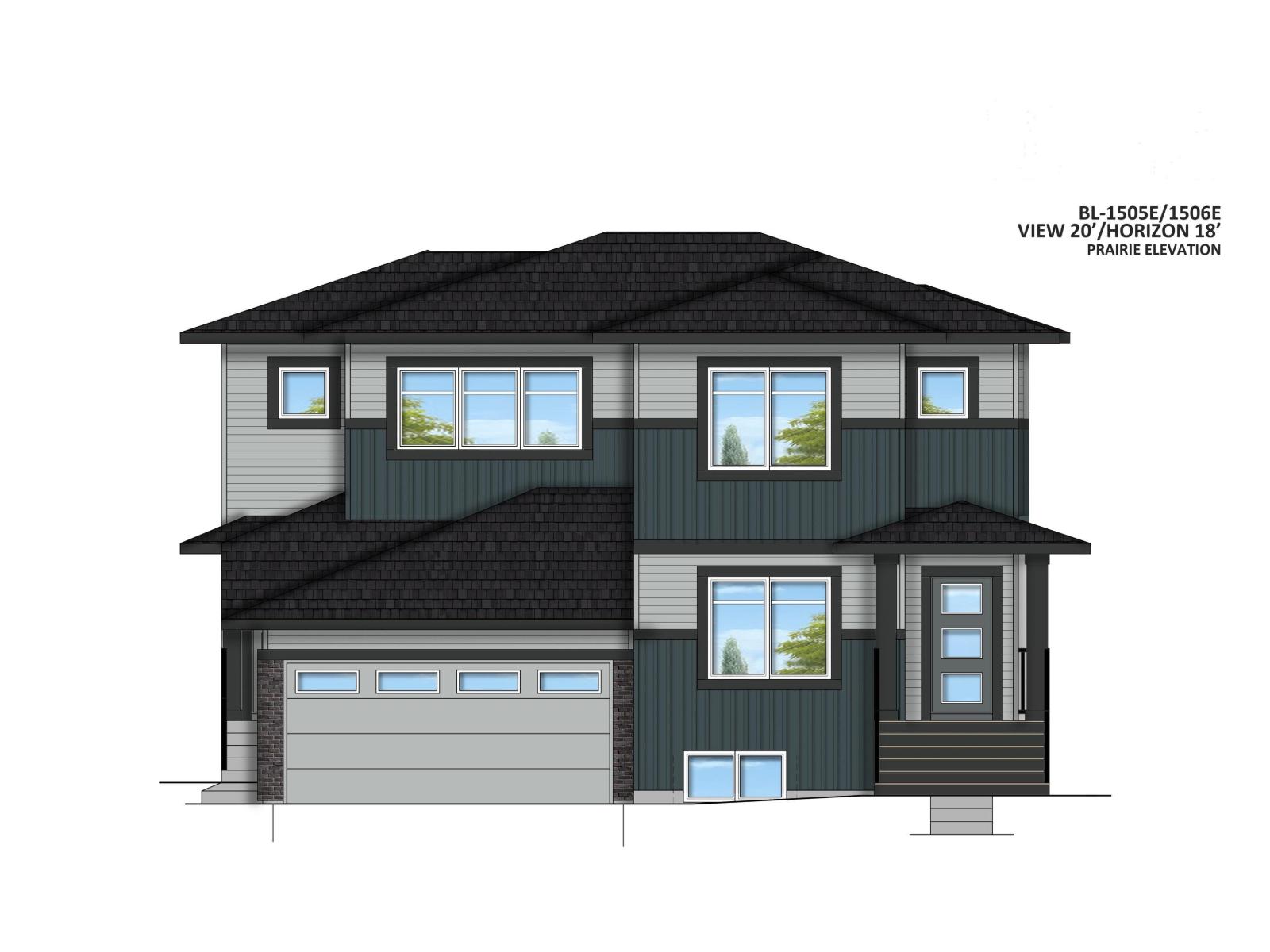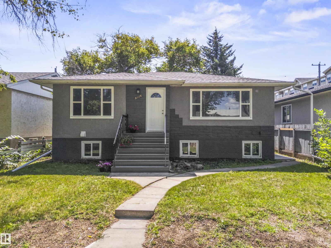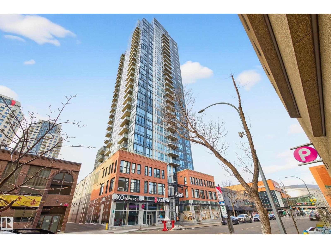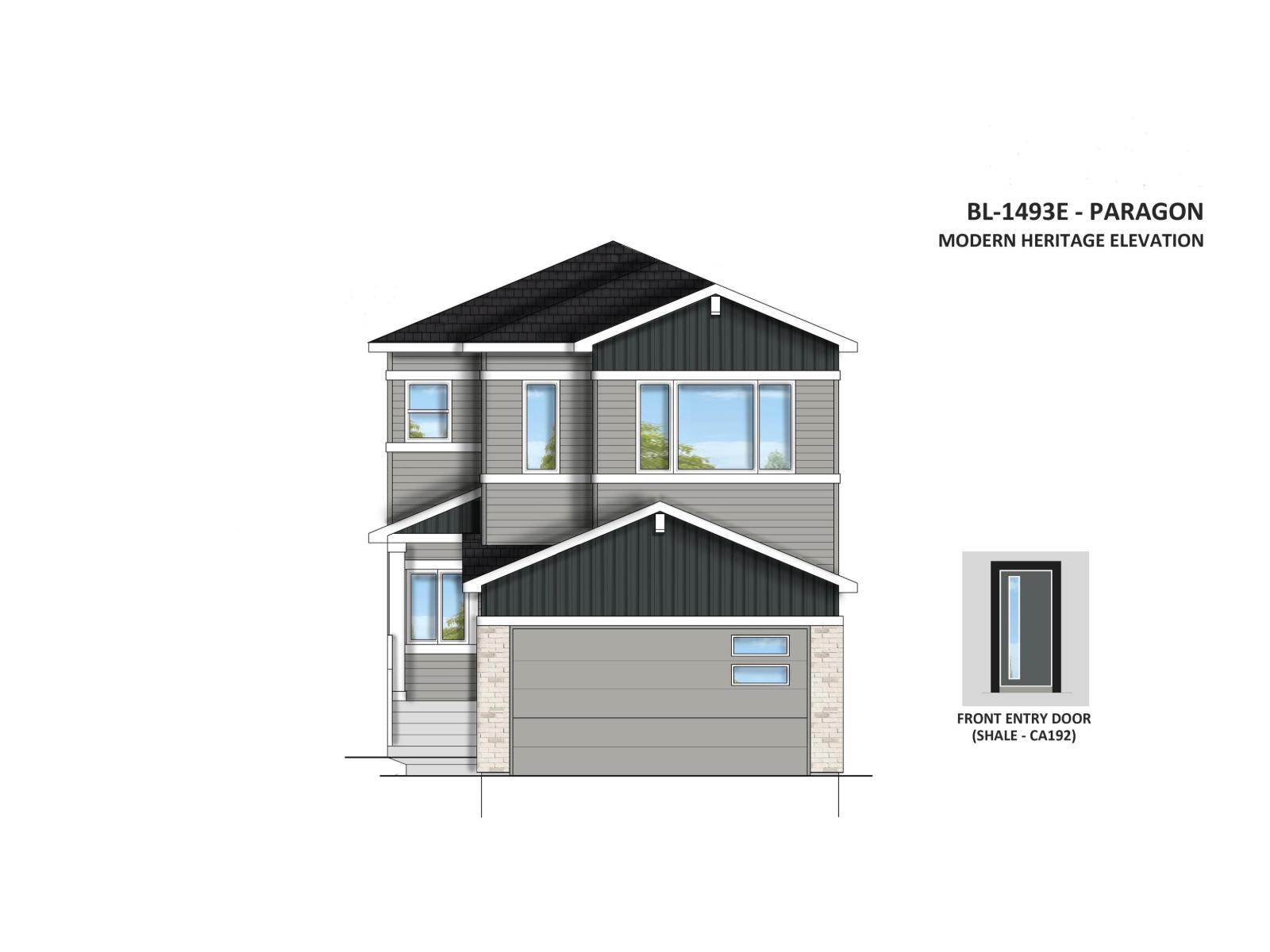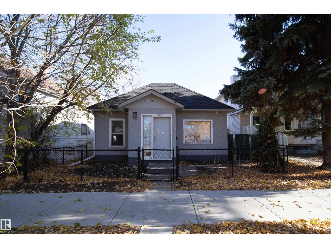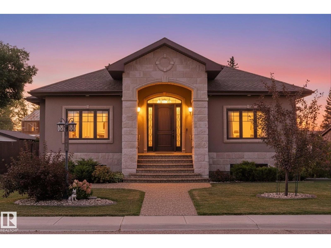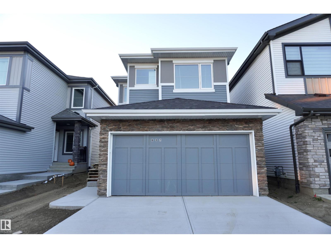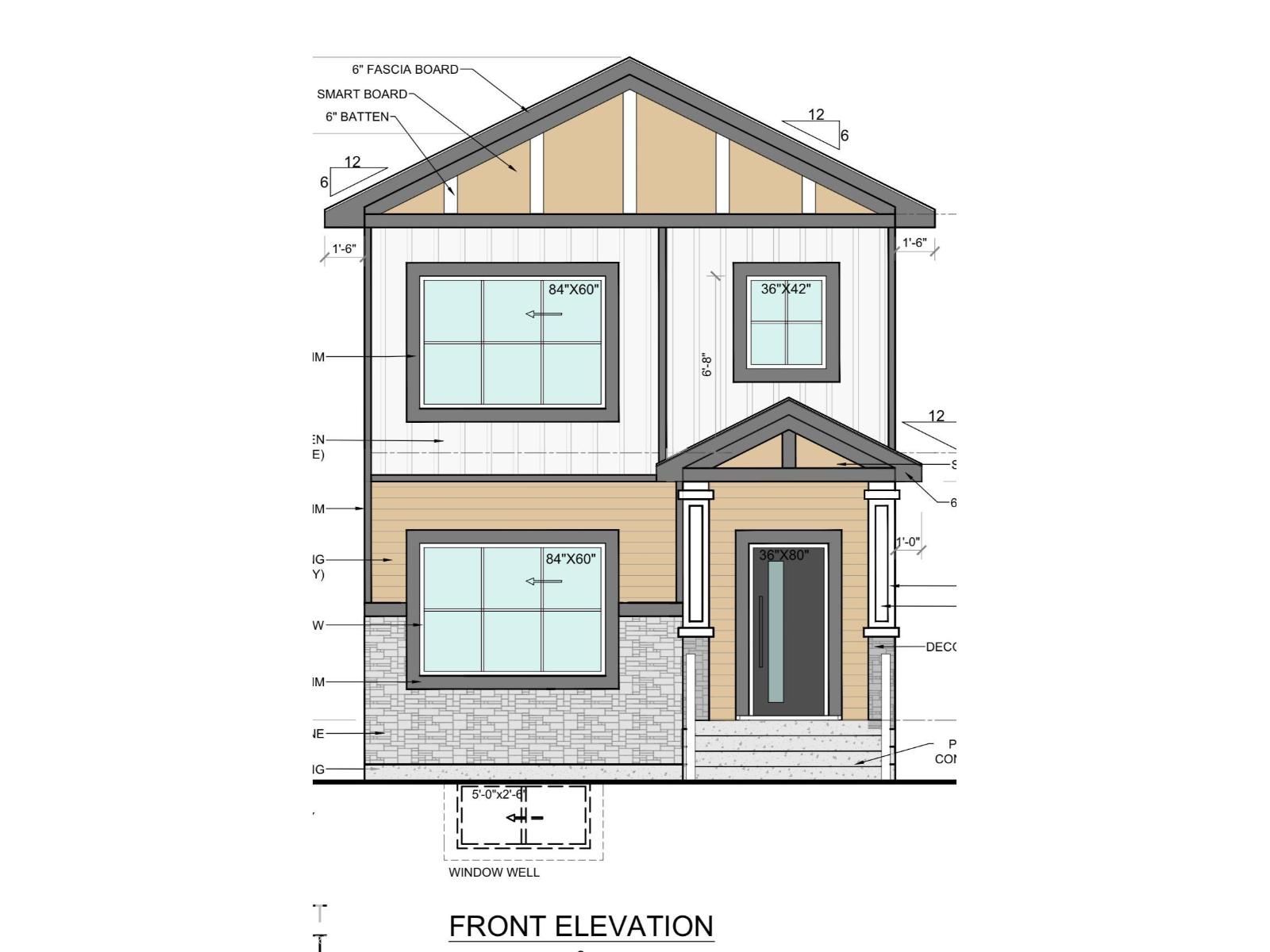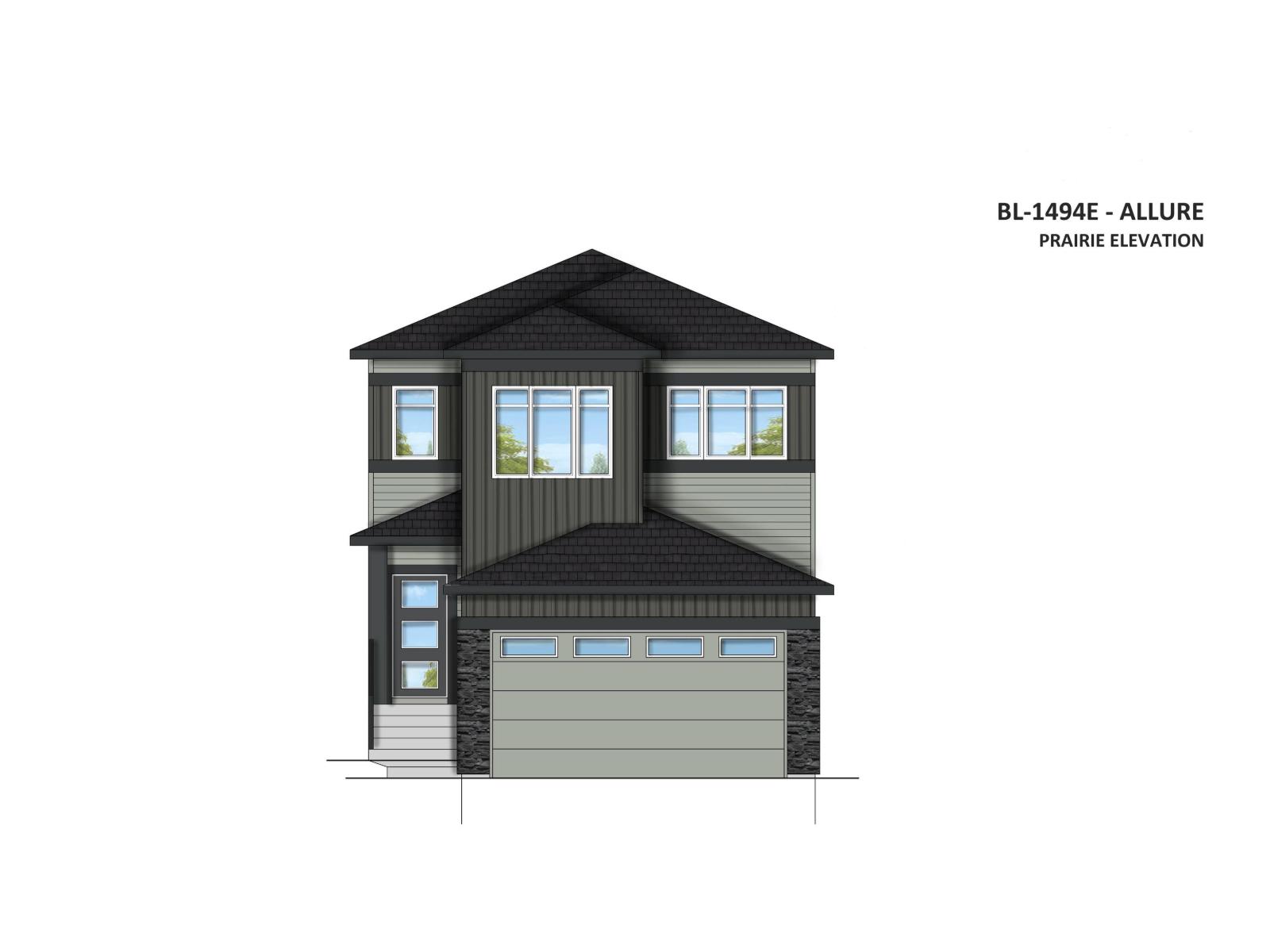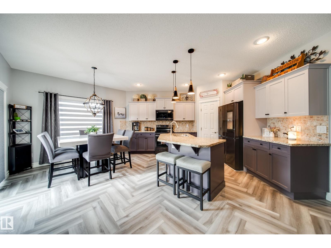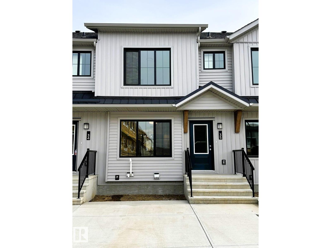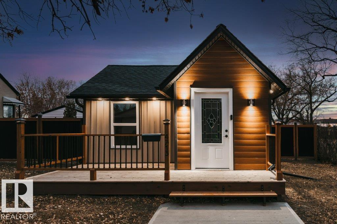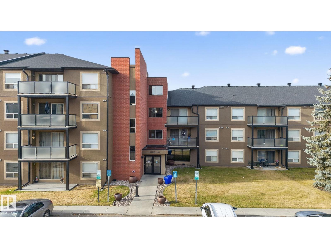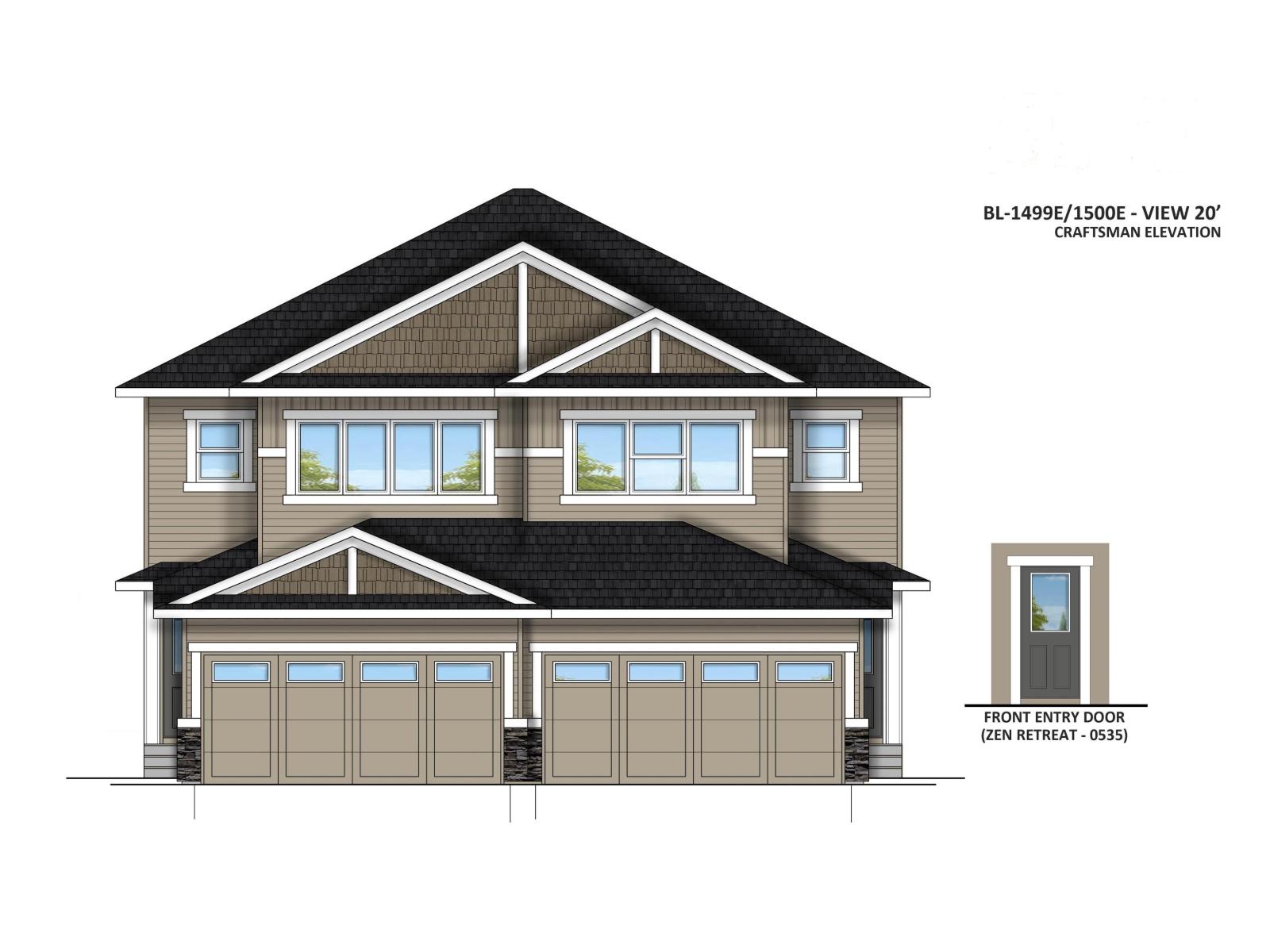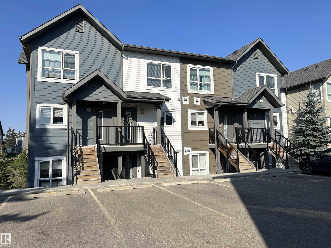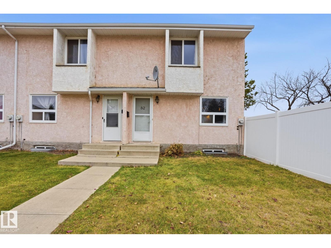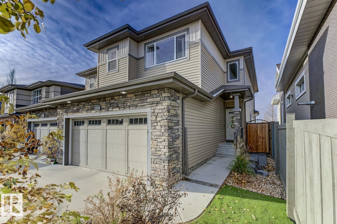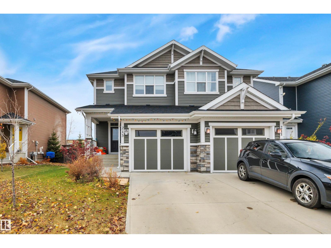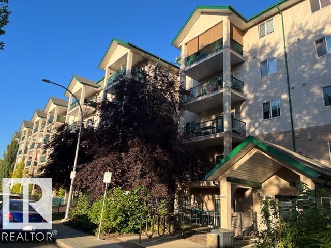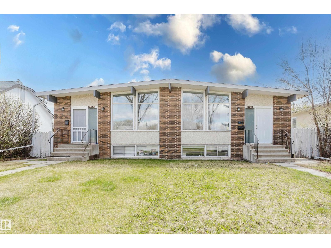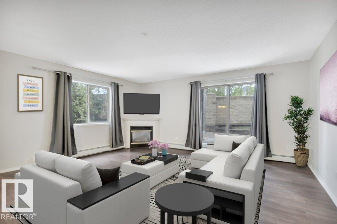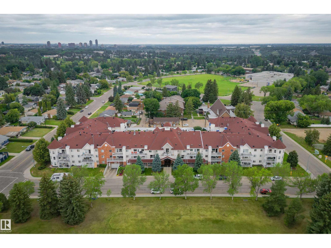512 Chappelle Sw Sw
Edmonton, Alberta
MOTIVATED SELLER. Welcome to the Creekwood community in Chappelle. This Rohit Mackenzie Model has over 2000 sf of living space. Built in 2011 features 3 bdrms up, 3.5 baths, fully fin basement, bonus & recreation rooms & REAR ATTACHED single garage. Stepping through the main entrance you are welcomed by warm chocolate hardwood. This Open Concept showcases Living room, Kitchen with S/S appliances, NEW in 2025 dishwasher, pendent island lighting, new paint main & upper levels, cabinet refacing & laminate flooring. Eating area with patio doors leads to private deck & 2 pc bath completes main level. Upstairs you will find a cozy bonus room, primary bedroom with 4 pc ensuite & walk-in closet, 2 additional generous sized bedrooms, 4 pc bath & laundry room. The fully finished basement offers a recreation/flex room with dry bar & quartz countertop, office & 4 pc bath. Located near parks, trails, schools, shopping, golf, Anthony Henday & so much more. A great place to call home!! (id:62055)
Maxwell Challenge Realty
21323 58 Av Nw
Edmonton, Alberta
Step inside this beautifully renovated property backing onto an incredibly expansive and peaceful green space. With its private, light-filled rooms, you’ll enjoy this spectacular southerly aspect all year round. The open-concept main floor features a welcoming spacious living room with a cozy gas fireplace, and a stunning upgraded kitchen with stainless steel appliances, quartz countertops, a corner pantry, and convenient access to the double attached garage. The spacious dining nook opens to a modern composite deck overlooking the sun-drenched, south-facing backyard — perfect for relaxing or entertaining outdoors. A stylish two-piece bathroom and main-floor laundry add everyday convenience. Upstairs, you’ll find a generous bonus room ideal for family gatherings or quiet evenings in, along with three inviting bedrooms. The luxurious primary suite includes two walk-in closets, a Jacuzzi tub, and a spa-inspired ensuite, creating your own private retreat. The unfinished basement awaits your creative touch. (id:62055)
Maxwell Polaris
15919 58 St Nw
Edmonton, Alberta
This beautifully remodeled and fully upgraded walk-out bungalow sits right on the lake, city-approved for a day home, Heated garage floor heating in all bathrooms , offering bright thoughtfully designed living space with two main-level bedrooms, including a luxurious primary suite with walk-in closet and spa-inspired ensuite, a stunning new island kitchen, and an open living/dining area with a cozy gas fireplace and serene lake views, plus a fully finished walk-out basement with a large rec room, wet bar, full bath, and additional bedrooms all opening to a fenced, low-maintenance backyard perfect for children to play and families to relax. (id:62055)
Exp Realty
412 27 St Sw
Edmonton, Alberta
Welcome home to comfort, style, and thoughtful design! This beautiful two-storey features 9-ft ceilings, laminate flooring, and quartz countertops throughout the main floor, creating a space that’s both functional and elegant. The chef-inspired kitchen offers an abundance of cabinets, soft-close doors and drawers, and a walk-through pantry for ultimate convenience. Gather in the bright living room with its large windows and cozy electric fireplace, perfect for relaxing evenings or entertaining guests. Upstairs, unwind in the spacious bonus room or retreat to your primary suite, complete with a spa-inspired ensuite and expansive walk-in closet. With three bedrooms and plenty of storage, this home blends family living with modern luxury. Plus - receive a $5,000 BRICK CREDIT HOME IS NOW COMPLETE! (id:62055)
Century 21 All Stars Realty Ltd
308 29 St Sw
Edmonton, Alberta
SHOW HOME FOR SALE — MOVE-IN READY! Discover the Kenton-Z by Akash Homes, a beautifully crafted 1601 sq ft two-storey located steps from the park in the welcoming community of Alces. Designed for modern family living, this home features an open-concept main floor which offers 9' ceilings, flowing French-imported laminate flooring and an open-concept flow where the kitchen, dining, and living areas connect seamlessly — perfect for entertaining or everyday comfort. Large windows fill the space with natural light, highlighting stylish finishes and thoughtful design details throughout, including an electric fireplace in the living room. Upstairs, enjoy a flex space, laundry closet, and three spacious bedrooms, including a primary suite with a walk-in closet and a private ensuite. Added perks include a separate side entrance, ideal for future development, and a double detached garage & landscaped for convenience. With its modern charm, smart layout, and unbeatable location, this former show home can be yours! (id:62055)
Century 21 All Stars Realty Ltd
2639 5 Av Sw
Edmonton, Alberta
Introducing the Otis-Z by Akash Homes — a modern Zero-Lot-Line design that perfectly combines style, functionality, and family comfort. With 3 bedrooms and 2.5 bathrooms, this thoughtfully planned home offers plenty of room to grow. The main floor’s open-concept layout and 9-ft ceilings create a bright, airy atmosphere, enhanced by an open-to-below feature that adds architectural flair and natural light. Upstairs, you’ll find a convenient laundry room and a spacious primary suite complete with an expansive walk-in closet and elegant finishes. With quartz countertops throughout and quality craftsmanship in every detail, the Otis-Z is built for lasting memories. Plus — enjoy a $5,000 BRICK CREDIT to help make your new home uniquely yours! **PLEASE NOTE** PICTURES ARE OF ACTUAL HOME. HOME IS NOW COMPLETE. (id:62055)
Century 21 All Stars Realty Ltd
65 Blackbird Bend
Fort Saskatchewan, Alberta
PIE lot alert! Welcome to Your Dream Home! Prepare to be captivated by this stunning, one-of-a-kind property that checks every box! Step inside to soaring 18' ceilings and panoramic views of the surrounding area. Modern finishes and premium builder upgrades will impress even the most selective buyer. Enjoy 9' ceilings on all levels—main, upper, and basement—enhanced by in-stair lighting and LED-lit crown molding. Coffered ceilings in the great room and primary suite add a refined touch. With 5 bedrooms total—1 on the main floor and 4 upstairs—there’s ample space for your family. The kitchen features built-in appliances, a gas cooktop, wall oven, and microwave. Located on a corner pie lot, this home offers both privacy and accessibility. Don’t miss this exceptional opportunity! (id:62055)
Royal LePage Noralta Real Estate
316 27 St Sw
Edmonton, Alberta
Step into the Brattle-Z by Akash Homes, where modern design meets everyday comfort. With 3 bedrooms and 2.5 bathrooms, this beautifully crafted home offers the perfect balance of space and style for growing families. The open-concept main floor welcomes you with 9-foot ceilings, elegant quartz countertops, and thoughtful finishes that make entertaining effortless. Upstairs, a convenient laundry room and an expansive walk-in closet in the primary suite add function and luxury to your daily routine. Every detail in the Brattle-Z is designed to help your family live beautifully and build lasting memories — all in a home that feels as practical as it is inviting. **PLEASE NOTE** PICTURES ARE OF ACTUAL HOME. HOME IS COMPLETE! (id:62055)
Century 21 All Stars Realty Ltd
309 27 St Sw
Edmonton, Alberta
(PLEASE MEET AT THE ALCES SHOW HOME FOR OPEN HOUSE LOCATED AT 308 29 ST SW.) With over 1500 square feet of open concept living space, the Kingston-D, with rear detached garage, from Akash Homes is built with your growing family in mind. This duplex home features 3 bedrooms, 2.5 bathrooms and chrome faucets throughout. Enjoy extra living space on the main floor with the laundry and bonus room on the second floor. The 9-foot main floor ceilings and quartz countertops throughout blends style and functionality for your family to build endless memories. PLUS A SIDE ENTRANCE & Rear double detached garage included. PLUS $5000 BRICK CREDIT! **PLEASE NOTE** PICTURES ARE OF SHOW HOME; ACTUAL HOME, PLANS, FIXTURES, AND FINISHES MAY VARY AND ARE SUBJECT TO AVAILABILITY/CHANGES WITHOUT NOTICE. (id:62055)
Century 21 All Stars Realty Ltd
307 27 St Sw
Edmonton, Alberta
Discover the Soho-D by Akash Homes — a beautifully designed duplex offering over 1,470 sq. ft. of open-concept living, perfect for today’s growing families. Step inside to find 9-ft ceilings, quartz countertops, and sleek chrome finishes that balance style with everyday comfort. The thoughtfully planned layout includes a spacious main floor ideal for entertaining and a convenient upstairs laundry room with a full sink to make daily routines effortless. With 3 bedrooms and 2.5 bathrooms, everyone has room to unwind. The oversized single attached garage provides extra storage and parking space for busy households. Plus — enjoy a $5,000 BRICK CREDIT to help furnish your dream home exactly how you want it! PICTURES ARE OF SHOWHOME; ACTUAL HOME, PLANS, FIXTURES, AND FINISHES MAY VARY & SUBJECT TO AVAILABILITY/CHANGES! (id:62055)
Century 21 All Stars Realty Ltd
#1101 9819 104 St Nw
Edmonton, Alberta
Enjoy downtown views from this move in ready condo in Vivacity, perfectly located near downtown, public transit, the river valley trails, shopping, restaurants, and the U of A. This modern open-concept suite features 9 ft ceilings, granite countertops, white cabinetry, stainless steel appliances, a kitchen island, and maple engineered hardwood flooring. The bright living area offers north and east exposures plus a gas BBQ hookup on the balcony. Recent upgrades include new carpet in the bedroom and a new furnace for added comfort. Included are the fridge, ceramic top stove, built-in microwave, dishwasher, in-suite washer & dryer, window coverings, and A/C. Comes with titled underground parking stall #96 on P1. Condo fees include heat, water, power, and access to building amenities: a rooftop patio with panoramic views, fitness room, and event room. A must-see condo offering modern living and unbeatable downtown convenience! (id:62055)
Maxwell Polaris
10430 31a Av Nw
Edmonton, Alberta
Welcome to this rare opportunity to own a beautifully maintained Ace Lange-built home offering over 3,100 SqFt of finished living space across a fully finished 5-level split! Featuring 3.5 baths, including 2 steam showers, a spacious foyer, and a large family room with a cozy gas fireplace. The kitchen boasts granite countertops, while large south-facing front windows fill the home with natural light. Enjoy a north-facing backyard with a composite deck, vinyl fencing, and low-maintenance turf landscaping—perfect for entertaining. Upgrades include a durable metal roof, 2 furnaces, 2 central A/C units, and central vac. The dream garage is ideal for highly organized buyers with excellent storage solutions. Nestled in a quiet, established neighborhood close to schools, shopping, and walking distance to the LRT, this must-see home offers the perfect blend of space, convenience, and bright, sunshine-filled living! (id:62055)
Maxwell Polaris
#204 5804 Mullen Pl Nw
Edmonton, Alberta
Welcome to MacTaggart Ridge Gate! This beautifully maintained 2 bed, 2 bath condo (with ensuite) offers comfortable, low-maintenance living in a desirable community. Enjoy an open-concept layout with modern finishes, stainless steel appliances, granite countertops, and in-suite laundry. The bright living space leads to a private balcony—perfect for relaxing. The spacious primary bedroom features a walk-through closet and ensuite bath, while the second bedroom is great for guests or a home office. Includes a titled underground parking stall for year-round convenience. Located just minutes from Anthony Henday, with easy access to shopping, dining, parks, and public transit. Ideal for first-time buyers, investors, or downsizers! (id:62055)
Real Broker
#9 6214 Cartmell Co Sw Sw
Edmonton, Alberta
This immaculate two-year-old townhouse is nestled in the highly sought-after community of Heritage Valley, offering modern living in a vibrant and convenient location. Meticulously maintained, the home features contemporary finishes, an open-concept layout, and bright, spacious interiors that reflect true pride of ownership. Residents will appreciate the easy access to a wide range of amenities, including shopping centers, schools, parks, and public transportation. Combining comfort, style, and an exceptional location, this property presents an ideal opportunity for discerning buyers seeking move-in-ready living in one of the area’s most desirable neighborhoods. Don't miss your opportunity! (id:62055)
Real Broker
4268 Summerland Dr
Sherwood Park, Alberta
Wonderfully maintained 1610 sq ft 2 story in Summerwood! Cozy front porch welcomes you inside to the open floor plan with a huge family room featuring gas fireplace with tile surround and mantle. Very functional kitchen with huge island & eating bar plus SS appliances and large pantry cabinet. Bright sunny dinette with oversized windows overlooking East facing backyard. 2 piece powder room completes the main floor. Upstairs is the main 4 piece bathroom and 3 spacious bedrooms including a king size primary bedroom with 3 piece ensuite & walk-in closet. Upgrades include brand new luxury vinyl plank flooring on main floor and fresh paint throughout. Rounding out the home is a fully fenced yard with large deck and professionally installed retaining wall creating additional usable space. Basement is unfinished awaiting your personal touch. Double garage pad ready for construction or parking. Close to public transport, schools, walking paths, shopping, HWY 21 and 16. (id:62055)
Maxwell Polaris
#2503 10410 102 Av Nw
Edmonton, Alberta
Welcome to the 25th floor of FOX Two. Experience refined urban living in the heart of Edmonton’s Ice District. This modern 1-bedroom PLUS DEN condo features huge south-facing windows with sweeping skyline views, A/C, 9' ceilings and a modern kitchen with quartz countertops, stainless steel appliances, and a breakfast bar for four. The well-designed bedroom includes a walk-through closet with access to the 4-piece bathroom. Den just off the entry way makes for the perfect office space. Enjoy the large south-facing, covered balcony with gas hookup—perfect for a BBQ or patio heater. Includes IN-SUITE laundry, titled, heated underground parking and Bluebox package locker system. Steps from all the best downtown has to offer: YMCA, entertainment, festivals, farmers markets, dining, shopping, and schools. Walkable to the LRT (incl. new Valley Line), Beaver Hills House Park, Michael Phair Park, and the upcoming Warehouse Park. Your peaceful sanctuary in the center of it all. (id:62055)
Real Broker
96 Linksview Dr
Spruce Grove, Alberta
Executive bungalow backing on to the golfcourse in the most desirable Linkside! Located on a quiet cul-de-sac in the back of the neighbourhood, this Home is a must see! The homes curb appeal with wonderful landscaping welcomes you home. Step inside & you are greeted with soaring 11 ft ceilings & gleaming hardwood floors. A home office is conveniently located off the entry. The GREAT ROOM has large windows to capture the wonderful views & a grand fireplace. Ideal for entertaining, the large kitchen is open to the dining room & features a corner pantry. The large primary bedroom has a luxury 5 pce ensuite bath with steam shower, A cozy 3 sided fireplace & sitting area - ideal to enjoy your morning coffee! the lower level features 2 more large bedrooms both with walk in closets, & one with a jacuzzi tub! A full 3 pce bath is conveniently next door. You're sure to love the huge family room ideal for family games night, a movie area with room for billiard table. A/C High end window coverings, the list goes on! (id:62055)
Century 21 All Stars Realty Ltd
#main 1039 Aster Bv Nw
Edmonton, Alberta
Welcome home to your BRAND NEW 4 bedroom & 3 full bathroom home. This is a main suite and the legal basement suite is rented out separately. The bedroom (or office) on the main floor has large windows and there is a full 3 piece bathroom. The kitchen has a good-sized pantry and has brand new appliances. The large windows let in lots of natural light throughout the main floor. Upstairs have 3 bedrooms / 2 full bathrooms / a large bonus room. The primary bedroom has a walk-in closet and a full ensuite. This is a brand new, up and coming neighborhood! You are close to the Meadows Community Rec Centre / 17th street / Anthony Henday / Sobeys / Chalo Fresh&Co / Restaurants / and so much more! Utilities (water/sewer, gas, electricity, garbage) are shared with the basement suite tenant. You are responsible for 65% of the utility bill. Enjoy the convenience of a double garage pad in the back. You don’t have to worry about finding a parking! (id:62055)
Professional Realty Group
1566 Siskin Li Nw
Edmonton, Alberta
Welcome to this beautifully designed 4-bedroom, 3-bath home in the desirable community of Kinglet Gardens. The main floor features 9-ft ceilings, modern vinyl plank flooring, and an impressive open-to-above living room filled with natural light. A main-floor bedroom and full bath offer flexibility for guests or multi-generational living. The contemporary kitchen connects seamlessly to the dining area, perfect for everyday living and entertaining. Upstairs includes three spacious bedrooms, with the primary suite offering a 5-piece ensuite with a soaker tub and separate shower. The unfinished basement has a separate entrance for potential future development. Close to schools, parks, and amenities—this home combines comfort and convenience in a family-friendly neighbourhood. (id:62055)
Sterling Real Estate
9307 Pear Link Sw Sw
Edmonton, Alberta
Welcome to Rocha in The Orchards at Ellerslie — a vibrant and sought-after community! This home offers over 1,600 sq ft of thoughtfully designed living space. As you step inside, you're welcomed by an open-concept plan, stylish kitchen equipped with an electric stove, hood fan, and a spacious dining nook, half bath, and foyer. The kitchen flows effortlessly into a cozy living room. Upstairs, you'll see a bonus room - the perfect spot to relax or host guests, a dedicated laundry area for added convenience, spacious primary suite that features ensuite bath complete with shower and tub, and a walk-in closet. The two additional bedrooms share a 4-piece bathroom. This home also offers a double attached garage, centralized air conditioner and a SEPARATE SIDE ENTRANCE to the unfinished basement — offering excellent potential for future development. Located near schools, public transit, restaurants, shopping centers, the airport, and all essential amenities, with quick access to both AB-16 and QE2. (id:62055)
Rite Realty
460 Gibb Wd Nw
Edmonton, Alberta
Glastonbury Gem! This beautifully renovated home features fresh paint, brand-new carpet, and a fully finished basement with its own bedroom, kitchen, and private rear entrance—perfect for extended family or guests. This bright and spacious 2-storey is tucked away on a quiet cul-de-sac just steps from shopping, Starbucks, transit, and only minutes to the Whitemud and Henday. Offering over 1,622 sq. ft. of living space, it boasts 5 bedrooms, 3.5 baths, and fantastic layout for families. Main floor showcases a large kitchen with island, pantry, decent dining area, sunken living room with a wall of windows, plus a convenient main-floor bedroom/Den and 2-pc bath. Upstairs, the primary suite includes a WIC and 4-pc ensuite, two additional bedrooms and another full bath. Outside, enjoy a sunny south-facing pie-shaped lot with deck, fire pit, and oversized double detached garage. This is the perfect family home in an unbeatable location! (id:62055)
Maxwell Polaris
11716 42 Av Nw
Edmonton, Alberta
Outstanding CUL-DE-SAC location in Royal Gardens! Surrounded by great schools & parks, close to Whitemud, Southgate, LRT! This 1350sf bungalow has lots of charm with a large vaulted ceililng living room featuring a full wall of south facing windows. The kitchen is large with tons of storage in beautiful original character wood cabinets. There are 3 bedrooms up & 1.5 bathrooms. The basement is finished with a beautiful separate entrance suite. There are newer large windows in the 2 basement bedrooms & lots of space for the second kitchen, dining & rec room. Shared laundry & utilities at the bottom of the stairs. The fenced backyard has a concrete pad, sheltered grass area with a shed & a gravel pad with lots of space for a future double garage at the back alley. (id:62055)
Maxwell Challenge Realty
#main 1037 Aster Bv Nw
Edmonton, Alberta
Welcome home to your BRAND NEW 3 bed & 2.5 bathroom home. This is a main suite and the legal basement suite is rented out separately. Enjoy the BRAND NEW appliances. There is also lots of cabinet and closet space for dishes and food. The large windows let in lots of natural light throughout the main floor. Upstairs have 3 bedrooms, 2 full bathrooms, and a bonus room. The primary bedroom has a walk-in closet and a full ensuite. Utilities (water/sewer, gas, electricity, garbage) are shared with the basement suite tenant. You are responsible for 65% of the utility bill. Enjoy the convenience of a double garage pad in the back. You don’t have to worry about finding parking! Please note: *The staircase to the basement is considered common property since both units will have access to the furnace room at the bottom of the staircase. *Landscaping & fence won’t be completed until next year. Sorry, no smoking. Tenant insurance is mandatory. Up to 2 small pets are negotiable but need owner approval (id:62055)
Professional Realty Group
#bsmt 1037 Aster Bv Nw
Edmonton, Alberta
Welcome home to your BRAND NEW 1 bedroom, 1 bathroom legal basement suite. Be the first to use all the brand new appliances (including dishwasher – you don’t see that very much in basement suites)! Enjoy cozy carpet in the bedroom and luxury flooring throughout the rest of the unit. Utilities (water/sewer, gas, electricity, garbage) are shared with the main suite tenant. You are responsible for 35% of the utility bill. Please note: *The staircase to the basement is considered common property since both units will have access to the furnace room at the bottom of the staircase. *Landscaping & fence won’t be completed until next year. * Temporary walkway will be installed until landscaping is completed next year. Sorry, no smoking. Tenant insurance is mandatory. Basement suite uses street parking. Up to 2 small pets are negotiable but need owner approval and will be subject to a $50 monthly pet fee, per pet. (id:62055)
Professional Realty Group
#bsmt 1039 Aster Bv Nw
Edmonton, Alberta
Welcome home to your BRAND NEW 2 bedroom, 1 bathroom legal basement suite. Be the first to use all the brand new appliances (including dishwasher – you don’t see that very much in basement suites)! Enjoy cozy carpet in the bedrooms and luxury flooring throughout the rest of the unit. Utilities (water/sewer, gas, electricity, garbage) are shared with the main suite tenant. You are responsible for 35% of the utility bill. Please note: *The staircase to the basement is considered common property since both units will have access to the furnace room at the bottom of the staircase. *Landscaping & fence won’t be completed until next year. * Temporary walkway will be installed until landscaping is completed next year. Sorry, no smoking. Tenant insurance is mandatory. Basement suite uses street parking. Up to 2 small pets are negotiable but need owner approval and will be subject to a $50 monthly pet fee, per pet. (id:62055)
Professional Realty Group
2424 205 St Nw
Edmonton, Alberta
Welcome to the Bentley 26 by Jayman BUILT located in The Uplands at Riverview. This stunning 2-storey home offers 3 beds, 2.5 baths and showcases exceptional quality and design. The open-concept main floor features an impressive open-to-below staircase, upgraded cabinetry, engineered hardwood flooring, quartz countertops throughout with a striking waterfall island, and built-in KitchenAid stainless steel appliances with a gas cooktop perfect for the home-inspired chef. Upstairs, the spacious primary suite includes a luxurious ensuite and walk-in closet along with two additional bedrooms, a full bath, laundry, and a bonus room. This BUILT GREEN® Certified home is complete with solar panels, triple pane windows, HRV, tankless hot water heater, central A/C and Smart Home Technology powered by Amazon Alexa. The side entrance to the basement with 9 ft. ceilings offers endless potential for future development. This home perfectly blends style, innovation and sustainability. You don't want to miss this one! (id:62055)
Century 21 Masters
1079 Berg Pl
Leduc, Alberta
IF YOU ARE LOOKING FOR A BIG DUPLEX WITH A SEPARATE SIDE ENTRANCE AND AN ATTACHED DOUBLE GARAGE...YOU FOUND IT! On a PREMIUM LOT in desired Blackstone, the VIEW 20 by Look Built Inc. provides 3 bedrooms, 2.5 bathrooms and almost 1,600 sf of FUNCTIONAL family living. The open main floor features 9' ceilings, a GREAT kitchen with a large center island/eating bar, stone countertops, soft close cabinets, an appliance allowance, pots and pans drawers, a LARGE eating area, a great room with a fireplace and BIG windows that flood the home with light! The second level provides a Bonus Room, space for the washer/dryer, and a Large master bedroom with a walk-in closet and a luxury ensuite with 2 sinks and a walk-in shower. Other highlights include wood & metal railings, window coverings, R/I fridge waterline, and a 10'x10' rear deck with a BBQ gas line. The basement includes 9' foundation walls, rough-ins for a bathroom, wet bar, laundry & a second furnace. Close to Walking trails and a playground! (id:62055)
Maxwell Challenge Realty
8125 84 Av Nw
Edmonton, Alberta
Welcome to this beautifully upgraded raised bungalow, just steps from Bonnie Doon Mall, LRT, White Ave, in the heart of Idylwylde — a vibrant and growing community perfect for families! This spacious and sun-filled home sits on a 44x120ft lot. The main floor boasts a bright and functional layout with large windows, separate living and dining areas, a new modern kitchen with new SS appliances, new full bathroom, and 3 generously sized bedrooms, including a primary bedroom with a closet. Downstairs, the FULLY FINISHED BASEMENT with SEPARATE ENTRANCE is ideal for extended family living. It includes a second new kitchen with SS appliances, 2 more bedrooms (each with closets), a den/office that can be a third bed, full bathroom, and a large rec room. To top it off, enjoy the convenience of a detached double garage with new concrete in and on the driveway, and walkway. Whether you’re an investor, a growing family, this home checks all the boxes! (id:62055)
Century 21 Smart Realty
#2503 10238 103 St Nw
Edmonton, Alberta
Welcome to #2503 in Ultima Tower, where luxury meets unparalleled convenience. Soaring 25 stories above the city, this stunning 2 bed 2 bath condo offers a privileged lifestyle defined by breathtaking, panoramic views and instant access to everything Downtown Edmonton has to offer. Step inside to discover a bright, open-concept space featuring floor-to-ceiling windows that flood the unit with natural light and showcase the dynamic cityscape. The chef-inspired kitchen boasts high-end stainless steel appliances, sleek modern cabinetry, and quartz countertops, perfect for entertaining before a game or a night out. The building itself is a sanctuary in the city, offering a premium amenity package including a state-of-the-art fitness centre, a relaxing hot tub, a spacious outdoor terrace with BBQ area, and a social common room. Located just steps from Rogers Place, the city's finest dining, world-class entertainment, and the convenient Downtown pedway system, Ultima is truly in the heart of the action. (id:62055)
RE/MAX Professionals
360 Bluff Cove
Leduc, Alberta
IF YOU NEED A HOME FOR EXTENDED FAMILY LIVING, THEN YOU MUST SEE THIS 4 BEDROOM/3.5 BATHROOM by LOOK BUILT INC.! The 4th bedroom with it's full bathroom is on the MAIN FLOOR and is perfect for aging parents or any one with mobility issues. It can also function as a den/office for working from home. The main floor also features a GREAT kitchen with a Large center island/eating bar, stone counters, an appliance allowance, soft close cabinets, pots and pans drawers, an upgraded backsplash and a HUGE walk through pantry to the back mudroom and garage. Other highlights include 9' ceilings, wood & metal railings, a Great Room with Fireplace, a BIG Dining Area, and Large windows that flood the home with light. Upstairs features a SIZEABLE Bonus Room, a LARGE Laundry Room, & a GENEROUS Master Bedroom with a Luxury Ensuite. The home gets BETTER with a SEPARATE SIDE ENTRANCE, 9' Bsmt foundation walls, plus R/In's for a bathroom, wetbar, and laundry PLUS...The Garage is 2' longer & includes an 8' garage door. (id:62055)
Maxwell Challenge Realty
11919 77 St Nw
Edmonton, Alberta
INVESTOR ALERT!!! This 817 sq/ft bungalow is situated on a 33'x120' lot. It could use a handyman's touch or it is the perfect lot for redevelopment. RF3/RM h23 Zoned with tons of potential in a mature tree-lined community. This could be the perfect location to imagine and build a brand new infill with rental income potential. Located walking distance to parks, playgrounds and schools the community is needing your vision. Newer shingles, HWT, Furnace & some windows. Park pad just waiting to have a garage built. (id:62055)
RE/MAX River City
10516 158 St Nw
Edmonton, Alberta
Designed with elegance & inclusive living in mind, this lovingly cared for 5-bedroom, 5-bathroom home offers luxurious finishes and accessible features to suit diverse needs. Every inch of this custom-built 4000+ sq ft home has been intricately designed in every detail. Upon entering, you are greeted with soaring ceilings & a grand spiral staircase setting the tone for this beautiful home. The spacious gourmet kitchen has high-end appliances, tall rich custom cabinetry, a walk-through pantry, & a massive island, perfect for entertaining. All 5 bedrooms are a generous size with walk-in closets. Upstairs there is an open concept bedroom & bathroom, ideal for someone needing a barrier-free space. A wall can be added to the room, making 2 masters with ensuites on the main level. The basement has a generous living space, wet bar, 3 bedrooms & 2 full bathrooms. This home features a rear attached garage with two lifts leading to each level. This home is truly one of a kind & radiates pride of ownership! (id:62055)
The Good Real Estate Company
637 Kinglet Bv Nw
Edmonton, Alberta
PRICED TO SELL — Bright, Warm & Thoughtfully Designed Built by Sterling Homes and ready for quick possession, this brand-new 2025-built home in Kinglet Gardens showcases a sun-filled, open layout with a warm and inviting colour palette throughout. Spanning 1,829 sq ft above grade plus a fully finished LEGAL basement suite (737 sq ft), the home offers a total of 2,566 sq ft of living space — featuring 5 bedrooms and 3.5 bathrooms in total. The main floor welcomes you with an abundance of natural light, a modern kitchen with stylish finishes, and a spacious dining and living area perfect for family gatherings. The double attached garage adds convenience, while large windows and bright interiors create a sense of warmth and openness. The self-contained 1-bedroom LEGAL suite includes its own kitchen, bathroom, living room, and private side entry, providing excellent mortgage helper income or a comfortable space for extended family. Located in a fast-growing community close to amenities, parks, and scenic (id:62055)
Initia Real Estate
10209 92a Av
Morinville, Alberta
Welcome to this beautifully designed 1,590 sq ft home in Morinville offering 3 bedrooms, 2.5 baths, and a bright, modern layout. The open-concept main floor features a welcoming living room, dining area, and a stylish kitchen with ample counter space and a functional island perfect for everyday living and entertaining. Upstairs, enjoy the convenience of second-floor laundry and a spacious bonus room ideal for a home office, playroom, or additional living space. The primary suite includes a walk-in closet and private ensuite, with two more bedrooms and a full bath completing the upper level. Modern finishes, energy-efficient features, and a neutral palette make this home truly move-in ready. Located close to schools, shopping, and parks, this is the perfect option for families or professionals seeking comfort and convenience in a friendly community. (id:62055)
Maxwell Progressive
358 Bluff Cove
Leduc, Alberta
THIS IS THE HOME YOU HAVE BEEN WAITING FOR! In the family friendly community of of Black Stone, the Allure model by Look Built Inc. provides over 2,000sf of UPGRADED living. The home features 3 bedrooms, a main floor den, and 17' high ceilings in the front foyer that create a true feeling of space when you enter! Other highlights include 9' ceilings, wood and metal railings, a designer kitchen with a center island/eating bar, stone countertops, pots and pans drawers, R/I fridge waterline, a walk-thru pantry, soft close cabinets and an upgraded backsplash! The upper level provides a functional Bonus Room, a large Master bedroom with a vaulted ceiling plus a luxury ensuite, a full-sized laundry room, and the 2nd and 3rd bedrooms were made 18 longer! Other highlights include a SEPARATE SIDE ENTRANCE, 9' high foundation in the basement plus rough-ins for a future bathroom, kitchen, a laundry room and a second furnace! The garage provides an 8' door and was made 2' longer for your truck. YOUR WAIT IS OVER! (id:62055)
Maxwell Challenge Realty
5927 6 Av Sw
Edmonton, Alberta
Backing onto a peaceful WALKING TRAIL, this stunning 2010 Landmark built home blends style, comfort & functionality w/over 2000 sqft of living space. Inside, soaring 9ft ceilings, herringbone LUXURY vinyl plank, & GRANITE counters set the tone. The chef’s kitchen w/plenty of prep space,storage & upgraded appliances, opens to a BRIGHT living area w/stone facing GAS fireplace & dining rm overlooking the yard. Upstairs find 3 bedrms, including a primary suite w/spa-like corner tub, abundant counter space & a WIC, plus 2 well sized rms, full bath & spacious bonus rm.The fully finished basement impresses w/a wet bar, 2nd GAS fireplace, large rec rm, 4th bedrm & full bath, ideal for the growing family or entertaining. Outside, enjoy a STAMPED CONCRETE rear deck & spacious yard w/shed. With 4 bedrooms, 3.5 baths, & thoughtful upgrades like AC & tankless HWT, this home truly has it all. Located in Charlesworth, minutes to schools, shopping, & every amenities - your perfect blend of luxury & convenience awaits. (id:62055)
Maxwell Polaris
#35 525 Secord Bv Nw
Edmonton, Alberta
Be the first to call this brand-new, never-lived-in 3-bedroom, 2.5-bath townhome your own! Located in the desirable Secord community and directly across from David Thomas King School (secondary school), this home offers modern comfort and everyday convenience. The open-concept main floor features bright living spaces, a stylish kitchen with contemporary finishes, and room for dining or entertaining. Upstairs includes three bedrooms, a full bath, a private primary ensuite and walk-in closet, and laundry for added convenience. Enjoy outdoor living on the finished deck, and use the unfinished basement for storage, a home gym, or a playroom. The location is unbeatable: 2 minutes by car to St. Josephine Bakhita Catholic Elementary/Junior High, walking distance to Tim Hortons, Subway, daycare, and a gas station, and close to grocery stores, restaurants, parks, playgrounds, and major routes. This home perfectly combines style, function, and a prime location ready to move in! (id:62055)
Royal LePage Noralta Real Estate
4713 48 Av
Wetaskiwin, Alberta
This home has been completely updated with high-end, energy-efficient features throughout. Enjoy peace of mind with all new high-efficiency windows and doors, spray foam insulation, new electrical wiring with a 200-amp service ready for an electric vehicle or hot tub, and a full plumbing upgrade. Modern comfort continues with new shingles, gutters, and a newly built garage. Inside, you’ll find stylish new flooring, underlit pot lights throughout, and smart, multi-mode lighting with reversible ceiling fans in the bedrooms. The kitchen is equipped with a new convection smart range and a high-efficiency refrigerator, while the bathroom features a dual-flush high-efficiency toilet. A new washer-dryer combo and energy-efficient electric baseboard heaters add practicality and convenience. Smart exterior lighting, programmable for any season, completes this move-in-ready, energy-conscious home. New Fence, Decks and too much to mention! Amazing Transformation! (id:62055)
RE/MAX Real Estate
#203 13908 136 St Nw
Edmonton, Alberta
Welcome to Hudson Village! This beautifully renovated 1-bed, 1-bath condo offers both comfort and convenience in a secure, well-managed complex. This unit offers a lovely balcony overlooking the private green space. This home features brand new vinyl plank flooring throughout, new stainless steel appliances, and fresh paint from top to bottom (2024).The open-concept kitchen with maple cabinets flows seamlessly into the living area.You’ll appreciate the spacious 4-piece bathroom, and the in-suite laundry with extra storage provides all the room you need for your essentials. Enjoy the convenience of a heated underground parking stall with a heated ramp, car wash bay, and easy elevator access. Hudson Village is quietly tucked away in a lovely residential neighbourhood, yet just a short walk to all amenities. Hudson Village delivers effortless and enjoyable living with a full-time on-site manager, plenty of guest parking, convenient garbage chutes, and all utilities included in the condo fees for added value. (id:62055)
Real Broker
304 Brae Wy
Leduc, Alberta
START THE NEW YEAR IN YOUR NEW HOME! Currently under construction, THE VIEW 20' Duplex by LOOK BUILT INC. provides 3-Bedrooms, 2.5 Bathrooms and a SEPARATE SIDE ENTRANCE to a basement with 9' high foundation walls, 2 windows, and is roughed in for a 2nd furnace, a full bathroom, wet bar, a hood fan and a laundry area. The main floor features 9' ceilings, a large center island/eating bar, stone countertops, soft close cabinets, an appliance allowance, pots & pans drawers, and an upgraded backsplash. Other highlights include wood & metal railings, window coverings, LVP flooring, a Great Room with a fireplace and a large Eating Area with SIZEABLE windows that open onto a rear deck with aluminum railings and a BBQ gas line. The upper level features a Bonus Room, a Laundry Area, and a BIG master bedroom with a walk-in closet & a full ensuite with 2 sinks! If you have a truck...the garage is 23' long and it will fit. Backing onto a walking trail and close to parks & a playground... (id:62055)
Maxwell Challenge Realty
#90 2560 Pegasus Bv Nw
Edmonton, Alberta
Bright and Modern 2 bedroom townhouse located at the vibrant community of Griesbach. 9'H ceiling and laminated flooring on main. Cozy living room with large window and patio door to concrete patio backing onto the walking trail and serene lake. Open kitchen with quartz countertops , mosaic tiled backsplash and lots of cabinets. Upstairs featuring 2 bedrooms, 4 pcs bath and laundry room. Spacious primary bedroom boasts with large windows overlooking the spectacular lake view. Parking stall just at the front. Excellent location. Close to schools, park, bus and shops with easy access to Northgate Mall & T & T supermarket. Quick possession. Ideal starter home or holding property. (id:62055)
RE/MAX Elite
82 Lakewood Vg Nw
Edmonton, Alberta
Location! Location! Location! Welcome to this beautiful turn-key END unit townhome in Mill Woods, located in the family-friendly neighborhood of Kameyosek. This charming home features a spacious kitchen with stainless steel appliances & granite countertops, a bright dining area, & an open living space with modern laminate flooring. Upstairs, you’ll find three generous bedrooms & a large 4-piece bathroom, perfect for comfortable family living. Enjoy peace of mind with a newer furnace & hot water tank, ample basement storage, & a fenced, low-maintenance backyard ideal for relaxation. With low condo fees & a strong sense of community, this location offers unbeatable convenience steps from three schools (including a high school), Mill Woods Recreation Centre, & Mill Woods Town Centre. The Grey Nuns Hospital is just a 2-minute drive, & the Mill Woods Transit Centre & LRT provide easy access across the city. Immediate possession available! (id:62055)
Royal LePage Noralta Real Estate
12838 207 St Nw
Edmonton, Alberta
This perfectly maintained Montorio-built home in Trumpeter is the complete package—over 1800 sq ft of stylish living, a beautifully finished basement, and an incredible TRIPLE TANDEM GARAGE! Nestled on a quiet cul-de-sac , BACKING ONTO SCENIC GREENSPACE, it offers sweeping year-round views and a peaceful connection to nature. Inside, enjoy 9-ft ceilings, quartz counters, a corner pantry, under-cabinet lighting, and a welcoming vaulted front entry with built-in bench. Upstairs features a cozy bonus room with a freestanding electric fireplace, laundry, and a gorgeous primary suite with windowed walk-in closet and 5-pc ensuite. The basement is bright and beautifully finished with a family room, 3-pc bath, roughed-in wet bar, and plenty of storage. The sunny southwest yard with low-maintenance artificial turf is perfect for relaxing or entertaining. With A/C, triple garage, and easy Henday access, this home blends comfort, pride of ownership, and unbeatable style! (id:62055)
RE/MAX River City
213 Sturtz Bn
Leduc, Alberta
Searching for the ideal investment property or first home to call your own? This 1375 sq ft 3 bed, 2.5 bath Jayman single garage duplex provides a functional layout with room to build equity! Spacious entryway w/ adjacent 2 pce bath leads up into the open concept living / dining / kitchen space w/ 9 foot ceilings; great for gatherings & cooking up a storm! Generous kitchen w/ island, corner pantry, & stainless steel appliances. Upstairs brings 3 good sized bedrooms, including the primary bedroom w/ beautiful 5 pce ensuite & walk in closet. Additional 4 pce bath, upper laundry, & linen storage. The basement is partially finished, w/ nicely sized rec room / play space for the kids or movie night! Basement bathroom framed in, and massive storage space completes the floor. East facing backyard, wood deck, fully fenced & landscaped to let your dog or kids roam. Room for adding a firepit too! Quick access to playgrounds, parks, & Hwy 2 & EIA. Great value for a nice package; welcome to Southfork! (id:62055)
RE/MAX Elite
#110 11325 83 St Nw
Edmonton, Alberta
Awesome large 1bedroom unit, new paint, new carpet, new finishes, new appliances insuite laundry, suface parking stall, modern building built in 2004. Great location so close to LRT, save on foods, river valley and so much more. This will be the lowest priced unit to sell in the building in many years. Act fast! (id:62055)
Homes & Gardens Real Estate Limited
8123 8125 83 Av Nw
Edmonton, Alberta
A rare opportunity in Idylwylde: this extensively renovated legal 4-plex blends reliable income with long-term upside. The property offers two 3-bed/1.5-bath suites upstairs, plus one 3-bed and one 2-bed suite in the basement, each with a full bath—an ideal mix for families and professionals seeking space and affordability. Over $230,000 has been invested into kitchens, flooring, electrical, plumbing, and a new roof, delivering a low-maintenance, turn-key asset. Each unit features separate laundry and modern finishes, with layouts designed for livability and strong tenant appeal. A double detached garage adds value, while the unused rear yard provides clear potential for extra parking, RV storage, or future development. Steps from Bonnie Doon Mall, the LRT, and Campus Saint-Jean, this location ensures consistent demand in a proven rental corridor. An exceptional opportunity to secure both stability and growth in one of Edmonton’s most established neighborhoods (id:62055)
Exp Realty
#102 2903 Rabbit Hill Rd Nw
Edmonton, Alberta
HUGE LIVING SPACE! IMMEDIATE POSSESSION! STEPS TO WHITEMUD CREEK TRAILS! This HUGE 1170 sq ft 2 bed, 2 bath main level CORNER unit shows exceptionally well, & is perfect for first time buyers, down sizers or investors looking for a terrific complex close to gorgeous walking trails & amenities! Spacious entryway leads to an open concept living / dining space w/ laminate flooring; plenty of windows for ample natural light. Corner gas fireplace for cozy winter nights, galley kitchen & room for the large dining table & sectional! Two good sized bedrooms, including the primary bedroom w/ 3 pce ensuite & walk through closet. Separate laundry / storage room, additional 4 pce bath, & covered patio to enjoy the summer sun. Underground heated parking & storage locker w/ many surface visitor stalls for guests. Condo fees of $519.52 includes heat, water / sewer, & access to the social room, gym, & more! Blocks to shopping, amenities, & quick access to both the Whitemud & Henday make this one a winner! (id:62055)
RE/MAX Elite
#304 6220 Fulton Rd Nw
Edmonton, Alberta
Fulton Court is an adult living (40+) building surrounded by many amenities to enjoy. This 2 bedroom + 2 full bathroom unit has been upgraded with a fresh coat of paint, new baseboards, new luxury vinyl throughout and all new kitchen appliances. Once inside you will appreciate the space and storage in the bedrooms. The laundry room storage has more than ample storage. The balcony is east facing to enjoy the morning sunshine. Each unit has their own furnace room on the balcony so you can adjust your temperature as you like. Building has a quaint library, heating parkade w/car wash bay, workshop, social room & exercise room, and a lovely private outside courtyard. Condo fees include cable & Rogers Infinity internet. (id:62055)
Royal LePage Arteam Realty


