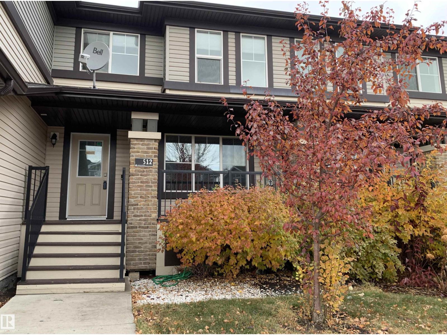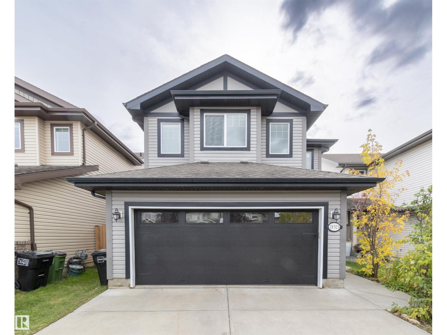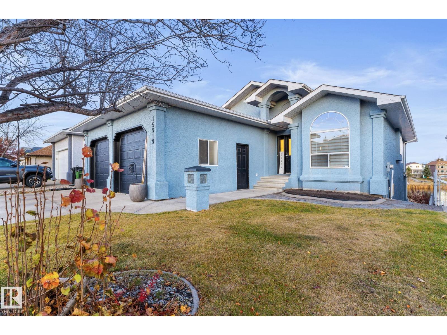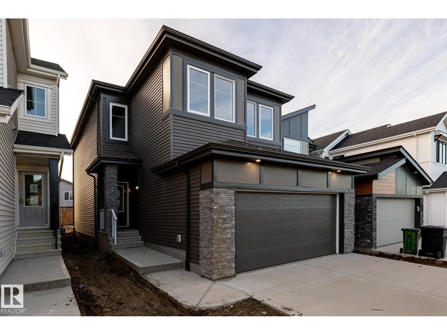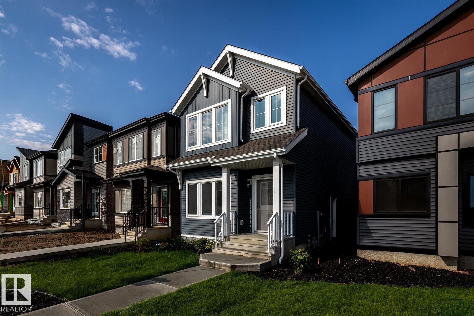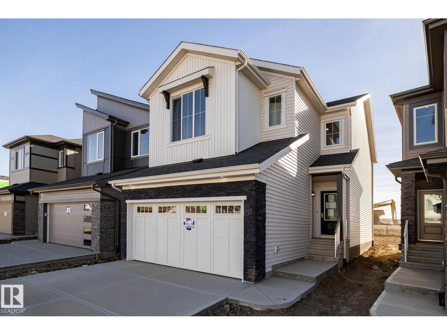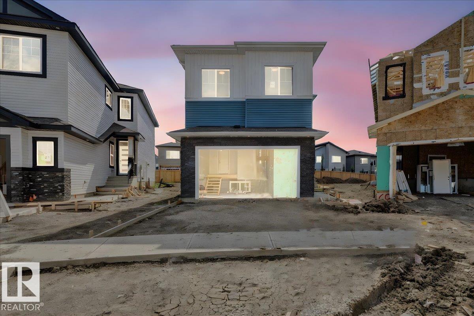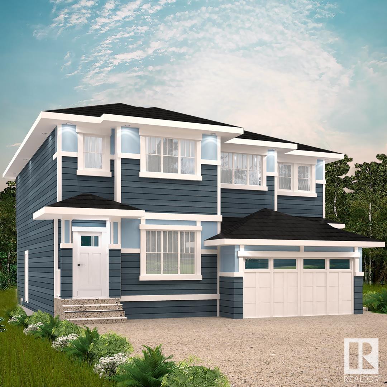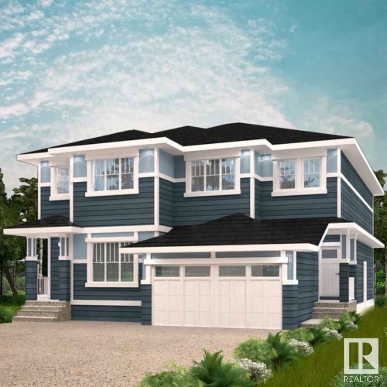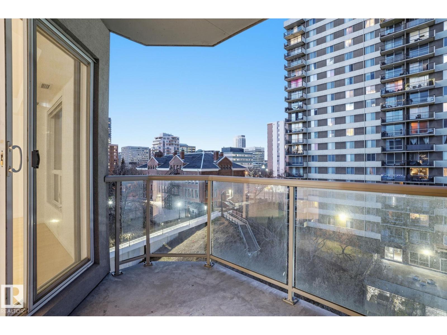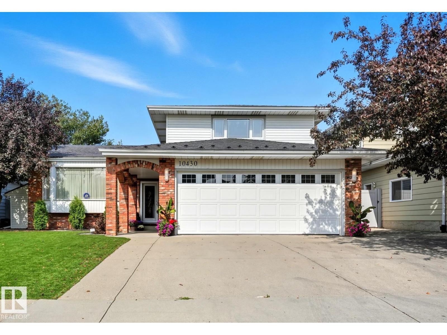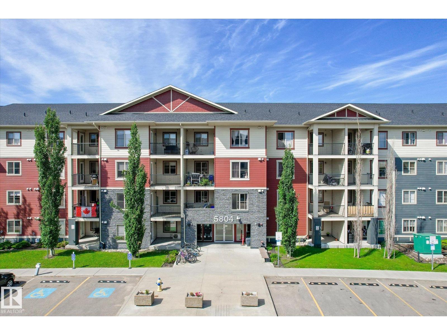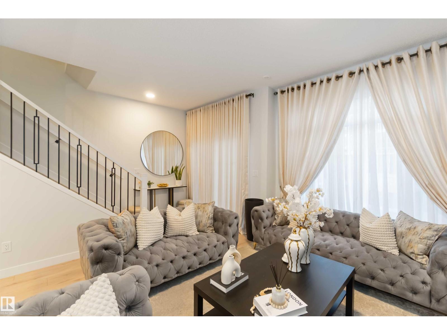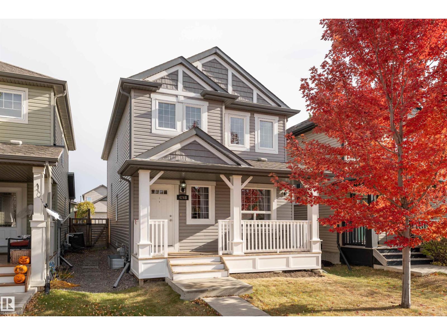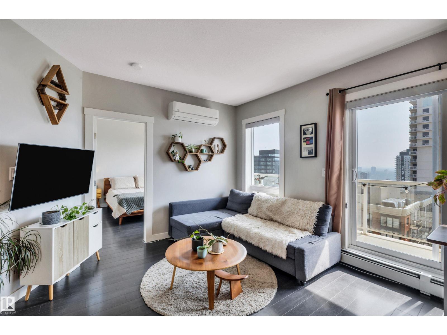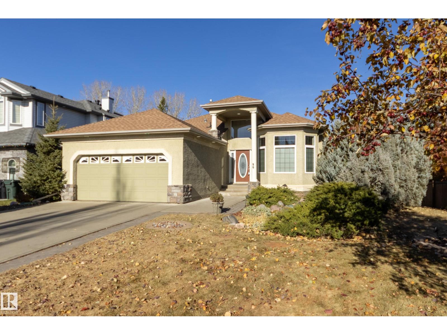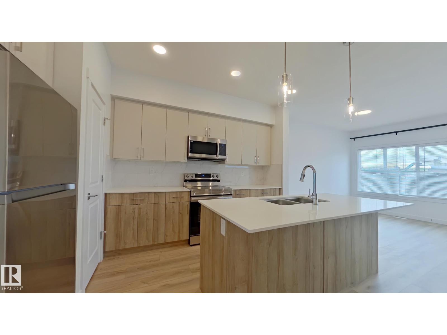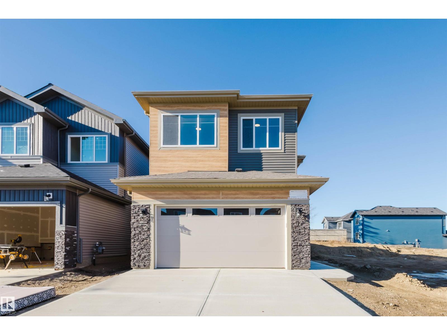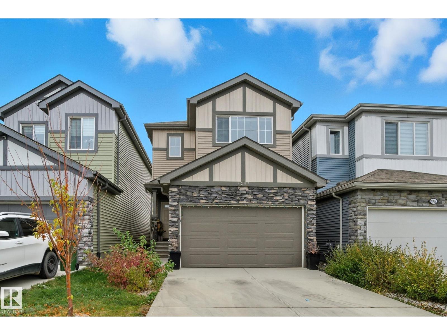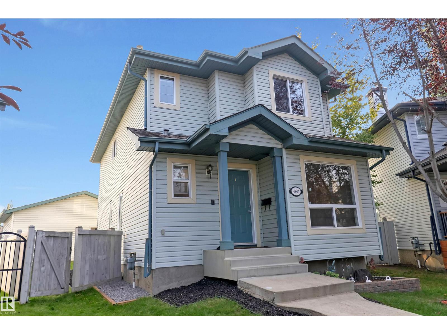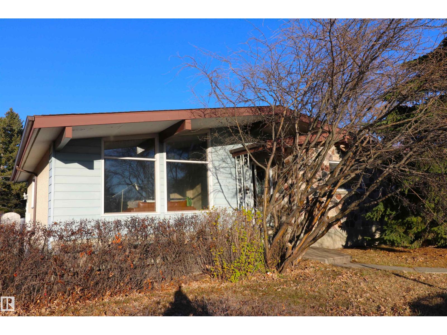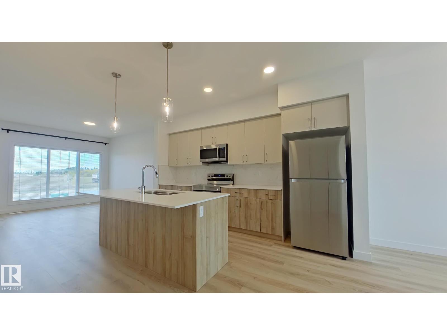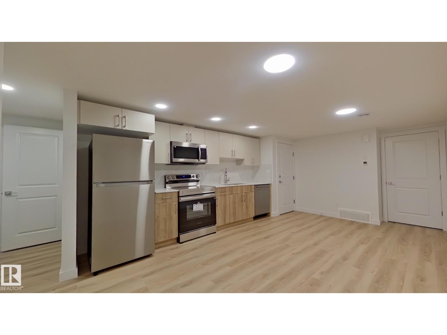512 Chappelle Sw Sw
Edmonton, Alberta
MOTIVATED SELLER. Welcome to the Creekwood community in Chappelle. This Rohit Mackenzie Model has over 2000 sf of living space. Built in 2011 features 3 bdrms up, 3.5 baths, fully fin basement, bonus & recreation rooms & REAR ATTACHED single garage. Stepping through the main entrance you are welcomed by warm chocolate hardwood. This Open Concept showcases Living room, Kitchen with S/S appliances, NEW in 2025 dishwasher, pendent island lighting, new paint main & upper levels, cabinet refacing & laminate flooring. Eating area with patio doors leads to private deck & 2 pc bath completes main level. Upstairs you will find a cozy bonus room, primary bedroom with 4 pc ensuite & walk-in closet, 2 additional generous sized bedrooms, 4 pc bath & laundry room. The fully finished basement offers a recreation/flex room with dry bar & quartz countertop, office & 4 pc bath. Located near parks, trails, schools, shopping, golf, Anthony Henday & so much more. A great place to call home!! (id:62055)
Maxwell Challenge Realty
21323 58 Av Nw
Edmonton, Alberta
Step inside this beautifully renovated property backing onto an incredibly expansive and peaceful green space. With its private, light-filled rooms, you’ll enjoy this spectacular southerly aspect all year round. The open-concept main floor features a welcoming spacious living room with a cozy gas fireplace, and a stunning upgraded kitchen with stainless steel appliances, quartz countertops, a corner pantry, and convenient access to the double attached garage. The spacious dining nook opens to a modern composite deck overlooking the sun-drenched, south-facing backyard — perfect for relaxing or entertaining outdoors. A stylish two-piece bathroom and main-floor laundry add everyday convenience. Upstairs, you’ll find a generous bonus room ideal for family gatherings or quiet evenings in, along with three inviting bedrooms. The luxurious primary suite includes two walk-in closets, a Jacuzzi tub, and a spa-inspired ensuite, creating your own private retreat. The unfinished basement awaits your creative touch. (id:62055)
Maxwell Polaris
15919 58 St Nw
Edmonton, Alberta
This beautifully remodeled and fully upgraded walk-out bungalow sits right on the lake, city-approved for a day home, Heated garage floor heating in all bathrooms , offering bright thoughtfully designed living space with two main-level bedrooms, including a luxurious primary suite with walk-in closet and spa-inspired ensuite, a stunning new island kitchen, and an open living/dining area with a cozy gas fireplace and serene lake views, plus a fully finished walk-out basement with a large rec room, wet bar, full bath, and additional bedrooms all opening to a fenced, low-maintenance backyard perfect for children to play and families to relax. (id:62055)
Exp Realty
412 27 St Sw
Edmonton, Alberta
Welcome home to comfort, style, and thoughtful design! This beautiful two-storey features 9-ft ceilings, laminate flooring, and quartz countertops throughout the main floor, creating a space that’s both functional and elegant. The chef-inspired kitchen offers an abundance of cabinets, soft-close doors and drawers, and a walk-through pantry for ultimate convenience. Gather in the bright living room with its large windows and cozy electric fireplace, perfect for relaxing evenings or entertaining guests. Upstairs, unwind in the spacious bonus room or retreat to your primary suite, complete with a spa-inspired ensuite and expansive walk-in closet. With three bedrooms and plenty of storage, this home blends family living with modern luxury. Plus - receive a $5,000 BRICK CREDIT HOME IS NOW COMPLETE! (id:62055)
Century 21 All Stars Realty Ltd
308 29 St Sw
Edmonton, Alberta
SHOW HOME FOR SALE — MOVE-IN READY! Discover the Kenton-Z by Akash Homes, a beautifully crafted 1601 sq ft two-storey located steps from the park in the welcoming community of Alces. Designed for modern family living, this home features an open-concept main floor which offers 9' ceilings, flowing French-imported laminate flooring and an open-concept flow where the kitchen, dining, and living areas connect seamlessly — perfect for entertaining or everyday comfort. Large windows fill the space with natural light, highlighting stylish finishes and thoughtful design details throughout, including an electric fireplace in the living room. Upstairs, enjoy a flex space, laundry closet, and three spacious bedrooms, including a primary suite with a walk-in closet and a private ensuite. Added perks include a separate side entrance, ideal for future development, and a double detached garage & landscaped for convenience. With its modern charm, smart layout, and unbeatable location, this former show home can be yours! (id:62055)
Century 21 All Stars Realty Ltd
2639 5 Av Sw
Edmonton, Alberta
Introducing the Otis-Z by Akash Homes — a modern Zero-Lot-Line design that perfectly combines style, functionality, and family comfort. With 3 bedrooms and 2.5 bathrooms, this thoughtfully planned home offers plenty of room to grow. The main floor’s open-concept layout and 9-ft ceilings create a bright, airy atmosphere, enhanced by an open-to-below feature that adds architectural flair and natural light. Upstairs, you’ll find a convenient laundry room and a spacious primary suite complete with an expansive walk-in closet and elegant finishes. With quartz countertops throughout and quality craftsmanship in every detail, the Otis-Z is built for lasting memories. Plus — enjoy a $5,000 BRICK CREDIT to help make your new home uniquely yours! **PLEASE NOTE** PICTURES ARE OF ACTUAL HOME. HOME IS NOW COMPLETE. (id:62055)
Century 21 All Stars Realty Ltd
65 Blackbird Bend
Fort Saskatchewan, Alberta
PIE lot alert! Welcome to Your Dream Home! Prepare to be captivated by this stunning, one-of-a-kind property that checks every box! Step inside to soaring 18' ceilings and panoramic views of the surrounding area. Modern finishes and premium builder upgrades will impress even the most selective buyer. Enjoy 9' ceilings on all levels—main, upper, and basement—enhanced by in-stair lighting and LED-lit crown molding. Coffered ceilings in the great room and primary suite add a refined touch. With 5 bedrooms total—1 on the main floor and 4 upstairs—there’s ample space for your family. The kitchen features built-in appliances, a gas cooktop, wall oven, and microwave. Located on a corner pie lot, this home offers both privacy and accessibility. Don’t miss this exceptional opportunity! (id:62055)
Royal LePage Noralta Real Estate
316 27 St Sw
Edmonton, Alberta
Step into the Brattle-Z by Akash Homes, where modern design meets everyday comfort. With 3 bedrooms and 2.5 bathrooms, this beautifully crafted home offers the perfect balance of space and style for growing families. The open-concept main floor welcomes you with 9-foot ceilings, elegant quartz countertops, and thoughtful finishes that make entertaining effortless. Upstairs, a convenient laundry room and an expansive walk-in closet in the primary suite add function and luxury to your daily routine. Every detail in the Brattle-Z is designed to help your family live beautifully and build lasting memories — all in a home that feels as practical as it is inviting. **PLEASE NOTE** PICTURES ARE OF ACTUAL HOME. HOME IS COMPLETE! (id:62055)
Century 21 All Stars Realty Ltd
309 27 St Sw
Edmonton, Alberta
(PLEASE MEET AT THE ALCES SHOW HOME FOR OPEN HOUSE LOCATED AT 308 29 ST SW.) With over 1500 square feet of open concept living space, the Kingston-D, with rear detached garage, from Akash Homes is built with your growing family in mind. This duplex home features 3 bedrooms, 2.5 bathrooms and chrome faucets throughout. Enjoy extra living space on the main floor with the laundry and bonus room on the second floor. The 9-foot main floor ceilings and quartz countertops throughout blends style and functionality for your family to build endless memories. PLUS A SIDE ENTRANCE & Rear double detached garage included. PLUS $5000 BRICK CREDIT! **PLEASE NOTE** PICTURES ARE OF SHOW HOME; ACTUAL HOME, PLANS, FIXTURES, AND FINISHES MAY VARY AND ARE SUBJECT TO AVAILABILITY/CHANGES WITHOUT NOTICE. (id:62055)
Century 21 All Stars Realty Ltd
307 27 St Sw
Edmonton, Alberta
Discover the Soho-D by Akash Homes — a beautifully designed duplex offering over 1,470 sq. ft. of open-concept living, perfect for today’s growing families. Step inside to find 9-ft ceilings, quartz countertops, and sleek chrome finishes that balance style with everyday comfort. The thoughtfully planned layout includes a spacious main floor ideal for entertaining and a convenient upstairs laundry room with a full sink to make daily routines effortless. With 3 bedrooms and 2.5 bathrooms, everyone has room to unwind. The oversized single attached garage provides extra storage and parking space for busy households. Plus — enjoy a $5,000 BRICK CREDIT to help furnish your dream home exactly how you want it! PICTURES ARE OF SHOWHOME; ACTUAL HOME, PLANS, FIXTURES, AND FINISHES MAY VARY & SUBJECT TO AVAILABILITY/CHANGES! (id:62055)
Century 21 All Stars Realty Ltd
#1101 9819 104 St Nw
Edmonton, Alberta
Enjoy downtown views from this move in ready condo in Vivacity, perfectly located near downtown, public transit, the river valley trails, shopping, restaurants, and the U of A. This modern open-concept suite features 9 ft ceilings, granite countertops, white cabinetry, stainless steel appliances, a kitchen island, and maple engineered hardwood flooring. The bright living area offers north and east exposures plus a gas BBQ hookup on the balcony. Recent upgrades include new carpet in the bedroom and a new furnace for added comfort. Included are the fridge, ceramic top stove, built-in microwave, dishwasher, in-suite washer & dryer, window coverings, and A/C. Comes with titled underground parking stall #96 on P1. Condo fees include heat, water, power, and access to building amenities: a rooftop patio with panoramic views, fitness room, and event room. A must-see condo offering modern living and unbeatable downtown convenience! (id:62055)
Maxwell Polaris
10430 31a Av Nw
Edmonton, Alberta
Welcome to this rare opportunity to own a beautifully maintained Ace Lange-built home offering over 3,100 SqFt of finished living space across a fully finished 5-level split! Featuring 3.5 baths, including 2 steam showers, a spacious foyer, and a large family room with a cozy gas fireplace. The kitchen boasts granite countertops, while large south-facing front windows fill the home with natural light. Enjoy a north-facing backyard with a composite deck, vinyl fencing, and low-maintenance turf landscaping—perfect for entertaining. Upgrades include a durable metal roof, 2 furnaces, 2 central A/C units, and central vac. The dream garage is ideal for highly organized buyers with excellent storage solutions. Nestled in a quiet, established neighborhood close to schools, shopping, and walking distance to the LRT, this must-see home offers the perfect blend of space, convenience, and bright, sunshine-filled living! (id:62055)
Maxwell Polaris
#204 5804 Mullen Pl Nw
Edmonton, Alberta
Welcome to MacTaggart Ridge Gate! This beautifully maintained 2 bed, 2 bath condo (with ensuite) offers comfortable, low-maintenance living in a desirable community. Enjoy an open-concept layout with modern finishes, stainless steel appliances, granite countertops, and in-suite laundry. The bright living space leads to a private balcony—perfect for relaxing. The spacious primary bedroom features a walk-through closet and ensuite bath, while the second bedroom is great for guests or a home office. Includes a titled underground parking stall for year-round convenience. Located just minutes from Anthony Henday, with easy access to shopping, dining, parks, and public transit. Ideal for first-time buyers, investors, or downsizers! (id:62055)
Real Broker
#9 6214 Cartmell Co Sw Sw
Edmonton, Alberta
This immaculate two-year-old townhouse is nestled in the highly sought-after community of Heritage Valley, offering modern living in a vibrant and convenient location. Meticulously maintained, the home features contemporary finishes, an open-concept layout, and bright, spacious interiors that reflect true pride of ownership. Residents will appreciate the easy access to a wide range of amenities, including shopping centers, schools, parks, and public transportation. Combining comfort, style, and an exceptional location, this property presents an ideal opportunity for discerning buyers seeking move-in-ready living in one of the area’s most desirable neighborhoods. Don't miss your opportunity! (id:62055)
Real Broker
4268 Summerland Dr
Sherwood Park, Alberta
Wonderfully maintained 1610 sq ft 2 story in Summerwood! Cozy front porch welcomes you inside to the open floor plan with a huge family room featuring gas fireplace with tile surround and mantle. Very functional kitchen with huge island & eating bar plus SS appliances and large pantry cabinet. Bright sunny dinette with oversized windows overlooking East facing backyard. 2 piece powder room completes the main floor. Upstairs is the main 4 piece bathroom and 3 spacious bedrooms including a king size primary bedroom with 3 piece ensuite & walk-in closet. Upgrades include brand new luxury vinyl plank flooring on main floor and fresh paint throughout. Rounding out the home is a fully fenced yard with large deck and professionally installed retaining wall creating additional usable space. Basement is unfinished awaiting your personal touch. Double garage pad ready for construction or parking. Close to public transport, schools, walking paths, shopping, HWY 21 and 16. (id:62055)
Maxwell Polaris
#2503 10410 102 Av Nw
Edmonton, Alberta
Welcome to the 25th floor of FOX Two. Experience refined urban living in the heart of Edmonton’s Ice District. This modern 1-bedroom PLUS DEN condo features huge south-facing windows with sweeping skyline views, A/C, 9' ceilings and a modern kitchen with quartz countertops, stainless steel appliances, and a breakfast bar for four. The well-designed bedroom includes a walk-through closet with access to the 4-piece bathroom. Den just off the entry way makes for the perfect office space. Enjoy the large south-facing, covered balcony with gas hookup—perfect for a BBQ or patio heater. Includes IN-SUITE laundry, titled, heated underground parking and Bluebox package locker system. Steps from all the best downtown has to offer: YMCA, entertainment, festivals, farmers markets, dining, shopping, and schools. Walkable to the LRT (incl. new Valley Line), Beaver Hills House Park, Michael Phair Park, and the upcoming Warehouse Park. Your peaceful sanctuary in the center of it all. (id:62055)
Real Broker
96 Linksview Dr
Spruce Grove, Alberta
Executive bungalow backing on to the golfcourse in the most desirable Linkside! Located on a quiet cul-de-sac in the back of the neighbourhood, this Home is a must see! The homes curb appeal with wonderful landscaping welcomes you home. Step inside & you are greeted with soaring 11 ft ceilings & gleaming hardwood floors. A home office is conveniently located off the entry. The GREAT ROOM has large windows to capture the wonderful views & a grand fireplace. Ideal for entertaining, the large kitchen is open to the dining room & features a corner pantry. The large primary bedroom has a luxury 5 pce ensuite bath with steam shower, A cozy 3 sided fireplace & sitting area - ideal to enjoy your morning coffee! the lower level features 2 more large bedrooms both with walk in closets, & one with a jacuzzi tub! A full 3 pce bath is conveniently next door. You're sure to love the huge family room ideal for family games night, a movie area with room for billiard table. A/C High end window coverings, the list goes on! (id:62055)
Century 21 All Stars Realty Ltd
#main 1039 Aster Bv Nw
Edmonton, Alberta
Welcome home to your BRAND NEW 4 bedroom & 3 full bathroom home. This is a main suite and the legal basement suite is rented out separately. The bedroom (or office) on the main floor has large windows and there is a full 3 piece bathroom. The kitchen has a good-sized pantry and has brand new appliances. The large windows let in lots of natural light throughout the main floor. Upstairs have 3 bedrooms / 2 full bathrooms / a large bonus room. The primary bedroom has a walk-in closet and a full ensuite. This is a brand new, up and coming neighborhood! You are close to the Meadows Community Rec Centre / 17th street / Anthony Henday / Sobeys / Chalo Fresh&Co / Restaurants / and so much more! Utilities (water/sewer, gas, electricity, garbage) are shared with the basement suite tenant. You are responsible for 65% of the utility bill. Enjoy the convenience of a double garage pad in the back. You don’t have to worry about finding a parking! (id:62055)
Professional Realty Group
1566 Siskin Li Nw
Edmonton, Alberta
Welcome to this beautifully designed 4-bedroom, 3-bath home in the desirable community of Kinglet Gardens. The main floor features 9-ft ceilings, modern vinyl plank flooring, and an impressive open-to-above living room filled with natural light. A main-floor bedroom and full bath offer flexibility for guests or multi-generational living. The contemporary kitchen connects seamlessly to the dining area, perfect for everyday living and entertaining. Upstairs includes three spacious bedrooms, with the primary suite offering a 5-piece ensuite with a soaker tub and separate shower. The unfinished basement has a separate entrance for potential future development. Close to schools, parks, and amenities—this home combines comfort and convenience in a family-friendly neighbourhood. (id:62055)
Sterling Real Estate
9307 Pear Link Sw Sw
Edmonton, Alberta
Welcome to Rocha in The Orchards at Ellerslie — a vibrant and sought-after community! This home offers over 1,600 sq ft of thoughtfully designed living space. As you step inside, you're welcomed by an open-concept plan, stylish kitchen equipped with an electric stove, hood fan, and a spacious dining nook, half bath, and foyer. The kitchen flows effortlessly into a cozy living room. Upstairs, you'll see a bonus room - the perfect spot to relax or host guests, a dedicated laundry area for added convenience, spacious primary suite that features ensuite bath complete with shower and tub, and a walk-in closet. The two additional bedrooms share a 4-piece bathroom. This home also offers a double attached garage, centralized air conditioner and a SEPARATE SIDE ENTRANCE to the unfinished basement — offering excellent potential for future development. Located near schools, public transit, restaurants, shopping centers, the airport, and all essential amenities, with quick access to both AB-16 and QE2. (id:62055)
Rite Realty
460 Gibb Wd Nw
Edmonton, Alberta
Glastonbury Gem! This beautifully renovated home features fresh paint, brand-new carpet, and a fully finished basement with its own bedroom, kitchen, and private rear entrance—perfect for extended family or guests. This bright and spacious 2-storey is tucked away on a quiet cul-de-sac just steps from shopping, Starbucks, transit, and only minutes to the Whitemud and Henday. Offering over 1,622 sq. ft. of living space, it boasts 5 bedrooms, 3.5 baths, and fantastic layout for families. Main floor showcases a large kitchen with island, pantry, decent dining area, sunken living room with a wall of windows, plus a convenient main-floor bedroom/Den and 2-pc bath. Upstairs, the primary suite includes a WIC and 4-pc ensuite, two additional bedrooms and another full bath. Outside, enjoy a sunny south-facing pie-shaped lot with deck, fire pit, and oversized double detached garage. This is the perfect family home in an unbeatable location! (id:62055)
Maxwell Polaris
11716 42 Av Nw
Edmonton, Alberta
Outstanding CUL-DE-SAC location in Royal Gardens! Surrounded by great schools & parks, close to Whitemud, Southgate, LRT! This 1350sf bungalow has lots of charm with a large vaulted ceililng living room featuring a full wall of south facing windows. The kitchen is large with tons of storage in beautiful original character wood cabinets. There are 3 bedrooms up & 1.5 bathrooms. The basement is finished with a beautiful separate entrance suite. There are newer large windows in the 2 basement bedrooms & lots of space for the second kitchen, dining & rec room. Shared laundry & utilities at the bottom of the stairs. The fenced backyard has a concrete pad, sheltered grass area with a shed & a gravel pad with lots of space for a future double garage at the back alley. (id:62055)
Maxwell Challenge Realty
#main 1037 Aster Bv Nw
Edmonton, Alberta
Welcome home to your BRAND NEW 3 bed & 2.5 bathroom home. This is a main suite and the legal basement suite is rented out separately. Enjoy the BRAND NEW appliances. There is also lots of cabinet and closet space for dishes and food. The large windows let in lots of natural light throughout the main floor. Upstairs have 3 bedrooms, 2 full bathrooms, and a bonus room. The primary bedroom has a walk-in closet and a full ensuite. Utilities (water/sewer, gas, electricity, garbage) are shared with the basement suite tenant. You are responsible for 65% of the utility bill. Enjoy the convenience of a double garage pad in the back. You don’t have to worry about finding parking! Please note: *The staircase to the basement is considered common property since both units will have access to the furnace room at the bottom of the staircase. *Landscaping & fence won’t be completed until next year. Sorry, no smoking. Tenant insurance is mandatory. Up to 2 small pets are negotiable but need owner approval (id:62055)
Professional Realty Group
#bsmt 1037 Aster Bv Nw
Edmonton, Alberta
Welcome home to your BRAND NEW 1 bedroom, 1 bathroom legal basement suite. Be the first to use all the brand new appliances (including dishwasher – you don’t see that very much in basement suites)! Enjoy cozy carpet in the bedroom and luxury flooring throughout the rest of the unit. Utilities (water/sewer, gas, electricity, garbage) are shared with the main suite tenant. You are responsible for 35% of the utility bill. Please note: *The staircase to the basement is considered common property since both units will have access to the furnace room at the bottom of the staircase. *Landscaping & fence won’t be completed until next year. * Temporary walkway will be installed until landscaping is completed next year. Sorry, no smoking. Tenant insurance is mandatory. Basement suite uses street parking. Up to 2 small pets are negotiable but need owner approval and will be subject to a $50 monthly pet fee, per pet. (id:62055)
Professional Realty Group


